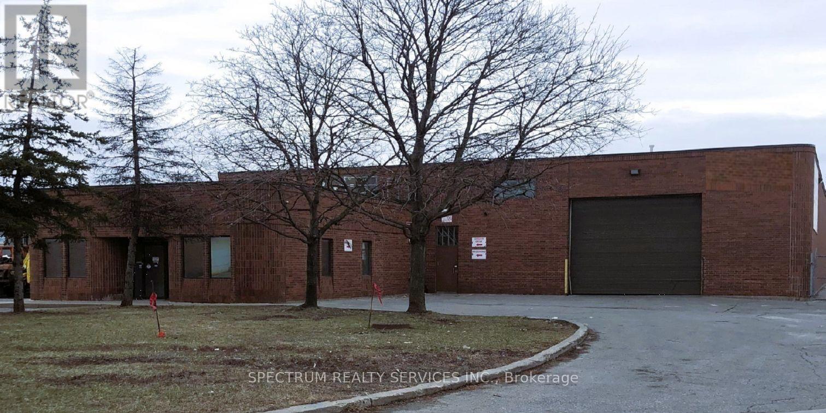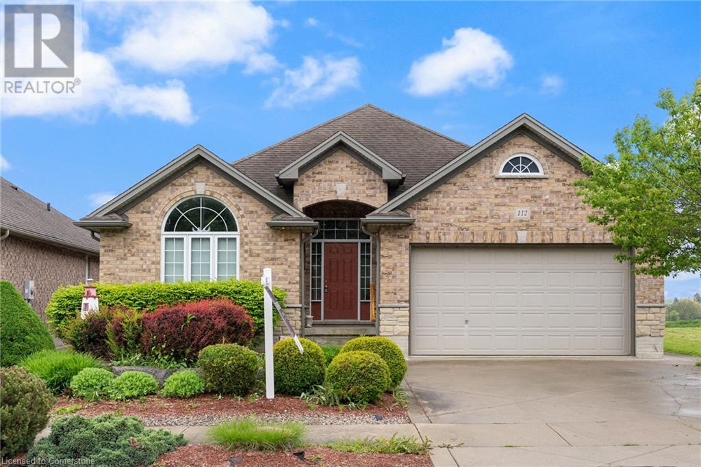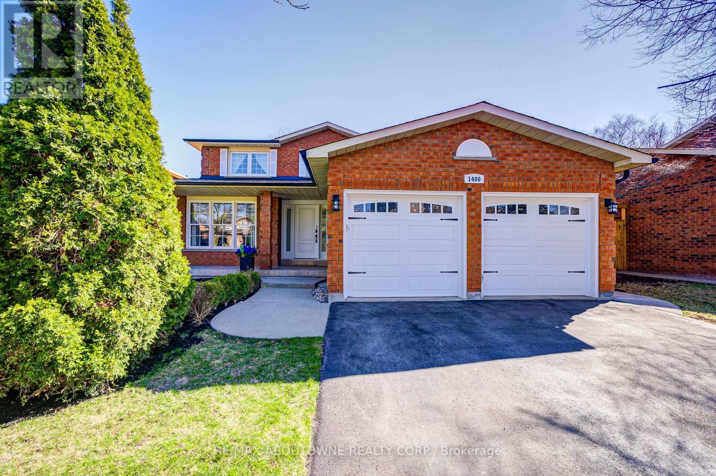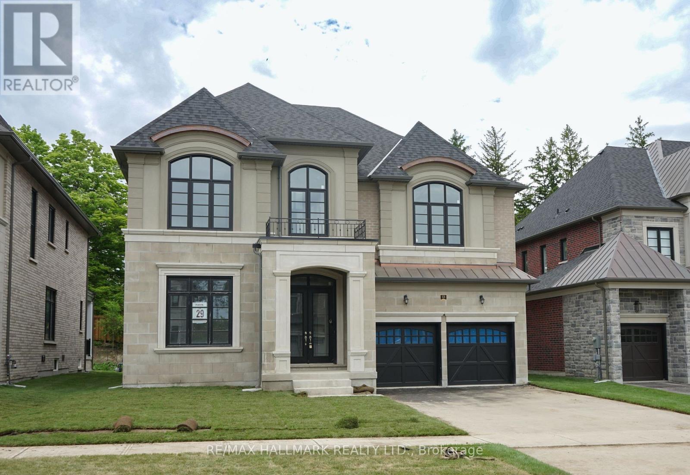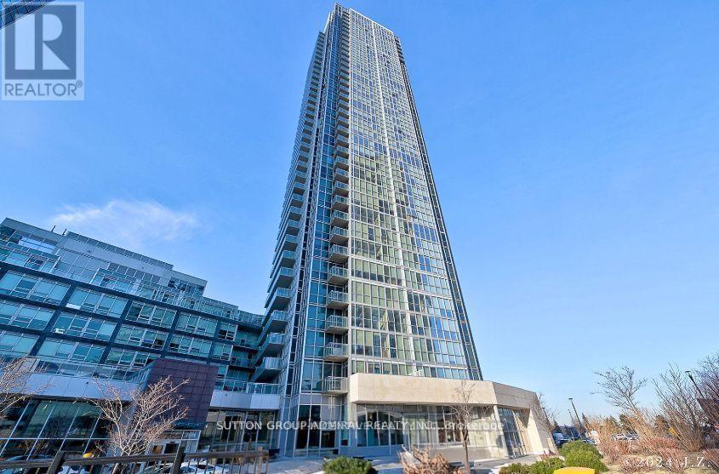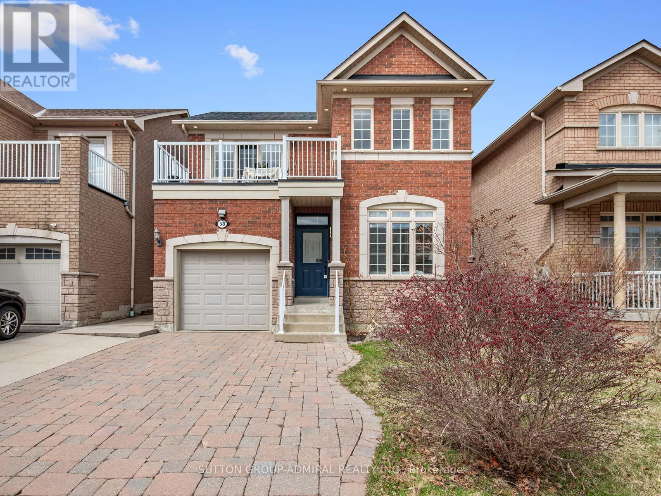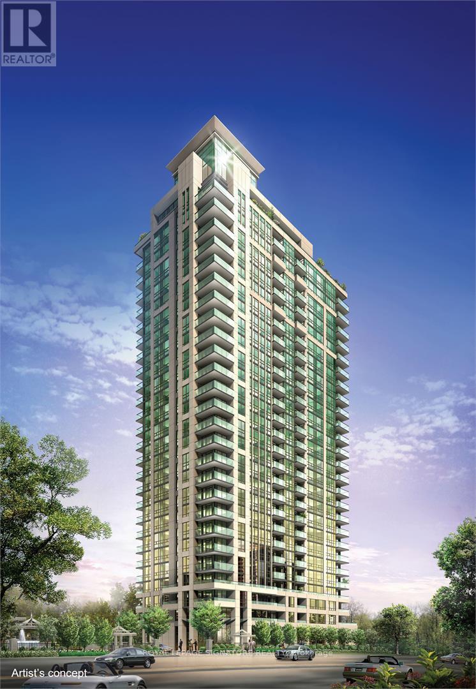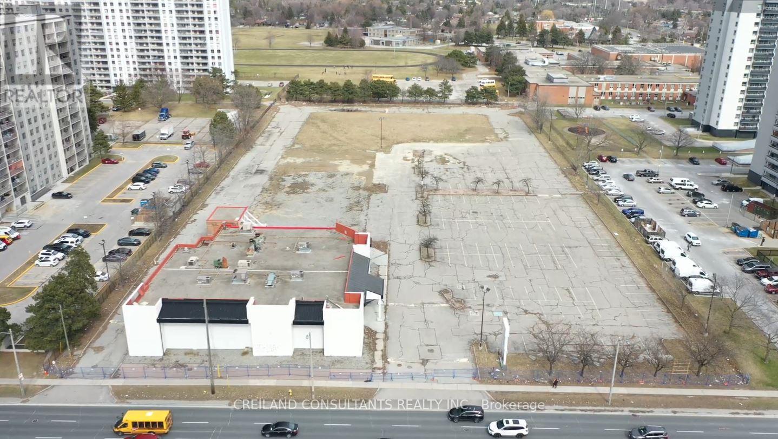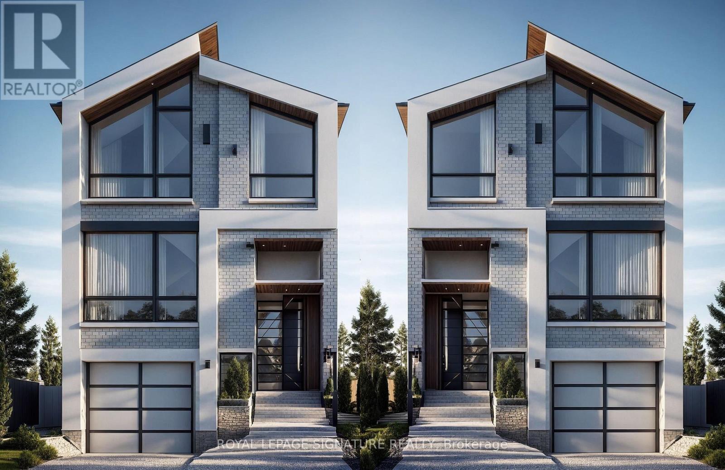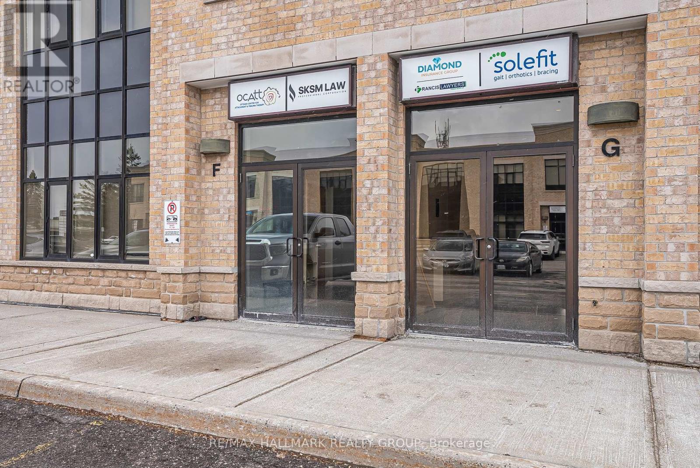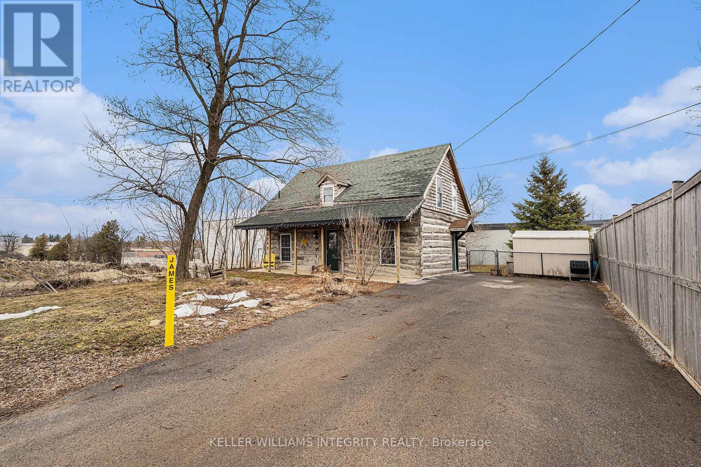7055 Hunter Street
Hamilton Township, Ontario
Welcome to this meticulously maintained beautifully custom-built bungalow featuring an expansive open-concept layout. The stunning living room flows effortlessly into a spacious dining area and functional office space perfect for entertaining guests, working from home, or simply unwinding in comfort. Stylish & Functional Kitchen, Quartz countertops, Ceramic backsplash & flooring ~ Bright and spacious layout ~ Cozy & Inviting Living/Dining Area Beautiful with Gleaming flooring, Electric fireplace for added warmth & ambiance ~ Walkout to a wrap around deck ~ Upper Level Offers Spacious & Comfortable Bedrooms Featuring Primary bedroom with walkin closet and 3 pc semi-ensuite ~ Two additional well-sized bedrooms with ample natural light ~ Versatile Basement Space continues with The open-concept vibe with a massive finished rec area ideal for a home theatre, gym and/or extra living space ~ An entertainers paradise! Enjoy the outdoors on your stunning wraparound deck and expansive backyard. The large shed offers ample outdoor storage, while the oversized private driveway can fit a trailer, boat, or up to six car! Tucked away on a peaceful street in scenic Bewdley, you're just minutes from Rice Lake a haven for nature lovers and fishing enthusiasts. Plus, with big-box shopping, top-rated restaurants, and easy 401 access only 15 minutes away in Port Hope, you truly get the best of both worlds. This home is a must-see for those looking for comfort, style, and convenience in a family-friendly neighborhood. Dont miss out, schedule your viewing today! (id:47351)
757 Fleet Street
London, Ontario
Newly renovated 2 bed 1 bath basement available for rent immediately. Prime location of London. Separate entrance from the back. Upstairs rented separately to a family. Tenant responsible for 30% utilities. Landlord will provide fridge and hot plate in the kitchen. Separate in-unit laundry. Onde parking included. Extra parking available for extra charges. (id:47351)
3833 Ayrshire Ave London Avenue
London, Ontario
Stunning Two-Story Detached Home - 4 Bed | 4 Bath. Welcome to this beautifully designed two-story detached home, offering a perfect blend of style, space, and functionality. This spacious residence boasts 4 generously sized bedrooms and 4 modern washrooms, ideal for families of all sizes. Step inside to discover a bright and inviting living room, perfect for entertaining or relaxing with guests. The formal dining area offers an elegant space for family meals and gatherings, while the cozy family room is designed for everyday and quality time. The kitchen is a true highlight, featuring ample cabinetry, quality countertops, and modern appliances-ideal for cooking and hosting. Upstairs, the primary suite includes a private ensuite and his-her walk-in closet, offering a peaceful retreat. Each additional bedroom is spacious, with access to well-appointed bathrooms and closets. Additional features include large windows for natural light, premium finishes, fenced backyard, seperate entrance to basement a thoughtful layout that enhances both privacy and open living. This home offers everything you need for comfortable, modern living in a desirable neighborhood. (id:47351)
116 St Paul Street
St. Catharines, Ontario
U Need A Pita is a popular Canadian franchise will multiple locations in the Niagara Region. Known for a large menu that features pitas, burgers, wraps, poutines, and more. Ideal location in downtown St Catharines right on St Paul street in the middle of the downtown core. Great foot traffic and tons of parking options including both sides of the street.Large 25 ft total commercial hood system with 2 walk-ins (1 + 1) and full of equipment. There is one additional parking space at the back of the unit for ownership. Solid consistent sales with seating for 25. **EXTRAS** Great lease rate of $3,250 Gross Rent including TMI with 4 + 5 years remaining. Full training provided pending franchisor approval. Royalties of 4.5% + 1.5%. Please do not go direct or speak to staff or ownership. (id:47351)
228 Wilkinson Road
Brampton, Ontario
Freestanding Industrial Building Located Minutes Away From Highways 407 and 410. Excess land at rear of building. Secured and fenced yard zoned M1 Industrial. Close Proximity To Pearson Airport, 2 Large Drive In Doors At Rear Of Building and 1 Large Drive In Door At Front Of Building Plus 1 Dock Level Door, 400 AMP 600 Volt Service. Full Credit Application Required With All Offers. (Form 565) (id:47351)
#615 - 5233 Dundas Street W
Toronto, Ontario
Honey this is the ONE!! Experience the perfect blend of modern design and everyday comfort in this exquisite 1+1 bedroom suite at Tridel's Essex II. Easy Over 800 square feet of meticulously crafted living space, this residence is tailored for individuals who prioritize style, functionality, and convenience. The open-concept living and dining area is adorned with updated laminate flooring, light fixtures, recent paint job and features a sophisticated kitchen complete with full house stainless steel appliances, central island, quartz countertops, backsplash, leading to a private East-facing balcony. The Huge layout facilitates effortless hosting - Rare Find* The spacious primary bedroom is equipped with a walk-in closet, while the separate den, enhanced by French doors and provides versatility for use as a home office or 2nd room space. Residents can indulge in resort-style amenities, including a concierge, indoor pool, gym + hot tub, party room, guest suites, virtual golf, and so much more. Ideally situated in the heart of Etobicoke, this property is mere steps from Six Points Plaza, Farm Boy, parks, and schools. Commuters will appreciate the convenient access to Kipling TTC Subway, GO Station, Highway 427, and the QEW. Very well managed building with newly renovated common areas. Floor Plan attached. Book your showing Now! (id:47351)
2555 Dundas Street W
Toronto, Ontario
Welcome to 2555 & 2555A Dundas St W Prime investment opportunity, Rarely offered Lot / Depth:115.68, A Legal Duplex/Row plus lower level Unit/ CR2 Zoned/ Well Situated on Dundas Street West ideally located in the heart of Toronto between Bloor St and Dupont St,truly the perfect Toronto location! 3 Meticulously fully renovated and self-contained suites each with Ensuite laundry (Lower: 2BDRM, Ground: 2BDRM & Upper: 3 BDRM) with significant mechanical upgrades throughout including replaced wiring, HVAC, roof, windows andplumbing! Benefit from vacant units allowing you to hand select new tenants and immediately capitalize on current market rents! Ideal multi-generational home or live/rent opportunity. 2 Parking spaces accessible via mutual drive at the rear. Potential Gross Income $111,000 over 5% Cap Rate!!!. Separate hydro monitored with Emporia energy sensors. Low property expenses due to significant property upgrades. Perfect time to take advantage of the recent interest rate cuts and secure an excellent investment property. In Sought After High Park/WestBend. Right By Bloor/Dundas Transit Hub, The Junction, Roncesvalles & High Park. Nearby GreatSchools/Steps to All Amenities/Great Community. Short Walk to Subway, Shopping, High Park,Roncesvalles Village and the UP Express/ Bloor Go Station. 99 Bike score, 94 Transit Score, 93 Walk Score. Seller offers no representations or warranties related to the legal or retrofit status of units (id:47351)
112 Willowdale Crescent
Port Dover, Ontario
Located at the end of a quiet cul-de-sac in one of Port Dover’s most desirable neighbourhoods, this solid brick bungalow offers the perfect blend of peaceful countryside living with the convenience of nearby amenities. Built in 2007 and lovingly maintained by its original owner, this 1,750 sq ft home is a rare find. This property boasts privacy and scenic views. The spacious paved driveway fits four vehicles and leads to a large attached garage with direct access to both the main floor and basement walk-up. Inside, you'll find gleaming hardwood floors, abundant natural light from large windows, and a thoughtfully designed layout. The main floor features a generously sized primary bedroom with a walk-in closet and full ensuite bath. A second bedroom has been converted into a cozy den/sitting room—perfect for relaxing or working from home. The main level also includes a laundry room, electric fireplace, and plenty of storage. Downstairs, the full-height (8') basement is ready for your finishing touches. One bedroom is already complete, and there’s a separate walk-up to the garage—ideal for a potential in-law suite or extended living space. Enjoy all the charm of Port Dover from your doorstep—just a few minutes from schools, grocery stores, restaurants, scenic trails, and the fabulous Port Dover Beach, yet tucked away on the outskirts for added tranquility. Don't miss this unique opportunity to own a meticulously cared-for home in a truly special location. (id:47351)
2203 - 39 Mary Street
Barrie, Ontario
Welcome To Debut Condos Downtown Barrie's First Luxury High-Rise, Setting A New Standard For Modern Living In The Area. This One Bedroom Plus Den, Two Full Bathroom Suite Features One Of The Best Layouts In The Building With A Practical Floorplan, Unobstructed North Views, And High-End Finishes Throughout. Enjoy A Bright Living Space With Floor-To-Ceiling Windows, Premium Dark Kitchen Finishes, Brand New Appliances, A Moveable Kitchen Island, And Ensuite Laundry For Everyday Convenience. The Den Offers Flexibility As A Home Office Or Guest Room. Includes One Parking Spot And A Locker. While Building Amenities Are Still Under Construction, Debut Condos Will Soon Offer An Exceptional Lifestyle With Features Like A Sky Lounge, Infinity Pool, Full-Sized Gym, Concierge Service, And More. Once Complete, This Development Will Be A Destination For Downtown Living And Stand As One Of Barrie's Iconic Future Landmarks. Perfectly Located Just Steps From Lake Simcoe's Waterfront, Barrie's GO Station, Barrie Transit, And A Short Drive To Highway 400, This Is A Rare Opportunity To Live In One Of Barrie's Most Walkable And Modern Communities. (id:47351)
53 Dancy Drive
Orillia, Ontario
Welcome to 53 Dancy Drive in the beautiful city of Orillia, Ontario! This charming and well-maintained home is situated on one of the largest lots on Dancy Drive, offering plenty of outdoor space for the entire family to enjoy. The key features of this home are 3 + 1 Bedrooms, 2 full bathrooms both recently renovated. The attached garage with convenient inside entry is a bonus. The home has been recently painted throughout and also adds the added appeal of an in law suite potential. The main floor is approximately 1100 square feet with a fully finished lower level boasting over 1000 square feet. The location is in close proximity to all amenities, including shopping, schools, parks, water, and easy access to Hwy. 11 - ideal for anyone needing to commute. Whether you're a growing family, downsizing, or looking for income potential, this home checks all the boxes. Don't miss your chance to own a great property in one of Orillia's more desirable neighbourhoods! Call to book your private showing today dont miss out on this opportunity to call 53 Dancy Drive your next move (id:47351)
1400 Greendale Terrace
Oakville, Ontario
Welcome to this stunning, fully renovated detached home, top to bottom! Just steps away from Abbey Park High School and Pilgrim Wood Public School, this beautiful residence offers 4+1 bedrooms and 4 bathrooms in an open-concept layout, with professionally landscaped front and backyards.The replaced garage door and new front entrance lead you into a thoughtfully upgraded interior. Throughout the home, you'll find hardwood flooring, crown molding, and pot lights that add elegance and warmth to the house. The living room features a large picture window overlooking the manicured front garden, while the formal dining room offers an elegant space for entertaining, enhanced by upgraded lighting. The spacious family room with a cozy gas fireplace provides the perfect place to relax and unwind.The modern, upgraded kitchen boasts quartz countertops, backsplash, top-of-the-line stainless steel appliances, and a bright breakfast area. A main-floor laundry room with direct garage access adds everyday convenience.A stunning curved wood staircase leads to the second level, where the primary suite impresses with his-and-hers closets and a luxurious 5-piece ensuite featuring an upgraded double quartz vanity, a soaking tub, and a separate stand-up shower.Three additional spacious bedroom search with large windows and ample closet space share a beautifully appointed 4-piece Full bathroom.The finished lower level expands your living space with a cozy recreation room, new flooring, a fifth bedroom, and an upgraded 3-piece bathroom complete with heated floors, a walk-in shower, and a custom vanity perfect for guests or extended family.Step outside to your private, landscaped backyard, a true outdoor retreat featuring a newly finished large wooden deck, ideal for summer relaxation and entertaining.A true gem in Glen Abbey Don't miss your chance to call this exceptional home your own! (id:47351)
13 Calla Trail
Aurora, Ontario
INTRODUCING THE BRAND NEW METICULOUSLY CRAFTED EXECUTIVE 'FERNBROOK' HOME WITH OVER $200K IN EXTRAS + UPGRADES SITUATED ON A LARGE LOT LOCATED IN THE PRINCETON HEIGHTS ENCLAVE WITHIN THE HIGHLY DESIRED AURORA ESTATES COMMUNITY. Live & Entertain with Distinction! As you enter through it's portico and double door entry, you will be instantly impressed with the quality of finishes & workmanship together with the ease of a flowing and practical layout. Gorgeous Hardwood floors, crown moulding, detailing ceilings & an abundance of potlights create a warm and inviting ambiance. Designed with the Gourmet Chef in mind, this 'AyA' designed kitchen is sure to meet all your wish list. Centre island with Breakfast bar, plenty of cabinetry and storage space, marble countertops, a separate servery, & top of the line appliance package. The breakfast room offers a seamless transition to the outdoor covered loggia. Open Concept great room overlooks the backyard & features a gas fireplace, waffled ceiling & pot lights. Entertain in style in the elegant dining room. BONUS: Main floor bedroom with its own bathroom & large closet. Also a Main Floor den, perfect for working from home or a quiet place to relax & read. The hardwood staircase with open risers & metal pickets invite you to the upper level providing an additional 4 spacious bedrooms each with their own 'AyA' ensuite and large closet. Double door entry into the private primary bedroom suite with a massive walk-in closet and a spa-like ensuite with freestanding tub & walk-in glass shower. Convenient 2nd floor laundry room. Lower level awaits your creative design. The possibilities are endless! Located just steps to Yonge Street & public transit. Close to VIVA, GO Train, shopping, golf course & other amenities, and easy access to highway. (id:47351)
1101 - 2908 Highway 7
Vaughan, Ontario
Beautiful And Bright One Bedroom/Two Bathroom Condo Unit In The Centre Of Vaughan. This Upgraded Unit Boasts Floor To Ceiling Corner Living Room And Bedroom Windows With A Stunning View Of The Area. Unit Finishes Are Sleek and Modern, Perfect To Add Your Creative Touch. Built In 2020, The Luxurious Nord Condos Have All Amenities You Could Want. Enjoy Indoor Pool, Exercise Room, Yoga Room, Games Room, Theatre And Much More. 24 Hours Concierge Services Provide Peace Of Mind Security. Unit Includes One Underground Parking Space And One Locker. This [Property Is Close To All Amenities. (id:47351)
51 Prady Lane
New Tecumseth, Ontario
Welcome to 51 Prady Lane, a stunning detached home with a double car garage, situated on a corner lot. The exterior features interlocking, pot lights, and a charming wraparound perennial garden. The spacious backyard offers a gazebo, perfect for hosting summer BBQs with family and friends.Inside, you'll be greeted by high ceilings, rich dark hardwood floors, and an open-concept layout. The kitchen provides ample storage with its dark wood cabinetry and includes a water softener, reverse osmosis system, and a dedicated faucet. With four bedrooms and no carpeting throughout, this home is ideal for a growing family.The unfinished basement offers a blank canvas, ready for you to transform into your dream living space. Conveniently located close to all amenities, including shopping centers and schools. (id:47351)
58 Saint Damian Avenue
Vaughan, Ontario
Welcome to 58 Saint Damian Avenue, a beautifully maintained 1462 sqft family home nestled in the heart of Vellore Village. This charming residence offers 3 spacious bedrooms and 4 bathrooms, with elegant hardwood floors on the main level and pot lights throughout. The family room features a gas fireplace, perfect for relaxing evenings. The eat-in kitchen boasts stainless steel appliances, sleek cabinetry, and opens to a fully fenced deck patio, ideal for outdoor entertaining. Upstairs, the primary retreat showcases large windows, a 4-piece ensuite with a soaking tub, and a walk-in closet. Also highlighted on the upper level is another 4-piece ensuite, along with two additional bedrooms, one with direct access to a private balcony. The finished basement provides two large rec rooms, a 2-piece bath, and a convenient sink area. A fully interlocked driveway adds curb appeal. Enjoy a prime location just minutes from parks, schools, Vaughan Mills, Cortellucci Hospital, Canada's Wonderland, grocery stores, dining, and highways 400/407/7. (id:47351)
417 - 2 Raymerville Drive
Markham, Ontario
Spacious and Bright 1124 sqft Hampton Greens Condo with West exposure. Open plan w/out to balcony off Living room. Refreshed Kitchen. with SS Appliances and Granite Countertop with Bar Overhang. Large Primary Bedroom with 3 piece ensuite, Oversized walk in closet for storage, separate closet for your clothes. Large in suite Laundry Room. Laminate flooring thru-out. Comment Elements includes a Gym, indoor pool, Games room, Party Room and Library. One underground spot. Steps to GO Train Stn..Markville Mall, Community Ctre. Front Dr. Bus stop for Markville Mall. Minutes drive to Hwy 7 & 407. All inclusive maintenance fees, water, gas, hydro, com elements, Internet, Phone. (id:47351)
2310 - 88 Grangeway Avenue
Toronto, Ontario
Bright and well-kept 1-bedroom condo situated on a high floor with unobstructed city views, this unit features a functional open-concept layout, laminate flooring throughout, and a modern kitchen with stainless steel appliances and ample cabinet space. The spacious bedroom offers a large closet and plenty of natural light. Enjoy a private balcony perfect for relaxing or taking in the skyline. Located just steps from Scarborough Town Centre, McCowan Subway Station, TTC, grocery stores, parks, and dining. Ideal for professionals or students seeking comfort and convenience in a prime location. (id:47351)
3 - 1221 Markham Road
Toronto, Ontario
Positioned along Markham Road just north of Ellesmere Road, this retail pad opportunity offers excellent visibility and access in a high-traffic Toronto corridor. Surrounded by major retailers and residential neighborhoods, the site features ample parking, excellent vehicular and pedestrian flow, and close proximity to Highway 401. Offering outstanding visibility and a prime location, this space is an excellent opportunity for retailers aiming to grow or establish their presence in a vibrant, in-demand Toronto market. (id:47351)
16 Patience Lane
Ajax, Ontario
Renovated 3+1 Bedroom Townhouse WITH 2 PARKING SPOTS in Desirable South East Ajax Steps fromthe Lake! Welcome to this beautifully renovated townhouse nestled in the highly sought-after South EastAjax community, just minutes from the lake, trails, and water front parks. Boasting 3 spacious bedrooms upstairs and a fully finished basement with an additional bedroom or flex space, this home offers the perfect blend of comfort, style, and functionality. Step into a bright and open -concept living area with modern finishes throughout. The updated kitchen features sleek stainless steel appliances, a gas stove, and ample cabinetry ideal forhome chefs and entertainers alike. The main level walks out to a gated, professionally landscaped backyard, perfect for relaxing or hosting gatherings in your private outdoor oasis. Upstairs, you'll find three generously sized bedrooms, each with large closets and abundant natural light. The finished basement includes a plus - one bedroom or office and bathroom, providing flexibility for growing families or guests. Additional features include: Two parking spots, including an attached garage, fenced back yard. Modern bathrooms with stylish finishes.Well - maintained complex in a quiet, family - friendly neighborhood Located close to schools, shopping, public transit, and the lakefront, this move - in - ready home is a rare find in a prime location. Don't miss your chance to own a beautifully updated home in one of Ajaxs most desirable communities! Check out the floorplans, virtual tour and photos and book your appointment today! (id:47351)
1 - 1221 Markham Road
Toronto, Ontario
Positioned along Markham Road just north of Ellesmere Road, this retail opportunity offers excellent visibility and access in a high-traffic Toronto corridor. Surrounded by major retailers and residential neighborhoods, the site features ample parking, excellent vehicular and pedestrian flow, and close proximity to Highway 401. Offering outstanding visibility and a prime location, this space is an excellent opportunity for retailers aiming to grow or establish their presence in a vibrant, in-demand Toronto market. (id:47351)
2 - 1221 Markham Road
Toronto, Ontario
Positioned along Markham Road just north of Ellesmere Road, this retail opportunity offers excellent visibility and access in a high-traffic Toronto corridor. Surrounded by major retailers and residential neighborhoods, the site features ample parking, excellent vehicular and pedestrian flow, and close proximity to Highway 401. Offering outstanding visibility and a prime location, this space is an excellent opportunity for retailers aiming to grow or establish their presence in a vibrant, in-demand Toronto market. (id:47351)
75 Westbourne Avenue
Toronto, Ontario
***Attention Builders, Investors, and End Users! Severance has been approved and finalized! This is a fantastic opportunity to build two detached 2,170 sq.ft. homes on a gorgeous clear lot in the highly desirable Clairlea-Birchmount neighbourhood or apply for revision to build two 4-plex homes! Architectural plans and drawings are complete and approved for the construction of two modern 2-storey homes, each offering 2,170 sq ft of living space with 4 bedrooms, 5 bathrooms, integral garage, open concept main floor, high ceilings, and surrounding windows that flood the space with natural light. The homes are ready to build or you can maintain the existing well-maintained detached bungalow and build in the future! The existing bungalow is freshly painted and features pot lights throughout, a bright kitchen with stainless steel appliances, large windows, and two spacious bedrooms, including a primary bedroom with a walkout to a deck and a massive den that can be used as an office, or walk-in closet. The finished basement with separate entrance adds valuable living space with two additional bedrooms, a second kitchen, a 3-piece bathroom, and a large rec room ideal for rental potential. Don't miss this unique opportunity to live, invest, or build in one of Toronto's most sought-after pockets! (id:47351)
F2 - 160 Terence Matthews Crescent
Ottawa, Ontario
Ideally located in the sought after Kanata Business Park. Stunning second floor, renovated and fully furnished, this office offers close to 1,400 square feet of extremely efficient space. This suite features 3 private offices (one currently used as a photocopy room), a board room, 2 open office areas, kitchenette, and private washroom. Complete with sleek, high end finishes, large windows allowing bright light and warmth. 4 owned parking spots plus an abundance of visitor parking on site. Access to the 417 is a breeze and in close proximity to shopping and restaurants. (id:47351)
359 Carleton Street
Carleton Place, Ontario
This quaint 2 bedroom log home is centrally located within the picturesque town of Carleton Place. Offering an atmosphere of the past and yet with modern amenities. The rustic charm draws you in from the front porch where you can sit and enjoy morning coffee or relax at the end of the day with a cool drink in summer. As you enter the generous living room with exposed beams you have outside access to the driveway as well as access to the upstairs. The exposed beams carry through to the adjacent inviting eat-in kitchen with plenty of counter space & storage. Off the living room is the well appointed laundry room with access to the backyard, next to the laundry room is a 3 pc bath & utility closet. Upstairs you have 2 generous sized bedrooms with closets and 4pc bath. Natural gas radiant in-floor heating keeps you cozy during colder months. You also have hot water on demand. Outside you have parking in the drive for at least 5 vehicles you also have a good sized storage shed in the partially fenced backyard. Updates include: boiler 2023 appx., fencing 2020 appx., water pump 2024 appx., shed, roof shingles 2019 appx., appliances - dishwasher 2021 appx. (id:47351)




