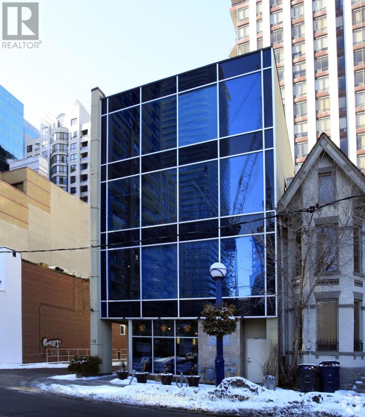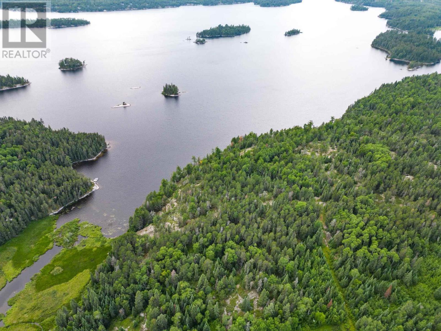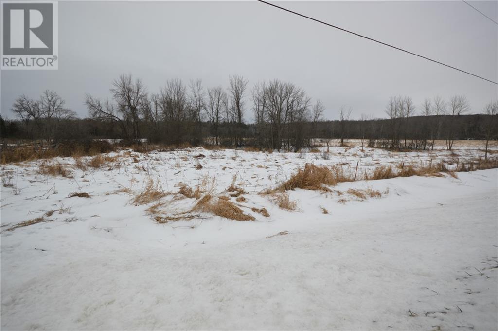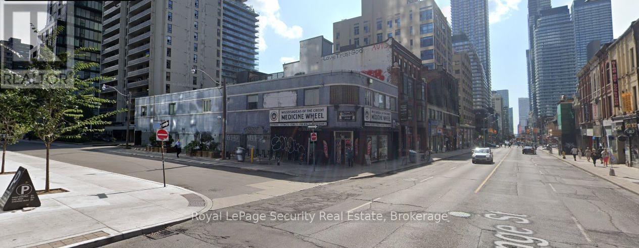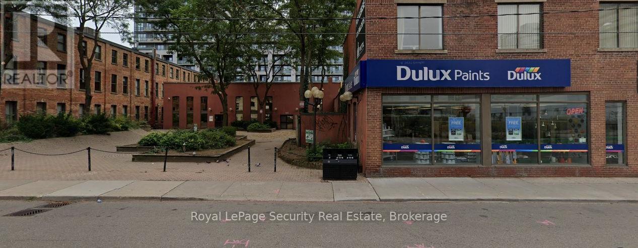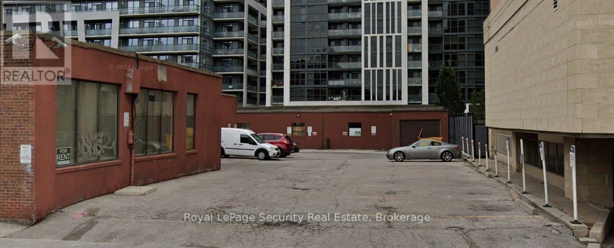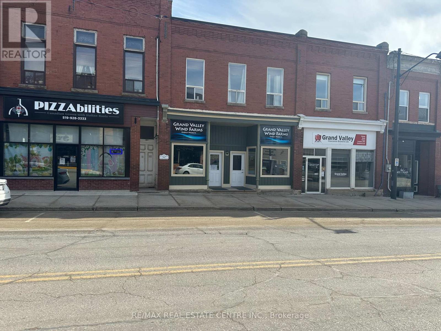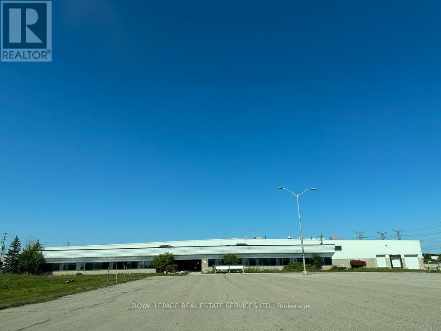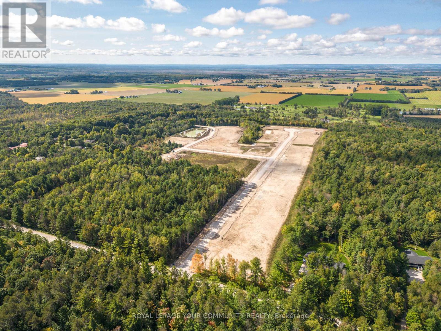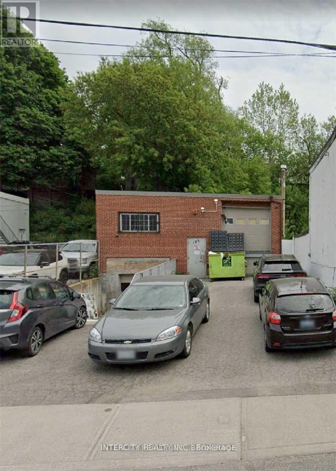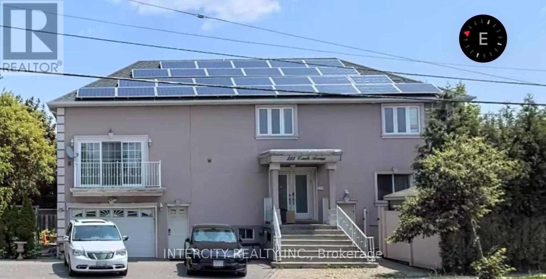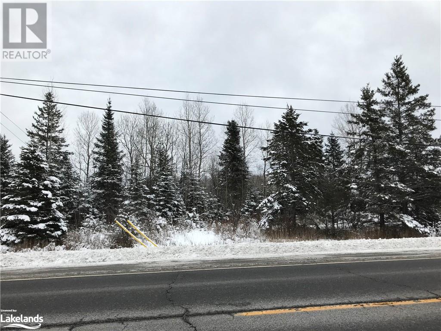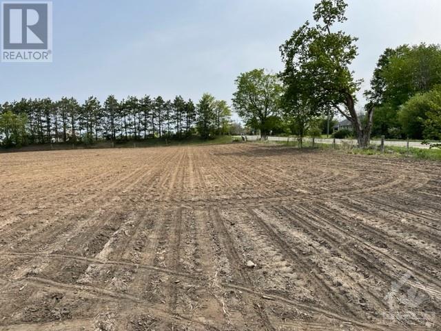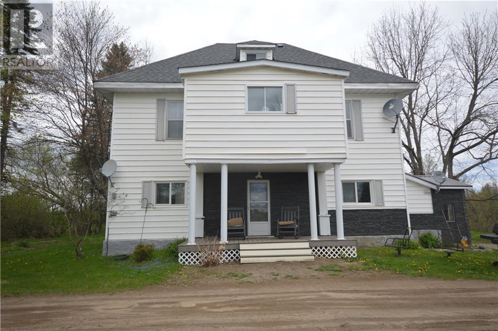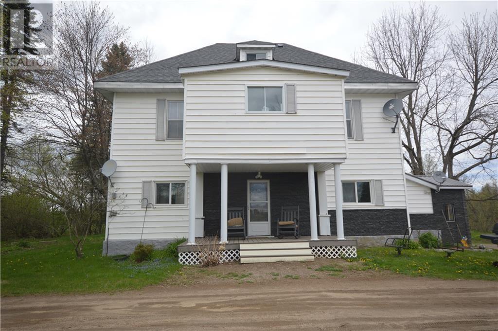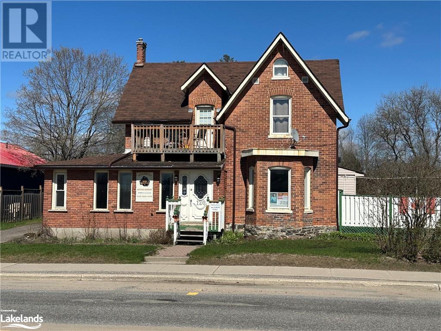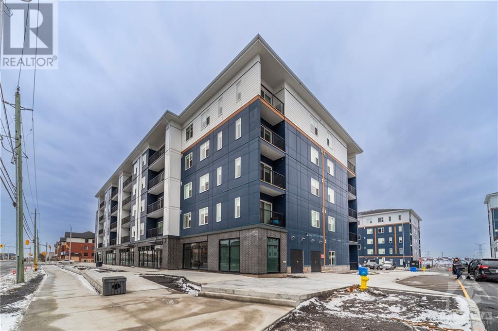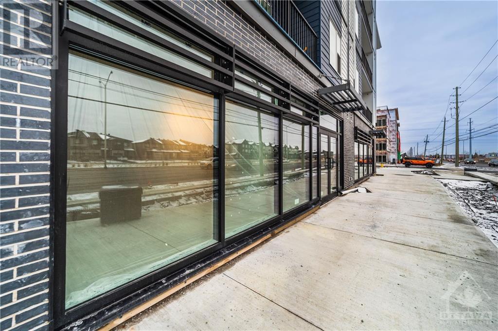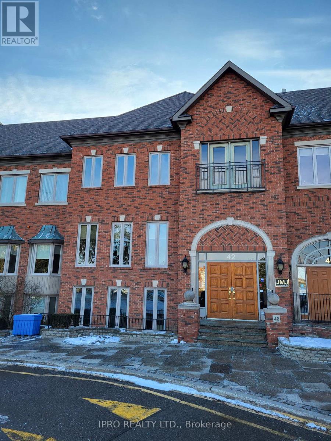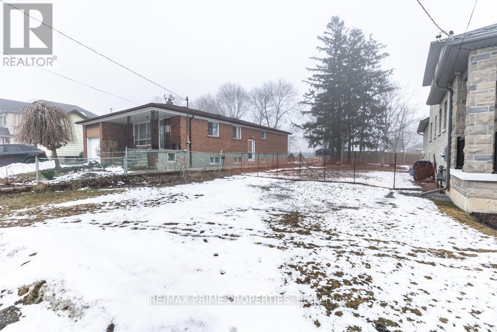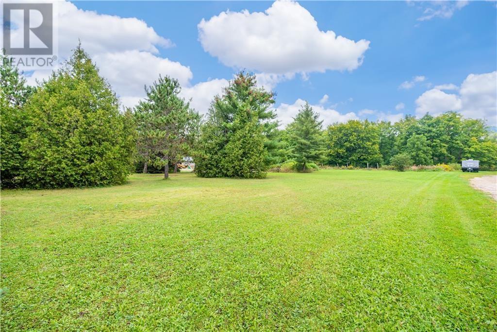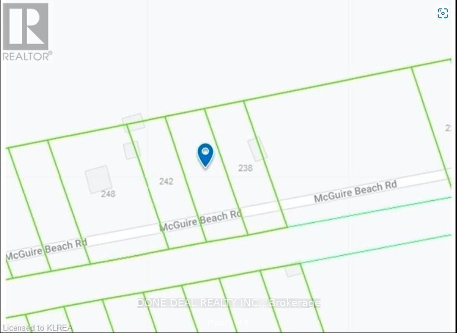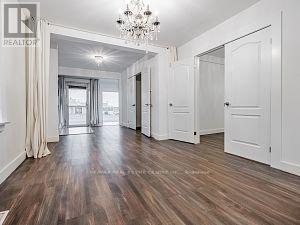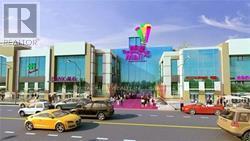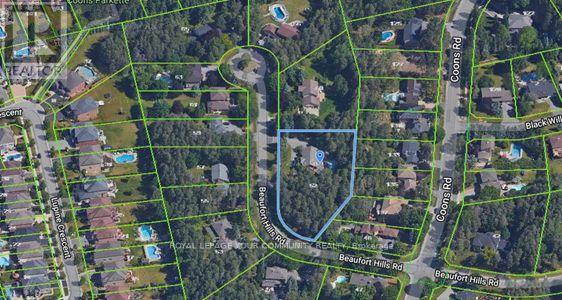200 - 46 Hayden Street
Toronto (Church-Yonge Corridor), Ontario
In the dynamic Yonge and Bloor area of Toronto, this raw office space presents a prime opportunity for customization. Its location offers the perfect blend of accessibility and prestige, being just a stone's throw from upscale retail and dining options. Excellent public transit connectivity ensures ease of access for clients and staff. This space is an ideal canvas for a business eager to establish itself in a lively, upscale part of the city, offering endless possibilities for a tailored office environment. **** EXTRAS **** The unit features expansive windows and is prepped for the installation of private washrooms. (id:47351)
325 6th Avenue W
Owen Sound, Ontario
Beautiful 4 bedroom 3 bath bungalow with 2 car garage in Woodland Estates. 1594 square feet on main floor has 2 bedrooms up and 2 bedrooms down. The great room features 9' ceilings, lots of cupboards, quartz countertops, a large kitchen island, a gas fireplace and patio doors to a 10' X 21' partially covered deck, with stairs to the sodded yard. Large master has walk-in closet and 4 piece quartz counter top ensuite featuring tiled shower and free standing tub. Main floor laundry/mudroom has cabinets and countertop. Main floor has hardwood throughout except in the foyer, baths and laundry where there is ceramic tile. The lower level has 8'6 ceilings except for duct work. Large family room has 2 good size bedrooms going off it and a 3 piece bath. Large utility room completes the basement. The outside boasts Shouldice Stone all the way around 2 car garage with cement driveway and cement walk to the covered front porch. (id:47351)
335 6th Avenue W
Owen Sound, Ontario
Beautiful 4 bedroom 3 bath bungalow with 2 car garage in Woodland Estates. 1552 square feet on Main floor has 2 bedrooms up and 2 bedrooms down. The great room features 9' ceilings, lots of cupboards, quartz countertops, a large kitchen island, a gas fireplace and patio doors to a 10' X 21' partially covered deck, with stairs to the sodded yard. Large master has walk-in closet and 4 piece quartz counter top ensuite featuring tiled shower and free standing tub. Main floor laundry/mudroom has cabinets and countertop. Main floor has hardwood throughout except in the foyer, baths and laundry where there is ceramic tile. The lower level has 8'6 ceilings except for duct work. Large family room has 2 good size bedrooms going off it and a 3 piece bath. Large utility room completes the basement. The outside boasts Shouldice Stone all the way around 2 car garage with cement driveway and cement walk to the covered front porch. (id:47351)
110 Aberdeen Court
The Blue Mountains, Ontario
Welcome to Georgian View Estates, a coveted enclave surrounded by towering trees. Discover the allure of this family-friendly, 5bdrm, 5bath home boasting over 4000 sqft of living space. Ideally situated minutes from Thornbury, Craigleith, Blue Mountain Village, Collingwood & walking distance to the shores of Georgian Bay at Council Beach. Tucked away amidst mature trees, this property offers unparalleled privacy. The residence showcases impeccable construction with a maintenance-free, all-stone exterior. 2 outdoor back decks beckon, perfect for hosting family & friends. 1 deck features a motorized awning, creating an inviting space for outdoor living & alfresco dining. Step inside to discover a thoughtfully designed interior, where cathedral ceilings grace the Great Room, seamlessly connecting to the Kitchen, Dining Nook, & sunlit Sunroom. 9ft ceilings enhance other rooms, while an oversized Office could double as an additional bdrm. 4 of the 5 Bdrms offer ensuites, including the main floor Primary Bdrm with a walk-in closet & spacious 5pc ensuite with soaker tub. The Lower level is a haven for entertainment, offering a rec area, pool table, fireplace, & a convenient kitchenette for family gatherings. The wired Media Room awaits your personal touch, creating the perfect in-home theater experience. Indulge in outdoor living within the expansive landscaped backyard, adorned with flower beds, gardens, & a charming firepit area for roasting marshmallows on starry nights. This is not just a home; it's a sanctuary for year-round, quality living or a weekend retreat at the base of the escarpment, conveniently close to fine dining, shopping, recreational activities. Embark on a short drive to The Peaks Ski Club, other private ski clubs on the escarpment, Lora Bay, Raven Golf Course, local marinas & Georgian Bay, Beaver Valley, Georgian Trail & prime hiking & biking trails. This is your ticket to a lifestyle of relaxation, entertainment, & natural beauty. (id:47351)
0 Ascough Rd
Kenora, Ontario
Come and check out this Black sturgeon one of a kind Homestead. With nearly a thousand feet of frontage along Black sturgeon Lake. Big green Pastures an old sawmill on site with abundant wildlife everywhere . Come see what this one of a kind Property has to offer today. Dont miss out! (id:47351)
00 River Road
Horton, Ontario
Cleared flat lot with 367'ft of road frontage on a 2.47 acre lot. Small creek runs near the front of the lot. Property fronts on a paved road with the Ottawa River just across the road. Shared driveway. Truly one of kind building lot. Please allow 24 hours irrevocable on all offers. (id:47351)
642 8th Street W
Owen Sound, Ontario
Fantastic location! 2 story semi-detached home located on a quiet street close to Hillcrest and West Hill Schools. Walking distance to many amenities including a grocery store and a drug store. Over 2500 square feet the house features a large great room with fireplace and walkout to a large pressure treated deck. Kitchen is large with an island and quartz counter top. There's hardwood flooring throughout the main level and upstairs hallway. The bathrooms and laundry room are ceramic tile. Master ensuite has acrylic shower and quartz counter top. Bedrooms and downstairs family room are carpet. 4 piece family bathroom and 3 piece lower level bathroom have laminate counter tops. 4th bedroom is located in lower level. Laundry room has cupboards an laminate countertop. Your choice of fireplace in the main floor living room or the lower level family room. Fully covered front porch, concrete drive and walkway to front door. Finished garage with automatic door opener. Shouldice stone exterior on majority of front and around entire main level. 10' x 12' pressure treated deck in back. High efficiency gas, forced air furnace. Heat recovery ventilation system exhausting the air from bathrooms, laundry and kitchen. Central air conditioning. Fully sodded yard. (id:47351)
622 8th Street W
Owen Sound, Ontario
Fantastic location! 2 story semi-detached home located on a quiet street close to Hillcrest and West Hill Schools. Walking distance to many amenities including a grocery store and a drug store. Over 2500 square feet the house features a large great room with fireplace and walkout to a large pressure treated deck. Kitchen is large with an island and quartz counter top. There's hardwood flooring throughout the main level and upstairs hallway. The bathrooms and laundry room are ceramic tile. Master ensuite has acrylic shower and quartz counter top. Bedrooms and downstairs family room are carpet. 4 piece family bathroom and 3 piece lower level bathroom have laminate counter tops. 4th bedroom is located in lower level. Laundry room has cupboards an laminate countertop. Your choice of fireplace in the main floor living room or the lower level family room. Fully covered front porch, concrete drive and walkway to front door. Finished garage with automatic door opener. Shouldice stone exterior on majority of front and around entire main level. 10' x 12' pressure treated deck in back. High efficiency gas, forced air furnace. Heat recovery ventilation system exhausting the air from bathrooms, laundry and kitchen. Central air conditioning. Fully sodded yard. (id:47351)
967 Niagara Parkway
Fort Erie (332 - Central), Ontario
Slightly under one acre of land on the Niagara River with views of the Buffalo skyline all from your primary bedroom balcony and the front sun room. This unique property with 4 buildings offers plenty of living and working from home options. The main home features a spacious main floor layout of sunroom, living room, dining room, opened up kitchen, eat in kitchen or office area, 2 piece bathroom 7 lots of windows showcasing the sunshine and views. Head upstairs where you will find a stackable washer and dryer for family convenience. The spacious primary bed at the front that features the balcony overlooking the water view. There are two more nicely sized bedrooms with deep closets. The main bath is also a little more spacious than average. The basement is clean, with options for storage or to be finished, clearance below most beams is about 6'. The property is 570' deep and offers a few options for the buyer to consider and investigate. Currently there are two double car garages built back here that can offer more storage and work space than you could have imagined. The double garage closest to the house offers a generous work shop area, along with attic space as well. There is room for a small office here if you like and there is even a 3 pc bathroom! The third building has endless options as it seems to be a self contained living space of about 600 sq ft, with kitchen, living, bath, bed, laundry and storage. The main home has a lovely side patio to enjoy the view, and a back up generator in case of stormy nights. You could keep things the way they are, or build your own brand new dream home! While there is a lot to offer here, please buyers do all your own due diligence as to permitted uses. This is a Power of Sale and the property is being sold AS-IS with necessary POS provisions for an offer. (id:47351)
60 Burwell Road
Norfolk, Ontario
Dreaming of moving to the country? This property awaits you with approximately 6 acres of lush green lawn, pasture, open fields, and country views out every window. This home features a warm and cozy country feel with a spacious main-floor living area and 3 large bedrooms on the second floor. Boasting affordable heating with a pellet stove and many recent updates, including updated insulation, siding, metal roof as well as all new appliances in the kitchen and laundry room. The barn offers space for 2 vehicles, a workshop area, and many horse stalls. This property is currently operating as a licensed dog kennel with a grooming area, dog runs and ability to accommodate up to 50 dogs. So much potential here and a convenient country location just minutes from downtown Tillsonburg. (id:47351)
D - 381 Richmond Street E
Toronto (Moss Park), Ontario
4000 sqft ground floor rear all open space good for many uses retail commercial, industrial uses, storage uses, etc. Drive in door. This unit can be expanded to 6000 sqft if required. East-west lane second access. Manufacturing also good. Please see attached property site plan. Suitable for a flea market. **** EXTRAS **** 2 ceiling mounted gas heaters. No A/C? Rent is $12,000 per month + HST + utilities (id:47351)
2nd Flr - 579 Yonge Street
Toronto (Bay Street Corridor), Ontario
Prime second floor walk up space on Yonge Street near Wellesley steps from Subway from subway entrance. Good for any type of retail business or quality office space with Yonge Street exposure. Previous business included escape room, Yoga studio, also great for cafe, restaurant, night club, piano bar, lounge, etc. **** EXTRAS **** Rent is $15,000 per month gross plus HST and utilities. (id:47351)
E - 381 Richmond Street E
Toronto (Moss Park), Ontario
14,500 sqft of very cool, unique space, suits creative business high ceiling and air conditioning in prime location. Modern office with exit to a nice large courtyard (10,000 sq./ft.) included with this unit. Approximately half of the office space has 30' high ceilings. Also has a newly renovate large modern kitchen and boardroom. It would suit a furniture store or a large restaurant with a large outdoor courtyard (10,000 sq./ft.). Please see attached property site plan. **** EXTRAS **** Rent is $40,000 per month + HST + utilities. (id:47351)
2nd Flr - 381 Richmond Street E
Toronto (Moss Park), Ontario
Quality second floor office space for any profession. Also good for several commercial uses. Space is all open so you can divide as needed. Also has a kitchen and two washrooms and a large outdoor patio space + fireplace. Lots of windows all around. Please see attached property site plan. (id:47351)
D & E - 381 Richmond Street E
Toronto (Moss Park), Ontario
13,000 Sqft of high end office space combined with 4000 sqft of commercial or industrial space for a variety of uses and any type of business that needs a nice office with storage or work space. 30 ft ceilings in half the space. Please see attached property site plan. **** EXTRAS **** Rent per month + HST + Utilities (id:47351)
Ground - 579 Yonge Street
Toronto (Bay Street Corridor), Ontario
Prime retail space in rear ground floor portion of the building which includes 2000 sqft of basement near Yonge & Wellesley just steps from subway entrance. Good for any type of retail or commercial service related business. Entrance to space is on Dundonald but possible sign exposure to Yonge street at corner. Space can be divided into smaller units. 5000 sqft of retail or office space also available (See separate listing) upstairs. Whole ground floor of 5,000 sq./ft. may be available. **** EXTRAS **** Rent is $18,000 per month gross plus HST and utilities. (id:47351)
17354 & 17348 Allaire Road E
Moose Creek, Ontario
Property well located off Hwy 138 about 2 km S. of Hwy 417 (4 lanes) between Ottawa & Montreal & +/- 40 km N of Cornwall & a border crossing to USA. The lot size is approx. 13.89 acres in area with 1,012 ft of frontage on Allaire Rd. & is 700 ft +/- deep. Allaire Rd is paved & not subject to half load restrictions The site is serviced with drilled well, septic system & holding tank, 2x4,500 amps hydro service @ 600 volts subj to verification, recently built 371,000 usg holding tank for fire protection connected to a sprinkler system servicing much of the plant + dry chemical sprinkler services other areas of the facility. In all there are 13 buildings on the site totalling some 74,700+ sq ft of various dimension the largest pre-eng building 18,000 sq ft with 30 ft at peak, 7,200 sq ft & 32 ft at peak, pre-eng steel bunker building with 19,800 sq ft & 10,000 sq ft of Tension fabric building 24 ft at the peak. There are 3 entrances c/w +/- 4 acre gravelled yard, partially fenced. (id:47351)
35 Main Street
East Luther Grand Valley (Grand Valley), Ontario
Excellent opportunity on the Main Street of the ever growing Town of Grand Valley. Zoned Commercial with secondary residential use. Commercial unit has long term tenants. One residential unit (vacant) on main floor with separate entrance and yard from rear as well as in building access. Second floor residential (rented), Future possibilities exist to convert to two units. All units have separate hydro meters. Basement is clean and dry. Main Level apartment is electric heat and balance of building is gas. (id:47351)
8069 Lawson Road
Milton (401 Business Park), Ontario
UPGRADED INDUSTRIAL BUILDING IN HEART OF MILTON INDUSTRIAL NODE. IDEAL LOCATION OFF OF HWY 401. APPROX. 93,000 SF WAREHOUSE WITH 7,600 SF OFFICE. POSSIBLE TO DIVIDE FURTHER. RECENT OFFICE UPGRADES: CARPET, LIGHTING, PAINT. NEW LED LIGHTING IN WAREHOUSE. CLEAN AND AVAILABLE FOR IMMEDIATE OCCUPANCY. **** EXTRAS **** PRIVATE ENTRANCE TO THE WAREHOUSE FROM LAWSON. SHARED CAR PARKING WITH OTHER TENANT ON PROPERTY. ALL INFORMATION INCLUDING USES, ZONING ETC TO BE VERIFIED BY BUYER AND AGENT. (id:47351)
Lot 41 - 1426 Wilson Drive
Springwater (Anten Mills), Ontario
Spectacular Estate lots in the heart of Anten Mills! Serviced lots with completed roads ready for building your dream home, Only 10 Minutes North of Barrie, private and peaceful subdivision with\nluxurious bungalows or 2 story homes, utilities at the site (power & natural gas), well water (included in the price), build your own or we can connect you with our preferred luxury home builder from Toronto to build a master piece (subdivision is architecturally controlled and your design and layout is pending the developers architects approvals), 12 lots to choose, flexible deposit structure with vendor take back available from the developer during the construction (as per the developers Agreement Purchase and Sale and certain conditions may apply) , must see to be appreciated **** EXTRAS **** Prices subject to change based on demand and availability (id:47351)
125 Blake Street
Toronto (Blake-Jones), Ontario
Rare Freestanding Space In The Heart Of The Danforth. Ideal For Office/Warehouse/Bulk Retail/Industrial. 5 Car Parking, Drive-In And Truck Level Shipping. Close To T.T.C. Trendy Space Ideal For Printing, Marketing & Distribution Type. Rental Rate is $22 Per Sq Ft Net for Main Floor Plus $1000 a month For Lower Level Plus H.S.T. **** EXTRAS **** No Motorized Uses Will Be Accepted. Additional Rent Based On 40Cents Per Sq. Ft. of Main Floor Plus $24,406 of Taxes Per Annum (id:47351)
. Concession Rd 8 Road W
Trent Hills, Ontario
2.05 acre cleared lot for sale offering 203.41 feet of frontage located on a quiet road in Trent Hills. Driveway has been installed, and ready for your build or continue to use for farming! Less than 10 minutes to Warkworth, Hastings & Roseneath. (id:47351)
Bsmt - 222 Combe Avenue
Toronto (Bathurst Manor), Ontario
Cozy 1BR Apartment in Bathurst Manor. Steps From TTC Stops, Close to Yorkdale, Downsview TTC Station, Downsview Park (Canada’s 1st\nUrban National Park) Bombardier, Yorkdale Shopping Centre, York U, Earl Bales Park For Hiking, Skiing & More) Shops, Restaurants And\nEven A Starbucks Within Walking Distance. Forced Air Natural Gas Heating, A/C, High-Speed Internet, Rogers Ignite Cable TV, Full-Sized\nStainless Steel Appliances, Eat-in Kitchen w/TV, Private Laundry Facilities & Fully Furnished. The Apt Has A European Style Wshrm w/Large\nShower, Pedestal Sink & Toilet. The Bdrm Has A Queen Size Bed w/Bookshelf Headboard, A Very Comfortable Leather Love Seat, An Ottoman w/\nStorage That Also Doubles As A Coffee Table, A Built-in Closet, A Large Chest of Drawers As Well As A 42"" TV Set On The Wall. Lots Of Storage.\nReady To Move In. Small to Medium Well Mannered Pets OK. **** EXTRAS **** 1 Parking Space on the Driveway & Tesla Charger Available, Subject to Conditions/Availability (id:47351)
15178 Spence Line
Chatham-Kent (Highgate), Ontario
Cash crop farm. 112 Acres with approx. 98 workable acres. Productive sandy loam soil. Random tile drainage. 20x20 foot wood frame shop with concrete floor. Machine storage shed measuring 38x84 feet. 10,000 bushel grain bin with floor aeration. Farm backs onto HWY 401. (id:47351)
100 Queen St
Barwick, Ontario
NEW LISTING: Welcome to 100 Queen Street! This fabulous home has plenty of modern updates, space for the whole family and MORE! This charmer boasts 2 levels of unbelievable living space. Included in the upper level are 3 bedrooms, 2 baths, living room, dining room, kitchen, and sunroom. On the main level there is an office/den, just inside the front door and 2 fully furnished and equipped suites. A one bedroom and a two bedroom. So if want to run a Bed and Breakfast, it's all here. Need a Nanny or Granny suite or interested in month to month or long-term tenants, all of that is possible. The opportunities are endless. In the main living area upstairs, there is a gorgeous view of the river and skating/activity rink from the stunning 4-season sunroom. A dream kitchen that has been recently been renovated and updated with a HUGE island and some of the most convenient cupboards and storage you ever did see! If you like cooking, baking, or entertaining, this is the place for you. Open the French doors for convenient and pretty access to the dining/living area which is spacious and decorated in very tasteful neutral colors so you can move in and enjoy! The fantastic primary bedroom suite is spacious and private with and a large walk-in closet and last but most certainly not least is the elegant ensuite with a deep soaker jetted tub & separate walk-in shower. A spa for you to enjoy solitude and elegance. Now a quick glance outside where you’ll enjoy your BBQ on the large, tiered deck and the beautiful patio in the warmer months! I can’t forget to mention the fire pit, 2 storage sheds and the garden bed and planters and of course a large detached garage/workshop, insulated and heated for year round use. This home is a dream on so many levels! Is it time to make the move to your new forever home? Call today and let’s find out! RRD (id:47351)
0 69 Highway
Britt, Ontario
OVER 1500 FT OF HIGHWAY 69 FRONTAGE. GOOD EXPOSURE, CLOSE TO GEORGIAN BAY MARINAS. Property has permit for access drive to property which a buyer will have to apply to put into their own name on closing GO DIRECT CALL FOR MORE INFORMATON (id:47351)
25 Jones Street
Hamilton, Ontario
WOW!!..WHAT AN OPPORTUNITY TO BE AN OWNER OF THIS ICONIC HISTORICAL LANDMARK AT THE HEART OF Stoney Creek, RESPONSIBLE FOR PROVIDING POWER FOR ALL ELECTRICAL RAIL LINES IN THE 1890S. OVER 7000 SQFT OF USABLE INVESTMENT. THIS FREESTANDING COMMERCIAL BUILDING OFFERS MANY USES. WALKING COMMUNITY, CLOSE TO ALL AMENITIES, HOSPITAL, SHOPPING, HIGHWAY ACCESS. EXCELLENT ROI, PLEASE DO NOT GO DIRECT AND DISTURB STAFF. PLEASE CONTACT LISTING AGENT FOR PERSONAL VIEWING. (id:47351)
505 Bennett Road
Kemptville, Ontario
50 ACRES ZONED MINERAL AGGREGATE PRESERVATION (MXAP) and a part of the southern half RURAL RU. THERE IS NO WET LANDS (PSW) ON THE SUBJECT AS PER LETTERS FROM MINISTRY OF NATURAL RESOURCES (LETTERS ON FILE). BUYER IS RESPONSIBLE TO VARIFY ZONING, AND AGGREGATE QUALITY. SURVEY OF PROPERTY ON FILE. BELL EASEMENT ACROSS THE PROPERTY ON SOUTH END OF PROPERTY IS NOT BEING USED. PROPERTY IS LOCATED WEST OF A LICENSED PIT AND EAST OF A SECOND PROPERTY UNDER ZONING AMENDMENT TO BECOME A LICENSED PIT. INVESTMENT OPPORTUNITY FOR YOUR FUTURE AGGREGATE SUPPLY. (id:47351)
2879 Lake Dore Road
Golden Lake, Ontario
Quality farm approximately 134 acres of mixed bush, with approximately 60 acres of light clay to sandy loam soil, with a creek running behind the house. Non tile drained, flat to gently sloping. 34' X 78' frame barn with 15/ X 35' storage shop located at the front of the barn. A barn cleaner runs through the barn, and is equipped with water bowls. Barn is currently used to house pigs. 20' x 20' two car garage with cement floor. 3 storey vinyl sided home, main floor consists of modern kitchen, open concept dining room with hardwood floors. Family room has wood burning fireplace plus 1 2 piece bathroom. Second level has four bedrooms, 1 - 4 piece bathroom and 1 - 2 piece en suite. There is also an unfinished loft on the 3 floor. Full unfinished basement with forced air oil furnace. The home has 100 amp service, several porches attached to the main level of the home. HST will be in addition to the purchase price. Please allow 24 hours irrevocable on all offers. (id:47351)
2879 Lake Dore Road
Golden Lake, Ontario
Quality farm approximately 134 acres of mixed bush, with approximately 60 acres of light clay to sandy loam soil, with a creek running behind the house. Non tile drained, flat to gently sloping. 34' X 78' frame barn with 15/ X 35' storage shop located at the front of the barn. A barn cleaner runs through the barn, and is equipped with water bowls. Barn is currently used to house pigs. 20' x 20' two car garage with cement floor. 3 storey vinyl sided home, main floor consists of modern kitchen, open concept dining room with hardwood floors. Family room has wood burning fireplace plus 1 2 piece bathroom. Second level has four bedrooms, 1 - 4 piece bathroom and 1 - 2 piece en suite. There is also an unfinished loft on the 3 floor. Full unfinished basement with forced air oil furnace. The home has 100 amp service, several porches attached to the main level of the home. HST will be in addition to the purchase price. Please allow 24 hours irrevocable on all offers. (id:47351)
120 Ontario Street
Burk's Falls, Ontario
So many opportunities with this building located on the busy main artery into and out of town. This century building, with it's beautiful architecture, could continue as a restaurant. In the past it has served many hungry patrons from the area as well others visiting the area on vacation or visiting their cottages. All the equipment and tableware needed are here for you to take over the location and begin your dream of owning your own restaurant. But what other possibilities are within these walls? What about a fantastic, high traffic location for a collective of local artists or antique dealers? This beautiful building, with it's abundant parking area, could be the location for a group of vendors selling treasures and art from around the area, something that could thrive in this village. An outdoor patio and/or a room in the building is a beautiful setting for cafeteria service or additional vendors, whichever you see fit. The full kitchen with vent system could be temporarily closed off or is available if someone wanted to run the cafeteria for the market. There's also a welcoming entrance area and lots of storage in the basement if needed. On the street there's a large pylon sign with great visibility for the building, whatever your plans are with it. Come and view this space it could be exactly what you need. (id:47351)
2190 Tenth Line Road Unit#3
Ottawa, Ontario
Prime neighbourhood retail space at the corner of Tenth Line Rd and Gerry Lalonde Dr in Orleans Avalon community, one of the most rapidly growing communities in Ottawa! Join Pizza Hut in this newly constructed, high quality space. Located on the ground level of a new 4-building apartment community, retailers will benefit from both direct access to adjoining apartment tenants and surrounding housing developments, as well as exposure to commuters and pedestrians on Tenth Line Rd, a major high-traffic artery connecting the Avalon community to Highway 174. Unit is 1,495 sq. ft. Potential to combine units for greater square footage. Landlord offering generous construction allowance to assist your build out. (id:47351)
2190 Tenth Line Road Unit#2
Ottawa, Ontario
Prime neighbourhood retail space at the corner of Tenth Line Rd and Gerry Lalonde Dr in Orleans Avalon community, one of the most rapidly growing communities in Ottawa! Join Pizza Hut in this newly constructed, high quality space. Located on the ground level of a new 4-building apartment community, retailers will benefit from both direct access to adjoining apartment tenants and surrounding housing developments, as well as exposure to commuters and pedestrians on Tenth Line Rd, a major high-traffic artery connecting the Avalon community to Highway 174. Unit is 1,083 sq. ft. Potential to combine units for greater square footage. Landlord offering generous construction allowance to assist your build out. (id:47351)
42 Village Centre L1 Place
Mississauga (City Centre), Ontario
Lower level space with ample natural light in a professional work environment. Three private offices, board room, open area, kitchen and 2 washrooms. Landlord is willing to negotiate renovations for the unit. **** EXTRAS **** Excellent Highway and Public Transit access. Free onsite parking. (id:47351)
64 Sunrise Ln
Schreiber, Ontario
Privacy and waterfront! This 2 bedroom, 1 bath cottage is located on over half an acre on the ever popular Walkers Lake. Cottage is not livable, has been vacant for years. No hydro, no water. No operational heat source. Bring your skills and ideas to make this property fabulous again. (id:47351)
1553 Pelham Street N
Pelham, Ontario
For more info on this property, please click the Brochure button below. Welcome to 1553 Pelham St N, Fonthill. The semi detached home is walking distance to downtown, schools, trails, restaurants and churches. The 2 story home is 2,650sqft, 3beds/3bath + a 1,300sqft semi finished basement. The first floor has 10ft.ceilings, 8ft solid shaker doors, oversized trims & white oak wide plank hardwood engineered floors. The home has an office, laundry, powder room, open concept kitchen/living/dining room, a covered porch with composite flooring & gas fireplace, upgraded appliances/cupboards/lighting + quartz countertops. Master bedroom has a terrace, oversized 5 piece washroom with soaker tub + walk in closet. 2 more large bedrooms with a 3 piece washroom. Basement has large windows, a separate entrance and rough ins for future apartment/in-law suite. (id:47351)
18 Jackson Heights
Port Dover, Ontario
For more information, please click on Brochure button below. Nestled on a tranquil street in Port Dover, this brick bungalow offers a perfect blend of comfort and convenience. The spacious main level features original hardwood floors, 3 generous bedrooms with ample closets, large living room with elegant ceiling, 4pc bath and a well loved eat-in kitchen featuring vintage cabinetry. This pleasant, fully functional kitchen has potential for customization and is poised to become a beautiful extension of your living space, adding value and versatility to your home for years to come. Making up a total of 1,800 sq ft of living space you will find 2 additional bedrooms, and spacious sitting area with fireplace located on the lower level offering privacy and seclusion. The 3pc bath on this level makes this area the perfect retreat for guests or family members seeking their own space. ***LOCATION*** Although downtown is within walking distance, this location provides the perfect escape from the hustle and bustle of Port Dover's summer season. The best part is, you'll find the school, grocery store, trails, doctors office, etc. are all less than 300m away and the quick highway access makes commuting from this location a breeze. With furnace and A/C replaced in 2015, shingles in 2011, a carport, fenced yard, good bones, and undeniable charm, 18 Jackson Heights is move-in ready and priced to sell. Suitable for first time home buyers, those downsizing, or investors. (id:47351)
33 Andrew Avenue
Toronto (Cliffcrest), Ontario
Attention Builders: Vacant Building Lot In Desirable Cliffcrest. Build For Spec Or Build Your Dream Home. Seller May Consider Vtb. Quiet Neighbours. Minutes Away To Scarborough Bluffs & Lake Ontario. Municipal Water & Sewers On Street. (id:47351)
30 Cannon Street W
Hamilton, Ontario
INVESTMENT DUPLEX, Location, Location, Location!! Hamilton's North West walking distance to all amenities and bus routes etc... Corner Property with Surfaced City Property for available parking for two compact cars or one large vehicle. VACANT POSSESSION, set your own rates!! Call today - 2 units but could be one if necessary along with 5+ bedrooms and 2x laundry on 2 levels. Never updated furnace-heat pump. Roof approx. 13 years old. Great income earner / rental $$$ (id:47351)
00 Gillan Road
Horton, Ontario
Commercial lot located directly on the outskirts of Renfrew near the new Lepine apartments. Easy hwy access, close to all big box stores. C2 zoning provides many opportunities for the investor or developer. Inquire today about all of the possibilities ! Now is the time to buy before the twin lanes expand further. (id:47351)
1 Oak Street
Ear Falls, Ontario
Are you looking for a Residential Building lot? This lot is in a great location. Proximity to elementary school and amenities makes it convenient for a family home. Lot 3 right next door could be purchased with this lot. (id:47351)
3 Oak Street
Ear Falls, Ontario
Are you looking for a Residential Building lot? This lot is in a great location. Proximity to elementary school and amenities makes it convenient for a family home. Lot 3 right next door could be purchased with this lot. (id:47351)
Lt 69 Mcguire Beach Road
Kawartha Lakes (Kirkfield), Ontario
Community Beach, deeded access to Canal Lake, part of the Trent Severn Waterway! Level Lot In The Kawartha Lakes With Close Access To Canal Lake And The Trent Severn Waterways Which Is Wonderful For Boating, Fishing, And Swimming! Just Launch The Boat And Go!. Lot Measures 70Ft X 225Ft. The Place Is Ready To Be Filled And Developed For A Getaway Retreat Or Build Your Dream Home. Water Facing Property With Access To Water Just 200 Yards From The Lot. Close To Village Of Kirkfield. VTB Available. **** EXTRAS **** Deeded access to the community Beach, boat launch and dock. (id:47351)
881 Lakeshore Road E
Mississauga (Lakeview), Ontario
C4 ZONING! 10 Parking Spots!!! + 3 Residential Units + Retail /Office Storefront Space!! End User or Investment Opportunity on the Lakeshore in the rapidly developing Lakeview Waterfront. Free Standing Mixed Use Modern Updated Property. ++++++****1) Updated Main Floor Suitable for Retail/Office + 2 Bedrooms Live in*** ++++++++2) Modern Updated 1 Bed + Bath on the Second Floor With Separate Entrance and Deck+++++++****3) Finished Basement Inlaw Suite****Perfect As Live/Work Space; Be Your Own Landlord; Offers 3 Income Streams-Lease Main Floor and Apt. & Second Floor & BASEMENT Separately. Newer Furnace & A/C. Close to Restaurants, Port Credit, Hwys, Transit. FINISHED BASEMENT WITH SEPARATE ENTRANCE, INCOME POTENTIAL. Drawings Available for a 3 Storey Building. Commercial/Retail/Investment 10 Parking Spots. Inc. 3 Fridges, 3 Stoves, Elfs and Window Coverings. Murphy Bed Negotiable. **** EXTRAS **** Drawings Available for a 3 Storey Building. Commercial/Retail/Investment (id:47351)
0 Symond Avenue
Oro-Medonte (Hawkestone), Ontario
Perfect Opportunity To Build Your Own Oasis On This Perfect Half Acre Building Lot In Oro Park, Just Steps From Lake Simcoe On Quiet Dead-End Road,Live Amongst Waterfront And Recently Built Custom Homes. Only 10 Min Drive To Barrie & Orillia W Easy Access To Hwy 11 & 400. Shopping, Grocery Stores, Golf Courses, Rec Areas All W/In 10 Min Drive. Sand Beaches & Parks W/In Walking Distance. Access To A Boat Launch On 9th Line. Hydro, Gas, Phone & Internet Avail. Snow Plow & Garbage Pick Up On Street. **** EXTRAS **** Seller Willing To Do A Vendor Take Back Mortgage(Vtb) For Qualified Buyers, Build Your Dream Home (id:47351)
2370 - 8339 Kennedy Road
Markham (Village Green-South Unionville), Ontario
High Traffic In Door Commercial/Retail Unit At Langham Square, In The Heart Of Markham, Mins To Hwy 7 & 407, Close To All Amenities. Ready To Open Your Business! Excellent Exposure For General Retail & Service In The Famous South Unionville Square Indoor Mall. (id:47351)
52a Beaufort Hills Road
Richmond Hill (Oak Ridges), Ontario
Attention Builders!! Location, Location, Building Lot 167ft x 157ft. Stunning mature trees, located on a cul-de-sac. All approved, can build 40% coverage, lot will be fully serviced **** EXTRAS **** Lot will be fully serviced and Seller will provide a lot of 167ft wide as per Plan (id:47351)
3 Teddy Bear Lane
South Bruce Peninsula, Ontario
Escape The Ordinary. An unmatched waterfront estate spanning almost 50 private acres, boasting a coveted location at Berford Lake, a breathtaking 3,000 feet along the majestic Rankin River, a luxurious main residence, charming guest house, and an impressive 40x60 shop. Marvel at the magnificent custom-built home adorned with exquisite stone and timber frame accents, boasting an impressive 4,600 square feet of luxurious living space across two levels. Step inside to a fabulous open design, with soaring cathedral ceilings above and hand-scraped bamboo hardwood floors below. The kitchen exudes elegance, with its Brazilian granite countertops, bespoke Mennonite-built cabinetry, stainless steel appliance package, coffee bar, and island. The adjacent butler's pantry with laundry facilities ensures effortless entertaining for discerning culinary enthusiasts. Retreat to the primary suite, offering a luxurious four-piece ensuite and a walk-out to the expansive back deck—a tranquil haven for relaxation. The lower level, providing two additional bedrooms and spacious recreation room, features in-floor heating for year-round comfort. Beyond the main residence, a remarkable 2,400 square foot shop awaits. With its three 12-foot bays, it provides abundant space for pursuing your business ventures, indulging in hobbies, or safeguarding treasured collections. The guest house, an original board and batten cottage, adds a touch of history and allure, perfectly suited for hosting guests or creating additional living quarters. Let the tranquil Rankin River guide your way as it gracefully winds for 3,000 feet through your property and pours into the beloved sandy bottom Berford Lake—a true gem for families on the Bruce Peninsula. Hike for kilometers on your own property and engage in thrilling water adventures like swimming, boating, and kayaking. This waterfront estate opens up a world of endless possibilities for outdoor exploration and unforgettable family adventures. (id:47351)
