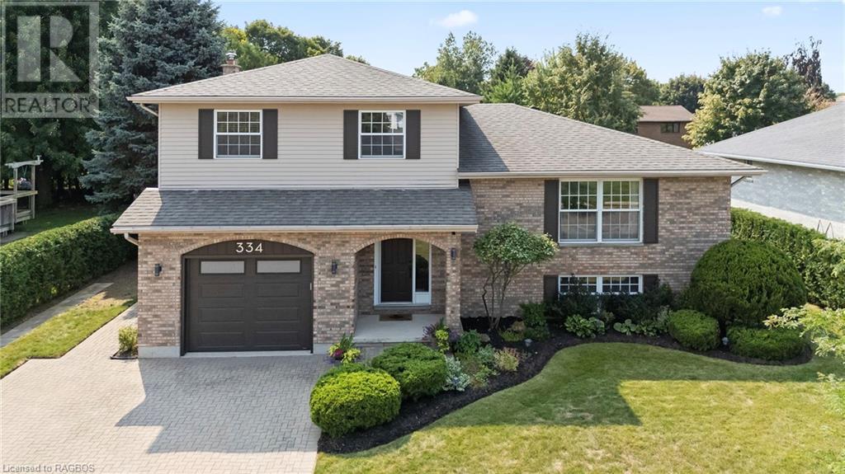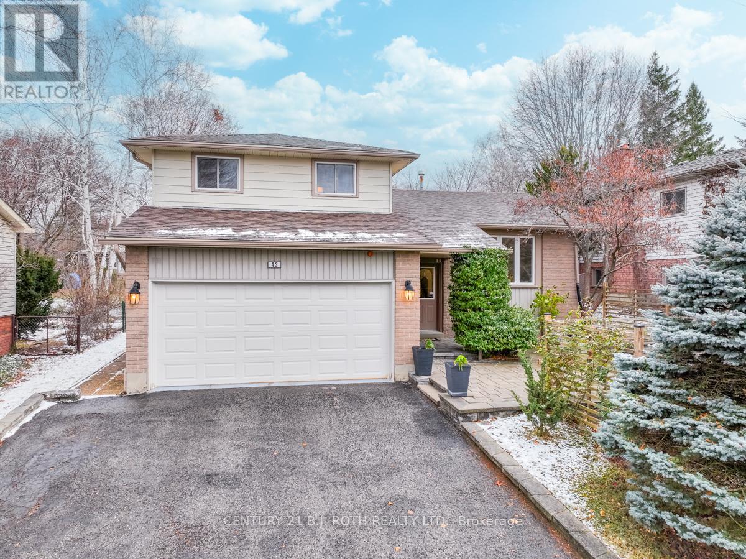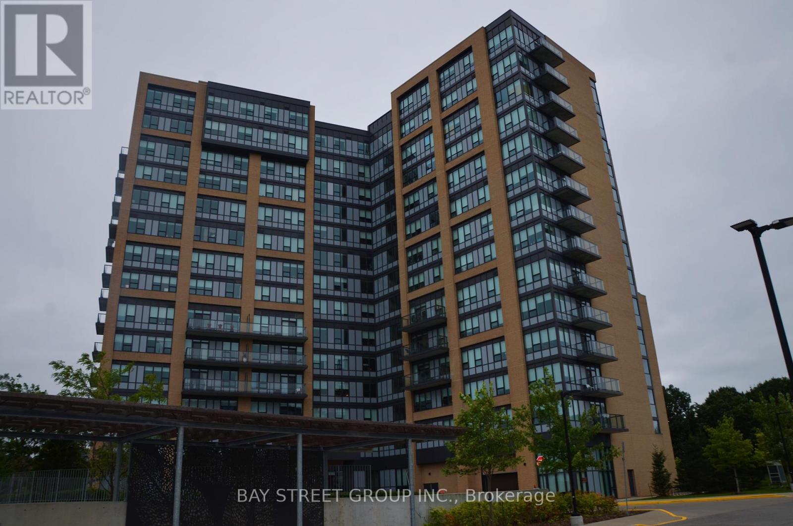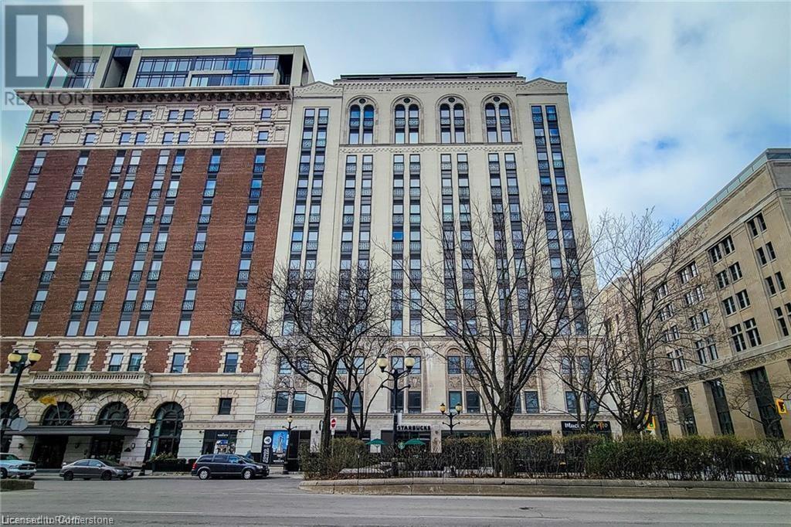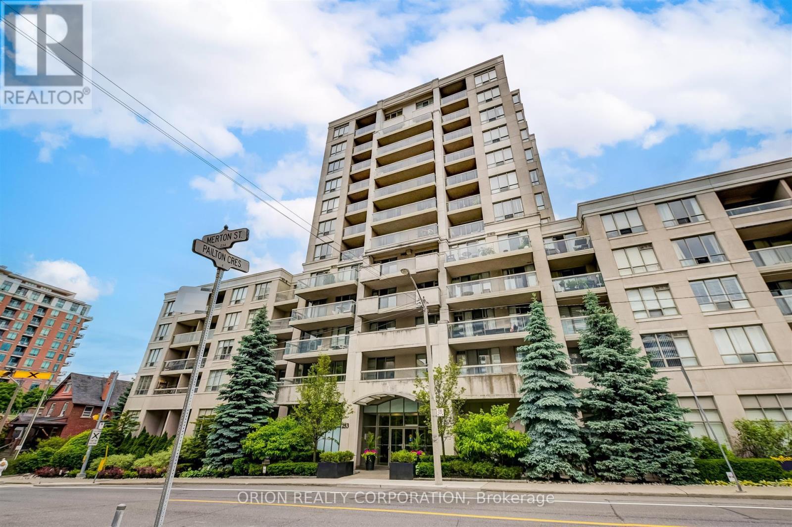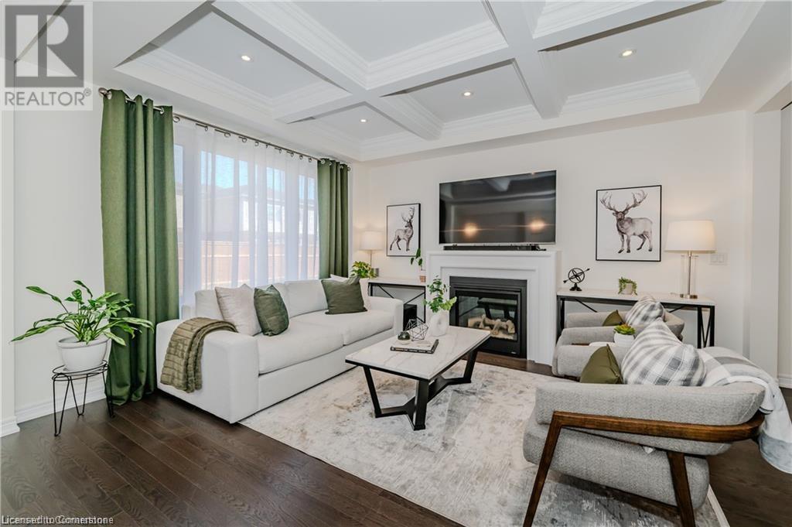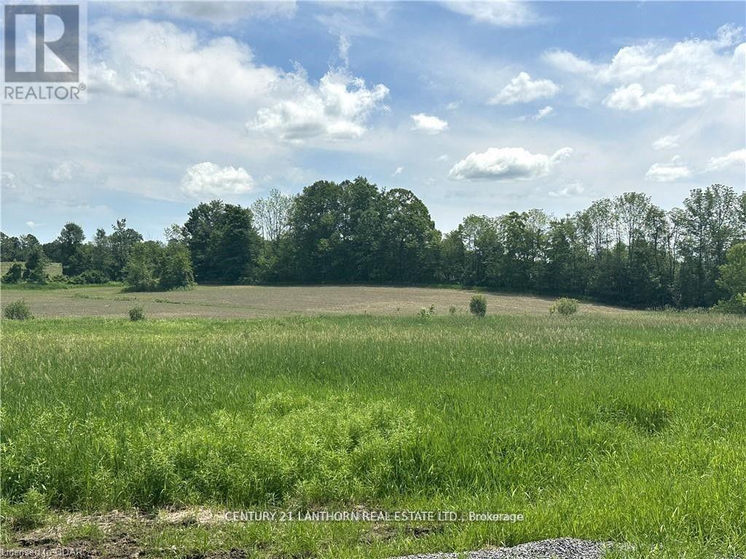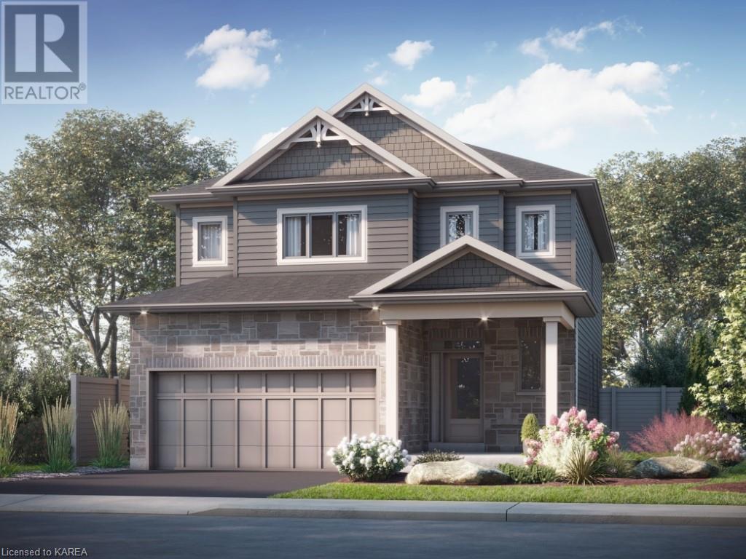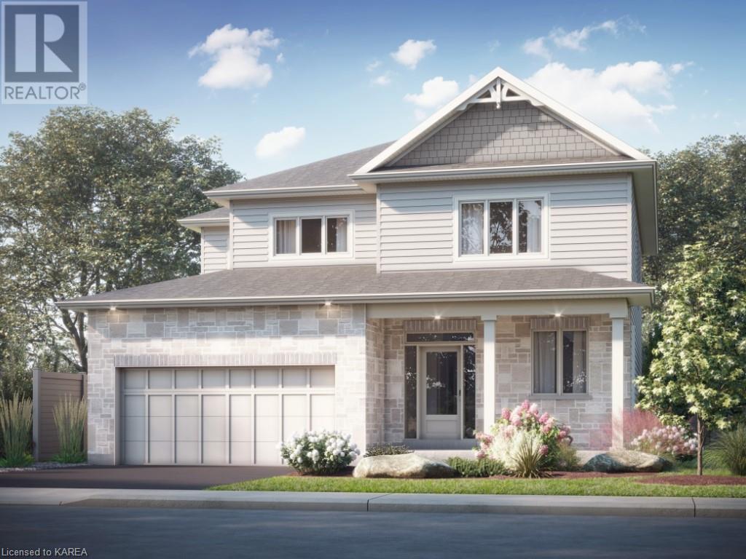852 Concession 11 Walpole
Hagersville, Ontario
This could be your dream home! Totally Rural in its feel, yet very close to shopping and amenities in Hagersville and beyond. Have you been dreaming of a nice sized bungalow on 3/4's of an acre of property? 852 Concession 11 Walpole is definitely the place for you. Built circa 1996, approximately 1,500 sq ft, this home has been loved and well taken care of. Flooring on the main floor has been updated to luxury vinyl. Main floor features include a large primary bedroom w/bathroom access (4-piece bathroom), 2 additional bedrooms, a large living room with a natural gas fireplace, dining area & a functional kitchen with updates and a gas stove. There is also a food pantry & main floor laundry with an additional 3-piece bathroom. Don't forget the sunroom, it's a showstopper for sure with access to your choice of either a large deck, or a covered patio space. Access to the 1 and 1/2 car garage is off of the kitchen. The garage features shelving and a gas heater. Head on downstairs to the basement and there's more space to develop. Currently there's a large recreation room measuring 18 x 22 feet, a large utility room, a workshop & an additional space that currently housing some stand up freezers. The possibilities are endless downstairs. If you need an escape from the indoors and like to work on projects, spend some time in the little old red-barn shed in the backyard. It's an escape from the rest of the world. Good news!!! This home features a Generac generator providing peace of mind when the power goes out. There's no doubt that you will love this home and its beautiful property. Make owning this property your top priority. Good news again! On the mortgage front the Bank of Canada has reduced rates 3 times this year in 2024. Call today to book your personal viewing and let's put you on the right track to purchasing this beautiful home. (id:47351)
170 Jozo Weider Boulevard Unit# 146
The Blue Mountains, Ontario
Seasons at Blue - Fantastic newly renovated 2 Bedroom, 2 Bathroom suite (approx. $80,000 refurbishment cost already paid). This suite features open concept kitchen/living/dining area, large primary bedroom with ensuite 4pc bathroom, secondary bedroom and additional 4pc bathroom. Located at the end of the hall and on the main floor, step right outside to the seasonal pool area (with year-round hot tub) or ski up in the winter. Easy access to gym, sauna and games room. Condo fees include utilities. 2% + HST Blue Mountain Village Association entry fee is applicable and an annual fee of $1.00+HST per sq.ft payable quarterly. HST is applicable but may be deferred by obtaining an HST number and participating in the Blue Mountain Resort rental program. (id:47351)
13267 Highway 17 (6/7) W
West Nipissing, Ontario
Totally renovated 2 bedroom cottage on the Little Sturgeon River just a couple minute boat ride to beautiful Lake Nipissing. Plenty of windows allow the natural sunlight to accentuate the beautiful hardwood floors throughout. Enjoy your morning coffee overlooking the river on your 24 ft deck. The cottage has a detached garage/workshop and plenty of parking for your family and guests. Located less than 15 minutes west of North Bay with all its amenities. **** EXTRAS **** See attachment for survey, property identified as part 6&7. Shared well with registered waters agreement on title see attachment. Not a land lease. (id:47351)
2 Castlebay Street
Kitchener, Ontario
Premium Corner Lot Detached Home !!! Spacious 4 Bedrooms All With Walk In Closets. Kitchen With Granite Counter And Upgraded Cabinets. Double Car Garage..Main Floor Laundry..Upgraded Washrooms.Large Basement Windows. Lots of Builder Upgrades including 9 Feet Ceiling On Main Floor , Larger Windows, Extra Window In Living Room And Many More. **** EXTRAS **** All Elf's, All Window Coverings, S/S Fridge, Stove, S/S Range Hood, Dishwasher , Clothes Washer, Clothes Dryer. Laundry On Main Level. Tenant pays $3400 for the whole house and willing to continue the tenancy. (id:47351)
18 Anita Drive
Wellesley, Ontario
This stunning executive-style statement home is located in a luxurious country paradise just minutes from the city. It features 11-ft ceilings, cove moldings, hardwood plank & ceramic flooring on the main level, and more than 5,000 sqft of living space. This distinguishing home rests on a .04-acre professionally landscaped lot with picturesque views backing onto lush farm fields. The grand foyer opens to a chic office area which was previously used as a formal dining room and can easily be transformed back. One of the many focal points is a haven for culinary enthusiasts - the gourmet kitchen. It features two islands, Cabria Quartz countertops, ample cabinetry, high-end built-in appliances including an espresso machine, and a gas stove with pot filler. It seamlessly transitions into the family & dining room complete with sliding doors leading to a custom-built 3-season sunroom. That, in turn, leads out to a composite deck & patio, a fire pit and beautifully landscaped east-facing oasis - perfect for coffee at sunrise or evenings stargazing surrounded by sounds of nature. The luxurious primary bedroom serves as a spacious retreat, featuring the requisite walk-in closet and impeccably updated spa-like ensuite. Next to the primary is a second bedroom with its own ensuite and large closet. The fully finished basement has a separate entrance from inside the garage and offers a spacious in-law suite with full kitchen, 2 bedrooms, a 3-piece bathroom, and laundry - ideal for visitors or multi-generational living. Theres also a large, bright recreation room fully equipped for entertaining, with a full bar and pool table. The pice de resistance down here is a temperature-controlled wine cellar! The triple-car garage provides ample space for all your family vehicles and toys! Wi-Fi controlled Gemstone Lighting illuminates the exterior soffits providing seasonal ambiance. This home seamlessly blends luxury, space and adaptability to accommodate your family's unique lifestyle. **** EXTRAS **** Inclusions (1/2): Built-in Microwave, Dishwasher, Dryer, Garage Door Opener, Gas Stove, Microwave, Range Hood, Refrigerator, Stove, Washer, Window Coverings, Wine Cooler (id:47351)
334 Parkwood Drive
Port Elgin, Ontario
Discover the ideal family home in a prime location! This spacious residence boasts three bedrooms, 3.5 baths, and two versatile family/recreational rooms. Set upon a generous 70 ft. x 123 ft. lot with a fully fenced backyard, this property is fantastic for outdoor enjoyment. Nestled in the heart of Port Elgin, this home is just minutes away from nearby parks, trails, the Port Elgin main beach, and Northport Elementary School. This five-level sidesplit features modern upgrades such as a newer gas furnace, on-demand hot water tank, and maintains a cozy atmosphere with a traditional wood-burning fireplace. Enjoy easy access to the backyard through two sets of patio doors leading to the deck and patio. This home combines comfort, convenience, and style in one exceptional package. (id:47351)
43 Shoreview Drive W
Barrie (400 East), Ontario
Renovations are DONE, and this house is READY for YOU in the heart of Barrie's prestigious East End! Now,dive into this 4-bed masterpiece with a stylish kitchen, over 2000 sq ft of casual elegance, and heatedfloors for extra coziness. A second entrance offers versatile lifestyle options. Location is unbeatable! Shortwalk to Johnson's Beach, Barrie Yacht Club, trails, shopping, and the lively downtown core. RVH and Hwy400? Minutes away for a breeze of city connections. The neighborhood Shoreview Drive, the creme de lacreme street of the East End. Custom homes redefine stylish living. Stroll to Lake Simcoe and its beaches,blending natural beauty with sophistication.With mature lots and towering trees this is Shoreview Dr'srefined vibe. This isn't just a property; it's an invitation to make yourself at home in a residence wheredetail speaks of comfort, practicality, and charm of Barrie's East End. Live the easygoing lifestyle with everystep you take in this irresistible home. (id:47351)
69 Kirkhill Place
Vaughan (Islington Woods), Ontario
Sophisticated luxury living in Vaughan. This remarkable 2 storey property is surrounded by trees and beautifully landscaped greenery with inground pool, gazebo & hot tub on an oversized irregular pie shaped lot. Enter to sparkling marble floors in the foyer. This opulent dream home features pot lights and hardwood floors throughout. With its large windows the home is bathed in natural light. The main level has a living room, formal dining room and a family room with a fireplace. Plus, the timeless eat-in kitchen features granite counters & the solarium like breakfast area has a walk-out to the deck. Perfect for outdoor entertaining. The chic primary bedroom boasts double closets, Juliette balcony, 5 pc ensuite with tub. Finished bsmt has a Spacious Rec Rm with walkout, kitchen and 3 piece bathroom plus additional walkup entrance. Step into your private backyard retreat with an in ground pool, gazebo and hot tub and wonderful garden oasis. Ample parking space with a double garage. Exclusively located near Woodbridge Highlands Park, Boyd Conservation, Trails, Golf and much more! (id:47351)
314 Old Homestead Road
Georgina (Historic Lakeshore Communities), Ontario
Top 5 Reasons to Call This Home Yours: 1. Steps from Lake Simcoe Enjoy the perks of lakeside living with private Lake access points nearby. 2. In-Law Suite with Separate Entrance Ideal for extra income or extended family accommodation. 3. Modernized Kitchen & Dining Bright, functional, and ready for entertaining. 4. Spacious Outdoor Area Fully-fenced yard with a large deck for outdoor enjoyment. 5. Quiet, Friendly Neighborhood A peaceful and family-oriented location. This home offers a cozy retreat with plenty of potential! Nestled in a serene neighborhood, this three-bedroom detached home offers both comfort and potential. The spacious, sunlit living room is centered around a warm gas stove, creating a cozy atmosphere. The kitchen and dining area have been tastefully updated, making it a perfect space to host gatherings. Plus, the fully-finished basement comes with a separate entrance and driveway, providing a great opportunity for rental income or multi-generational living. Step outside to the private, fully-fenced backyard, featuring an expansive wooden deck perfect for outdoor living, and a large shed for additional storage. And for Lake lovers, enjoy breathtaking Lake Simcoe with Three lake points nearby ! **** EXTRAS **** Offers Anytime! Close To Excellent Schools, Hwy 404, Go Transit, Shops, Groceries, Orchard Beach Golf & Country Club, Rayner's Park, Waterfront With Several Beaches And Boat Launches! brand new heat pumps in both floors / Air pump AC (id:47351)
21 - 21 Galleria Parkway
Markham (Commerce Valley), Ontario
Luxury Town, Park Facing, Along With 4 BRs, 1 Parking Spaces. 2 Ensuite BRs On 3rd, And Two BRs On Main. Open Concept Kitchen with breakfast area and W/O to Large Balcony. 9Ft Ceilings Through-Out 2nd Flr, Private Sitting area on 2nd floor. **** EXTRAS **** St (id:47351)
605 - 1028 Mcnicoll Avenue
Toronto (Steeles), Ontario
Welcome To Luxurious Life Lease Condo Vintage Garden Phase 2, Designed For Senior Living, Residents Must Be 55 And Older. Brand New 1 Bedroom Unit With Gorgeous And Bright Open Concept Layout, Walkout To Balcony From Living Room. 24 Hour Security And Emergency Response System, Emergency Call Button In Bathroom. Steps Away From Park, Restaurants, Shopping, Supermarkets And TTC, Minutes Drives To The Hwy DVP And 404, And Much More! Total Maintenance Fee Is $703 Per Month Including Property Tax $136.83 Per Month And Net Maintenance fee: $566.53 Per Month (2024). (id:47351)
112 King Street E Unit# 608
Hamilton, Ontario
Amazing Value!! Beautiful 2 Bedroom 2 Bath Condo For The Price Of Recently Sold 1 Bedroom Units! This Unit Offers An Open Concept Floor Plan & Unobstructed Views! Bright Living Area With Floor-To-Ceiling Windows. Large Kitchen With Quartz Counters, Stainless Steel Kitchen Appliances & A Centre Island Perfect For Entertaining! Primary Bedroom Features A 4 Piece Bath & A Large Walk-In Closet! Building Offers Great Amenities Such As Concierge, Exercise Room & Recreation Room. This Won't Last Long! Act Fast! Extras: LOCATION LOCATION LOCATION! Located In Trendy Hamilton Steps Away From Starbucks, Shops, Parks, Art Gallery & GO Station. Parking And Locker Included! Locker Conveniently Located On The Same Floor As Unit. See It First Before It Is Gone! (id:47351)
454 North St
Sault Ste. Marie, Ontario
This home is simply perfect for anyone looking for an immaculate house with plenty of character! This 2 bed, 1 bath home sits on a large lot in a centrally located neighbourhood. The main floor has an open kitchen and dining room with patio doors to your private rear deck with gazebo to enjoy your morning coffee or evening relaxation. Upstairs there is are 2 bedrooms with a good sized primary and a full updated bath. The basement has an additional finished space to use an extra bedroom, office or recroom. Outside this property just gets better as it sits on a 150ft deep lot and a completely finished 28x32 garage with gas heat, plus an additional storage shed and portable garage. This home if efficiently and affordable run as it is primarily heated with a gas space heater with baseboards to offset it if desired. Don't miss your change and come take a look at this great home today! (id:47351)
502 - 253 Merton Road
Toronto (Mount Pleasant West), Ontario
Rarely available one bedroom, premium south facing unit! The bright and spacious layout features an open concept living and dining room, kitchen with peninsula and primary bedroom with wall to wall closet. Walk out to the private and quiet balcony, with luscious green views, from both the living room and the primary bedroom. Laundry and plenty of storage are located within the unit. Include sone parking space and one locker. This quiet, boutique style building is pet friendly and features 24 hour concierge/security, visitor sparking, exercise room, sauna, party room, billiards and courtyard with gas bbq. Located in the heart of Davisville Village, just steps to subway, restaurants, shopping, cinemas and close to all services and amenities. Direct access to Kay Gardner Beltline Nature Trails for walking, jogging and biking. **** EXTRAS **** 253 Merton St is an exceptionally well managed property with on site manager. Maintenance fees include all utilities. (id:47351)
43 Georgina Street
Kitchener, Ontario
Welcome home to 43 Georgina Street! This absolutely stunning 4 bed and 2.5 bath home is situated in the Huron South neighbourhood of Kitchener. This 1 year old home has a multitude of upgrades that will surely impress. Some of the amazing features of this home include pristine hardwood floors, quartz countertops in the kitchen, a waffle ceiling in the living room and coffered ceilings in the dining room and principal bedroom, hardwood staircase leading up to the bedroom level, pot lights throughout the main floor and so much more! On the bedroom level you will find a greatly sized laundry room, 3 greatly sized bedrooms and a large principal bedroom with luxury ensuite and a big walk-in closet! Your open concept main floor features a large dining room, living room, kitchen, dinette, mudroom and powder room. The basement is unfinished with a 3-piece bathroom rough-in just awaiting the new owner's finishing touch! The backyard is a blank canvas and can become your backyard oasis. This home is just a quick walk to 2 newer elementary schools (public and Catholic), and in addition to that, a brand new shopping centre is nearing completion that will feature a Longos, Starbucks, McDonald's, Burger King and Shoppers Drug Mart. You need to see this home in person to appreciate all of the intricate details and upgrades that it has to offer. Plus, the location is an added bonus being so close to all amenities, schools, major highways, parks, etc. Don't miss out on this opportunity! (id:47351)
Lot 3 Angie Drive
Niagara Falls, Ontario
Welcome to Garner Place, an exciting new subdivision in Niagara Falls! This modern home, currently under construction offers over 2,600 square feet of finished living space. As you enter, you are greeted by impressive 9-foot ceilings. The custom-built kitchen features quartz countertops and elegant cabinetry, perfectly matching the kitchen's style. Enjoy the open concept living space that seamlessly connects the Great Room and Dining area, with the added convenience of a walk-out to the backyard. The mudroom provides easy access to the two-car garage, making entry effortless. On the second level, the primary bedroom boasts a spacious walk-in closet and a luxurious 5-piece ensuite with a double vanity, a shower, and a freestanding tub. Additionally, there are three large bedrooms and a 4-piece bath. The convenience of second-floor laundry is an added bonus. The basement includes a 3-piece rough-in and an exterior entrance, making it perfect for a future in-law suite or potential income generation. With great attention to detail, quality finishes, and a great location, this home is a perfect fit. (id:47351)
103 Upper Canada Drive
Port Rowan, Ontario
Beautiful sweet chestnut model home in the Villages of Long Point Bay, a retirement community in the lakeside village of Port Rowan. Welcoming large front patio and oversized double car garage. Open concept dining / living room and kitchen. Primary bedroom includes an ensuite with walk-in shower and walk-in closet. Gorgeous kitchen with an island and all appliances included. Lots of windows provide plenty of natural light. Cozy gas fireplace in the living room. Backyard with patio and pergola and nice landscaping. Basement is mostly finished with a large family room, 3 piece bath and additional rooms plus large storage areas. The garage also has space for a workshop and plenty of shelving. Shingles were replaced in 2022. Storage shed included. The home is located only a short walk to the clubhouse which includes an indoor pool, hot tub, fitness room, billiards, games, work shop and a large hall where dinners, dances and events are hosted. The village park has a walking trail around the pond, garden plots, pickle ball courts, shuffleboard and much more! All owners must become members of the Villages of Long Point Bay Residence Association with monthly fees currently set at $60.50. In the local area there is plenty of opportunity for active living with amenities including the beaches of Long Point and Turkey Point, boating on Long Point Bay, golfing, wineries, breweries, hiking and the shops and boutique stores of Port Rowan. This property is a must to come see! (id:47351)
3762 Somerston Crescent
London, Ontario
Brand new custom built by Starwood Homes, the Aurora model features 2258 square feet of expertly designed living space, featuring 4 bedrooms and 2.5 bathrooms. Every detail of this home has been meticulously crafted to perfection, from the high-end materials to the refined touches that define its elegance. Situated in the highly desirable neighbourhood of Middleton, Located at Wharncliffe and Wonderland, north of Exeter Road, Middleton offers amenities galore within walking distance: shopping, schools, parks and services. This home boasts notable upgrades such as: Separate entrance to the unfinished basement, 29 pot-lights, An open-to-above layout, All hardwood flooring, 2x4 tiles in all wet areas, Quartz countertops and backsplashes, Custom fireplace wall, Black windows, and much more! (id:47351)
2 Fallingbrook Crescent
Kawartha Lakes (Lindsay), Ontario
Welcome to 2 Fallingbrook Cres in Lindsay. Originally the model home of the Mason Homes Cloverlea subdivision this stunning 2+1 bedroom 3 bath bungalow offers you a long list of excellent features throughout including: A fantastic open concept layout with vaulted ceilings, large eat in kitchen with island and walkout to your private patio overlooking the park, sprinkler system, formal dining room, spacious living room with gas fireplace and second walkout to the partially fenced backyard with beautiful gardens and pond, direct entry to the two car garage and primary bedroom with gorgeous ensuite bathroom and walk in closet with laundry. The lower level is fully finished with a sprawling family room, 3 pc bath, potential for two more bedrooms and second laundry room. Recent upgrades include 200 amp hydro service (2024) and 60 gallon owned water heater (March 2023). 2 Fallingbrook Cres is truly breathtaking and is within walking distance to all amenities so call now for your personal viewing. (id:47351)
0 Hwy 62
Centre Hastings, Ontario
Looking to build in the country? Buy now and be ready to roll in the spring. Check out this 5.7 acre lot with 467 ft of road frontage. Hydro is available at lot line and natural gas is an added bonus!! Located in Ivanhoe area and less than 20 minutes along Hwy 62 to Belleville and 401 corridor. Currently finalizing severance and will be ready soon so you can get building this year or wait till you are ready to roll. Shared entrance with the neighboring lot is in place and gravel driveway is ready for use. Sloping area will lend itself to a walk out basement, or build on the expansive level area. Open fields behind you means peace and quiet to enjoy the property. New dug well with 6 GPM. All offers subject to final severance approval and will be subject to HST. Need a builder? Ask about Harmony Homes builder discount!! A new PIN and Roll number plus legal description to be provided------ Taxes yet to be assessed------ (id:47351)
9 Woodburn Drive
Quinte West, Ontario
Beautiful 2 + 2 bungalow professionally finished up and down with 4 bedrooms (plus a den), 3 full baths (2 x main floor 1 x basement) upgraded rounded wall edges, Beautiful kitchen complete with granite island, backsplash, pantry, soft close doors/drawers, hardwood cabinets with under counter lighting, crown moulding and pot drawers.Primary suite boasts private ensuite with glass and tile shower, walk-in closet and generous size room. 2 natural gas fireplaces, hardwood stairs, main floor laundry/mudroom off garage with closet and cabinets, alarm system, pot lights, formal dining area. Exterior boasts stone front, paved driveway with room for 4 cars, interlocking walkway, oversized deck out of your 9 foot patio door with hot tub, privacy area and fully fenced yard with inground sprinkler system and garden shed. (id:47351)
259 Mcgill Road
Mount Pleasant, Ontario
Welcome to 259 McGill Road, Mount Pleasant – an exquisite countryside home, perched on a 1.7 acre lot, just outside of Brantford. The show-stopping, custom designed stone and brick ranch with a fully finished walkout basement, with secondary suite is set back off the quiet, paved country road on an extra long paved driveway & boasts 2,870 sf of beautifully finished living space with 2+1 bedrooms, 3 full bathrooms & an oversized double car attached garage with inside entry, plus another detached double car garage! This home features everything that todays’ discerning buyers are searching for, including an open concept design with vaulted ceilings, pot lighting, numerous large windows allowing tons of natural lighting and panoramic views of the magnificent landscape. A lavish eat-in cooks’ kitchen with plenty of cupboard and counter space, eat-at-island and pot lighting. The gorgeous fireplace is the focal point of the living room, and you can walk out the formal dining room doors to the amazing covered back porch, overlooking the expansive backyard, the absolute perfect place to spend those long summer days with family and friends. The primary bedroom suite is like stepping into a room at the Ritz, with its spacious size, high end finishes, private ensuite and walk-in closet. The fully finished walk out basement features a bedroom, a full bath, a huge living room, kitchenette, wine room, and utility room. This lower-level space is actively rented on Airbnb and provides an easy and reliable income stream or use it for a full in-law suite if you prefer. Gorgeous, mature landscaping all around. Plenty of room to have that dream backyard pool installed one day. Natural Gas supplied to the home, as well as fibre internet available. Too many wonderful features to mention here. Book your private viewing today and see firsthand why life is better in the country. (id:47351)
956 Goodwin Drive
Kingston, Ontario
Introducing the Parkridge by CaraCo, a Crown Series home in Trails Edge, set on a premium corner lot. This new 2,510 sq/ft home features 4 bedrooms plus a den, 2.5 baths, and an open-concept design with 9ft wall height, ceramic tile and hardwood flooring. The kitchen boasts quartz countertops, a large island, pot lighting, a built-in microwave, and a walk-in pantry. Enjoy a spacious living room with vaulted ceilings and a gas fireplace. Upstairs, the primary bedroom offers a walk-in closet and a luxurious 4-piece ensuite with relaxing tub and separate tiled shower. Additional features include quartz countertops in all bathrooms, a main floor laundry/mud room, a high-efficiency furnace, an HRV system, and a basement ready for future development with bathroom rough-in. Plus, with a $20,000 Design Centre Bonus, you can customize your home to your taste! Ideally located in popular Trails Edge, close to parks, a splash pad, and with easy access to all west end amenities. Choose the Parkridge or any of our six Crown Series models to build. Move-in Spring/Summer 2025. (id:47351)
909 Goodwin Drive
Kingston, Ontario
Introducing the Woodland by CaraCo, a Prestige Series home in Trails Edge. This new 2,650 sq/ft home features 4 bedrooms plus a den, 2.5 baths, and an open-concept design with 9ft wall height, ceramic tile and hardwood flooring. The kitchen boasts quartz countertops, a large island, pot lighting, a built-in microwave, and a walk-in pantry. Enjoy a spacious living room with a gas fireplace open to the dining room with sliding door to rear yard. Upstairs, the primary bedroom offers a walk-in closet and a luxurious 5-piece ensuite with relaxing tub and separate tiled shower. Additional features include quartz countertops in all bathrooms, a 2nd floor laundry room, a high-efficiency furnace, an HRV system, and a basement ready for future development with bathroom rough-in. Plus, with a $20,000 Design Centre Bonus, you can customize your home to your taste! Ideally located in popular Trails Edge, close to parks, a splash pad, and with easy access to all west end amenities. Choose the Woodland or any of our six Prestige Series models to build. Move-in Spring/Summer 2025. (id:47351)





