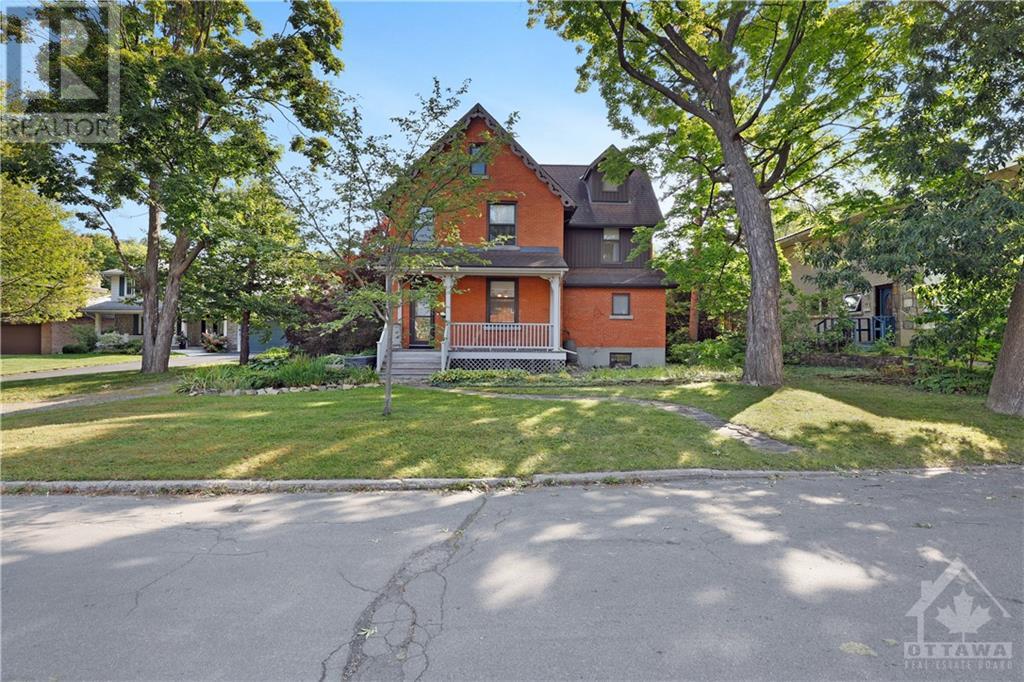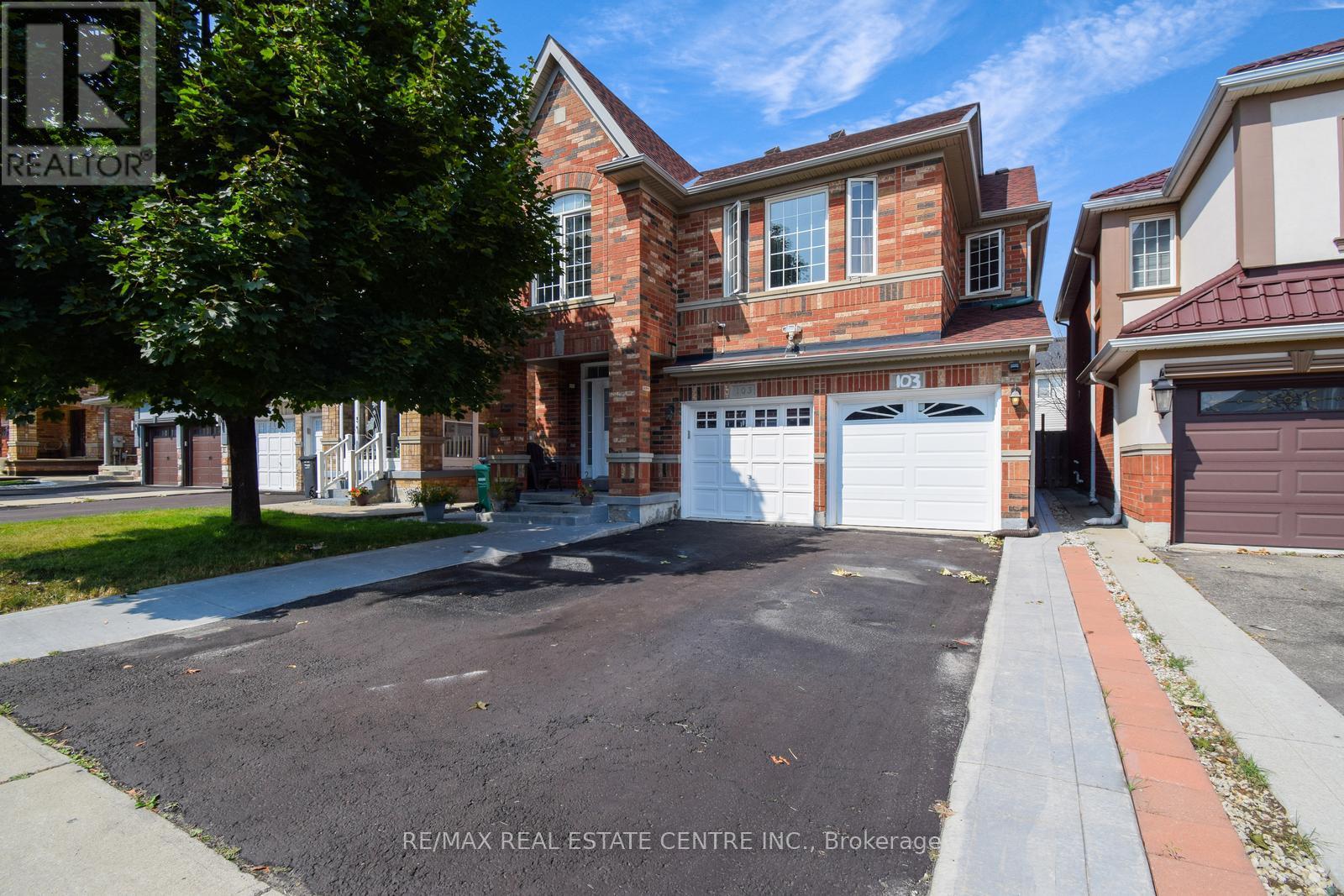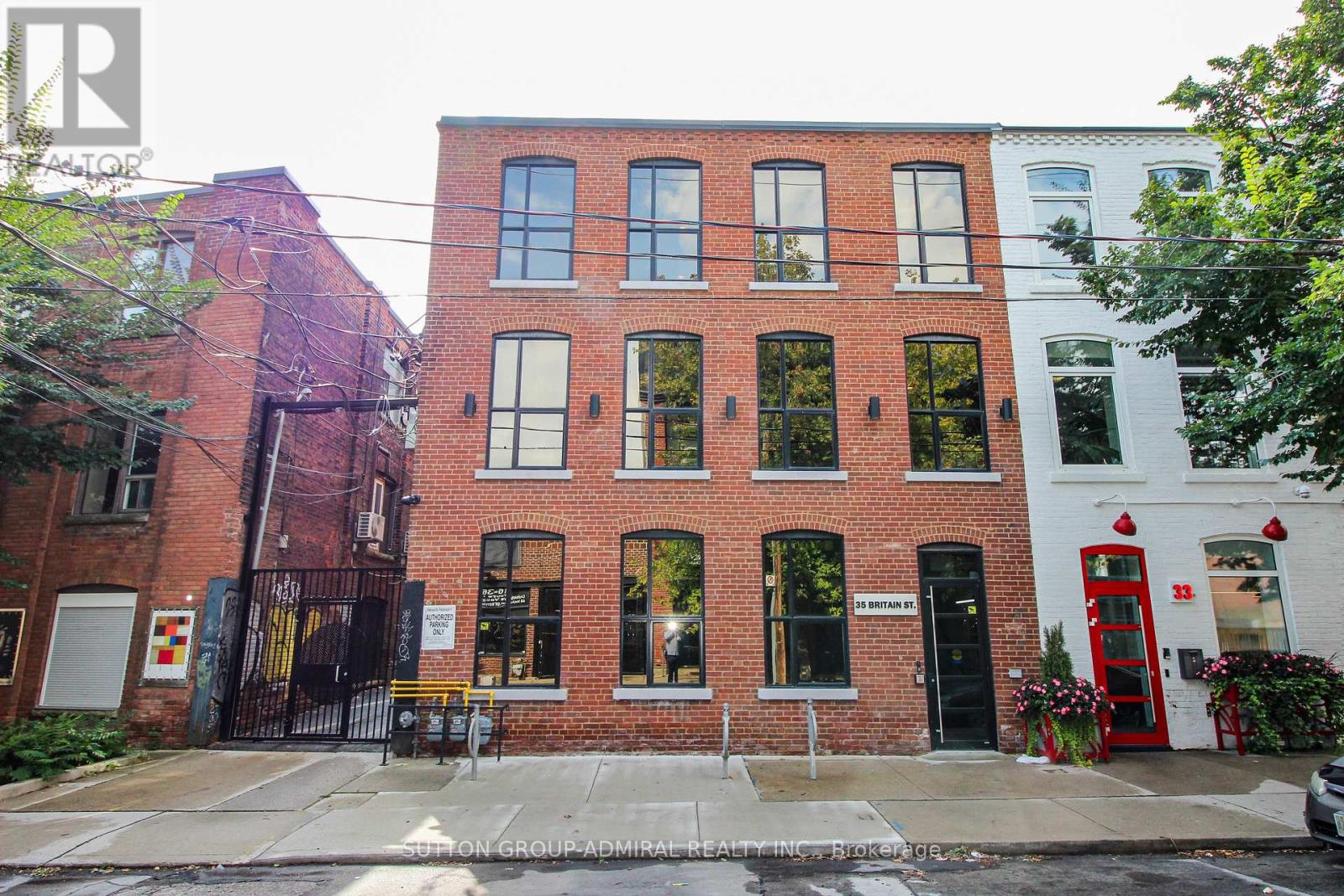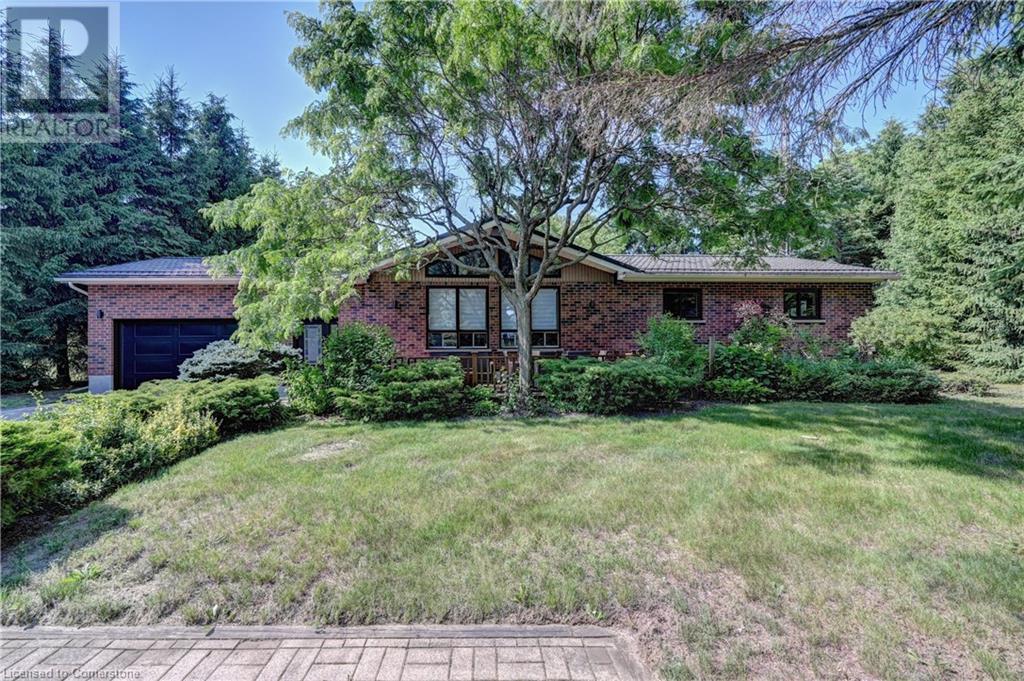2241 Old Lilac Lane
Ottawa, Ontario
A spacious grand home with a classic old world feeling offers current updates in the kitchen and baths. 10 ft + ceiling heights coupled with deep base boards, natural trim with handsome ,solid core doors and original hardware create a feeling of grandness.The home offers spacious formal entertaining space with a formal dining room a private office as well as a formal family room with a bright solarium overlooking beautiful perennial gardens. Five bedrooms all above grade offer space for everyone to enjoy privacy. The well laid out kitchen has plenty of storage. A full lower level boasts a gym area and lots of dry storage along with a separate laundry. With proximity to both CHEO and the General Hospital it is ideal for those who work at the hospitals as well as easy access to great schools including The Lycee Claudel, Ottawa Montessori to name a few. Some photos are virtually staged. (id:47351)
828 Maplewood Avenue Unit#a
Ottawa, Ontario
This beautiful, modern semidetached home offers low-maintenance, comfortable living in a stylish package. Enjoy a spacious open-concept layout with a sleek kitchen featuring granite countertops, seamlessly connecting to a cozy backyard off the living room—perfect for relaxing or entertaining. Upstairs, you'll find three generously sized bedrooms, a convenient laundry room, and a full bathroom. The master bedroom is a standout, boasting a huge space, a walk-in closet, and a luxurious ensuite bathroom. Ideal for families or professionals seeking a blend of modern amenities and comfort. This home is situated in the most desirable neighbourhood, within walking distance of the Ottawa River, grocery stores, restaurants, parks, top-notch schools, and hospitals. Enjoy convenient access to all essentials while residing in a vibrant and sought-after area. (id:47351)
211 - 115 Fairway Court
Blue Mountains (Blue Mountain Resort Area), Ontario
The perfect get away in Rivergrass. Steps away from the village (or take the BMVA shuttle) which includes great restaurants/shops/spas and ski resort/recreation, this 2-story stacked townhome is a beautiful spot for year-round living or short-term rental/investment. Part of the Blue Mountain Village Association and currently rented out by Property Valet. Stunning views from your corner location of the mountains, the Village and the Monterra Golf club. Private storage on main level, full access (when in season) to the amenities including the community pool and hot tub. 3 bedrooms with private primary and ensuite on second level, a 2nd full bath on the main floor, all mechanical equipment is owned. Laminate flooring throughout the main living area, 1 parking space included (but not assigned), in-suite laundry. Enjoy everything Blue Mountain has to offer! Property Valet has projected rental income of over $90,000. **** EXTRAS **** 0.5% additional Fee to on purchase to Blue Mountain Village Association + Annual Basic Fee of $0.25 per sq ft (id:47351)
Lot 12 + Pt Lot 11
Trent Hills, Ontario
205.75 ACRES OF LAND ALONG THE WIDENING OF TRENT RIVER WITH APPROX. 2363 FT OF WATERFRONT. ENJOY GREAT FISHING, BOATING, ATVING AND MORE WHILE SURROUNDED BY WILDLIFE AND NATURE. TWO EXISTING FIELDS OFFER GREAT REVENUE OPPORTUNITY TO SECURE HAY FARMER. SERENE POND LOCATED IN TREED AREA OF THE PROPERTY. OLD BOATHOUSE ALONG THE SHORELINE. ALL INFO TO BE INDEPENDENTLY VERIFIED BY BUYER. Subject property is located to the north of Hickory Bay Road. Approximate location as shown in the geowarehouse lookup attached. **** EXTRAS **** PT LT 11 CON GORE SEYMOUR PART 7 38R5269; TRENT HILLS & LT 12 CON GORE SEYMOUR; PT LT 11 CON GORE SEYMOUR PARTS 1 TO 5 38R5269 EXCEPT PT 1 39R6356; S/T NC284142; S/T INTEREST IN NC284142; TRENT HILLS. INCLUDES PIN 511910400 AND 511910534. (id:47351)
281 Brigadoon Drive
Hamilton (Gourley), Ontario
Welcome to 281 Brigadoon Drive, located in the family friendly, sought-after Gourley neighbourhood on Hamiltons West Mountain. This two-storey, four bedroom, three and a half bathroom home has over 2400 square feet with finished lower-level.In an unbeatable location, this home is just a short walk to Gourley Park, James McDonald Public School, and so close to all amenities and highway access. The property has been extensively landscaped front to back and sits on one of the largest pie-shaped lots in the area. The home itself has a functional layout, with open concept spaces. The family room features a custom built-in entertainment unit complete with gas fireplace and bookshelves. The spacious eat-in kitchen has all the storage you need, plus a walkout to the backyard oasis. Upstairs, the bedrooms are generous in size. The primary bedroom features a large bay window with built-in bench, four-piece ensuite offering his and hers sinks and a walk-in closet with a custom closet organizer. The lower level has been recently finished with a rec room, storage space and features large windows with lots of natural light. Find lush gardens, a small courtyard with patterned concrete, a hot tub, outdoor kitchen, pergola complete with a TV/lounge area, workshop and firepit area - the ultimate low maintenance yard. An amazing package, this wont last long. RSA. (id:47351)
608 - 112 King Street E
Hamilton (Beasley), Ontario
Amazing Value!! Beautiful 2 Bedroom 2 Bath Condo For The Price Of Recently Sold 1 Bedroom Units! This Unit Offers An Open Concept Floor Plan & Unobstructed Views! Bright Living Area With Floor-To-Ceiling Windows. Large Kitchen With Quartz Counters, Stainless Steel Kitchen Appliances & A Centre Island Perfect For Entertaining! Primary Bedroom Features A 4 Piece Bath & A Large Walk-In Closet! Building Offers Great Amenities Such As Concierge, Exercise Room & Recreation Room. This Won't Last Long! Act Fast! **** EXTRAS **** LOCATION LOCATION LOCATION! Located In Trendy Hamilton Steps Away From Starbucks, Shops, Parks, Art Gallery & GO Station. Parking And Locker Included! Locker Conveniently Located On The Same Floor As Unit. See It First Before It Is Gone! (id:47351)
53 Martin Road
Hamilton (Rosedale), Ontario
POTENTIAL! TONS OF POSSIBILITIES! Great Family home in the true heart of desirable ROSEDALE. Situated on a beautiful quiet street. This unique 2 sty., one owner home offers 4 bedrooms and 2 baths. Located near schools, public transit, quick access to Redhill Expressway and many amenities. A walk away from beautiful Kings Forest golf course, hiking trails & more! Separate back entrance to the lower level offers in-law potential. Huge detached double garage (22' x 25') and long concrete side driveway fits 5 cars. 3/4"" copper water line. The right buyer can turn this lovely home into a master piece. R.S.A., attach Sch B (id:47351)
16 Hartfield Street
Ingersoll, Ontario
Everything you could want in a home and more. Welcome to 16 Hartfield St. Ingersoll. This beautiful turn-key home is a must see, located in a quiet established community conveniently located close to 401, schools, shopping, hospital & golf makes this location ideal. The curb appeal stands out as you walk up to the home with its oversize front door with covered porch to welcome you. The tastefully done laneway and landscaping with modern garage door as well as stamped concrete walkway show nothing was forgotten. Enter into a spacious foyer where the tall ceiling and custom interior doors provide a modern entrance. The main floor flows beautifully with its hardwood floors, and California shutters throughout the home. A stone fireplace accent wall anchors the space and adds warmth. The custom two-tone kitchen provides ample storage with a large pantry and the oversized island as well as additional beverage area make this the perfect spot to cook & entertain. Upstairs, there are 3 bedrooms with the Master bedroom featuring 5 pc ensuite and walk-in closet. Completing this level is another full bath as well as laundry. The finished basement provides additional storage, a spacious rec room with a fireplace, and the 4th bedroom with an additional bath. If you thought the inside was beautiful then all you have to do is step into the backyard oasis with Heated inground Salt Water Pool, stamped concrete surround newly sealed, outdoor bar/kitchen area with Granite. Fully fenced yard with irrigation system, Outdoor speakers as well as hot tub pad wired and ready to go, and a full dog run. A spacious pool house provides ample storage space. Did I mention NO rear neighbours as well Don't miss out seeing this stunning property. (id:47351)
50 Magdalene Crescent
Brampton, Ontario
Welcome To This Gorgeous 3 Bed 3 Bath Freehold Townhome In Sought-After Heart Lake In Brampton! Large Front Balcony From Living Room! Open Concept Layout. Freshly Painted In Neutral Colours Throughout! Spacious Eat-In Kitchen With Stainless Steel Appliances. Primary Bedroom Features 4 Pc Ensuite And Large Closet. Finished Basement With Walk Out And Above Grade Windows. Includes 2 Parking Spaces With Large Garage. Close To Schools, Parks, Shops, Restaurants, Entertainment Districts & Groceries. See It First Before It Is Gone! (id:47351)
2401 - 5025 Four Springs Avenue S
Mississauga (Hurontario), Ontario
Welcome to this Beautiful Corner Pentahouse Collection Series Corner Unit With It's Generous Space And Breathtaking Views. Enjoy Sweeping East-Facing Vistas of The City Skyline And Toronto Down Town with CN Tower Views. The 9-Foot Floor-To-Ceiling Windows Flood The Open-Concept Layout With Natural Light. The Chef's Kitchen Is Complete With Stainless Steel Appliances And Ample Counter Space. The Large Dining And Living Areas Exude An Inviting And Timeless Charm. Upgraded Flooring Adds An Extra Touch Of Elegance To The Already Stunning Space. Cherry on the top is it comes with 2 parking and 2 lockers. 5 Minutes Drive From Square One And Easy Access To Hwy 403 & 401 and New Mississauga Transit. Amenities include: Gym, Swimming Pool, Guest Suites, Theatre Room, Party Room, Barbeque Terrace, Kids play Room & Library. A Must see. **** EXTRAS **** All ELFS & Window Coverings (id:47351)
103 Botavia Downs Drive
Brampton (Fletcher's Meadow), Ontario
Discover this stunning two story home offering soft 2406 of living space plus basement. Thistwo-unit home is perfect for modern living and financial flexibility. This property features anupgraded kitchen with sleek stone countertops, porcelain flooring, and stainless steel appliances inboth the main and basement kitchens. The spacious main floor includes dinning/living and a familyroom loaded with fireplace, with an additional large family room on the second level that can easilyconvert into a fifth bedroom. The primary suite is a luxurious retreat with an ensuite bathroom anda walk-in closet. Enjoy the convenience of being close to high schools, elementary schools, andparks. With a recently updated roof and a legal, registered basement unit for rental income, thishome offers both comfort and investment potential. **** EXTRAS **** \"LEGAL BASEMENT APARTMENT\", stainless steel appliances, new roof, double car garage with 4 parkingdriveway. concert pathway to basement entrance and backyard. well maintained and upgraded house. (id:47351)
Lower - 77 Suzuki Street
Barrie, Ontario
Be the first one to enjoy this Beautiful and Bright Brand New Basement apartment in the desired Southeast community of Barrie near Mapleview and Yonge. This unit comes with ensuite private laundry room and features 1 Bedroom With an open concept kitchen and a good size family room with big window. vinyl flooring for entire unit. Modern Kitchen comes with Quartz Countertop, SS Appliances. The home comes equipped with a Heat Pump for cost effective energy saving and smart thermostat. Minutes away from GO station, Bus Stop, Hwy 400, Major stores, great schools and restaurants and many more! **** EXTRAS **** Extras:5 Brand New Appliances- SS Fridge, SS Stove, SS Dishwasher, Washer, Dryer and upgraded Window Coverings throughout. Tenants pay 30% of utilities. (id:47351)
300 - 35 Britain Street
Toronto (Moss Park), Ontario
Must See! 3256 Sq.ft. On 3rd Floor. Restored Brick And Beam Construction, Fully Renovated To High Quality In March 2023. Individual Access Control On Each Floor, Kitchenette, 3 Washrooms (1 Barrier Free) And Complete Network Infrastructure With WiFi Extenders. Full Size Elevator For Barrier Free Accessibility Throughout. Floor Plans Attached (Shown Furniture Can Be Removed Entirely). Quick Access To Multiple Public and Private Transit Services. Landlord Welcomes Any/All Tenants That Provide Services To The Neighborhood Such As Wellness Center, Pilates/Yoga Studio, Retail, Designer Showrooms, Lounge Space, Cerebral Entertainment, Themed Cafes, And Office Uses. The Building Is Currently Fitted As Turnkey Office Space & May Be Changed For Various Needs. Private Gated Parking with Remote Control Access. Zoned CR SS1 (Retail Space Up To 4,400 Sq Ft). Environics Analytics Indicates Neighbourhood Of Young, Educated Adults Residing In Surrounding Apartments And Condos That Enjoy Urban Nightlife And Are Into Health And Fitness. *6 Months Free Rent Based On A 5 Year Term Signing To Be Offered As Two (2) Months Free For The First Year, And First (1st) Month Free On Remaining Subsequent Years. (id:47351)
3311 - 12 York Street
Toronto (Waterfront Communities), Ontario
Luxury Living in heart of downtown. walking distance to Union station, Financial District, Super Markets, Scotia Bank Arena, Rogers center, CN Tower, Aquarium. Recently renovated, move in Ready, clean. Very bright. AirBnB for Cash flow. Easy showing- Lock Box. (id:47351)
100 - 35 Britain Street
Toronto (Moss Park), Ontario
2947 Sq.ft. On Main Floor. Restored Brick And Beam Construction, Fully Renovated To High Quality In March 2023. Individual Access Control On Each Floor, Kitchenette, 3 Washrooms (1 Barrier Free) And Complete Network Infrastructure With WiFi Extenders. Full Size Elevator For Barrier Free Accessibility Throughout. Floor Plans Attached (Shown Furniture Can Be Removed Entirely). Quick Access To Multiple Public and Private Transit Services. Landlord Welcomes Any/All Tenants That Provide Services To The Neighborhood Such As Wellness Center, Pilates/Yoga Studio, Retail, Designer Showrooms, Lounge Space, Cerebral Entertainment, Themed Cafes, And Office Uses. The Building Is Currently Fitted As Turnkey Office Space & May Be Changed For Various Needs. Private Gated Parking with Remote Control Access. Zoned CR SS1 (Retail Space Up To 4,400 Sq Ft). Environics Analytics Indicates Neighbourhood Of Young, Educated Adults Residing In Surrounding Apartments And Condos That Enjoy Urban Nightlife And Are Into Health And Fitness. *6 Months Free Rent Based On A 5 Year Term Signing To Be Offered As Two (2) Months Free For The First Year, And First (1st) Month Free On Remaining Subsequent Years. (id:47351)
308 - 280 Spadina Avenue
Toronto (Kensington-Chinatown), Ontario
Dragon City Mall turn key office for lease. 3rd floor, Ideal for medical center, office, retail, studio or any other variety of uses. Prime location: Spadina Ave and Dundas Street West. High traffic. This space has big, bright windows, lots of natural light and high ceiling. Four room for offices, one storage room plus large reception area. (id:47351)
200 - 35 Britain Street
Toronto (Moss Park), Ontario
Must See! 2982 Sq.ft. On 2nd Floor. Restored Brick And Beam Construction, Fully Renovated To High Quality In March 2023. Individual Access Control On Each Floor, Kitchenette, 3 Washrooms (1 Barrier Free) And Complete Network Infrastructure With WiFi Extenders. Full Size Elevator For Barrier Free Accessibility Throughout. Floor Plans Attached (Shown Furniture Can Be Removed Entirely). Quick Access To Multiple Public and Private Transit Services. Landlord Welcomes Any/All Tenants That Provide Services To The Neighborhood Such As Wellness Center, Pilates/Yoga Studio, Retail, Designer Showrooms, Lounge Space, Cerebral Entertainment, Themed Cafes, And Office Uses. The Building Is Currently Fitted As Turnkey Office Space & May Be Changed For Various Needs. Private Gated Parking with Remote Control Access. Zoned CR SS1 (Retail Space Up To 4,400 Sq Ft). Environics Analytics Indicates Neighbourhood Of Young, Educated Adults Residing In Surrounding Apartments And Condos That Enjoy Urban Nightlife And Are Into Health And Fitness. *6 Months Free Rent Based On A 5 Year Term Signing To Be Offered As Two (2) Months Free For The First Year, And First (1st) Month Free On Remaining Subsequent Years. (id:47351)
35 Britain Street
Toronto (Moss Park), Ontario
A Must See! 9185 Sq.ft. Over 3 Unitized Floors. Restored Brick And Beam Construction, Fully Renovated To High Quality In March 2023. Individual Access Control On Each Floor, Kitchenette, 9 Washrooms (3 Barrier Free) And Complete Network Infrastructure With WiFi Extenders. Full Size Elevator For Barrier Free Accessibility Throughout. Floor Plans Attached (Shown Furniture Can Be Removed Entirely). Quick Access To Multiple Public and Private Transit Services. Landlord Welcomes Any/All Tenants That Provide Services To The Neighborhood Such As Wellness Center, Pilates/Yoga Studio, Retail, Designer Showrooms, Lounge Space, Cerebral Entertainment, Themed Cafes, And Office Uses. The Building Is Currently Fitted As Turnkey Office Space & May Be Changed For Various Needs. Private Gated Parking with Remote Control Access. Zoned CR SS1 (Retail Space Up To 4,400 Sq Ft). Environics Analytics Indicates Neighbourhood Of Young, Educated Adults Residing In Surrounding Apartments And Condos That Enjoy Urban Nightlife And Are Into Health And Fitness. *6 Months Free Rent Based On A 5 Year Term Signing To Be Offered As Two (2) Months Free For The First Year, And First (1st) Month Free On Remaining Subsequent Years. (id:47351)
1800 Rudell Road
Clarington (Newcastle), Ontario
Welcome Home! An Amazing Opportunity To Live In Newcastle On An Outstanding Property With Over 3 Acres Of Nature! Trees And Flowers Surround This Serene Property! Lots Of Room In This Cozy Home. A Must See! Tons Of Parking Space And Living Space. Perfect For A Large Family. **** EXTRAS **** Appliances Including Fridge, Stove, Dishwasher, Washer, Dryer. Tenant Pay All Utilities Including Hot Water Tank Rental. Tenants Responsible For Grass And Snow Removal. Exclusion: Use Of Exterior Barn On Property. (id:47351)
3210 - 65 St Mary Street
Toronto (Bay Street Corridor), Ontario
Welcome To The Gorgeous U Condo Building! Upscale Living At Its Finest. Partially Furnished Spacious Studio With Built-In Murphy Bed & Walk-Out To Balcony With Absolutely Fabulous Views. This Is A Bachelor Unit With A Walkout Balcony. This Unit Will Be Professionally Cleaned Prior To Tenant Possession Fully Upgraded Throughout With Gourmet Kitchen & Hardwood Floors. Steps To The ""Good Life"" At Bay And Bloor With Fabulous Restaurants, Shops, Art Galleries. Come And Check It Out! **** EXTRAS **** 24Hr Concierge And 5 Star Amenities Atop Of The Building With Panoramic Views Of The City Incl. Gym, Party Room, Visitor Parking Also Available. Please Note That This Is A Non-Smoking Building. (id:47351)
218 Montrose Avenue
Toronto (Palmerston-Little Italy), Ontario
Seven words that are rarely spoken together: Large, detached with parking in Little Italy. 218 Montrose is an absolute gem! Much loved by the same family for the last 55 years and now ready for its next chapter. There is so much potential to design the home of your dreams. Large principal rooms, oversized windows (including 3 bays!), character details, hardwood floors, curved crown mouldings and high ceilings. Situated in the heart of Little Italy, with a wide and deep lot. Complete with a single car detached garage. This property is truly stellar. Renovate to your specs in the existing generous footprint, or explore the option to expand further and create a truly grand family home or investment property. **** EXTRAS **** Excellent dining, shopping and public transit options. A prime Toronto neighbourhood with a rich history. Potential for 2 storey garden suite (as per Laneway Housing Advisors' report). (id:47351)
215 Southcrest Drive
Kawartha Lakes, Ontario
Located on King's Bay Peninsula 8 minutes north of Port Perry, overlooking Lake Scugog & bordered by the Nonquon River; Municipal water/sewer with natural gas & high speed internet in an enclave of country-side, bungalow designed homes on large, maintainable lots; A spectacular updated & remodeled masterpiece of living, this 9' ceiling bungalow will check off all your living choices. A custom designed kitchen with upgraded cabinets with design features including spice and storage cabinets that are hidden away! Soft close drawers/doors, granite counters, stainless steel appliances, breakfast bar, all overlooking an expansive wall of custom designed doors/windows offering a spectacular view of Lake Scugog (with no homes behind) - watch & enjoy the wildlife! Open to living room with custom gas fireplace & recessed lighting - perfect floor plan for entertaining or family gatherings; A beautiful primary bedroom suite with walk in closet & an ensuite that will leave you breathless. 2nd main floor bedroom & an office/den for work at home or private reflections; Full finished walk out basement with bank of windows across the back offering another view of greenspace and Lake Scugog; rec/games room for a great entertainment area, gas fireplace in built in cabinet surround, recessed lighting & a wet bar for ease of serving; a steam shower in a 3pc bath with glass surround, 2 extra bedrooms with closets & crown molding; extra storage & utility space with man door to exterior for ease of entry; double car/truck garage with direct entry to main floor custom designed laundry room; Beautiful hard/soft landscaping surround the home highlighting the perfect design; a pergola covered maintenance free composite deck with sun opportunities over an interlocking brick patio with entry to basement; imagine sitting on the deck listening to the babble of a water fountain, birds singing and the sun rising over the lake! You just found your new home! **** EXTRAS **** Main floor bedrooms have custom/wainscot/picture rail moldings for an elegant design; main floor baths have quartz counters; roof shingles 2015;c/a 2017; custom vinyl thermal windows/doors 2022; furnace under Enercare mtnc contract (id:47351)
0 Harvest Road
Kawartha Lakes (Dunsford), Ontario
Build your dream home on this serene 1.56 acre lot with pond tucked at the back.Directions to Property: Hwy 36 to Settler's Rd, right to Four Pts Rd, left to Harvest Road. (id:47351)
6552 Evergreen Avenue
Lambton Shores, Ontario
Close to the sandy beach at Ipperwash. Original family owned custom built all brick bungalow on a large treed lot. Very well kept and clean home. Use it as a home or cottage. Open concept living/dining/kitchen area highlighted by vaulted/cathedral wood ceiling. Moveable breakfast island in kitchen. Plenty of natural light. Elmira woodstove. Updated garage door, front door, and some windows. Bathrooms with updates. Main bath with skylight. New light fixtures throughout. Upgraded window blinds. Plenty of storage in the crawlspace area. New exterior lights. Metal roof. Large shed. Front deck and patio area. Patio at back. Plenty of parking spaces. Interlocking driveway. Municipal water. Move-in condition. (id:47351)























