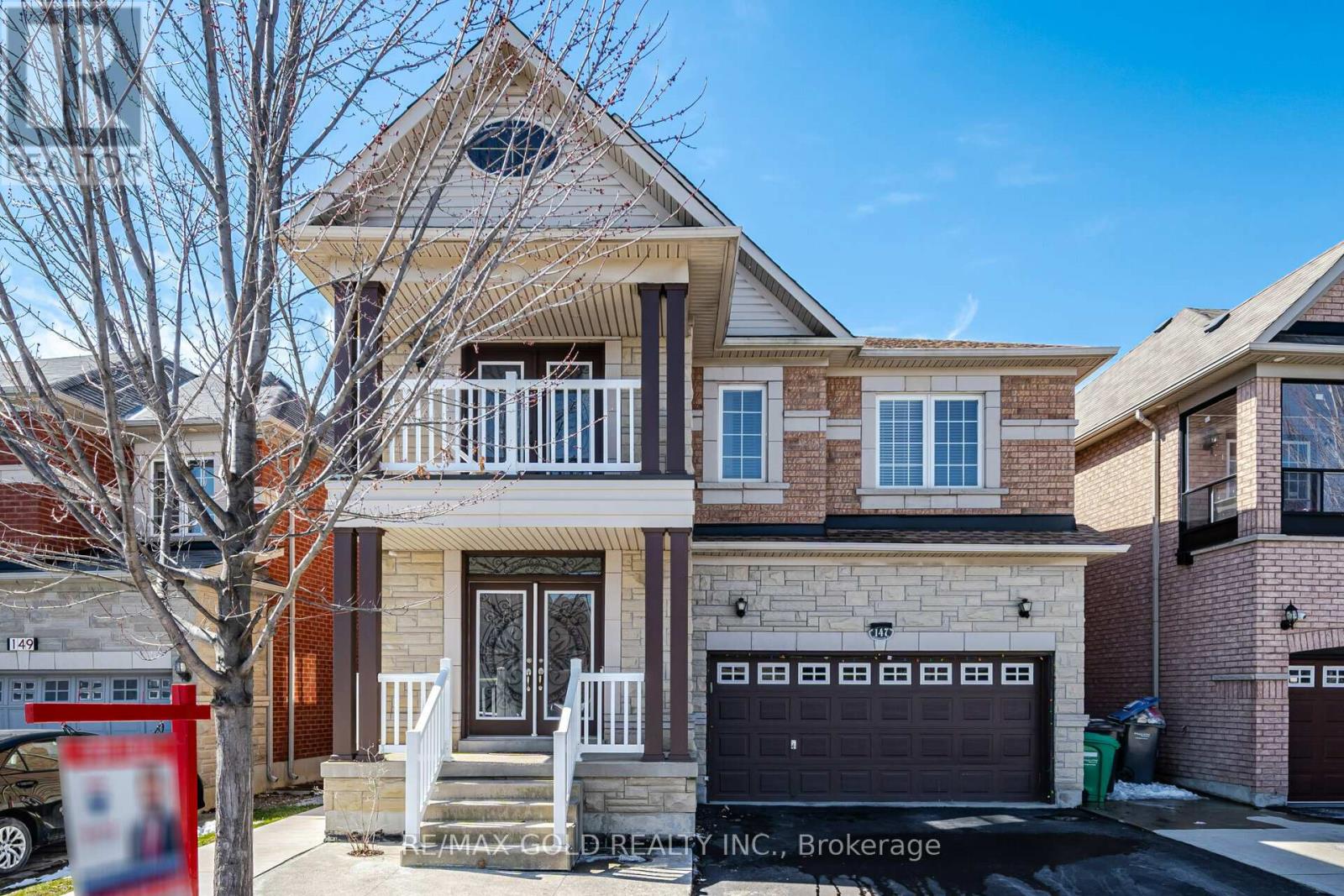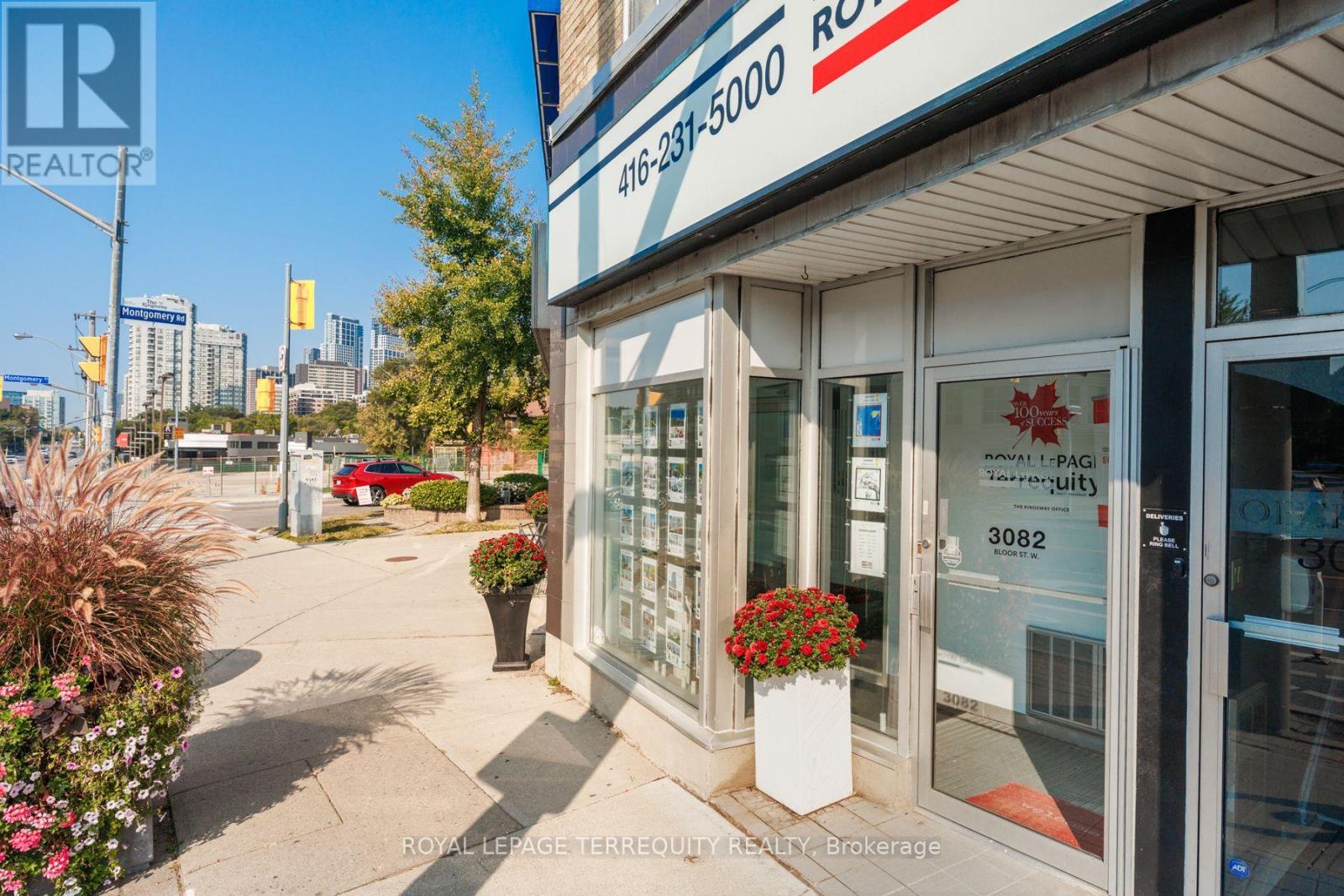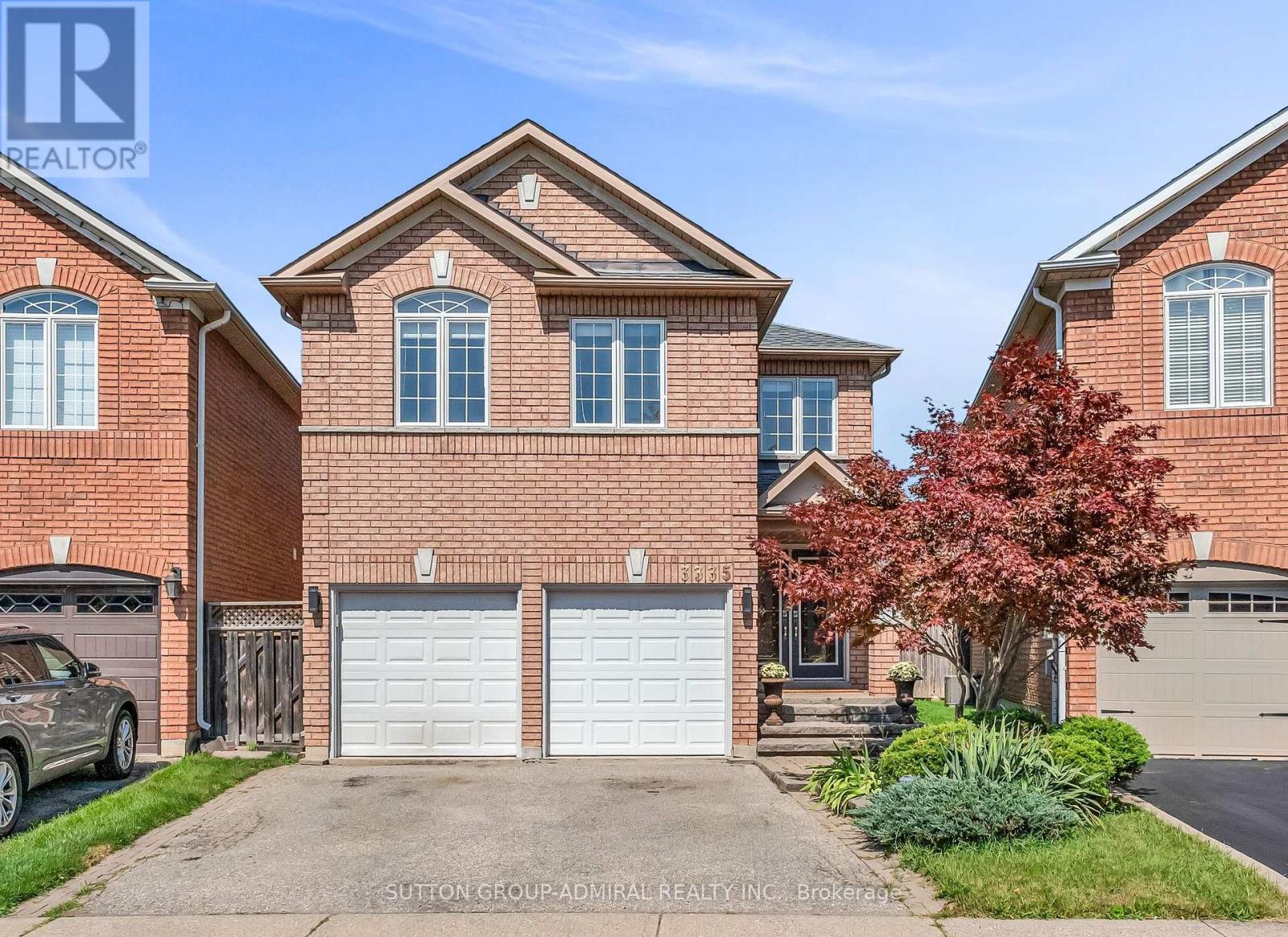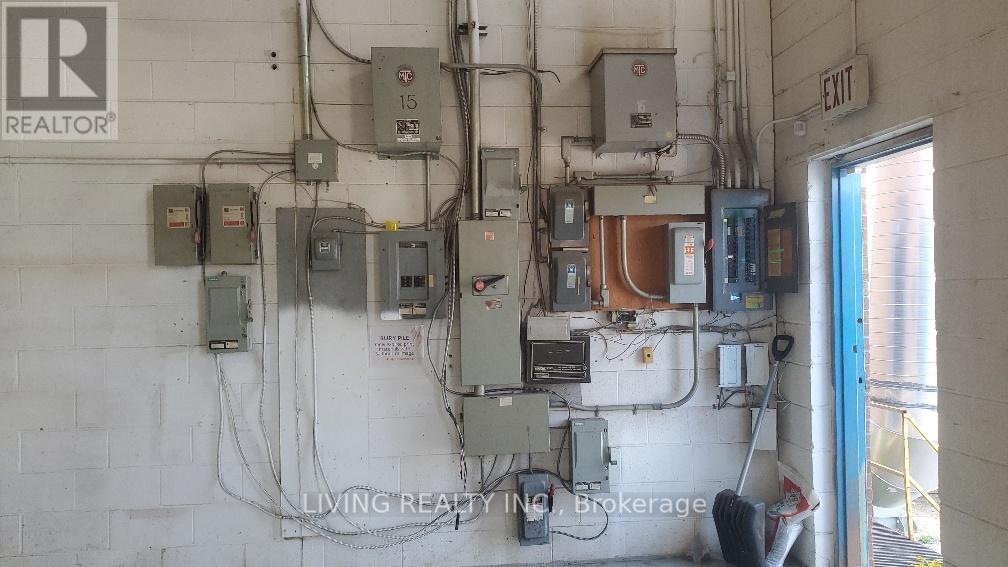366 Cundles Road W
Barrie, Ontario
Beautifully finished and upkept Family home in the quiet West Cundles area. Close to Schools and parks and easy access to Barrie shopping and HWY 400. 4 bedrooms and 4 baths (2 full 2 half) with a bonus basement bedroom or office. Spacious centre hall plan bright eat in Kitchen and full dining room. Main floor Sunken Family room (Gas Fireplace) and formal living room round out the main floor. Upstairs you will find a spacious Primary Bedroom complete with ensuite and three additional bedrooms and a full main bath. The mostly finished lower level is complete with a large and cozy recreation room (Gas Fireplace) with separate bar area and a unique 3 pc. washroom. Ample storage spaces and a small cold room complete the lower level. Just when you thought it couldn't get any better take a walk out to your private backyard oasis with large deck, featuring plenty of seating areas (Large metal Gazebo included ) and a Hot Tub tucked privately off to the side. Your inground sprinkler system will keep everything lush and green. Book your showing today and call 366 Cundles West your new home. (id:47351)
Lot 1 Highway 124
Whitestone, Ontario
Beautiful newly created and approved building lot in Whitestone municipality on sought after HWY 124. Located in a great area, only seconds from the elementary school and minutes from the public beach, Duck Rock Resort and gas station, Whitestone nursing station LCBO and the municipal office to name a few of the amenities in the area. Located on a paved road build you dream home or your cottage country get away with year round access and enjoyment! There is HST on the purchase price. (id:47351)
Lot 2 Moore Drive
Whitestone, Ontario
Beautiful newly created and approved building lot in Whitestone municipality. Located in a great area, only seconds from the elementary school and minutes from the public beach, Duck Rock Resort and gas station, Whitestone nursing station LCBO and the municipal office to name a few of the amenities in the area. Located on a municipal road build you dream home or your cottage country get away with year round access and enjoyment! There is HST on the purchase price. (id:47351)
876 West 5th Street
Hamilton (Gourley), Ontario
Welcome To This Delightful 3 Bedroom Home With Large Corner Lot Rarely Found. Great For First Time Home Buyers Or Investors. Hardwood Floor, Good Size Bedrooms, Separate Dining Room, Kitchen With A Walk Out To The Beautiful Deck. Amazing Garage/Workshop With Door At Each End. Oasis With Separate Fenced Freshwater Pool. Fun For Everyone. Must Be Seen To Be Appreciated!!! (id:47351)
76 Moorland Crescent
Hamilton (Ancaster), Ontario
Spectacular Home situated in desirable Ancaster 'Meadowlands' neighbourhood! This incredible home features a Bright Open Floor Plan, 9 Ceilings on the Main Floor, a Spacious Eat-in Kitchen with Granite counters, Separate Dining Room, Architectural details including interior decorative columns, vaulted ceilings in the Foyer, Loft & Primary Bedroom, window bench seats, transom windows in Kitchen & Family Room, hardwood stairs & floors in the Dining Room, Family Room, Upstairs Hall & Loft area, the Primary Bedroom has a 5 piece ensuite bath with Quartz counters, a second level loft area provides additional living space or potential for a 4th bedroom, a fully finished lower level with Recreation Room & 3 piece bath, landscaping with concrete patio & drive, excellent location near Shopping, Schools, Parks, Highway 403 & More. (id:47351)
124 Shoreview Place
Hamilton (Lakeshore), Ontario
Located steps away from Lk ON, this is the largest of the executive townhomes at Frances Shores, at 2100 sq ft. This home has an entertainer's main flr layout & walkout to the outstanding backyard. The 2nd flr boasts 3 lg bedrooms, ea with a walk in closet. The primary bedroom has a ensuite bathrm. A laundry rm & linen closet complete the 2nd floor layout. High ceilings & the potential for a lrg rec room or nanny suite complete this beautiful home. (id:47351)
147 Calderstone Road
Brampton (Bram East), Ontario
Welcome To Luxury Living In The Prestigious Brampton East Community. This Beautiful 4+2 Bedrooms,5 Washrooms Home Features An Open Concept Combined Living & Dining Room, Fully Upgraded Kitchen With Quartz Counter Top, S/S Appliances, Separate Family Room With Fireplace, Laundry Room On Main Floor,2nd Floor Offers 4 Spacious Bedrooms + 3 Full Washrooms. Balcony To Enjoy Spring & Summer. Master Bedroom With 5 Piece Ensuite. Beautiful Property With Finish 2 Bedroom Basement with Separate Laundry & Separate Entrance. Basement Is Rented To A Very Nice Family Willing To Stay If Buyer Agrees Otherwise Will Be Vacated Before closing. Close to Park/School/Shopping Plazas/Public Transit, Place Of Worship and Major Hwys. (id:47351)
50 Magdalene Crescent
Brampton (Heart Lake East), Ontario
Welcome To This Gorgeous 3 Bed 3 Bath Freehold Townhome In Sought-After Heart Lake In Brampton! Large Front Balcony From Living Room! Open Concept Layout. Freshly Painted In Neutral Colours Throughout! Spacious Eat-In Kitchen With Stainless Steel Appliances. Primary Bedroom Features 4 Pc Ensuite And Large Closet. Finished Basement With Walk Out And Above Grade Windows. Includes 2 Parking Spaces With Large Garage. **** EXTRAS **** Close To Schools, Parks, Shops, Restaurants, Entertainment Districts & Groceries. See It First Before It Is Gone! (id:47351)
104 - 72 Sidney Belsey Crescent
Toronto (Weston), Ontario
Welcome to 104-72 Sidney Belsey. This stacked townhouse unit offers with 3 spacious bedroom ,with direct access to private balcony and two full bath. Master BR offers a walk in closet and a 4pc ensuite bathroom that separate from the other two rooms. Its main level unit. Great start for 1st time buyer/investors or for someone who would like to down size. Excellent Location Surrounded By many amenities, Easy Access To public transit and the upcoming Eglinton LRT, Go Train, 400/401 Minutes To Shopping Malls and plaza, Short Walk To Schools, Parks & Playgrounds. You'll Be A Few Minutes Walk to Hiking Trails Along The Humber River. Furnace and central AC was been replaced (2024) HWT (R) 2024 (id:47351)
1080 Glenashton Drive
Oakville (Iroquois Ridge North), Ontario
Amazing Location! Most Sought After Wedgewood Creek. Conveniently Located Across The Street From Iroquois Ridge Community Centre And High School, Lots Of Living Space, 4 Bedrooms 2.5 Bath, Beautiful Master Bdr.4 Pc Ensuite With Stand Alone Tub & Fireplace. Upgraded Kitchen W/Stone Countertops, S.Steel Appliances, Built In Microwave/Oven, Gas Stove, Main Floor Laundry And Additional A/C Unit Installed On 2nd Floor, Spacious Professionally finished legal basement w/separate entrance for extra income $$ , in-laws suite or Home based business, Enjoy The Beautiful Backyard With Inground Pool.T his Prime Location Is Close To The Go Train Station, 403, Qew, Parks & Shopping. **** EXTRAS **** W/O Separate Entrance Spacious Professionally finished legal basement, S, Steel Appliances , ELF's, GDO, Additional A/C Unit Installed On 2nd Floor, Inground pool (id:47351)
3082b Bloor Street W
Toronto (Kingsway South), Ontario
Prime Kingsway Corner Location With Excellent North Exposure On Busy Bloor Street With 4 Private Parking Spaces, And Within Walking Distance To Royal York Subway Station. 1,785 Sqft Of Recently Renovated High End, Professional, Modern Office Space. Finished Basement With Meeting Room, Kitchen, 2 Washrooms And Large Separate Storage Room. (id:47351)
3335 Laburnum Crescent
Mississauga (Lisgar), Ontario
Welcome to this gorgeous family home situated in the Lisgar neighborhood. Location is key with all schools, highways, public transit and amenities close by. Home shows pride of ownership. Sun filled from top to bottom, main floor complete with hardwood floors. The open concept kitchen to family room allows for large family gatherings, with walk out to the backyard. This home also offers complete peace and tranquility with a 2 way fireplace that can be enjoyed in both the family room or living room. On the second floor the primary bedroom is the perfect escape with large windows and an ensuite bath. All 4 bedrooms are generous in size. Attached garage with entrance into the home. (id:47351)
221 - 4 Kimberley Lane
Collingwood, Ontario
Available For LEASE. Introducing Luxurious Brand-New Royal Windsor Condominiums In Desirable Collingwood. The Suite Viceroy Model Is Perfect Size, Comes With 1050 S/F Spacious 2B/R, 2W/R, With Open Balcony. Parking & Locker. Set In The Highly Desired Community Of Balmoral Village, Royal Windsor Is An Innovative Vision Founded On Principles That Celebrate Life, Nature, And Holistic Living. Every Part Of This Vibrant Adult Lifestyle Community Is Designed To Keep You Healthy And Active. Royal Windsor Offers A Rooftop Patio With Views Of Blue Mountain And Osler Bluff Ski Club. Tenant Pays Rent + Utilities. Enjoy Access To Amenities At Balmoral Village Including A Clubhouse, Swimming, Therapeutic, Etc. (id:47351)
1523 - 9000 Jane Street
Vaughan (Concord), Ontario
Short term rental. Fully furnished Charisma Condos by Greenpark! Modern, open concept 1 bedroom condo available for rent. Modern finishes include quartz counter tops, stainless steel appliances, large windows, wide plank hardwood flooring throughout & in-suite laundry. This unit is very bright, rooms are spacious, one of Vaughan's best locations, right beside Vaughan Mills, Canada's Wonderland, Viva bus terminal, Highway 400, Highway 7. Unit is close to all major grocery stores, shopping & dining. 1 Parking and 1 locker included. (id:47351)
1 Main Street
Innisfil, Ontario
Located Just steps away from SandyCove Mall which offers The Cove Cafe, hair salon, variety store, & Pharmacy. Situated at the end of ""Fleming Blvd"" this lot offers lots of privacy! This model comes w/2 private parking spaces right outside your door as well as a garden shed for extra storage space. This bungalow is offering 2Bed, 2Bath and an All Season Sunroom leading to a private back deck. There is also a deck on the front of the house perfect for enjoying your morning coffee or evening glass of wine! The front foyer welcomes you into the living room which overlooks the front deck and yard. Enjoy reading your favourite book or watch a great movie on tv by the toasty fireplace this winter. The Primary Bdrm offers a Walk-In/through Closet and a 2Pc Ensuite. Sandycove Acres is one of Southern Ontario's largest residential retirement communities located minutes away from the shores of Lake Simcoe. Within 5km of Stroud, 10min to South Barrie, approx. 45min to Toronto, 17min to Gateway Casino in Innisfil, & Approx. 48min to Casino Rama in Orillia! The park offers so many great amenities & activities just steps from your door! 3 Club Houses, 2 outdoor heated swimming Pools, Indoor/Outdoor shuffle boards, exercise facilities, dart boards, Dances, Hiking Trails & More. Land Lease Monthly Fee's for new tenant (Rent, Maintenance & Taxes) $941.20 **** EXTRAS **** New Gas Furnace (2023), Shingles replaced (2014), 2 outdoor water outlets, garden beds, 200amp panel. Need more storage space? Outdoor storage lockers are located behind the house and may be avail. for rent from the park. (id:47351)
725 Regional Road 12
Brock, Ontario
Surround yourself with privacy in this stunning custom built country bungalow. This spacious three bedroom home offers an attached two car garage with direct access into the home. Also the added plus of a detached 40 x 30 foot garage/ workshop with hydro and gas heating. All of this is situated on two acres with beautiful curb appeal and surrounded by forest and farm fields. The home has a lovely layout full of charm and character. You will be impressed once you walk into the home from the covered front porch. Inside you will find a sunken living room filled with an abundance of natural light, and an adjacent formal dining room. Walk further and you enter the spacious modern kitchen featuring a sitting area, large center island and separate breakfast area surrounded by windows. From the adjoining four season sunroom, walkout through garden doors to the deck and beautiful back yard. This main level also features the three bedrooms. Primary bedroom has a large walk-in closet and a four piece ensuite that boasts a soaker jacuzzi tub and separate shower. This level also offers a convenient main floor laundry with laundry tub and loads of cupboard space. From this level you will also enjoy the entrance to the two car attached garage. Finally, the full partially finished basement is just waiting for your personal touches. In this area, you will find a large recreation/games room combo, an oversized office(or fourth bedroom), a one piece washroom that is roughed in for vanity and shower, furnace room, utility room and cold room. The possibilities here are endless. Come have a look at this unique property! It has something for everyone in the family. You wont be disappointed. Only a few minutes drive to Cannington and Beaverton, and an easy commute to points south via Highway 48 or Highway 12 **** EXTRAS **** Asphalt Shingles On House (5 years Old) Shop (3 years Old) 40 ft x 30 ft detached Shop. Separate 100 amp Hydro, Gas Heat, Insulated and Drywalled, Cement Floor (id:47351)
3 - 1320 Ellesmere Road
Toronto (Bendale), Ontario
Discover the perfect location for your business! Situated on a prime major street with swift access to Highway 401, this versatile warehouse and manufacturing facility offers endless possibilities. With zoning that accommodates industrial, office spaces, educational and training centers, and recreational uses, your business can thrive here. Don't miss out on this exceptional opportunity! **** EXTRAS **** Loading Doors only accommodate small trucks, No Tractor Trailers (id:47351)
6 Yacht Drive
Clarington (Bowmanville), Ontario
If you have been in search of your forever family home by the lake, then this is it! This is a Beautiful 4 Bedroom, 4 Bathroom Detached Home with Lake Views! It is just a Year Old (Still with Warranty) and is located in a quiet and safe community. The renovation work put into this home truly makes it stand out! The kitchen has been extensively renovated with custom cabinetry, high end built-in appliances including a Wolf branded gas cook top, two faucets on an elongated sink, an oversized island with breakfast bar and custom upgraded lighting. The house features 9' tall ceilings and has lots of large windows letting in an abundance of natural sunlight! This home has been well kept and is ready for you to move in and enjoy with your family everyday. Brand new, bright, spacious and overlooking the lake - this home has it all! **** EXTRAS **** Gas Cooktop, Stove Hood, Wall oven/microwave, Fridge Washer/Dryer, Electrical Light Fixtures, Window Coverings (id:47351)
L/level - 41 Frankdale Avenue
Toronto (Danforth Village-East York), Ontario
Welcome to this beautifully updated 1-bedroom, 1-bathroom suite in the heart of East York, offering modern living in a family-friendly neighborhood. Featuring a brand-new kitchen with all-new appliances and a fresh coat of paint, this bright and inviting space is move-in ready. The suite comes with one parking spot and shared laundry facilities for added convenience. Located in a well-maintained building, you'll be just steps away from Michael Garron Hospital, the Danforth, and a short walk to both Donlands and Greenwood Subway Stations. Don't miss your chance to call this charming suite your new home! (id:47351)
6 Seminole Avenue
Toronto (Bendale), Ontario
Nestled In A Beautiful Quiet Community. Entire Home Freshly Renovated. Be The Lucky Ones To Move In And Enjoy The Space. Spacious/Open Layout Concept With 2 Entrances. Enjoy The Privacy With A Large Backyard. Host Large Family Gatherings And Bbq. Freshly Painted Throughout. Private Side Entrance For Basement. Basement Renovated With Newly Installed Pot lights. All Amenities Nearby Driving Distance To Grocery Stores, Bank, Food/Takeout And Much More. Only Steps To School And Park, And Outdoor Pool. Minutes From Kennedy Station. Large Window Provide Bright Light And Beautiful Interior. Get A Homely Feel Right When You Walk In. What Are You Waiting For? Move In Now To Your Dream Home. Additionally, You Can Build A Dream House And Extend The Property According To City Regulations. (id:47351)
47 Whitechurch Street
Whitechurch, Ontario
*Stunning 2000 sq. ft. Home on Almost 4 Acres of Paradise* Discover your slice of tranquility in this beautifully maintained 2000 sq. ft. house, perfectly situated on just under 4 acres of picturesque land. This property offers the ideal blend of spacious main floor living and serene outdoor surroundings, making it a true retreat from the hustle and bustle of everyday life. As you enter, you'll be greeted by a bright and airy layout, featuring a large rec room that provides ample space for relaxation and recreation. This versatile area has the potential to be transformed into one or two additional bedrooms, catering to your family’s needs. The property boasts a substantial shop equipped with concrete floors, heating, and air conditioning, making it perfect for hobbyists or those in need of extra storage and workspace. The expansive outdoor space is adorned with mature trees, offering both beauty and privacy, while the paved road access ensures convenience and ease of travel. Whether you're looking for a peaceful escape or a place to create lasting memories, this home is a perfect choice. Embrace the tranquility and charm of country living without sacrificing modern comforts. Don’t miss the chance to make this paradise your own! (id:47351)
605 Lakeshore Road
Sarnia, Ontario
Welcome to this stunning, fully rebuilt property on the exclusive Lakeshore Road in Sarnia, offering a perfect blend of luxury, comfort, and lifestyle. Set on a remarkable 242-foot deep lot, this 5-bedroom, 3-bathroom home has been meticulously designed with high-quality materials and elegant interior finishes. Ideally located just a short walk to the pristine beaches of Lake Huron and surrounded by vibrant parks that host exciting festivals and concerts, this one-story gem is perfectly suited as a vacation retreat, a serene retirement home, or the ideal place to raise a family. The backyard provides endless possibilities, from a play area to vegetable gardens, with all amenities close at hand. Step inside to discover a spacious main floor living area with soaring vaulted ceilings and a dramatic floor-to-ceiling fireplace. The kitchen is a chef's dream, featuring luxurious quartz waterfall countertops, a stylish apron sink with water filtration, and premium appliances. A new deck with a gas line off the kitchen makes outdoor cooking effortless. The primary bedroom offers a private oasis with an ensuite bath and its own deck, ideal for sipping morning coffee. The lower level boasts two additional bedrooms, a large recreation room with a wet bar, and a beautifully designed 3-piece bath, perfect for hosting guests. The walk-out basement also presents income potential. Outside, the backyard provides a sense of privacy and tranquility, making this property an incredible opportunity to enjoy a refined lifestyle in one of Sarnia's most desirable locations. (id:47351)
945 Goodwin Drive
Kingston, Ontario
Introducing the Bridgeview by CaraCo, a Prestige Series home in Trails Edge. This new 3,080 sq/ft home features 4 bedrooms plus a den, 3.5 baths, and an open-concept design with 9ft wall height, ceramic tile and hardwood flooring. The kitchen boasts quartz countertops, a large island, pot lighting, a built-in microwave, walk-in corner pantry and breakfast nook with sliding doors to rear yard. Enjoy a spacious living room with a gas fireplace open to the dining room plus a main floor den. Upstairs, the primary bedroom offers double walk-in closets and a luxurious 5-piece ensuite with relaxing tub and separate tiled shower. Additional features include another bedroom with its own ensuite, quartz countertops in all bathrooms, a 2nd floor laundry room, a high-efficiency furnace, an HRV system, and a basement ready for future development with bathroom rough-in. Plus, with a $20,000 Design Centre Bonus, you can customize your home to your taste! Ideally located in popular Trails Edge, close to parks, a splash pad, and with easy access to all west end amenities. Choose the Bridgeview or any of our six Prestige Series models to build. Move-in Spring/Summer 2025. (id:47351)
263 Kuno Road
Boulter, Ontario
Welcome to this breathtaking custom-designed barndominium, nestled on over 23 acres of pristine land. Newly constructed in 2024, this home offers unobstructed panoramic views, blending modern comforts with rustic charm. Featuring 3 spacious bedrooms, 2.5 luxurious baths, and soaring 20+ foot ceilings, the interior combines new and reclaimed materials for a warm, one-of-a-kind aesthetic. Built with energy-efficient ICF walls and a sturdy slab-on-grade foundation, the home is designed for durability and style. A detached garage provides ample space for all your vehicles and toys, while additional RV's offer extra sleeping quarters and the barns for additional storage. Outside, a picturesque creek teems with wildlife, creating a serene backdrop for your private retreat. If you're seeking tranquility and a deep connection with nature, this stunning property is your dream come true! (id:47351)























