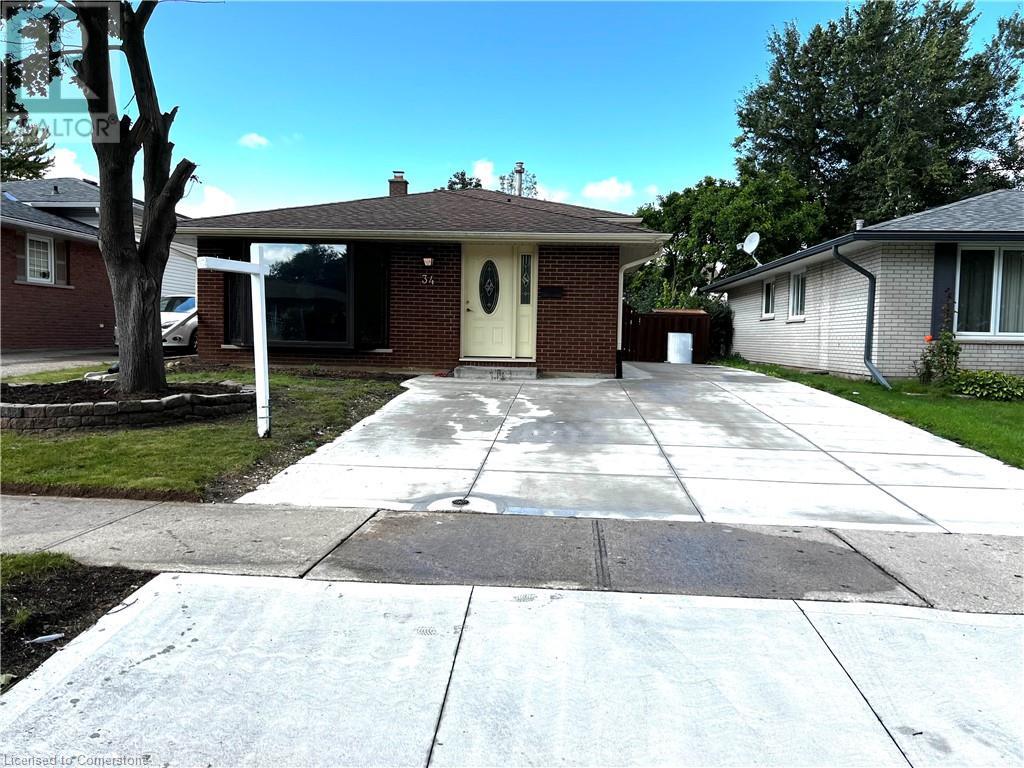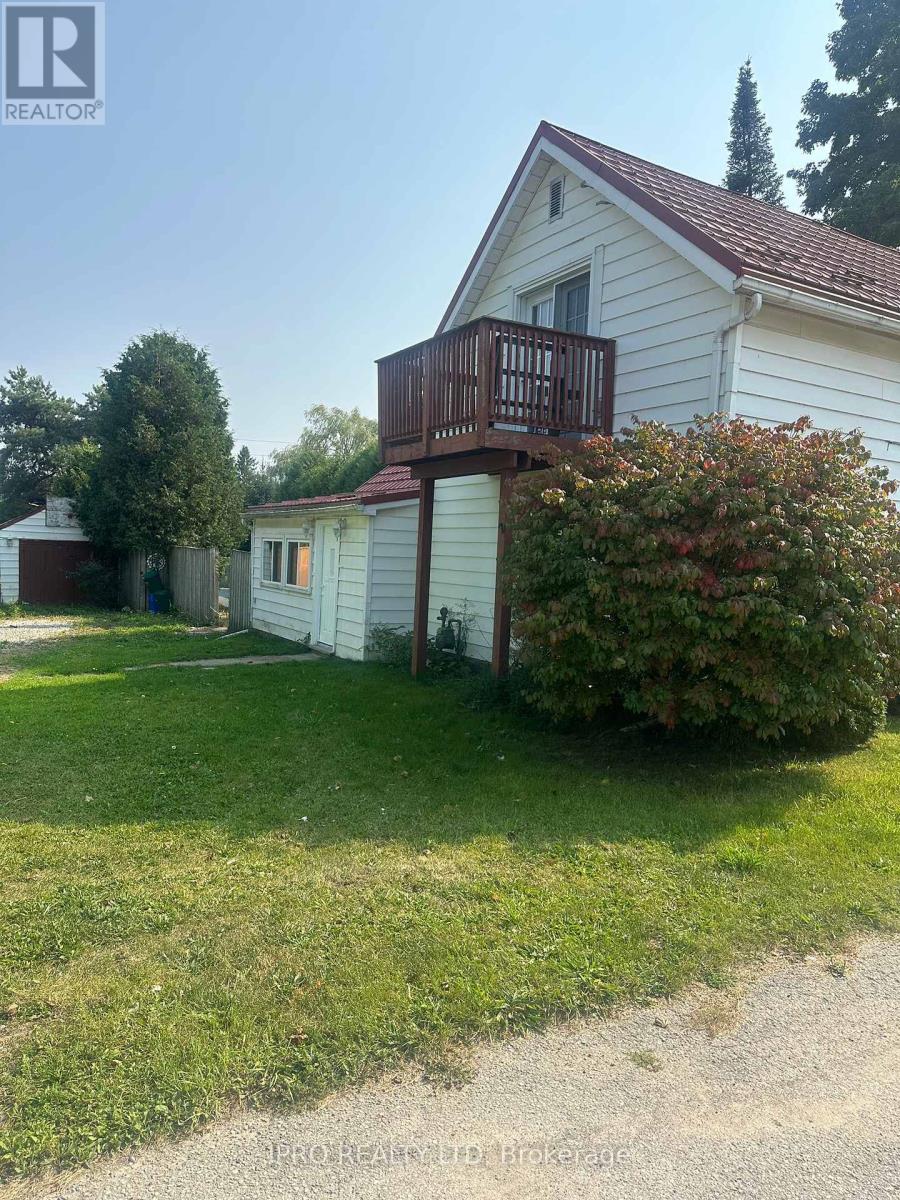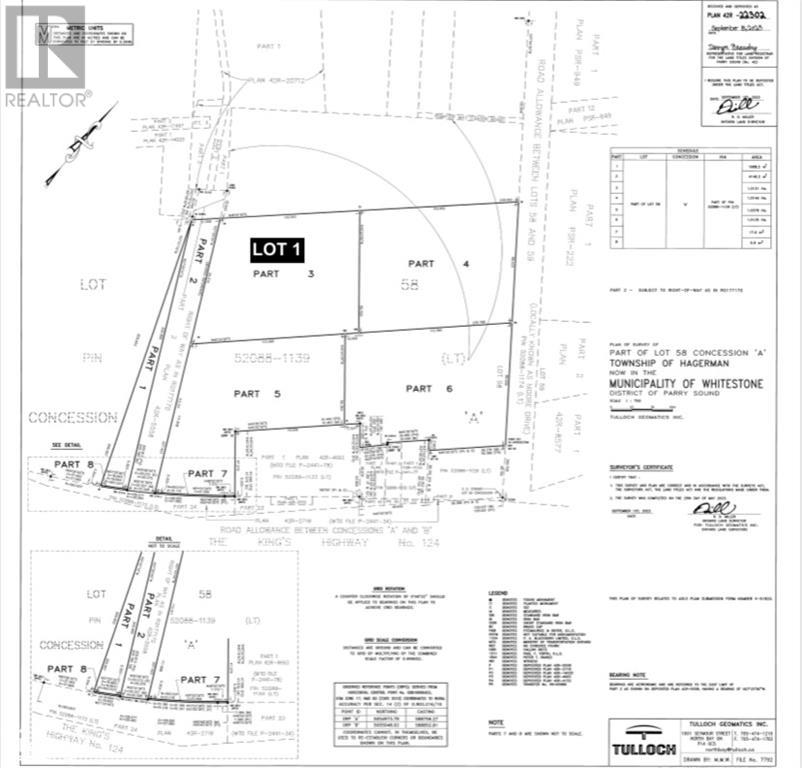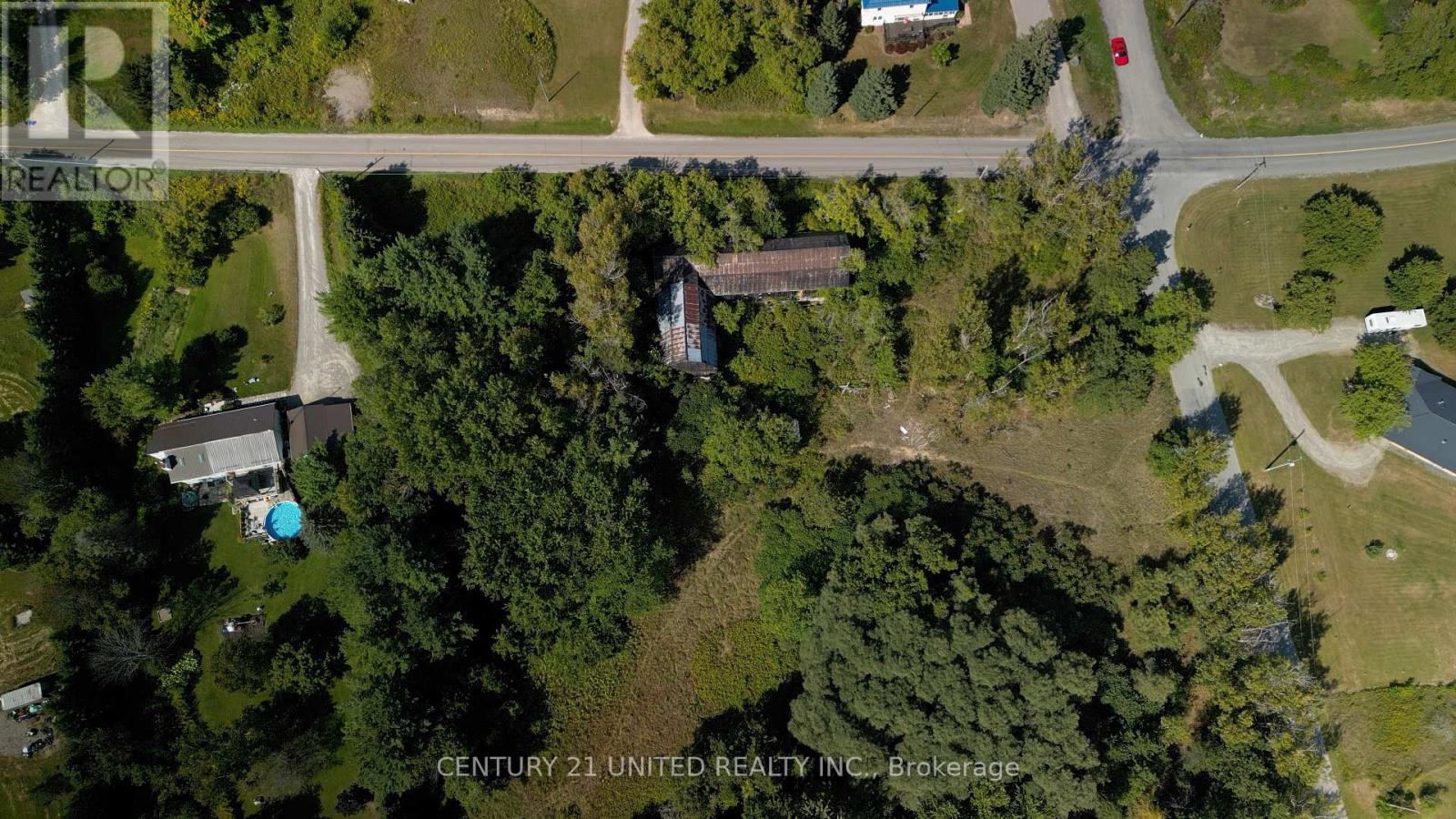425 Lakeshore Road W
Oakville (Old Oakville), Ontario
This stunning and well-maintained Tudor style home in the prestigious Old Oakville neighbourhood combines classic elegance with old-world charm, inspired by English architecture. Situated on an expansive 75 ft. x 148 ft. lot, it offers a serene living environment just steps from Appleby College and Lake Ontario. The heated in-ground saltwater pool is perfect for relaxation and family fun. Inside, the cozy family room and living room on the main floor both feature a warm electrical fireplace, making it perfect for gathering with loved ones during colder months. The dining room and breakfast area flow effortlessly, overlooking the gorgeous backyard with large windows that invite natural light all the way to the kitchen. Upstairs, the home offers 4 bedrooms, which is ideal for a growing family or hosting guests. The primary bedroom includes its own ensuite bathroom and his-and-her walk-in closet. The finished basement provides additional living space, perfect for a recreation room, home office, or a gym. Stepping outside, the backyard is a dream, with a spacious deck upgraded to durable composite materials to ensure longevity and style. This home is conveniently located near major highways, including the QEW and Highway 403, offering easy access to Toronto and surrounding areas. This property is close to Holyrood Park and Water Works Park, as well as top-rated schools, grocery stores, and recreational centres. Whether you're seeking tranquility or convenience, this home offers the best of both worlds in the heart of Oakville. **** EXTRAS **** All existing S/S Appliances: LG Fridge, LG Stove, B/I Miele Dishwasher, B/I Range Hood; Washer & Dryer; All Existing Light Fixtures & Sheer Shades Blinds. (id:47351)
16282 27 Side Rd
Halton Hills, Ontario
Discover your personal paradise nestled in the enchanting beauty of Terra Cottaa remarkable 11-acre estate featuring a nearly 2-acre spring-fed private lake brimming with wildlife. This Spanish-style raised-ranch is perfectly complemented by a striking terra cotta tile roof. Step inside to an expansive open-concept foyer with a 14-foot ceiling, leading into a family room highlighted by a floor-to-ceiling stone fireplace. The home boasts 18 rooms on the main level, showcasing vaulted and recessed ceilings. The layout includes 4+1 bedrooms, with 4 of them having en-suite bathrooms, totaling 5 bathrooms. The main level features elegant travertine tile flooring, while the living room, dining room, bedrooms, and office are adorned with walnut hardwood. Multiple walkouts lead to a large deck overlooking the vast lawn that gently slopes to the private lake. The bright +1 bedroom with an en-suite and private walkout offers a tranquil retreat for guests, family, or as a nanny suite. Enjoy the comfort of a high-end, dual- redundant in-floor radiant heating system that warms the entire home and the 4-car garage, providing consistent warmth even on the coldest days while promoting an eco-friendly lifestyle. Relax with family and friends by the freshwater pool, which is fully equipped for convers to saltwater. Welcome to your dream home, where luxury meets tranquility, all just 10 minutes from downtown Georgetown, 8 minutes from Northwest Brampton and 30 minutes from Pearson Airport. **** EXTRAS **** Property continues beyond the lake. (id:47351)
59 Waite Crescent
Whitchurch-Stouffville (Stouffville), Ontario
Welcome to this executive 4-bedroom, 3-bathroom detached home on the highly desirable Waite Crescent. Boasting a spacious open-concept layout, this residence is designed to meet all your family's needs. Highlights include 9' ceilings, hardwood floors, an updated kitchen, pot lights, crown moulding, and large windows that fill the home with natural light. Spend summer evenings in your low-maintenance backyard, complete with a stone patio, pergola, and water feature. Located within walking distance to schools, parks, and public transit. Roof(2019), Front Door(2021), Garage Door(2021), Kitchen Back Splash and Cabinets(2024) (id:47351)
Basemen - 36 Dunmurray Boulevard
Toronto (Tam O'shanter-Sullivan), Ontario
Great Location In Scarborough, Close To Highway 401/404, School, Park, Costco, Supermarkets, Community Centers. Well Maintained 2Bed 2Washroom Apartment With Separate Entrance. Two Big Bedrooms With Big Windows, 2 Ensuite Full Bathroom, Laminate Floor Throughout. Landlord Provide All Furnishings, Kitchen And One Parking Included, Laundry Room Shared. **** EXTRAS **** Stove, Fridge , Range Hood, Washer, All Furnishings For Tenant To Use. All Window Coverings, All Electric Lighting Fixtures, No Pets, No Smoking. Tenant Responsible To Pay At Lease 50% Of All Utilities. (id:47351)
3505 - 395 Bloor Street
Toronto (North St. James Town), Ontario
LUXURY 1+1 CONDO AT THE ROSEDALE ON BLOOR! 9FT CEILING W/ FLOOR-TO-CEILING WINDOWS, UNOBSTRUCTED VIEW, JUST A 5-MINUTE WALK TO YORKVILLE, STEPS TO THE SUBWAY, AND CONNECTED TO THE CANOPY HOTEL BY HILTON. ONE STOP TO YONGE AND BLOOR, 3 MINS WALKING TO CABBAGETOWN, ROSEDALE. THE BUILDING IS SORROUNDED BY RESTARAUNTS, CAFES, GROCERY SHOPPING, AND OTHER RETIAL SHOPS ALONG BLOOR STREET,24 HRS CONCIERGE, ROOFTOP TERRACE, PARTY ROOM ETC. **** EXTRAS **** STOVE, FRIDGE DISHWASHER, HOOD FAN, WASHER & DRYER AND WINDOW COVERINGS. (id:47351)
3108 - 300 Bloor Street E
Toronto (Rosedale-Moore Park), Ontario
Welcome To The Prestigious Bellagio! With Both Exciting City Views & Exquisite Sunsets Over The Ravine. Conveniently Close To The Dvp And Walking Distance To 2 Subway Stations. Enjoy Having Everything At Your Doorstep Without Compromising The Quiet Comforts Of Home. 9 Foot Ceilings Grace This Suite Together W/ 2 Full Baths. Spacious Primary Bedroom with W/In Closet and Ensuite Bath. 2nd BR Features a Double Closet and Large Window. Updated Flooring, Gourmet Kitchen W S/S Appliances Open To The Living and Dining Room. 2nd Bath Is A 3 Pc, Includes Parking And Locker. Well Run Building With Concierge, Gym, Guest Suites, Party Meeting Room & Indoor Pool. Don't Miss This One! **** EXTRAS **** S/S Fridge, Stove, Dishwasher, Washer, Dryer, Window Coverings, Light Fixtures. Flooring Replaced In 2022. (id:47351)
422 Old Wonderland Road
London, Ontario
IMMEDIATE POSSESSION AVAILABLE!!! Quality-Built Vacant Land Condo with the finest features & modern luxury living. Meticulously crafted residence & the epitome of comfort, style, & convenience. Nestled in a quiet peaceful cul-de-sac within the highly sought-after South West neighbourhood. Approx. 1605 sqft interior unit. Exceptional attention to detail, engineered hardwood & 9 ft ceilings throughout main floor. Modern vintage chef's kitchen with custom-crafted cabinets, quartz counters, tile backsplash & island. Appliance package is included. Dinette with patio door to the back deck. Spacious family rm with large windows. Three generously-sized bedrooms, Primary with large walk-in closet & ensuite. Convenient 2nd floor laundry room. Step outside onto your wooden 10' x 12' deck, a tranquil retreat with privacy screen ensures your moments of serenity. (id:47351)
225 Harvard Place Unit# 803
Waterloo, Ontario
Bright and spacious 2-bedroom, 2-bathroom unit featuring a modern kitchen with stainless steel appliances and a carpet-free interior. Enjoy a large 3-season sunroom with beautiful views, updated bathrooms, and a convenient in-suite storage room. Includes underground parking. Condo fees cover heat, hydro, and water. Located in an excellent Waterloo location, just steps from grocery stores, banks, and other amenities at Glenridge Plaza. Minutes away from both universities, the expressway, Conestoga Mall, and public transit. Property is virtually staged. (id:47351)
34 Appalachian Crescent
Kitchener, Ontario
LEGAL DUPLEX! Attention investors and families! This fully renovated legal duplex in the desirable Alpine Village/Country Hill area of Kitchener offers a unique opportunity for extra income or mortgage assistance. The 3+1 bedroom backsplit single-detached house features a main level with 3 bedrooms, 1 full bath, a living room, and an eat-in kitchen, all updated in 2023 with new laminate flooring, baseboards, doors, mirrored closets, California ceilings, electrical receptacles, and fresh paint. The 2022-built legal duplex basement has a separate entry, 1 bedroom, 1 full bath, a living area, and a kitchen. Additional features include new pot lights, front-load washer and dryer units on both levels, a backyard with an inground pool and concrete patio, a new concrete driveway with 4 parking spaces, extra crawl space storage in basement, and a small vegetable garden area at backyard. Located close to all amenities, McLennan Park, and just a 2-minute drive to HWY 7&8, this property is perfect for comfortable living and investment. * Some Photos are from Pervious Listing* (id:47351)
34 Appalachian Crescent
Kitchener, Ontario
LEGAL DUPLEX! Attention investors and families! This fully renovated legal duplex in the desirable Alpine Village/Country Hill area of Kitchener offers a unique opportunity for extra income or mortgage assistance. The 3+1 bedroom backsplit single-detached house features a main level with 3 bedrooms, 1 full bath, a living room, and an eat-in kitchen, all updated in 2023 with new laminate flooring, baseboards, doors, mirrored closets, California ceilings, electrical receptacles, and fresh paint. The 2022-built legal duplex basement has a separate entry, 1 bedroom, 1 full bath, a living area, and a kitchen. Additional features include new pot lights, front-load washer and dryer units on both levels, a backyard with an inground pool and concrete patio, a new concrete driveway with 4 parking spaces, extra crawl space storage in basement, and a small vegetable garden area at backyard. Located close to all amenities, McLennan Park, and just a 2-minute drive to HWY 7&8, this property is perfect for comfortable living and investment. * Some Photos are from Pervious Listing* (id:47351)
L - 10 Manitou Drive
Kitchener, Ontario
Spacious corner unit surrounded by great tenants. A modern buildout, in business since 2018. Brightspace with lots of windows. Wood and tile floors, subway tiles on wall. Licensed and fully outfitted,with highly visible pylon signage. Located in South Kitchener in the major business and retail hub just off Highway 401 and Highway 8 that takes you into the heart of Kitchener-Waterloo. This is a very popular area right off the highway and services the south of Kitchener, Waterloo and Cambridge. The property is in the Fairway Plaza among AAA tenants like LCBO, TD Bank, Food Basics + Dollarama.Excellent location expertly laid out for QSR. **** EXTRAS **** 2,080 sq ft. 4 + 5 + 5 remaining. Full support and training from head office. Great business for a hands on owner. Big Franchise with700 plus locations and growing (id:47351)
19 - 7966 Fallon Drive
Lucan Biddulph (Granton), Ontario
Welcome to Granton Estates by Rand Developments, a luxurious collection of high end two-story single detached homes, situated just north of London. These homes range from 1,277 to 2,446 square feet and feature a 40 ft 2-car garage and 50 ft 3-car garage. The entrance boasts an impressive 18 ft high foyer that is open to above and features all high-end finishes with a contemporary touch. Granton Estates homes come standard with luxurious upgrades such as a custom glass shower in the master ensuite, high-end flooring and quartz countertops in the kitchen and all washrooms. The property also has massive backyards that overlook plenty of green space. Discover Granton Estates and have a tranquil escape from the bustling suburbs whilst enjoying a peaceful neighborhood that still offers convenient access to all amenities. With twenty-five distinctive luxury home designs available, you can easily find the dream home you have always envisioned while still enjoying the charm of the countryside **** EXTRAS **** Lot 09, 2 Beds , 2 Wash , Double Car Garage , Stacked with upgrades. Full Finished Basement Option Available with 1 Bed Room , Washroom , Living Room and massive windows (id:47351)
16 Scene Street
Halton Hills (Acton), Ontario
Charming Century House, Gorgeous 0.8 Acre Lot On A Quiet Street, In The Heart Of Acton - They Don't Make Them Like This Anymore!!! 4 Bedrooms, 2 Baths With A Big Eat-In Country Kitchen Overlooking The Patio, Upper Bedroom Features A Walk-Out Deck. 2 Gas Fireplaces. Beautiful Backyard With In-Ground Pool And Mature Trees. Detached Workshop With Electrical. Move-In Ready. vacant, show anytime. (id:47351)
14 Wetmeadow Drive
Brampton (Fletcher's Meadow), Ontario
Step into this beautifully maintained detached house in fletcher meadow, area of brampton nestled in a established neighborhood on 36 ft wide lot.. Boasting three generously sized bedrooms including a spa-like primary ensuite, this home offers ample space for your family to thrive. Main Floor With , seperate family Living/Dining, open to above foyer.Park your vehicles with ease in extended car driveway with one car garage, providing both security and convenience. This home offers an outdoor space perfect for entertaining guests or simply enjoying tranquil moments outdoors. Located nearby schools, parks, cassie campbell and major plaza shops, public transit and much more. (id:47351)
238 Garden Avenue
Toronto (High Park-Swansea), Ontario
Calling all investors or friends and family buying together. Welcome to your dream fully renovated triplex in the highly sought-after Roncesvalles Ave neighbourhood. This fully renovated 2 1/2 storey home offers versatile living with three stunning units each with its own private outdoor space. This property was fully renovated as a complete rebuild from the studs in collaboration with True Design. The main floor 1 bed 1 bath unit boasts a modern, open concept living space with soaring ceilings and a beautiful kitchen featuring a centre island and gas range. The bathroom has heated floors. Custom closets have been installed throughout to maximize storage. The rear living room has easy access to the deck and overlooks the private backyard. Enjoy entertaining with gas BBQ hookup. The second/third floor is a large 1100 sqft 3-bed, 2-bath unit featuring a modern kitchen with centre island, high-end lighting and custom built-in fireplace in the living room. Sliding doors at the back lead to a deck with BBQ hook up and stairs down to the private backyard. The third floor includes two bedrooms, a bathroom, and an office space, with access to a private & spacious rooftop terrace. Both bathrooms have heated floors and marble tiles. The basement is designed to maximize natural light. An outdoor nook is perfect for a caf table & storage. The open-concept living area includes a kitchen, butcher block island, a dishwasher, and stainless-steel appliances. The large kitchen window faces the front, providing ample sunlight. Beyond the main space, theres a 3-piece bathroom, laundry/utility room, and a large bedroom with wall-to-wall closets and a large-sized window. The front of the property is beautifully hardscaped for low maintenance. At the rear, parking for 2 cars is situated off the laneway. Excellent cap rates. Fully renovated, low maintenance home in a fabulous location. **** EXTRAS **** Roncesvalles Village is a vibrant neighbourhood with charming restos, cafes, and boutiques. Well-connected to public transit & offers easy access to parks, cultural events, & excellent schools. Hwy access nearby. (id:47351)
1101 - 2908 Highway 7
Vaughan (Concord), Ontario
Beautiful And Bright One Bedroom/Two Bathroom Condo Unit In The Centre Of Vaughan. This Upgraded Unit Boasts Floor To Ceiling Corner Living Room And Bedroom Windows With A Stunning View Of The Area. Unit Finishes Are Sleek and Modern, Perfect To Add Your Creative Touch. Built In 2020, The Luxurious Nord Condos Have All Amenities You Could Want. Enjoy Indoor Pool, Exercise Room, Yoga Room, Games Room, Theatre And Much More. 24 Hours Concierge Services Provide Peace Of Mind Security. Unit Includes One Underground Parking Space And One Locker. This [Property Is Close To All Amenities. (id:47351)
Lot 1 Unnamed Road
Whitestone, Ontario
Beautiful newly created and approved building lot in Whitestone municipality. Located in a great area, only minutes from the elementary school and minutes from the public beach, Duck Rock Resort and gas station, Whitestone nursing station LCBO and the municipal office to name a few of the amenities in the area. Located on a paved road, build you dream home or your cottage country get away. There is HST on the purchase price (id:47351)
2009 - 10 Yonge Street
Toronto (Waterfront Communities), Ontario
Modern And Spacious 1 Bed W/Parking On Prime Downtown Harbourfront @Yonge/Bay.Wood Floors Thru-Out, Combined Living/Dining, Spacious Bedroom, Quartz Counters,Breakfast Bar, S/S Appliances. Resort-Like Amenities Incl; 24Hr Concierge,In/Outdoor Pools, Full Fitness Centre, Squash, Visitor Parking, Stunning RooftopSkylounge, Guest Suites. Steps To Ttc, Grocery, Great Restaurants, FinancialDistrict, St Lawrence Mrkt, Union Stn, Scotiabank Arena, Sugar Beach, Underground Path & So Much More. Checks Off All The Boxes On Your Wish List! **** EXTRAS **** Stainless Steel Fridge, Stove, Hood Fan, Dishwasher. Washer/Dryer. Parking, Locker.Amazing Value - Includes All Utilities, Cable Tv, And 10Gb Of Bell Internet Per Month! (id:47351)
1278 Yonge Street
Toronto (Yonge-St. Clair), Ontario
Location! Location! Location! Prime yonge Street at summerhill! 2nd Floor commercial/retail or office space 800 sq ft with massive window facing yonge street allowing for large signage! main entrance from yonge had granite stairs and enters to a reception with glass block. currently set up as 3 offices, and a reception area, owner open to changes! there are pot lights throughout, 2 huge skylights (approx. 3x6) for tonnes of natural lite! parquet and ceramic floors, 3 pc bath, 3 closests/plenty of storage, laundry (washer), AC, And a walk out to a p[rivat patio/balcony with rear access and a parking spot! between 2 subway stops and steps to all amenities! ideal for offices or any commercial/retail use.Owner flexible you may build to suit. **** EXTRAS **** Lease Terms: Yeras 1-5 $ 3750 Plus HST And Hydro/Gas/50% Water. (id:47351)
123 Pioneer Drive Unit# E4
Waterloo, Ontario
Famous franchise Mexican business is here in the great location of Kitchener. It is located on a busy plaza in Doon South densely surrounded by Residential Homes & Condo's and located together with big stores such as Shoppers Drug-mart, Dollarama, Zehr's and other famous brand businesses. Spacious Unit of 1250 sq ft and seating capacity of 28. This is a turn key business and perfect for first time buyer entering into self-employment worlds. Always busy with returning clients. Lease 1+5, Gross Rent 5500/month. Food cost 25%, Wages 16%, Royalty 6% (id:47351)
2329 Marine Drive
Oakville, Ontario
Welcome to 2329 Marine Drive—a beautifully renovated townhome in the heart of Bronte, steps from the lake, promenade, and parks. This elegant residence offers luxurious living across four levels, with modern updates and a prime location. The main floor features an open-concept living and dining area with smooth ceilings, pot lights, and a walkout to a new 100 sq. ft. composite deck—ideal for outdoor dining. Imagine enjoying morning coffee in a lush garden setting on your private deck, with the lake just a block away. The fully renovated kitchen by Top Notch Kitchens is a chef’s dream, with premium stainless steel appliances, including a KitchenAid Professional Series refrigerator, a five-burner gas stove, a dishwasher, and a Panasonic microwave. Custom cabinetry, quartz counters, and a stone subway tile backsplash complete this stunning space, while an oversized breakfast bar opens to the dining area. Upstairs, the spacious primary bedroom offers a walk-in closet and spa-like ensuite with a soaker tub, double vanity, and glass-enclosed shower. The second bedroom has vaulted ceilings, built-in closets, and large windows. The third bedroom provides a cozy retreat with a walk-in closet and private three-piece ensuite. The finished lower level offers versatile space for work or relaxation, complete with a gas fireplace and walkout to a covered patio. This level also includes a laundry room, powder room, cold storage, and garage access. Bronte offers a charming lakeside lifestyle with vibrant community events, boutique shopping, and waterfront dining, all just a short stroll from your front door. This home’s location provides easy access to the GO Station and major highways, while being steps from Bronte Marina, restaurants, and village amenities. Perfect for professionals or empty nesters, this home blends comfort and convenience in a vibrant neighbourhood. (id:47351)
N/a Gummow Road
Trent Hills (Warkworth), Ontario
Opportunity to Build Your Dream Home on a 2.2-acre Vacant Lot! Surrounded by beautiful countryside and mature trees, the land offers an opportunity for your dream custom home, plus leaves room for the kids to play, gardening or possibly a small-hobby farm. Located close to Warkworth and Campbellford, nearby amenities just a short drive, including grocery shopping, Campbellford hospital and golf courses - this property combines the perfect balance of nature with the convenience of small-town living. (id:47351)
66 Longshore Way
Whitby (Port Whitby), Ontario
The Beautiful Waterfront Community of Whitby Shores Awaits You With This Fully Updated 3+1 Bedroom, 4 Bath Townhome In The Tranquil Family Safe Neighbourhood. The Spacious Layout Across Multiple Levels Offers Both Comfort & Style. Elegance Starts At The Upgraded Front Door To An Inviting Foyer Flowing Into The Open-Concept Living Space, Adorned With Ample Lighting To Set Any Mood! Laminate Flooring Throughout, Leads You To An Open Bright Kitchen With Quartz Counter Tops, Tiled Backsplash, Large Island Flanked By An Extended Kitchen Counter. All S/S Appliances includes A Fridge, Chimney Hood Range, Gas Stove, Dishwasher & Wine Fridge. This Home Leaves You With Nothing To Worry About Other Than Your Move In Date! Upgrades Include Zebra Blinds On Main Floor & Primary Windows, Electric Fireplace Mantel, Built Out Upper Deck & Lower Patio, WiFi Enabled Garage Door Opener, Nema 14-50 240V Electric Car Outlet, New Walk Up Front Porch.The Community Amenities: Bike Trails, Lake Access... **** EXTRAS **** Community Amenities Cont'd: Parks, Groceries, Restaurants, Walking Trails, Annual Fireworks & Other Festivals (id:47351)
160 Glendale Drive
Tillsonburg, Ontario
Welcome to one of Tillsonburg's highly desirable neighbourhoods of newer homes near the soccer park. This beautiful brick bungalow offers 2+1 bedrooms and three full 4-piece bathrooms. The attached 15' x 20' garage provides parking as well as ample storage space. From the welcoming foyer, the open layout showcases a bright and airy living room with cathedral ceilings, a modern kitchen with underlit cabinetry, and a sleek tiled dining area. The primary bedroom enjoys the luxury of an elegant ensuite and walk-in closet. Main level laundry provides convenience with easy access. Off the kitchen, you will walk out to a private patio setting in a fully fenced and gated side yard that is perfect for kids and pets. Downstairs you will find an additional bedroom, 3rd full bathroom, cozy recreation room, and unfinished space awaiting plans for your personal needs. Come add your touch to 160 Glendale and make it your own! (id:47351)






















