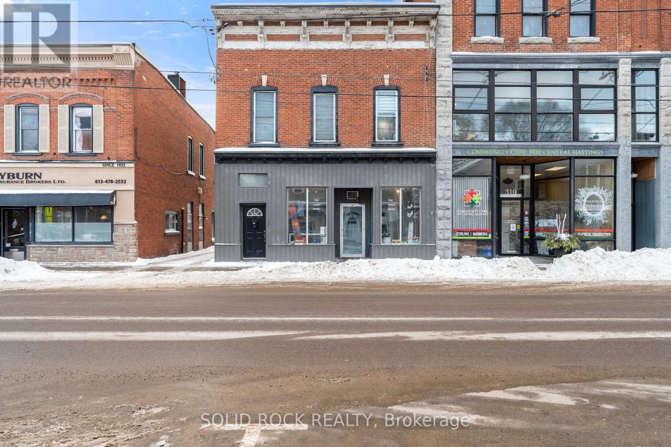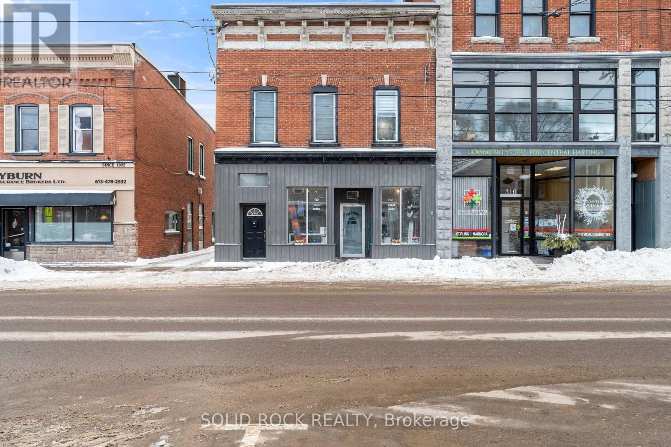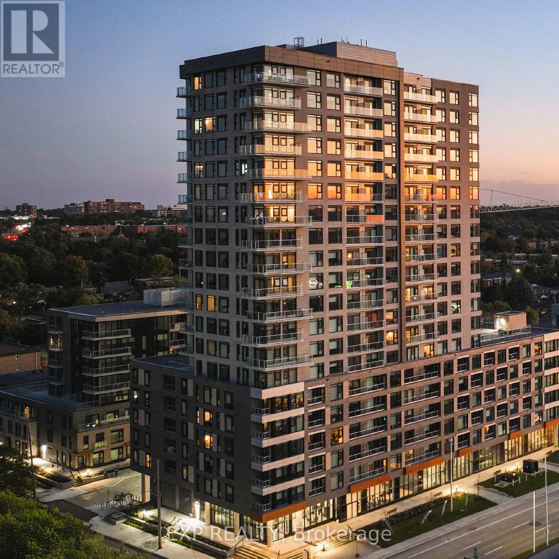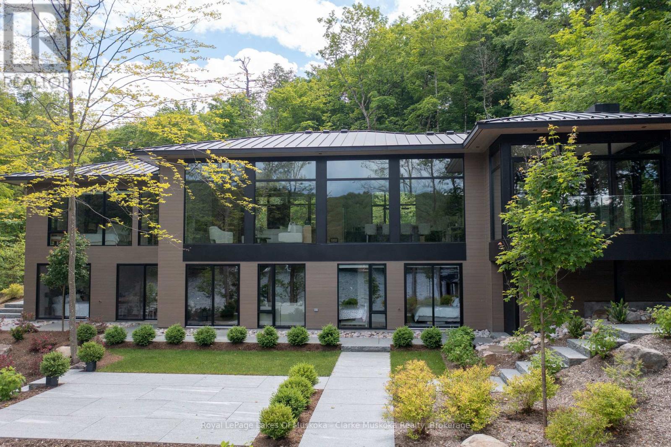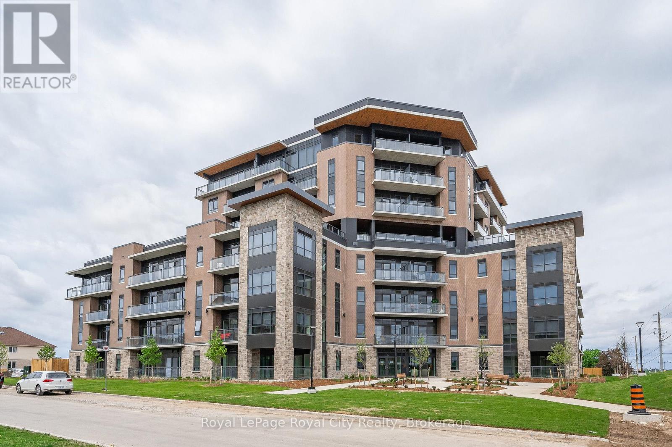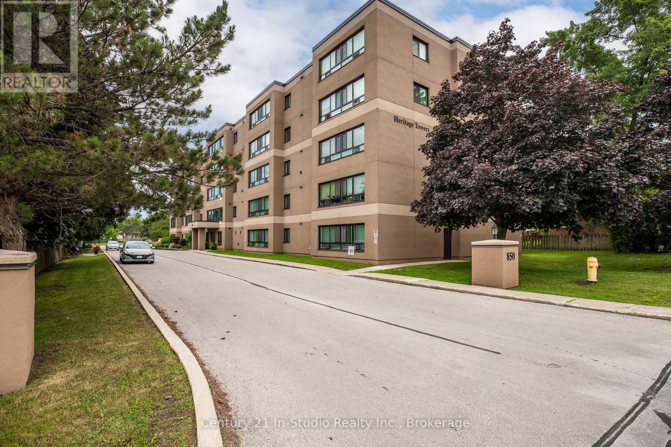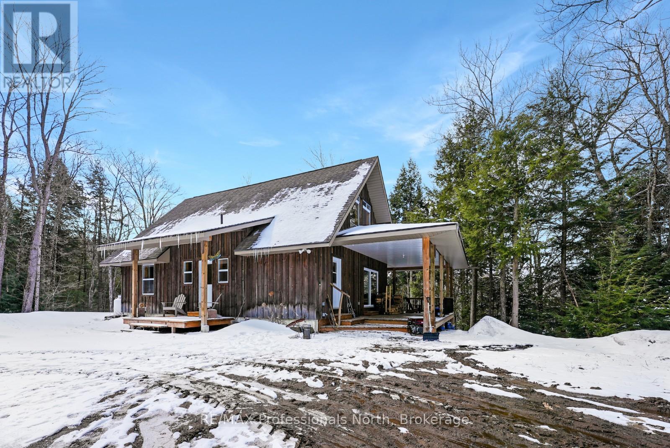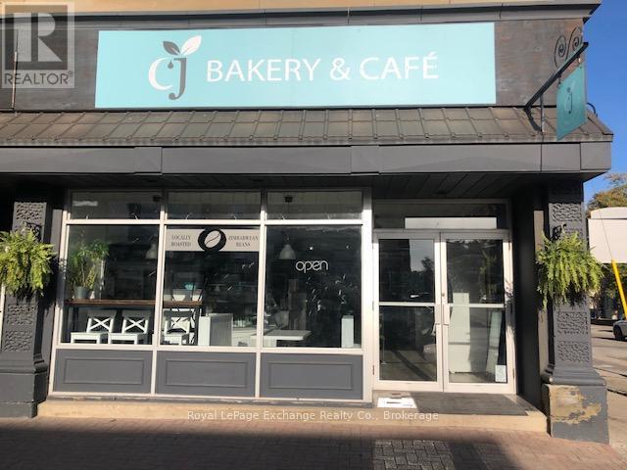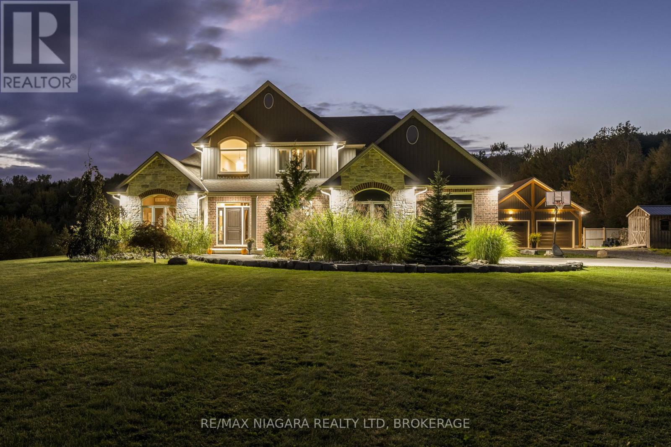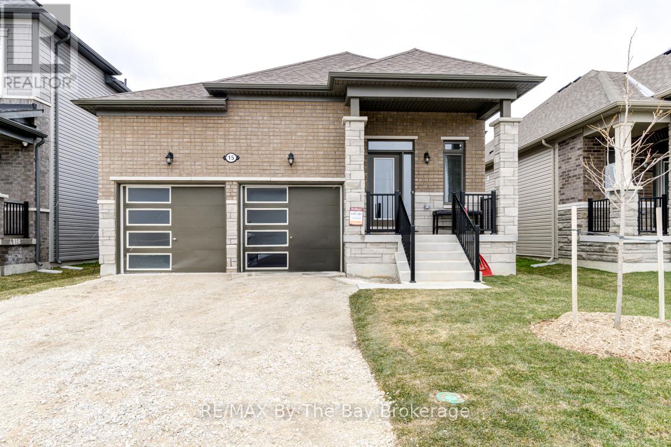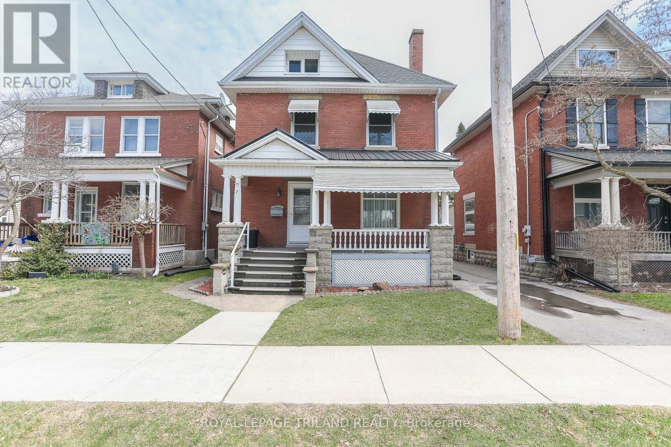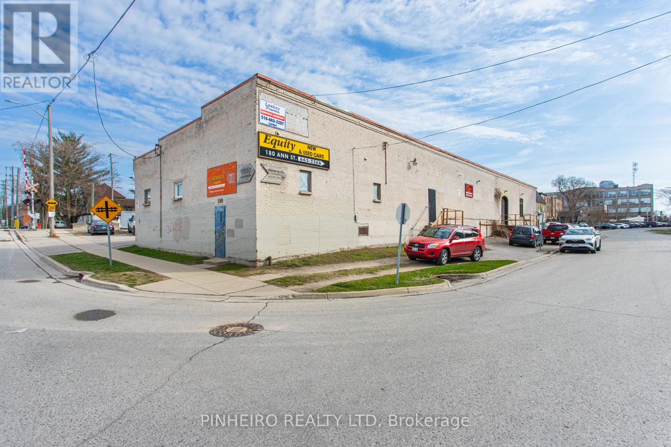308 Victoria Street N
Tweed, Ontario
Well maintained Investment Property with a Commercial Space and 2 Apartments in downtown Tweed is a must see. The main level commercial space is currently tenant occupied as a Thrift Store with ample storage and a 3 piece bathroom with approximately 670sqft. The upgraded 3 bedroom Unit is tenant occupied with approximately 1100sqft on the upper floor features an open concept kitchen with island. Dining area with bright windows, 4 Piece bathroom and in-suite laundry. Rear 1 bedroom apartment is tenant occupied with kitchen, living room and 3 piece bathroom with approximately 480sqft. Roof is approximately 13 years old and all flooring, kitchens, furnace approximately 2019. Total rental income $3800/month. Cap rate for the property is 8.58% AMAZING given the market. 1 Hydro and Gas meter for the building. 3 Parking spaces available. Great high traffic location close to all amenities and only 30 minutes to the HWY 401. 24hrs notice required for all showings for all units. 24hour irrevocable on all offers. (id:47351)
308 Victoria Street N
Tweed, Ontario
Well maintained Investment Property with a Commercial Space and 2 Apartments in downtown Tweed is a must see. The main level commercial space is currently tenant occupied as a Thrift Store with ample storage and a 3 piece bathroom with approximately 670sqft. The upgraded 3bedroom Unit is tenant occupied with approximately 1100sqft on the upper floor features an open concept kitchen with island. Dining area with bright windows, 4 Piece bathroom and in-suite laundry. Rear 1 bedroom apartment is tenant occupied with kitchen, living room and 3 piece bathroom with approximately 480sqft. Roof is approximately 13 years old and all flooring, kitchens, furnace approximately 2019. Total rental income $3800/month. Cap rate for the property is 8.58% AMAZING given the market. 1 Hydro and Gas meter for the building. 3 Parking spaces available. Great high traffic location close to all amenities and only 30 minutes to the HWY 401. 24hrs notice required for all showings for all units. 24hour irrevocable on all offers. (id:47351)
310 - 1366 Carling Avenue
Ottawa, Ontario
Brand New Studio Apartment Available this August 2025! Elevate your living experience at the new phase 2 of The Talisman, 1366 Carling Ave. Immerse yourself in an elevated living experience with top-tier amenities, a dynamic community, and effortless access to everything you need. Enjoy peace and tranquility in our modern apartments. These breathtaking units are designed to impress, featuring sleek luxury vinyl flooring, a state-of-the-art modern kitchen, spacious bathroom with gleaming quartz countertops and deep tub, and an expansive open-concept layout. Indulge in premium on-site perks, including a high-end main-floor gym, heated underground parking and smart apartment technology for security and convenience. Apartment Features:- Water, gas, and AC included in rent. This is more than just a home; its a lifestyle upgrade. *Building is still under construction* Applicants must have a Single Key Report Completed Upon Application. (id:47351)
48 Robin St
Sault Ste. Marie, Ontario
This immaculate and spacious all-brick 3+1 bedroom hi-rise is located on a large 200' lot in a great East End location. Pride of ownership is evident the moment you walk into the large foyer, leading to the open concept living and dining room. Lovely, spacious kitchen with lots of cupboard space. Newer engineered hardwood throughout most of the main floor. The master bedroom's large walk thru en-suite boasts 2 individual sinks. The large, full finished basement is highlighted by the rec room with wet bar; great for entertaining. Also, downstairs- another full bath with jet tub, immaculate sauna with shower, and tons of storage. Additional selling points: attached, insulated, wired and drywalled garage and large double concrete drive. The backyard has a 24x18' slab poured (with pex piping ready to run wiring) for your dream detached garage. Call today to book your private viewing. This well-built, well-maintained home is sure to move quick! (id:47351)
477 Blair Creek Drive
Kitchener, Ontario
Welcome to 477 Blair Creek Drive -where luxury living meets everyday comfort in one of Kitchener's most coveted neighborhoods 5 bedrooms , 4.5 Bathrooms , over 3500sf of finished living space , Prime location in Doon South- minutes to 401, top rated schools ,scenic trails & minutes to Hwy 401 What makes this home stand out? Amazing and unique kitchen that's as functional as it is stunning Sun-filled living room with elevated finishes , A dreamy primary suite with a walk-in closet & spa style ensuite Fully finished basement with rec room, extra bedroom +full bath, huge bedrooms with modern ensuites , Main floor open concept layout perfect for entertaining, quarts counter top, engineered hardwood... and more (id:47351)
3 - 3864 Muskoka Rd 118w
Muskoka Lakes, Ontario
Location! Location! Location! This stunning 5-bedroom, 4-bathroom lakefront sanctuary embraces an open and airy design that seamlessly blends modern elegance with cozy comfort. Situated on 4.7 acres of gently sloping, beautifully landscaped terrain along the pristine waterfront on South Lake Joseph, the home boasts a captivating northeast exposure that allows natural light to pour in through the expansive floor-to-ceiling windows from every angle.The architectural details, featuring a harmonious mix of oak wood, MDF, and stone, create a warm and inviting ambiance throughout the living spaces. At the heart of the home lies a designer kitchen that impresses with its Dekton wall detailing, offering a breathtaking vista of the lush natural surroundings, and anchored by a stunning waterfall island, perfect for casual dining and entertaining. Adding to the home's cozy charm are two custom-stone surround gas fireplaces gracing the main floor, while the spacious 4-season Muskoka Room provides a tranquil retreat for relaxation. Descending to the lower level, you'll find walkouts from the family room and bedrooms, expanding the living space and seamlessly connecting the indoors with the picturesque outdoor oasis.The site plan also allows for the addition of a coach house with accommodation, offering even more flexibility and value to this already incredible property.Completing this idyllic lakefront retreat is a single slip, single-storey boathouse and a private beach area, all conveniently located just minutes from the charming amenities of Port Carling. This exceptional property truly offers the perfect blend of luxury, comfort, and unparalleled natural beauty, making it the ultimate lakeside sanctuary. (id:47351)
402 - 332 Gosling Gardens
Guelph, Ontario
Available May 1st. This Ultra Luxury South end Condo with 9-foot ceilings, high-end finishes, In-suite Laundry, and 1 Underground parking spot. Great Amenities including an Outdoor Rooftop Terrace with BBQ, Firepit & Yoga area. Dog Wash Station, Fitness Room with Treadmills, and Stationary Bikes. Party Room/Lounge, Ample Visitor Parking & Bike Storage. Climate-controlled Locker use included. EXCELLENT LOCATION! A short walk to grocery stores, restaurants, coffee shops, hair salons, shopping, fitness centre, banks, movie theatre & so much much more! Close to the 401 making it ideal for commuters! Utilities Extra. (id:47351)
202 - 850 6th Street E
Owen Sound, Ontario
Welcome to Heritage Tower! This charming 2-bedroom, 1-bathroom condo offers the convenience and ease of condo living in a fantastic location. Situated on the east side of Owen Sound, this well-maintained building is just minutes from downtown, the hospital, Georgian College, and a variety of shopping options. If you're seeking an affordable, low-maintenance lifestyle in a prime location, this could be perfect for you! (id:47351)
84763 Ontario Street
Ashfield-Colborne-Wawanosh, Ontario
Enjoy lakeside living on this stunning one-of-a-kind custom retreat where you can enjoy the sandy shores of Lake Huron, just steps from your property. Situated on almost a full acre, off of Huron Shores Road just north of Goderich, this property has been incredibly designed & curated with attention to detail and pride of ownership throughout. The unique main house features open concept living with 15' ceilings, stunning central wood stove, panoramic views through 3 sets of 9' patio doors, hardwood ash floors, custom kitchen with large sit-up island, solid maple cabinets & granite counters. The primary bedroom has ensuite effect, large closets & deck access, to easily slip into the hot tub for stargazing over the lake. The spacious 3pc bath has a walk-in shower & in floor heat. A newly added front foyer features great storage space & luxury vinyl flooring, making it practical for day-to-day use. Downstairs you'll find additional living space with two bedrooms, 4pc bath, rec room area with patio doors to the south yard, laundry & plenty of storage - complete with in floor heating zones for your comfort. After a day at the beach, retreat to your own private oasis, entertaining around the 14x28' sports pool complete with pergola & pool house. The 32x44' detached shop is insulated with wood stove heat, has 3 overhead doors & 10' high ceilings, offering incredible space for hobbies & storage. Two adorable bunkhouses, equipped with heat & hydro, provide additional guest space for hosting friends & family. Private, year-round lakeside living awaits you - call today for more information on this gorgeous property! (id:47351)
1532 Braeloch Road
Algonquin Highlands, Ontario
Escape to your own private wilderness on this stunning 100-acre off-grid property, powered by solar and surrounded by Crown Land. Located just a quick drive to Carnarvon's restaurants and only 20 minutes to Minden, this secluded retreat is approximately 1.7 km in off a year-round municipal road offering unmatched privacy and natural beauty, including a double waterfall and pond on-site. The timber frame home offers approximately 1,700 sq ft of living space, featuring 3 bedrooms and 2 bathrooms, with the primary bedroom conveniently located on the main floor. A spacious covered deck invites you to relax and take in the peaceful surroundings. The home is heated with a forced air propane furnace and a wood stove for added warmth and comfort on cool evenings. A 24 x 30 double car garage with a loft provides ample storage or potential for additional living or workspace. With a 6-foot crawl space, there's no shortage of storage options. Whether you're looking for a full-time residence or a seasonal escape, this property is a rare opportunity to live off-grid in complete harmony with nature. (id:47351)
676 Goderich Street S
Saugeen Shores, Ontario
Business Only For Sale: This well established coffee shop and eatery in bustling down town Port Elgin is just waiting for your entrepreneurial talents. This is a fully operational turn key business and comes complete with almost everything you need to walk in and start operating. The cafe is currently set up for approximately 46 sitting patrons inside and 6 outside. The floor plan was professionally laid out by a previous franchise for maximum functionality and a friendly and warm customer experience. The layout providing prep space, product display area, retail shelving and customer service counters work together to maximize income and traffic flow. Call your realtora nd come take a look at your future business! (id:47351)
406 - 835 St Clair Avenue W
Toronto, Ontario
*Fully Furnished* spacious 1 bedroom + 1 den, 2 full bathrooms at "The Nest", a boutique building in the heart Of Hillcrest Village/Wychwood. Conveniently surrounded by the best shops, restaurants and bars in Toronto with TTC streetcar right at your front door. This beautifully furnished suite is move-in ready - just bring your luggage! Suite features a great layout with modern finishes - large den, kitchen with built-in stainless steel appliances, gas stovetop, island and quartz countertops. Living and dining area has full size couch and dining table. Balcony has gas hook-up with a BBQ. Enjoy 24 hour concierge, fully equipped gym, party room, rooftop lounge has expansive CN Tower and city views with BBQ, visitor's parking and pet spa. Unlimited Rogers high speed internet also included! (id:47351)
50862 O'reilly's Road S
Wainfleet, Ontario
Welcome to your dream home in the heart of Wainfleet where luxury meets tranquility on a breathtaking 5.67-acre country estate. Built in 2013 by Policella Homes, this immaculate 2,707 sq ft 2-storey residence offers refined living space and has been lovingly maintained inside and out. Step into a custom layout designed for both everyday comfort and effortless entertaining. With 3 spacious bedrooms, a dedicated office, and 3 full bathrooms, this home is ideal for families, remote professionals, or anyone seeking space to breathe and room to grow. The main floor includes the primary bedroom with 5 pce ensuite, a zero-clearance wood burning fireplace, along with a mudroom/laundry room with access to the attached garage. The unfinished basement has fitness and games areas, lots of storage, and is also accessed through the garage - perfect for a future in-law suite. Outside, escape to your very own private backyard oasis. Host unforgettable gatherings on the backyard patio, enjoy summer nights around the campfire, or take a refreshing dip in the inground pool. The pool house and large detached shop add the perfect balance of recreation and functionality. This property has also qualified for the annual conservation tax rebate for the 2.67 acre rear forested area. Whether you're sipping your morning coffee on the patio or stargazing by the fire pit, this Wainfleet gem delivers the ultimate countryside lifestyle without sacrificing modern convenience. (id:47351)
6267 Dores Drive
Niagara Falls, Ontario
Welcome to this charming brick, two-story freehold townhouse located in one of Niagara Falls' most sought-after neighborhoods Thundering Waters! This beautifully maintained home features 3 spacious bedrooms and 1.5 bathrooms, perfect for families or first-time buyers. Enjoy the bright and airy open-concept kitchen, seamlessly flowing into a large living and dining area, ideal for entertaining. Step outside to a fully fenced, private backyard, offering peace and quiet in a serene setting. Additional highlights include: Attached single-car garage with convenient inside entry. Quiet and family-friendly neighborhood. Close to top amenities: Walmart, Costco, Metro, and more. Golf lovers dream walking distance to Thundering Waters Golf Club! This home is truly move-in ready and offers excellent value in a prime location. Don't miss this fantastic opportunity book your showing today! (id:47351)
80 Frederick Street
Woodstock, Ontario
Welcome to this newer 3-bedroom side-split, located at the quiet end of town and backing onto the beautiful Upper Thames conservation area. This thoughtfully designed home features an open concept layout with soaring high ceilings, creating a bright and spacious atmosphere. An oversized attached two-plus-car garage provides plenty of space for vehicles, storage, or a workshop. Situated on a large lot, the property offers ample outdoor space and privacy. The walkout basement has excellent in-law suite potential, ideal for multi-generational living. A rare opportunity in a peaceful setting, just minutes from town amenities! (id:47351)
407 - 80 King William Street
Hamilton, Ontario
Step into urban luxury at 80 King William St #407 an incredible 2-storey penthouse in the sought-after Film Works Lofts! This 1,250 sq. ft. loft-style condo blends historic charm with modern elegance, featuring granite countertops, stainless steel appliances, and a dramatic 2-storey wall with a Palladian window that floods the space with natural light. The upper-level loft area is perfect for a home office, while the spacious primary bedroom offers a 4-piece ensuite. There is also a private terrace ideal for relaxing or entertaining. Located in the heart of Hamilton, you're steps from King Williams vibrant restaurant row, James Street's art scene, Hamilton GO, and the city's commercial hub. In-suite laundry, central A/C, and a storage locker complete this fantastic unit! *Garage parking space available at an additional cost. * (id:47351)
15 Union Boulevard
Wasaga Beach, Ontario
Modern 3-Bedroom Bungalow in Prime Wasaga Beach Location!!! This 1467 sq ft Woodland 1 model is located in the desirable Sunnidale community of Wasaga Beach. The home features 3 bedrooms and 2 bathrooms with a spacious open-concept layout. The kitchen includes quartz countertops, stainless steel appliances, and a sleek range hood. It's ideal for entertaining or everyday living with a bright and functional design. A double car garage provides added convenience and storage. The unfinished basement offers an open-concept layout and serves as a blank canvas to create additional living space. Just a 7-minute drive to Beach Area 5, the location is perfect for enjoying summer days on the water. Its also only a 5-minute walk to Wasaga Beach Public Elementary School and close to local amenities, restaurants, and shops. Centrally located with easy access to nearby towns20 minutes to Collingwood, 25 minutes to Blue Mountain, and 30 minutes to Barrie this home is a great fit for families, retirees, or anyone looking to enjoy a relaxed lifestyle in a growing community. (id:47351)
7 Hughes Street
St. Thomas, Ontario
This charming 2-storey, red brick century home offers ample character. The stained glass, original banister, doors, and trim create a warm and inviting atmosphere, perfect for family living and entertaining. Relax on the covered porch and enjoy the peace and quiet of this well-maintained home. The formal living and dining rooms provide elegant spaces for hosting gatherings, while the bonus room at the back offers additional flexibility for a home office, playroom, or den. With four bedrooms and an unfinished attic and basement, this home provides ample space to grow and personalize. The 3-year-old furnace ensures modern efficiency and peace of mind. Experience the charm of historic living with all the conveniences of today in this beautiful century home. (id:47351)
100 St George Street
London, Ontario
A fabulous opportunity to acquire this downtown commercial building / land package just steps to Richmond Row, popular restaurant establishments and in close proximity to other downtown re-development projects. 2 separate addresses include 100 St. George Street, a 2 level brick, industrial style , vintage post and beam building with approx. 12,000 square feet of space and 180 Ann Street which comprises of a 500 square foot automotive garage and land for approx. 30 parking spaces depending on configuration. 100 St. George Street offers a blank slate for someone with vision to modernize and renovate the space. High main floor ceilings with exposed timber posts and beams, small loading dock entrance w/arched doors lead to a partially refurbished area at the east end of the building and washroom. The lower level has a drive down bay entrance, separate steps at the west end and consists of a large shop, office space and washroom. A great opportunity for a contractor, warehousing or owner/user wishing to run a business, have ample storage space and still generate revenue from existing month to month tenants. The majority of the main floor is currently vacant (approx. 5000 sqft.). Long term tenants occupy the basement, a small space on the west end of the main floor and automotive garage space. 180 Ann Street consists of a garage, office and washroom w/ separate utilities. There are 6 boulevard parking spaces along 180 Ann Street with city approval for a yearly fee. Lots of upside potential here, book a tour today! (id:47351)
509 - 1600 Adelaide Street N
London, Ontario
2 bedroom condo on the 5th floor facing east overlooking treed area. Features in-suite laundry and forced air heating & air conditioning. The sunroom is a perfect space for a little office or sitting area. Fitness room is on the main floor next to the lobby. Walking distance to grocery store at the corner of Fanshawe and Adelaide and on bus routes to University, Fanshawe College, and Masonville Mall. Meticulously maintained building and grounds. Condo fee is $405/mth which includes water and parking. Property tax is $1935/yr. (id:47351)
16 Rintella Court
Toronto, Ontario
Newly Renovated 2 Bedroom Legal Basement Apartment, Tenant Pays Their Own Utilities, Quiet Residential Court. No Pets & No Smoking. Egress Window For Easy Emergency Exit If Required. Close To Birkdale Ravine & Thompson Memorial Park, Scarborough Hospital, Scarborough Town Center, And Many Nearby Transit Options. Please Include Rental Application, Job Letter, Current Equifax Credit Report & Referrals (id:47351)
1106 Lancaster Drive
Kingston, Ontario
LOCATED IN DESIRABLE WESTWOODS AREA, IS THIS ATTRACTIVE, WELL MAINTAINED 2025 SQ FT HOME. THE SOUTH FACING EAT-IN KITCHEN OVERLOOKS THE SUNKEN FAMILY ROOM WITH GAS FIREPLACE & PATIO DOORS LEADING TO A PRIVATE & FULLY FENCED BACKYARD WITH GAZEBO. CIRCULAR STAIRCASE LEADS UP TO AN OVERSIZED PRIMARY BEDROOM WITH ENSUITE AND WALK-IN CLOSET. THE TWO OTHER GOOD SIZE BEDROOMS OFFER DOUBLE DOOR CLOSETS THAT SHARE A LARGE UPDATED 4PC BATH. LOWER LEVEL OFFERS LARGE REC ROOM, COLD STORAGE & "WALK-UP" FROM THE UTILITY/WORKSHOP AREA. ROOF RE-SHINGLED/2019, FURNACE & AC/2022 & FRESHLY PAINTED/2024. JUST 5 MINUTE WALK TO PARKS, WALKING TRAILS & LANCASTER P.S., MOTHER TERESA & HOLY CROSS H.S. THE COVERED FRONT PORCH WITH ANGEL STONE & OVERSIZED GARAGE COMPLETE THIS DELIGHTFUL FAMILY HOME. JUST MOVE RIGHT IN. (id:47351)
3958 Harrowsmith Road
South Frontenac, Ontario
Welcome to 3958 Harrowsmith Road -- a truly unique property in the heart of the charming village of Harrowsmith. This former church with a spacious residential addition presents a rare opportunity for personal living, business potential, or both. Zoned UC-1 (commercial), its perfect for a home office or other venture! The original church showcases stunning limestone architecture, with a bright, open "Nave" featuring soaring ceilings and vibrant stained glass windows. The bell tower remains intact with stairs to the top offering potential to finish and a bathroom rough-in adds future flexibility. The upper balcony/gallery is in excellent condition and provides ample space for creative use.The rear addition offers a generous amount of living space, beginning with a large foyer and flowing into the main living area with a cozy wood-burning fireplace and walkout to a spacious deck. The kitchen features a unique split layout with ample cabinetry. Two bedrooms are on the main level, including a primary suite with a 4-piece ensuite, plus a large 2-piece bath.The lower level includes two more bedrooms, an office/den, a 4-piece bath, and a laundry area, perfect for families or in-law suite potential. Upstairs, a 600 sq. ft. loft is currently used as a workshop. The back section has a block foundation and is independently serviced by air, a furnace, a heat pump, and its own eco septic system. The front section of the home is on a stone foundation with a holding tank and is serviced by a hot water tank, a furnace, and a heat pump. Electric baseboards are also a source of heat. The property has ample parking for residential and commercial needs, an EV charger, and fibre-optic high-speed internet is available and is just a short walk from the K&P and Cataraqui Trails. Come see it for yourself! (id:47351)
31 Dewart Lane
Otonabee-South Monaghan, Ontario
Nestled away on a private road, yet only 12 minutes away from Peterborough. A century home having all the character and charm modern designers try to replicate. With original pine floors, tall ceilings, ornate trim, French doors, and many windows there is so much to appreciate. But not everything is original, the sauna, septic, electric panel, propane fireplace and furnace give you peace of mind. Old cheese factory remnants on over half an acre lot and mature trees give this home all the feels one could ask for when looking for a property with one of a kind appeal. Home Inspection available April 18th. (id:47351)
