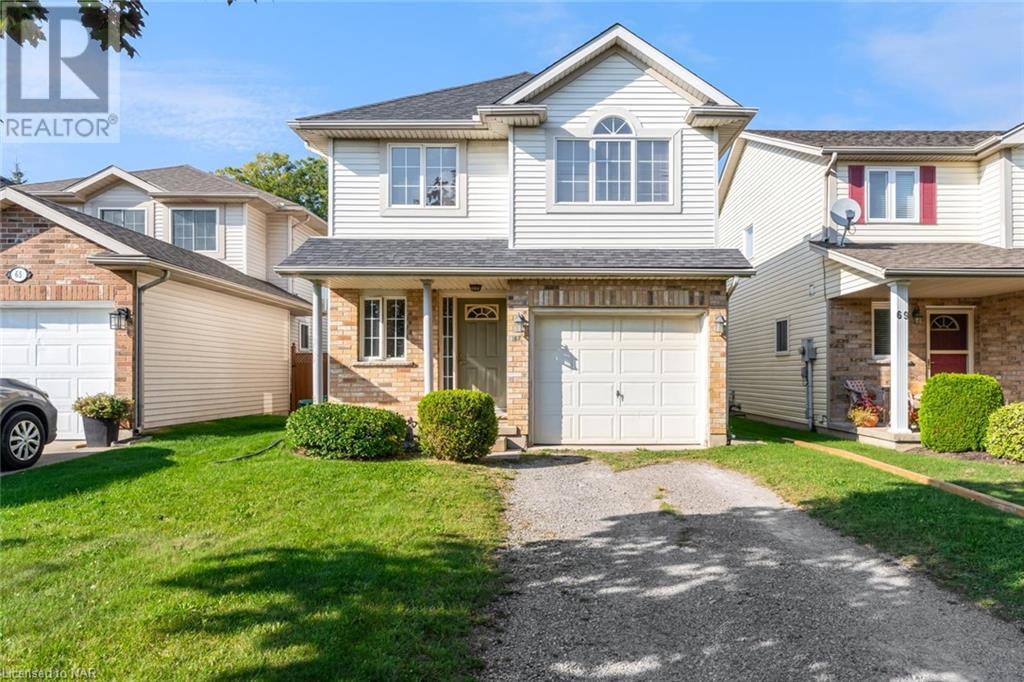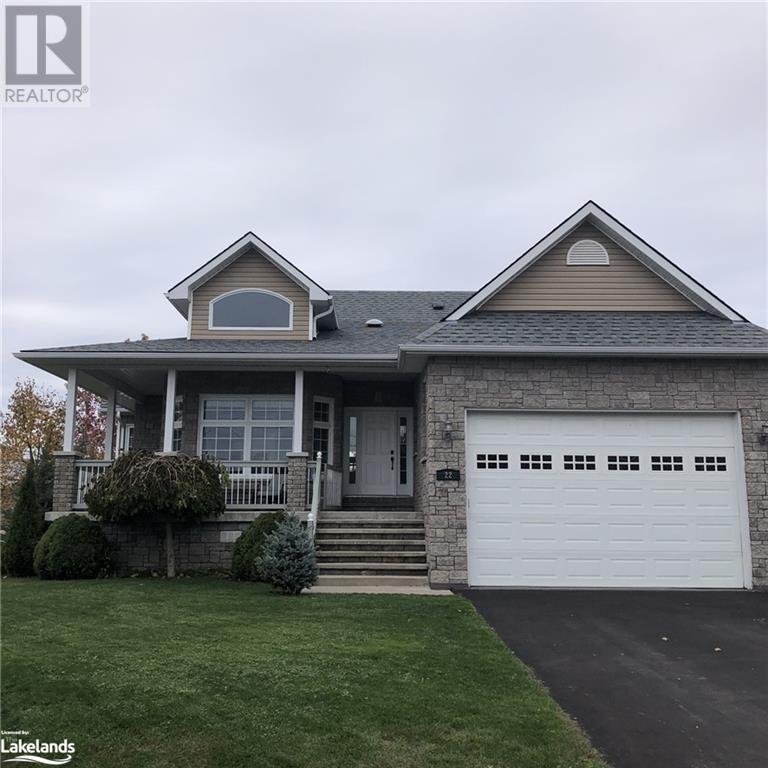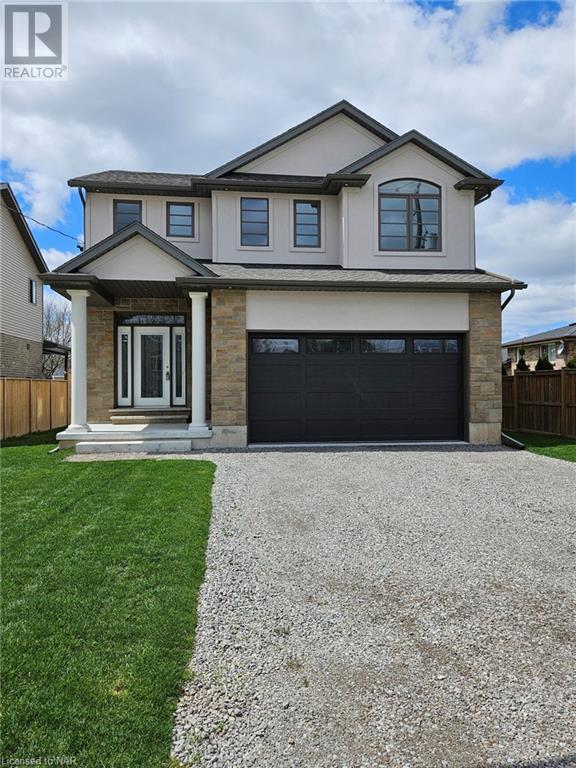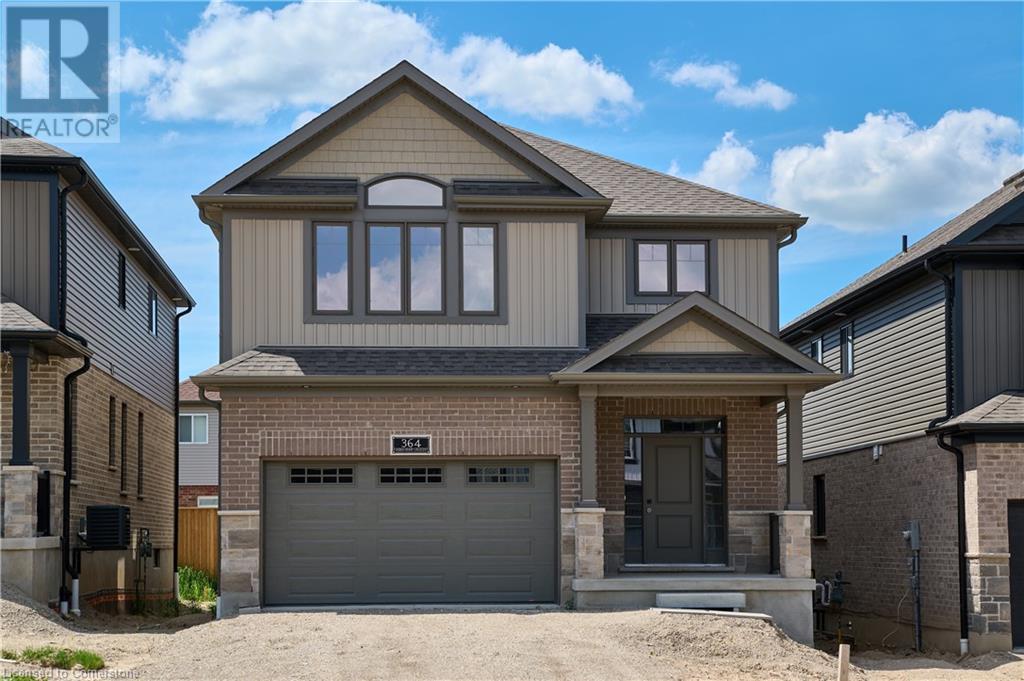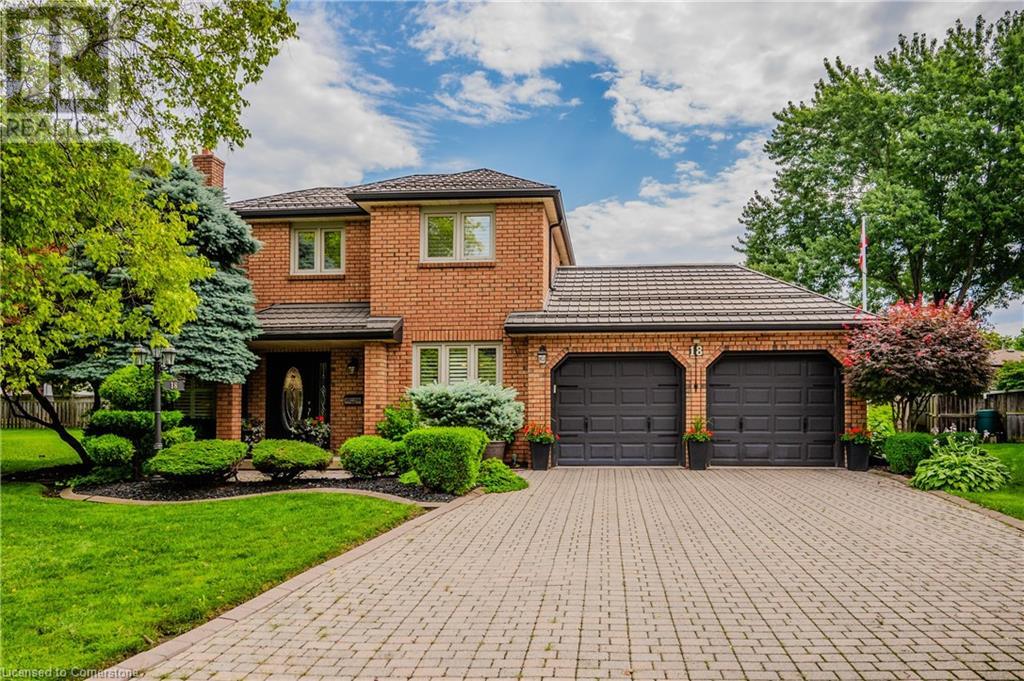67 Jennifer Crescent
St. Catharines, Ontario
Family Sized 3 Bedroom 2 Storey in quiet north end neighbourhood. Large eat-in kitchen with plenty of cupbords and counter space. Open concept living Room with sliding patio doors to backyard. Main flr 2 pc bath. 3 Good sized Bedrooms upstairs plus main 4 piece bath and ensuite 4 piece bath. Full ready to finish basement w/laundry and r/in for 3rd bath. Attached garage. A great family area. Close to schools, shopping, transit and parks. (id:47351)
184 Eighth Street Unit# 409
Collingwood, Ontario
Cozy 2-Bedroom Condo in Collingwood's West End – Perfectly Positioned for Convenience and Recreation Discover the charm of affordable living in this inviting 2-bedroom, 1-bathroom apartment-style condo, ideally located in the vibrant west end of Collingwood. This well-maintained unit offers both comfort and practicality, making it a fantastic opportunity for first-time buyers, small families, or savvy investors. Enjoy a generously sized living room with large windows that flood the space with natural light, creating a warm and welcoming atmosphere. The functional eat-in kitchen is perfect for everyday meals and features ample cabinet space for all your culinary needs. Two comfortable bedrooms provide a peaceful retreat after a day of exploring the nearby attractions. The full bathroom is conveniently located to serve both bedrooms and guests. Building Amenities: On-site coin operated laundry facilities make it easy to manage your chores without leaving the building. Keep your bike secure and readily accessible with the building’s dedicated bicycle storage area. An exclusive locker provides additional storage space for your personal belongings. 1 exclusive parking space. Visitor parking available. A social room is available for booking, perfect for hosting gatherings and community events. Just a short distance from downtown Collingwood, you'll have quick access to a variety of shops, restaurants, and local amenities. Embrace the outdoors with nearby skiing, parklands, and scenic trails, offering year-round recreational opportunities. The condo fee covers water and sewer, making budgeting simple and straightforward. Don’t miss your chance to own this affordable gem in a prime location—schedule a viewing today and make this lovely condo your new home! (id:47351)
1335 Narrows Road N
Gravenhurst, Ontario
Family cherished for over 40 years this marvellous turnkey lakeside home awaits a new family! Boasting 475 feet of gentle shoreline and 2.36 acres of tranquil privacy in a park like setting. This grand waters edge home with open concept living and cathedral ceilngs features six bedrooms in two separate wings along with six baths. Picturesque vistas from all principal rooms with both island and expansive vistas. All day sun assured with east to west exposure along the shore. Offering both shallow sand shore and deep water on a beautiful point of land. Two slip single story boathouse sheltered in the cove with a floating swim dock anchored just off the point complete the offering. Two electric boat lifts and one jet ski lift Additionally granite walkways and lovely perennial gardens enhance the overall setting all taken care of with the in-ground sprinkler system. Fully winterized with paved year round access - this could be your Muskoka dream come true. (id:47351)
22 Bourgeois Beach Road
Victoria Harbour, Ontario
This custom-built design and proximity to both Georgian Bay and the Trans Canada Trail offer a picturesque setting that's hard to resist. The wraparound verandah, manicured gardens, and arch-top dormer undoubtedly add to its charm and curb appeal. Inside, the kitchen seems like a dream with its breakfast bar, stainless-steel appliances, and quartz countertops. The flow into the dining area, which opens up to the fully fenced backyard with a porch, patio, and gazebo, sounds perfect for both everyday living and entertaining. The main level, with its primary bedroom featuring a luxurious 5-piece ensuite and walk-in closet, along with another bedroom and a 4-piece bathroom, offers comfort and convenience. And the lower level, with a great room boasting a cozy gas fireplace, an additional bedroom, and a 3-piece bathroom, provides even more space and flexibility. The numerous upgrades, including quartz countertops in the kitchen and bathrooms, newer custom blinds and lights, updated sliding screen door, and a new roof, ensure that the home is not only beautiful but also well-maintained and up-to-date. Lastly, the sought-after corner lot location, just minutes away from Midland and Penetanguishene, adds to the appeal, offering both convenience and a sense of tranquility. With 2,874 square feet of finished space, this home is an absolute gem! (id:47351)
2108 Valley Street
Moose Creek, Ontario
What an exciting opportunity for developers and investors! This 3.89 acres property offers a triplex for immediate cash flow, while also providing space for additional row houses to be built. The fact that 1 1/2 inch waterlines have already been brought down, with tees already installed, indicates that the infrastructure is in place for further development. Additionally, hydro has been brought for a minimum of two more row houses, further adding to the potential of the property. (id:47351)
40 Nepean Street
Ottawa, Ontario
Welcome to 40 Nepean St, Unit #705, a stunning one-bedroom condo located on the 7th floor of the Tribeca East building. This elegant 670 sq ft end unit features an abundance of natural light through expansive windows, a private balcony with scenic views, and numerous upgrades including hardwood floors in the bedroom, living/dining rooms, and kitchen, imported ceramic flooring in the bathroom, high-quality designer kitchen cabinets, granite countertops, stainless steel appliances, and a brand new European-style stackable washer and dryer in-suite. The building offers top-notch amenities such as a 4500 SF recreation center and a 7000 SF landscaped terrace. Located steps from Elgin Street, Farmboy, shops, restaurants, Parliament Hill, University of Ottawa, Byward Market, and Rideau Canal, this condo provides a unique opportunity to live in one of Ottawa’s most desirable locations. Includes one indoor garage parking spot and one storage unit. Contact us today to schedule a viewing! (id:47351)
3874 Champlain Road
Clarence-Rockland, Ontario
Welcome to 3874 Champlain St! Check out this recently renovated 7 Unit Property with GREAT Annual Income! Some of the recent upgrades include: New roof, siding, updated plumbing and electrical, Updated Septic System, New Boiler and Tankless Hot Water Tank. All Units are fully rented. FIVE 2 bedroom units and TWO 3 Bedroom Units. Don't Miss your opportunity to get a turnkey investment property! Please provide proof of Financing (Commercial) with offers. Property is built with large timber frame foundation. (id:47351)
2577 Highway 174 Road
Ottawa, Ontario
Discover a rare gem nestled on a serene 3-acre riverfront lot boasting 300 feet of water frontage. This meticulously maintained bungalow offers a harmonious blend of comfort and elegance. Step inside to be greeted by a welcoming foyer leading to an inviting open-concept kitchen including ample counter space and storage. The main level features a formal dining room and a living room accentuated by a cozy wood stove and breathtaking views of the river. Retreat to the spacious primary bedroom, accompanied by two secondary bedrooms and a full bath. The partially finished lower level provides additional storage, a convenient half bath, and a walkout basement. With both a single-car and oversized garage, there's ample space for all your recreational pursuits. Experience true pride of ownership in every corner of this exceptional property—a must-see opportunity! 24hr irrevocable on all offers (id:47351)
L3 Montrose Road
Niagara Falls, Ontario
This property is conveniently situated minutes away from the newly built hospital and offers easy access to the highway. Prospective buyers are advised to perform their own due diligence. If needed, adjacent lots are available for acquisition to be combined with this parcel of land. Additionally, five other lots are presently listed on MLS. The designated zoning for this area is O2 Commercial. (id:47351)
L2 Montrose Road
Niagara Falls, Ontario
This property is conveniently situated minutes away from the newly built hospital and offers easy access to the highway. Prospective buyers are advised to perform their own due diligence. If needed, adjacent lots are available for acquisition to be combined with this parcel of land. Additionally, five other lots are presently listed on MLS. The designated zoning for this area is O2 Commercial. (id:47351)
2104 Laurelwood Drive
Oakville, Ontario
Uncover the potential of this hidden gem in the desirable Wedgewood Creek neighborhood, with the added bonus of nearby Morrison Valley for outdoor enthusiasts! This property offers a solid structure and abundant space, providing a great opportunity for renovation or a comfortable move-in as is. With 2,040 square feet of bright living space and an additional 1,098-square-foot basement, there's plenty of room to shape it to your liking or enjoy its current charm. The home features excellent curb appeal and a mature, spacious yard—perfect for entertaining or creating your personal outdoor retreat. Inside, you'll find gleaming hardwood floors and a charming kitchen/breakfast area with large windows that frame peaceful backyard views. The cozy family room, centered around a brick gas fireplace, is ideal for relaxing evenings. With four generously sized bedrooms, including a primary suite with a walk-in closet and ensuite bath, this home offers both comfort and potential for modern updates. Located near top-rated schools, shopping, parks, Oakville GO, the new hospital, major highways, and essential amenities, this property combines convenience with opportunity. Plus, enjoy the natural beauty and outdoor activities of Morrison Valley just a stone’s throw away. Don’t miss your chance to make this property your own, whether through renovation or by moving in and enjoying it as is in one of the most sought-after neighborhoods. Make this house your next home! (id:47351)
Lt6 Montrose Road
Niagara Falls, Ontario
This property is conveniently situated minutes away from the newly built hospital and offers easy access to the highway. Prospective buyers are advised to perform their own due diligence. If needed, adjacent lots are available for acquisition to be combined with this parcel of land. Additionally, five other lots are presently listed on MLS. The designated zoning for this area is O2 Commercial. (id:47351)
Main - 5245 Wyandotte Street E
Windsor, Ontario
Welcome to 5245 Wyandotte Street! In a fantastic area of ""old riverside"" walking distance to schools, shopping, restaurants etc + bus route at your door step! New Stacked Laundry In Main Hallway, Main Unit 781 Sq.Ft, Covered Patio 56 Sq.Ft, 2x Bedroom, 1x 4pc Bathroom, New laminate Flooring throughout, High unfinished basement. Updates Furnace/ Hotter Tank in 2017 + Newer Roof, Truly Impressive Property. MINUTES FROM SCHOOLS & AMENITIES INCLUDING PLAZAS & PARKS. **** EXTRAS **** 2 x Bedroom, 1 x4pc Bathroom, Patio, 781 Sq. ft, 2x Parking Spaces (id:47351)
Upper - 5245 Wyandotte Street E
Windsor, Ontario
Welcome to 5245 Wyandotte Street! In a fantastic area of ""old riverside"" walking distance to schools, shopping, restaurants etc + bus route at your door step! New Stacked Laundry In Main Hallway, Fully renovated Upper Unit 403 Sq.Ft, Deck 41 Sq.Ft, 1x Bedroom, 1x 4pc Bathroom, New Kitchen, New Bathroom, New laminate Floor throughout. Updates Furnace/ Hotter Tank in 2017 + Newer Roof. MINUTES FROM SCHOOLS & AMENITIES INCLUDING PLAZAS & PARKS. **** EXTRAS **** 1x Bedroom, 1x4pc Bathroom, Deck, 403 Sq. ft, 2x Parking Spaces. (id:47351)
599 Peel Street
Woodstock, Ontario
Extensively renovated 4 bedroom, 2.5 bathroom home with attached garage and a pool! This home has been completely transformed over the years; a modern kitchen with large island and Marble countertops, all bathrooms have been renovated, the bedrooms are all on the second floor, includes a luxurious principal suite with 5-pc ensuite featuring air-jet tub, double sinks and walk-in closet, spacious front livingroom with bright front window, rear sunporch overlooking the fenced yard, main floor laundry with space saving washer/dryer combo, updated flooring throughout, vinyl windows and more. The heated, salt-water pool was installed in 2020 by Pioneer Pools. This property has been impeccably maintained and updated, take advantage of all it has to offer. (id:47351)
560 5th Street W
Owen Sound, Ontario
Custom built by Lewis Hall this one of a kind all brick bungalow has maintained a timeless appeal. In a premier location across from Black's Park it has easy access to the Bruce Trail. The oversized private ravine lot has stunning perennial gardens not offered with a newer build. Extensively renovated over the years with attention to detail featuring custom built-in cabinetry and solid wood crown mouldings like you have never seen before. The kitchen features custom cabinetry, a large island and gorgeous granite counters. You will be amazed at the impressive room sizes and the natural light that flows through this home. The living room has an unique open natural gas fireplace with a realistic log set and leads into the dining room and sunroom with lovely views of the private backyard oasis. The inviting primary bedroom has two custom built-in cabinets and the exquisite en-suite has in-floor heating. On the lower level you will find the cozy den with a wood burning fireplace and adjacent wet bar. There is a fourth bedroom and beautiful 4 piece bath as well as a dedicated laundry room, office and large utility room that lends itself to many uses. The built-in storage is never ending. This property offers a large detached double garage and ample parking for all of your friends and family. This is the first time this special property has been offered to the public for sale. Don't miss out on your opportunity to call 560 5th Street West your home! (id:47351)
4705 Lee Avenue
Niagara Falls, Ontario
Under Construction! This stunning, custom 2 storey home is awaiting your selections. Features 3 bedrooms, 2.5 bathrooms, finished lower rec room and on a premium 48x148 fenced lot! A fantastic floor plan w/ large foyer, open concept design offering a harmonious flow between the living room, kitchen & dining area. The upper level offers a spacious primary bedroom w/ walk in closet & 4pc ensuite. Two generous size bedrooms, a 4pc bath & the convenience of a 2nd floor laundry room complete the upper level. The basement is partly finished w/ a rec room, 3pc bath rough in, lots of storage space & the possibility to add a 4th bedroom. The exterior of this home is eye catching with its stone and stucco façade, 12” columns on the front porch and double driveway to hold 4 cars. The rear covered porch is a perfect place to relax as you overlook the large fenced backyard with lots of endless possibilities. Features include: Quartz counters in kitchen & baths, oak staircases, iron spindles, A/C, 19 interior pot lights, 9ft ceilings on main floor, kitchen island & under cabinet lights, tray ceiling, Tarion warranty & much more. This home is currently under construction (drywall stage) & built by a reputable local, custom home builder. Located in a highly desirable neighbourhood, w/ its close proximity to playgrounds, QEW, schools, shopping and all amenities. (id:47351)
599 Peel Street
Woodstock, Ontario
C5 - Central Commercial zoned property in the heart of Woodstock. Currently used as a single family home, there are many uses permitted with the current zoning. The building is finished on both levels, with 4 bedrooms, 2 full bathroom on the second floor, the main level hosts the kitchen, dining, living room, 2-pc bathroom, laundryroom, sunroom and single garage. Think outside the box… make this home your own commercial space! (id:47351)
1248 Yonge Street
Toronto (Rosedale-Moore Park), Ontario
Perfect Location, Perfect Renovation. All The Hard Work Has Been Done For You. Ideal For Any Office Use. Currently Set Up With Four Treatment Rooms, Small Kitchenette, Two Piece Bathroom And Large Reception Area. Very Bright Space With Great Exposure On Yonge St, Surrounded By Other Professional Offices, Boutiques, Restaurants. Summerhill Subway One Block Away. Selling The Renovated Premises, Not The Current Business. **** EXTRAS **** New Owner To Assume Current Lease. Entrance Ramp For Ease Of Accessibility. Rear Door Leads To Garage And Exit To Laneway. 1420 Square Feet Rentable Space (id:47351)
Block68 Highway 6
Norfolk (Port Dover), Ontario
1.215 acres of Neighbourhood Commercial (CN) zone with 230.33ft frontage on Highway 6, Port Dover. Uses under this zoning include clinic or doctor's offices, community centre, convenience store, day care nursery, duplex, semi- detached dwelling, home occupation and restaurant to name a few. (id:47351)
46 Cross Creek Boulevard
Guelph, Ontario
Introducing 46 Crosscreek Blvd in Guelph/Eramosa - where city convenience meets country-like living! Welcome to a stunning reverse pie-shaped lot that promises to be an entertainer's paradise. The expansive yard is professionally landscaped and offers three distinct outdoor entertaining areas: a composite deck, a covered pergola with a fire pit, and a refreshing inground pool with its own pergola and pool shed. Despite these impressive features, there’s still ample lawn space for kids or pets to play. The yard is thoughtfully equipped with an irrigation system, hot tub hookup, and outdoor landscaping speakers, ensuring your outdoor living is as convenient as it is enjoyable. The all-brick home itself is a true showstopper. Step into the open and airy foyer, where vaulted ceilings and abundant natural light create a welcoming atmosphere. The front of the main level boasts a formal dining area, a cozy seating area, a mudroom with access to the two-car garage, a home office, and a two-piece washroom. At the rear of the main level, you’ll find a custom Barzotti kitchen overlooking your dreamy backyard, adjacent to a spacious living room with a gas fireplace. Upstairs, discover two generously sized bedrooms and a stylish three-piece bathroom. The luxurious primary bedroom features two closets (one standard and one walk-in with custom built-ins). The primary ensuite offers a spa-like retreat with a stunning glass and tile shower, modern vanity with dual sinks, and elegant fixtures and mirrors. The fully finished basement is designed for versatility and entertainment. It features a large recreation room with custom built-ins and a gas fireplace, an impressive kitchenette with full cabinetry, stove rough in, sink, and fridge, a gym and entertainment area, a spacious bedroom, den, and a three-piece bathroom. No detail has been overlooked in this must-see home. If you love to entertain and enjoy spending time outdoors, 46 Crosscreek Blvd is the home you’ve been waiting for! (id:47351)
45 Starwood Road
Vaughan (Patterson), Ontario
Welcome to this gorgeous freehold townhouse in a highly desirable area! The property boasts a great open concept, bright and spacious living and dining area with 9' ceilings on the main floor.Large Windows,Newly painted,upgraded tall kitchen cabinets & Kitchen Appliances, a fully fenced backyard. Enjoy direct access to the garage and access to the backyard from the garage. The main floor is adorned with California shutters and moldings. The primary bedroom is huge with an oversized 4-piece ensuite. The roof was updated in 2019, and the carpet was replaced in 2022. This townhouse is conveniently located minutes away from community centers, shopping centers,Supermarkets, Rutherford GO Station, highway 407 etc.Good School Ranking.A Must See! **** EXTRAS **** S/S(Fridge(2022), Stove(2022), Dishwasher(2022), Range Hood(2022),Washer(2022),Dryer(2022)),Bsmt(Washer & Dryer,Fridge),All Elf's, All Existing Window Coverings. (id:47351)
364 Chokecherry Crescent
Waterloo, Ontario
This Brand new 4 bedrooms, 3 bath single detached home in Vista Hills is exactly what you have been waiting for. The “Canterbury” by James Gies Construction Ltd. This totally redesigned model is both modern and functional. Featuring 9 ft ceilings on the main floor, a large eat in Kitchen with plenty of cabinetry and an oversized center island. The open concept Great room allows you the flexibility to suite your families needs. The Primary suite comes complete with walk-in closet and full ensuite. Luxury Vinyl Plank flooring throughout the entire main floor, high quality broadloom on staircase, upper hallway and bedrooms, Luxury Vinyl Tiles in all upper bathroom areas. All this on a quiet crescent, steps away from parkland and school. (id:47351)
18 Pinto Court
Brantford, Ontario
Welcome to your dream home! This stunning all-brick home offers over 3000 square feet of finished living space and is situated on the best lot on a quiet court. Step inside and take in the tasteful décor and attention to detail throughout. The carpet-free main level offers a formal living room plus a sunroom that is bathed in natural light and has a view of the beautiful backyard– both rooms have a gas fireplace. The kitchen is a chef’s dream with granite countertops, under-cabinet lighting, an island, coffee bar, stainless steel appliances, and walkout to the deck. There is a formal dining room, 2-pc bathroom and a laundry/mudroom with access to the 2-car garage. Upstairs you will find four spacious bedrooms plus space for a convenient office “nook”. The primary suite has a walk-in closet and 5-pc ensuite. The finished basement includes a comfortable rec room with gas fireplace and wet bar, and plenty of storage. The backyard offers an amazing entertaining space with a large deck, gazebo with fire pit, outdoor games room, and landscaped gardens. The yard is fully fenced, includes two sheds, has landscape lighting, and sprinkler system. You’ll appreciate the interlock driveway with parking for six. The steel roof has a transferrable warranty. This home is perfect for entertaining, inside or outside. Great location close to 403 access. (id:47351)
