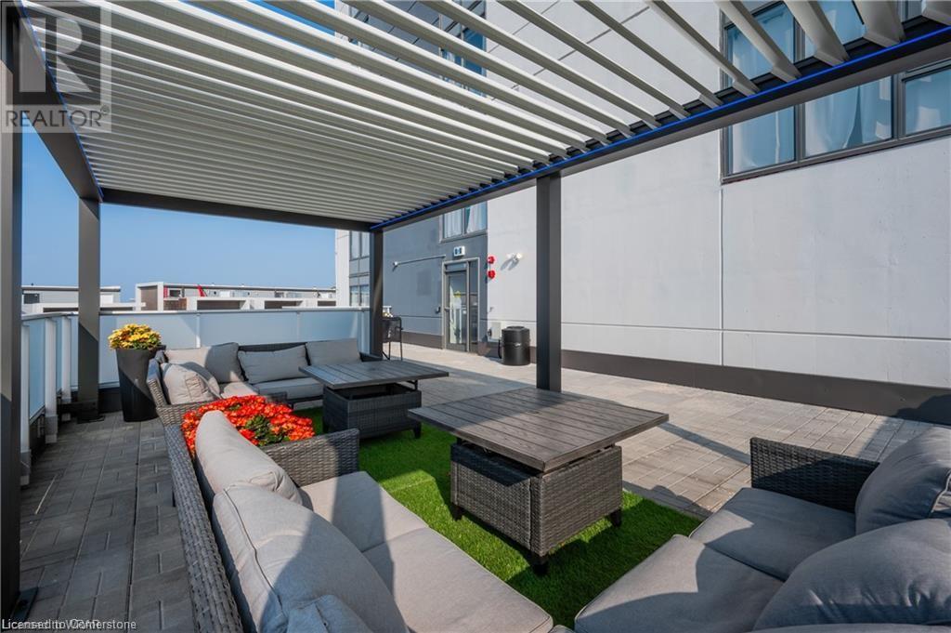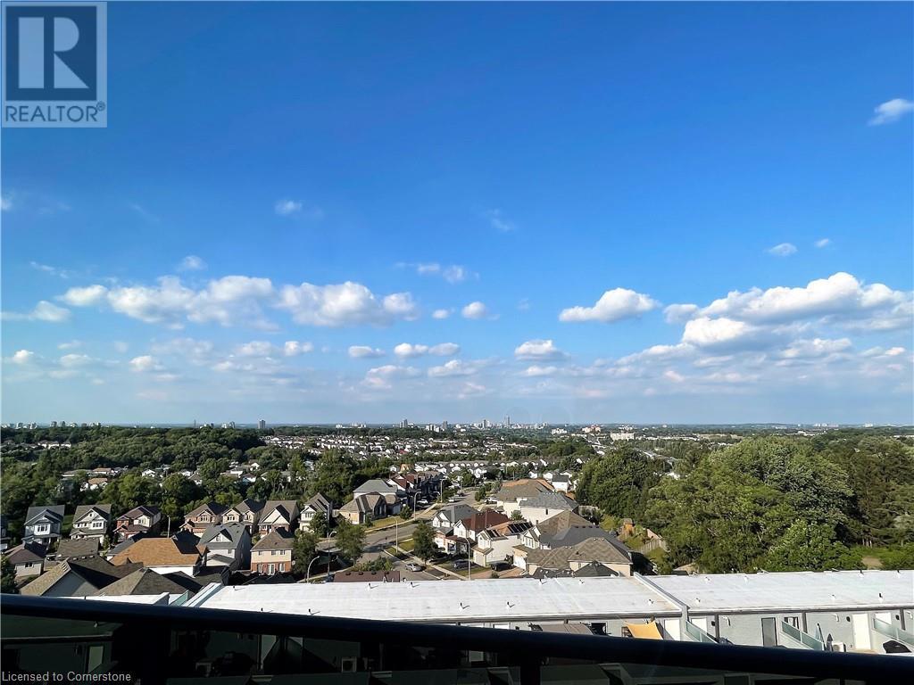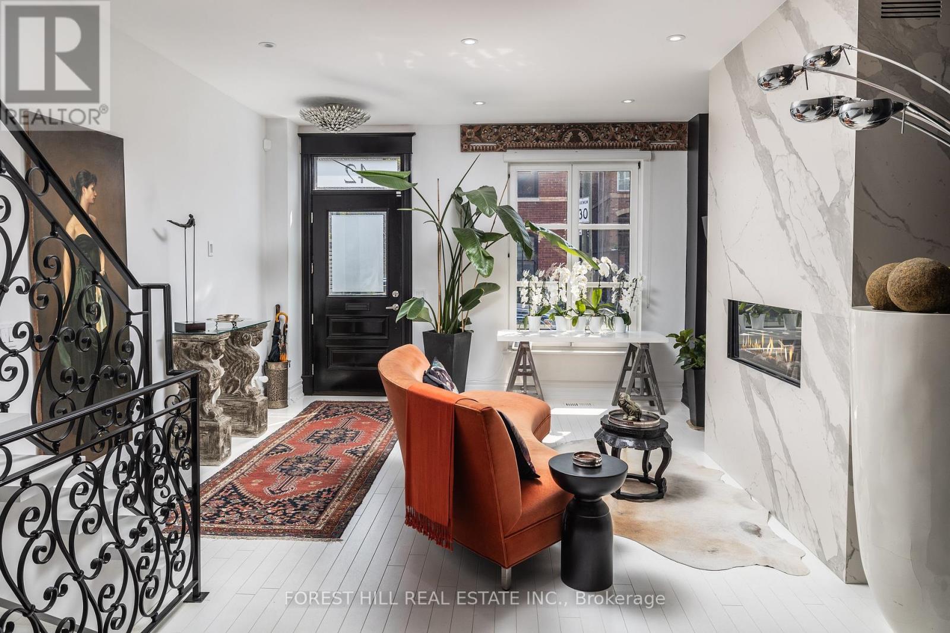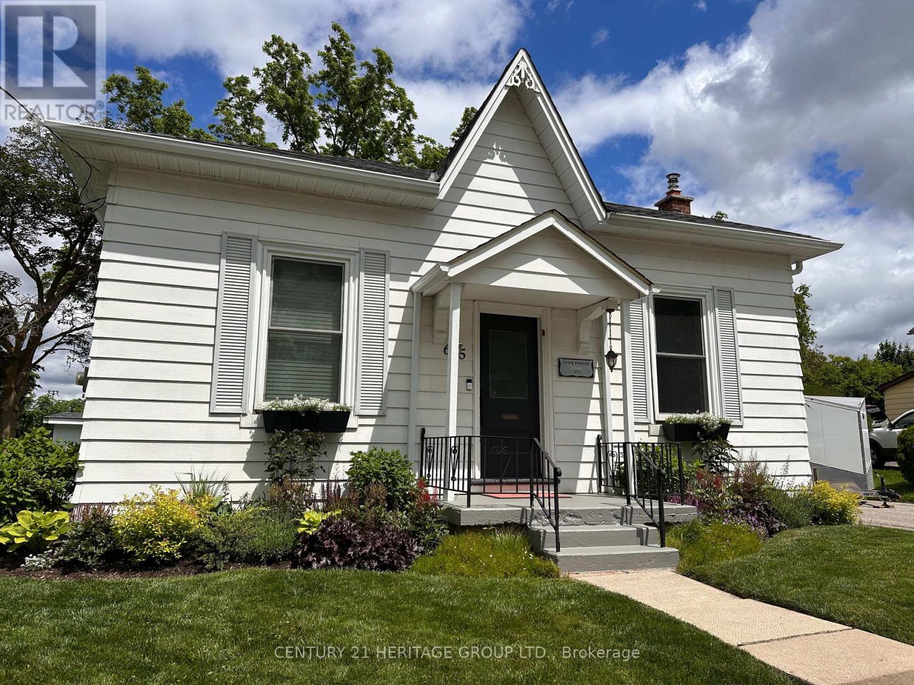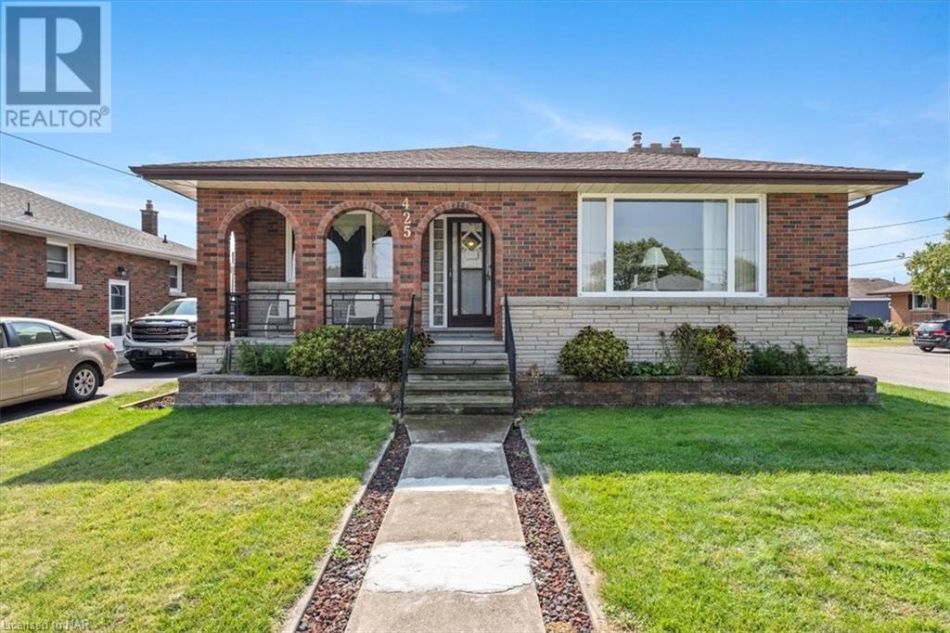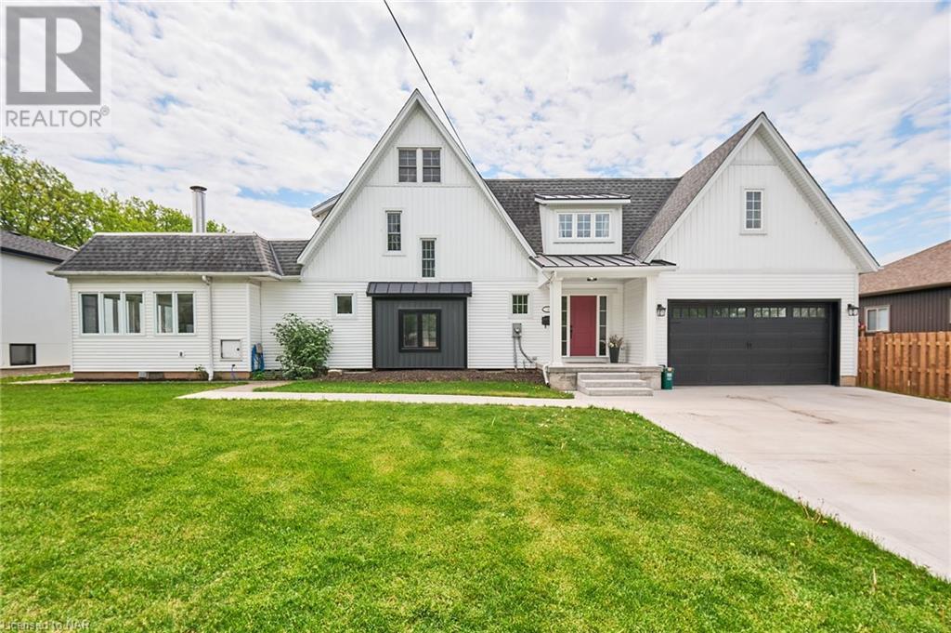235 Station Boulevard
Ottawa, Ontario
Discover your perfect family home in the heart of Riverview Park! This detached 4-bedroom house offers modern comfort and classic charm. The light-filled living area is ideal for relaxing or entertaining, while the upstairs features four spacious bedrooms, including a master suite with an ensuite bathroom. The backyard is perfect for kids, barbecues, or unwinding. Located just a 7-minute walk from CHEO and near three major hospitals, this home also offers easy access to Ottawa Trainyards shopping, the University of Ottawa, and major highways. Don't miss out on this ideal family home! (id:47351)
1 Hilton Lane
Meaford, Ontario
**New Construction - Possession Mid 2025** Welcome to a vibrant golfing community in Meaford, just 5 minutes from Georgian Bay. Access to the golf course by cart paths and even bring your seasonal golf cart home with you at the end of your game. These carts are available for rental for seasonal rental, by the homeowner, from the Golf Course. These detached homes back onto a scenic Meaford Golf Course and offer luxurious features and outstanding, elevated views: **Main Floor:** 10 ft. ceilings, 8 ft. high interior doors, smooth ceilings, pot lights, wrought iron pickets on the front porch, 5 in. baseboards, and 2 3/4 in. casing. **Kitchen:** Extended cabinets and island with breakfast counter. **Primary Ensuite: ** frameless glass shower enclosure. **Basement:** 9 ft. ceilings, rough-in for heated floors and 3 piece bathroom included in standard listing. **Additional Features:** 200 AMP BBQ gas line, central air conditioning, garage door opener, and a quick charge electric vehicle outlet. **Buyer Perks:** - Freehold homes located on a private, paved, condominium road located within Meaford Golf Course. - Choose your interior finishes at our design studio. The sooner you purchase, the more options you have to select from. - Common Elements fee of $103.74/month covers condominium insurance, maintenance fees, street lighting and street snow removal, POTL property taxes and storm water maintenance fees. - Condominium fee of $109.17/month covers admin and property management fees, reserve fund, director insurance, sanitary sewer and retaining wall maintenance. **Extras:** - Agreement to be written on builder's offer forms. - Unit to be built, so assessment value and property taxes are not yet determined. - Mail delivered by community mailbox at entrance to subdivision. (id:47351)
52 Main Street
Webbwood, Ontario
Beautiful, bright and spacious heritage home in the heart of Webbwood! Sitting on a double lot, this incredible 2-storey has a lot to offer. The main floor features a 250 sq ft sunroom with southern exposure, giving you plenty of natural sunlight all day. There is also a roomy kitchen with patio doors to a relaxing backyard deck, a formal dining area, cozy living room with wood stove and patio doors to a second deck. You'll also find main floor laundry with a half bath, the primary bedroom, plus a bonus room that could be used as a home office, guest room or an additional bedroom. Most of the main floor has 9 ft ceilings, making this home feel even more airy. Upstairs are 3 nice-sized bedrooms with gorgeous tall windows, as well as a full bathroom. Outside is a very private backyard with a handyman's dream garage/workshop that has its own electrical service. Webbwood is a tight-knit community that hosts many family-friendly activities and events throughout the year. It has a library, new outdoor rink/basketball court, convenience store, and is only 10 minutes from Espanola for shopping and other services. This home is perfect for a growing or multi-generational family. Call today for details and to book your private viewing! (id:47351)
6 Klein Way
Whitby (Taunton North), Ontario
One of a kind in complex: 4 Bedrooms: Two Master Bedrooms, 4 Washrooms, 9 foot Ceiling, 3 Story with Terrace!*** One year NEW End unit Townhouse***Open Concept, Feel like Semidetached! 3 Bedroom plus Second Master Bedroom W/O to Terrace in North Whitby's Folkstone Community build by Mansouri Living. Stainless Steel Appliances, Finished Basement, Convenient Laundry on Second Floor. POTL Common Elements includes Maintenance of Sidewalks, Roads and Garbage Pick up -193.49 monthly. Minutes to Shopping Mall, Restaurants, Park, School, Trent University, etc. *** A Must See!*** **** EXTRAS **** LAMINATE ON MAIN AND SECOND FLOOR, BROADLOOM ON THIRD FLOOR AND BASEMENT, TANKLESS HOT WATER HEATER (id:47351)
17307 Wheeler Road
St Andrews West, Ontario
If you are looking for a rural property minutes from town this is a must see! Sitting on an acre of property this brick bungalow offers privacy, an insulated 2 car garage, above ground pool, firepit and lovely patio area with gazebo! You are greeted with a large entry foye leading to the bright sunken living room with hardwood flooring and a vaulted ceilings. The unique open concept provides an amazing spot for entertaining, a beautiful oak kitchen, oversized dining room that overlooks the living room, two large bedrooms along with a beautiful jack and jill bathroom. The basement offers plenty of space for the family with a large rec room with wood fireplace, additional bedroom, large laundry room, utility/storage room plus a bonus room that would make for a great bathroom space. This home features many updates throughout and is ready for a new family. Book your appointment today! (id:47351)
49 Glenwood Drive
Huntsville, Ontario
49 Glenwood is an executive home on the cul-de-sac of this private street, most notable for its light-filled living space, large windows, wood beams, cathedral ceilings and easy flow of space. The driveway is flat with street level and extends into a two-car garage, while the house sits on a large pie shaped lot providing privacy, quiet and wooded views. Enter home into a stately foyer with cathedral ceilings and beams throughout. The home boasts 5 large bedrooms, including a master with an ensuite and jack and jill walk in closets. On main level, sits a cedar panelled covered space linking garage to main house, high-quality leaded French doors throughout and 3 gas fireplaces. The dining and living room, as well as both staircases, are finished in same high-grade plank wood strip flooring. Uniformity of flooring continues with neutral coloured ceramic floors in the rest of the home creating visual flow and easy cleaning. Main floor displays two bay windows with proximity to deck and wooded views, an open eat-in kitchen exiting onto deck through a French door and a Muskoka room with brick gas fireplace and bay window overlooking backyard wooded lot. Refinished lower level is tailor made for a growing family or at home work space, as it boasts 2 bedrooms, 2 large extra rooms, 2 gas fireplaces and a screen-enclosed space outside French doors. Laundry facilities are also found on the lower level, as well as a full bathroom and sauna. Under the garage sits a very large bonus unfinished room perfect for storage or future workshop. As well as this, 49 Glenwood offers the features below:? -generator -BBQ connected to main house gas line -VANEE air exchanger -Independant air conditioner in master bedroom -2 year old water tank (id:47351)
123 Highland Drive
Orangeville, Ontario
Lovely Home Located In Family Friendly Area Close To Schools, Parks And Amenities. Entrance features recently built font landscaping walk-up! Main Floor area is Spacious Open Concept Living And Dining With Large Bay Window. Large, Private Backyard With Mature Trees and walk-out from kitchen to Deck. Upper Level Features 3 Generously Sized Bedrooms With Closets And Large Windows As Well As 4 Pc. Spacious Bathroom. Large Basement area with 2 pc Washroom and access to garage. Great Family Property (id:47351)
000 High Street
Vankleek Hill, Ontario
SUBDIVISION - Discover the perfect canvas for your dreams in Vankleek Hill! This 3.86-acre parcel of land offers a prime location, nestled near schools, the arena and park and local shopping. Embrace the tranquility of rural living while enjoying convenient access to essential amenities. Gas, hydro, sewer & water all available. (id:47351)
147 Second Avenue E
North Bay, Ontario
Fantastic Investment Opportunity, Gross Income $37,800(2023)!!! This solid brick triplex features separate hydro meters. The main-level 3-bedroom unit was recently renovated and is now ready for new tenants at market rent. Not only can you get to set rent, but you can move into one unit and live rent-free, the possibilities are endless. The second floor offers a 2-bedroom unit with a long-term tenant, while the upper unit is a bachelor apartment. Conveniently located with easy access to all amenities. **** EXTRAS **** 3 Fridges, 3 stoves, washer and Dryer (id:47351)
697 King Street
Oshawa (Vanier), Ontario
Discover an exceptional opportunity in the highly sought-after Vanier community with this meticulously maintained turn-key legal duplex. Situated on a prime 57 x 140 ft lot with a detached 2-car garage, this property offers both charm and versatility. The upper unit features a generous layout with 3 bedrooms and a 4-piece bath, while the main floor presents a stylish 2-bedroom unit, also with a 4-piece bath. This property is ideal for first-time homebuyers looking to offset their mortgage, savvy investors seeking dual rental income, or multi-generational families in need of separate living spaces-all within a single residence. Benefit from unparalleled convenience with proximity to top-rated schools, parks, transit options, Oshawa Centre, grocery stores, Hwy 401, Trent University, the Civic Centre, and the Whitby border. Don't miss out on this remarkable chance to own a property brimming with potential and exception. **** EXTRAS **** Shared laundry in basement with separate entry, plus a rough in laundry option in upper unit. (id:47351)
741 Hollinger Avenue
Listowel, Ontario
Quality Finishes in this three year old two storey Townhouse open concept Kitchen, Dining, Livinroom, 9' ceilings on mainfloor, four bedrooms, 2.5 baths, upstairs you will find Large primary bedroom with 3 pc bath and walkin closet , 3 more bedrooms and 2nd floor laundry room for your convienence, full basement with ondemand hotwater heater, gas furnace roughed in bathroom, call your realtor today so you dont miss out (id:47351)
265 Westcourt Place Unit# 802
Waterloo, Ontario
OPEN HOUSE Sunday Sept 22nd from 11am to 1pm. Welcome to The Beechmount! ... one of the most prestigious buildings in Waterloo. This eighth-floor unit boasts a spacious two bedroom layout, offering ample space at an affordable price. Ideally located near Uptown Waterloo, Waterloo Park, the Recreation Complex, the University of Waterloo, and Wilfrid Laurier University, this property offers unparalleled convenience. A supermarket is a mere two-minute walk away, and public transit access is just a block from the building, ensuring easy connectivity to the entire Waterloo Region and the light-rail transit system. This bright unit features a large living room, a well-appointed galley kitchen with ample cupboard space, in-suite laundry,a generously sized primary bedroom with abundant closet space and a cheater ensuite bath, a comfortable second bedroom and a bright sunroom with floor-to-ceiling windows showcasing beautiful views. The unit has been freshly painted, with new carpeting, beautiful hardwood flooring in the living room, and new countertops with extended barstool area and a new backsplash in the kitchen. This unit shows so well that there’s nothing left to do but move in! The Beechmount complex is meticulously maintained and offers a variety of amenities, including a party room, exercise room, library, guest suite for visiting family and friends, and underground parking. Additional amenities include a storage locker, car wash area, secure bicycle storage, and community flower gardens. (id:47351)
125 Main Street W
Minto (Palmerston), Ontario
Attention Investors! Discover an exceptional opportunity with this commercial building, featuring a renovated 2-bedroom apartment upstairs, located in the charming and thriving community of Palmerston. Situated at 125 Main Street, this well maintained property offers just over 1,100 sq ft of ground-level commercial space, boasting excellent visibility and ample street and lot parking nearby. Currently utilized as a retail space, the ground floor includes two half baths and a spacious storage/prep/staff area at the rear. The upstairs residential unit comprises a kitchen, a 3-piece bath, dining and living area, and is accessible by two separate staircases, providing limitless potential. Additionally, the property includes a detached double garage with a loft for extra storage and two exclusive outdoor parking spots. With updated plumbing, windows, and central air on the main floor, this property is ready for a variety of uses. Centrally located in the heart of Palmerston, it is surrounded by restaurants, retail stores, banks, and more, offering the best of small-town charm with prime main street visibility and access. Looking to expand your investment portfolio? This property offers endless possibilities! (id:47351)
107 Seaborn Road
Brampton (Madoc), Ontario
Welcome To This Meticulously Maintained Home MADOC Area In The Heart Of Brampton!!! This exceptional 5 Bedroom Detached House Offers Endless Opportunities For A Growing Family Or The Smart Investor For Long Term Future. Situated On a Generous 54X104 ft. Lot With Wide Driveway, This Fully Renovated 5 Bedroom Home Offers The Perfect Balance Of Suburban Serenity And Convenience, Conveniently Located Near The Highway, Mall, Bus Stop, And Restaurants, it Promises a Lifestyle Of Ease. Whether You're Looking For a Comfortable Home Or a Savvy Investment, With Close Proximity To 410, Schools, Parks, And All Amenities. The Thoughtful Lower Level Features a Separate Entrance, Kitchen, And Bedrooms, Creating An deal In-Law Or Guest Space. Simply Move Into Your Dream Home...... (id:47351)
1438 Highland Road W Unit# 603
Kitchener, Ontario
MARIGOLD 872 sqft model unit 2 bedroom plus den, 2 bathroom for immediately occupancy is waiting for you to call it your next home. Welcome to modern living style at a convenient central location at Avalon Vue on Highland! Close to Downtown, Hwy 8, Hwy 401 .This spacious two bedroom bed plus den, 1 and half bathroom of contemporary elegance is designed and built with quality family tenants living in mind. Your small pet and your whole family are welcome to enjoy this luxurious condo living. From the European inspired sleek kitchen with steel appliances, the lustrous quartz countertops to thoughtful layout, this condo effortlessly maximizes space, providing you with a generously 2 sized bedroom and the versatile den space which can be transformed into a home office, cozy reading nook, dining room or a guest space. The best fixture dog wash station means that your small family member - pet is welcome to move in with you. TENANT PAYS; HYDRO AND INTERNET. PARKING and LOCKER IS NOT INCLUDED IN THE PRICE OF THE UNITS. (Optional - locker $60-parking -$125; AMENETIES; Outdoor terrace with cabanas and bar• Smart building Valet system app for digital access to intercom • Plate-recognition parking garage door• Car wash station• Dog wash station• Fitness studio• Meeting room• Secure indoor bike racks• Electric vehicle charging station The upscale features, and strategic location, offers you the opportunity to experience the best of the modern urban living style. Hurry up. First come first serve. (id:47351)
1438 W Highland Road Unit# 1206
Kitchener, Ontario
Poppy model 1 bedroom one bathroom for lease! VUE AT AVALON HURRY UP, ONLY A FEW 1 BEDROOM LEFT , also 1 bedroom + den, and 2 bedroom units available.. This Open Concept Units uniquely combines Quiet, Modern Living with bustling City Life. It features Luxury finishes; Airy 9ft Ceilings, floor-to-ceiling Large Windows in Livingroom and Bedroom, that bring in lots of Natural Light. Hardwood Floors, Modern two-tone Cabinetry, quartz countertops, Stainless Steel Appliances, High-End Backsplash. Enjoy a quite morning coffee overlooking gorgeous views from your PRIVATE BALCONY. Individually controlled heating and A/C. Ideal for Young Families or Professionals or Downsizers. Perfectly located close to Shopping Centers, Schools, Hospital and GRT. Fast Access to Hwy 8. restaurants, parks, universities, and just minutes from Downtown Kitchener. Originally 120 units to choose from in sizes from 604 - 1119 sq. ft. 93% of units rented out already. Close to all Amenities! (id:47351)
341 Concession 12 Road
Waterford, Ontario
341 Concession 12, Waterford – A Peaceful Country Retreat! Set on 10 acres of serene countryside, this 3-bedroom, 2.5-bathroom home blends rural charm with modern updates. Just minutes from Waterford, Simcoe & Lake Erie’s beaches, you’ll enjoy tranquility while staying close to schools, grocery stores & shopping. Step inside to a bright, open-concept kitchen & dining area featuring newly painted cabinets & quartz countertops. The spacious living room invites relaxation with an updated fireplace, while the main floor includes a 2-piece powder room & a mudroom/laundry area with built-in kennels & new washer/dryer, offering ample storage & convenience. Upstairs, the primary bedroom offers two closets & a 4-piece ensuite with a luxurious soaker tub. Two additional bedrooms & a second full bath provide comfort for family & guests. The partially finished basement is framed for a 4th bedroom, rec room & bathroom, giving you the flexibility to customize the space. Outside, you’ll find even more to love! Sip your morning coffee on the charming front covered porch while taking in the serene view of tranquil woods across the street. The large back deck is perfect for entertaining & the newly fenced-in yard, complete with solar lighting, ensures a safe & beautiful space for kids & pets to play. The expansive concrete patio is ideal for grilling & there’s even a gravel fire pit circle for cozy evenings under the stars. Gorgeous sunsets stream through the trees, offering breathtaking views across the pasture & beyond. A spacious 3-car garage provides ample parking & storage. For equestrian lovers, there’s an outdoor riding ring, two small barns & partial livestock fencing. Explore the property’s picturesque landscape, including a pond nestled at the back—a perfect spot to unwind & connect with nature. This home offers the ideal blend of country charm and modern convenience. Call today for your private showing! Seller is a licensed Realtor in the Province of Ontario. (id:47351)
42 Berryman Street
Toronto (Annex), Ontario
Step into a home that is truly a meticulously curated masterpiece that harmonizes timeless historic charm with modern luxury. This elegant 2-story home boasts 8 to 14' ceilings, two fireplaces, and three skylights that allows abundant natural light throughout. Built with reclaimed brick in 2003 and lovingly renovated in 2020, the bespoke style of 42 Berryman marries Victorian architecture, 17th-century Italian-inspired design and elegant modern elements that is both functional and beautiful. The open-concept living and dining area features a dramatic floor-to-ceiling Bianco D'Italia porcelain feature wall with a gas fireplace. The dining room, framed by custom wrought-iron railings, is a perfect backdrop for entertaining. The gourmet kitchen includes stainless steel appliances, soft-close cabinetry, and a striking custom island topped with Sahara Noir quartzite, ideal for culinary enthusiasts.The second floor boasts a vaulted-ceiling primary suite with custom built-in cabinetry and a spa-like ensuite. The ensuite features a floating double vanity, a 14-foot high marble shower, and Carrara herringbone flooring, offering pure luxury. A second bathroom offers a modern freestanding tub set against a stunning marbled backdrop. The fully finished lower level provides versatile space for an office, gym, or guest room, complete with custom built-ins and a linear fireplace.Outside, a private, maintenance-free courtyard with granite tiles, wooden fencing, and planters offers a perfect space for outdoor dining and relaxation. **** EXTRAS **** Nestled on a discreet tree-lined street just off Hazelton Ave, right in the heart of Yorkville (id:47351)
6134 Westminster Drive
London, Ontario
Great Location, Don't miss the opportunity to Build your dream home, or Investors looking to land bank, you don't want to miss the opportunity to own this incredible piece of vacant land consisting of 15 +/- acres. Locatedin the City of London, with easy access to the 402 & 401. The 3 Points of Frontage include , 402, WestminsterDr & Wonderland Rd. Call today to book your showing. **** EXTRAS **** 2024 Corn Crop has been planted. Current Farmer will Harvest in the Fall. Seller's are willing to continue to Farm the Land. (id:47351)
10313 Chess Road
Iroquois, Ontario
Have you been searching for the perfect piece of land for your weekend adventures? 51 Acres, formerly a sand pit, with many ponds, high grasses and trees lining the lot. Perfect for all types of hunting but especially duck, deer, turkey and geese! Property has a solid road going about half way back so easy access for all your trailers and toys. Currently set up with "his and hers" hunting spots but there is lots more room to explore!! Bring all your friends and 4-wheelers!!! This amazing property is ready for new owners!! Currently used as recreational land however there may be potential to build. *do not walk property without agent!* Check out the video for a better look! (lot lines in photos are approximate) (id:47351)
655 Gorham Street
Newmarket (Gorham-College Manor), Ontario
Home Sweet Home...This spacious, 2 bedroom home is perfect for someone entering the market or someone wishing to downsize. Built in 1885, this 'Victorian Worker Cottage' is situated on a large 70' x 130' lot, in the heart of Newmarket, it is steps to Historic Main Street, Fairy Lake, and Wesley Brooks Conservation Area. A home that is gorgeous throughout! Featuring 9 ft. ceilings in the entry way and living room, updated kitchen and bathroom as well as newer windows throughout. Enjoy afternoons and evenings on the cedar deck that overlooks Don McKnight Field. **** EXTRAS **** All ELF, BWL, AWC, Fridge, Stove, B/I Dishwasher, Washer & Dryer, Large Mirror in hallway, coat wall hanger, 8X10 shed in backyard. (id:47351)
425 Bell Street
Port Colborne, Ontario
What an opportunity! This stunning bungalow offers 3 BRs, 2 Baths; a W/O finished Basement with large rec rm and summer kitchen! A double garage with purpose built 2 bedroom apartment above! The main house has separate hydro and gas meters its own boiler, water heater and central air- very rare with hot water heat . A Gas FP adds more warmth & charm to the lower finished basement as well as a VERY LRG SUMMER KIT and fruit cellar. high ceilings & large windows offer plenty of light! Potential to add home gym, theatre Rm or turn into an in-law suite. A separate entrance through the breezeway leads to The 2 bed apartment which also has separate hydro and gas meters, its own boiler. Rent for the apartment is plus all bills Fenced tranquil backyard; very easy to maintain! (id:47351)
2 Hilda Street
Welland, Ontario
Main level in-law suite with separate entrance! Welcome to 2 Hilda St - this stately multigenerational 2 storey home exudes class and elegance at every turn. A spectacular 90 x 181 ft lot, a heated/cooled 2 car garage, 2 bonus rooms, a private second floor balcony off the primary bedroom, the most impressive wood burning fireplace you will ever see - this multi generational home truly has it all! The main floor of the home offers gleaming hardwood floors, a huge living room with gas fireplace, formal dining room, a large chefs kitchen with pantry, a 2 piece bathroom and the jaw dropping great room with a 360 degree wood burning fireplace covered in gorgeous copper. Travel upstairs to find the spacious primary bedroom complete with it’s own private balcony, walk in closet & gas fireplace, a large 4 piece bathroom, 2 additional bedrooms and an insulated bonus room that could become another bedroom or office of your dreams. The finished attic provides even more space to love and could easily be another bedroom. Laundry is available both on the second floor of the home and in the home’s ready to be finished basement. Accessible via the covered deck, the 1 bedroom, 1 bathroom in-law suite includes a full kitchen and it’s own living room. Parking for 6 is available on the triple wide driveway. Only a few minutes stroll to schools, 2 parks, the Welland Canal and all of Welland’s best amenities on Niagara St. Easy access to the 406 via nearby Woodlawn Rd. Far from cookie cutter and move in ready! Properties with main level in-law suites are incredibly hard to come by - don’t delay! (id:47351)














