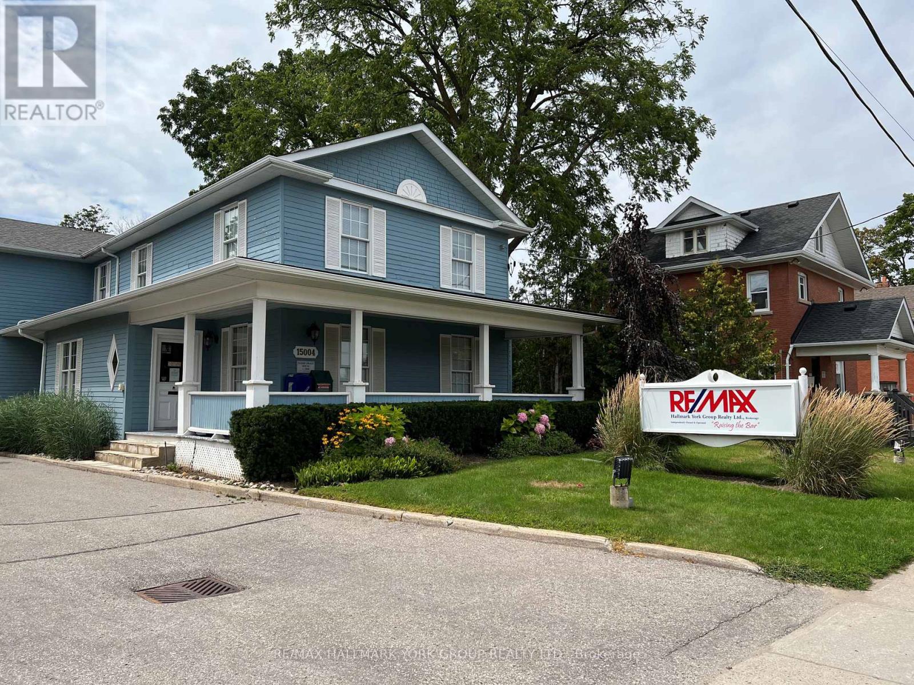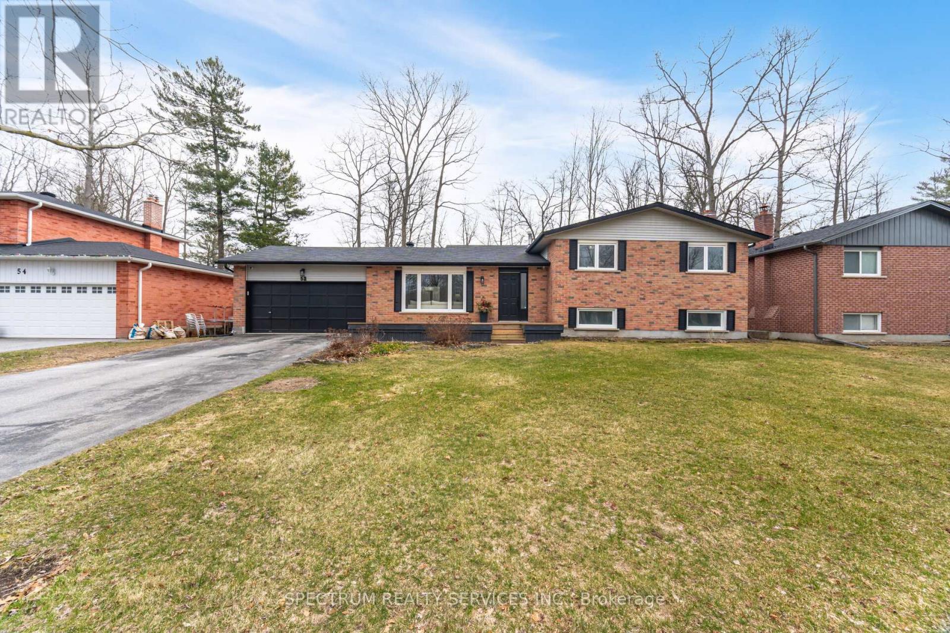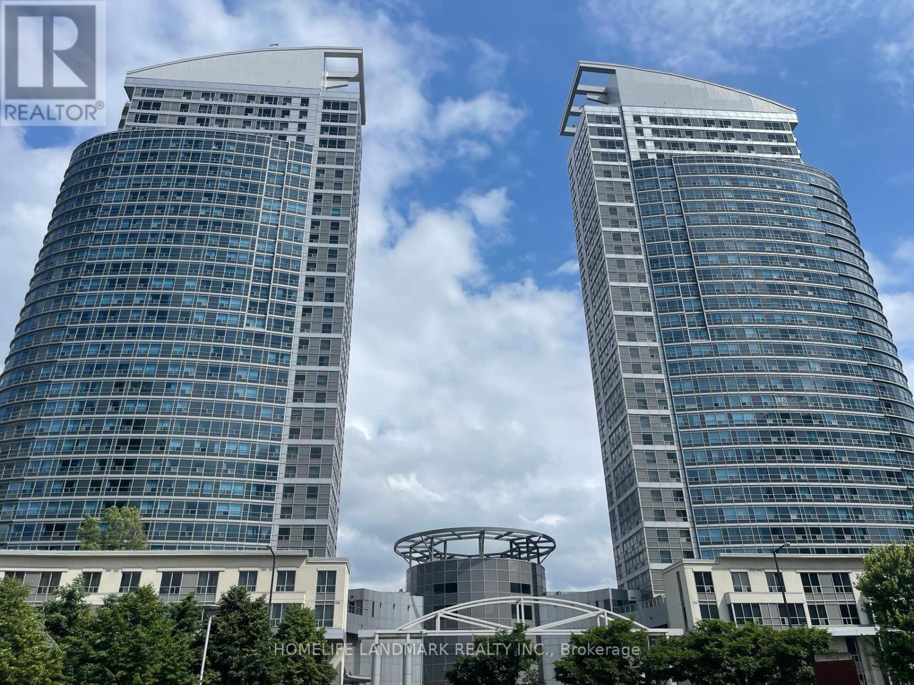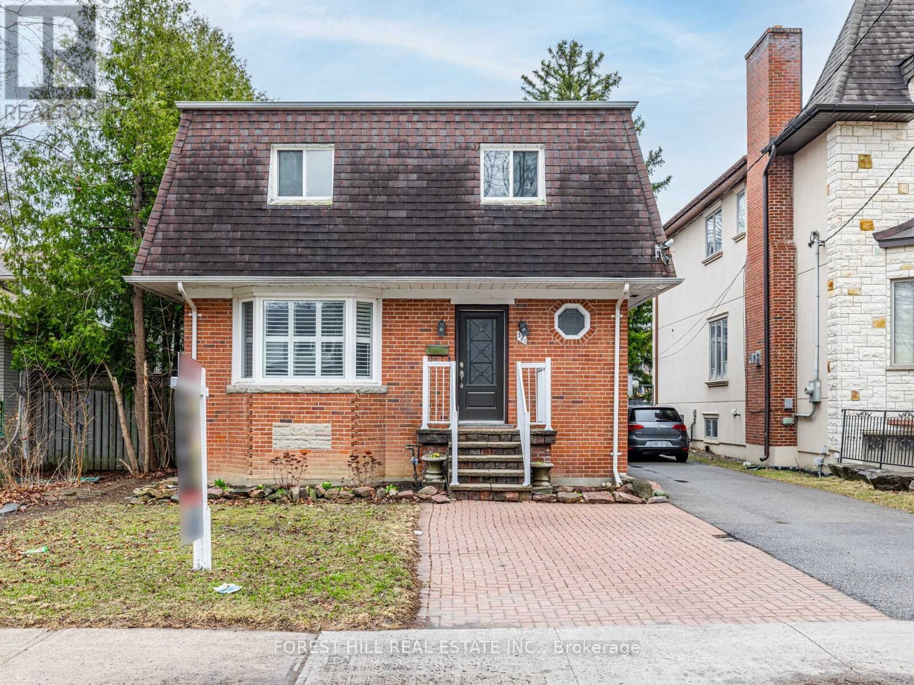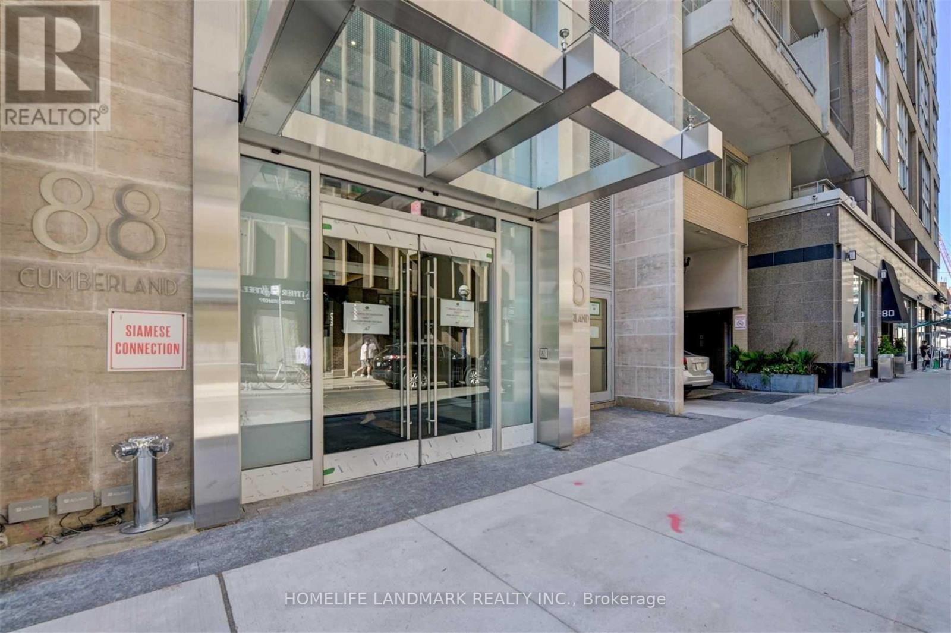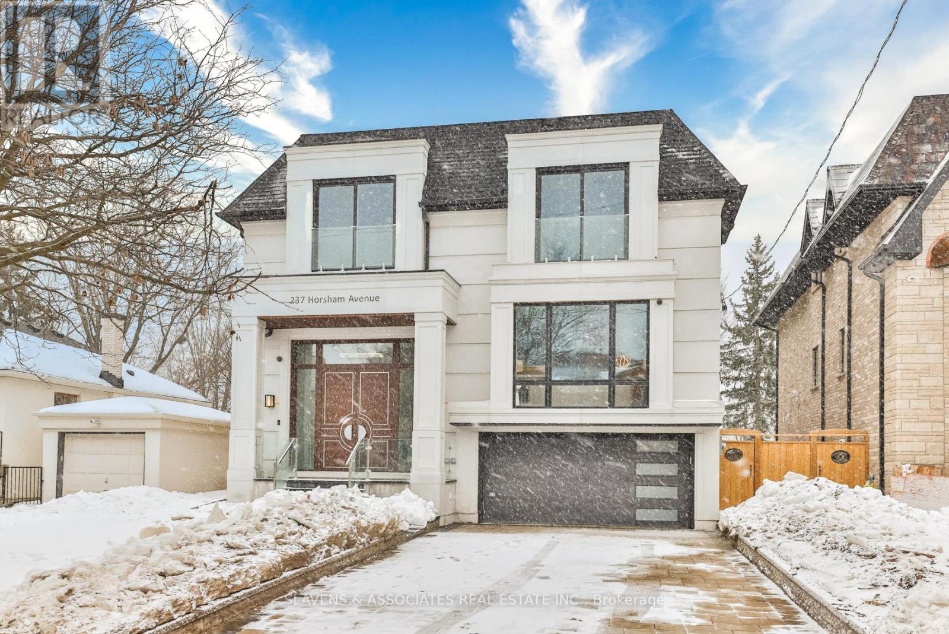5 Queen Street
Barrie, Ontario
Spacious Family Home in a Prime Location! Just steps from downtown Barrie shops, restaurants, and the scenic Lake Simcoe waterfront, with nearby walking trails, a beach, and quick access to Highway 400. This 3-bedroom home features a modern eat-in kitchen (updated in 2022) with upscale stainless steel appliances, a covered deck, and a beautifully landscaped private backyard. The upper level boasts three generously sized bedrooms, while the partly finished basement includes a laundry room. The driveway accommodates parking for three vehicles. (id:47351)
15004 Yonge Street
Aurora, Ontario
****Beautiful Landmark Office Building **** In the Heart of Aurora Village & Downtown Historic Aurora**** Free Standing Commercial Office Building Fronting onto Yonge Street in the Aurora Promenade Area. Home for over 35 Years to RE/MAX Aurora. A Prime Business Location on Yonge Street. An Addition Was Added To This Beautiful Building in 1985. Perfect Opportunity to Relocate your Business or Existing Professional Business with Exceptional Curb Appeal & Presence on the Yonge Street Corridor. Property has Residential & Commercial Capabilities As Per Zoning. **EXTRAS** 70 X 220 ft lot with 16 to 18 parking spots, 4142 sq ft above grade plus 1550 sq ft finished lower level. 22 Designated Private Offices Plus Board Room, Large Reception Area & Kitchenette. (id:47351)
52 French Crescent
East Gwillimbury, Ontario
Look No Further This Bright and Spacious Renovated Home Situated On A Beautiful 75x200 Treed Lot. This Home Features 3 Totally Renovated Bathrooms, New Windows, Newer 200 AMP Electrical Panel In Garage, Some Newer Electrical Fixtures, Quartz Countertops, Centre Island, Freshly Painted, Finished Basement With Separate Entrance. Ample Size Laundry Room, Abundance of Storage, Large Driveway With Parking For 10 Cars Plus Double Car Garage, Gas BBQ Hook Up, Sump Pump With Back-up Battery, Backyard Is Large Enough For A Pool, Also Great For Outdoor Entertaining. Lots Of Sunshine and Mature Trees. Offers Of Amenities Include; Marina, Shops, GO Train, Hospital, Restaurants, Hwy 404 and Much More. Located In A Sought After Neighborhood. Must See Will Not Last! A lot More Features To List, Move-In Ready! (id:47351)
10 Kildrummy Gate
Vaughan, Ontario
Look No Further! Welcome To 10 Kildrummy Gate In The Heart Of Maple! This Spectacular Property Has Been Renovated Top To Bottom $$$$ And Boasts 2025 Sq Ft Above Grade, An Amazing Open Concept Layout. As You Enter This Fantastic Property You Are Welcomed By An Open To Above Foyer, Custom Eat-In Kitchen With S/S Appliances, Gas Stove & Quartz Counters, Open Concept Living/Dining Combo With Gas Fireplace, Large Primary Bedroom With Fully Renovated Ensuite, Great Sized 2nd & 3rd Bedrooms, Fully Renovated 2nd Floor Bathroom, Fully Finished Basement With Fireplace & Feature Wall And Additional New Bathroom, Backyard Oasis With Newly Installed Interlock Patio & Side/Front Walkway. No Expense Spared On This Meticulously Maintained Home! NEW WINDOWS(2023), NEW FURNACE/AC (2019), NEWFRONT DOOR (2020). Close To Schools, Shops, Hwy 400, Hwy 407, Restaurants And More! (id:47351)
19765 Leslie Street
East Gwillimbury, Ontario
ATTENTION INVESTORS! POTENTIAL TRI-PLEX AND/OR FUTURE COMMERCIAL! First Time Offered Since 2006. TWO-UNIT Bungalow That Is Perfect For Investors Or First Time Home Buyers. Located On A Huge 59 X 237 Ft Lot With Mature Trees And No Neighbours Behind For The Ultimate Privacy. Live In One & Rent Out The Other, Or Maximize On Rental Income Potential & Make This Home Into A Legal Tri-Plex. Both Current Units Have Full Kitchens and 3-Piece Baths & Their Own Separate Entrances. The Basement Can Easily Be Converted Into A Third Unit, As It's Already Set Up With A 3-Piece Bathroom, Two Bedrooms & Two Large Living Spaces One Of Which Can Be Converted Into A Generously Sized Kitchen/Dining Area (Plumbing From Kitchen #2 Is Directly Above). The Basement Also Has A Separate Entrance With Enclosed Foyer. The Property Has The Perfect Parking Set Up, Perfect For A Multiplex Dwelling As Residents Would Never Have To Shuffle Cars Around. Also Located Less Than 1-Minute From The Future Hwy 404 On-Ramp At Doane Rd & Hwy 404! (id:47351)
4335 Ontario Street
Beamsville, Ontario
You are sure to be impressed with this second floor, one bedroom apartment in this stylish boutique 6-plex. Corner unit offers loads of light, large windows and 2 sets of french doors. Extraordinary kitchen with lots of cabinets space, large island, quartz countertops and full size stainless steel appliances. Upgraded wide plank flooring throughout. Bathroom features bath/shower finished with quartz and ceramic tiles. One exclusive on ground parking space. Tenant pays gas, hydro, and their choice of internet/cable provider. (id:47351)
99 Mill Street N
Waterdown, Ontario
Side-by-side Duplex is a perfect in-law or investment property. Currently utilized for single family but units are separately metered. Second unit's kitchen was left roughed in. Great location! Walkable downtown Waterdown location, close to memorial park, trails, shopping, great restaurants and schools. Two front entrances. Outstanding attention to detail, this century home is well cared for and has beautiful curb appeal and landscaping. 4+1 bedrooms, 2 full bathrooms and 3 gas fireplaces. Spotless kitchen with white cabinetry, subway tile backsplash, potlights, quartz countertops and stainless steel appliances. California shutters throughout. Quality stone landscaping and patios in the backyard with many seating areas for entertaining and an awesome shed! Basement is great for storage, completely waterproofed in 2024 including recent dual sump pump with backup battery. Many more updates include: paved driveway (2018), attic insulation, crawl space ductwork and insulation (2017), 200 amp electrical panel (2015), Windows (2015), Furnace (2015), AC (2017), Shingles (2015), 3 custom Nordic doors (2023), family room carpet and stair runner (2024). (id:47351)
560 North Service Road Unit# 605
Grimsby, Ontario
This beautiful 1 bedroom + den condo in Grimsby Beach is a must-see! With a carpet-free interior, it features 2 bathrooms, including a 4pc ensuite in the primary bedroom. The eat-in kitchen comes equipped with stainless steel appliances, a stylish tiled backsplash, and plenty of cupboard space.The bright and spacious living room offers a walkout to a private balcony, ideal for outdoor relaxation. The primary bedroom has a walk-in closet and a second walkout to the balcony, where you can enjoy a stunning, clear view of the lake. The building also offers fantastic amenities, including a games room, media room, party room, gym, and a rooftop deck/garden. Perfectly located near all major amenities and highway access, this condo offers both comfort and convenience in a sought-after area. Don't miss out on this gem! (id:47351)
2609 - 38 Lee Centre Drive
Toronto, Ontario
Absolutely Spacious 2 Br With 2 Washroom In Fantastic Location. Sun-Filled With Unobstructed South View Overlooking Park, Laminate Floor Through-Out. Updated Crown Moulding. Extra Long Tandem Parking For 2 Cars (P2 #202). 24 Hrs Concierge. Steps To Ttc, Hwy401, Shopping Mall, Restaurants, Supermarket, Parks. Mins To Centennial College, University Of Toronto Scarborough. ** Photos Are From Previous Listing** (id:47351)
E #2 - 672 Krawchuk Crescent
Oshawa, Ontario
Townhome. Built By The Conservatory Group. 2500+ Sqft Of Luxury Living. This Quality New Build Townhome Will Not Disappoint. Hardwood Staircase & Floors On The Main Level, High Ceilings, Finished Basement, Finished Laundry Room. Close To Kettering Park & Golf Course. Easy Access To 407. A Great Family Home In A Quiet Neighbourhood. Tenant Responsible To Maintain Lawns & Snow/Ice Removal. (id:47351)
(Main) - 317 Farewell Street
Oshawa, Ontario
ocation!location! Location! 3 bedroom bungalow Sits on a Large Lot. The Spacious Living Room Features a Cozy Fireplace and a Large Window That Fills the Space With Natural Light.Huge Deck Perfect for Outdoor Entertaining.Close to Schools Hwy 401 & Shopping &Public Transit (id:47351)
47 Manderley Drive
Toronto, Ontario
Welcome to a stunning modern residence nestled in the sought-after Birchcliff Village. As you enter the grand entrance, you are greeted by a sun-drenched, airy living room that exudes warmth, featuring a charming fireplace inviting cozy gatherings. As you journey through this beautiful home, youll discover an expansive kitchen with a generous island and a stylish breakfast bar. This space is perfect for hosting delightful dinner parties and crafting your favorite culinary creations, making every meal special. The family room/dining room combined have large windows and a walk out to the backyard. Leading to the 2nd floor, you have 4 bedrooms, 3 skylights that allow abundant natural light and 2 full bathrooms. The primary bedroom is a retreat to put up your feet and wind down. The deep soaker tub is perfect for letting your stress melt away. The completed separate basement in-law suite features a full kitchen with a breakfast island, 2 bedrooms, two three-piece bathrooms, and a laundry area. With its numerous refined details, this property represents an excellent opportunity for a growing family. The location offers convenient access to schools, public transportation (TTC), a Community Centre, parks, and the bluffs. (id:47351)
381 Hollywood Avenue
Toronto, Ontario
**Top-Ranked School---Hollywood PS/Earl Haig SS**2Storey-Executive Family Home with Potential Income Basement($$$) situated on highly-desired/demand Of Hollywood Ave in Willowdale East Neighbourhood**This Charming Residence Offers approximately 2500Sf(Main/2nd Flrs) + Finished Basement(Separate Entrance with a Potential Income Basement) and a Spacious/Open Concept Main Floor and a Well-Appointed All Bedrooms and Outdoor Terrance(2nd Floor)**The Main Floor Offers an Open Concept Living/Dining Rooms & Family Room & Open Concept Living/Dining Rooms & Family Room, Modern--UPDATED Kitchen with a Centre Island, S-S Appliance & A Separate Entrance To Potential Income Basement. The Family room provides a Fireplace & easy access to Terrace for Outdoor BBQ & Fresh-air. The Main floor offers a 4th Bedroom & 3Pcs Washroom, Ideal for a Senior member Or Home office or Den. The Primary bedroom has a 4Pcs Own Ensuite & Sunny-South Exposure & W/I Closet, Functional Sunroom Or Den/Sitting Area & Making your private space of Outdoor Terrace area for fresh-air & relaxation. The Lower levels includes a Separate entry & Kitchen/Laundry area & Spacious Living area with 3Bedrooms for Potential Income($$$) Opportunity-----Convenient Location to Parks,Schools,Hwys & Shops and Restaurants (id:47351)
118 Inglewood Drive
Toronto, Ontario
Incredible value in Moore Park, near Yonge and St. Clair. Enjoy the convenience of a short walk to the subway combined with the charm of a family-friendly neighbourhood. The expansive 43 x 277-foot lot offers a generous amount of tableland and the privacy of a lush, treed ravine. This home underwent extensive renovations and a 2-storey addition a few years ago. It now features a spacious family room on the main and second floors with west-facing views, as well as a third playroom on the lower level. There are four generously sized bedrooms, plus a large primary suite with a walk-in closet and ensuite bath. With five bathrooms in total including a two-piece powder room on the main level this home offers comfort and functionality throughout. A private driveway provides parking for two to three vehicles. Bright and airy, this home is filled with natural light. (id:47351)
3104 - 180 University Avenue
Toronto, Ontario
Experience the epitome of luxury living at the prestigious Shangri-La private residences in the heart of Toronto's financial, fashion, and entertainment districts. This spacious 1-bedroom condo on a premium floor offers breathtaking views of the CN Tower and vibrant cityscape. The unit is drenched in natural sunlight with floor-to-ceiling windows. The open-concept layout includes a gourmet kitchen with granite countertops, a gas stove, and top-of-the-line panelled appliances. Indulge in a luxurious marble-clad bathroom, a standalone shower and a spacious walk-in closet. Residents enjoy unparalleled amenities, including access to the indoor pool, sauna, gym and 24-hour concierge services. Additional exclusive services for private estates include high-speed elevators, valet parking, and complimentary visitor parking, which are ideal for busy professionals. (id:47351)
501 - 88 Cumberland Street
Toronto, Ontario
*Minto Yorkville Park* Morden Luxury Building in the heart of Yorkville. Offered 1Br+DenSouth Facing Superb, Modern & Functional Suite. Bright Convenient Layout. Impeccable Amenities Include Guest Suites, Lounges, Rooftop Terrace & BBQ area. High-End Finishes. Option to Close Den as per Builder Floor plan. Truly Move-In Ready Offering: Lofty 9' Ceilings, Hardwood Flooring Throughout, Stone Kitchen Counter-tops & Top Line Appls, Freshly Painted, Ensuite Dual Closet+++ Virtually Staged. **EXTRAS** All Appls.: Fridge, B/I. Dishw + Oven + Microwave, O/R Fan. Wshr & Dryer. Kirchen Island.All Elfs. All Window Blinds. Steps to Fabulous Luxury Shops, Restaurants & Subway. (id:47351)
237 Horsham Avenue
Toronto, Ontario
Breathtaking Custom Home In Luxurious High Demand Willowdale West. Enjoy Approx 6500sqft of Stunning Luxury Living With Approx. 4300sqft on the 1st & 2nd Floors. High-end Lux Finishes/Features Thru-out include: Custom Wall Panelling, Natural Wide Plank H/W Flooring, 3 Feature Fireplaces, Top Of The Line Appliances, Exquisite Kitchen Design, Millwork, Stonework & Private Elevator! The Perfect Blend of Open Concept, Soaring Ceilings, Oversized Windows & Southern Exposure Allow The Natural Light To Flood The Spaces! The 2nd Floor Will Surely Delight With It's Huge Center Skylight, Glorious Primary Bedroom With Spa Style 7pcs Ensuite W/Heating Floor, Sensational W/I Closet, Make-Up Retreat & More! All Bedrooms Have Private Ensuites & W/I Closets. The 2nd Fl Also includes A Thoughtful & Spacious Laundry Rm. The Basement Level Is Sure To Impress With It's Radiant Heated Floors Thru-Out, In-Law Suite with Oversized Private Walk-Out That Fills The Space With Natural Light, 2 Bedrooms, 3pcs Washroom. You Will Also Find A Generous Nanny Suite With 3pcs Ensuite! Excellent Schools: Churchill PS, Willowdale MS, Northview Heights SS. Minutes to 401, TTC, Shops & Restaurants Along Vibrant Yonge St & Sheppard! (id:47351)
1014 - 35 Tubman Avenue
Toronto, Ontario
Spacious and modern condo unit offering contemporary living in the heart of Toronto's dynamic Regent Park community. This bright unit features a functional open-concept layout with floor-to-ceiling windows, high ceilings, and plenty of natural light throughout. The sleek kitchen boasts stainless steel appliances, quartz countertops, and ample cabinetry perfect for both everyday living and entertaining. The primary bedroom includes a private ensuite, while the other bedrooms are ideal for family, guests, or a home office. Enjoy your own private balcony and access to top-tier building amenities including a fitness center, rooftop terrace, party room, and 24-hour concierge. Steps to transit, parks, schools, aquatic center, grocery stores, and just minutes to the downtown core. Perfect for families or professionals seeking space and convenience in the city. (id:47351)
520 - 33 Frederick Todd Way
Toronto, Ontario
Welcome To Upper East Village! This beautiful and spacious corner 1 Bed Den suite with a private balcony offers stylish, modern living in one of Toronto's most sought-after neighbourhoods. Nestled in Leaside's s premier luxury condominium, this bright bright and airy unit features floor-to-ceiling windows, high-end finishes, and an intelligently designed layout perfect for both everyday living and entertaining. Located just steps to LRT Laird Station, TTC transit, Sunnybrook Park, top-rated schools, and popular destinations like The Home Depot, Canadian Tire, and an array of shops and restaurants. Whether you're commuting downtown or enjoying a local weekend stroll, everything you need is right at your doorstep. Residents enjoy world-class amenities including: 24-hour concierge, Indoor swimming pool, Cardio/weight training gym, Yoga studio, Outdoor lounge with fire pit & BBQ, Private dining room & party space, Pet wash station, Visitor parking. Ideally situated with quick access to the DVP, Sunnybrook Hospital, Aga Khan Museum, and Edwards Gardens, this unit offers the perfect blend of urban convenience and natural beauty. Don't miss your chance to live in one of Toronto's most desirable and connected communities! (id:47351)
920 - 20 Blue Jays Way
Toronto, Ontario
This prime location at Front Street West and Blue Jays Way cannot be beat for downtown living. This tried and true building was built by Tridel and is managed by Crossbridge making it a great investment for a variety of buyers. A lovely One bedroom + Den, One bathroom convenient layout. It is also located at the end of the hall with no apartments on one side. The foyer and front hall closet is ample in storage and space separating it from modern new-builds of the same size. Have your work-at-home office and dining table with room to spare. The kitchen is perfect for those who like to cook, featuring granite counters tops, plenty of cabinetry, centre island with under counter eating and full-sized appliances. The bedroom is large enough for a King sized bed and has a fitted closet with built-ins. The apartment also has four-piece bathroom next to the bathroom. A 40 sq.ft. balcony faces the courtyard and is large enough to easily have a table and chairs for outdoor dining. This apartment is bright and spacious but also comes with a convenient parking spot next to the elevators. Steps away from public transit, restaurants, sports and theatre and everything else Toronto has to offer. Building amenities include gym, a stunning 22nd-floor rooftop patio complete with barbecues, lounge chairs, outdoor dining areas, pool, hot tub, aqua spa, party room, billiards, theatre room, and 24-hour concierge service. Airbnb are allowed in the building amplifying the investment potential. For downtown living and use of space... it doesn't get better than this. (id:47351)
14 Chinook Trail
Toronto, Ontario
Luxurious Living in the Heart of Banbury-Don Mills! Nestled on a premium lot overlooking a picturesque park, this stunning 2,500 sq ft, 3 storey home offers the perfect blend of luxury and functionality. Designed with comfort and elegance in mind, the main level features a bright, spacious layout ideal for family gatherings, while still offering plenty of room to relax and unwind. At the heart of the home is a chef-inspired kitchen, complete with extended shaker cabinetry, a waterfall quartz island with contrasting backsplash, pantry, and upgraded stainless steel appliances including a gas stove and built-in microwave/convection oven. With 4 bedrooms and 4 bathrooms, there is space for everyone. The ground floor features a private in-law or guest suite complete with a 4-piece ensuite perfect for multi-generational living. Upstairs, the serene primary bedroom retreat includes a private walk-out balcony, a spa-like 5-piece ensuite with double sinks, a soaker tub, a separate glass-enclosed shower, and a custom walk-in closet. Additional features include a second-floor laundry room with quartz counter providing a built-in folding space. The third-floor loft is ideal as an office or recreation area, providing access to a rooftop terrace perfect for entertaining or relaxing outdoors. Located within walking distance to the Shops at Don Mills, public transit, and top-rated schools, this exceptional home offers unmatched style, comfort, and convenience complete with the high-end upgrades you've been dreaming of. Don't miss out! (id:47351)
193 Chatham Street Unit# Unit 1
Brantford, Ontario
Not ready to buy? No problem! Welcome to 193 Chatham Street, Unit 1! This front unit lease offers 2 bedrooms, one bathroom and a nicely updated layout throughout. The front porch is perfect for your morning coffee. Enter into your foyer with a coat closet steps away. The main floor offers a completely renovated kitchen and living space with ample cabinets and counter space. Main floor laundry adds convenience. The upper level boasts two very large bedrooms with closets and large windows. A large full bathroom is down the hall. Don’t miss out on renting this lovely apartment on a quiet corner lot in Brantford! All utilities are included! (id:47351)
906 Tanguay Court
Ottawa, Ontario
Discover modern living in this charming 2-storey condo featuring stunning hardwood flooring throughout. The open concept living and dining rooms create an inviting space, perfect for entertaining. Step out onto the delightful Juliette balcony to enjoy a morning coffee or evening breeze. With 2 bedrooms, 2 bathrooms, and a convenient laundry room, comfort is guaranteed. Outside, find an outdoor storage shed and a fenced patio area, ideal for relaxing or hosting gatherings. Located in a vibrant neighborhood with access to amenities. Close to transit and highway access. Contact us today to learn more! (id:47351)
4 Tracy Lane
Rideau Lakes, Ontario
Welcome to 4 Tracy Lane where modern comfort meets country charm! This stunning 2021 built bungalow offers 1,694 sq ft of beautifully designed living space on the main level, seamlessly blending modern upgrades with country charm. Nestled on over an acre of land, this home is the perfect retreat while still being minutes from shopping, recreation, and a golf course. Step inside to an open-concept layout featuring an upgraded kitchen with elegant cabinetry, a spacious island, and an enlarged pantry, making it a dream for any home chef. The formal dining space is perfect for hosting dinner parties, while the inviting living room with a cozy gas fireplace creates the ideal setting for relaxation and gathering with loved ones. The home boasts three generously sized bedrooms, including a primary suite with a walk-in closet and a private ensuite, offering a luxurious escape. The main-floor laundry adds ease to daily living. The partially finished lower level is a massive space with a kitchenette and full bathroom, presenting endless possibilities whether for an in-law suite, gym, kids play room, rec room, or home business. The oversized 3-car garage is a standout feature, offering a workshop, 200-amp service, rough-ins for EV charging, and a backup generator, ensuring your home is always powered and ready for the future. Step outside to your backyard oasis, where a hot tub, gazebo and firepit provide the perfect setting for outdoor relaxation, entertaining, or simply enjoying the beauty of nature. Don't miss your chance to own this incredible home where modern convenience meets country tranquility. Book your showing today! (id:47351)

