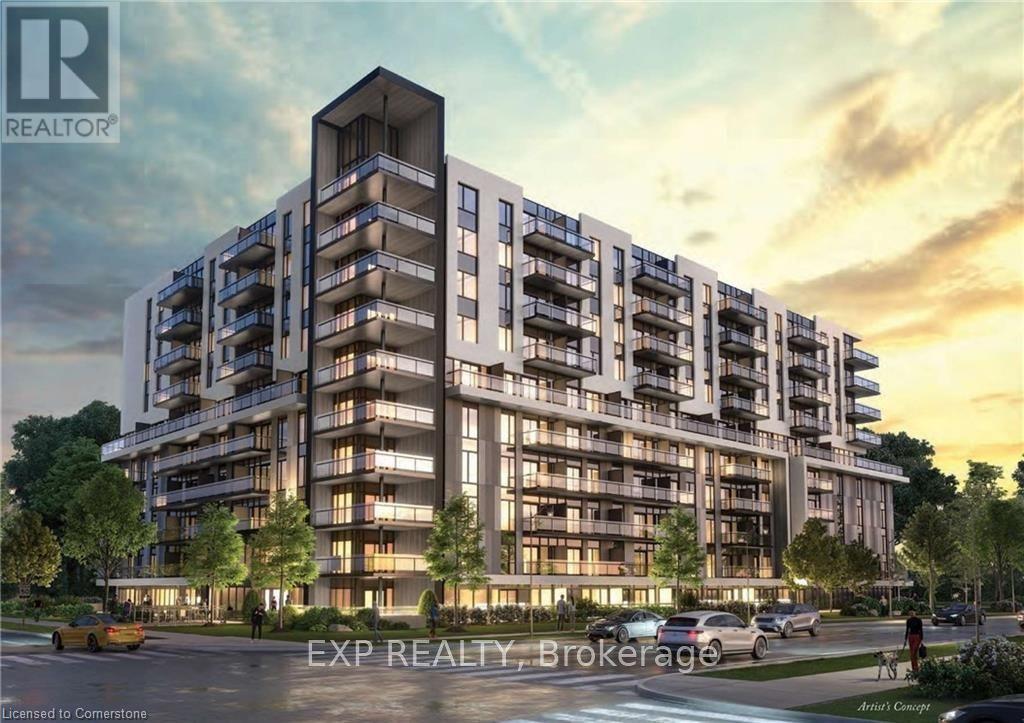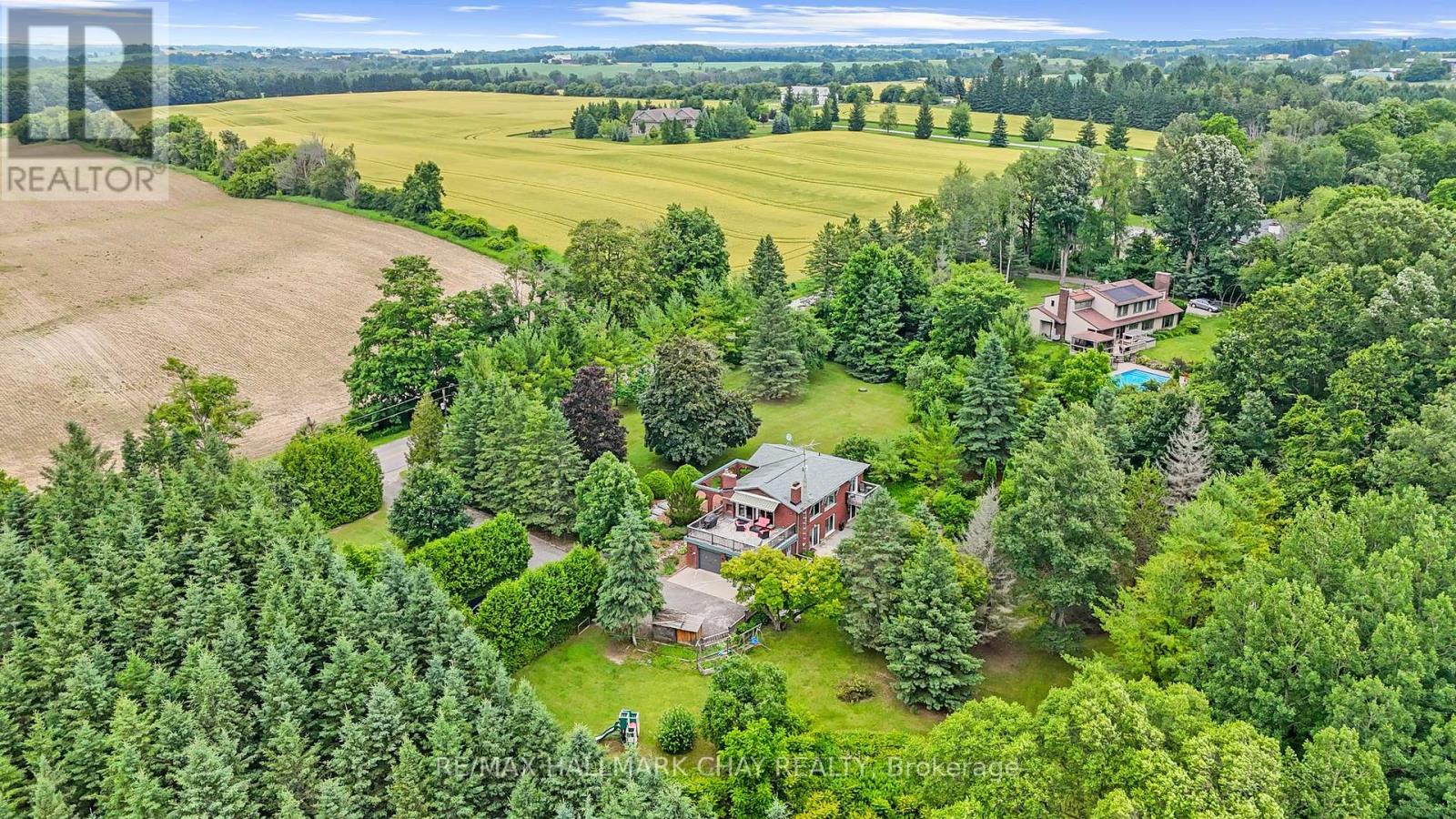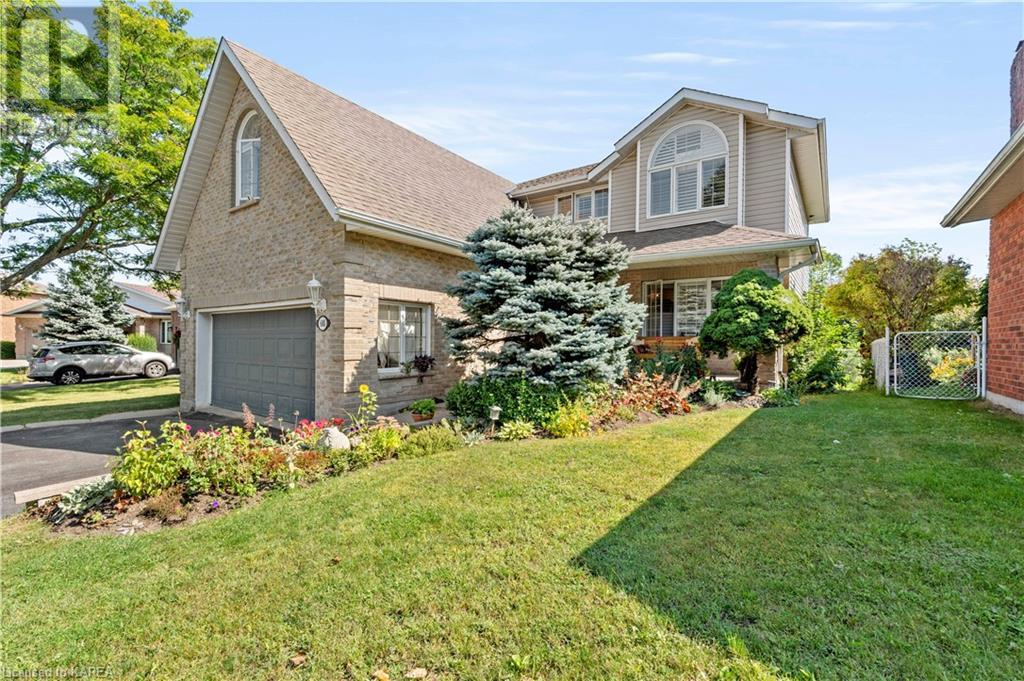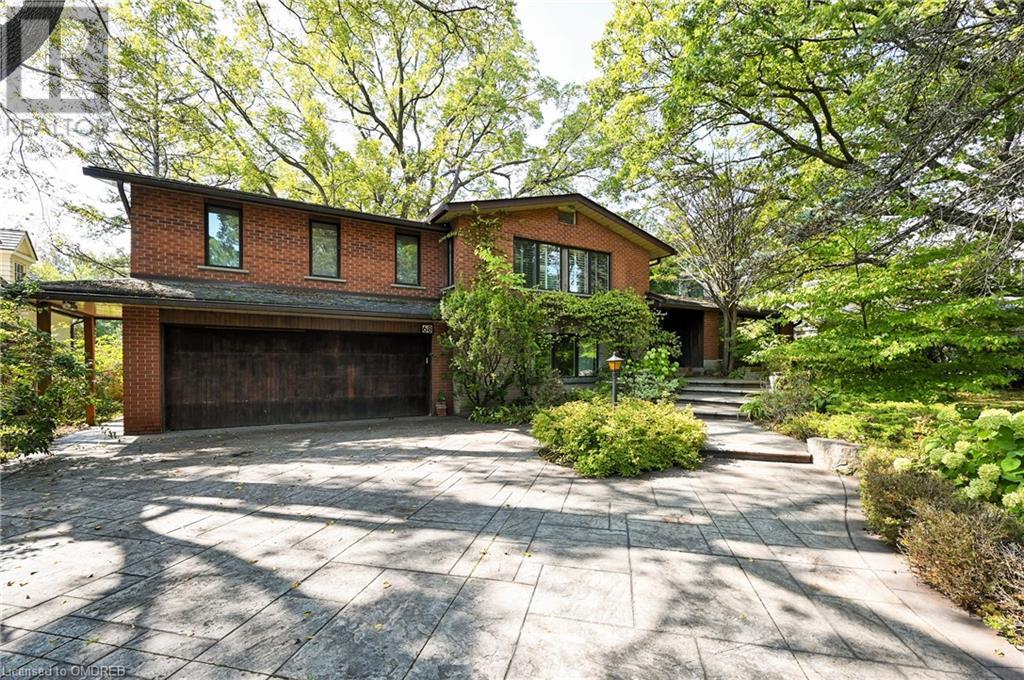1960 Horizon Drive
Ottawa, Ontario
Welcome to 1960 Horizon Drive, located in the beautiful and tranquil neighborhood of Vars Village. This sprawling bungalow is situated on a large green nature oasis with perfectly manicure gardens and a paradise feel. Escape the hustle and bustle of city life without sacrificing convenience. Lots of mature trees and hedges line this yard offering endless possibilities for your outdoor enjoyment. There is ample room to make any of your backyard dreams come true. This classic red brick bungalow offers large living spaces perfect for family enjoyment. A gourmet kitchen featuring granite counter tops and stainless steel appliances. 3 spacious bedroom on the main level including a Primary suite with walk in closet and luxurious en-suite bathroom. The lower level features ample space for recreation, including large workshop. Come for a visit and see what kind of life you can be living. (id:47351)
89 Lockerbie Crescent
Collingwood, Ontario
Stunning all-brick two-storey home in Mountain Croft Subdivision. This Abbey 2 model is 2625 sq ft and has a large pie shaped lot and room for tons of parking. This residence features four spacious bedrooms plus upstairs office nock and two and a half baths. The kitchen has stainless steel appliances and beautiful dark cabinets with some glass inserts. The family room offers a gas fireplace and beautiful hardwood flooring. Main floor den offers a great space for you to work from home. Fully fenced yard, 9' ceilings, air conditioning and blinds makes this home ready to move in. Upgraded basement height with large windows allows you to finish the basement to your desired specifications. Don't miss the opportunity to make this house your dream home. (id:47351)
194 North Rankin Street
Southampton, Ontario
Discover an exceptional opportunity in Southampton with this versatile 1.62-acre property with a prime location at the convergence of Highway 21 and Bruce Road 13. Benefit from high visibility and traffic flow towards popular destinations like Sauble Beach and Owen Sound. The property boasts ample space and two versatile buildings. The Quonset hut, a sturdy charming structure, offers a spacious warehouse area (71' x 33') and a well-equipped shop (23' x 34') complete with an overhead crane hoist and large garage door (22'), the exterior was repainted last year. Its three-phase power, full insulation, and modern washroom make it a functional and adaptable space. The peaked interior with exposed ceiling is ripe with potential to use as a rustic chic event space and compliments the rebuilt (2018) blue 2 storey building. A blank canvas for your imagination - whether you envision a commercial space, a retail space, office, or event space, this building is ready to accommodate your vision. Handicap accessible and full washroom. With its proximity to Lake Huron and the Saugeen River, this property offers more than just real estate; it presents a lifestyle opportunity. (id:47351)
19 Claremount Circle
Welland, Ontario
Welcome to your private oasis! This stunning 2-storey home, boasting a modern stucco façade, offers 1,962 square feet of luxurious living space. Featuring 4 spacious bedrooms and 2 bathrooms, this home is designed with comfort and elegance in mind. Step inside to an inviting open-concept kitchen, perfect for entertaining, with seamless access to the breathtaking backyard. Your outdoor retreat includes a saltwater pool, a soothing hot tub, and two private decks, all surrounded by lush landscaping. The fully fenced pool area ensures privacy, while a stylish wrap-around deck provides ample space for hosting guests. For added convenience, there’s a court-style patio off the heated and insulated garage, ideal for additional outdoor gatherings. The fully finished basement includes a cozy family room and an extra bedroom, making it perfect for guests or extended family. This backyard paradise, combined with luxury indoor spaces, creates the perfect blend of comfort and sophistication. (id:47351)
67 Golden Iris Crescent
Waterdown, Ontario
Say hello to family living in East Waterdown! Welcome to 67 Golden Iris. This 1,500+ square foot, three bedroom, three and a half bathroom, two-storey link home with beautiful curb appeal is tucked away on a quiet crescent and just minutes away from Cranberry Hill Park, schools and all amenities. Inside, the home has been freshly painted throughout and features an open-concept layout with well-appointed spaces. Have the whole family over for dinner in your oversized dining room. The family room is cozy and open to the eat-in kitchen. Find white cabinetry that’s been extended to include a custom coffee bar and floor to ceiling storage. There are granite countertops, black Maytag and Whirlpool appliances and a beautiful glass backsplash. Upstairs, there are three bedrooms with brand new vinyl flooring (2024) throughout and stackable washer and dryer. The primary suite includes a walk-in closet and an ensuite with a soaker tub and stand-up glass shower. An additional four-piece bathroom completes this level. Downstairs, the finished lower level has a recreation room, full bathroom, and generous storage space. Sliding doors take you outside to the expansive backyard. You’ll find a large deck that is perfect for entertaining, beautiful gardens and tons of space for a swim spa if desired. Driveway parking for two cars plus a single garage complete this package. In catchment area for Mary Hopkins, Flamborough Centre and Waterdown District Highschool. Don’t be TOO LATE*! *REG TM. RSA. (id:47351)
81 Flanders Drive
Waterdown, Ontario
Fabulous 4 bed, 4 bath home w/ over 4700 sq/ft of finished space. Step inside & the bright and open main floor greets you with custom staircase & spacious dining room perfect for hosting the largest gatherings. The custom kitchen is a chefs dream with a large island & breakfast bar seating, Kitchen Aid appliances & quartz counters. The sunroom offers serene views over the backyard & pool area, ideal for morning coffee. The main floor also has a cozy family room w/ gas fireplace & barn doors to the office & living room. The main floor is completed w/ a 2pc powder room & mudroom w/ inside access to the 2 car garage. Upstairs, the impressive primary suite, complete w/ sitting area, show stopping dressing room & luxurious 5pc ensuite. 3 additional spacious bedrooms, 5pc main bath & bedroom-level laundry room provide ample space for a growing family. The basement is an entertainer's delight offering a large open space perfect for a media room, kids area & gym, separate games room & 3-pc bath. The backyard oasis is where you can relax on the patio, take a dip in the pool or unwind in the gazebo while enjoying a movie or game in this private & quiet retreat. One of Waterdown's most exclusive streets, this home is minutes from D/T shops, restaurants, amenities, parks, schools, waterfalls & the Bruce Trail. Quick access to Aldershot GO, QEW/403, this impressive home offers the perfect blend of luxury & convenience for the most discerning buyer. Don’t be TOO LATE*! *REG TM. RSA (id:47351)
22 East 44th Street
Hamilton, Ontario
Very well maintained home with huge garage on a quiet street in Hamilton's Sunninghill neighbourhood. Same owner for almost 50 years! Recently uncovered original hardwood in both upstairs bedrooms and the main floor living room. Eat-in kitchen with natural light from southern exposure. The main floor features a third bedroom or dining room to suit your needs. Downstairs you'll find a cozy rec room with gas fireplace as well as a laundry room and utility room. The back yard oozes privacy thanks to trees and the garage. The extended garage is a hobbyist's dream with hydro and space for one vehicle plus either a boat or other toys. Updates include the furnace and AC in 2021. Copper waterline and 100 amp breakers. (id:47351)
405 Ridge Rd
Ridgeway, Ontario
Discover a fantastic opportunity to lease a prime space that was previously utilized as a spa. This versatile location features a private side entrance, offering an exclusive and inviting atmosphere for clients and customers. The space includes a cozy electric fireplace, creating a warm and welcoming environment. Included in the lease price are all utilities and internet, making this an exceptionally convenient option for small businesses. Enjoy shared access to kitchen and washroom facilities, enhancing your operational capabilities without the added overhead costs. Perfect for a variety of ventures, this space is well-suited for health and wellness services, personal care, or creative studios. Don't miss out on this chance to establish your business in a fantastic setting! Contact us today to schedule a viewing and take the first step toward your entrepreneurial success. (id:47351)
4 Stone Gate Lane
Bracebridge, Ontario
Exceptional waterfront acreage on peacefull, pristine Prospect lake. 13.5 acres of matured forest with 757 feet of lake frontage. Excellent building sites, creek, beaver pond at the back of the property.. All the wonderful natural Muskoka features can be found at this lot. Driveway built to one of the possible building site. Hydro available. If you are looking for outstanding privacy , pristine environment with a gorgeous building envelop, look no further. All this a 15 minutes short drive to the Town of Bracebridge. (id:47351)
576 Lakeshore Road
Selkirk, Ontario
Imagine enjoying the Lake Erie “Experience”....all year round...walking distance to the golden sand beaches that popularize Smelser’s Cove - minutes east of Selkirk - 45 minute commute to Hamilton, Brantford, 403, QEW. Positioned perfectly on manicured rectangular lot is a beautifully renovated, fully winterized bungalow offering 1108sf of tastefully presented, freshly redecorated/painted living area, 250sf partial basement, 8x11 garden shed, 15x20 detached garage with concrete floor, hydro & wood stove (AS IS) plus 12x15 above ground pool-2013 (new filter/pump/lines-2022) surrounded privately with 216sf of lake facing, elevated deck system. Rustic, pine accented all-seasons sunroom leads to inviting, recently remodeled bright/spacious kitchen ftrs crisp/white cabinetry, tile backsplash, all appliances + convenient walk-out to deck/pool & back yard....a “magical” venue to enjoy a morning coffee or late night beverage as you savor Erie’s majesty in the distant horizon. Continues to inviting living room sporting n/gas fireplace + plush carpeting, modern 3pc bath, 3 nice sized bedrooms with large, clean laundry/utility room completing main level design. Notable extras include new interior plumbing lines-2023, n/gas furnace/AC-2018, roof shingles-2018, eaves/facia/soffit-2018, water pump/pressure tank-2018, updated 100 amp hydro panel*breakers*-2020, battery back-up sump pump-2020, vinyl clad windows, 4 video camera security system-2021, stand alone generator, riding lawn mower, push lawn mower, paved driveway-2022, all available chattel warranties + Internet Envoy/Equipment. Buyer to verify Lake Erie ROW. Make this your Permanent & Affordable Lake Erie Home or alternatively- this can be the ultimate weekend/weekday Lake Escape. (id:47351)
412 Zuest (Bsmt) Crescent
Milton (Willmott), Ontario
Brand New Legal Basement Apartment In Desirable Milton Location. Huge Size Living And Dining With Open Concept Kitchen. Upgraded Kitchen Quartz Counter With Backsplash. Upgraded Stainless Steel Appliances And Separate Laundry. Separate Side Entrance, Stairs From Inside. Large Windows Throughout! (id:47351)
1134 Truman Avenue
Oakville (College Park), Ontario
Fantastic location for a Custom-Built 4,677 Sq.Ft. Ravine Property on a Cul-De-Sac within minutes to QEW. Property being sold as is and Buyers to complete interior finishing either through the current builder with high quality finishes,(at negotiated price), or their choice of contractor. Current price includes excavation and backfill, framing (inspected), Upgraded slate/Shingle Roofing, European windows Installed (Aluminum and reinforced Vinyl), HVAC rough-in (inspected), Plumbing Rough in (inspected), Electrical rough in (ESA inspected), Communication (Rough-in), Central Vacuum(Rough-in), Elevator (Rough-in) from the basement to the second level with a stop at garage level. Basement ceiling height is appx. 13Ft, main floor ceiling height is appx. 12 Ft & second floor height is appx. 11 Ft. Property is Ready for insulation, drywall and finishes. (id:47351)
1374 Glenburnie Road
Mississauga (Mineola), Ontario
Discover the perfect opportunity on one of Mineola West's most sought-after streets! This lovingly maintained family home sits on a beautifully landscaped and private 100' x 135' lot, surrounded by stunning multi-million dollar homes. With its serene setting and top-tier location, this is an ideal canvas for your dream home. The current residence offers a cozy atmosphere and can be rented out while you plan your new build, providing immediate income potential until permits are secured. Imagine the possibilities as you create a custom masterpiece in a community renowned for its elegance and exclusivity. Take advantage of this rare chance to own a prime piece of real estate in Mineola West. Whether you're looking to invest or build your forever home, this property won't last long! Don't miss out - schedule a viewing today! (id:47351)
401 Shellard Lane Lane
Brantford, Ontario
Discover unparalleled luxury at The Ambrose Condos, a premier development by Elite M.D. Developments, designed by Saplys Architects Inc. Nestled at 401 Shellard Lane in Brantford’s coveted Southwest district, this 11-storey masterpiece offers an exclusive opportunity to own a stunning 3-bedroom, 2-bathroom condo on assignment sale, closing at the end of this year. Boasting over 1,000 square feet of exquisitely finished living space, this unit features an expansive 432-square-foot balcony, perfect for enjoying panoramic views. Inside, high-end finishes adorn every corner, from designer kitchen cabinets, stone countertops, and under-mount sinks to state-of-the-art stainless steel appliances and energy-efficient washers and dryers. Enhance your lifestyle with Ambrose’s private concierge service, offering ultimate security and convenience. The building’s exceptional amenities include outdoor BBQs and fireplaces, chic entertainment rooms, a fully-equipped fitness studio, and an exclusive movie theatre. Pet lovers will appreciate the off-leash dog park and wash area, while modern conveniences like electric vehicle chargers and secure bike and storage lockers ensure all your needs are met. Ideally positioned for easy access to Highway 403, The Ambrose Condos are just minutes from the Brantford Train Station, Colborne Common Shopping Center, Wilfrid Laurier University, and downtown Brantford. Enjoy the serenity of nearby parks like Donegal Park and Edith Monture Park. (id:47351)
222 - 580 West Street S
Orillia, Ontario
Charming 2-Bedroom Mobile Home for Sale! Looking for a cozy, low-maintenance home with fantastic amenities just around the corner? Check out this delightful 2-bedroom mobile home that's perfectly positioned for both relaxation and convenience! Features 2 Bedrooms: Ideal for a small family, couple, or even as a guest room. Open Living Area: Enjoy a bright, airy space perfect for entertaining or unwinding after a long day. Close to Kitchener Park: Enjoy easy access to lush green spaces for picnics, walks, or outdoor activities. Near Water: Take advantage of nearby lake Simcoe for serene afternoons by the water. Shopping Convenience: Just minutes away from the famous Mariposa Market, cafes, and restaurants. Everything you need is within reach! **** EXTRAS **** The monthly fee for the new owner will be: Rent $665.00 + Taxes $45.45 = Total 710.45. This fee includes: Lot Lease, Water/Sewer charges, Garbage Pick up, Snow Removal from Streets. All offers must be conditional on Park Approval. (id:47351)
980-990 Norfolk County Rd #28
Langton, Ontario
For Sale: Unique Farm Property with Dual Residences and Extensive Facilities. Discover the perfect blend of charm, functionality, and potential with this distinctive farm property spanning just over 39 acres. This property not only offers two maintained homes but also a robust set of operational facilities ideal for various agricultural pursuits. The main house: Crafted about 20 years ago, this home offers a spacious yet cozy living environment with 3 bedrooms and 2 baths. It features a large loft, perfect for a family room or an office, providing views over your expansive property. The farmhouse: Originally the heart of the property, this farmhouse has been completely renovated in 2021, featuring 3 bedrooms and 2 baths. It combines modern comforts with rustic charm, ideal for an owner’s residence or guest house. On the property you will find 2 livestock barns, one newer measuring 50ft x 200ft, and an older barn at 50ft x 350ft that requires some repair. Additional buildings include a 40ft X 100ft Quonset barn, a framed-up implement shed, metal feed silos, and a large liquid manure holding tank underscore the operational readiness of the farm. To add, the property also features 4 separate pastures, making it easy to manage different livestock groups, ensuring optimal use of the land. There are developmental opportunities with the likelihood of severing one of the houses from the property, new owners are presented with a unique opportunity to curate their agricultural vision or explore further development. This property features natural beauty and privacy being surrounded by trees, providing privacy and a serene setting. This property offers a rare opportunity to own a comprehensive farm that combines residential delight with agricultural efficiency. Whether using this property as a full-scale operation or transforming into a private retreat, this farm offers endless possibilities to innovate and enjoy. (id:47351)
4721 9th Line
New Tecumseth, Ontario
Welcome to your own peaceful retreat! This charming home offers a blend of serenity and convenience, making it an ideal escape from daily life. Enjoy a stunning natural landscape, watching delightful wildlife from playful bunnies to hummingbirds to turkeys. The picturesque pond, just southeast of the property, attracts blue herons and other beautiful wildlife, adding to the enchanting atmosphere. Ideally located close to welcoming small towns, you'll feel right at home enjoying the friendly communities. The excellent commuter location, with easy access to highways 27, 400, and 9, combines country living with convenience. Situated on a paved road, the house is well set back, providing maximum privacy. Inside, the home is very bright and spacious. The main level boasts massive windows in the living room, hardwood flooring, 3 bedrooms, and a 4pc bath. The kitchen and dining room are perfect for family meals and entertaining. The living and dining rooms open to a huge rooftop patio over the two-car garage, offering a fantastic space for outdoor dinners and enjoying the views. The master bedroom features a charming Juliet balcony, adding a touch of elegance. The walkout basement is flooded with natural light and includes a rec room and large bedroom with a four-piece bathroom, perfect as an office or guest suite. Enjoy the warmth and comfort from fireplaces in both the living room and the downstairs rec room, creating a cozy atmosphere throughout the home. The property has seen many tasteful upgrades, enhancing its charm and functionality. In winter, the backyard transforms into a tobogganing haven, while in warmer months, the beautiful flowers, bushes, and tree canopy provide hours of outdoor enjoyment with plenty of shaded areas. Don't miss this opportunity to own a slice of paradise, where peace and a connection to nature meet modern conveniences. (id:47351)
43 Gladman Avenue
Newmarket (Central Newmarket), Ontario
Convenient Location, Steps To Yonge St, Nearby Shopping, Public Transits, Parks etc. Large Lot, Large Home With 2 Kitchens And Separate Entrances To Lower Leve. Large Backyard; Ready To Move In! Excellent For Extended Family Living With Separated Living Spaces. (id:47351)
164 Sweeney Drive
Toronto (Victoria Village), Ontario
Swooning for Sweeney! If you are looking for a stunning, recently renovated forever home that you can truly grow with, look no further than this Victoria Village charmer. This home enjoys all of the perks of being on a large corner-lot, without the inconveniences (no extra sidewalk to shovel here, folks!) The gorgeous chefs kitchen includes a skylight as well as a walkout to the large deck and backyard, fully lined in beautiful mature trees for the ultimate privacy. The open concept main floor is perfect for family time & entertaining and is flooded with natural light throughout. The side-split level layout allows for the perfect blend of both togetherness and privacy, with the option of having your own space when desired. With only a few steps between each level, this is a home that you and your loved ones can age into with comfort and ease. Come and see for yourself what makes 164 Sweeney Drive such a uniquely special home. I assure you that it will not disappoint. (Property website: 164sweeneydr.com) **** EXTRAS **** Newly Renovated: Heated floor in room above garage, skylights, custom cedar deck, roof, newer windows, Spa-like primary bath, cambria polished quartz kitchen countertops, engineered oak hardwood floors, updated electrical, potlights & more. (id:47351)
507 Main Street E Unit# B
Cambridge, Ontario
Turn Key business solution with 50 years serving the Cambridge Community, is now available for sale. Owner(s) can stay on part-time as business transitions to the new owner(s) and if the new ownership need assistance. The reason for sale is the owners are ready to retire but would like to leave the business in good hands. Great clientele built up over the years have made this business successful. Location is in the heart of the densely populated residential & commercial retail market. New lease available, total lease space is 1,000 square feet at $2,250.00 per month plus TMI and HST. Great return on investment, come see for yourself. Financials will be provided under sales contract to serious buyer only after touring the business. Professionally renovated and ready for a new owner(s). Area location anchored by A&W, Zehrs, Beer Store, LCBO. Ample client parking. Business is ready for a new owner. Great return on investment, come see for yourself. Professionally renovated. Seller willing to hold financing based on OAC terms will be negotiated fairly. (id:47351)
688 Parkside Crescent
Kingston, Ontario
Welcome to 688 Parkside Crescent - This beautiful centrally located 5 bed + 3.5 bath 2 storey - is the perfect home for every family. Walking into your spacious foyer, and throughout your main level this lovely home is sure to impress. Kitchen featuring built-in stainless-steel appliances, double wall oven, cherry cabinetry and granite countertops, overlooking your dining nook. Living/dining room combo, with California shutters, and family room with natural gas fireplace and granite stone surround. Upstairs you’ll find 4 bedrooms, 3 of which include walk-in closets, 5pc recently renovated bath, master with hardwood floors and renovated 4pc master ensuite. Lower Level with additional bedroom and den, spacious rec room, 4pc renovated bath, with development potential for in-law suite and separate entrance through your 2 car garage. Outside to the backyard oasis, with inground pool, pool house, hot tub, stone patio and an abundance of vegetable and beautifully landscaped flower gardens, all while backing onto the backing Meadowbrook park – the perfect spot for outdoor entertainment or a relaxing staycation. Updates and additional features include; Pool Liner 2020, Furnace 2017, Hot Tub 2019, Pool Vacuum 2022, Roof 2015, Pool House Roof 2019. Hardwood Flooring, Main Floor Laundry, Some Newer Light Fixtures, Plumbing Fixtures & more! (id:47351)
68 Barringham Drive
Oakville, Ontario
Large 5 bedroom, four level side-split home in desirable southeast Oakville. Located south of Lakeshore and within walking distance of downtown Oakville. Spacious living and dining areas with vaulted ceilings, family room with walk out to rear gardens. Large, elevated deck located off kitchen adding ample entertaining space. 4 bedrooms and 2 baths located on upper level, 5 the bedroom located on main level could act as secondary primary bedroom with private ensuite. Perfect for multi-generational families. Situated in one of Ontario’s best school districts with walking distance to New Central, EJ James, OTHS, St. Mildred’s, Linbrook and a short drive to Appleby College. (id:47351)
430 Mcnabb St
Sault Ste. Marie, Ontario
Affordable and sitting in a nice central location close to all of your amenities. Walking distance to Sault College, groceries, parks, schools and more. This 3 bedrooms 1 bathroom 1.5 storey home offers good storage and space throughout, a full basement, carport, detached garage and sits on a 225 foot deep lot. Forced air heating was replaced 4 years ago. Affordable living in a great location with an opportunity to make this your own. Immediate occupancy available. Call today for a showing. (id:47351)























