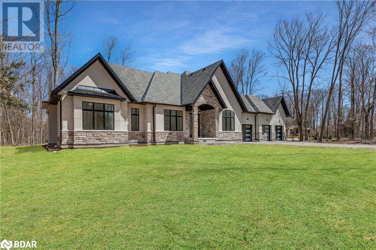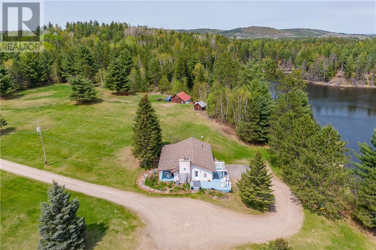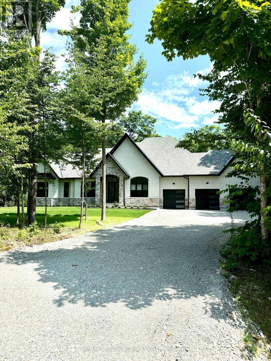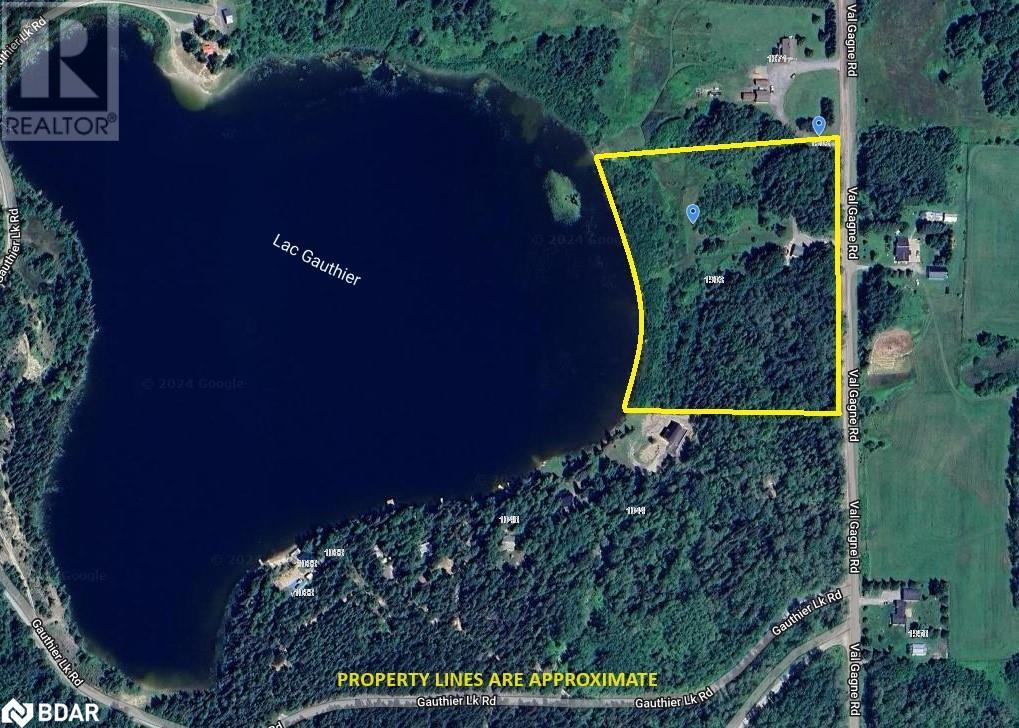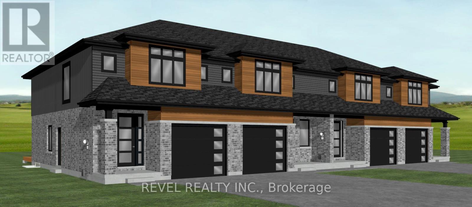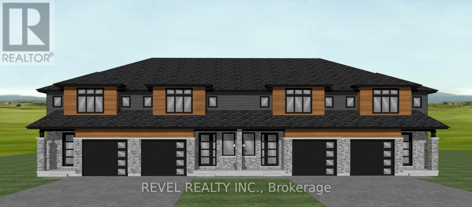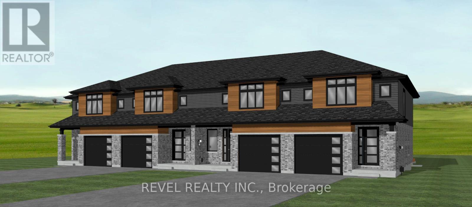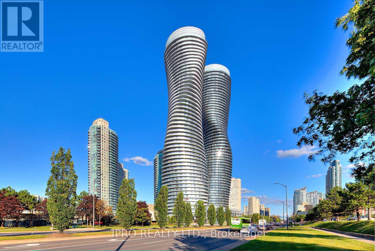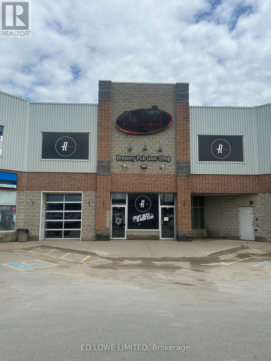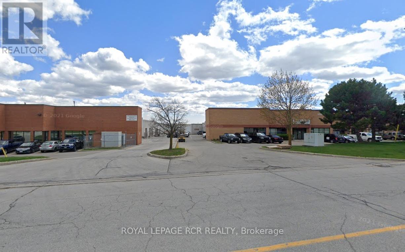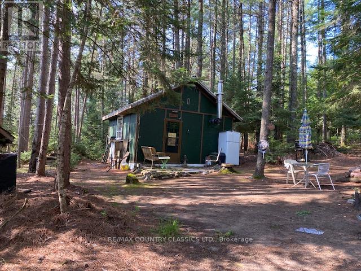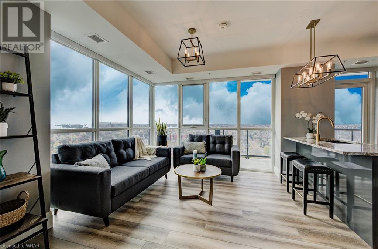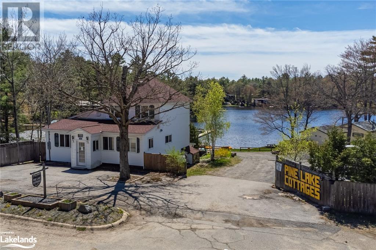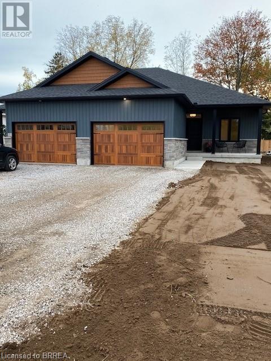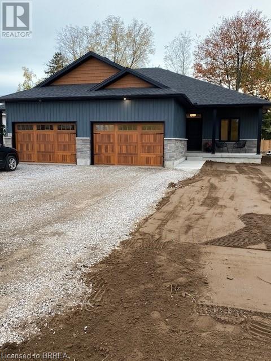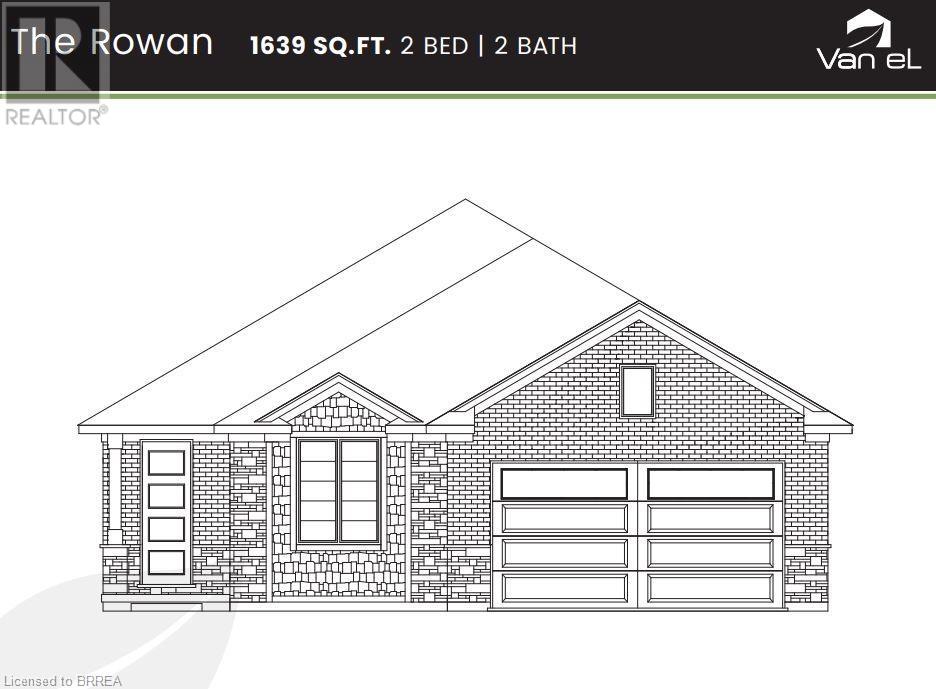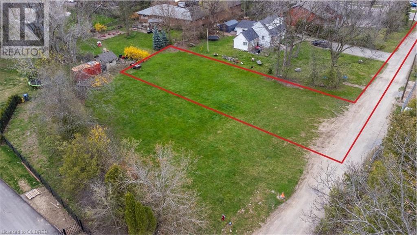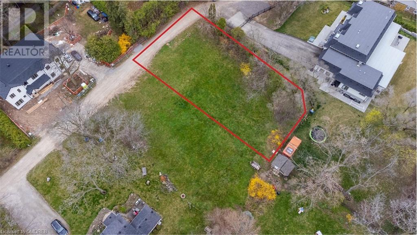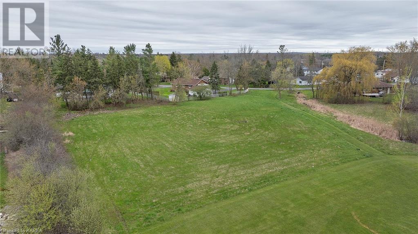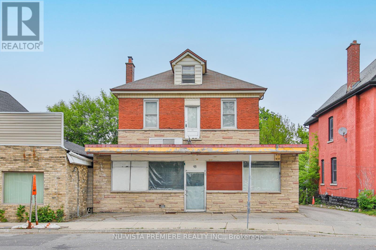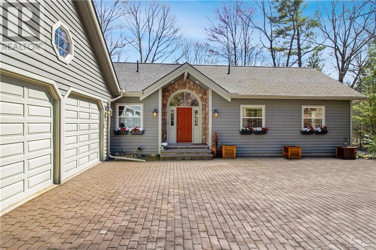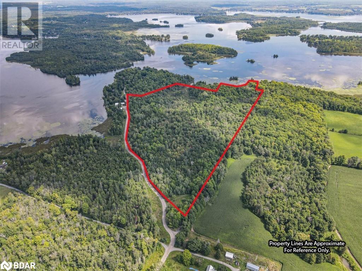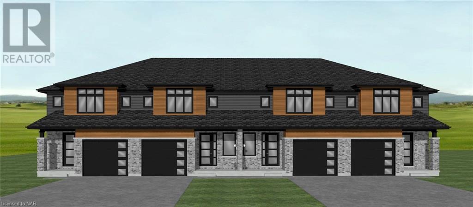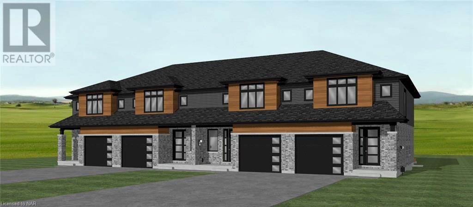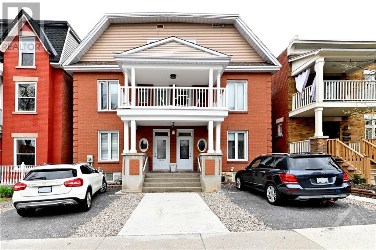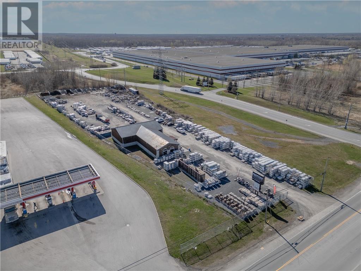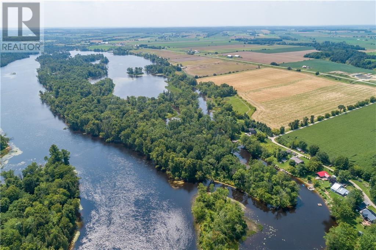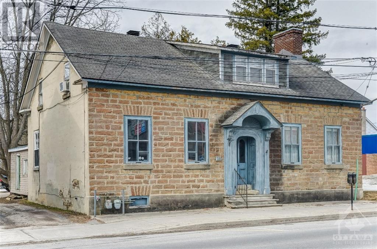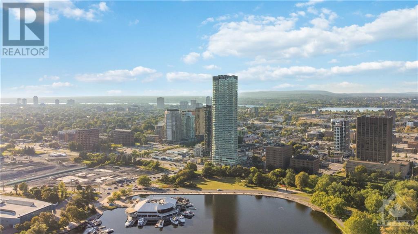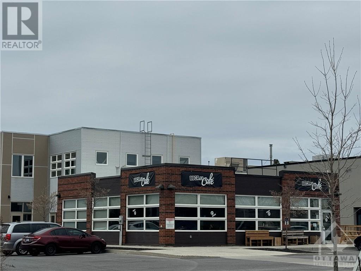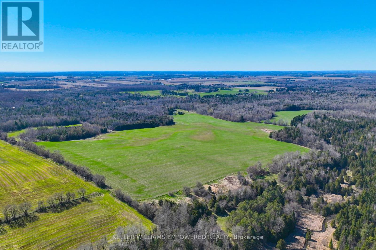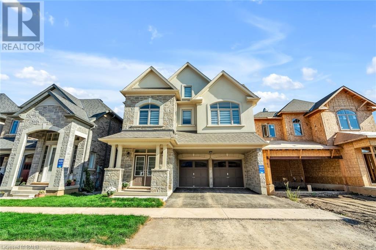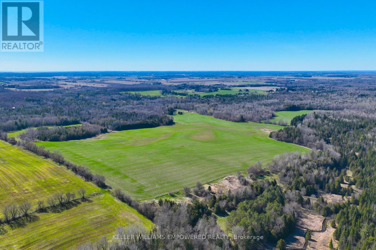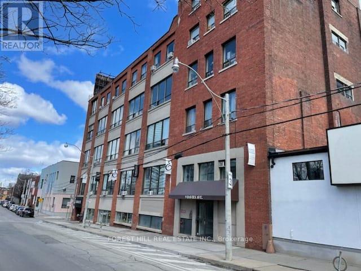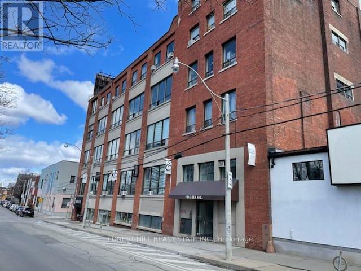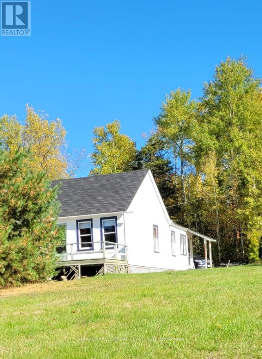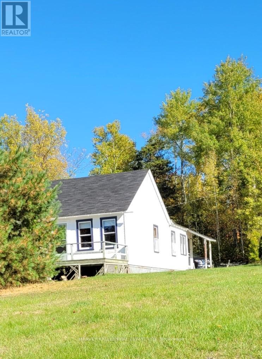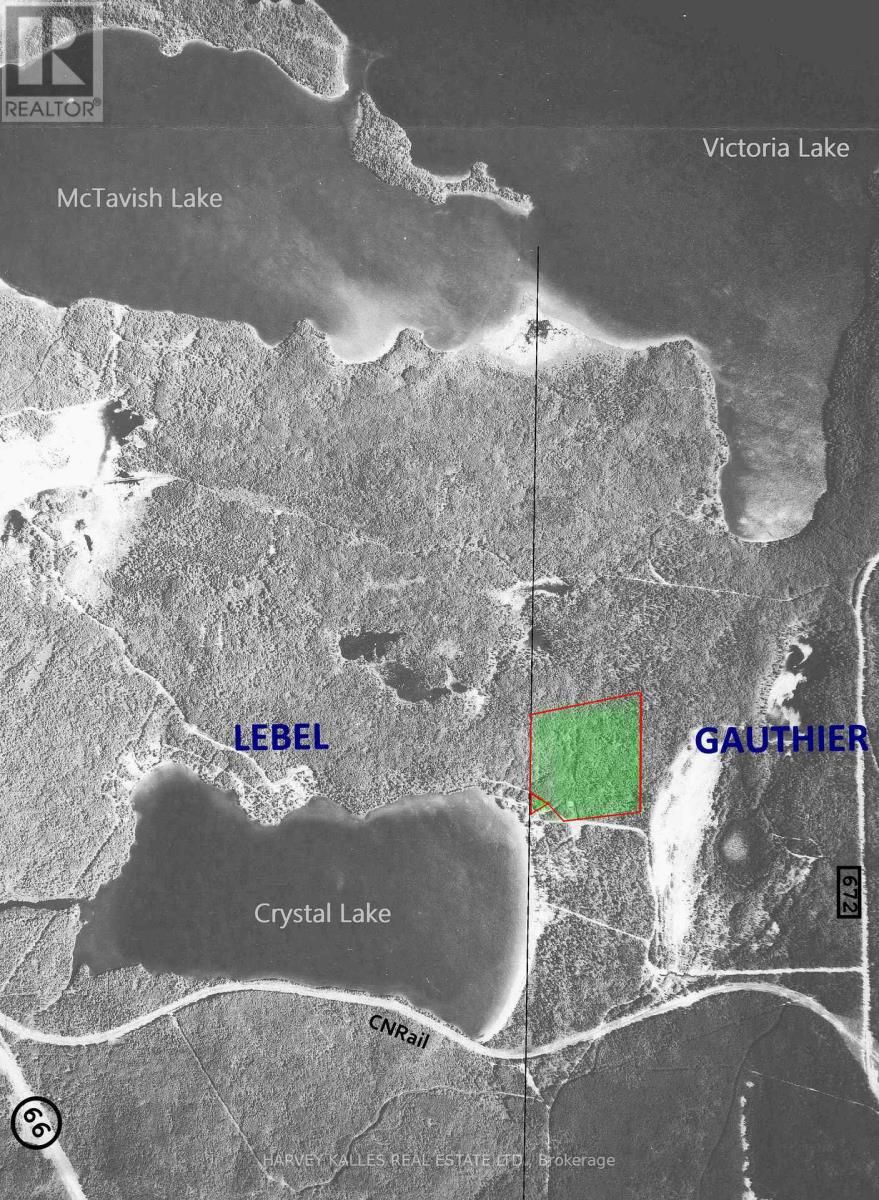Lake Street
Mallorytown, Ontario
Here is your opportunity to build your country home on this peaceful 1 acre lot with beautiful scenic views of the valley overlooking Graham Lake. The topography of this lot provides an opportunity for a full walkout basement build. This lot already has a cleared entrance and some tree clearing completed. Located on a paved township road and only 15 mins from Brockville, 10 mins from the village of Athens and only 10 mins to Mallorytown/401 access ramp will make for an easy commute to communities along the 401. The hydro lines are at the lot line. Contact us for a viewing of the property and begin your journey towards building your dream home. (id:47351)
20 Gallagher Crescent
Springwater, Ontario
Welcome home to 20 Gallagher Crescent in sought after Midhurst! This 3 bedroom, with a den, and 3 bathroom gorgeous custom home designed by Justin Sherry at Justin Sherry Design Studio is ready for you to move in! Walk into this bright, modern home with 22ft vaulted ceilings in the living room, 14 ft vaults in the dining, office and primary bedroom. Venetian stucco adorns this floor to ceiling gas fireplace, with oversized Palla fiberglass windows overlooking the beautifully treed back yard. Lancaster Custom Cabinets & Closets have custom built this incredibly airy and luxury kitchen. Complete with custom range hood, Miele fridge & freezer, Fisher and Paykel gas range and a waterfall quartz countertop. Quick access to your walk-in pantry with extra cabinetry and storage. Expansive mudroom once you come in from the 3 car garage that has built in laundry, a sink and tons of storage to keep your family neat and organized. While the basement is unfinished, there is plumbing roughed in for two additional bathrooms and more than enough room to add additional bedrooms and entertaining space. From the basement there is also a walk up entry. Book your showing today! (id:47351)
11462 Opeongo Road
Barry's Bay, Ontario
Privacy surrounds you here, for as far as the eye can see. Graceful, colourful and diverse landscaping with a wide variety of flowers and a backyard that sweeps to a large pond with rolling hills for a backdrop of peace and serenity. There is a second pond that legend says was created by a meteor, in the back corner of this 185 acre well treed farm. The driveway wraps around the home to the double garage below. Solid brick bungalow with the kitchen and dining room overlooking the water. Many upgrades including quality flooring, bathroom, roof, furnace and more. Central air and vac. Colours that charm throughout. The well groomed trails are great for foraging for berries and mushrooms. Golf on your own fields! Plenty of room to garden. Apple trees scattered throughout this foragers dream. All the ingredients are here to live life as it should be lived. 48 hour irrevocable on any offer. (id:47351)
20 Gallagher Crescent
Springwater, Ontario
Welcome home to 20 Gallagher Crescent! This 3 bedroom, with a den, and 3 bathroom gorgeous custom home designed by Justin Sherry at Justin Sherry Design Studio is ready for you to move in! Walk into this bright, modern home with 22ft vaulted ceilings in the living room, 14 ft vaults in the dining, office and primary bedroom. Venetian stucco adorns this floor to ceiling gas fireplace, with oversized Palla fiberglass windows overlooking the beautifully treed back yard. Lancaster Custom Cabinets & Closets have custom built this incredibly airy and luxury kitchen. Complete with custom range hood, Miele gas range, fridge & freezer, Fisher and Paykel built in oven and microwave and a waterfall quartz countertop. Quick access to your walk-in pantry with extra cabinetry and storage. Expansive mudroom once you come in from the 3 car garage that has built in laundry, a sink and tons of storage to keep your family neat and organized. While the basement is unfinished, there is plumbing roughed in for two additional bathrooms and more than enough room to add additional bedrooms and entertaining space. From the basement there is also a walk up entry. Book your showing today! (id:47351)
1903 Valgagne Road
Black River-Matheson, Ontario
Welcome to your private paradise on the shores of a Gauthier Lake in Northern Ontario, just 45 minutes from Timmins! This stunning 8-acre waterfront property boasts over 600 feet of shoreline and a spacious 24 x 30 garage with living quarters, offering the perfect blend of comfort and convenience while you build your dream home. Nestled amidst a backdrop of towering trees, this beautiful lot is a blank canvas awaiting your custom home design. Enjoy the tranquility and seclusion of this private, partially treed oasis, the largest & last remaining lot on the lake, offering unparalleled privacy and serenity. With the potential to sever the lot into two separate parcels or create your own family compound, the possibilities are endless on this expansive property. Whether you envision a peaceful retreat for relaxation or a gathering place for loved ones, this property offers the space and flexibility to bring your dreams to life. Immerse yourself in the natural beauty of the lake, which is home to a variety of fish including northern pike and perch, offering endless opportunities for fishing and outdoor recreation. The 30amp plug makes this lot RV Ready! Conveniently located just off Hwy 11, this property provides easy access to amenities while still maintaining a sense of seclusion and tranquility. Don't miss this rare opportunity to own a piece of paradise in Northern Ontario. Come experience the endless possibilities that await at this exceptional waterfront property. Schedule your showing today and start envisioning the life of luxury and serenity that awaits you! Property being sold with Pin#653640117 (id:47351)
Unit 4 - 7429 Matteo Drive
Niagara Falls, Ontario
Welcome to Forestview Estates, an exceptional residential haven in the heart of Niagara Falls! These contemporary townhomes, meticulously crafted by Winspear Homes, embody a superior standard of modern living. Anticipated for occupancy in spring 2025, these homes present an enticing investment opportunity. Winspear Homes, a distinguished local builder, is renowned for its commitment to high-end finishes and meticulous attention to detail. Unit 4, featuring hardwood floors throughout, boasts an inviting layout. The main level showcases a spacious foyer leading to an open-concept living area, a stunning kitchen with quartz counters and an island, a dining area and large living room, and access to a 10' x 10' deck through patio doors. Completing this level is a 2pc powder room and ample closet space. Ascend to the second floor to discover three generously sized bedrooms, a well-appointed 4pc bathroom, and a conveniently placed laundry room. The primary suite impresses with a walk-in closet and an ensuite featuring a glass-tiled shower. This unit also offers a convenient side entrance leading to the basement, ensuring a seamless blend of style and functionality. Don't miss this opportunity to make Forestview Estates your home in 2025! (id:47351)
Unit 2 - 7429 Matteo Drive
Niagara Falls, Ontario
Welcome to Forestview Estates, an exceptional residential haven in the heart of Niagara Falls! These contemporary townhomes, meticulously crafted by Winspear Homes, embody a superior standard of modern living. Anticipated for occupancy in spring 2025, these homes present an enticing investment opportunity. Winspear Homes, a distinguished local builder, is renowned for its commitment to high-end finishes and meticulous attention to detail. Unit 2, featuring hardwood floors throughout, boasts an inviting layout. The main level showcases a spacious foyer leading to an open-concept living area, a stunning kitchen with quartz counters and an island, a dining area with access to a 10' x 10' deck through patio doors, and a large living room. Completing this level is a 2pc powder room and ample closet space. Ascend to the second floor to discover three generously sized bedrooms, a well-appointed 4pc bathroom, and a conveniently placed laundry room. The primary suite impresses with a walk-in closet and an ensuite featuring a glass-tiled shower. Don't miss this opportunity to make Forestview Estates your home in 2025! (id:47351)
Unit 1 - 7429 Matteo Drive
Niagara Falls, Ontario
Welcome to Forestview Estates, an exceptional residential haven in the heart of Niagara Falls! These contemporary townhomes, meticulously crafted by Winspear Homes, embody a superior standard of modern living. Anticipated for occupancy in spring 2025, these homes present an enticing investment opportunity. Winspear Homes, a distinguished local builder, is renowned for its commitment to high-end finishes and meticulous attention to detail. Unit 1, featuring hardwood floors throughout, boasts an inviting layout. The main level showcases a spacious foyer leading to an open-concept living area, a stunning kitchen with quartz counters and an island, a dining area and large living room, and access to a 10' x 10' deck through patio doors. Completing this level is a 2pc powder room and ample closet space. Ascend to the second floor to discover three generously sized bedrooms, a well-appointed 4pc bathroom, and a conveniently placed laundry room. The primary suite impresses with a walk-in closet and an ensuite featuring a glass-tiled shower. This unit also offers a convenient side entrance leading to the basement, ensuring a seamless blend of style and functionality. Don't miss this opportunity to make Forestview Estates your home in 2025! (id:47351)
1609 - 50 Absolute Avenue
Mississauga, Ontario
One bedroom condo in the iconic Marilyn Monroe tower, located in the heart of Mississauga. Spacious and open concept layout. Lots of natural light with floor-to-ceiling windows. Large wraparound balcony with beautiful unobstructed views. Locker and large parking spot included. Ensuite laundry. World class lifestyle amenities including indoor & outdoor pools, squash, basketball court, party room, movie theatre, meeting room, gym, sauna, jacuzzi tub, playground, concierge & more. Steps to square one mall, future Hurontario LRT, minutes to Cooksville GO station, highway 403 & 401. (id:47351)
8&9 - 431 Bayview Drive
Barrie, Ontario
Corner of Bayview & Churchill Dr, across from PARK PLACE shopping plaza. Easy access to Highway 400. High Traffic area with plenty of parking. Could add 2nd floor mezzanine. Unit can be divided. 10,174 s.f. at $16.00/s.f. & TMI $7.75/s.f. + HST and annual escalations. (id:47351)
15 - 1228 Gorham Street
Newmarket, Ontario
Ideal small Industrial Unit close to Hwy 404. Clean warehouse, nicely finished office areas. Truck level door with leveler and electric opener. 800SF finished offices on main floor and Mezzanine. 1200 SF warehouse. A/C pumped into warehouse makes for comfortable working environment. (id:47351)
0 Highway 620
Wollaston, Ontario
100 acres close to Coe Hill on a year round road. Looking for a spot to build or looking for a great hunting property? This is perfect. Come check out the towering pine trees! There is a small 20x17 cabin nestled in the pine trees perfect for a hunt camp. There is also a dug well on the property but the Seller does not warrant water quality or amount. Hydro is at the road. Seller/Brokerage holds no liability for person or persons walking the property accompanied or unaccompanied. Property sold ""as is where is."" **** EXTRAS **** County Road 620 go 0.3 km past ER #5255 (id:47351)
108 Garment Street Unit# 1805
Kitchener, Ontario
Desirable “05” corner unit on 18th floor, with unique layout, ideally situated in Kitchener’s Innovation District. This beautifully finished suite has never been occupied. A former 2 bedroom floor plan, adjusted pre-construction with architect input, has created a larger, brighter common flex space. With wall from second bedroom professionally excluded and closet modified, you can have an amazing office, music room, dining space or add sofa bed or Murphy bed for guests. SouthWest exposure means stunning sunrises AND sunsets, plus panoramic views of Victoria Park, treetops and cityscapes. Oversized 99 sq ft balcony with glass railings. Efficiently designed open concept kitchen layout featuring eat-at peninsula, fashion-forward gloss finish designer cabinetry & gold toned fixtures, LG appliances in fingerprint-resistant charcoal finish, ice-maker fridge, built-in microwave with timed fan, granite countertops, under-cabinet lighting and elegant backsplash. Custom premium upgrades include doors, flooring, trim, lighting and closet organizers. Enjoy abundant natural light with full height double glazed windows and balcony door. You will appreciate 9 foot ceilings, premium flooring, upscale lighting, plus stacked washer & dryer. Features include wireless internet in suites and common areas; underground PARKING FOR 2 VEHICLES, plus convenient Storage Locker. This amenity-rich condo offers: pet run; landscaped BBQ terrace; relaxation area and outdoor pool with accessible elevator & outdoor shower; state-of-the-art fitness room with yoga area; entertainment room with cater kitchen; sports court with basketball net. Walk to Google, Deloitte, KPMG, D2L, Communitech, McMaster School of Medicine, U of W School of Pharmacy, Victoria Park, downtown core entertainment, cafes, restaurants, and stores. Quick access to both Hospitals, ION LRT, bus stops, Go Train, Expressway, and future transit hub. Geothermal heat, water, and Internet are included in the condo fee. Book your showing! (id:47351)
1383 169 Highway
Gravenhurst, Ontario
Welcome to Pine Lake Cottages. Situated in a quiet bay on Pine Lake just six kilometres west of Gravenhurst on Muskoka District Rd 169. Pine Lake Cottages features a mix of 11 fully equipped one and two bedroom waterfront cottages, a boathouse currently used as games room & office and a 4-bedroom winterized home which can be used as an owner's residence or for additional rental revenue. Sitting on 2.6 acres and 530 ft of shoreline, this Muskoka resort offers a relaxing vacation for the whole family with extensive docking to accommodate all of your water toys. The safe sand beach is ideal for children of all ages. Paddle boats, canoes and kayaks are provided at no extra charge for guest use. Explore the six mile long lake or fish for small and large mouth bass. This property comes full furnished with all of the equipment and toys required to successfully run this resort. Ideally located only 5 minutes to Gravenhurst and 2 hours from Toronto. Perfect for those looking for a change of lifestyle, a family business or a revenue producing asset to include in your real estate portfolio. The possibilities are endless at Pine Lake Cottages and the journey is yours to create. (id:47351)
1079 Bay Street Unit# B
Port Rowan, Ontario
New construction located in the gorgeous Lakeside community of Port Rowan! This modern semi-detached home to be built by Don Field & Sons. Stylish exterior finishes w/ stone on the front, board & batten, inviting front entrance with covered porch. Large foyer welcomes you into this bright home, the open staircase to the basement allows for additional living space you may discuss & negotiate with the builder. The open concept layout features a kitchen w/ island & lots of cupboards every serious cook will love, dining rm & great rm are all part of this modern design. From the great rm you may step outside to a covered deck overlooking your spacious backyard. The primary bedrm offers a 4 pc ensuite & walk-in closet. The 2nd bedrm, 4 pc bath & main floor laundry plus garage entrance complete this spacious home. The basement has large windows creating the potential for a nice bright space. A rough-in for a future bath is included. The listing price does not include a fully finished basement, but this could be incorporated into the purchase, if desired. Don Field & Sons Construction Ltd is built on a firm foundation of experience & well-developed skills building homes since the 1950's. As second-generation builders they keep up to date on the latest building techniques, materials, methods & equipment building homes that will last well into the future. Cloe to all town amenities, marinas, golf, hiking trails birding, wineries, and the sandy beaches of Long Point and Turkey Point. Photos of the semi are of previously built model. (id:47351)
1079 Bay Street Unit# A
Port Rowan, Ontario
New construction located in the gorgeous Lakeside community of Port Rowan! This modern semi-detached home to be built by Don Field & Sons. Stylish exterior finishes w/ stone on the front, board & batten, inviting front entrance with covered porch. Large foyer welcomes you into this bright home, the open staircase to the basement allows for additional living space you may discuss & negotiate with the builder. The open concept layout features a kitchen w/ island & lots of cupboards every serious cook will love, dining rm & great rm are all part of this modern design. From the great rm you may step outside to a covered deck overlooking your spacious backyard. The primary bedrm offers a 4 pc ensuite & walk-in closet. The 2nd bedrm, 4 pc bath & main floor laundry plus garage entrance complete this spacious home. The basement has large windows creating the potential for a nice bright space. A rough-in for a future bath is included. The listing price does not include a fully finished basement, but this could be incorporated into the purchase, if desired. Don Field & Sons Construction Ltd is built on a firm foundation of experience & well-developed skills building homes since the 1950's. As second-generation builders they keep up to date on the latest building techniques, materials, methods & equipment building homes that will last well into the future. Cloe to all town amenities, marinas, golf, hiking trails birding, wineries, and the sandy beaches of Long Point and Turkey Point. Photos of the semi are of previously built model. (id:47351)
99 Judd Drive
Simcoe, Ontario
The Ryerse Model - 1783 sq ft. See https://vanel.ca/ireland-heights/ for more detail on the model options, lots available, and pricing (The Bay, Rowan, Dover, Ryerse, Williams). There are 5 model options to choose from ranging in 1581- 1859 sq. ft. All prices INCLUDE HST Standard Features include.; lots fully sodded, Driveways to be asphalted, 9' high ceilings on main floor, Engineered hardwood floors and ceramic floors, All Counter tops to be quartz, kitchen island, ceramic backsplash. Main floor laundry room, covered porch, central air, garage door opener, roughed in bath in basement, exterior pot lights, double car garages. Purchasers may choose colours for kitchen cupboards, bathroom vanity and countertop flooring, from builders samples. Don't miss out on your chance to purchase one of these beautiful homes! You will not be disappointed! Finished lower level is not included in this price. * Model homes available to view 110 & 106 Judd Drive. To be built similar but not exact to Model Home.* (id:47351)
103 Judd Drive
Simcoe, Ontario
The Rowan Model - 1639 sq ft. See https://vanel.ca/ireland-heights/ for more detail on the model options, lots available, and pricing (The Bay, Rowan, Dover, Ryerse, Williams). There are 5 model options to choose from ranging in 1581- 1859 sq. ft. All prices INCLUDE HST Standard Features include.; lots fully sodded, Driveways to be asphalted, 9' high ceilings on main floor, Engineered hardwood floors and ceramic floors, All Counter tops to be quartz, kitchen island, ceramic backsplash. Main floor laundry room, covered porch, central air, garage door opener, roughed in bath in basement, exterior pot lights, double car garages. Purchasers may choose colours for kitchen cupboards, bathroom vanity and countertop flooring, from builders samples. Don't miss out on your chance to purchase one of these beautiful homes! You will not be disappointed! Finished lower level is not included in this price. * Model homes available to view 110 & 106 Judd Drive. To be built similar but not exact to Model Home.* (id:47351)
31 Andrew Avenue
Simcoe, Ontario
The Williams Model - 1859 sq ft. See https://vanel.ca/ireland-heights/ for more detail on the model options, lots available, and pricing (The Bay, Rowan, Dover, Ryerse, Williams). There are 5 model options to choose from ranging in 1581- 1859 sq. ft. All prices INCLUDE HST Standard Features include.; lots fully sodded, Driveways to be asphalted, 9' high ceilings on main floor, Engineered hardwood floors and ceramic floors, All Counter tops to be quartz, kitchen island, ceramic backsplash. Main floor laundry room, covered porch, central air, garage door opener, roughed in bath in basement, exterior pot lights, double car garages. Purchasers may choose colours for kitchen cupboards, bathroom vanity and countertop flooring, from builders samples. Don't miss out on your chance to purchase one of these beautiful homes! You will not be disappointed! Finished lower level is not included in this price. * Model homes available to view 110 & 106 Judd Drive. To be built similar but not exact to Model Home.* (id:47351)
1066 Sixth Line
Oakville, Ontario
This 22,593sf building lot is located on 6th line near sixteen mile creek in Oakville’s College Park community. Situated on a quiet lane coming off 6th line offers property owners privacy for their new custom built home. Your dream home will seamlessly fit in with the other multi-million dollar homes in the neighbourhood. Conveniently located for commuters as you have close access to the QEW. The lot is also near Oakville Place, great schools, walking trails and Oakville & Glen Abbey Golf Clubs. (id:47351)
1068 Sixth Line
Oakville, Ontario
This 15,000sf building lot is located on 6th line near sixteen mile creek in Oakville’s College Park community. Situated on a quiet lane coming off 6th line offers property owners privacy for their new custom built home. Your dream home will seamlessly fit in with the other multi-million dollar homes in the neighbourhood. Conveniently located for commuters as you have close access to the QEW. The lot is also near Oakville Place, great schools, walking trails and Oakville & Glen Abbey Golf Clubs. (id:47351)
13 Slash Road
Napanee, Ontario
Located in the west end of Napanee and abutting the clinic grounds of L&A General Hospital Association, this 1.647 acre lot on city services has a site specific zoning allowing for either a 24 unit residential apartment building, or a 34 unit seniors residence. Great investment/building opportunities await. (id:47351)
93 Stanley Street
London, Ontario
Located near the intersection of Stanley Street and Wharncliffe rd. 4 Bedroom, 2 Full Bath, Easy Access to Downtown to the East (5 min. drive), and walking trail to the West of the property (Park and Trail), close to Wortley Village, and it has CC1 zoned (once was a convenience Store). There was once a Profitable Convenience Store attached to the front of the house that had been closed in 2013 as the owner wanted to retire. 10ft Cellings throughout. This house is cool in the summer and warm in the winter. On the main floor, full kitchen, newer hardwood and laminate floor throughout. 2nd and 3rd floor use to have separate Apartment unit with separate kitchen. Kitchen Hook up for the 2nd floor kitchen is available. Generous sized dining room, living room in the main floor and separate family room. Some of the original solid doors are taken off but preserved in the basement. The track for the double hung door separates the family room from living room can easily be restore its use by lifting the newly laid hardwood over the track. There are four bedrooms on the second floor with big attic accessed from the second floor. 4 Bedrooms and 2 full Bathrooms with tall ceiling gives airy feels to this old unique house. Parking at the back of the building where multiple cars can be parked. The parking is adjacent to the City of London Property. This building has character, exposure, easy to enter and exit and lots of potential to run small business. ** This is a linked property.** (id:47351)
191 Tumbledown Road
Lansdowne, Ontario
Escape to your own private paradise in this exquisitely crafted hillside sanctuary, set on 3.63 secluded acres & backing onto Smuggler's Glen Golf Course in the prestigious Landon Bay East executive community. As you step inside, you'll be greeted by cathedral ceilings & an inviting great room featuring a stunning stone fireplace. The open kitchen & dining area captivate w. their stunning beauty, inspiring both culinary creations & cherished gatherings. The expansive master suite provides a peaceful retreat. Nature enthusiasts will delight in the property's access to a tennis court, a 65-acre nature reserve, & a private dock w. kayak/canoe launch into the serene waters of Landon Bay. Additional highlights include a walkout basement w. 9-ft ceilings, a flagstone patio ideal for outdoor entertaining, a home gym & a double car garage for added convenience. W. an array of luxurious amenities & natural beauty, this home offers a lifestyle of unparalleled sophistication and serenity. (id:47351)
N/a Birch Point Road
Trent Hills, Ontario
47 Acres Of Land Along The Trent Severn With Approximately 360Ft Of Water Frontage. Enjoy Great Fishing, Boating And Watersports, All While Being At The Perfect Getaway Surrounded By Wildlife And Nature. Located 35 Minutes From Peterborough And 10 Minutes Just Outside Of Campbellford. Property Is Accessed By A Year-Round Municipally Maintained Road. (id:47351)
7429-7453 Matteo Drive Unit# 2
Niagara Falls, Ontario
Welcome to Forestview Estates, an exceptional residential haven in the heart of Niagara Falls! These contemporary townhomes, meticulously crafted by Winspear Homes, embody a superior standard of modern living. Anticipated for occupancy in spring 2025, these homes present an enticing investment opportunity. Winspear Homes, a distinguished local builder, is renowned for its commitment to high-end finishes and meticulous attention to detail. Unit 2, featuring hardwood floors throughout, boasts an inviting layout. The main level showcases a spacious foyer leading to an open-concept living area, a stunning kitchen with quartz counters and an island, a dining area with access to a 10' x 10' deck through patio doors, and a large living room. Completing this level is a 2pc powder room and ample closet space. Ascend to the second floor to discover three generously sized bedrooms, a well-appointed 4pc bathroom, and a conveniently placed laundry room. The primary suite impresses with a walk-in closet and an ensuite featuring a glass-tiled shower. Don't miss this opportunity to make Forestview Estates your home in 2025! (id:47351)
7429-7453 Matteo Drive Unit# 1
Niagara Falls, Ontario
Welcome to Forestview Estates, an exceptional residential haven in the heart of Niagara Falls! These contemporary townhomes, meticulously crafted by Winspear Homes, embody a superior standard of modern living. Anticipated for occupancy in spring 2025, these homes present an enticing investment opportunity. Winspear Homes, a distinguished local builder, is renowned for its commitment to high-end finishes and meticulous attention to detail. Unit 1, featuring hardwood floors throughout, boasts an inviting layout. The main level showcases a spacious foyer leading to an open-concept living area, a stunning kitchen with quartz counters and an island, a dining area and large living room, and access to a 10' x 10' deck through patio doors. Completing this level is a 2pc powder room and ample closet space. Ascend to the second floor to discover three generously sized bedrooms, a well-appointed 4pc bathroom, and a conveniently placed laundry room. The primary suite impresses with a walk-in closet and an ensuite featuring a glass-tiled shower. This unit also offers a convenient side entrance leading to the basement, ensuring a seamless blend of style and functionality. Don't miss this opportunity to make Forestview Estates your home in 2025! (id:47351)
93-95 Lower Charlotte Street
Ottawa, Ontario
Welcome to 93-95 Lower Charlotte, built around 1907, this building was given a new life. Since 2003, all systems were updated... electricity: knob and tube 100 amp service to 300 amp copper wiring... plumbing: lead pipes and cast iron to copper and ABS... remove most lath and plaster and installed insulation and gyproc... replaced flooring with hardwood, laminate, vinyl or ceramic throughout. 5 new bathrooms and 1 powder room. Designed and installed 3 full kitchens & 2 kitchenettes. The back and side bricks were replaced by vinyl siding and hardy-board. The front bricks and wooden entrance was replaced by new bricks and concrete stairs and landing. A rooftop deck, second floor balcony and a 16ft x 20ft deck off of the 93 kitchen. 95 (4 floors) is a licensed rooming house with 8 furnished rooms, 4 baths, 2 kitchens & 2 kitchenettes. 93 (2 floors) main floor living/dining/kitchen/powder, second floor has 2 bedrooms, walk-in, 4 pces bath & Jacuzzi, washer/dryer. There are 4 legal parking. (id:47351)
1420 Boundary Road
Cornwall, Ontario
**Prime Investment Opportunity in the Industrial District** Introducing a rare commercial property that embodies an unparalleled premium location with modern structure & loading/storage space. This fully serviced property is strategically located in the bustling industrial district, north of HWY 401, offering a lucrative investment opportunity for entrepreneurs. Boasting a well-established business that generates great income, this property is a cornerstone of the city's commercial landscape. With its prime location, strong market presence, it is truly a gem in the world of commercial real estate. The structure on the property features an inviting space with modern architecture & recent updates on the exterior/interior: landscaping, siding, a pristine showroom and main office spaces. This property presents endless possibilities! Allow 72hrs irrevocable. Available without business/MLS:1389552. The owners are seeking to retire & wish to sell their 100% equity stake in the business. (id:47351)
Butternut Island
Beachburg, Ontario
Indulge in your very own private island haven! Nestled along the serene Ottawa River, this 22.5-acre paradise offers unrivaled tranquility. Dive into superb fishing, boating, and swimming amidst miles of pristine waterways. Immerse yourself in nature's embrace, with abundant plant and wildlife. A picturesque sandy beach invites you to soak in breathtaking vistas. Perfect for a secluded escape, with provincial parklands to the south and a small lot to the north, owned by a private land owner. The island is in a very quiet section of the river and is mostly surrounded by undeveloped land and rapids. Just 1 hour 20 minutes from Ottawa and a mere 30 minutes from Pembroke, accessed via boat from Lapasse's public launch. 24 hours irrevocable on all offers. (id:47351)
28 Wilson Street W
Perth, Ontario
Unique investment opportunity in the heart of historic Perth! This stunning century old duplex boasts a huge lot, offering potential for residential and commercial use. The location provides excellent exposure & easy access to all that Perth has to offer. This fully tenanted property was once home to the Tay River Gallery, a beloved Perth institution. The duplex layout allows for flexibility, making it ideal for a variety of purposes. The spacious lot offers ample outdoor space, perfect for creating a garden oasis, or even expanding the building. The property is rich with character, with charming details such as original hardwood floors, intricate woodwork, and high ceilings. Each unit is fully equipped with all the modern amenities needed for comfortable living, while retaining its historic charm. With its rich history and prime location, the potential for income and appreciation is unparalleled. One unit is 2 Bed, Other is 3 Bedroom. 24 hour irrevocable on all offers. (id:47351)
805 Carling Avenue Unit#4502
Ottawa, Ontario
WELCOME TO THE EPITOME OF LUXURY LIVING!This extraordinary penthouse,in Ottawa's tallest building offers a truly unparalleled experience.As you step inside, prepare to be captivated by the breathtaking panoramic views that stretch as far as the eye can see.This opulent residence boasts an impressive 3600SF of living space,providing an abundance of room for relaxation&entertaining.The open concept design seamlessly blends elegance with functionality.The 5 balconies offer the perfect spot to soak up the sun or enjoy a quiet evening under the stars.For those who appreciate outdoor living,the crown jewel of this penthouse awaits:a spectacular rooftop terrace that is simply enchanting.Imagine hosting unforgettable gatherings against the backdrop of dazzling city lights &breathtaking sunsets.Located in a vibrant neighborhood,you'll find yourself just steps away from superb dining,shopping,&entertainment.Don't miss out on this once-in-a-lifetime opportunity to own a piece of Ottawa's skyline! (id:47351)
511 Lacolle Way Unit#1st
Ottawa, Ontario
Upper floor office space located in a PRIME location in Orleans (Approx 2,757 SF), Only ONE minute from 174 HWY and future LRT station. Well managed building, Bright, OPEN CONCEPT, huge window display, offers high quality at competitive rate. Easy access to shopping and services. Great opportunity for a for medical services/Accounting /Law/Insurance/Professional firms/ Government services and others. Very well maintained Building, .Additional Rent estimated at $9.50/sf/yr - ALL UTILITIES INCLUDED. (id:47351)
200 Goodyear Road
Greater Napanee, Ontario
Prime Industrial Lot available. Situated at the corner of Kimmett Side Road and Goodyear Road, this 5 acre industrial lot is ready for your business to develop it. Water, Sewer, Natural gas and Hydro available on the lot line. This Industrial lot is cleared and ready to go on an easy access year round road, approximately 2.5 km from the 401. Situate your business in a growing area. Goodyear Tire is currently undergoing a large expansion, as well as many smaller businesses building and thriving in the area around. The large vehicle battery plant is also being built nearby in Loyalist Township. Napanee is situated well, being a midpoint between Toronto, Ottawa, and Montreal, as well as mid distance between Kingston and Belleville, making it an ideal centrally situated location for your business. Zoned M2 Industrial, allows for a wide range of uses, Light Manufacturing, Equipment sales, Fuel depot, Truck depot, many more. VTB available. Taxes to be assessed upon severance. (id:47351)
7489 Concession Road 2
Uxbridge, Ontario
An exceptional opportunity to build your dream lifestyle. This land is approximately 230 Acres, including 7650 Third Concession. Approx. 60% of this land is workable farm land, and rented to local farmers on an annual basis. Endless possibilities await in this picturesque Stouffville/Mount Albert area. There are several ponds upon the entry to this property, offering you instant serenity and privacy. This mature treed land has many amenities nearby: various golf clubs such as Mill Run, Goodwood, and Ballantrae are less than a ten minute drive away; Eldred King Woodlands-Stouffville Hiking, and Porritt Tract York Region National Forest less than a fifteen minute drive; and a fifteen minute drive from various Public, Catholic, French immersion, and Montessori school choices. There are plenty of farms around to purchase various produce like fresh fruit, fresh vegetables, local dairy, honey, and more! Close access to HWY 7, and a short drive to Lake Simcoe! (id:47351)
3916 Koenig Road
Burlington, Ontario
Welcome to your new home at 3916 Koenig Road! Discover the perfect blend of luxury, nature, and convenience in this stunning newly constructed masterpiece, nestled in the heart of Alton Village West's master-planned community. Surrounded by a central park, a tranquil pond, and a natural creek, it seamlessly integrates with the serene beauty of the great outdoors. Step inside this five-bedroom, five-bathroom sanctuary boasting over 4,000 sq ft of pure luxury. The main floor is designed for the modern family, with an open concept that seamlessly connects the dining room, living room graced by a cozy gas fireplace, and a breakfast space adjacent to the spectacular kitchen. It's equipped with a large island and integrated stainless-steel appliances (2023) to cater to all your culinary desires. The second floor is a haven of comfort, ensuring that every bedroom enjoys access to an ensuite or Jack and Jill bathroom, providing the ultimate luxury at the start and end of each day. Enjoy easy access to everything you need for a comfortable life, including top-notch schools, shopping destinations, delectable restaurants, and commuter highways (407/403) for effortless travel. This property offers all the benefits of a brand-new home without the wait. Don't miss out on the opportunity to make this your dream home. Don’t Be TOO LATE*! *REG TM. RSA. (id:47351)
7489 Concession Road 2
Uxbridge, Ontario
An exceptional opportunity to build your dream lifestyle. This land is approximately 230 Acres, including 7650 Third Concession. Approx. 60% of this land is workable farm land, and rented to local farmers on an annual basis. Endless possibilities await in this picturesque Stouffville/Mount Albert area. There are several ponds upon the entry to this property, offering you instant serenity and privacy. This mature treed land has many amenities nearby: various golf clubs such as Mill Run, Goodwood, and Ballantrae are less than a ten minute drive away; Eldred King Woodlands-Stouffville Hiking, and Porritt Tract York Region National Forest less than a fifteen minute drive; and a fifteen minute drive from various Public, Catholic, French immersion, and Montessori school choices. There are plenty of farms around to purchase various produce like fresh fruit, fresh vegetables, local dairy, honey, and more! Close access to HWY 7, and a short drive to Lake Simcoe! (id:47351)
3 Robertson Court
Clearview, Ontario
Indulge in exclusive slope-side luxury with this stunning 4 bedroom chalet located within the prestigious Osler Bluff Ski Club community. Surrounded by evergreens and meticulously landscaped grounds, this custom home offers an unparalleled escape from city life. Situated in a vibrant private ski community, residents enjoy recreational opportunities just steps from their door. Boasting two levels of refined living space, this fully furnished chalet presents a seamless blend of elegance and comfort. The open-concept great room greets you with cathedral ceilings, white oak floors and exquisite Douglas Fir beam work. Entertain guests in the adjacent dining area which overlooks the private backyard. After a day on the hills, unwind by the central two-sided stone fireplace, uniting the living and dining rooms. Step outside onto the all-season porch, where a cozy gas fireplace invites you to savor the tranquility of the gardens and two levels of cedar decking, complete with a rejuvenating hot tub. Retreat to the main floor primary suite, with a generous walk-in closet and luxurious ensuite bath. The lower level is complete with an expansive rec room, two additional bedrooms, guest bath and steam shower. A convenient side entrance leads to a workshop, ideal for tuning skis. Conveniently situated just minutes from Osler Bluff Ski Club, residents enjoy unmatched access to year-round outdoor adventures. In the summer, the area boasts brand new pickleball courts, tennis, volleyball, and swimming facilities. OBSC also offers fantastic day camps and clinics, ensuring there's always something exciting to do! The purchasers of this chalet must become members of Osler Bluff Ski Club (OBSC) if not already members and will have the immediate opportunity to do so upon closing. (id:47351)
36 Magnet Road
Magnetawan, Ontario
Escape to a peaceful riverside haven on the beautiful Magnetawan River! This charming 1.5-acre lot offers 240 feet of prime riverfront, with a 12'x10' shed, perfect for storage or as a base for your adventures. The property already has a driveway and hydro service on the property, simplifying access and development. With an area cleared and ready for your dream home or vacation getaway, this lot strikes a perfect balance between mature trees and open spaces, offering tranquillity and opportunities for outdoor fun. While motor boating isn't feasible due to its position between the Poverty Bay Chutes, it’s a paradise for kayaking, canoeing, and swimming. And just across the road is access to Poverty Bay by way of a township right of way, a perfect place to moor your boat during the summer. The year-round maintained road ensures easy access in every season. This rare opportunity combines seclusion and convenience, allowing you to build your waterfront sanctuary or create a tranquil vacation spot in an area celebrated for its natural beauty. Don't miss out on owning a slice of the Magnetawan River's serene charm. (id:47351)
407 - 9 Davies Avenue
Toronto (South Riverdale), Ontario
Riverdale Business Area. Dvp/Queen/River St/Public Transit/Dvp. Bright Open Wndws, 10721 sq ft, brick wall, windows, loft style, high ceilings, hrdwd, Post And Beam, Work Only Units. Public Washrooms Per Floor. Many Uses, Tech/ App Development, Offices, Physio, Photography, Light Industrial Parking Available At Extra Cost. Freight elevator. Large Open Rectangle Unit. Shopping & Restaurants. Great City Views. **** EXTRAS **** Hot Water Gas, High Ceilings (id:47351)
408 - 9 Davies Avenue
Toronto (South Riverdale), Ontario
Riverdale Business Area. Dvp/Queen/River St/Public Transit/Dvp. Bright Open Wndws, 992 sq ft, brick wall, great long wall o windows, loft style, high ceilings, hrdwd, Post And Beam, Work Only Units. Public Washrooms Per Floor. Many Uses, Tech/ App Development, Offices, Physio, Photography, Light Industrial Parking Available At Extra Cost. Freight elevator. Shopping & Restaurants. Great City Views. **** EXTRAS **** Hot Water Gas, High Ceilings (id:47351)
100 Watershore Drive
Stoney Creek, Ontario
Introducing the Olive. This two-storey corner lot home is one-of-a-kind, with its lake facing views and large side yard. The home was designed with the community and lake in mind. It features a second-floor primary suite with large ensuite and balcony to soak up the potential lake views. The large open concept main floor is perfect those who love to entertain and want to make this house their home. This home features over $80,000 in included upgrades! With standard 9' ceilings, large windows, vinyl plank flooring, quartz counter tops, and much more. The Waterside oasis has been designed to take advantage of the scenic views to create a unique lakeside experience... you're bound to live your best life by the lake! The Residences at Watershore by Marz Homes is a remarkable new community, just steps from the shores of Lake Ontario in Stoney Creek! The Residences at Watershore offers a magnificent selection of inspiring two-storey and bungalow plans with innovative bungaloft options designed with mindful attention to every luxurious detail. Watershore also features 4 remaining lakefront building lots where you can build the home of your dreams right on the lake. *Please note photos are an artist rendering and should be used as inspiration images only. Photos shown herein may not be the same floorplan layout as the home offered for sale. *This site is pre-construction. MODEL HOME NOW AVAILABLE! (id:47351)
5 Hay Island, Lake Of The Woods
S Of Kenora, Ontario
Spectacular 17.3-Acre Waterfront Property with Stunning Sunset Views Discover your own private oasis on this exceptional 17.3-acre property, featuring 964 feet of west-facing deep water shoreline. Enjoy breathtaking sunset views and the ultimate in privacy and serenity, thanks to the property's low height profile and well-treed surroundings. Ready for Your Dream Build With electricity available at the lot line, this property is ready for you to bring your vision to life. Offering over 1170 feet of depth and 492 feet across the rear, there’s ample space to design and build your dream retreat. Easy Exploration The property features established trails through the bush along the lot lines, making it easy to explore and scout out the perfect spot for your future home. Whether you're walking the land or simply taking in the natural beauty, you'll be impressed by what this parcel has to offer. Convenient and Accessible Located just minutes south of Smith Camps and about a 15-minute boat ride from Devil's Gap Marina, this property is easily accessible year-round—by boat in the summer and on the ice in winter. With such a large parcel, you can enjoy complete solitude whenever you desire. Don’t Miss This Opportunity This much larger-than-average property offers a rare chance to own a stunning piece of land with unmatched views and privacy. Contact us today to schedule a viewing and start planning your perfect waterfront getaway! (id:47351)
N543 - 7 Golden Lion Heights
Toronto (Newtonbrook East), Ontario
Brandly new Unit Flooded with Natural Sunlight and Breathtaking Unobstructed Views. This 2+1 Bedroom Residence Boasts Upgraded Kitchen and Bathrooms, Elegant Laminate Floors, and Thoughtfully Installed Pot Lights. Indulge in Luxurious Amenities Including a Fitness Center, and a Spacious Party Room with Gatehouse Security for Added Peace of Mind. With the Subway and Shops Just Steps Away, This Home Offers a Perfect Blend of Style and Convenience. Cleaning will be provided prior to closing. (id:47351)
0 Parcel 13320 Sec Cst
Gauthier, Ontario
MUST SEE www.crystalkirkland.ca FOR PHOTOS & FULL DETAILS - PRICE INCLUDES ADDITIONAL 38.5 ACRE- PARCEL VACANT LAND featuring higher elevation. Shallow sand beach frontage on famous spring-fed Crystal Lake with premium South and West views of the lake. Between Kirkland Lake and Rouyn-Noranda at the intersection of Hwy 66 TransCanada (Hwy 117 QC) & Hwy 672 Esker Lake Park Rd. Renowned area for tourism, RV-ing, swimming, sailboarding, canoeing, kayaking, fishing, hiking, biking, ATV-ing, ski-dooing & camping. Property includes a single-season century board & batten 4-bedroom raised cottage on a sloping lawn overlooking Crystal Lake. **** EXTRAS **** Property includes a single-season century board & batten 4-bedroom raised cottage on a sloping lawn overlooking Crystal Lake with abutting 38.5-acre vacant land parcel. (id:47351)
0 Parcel 13320 Sec Cst*
Gauthier, Ontario
Must see www.crystalkirkland.ca for photos & full details. Price includes additonal 38.5 acre PARCEL VACANT LAND featuring higher elevation. Beautiful shallow sand beach frontage on famous spring-fed Crystal Lake with premium south and west views of the lake. Between Kirkland Lake & Rouyn-Noranda at the intersection of Hwy 66 TransCanada (Hwy 117 QC) & Hwy 672 Esker Lake Rd. Renowned area for tourism, RV-ing, camping, fishing, hiking, kayaking, canoeing, biking, ATV-ing, swimming, sailboarding and ski-dooing. Potential canvas for builder, developer, or recreational operations, e.g., eco-tourism, hotel, lodge, glamping operation, campground, trailer park, etc. (id:47351)
0 Parcel 7600 Sec Cst
Gauthier, Ontario
VACANT LAND: 38.52 Acres - A once-in-a-generation opportunity to acquire a rare legacy property with access to the renowned shallow sand beach of famous spring-fed Crystal Lake. Located between Kirkland Lake and Rouyn-Noranda at the intersection of Hwy 66 (Hwy 117 QC) & Hwy 672 Esker Lake Park Rd. Renowned area for tourism, RV-ing, camping, fishing, hiking, kayaking, canoeing, biking, ATV-ing, swimming, sailboarding and ski-dooing. Potential canvas for builder, developer, or recreational operations, e.g., eco-tourism, hotel, lodge, glamping operation, campground, trailer park, etc. **** EXTRAS **** Property includes abutting parcel directly fronting on Crystal Lake with single-season century board & batten 4-bedroom cottage on a sloping lawn overlooking the lake. Property is sold \"as is\". (id:47351)
0 Parcel 7600 Cst Road
Gauthier, Ontario
VACANT LAND: 38.52 Acres - A once-in-a-generation opportunity to acquire a rare legacy property with direct access to the renown shallow sand beach of famous spring-fed Crystal Lake. Located between Kirkland Lake and Rouyn-Noranda at the intersection of Hwy 66 (Hwy 117 QC) & Hwy 672 Esker Lake Park Rd. See more photos and information at www.crystalkirkland.ca Buyer is advised to verify all information and measurements. **** EXTRAS **** Property includes adjacent property directly fronting on Crystal Lake with single-season century board & batten 4-bedroom cottage on a sloping lawn overlooking the lake. (id:47351)

