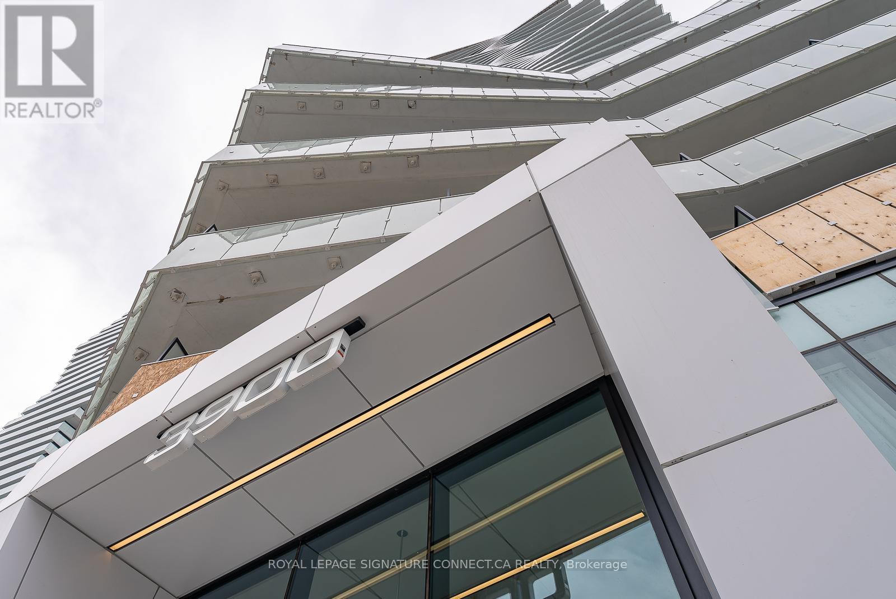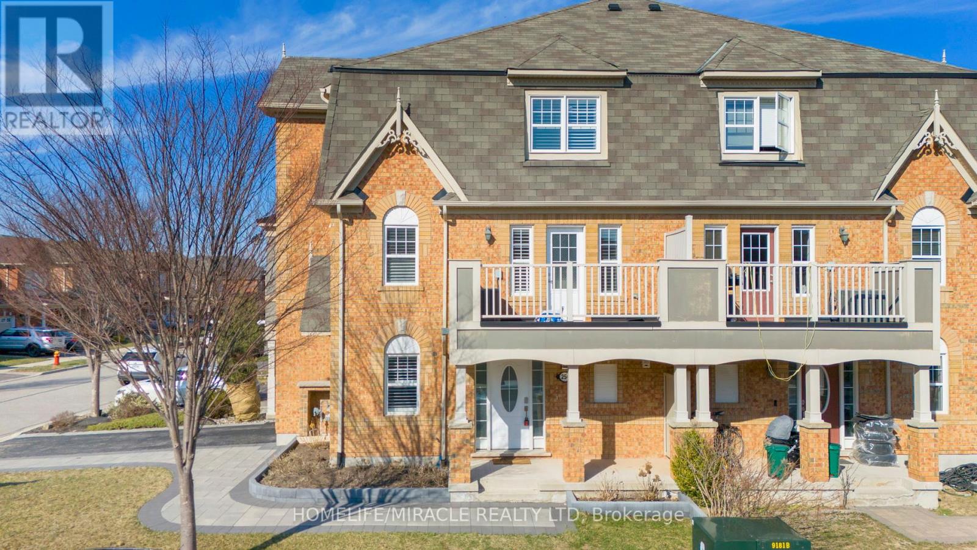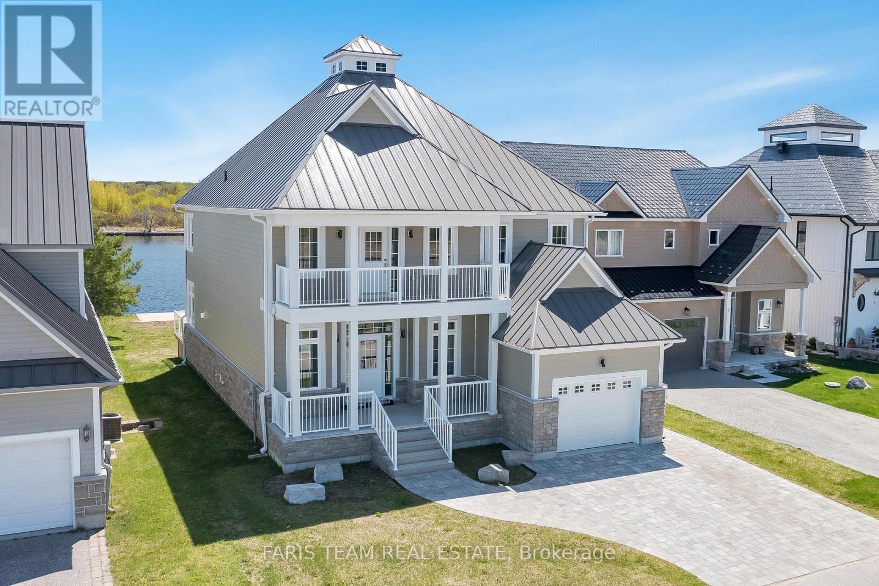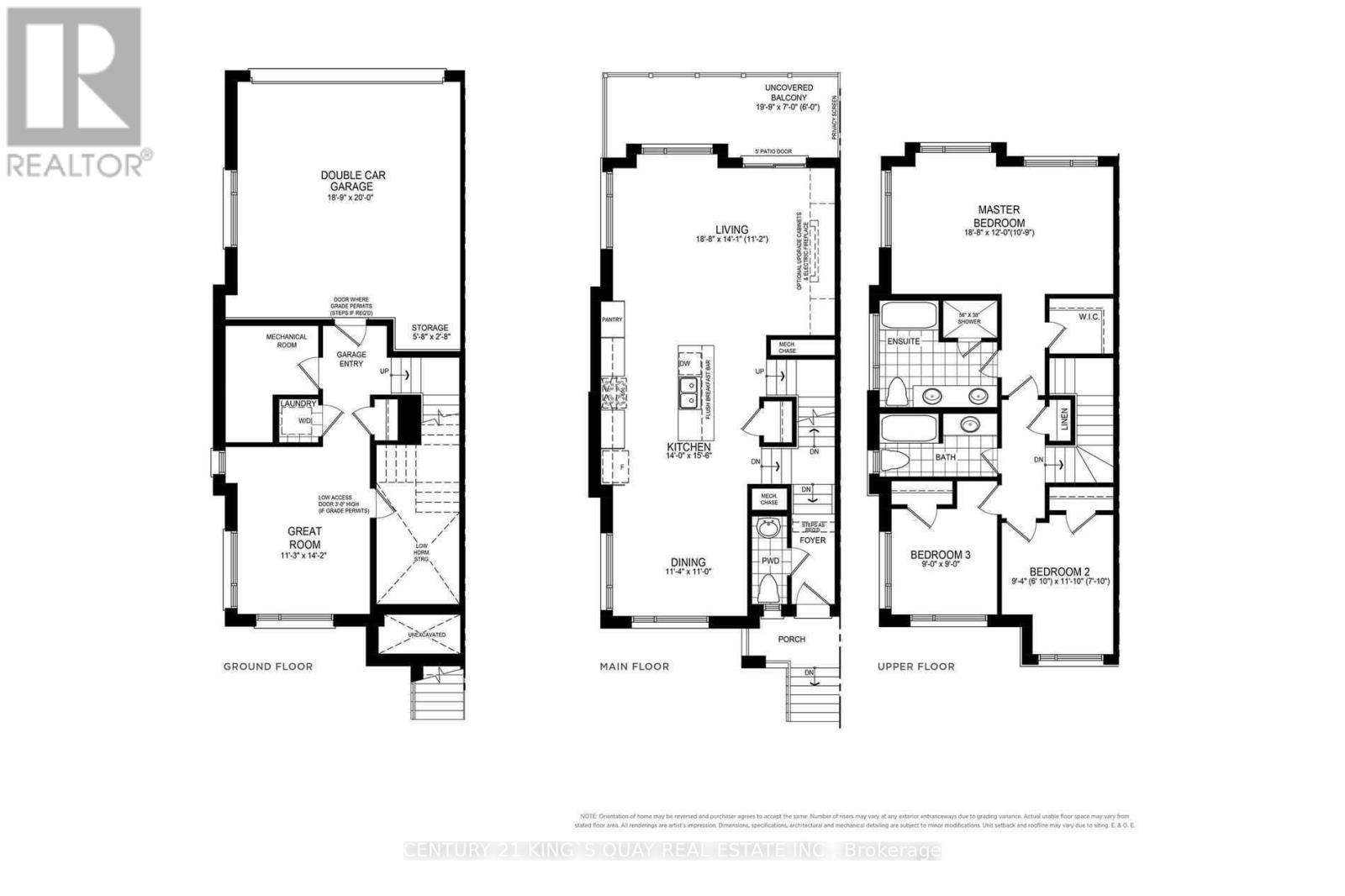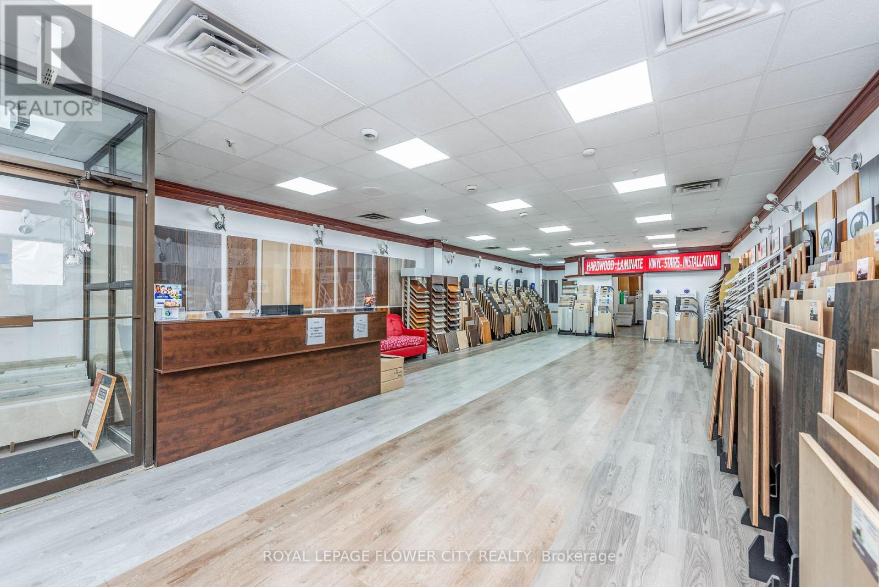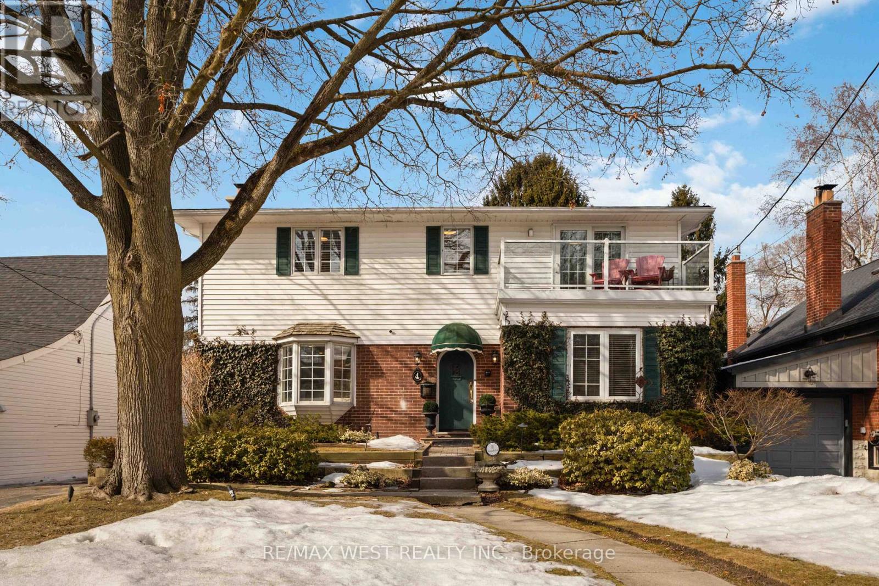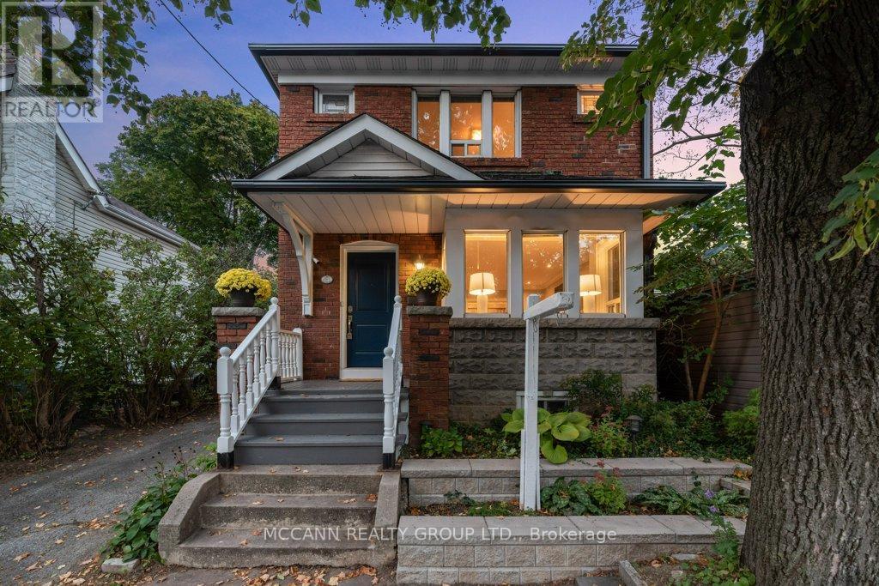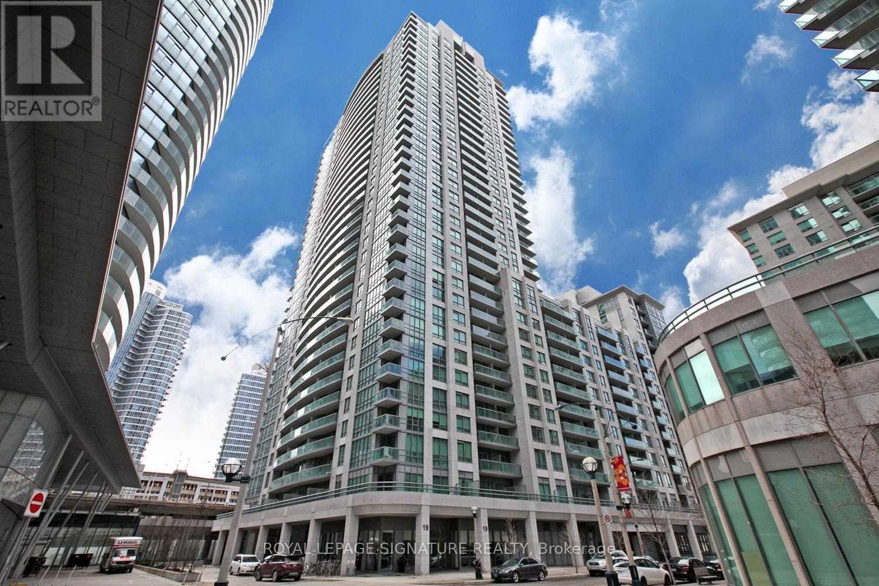1601 - 3900 Confederation Parkway
Mississauga, Ontario
Step into this beautifully maintained split two-bedroom suite and fall in love with its standout feature a sprawling 144 sq ft balcony accessible from every room, perfect for soaking in breathtaking sky and city views from the 16th floor! Thoughtfully finished with fresh, modern touches: a sleek mirrored entryway closet, custom kitchen with built-in appliances and ample storage, a spa-like 4-piece ensuite off the main bedroom, and a media nook that's ideal for a desk or cozy workspace. Smart layout with no wasted space. Move in and experience the ultimate condo lifestyle in the heart of Mississauga you'll never want to leave! (id:47351)
3208 - 10 Park Lawn Road
Toronto, Ontario
Welcome To 3208-10 Park Lawn! This Spectacular 1 Bedroom + Den Unit Boasts Amazing Views And Prestige Amenities. This Well Appointed Condo Offers A Functional Layout With Comfort And Class At The Forefront. The Building Offers Superior Amenities Such As Top Floor Gym And Party Room, Electric Car Charging, 24 Hour Concierge, Kids Room And Is Pet Friendly With Pet Washing Station. (id:47351)
254 Mortimer Crescent
Milton, Ontario
**Ready to move in ** Absolutely Stunning freehold Bright Corner Townhome 3+1 bedroom fully upgraded, with luxurious modern finishes throughout. Smooth Ceilings On All Three Levels. Brand New High Quality Laminate Flooring & Modern Baseboards Throughout. Professionally Painted & New Light Fixtures Throughout. Rich Hardwood Staircase With Metal Pickets. Modern Kitchen With New Tiles flooring and Quartz Counters, Undermount Sink, Raised Breakfast Bar, White Cabinetry, Pot Lights & New High Quality Stainless Steel Appliances. Large Living Room With Pot Lights & A Larger Window. Separate Dining Area With Walk-Out To Open Balcony. Three Good Size Bedrooms With Mirrored Closets . Updated Bathrooms With New Lights, New Vanities, New Faucets & New Toilets. California shutters in entire house. All three bedrooms are equipped with customed closet organizers. Extra wide new driveway fits 3 car and one in Garage. A Must See Property. Close Public and catholic school and Park. (id:47351)
492 Galedowns Court
Mississauga, Ontario
Welcome to this warm and inviting family home in the highly sought-after Mississauga Valley Community. This beautiful maintained home offers spacious family room with a bay window, kitchen combined with dining area and walk out sliding doors to the outdoor space with a deck. Big master bedroom upstairs and two additional bedrooms provide versatility, whether for kids, family, guests or a home office. The basement has separate entrance which adds tremendous value to the house. Outside, you have three parking spots for convinience, and a pool-sized backyard offering a peaceful space for your outdoor activities. A beautiful fence can potentially be built for privacy and quiet summer evenings. Located close to schools, community centre, parks, public transit and shopping with easy access to highways. Don't miss out the perfect opportunity to grow roots in this desirable location. Freshly painted and professionally deep-cleaned! (id:47351)
46 - 2701 Aquitaine Avenue
Mississauga, Ontario
Welcome to this bright and spacious 2-bedroom stacked townhouse at 2701 Aquitaine Avenue in Mississauga's highly sought-after Meadowvale community. Offering approximately 925 square feet of well-designed living space, this home has been recently updated with brand new vinyl flooring throughout the living, dining, and bedroom areas, giving it a fresh, modern feel that's both stylish and low-maintenance. The open-concept layout features large windows that fill the space with natural light, creating a warm and inviting atmosphere. The kitchen offers plenty of cabinet space and opens to a private balcony perfect for enjoying your morning coffee or relaxing in the evening. Both bedrooms are generously sized and feature great closet space, while the updated four-piece bathroom is clean, functional, and ready for move-in. Situated in a well-managed, low-rise complex surrounded by mature trees and green space, this home offers the perfect balance of peaceful living and urban convenience. Residents enjoy easy access to Meadowvale Town Centre, which offers grocery stores, cafes, restaurants, and everyday essentials. Commuters will appreciate being just minutes from GO Transit, MiWay bus routes, and major highways including the 401, 403, and 407. Nature lovers will love being steps from Lake Aquitaine Park, scenic trails, and the Meadowvale Conservation Area. With nearby schools, community centers, and family-friendly amenities, this is an ideal opportunity for professionals, couples, or small families looking to live in one of Mississauga's most connected and desirable neighbourhoods. Don't miss the chance to call this fantastic property home. (id:47351)
25 Arrowview Drive
Brampton, Ontario
Exceptional Opportunity For First Time Buyers Or Investors To Get Into The Real Estate Market. Beautifully Kept Turnkey Fully Freehold Townhouse (No POTL fees). The Main Floor Features An Entrance Into The Home From The Garage And A Laundry Room With Ample Room For Extra Storage. The Property Also Comes With An Unfinished Basement With 3 Piece Washroom Rough In & Further Storage Space. Walk Up To The Second Floor Of The Home And Be Greeted With A Spacious & Functional Open Concept Layout Featuring Tons Of Natural Light And A Large Walk Out Balcony. The Kitchen Features Stainless Steel Appliances, Upgraded 24x24 Tiles, Vast Counter Space And A Breakfast Bar With Seating For Two. The Entire Home Is Carpet Free And Comes With Beautiful Laminate Flooring Throughout With Oak Staircases. The Upper Level Of The Home Features Two Full Bathrooms And Access To A Second Private Balcony From The Primary Bedroom. The Entire Home Has Also Been Freshly Painted Throughout. This One Is Not To Be Missed! (id:47351)
266 Vellwood Common Court
Oakville, Ontario
Stunning 4-Bedroom, 3.5-Bath Freehold Townhome in the Nautical Community of Bronte! Ideally located within walking distance to Lake Ontario, this spacious townhome features a fully fenced walkout backyard with no rear neighbours, offering added privacy. Smart home upgrades include keyless entry, a Nest thermostat, LED pot lights, an on-demand water heater, and app-controlled light switches. The main floor impresses with soaring 10 ceilings, wide plank engineered hardwood, and upscale finishes throughout. Custom built-ins with smoked mirrors and wall sconces elevate the dining area, while the kitchen offers a panelled built-in fridge, a new 30 Fulgor Milano Induction Range, Miele dishwasher, touchless faucet, and a waterfall quartz island with seating. The open living area includes custom glass shelving, a Napoleon fireplace, and direct access to a private balcony through patio doors. Upstairs features 9' ceilings, three generous bedrooms, and convenient upper-level laundry. The primary suite includes a walk-in closet with custom built-ins and a spa-inspired ensuite featuring a glass shower and standalone soaker tub. The second bedroom connects to the main bath, while the third offers patio doors leading to a Juliette balcony. Downstairs, a flexible lower-level space is perfect for a fourth bedroom with its own ensuite, a home office, gym, or recreation room. Additional highlights include interior garage access and an automatic opener. This exceptional home offers the perfect blend of luxury, convenience, and privacy, making it an ideal choice for modern living in Southwest Oakville! (id:47351)
8 Elkington Lane
Brantford, Ontario
Welcome To 8 Elkington Lane. This Stunning 3-Bed, 3-Bath Detached Home Is Located In The Newly Developed Area Of West Brant. This Newly Renovated 1,819 Sqft Home Combines Modern Elegance With Ultimate Convenience, Making It The Perfect Place To Call Home. The Open-Concept Layout Boasts A Bright And Airy Living Area With Large Windows And Hardwood Flooring, Leading To A Beautiful Kitchen With Large Quartz Countertops, A Breakfast Bar, And Sleek Cabinetry Combined With A Matching Set Of Stainless Steel Appliances- Perfect For Cooking And Entertaining. The Three Spacious, Carpet-Free Bedrooms Offer A Sense Of Privacy And Comfort, Facilitating A Serene Retreat Within The Home. Nestled In A Family-Friendly Neighbourhood, This Home Is A Short Distance Away From Top-Rated Schools, Parks, Places Of Worship, Restaurants, And More. A Vibrant Community Merging Tranquility And Accessibility With Public Transit And School Bus Stops Nearby. (id:47351)
9 Dock Lane
Tay, Ontario
Top 5 Reasons You Will Love This Home: 1) Indulge in the epitome of waterfront living, where expansive decks and private balconies offer the idyllic setting for pre- and post-boating relaxations, diving adventures, and water activities 2) Experience culinary excellence in the well-appointed kitchen featuring a gas stove, built-in oven, and a spacious island with ample seating 3) Entertain in style in the main level living room boasting a soaring 20-foot ceiling and a cozy gas fireplace, creating an inviting ambiance for gatherings 4) Retreat to two luxurious primary bedrooms, each adorned with decorative walls, captivating water views, large walk-in closets, and ensuites with heated flooring 5) Welcome guests into the grand foyer of this home and boasting excellent curb appeal enhanced by upgraded exterior lighting and an interlock driveway. Age 3. Visit our website for more detailed information. *Please note some images have been virtually staged to show the potential of the home. (id:47351)
20 William Russell Lane
Richmond Hill, Ontario
Luxury 3 Bedrooms + Great Room (Can Be Used As A Fourth Bedroom) 2 Car Garage Townhouse Corner Unit In The Heart Of Richmond Hill. 9 Feet Ceiling On Main Floor. Minutes Drive To Hwy 7 & 407, 4 Minutes Walk To Yonge Street. Walking Distance To Plaza, Viva, Restaurant, Supermarket, Parks And Many More. A Must See! (id:47351)
12 Mary Natasha Court
Vaughan, Ontario
A luxurious home nestled among stately mansions in prestigious Kleinburg. This exquisite residence boasts high-end finishes, top=tier appliances, and impeccable attention to detail throughout. The grand Foyer leads to spacious, light-filled living areas with soaring ceilings and elegant craftsmanship. A gourmet Kitchen, designed for both function and style, flows seamlessly into the inviting family room. The finished walkout basement offers additional living space, opening to a professionally landscaped yard perfect for entertaining or serene relaxation. A true masterpiece of design and comfort (id:47351)
3 - 2104 Hwy 7 Road E
Vaughan, Ontario
Hardwood Flooring Outlet, a premier business specializing in high-quality flooring solutions, is now available for purchase.Located in a central area with a modern showroom, this established business offers a wide range of hardwood, laminate, and vinyl products.It boasts a strong customer base, streamlined operations, and robust supplier relationships, ensuring efficient delivery across Canada. The sale includes all business assets, lease transfers, and brand rights. This profitable venture offers great potential for growth, appealing to entrepreneurs eager to enter the flooring industry with a turnkey operation. Ideal for those committed to excellent customer service and quality home improvement solutions (id:47351)
612 Besserer Street
Ottawa, Ontario
Discover the perfect blend of sophistication and style in this breathtaking luxury home, offering 5 bedrooms and 6 bathrooms across over 4,500 sq ft+ of meticulously designed living space. Nestled on a quiet dead-end street with no neighbours on one side and a view of the Rideau River, this home exudes elegance throughout and has a unique elevated private vantage point overlooking the Rideau River. The heart of the home is a chef's dream kitchen, complete with modern finishes, a butler's pantry, and ample additional storage in the oversized walk-in pantry. Multiple spacious living areas, including a formal living room and family room, feature high ceilings that enhance the sense of space and light. The primary suite is a true retreat, boasting an expansive layout, a spa-like ensuite, and exclusive access to a balcony with picturesque views. Thoughtful details like ground-floor laundry and ample storage make this home as practical as it is elegant. Outside, the property offers tranquil outdoor living, with two balconies where you can enjoy the serene surroundings and an exterior hot tub to unwind while taking in stunning views of the Rideau River. The secluded location feels like an escape, yet it's just steps from downtown amenities. This home offers everything you need for a refined lifestyle in the heart of Ottawa. Make this stunning property your own and experience the pinnacle of luxury living in Ottawa. (id:47351)
1606 - 245 Kent Street
Ottawa, Ontario
Welcome to Hudson Park II, where luxury meets convenience in the heart of downtown Ottawa. This rarely available 1-bedroom, 2-bathroom condominium, built by esteemed developer Charlesfort, is located in one of the city's most elegant Art Deco inspired buildings. The open-concept layout features a spacious living and dining area flowing into the kitchen with granite countertops, stainless steel appliances, and ample cabinetry. Rich hardwood flooring runs throughout, complementing the units contemporary design. The bedroom includes a private en-suite, while a separate 2-piece bathroom offers added convenience for guests. Enjoy a private balcony accessible from the living room. This unit includes one underground parking space and a storage locker, with access to premium amenities such as a rooftop terrace with BBQs, a fully equipped fitness centre, and a stylish party room. Just steps from Parliament Hill, Bank Street, grocery stores, shops, and all that downtown has to offer, this is urban living at its finest. Don't miss your chance to own this exceptional property. Book your private tour today! (id:47351)
1840 Summerfields Crescent
Ottawa, Ontario
Thoughtfully designed 3-storey three-bedroom townhome, offers a versatile layout within great proximity to parks, recreation, and amenities. As you walk in, the main level features a welcoming entrance with tile flooring, side soldier transoms framing the front door. A double-wide front closet provides ample storage and convenience. The flexible bonus room is perfect as a home office, craft room, playroom, or reading nook, with direct walkout access to the private backyardcomplete with interlock and lush gardens. This level also includes a powder room, laundry room with built-in organization, and interior access to the extended single-car garage with custom shelving. The 2nd level is the heart of the home, featuring a bright kitchen with tile floors, stainless steel appliances, a spacious pantry, and an eat-in area. Large windows flood the space with natural light. From the kitchen, the dining and living room flow seamlessly together w/ tall baseboards, pot lights, and a cozy fireplace, plus the big windows allowing for a refreshing cross breeze. The top level offers a peaceful retreat, highlighted by the primary bedroom with a walk-in closet and a 4-piece ensuite. Two additional generously sized bedrooms feature large closets, and the main 4-piece bathroom includes a spacious vanity for added convenience. Located in a family, friendly neighbourhood with close proximity to schools, recreation parks, including a dog park, amenities and transportation (id:47351)
929 Katia Street
The Nation, Ontario
Welcome to the Amethyst! This 1771 Sq.Ft. 2-story home is beautifully designed for the growing families. Your main floor welcomes you with your living room, which leads you to your dining, and large kitchen area. As you walk through your kitchen, you will find your convenient powder room, and mudroom, where your washer and dryer are located. As you walk up the stairs to your second floor, you will find your 1st bathroom, your 1st bedroom, your 2nd bedroom which features a walk-in closet, and the master bedroom, featuring a walk-in closet and a large ensuite. For added convenience, the Amethyst model also features a 2-car garage. The unspoiled basement has a 3-piece plumbing rough in, perfect for your future home plans. The front exterior of the home is finished with a mix of stone and black aluminum windows: giving your home a modern and gorgeous look! All Benam models include: 9 ft ceiling on the main floor, kitchen cabinets all the way up to the ceiling, engineered hardwood floors in the open areas and hallways on main floor, Spray foam on the joist rim cavities. Optional Upgrade: For an additional $15,000 land premium, you can enhance your backyard with a beautiful pond, creating a serene and picturesque outdoor space. (id:47351)
A & B - 1271 Highgate Road S
Ottawa, Ontario
Professionally Renovated 3 bedroom, semi-detached bungalow with LEGAL SDU in basement. This fantstic 2 unit property makes for a fabulous investment property, or an Owner-Occupied home with income from the basement apartment. You'll be pleasantly surprised by the renovations that have been done to each unit, and by how bright both units are. Separate laundry for each unit. Separate Hydro Metres too. Steps to Pinecrest Park and on mininutes to Algonquin College this property is a must see. Both units show extremely well and have been attentively maintained. Furnace and Central Air 2007. Roof 2018. (id:47351)
2358 Bois Vert Place
Ottawa, Ontario
Welcome to this open-concept Minto Manhattan townhome, located in the heart of the desirable Avalon community. This 3-bedroom, 2.5-bathroom home boasts elegant hardwood and ceramic flooring throughout the main level, offering both style and durability. The spacious kitchen features a central island, generous counter space, and a bright eating area perfect for family meals or entertaining guests. New carpet (2025) on both sets of stairs. Second level features laminate floors (2022). Primary bedroom boasts a walk-in closet and a private ensuite bathroom, including a relaxing soaker tub. The fully finished basement offers additional living space with upgraded flooring and a cozy gas fireplace ideal for movie nights or a home office. Enjoy outdoor living in the private backyard with No rear neighbors, complete with a charming gazebo, perfect for relaxing or entertaining. Don't miss this opportunity to own a move-in ready home in a family-friendly neighborhood close to parks, schools, shopping, and transit! HVAC 2025, Front deck refurbished 2025. (id:47351)
4 Harding Boulevard
Toronto, Ontario
Step Into This Enchanting & Timeless Home Across the Lake! Newly renovated with stunning hardwood flooring throughout and elegant checkerboard tiles in the kitchen and foyer, this home in the heart of Birchcliffe-Cliffside seamlessly blends classic character with modern comfort. As you enter, you're welcomed by a warm and inviting living room featuring crown moulding and a captivating marble fireplace as the centerpiece. The dining area offers an intimate ambiance, perfect for gathering and creating lasting memories. The kitchen boasts a modern yet classical design with ample cabinetry, providing plenty of space for all your cooking essentials. The primary bedroom retreat is a serene sanctuary designed for relaxation and rejuvenation! The luxurious 5-piece spa-like ensuite features elegant marble floors, crown moulding, a separate shower, and a tranquil atmosphere. Step onto the private balcony to enjoy breathtaking views of the Bluffs and Lake Ontario while sipping your morning coffee. At the heart of this home lies a sprawling outdoor landscaped OAISIS! The covered 2x6 plank cedar deck and patio showcase a magnificent stone gas fireplace, creating the perfect setting for entertaining. A luxurious Gunite pool with captivating night lights, a fun-filled slide, a rejuvenating hot tub, and a mesmerizing waterfall makes this backyard truly special Thoughtful additions include an outdoor shower with on-demand hot water, an outdoor bathroom with a toilet and sink, a sprinkler system, and an outdoor gas line for a barbecue, ensuring effortless outdoor cooking and entertaining. This exceptional home offers more than just a place to liveits a lifestyle of elegance, comfort, and relaxation. Don't miss this rare opportunity to own a one-of-a-kind retreat in the Birchcliffe-Cliffside community! (id:47351)
Ph6 - 22 East Haven Drive
Toronto, Ontario
***Lakeview Penthouse*** This gorgeous corner unit offers three bedrooms and two bathrooms, parking and locker, along with breathtaking, unobstructed views of the lake. The condo features an open-concept layout filled with natural light, leading to a spacious private south-facing terrace that's perfect for enjoying a morning coffee or unwinding in the evening with a glass of wine while taking in the stunning lake views. The large kitchen has sleek flat-front cabinets, plenty of granite counter space, and ample storage, ensuring both style and practicality. Each of the three bright and airy bedrooms has its own closet and one has its own walkout to private outdoor balcony. Two modern bathrooms add convenience and functionality to the space. Additional amenities include underground parking, an exercise room, and a private locker for extra storage. Walk to Starbucks, groceries, pharmacy, restaurants and Midland Go station! Combining indoor comfort with outdoor beauty, this condo is truly an exceptional place to call home. (id:47351)
203 - 61 Main Street
Toronto, Ontario
Stunning 2-Bedroom Condo in the Upper Beach! Beautifully updated 817 sq. ft. 2-bedroom unit overlooking a peaceful side garden. Upgrades include a modern kitchen with quartz counters, stainless steel dishwasher, movable island, double sinks, a side pantry, LED lighting, and updated flooring. The stylish bathroom features a soaker tub and vessel sink. Enjoy the convenience of in-suite laundry, fresh paint, and a thoughtfully designed layout. Located steps to Danforth GO, TTC, streetcar, Kingston Rd Village, YMCA, Big Carrot, and the Beach. Set in a solid 4-storey building with elevator, party room, rooftop deck, and backyard garden. Just move in and enjoy! (id:47351)
1608 - 159 Dundas Street E
Toronto, Ontario
Bright and Spacious 2 Bedroom, 2 Bathroom Unit @ "Pace Condos" Practical Layout, Luxury Finishes Throughout Including Granite Counters, Integrated Appliances, Laminate Flooring. Floor To Ceiling Windows With 9 Ft Ceiling. Close To Toronto Metropolitan University, Steps To The Financial District, Eaton Centre And Dundas Subway. 24 Hours Streetcar At Doorstep. (id:47351)
Bsmt - 1565 Mount Pleasant Road
Toronto, Ontario
Nestled in the heart of the prestigious Lawrence Park area, this spacious one-bedroom, one-bathroom lower-level apartment offers an exceptional living experience just steps from the serene Wanless Park. A mere 5-minute stroll to Lawrence Subway station, you'll find yourself surrounded by a vibrant array of dining options, including sushi bars, Starbucks, and grocery stores like Metro and City Market. This newly renovated gem boasts a brand-new 4-piece bathroom with a luxurious bathtub, an open-concept kitchen and dining area, and an oversized bedroom featuring new flooring and optimal ceiling height. Please note: The entrance height for the bathroom and entranceway is 5'6", with optimal ceiling height throughout the bathroom and the rest of the apartment. Convenience is key with a same-floor, full-sized washer, dryer, laundry sink, and ample storage space, including cubbies and under-stair storage. Freshly painted and move-in ready, this home is perfect for those seeking comfort and style. Located near top-rated schools such as TFS, York University, and Bedford Public School, and just a 6-minute drive to Sunnybrook Park and Hospital, this prime location has it all. Street parking is available. (id:47351)
Ph07 - 19 Grand Trunk Crescent
Toronto, Ontario
Live above it all in this stunning penthouse suite. This beautifully maintained unit offers city and lake views from soaring floor-to-ceiling windows. The open-concept layout features a sleek modern kitchen with granite countertops, stainless steel appliances, and ample cabinet space. Enjoy a spacious bedroom with large closets, a 4-piece bath, and a private balcony perfect for relaxing or entertaining. Located in the heart of downtown just steps to Union Station, the waterfront, Scotiabank Arena, PATH access, restaurants, and more. Building amenities include a fitness center, indoor pool, sauna, party room, and 24-hour concierge. A perfect blend of comfort, style, and location for professionals or couples seeking the best of city living. (id:47351)
