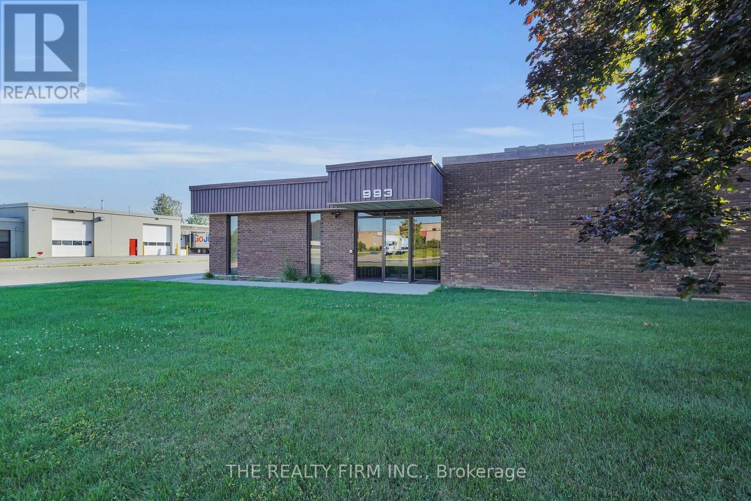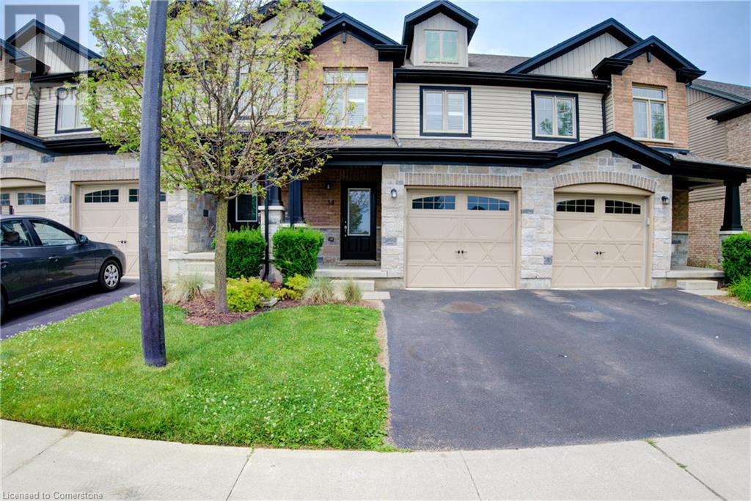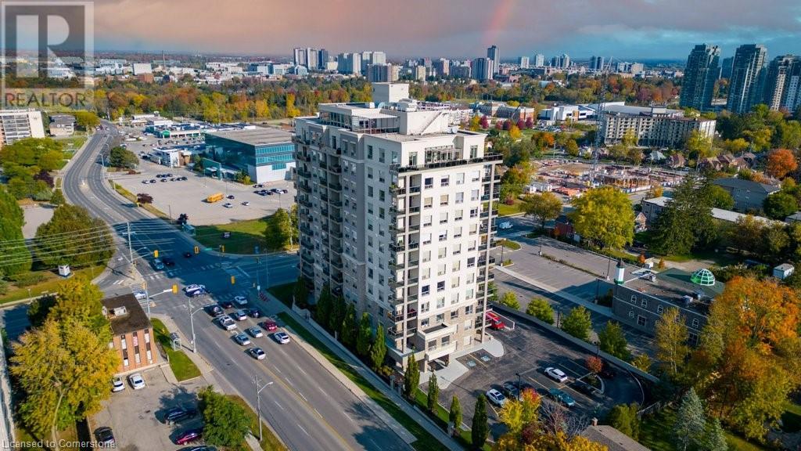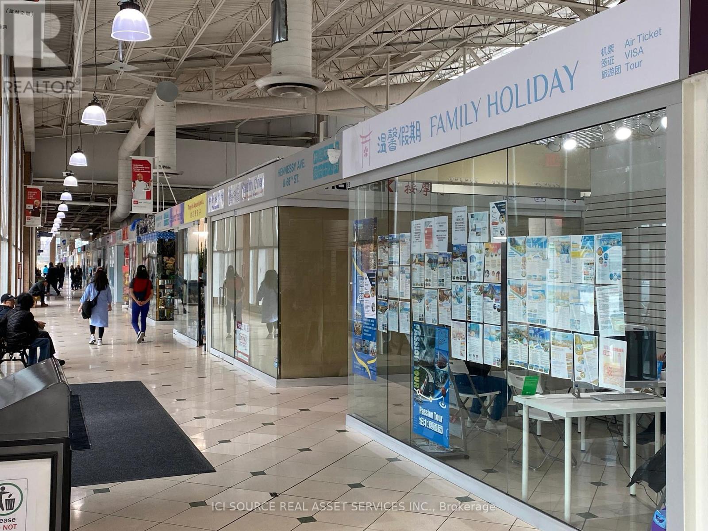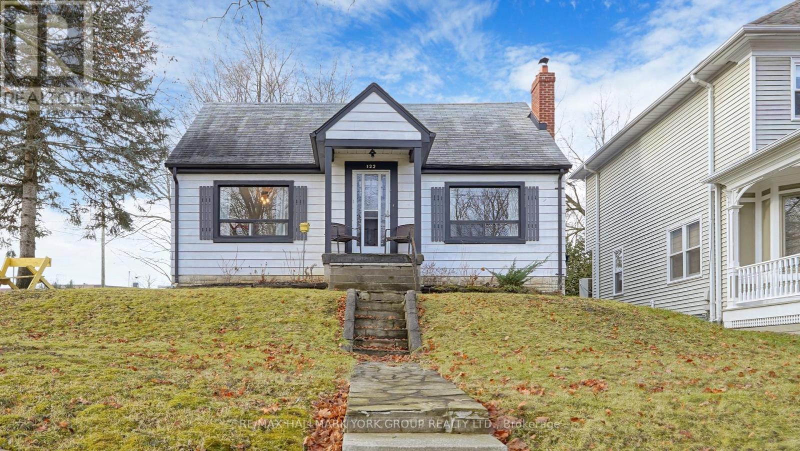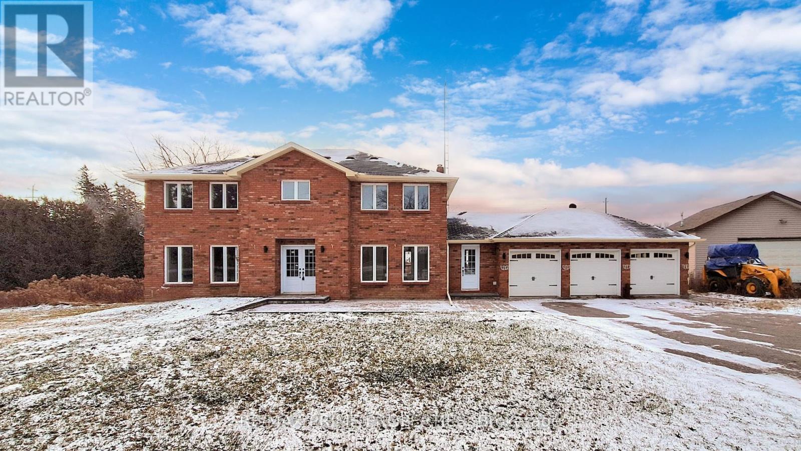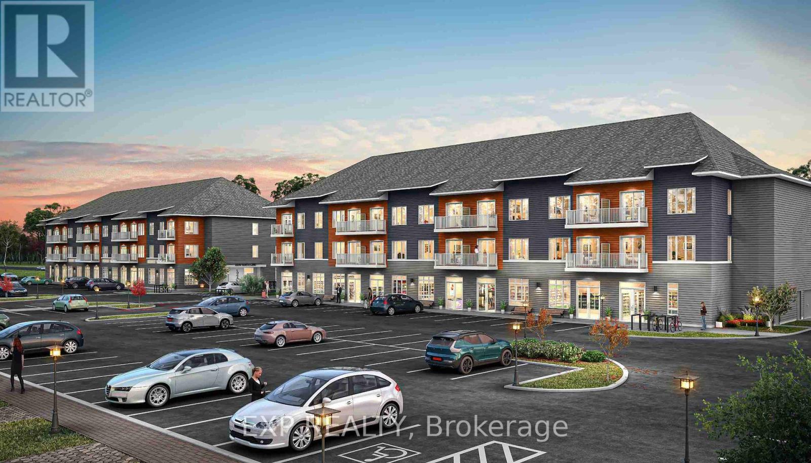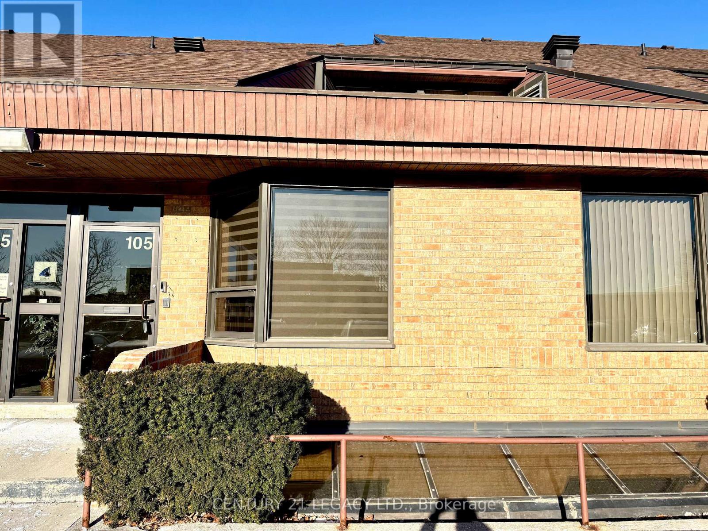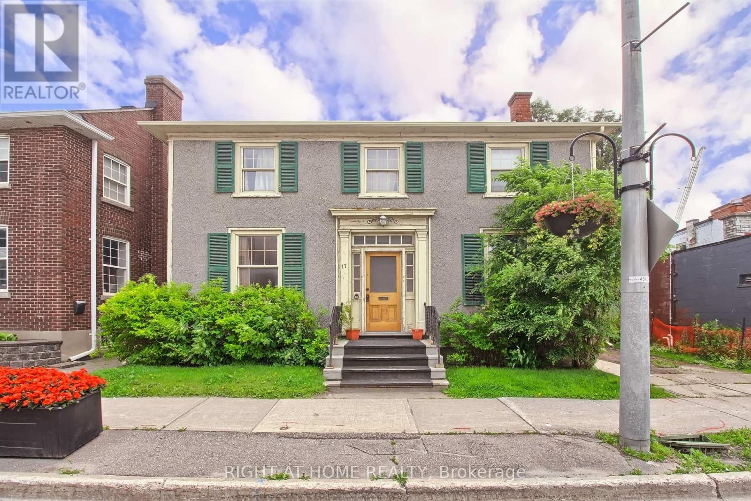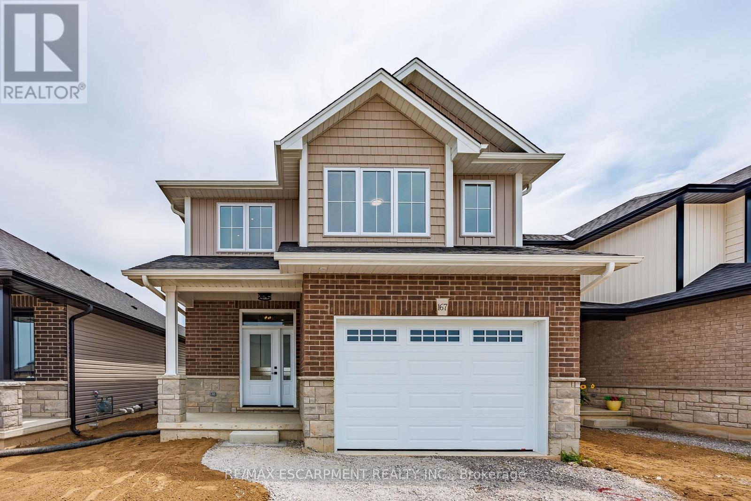133 Cadieux Way
Ottawa, Ontario
Discover the epitome of luxurious living in Lakeland Meadows with this exquisite three + one bedroom bungalow. Immerse yourself in elegance as you enter, greeted by stunning coffered ceilings that elevate the ambiance. The chef's kitchen is a culinary haven, boasting magnificent stone work and a fantastic pantry for all your gourmet essentials. Step outside onto the massive deck, perfect for entertaining guests or unwinding amidst serene surroundings. The walk-out basement offers endless possibilities, whether it's a cozy retreat or a versatile space for gatherings. This home is constructed with Insulated Concrete Forms (ICFs) foundation which provides excellent thermal resistance, reducing energy costs by minimizing heat loss or gain through the foundation. This feature also enhances the overall comfort of the building by maintaining more stable indoor temperatures throughout the year. Experience opulence and comfort at its finest in this meticulously crafted residence. (id:47351)
143 Elgin Street N Unit# Lot 70
Cambridge, Ontario
Welcome to the Dundas unit, where modern design meets a lifestyle of comfort and convenience. Built by the reputable Carey Homes, this brand-new, back-to-back townhouse is thoughtfully crafted for those seeking quality finishes and functional spaces. Located at 143 Elgin St N, Cambridge, this stunning property offers proximity to local amenities, schools, and vibrant community spots, making it an ideal choice for busy professionals and growing families alike. Upon entering, you’ll find a cozy main-level den, perfect for a home office or flex space. Upstairs, the second floor opens up to an inviting, open-concept layout that seamlessly integrates the kitchen, dining, and living areas—a perfect setting for entertaining or family gatherings. The sleek kitchen boasts a kitchen island breakfast bar, a double-basin sink, stove with a built-in microwave, quartz countertops and stylish cabinetry. A two-piece bathroom and a stacked laundry closet add convenience to this level. The third floor houses three spacious bedrooms, including a serene primary suite with a walk-in closet and a chic three-piece ensuite bathroom. A separate 4-piece family bathroom adds extra convenience for family or guests. Every corner exudes contemporary style with high-quality standard finishes, optional customizations with your choice from Builders Package, and 6 appliances, making this home suit your vision. Discover the perfect blend of urban lifestyle and suburban charm at Vineyards Community. Whether you’re exploring nearby parks, shops, or dining options, you’ll love the vibrant charm of Cambridge just outside your door. (id:47351)
993 Adelaide Street S
London, Ontario
57,000 + square feet of warehouse/ofce/showroom space located in excellent proximity for 401/Highway interchange access. $12.00 p.s.f.net (additional rent $3.00 p.s.f. tbc.). Warehouse features 47,000 sq. ft. of space with two sections (16 ft. and 21 ft. clear). 2,300 sq. ft.mezzanine space for extra storage/inventory. Six grade level and four dock level doors. Loads of parking and turn around space. Ofcecomponent is 5,300 sq. ft. Showroom 4,402 sq. ft. Well maintained and modern building. Zoned LI2 and LI7. (id:47351)
74 Ireland Drive
Quinte West, Ontario
This charming raised bungalow in Trenton is ready for you to call home! The main level offers an open concept floor plan with beautiful hardwood floors throughout. The spacious kitchen features ample cabinet space and a central island, perfect for meal prep and entertaining while the dining area and living room create a welcoming space to gather. The master bedroom is bathed in natural light from two large windows offering the ideal space to unwind. The finished lower level is perfect for relaxation and entertainment, with a spacious rec room complete with a gas fireplace, two additional bedrooms, and a 4 pc bathroom for added convenience and privacy. Ideally located near schools and CFB Trenton, this home offers both comfort and convenience."" **** EXTRAS **** Fridge, Stove, Microwave, Dishwasher, Washer, Dryer, Window Coverings, Light Fixtures, Central Vac & Attachments (id:47351)
34 Arlington Crescent
Guelph, Ontario
Welcome to this stylish and spacious 3-bdroom, 3-bathroom condo townhome situated in a highly desirable Guelph neighbourhood. This beautifully maintained residence offers a perfect blend of modern design, convenience, and low-maintenance living. Step into this inviting home, where you'll be greeted by an open-concept main floor featuring a bright and spacious living room. Large windows flood the space with natural light, highlighting the contemporary finishes and high quality materials throughout. The finished basement provides plenty of potential for customization. Enjoy the convenience of condo living with the added benefit of outdoor space. The private patio is perfect for outdoor dining, barbecues, or. simply relaxing. An attached single car garage and additional driveway parking provide ample space for vehicles and storage. It's the perfect place to call home for those seeking a vibrant, low-maintenance lifestyle (id:47351)
Bsmt - 18 King George Road
Toronto (Weston), Ontario
Very spacious and cozy 2 bedroom walk-out basement apartment located on a quiet street close to most major conveniences such as transit, shops, schools, medical facilities and Hwy 401 (id:47351)
223 Erb Street W Unit# 205
Waterloo, Ontario
**223 Erb St W, Unit #205**, a beautifully designed apartment nestled in the heart of Waterloo's most sought-after neighborhood. This stunning unit offers a rare combination of modern living, unbeatable location, and exceptional amenities. Located on the second floor, Unit #205 is thoughtfully designed to maximize space and natural light. The unit is perfectly situated, facing east, providing beautiful morning sunlight and peaceful views. Enjoy a sleek kitchen with modern appliances, a comfortable living area, and a private balcony offering serene views. Building Amenities Include: - **Fitness Centre:** Stay active with a fully equipped gym right in the building. - **Secure Entry:** Enjoy peace of mind with advanced security features, including a controlled entry system. - **Party Room:** Host gatherings in the building's exclusive party space. - **Underground Parking:** Convenience meets practicality with secure underground parking, bike storage options, car wash station and a private locker. - Located just steps away from **Uptown Waterloo**, this property offers unparalleled access to local cafes, restaurants, and boutique shops. - Proximity to **Waterloo Park** makes it ideal for nature lovers and outdoor enthusiasts. - Close to major institutions such as the **University of Waterloo** and **Wilfrid Laurier University**, making it perfect for professionals, academics, and students alike. - Minutes from Costco, Canadian Tire and everything the Boardwalk has to offer. - Easy access to public transit and major highways ensures seamless commuting. Whether you’re looking to invest or settle down in one of Waterloo’s most desirable areas, this apartment is the perfect choice. Don’t miss the opportunity to make Unit #205 your new home. (id:47351)
1061 Harcroft Court
Oakville (Iroquois Ridge South), Ontario
Spacious Sun-Filled Double Garage 3 Bedroom Home In Sought After Iroquois Ridge Community! High Ranked Schools, Family Friendly Neighbourhood. Large Eat-In Kitchen With Side Door To Patio. Cozy Family Room Overlooks A Quaint Garden With A Small Pond. Upper Floor Has Newer Broadloom. Newer Windows, Exterior Doors & Glass Sliding Doors From Master To Wrap Around Balcony. **** EXTRAS **** Tenant To Pay All The Utilities And Hot Water Tank Rental Hwt Rental. (id:47351)
E18 - 4300 Steeles Avenue E
Markham (Milliken Mills East), Ontario
Very Famous and Busy Asian Mall right between Scarborough & Markham towns. 365 days open for business as a tourist centre in GTA.Rouged-in water drainage including all lighting features. The whole Unit are divided into two separated stores & can be restored back to a large Unit. Outside store was leased to a travel agency (Lease ended by May 2025) and Inner store is open for rent. It is very convenience to find the Unit from the west side entrance (facing TD Bank). Lot of visitor parking underground. * **** EXTRAS **** Bus stops near by, close to Millikan Go Train Station, Highway and All Amenities, Lot of Visitor Parking on ground and Underground. *For Additional Property Details Click The Brochure Icon Below* (id:47351)
119 - 2351 Kennedy Road
Toronto (Agincourt South-Malvern West), Ontario
Looking for a profitable investment opportunity? This prime commercial property, located at the bustling intersection of Kennedy & Sheppard, already has an established tenant with steady cash flow! With busy traffic and excellent visibility, this property is perfectly positioned near TTC, Walmart, No Frills, office buildings, and a variety of restaurants.The property features a large reception area, 4 rooms, a 2-pc bathroom & 2 shower units, offering versatility for many business types. Located mins away from Hwy 401 and local schools, making it an ideal location for both businesses and customers. Don't miss out on this exceptional investment opportunity! **** EXTRAS **** Elf, Washer, Dryer, Furnace, A/C, Owned Parking A45 (id:47351)
21 Weir Street S
Hamilton, Ontario
SOUTHSIDE STUNNER, with 2 HYDRO meters!!! Offering 7 total bedrooms (5+2) 3 bathrooms, 2 kitchens, 2 laundry rooms, and a full IN-law suite with private side door entry and walk-out; Offering over 2400 sq ft of completely refinished living space. Featuring all-new windows and doors, new flooring throughout, 2 New Custom kitchens, 3 new bathrooms, new lighting, all-new drywall top to bottom, 2 sets of all-new appliances and so much more! You enter the main floor to a bright and spacious open-concept kitchen/living room/ dining room design. The custom kitchen offers plenty of storage and counter space with quartz countertops with under mount sink and all-new S/S appliances. To the back of the home are 2 bedrooms and new 4-pc bath providing all you will need on one floor of living space. The upper level offers 3 large bedrooms with ample closet space, a convenient 4-piece bathroom and a laundry room. The fully finished basement is in-law suite ready; you enter to a beautiful open-concept design with a huge living room and custom kitchen with Quartz countertops and all new appliances. To the back are 2 large bedrooms a new 3 pc bathroom, a stackable washer and dryer and walk out to the back yard. This home has it all great curb appeal and everything new from top to bottom within walking distance to all amenities, parks, trails, and schools, min to downtown, and easy QEW/403/ REDHILL and LINC access. (id:47351)
122 Gurnett Street
Aurora (Aurora Village), Ontario
Build, renovate or move in. Charming Detached 3 Bedroom home in a highly desirable Aurora neighbourhood. Mature treed lot with views of Rotary Park. Approved lot severance in place for two semi-detached homes. This property offers a versatile R7 Multi Res zoning with additional potential opportunities. Prime walkable location near Yonge St, GO Transit, shopping, restaurants and the Town Park (Farmers Market/Music in the Park).In-law suite potential. A Must See! **** EXTRAS **** Floor plans, conceptual drawings and related documents available upon request. (id:47351)
2705 - 50 Town Centre Court
Toronto (Bendale), Ontario
Bright and spacious Bachelor Unit At The Most Convenient Location With Scarborough Town Centre, Ttc & Go Transit At Your Doorstep. Granite Counters, Stainless Steel Appliances, Ensuite Laundry And Laminate Floors Throughout The Suite. Efficient & Ideal Layout. Dining, Shopping, Public Library & So Many Amenities Just Steps Away. Close Proximity To U Of T, Centennial College & So Much More. **** EXTRAS **** NCLUDES ALL EXISTING STAINLESS STEEL APPLIANCES, WASHER/DRYER COMBO, ALL ELECTRIC LIGHT FIXTURES AND WINDOW COVERINGS. (id:47351)
15 Reynolds Avenue
Carleton Place, Ontario
Be the first to live in this BRAND NEW 4Bed/3Bath home in Carleton Landing! Olympia's popular Magnolia Semi-Detached Model. A spacious foyer leads to a bright, open concept main floor with tons of potlights and natural light. Modern kitchen features loads of white cabinets, pantry, granite countertops, island with seating and patio door access to the backyard. Living room with a cozy gas fireplace overlooking the dining room, the perfect place to entertain guests. Mudroom off the double car garage. Primary bedroom with walk-in closet and spa like ensuite featuring a walk-in shower, soaker tub and expansive double vanity. Secondary bedrooms are a generous size and share a full bath. Laundry conveniently located on this level. Only minutes to amenities, shopping, schools and restaurants. Photos used are of the same model with different finishes. (id:47351)
213 Hooper Street
Carleton Place, Ontario
This contemporary home has it all! Olympia Home's Almonte model with 1697 sqft is sure to impress. Great use of space with foyer and powder room conveniently located next to the inside entry. The open concept main floor is bright and airy with potlights and tons of natural light. The modern kitchen features loads of cabinets and an island with seating all overlooking the living and dining area, the perfect place to entertain guests. Upper level boasts a seating area, making the perfect work from home set up or den, depending on your family's needs. Primary bedroom with walk-in closet and ensuite. Secondary bedrooms are a generous size and share a full bath. Laundry conveniently located on this level. Only minutes to amenities, shopping, schools and restaurants. Some photographs have been virtually staged. (id:47351)
163 Hooper Street
Carleton Place, Ontario
Be the first to live in this BRAND NEW 4Bed/3Bath home in Carleton Landing! Olympia's popular Magnolia Model boasting 2230 sqft. A spacious foyer leads to a bright, open concept main floor with loads of potlights and natural light. Modern kitchen features loads of white cabinets, pantry, granite countertops, island with breakfast bar and patio door access to the backyard. Living room with a cozy gas fireplace overlooking the dining room, the perfect place to entertain guests. Mudroom off the double car garage. Primary bedroom with walk-in closet and spa like ensuite featuring a walk-in shower, soaker tub and expansive double vanity. Secondary bedrooms are a generous size and share a full bath. Laundry conveniently located on this level. Only minutes to amenities, shopping, schools and restaurants. (id:47351)
14 Reynolds Avenue
Carleton Place, Ontario
This contemporary home has it all! Olympia Home's Almonte model with 1697 sqft is sure to impress. Great use of space with foyer and powder room conveniently located next to the inside entry. The open concept main floor is bright and airy with potlights and tons of natural light. The modern kitchen features loads of cabinets and an island with seating all overlooking the living and dining area, the perfect place to entertain guests. Upper level boasts a seating area, making the perfect work from home set up or den, depending on your family's needs. Primary bedroom with walk-in closet and ensuite. Secondary bedrooms are a generous size and share a full bath. Laundry conveniently located on this level. Only minutes to amenities, shopping, schools and restaurants. Images provided are of the same model to showcase builder finishes. Some photographs have been virtually staged. (id:47351)
3210 Regional Road 30 Road
Whitchurch-Stouffville, Ontario
Welcome To Your Dream Home! Nestled On An Extraordinary 2.2-Acre Lot With A Serene Private Pond, This Custom-Built Masterpiece Is A True Gem. Completely Renovated From Top To Bottom, It Boasts A Fully Finished Walk-Up Basement, A State-Of-The-Art Dream Kitchen With Brand-New Quartz Countertops, Modern Tiles, And Sleek Pot Lights Throughout. Indulge In Luxury With A Dedicated Home Theatre In The Basement, Stunningly Upgraded Washrooms, And Picturesque Views From Every Window. The Home Is Further Enhanced With A Grand Entrance Door, Premium Garage Doors, And Exquisite Landscaping That Elevates Its Curb Appeal. Ideally Located Just Minutes From Stouffville's Main Street, This Property Is An Oasis Waiting For You To Call It Home. Find It Easily On Google Maps At 3210 County Rd 30. (id:47351)
177 Bert Hall Street
Arnprior, Ontario
Olympia's stunning Carmella model is sure to impress! Enter this wonderful 4 bedroom, 2400 sqft home through large covered front porch into a spacious foyer with over-sized ceramic tiles, double door closet space and inside entry to the double car garage. This home features beautiful hardwood flooring and granite throughout. Open concept living/dining room is the perfect place to entertain guests. A large eat-in kitchen with 41' modern, white cabinet uppers and a breakfast bar overlooking the sunken family room with a gas fireplace. Den/office space is bright and airy. A curved hardwood staircase leads you to the generous, well laid out 2nd floor. The Primary suite is an oasis with a walk-in closet and ensuite featuring an expansive double vanity, walk-in shower and soaker tub. Secondary bedrooms are a generous size with ample closet space and share a full bath. Laundry conveniently located on this level. Backyard with look-out deck and border wood fence. (id:47351)
2102 - 3600 Brian Coburn Boulevard
Ottawa, Ontario
NO CONDO FEES FOR 5 YEARS!! NO INTERIM OCCUPANY FEES!! Incredible opportunity to watch your business grow or invest in a brand new 940sqft office/retail space in a well established community. Ground level spaces available in a 3 storey condo building. Welcome to Locale - Mattamy's newest community in the heart of Orleans. Right on the Brian Coburn corridor and with over 4,000 residential dwellings in the surrounding community and at the doorstep of 216 residential units, the location can't be beat. Permitted uses include animal hospital, artist studio, convenience store, day care, retail food store, recreational and athletic facility, and medical facility, just to name a few. Ceilings as high as 11' 5"", this space is the perfect canvas to suit your business's needs. Suburban life reimagined. Occupancy as early as September 2025. This space is to be built - photos are of a similar model to showcase builder finishes. Condo Fees $330/Monthly. (id:47351)
2103 - 3600 Brian Coburn Boulevard
Ottawa, Ontario
NO CONDO FEES FOR 5 YEARS!! NO INTERIM OCCUPANY FEES!! Incredible opportunity to watch your business grow or invest in a brand new 533 sqft office/retail space in a well established community. Ground level spaces available in a 3 storey condo building. Welcome to Locale - Mattamy's newest community in the heart of Orleans. Right on the Brian Coburn corridor and with over 4,000 residential dwellings in the surrounding community and at the doorstep of 216 residential units, the location can't be beat. Permitted uses include animal hospital, artist studio, convenience store, day care, retail food store, recreational and athletic facility, and medical facility, just to name a few. Ceilings as high as 11' 5"", this space is the perfect canvas to suit your business's needs. Suburban life reimagined. Occupancy as early as September 2025. This space is to be built - photos are of a similar model to showcase builder finishes. Condo Fee's $330/Monthly. (id:47351)
2109 - 3600 Brian Coburn Boulevard
Ottawa, Ontario
NO CONDO FEES FOR 5 YEARS!! NO INTERIM OCCUPANY FEES!! Incredible opportunity to watch your business grow or invest in a brand new 702sqft office/retail space in a well established community. Ground level spaces available in a 3 storey condo building. Welcome to Locale - Mattamy's newest community in the heart of Orleans. Right on the Brian Coburn corridor and with over 4,000 residential dwellings in the surrounding community and at the doorstep of 216 residential units, the location can't be beat. Permitted uses include animal hospital, artist studio, convenience store, day care, retail food store, recreational and athletic facility, and medical facility, just to name a few. Ceilings as high as 11' 5"", this space is the perfect canvas to suit your business's needs. Suburban life reimagined. Occupancy as early as September 2025. This space is to be built - photos are of a similar model to showcase builder finishes. Condo Fee's $330/Monthly. (id:47351)
115 Clarence Street
Brampton (Brampton East), Ontario
Location!! Location!! Location!! Stunning Detached Home With A Big Lot Located In A Highly Desirable Area of Peel Village In Brampton. This Gorgeous Home Features An Open Concept Layout With High End Laminate Flooring, A Modern Kitchen Includes Granite Counter Tops, Repainted Cabinets And All Stainless Steel Appliances. Separate Family Room for family Privacy Three huge bedrooms upstairs. This Beauty Is Located close To Downtown Brampton, Close To City Hall, Brampton Go, Potentially New LRT, Schools, Kennedy Square Mall, All kind of Restaurants, Transit And Much Much More. Lots of trees along property lines. Huge Garden Shed, Roof replaced 2023 (Tiled Corrugated) Garden Shed 2022 and lots of Fruit Trees. (id:47351)
48 Forest Circle Court
Vaughan (East Woodbridge), Ontario
Step into luxury at 48 Forest Circle Court, a meticulously redesigned home in the heart of Woodbridge. Set on an expansive 62x186 ft lot with mature trees and lush landscaping, this property offers unmatched privacy on a quiet court. The walk-out basement design provides easy access to the serene outdoor setting, creating an ideal retreat for relaxation and entertainment. This home has undergone a complete renovation from roof to basement, featuring the highest quality materials throughout. Proudly showcasing Canadian-made flooring and a custom kitchen, the space is designed for both functionality and style, complete with an 11 ft island and a walk-in pantry, a servery and coffee station with a built-in beverage fridge and Thermador coffee machine. Smart home technology takes center stage, with a fully integrated Lutron system allowing you to control lighting, music, and outdoor areas from your phone. With built-in speakers throughout the home, you can enjoy music in every corner. The property is as secure as it is stylish, with sensored windows and a top-tier security system ensuring peace of mind. Pocket doors enhance the sleek, modern design, and every detail from the materials to the technology has been thoughtfully selected to provide both beauty and functionality. Located in the prestigious Wigwoss area, this home is designed for the discerning buyer who values top-quality finishes, modern convenience, and sophisticated style. A truly exceptional property where luxury, technology, and nature come together. **** EXTRAS **** Complete renovation from roof to basement (id:47351)
3 - 200 Carnwith Drive E
Whitby (Brooklin), Ontario
Great retail space opportunity. 1557 sq ft in Brooklin. Thickson Rd N and Carnwith plaza, many retail uses possible, excellent location for office and ample customer parking. Laminate plank flooring, vestibule area, storage area and 1 washroom. This space will not disappoint. (id:47351)
105 - 5805 Whittle Road
Mississauga (Gateway), Ontario
Spacious ground Floor Condo Unit Office gracefully upgraded, With Separate six offices, 2- storage spaces, 1-spacious balcony, loads Of Natural Light, and Ample Parking is available Located In Mississauga's 'Heartland' Office Node. Just Off Hwy 10, Near 401, 403 & 407 . Transit Few Steps Away, High Demand Location. All Amenities Nearby. Amenities In the Area Include Hotels, Restaurants, and Conference Centre. **** EXTRAS **** xcellent For Accountants, Lawyers, Mortgage Agents/Brokers,Real Estate Agents/Brokers, (Too Many Possibilities To List). Showings Only During Office Hours 9am-6pm. (id:47351)
4 Maple Valley Street
Brampton (Bram East), Ontario
A legal basement apartment in after sough area of castlemore. Spacious bedrooms, open concept kitchen with living room area, separate entrance, ensuite laundry. **** EXTRAS **** Close to all the amenities (id:47351)
6 - 4286 Kingston Road
Toronto (West Hill), Ontario
. **** EXTRAS **** Heat and Hydro paid by Tenant. (id:47351)
1594 Stillriver Crescent
Mississauga, Ontario
Immaculate and one-of-a-kind residence located in the heart of Mississauga, nestled on a quiet, family-friendly crescent. Offering luxurious living space on an expansive pie-shaped lot. This home has it all! Formal design with a spacious open foyer, combined dining & living room, and a private office with custom cabinetry. Convenient mudroom with built-in shelves and access to garage and basement. Open-concept family room and a bright eat-in kitchen, which is a true chef's delight with high-end built-in appliances, a large island, pantry & desk. The upstairs features four generously sized bedrooms, including a luxurious primary bedroom with relaxing/reading space, massive walk-in closet with built-in shelving and a spa-like ensuite with a double vanity and a freestanding glass shower. The additional three bedrooms provide ample space for the entire family. The fully finished basement with a separate entrance offers endless possibilities. Whether you envision it as a recreational space for relaxation and entertainment or a two-bedroom in-law suite/apartment, this versatile area provides the ideal solution for extended family, guests, or additional income potential. The professionally landscaped backyard is designed for both relaxation and entertainment, featuring a large flagstone patio, stone fireplace, built-in gas BBQ and sink. Unbelievable extras include a multi-purpose sports pad for hockey or basketball, and a custom built swing set & playhouse for children. This home is brimming with extras and intricate details inside and out. Move-in ready! (id:47351)
Lt 3 Concession 7 Road
Lanark Highlands, Ontario
Great 2057 Acre (Approx) lot for your new project or investment in great Lanark Highlands community. Mostly protected land , great for camping, Hunting and recreational activities, Road goes to the next lot but not open to this lot, Sold in ""as is, where is"". call today! (id:47351)
12 Springdale Avenue
Caledon, Ontario
**Newly built, Never Lived In** 3 Bedrooms and 3 bathrooms Double Garage Townhouse situated in the sought-after Southfields Village area is available immediately. Spacious Living, Dining Room, 2nd and 3rd Bedrooms have Overlooking **Pond & Park view**. This cozy House Boost large windows that flood the space with natural light. ** Huge balcony with access through at 2nd level is perfect for enjoying Summers. Breath taking views of pond and park for perfect refreshing mornings and evenings. Open-concept kitchen with Stainless Steel Appliances and Breakfast Bar is ideal for cooking and making it perfect place to call home. Convenient interior garage access.**Walking distance to Community Centre,Library,Gym,Bus stop and Plaza!!!**Tenant Insurance is required **No Smoking and No Pets (id:47351)
17 Wellington Street E
Aurora (Aurora Village), Ontario
Welcome to 17 Wellington St. Built in 1860, this 2 storey Georgian stuccoed house remains as one of the few surviving pre-confederation houses in Aurora. Located in Aurora village, this historical property sits on a 161 ft deep lot. Featuring, 3 self containing one bedroom units, and 4 total baths. Rear garage converted into 5 individual rental storage units. 2/3 units tenanted, high income generating property in prime downtown, Aurora. 3rd Unit is freshly renovated ready to be tenanted. Walking distance to Transit (Go Train, Bus) Restaurants, Grocery, Entertainment, Community Centre, and so much more. **** EXTRAS **** Property is also zoned commercial with a ton of potential for future use. contact listing agent for rent roll and zoning. (id:47351)
5 - 6899 14th Avenue
Markham (Box Grove), Ontario
Family owned dry cleaning business in Markham has been serving the community for over a decade and has built a strong customer base in the community. offering a rare opportunity for entrepreneurs to acquire a fully operational, profitable, and highly regarded business in a prime location. With minimal startup costs, low overhead and an established customer base, the business is ready for a smooth transition to a new owner. Whether you're looking to enter the industry or expand your existing portfolio, this is an opportunity not to be missed. (id:47351)
Lot 32 Plan 361 Road
Kearney, Ontario
Amazing Opportunity To Own & Invest In This Premium 1.34 Acre Lot, In Prime Kearny. Just Outside of Muskoka. Only 14 Kms Away From Algonquin Park! Build Your Dream Get Away Cottage and Enjoy The Great Oudoors & All The Fun Attractions Locally! **** EXTRAS **** This Lot is Not A Waterfront Lot But is 3 kms to Lakes & Sandy Beach! Excellent Area for Boating, Fishing, Hunting, Swimming, Hiking, snowmobiling, etc. Dont Miss Out on this Affordable Price! (id:47351)
45 Courtfield Crescent
Markham (Berczy), Ontario
Functional Layout Basement Apartment With 1 Bedroom, 3Pc Bath And Separate Entrance Located In The Community Of Berzcy Markham. Tenant Pays 30% Utilities Bill, Walking Distance To Top Ranking Pierre Elliott Trudeau High School, Castlemore Public School. Close To Go Train, Shopping Centres, Supermarkts, Hwy 7, 404, 407. **** EXTRAS **** Window Coverings, Stove, Hood, Washer, Hot Water Tank(Rental). Security System Front& Back. (id:47351)
10 Concession 10
North Glengarry, Ontario
Country life ! Looking for a country property that will offer you loads of privacy then this could be the one for you. This 1 acre lot is located within proximity to the Quebec border and would be the ideal spot for you to build your dream home. Plenty of nature trails. Don't miss out on owning this little piece of serenity. Bring your building plans and make your dreams become a reality! (id:47351)
200 - 223 Brock Street N
Whitby (Downtown Whitby), Ontario
Bright 400 SF office on the 2nd floor of a well-maintained downtown Whitby plaza. Previously a law office, it's ideal for most professional office uses. Ample on-site parking for clients and employees (id:47351)
62 Pike Creek Drive
Haldimand, Ontario
Custom Built Keesmaat 2 bedroom Bungalow in Cayugas prestigious, family orientated High Valley Estates subdivision. Great curb appeal with stone, brick & sided exterior, attached garage, & back covered porch with composite decking. Newly designed Jeffery model offering 1237 sq ft of beautifully finished, one level living space highlighted by custom Vanderschaaf cabinetry with quartz countertops, bright living room, dining area, 2 spacious MF bedrooms including primary suite with chic ensuite, 9 ft ceilings throughout, premium flooring, 4pc primary bathroom & desired MF laundry. The unfinished basement allows the Ideal 2 family home/in law suite opportunity with additional dwelling unit in the basement or to add to overall living space with rec room area, roughed in bathroom & fully studded walls. The building process is turnkey with our in house professional designer to walk you through every step along the way multiple plans to choose from. Cayuga Living at its Finest! (id:47351)
Bsmnt - 136 Aishford Road
Bradford West Gwillimbury (Bradford), Ontario
Step into your dream home with this stunning, spacious, and sun-filled walk-out basement, complete with a private backyard and a scenic green space backdrop. This bright and modern retreat offers a fresh, open-concept layout, perfect for effortless living and entertaining. Stylish laminate flooring throughout the bedrooms and living areas makes upkeep a breeze. Nestled in a prime location, you're just a stroll away from schools, parks, shopping, and more everything you need for convenience and comfort. Plus, commuting is a snap with the GO Station just 5 minutes away, and Upper Canada Mall and Costco only 10 minutes down the road. Ready for you to move immediately! Tenants are responsible for paying 1/3 of utilities, as well as lawn maintenance and snow removal **** EXTRAS **** This walk-out basement combines comfort and convenience, making it the perfect place to call home. Don't miss the chance to live in this modern and welcoming space. (id:47351)
87 Dickson Hill Road
Markham, Ontario
Opportunity Awaits! Calling All Contractors, Builders, And Investors! This Is Your Chance To Own A Unique Industrial Building. This 0.67 Acre Lot Is A One-Of-A-Kind Property That Boasts Approximately 6,000 SF, Including 3,000 SF Of Office Space, Complete With A Welcoming Reception Desk, Spacious Boardroom, His And Hers Restrooms, And Numerous Workstations On Both Levels.The Second Level Is Flooded With Natural Light, Featuring A Practical, Loft-Like Layout With A Stunning 18-Foot Open Ceiling And Original Wood Beams. Perfectly Suited For Roofing, Landscaping, Or Wood-mill Businesses, This Property Also Includes An Incredible Workshop And Storage Space At The Rear Of The Building, With A 16-Foot Drive-In Garage.The Second Building (Not Heated), Measuring Approximately 2,000 SF, Offers Versatile Warehouse Space, With A Drive-In Garage On The West Side And A Truck-Grade Drive-In Garage On The East Side. The Second Level Provides Additional Storage, Making This Property Ideal For A Wide Range Of Uses. Conveniently Located Just Minutes From Stouffville And Markham. Every Inch Of This Property Has Been Thoughtfully Designed For Maximum Efficiency, Ensuring No Space Goes To Waste. Don't Let This Incredible Opportunity Pass You By! **** EXTRAS **** All Office Furniture, Workstations, Phone Systems, Office Machines And Workshop Desks Are Included With This Sale. No Survey Available. (id:47351)
10 Concession
North Glengarry, Ontario
Country life ! Looking for a country property that will offer you loads of privacy then this could be the one for you. This 1 acre lot is located within proximity to the Quebec border and would be the ideal spot for you to build your dream home. Plenty of nature trails. Don't miss out on owning this little piece of serenity. Bring your building plans and make your dreams become a reality! (id:47351)
Pt Lt 2 Hindman Side Road
Georgian Bluffs, Ontario
Looking to build your dream home or cottage? This stunning 1 acre lot offers endless potential to create the perfect retreat, with access to Francis Lake just steps away! Located at the end of Hindman Sideroad in Georgian Bluffs and just a short drive to the conveniences of Owen Sound, Wiarton, and the adventures awaiting on the Bruce Peninsula. This prime location combines rural tranquility with easy access to amenities. Francis Lake is a hidden gem, offering peaceful surroundings and exciting recreational opportunities. (id:47351)
249 Louise Street
Welland, Ontario
Welcome to this stunning 4-bedroom home in a highly sought-after and rapidly growing community! Enjoy the spacious open concept design with a seamless flow between the family room, kitchen and breakfast area perfect for entertaining. The main floor boasts elegant hardwood flooring and 9-foot ceilings, creating a bright and airy atmosphere. The primary bedroom is a true retreat, featuring an ensuite washroom, his and her closets, and a private balcony to relax and enjoy the view. Nestled on the outskirts of Welland, this home offers the perfect balance of tranquility and convenience, with easy access to all essential amenities. With no sidewalk to maintain, you'll have more time for summer barbecues and outdoor gatherings in your yard. Utilities are extra, providing you with the flexibility to manage your expenses. Don't miss your chance to lease this beautiful property your new home! (id:47351)
Bsmt - 1112 Solomon Court
Milton (Willmott), Ontario
Discover a legally permitted, never-lived-in basement apartment featuring two large bedrooms, a super-finished open-concept living room, a high-end kitchen, and a spacious washroom. Located in the heart of a beautiful Milton community, this brand new suite boasts modern appliances, abundant natural light from enlarged windows, and a separate entrance with a sidewalk. Suitable for a couple or a professional. Minimum 1 Year Lease. First & Last Deposit & 10 Post Dated Cheques Preferred, Rental Appl, Job Letter For Proof Of Income, Credit Report, Government Id, Tenant Insurance. No Smoking, No Pets. Lease includes one parking spot, separate laundry facilities, and the tenant will pay 30% of the total utility bills for the entire house. (id:47351)
31/33 Melrose Avenue
Toronto (Lawrence Park North), Ontario
Place of Worship With Adjoining 2-Storey House. The property is situated within the desirable area of Bedford Park and steps away from countless amenities on Yonge Street, including Lawrence Subway Station. Approx. 17,738 Sf Of Land And Parking Lot For Approx. 20 Vehicles. Building Consists Of A Sanctuary With Fixed Seating For Approx. 150 People., Fellowship Hall with A Theatre Stage With Direct Access To Kitchen. Several Offices On The Main Floor With The Addition Of Meeting Rooms/ Classrooms Within The Lower Level. Listed On The City Of Toronto's Heritage Register. **** EXTRAS **** Property Taxes Not Applicable As Use Is A Place Of Worship. Tax Exempt. Legal Description: Lt C Pl 1494 Toronto; Pt Lt B Pl 1494 Toronto; Pt Lt 8 Con 1 Wys Twp Of York As In Eo84299, Eo87267; S/T T/W Eo84299; City Of Toronto. (id:47351)
2010 Cleaver Avenue Unit# 109
Burlington, Ontario
This condo is absolutely beautiful, you will love everything about it! This renovated space is 639 square feet and is situated in the Headon Forest area of Burlington. The thoughtful updates include easy care wide plank flooring, a modern kitchen with quartz countertops, valance lighting, stainless-steel appliances, and an updated bathroom with a new vanity and flooring (2024). The unit offers a cozy dining area and patio door leading to a private balcony where you can enjoy your own BBQ. This condo also comes with one underground parking space and a locker for all of your storage needs! Conveniently located near parks, shopping, schools, and public transit. Don’t be TOO LATE*! *REG TM. RSA. (id:47351)
66 Pike Creek Drive
Haldimand, Ontario
Custom Built Keesmaat home in Cayugas prestigious, family orientated High Valley Estates subdivision. Great curb appeal with stone, brick & sided exterior, attached 1.5 car garage. Newly offered Richard model offering 2033 sq ft of gorgeous living space highlighted by custom Vanderschaaf cabinetry with quartz countertops, bright living room, dining area, 9 ft ceilings throughout, premium flooring, 2 pc MF bathroom & desired MF laundry. The upper level includes primary 4 pc bathroom, loft area, 4 spacious bedrooms featuring primary suite complete with chic ensuite with tile shower, & large walk in closet. The unfinished basement allows the Ideal 2 family home/in law suite opportunity with additional dwelling unit in the basement or to add to overall living space with rec room, roughed in bathroom. The building process is turnkey with our in house professional designer to walk you through every step along the way multiple plans to choose from including Bungalows. (id:47351)
Bsmt - 37 Apple Valley Way
Brampton (Brampton East), Ontario
Discover this spacious and bright above ground basement apartment in one of East Brampton's most desirable areas! Boasting over 1,000 sq ft of pristine living space, this unit features two large bedrooms with a walk-in closet, beautiful hardwood floors, a full 3-piece bathroom, separate ensuite laundry and ample storage. Enjoy exclusive access to a large backyard that backs onto a ravine, perfect for outdoor relaxation with patio furniture or a BBQ, plus a brand-new shed for additional storage. Utilities are included (except cable and internet), and you'll love the convenience of nearby shops, schools, and easy access to transit and highways50 & 427. Move-in ready! **** EXTRAS **** Utilities: Heat/Hydro/Water Are Included, 1 Outdoor Parking Space Included. (id:47351)


