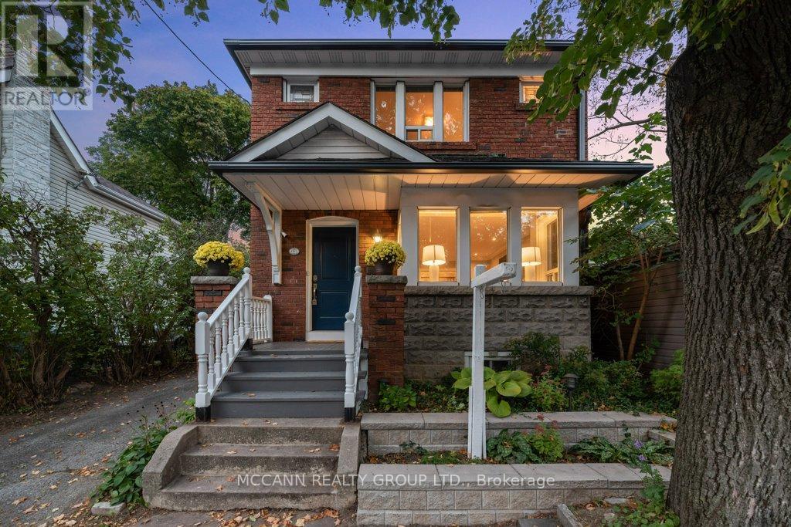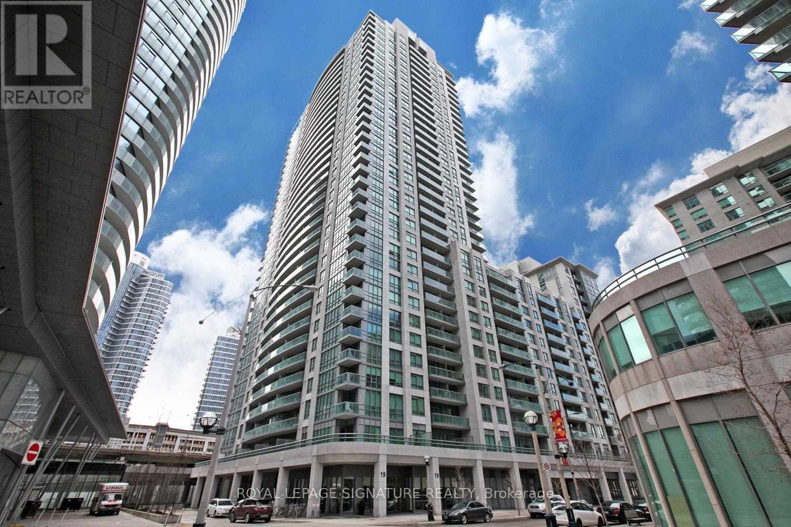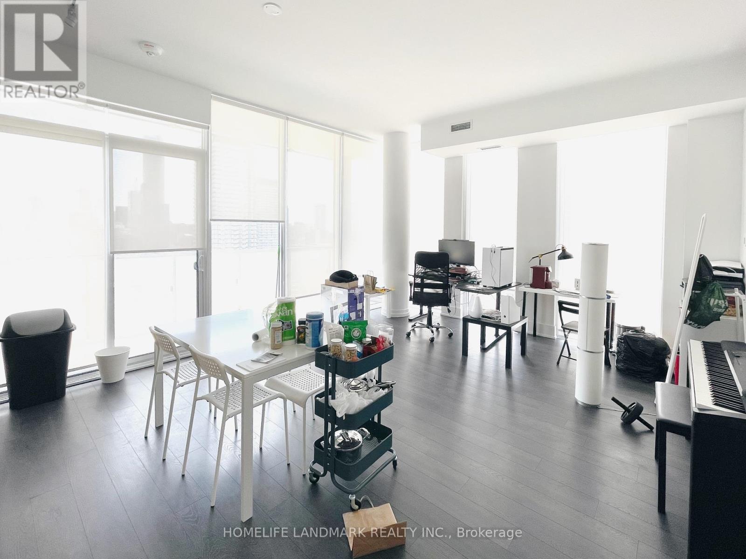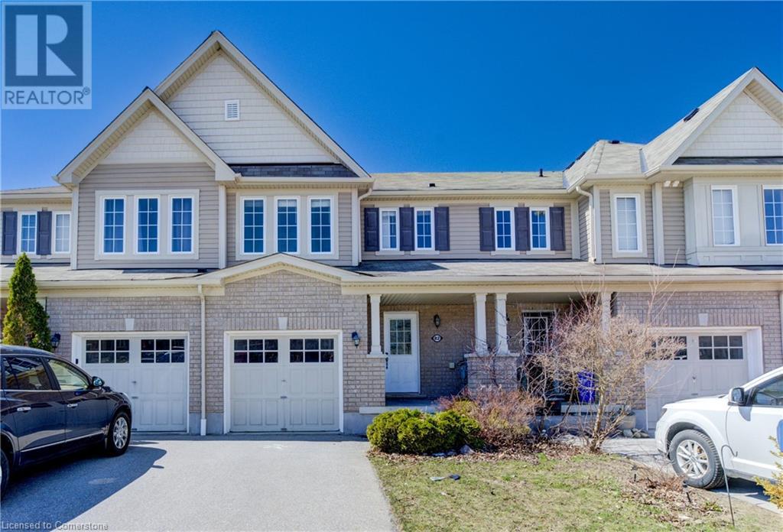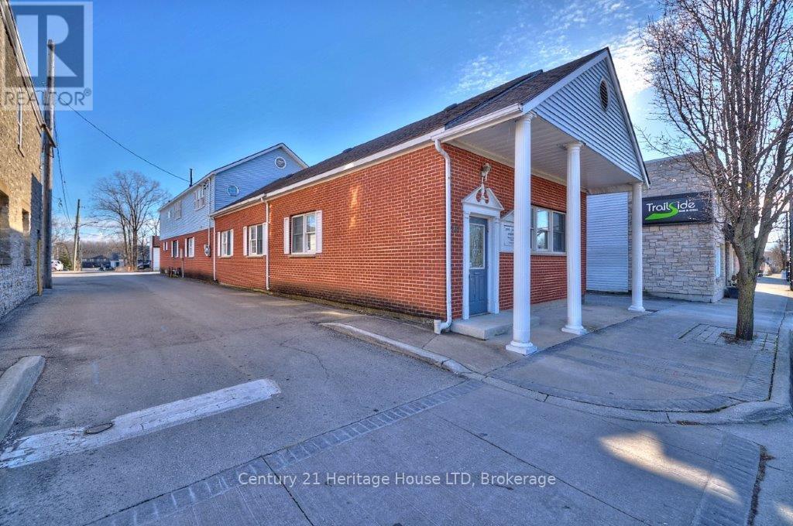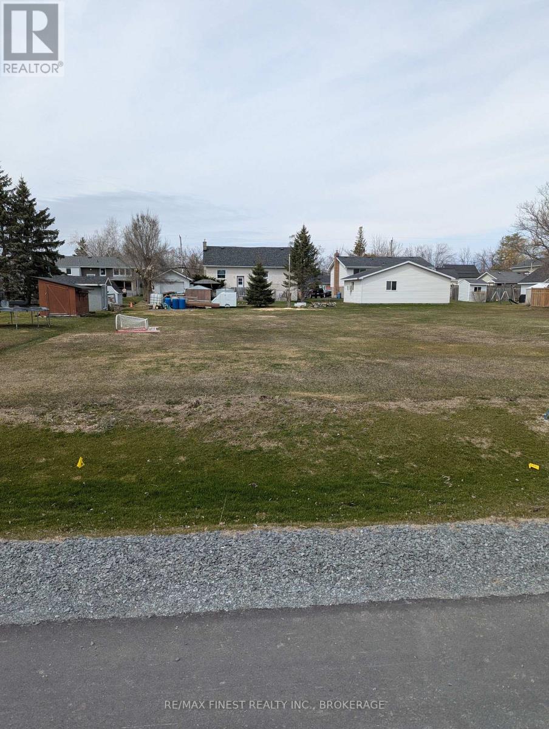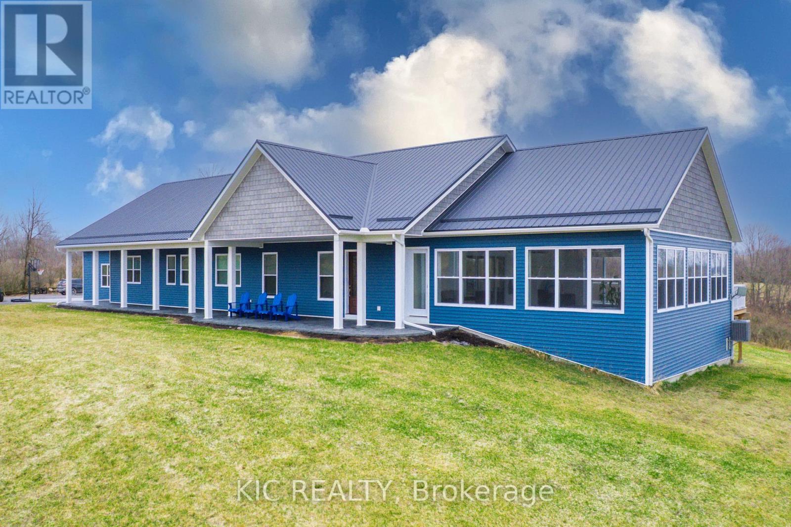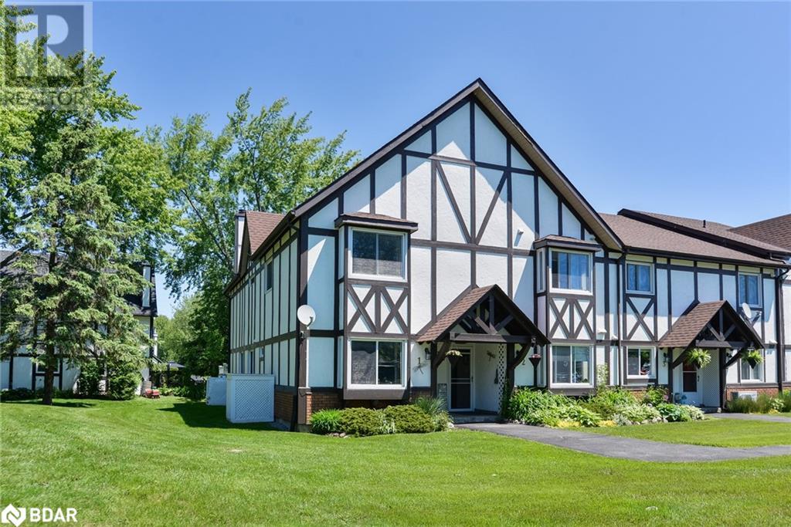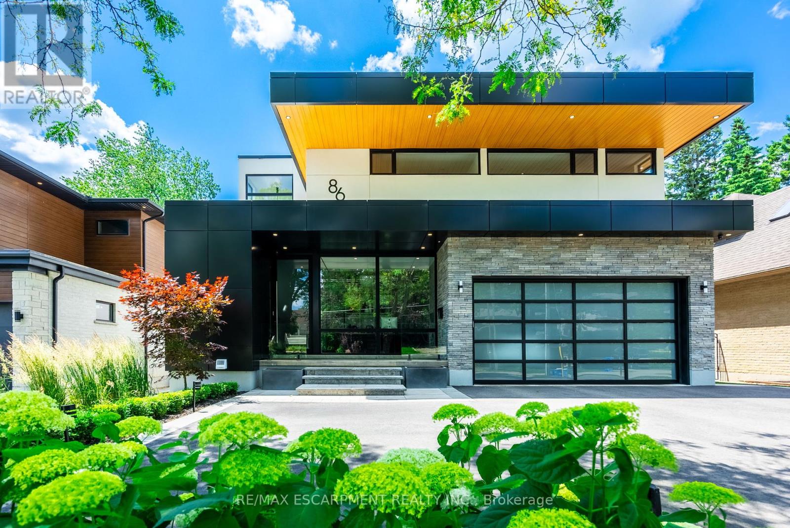203 - 61 Main Street
Toronto, Ontario
Stunning 2-Bedroom Condo in the Upper Beach! Beautifully updated 817 sq. ft. 2-bedroom unit overlooking a peaceful side garden. Upgrades include a modern kitchen with quartz counters, stainless steel dishwasher, movable island, double sinks, a side pantry, LED lighting, and updated flooring. The stylish bathroom features a soaker tub and vessel sink. Enjoy the convenience of in-suite laundry, fresh paint, and a thoughtfully designed layout. Located steps to Danforth GO, TTC, streetcar, Kingston Rd Village, YMCA, Big Carrot, and the Beach. Set in a solid 4-storey building with elevator, party room, rooftop deck, and backyard garden. Just move in and enjoy! (id:47351)
1608 - 159 Dundas Street E
Toronto, Ontario
Bright and Spacious 2 Bedroom, 2 Bathroom Unit @ "Pace Condos" Practical Layout, Luxury Finishes Throughout Including Granite Counters, Integrated Appliances, Laminate Flooring. Floor To Ceiling Windows With 9 Ft Ceiling. Close To Toronto Metropolitan University, Steps To The Financial District, Eaton Centre And Dundas Subway. 24 Hours Streetcar At Doorstep. (id:47351)
Bsmt - 1565 Mount Pleasant Road
Toronto, Ontario
Nestled in the heart of the prestigious Lawrence Park area, this spacious one-bedroom, one-bathroom lower-level apartment offers an exceptional living experience just steps from the serene Wanless Park. A mere 5-minute stroll to Lawrence Subway station, you'll find yourself surrounded by a vibrant array of dining options, including sushi bars, Starbucks, and grocery stores like Metro and City Market. This newly renovated gem boasts a brand-new 4-piece bathroom with a luxurious bathtub, an open-concept kitchen and dining area, and an oversized bedroom featuring new flooring and optimal ceiling height. Please note: The entrance height for the bathroom and entranceway is 5'6", with optimal ceiling height throughout the bathroom and the rest of the apartment. Convenience is key with a same-floor, full-sized washer, dryer, laundry sink, and ample storage space, including cubbies and under-stair storage. Freshly painted and move-in ready, this home is perfect for those seeking comfort and style. Located near top-rated schools such as TFS, York University, and Bedford Public School, and just a 6-minute drive to Sunnybrook Park and Hospital, this prime location has it all. Street parking is available. (id:47351)
Ph07 - 19 Grand Trunk Crescent
Toronto, Ontario
Live above it all in this stunning penthouse suite. This beautifully maintained unit offers city and lake views from soaring floor-to-ceiling windows. The open-concept layout features a sleek modern kitchen with granite countertops, stainless steel appliances, and ample cabinet space. Enjoy a spacious bedroom with large closets, a 4-piece bath, and a private balcony perfect for relaxing or entertaining. Located in the heart of downtown just steps to Union Station, the waterfront, Scotiabank Arena, PATH access, restaurants, and more. Building amenities include a fitness center, indoor pool, sauna, party room, and 24-hour concierge. A perfect blend of comfort, style, and location for professionals or couples seeking the best of city living. (id:47351)
Lph3602 - 28 Wellesley Street E
Toronto, Ontario
Comes with 1 Parking! Lower Penthouse Condo With Phenomenal View. AAA Location In The Heart Of Downtown. Wellesley Subway Station 1 Minute Away From Front Door, Walking Distance To Ryerson University And U Of T. Nearly Perfect Transit Score Of 98/100 And Walk Score Of 99/100. Fully integrated Designer Scavolini kitchen with 30" Bloomberg fridge and range. Soaring 10 ft smooth ceiling. (id:47351)
1911 - 82 Dalhousie Street
Toronto, Ontario
One Year New Condo, Two-Bed, Two-Washroom Unit for Rent. New Steps To Public Transit, Shops, Restaurants, Toronto Metropolitan University, Schools, Cinemas! Gym, Steam Room, Sauna, Party Room and Barbecue area. Ultra-chic amenities spread over 20,000 square feet of indoor and outdoor space fit your life to a tee. Greet friends and family at the hip, modern minimalist lobby with Fendi-clad furniture and statement art pieces. Stay fit and feel good in the 5,500 square feet wellness zone decked in state-of-the-art equipment. Switch to work-mode in the multi-functional shared workspace. Enjoy the breeze in the surrounding expanse of outdoor space. ****Internet is included.**** (id:47351)
2803 - 50 O'neill Drive
Toronto, Ontario
Discover this brand-new one-bedroom plus den condo! Be the first to enjoy its modern features, including open-concept living, unobstructed 23rd-floor east views from the large balcony, 9ft ceilings, integrated appliances, a spacious bedroom with double closet, and a den perfect for remote work. Benefit from underground parking and an extra-large locker. Conveniently located steps from the Shops at Don Mills and minutes to DVP, HWY 401, TTC, and more! Enjoy amenities such as a 24-hour concierge, pet spa, fitness room, sauna, indoor/outdoor lounge/party areas, pool, hot tub, and scenic deck with BBQ areas, dining room, bar lounge, boardroom, game room, and more! (id:47351)
3608 - 1080 Bay Street
Toronto, Ontario
Corner Unit at U Condos Prime Downtown Living! Steps from Bloor Subway, Yorkville, Queens Park, U of T, hospitals, shops, and restaurants. This unique residence is perfectly located beside the historic St. Michaels College campus at the University of Toronto. Featuring 9-ft ceilings, engineered hardwood floors, sleek built-in appliances, and a stunning panoramic view. An exceptional opportunity in one of Torontos most prestigious neighbourhoods! (id:47351)
82 Trowbridge Street
Woolwich, Ontario
NO BIDDING WAR! FREEHOLD TOWNHOME IN DESIREABLE FAMILY-FRIENDLY BRESLAU - FINISHED TOP-TO-BOTTOM! Incredible location - 2 minutes to Kitchener, 10 minutes to Waterloo, 10 minutes to Guelph and 10 minutes to Cambridge. Only 10 minutes from 401. Stylish & Spacious Townhome in Prime Location! This beautifully designed 3-bedroom, 4-bathroom, 2-story attached townhome offers modern living with thoughtful upgrades throughout. The all-white eat-in kitchen features sleek black appliances, striking black hardware, and direct access to a finished backyard deck—perfect for entertaining. Natural light floods the main level, highlighting the open and inviting layout. Upstairs, the spacious primary bedroom boasts a luxurious 4-piece ensuite, plus the convenience of second-floor laundry. The fully finished basement offers a versatile living area, ideal for a rec room, home office, or playroom, along with a full 3-piece bath. With parking for 3 vehicles, including an attached garage, this home has it all. Located close to schools, parks, shopping, and more—don’t miss out on this exceptional opportunity! (id:47351)
1217 Ferguson Drive
Halton, Ontario
Premium Corner Lot - 4 Bedroom Freehold Townhome. Welcome to the Sage Corner, a Highly Sought After Brand New, Never Lived In, 2 Storey Corner Townhome featuring Top Tier Upgrades in Prime Milton Community. With an Elegant Brick and Stone Exterior, This Freehold Townhome offers 1997 Sq.Ft. of throughfully designed living space. Modern and Elegant Interior: 9ft Ceilings on both Floors for an Open, Airy feel , Carpet Free Home with Laminate Flooring Throughout, Spacious Open Concept Layout with a Separate Den/Home Office, Gourmet Kitchen with Quartz Countertops and Modern Finishes, Cozy Family Room with a Fireplace - Perfect for Relaxing or Entertaining, Triple Glazed Windows and High Efficiency features for Year Round Comfort, Luxurious Primary Suite with a Walk-In Closet and Spa Like Ensuite featuring a Framless Glass Shower, Prime Location and Unmatched Convenience, Walking Distance to Top Rated Schools - Craig Kielburger Secondary School, Saint Kateri Catholic Secondary School, Saint Anne Catholic Elementary School. 10 Minute Drive to Toronto Premium Outlets, Mississauga, Oakville, Burlington. Easy Highway Access to James Snow Parkway Exit to 401 and 407, Close to Essential Amenities. (id:47351)
B 785 Memorial Ave
Thunder Bay, Ontario
High visibility location in the heart of inter city. 3200 square feet (40 x 80) with front and back entrance, 10' ceilings, backroom, washroom and parking. Neighbouring businesses include MCDONALDS, BEST BUY, WALMART, INDIGO, STAPLES, and many other national brands. Rent price includes municipal taxes - utilities are in addition. (id:47351)
288 Ridge Road N
Fort Erie, Ontario
Discover the Best of the Area: Prime Office/Retail Space Available in Downtown Ridgeway. This outstanding office space is situated in the vibrant heart of downtown Ridgeway, a highly sought-after location. Formerly home to a reputable law firm, the building underwent significant renovations in 1986, ensuring it remains in excellent condition. The property boasts a full basement, an inviting main floor reception area with offices, a convenient washroom, and a staff lunchroom/kitchen. On the upper level, you'll find additional office space, a spacious boardroom/library, and another bathroom. Furthermore, with the appropriate permits, the upper floor offers an exciting possibility for potential residential legal living quarters. The building also features on-site parking for two cars at the rear, along with plenty of on-street parking. The asphalt shingles were recently updated in 2017 and are in excellent condition. (id:47351)
139 King Solomon Street
Ingersoll, Ontario
This 3 bedroom brick bungalow is located in a mature neighbourhood in the north end of Ingersoll. This home has an addition approximately 27 years ago, providing a spacious master bedroom, 3 piece bathroom with priviledge door to master bedroom, a dining room for those big family gatherings and a cozy family room with fireplace. The original part of the home consists of a spacious kitchen with lots of counter space, a bright living room with hardwood flooring, 2 bedrooms and a 4 piece bathroom. The basement is finished with a spacious rec room & 2 piece bathroom. There is an attached garage double long, with inside entry to the laundry room/mud room. The backyard has a large deck perfect for family bbq's or entertaining guests. (id:47351)
204 Holbeach Crescent
Waterloo, Ontario
Lincoln Village West invites you to explore this desirable pocket area of homes in east Waterloo. Walking distance to 3 family parks with the Walter Bean trail waiting for you to explore. Easy distance by bus, car or biking to Laurier, University of Waterloo plus Conestoga College. This long term owner has completed many upgrades to the home. Contracted by Pioneer Craftsman with modern Kitchen & Laundry by Chervin Custom cabinetry you can see the details of a quality, professional installation. Pull out pantry, spice cabinet, pull out desk workspace, all soft close cabinetry, center island with storage, appliance garage & more! The Great room provides the open concept feel with real hardwood floor, partial vaulted ceiling over the gas fireplace, numerous pot lights, and room for a grand piano where the dining room could be positioned. Vinyl clad California shutters on the main, primary bedroom & ensuite have been installed. The main floor laundry room has additional cabinetry above the raised counter plus a deep vanity sink for washing your pet. Carpet free except for the two stairways with vinyl plank flooring updating the upper bedrooms & lower level. The primary bedroom offers a walk-in closet with organizers and a renovated 3 pc bathroom full of natural light. The other two bedrooms, wide linen closet plus 4 pc bathroom complete the upper level. The lower level has plenty of storage in an oversized cold cellar, three closets plus a spacious Recroom with gas fireplace, guest room/office & additional 3 pc bathroom. Don't miss the workbench in the double garage with a wide inside entry door suitable for wheelchair access. Come outside though to relax, entertain & enjoy your grass free oasis of colourful seasonal plantings. The two tiered deck with aluminum pergola & gazebo offers cooling shade during the summer months. Lots of room for your deck furniture too! Spring closing! (id:47351)
2406 Jane Street
St. Clair, Ontario
Experience the perfect balance of family living & workspace with this outstanding property located in the quiet community of Brigden. This property provides generous living space for growing families while delivering an exceptional 25 x 53 climate-controlled workshop, perfect for hobbyists, entrepreneurs, car enthusiasts, or those requiring substantial storage. 2-storey, 4 bedroom & 2 full bathrooms. Renovated interior with modern features. Spacious updated eat-in kitchen with loads of cupboard & counter space with patio doors leading to the back deck. Dual driveways provide convenient access & ample parking. Attached climate-controlled double car garage. Many more upgrades such as flooring, furnace & air conditioning in both house & shop, shingles, siding, windows, eavestrough, back deck, water heater (owned). Fully fenced back yard. (id:47351)
22 Emma Street
Loyalist, Ontario
Welcome to Emma Street, located in the village of Odessa. The street was recently upgraded with new services and this large vacant lots is awaiting the vision of a owner. Located near Babcock Mills, this lot is not part of the current new subdivision, which is to its benefit as it sits at a spacious 66 Feet of Frontage, along with the depth of 132 Feet. Opportunity abounds for someone to construct their dream home on this quiet, peaceful street, with all the conveniences. (id:47351)
1084 Melrose Road
Tyendinaga, Ontario
Charming and well-maintained, this beautiful bungalow features 3 spacious bedrooms, 2 bathrooms, Enjoy the convenience of an attached double-car garage, providing plenty of space for parking and storage. Small pond in the back yard. A wonderful home for families or anyone seeking comfort and functionality on one level! (id:47351)
1717 Asphodel 10th Line
Asphodel-Norwood, Ontario
Welcome to your dream estate a luxurious 2021 custom-built home with ICF construction with R60 attic insulation. Private 900' lane with gates, offering over 5,200 sq. ft. on 23.7 private acres with scenic open fields, forest, and a serene pond. Steel roof, and vinyl siding, this home features extensive stamped concrete patios, composite deck with glass railings, off kitchen and pool room, featuring Marquis Hot Tub with Covana powerlifting cover($30K setup). Large firepit surrounded by stamped concrete, covered porch, an indoor 14x28" heated saltwater pool, in floor pool cover, HRV air exchanger. The interior showcases 10-foot ceilings (16-foot cathedral in great room), an open gourmet kitchen with high-end appliances, custom cabinetry, & stone counter tops. Enjoy 4 bathrooms & 5 bedrooms with custom closets, including a primary suite with a steam shower en- suite. Amenities include radiant in-floor heating, propane furnace with central air & IBC propane boiler system heating floors and pool. Oversized mud room with island, built in cabinets, stone countertops and washer & dryer, & door to attached heated 2 car garage Fully finished basement with 8' ceilings, clear span floor truss system & pot lights, custom built wet bar, theatre, billiards & arcade games. Attached heated garage, advanced security system, and soundproofed walls. Property highlights include a detached 40x60 heated shop ICF construction in floor drains & radiant heat, bathroom, propane force air heat, 3 bay doors, 12' ceilings (built in compressor) & 12'x60' covered RV storage that has 50 amp RV receptacle, & 25' concrete pad in front. A separate 22x40' 2-bedroom in-law apartment (currently rented at $2200/month) bath, walk in shower, open concept, additional outbuildings, 20x30 coverall & 10x12 garden shed Complete security system inside & out can be monitored. This estate offers exceptional privacy & luxurious living! Don't miss the chance to live in the house of your dreams! (id:47351)
31 Laguna Parkway Unit# 1
Brechin, Ontario
Lagoon City Waterfront End Unit Condo Townhome On Gondola Lagoon. Tons Of Natural Light Flowing In Makes This Condo A Perfect 4 Season Full Time Home Or A Cottage. Featuring Waterfront And Greenspace Views & Boat Mooring Off Your Ground Floor Deck On The Shared Shorewall. Open Concept Living/Dining & Kitchen With Propane Fireplace And Patio Walkout. Three Large Bedrooms With Oversized Closets & Big Windows. Two Full Baths With Semi-Ensuite Access. Enjoy The Large Private Deck With Direct Access to Lake Simcoe/Trent Severn Waterways. Lagoon City Is A Vibrant Community With A Member's Community Centre, Marina, Restaurants, Trails, Tennis & Pickleball Courts, Watersports & Wintersports In Your Backyard. Come And Explore This Fabulous Community. Only 1.5 Hours From The GTA. Work From Home. Highspeed Internet. (id:47351)
4197 Niagara River Parkway
Fort Erie, Ontario
YOU WILL BE AMAZED at the Breathtaking views of the Niagara River, This stunning 2-storey chalet-style home situated on gorgeous 100X150 lot is just steps from the river trail, perfect for biking, running, and walking. The main floor features a rec room, bedroom, laundry closet, and a convenient 2-piece bathroom, with a nearby shower room. Upper level you'll find a cozy living room, dining area, and a recently renovated galley-style kitchen. The primary bedroom has a private balcony, a new glass shower, and a sink area. A 2-piecebathroom is also located on this floor. Both wood-burning fireplaces have been WETT certified. The oversized windows that flood the space with natural light and frame picturesque river views, along with hardwood floors, ceilings, and accent walls that add rustic charm. The massive wrap around balcony is an ideal place for enjoying the River views while dining & entertaining! Exterior highlights include a new roof(2021), a 100-ft concrete driveway, patios, and a yard with mature trees. The property also offers a double car garage, shed, and 200-ampservice. Ideally located between Fort Erie and Niagara Falls, with easy access to Black Creek and the QEW highway via Netherby Rd. (id:47351)
201 - 575 Conklin Road
Brant, Ontario
Brand New 2+Den, 2-Bath Suite with Private Terrace at Ambrose Condos! Be the first to enjoy this never-before-lived-in residence at the upscale, boutique Ambrose Condos, ideally located in the desirable West Brant neighbourhood. This beautifully designed suite offers 1004 sq ft of interior space and a private 268 sq ft terrace, perfect for entertaining or unwinding in the open air. The split-bedroom layout ensures privacy and functionality while soaring ceilings and large windows fill the space with natural light. The modern kitchen features quartz countertops, a central island, and stainless steel appliances, offering both style and utility. A separate den adds versatility ideal for working from home or creating your cozy retreat. Enjoy the convenience of being close to major shopping, parks, and public transit while living in a newly built community that blends comfort, design, and location. (id:47351)
1 - 5848 Ferry Street
Niagara Falls, Ontario
This fully renovated 2-bedroom apartment is ideally located on Ferry Street in Niagara Falls, just a short distance from Clifton Hill and with a bus stop steps from the entry door. The unit boasts upgraded insulation, a 200-amp electrical panel, and a bright, airy atmosphere with skylights and tons of natural light. Both bedrooms feature walk-out balconies, and the master bedroom includes an ensuite bathroom for added convenience. With two full bathrooms, all-new appliances, and in-unit laundry, this apartment offers modern comforts and plenty of space. It can also be furnished upon request, making it a perfect choice for those looking for a move-in-ready home in a prime location. (id:47351)
86 Valleyview Drive
Hamilton, Ontario
Presenting 86 Valleyview Drive in beautiful mature Ancaster. Experience luxury living at its finest in this stunning modern masterpiece. Meticulously curated living space, designed by SMPL of Hamilton. Approx sq ft. of finished living space including finished lower level. Perfectly situated on an exclusive court with no rear neighbours. Boasting 4 spacious bedrooms each with its own private ensuite - this home offers the ultimate in comfort and privacy for family and guests alike. Residential elevator. Inside, expansive principal rooms are thoughtfully designed with open concept living in mind, blending style & function seamlessly, flooded with natural light. The chef's kitchen flows effortlessly into the living and dining rooms. The prep kitchen keeps everything organized and out of sight. Entertainer's dream home. Fully finished lower level with separate entrance. Family room with kitchenette/wet bar & 9' ceilings. 2 large cantinas(front and rear) 10' main floor ceilings. Step outside to your own private resort oasis. Anchored by the expansive covered rear terrace with fully appointed outdoor kitchen, fireplace and TV & integrated heaters for 3 season use. Overlooks the resort-like backyard. Professional landscaped offering gorgeous salt water pool with waterfall and tanning ledge w sun loungers. This is more than a home - it is a statement of lifestyle, sophisticated and timeless design. (id:47351)
133 - 677 Park Road N
Brantford, Ontario
Welcome to this Brand New modern open plan home, sleek and sophisticated. This modern town house offers the perfect blend of contemporary design and functional living. Boasting an open concept floor plan, large windows with open patio (terrace) lots of natural light that highlights the high end finishes. Located minutes from Lynden Park Mall and new Power Centre. Urban living at its finest. Close to Hwy 403. A must see! **EXTRAS** Upgraded laminate, granite counter top, upgraded corner lot, air conditioner installed. Brick and stone exterior. Energy efficient thermostat. Back splash in kitchen. (id:47351)


