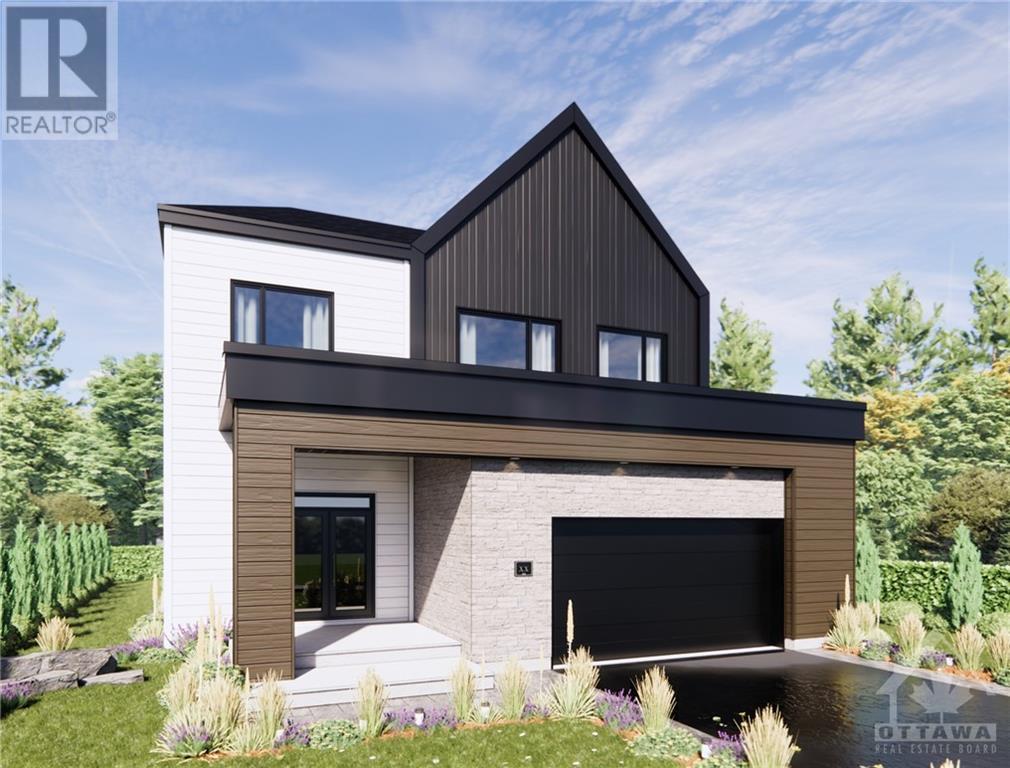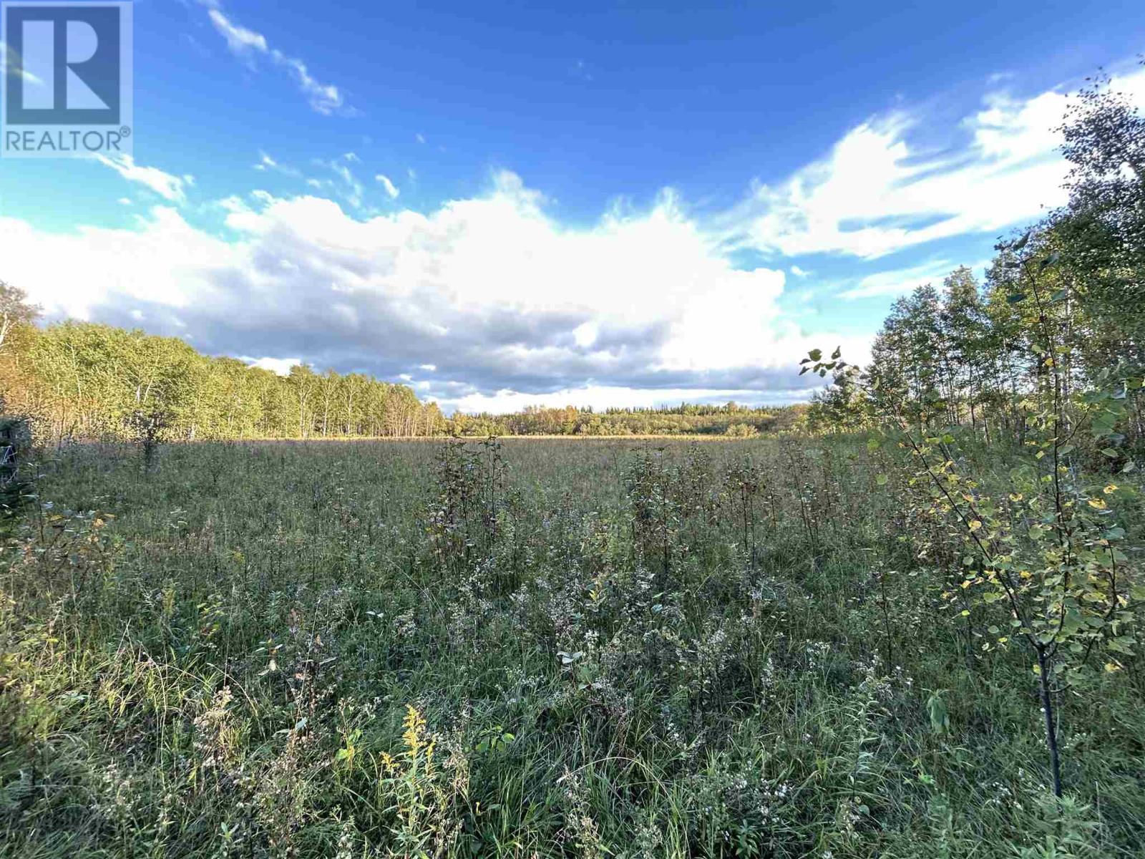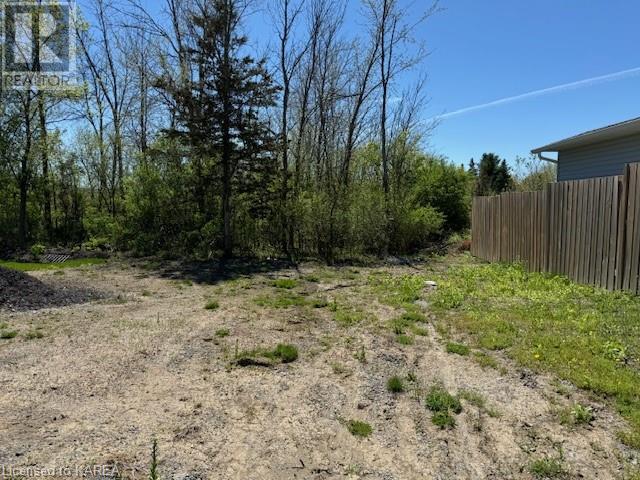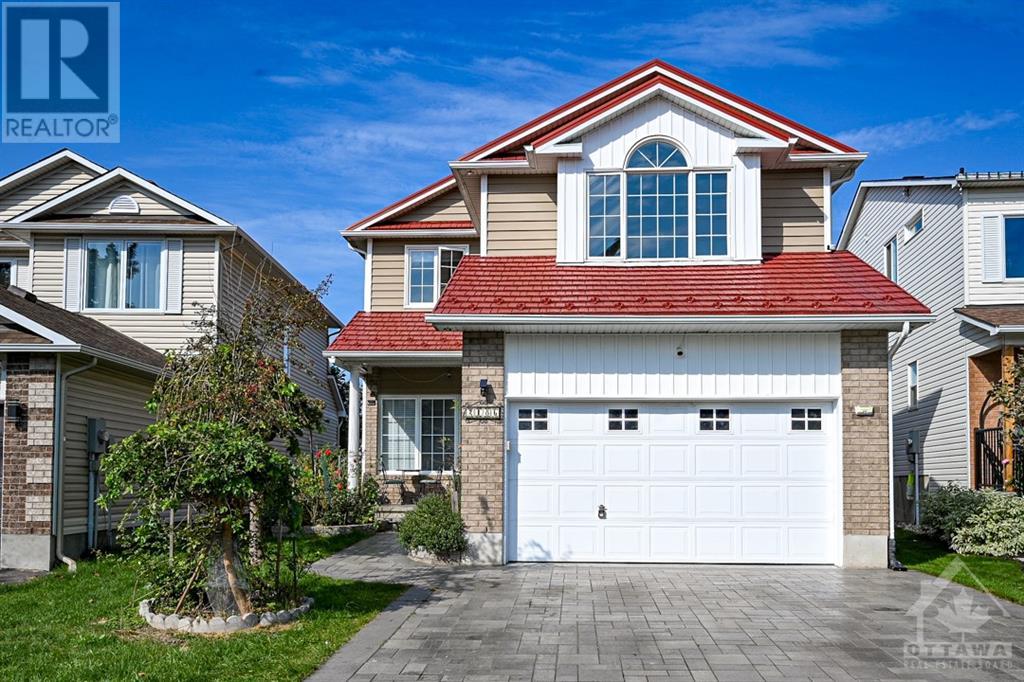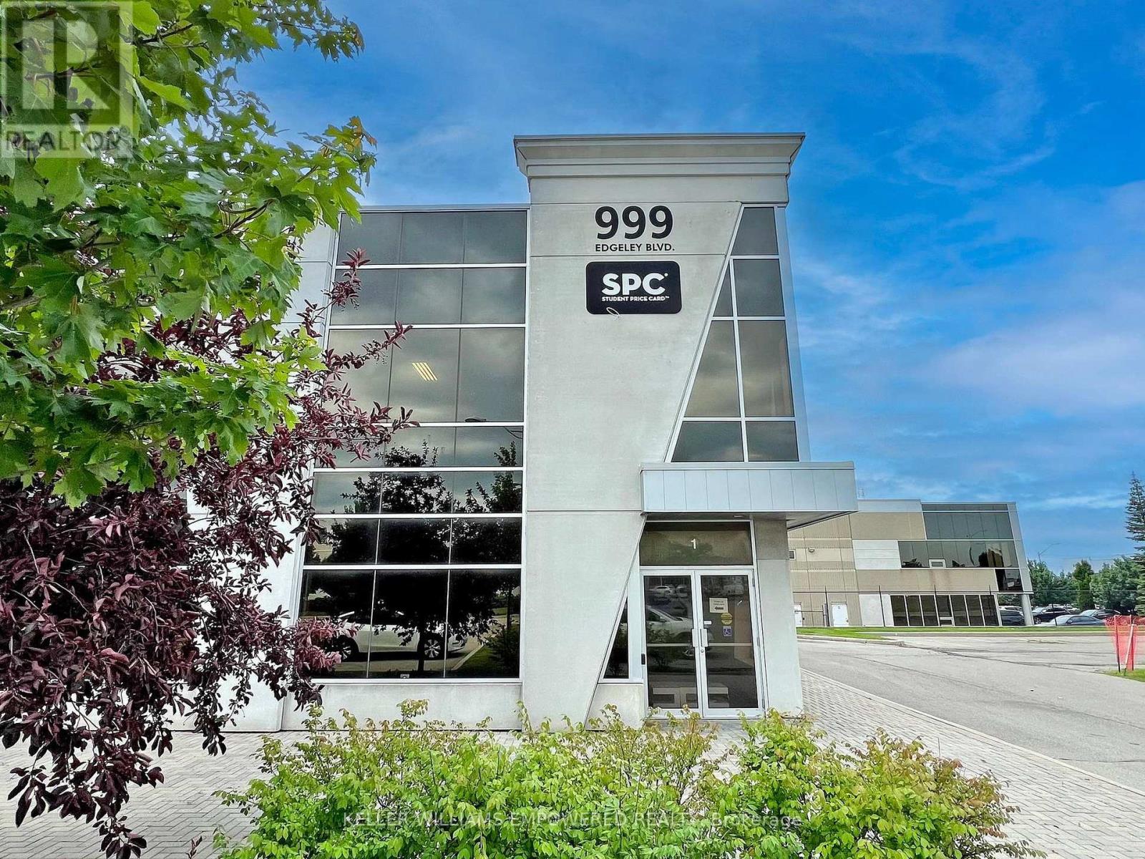25 Mayer Street
Limoges, Ontario
Here is the model Le BELVEDERE and its features: - Lot of 6 069 sq. ft. | 2 373 living sq. ft. | 9' ceiling on the ground floor | Frosted entry door | Stone masonry on the facade | Engineered flooring and ceramic tiles | Wooden staircase | 15.11 x 10.1 concrete gallery | Asphalt and paving for the entrance | Central air conditioning | Garage door opener | Quartz countertop | Basement insulation with polyurethane | Colored windows and doors on all four sides | Gutter | Parging | | Complete landscaping | Insulated garage 16.6 x 19.11 | Laundry room with sink on the second floor | 3 bedrooms on the second floor and master bedroom ensuite. You will find this brand new project at the end of Savage Street. Our sales team will welcome you with or without appointment. Here is the visiting schedule: Monday 10am-2pm Wednesday 10am-3pm Thursday-Friday 10am-7pm Saturday- 10am-5pm Sunday- 10am-4pm (id:47351)
27 Mayer Street
Limoges, Ontario
Here is the model Le COTTAGE and its features: - Lot of 6 732 sq. ft. | 1 351 living sq. ft. | 9' ceiling on the ground floor | Frosted double entry door | Stone masonry on the facade | Engineered flooring and ceramic tiles | Wooden staircase | 14.3 x 8 covered porch | Asphalt and paving for the entrance | Central air conditioning | Quartz countertop | Basement insulation with polyurethane | Colored windows and doors on all four sides | Gutter | Parging | | Complete landscaping | 3 bedrooms on the ground floor | Walk-in entrance closet. You will find this brand new project at the end of Savage Street. Our sales team will welcome you with or without appointment. Here is the visiting schedule: Monday 10am-2pm Wednesday 10am-3pm Thursday-Friday 10am-7pm Saturday- 10am-5pm Sunday- 10am-4pm (id:47351)
29 Mayer Street
Limoges, Ontario
Here is the model Le HOLIDAY and its features: - Lot of 7 395 sq. ft. | 1 896 living sq. ft. | 9' ceiling on the ground floor | Frosted entry door | Stone masonry on the facade | Engineered flooring and ceramic tiles | Simple isolate garage with electric open door and extra room ( 4.8 x 7.5 ) | Wooden staircase | 10 x 10 porch | Asphalt and paving for the entrance | Central air conditioning | Quartz countertop | Basement insulation with polyurethane | Colored windows and doors on all four sides | Gutter | Parging | | Complete landscaping | 3 bedrooms on the second floor with the master ensuite | Walk-in entrance closet. You will find this brand new project at the end of Savage Street. Our sales team will welcome you with or without appointment. Here is the visiting schedule: Monday 10am-2pm Wednesday 10am-3pm Thursday-Friday 10am-7pm Saturday- 10am-5pm Sunday- 10am-4pm (id:47351)
31 Mayer Street
Limoges, Ontario
Here is the model Le LODGE V4.2 and its features: - Lot of 8 058 sq. ft. | 2 377 living sq. ft. | 9' ceiling on the ground floor | Double frosted entry door | Stone masonry on the facade | Engineered flooring and ceramic tiles | Double isolate garage with electric open door | Wooden staircase | 10 x 10 porch | Asphalt and paving for the entrance | Central air conditioning | Quartz countertop | Basement insulation with polyurethane | Coloured windows and doors on all four sides | Gutter | Parging | | Complete landscaping | 4 bedrooms on the second floor with the master ensuite | Walk-in entrance closet | Laundry room on the second floor. You will find this brand new project at the end of Savage Street. Our sales team will welcome you with or without appointment. Here is the visiting schedule: Monday 10am-2pm Wednesday 10am-3pm Thursday-Friday 10am-7pm Saturday- 10am-5pm Sunday- 10am-4pm (id:47351)
793 Mckenzie Street
Limoges, Ontario
Here is the model Les VILLAS (Corner unit) and its features: - Lot of 3 564 sq. ft. | 1 508 living sq. ft. | 9' ceiling on the ground floor | Frosted entry door | Stone masonry on the facade | Vinyl flooring and ceramic tiles | Simple isolate garage with electric open door | Carpet staircase | 10 x 10 porch | Asphalt and paving for the entrance | Central air conditioning | Quartz countertop | Basement insulation with polyurethane | Colored windows and doors on all four sides | Gutter | Parging | | Complete landscaping | 2 bedrooms on the second floor with the master 10 ‘ ceiling ensuite. You will find this brand new project at the end of Savage Street. Our sales team will welcome you with or without appointment. Here is the visiting schedule: Monday 10am-2pm Wednesday 10am-3pm Thursday-Friday 10am-7pm Saturday- 10am-5pm Sunday- 10am-4pm (id:47351)
795 Mckenzie Street
Limoges, Ontario
- Corner Lot of 2 376 sq. ft. | 1 442 living sq. ft. | 9' ceiling on the ground floor | Frosted entry door | Stone masonry on the facade | Vinyl flooring and ceramic tiles | Simple isolate garage with electric open door | Carpet staircase | 10 x 10 porch | Asphalt and paving for the entrance | Central air conditioning | Quartz countertop | Basement insulation with polyurethane | Coloured windows and doors on all four sides | Gutter | Parging | | Complete landscaping | 2 bedrooms on the second floor with the master 10 ‘ ceiling ensuite | Access yard from the front of the home. You will find this brand new project at the end of Savage Street. Our sales team will welcome you with or without appointment. Here is the visiting schedule: Monday 10am-2pm Wednesday 10am-3pm Thursday-Friday 10am-7pm Saturday- 10am-5pm Sunday- 10am-4pm (id:47351)
799 Mckenzie Street
Limoges, Ontario
Here is the model Les VILLAS (Corner unit) and its features: - Corner Lot of 3 564 sq. ft. | 1 508 living sq. ft. | 9' ceiling on the ground floor | Frosted entry door | Stone masonry on the facade | Vinyl flooring and ceramic tiles | Simple isolate garage with electric open door | Carpet staircase | 10 x 10 porch | Asphalt and paving for the entrance | Central air conditioning | Quartz countertop | Basement insulation with polyurethane | Colored windows and doors on all four sides | Gutter | Parging | | Complete landscaping | 3 bedrooms on the second floor with the master 10 ‘ ceiling ensuite. You will find this brand new project at the end of Savage Street. Our sales team will welcome you with or without appointment. Here is the visiting schedule: Monday 10am-2pm Wednesday 10am-3pm Thursday-Friday 10am-7pm Saturday- 10am-5pm Sunday- 10am-4pm (id:47351)
23 Rapley Boulevard
Port Hope, Ontario
""Stunning"" best describes this 2+1 bedroom bungalow in north west Port Hope community. Only 5 minutes to 401 (for commuters), parks, shopping, schools...All walking distance. No Traffic or trains. Leading glass entry to spacious front hall with extra large mirrored closet. open concept living room + dining room with impressive dining room feature wall. Three windows and natural lighting. All window coverings remain. Hardwood flooring. **** EXTRAS **** Bathrooms, Kitchen, living + dining areas completely upgraded, home has been completely repainted, new features, new counters, New backsplash, you will not be disappointed (id:47351)
Lot 1 Montrose Road
Niagara Falls, Ontario
This property is conveniently situated minutes away from the newly built hospital and offers easy access to the highway. Prospective buyers are advised to perform their own due diligence. If needed, adjacent lots are available for acquisition to be combined with this parcel of land. Additionally, five other lots are presently listed on MLS. The designated zoning for this area is O2 Commercial. (id:47351)
Pcl 14215 Alberton Township
Alberton, Ontario
THE OUTDOORS ENTHUSIASTS PARADISE / MINUTES FROM TOWN!!! This approximately 22 acre parcel of land is in the perfect location for someone in search of their own private retreat in a quiet and peaceful location close to home. Located just minutes from Fort Frances, the property features some pasture lands, ample forest and some wetlands. Why travel further? Call today! (id:47351)
1475 Berkshire Drive
Kingston, Ontario
Baycreek Meadows features several exquisite homes in the western end of Kingston! Building offers numerous opportunities to customize your desires! The lot's gentle slope allows for a walk-out basement. Its ideal location, approximately 5 to 10 minutes from all major stores and excellent schools, makes it the perfect place for your new home. An excellent investment opportunity, there is no rush to start building immediately; hold onto it and prepare for your future endeavors. (id:47351)
10 Douglas Place
Hamilton (Stoney Creek), Ontario
MASSIVE LOT Great Deal, Gorgeous Newly renovated Home All the Bells and Whistles W/ Marble Floor Foyer. 5 Bed + 2, 6 Bath Home That Boasts of a Modern Gourmet Kitchen W/High-End S/S B/IAppliances.350K Spent in High-End Upgrades and Superior Craftsmanship! Hardwood Floor, Porcelain Tiles, and Pot Lights Throughout the House. Measurement Are Approx. Huge closets in the Master. much more storage in the whole house. Income potential in the basement. Basement walkout to the Backyard pool area. Big windows whole house. Plenty of light. Much more to Explain. Better see!! (id:47351)
2186 Sojourn Street
Orleans, Ontario
Beautiful 3 bedroom, 3 bath single family home in Notting Hill. Great curb appeal w/interlock driveway, walkway & gardens. Covered Front Veranda Inviting front entrance w/tile floors. The formal living and dining rooms have rich hardwood floors and detailed crown moulding. The family room offers a vaulted ceiling, gas fireplace and opens to a large kitchen with granite countertops a walk-in pantry and lots of cupboards. A large eating area has a patio door that leads you to the private backyard. The main floor also includes a powder room and inside access to a double car garage. Hardwood Flooring on 2nd level. Primary bedroom w/ large walk-in closet. The ensuite bathroom has an oversized soaker tub, Double vanity with granite countertops, and a walk-in shower. Two Additional bedroom, and the 4 pc main bath. The basement is mostly finished, with a huge L-Shaped rec room, an additional room can be used as an extra bedroom or den. Close to schools and parks. 24 hour irrevocable on offers (id:47351)
50 Burnside Avenue Unit#203
Ottawa, Ontario
Welcome to 50 Burnside Ave #203, where city living meets nature's charm. Immerse yourself in the vibrant culture of trendy Wellington Village, boasting an array of cafes, rest, and entertainment options. Savor local produce from the Parkdale Market and enjoy picturesque cycling or jogging along the Ottawa River. Embrace the seasons with summer cross-cntry trails and winter skiing.This stunning 2-bed, 2-bath condo has it all, new floor, new bath, new tiles, sink,: 2 balconies perfect for your morning coffee, in-unit laundry, ac, & covrd parking. The property features approximately $45,000 worth of reno and upgrades, The updated Central Park, complete with a splash pad and numerous activities, is just around the corner. Located close to Tunney’s Pasture, Sir John A Macdonald Parkway, and the new LRT, this exceptional property combines convenience with the best of urban and outdoor living.Don't miss this opportunity to live within min of everything Ottawa! close to DT. call for more info. (id:47351)
380 Parkside Drive
Waterdown, Ontario
Welcome to this stunning 4-bedroom, 2-bathroom home that seamlessly blends comfort and luxury, perfect for both family living and entertaining. Featuring beautiful natural wood finishes throughout, this home exudes warmth and charm from the moment you step inside. The spacious living areas are bathed in natural light, creating an inviting atmosphere, while the modern kitchen boasts ample counter space and stylish cabinetry. The bedrooms are generously sized, offering plenty of room for rest and relaxation. Outside, your private oasis awaits with an inground saltwater pool, perfect for summer days, and a hot tub for unwinding year-round. The backyard is ideal for hosting guests or enjoying peaceful evenings surrounded by nature. Additional highlights include well-maintained landscaping and plenty of space for outdoor activities. Located in a quiet, family-friendly neighbourhood, this home combines luxury, style, and convenience for the ultimate living experience. (id:47351)
1115 Bay Street
Port Rowan, Ontario
Lots of opportunity here! Mixed use commercial property in the lakeside community of Port Rowan. High visibility location with lots of traffic. Two units on the main floor, the larger one (approx. 2200 sq ft) currently owner occupied, and the smaller unit (approx. 450 sq ft) currently leased for a Service Ontario office. One finished and occupied two bedroom apartment on the second floor. And two additional two bedroom apartments nearing completion (building permit obtained, construction underway). Property has paved parking in the front and a large gravel parking area at the rear that could be used for storage. Zoned Service Commercial which provides for a wide range of uses. Ideal for an owner operator. Operate your business and have your tenants pay the mortgage. The large main floor unit features a large show room / retail / work area (48' by 34.5') complete with front and rear roll doors and a ceiling height of 14 feet. Lots of renovations and improvements at this property over the last number of years. (id:47351)
3 Sparling Crescent
St. Marys, Ontario
Welcome to 3 Sparling Crescent, a fantastic two-story home nestled in a quiet family-friendly neighbourhood of St. Mary's. This property offers a warm and inviting atmosphere, perfect for families looking to settle into a close-knit community. Situated within walking distance to both the High School and local public school, this home provides unmatched convenience for growing families. You're also just a short stroll away from the Arena and Recreation Center, making it easy to enjoy activities St. Mary's has to offer. This home features three good-sized bedrooms, offering plenty of space for rest and relaxation. The formal dining space is ideal for family gatherings and special occasions, while the sunken living room adds a touch of elegance and comfort for everyday living. Additionally, a cozy sitting room provides a quiet retreat or an excellent space for entertaining guests. The attached garage, complete with a concrete driveway, ensures ample parking and storage, while the easily finished basement offers even more potential living space to suit your family’s needs—whether you envision a playroom, home office, or additional living area. If you’re looking for a home that combines comfort, convenience, and a community feel, look no further than 3 Sparling Crescent. Don't miss out on the opportunity to make this charming home your own! Call your REALTOR® today to book your private showing. (id:47351)
737 Megson Terrace
Milton (Willmott), Ontario
Immediately Available and move in ready. 4 Bedroom Over 2200 Sq. Ft. Of Executive Corner Townhouse With Brick And Stone, Feels More Like Semi. Features Formal Lining, Dining And A Large Family Room With Gas Fireplace. Family Sized Kitchen, With Breakfast Bar. Master Bedroom Features Large Ensuite With Soaker Tub And Separate Shower. Large 2nd Floor Laundry. Entrance To The Garage From Inside The House. Only Main Floor For Rent.Mins To Milton Hospital, Sport Complex, Plaza, Transportation, Go Transit. No Smoking, No Pets, Tenant Pay 75% Utilities. Includes: Fridge, Stove, Range Hood, B/I Dishwasher, Laundry Washer And Dryer. (id:47351)
110 King Street
Hamilton (Central), Ontario
For those who want to become chefs, Everest Tandoori Kitchen offers a fantastic opportunity. Ideally situated in Hamilton's Jackson Square Mall, this lively restaurant attracts plenty of foot traffic from both locals and tourists. Everest Tandoori Kitchen has established a solid reputation for quality, favor, and service in the community, thanks to its delicious selection of traditional Indian cuisine. This turnkey restaurant provides the perfect basis for ongoing success and expansion with its outstanding location and loyal clientele. It serves a varied clientele, including residents, instructors, and students, and is located near to the McMaster University residence hall. Don't pass up this opportunity to take ownership of a successful company in one of Hamilton's busiest areas. Take immediate action to grab this exciting adventure in the center of Hamilton's thriving food scene. (id:47351)
13 Barker Boulevard
Collingwood, Ontario
Welcome to Barker Blvd! This beautifully upgraded 5-bedroom, 3-bathroom home backs onto the 8th green of the Cranberry golf course. Step inside to an inviting entryway featuring a front hall closet and display niche, leading into an elegant formal dining room with arched ceilings and a newer built-in bar/server with seating for ten-twelve comfortably and a reading nook. The main floor is brightened by pot lights and adorned with California shutters throughout. The stunning custom kitchen, renovated in 2021, boasts a large honed quartz island ideal for gatherings. It includes concrete-finished quartz counters, stainless steel appliances, a smart gas stove, a built-in pantry, ample pot drawers, and a chic white herringbone back splash, making it a chef's dream. Enjoy seamless access to the private deck and patio from either the kitchen or living room, where you can relax amidst mature trees with unobstructed views of the golf course & Blue Mountain ski hills. Completely repainted and new carpet in 2021. The spacious living room features pot lights and a cozy custom stone gas fireplace (2022) and hardwood floors. The primary bedroom is generously sized, complete with a seating area in front of a gas fireplace, a luxurious 5-piece ensuite, and a walk-in closet. Four additional bedrooms on various levels provide plenty of space for all of the family. Attached double car garage with inside entry and double driveway for parking of four cars plus visitor spots readily available. Nestled in a peaceful community, you'll have access to an outdoor in-ground pool and be just a short walk to trails, Georgian Bay, and a quick drive to ski hills! (id:47351)
750 Chapman Mills Drive
Ottawa, Ontario
Check this END UNIT Terrace Home, VERY SPACIOUS and Lots of NATURAL LIGHT. This home offers you GREAT LAYOUT!! Main Level comes with an OVERSIZE living room, Half Bathroom, GENEROUS OPEN KITCHEN with Eating Area, BRIGHT Dinning Room, PLUS A DEN/OFFICE next to LARGE BALCONY. Second Level comes with 2 Bedrooms with PRIVATE ENSUITE baths, Primary Room has a nice balcony and Laundry Room/storage. CONVINIENTLY LOCATED Walking distance to Large Shopping centers, Movies, Restaurants, Transportations, Parks and much more. You Must See this Property before it is gone. (id:47351)
1-Upper - 999 Edgeley Boulevard
Vaughan (Concord), Ontario
Stunning corner furnished upstairs office space available! Open concept layout allows for plenty of room. Lounge includes modern stainless steel appliances and sitting area. Board room could also be used for multiple workstations. Private Office. One private bathroom. Tenant to pay pro-rated share of Utilities and Cleaning Fee. **** EXTRAS **** Easy access to Hwy 400 and 407. Close to amenities, including Vaughan Mills Mall! (id:47351)
959 Larter Street
Innisfil, Ontario
Stunning 4-Bedroom Home Near Lake Simcoe in Alcona, Innisfil. Welcome to 959 Larter Street, a beautifully designed home nestled in the charming community of Alcona, Innisfil, Ontario. This impressive residence offers an expansive living experience with 2965 square feet of meticulously crafted space, perfect for comfortable family living and entertaining. As you step inside, you're greeted by a spacious entrance with soaring ceilings and abundant natural light, creating a warm and inviting atmosphere. The open-concept design seamlessly flows into the heart of the home a modern eat-in kitchen. This culinary haven boasts ample cabinetry, Stainless Steele appliances, and a large island, making it ideal for both everyday meals and festive gatherings. This home features four generously sized bedrooms and a primary bedroom suite complete with a luxurious ensuite bathroom and a walk-in closet. Additional highlights include a well-maintained yard, perfect for outdoor enjoyment, and proximity to the serene shores of Lake Simcoe, offering beautiful waterfront leisure just a short distance away. Whether you're enjoying the tranquility of the lake or exploring the vibrant community of Alcona, this location provides the perfect blend of relaxation and accessibility. Do Not Miss Out on Viewing This Gem! (id:47351)
212 King William Street Unit# 815
Hamilton, Ontario
Welcome to Unit 815, perfect for medical professionals, first-time homebuyers, or professionals commuting between Hamilton and Toronto. This modern Corner unit offers Escarpment and City views through large windows, filling your home with natural light. With 2 bedrooms, 2 full baths, and 823 sq ft of living space, plus a 100 sq ft balcony, this unit provides a spacious and stylish environment for relaxation and productivity. The kitchen features stainless steel appliances and quartz countertops, leading to a bright living room with sliding patio doors. The primary bedroom includes a 3-piece ensuite with a walk-in shower. Ideal for busy professionals, enjoy convenient in-suite laundry, and a prime parking spot across from the elevator, along with 2 Lockers for additional storage. The building offers premium amenities, including a gym, yoga studio, party room, rooftop patio, and 24/7 concierge service. Located steps away from Hamilton's LRT project, you'll be part of the city's future transit expansion, making commuting easier than ever. You're also close to Hamilton GO, West Harbour GO, and quick highway access to the 403 and EW. This condo is a rare opportunity in a growing, vibrant neighborhood. Book your showing today and secure your spot in this exciting community! (id:47351)



