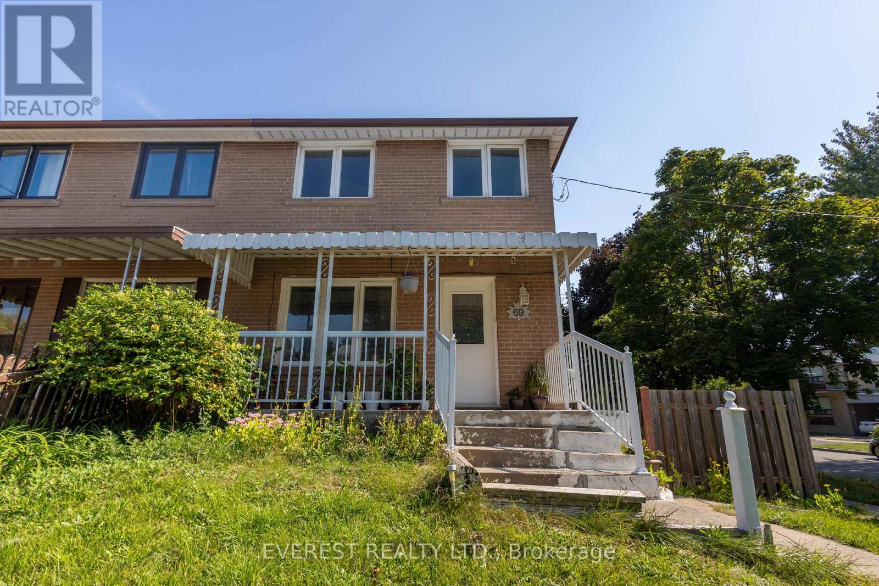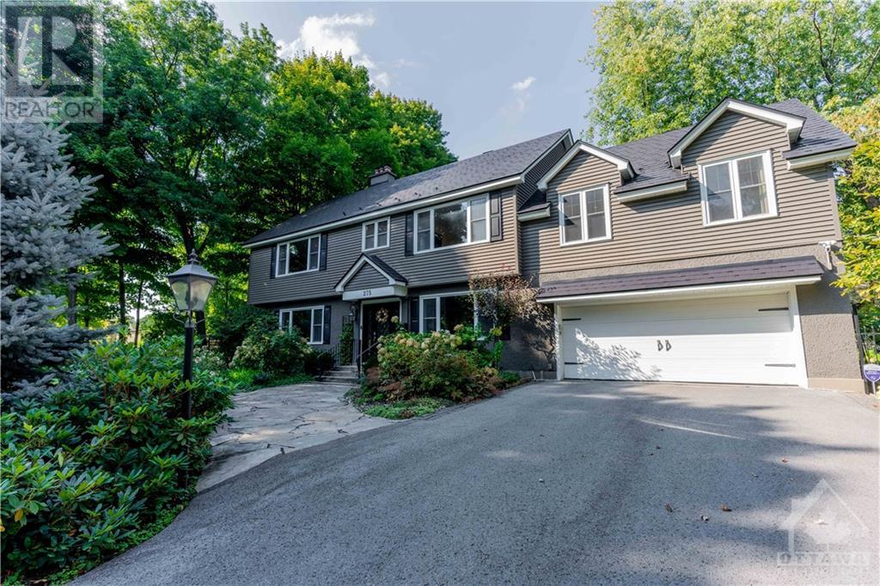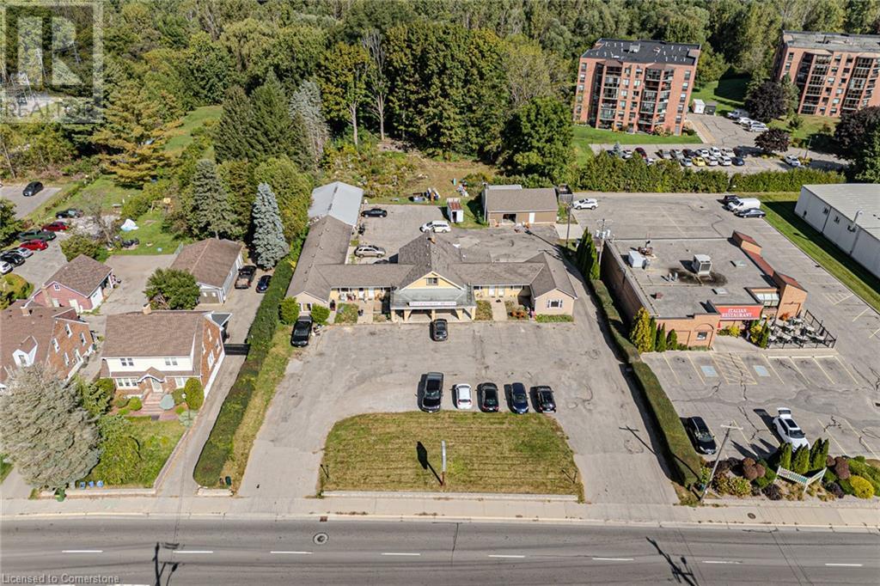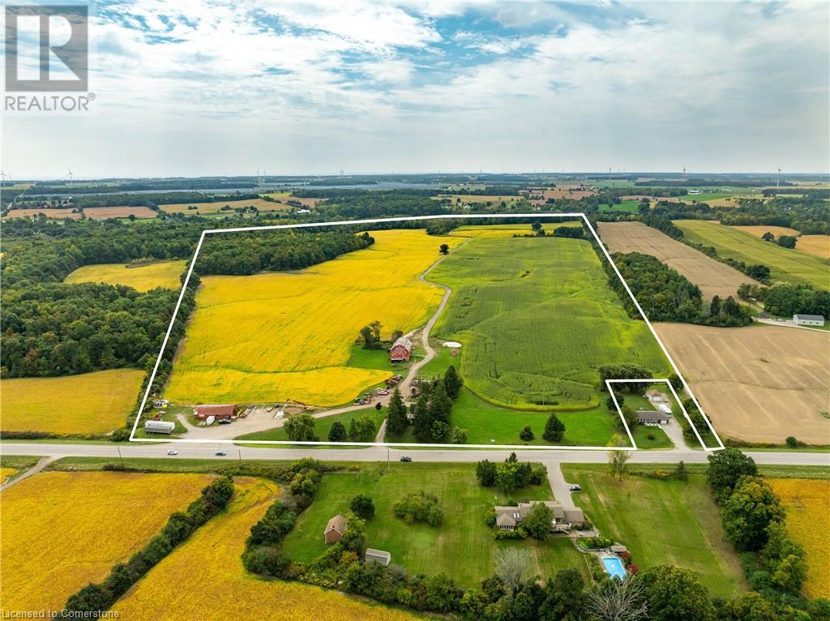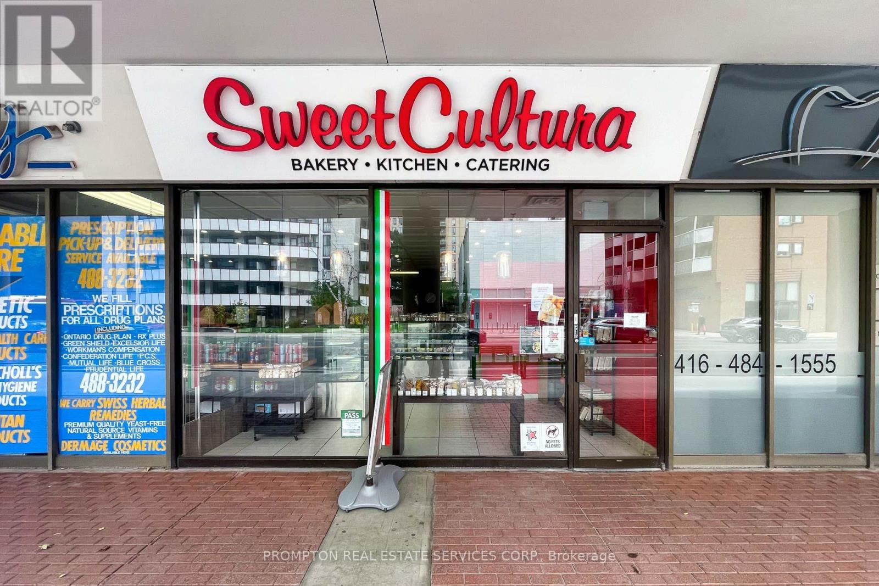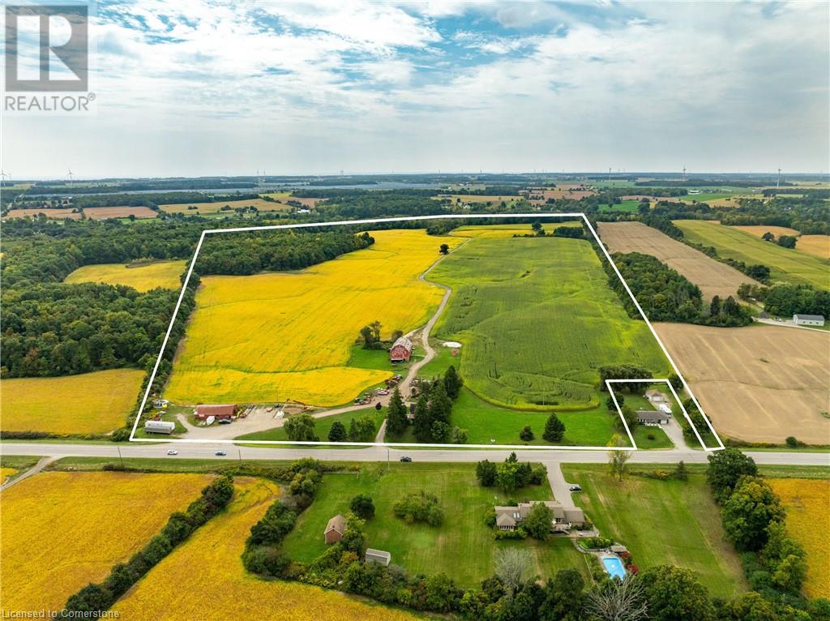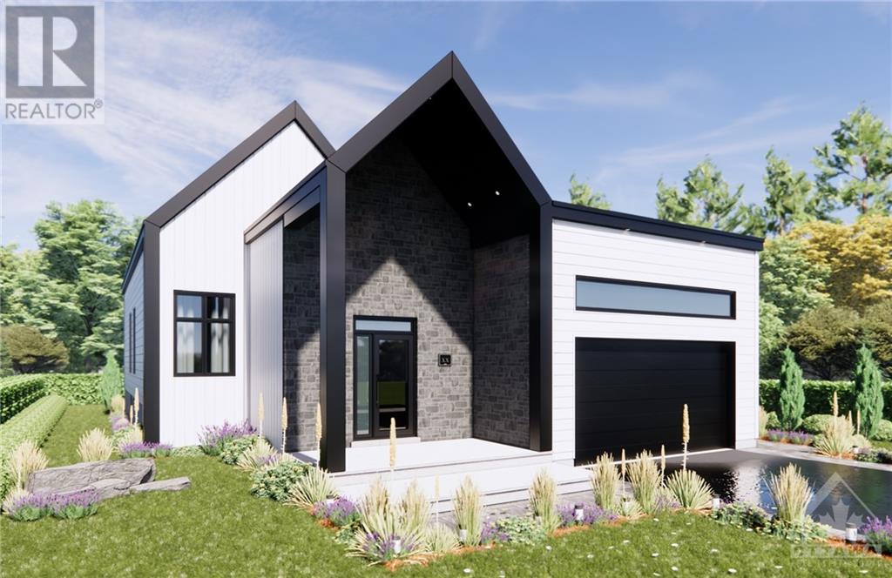339 Zoo Park Road
Wasaga Beach, Ontario
Welcome to 339 Zoo Park, a charming 2-bedroom cottage nestled on an expansive, fenced property surrounded by mature trees, offering privacy and tranquility in the heart of Wasaga Beach’s east end. This home is perfectly situated within walking distance to beaches, shopping, restaurants, and the brand-new, state-of-the-art arena and library. Whether you're a beach lover or enjoy year-round outdoor activities, this location has it all! Park your boat for summer fun, or entertain guests in the sprawling backyard—ideal for social gatherings and BBQs. In the winter, take advantage of the many local ski hills for endless winter adventures. Recent renovations include luxury vinyl flooring throughout, Furnace (2021), AC (2021), Electrical panel (2021) as well as new HVAC ducting. With room to add your own personal touches, this cottage is the perfect year-round retreat or investment property. Don't miss the opportunity to experience the best of Wasaga Beach living! (id:47351)
74 Lockerbie Crescent
Collingwood, Ontario
Introducing a stunning all-brick two-storey 2500 sq ft home in Mountain Croft Subdivision. This residence features four spacious bedrooms plus upstairs office nock and two and a half baths, offering ample space for you and your family to thrive. The kitchen is equipped with stainless steel appliances and lots of cabinets space. The family room offers a gas fireplace and beautiful hardwood flooring to match the oak staircase. With a bonus main floor den you can work from home. Partially fenced yard, A/C, 9' ceilings, blinds and paved driveway, this home is ready to move in. You will appreciate the perfect blend of functionality and style. Don't miss the opportunity to make this house your dream home. Call to book a showing. (id:47351)
1 Sons Street
Springford, Ontario
Welcome to 1 Sons Street. Nestled in the quiet small town of Springford just 10 minutes away from all the amenities of Tillsonburg such as schools, grocery stores, restaurants, and a variety of retail stores to fill your needs. Situated on a generous third of an acre lot surrounded by mature trees, this exquisite home has been meticulously renovated from top to bottom. Boasting beautiful finishes and a gorgeous kitchen with an oversized quartzite island. With 4 bedrooms and 3 bathrooms, this home provides ample space for the growing family or those who love to entertain. The expansive living areas are flooded with natural light, creating a warm and inviting atmosphere. With enough parking for 6 vehicles in the driveway plus a 1.5 car garage there will be no shortage of parking. Step outside to the large fenced in backyard, lots of flat grassy area to play, a fire pit for your own summer campfires, and a deck that comes right off of the dining and kitchen area making it easy to continue the fun outdoors. Recent updates include(all from 2023): Furnace & A/C, some windows, kitchen cabinets with quartzite countertops, appliances, vinyl siding, eavestrough/facia/soffit, pot lights through out the home inside and outside, deck boards/railing refurbished. Laminate flooring upstairs and vinyl plank downstairs. Don't miss your chance to own this exceptional property! (id:47351)
44 Wilson Park Road
Toronto (South Parkdale), Ontario
Exceptional opportunity for a downtown double lot on a tree-lined street surrounded by significant detached single family homes and historic walk-up apartments. This lot has potential to be severed into two or three lots with the ability to build up to 15 units under current legislation. Site is already approved to be expanded to 10,000 sq ft over six family-sized units plus a laneway house. This extra wide, deep lot offersunlimited potential: prefer multi-generational? Check. Build on the laneway, build new, divide into multi-plexes? All possible. Ideally located on theedges of historic Parkdale and Trendy Roncesvalles Village, this location is connected to the city like no other. Surrounded by nature, with thepotential to feature spectacular water views, it is just steps to the Lake and the Martin Goodman Trail and a short walk to High Park. The currentdwelling is 3500+ sq ft currently divided into three large suites plus a separate finished basement. A city-builders dream opportunity. (id:47351)
44 Wilson Park Road
Toronto (South Parkdale), Ontario
Exceptional opportunity for a downtown double lot on a tree-lined street surrounded by significant detached single family homes and historic walk-up apartments. This lot has potential to be severed into two or three lots with the ability to build up to 15 units under current legislation. Site is already approved to be expanded to 10,000 sq ft over six family-sized units plus a laneway house. This extra wide, deep lot offersunlimited potential: prefer multi-generational? Check. Build on the laneway, build new, divide into multi-plexes? All possible. Ideally located on theedges of historic Parkdale and Trendy Roncesvalles Village, this location is connected to the city like no other. Surrounded by nature, with thepotential to feature spectacular water views, it is just steps to the Lake and the Martin Goodman Trail and a short walk to High Park. The currentdwelling is 3500+ sq ft currently divided into three large suites plus a separate finished basement. A city-builders dream opportunity. (id:47351)
69 Bergen Road
Toronto (Dorset Park), Ontario
A Hidden Gem In The Prime Dorset Park of Scarborough! Well maintained Corner Lot Semi-Detached with 3+2 Bedrooms and 2 Baths! Fully Finished Basement With Separate Entrance.Brand New Stairs and Brand New Flooring on the 2nd floor.Family Friendly Neighbourhood, Close To Schools, Parks, Shopping, TTC & Hwy 401. (id:47351)
25 Wyn Wood Lane
Orillia, Ontario
Welcome to the newest development in the revamped Orillia downtown waterfront area. This townhouse community is set to be a brilliant location right downtown near shopping, bars & restaurants, the waterfront, and many more amenities all within walking distance. The community will feature a central clubhouse for use by all members and the streets will be lined with flower, and trees with inground arrogation installed to keep them looking vibrant all year. This home is a luxury style townhouse with lots of natural light coming from the large windows located on each floor. The roof top balcony offers a fantastic place to entertain guests while enjoying a view of the water. 2 bedrooms and 2.5 bathrooms make this a perfect spot for a young family looking to make a move into their own place. This unit includes an attached garage and beautiful views of Lake Couchiching from both the master bedroom and the roof top patio. This is an incredible opportunity to get into this development prior to completion before prices increase. Book your Showing Today! (id:47351)
1291 Quest Circle W
Mississauga (Meadowvale Village), Ontario
Perfect Home For A Family Located On A Quite Friendly Street Of Meadowvale Village, Walking Distance To Meodowvale Conservation Area. This Home Has An Open Concept Floor Plan, Living And Dining With A Cozy Fire Place, Bamboo Flooring Throughout The House, Good Family Size Kitchen With Walk Out To A Fenced Backyard. Upper Level Has 3 Spacious Bedrooms With Plenty Of Closet Space And A Semi-Ensuite Bath. (id:47351)
8301 Mullen Court
Niagara Falls, Ontario
Beautiful family home, raised bungalow located in safe, quiet neighborhood. Oversized, pie-shaped lot with plenty of space and opportunity. Situated at end of established, highly desirable circle/court with no through-traffic (very safe, private and secure). Nearly 3,000 square feet of available living space providing delightful warmth and comfort. Large open-concept kitchen/dining/family room with tall, vaulted ceilings, arched windows and generous natural lighting. 3+1 bedrooms with 2+1 baths. Large Master with 4-pcs ensuite and extended walk-in closet. Spacious downstairs rec/living room with tall (9-ft) ceilings and convenient rear walkout. Basement gas fireplace with custom-built, rustic raised hearth seating, ideal for chilly nights. Lush, well-maintained gardens, extensive backyard lawn space and mature tree cover; wonderful privacy for family time and relaxation. Large, elevated back deck beneath roof canopy. Roomy double car garage. Cement driveway (3-car) with extra-wide sidewalks and front porch/entryway. Fully-fenced yard with classic black rod-iron fence and gates, front-facing. Cement-finished, backyard pad with elegant wood pergola and seating area, with cozy patio night lighting. 20 ft-long raised garden bed, ideal for home vegetable growing. Backyard shed as well as ample under-deck storage. House has received new shingles, A/C and water heater in recent years. Minutes from highway access and amenities such as parks, schools, bus-stop, grocery store, pharmacy, Costco, Rona+, pet store, gas, deli, food/restaurants (e.g., Tims, Starbucks, Wendys, bars/fine-dining). Much potential with this property - your family home awaits! (id:47351)
275 Buchan Road
Ottawa, Ontario
Nestled in the prestigious Rockcliffe Park neighborhood of Ottawa, this magnificent neo-traditional residence offers a perfect blend of timeless elegance and modern luxury. This meticulously renovated 5-bedroom, 4.5-bathroom home showcases an expansive layout that seamlessly marries historic charm with contemporary sophistication. Step inside to discover high-end finishes throughout, including a gourmet kitchen perfect for culinary enthusiasts and a spacious primary suite boasting a luxurious en-suite bathroom and walk-in closet. The formal dining area provides an ideal setting for sophisticated entertaining, while the expansive attic offers abundant storage solutions. Outside, meticulously maintained gardens create a private oasis for relaxation and outdoor enjoyment. Upgrades totaling over $600k in investments, include a state-of-the-art 200A electrical system/redesigned plumbing, ensuring modern convenience and efficiency. It is a must see! Call for your private viewing today! (id:47351)
84 Everglade Crescent Unit# Upper
Kitchener, Ontario
WELCOME HOME to this fantastic 2 bedroom unit in a legal duplex located in Laurentian West. The open concept, carpet-free main floor features 2 spacious bedrooms with a huge den that will be perfect for entertaining. The generous sized primary bedroom offers a large walk-in closet and a walk out to a lovely balcony overlooking the gorgeous backyard and the beautiful Everglade pond. The main living area has ample space for entertaining and has the open concept layout to the dining and kitchen areas that have plenty of counter space and cabinetry. This is the perfect location as it is only minutes away from highway access, within walking distance of the Sunrise Mall that offers many different restaurants & shops, amazing walking trails. This home offers access to top-rated schools. This is a MUST SEE unit. Book your appointment today! (id:47351)
54 Canal Street
St. Catharines, Ontario
Welcome to 54 Canal Street, an exquisite property in the heart of Port Dalhousie, St. Catharines. Thischarming historic home offers a serene retreat. Nestled in a desirable neighborhood, it is steps away fromLake Ontario, the marina, waterfront trails, and vibrant local shops and restaurants.Featuring classicarchitectural details and well-maintained landscaping, this home exudes timeless elegance. The invitingfront porch is perfect for morning coffee or evening relaxation. The kitchen combines vintage charm withcustom cabinetry, ample counter space, and abundant natural light. Unique decorative ceilings and vintage-style light fixtures add character.The living and dining rooms showcase beautiful hardwood floors, highceilings, and large windows, creating a bright and airy atmosphere. The dining area is ideal for hosting,while the living room provides a cozy space to unwind. Well-appointed bedrooms offer generous closetspace and natural light.The enclosed porch offers views of the greenery, nearby canal, and MartindalePond, where you can watch the Royal Henley Regatta, making it an ideal spot for relaxation. (id:47351)
122 Lakeshore Road Unit# 34
St. Catharines, Ontario
Prime Location! This three-bedroom, two-bath townhouse is situated in the highly desirable Woodlands complex of Northend. The property features sliding doors leading to a private patio. The master bedroom also includes sliding doors that open to a balcony, providing a serene view of the city for quiet evenings. The basement boasts a rec room with a gas fireplace and a utility/laundry area. Residents can enjoy access to an inground pool during the summer months. The townhouse is conveniently located near visitor parking and within walking distance to two grocery stores, a pet store, a pharmacy, a bank, a liquor store, and several restaurants, as well as being on a bus route and close to the lake. Additional amenities include a single attached garage, a private backyard patio with a new fence, updates include some replaced windows, new shingles and front door in 2018, fence in 2020, garage door in 2022 and opener in 2024. Some features are hardwood floors in the living room, dining room, and all three bedrooms are comfortable carpet. Condo fees of $395 per month cover water, cable, exterior maintenance, parking, snow removal, garbage pickup, and building insurance. (id:47351)
139 Queensway West Highway
Simcoe, Ontario
Prime location stand alone opportunity on the Queensway in Simcoe. Build to suit/turn key site from the ground up. With potential of 4000sq ft being perfect fit for coffee/fast food drive thru franchise or a financial institution. This will be purpose built. Looking for long term tenant. (id:47351)
1518 Wintergreen Road
Northbrook, Ontario
Incredible possibilities on 20 acres of natural beauty. Whether you are looking for a recreational property with a small bunkie already in place or an oversized building lot with hydro on a year round municipal maintained road, this property has it covered. (id:47351)
1951 Haldimand Road 17
Cayuga, Ontario
141 Acre picturesque Waterfront property includes an amazing 3000+ft of Grand River water frontage!! 700ft of road frontage. Beautiful rolling farmland vistas and forest trails. 110-120 workable acres. Impressive 20ft wide laneway will take you from the house to the Grand River! Wildlife haven - migratory birds & ducks in the lower creek-wetlands. 3-bedroom brick house, 24' x 30' block shop, 60' x 32' drive shed, bank barn. With over 20 miles of navigable water makes this Truly a Rare Find & Great investment!!! (id:47351)
Unit #8 - 245 Eglington Avenue E
Toronto (Mount Pleasant East), Ontario
A SWEET OPPORTUNITY! WELCOME TO YOUR TURN-KEY, DREAM CAFE AND BAKERY LOCATED IN THE TRENDY AND VIBRANT COMMUNITY OF MT. PLEASANT VILLAGE. THIS IS A FANTASTIC HIGH-TRAFFIC LOCATION & OPPORTUNITY TO OWN A WELL-ESTABLISHED, PROFITABLE AND REPUTABLE BUSINESS THAT HAS BEEN THRIVING FOR SEVERAL YEARS. AN AESTHETICALLY PLEASING BAKERY THAT IS EASY ON THE EYES, A CLEAN AND BRIGHT DESIGN WITH A METHODICAL LAYOUT TO OPTIMIZE SERVICE AND PRODUCTION. WITH STRONG ONLINE, WALK-IN AND CATERING CLIENTEL, THIS BUSINESS HAS PROVEN TO BE HIGHLY EFFECTIVE IN REACHING A BROADER CUSTOMER BASE AND MAINTAINING STEADY SALES. THE SALE CAN INCLUDE COMPREHENSIVE TRAINING PROGRAMS, PROPRIETARY RECIPES, AND WELL-DEVELOPED MARKETING RESOURCES. THESE TOOLS ENSURE THAT THE NEW OWNER CAN SEAMLESSLY CONTINUE BUSINESS OPERATIONS AND MAINTAIN THE QUALITY AND REPUTATION THAT THE SHOP IS KNOWN FOR. BOOK YOUR SHOWING TODAY AND START EARNING INCOME TOMORROW. **** EXTRAS **** * Total Rent = $5,280.43 Including TMI & HST * 4 Years Remaining + 5 Year Option To Renew At Below Market Rents * Excellent Location , Lots of Foot Traffic* All Equipment Owned (id:47351)
59 Queensway W
Simcoe, Ontario
Prime property located on the Queensway in Simcoe. Offering a modern and updated space being completely remodelled new to the walls. Main floor unit with 1500sq feet of space. Lots of parking and highway exposure. Great for offices, financial institutions, take out restaurant, and many other commercial opportunities that require easy access, high visibility and a great amount of traffic and exposure. (id:47351)
1951 Haldimand Road 17
Cayuga, Ontario
141 Acre picturesque Waterfront property includes an amazing 3000+ft of Grand River water frontage!! 700ft of road frontage. Beautiful rolling farmland vistas and forest trails. 110-120 workable acres. Impressive 20ft wide laneway will take you from the house to the Grand River! Wildlife haven - migratory birds & ducks in the lower creek-wetlands. 3-bedroom brick house, 24' x 30' block shop, 60' x 32' drive shed, bank barn. With over 20 miles of navigable water makes this Truly a Rare Find & Great investment!!! (id:47351)
60 Queensgate Blvd
Sault Ste. Marie, Ontario
Welcome to 60 Queensgate Blvd, a custom-built luxury ranch style bungalow by Daniel Fremlin Builders. Incredible location on a large lot in highly sought after neighbourhood. This spacious 2000 sq ft three bedroom, two bath bungalow with attached two car garage boasts a beautiful open concept and modern design. High end finishing's and features such as large kitchen with massive island perfect for entertaining and granite countertops. Just off the kitchen you will find the beautiful main living area. Large master bedroom with ensuite bath with soaker tub and walk in shower that will definitely impress as well as a walk in closet! All bathrooms have quartz countertops. Engineered hardwood and tile throughout, rear covered patio looking out over your private backyard. Set up a private viewing soon and make this beautiful custom-built home yours! (id:47351)
15 Mayer Street
Limoges, Ontario
Discover Cités Limoges, an innovative all-inclusive formula. Here is the model Le LODGE and its features: - Corner lot of 5,911 sq. ft. | 1,923 sq. ft. | 9' ceiling on the ground floor and 17' in the living room | Frosted double entry door | Stone masonry on the facade | Engineered flooring and ceramic tiles | Wooden staircase | 10 x 12 gallery | Asphalt and paving for the entrance | Central air conditioning | Garage door opener | Quartz countertop | Basement insulation with polyurethane | Colored windows and doors on all four sides | Gutter | Parging | Complete landscaping | Insulated double garage and on the main level | Laundry room on the second floor | 3 bedrooms with walk-in closets and master bedroom ensuite. You will find this brand new project at the end of Savage Street. Our sales team will welcome you with or without appointment. Here is the visiting schedule: Monday 10am-2pm Wednesday 10am-3pm Thursday-Friday 10am-7pm Saturday- 10am-5pm Sunday- 10am-4pm (id:47351)
17 Mayer Street
Limoges, Ontario
Here is the model Le MARRIOT and its features: - Lot of 5,300 sq. ft. | 1,592 living sq. ft. | 9' ceiling on the ground floor and 17' in the living roo| Frosted entry door | Stone masonry on the facade | Engineered flooring and ceramic tiles | Wooden staircase | 10 x 12 gallery | Asphalt and paving for the entrance | Central air conditioning | Garage door opener | Quartz countertop | Basement insulation with polyurethane | Colored windows and doors on all four sides | Gutter | Parging | Complete landscaping | Insulated double garage | Laundry room on the main floor | 3 bedrooms on the ground floor and master bedroom ensuite. You will find this brand new project at the end of Savage Street. Our sales team will welcome you with or without appointment. Here is the visiting schedule: Monday 10am-2pm Wednesday 10am-3pm Thursday-Friday 10am-7pm Saturday- 10am-5pm Sunday- 10am-4pm (id:47351)
21 Mayer Street
Limoges, Ontario
Here is the model Le Bercail and its features: - Lot of 5,300 sq. ft. | 1,923 living sq. ft. | 9' ceiling on the ground floor | Frosted double entry door | Stone masonry on the facade | Engineered flooring and ceramic tiles | Wooden staircase | 14 x 11 gallery | Asphalt and paving for the entrance | Central air conditioning | Garage door opener | Quartz countertop | Basement insulation with polyurethane | Colored windows and doors on all four sides | Gutter | Parging | Complete landscaping | Insulated garage 11.9 x 24.2 and extra storage room ( 11.9 x 5 ) | Laundry room on the second floor | 3 bedrooms on the second floor and master bedroom ensuite | extra room on the first level. You will find this brand new project at the end of Savage Street. Our sales team will welcome you with or without appointment. Here is the visiting schedule: Monday 10am-2pm Wednesday 10am-3pm Thursday-Friday 10am-7pm Saturday- 10am-5pm Sunday- 10am-4pm (id:47351)
23 Mayer Street
Limoges, Ontario
Here is the model L’HABITACLE and its features: - Lot of 5,300 sq. ft. | 1,296 living sq. ft. | 9' ceiling on the ground floor | Frosted double entry door | Stone masonry on the facade | Engineered flooring and ceramic tiles | Wooden staircase | 12 x 10 gallery | Asphalt and paving for the entrance | Central air conditioning | Garage door opener | Quartz countertop | Basement insulation with polyurethane | Colored windows and doors on all four sides | Gutter | Parging | Triple patio door | Complete landscaping | Insulated garage 16.6 x 21.5 | Laundry room on the ground floor | 2 bedrooms on the ground floor and master bedroom with walk-In | extra space in the living room ( 9.9 x 3.4 ). You will find this brand new project at the end of Savage Street. Our sales team will welcome you with or without appointment. Here is the visiting schedule: Monday 10am-2pm Wednesday 10am-3pm Thursday-Friday 10am-7pm Saturday- 10am-5pm Sunday- 10am-4pm (id:47351)





