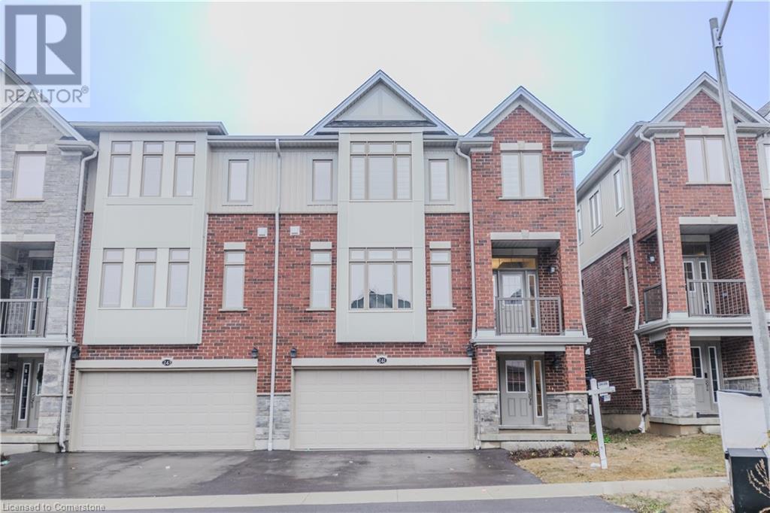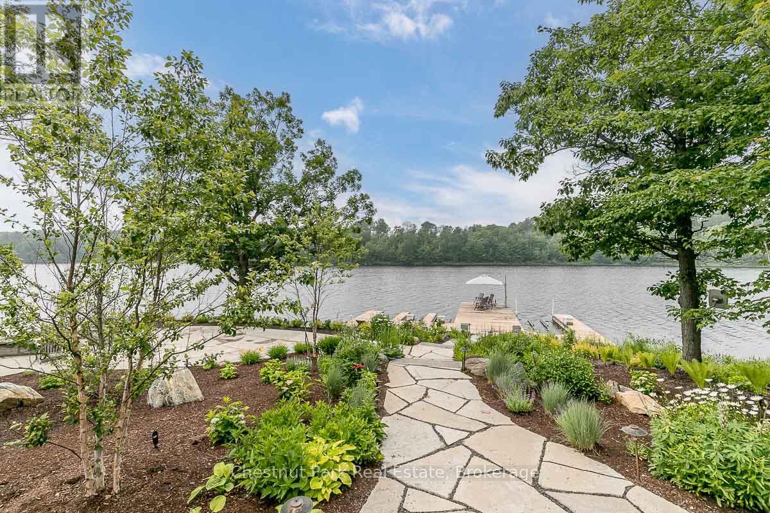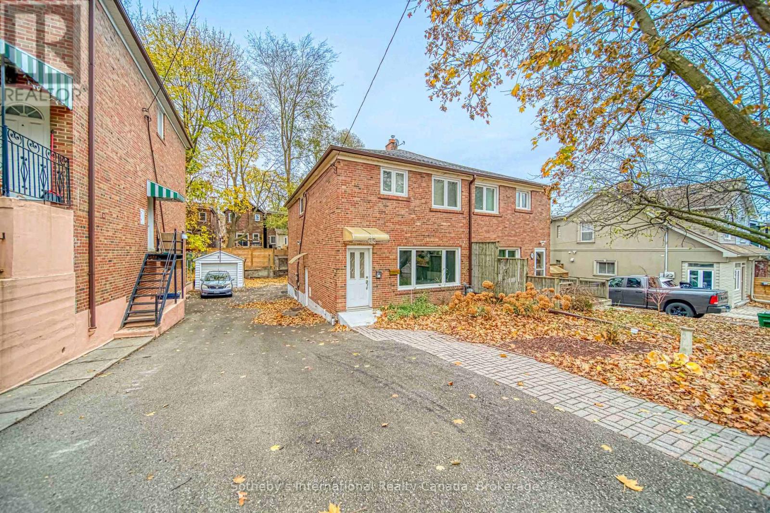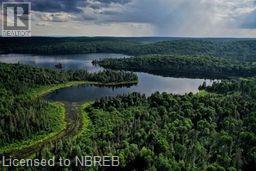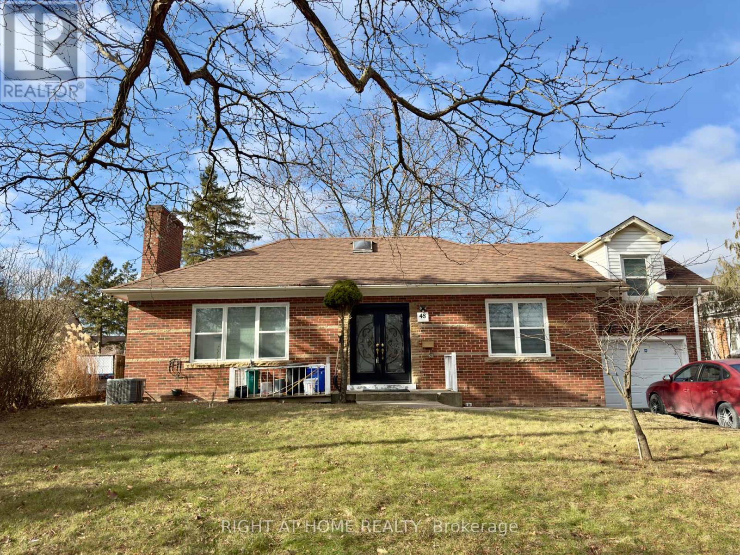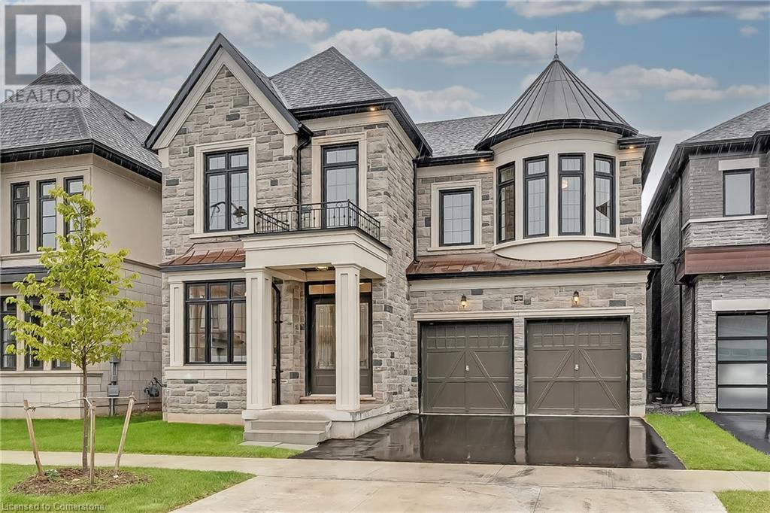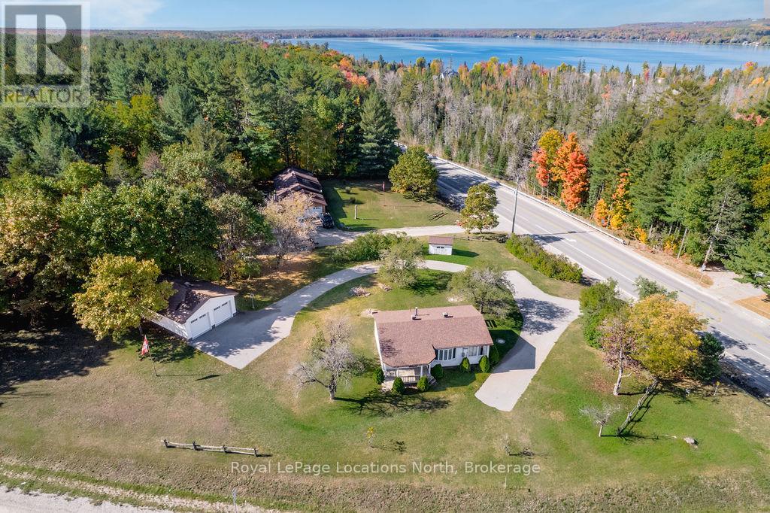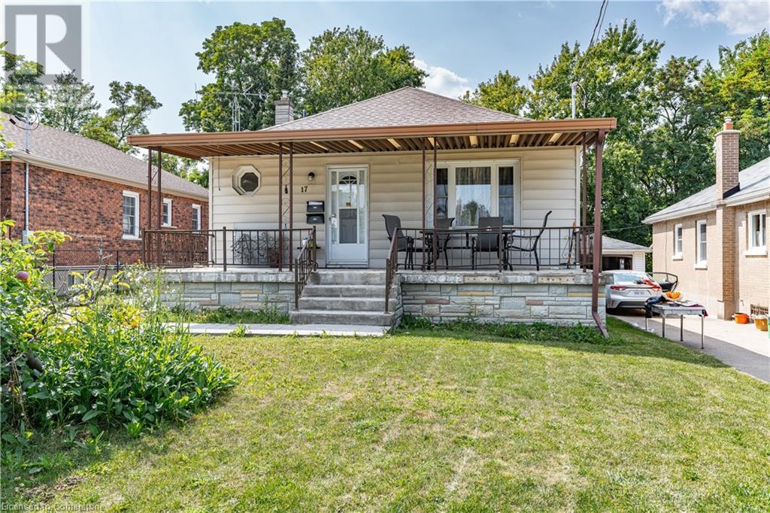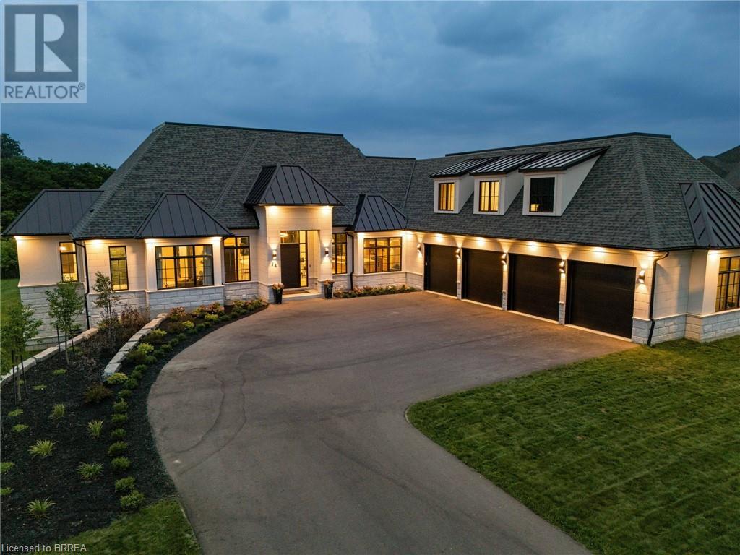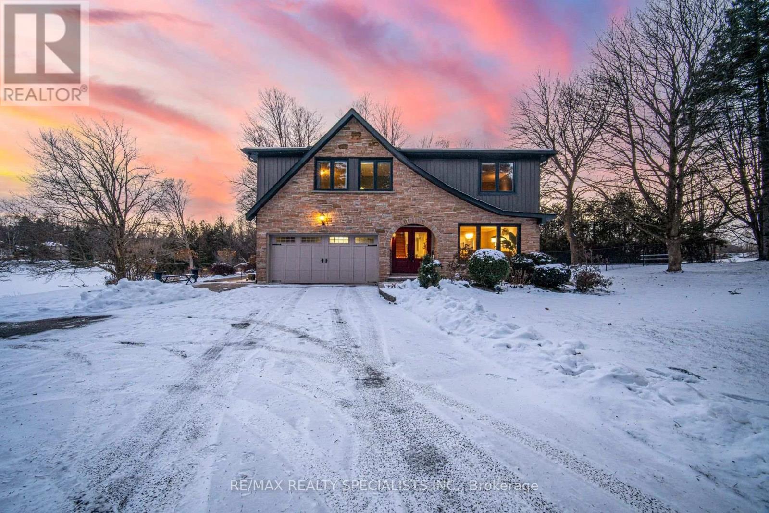1890 Rymal Road E Unit# 123
Stoney Creek, Ontario
Welcome to 123-1890 Rymal Road E, a unique opportunity awaits with this stunning premium corner townhome featuring four finished levels and two separate entrances. This versatile property offers the potential for multi-generational living or a rental income. The upper two levels comprise a spacious and private residence with two bedrooms, each featuring an ensuite bathroom. The main level showcases an open-concept design, bathed in natural light thanks to numerous windows enhanced with Solar Control film for superior heat reduction, UV protection, and energy efficiency. Enjoy elegant potlights, 9 ceilings, stylish water-resistant laminate flooring throughout, and a gourmet kitchen boasting an array of upgrades and ample cabinetry. Step out onto a private balcony from the kitchen, perfect for enjoying the outdoors. Additionally, the main level and fully finished basement offer a completely self-contained unit with its own kitchen, laundry area, and full bathroom. This provides comfortable living spaces with abundant storage, ideal for a separate family member or as a rental income property. Ideally situated in a prime location, a few mins drive to the Highway, this home provides easy access to schools, parks, shopping centers and lots of amenities, offering everything you need for a convenient and fulfilling lifestyle. RSA (id:47351)
2024 Concorde Avenue
Cornwall, Ontario
Discover this beautifully maintained 5-bedroom raised bungalow, perfect for families or those seeking extra space. Large windows throughout invite an abundance of natural light, enhancing the homes warm and inviting atmosphere.The exterior offers a dedicated dog run, ideal for pet owners, along with a well-kept yard thats perfect for outdoor enjoyment. All appliances, garden shed & play structure are included. Move-in ready and meticulously cared for, this property combines comfort, convenience, and charm. Don't miss the chance to make it your own! (id:47351)
Lower - 321 Woodbine Avenue
Toronto (The Beaches), Ontario
Newly renovated suite in an amazing location. Steps to the beach, Queen Street, ttc, cafe, restaurants & shops. Private laundry. All utilities included. Shared use of backyard and garden shed. (id:47351)
155 Allen's Side Rd
Sault Ste. Marie, Ontario
Sitting on 3/4 of an acre you'll find this cute little charmer. This 3 bedroom, 2 bath move in ready bungalow features open concept living space, a sleek and stylish kitchen you'll be proud of & a living room feature wall with modern fireplace and a coffered ceiling all on a functional floor plan. The lower level includes the updated 3pc bath with soaker jet tub to completely unwind, inviting rec-room with bonus space that could suit the need for a playroom, home office or gym & the den. Additional features include gas forced air heating, central air & detached garage. The outdoor living is top notch with a patio, healthy gardens & plenty of space for recreational activities and family fun. Here it is easy to fall in love with country living in the city! (id:47351)
80 Saint Dennis Road
Brampton (Sandringham-Wellington North), Ontario
Looking For A Luxurious Townhome In Mayfield Village? This Is A Beautiful 3 Bedroom, 3 Bathroom Townhome With 9 Ft Ceiling On Main Floor, Hardwood Flooring On Main Floor, Beautifully Upgraded Kitchen , Oak Staircase, Plus It's Close To Schools, Parks, A Strip Plaza And Just Minutes Away From Hwy 410. **** EXTRAS **** All Elf, Fridge,Stove, Dishwasher,Washer, Dryer,Garage door operner & Remotes, Central air Conditioner and Furnace. (id:47351)
180 Greenwood Drive
Essa (Angus), Ontario
Welcome Home to this beautiful, modern detached 2-storey house perfectly situated on a premium corner lot! Filled with natural sunlight this home exudes elegance with an open concept layout, 9ft ceilings, high end finishes throughout and over 2000 sq ft of living space. You are sure to be impressed when pulling up the long driveway to the covered porch. As you enter this home and you are greeted by the welcoming character it offers. The Main Level boasts an open concept layout with a spectacular home chef dream kitchen with an abundance of cabinetry, a pantry and centre island with breakfast area. The kitchen is open to the dining area where you can enjoy family meals or entertain and host dinner parties or take your meals outside to the back deck in the spacious yard. The fully fenced yard offers privacy, a place to relax and enjoy the fresh air. The yard also offers great potential to make your own. Additionally the main level offers a large living room, the perfect room for gathering and/or relaxing with the family. Ascend to the 2nd level and you will find a primary suite with walk-in closet and 4-piece ensuite, two additional sizeable bedrooms with ample closet space and large windows. The 2nd floor also features a main 4-piece washroom and a convenient laundry room with laundry sink. The partially finished lower level boast a recreation room, plenty of storage, a rough-in for a 4th washroom and potential for additional living space. Located in a desirable family friendly neighbourhood near schools, parks, recreation facility and more, you do not want to miss this one! ** This is a linked property.** **** EXTRAS **** Fridge, Stove, Microwave, Dishwasher, Washer, Dryer, All Window Covers, ELF's, Hot Water Tank, Water Softener, CAC, GDO+R (id:47351)
6523 Wellington Rd 7 Road
Elora, Ontario
The Quarry Suite is only one of two units built with this fabulous 1,358 sf north & east facing water view of the Elora Gorge with a 344 sf terrace. This is a unique, elegant 2-bedroom, 2-bath, end of the hall, corner suite. This magnificent development adds to the already well-known reputation of this extremely desirable Ontario village. Voted by the prestigious magazine, Travel + Leisure as one of the best small towns in Canada. This unit can offer a luxurious lifestyle living opportunity with an outstanding rental income option. Building amenities include fitness gym, common room, professional centre, dog grooming area, garden terrace, exterior gardens, lookout & terrace, fitness terrace, coffee station. Use of some related amenities provided at the Elora Mill Hotel & Spa. Steps to Canada's #1 spa/wellness destination & the award-winning Elora Mill. The village offers historical 19th-century buildings, that's been kept alive by a vibrant community of artists, chefs, and entrepreneurs, guaranteeing the future of this envied Ontario community. This may be one of the best condominium opportunities presently being offered in Ontario. (id:47351)
2137 N Mount Forest Drive N
Burlington, Ontario
Best deal in Burlington! Contractor / Investor special. 3 bedroom brick bungalow on a great 50 x 120 lot in the desirable community of mountainside. Minutes away from the QEW, shopping, groceries, great schools and public transit. Potential to convert into duplex with existing separate entrance to the basement. (id:47351)
Unit #1 - 14 Innis Crescent
Richmond Hill (Mill Pond), Ontario
Separate Entrance Basement With 2 Separate 1 Bedroom Apartments, Fully Furnished With Private Kitchen, Private Laundry and Private Bathroom. Large size bedroom with window, High speed Internet, 55inch smart TV, One parking spot is included. A Close Walk To The Hospital, Schools, Mill Pond, Transit, Library, And So Much More.(( Short term Lease is acceptable)). **** EXTRAS **** High speed Internet, 55inch smart TV, One parking spot is included. (id:47351)
45 Bayview Ridge
Toronto (Bridle Path-Sunnybrook-York Mills), Ontario
Arguably one of the most iconic estates in Toronto, this French-style chateau sits on a sprawling 3.12 acre, double lot in the prestigious enclave of Bayview Ridge. Designed by the famed Canadian architect Gordon Ridgely, this exquisite property is truly incomparable. The private grounds have an undeniable sense of European opulence with unobstructed West views of the Rosedale Golf Club, lavish gardens designed by Ron Holbrook, a negative-edge infinity pool, a reflecting pond with a stepped waterfall, stone gate entry to a circular drive, tennis court, flagstone terraces, and stone cabana. The exterior facade is just as remarkable as the property itself. Spanning nearly 150' wide and 100' deep, it is a combination of Indiana-buff limestone and rubble-stone cladding with Vermont unfaded green slate shingles, and lead-coated copper flashings, eaves, and downspouts. The asymmetrical shape is highlighted by the South wing: an awe-inspiring, two-story turret with crawling ivy, transom windows, and custom limestone trim. With over 15,000 square feet of living space, this 6+2 bed, 10 bath home was built to accommodate a large family, complete with a separate apartment for a live-in nanny or additional family members. The finishes inside this home are extraordinary with almost surgical precision and laser-like craftsmanship. The entire house features Brazilian cherry wood with African inlay hardwood floors, intricate crown moulding, acid-etched antique ""Crema Marfil"" marble floors, custom built-in millwork, solid North American cherry wood doors, crown moulding, Indiana limestone (around fireplaces), coffered ceilings, heated bathroom floors, and so much more. **** EXTRAS **** Over 15K Sq Ft Of Living Space, 6+2 Beds, 10 Baths, 10+ Parking, 7 Fireplaces, Bordeaux Inspired Wine Cellar, Tasting/Cigar Rm, Grand Dining Rm W/ Fire, Luxe Sauna, Two Pools, Tennis Crt, Reflecting Pond, Gym, Nanny Suite & Sunset View (id:47351)
86 Windermere Court
Brampton (Northwood Park), Ontario
Welcome to this charming 3-bedroom, 2-bathroom detached home, featuring a spacious 3-level backsplit design and situated on a generous corner lot. The property boasts an oversized garage and a beautifully updated kitchen. The upstairs bathroom includes a luxurious airjet tub, and the lower level offers a fully finished basement with a large recreation room, a 3-piece bathroom, and a convenient laundry area. Throughout the home, you'll find gleaming hardwood, ceramic flooring and California blinds. Potlights in and outside of the property. Step outside to enjoy the expansive backyard with a large deck, a gazebo, new fence as well as a breezeway mudroom that connects to the oversized garage. Ideally located just 2 minutes from shopping plazas, schools, and steps to the bus station as well as Brampton Go. This home is priced to reflect its current market value. Schedule your visit today! (id:47351)
61 Stammers Drive
Ajax (Northwest Ajax), Ontario
Welcome to 61 Stammers Drive, an exceptional full brick detached home on a premium lot in the highly sought-after Northwest Ajax community. This beautiful John Boddy-built home is bright and spacious with special features throughout. Conveniently located steps from parks, trails, schools, and shops, it boasts a gorgeous double-door entry leading to a generous foyer. The large kitchen with separate breakfast area showcases stainless steel appliances, a newer quartz countertop and backsplash, plus a sliding door walkout to the fully fenced backyard. Additional features on the main floor include inside access to the double garage, main floor laundry room, a gas fireplace, and separate family room. The primary bedroom on the second floor serves as a private retreat, complete with two spacious closets and a luxurious five-piece ensuite featuring a glass-enclosed shower. Originally designed with four generously sized bedrooms, the 4th bedroom can be restored at the request of the buyer. (id:47351)
6 - 56 Queen Street N
Caledon (Bolton North), Ontario
Spacious 2 storey apartment with modern finishes, quartz countertops, high ceilings and open concept with 2 private walkout roof top decks. Freshly painted. **** EXTRAS **** One parking spot, coin laundry available in building. Rent includes water. Hydro and gas are to be paid by tenant(s). No pets. No smoking in building or unit. Tenant insurance required. (id:47351)
3115 - 82 Dalhousie Street
Toronto (Church-Yonge Corridor), Ontario
Welcome to the brand new elegant 199 Church Condos which is located in the heart of Toronto's Downtown Core. 199 Church Condos radiates luxury the minute you step into it's lobby. This ultra modern, brand new, one bedroom, open concept suite boasts of a modern kitchen with high end finishings, floor to ceiling windows and an incredible 31st floor view! The Amenities include a Wellness Zone (Yoga, Cross Training, Cardio, Weights), Outdoor Fitness Area, Shared Workplace/Lounge, Rooftop Patio/Lounge and Party Rm/Lounge. This Move-In Ready Suite is a few Steps from the Subway, Eaton Centre, Dundas Square, UT, TMU, Shops, Restaurants, Bars & Night Clubs, Gardiner Expressway & DVP. This is a must see! (id:47351)
2600 - 234 Simcoe Street
Toronto (Kensington-Chinatown), Ontario
Discover urban luxury at Artist Alley Condos in downtown Toronto! This brand-new Jr. 1-bedroom, 1-bathroom unit features a modern kitchen with high-end appliances, floor-to-ceiling windows, laminate flooring, and an east-facing balcony. Steps from OCAD, U of T, hospitals, and landmarks like the AGO, CN Tower, and Eaton Centre. Enjoy nearby restaurants, parks, and St. Patrick Subway Station, with easy access to the Gardiner Expressway. Central living at its finest! (id:47351)
5 Sumac Crescent
Puslinch, Ontario
Charming 2-Bed, 2-Bath Bungalow in Mini Lakes. Premier Lifestyle Community designed for relaxed and vibrant living. This beautifully updated home features a modern kitchen with sleek cabinetry with quiet-close hardware, a kitchen island, pot lights, Tankless water heater (owned) and crown moulding for a contemporary look. Includes a 3-piece ensuite, clothes washer and dryer, and ample storage. Enjoy a welcoming front porch, a massive deck perfect for entertaining and a double-wide driveway accommodating both trucks and cars. A heated 12 x 16 Shed. Only 5 minutes from Guelph’s bustling south-end amenities, including shopping, entertainment, and healthcare. Quick access to the 401 at Highway 6 makes commuting to Kitchener or Milton effortless. Mini Lakes offers unparalleled amenities, including spring-fed lakes, fishing, canals, a heated pool, a recreation centre, Bocce courts, a library, trails, garden allotments, walking clubs, dart leagues, golf tournaments, card nights, and more! Year-round living, this community truly has it all. (id:47351)
241 Raspberry Place
Waterloo, Ontario
Welcome to your dream home in the sought-after Vista Hills community of Waterloo! This beautiful 4-bedroom, 4 Wash, Double Garage family home features a convenient main-floor bedroom, ideal for guests or multi-generational living. Enjoy cozy evenings in a spacious home with a Balcony and an additional porch in the backyard, just mins from the highly-rated Vista Hills Public School perfect for busy mornings. With Costco, Walmart, and a variety of dining and shopping options nearby, everything you need is within reach. Plus, major universities are just a short drive away, making this location perfect for families and students alike. (id:47351)
147 Elgin Street
Hamilton, Ontario
Welcome to 147 Elgin St—a prime investment opportunity in the heart of Hamilton’s Lansdale/Beasley neighbourhood. This well-maintained triplex offers excellent income potential with three unique units: Main Floor: Spacious 3-bedroom, 2-bath unit with a walk-out deck. Second Floor: Bright 1-bedroom, 1-bath unit with a balcony overlooking downtown Hamilton and access to a third-floor attic space. Basement: Another well-appointed 1-bedroom, 1-bath unit. Shared laundry is conveniently accessible through the side entrance. Additionally, the property includes a detached two-story garage, currently rented separately, with the potential to be converted into a laneway suite. Don’t miss out on this exceptional investment—schedule a showing today! (id:47351)
2 - 33 Creekbank Road
Toronto (Rustic), Ontario
Spacious Three-Bedroom, 2.5-Bathroom Townhome Offers Modern Living In A Prime Location. The Open-Concept Main Floor Seamlessly Blends The Kitchen, Living, And Dining Areas, Providing A Bright And Airy Space With Tons Of Natural Light. The Kitchen Is Equipped With Stainless Steel Appliances (Fridge, Stove, And Dishwasher), And A Stacked Washer/Dryer Is Conveniently Located On The Main Floor. The Master Bedroom Features An Ensuite, While The Two Additional Spacious Bedrooms Each Offer Unique FeaturesOne With A Private Balcony And The Other With A Skylight. Outdoor Space Is Further Enhanced By A Balcony Off The Main Living Area, Perfect For Relaxation. The Unit Includes Two Parking Spaces (One Garage And One Driveway) And Will Be Professionally Cleaned And Painted Before Move-In. Situated In A Well-Connected Area, Residents Benefit From Proximity To Highways, Shopping Centers, Restaurants, Parks, And Top-Rated Schools, Making It An Excellent Choice For Families And Professionals Alike. (id:47351)
3 - 4805 Highway 169 W
Muskoka Lakes (Medora), Ontario
Looking for the ultimate in privacy, luxury and elegance with world class amenities at your back door? This rarest of offerings will not only meet, but surpass those expectations. With gated access through a world class private golf course you arrive at your destination situated on a private members only Lake in the heart of Muskoka. This stunning property features 530 feet of natural shoreline and over 9 acres of mature forested landscaping with expansive sunset vistas on Cassidy Lake. Quality and craftsmanship are evident throughout the 6 plus bedroom Lakehouse. Beautiful perennial gardens and granite outcroppings lead to the main entrance. The stunning rubble stone structure offers tranquil lake views through expansive windows and capture the exquisite surrounds. Extensive stone patios, outdoor kitchen with stone fireplace and additionally a lakeside stone firepit along with four slip dock, complete with hydraulic lifts , will provide for hours of outdoor living. Extensive night sky friendly lightscaping illuminate this magnificent home. Chefs kitchen and large pantry will be well suited to entertaining. The main floor features two wood burning stone fireplaces, one in the Great room, the other in the family room which bookend the central kitchen and dining area. For late night gatherings the screened Muskoka Room will extend you outdoor summer evening. Main floor primary bedroom with spa like en-suite with five guest bedrooms on the second floor. Additionally the coach house can accommodate two additional guest bedrooms complete with private living space and large second floor deck with lake views. The garage/coach house will provide ample space for six vehicles, or any toys you might have. Adjacent golf cart port with charger will keep you at the ready for a quick game at the renowned and exclusive Oviinbyrd Golf Club. (id:47351)
4377 Fifth Avenue
Niagara Falls (210 - Downtown), Ontario
Welcome to 4377 Fifth Avenue, a beautiful starter home that's not only move-in ready but also designed to be a smart home for modern living. This recently updated gem offers worry-free living for years to come. Situated on a corner lot with two driveways and a detached garage, this 1.5-story residence features two bedrooms on the main level, while the upstairs serves as the primary bedroom. What sets this home apart is its smart features. It has been wired to seamlessly integrate with smart home technology, allowing you to control lighting, security, and climate with ease. Updates include new windows, roof, insulation, vinyl flooring throughout, a new kitchen and bathroom, new electrical panel, as well as a brand-new furnace and air conditioning system, all of which can be managed remotely through your smart devices. With its convenient proximity to amenities, highway access, and bus routes, this home offers tremendous value while providing the comfort and convenience of modern smart living. (id:47351)
51 Casserley Crescent
New Tecumseth (Tottenham), Ontario
Step outside your front door to experience a peaceful country view, while remaining just steps away from a close-knit, family-oriented community. This beautifully renovated home has been updated from top to bottom, including fresh paint, new flooring (no carpet), spotlights throughout, a new staircase, and much more. Ideally located just minutes from shopping centers, retail stores, schools, bus routes, and more, this exquisite home boasts over 1800 sq ft of bright, airy living space. It offers 4 spacious bedrooms, 3 bathrooms, and a large open-concept kitchen with an oversized island. Don't miss out book your showing today! (id:47351)
3035 Uplands Drive
Ottawa, Ontario
Investment Opportunity: Stunning 5-Bedroom Detached Home! Are you looking for a lucrative investment that netting $5,000 per month? Look no further! This beautifully renovated single detached home is a gem that combines luxury with functionality. Featuring 5 spacious bedrooms and 3.5 modern baths, this property is perfect for families or as a rental. The two well-equipped kitchens make meal prep a breeze, whether you're entertaining guests or accommodating tenants. Enjoy the elegance of a formal living room and dining room, ideal for gatherings and special occasions. Step inside to discover fresh paint and a contemporary design highlighted by an abundance of pot lights, creating a warm and inviting atmosphere. The open-concept kitchen is a chef's dream, boasting cabinets that reach up to the ceiling, granite countertops, and stainless steel appliances, including a cooktop and built-in oven. Conveniently located near shopping, schools, transit, and parks, this home offers everything you need within a short distance. Don't miss out on this incredible opportunity to own a property that promises both comfort and consistent income. Offers to be presented at 6pm, January 21, 2025. However the sellers reserves the right to review and may accept pre-emptive offers. (id:47351)
Lower - 35 Bellhaven Road
Toronto (Woodbine Corridor), Ontario
Lovely Woodbine Corridor and Upper Beaches neighbourhood. Great for young professional or couple. Looking for the convenience of a condo in a residential neighbourhood? This is it! Just steps from shopping, dining, and transit, with the beach only a 5-minute drive away. Lower level of three (3) unit home. Shared entry on side with access to shared laundry. Open living room with space for desk area or dining table, adjacent full kitchen. Bedroom with large closet and extra storage throughout the unit and includes a four (4) piece bathroom. Rent conveniently covers all utilities (excluding internet and tenant's insurance). Currently vacant, ready for immediate move-in! Permitted street parking available. (id:47351)
2940 Headon Forest Drive Unit# 21
Burlington, Ontario
*PET FRIENDLY LEASE FOR $3197* 3 bed, 2 full baths on bedroom level plus a powder room on ground, this won't last! Over 2000 sqft of total space, 2 parking spots plus visitor parking. Large master bedroom with ensuite, open concept layout, gas fireplace, garage with inside access, and backyard that opens onto green space. Private laneway means almost no traffic, perfect for families with kids. Tenant pays for Hydro/gas/water. Applications must include rental application form, letter of employment, IDs, credit score & report. Possession is Dec 17 to Jan 15. Book your showing today! (id:47351)
842 Robert Ferrie Drive
Kitchener, Ontario
Welcome to 842 Robert Ferrie Drive in the Highly sought after Brigadoon area of Kitchener! This exeptionally appointed two storey home boasts over 3000 square feet of finished living space and was built in 2021. Offering 4 bedrooms and 3 1/2 bathrooms there is ample space for the growing family. The large foyer w/double closets flows into the expansive Great room which encompasses the living, dining and kitchen areas w/potlights and perfect for entertaining large groups. The modern kitchen is adorned with all the modern conveniences including built in stainless steel microwave, dishwasher, oven, stove top, ss fridge and R/O water treatment. This kitchen offers all the builders upgrades including white cabinetry to the ceiling, grey hued tiled backsplash, quartz countertops and a large breakfast island with sunken double sink. The dining room has a preparation area with stylish navy cabinetry, butcher block & bar fridge. 9 foot patio doors lead to backyard and a forest view. There is a 2 pc powder room and mudroom w/ample closet/cabinetry/seating space and access to the garage. The upper layout is well thought out for privacy with good separation from the 3 bdrms at the front of the house and the primary bdrm at the back. The primary is massive and boasts a walk in closet and 5 piece ensuite w/toilet pantry, double sinks, soaker tub and subway tiled stand up shower w/glass doors. Convenient bdrm lvl laundry. All bdrms have california shutters. The lower level is finished with a large entertainment room, gas fireplace and a 10 foot drink preparation area wired for surround sound. There is also a 3 pc bathroom, utility rm and storage area to finish off the lower lvl. The private backyard is fenced on two sides and has a 25x12 foot sundeck with Pergola. Lots of room for the kids to run around the greenspace! The Double car garage has upper storage shelves and a easy to clean tiled floor. Stone bordered double driveway. Built to impress in an amazing area! (id:47351)
85 Denniston Street
Kawartha Lakes (Lindsay), Ontario
Welcome to this beautifully revamped raised bungalow on a quiet, NO-EXIT street! With SEVEN spacious bedrooms plus a cozy den, this home offers ample space for a growing family! Freshly updated with NEW paint, trim, doors, fixtures, and carpeting, it feels brand new. The bright eat-in kitchen is perfect for family meals and gatherings, and it is flooded with plenty of natural light. The front mudroom provides a practical entry, and the separate basement entrance offers in-law or guest suite potential. Enjoy the back sunroom or relax on the deck in the backyard. With two 4-piece bathrooms and a third roughed-in, theres plenty of convenience. This home ALSO offers double-wide paved parking with ensures ample space! Don't miss out on this move-in ready gem! (id:47351)
2475 Widdifield Station Road
North Bay, Ontario
25 Minutes to Canadian Tire and Tim Horton's. Great get-a-way for those that love ATVing, boating, hiking and snowmobiling. Municipal maintained access to property. JUST OVER 1/2 ACRE WITH 400' OF ROAD FRONTAGE. NEXT TO OTTER LAKE RECREATIONAL AREA (LAKEFRONT CANNOT BE DEVELOPED). WALKING OR ATV TRAILS TO LAKE, INCLUDING A LARGE BEACH. NEW DRIVEWAY WITH 2 ENTANCES (B TYPE 2 GRAVEL). LARGE CAMPER WITH NEW DEEP CYCLE BATTERY, GENERATOR AND SOLAR PANEL INCLUDED + 37' MOTORHOME + 8' X 20' SEA CAN. ELECTRICITY AT ROAD. GARBAGE PICK UP WEEKLY & RECYCLES BI-WEEKLY. LOT BACKS ONTO TRAIN TRACK ALLOWANCE. HALF WAY BETWEEN CHADBOURNE DRIVE TO THE NORTH OR HWY 63 TO THE SOUTH. PROPERTY LEFT CORNER STARTS ACROSS FROM 2500 WIDDIFIELD STATION RD. CAMPER SITS ON LEFT LESS DEEP SIDE. TREES CLEARED TO ACCESS HYDRO AT 2 POLES.SELLER HAS QUOTES FOR LINE IN FROM POLE AND TO HAVE STACK INSTALLED. BUYER TO CONFIRM WITH CITY RE: PERMISSION TO BUILD A HOUSE WITH WELL AND SEPTIC ON THE DEEPER RIGHT SIDE. MANY EXISTING TOOLS INCLUDING INVERTER AIR COMPRESSER ETC IN SEA CAN ARE NEGOTIABLE. TRACTOR WITH FRONT BUCKET AND REAR BUCKET ALSO NEGOTIABLE. (id:47351)
48 Masterson Drive
St. Catharines (461 - Glendale/glenridge), Ontario
Welcome to this beautiful 1 & 1/2 storey home located centrally in the Glenridge neighbourhood. This home boasts lovely modern finishes throughout and is complimented by modern lighting and picture-perfect windows. There are 6 well-sized bedrooms that are paired with 2 modern bathrooms. The open concept living room is combined with an open dining room that has continuous flooring throughout. The backyard serves the purpose of having both an oasis, as well as a entertaining space for guests. The property is located in close proximity to transportation hubs such as Downtown, 406, and QEW, as well as various transit options. Brock University is located nearby within minutes, within walking distances to Oakridge Public School and more. **** EXTRAS **** Close to schools, shopping centres, highways, churches, mosques, transit routes, community centres. (id:47351)
6 - 12 Larissa Court
Vaughan (Maple), Ontario
Fabulous Townhouse Situated On A Quiet Cul-De-Sac In The Heart Of The Highly Sought After Beautiful Trendy Community Of Maple. 2 Bedroom Townhome with a total of 1,300 Sq. Ft. of Living Space. Amazing Two Storey Sun filled Bright Spacious W/ Updated S/S Appliances, Quartz Countertop , Breakfast Bar , Finished Basement And An Attractive Fenced In Rear Garden Very Close To Hwy , Canada Wonderland, Bass Pro, Vaughan Metro Center Subway Station And Many Awesome Amenities -Complex In A Safe Child Friendly Location. **** EXTRAS **** Wonderland , Bass Pro At Your Door W/ A Short Distance To Vaughan Subway Station . (id:47351)
888081 Mono-Mulmur Townline
Mulmur, Ontario
Build your Dream Home on 10.98 Acres, only an Hour from Toronto. Breathtaking 360 Degree Views of both Mono & Mulmur, from the South Facing, Elevated Acreage. Close to Shelburne & Alliston, and surrounded by Mono Cliffs Provincial Park, The Bruce Trail, Hockley Valley Resort and Mansfield Ski Resort. Hidden Frontage on Highway 89 with Potential Access (Historical) Call LA for Nottawasaga Valley Report (id:47351)
38 Colonel Butler Crescent
Niagara-On-The-Lake, Ontario
Beautifully maintained 4 bedroom, 2-storey home located in desirable Garrison Village, Niagara-on-the-Lake! Nestled on a large lot (81'x120') lined with trees that offer the privacy of no direct rear neighbours! Interlocking brick 4-car driveway. 22' x 24' garage with ample storage. Enter into the welcoming foyer and be impressed by the spacious living room with focal fireplace and gleaming hardwood floors! Main floor primary suite, complete with 3-piece ensuite bath and walk-in closet. The kitchen and dining are located at the back of the home overlooking the professionally landscaped backyard complete with inground pool (2019). Sit on the newer composite deck, enjoy a glass of local wine or your morning coffee and relax in the serenity and privacy of the mature trees bordering the backyard. Main floor laundry/mud room with easy access to the oversized 2-car garage. So much natural light! The upstairs showcases 3 bright and airy bedrooms with large family bath with double sinks and tub/shower. The basement has been tastefully finished with an exercise room/den, huge family room with recessed, wall-mounted fireplace, pool table and wet bar. Perfect place to snuggle up and watch TV with friends and family or play a game of pool! Great storage room, ideal for seasonal decorations and a large utility/workshop room with ample shelves. Impressive 3-piece bath! This home is perfect for in-laws with the main floor primary bedroom or for a growing family with kids of all ages. Great curb appeal that showcase traditional Garrison Village, while still in walking distance of great dining, medical facilities, pharmacy and wineries. Walk to Old Town with its boutiques, theatres and dining. Close to Niagara-on-the-Lake Community Centre and library - a hub for various recreational and social gatherings and gym. Colonel Butler Crescent is a quiet street, ideal for walking and has a small park steps away on Upper Canada Dr, complete with playground and tennis court. Welcome home! (id:47351)
239 Rosemary Lane Unit# A
Ancaster, Ontario
Great opportunity to live in one of Ancaster's most desirable, mature neighbourhoods, close to the Village, the area's best schools, parks, and all amenities. This sunny, bright main floor unit features refinished hardwood throughout, including in the three bedrooms. With a modern kitchen adjacent to the dining room, and a large living room with decorative fireplace, the home has been freshly painted and is spotless and move-in ready. There is driveway parking available, shared laundry facilities, and a private courtyard in the back with views of the ravine. One year minimum lease, must submit a recent credit check, employment letter and rental application. No pets and no smoking. Utilities will be split 50/50 with the basement tenant. Available for March possession. (id:47351)
9 Fieldcrest Court
Brighton, Ontario
Exclusive ""Orland Acre Estates"" (only 11 homes). Just north of Brighton. This beautiful executive residence features 5 bedrooms and 3 Full 4 Piece bathrooms, set on a spacious a **1 A-C-R-E** lot w/ a serene country backdrop. This exquisite property was Built in 2010. Quaint Covered front patio. Step into the modern & experience the open-concept design of the kitchen, living, & dining areas, complete with vaulted ceilings and engineered hardwood floors - absolutely Perfect for those who need space & all amenities on one level. The newly updated eat-in kitchen boasts an island, quartz counters(2021), Newer Stainless Steel Appl (23/24), a pantry, & a walkout to a newly renovated 20x21 deck with a covered area & Clearview Glass panel railing system (2024). Enjoy the floor-to-ceiling gas fireplace & built-in shelving in the Family Rm. The main floor includes 3 bedrooms and 2 Full baths bath. Primary features double doors, a large walk-in 'California Closet'(2023), an en-suite with a soaker tub, a walk-in glass Rainfall shower, and a walkout to a private deck. Convenience is key W/ Recently Renovated (2021) main floor laundry & an entrance to oversized (519 sq ft) double car garage W/ Storage. The fully finished lower level offers massive above grade windows W/ 2 additional bedrooms, a full bath, a large rec room with a stunning Wet bar W/ walnut live edge(2022), ample storage, a utility area & A spot for your pool table...a great space for a potential ""In Law Suite"". Brand new (2021) 100k *CUSTOM* detached garage/workshop (750 sq ft) + carport (375 sq ft) w/ gas heating , electrical (100 Amp Panel ESA Approved). 'Wolf Lake' timber frame entry adds appeal (Permit #2021-169). Car/Boat Enthusiast? Park 6 CARS! The space lends itself to endless opportunities for those needing a second separate space. Beautifully landscaped with a paved drive & interlock in Front & Backyard. Located just minutes from downtown Brighton, & the 401 **** EXTRAS **** UV MAX water purifier, Aquaflo Water Filtr Sys. Myers water softnr, Honeywell Humidifer (as is) , Tankless W/H, Samsung Smarthings 5 Burner Gas stove W/ AirFryer (2023) ,Samsung Smarthings fridge W. Ice/Water Maker (2024), S.S Dishwasher (id:47351)
2356 Charles Cornwall Avenue
Oakville, Ontario
Quality built by renowned Fernbrook Homes in well-established + family-oriented Glen Abbey. Backing directly onto Deerfield Golf Course offers a unique experience where you can enjoy lush nature + local wildlife from your own backyard. Glen Abbey Encore is among the last new home communities built within Glen Abbey - a clever blend of modern and new set within a mature landscape. Natural linear stone + brick clads the exterior and the front portico w/stately entry creates a welcoming front exterior. 3809 finished square feet, 4 bedrooms + 4.5 baths. Luxuriously finished throughout where a transitional aesthetic seamlessly blends w/classic woods and textures. Sunken formal foyer + adjacent living room w/oversized glazing sets the tone for the rest of the home. The powder room is tucked away, while a functional mudroom is located off the garage. The dedicated dining space lends itself to more formal gatherings, while staying connected to the great room and kitchen through a servery. A private office is tucked away w/golf course views.Custom Downsview kitchen w/full-height cabinetry w/dark pewter hardware, pantry w/shelves + lower drawers, panelled appliances + expansive island w/double waterfall edges, extra seating + hidden storage. The breakfast space is bright + offers lush rear views w/glass doors to the upper rear deck, making al fresco dining seamless. With spectacular golf course views this is an ideal family gathering spot.The primary bedroom is bright + spacious w/2 walk-in closets + luxurious ensuite w/soaker tub + oversized glass shower. Three additional bedrooms are generously sized w/ample storage, extensive glazing + ensuites. Convenient laundry rounds out this level. The lower level is unspoiled + has ample windows, 3-piece rough-in + high ceilings.Offering a myriad of amenities close by, top rated schools, easy access to beautiful Bronte Creek Provincial Park + close proximity to Bronte GO and major highways this is an ideal choice. (id:47351)
70 Duffin Drive
Whitchurch-Stouffville (Stouffville), Ontario
Welcome To 70 Duffin Drive, A Charming Semi-Detached 2-Storey Home In Whitchurch-Stouffville, Offered For Sale At $998,000. As You Approach The Front Door, You're Greeted By A Well-Maintained Exterior, With Modern Tile Finishes In Both The Front And Backyard, Added In 2022. Entering Through The Foyer, You'll Find A Spacious Living And Dining Area With Hardwood Floors And A Walk-Out To The Deck, Perfect For Entertaining. The Kitchen Is Equipped With Granite Countertops And Stainless Steel Appliances, Complemented By A Bright Breakfast Area With A Bay Window. On The Main Floor, A Cozy Bedroom With Vaulted Ceilings Adds An Extra Touch Of Comfort. Moving Upstairs, The Primary Bedroom Boasts A 4-Piece Ensuite And A Walk-In Closet, While Two Additional Spacious Bedrooms Offer Large Windows And Ample Closet Space. The Fully Finished Basement, Renovated In 2022, Provides Plenty Of Additional Living Space For A Growing Family. The Attached Garage And Private Driveway Offer Convenient Parking For Up To Three Vehicles. The Home Is Centrally Located Near Schools, Parks, And Major Roads, Making It A Perfect Choice For Family Living. Don't Miss The Opportunity To Own This Stunning Home! **** EXTRAS **** 2022 Renovation: Upper Level Floor, Basement Renovation, Front and Backyard Tile, Faucets, Garage Door Opener (2023) (id:47351)
17 Belsize Drive
Toronto (Mount Pleasant West), Ontario
Luxurious custom built family home approx 3000 sqft! Double car garage & private dr! 4+1 bedrooms, over sized eat in kitchen, granite island & built in appliances, heated floors in basement, w/o to private yard. Sauna, skylights, pot lights, multiple fireplaces, entrance from garage to mudroom, glass windows, coffered ceiling, master with his & her walk-ins, duel fireplace in master & en suite! 1 min walk to young. Walk to shopping, schools and public transport! (id:47351)
5358 Penetanguishene Road
Springwater, Ontario
HEATED SHOP/GARAGE- This charming 2-bedroom + Den, 912 sq ft bungalow sits on nearly an acre of land near Orr Lake and backs onto Simcoe County Reforestation. This home offers an open concept living space that features a spacious family room and bright space just off this room that could be used as a dining area or sitting room. Included are two good sized bedrooms, a 4PC bathroom and kitchen with stainless steel appliances. Outdoors, enjoy a cozy covered front porch and a large rear deck, ideal for entertaining or relaxing. The expansive lawn offers plenty of room for games, campfires, and outdoor gatherings. The impressive, heated detached garage (5 years old) features epoxy floors, a TV, stainless steel fridge, built in bar and ample space for a workshop, storage or parking. Recent upgrades include a new roof (5 years), new furnace, stainless steel appliances (stove and fridge) and a brand-new washer and dryer. This property is ideal for storage of outdoor toys- snowmobiles, ATV's, boats, campers. Also amazing property for carpenters, with a heated shop and lots of outdoor space for equipment/materials. (id:47351)
65 Glamis Road Unit# 1
Cambridge, Ontario
HERE IS A GREAT OPPORTUNITY TO OWN AN AFFORDABLE 3 BEDROOM AND 2 BEDROOM HOME WITH CARPORT. OPEN CONCEPT ON MAIN FLOOR TO ACCOMADATE LARGE GATHERINGS WITH A BREAKFAST BAR TO CHAT UP THE CHEF. PRIVATE DOOR TO EXCEPTIONALLY LARGE DECK TO ENTERTAIN THOSE LARGE FAMILY GET TOGETHERS OR JUSY A LAZY SUMMER DAY. NEED MORE ROOM, WE HAVE THAT COVERED WITH A FINISHED REC ROOM FOR HOME OFFICE/ GAMING/ TV OR ENTERTAINING ROOM. LARGE COVERED CARPORT FOR THE FAMILY CAR AND NO NEED TO SHOVEL! GREAT LOCATION FOR A FAMILY WITH SCHOOLS AND SHOPPING. (id:47351)
17 Prestwick Avenue
St. Catharines, Ontario
Situated on a 43' x 110' property, this 3+2 bedroom, 2 bathroom bungalow has a fully-finished lower level with a self-contained in-law suite. The upper level features a spacious front porch, a foyer with a storage closet, an open-concept living/dining room, an updated kitchen with white cabinetry and stainless steel appliances, private stackable laundry facilities, 3 spacious bedrooms and an updated 4 piece bathroom with a shower/tub combination. The lower level is a self-contained unit accessible by the side door. The lower level features a spacious foyer, an office/den, an updated eat-in kitchen with white cabinetry and stainless steel appliances, an updated 4 piece bathroom, large primary bedroom with large windows and double closets, a 2nd bedroom, private stackable laundry facilities, a utility room and a cold storage room. Updated doors, trim, and flooring throughout both units. Separate hydro meters & two electrical panels. Surfaced parking for 4 vehicles. Situated on a quiet street with no immediate rear neighbours - backing onto a local golf course. 2 exterior sheds. Buyer must assume tenants. (id:47351)
24 Westlake Boulevard
Brantford, Ontario
Introducing 24 Westlake Blvd., a breathtaking 2023-built estate located in Brantford’s prestigious Valley Estates neighborhood. Set on a 0.7-acre lot backing onto protected green space, this 4,246 sq. ft. bungaloft is designed for luxury and multi-generational living with three separate living spaces. The main floor offers three bedrooms (including a versatile office), two ensuites, and a spacious living area with motorized blinds and heated floors. The chef’s kitchen features custom white oak cabinetry, grey Monet marble countertops, a 16-foot waterfall island, and top-of-the-line appliances. The great room is a standout with a sintered stone 3D fireplace and coffered ceiling. The upper level includes two bedrooms and a bathroom, while the walk-out basement houses a self-contained in-law suite with a kitchen, pantry, bedroom, and laundry. The home is further enhanced with 9-inch Poplar baseboards, engineered white oak hardwood, built-in speakers, security cameras, and a luxurious primary ensuite shower. Outdoors, the property is an entertainer's dream with a 4-season living area, cedar ceiling, two outdoor fireplaces, gas BBQs, a 6-person hot tub, Trex composite deck, and a bunker under the garage. Every detail has been thoughtfully crafted, offering the ultimate in elegance, comfort, and functionality. (id:47351)
25 Norwood Terrace
Toronto (East End-Danforth), Ontario
Welcome to 25 Norwood Terrace, located in the highly sought-after Upper Beaches! This delightful duplex presents a great opportunity for first-time homebuyers, condo grads, or investors looking for an excellent income-generating property. Currently, both units are tenanted, with the upper unit leased since 2022 and the main floor unit starting in January 2025. This provides immediate rental income and makes it a fantastic addition to any investment portfolio. The layout can also be easily converted into a single-family home. The upper unit boasts a spacious bedroom, a bright open-concept living room and kitchen, and access to a charming balcony. The main floor and lower unit feature a bright living and dining area, ensuite laundry, and a sleek 3-piece bathroom. The modern kitchen leads to a deck and private backyard perfect for entertaining. The basement offers two additional bedrooms, a 4-piece ensuite bathroom, and plenty of storage space. Unwind on the inviting front porch and enjoy the tranquility of a quiet, tree-lined street. Conveniently located within walking distance of public transit (GO train and subway) and a local daycare, this move-in-ready home is zoned as a duplex per MPAC and has been virtually staged. Don't miss this incredible investment opportunity! (id:47351)
Basemt - 41 Cartmel Drive
Markham (Milliken Mills East), Ontario
Excellent location, Upgraded Monarch built, Corner lot, Walking distance to Brimley & Steels. Separate entrance (id:47351)
430 Paddington Crescent
Oshawa (Centennial), Ontario
Absolutely beautiful and modern raised bungalow in the highly sought-after neighborhood of North Oshawa! Immaculately kept and clean as a whistle! Pride of ownership! Freshly painted throughout! Gorgeous crown moulding in the dining room and living room with pot lights galore! Stunning newly renovated eat-in kitchen with top-of-the-line stainless steel appliances and a walkout to an enormous deck that is perfect for entertaining! Oversized updated bathroom! Gleaming wide plank flooring throughout the main floor! Walk downstairs to your perfect in-law suite with a 2nd kitchen, large above-ground windows with ample light, a huge rec room, and a separate entrance! Massive bedrooms with tons of closet space! Large lot with amazing curb appeal in a family-friendly neighborhood that is close to every amenity imaginable! Right on the transit line, close to shopping, groceries, highly-rated schools, Costco, churches, parks and so much more! Do not miss the opportunity to call this perfect home yours! Show and sell this beauty! **** EXTRAS **** S/S Flattop Stove, S/S Dishwasher, S/S Side By Side Fridge, S/S Microwave Hoodrange, Samsung Washer, Samsung Dryer, HE Furnace, Fridge, Stove, microwave, AC (id:47351)
5030 Corporate Drive Unit# 1
Burlington, Ontario
Welcome to #1-5030 Corporate Drive! This beautifully updated 2-bedroom, 2 bathroom END-UNIT townhome offers modern comfort and a fantastic location, making it an ideal choice for first-time buyers. MOVE-IN READY! Step inside to discover a bright and airy open-concept main floor, featuring 9-foot high ceilings which create the sense of space and light. The neutral designer paint throughout provides a fresh, inviting atmosphere that complements any style. The bright and contemporary white kitchen is complete with a subway tile backsplash, stainless steel appliances, quartz countertops, and modern light fixtures that add an elevated style. The breakfast bar is a great spot for casual gatherings - enjoy a hot coffee, bite to eat or glass of wine. This inviting kitchen seamlessly flows into the living and dining areas, making it perfect for entertaining family and friends. A convenient 2 pc powder room and main floor laundry closetadds to the home's functionality and ease of living. The spacious primary bedroom provides a serenere treat with ensuite privilege to a 4-pc bathroom, while the second bedroom is perfect for a nursery, guests or a home office. Enjoy the added bonus of two balconies on the second level ideal for relaxing with a morning coffee or evening wind-down. Located in a vibrant community, you'll be steps away from a variety of restaurants, shops, schools, and major highways, making commuting and leisure activities a breeze. You'll also benefit from 2 parking spots situated right outside the unit along with visitor parking. This home offers the perfect blend of modern convenience and prime location. Don't miss out on this incredible opportunity to own a move-in-ready home with all the features you've been dreaming of! (id:47351)
33 Merigold Street
St. Catharines (458 - Western Hill), Ontario
Cute 3 bedroom, 1.5 Storey home with detached single garage located in West St. Catharines. The main floor features hardwood flooring, spacious kitchen with plenty of cabinets overlooking bright dining room, separate large main floor living, master bedroom and 2 piece bath. The second floor features 2 large bedrooms, an office and a renovated 4 piece bathroom. The basement has been professionally rebuilt with full permits and engineered drawings. There is a third bath partly finished, a storage room and a rebuilt basement walkout. The exterior also features a single car carport and a separate uncovered single parking space. (id:47351)
66 Palmer Circle
Caledon (Palgrave), Ontario
Welcome to your dream home! This absolutely breathtaking 4-bedroom estate is situated on a serene property just minutes north of Bolton. Renovated extensively in 2020, this home offers modern luxury while maintaining its warm and inviting charm. Property Features: Bedrooms: 4 spacious and sun-filled bedrooms. Renovations: Complete first-floor renovation, finished basement, and a meticulously designed backyard (2020). Outdoor Oasis: Enjoy a stunning in-ground pool, a relaxing hot tub, a scenic pond, and an outdoor kitchen with a pizza oven and barbecue perfect for entertaining. Entertainment Ready: Cozy up around the indoor fireplace or gather with friends around the outdoor fire pit. Upgrades: New windows, siding, soffits, and furnace (2020); roof (2016). Utilities: Furnace rented through Reliance for $130/month. This property is a true entertainer paradise with unparalleled attention to detail and craftsmanship. Whether enjoying summer evenings by the pool or cozy winter nights by the fireplace, this home is designed for year-round enjoyment. Don't miss the chance to make this exquisite property your forever home! (id:47351)
15095 Dixie Road
Caledon, Ontario
Your Search Ends Here! Fully Renovated 4+1 Side Split With 3 Full Washrooms Sitting On Just Under An Acre. Perfect Combination Of Country & City Living. This Double Car Garage Home Is Remolded Top To Bottom. Features A 10 Car Interlocked Driveway & Fully Fenced Backyard With An Inground Swimming Pool. Backyard Also Has A Deck, Perfect For Entertaining. Finished Basement With Wet Bar. Lot Of Natural Light Flows Through The Home. No Homes Behind. **** EXTRAS **** All Light Fixtures, Stainless Steel Appliances: Fridge, Stove, Dishwasher, Washer & Dryer. (id:47351)
















