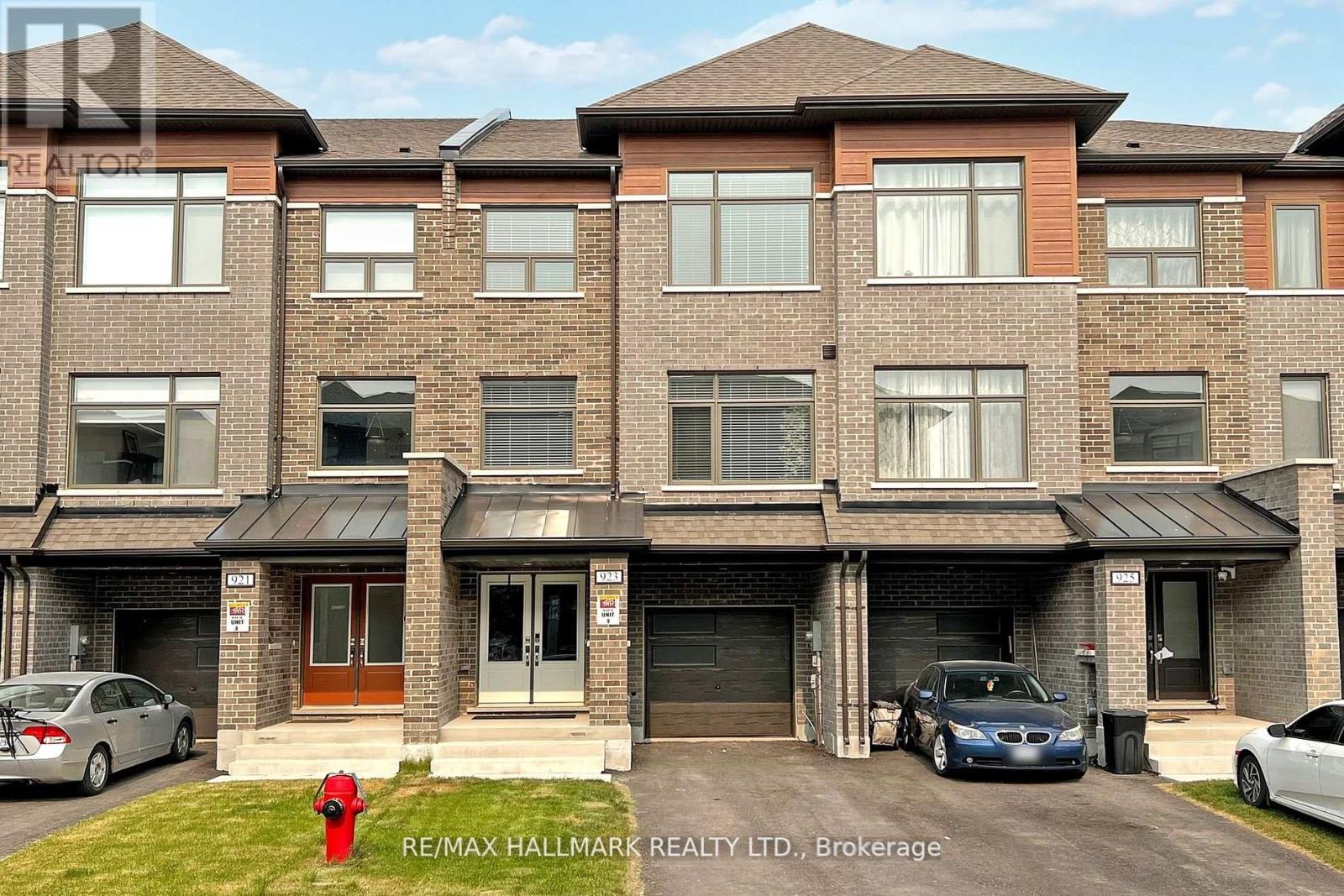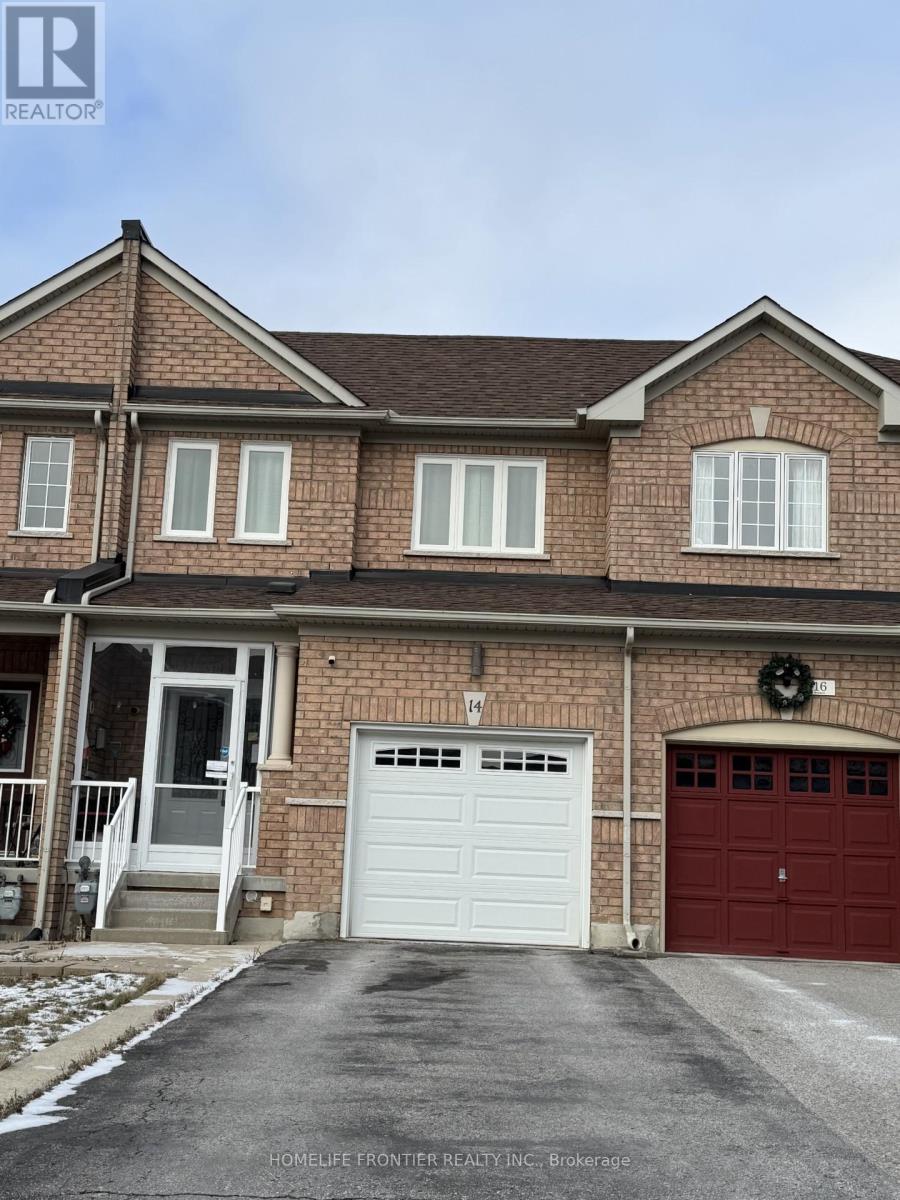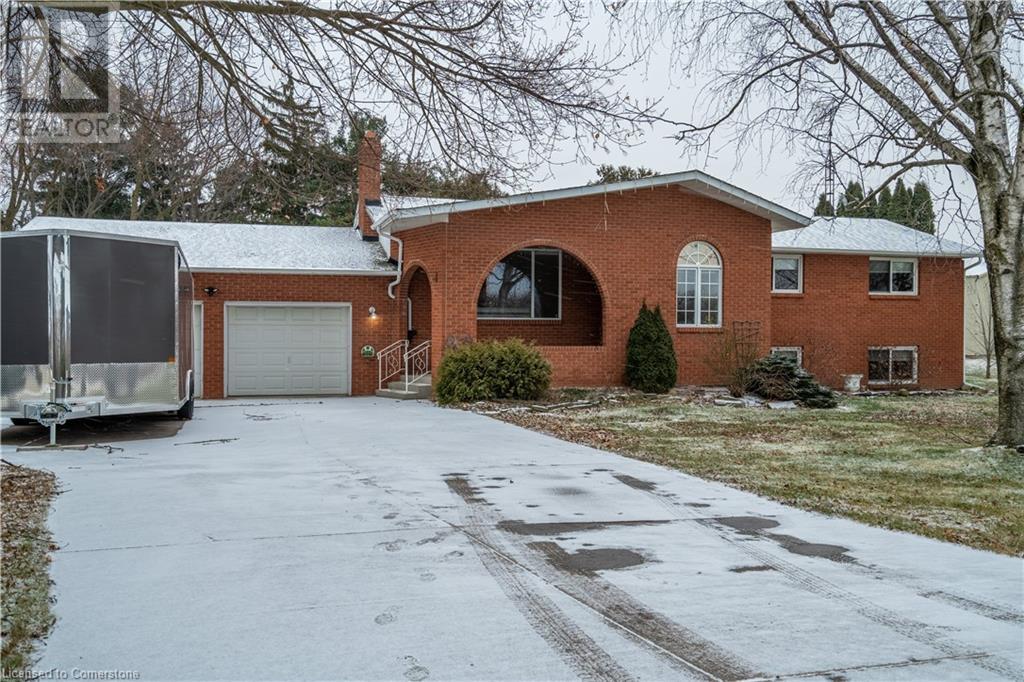923 Isaac Phillips Way
Newmarket (Central Newmarket), Ontario
This incredible freehold townhouse offers a spacious living area with 2,632 square feet of space. The open concept design, family room, and four bedrooms with 3 full bathrooms and 1 powder room provide ample room for a growing family. The walkout to the backyard allows for easy access to outdoor space. The large living and dining areas, along with the modern family-size kitchen featuring an extended island and pantry, are perfect for entertaining. The brand-new Samsung appliances, smooth 9 ft high ceilings, through out the house hardwood floors and cold room are notable upgrades. The property's location near great schools, restaurants, and transit within walking distance adds to its convenience. The included appliances, electrical light fixtures, and window coverings make this townhouse move-in ready. **** EXTRAS **** Fridge, Stove, Hood, Dishwasher, Washer & Dryer, All electrical light fixtures & All window coverings (id:47351)
14 Barr Crescent
Aurora, Ontario
location location location beautiful townhouse in excellent area, safe community close to shoppingtransportations parks recreations, close to French Catholic and public school, separate entrance toa unfinished basement that will create income, well maintained house (id:47351)
10356 Highway 124
Sundridge, Ontario
Prime Multi-Use Commercial Property in the Heart of Sundridge. This expansive 3+ acre property in the Village of Sundridge offers vast potential for development and investment. Currently undergoing a rezoning process, the property is now slated for commercial multi/mixed-use and future development potential, making it the largest development opportunity currently available in Sundridge. Key Features: Prime Location: Approximately 225 feet of Highway 124 exposure ensures maximum visibility for future businesses and developments. Located just a short distance from Highway 11 and Lake Bernard public access, the property benefits from excellent traffic flow and convenience. Zoning: Now being rezoned for multi-use/commercial, allowing for a wide range of potential uses, including retail, office space, medical/dental, institutional, and more. This zoning will allow the property to meet the growing demand for versatile development in the area. Development Potential: About 2/3 of the lot is retained for future development or severance, providing excellent opportunities for growth and expansion. Building Features: The main building offers approximately 4,800 square feet. Previously used as a restaurant/bar and an apartment, it requires some TLC but offers great potential for renovation or repurposing. The property also includes older cottages that can be used for storage during redevelopment. Utilities: The property is connected to municipal sewer, natural gas, hydro, and a drilled well, providing essential infrastructure for future development. With its prime location, flexible zoning, and future development possibilities, this property presents a rare opportunity for investors or developers looking to make their mark in Sundridge. Don't miss out - schedule a viewing today! (id:47351)
14 Harper Boulevard
Brantford, Ontario
Immaculate 3 bdrm, 2.5 bath 2380 sqft bungalow custom builder's personal home with unmatched curb appeal. Exterior veneer is custom stone all around complemented with Lodgepole pine board and batten siding. Tarion warrantee valid until May 2024. Premier lot is 165'x195' (3/4 acre) with fenced backyard with custom metal fencing and gates. Mature gardens all around with strategic cedar hedging for additional privacy. Rear yard features covered patio and privacy screens creating a cozy outdoor room with gas feed for heater or appliance as required. Open concept living with large dining room. Large kitchen and spacious living room featuring stunning gas fireplace with stone surround. Custom open white oak staircase with steel spindles to finished vestibule in basement. 9ft high ceilings throughout and 14ft vaulted ceiling in living room. All millwork and hardware is upgraded and customized c/w crown molding and glass doors and doorknobs. Floor treatment is white oak engineered hardwood throughout. Very generous primary bedroom with walk-in closet c/w closet organizing cabinetry and sun tube for natural lighting and pocket door entry. Beautiful double sink ensuite bath with pocket door entry featuring custom tiled walk-in shower. Kitchen features custom cabinetry, granite countertops with very large island with double base cabinetry, and pantry cabinetry. Triple side entry garage with 10'x8' insulated high lift doors, 3 direct drive (wi-fi) garage door openers. Staircase from garage to basement with steel railings. (id:47351)
34 Wiltshire Drive
Brantford, Ontario
This lovely bungalow sits on a quiet tree-lined in the perfectly located Mayfair neighbourhood. It is close to all amenities, walking distance to schools, parks & city transit route, and both highways 24 & 403 are literally just minutes away making it an ideal spot for commuters to settle. Step inside from the charming covered front porch to be greeted by an airy and bright space offering just shy of 1,100sqft above grade and LOTS of additional living space below. There's 3 bedrooms on the main floor and a modern 4pc bath with soothing soaker tub, separate shower, and pedestal sink. The heart of the home is flanked with oodles of fresh white cabinetry, ceramic tile floors & backsplash, pot lights, and has a built-in dishwasher & microwave. The kitchen overlooks the private rear grounds and provides handy access to a great covered concrete patio which is a nice space for entertaining guests - in season, of course ;0) There is an oversized garage to shelter your car from the harsh winter elements and provide storage space too. A solid wood staircase leads to the fully finished basement complete with a large recreation room, ideal office space, 3-pc bath, finished laundry room with double laundry tub & handy storage cabinets, and there's even a cold cellar. The house was quality built in 1964 on a 0.16 acre lot highlighted by privacy hedges. Do NOT delay! Call to book your viewing today! (id:47351)
294288 8th Line
Amaranth, Ontario
100 Acre Farm In Amaranth With Approximately 70 Acres Workable. Bright span 50'X123' Built In 2019 And Currently Set Up For Livestock. Storage Shed 32'X64' With Hydro. Brick Bungalow Is 2,100 Square Feet On Main Floor With Open Living Areas, Good Quality Finishes And Attached Double Garage. There Is An Abundance Of Space In This Stunning Home. The Expansive Home Boasts An Open Layout With Vaulted Ceilings And Massive Windows, Beautiful Kitchen, Centre Island With Seating, Separate Wet Bar With Wine Fridge. The Cozy Living Room Has A Propane Fireplace And A Gorgeous View Of The Backyard & Beyond. 2 Main Floor Bedrooms Each With Their Own Luxurious Ensuite, Office/Den Or 3rd Bedroom Option With Beautiful Built-Ins. Full Mudroom/Laundry With 2 Pc Bath. Attached 2 Car Garage, Impeccable Lawns.It also has a Finished Basement. (id:47351)
1521 Irvine Road
Niagara-On-The-Lake, Ontario
Welcome to 1521 Irvine Road! This raised bungalow in Niagara-on-the-Lake is the perfect escape, tucked away on a quiet street just steps from the lake. Sitting on nearly an acre of land, this 3+1 bedroom, 2.5 bathroom home has everything you need for comfortable and peaceful living. The main floor is bright and welcoming, featuring 3 bedrooms, 1.5 bathrooms, with plenty of living space for family time and entertaining. The finished lower level adds extra living space, including a cozy fireplace and recreation room, an extra bedroom, 3 piece bathroom, and lots of storage. Outside, you'll love the large 24'x25' deck, in-ground pool and hot tub-great for relaxing or having fun with friends and family. There's also a 12x12 treehouse for kids, a shed for storage, a double-car insulated garage with a triple wide concrete driveway offering lots of parking. All of this is just minutes from the shops, restaurants, and wineries in town. This home offers the perfect mix of quiet living and easy access to everything Niagara-on-the-Lake has to offer. Don't miss out! (id:47351)
53 Nicole Marie Avenue
Barrie (East Bayfield), Ontario
All Brick House. 2 Bedrooms On The Basement Floor. 800 Sq. Feet As Per Builder Plan. New Roof Has Been Installed in 2021. Other Upgrades Done By OwnerIncluding Laminate Flooring. Very Nice Neighborhood With Easy Access To Schools, Georgian Mall And Other Shopping and Sport Facilities. (id:47351)
100 - 3600 Rutherford Road
Vaughan (Vellore Village), Ontario
A fantastic opportunity to takeover this upscale Shisha Lounge Restaurant and Nightclub located in the heart of Vaughan. Boasting a spacious layout of over 2,000 square feet, the venue is fully licensed for a liquor capacity of 140 with a wraparound patio for your Spring/Summer/Fall seasons. Situated in a prominent plaza with ample parking, this location is perfectly positioned for high visibility and convenience.This turnkey operation comes fully equipped, featuring numerous upgrades and improvements, with all chattels and equipment included in the sale. The lease is secure until 2026, with a five-year renewal option available, ensuring long-term stability. An exceptional opportunity for entrepreneurs or investors seeking a thriving nightlife business and event space in a prime location. Please do not go direct or speak to staff. **** EXTRAS **** * Gross Rent = $6900 + HST * 1 Year Remaining + 5 Year Renewal Option * LLBO = 140 * Turnkey Operation * All Chattels & Equipment Included * Wraparound Patio * Ample Parking * (id:47351)
940 Watson Road S
Puslinch, Ontario
Welcome to your own piece of paradise, nestled just outside Guelph's city limits. This exquisite property features over an acre of meticulously landscaped grounds, showcasing a stunning updated sidesplit. From the moment you arrive, the inviting lane welcomes you to unwind as you approach the private residence. Inside and out, this home has been thoughtfully updated to ensure you feel instantly at ease. The bright and airy front foyer leads to a sanctuary bathed in natural light. The main floor offers a superb open concept layout, highlighted by a fully renovated kitchen. This kitchen, with its exquisite Xanadu design and elements curated by Volumes of Space interior design, is a true masterpiece. You will immediately sense the serene atmosphere, compelling you to call this place home. The layout masterfully combines practical living spaces with an entertainers dream. This home offers three spacious bedrooms, including a magnificent primary suite. The recreation room opens to an expansive deck, while the versatile lower level caters to all needs, whether you work from home or require additional living space. With updates ranging from a new septic system to numerous design enhancements, this home is the perfect haven, eagerly awaiting your arrival. (id:47351)
3835 Hwy 11/17
Thunder Bay, Ontario
Calling All Country Lovers! Your Homestead Awaits! Discover the perfect blend of tranquility and modern living with this charming 1.5-storey, 2-bedroom home set on a 7-acre property. Enjoy peace and serenity with Corbett Creek flowing through the backyard. Ideal for those looking to embrace a rural lifestyle, this home offers plenty of space for gardening, outdoor activities, and more. Step inside to find a spacious main floor featuring a large kitchen and dining area, perfect for family gatherings and entertaining. A convenient hallway leads to the master bedroom, which boasts a walk-in closet. The front of the house consists of a large living room with a decided office nook. Venture upstairs to discover a second bedroom and a cozy loft area. The fully open-concept basement has been recently insulated and is ready for your personal touch—imagine creating your dream rec-room or additional living space. Recent upgrades include a new propane furnace (Fall 2023), roof shingles (2021), and brand-new vinyl siding, soffit, fascia, and front deck (2024). Most windows have been replaced in 2024, along with fresh paint and flooring throughout the home. Nestled on a beautiful piece of property close to town, along with numerous outbuildings. Don’t miss out on this incredible opportunity! (id:47351)
146 Blackburn Drive
Brantford, Ontario
This Empire home was built in 2005 and offers 2,323sqft above grade and boasts lots of additional living space below. The modified Maple Model has many features that are sure to impress you. Step inside from the covered porch through double-door entry to an airy & bright foyer (offers garage access) with personal home library/office alongside ~ a space that could easily be used as a formal dining room or enclosed to create a 5th bedroom if needed. The custom built kitchen is flanked with quartz counter tops, a quaint breakfast counter, dining area, and ample cabinetry designed & installed by the GREAT Unique Kitchens of Burlington (actually, all other shelving/cabinets throughout the home came from there as well!). A spacious great room is open to both above & the kitchen, it and has a cozy gas fireplace for cold winter nights. There's a 2-pc bath and laundry room that provides handy access to the backyard. Go upstairs on the solid wood staircase to find 4 well-sized bedrooms. The primary suite has grand double-door entry, a custom walk-in closet, and private 5-pc bath with soothing soaker tub and separate shower. There's another full bath for the kids. The finished basement offers space for all occasions with it's relaxing lounge area and games & 'spirit' space. Additionally, there is a 3-pc bath. The back yard is highlighted by an inground pool and is complete with a 2 decks and interlocking patio with power-retractable awning(new in 2024), and it even has 2 entrances into the house. This property certainly provides an ideal layout for entertaining guests in all seasons. Other notables: brand new pool cover (October 2024) & liner, pump and pool house replaced(all in the past 4yrs), garage doors (2023), 50 year roof shingles (2017), HWH (2024) central air conditioner replaced(approx. 8yrs ago)... Need LOTS of space for your growing family? Here it is! Book your showing fast, before it's too late! (id:47351)











