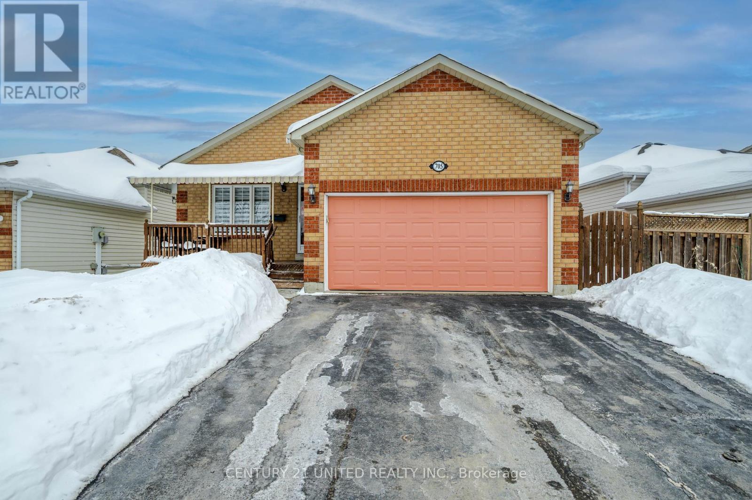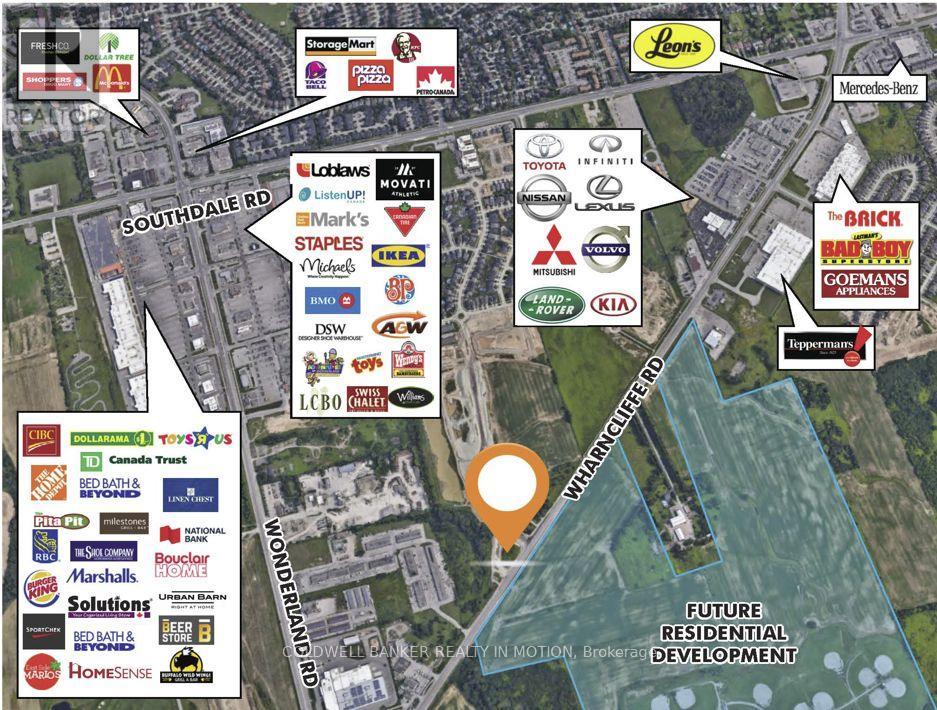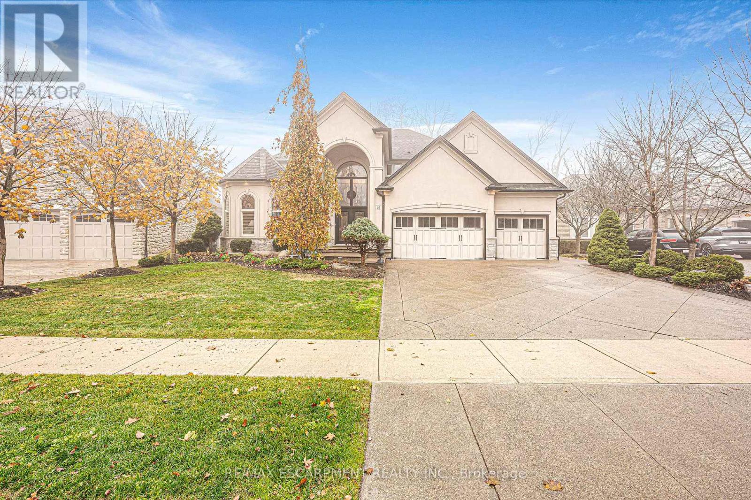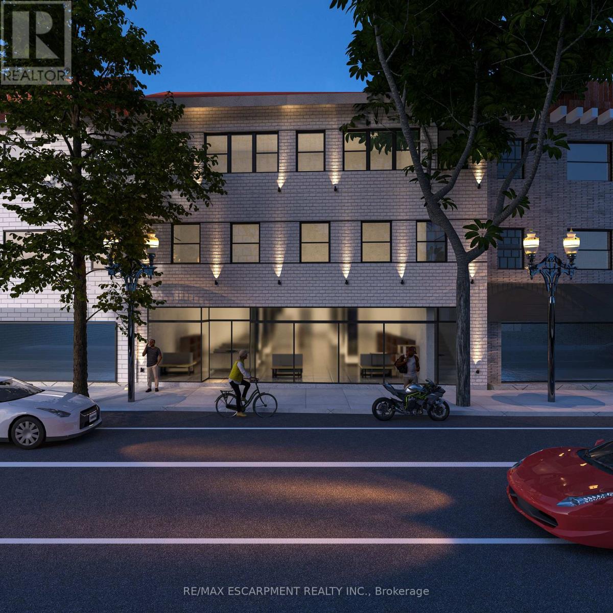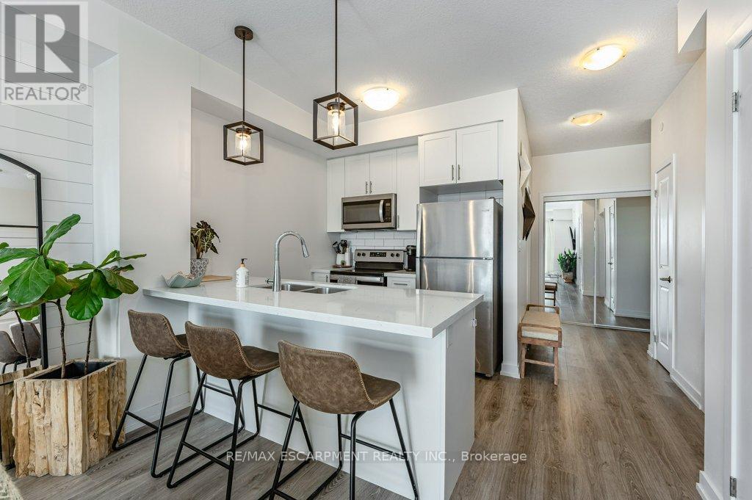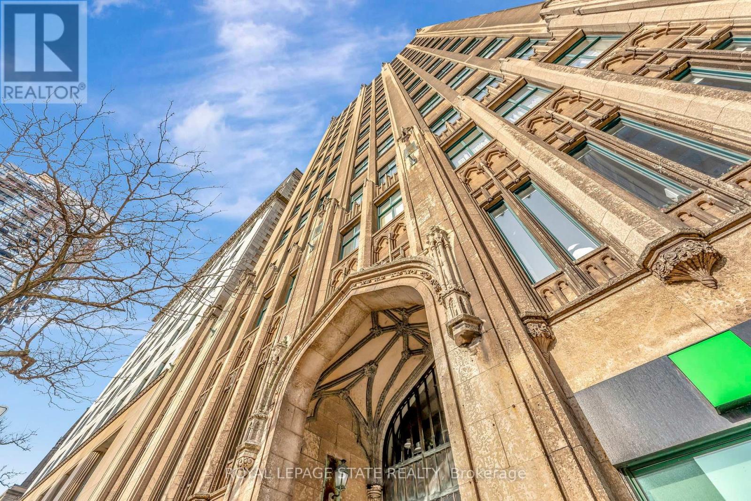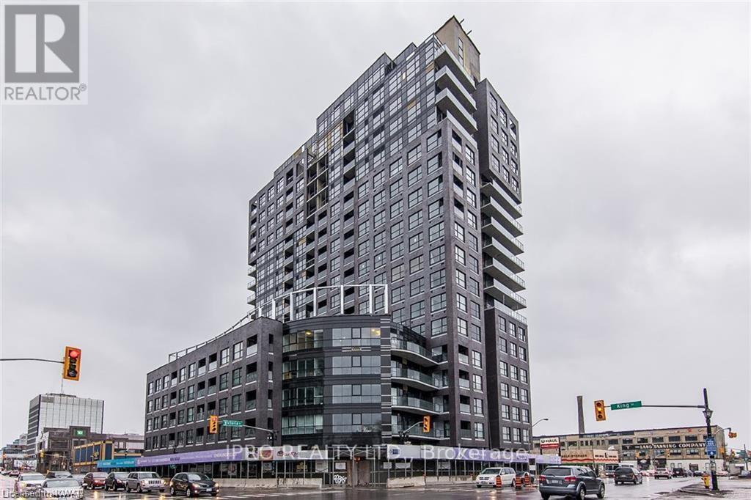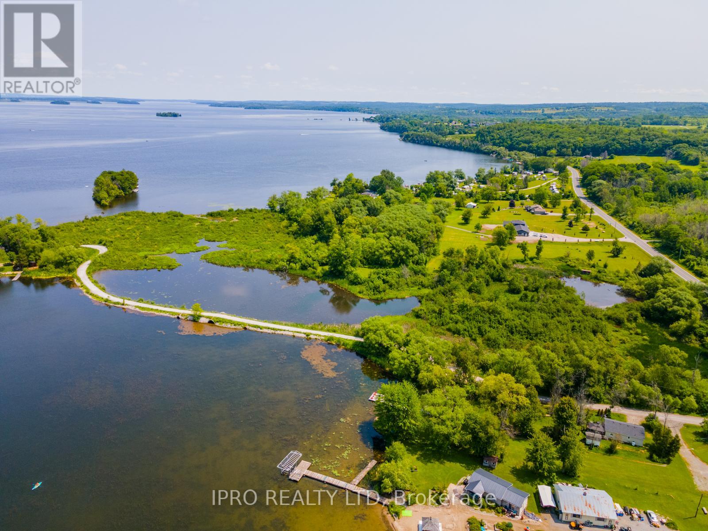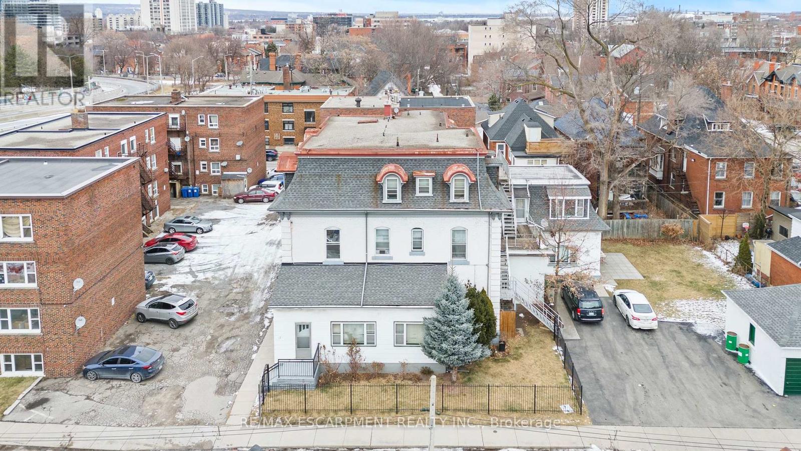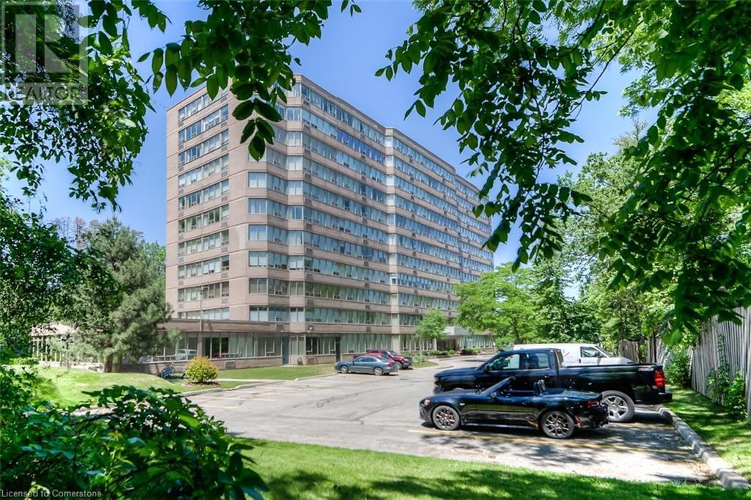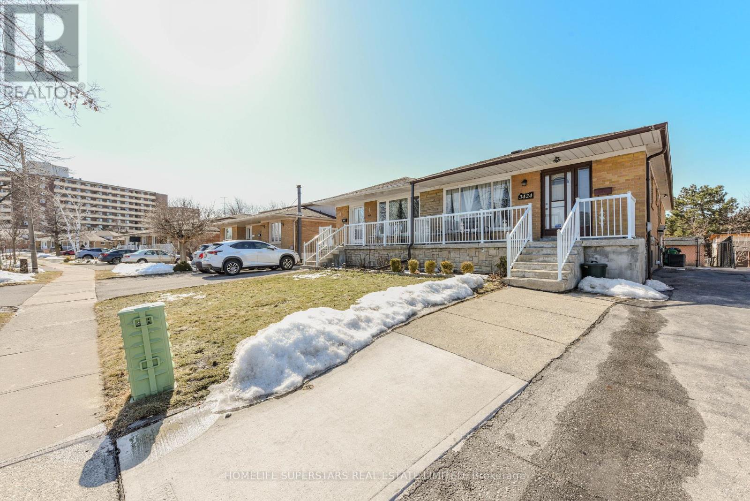260 Fred Pratt Street
Cobourg, Ontario
Like-new one level living in the coveted Cobourg neighbourhood of East Village. Move in worry free, in this a beautifully executed bungalow by local award winning builder, Stalwood Homes. Featuring upgrades galore and soaring vaulted ceilings in the open concept living room and kitchen, walk out to an outdoor entertaining paradise with a fenced yard, and professionally designed and built deck/outdoor kitchen. The main floor laundry, large entryway with ample storage, direct garage access, and beautiful gas fireplace are sure to impress. The unfinished basement with high ceilings, big windows and plumbing rough ins is a nice to have for hobbies, storage or future potential to double your living space! Bike to the famed Cobourg beach, walk the vibrant downtown, and live in the heart of this family-friendly area close to schools, churches, and all the amenities you'd need for the ultimate Cobourg lifestyle. Upgrades include: 2025 Quartz countertop in kitchen, 2024 deck/fence, California shutters, vaulted ceiling in main living area, skylight in washroom, pot lights on dimmer, insulated garage and garage door, Napoleon gas insert fireplace, custom roofed gazebo with 2 inch maple epoxy countertop and custom mitred wood, in deck dimmable lighting, man door in garage with access to backyard, and 1.5 garage size. (id:47351)
978 Harrington Line
Selwyn, Ontario
WOW 250 feet with westerly views on beautiful Buckhorn Lake. This fantastic waterfront home features over 5000 square feet of finished living space with lots of updates. This 4+ bdrm 3 bath home has cathedral ceilings, hardwood floors, 2 gas fireplaces, 2 wood burning fireplaces and 5 walkouts with lake views. Featuring the perfect separate space for in-laws or visiting friends including a newly renovated bath and walkout to the deck. The large bright laundry room has convenient access to the double car garage. An amazing finished lower level with walkout includes a gym, family/games room and a theatre room. The property is level and is great for family games, has good swimming off the dock, a fire pit and a large private deck lakeside. You will have peace of mind with a newer septic. Buckhorn Lake is part of a 5 chain of lakes with lock free boating. Enjoy boating destinations of Buckhorn and Bobcaygeon, watersports, great fishing and all the Trent Severn Waterway has to offer. Situated at the end of a dead-end township road a short drive to Peterborough (id:47351)
5 Karl Street
Belleville, Ontario
Spacious 5-Bedroom Home in Prime East-End Belleville Location. Discover the perfect blend of space, comfort, and convenience with this welcoming 5-bedroom, 2-bathroom home, ideally situated in Belleville's sought-after east end. Whether you're a first-time homebuyer or an investor, this property offers incredible potential. On the main floor, you'll find 3 bright bedrooms and a full bathroom. The upper level features 2 additional bedrooms, another full bath, and a flexible office space ideal for remote work or study. Enjoy the convenience of a detached single-car garage and a fantastic location close to Belleville General Hospital, within walking distance of the Bay of Quinte, shopping centers, schools, parks, and more. Don't miss out on this amazing opportunity to own a home that adapts effortlessly to your lifestyle in an unbeatable location! (id:47351)
705 Trailview Drive
Peterborough, Ontario
Solid all brick bungalow located on a quiet street in Peterborough's preferred south east end. Built in 2000, this 1207 square foot home has been meticulously maintained and cared for inside and out. Inviting covered front porch and tiled foyer welcome you into the bright, open living space with separate dining area ideal for entertaining. Large kitchen with ample cabinetry, included stainless steel appliances and moveable prep island. 2 large bedrooms on the main level including the primary with 3 pc ensuite bath & walk-in closet. Additional 4 piece bath on the main level and a gorgeous main floor family room with gas fireplace and patio door walkout to fully fenced yard. Hardwood flooring and updated laminate flooring throughout plus 3 skylights in the kitchen, primary bath and family room. The backyard is manageable size wise with a patio area and gazebo offering sheltered sitting space. Unspoiled basement with large windows, 1.5 car garage and double paved drive offering excellent potential & space for your growing family / overnight guests! Bonus owned solar panels included in the sale - 2024 solar income $2659.50 (id:47351)
566 Cameron Street
Peterborough South, Ontario
Attention Investors or first time buyers!! Don't miss this charming brick bungalow on an impressive 183-foot lot, property in excellent condition and numerous updates! The bright, open-concept kitchen seamlessly connects to the living and dining areas, featuring large windows that fill the space with natural light. The primary bedroom boasts a spacious double closet, while the second bedroom includes a walkout to a large deck overlooking the expansive fenced backyard - perfect for entertaining! A separate entrance provides in-law suite potential, complete with a large living area, two bedrooms, and a 3-piece bathroom. Recent updates include main floor paint, flooring & kitchen countertops. The backyard oasis features a 12' x 12' shed, hot tub wiring, and ample green space. The extra-long driveway easily accommodates 4-6 vehicles. Located in a prime area, just minutes from transit, shopping, and a boat launch on the Otonabee River, offering access to the Trent-Severn Waterway! Schedule your showing today! (id:47351)
45 Hemingford Place
Whitby, Ontario
Welcome to 45 Hemingford Place, a hidden gem nestled within a private enclave in the highly sought-after Pringle Creek neighbourhood of North Whitby. This immaculate, turnkey home offers the perfect blend of style, comfort, and convenience, located just minutes from essential amenities like restaurants, grocery stores, pharmacies, banks, and top-rated public and high schools. The sun-filled, eat-in kitchen features a charming bay window, quartz countertops, pot lights, stainless steel appliances, and ample storage - perfect for culinary enthusiasts. The freshly painted main floor boasts beautiful hardwood flooring, a convenient main-floor laundry room, and a generously sized principal rooms, including a sunken living room and a cozy family room with a fireplace. Garden doors open to a spacious deck, ideal for entertaining and outdoor relaxation. Upstairs, you'll find three generous bedrooms, including a spacious primary suite with a walk-in closet and an ensuite bath. the finished basement offers a versatile bonus room that can be used as an additional bedroom or office space, along with a gas fireplace that vents to the main level for added warmth and plenty of storage. Upgrades & Extra's include: Lower level flooring (2024), AC (2022), Furnace (2021), Roof (2018), Windows (2010). This exceptional home is a true gem in Whitby! Don't miss this incredible opportunity - schedule your private viewing today. (id:47351)
3324 Concession Road 3
Clarington, Ontario
Welcoming, three bedroom sidesplit, on approximately 1/3 of an acre, offers the perfect blend of country living while still being close to amenities. Located just minutes from Hwy 115, and also close drive to Bowmanville and the town of Newcastle. Spacious main floor featuring a large living room, adorned with crown moulding, a gas fireplace, and a picturesque front facing window that floods the space with natural light. The separate dining room boasts hardwood flooring, crown moulding, and a walkout to deck, ideal for entertaining. Functional kitchen featuring vinyl flooring, stainless steel appliances, a window over the sink, and an elegant backsplash. On the upper level, you'll find three good-sized bedrooms, all with hardwood flooring and ample closet space. The primary bedroom contains two double closets, crown moulding, and a private 3-pc ensuite. The additional two bedrooms, feature double closets, and share a bathroom with large vanity for lots of storage. The lower level offers a recreation and games room area complete with above grade windows, laminate flooring and a cozy gas fireplace, creating a warm and inviting atmosphere. Plenty of extra storage space in the lower level. A large laundry room provides a walk-out to the yard, garage access, and lots of storage space with a double closet. Step outside to the fully fenced and private backyard. Enjoy summer days relaxing on the tiered deck with a gazebo, take a dip in the above ground pool, or unwind in the hot tub. Two storage sheds provide additional space for all your outdoor needs. This home offers space, plenty of storage, large yard, all in a convenient location. (id:47351)
2 Jane Street
Clarington, Ontario
This gorgeous, 3+1 bedroom bungalow, brimming with custom details, is situated on an oversized lot close to many amenities and Hwy 401. Designed to impress, and showing pride of ownership, this home showcases exquisite craftmanship and a thoughtfully designed layout. Enter into the home via a walkway surrounded by armour stones. Open concept kitchen features a huge breakfast bar, quartz countertops, pot lights, and stainless steel appliances (including a gas range). Ample cupboard space ensures functionality, while the kitchen seamlessly overlooks the dining area, making it perfect for entertaining. The inviting living room boasts a gas fireplace with striking accent wall, adding warmth and character. The main floor offers three bedrooms, all with luxury vinyl plank flooring. Breathtaking primary suite with a soaring cathedral ceiling accentuated by a wood beam. A custom walk-in closet with live edge shelving provides plenty of storage, while the luxurious five piece ensuite offers a spa like retreat. Handy, tucked away, main floor laundry with shelving completes the main floor space. A separate side entrance leads to the beautifully finished basement, bathed in natural light from the above-grade windows and pot lighting. The expansive rec room is highlighted by a gas fireplace with wood mantle and surrounding stone wall and also, a large, stylish wet bar with quartz counter and custom cabinetry. Additionally, the lower level includes a fourth bedroom, a den, playroom area, kitchenette, and a modern three piece bathroom, ideal for guests or extended family. The fully fenced backyard is an entertainer's paradise, featuring a seven foot wood fence for privacy, a spectacular deck with outdoor kitchen, and a playset for little ones. Lots of storage space throughout the home. With no detail overlooked, this remarkable home is move-in ready, offering both luxury and comfort in every corner. (id:47351)
4975 Southampton Drive Unit# 161
Mississauga, Ontario
Fully renovated One Level End Unit Townhouse With Front Court Yard. Two bedrooms and one bathroom.Modern kitchen with quartz countertops and a breakfast bar in an open-concept layout. One Parking Space. Very Quiet & Private Setting. Freshly Painted, Vinyl Floor In Living, Dining And Bedrooms.Front patio perfect for enjoying a BBQ. It looks like a Model Unit.Prime Churchill Meadows Location. Steps To Shopping, Erin Mills Town Centre, Park, School, Public Transit, Restaurant, And Other Conveniences. Easy Access To Hwy 403. (id:47351)
3978 South Portage Road
Lake Of Bays, Ontario
LUXURIOUS LAKEFRONT RETREAT ON OVER HALF AN ACRE WITH 200 FT OF SHORELINE, PRIME SW EXPOSURE, HEATED INSULATED GUEST COTTAGE, BUNKIE & 2 SEPARATE LOTS! Experience the ultimate lakeside lifestyle at this incredible property on Lake of Bays! Located near Huntsville, Gravenhurst, Bracebridge, Dorset, and Baysville, this year-round retreat is set on Muskokas 2nd largest lake, offering miles of boating and outdoor adventure. Take a boat to restaurants, grocery stores, LCBO, Robinson's Hardware, ice cream, Lake of Bays Brewery and Bigwin Island. 2 separate and private lots are included, totalling 0.86 acres with 200.24 ft of prime southwest exposure with hard-packed sandy beach, crystal-clear water and flat access to the lake, no stairs required! Substantially rebuilt in 2007, features an open-concept layout that invites natural light and lake views into every corner, and comfortably sleeps 13. The kitchen presents wood cabinetry, granite countertops, tile flooring, and a large island with seating. Bright and airy living and dining areas showcase cathedral ceilings, hardwood floors, and stunning lake views through oversized windows. The primary bedroom offers direct access to the deck and stunning lake views, with a full wall of windows showcasing the scenery from wake-up to moon views at bedtime. A bunkie plus a heated and insulated guest cottage provides additional space for guests with a living room, 2 beds, and bath. Modern conveniences include forced air propane heat, on-demand hot water, a UV filtration system, and heated water lines in both the guest cottage and main cottage. Multiple new docks and decks provide room for lounging or docking your boat. With the right approvals and licensing, this property holds exciting potential for short-term rentalsa fantastic opportunity for added flexibility and income. A 2nd lot across the road is cleared, with hydro in place, ready for a potential garage, auxiliary building, or parking. Lakeside living at its finest! (id:47351)
5074 Kalar Road
Niagara Falls, Ontario
This impressive 2,600 sq ft home offers 5 good sized bedrooms and 4 modern bathrooms, providing ample space for a growing family. The open concept main floor is carpet-free, w/ elegant tiled flooring throughout. It includes a formal dining room, a cozy living room with fireplace and alarge, upgraded eat-in kitchen perfect for entertaining. The kitchen features a tiled backsplash, stainless steel appliances, a commercial-grade fridge/freezer, wine rack and a central island with breakfast bar. The primary bedroom is a luxurious retreat, complete with a walk-in closet fitted with custom organizers and a stunning 5pc ensuite bath. Upstairs, the laundry room can also be used as an office, while the second bedroom enjoys ensuite privilege to the 5pc main bath. The finished basement with a separate entrance includes an in-law suite for added privacy. Located across from a tranquil farmers field, this home is close to schools, parks, transit, highways, and all major amenities. A must see! **Extras - Two laundry rooms. Upstairs laundry room is currently being used as an office. (id:47351)
3505 Morgan Avenue
London, Ontario
Attention Investors, The site plan for a retail plaza along with a standalone drive-through building has been approved. Strategically positioned at the intersection of Morgan Avenue & Wharncliffe Road South, with a daily traffic flow of 30,000 vehicles along Wharncliffe Road South, this location promises prime visibility and accessibility. With its proximity to a high-growth node in south London and a population of 108,000 within a 5KM radius, poised to surge to 120,000 by 2028, the potential for growth and profitability is undeniable. Ideal for medical/dental offices, as well as various office and retail uses, the drive-through component presents an excellent opportunity for franchisees seeking a strategic location. a project with tremendous potential. Act now and secure your permit for a shovel-ready development. (id:47351)
1207 - 212 King William Street
Hamilton, Ontario
Welcome to 212 King William Street, Unit 1207, This 582 Sqft plus 96 Sqft Balcony One-bedroom+ One Den, one-bathroom Kiwi Condo nestled in the heart of Hamiltons vibrant Beasley neighbourhood. This stylish unit is thoughtfully designed Feature with 9' Ceiling, Open Concept Kitchen with BackSplash, Quartz counter Top, Stainless steel appliances, In Suite Laundry, Modern 4pcs Bathroom with upgraded vanity and bathtub. As a resident of the sought-after KIWI building, youll enjoy access to incredible amenities, including a concierge, a fully equipped gym, a rooftop terrace, a party room, and even a pet-washing station. Whether you're stepping out to explore Hamiltons lively nightlife, indulging in nearby restaurants and boutiques, or enjoying a relaxing evening at home, this location has it all. Close to Hospital, Go Station, with easy access to major highways. Dont miss your chance to call this incredible space home! Book your private showing today! **EXTRAS** FRIDGE, STOVE, DISHWASHER, WASHER, DRYER, all ELFs and window coverings. (id:47351)
213 - 1936 Rymal Road E
Hamilton, Ontario
Introducing this brand new (2025) one bedroom + den, one bathroom unit at Peak Condos in Upper Stoney Creek. Conveniently located and close to all amenities such as schools, grocery stores, public transit, restaurants and more. Upon entering the unit, you'll enjoy the modern white kitchen cabinets, stainless steel appliances, quartz countertops and backsplash, vinyl plank flooring. Large windows flood the room with natural light and provide stunning views of a serene pond, creating a tranquil backdrop for everyday living. The open concept floor plan seamlessly blends functionality and style, whereas in-suite laundry provides comfort and practicality. Enjoy one locker for your storage needs and one underground parking spot. This gorgeous building features secure access, onsite visitor parking, bike storage, a gym, a large party room and a stunning rooftop terrace. RSA (id:47351)
15 Silver Maple Drive
Hamilton, Ontario
This is the home you have been waiting for. Shows 10+++. 1 owner, immaculate, ideal for a larger family with app. 5000 sq ft of finished living space in a quiet family friendly Ancaster court surrounded by high end executive homes. Custom built by award winning Tandi construction high end finishes and fully upgraded, 4br 4 bath, exposed aggregate driveway parking for 6 cars, 3 car garage, cold cellar, fully fenced lot professionally landscaped. Full in-law set up with separate side entrance potential to easily add 2 additional bedrooms , bright natural light throughout. Upgrades include ceramic and hardwood, extended height cabinets, granite countertops, coffered ceilings, crown moulding, high end stainless steel appliances, and much more. High walk score, close to schools, parks, shopping, transportation, easy access to hwy, and amenities. (id:47351)
101 York Drive
Peterborough, Ontario
Welcome to 101 York Dr, Peterborough a beautiful all-brick home in the sought-after Trails of Lily Lake community! This move-in-ready gem features a spacious two-car garage with total parking for six and a thoughtfully designed interior with 4 bedrooms, 3.5 baths, and a versatile main-floor office. The open-concept living space is warm and inviting, with hardwood floors, elegant lighting, and a stylish kitchen. The primary suite is a true retreat, featuring a spa-like ensuite and a walk-in closet. Just minutes from Trent University, the zoo, and downtown, and steps from scenic trails, this home offers the perfect balance of comfort, convenience, and natural beauty. Don't miss this wonderful opportunity schedule your visit today! (id:47351)
323-327 King Street
Hamilton, Ontario
Priced to sell and ready for construction, residential conversion! Located on the future LRT route, this property offers great opportunity for investors and developers alike! The building offers over 10,000 square feet of retail/ residential space over three levels. Permit-ready to transform the second and third levels into 8 new residential units (5-2 bed & 3-1 bed) with soaring ceilings and large windows with views overlooking the City and escarpment! The existing ground level commercial space is just over 4000 square feet and offers D2 zoning (Retail, Pedestrian Focused), or a potential for a residential conversion to create additional residential units. (id:47351)
113 - 101 Shoreview Place
Hamilton, Ontario
Move-in Ready!! This one-bedroom unit is available for immediate occupancy in Stoney Creeks sought after Sapphire Condos. This modern unit features tons of natural light and has been finished with stainless steel appliances in the kitchen. Brand new carpet in the bedroom. Offering convenient in-suite laundry, an underground parking spot and a storage locker. Main floor unit offers private walk out. Geothermal heating and cooling. Building amenities include a roof-top terrace, fitness center and party room. Excellent location only minutes to QEW access, Winona Crossing plaza featuring Costco, Metro, Starbucks, LCBO, restaurants and much more. Just steps to Waterfront Trail. Building is dog friendly. (id:47351)
436 - 450 Dundas Street E
Hamilton, Ontario
Spacious and beautifully upgraded 1 bedroom plus den with 2 PARKING SPACES in the fabulous TREND 1 building! This super sharp 792 sq. ft. unit is loaded with natural light and offers a fully enclosed den with door perfect for a private home office or guest/second bedroom space (no window or closet)! The kitchen has been upgraded with quartz counters, subway backsplash and pendant lighting! A convenient extra closet space is fabulous for pantry storage! The large great room features a fabulous shiplap feature wall! The spacious primary bedroom includes a walk-in closet and custom blinds! Upgraded 4 piece bathroom with quartz counter! Balcony for outdoor enjoyment with great west facing unobstructed views overlooking an open space with pond! Tasteful upgraded laminate flooring! No carpet! A storage locker is conveniently located on the same floor! One underground and one surface parking space included! Incredible amenities including fitness room, party room, roof top deck with barbecues and bicycle storage room! Amazing location just steps to restaurants, shops, trails, parks, public transit and easy access to Aldershot Go Station and highways! (id:47351)
66 - 120 Quigley Road
Hamilton, Ontario
Welcome to 120 Quigley Rd Unit 66. 2 Storey, 3+1 bedrooms, 2.5 bathrooms, end Unit Townhome in great East end location. Close to all amenities. Freshly painted, clean and bright, ready to move in! No carpeting. Gas fireplace in spacious living room. Kitchen with Semi-solid Oak cupboards and stainless steel appliances. Fully finished basement with bedroom, pot-lighting and full bathroom. Walk out to your maintenance-free backyard with no rear houses. Updated roof (2024), furnace and AC unit (2022). Shows very well, book your showing today! (id:47351)
334 B - 336 Erie Street S
Leamington, Ontario
TRIPLE A LOCATION !!! RESTAURANT / OFFICE OR RETAIL STORE !!! BUSY INTERSECTION !! RENT INCLUDES TMI !! AFFORDABLE NOMINAL RENT!! UNIT IN EXCELLENT SHAPE !! (id:47351)
1207 - 212 King William Street
Hamilton, Ontario
Welcome to 212 King William Street, Unit 1207, This 582 Sqft plus 96 Sqft Balcony One-bedroom+ One Den, one-bathroom Kiwi Condo nestled in the heart of Hamiltons vibrant Beasley neighbourhood. This stylish unit is thoughtfully designed Feature with 9' Ceiling, Open Concept Kitchen with BackSplash, Quartz counter Top, Stainless steel appliances, In Suite Laundry, Modern 4pcs Bathroom with upgraded vanity and bathtub. As a resident of the sought-after KIWI building, youll enjoy access to incredible amenities, including a concierge, a fully equipped gym, a rooftop terrace, a party room, and even a pet-washing station. Whether you're stepping out to explore Hamiltons lively nightlife, indulging in nearby restaurants and boutiques, or enjoying a relaxing evening at home, this location has it all. Close to Hospital, Go Station, with easy access to major highways. Dont miss your chance to call this incredible space home! Book your private showing today! (id:47351)
712 Blackacres Boulevard
London, Ontario
This stunning home welcomes you with a spacious foyer, soaring open to the second level, complemented by a brand new carpet runner and elegant wrought iron spindles. The open concept main floor boasts a beautiful kitchen with upgraded cabinetry, crown moulding, valance lighting, a marble backsplash, and a central island, perfect for both cooking and entertaining. The formal dining room overlooks the great room, featuring decorative columns, a cozy gas fireplace, crown moulding, and ambient pot lights. The main floor is graced with hardwood and 19x19tile, with a convenient 2-piece washroom located off the foyer. Upstairs, you'll find three generously sized bedrooms and two full bathrooms. The primary bedroom stands out with its cathedral ceiling, walk-in closet, and luxurious ensuite, featuring a quality glass tile shower. The fully finished lower level offers a family room, a fourth bedroom, a third full bathroom, and a versatile gym/office space. Step outside to your backyard oasis (id:47351)
701 - 36 James Street S
Hamilton, Ontario
Step into a timeless piece of Hamiltons history at the prestigious Pigott Building (circa 1906), located in the heart of downtown at Main & James. This beautifully designed 2-bedroom condo (converted to 1+den) offers a seamless blend of old-world charm and contemporary style, making it ideal for professionals, creatives, and urban lifestyle seekers.Upon entry, the sun-filled living space greets you with stunning city and escarpment views, accentuated by large windows that bathe the home in natural light. The open concept living, dining, and kitchen area features a modern, neutral palette, stainless steel appliances, and a convenient breakfast bar, perfect for casual dining or entertaining.The spacious primary bedroom provides comfort and privacy, while the versatile den/home office offers flexibility for remote work or creative use. A 4-piece bath, in-suite laundry (with a stylish barn door enclosure), and ample storage complete the thoughtfully designed interior.Building amenities include a party room with billiards, a well-equipped gym, and secure underground parking with a private storage locker. With a Walk Score of 98, you are mere steps from GO Transit, major bus routes, the Hamilton Farmers Market, shopping, and a dynamic selection of restaurants, cafés, and entertainment venues.Dont miss this opportunity to own a piece of Hamiltons history while enjoying the convenience of modern urban living. Book your private showing today! (id:47351)
508 - 1 Victoria Street S
Kitchener, Ontario
Stunning One Victoria Condominium Unit Overlooking King Street. One PARKING & LOCKER Included. Many Upgrades Have Been Added Including A Modern Kitchen With Subway Tile Backsplash, Quartz Countertops, Stainless Appliances, Breakfast Bar For Two, Reclaimed Elm Shelving And Trim. Sliding Barn Door To Den, With Custom Lighting Throughout. Other Features Include A Large Closet In The Den/Bedroom. Private Ensuite Laundry, One Underground Parking Space Just Steps From The Unit, And One Storage Locker. Located In The Heart Of The "Innovation District" Steps Away From Google, The Tannery, Down Town Kitchener, University Of Waterloo School Of Pharmacy, LRT Central Station, Shops And All Amenities. Pictures Taken When Unit Was Vacant. (id:47351)
24 - 143 Ridge Road
Cambridge, Ontario
Welcome to this stunning Home 5 years old -new corner townhouse in the highly sought-after River mill community of Cambridge! This modern home features a stylish kitchen with stainless steel appliances, a bright breakfast/dining area, and a spacious family room with access to a balcony. The third floor boasts a primary bedroom with an en-suite and walk-in closet, along with two additional bedrooms. Conveniently located near top-rated schools, parks, trails, shopping centers, a hospital and with easy access to Highway 401. A must-see! (id:47351)
102 - 1000 Lackner Place N
Kitchener, Ontario
Discover the perfect blend of style, comfort, and convenience in this brand-new 1-bedroom, 1-bathroom condo comes with one parking and locker, ideally situated in the heart of Kitchener. Designed with modern living in mind, this unit features durable vinyl flooring, sleek contemporary finishes, and an open-concept layout that maximizes space and natural light. The modern kitchen boasts premium stainless steel appliances, elegant cabinetry, and ample counter space, making it both stylish and functional. Step outside onto your private balcony, perfect for enjoying your morning coffee or unwinding after a long day. Located just steps away from a plaza with grocery stores, a pharmacy, and a doctors office, this condo offers unparalleled convenience. Additionally, enjoy access to nearby recreational facilities, including a recreation center and the Grand River Arena, ideal for an active lifestyle. Don't miss this opportunity to live in a beautifully designed home in a prime location! Schedule a viewing today. (id:47351)
200 - 5538 Rice Lake Scenic Drive
Hamilton Township, Ontario
Rice Lake waterfront. Located at the end of a private road with only 8 cottages on the south side of rice lake. This cottage offers 4 bedrooms, 2 bathrooms, open concept main level perfect for entertaining. This level lot offers easy access to the lake. Come make great family memories for years to come. **EXTRAS** Fridge, Stove, Freezer, Existing Sheds. (id:47351)
77 Quinlan Drive
Port Hope, Ontario
Welcome To Your Future Home In One Of The Most Beautiful Neighbourhoods Around! This Charming Bungalow Offers The Perfect Balance Of Comfort And Convenience, With An Attached Garage That Gives You Direct Access; No More Scrambling For Keys In The Rain! Inside, You'll Find 4 Spacious Bedrooms, So There's Room For The Whole Family (Or Maybe A Few Extra Guests). Plus, With Full Bathrooms Both Upstairs And Down, Everyone Gets To Enjoy Their Own Space...Looking For Something With Potential?? This Home Offers The Perfect Setup For An In-Law Suite! Thanks To The Fully Above-Grade Windows Downstairs, You'll Never Feel Like You're In A Basement. And Lets Not Forget The Large Backyard For Those Summer BBQs, Plus A Cozy Side Deck Off The Kitchen, Ideal For Your Morning Coffee Or Evening Wine. Location Is Key Here: You're Just Minutes Away From The 401 For An Easy Commute To Downtown, With Great Transit Options Nearby. Need Some Local Charm? Downtown Port Hope Has It All Picturesque Streets, Unique Shops, Cozy Cafes, And A Lake Perfect For Fishing Or Just Soaking In The View. It's Truly A Hidden Gem! This Bungalow Isn't Just A House; Its A Lifestyle. So, Pack Your Bags (And Maybe Your Fishing Rod) Because Your Dream Home In Port Hope Is Waiting! (id:47351)
560 Clearview Road
Centre Hastings, Ontario
Rarely Offered & Secluded Custom Stone-Front Bungalow Situated In The Prestigious Oak Hills is a Must See! Luxury at it's finest. Offering 3000 sq ft of Open-Concept Sun-Drenched Living space. Charming, Modern and Inviting with High Quality Finishes Including High Vaulted Ceilings, Exposed Beams and Napoleon Built In Modern Electric Fireplace. Airy and Bright. Pot Lights Throughout. Quartz Countertops. 3+1 Bedrooms. Primary Ensuite includes Spa-Like Walk-In Shower with W/I closet. Tranquil and Private Backyard Surrounded by Nature's Mature Trees with Serene and Breathtaking Views- Comes with Outdoor Wood Stove. Fully Finished Basement with Walk-Out. Ample Storage Space. Blend of Modern Luxury and Country Living. (id:47351)
4085 Fracchioni Drive
Lincoln, Ontario
Welcome to 4085 Fracchioni Dr, a rare end-unit freehold townhome offering extra space, privacy, and unbeatable income potential. Priced at $749,000, this 4+1 bedroom, 4 bathroom home is perfect for families and investors, featuring a fully finished walk-out basement apartment ideal for rental income or multigenerational living. The end-unit advantage provides more space, extra windows for natural light, and only one shared wall, creating a brighter and more private living experience. The flexible entryway living space can be used as a formal living room or dining area, adapting to your needs. The open-concept main floor boasts 9-ft ceilings, modern finishes, and a chefs kitchen with stainless steel appliances, perfect for entertaining. The primary bedroom retreat features a walk-in closet and ensuite bath, offering a private oasis. The walk-out basement apartment comes with a separate entrance and is fully finished, making it an excellent income-generating opportunity. Located in a family-friendly neighborhood, this home is minutes from major highways, top-rated schools, parks, shopping, and future developments, ensuring long-term value. These types of properties are hard to find, offering both comfortable living and a strong investment opportunity. Dont miss outcontact us today for a private tour! (Photos are virtually staged.) (id:47351)
17 Webber Avenue
Hamilton, Ontario
Heritage 10-Unit Apartment Building in the Heart of Hamilton This beautifully preserved heritage building offers 10 charming apartment units, each filled with character and unique architectural details. Located in the heart of Hamilton, this property is a rare investment opportunity with a blend of historical charm and modern convenience. Key Features: Prime Location: Nestled in a vibrant and growing neighborhood, offering easy access to public transit, restaurants, shopping, and cultural attractions 10 Unique Units: A mix of Bachelor, one- and two-bedroom apartments, all with distinctive features, high ceilings, and original woodwork. Income Potential: 50% vacancy with the potential for further value-add opportunities and possibilities to add more units. Character and Charm: From beautiful hardwood floors to elegant molding, this building exudes timeless appeal. Whether you are an investor seeking a solid return or someone looking to restore a piece of Hamilton's heritage, this property offers a one-of-a-kind opportunity. (id:47351)
324 Stirling Avenue N
Kitchener, Ontario
This beautifully renovated bungalow is located directly across from the AUD in Kitchener. The main floor features an updated kitchen and living space with lots of natural light, two bright and inviting bedrooms, plus newly renovated three-piece bath. Downstairs, you'll find two additional bedrooms in the basement, along with a convenient two-piece bathroom. A separate entrance to the basement offers excellent privacy and accessibility. Outside, enjoy the expansive backyard, ideal for those who love gardening. Whether you're hosting outdoor gatherings or simply relaxing, the large backyard offers endless potential. (id:47351)
4076 Healing Street
Lincoln, Ontario
Spacious 4-Bedroom Family Home in Beamsville Prime Location! Welcome to this stunning 2,617 sq. ft. detached family home in the heart of Beamsville ! This beautifully designed residence offers 4 spacious bedrooms, 2 versatile dens (perfect for a home office or additional living space), and 3 bathrooms including a 4-piece ensuite bath with a separate shower for added convenience. The open-concept layout features a large kitchen with a bright breakfast area, seamlessly flowing into the family and dining rooms great for entertaining. The attached, garage provides ample parking and storage space. Step outside to a fully fenced backyard, perfect for kids, pets, or hosting summer gatherings. This home is ideally located within walking distance to great schools, scenic Bruce Trail, and a nearby dog park. Enjoy the convenience of being just minutes from shopping, restaurants, and local wineries. For recreation lovers, you're steps away from state-of-the-art parks featuring a splash pad, pickleball/tennis courts, and basketball courts. Don't miss your chance to own this fantastic home in a prime location! Schedule your private showing today! (id:47351)
17 Shamrock Court
Hamilton, Ontario
This completely renovated 3-bedroom, 2-bath home is beautifully designed and ready for you to move in. Includes a custom-built kitchen with quartz countertops, all-newer stainless steel appliances, and luxury vinyl flooring throughout. Newer windows have been installed in the bedrooms, bathrooms, and basement, bringing in plenty of natural light. The bathrooms have been fully updated with elegant designs that are sure to impress. The basement is fully finished with large windows that allow for abundant natural light, a full bath, and a finished laundry room. For the handy person in your family, the detached garage features a custom-built workbench, perfect for all your projects. (id:47351)
26 Winslow Way
Hamilton, Ontario
Welcome To This Beautifully Upgraded Executive Detached- Laurelwood Model, Perfectly Nestled In The Heart Of Stoney Creek Mountain. This Turn-key Home Boasts A Bright, Open-concept Layout Featuring A Spacious Living Room With A Custom Stone Fireplace Wall And Upgraded Flooring Throughout. The Modern Kitchen Is A Chefs Dream, With Granite Countertops, Stainless Steel Appliances, And Ample Cabinetry. The Large Dining Area, Bathed In Natural Sunlight, Opens To A Gorgeous Corner Lot Backyard, Perfect For Outdoor Living And Entertaining. Upstairs, Youll Find 4 Generously Sized Bedrooms, Including A Primary With A 4-piece Ensuite And A Walk-in Closet. For Added Convenience, Enjoy The Luxury Of A 2nd-floor Laundry Room. The Professionally Finished Basement Is A Versatile Entertainment Space, Ideal For Hosting Large Gatherings, Creating A Fitness Area, Or Unwinding In Your Private Sauna. Located In A Family-friendly Neighborhood, This Home Is Steps From Schools, Parks, Shopping, Local Highways, And Scenic Trails. This Property Truly Showcases Pride Of Ownership And Is Ready To Welcome Its New Owners. **EXTRAS** Executive 4 Bed Detached, Stoney creek mountain, equipped with a back up generator, open concept layout, finished basement, corner lot with ample of backyard space, attractive curb appeal! (id:47351)
6 Hewson Drive
Port Hope, Ontario
Port Hope Beauty. An Immaculate & Well Maintained Home. Detached, 2 Storey, Brick 4 Bedroom, 3 Bathrooms.( Approximately 1900 square feet ) Family Room /Wood Burning Fireplace/Hardwood Floors &Walk Out to Deck. Eat in Kitchen,looking out to spectacular backyard. Quartz Countertops. Stainless Steel Appliances. Double Garage. Private Driveway. ( 4 Car Parking Total ).Huge Lot ( 50' X 180' ).Tiered Deck. ( Approx. 24' X 19' ) Large Garden Shed. Roof Shingles, Vents & Flashing ( 2023 ). Living Room & Dining Room Windows. 2022.Hardwood Floors in Family & Dining Room 2022.Carpet on Stairs, Upper Hall & Primary Bedroom 2022,Laundry 2020.Kitchen Appliances 2018.Air Conditioning 2015.High Efficiency Furnace 2003.Bathrooms renovated approximately in the last 10 years ( Powder Room 2024 ).Roughed in Bathroom in Basement. Plenty of Storage.2 Mature Maple Trees & 3 Apple Trees. Magnolia Tree on Front Yard. Go-Train& HYW 401: Just a little over an hour to Downtown Toronto. Via Rail. Port Hope: Art festivals, music, theatres and adventure! Fishing ( fish migration, salmon )in the Ganaraska River. Two sandy beaches, West Beach and East Beach. Marina. Town Park Recreation Centre. Jack Burger Sports Complex, Many restaurants and great shopping. Come and see for yourself. You will not be disappointed. **EXTRAS** Basement bathroom rough in.. Potting bench in Backyard. Gas B.B. Q Hookup on Deck. Extra Large Garden Shed. Work Bench & Attached Cabinets in Workshop. Large Storage Space & Cold Room ( Wine Rack )in Basement. (id:47351)
7 Chert Avenue
Hamilton, Ontario
Timeless Elegance in East Hamilton! Welcome to 7 Chert Drive, a distinguished residence being offered for the first time. Nestled in an enclave of executive detached homes, this meticulously maintained property exudes classic charm with rich wood accents and a warm, inviting atmosphereperfect for family living. A striking curved staircase leads to the upper level, where youll find a luxurious primary suite featuring a fully renovated 4-piece ensuite and walk-in closet. Three additional spacious bedrooms share a well-appointed main bathroom with a jetted tub and separate shower. Designed for both formal entertaining and everyday comfort, this home offers a grand living and dining room, complemented by a beautifully updated eat-in kitchen with new quartz countertops. French doors open to a four-season sunroom, seamlessly connecting to a private, fully fenced backyardcomplete with a deck, gas barbecue hookup, and a large concrete patio, ideal for summer evenings. The inviting family room boasts a gas fireplace with a brick surround, while a main-floor laundry room and powder room add to the homes practicality. The lower level offers endless possibilities for customization, along with abundant storage. Exceptional curb appeal, professional landscaping, an attached double garage with inside access, and a double-wide interlock driveway complete this remarkable home. (id:47351)
3227 King Street E Unit# 108
Kitchener, Ontario
WELCOME TO THE REGENCY! Step into this charming ground-level unit, where natural light streams through abundant windows, illuminating over 1,000 sq. ft. of thoughtfully designed living space. Unit #108 boasts an eat-in kitchen, a bright and airy dining/living room combo, 2 generously sized bedrooms, and 2 full bathrooms, including a primary suite with a walk-in closet and a private 4-pc ensuite. Enjoy the convenience of in-suite laundry, underground parking for one vehicle (P1-39), and a secure storage locker(P2 room 3 -65)—perfectly suited for modern living. Freshly painted and featuring new laminate flooring, furnace/AC 2022, this unit is ready to impress! The Regency community offers an array of top-notch amenities, including secure key fob entry, an indoor pool, a gym, a library, and a serene back patio surrounded by mature trees. Nestled in a vibrant, family-friendly neighbourhood, this prime location provides unmatched convenience—just minutes from Highway 401, Deerridge Centre, Costco, and Fairview Park Mall. Discover the perfect blend of comfort, style, and accessibility. (id:47351)
1006 - 80 Esther Lorrie Drive
Toronto, Ontario
Discover the Perfect 2-Bedroom Corner Unit at Cloud 9 Condominium in North Etobicoke Step into a world of comfort and style with this beautiful 2-bedroom corner unit at the sought-after Cloud 9 Condominium. Bathed in natural light, this spacious home boasts a thoughtfully designed open-concept layout, offering a perfect blend of relaxation and functionality. The generous living and dining areas are ideal for entertaining or enjoying quiet evenings, with large windows that fill the space with warmth and sunshine. The primary bedroom offers a peaceful retreat with its own 3-piece ensuite, providing a touch of luxury and privacy. A cozy second bedroom is perfect for guests or family, and a versatile space for a home office adds the convenience you've been craving in today's world. Plus, a stylish 4-piece main bathroom ensures both comfort and practicality. This unit comes with the bonus of underground parking and access to Cloud 9's incredible amenities, including a fitness center and rooftop terrace with breathtaking city views. Location is everything, and here you're just minutes from major highways 401 and 427, with easy access to TTC, GO Transit, Pearson Airport, and Etobicoke General Hospital. Enjoy a lifestyle of convenience with shopping, dining, schools, and outdoor spaces like the Humber River Trails just around the corner. It's all here a beautiful home in the heart of it all. Don't miss out on this rare opportunity! (id:47351)
3424 Laddie Crescent
Mississauga, Ontario
Great opportunity for First time Home Buyers.3 Bedrooms Semi-Detached with 2 finished Basements( 2 and 1 bedrooms),Both with separate entrance. Ravine lot . Laminate flooring throughout main floor (living room, dining room, all 3 bedrooms and closet) with new baseboards.Large custom linen closet in hallway.Fully renovated kitchen (full size custom cabinets, large format ceramic tiles, quartz countertop, tiled backsplash, new dishwasher/fridge/rangehood).Fully renovated washroom on main.Roof Installed in November 2018Architectural shingles with underlayment, ice/water shield, roof vents.Warranty for material and labour (valid till November 2033).2 rental basements.Walking Distance To Schools, Places Of Worship, Doctors/Dentists, Shopping Centres, TTC/Mississauga Trans. GoStation, Short Drive To Airport/Humber College/Woodbine Race Track & Casino And More. Hwy407/ 427 and 401.The Seller/Agent Does Not Warrant The Basement's Retrofit Status. (id:47351)
35 Bartley Bull Parkway
Brampton, Ontario
Welcome home to 35 Bartley Bull Parkway, a beautifully updated 4 level side-split home located in the highly sought-after Peel Village neighbourhood of Brampton East! Situated on an oversized 55x160 foot level lot, this spacious 4+1 bedroom, 3 bathroom home offers the perfect blend of comfort and convenience, ideal for growing families or anyone seeking more room to spread out! Inside, you'll find stunning hardwood floors and fresh paint (2024) creating a modern and clean aesthetic. The heart of the home is the modern kitchen, complete with stainless steel appliances, ample counter space, and plenty of storage for all your culinary needs! The fifth bedroom, with direct access to the backyard and limited stairs, offers flexibility, it can serve as a cozy family room, den or home office, with easy access to the outdoors! The basement with a separate entrance features a spacious recreation room with a built-in bar, perfect for entertaining guests or enjoying family movie nights. Perfect for in-law or Nanny potential! Step outside to your private backyard oasis, where you'll find a large deck and Gazebo ideal for summer BBQs and relaxing evenings. The fully fenced yard offers peace and privacy, making it a fantastic spot for kids to play or for hosting gatherings. Fully operational Above-ground Pool put in in 2024! For those with multiple vehicles, this home provides parking for up to 7 cars, ensuring convenience for the whole family. Recent updates include a brand-new roof (2023), new washer and dryer (2022), a new stove (2024), Additionally, the basement was freshly updated with new carpeting and paint in 2023. With easy access to major highways 410 & 407, public transit, and being just a short walk to top-rated public and Catholic schools, parks, and scenic walking trails, this home truly has it all. Whether you're looking for a first-time home, or a forever family residence, 35 Bartley Bull Parkway is an exceptional opportunity! (id:47351)
15 Fieldstone Lane
Caledon, Ontario
Welcome to 15 Fieldstone Lane, A beautifully Maintained single-family home built in 2016, this home features a fully finished 2-bedroom LEGAL Basement Apartment with Separate Entrance Perfect for Rental income or Extended family living. The home backs onto a serene pathway, offering peaceful view and easy access to walking trails-ideal for outdoor enthusiasts, enjoy the tranquility of nature right in your backyard, all while being conveniently located near local amenities and major routed, including Hwy 410, Southfield Community Center, Schools, and grocery Stores. The main floor boasts Beautiful Hardwood flooring, adding warmth and elegance to the open-concept living space. The upgraded kitchen features Stunning quartz countertops, stylish backsplash, combining style and functionality for all your cooking needs. All washrooms throughout the home are finished with elegant quartz countertops, oak stairs, adding a touch of luxury and durability. The Professionally finished basement features durable laminate flooring throughout with its spacious layout of Two Separate section and Two full washrooms and Separate Laundry providing comfort and convenience for Tenant and family members or guests. This property is truly a rare find. Don't miss the opportunity to make this exceptional home yours! (id:47351)
39 Decker Hollow Circle
Brampton, Ontario
Welcome To 39 Decker Hollow Circle! This Ready To Move In Town House Is Located In The Exciting Community Of Credit Valley & Mississauga Rd. A Freehold Town House Offering 3 Bedrooms,3 Washrooms Featuring Hardwood Flooring In The Main Areas, Generously Sized Living & Dining Room. The Lower Level Features A Walkout To The Backyard. Conveniently Situated Minutes From The Mount Pleasant GO Station, Close To Schools, Shopping Centers & Various Amenities. (id:47351)
32 Branigan Crescent
Halton Hills, Ontario
Welcome to this beautiful house located in a brand-new neighborhood of Georgetown. Lots of windows enriched with sunlight. Double door entry & Welcoming Foyer takes you to 9 ft Ceiling on the Main floor. This house offers a Designer Kitchen, Boasting Granite Countertops, Backsplash, a double-door fridge, dishwasher all these stainless-Steel Appliances Ideal for Entertaining or Family Meals. The Upper Level Featuring Four Generously Sized Bedrooms, The Luxurious Master Suite Includes a Large Walk-In Closets and a Spa-Like 5-Piece Ensuite, Offering A Private Retreat Within the Home. The Additional Bedrooms Are Spacious, two of them linked To a Full Washroom for Ultimate Convenience and Comfort. Spent over 50K on the upgrades from the builder. The Look Out basement features builder's separate side entrance door and oversized look out windows offering endless possibilities for the customization. With thoughtful updates and attention to detail throughout, this home is an exceptional opportunity in this desirable neighborhood.. (id:47351)
836 Messenger Meadow Drive
Mississauga, Ontario
This beautifully renovated home is ideally located near Square One and Sheridan Campus, offering convenience and accessibility. It is close to the GO Train station and only steps away from the bus station, making commuting easy. Situated in a highly sought-after school zone - Woodlands Secondary, this home is perfect for families. The property features a large, deep lot with plenty of backyard space, perfect for outdoor enjoyment. Recently upgraded throughout, the home includes a brand-new kitchen, modern bathrooms, and stunning hardwood flooring, making it move-in ready. (id:47351)
316 - 2800 Keele Street
Toronto, Ontario
Welcome home to The 2800 Condos. This bright and modern condo features a spacious open concept layout, perfect for comfortable living and entertaining. It boasts a generously sized bedroom, a versatile den space, an upgraded kitchen with sleek finishes, and enjoy your morning coffee on the cozy balcony. The unit comes with 1 parking space and 1 locker for added convenience. Located seconds from highway 401, transit at your doorstep, steps from Downsview Park, and close to Yorkdale Mall. This unit is most ideal for first-time buyers or young couples looking to enter the market at an affordable price. Don't think twice about this one! Blink, and it'll be gone! (id:47351)
699 Cedar Avenue
Burlington, Ontario
Fabolous Lot and Charming Little Home, 73*170 lot, Zoned R2.1, you can build your custom home close to 4000 SF above ground, or make addition, or nice size Garden House, A Muskoka- Esque Life\\style can be enjoyed in the existing home that has a distinct, cottagey feel, with its 3-Season Rm, and deck where you can enjoy morning coffee watching the chipmunks. Lush backyard, sunny Nw Exposure. huge circular Dr . Ideal for contractors, or anyone with lots of vehicles and/or toys (Small boat, Motorcycle, Atv, etc.). (id:47351)



