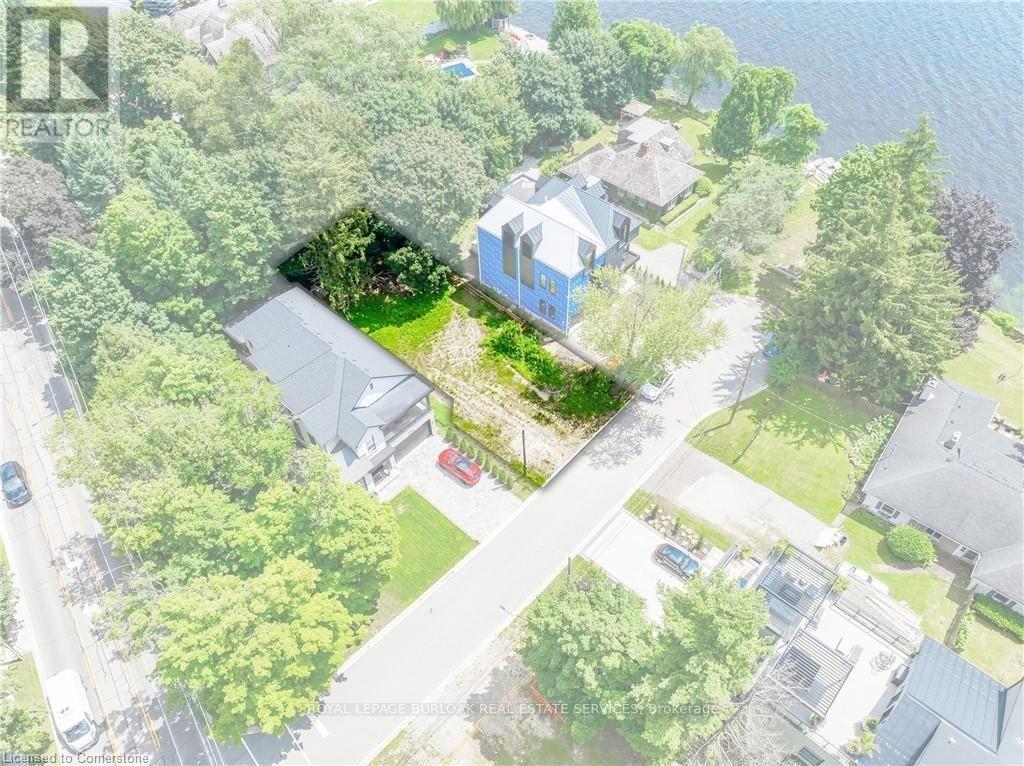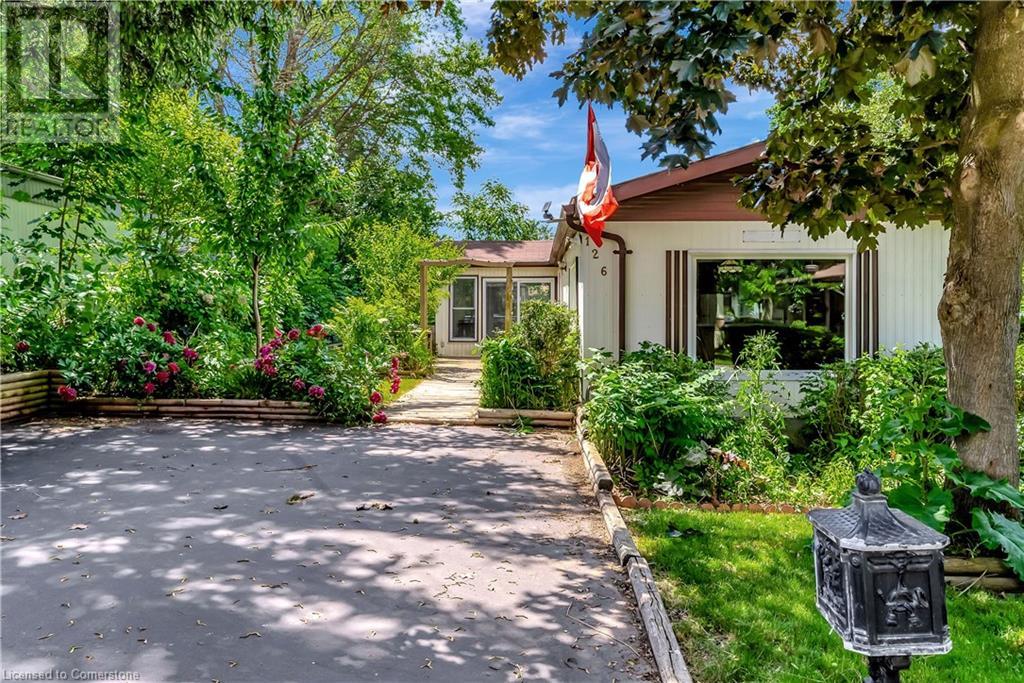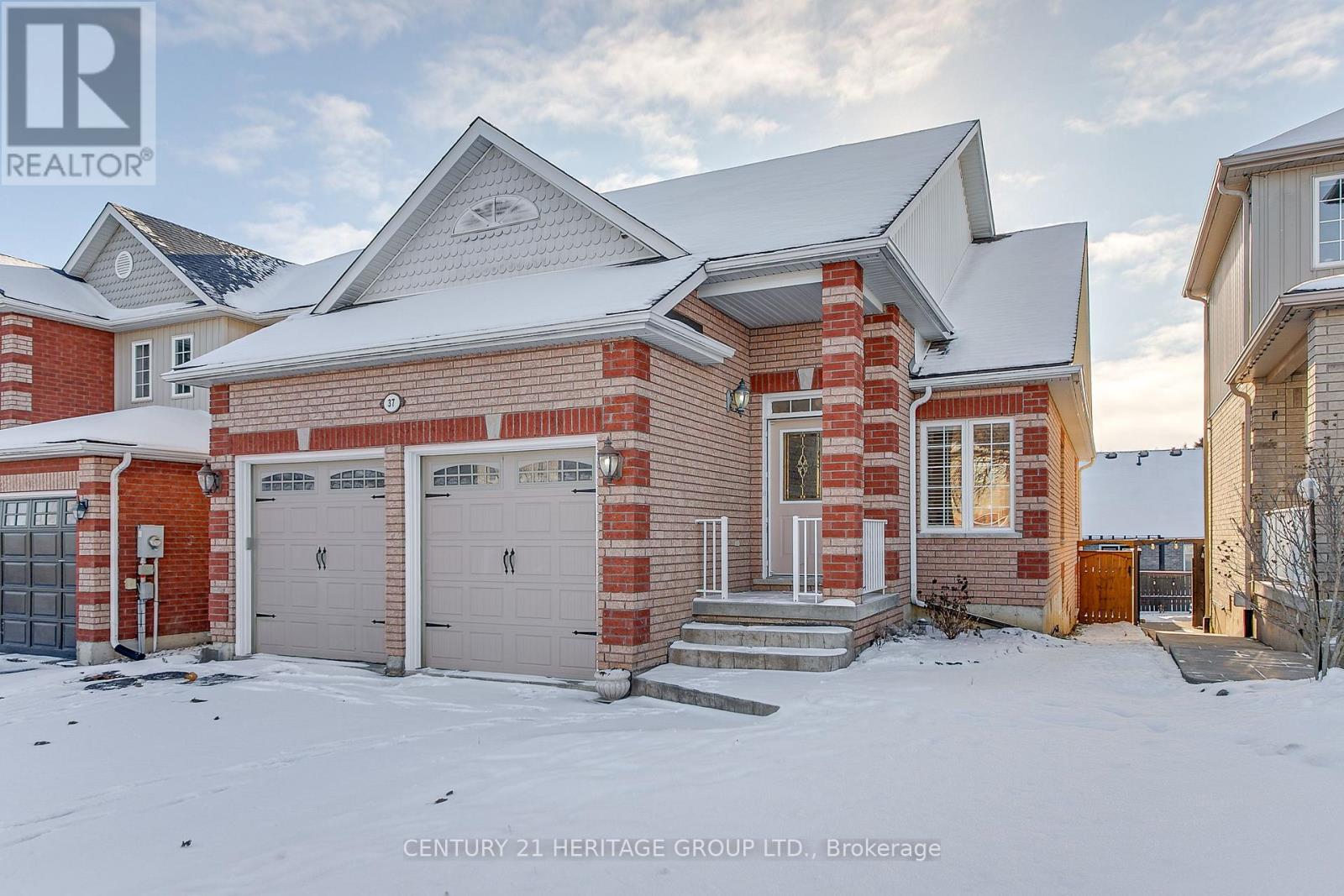235 Green Street
Burlington, Ontario
Situated on one of the most coveted streets in South Burlington, this ready-to-build lot spans ~50 feet in width and ~120 feet in depth, providing ample space for a three-story custom home and pool. Located on Green Street, a quiet cul-de-sac south of Lakeshore Road, this pocket offers lake views, mature trees, and a short walk to downtown Burlington, the waterfront, and all amenities. The property will be sold with detailed architectural plans for a stunning custom home, including an approved building permit, site plan, elevations, and floor plans, as well as approval for multiple variances from the Burlington Committee of Adjustments. Leverage the savings from no demolition costs and capitalize on the cost and time savings of the completed permits and all supporting documents. Sewer, water, gas, and electrical services were completed in 2019. Seller financing is available for qualified buyers, and all documents are available upon request. (id:47351)
126 Maple Crescent
Flamborough, Ontario
A warm welcome awaits you in Beverly Hills Estates! This well maintained, year round, all ages community is only 20 min to Cambridge, Milton and Waterdown. This charming home is larger than many in the community and is carpet free with an open concept. Home features a cozy living room, large eat in kitchen perfect for entertaining and sunroom with loads of windows. Gardeners will love the abundance of gardens with established perennials providing amazing colour and foliage for much of the year. There is a BRAND NEW FURNACE that was installed the end of November 2024. Home also includes a hot tub and generator and has newer Magic Windows, newer kitchen countertop, kitchen sink, dishwasher and walkway to entry door of home. This home is perfect for couples, families or seniors and offers an affordable home ownership option. Come and see for yourself this amazing opportunity to get into the housing market. (id:47351)
99 Beechborough Crescent
East Gwillimbury (Sharon), Ontario
One of the nicest layouts in the development, this 3 storey, 3 bed 3 bath Townhome is a perfect fit for all. With a rare TWO (2) car garage, enjoy the thousands spent on upgrades. Numerous potlights and stone countertops throughout, freshly painted with a brand new dishwasher. Entertain with ease with an abundance of space for a traditional dining area. Great modern living with access to a plethora of amenities! (id:47351)
(Bsmt) - 95 Sussex Avenue
Richmond Hill (Crosby), Ontario
Newly renovated detached bungalow. Nestled in a charming family-friendly neighbourhood, this meticulously maintained home offers abundant space and modern upgrades. Featuring 2 spacious bedrooms, and elegantly designed bathrooms. This home is perfect for growing families. Newer paint with pot lights. Steps To Bayview Secondary School District, Shopping, Transit, Hwy 404, and Community Centers. ** This is a linked property.** (id:47351)
Upper - 44 Alpine Crescent
Richmond Hill (Rouge Woods), Ontario
Spacious Luxury Home in Richmond Hill Rouge Woods. Don't miss this exceptional opportunity to own a stunning 4+1 bedroom, 4-bathroom home in the highly sought-after neighbourhood of Rouge Woods, Richmond Hill. This expansive property offers both style and functionality with an abundance of natural light and generously-sized living spaces, perfect for comfortable family living.The main and upper levels feature an open-concept layout, ideal for entertaining and day-to-day living. The chef-inspired kitchen is equipped with modern appliances, ample counter space, and a welcoming design that will inspire your culinary creations. After a long day, unwind in the luxurious bath a perfect retreat for relaxation.This home provides not only space and luxury but also the convenience of being situated in a prime location, with easy access to schools, parks, shopping, and major transportation routes.A true gem that combines beauty, functionality, and comfort schedule your private tour today and experience the lifestyle this home offers! Basement is tenanted. (id:47351)
37 Highland Terrace
Bradford West Gwillimbury (Bradford), Ontario
Beautiful Bungalow With Finished Basement. Clients Looking For A Bungalow Then This Is It. Open Concept Living Area, 9 Ft Ceilings + Rounded Drywall Corners Add To The Rich Feel Thru-Out. Awesome Kit W/Huge Pantry. Spacious Brkfst Area Perfect For Large Family Gatherings Has Convenient W/O To Deck For Year Round Bbqing. Great Sized Bedrooms, Master With W/I Closet + 4Pce Ensuite. Finished Basement With Separate Entrance, Almost Walkout, In Laws Potential! Property Is Close To All Amenities, Hwy 400/ Proposed Bradford Bypass. **** EXTRAS **** Fridge, Stove, Washer, Dryer, Cvac, Air Exchanger, Gazebo, All Elfs. Direct Access From House To Garage. (id:47351)
167 Parktree Drive
Vaughan (Maple), Ontario
Welcome to this stunning upgraded family home in the heart of Maple! Boasting an open-concept layout, this home features 4 spacious bedrooms, 4 bathrooms, and a professionally finished basement with a walkout to a serene ravine. The upgraded kitchen dazzles with stainless steel appliances, modern cabinetry, and quartz countertops. The basement, complete with a wet bar, is perfect for entertaining. Ideally located just steps from public transit, top-rated schools, shopping, and more, this home offers the perfect blend of style, comfort, and convenience. Don't miss out-book your viewing today! **** EXTRAS **** Stainless Steel Appliances: Fridge, Stove, Dishwasher, Washer & Dryer. 4 Parkings Total (1 Garage +3 Driveway) (id:47351)
58 Jonas Street
Essa (Angus), Ontario
BUILD YOUR DREAM HOME IN A DESIRABLE ANGUS LOCATION! Dont miss this prime opportunity to transform your architectural dreams into reality on a 66 x 175 ft. residential building lot thats flat and mostly cleared, ready to welcome your new construction. Nestled on a quiet, mature street in Angus, this property offers the peaceful charm of an established neighbourhood while being within convenient walking distance to restaurants, variety stores, schools, a church, and a park. Set in the growing community of Angus, known for its welcoming atmosphere, local amenities, and proximity to outdoor recreation and CFB Borden. The lot has been recently cleared of trees, giving you a head start on your development plans. Essential utilities, including gas, water, sewer, hydro, telephone, and internet, are available at the lot line for seamless connections. A registered topographic survey is also available for buyer reference, simplifying your planning process. Zoned R1, this lot is perfect for a single-family home, making it an attractive option for builders and investors eager to capitalize on a ready-to-build site in an idyllic setting. Take advantage of the opportunity to turn your architectural vision into a legacy! (id:47351)
216 Sophia Crescent
Kitchener, Ontario
This beautifully updated home offers a stunning kitchen with pastel-colored cabinets, a new countertop (2023), and ceramic floors. Recent upgrades include a Centennial front door (2024) with a transferable warranty, an upgraded front entrance (2024), a new roof (2019), A/C (2022), and furnace (2022). The property features 1.5 baths, including a renovated primary bath (2024), and a professionally landscaped backyard with a refinished fence. Additional highlights: central vacuum rough-in, sump pump, and laminate floors. Basement bathroom is roughed-in. Move-in ready and full of charm—schedule your viewing today! (id:47351)
236 Burford Delhi Townline Road
Scotland, Ontario
Built in 2018, this exceptional bungalow offers spacious living, premium finishes, and is move-in ready. The exterior makes a lasting impression with its meticulously cared-for landscaping, custom timber-framed porch, and eye-catching stone façade that feels straight out of a luxury magazine. Inside, the open-concept main floor is designed for both comfort and style. A striking stone fireplace anchors the living area, creating a warm and inviting space for family movie nights or quiet evenings. The kitchen is truly a chef’s and entertainer’s dream, featuring an impressive 10-foot island with quartz countertops and an integrated sink—offering plenty of prep and serving space. The island naturally becomes the centerpiece for gatherings, making it the go-to spot for hosting friends and family. If you work from home, you’ll love the bright office space just off the kitchen, offering a peaceful view of the backyard. The bedroom wing includes two generously sized secondary bedrooms and a primary suite with a walk-in closet and a spa-inspired ensuite, complete with a walk-in shower and a freestanding tub for ultimate relaxation. Downstairs, the fully finished basement nearly doubles the living space, offering two additional bedrooms and an expansive rec room with endless possibilities for play and entertainment. Adults will appreciate the separate bar and games area, complete with room for a pool table or other activities. To make life even easier, the basement includes walk-up access to the garage. (id:47351)
913 Crowsnest Hollow
Pickering, Ontario
Brand new, never occupied 3 bedroom townhouse available for lease. The main floor has a bright carpeted room that can be used as a family or living room, along with a laundry room, access to the basement, and a very large garage. Upstairs, there is a living/dining room and a large kitchen with potential for an eat-in area. This level features a sliding glass double-door walkout to a beautiful wooden deck. The 3 bedrooms are located on the next level, with the primary bedroom featuring an ensuite bath. Another 4-piece bath on the third level, and a private deck for the second bedroom. **** EXTRAS **** Tenants are responsible to pay all utilities including water, hydro, gas, HWT rental & tenant insurance. A $300 refundable key deposit is required. (id:47351)
1 - 113 Kearney Drive
Ajax (Central West), Ontario
Available Immediately!! Great, Renovated Legal 1 Bedroom Apartment., Separate Private Entrance From Walkout Basement. Open Concept Living Room And Kitchen. Bedroom Can Accommodate Queen Size Bed. **** EXTRAS **** Ensuite Laundry (id:47351)











