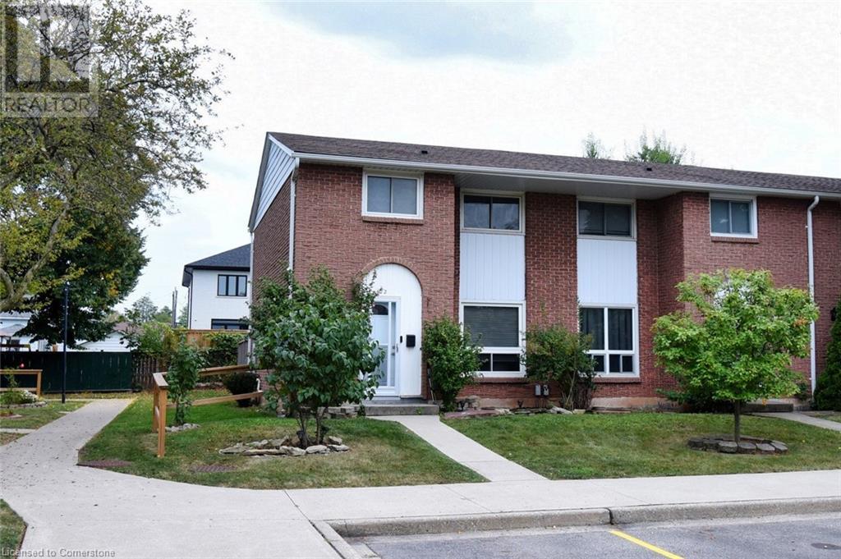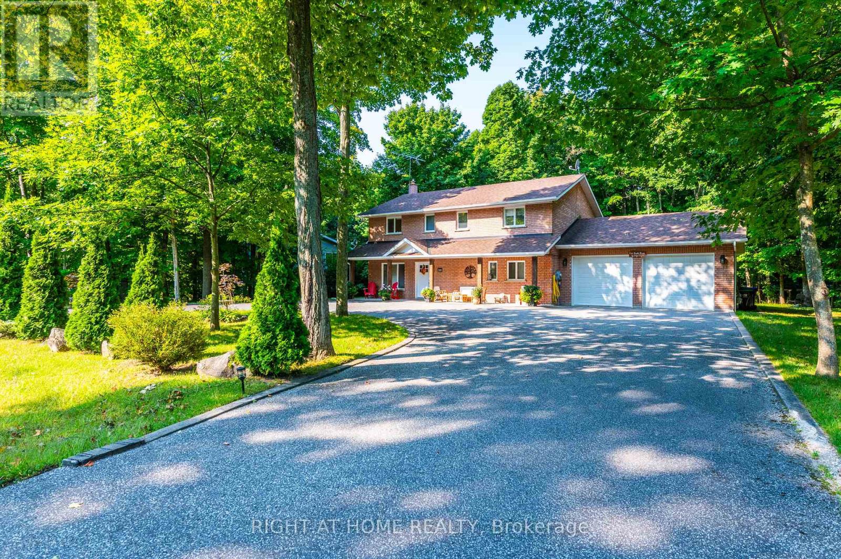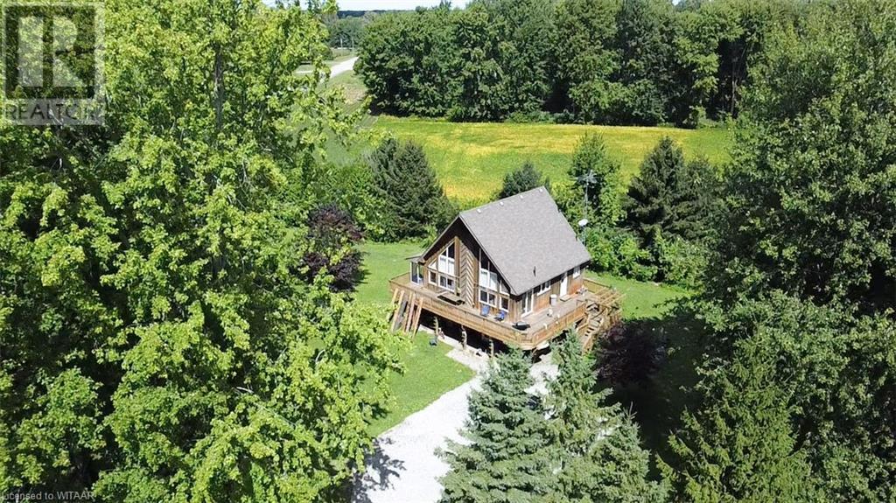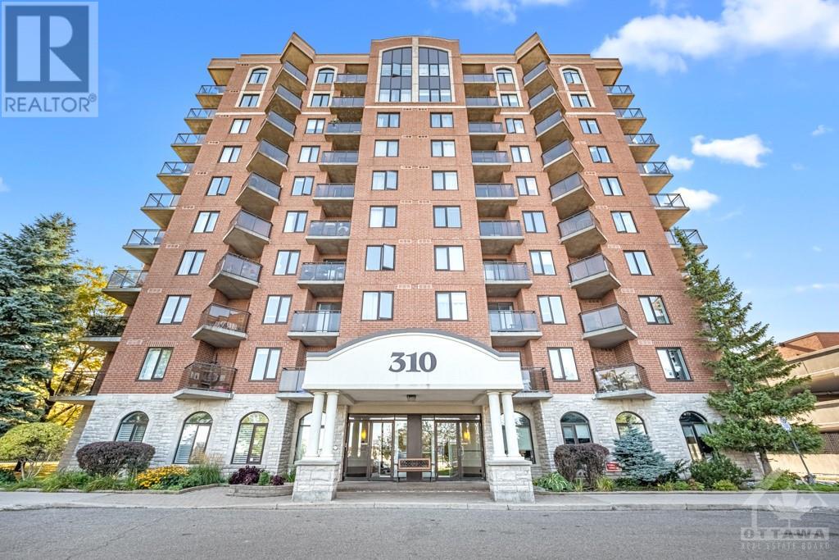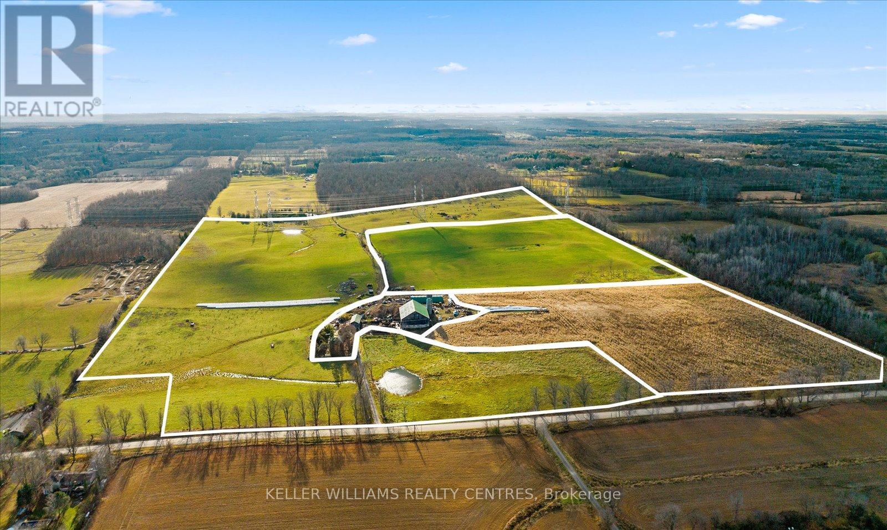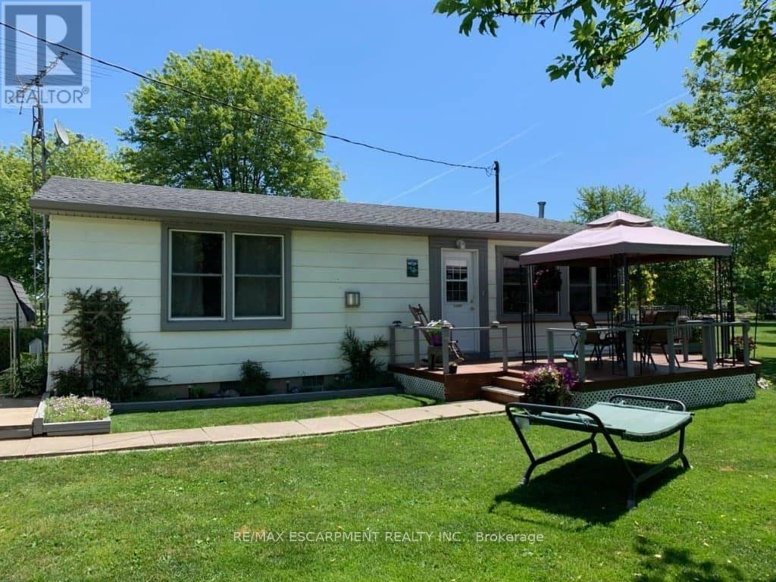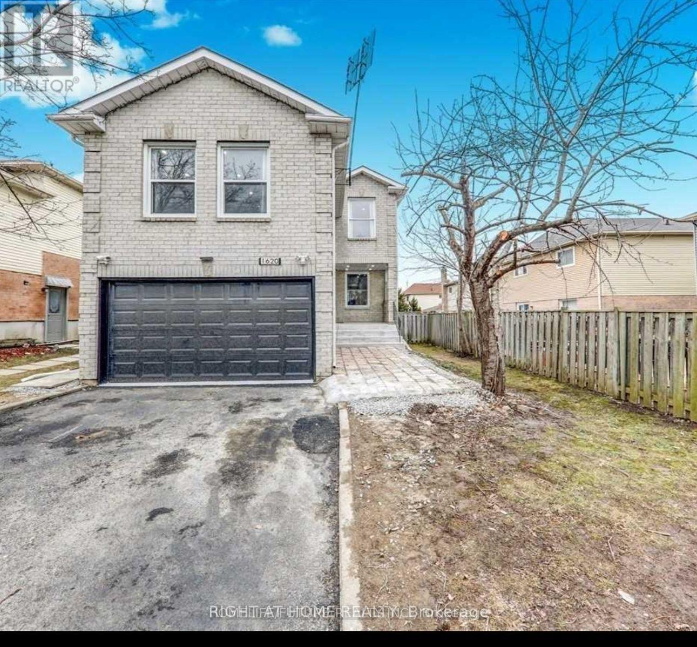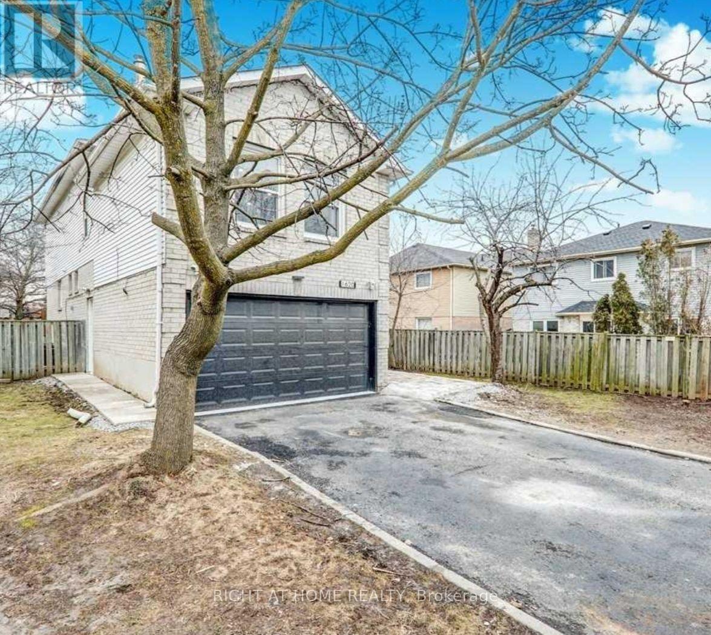150 Gateshead Crescent Unit# 122
Stoney Creek, Ontario
Welcome to your next home at 150 Gateshead Crescent Unit 122, a wonderful 2 Storey 3 bedroom, 1-1/2 bathroom, End Unit Townhome, this lovely home is quite spacious, offering approximately 1247 square feet plus a great finished rec-room, (perfect for the kids), with plenty of room for everyone, updated kitchen, living and dining rooms, sliding patio door to fully fenced yard, very affordable complex, condo fees include Bell Fibe TV, (basic), water, parking (#122), visitor parking, common elements, building insurance, great Stoney Creek Location, near restaurants, shopping, coffee shops, public transit and many other amenities, many updates & improvements, so please check out the virtual tour or a private viewing of this truly wonderful home! (id:47351)
101 Graydon Drive
Mount Elgin, Ontario
Welcome to this beautifully crafted two-storey home nestled in the tranquil village of Mount Elgin. Just moments from the 401 and a short drive to Tillsonburg and Ingersoll, this custom-built residence by Hayhoe Homes offers both convenience and comfort. As you step through the inviting foyer, you’ll be drawn into the open-concept main level, featuring soaring 9 ft ceilings that enhance the sense of space. The designer kitchen is a culinary delight, equipped with a large island, quartz countertops, stainless steel appliances and a cozy breakfast/coffee area. A spacious pantry provides ample storage for all your needs. The expansive living room boasts vaulted ceilings, creating a perfect setting for relaxation or entertaining. Adjacent to the living area, the dining space features patio doors that lead out to a lovely patio, ideal for outdoor gatherings. Engineered hardwood floors flow seamlessly throughout the main level, adding warmth and elegance. Convenience is at your fingertips with a dedicated main floor laundry room. The second level is home to four generously sized bedrooms, including a large master suite complete with a walk-in closet and a luxurious 4-piece ensuite. This charming home is the perfect blend of modern design and serene village living. Don’t miss your opportunity to make it your own! (id:47351)
100 Desroches Trail
Tiny, Ontario
Welcome to 100 Desroches Trail, your dream home! This beautiful two-storey brick residence is perfectly situated - just a 7 minute walk from the breathtaking beaches of Georgian Bay, with exclusive access to private beaches. Drive-in through the stunning circular driveway which leads you to this charming home, and a large front veranda, surrounded by mature, beautifully landscaped trees that offer a serene atmosphere. The main floor features an inviting, open-concept, and sun drenched living area, perfect for large gatherings with friends, family and guests, an entertainers dream! A very large and inviting kitchen boasts a gas stove, perfect for culinary enthusiasts, and plenty of storage space. Spacious living and dining area, with a natural gas fireplace. The large laundry room on the main floor offers a convenient walkout to the garage, making errands a breeze. Upstairs, enjoy 4 oversized bedrooms, including a luxurious master suite with a large walk-in closet and ensuite bathroom. Each additional bedroom features its own generous closet, providing ample storage. Large windows throughout the home allow abundant sunshine to fill the living spaces, creating a warm and inviting atmosphere. Two full bathrooms and one 2pc ensuite bathroom ensure ample space for everyone. A two-door garage, with access to the backyard and the home, offers immense storage space, keeping your home organized and clutter-free. Relax in your lovely private backyard, complete with a fixed gazebo and beautiful outdoor furniture. The large covered veranda in the front is perfect for enjoying peaceful mornings or evenings. Experience a friendly neighborhood atmosphere with all the amenities you need just minutes away. Truly turn-key living, move in effortlessly and start living! Embrace the Georgian Bay lifestyle and make this dream home your reality, don't miss your chance to own this stunning home! Contact us today to schedule a viewing and experience the charm and comfort for yourself. **** EXTRAS **** Possibility of home being sold completely furnished, speak to LA. Cooperating brokerage commission will be reduced by 50% + tax if the Buyer is introduced to the property by a private showing with the listing agent. (id:47351)
230 Dunvegan Road
Toronto (Forest Hill South), Ontario
Welcome To 230 Dunvegan Road, A Captivating Georgian Masterpiece In Prestigious Forest Hill. This Meticulously Renovated Residence Masterfully Combines Classic Sophistication With Contemporary Luxury. Upon Entering, You Are Welcomed By The Grandeur Of The Georgian Design, A Testament To Architectural Excellence. Spanning Over 6,000 Square Feet, This Lavish Home Provides Tranquility And Refinement With Its Five Elegantly Appointed Bedrooms. The Culinary Experience Is Elevated In The Kitchen, Featuring Premium Materials Including A French La Cornue Stove And An Oversized Fridge-Freezer. The Centerpiece, A Stunning Marble Island, Merges Grandeur With Functionality. Outside, You Will Find Your Backyard Oasis, Offering Abundant Space For Outdoor Dining, Lounging, And Relaxation By The Beautiful Pool. The Basement Adds To The Allure Of This Home, Featuring A Luxurious Movie Theatre, A relaxing Sauna, And An Exceptionally Large Recreation Space. Welcome Home! **** EXTRAS **** La Cornue Stove Double Oven, 30Thermador Fridge&Freeze, Microwave&Coffee Maker, Perp Kitchen: 48 Thermador Gas Stove, 36 Fridge, Freezer, Dishwasher,2 Laundry Rooms,Steam & Dry Sauna,Gym,Theatre,Snow Melt,Sprinklers, Cvac,Speakers, Security (id:47351)
980-990 Norfolk County Rd #28
Langton, Ontario
For Sale: Unique Farm Property with Dual Residences and Extensive Facilities. Discover the perfect blend of charm, functionality, and potential with this distinctive farm property spanning just over 39 acres. This property not only offers two maintained homes but also a robust set of operational facilities ideal for various agricultural pursuits. The main house: Crafted about 20 years ago, this home offers a spacious yet cozy living environment with 3 bedrooms and 2 baths. It features a large loft, perfect for a family room or an office, providing views over your expansive property. The farmhouse: Originally the heart of the property, this farmhouse has been completely renovated in 2021, featuring 3 bedrooms and 2 baths. It combines modern comforts with rustic charm, ideal for an owner’s residence or guest house. On the property you will find 2 livestock barns, one newer measuring 50ft x 200ft, and an older barn at 50ft x 350ft that requires some repair. Additional buildings include a 40ft X 100ft Quonset barn, a framed-up implement shed, metal feed silos, and a large liquid manure holding tank underscore the operational readiness of the farm. To add, the property also features 4 separate pastures, making it easy to manage different livestock groups, ensuring optimal use of the land. There are developmental opportunities with the likelihood of severing one of the houses from the property, new owners are presented with a unique opportunity to curate their agricultural vision or explore further development. This property features natural beauty and privacy being surrounded by trees, providing privacy and a serene setting. This property offers a rare opportunity to own a comprehensive farm that combines residential delight with agricultural efficiency. Whether using this property as a full-scale operation or transforming into a private retreat, this farm offers endless possibilities to innovate and enjoy. (id:47351)
310 Central Park Drive Unit#9b
Ottawa, Ontario
Stunning 2 bedroom, 1 bathroom CORNER unit overlooking Experimental Farm. Convenient location close to many amenities including downtown, Civic Hospital, Algonquin College, Carleton University, restaurants, transit and shopping. Open concept design allows natural light to cascade throughout this unit. Nice, functional open kitchen overlooking dining and living areas with classic wooden cabinetry, peninsula with double sink and dishwasher, ceramic backsplash and S/S appliances. Relax and enjoy the spectacular views from your balcony, with clear enclosure. 2 regular sized bedrooms, and in unit stacked laundry appliances. Building includes a gym, party room with lounge, pool table, additional kitchen facilities, underground parking, and bike rack. Condo fee includes heat, water, building insurance, superintendent, maintenance, and recreational facilities. (id:47351)
85 Spruce Street Unit# 205
Cambridge, Ontario
Welcome to Spruce Street Lofts, where historic charm meets modern living. This stunning converted textile factory offers a unique loft-style experience, boasting over 900 square feet of beautifully designed living space. Soaring 13-foot ceilings with exposed beams and oversized windows flood the space with natural light, enhancing the loft’s light and bright feeling. Industrial concrete floors and exposed brick walls bring character and style to every corner of your new home. What truly sets this unit apart is its unmatched privacy and thoughtful layout. The spacious primary suite includes a private ensuite bathroom, separate from the additional powder room, offering comfort and convenience for both you and your guests. Additional perks include in-suite laundry, a cozy enclosed balcony, visitor parking, and ample street parking. Plus, a covered parking space ensures you stay warmer during those chilly Canadian winters. Nature is just steps from your door, with parks and green spaces perfect for relaxing or walking your pets. Come see for yourself and discover why this unique space feels just like home. (id:47351)
139 Victoria Avenue E
Crediton, Ontario
Welcome to 139 Victoria St E, Crediton – a stunning 1,614 sq ft bungalow crafted by Robinson Carpentry, designed to offer both elegance and functionality. This thoughtfully designed 3-bedroom, 2-bathroom home features a primary bedroom located on the left side of the house, providing a private sanctuary. On the right side, two additional bedrooms and a bathroom lead into the open-concept living, dining, and kitchen areas, creating a spacious and inviting environment perfect for family living and entertaining. The Babylon model boasts high-quality finishes, including luxury vinyl flooring throughout and tile flooring in the en suite. The kitchen is adorned with custom cabinets and quartz countertops, combining style with practicality. Additional features include 40-year shingles, a fully insulated garage with steel walls and ceiling, and convenient access from the garage to the mudroom. The 200 amp hydro service ensures dependable power for all your needs. Enjoy the comfort and charm of a covered porch, ideal for relaxing and enjoying the outdoors. Built on slab, this home is perfect for seniors, retirees, or first time home buyers looking to break into the housing market. Make this beautiful bungalow your new home and enjoy the superb craftsmanship of Robinson Carpentry. (id:47351)
15 St Leger Street
Kitchener, Ontario
Discover timeless charm and modern comfort at 15 St. Ledger Street, a stunning century home ideally located near Centre in the Square and downtown Kitchener. This beautifully maintained home boasts classic character with its original woodwork, high ceilings, and intricate detailing throughout. The property offers one spacious bedroom on the main floor, three additional bedrooms on the second floor, and an optional 5th bedroom in the fully finished attic, providing ample space for family living or creative use as an office or flex space. With 2 full bathrooms—one conveniently located on the main floor and another upstairs—the layout is both functional and inviting. The home has been thoughtfully updated with modern conveniences, including a high-efficiency furnace and central A/C to keep the home comfortable throughout the seasons. The addition of a 50-year warrantied metal roof offers peace of mind, combining durability with low maintenance. Most of the windows have also been replaced with energy-efficient double-pane windows, improving insulation and reducing energy costs. The outdoor space is just as welcoming, with a quaint backyard perfect for relaxing or entertaining. Enjoy the vibrant neighborhood, with quick access to all amenities, including shopping, dining, and entertainment, as well as easy access to major highways for convenient commuting. This home truly offers the perfect blend of classic elegance and modern updates, providing both style and comfort in a prime location. Don’t miss your chance to own this piece of Kitchener’s history! (id:47351)
96 Stoneglen Way
Mount Hope, Ontario
Incredible opportunity to own in highly sought-after, family-friendly Mount Hope! This beautiful 4 bedroom, 3 bathroom home features over 1800 sq. ft. of finished living space and sits on a large 33' x 131' lot. The open-concept main floor features a direct entrance from the attached garage, a powder room, an eat-in kitchen with updated quartz countertops (2023), a generous dining area, a large living room with new hardwood floors (2023), and direct access to the oversized covered stamped concrete patio and outdoor living space, perfect for BBQs with family and friends. Upstairs, you will find a sizeable primary suite, complete with a jacuzzi tub in the 5-PC ensuite, 3 additional bedrooms with closets and a 4 PC bath. The partially finished basement is perfect for a rec room or home gym, with a roughed-in bathroom. Recent additional updates include upgraded bathroom vanities and sinks, popcorn ceiling removal, new hardwood on the second level (2023), freshly painted throughout with neutral tones (2023), super clean and move-in ready! 4 car driveway, and 2 car garage parking. Quick HWY access for commuters. Take advantage of this, and book your showing today! (id:47351)
4956 Fifth Line
Erin, Ontario
Welcome to a multi-generational, 80 year family farm, with over 92 acres of prime farm land! Managed holistically without any use of GMO or round-up ready crops. Equipped with 3 spring fed ponds, a turnkey 5 bedroom fully bricked home with steel roof, and multiple accessory buildings/barns. Over 88 acres of fertile, farmable land: Current use: 50+/- acres of open pasture & grazing, 22+/- hay field, 16+/- open pollinated/hybrid corn field, and 4+/- acres for farmstead & homestead. Other structures: Steel frame workshop 48'x32', Wooden drive shed/storage 60'x24', Bank barn 100'x75', Calhoun tarp building 100'x42', Poured stave concrete silo 70'x16, extension silo 55'x12' See brochure for more details. Do not enter/walk property without scheduling a showing. All cattle and equipment are negotiable in sale. (id:47351)
4956 Fifth Line
Erin, Ontario
Welcome to a multi-generational, 80 year family farm, with over 92 acres of prime farm land! Managed holistically without any use of GMO or round-up ready crops. Equipped with 3 spring fed ponds, a turnkey 5 bedroom fully bricked home with steel roof, and multiple accessory buildings/barns. Over 88 acres of fertile, farmable land: Current use: 50+/- acres of open pasture & grazing, 22+/- hay field, 16+/- open pollinated/hybrid corn field, and 4+/- acres for farmstead & homestead. Other structures: Steel frame workshop 48'x32', Wooden drive shed/storage 60'x24', Bank barn 100'x75', Calhoun tarp building 100'x42', Poured stave concrete silo 70'x16, extension silo 55'x12' See brochure for more details. Do not enter/walk property without scheduling a showing. All cattle and equipment are negotiable in sale. (id:47351)
47 Robinson Avenue
Ottawa, Ontario
Panoramic River Views from this captivating luxury semidetached in lovely Sandy Hill. Every level is designed with ultimate views of the Rideau River in mind. Originally meant for 2 units, the owners combined them to create an oversized 4 level home.You will be impressed with the attention to detail in the design & upgraded features throughout. Eat in kitchen with a with a 5 burner gas cooktop & quartz counters, & a sunny front deck for morning coffee.Stainless Steel double wall ovens and oversized kitchen island. Main floor bedroom with a back deck to your own fully fenced yard, with a live lotus pond and a goldfish pond, surrounded by perennial gardens. Lawn service provided for park just outside the gates. Multiple balconies providing optimal sun or shade all day long. This special home backs onto a bicycle path meandering along the river, and the walking path to Dutchie’s Hole Park, minutes from the 417& UOttawa. 4 beds easily made back into 5. Two oversized garage bays.A must see! (id:47351)
624 Ossington Avenue
Toronto (Palmerston-Little Italy), Ontario
Investment Opportunity Knocks. Large Detached Triplex Ideally Located Steps To Bloor St & Little Italy. Two Impressive 2 Bdrm Units Boasting Light Filled Open Concept Layouts. Impressive Lower Level 2 Bdrm. All Units W/ Multiple Entrances/Exists. Huge Detached Garage With Parking For 2.5 Cars. Wonderful Tenants. Turn-Key Detached Triplex. Don't Miss Out! Extras: 3 Fridges, 3 Stoves, All Window Coverings And Electric Light Fixtures(Not Belonging To The Tenants.) **** EXTRAS **** Coin Operated Washer & Dryer.Inclusions:Exclusions:Rental Items:Brkage Remks: Turnkey Detached Triplex With Excellent Tenants. (id:47351)
576 Lakeshore Road
Haldimand, Ontario
Enjoy the Lake Erie Experience....all year round...near sand beaches popularizing Smelsers Cove - less than 50 min/Hamilton. Incs beautifully renovated bungalow sit. on large lot offering 1108sf of freshly redecorated/painted living area, 250sf part. basement, 8x11 shed, 15x20 det. garage w/conc. floor, hydro, wood stove (AS IS), 12x15 AG pool (pump/filter/lines'22) & 216sf deck. Ftrs all-seasons sunroom, EI kitchen incs white cabinetry, back-splash + deck/pool WO, living room sporting n/g FP, 3pc bath, 3 bedrooms + laundry/utility room. Buyer to verify L. Erie ROW. Extras - n/g furnace/AC18, roof18, eaves/facia/soffit18, water pump/tank18, plumbing lines'22, 4 camera security'21, generator'22, paved drive'22, riding & push lawnmower, 100 amp panel20, battery back-up sump20 vinyl windows + Internet. (id:47351)
Main - 1620 Mcbrady Crescent
Pickering (Brock Ridge), Ontario
Location! Location! Location! Renovated Main Floor Unit With 4 Bedrooms, Bright And Spacious With Stainless Steel Appliances, Includes Water Treatment System. Close To Amenities Including, Shopping, School, & Public Transit. Includes Ensuite Main Floor Laundry and 5 Parking Spaces **** EXTRAS **** Stainless Steel Appliances, Ensuite Main Floor Laundry and 5 Parking Spaces! (id:47351)
2189 Shorncliffe Boulevard
Oakville, Ontario
CHARMING FREEHOLD SEMI-DETACHED , 2 STOREY home is located in the highly sought-after West Oak Trails area. It features 3 bedrooms, 3 bathrooms, and a fully finished basement. The home’s well-designed layout allows for plenty of natural light throughout. Upon entry, a spacious foyer leads to the family room and eat-in kitchen with ample counter space and cabinetry. Patio doors open to a private, fenced backyard with mature trees offering shade and privacy ideal for relaxing or entertaining on the deck. Off the kitchen, you'll find a laundry room, a convenient wash basin, and a powder room. Upstairs, the primary bedroom includes an ensuite and walk-in closet, while two additional bedrooms, a 4-piece bathroom, and a linen closet complete the 2nd level. The fully finished basement offers a versatile recreation room, perfect for a home office, plus a utility room, storage area, and rough-in for an additional washer and dryer. The home also includes a deep single-car garage. Located in a top-ranked school district, including Garth Webb Secondary, Emily Carr Public, and several more. This home is close to highways, walking trails, Oakville Hospital, and various family-friendly amenities. Ideal for any family! (id:47351)
603 Colborne Street E Unit# 13
Brantford, Ontario
Excellent Franchised ROLLZ Ice Cream & Desserts business in Brantford, ON is For Sale. Located at the intersection of Colborne St E/Wayne Gretzky Pk. Surrounded by Fully Residential Neighbourhood, Close to Schools, Parks, Major Big Box Stores, Lots of foot traffic, busy area and much more. Business that with Low Rent, Long Lease and so much opportunity to grow the business even more. Rent: $3884.54/m including TMI & HST, Lease Term: Existing Until 2028 + 5 + 5 years option to renew, Royatly: 6%, Advertising: 2%. (id:47351)
1 - 529 Concession Street
Hamilton (Eastmount), Ontario
This 1,206 sq ft storefront presents a prime opportunity for businesses looking for high visibility in a busy, high-traffic area. The adaptable space is perfect for various uses, such as offices, medical practices, retail shops, service businesses, or restaurants. Situated in the heart of the Concession St. Business Area, this location is ideal for growth. Dont miss out on the chance to establish your business in this prime spot! (id:47351)
150 Main Street W Unit# 316
Hamilton, Ontario
Find your perfect urban retreat at 150 Main Street West, a one bedroom and one bathrom condo nestled near a variety of shopping options, exquisite dining experiences and major transit routes. This prime location offers the convenience and excitement of city living just steps from your door. This 740 square foot condo wows with high-end finishes and a rare private terrace, where you can enjoy stunning city views. The open-concept layout and modern design create a sophisticated ambiance that is both stylish and comfortable. Enjoy premium amenities like a spacious party room for your social gatherings, a state-of-the-art fitness center to meet all your workout needs, a rooftop pool with panoramic views, and a concierge service for an unparalleled living experience. Ideal for students, professionals, and city dwellers alike, this condo provides the perfect combination of luxury and convenience, making it a fantastic choice for anyone looking to live in the heart of the city! Don’t be TOO LATE*! *REG TM. RSA. (id:47351)
158 King Street N Unit# 2305
Waterloo, Ontario
High-Rise Condo Building With A Great West Unblocked View. Sun-Fulled Corner Unit With Nw Exposure And 9Ft Ceiling. Ensuite Laundry. 2 Beds and 2 Baths. Great Location: Close To Uptown Waterloo, Park, 2-Min Walk To Wilfred Laurier U, 15-Min Walk Or 5-Min Bus To Waterloo U. Amenities Includes A Rec Room, Visitor Parking, Gym, And Meeting Room. Tenant To Pay Utilties (id:47351)
15 Queen Street S Unit# 1411
Hamilton, Ontario
Welcome To Platinum Condos, 24 Story Building Downtown Near Hess Village. Gorgeous 2 Bed, 2 Bath Unit with Soaring 9' Ceilings 846 Sq. Ft. 1 Parking Spot & A Storage Locker. This Amazing Unit Features Open Concept Living and Dining, Stone Top Centre Island in the Kitchen With Stainless Steel Appliances. Open Balcony with Expansive Views of Lake Ontario. Primary Bedroom with Ensuite Incredible Amenities: Rooftop Terrace, Podium Level Retail, Gym, Yoga Deck and Party Room. Close to Transit, Hospitals, Breweries, Restaurants & Cafes (id:47351)
22 - 90 Nolan Court
Markham (Milliken Mills East), Ontario
Great office space in a well-maintained building located in one of markham's most desirable business parks. Convenient access to highways 404 and 407 and public transit. (id:47351)
Bsmt - 1620 Mcbrady Crescent
Pickering (Brock Ridge), Ontario
Location! Location! Location! Renovated Basement Apartment With Separate Entrance, Bright And Spacious With Stainless Steel Appliances, Includes Water Treatment System. Close To Amenities Including, Shopping, School, & Public Transit. Rent Includes Utilities (Heat, Hydro & Water) and 1 Parking Space! **** EXTRAS **** Rent Includes: Stainless Steel Appliances, Utilities (Heat, Hydro & Water) and 1 Parking Space! (id:47351)
