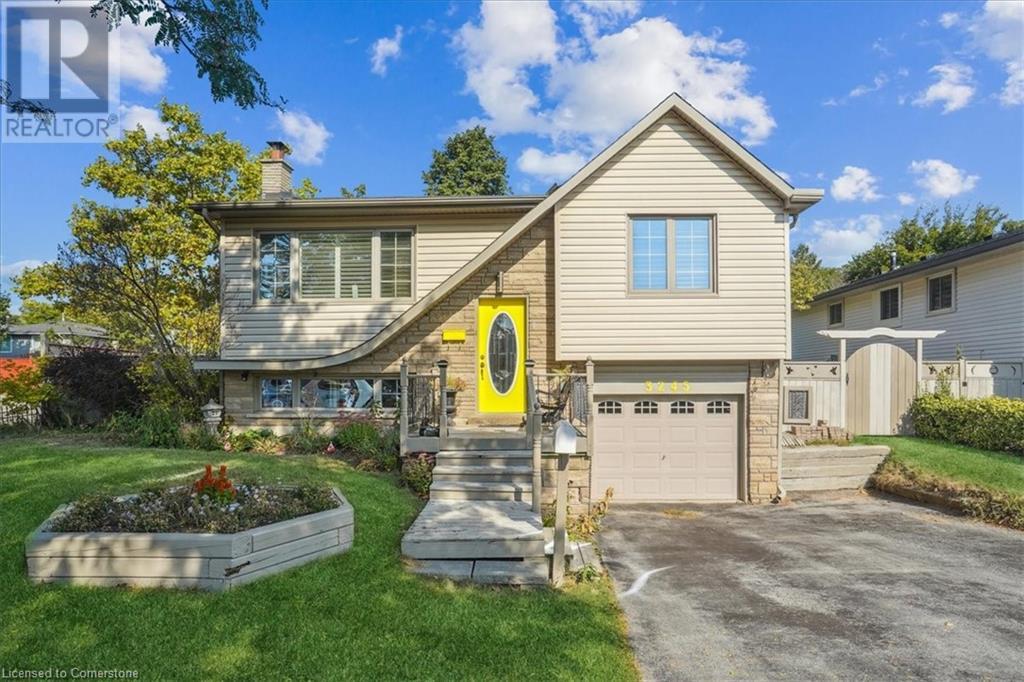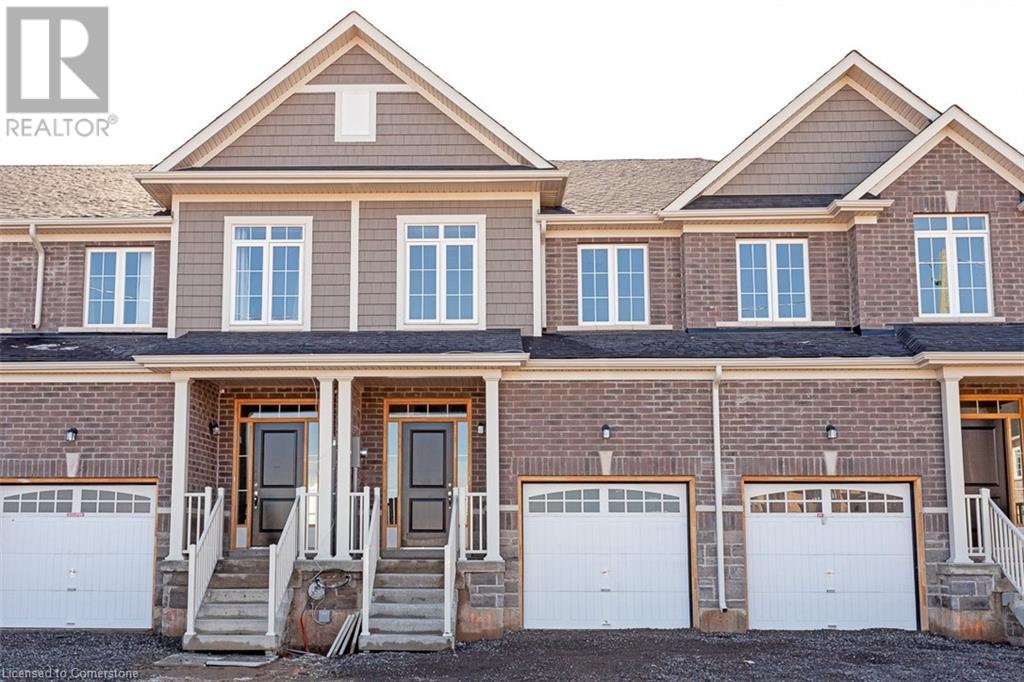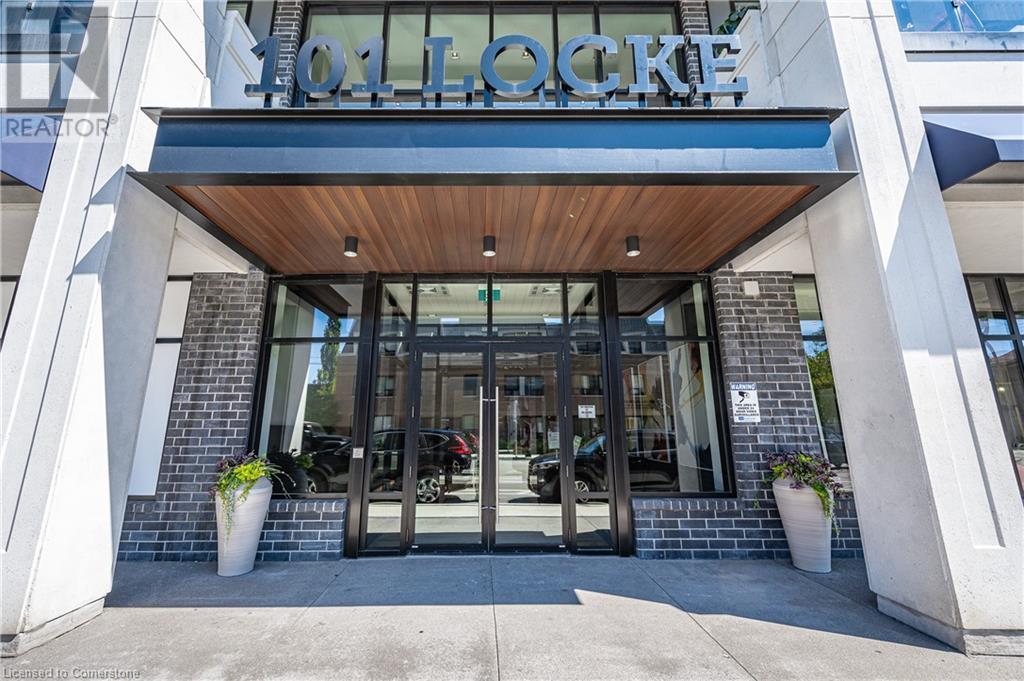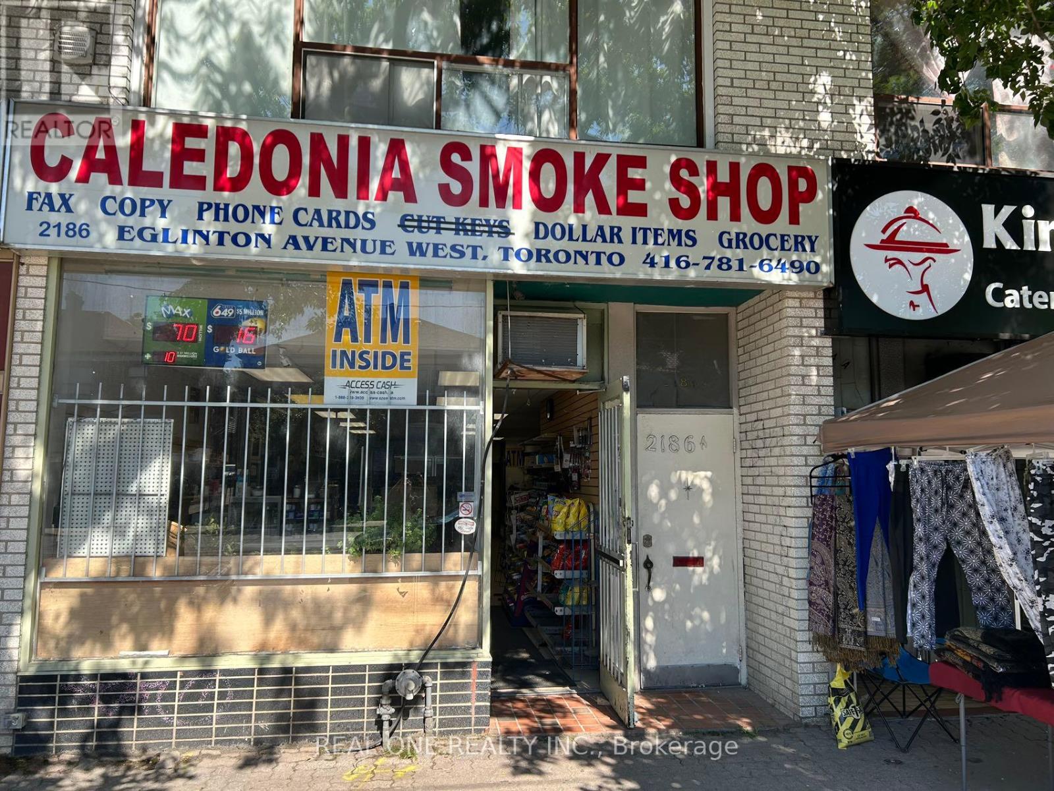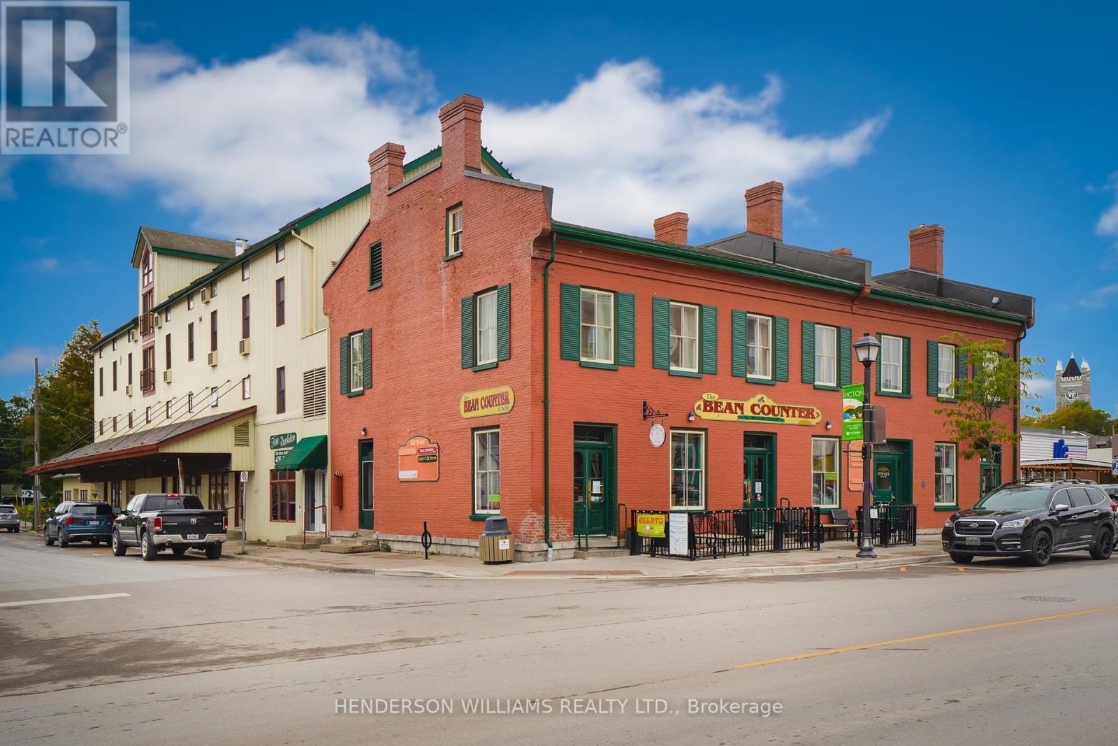4 Sr406
Severn Falls, Ontario
Looking for a family getaway that offers a lovely view of the water from most rooms, a 4 season bright & cheery waterfront cottage with 3 bedrooms, 3 pc bath with washer, vaulted 13'ceiling in living area, a pellet stove, a stunning Muskoka Room with windows that raise up to allow a screened room, loads of docking space with a sea doo lift and a gazebo right at the water! Features include cherry finished cupboards, lots of storage space, b/i dishwasher, a shed, an outhouse with a flushing toilet and nothing but nature all around you on this beautiful treed lot that is just under 2 acres. Enjoy watching the boats from all over the world go by on the Trent system, kids will love the water slide and all only a one minute boat ride away to this lovely water access only cottage, so not lots of extra travel time to worry about,and extra time to just start enjoying the cottage right away. This peaceful cottage is located minutes to downtown Coldwater and right in the heart of Severn Falls, Gas, Groceries, LCBO and Restaurant 2 minutes away, The Big Chute is just down the River....don't wait to call and come check out this piece of paradise and water access at its best! (id:47351)
318 First Avenue Avenue
Welland, Ontario
**CASHFLOW TURNKEY FULLY TENANTED OCCUPIED OPPORTUNITY!** This 2 story, semi detached home is a purpose built rental property offering 7 bedrooms, 4 bathrooms, spacious common areas, and most importantly, a PRIME LOCATION with a 9 minute walk to Niagara College Campus. Only 10 years young and quality built, this is a turn-key solution to add to your investment portfolio with no downtime. A LANDLORD'S DREAM! Unique opportunity to own both sides of this semi as 322 FIRST AVE is listed as well! (id:47351)
3245 Palmer Drive
Burlington, Ontario
Welcome to the spacious raised ranch in family, friendly Palmer area. Perfect location to raise young families.Elementary schools and parks in the walking distance.Separate living and dining area with hardwood floors and California blinds plus spacious kitchen. Lower level has rec room with fireplace. Also walkup plus a garage entry. Fabulous 3 season sunroom with windows on every side. Numerous upgrades and updates including most windows, shingles, furnace (2020), AC (2020). All siding, soffit, fascia, eves replaced (2016) Spacious yard and side yard with a pergola shed and a gazebo. Excellent value for the neighbourhood. (id:47351)
37 O'donnell Court
Penetanguishene, Ontario
Top 5 Reasons You Will Love This Home: 1) Alluring and secluded home extending on 2.5-acres of land, highlighting an impeccable curb appeal provided by a durable stone and brick exterior 2) Your own backyard oasis awaits with plenty of space for outdoor entertaining and a heated in-ground, saltwater pool, perfect for summer enjoyment 3) Added perk of a detached, heated workshop with a finished loft, providing additional living space and the potential for an in-law suite 4) Newly renovated 17-year-old home featuring modern touches alongside a fully finished basement with a family room, two bedrooms, an office, and a bathroom 5) This home is surrounded by greenery, perfect for nature lovers, and ideally located close to Georgian Bay, offering easy access to amenities such as Discovery Harbour, beaches, and parks. 3,290 fin.sq.ft. Age 17. Visit our website for more detailed information. (id:47351)
3 - 2560 Morningside Avenue
Toronto (Rouge), Ontario
Modern 1650 Sq Ft office space available on the second floor of a new professional building. An amazing opportunity to move/build your business into this state-of-the-art building. Fully open space with an existing washroom and an eating area. City has approved a permit to build upto 7 offices, plan attached.Located minutes from highway 401, shopping amenities and restaurant. Surrounded by retail, commercial and residential zoning. (id:47351)
1242 Rice Road
Minden Hills, Ontario
Discover your private retreat just minutes from Minden! Nestled on over 7 acres of unspoiled land, this family home offers a serene escape with the convenience of town nearby. Wander through your property’s own trails, perfect for outdoor activities and even hunting steps from your door. The main level features 1,400 square feet of thoughtfully designed living space, combining comfort with functionality. The open-concept kitchen, dining, and living areas flow seamlessly for easy entertaining. Step into the three-season sunporch, where peaceful views make it an ideal spot to enjoy your morning coffee or relax with a book. The primary bedroom, complete with an ensuite, provides a restful sanctuary, while a second bedroom and bathroom ensure space for family or guests. Downstairs, the finished walkout basement invites cozy evenings by the wood stove in the spacious rec room. An additional bedroom, bathroom, and office area add flexibility for your needs. Outside, a large 26x36 garage offers plenty of room for storage, while the 4-person sauna, tucked beside the basement walkout, promises a perfect end to a day spent exploring. Blending natural beauty with practical amenities, this home is ideal for those seeking rural living with modern comforts. Make it yours today! **Seller is Motivated** (id:47351)
43 Jell Street
Guelph, Ontario
Brand New! Freehold townhome with walk-out basement in sought-after south end Guelph in the beautiful Royal Valley community. Accommodation to park 3 cars, 3 bed/2.5 bath, over 30k in upgrades, open concept living area with upgraded worry free granite kitchen countertop and new stainless steel kitchen appliances. Stylish hardwood throughout main floor and 2nd floor hallway complementing the gorgeous oak staircase. Ease of living laundry room on main floor. Private backyard backing onto trees. Close to all amenities and the University of Guelph. Tarion warranty applies. ARN, PIN, Taxes and Assessment not set due to new build. RSA. Attach Schedule B and Form 801. (id:47351)
9 Cockburn Street
Berwick, Ontario
There is a ton of opportunity here! Check out this 3 bedroom bungalow and shop with gas station and convenience store! Live here and be your own boss while running a business! The home offers a nice main level layout with all bedrooms on the main level, a family room and tons of storage in the basement. There is a good sized yard on the east side of the home. The shop could make an excellent detached garage and has 15ft ceilings, a 2 piece bathroom and office space. There are two garage doors, one 10 ft with an automatic opener, and the second 8ft. Bonus is the natural gas heat! The store comes with all the fridges and shelving currently there, along with 2 wall unit AC units. Live in the home and run your business(es) right next door - the ultimate convenience! Berwick is 20 minutes from the 417 (Limoges road exit) or from the 401 (Ingleside). Call today to book your private viewing. (id:47351)
213 Enclave Walk
Ottawa, Ontario
Welcome to this beautifully maintained 4-bedroom, 2-storey single-family home built in 2015, complete with a two-car garage. The main level showcases gleaming hardwood floors, a private office or den, and an open-concept living and dining area with a stylish accent wall and cozy gas fireplace. The gorgeous chef’s kitchen is a true show stopper with its modern design and finishes, and a patio door that opens to your backyard oasis, perfect for entertaining or relaxing. Upstairs, the spacious primary bedroom includes a walk-in closet and a luxurious ensuite with a double vanity, shower, and soaker tub. Just down the hall are three more generous bedrooms, a full bath, and a convenient laundry room. The expansive lower level offers a bedroom, full bath, and a rough-in for a kitchen, and plenty of storage, providing plenty of possibilities. This home is truly a must-see! 24hr irrev on all offers. (id:47351)
213 - 3465 Rebecca Street
Oakville (Bronte West), Ontario
Turn Key, Finished Unit, Private Office, Great Loc'n W Ample Parking & Great Visib. Many Uses Avail. Excl Opportunity In A Boutique Office Condo Plaza. Mins Away From Qew, Surr By Ind, Retail And Upscale Residential. Across The Street From Burloak Marketplace On A Busy Street (Near 20,000 Car/Day). Building Includes Use Of 416 Sq Ft Boardroom, 242 Sq Ft Kitchen, & Washrooms (Plus In-Unit Rough-In Kitch/Bath). Near Retail, Grocery, Pharmacy, Gym, Daycare Etc. **** EXTRAS **** Newer Comm Unit With Many Uses, Financial, Consultants,Law, Accounting Etc. $190K Avg HouseholdIncome, 12' Ceilings, Lots Of Natural Light. Unit Facing Parking 4 Extra Visibility. Will ConsiderReasonable Offers. (id:47351)
51 River Heights Drive
Brampton (Bram East), Ontario
Detached Family Home For Lease In Prime Neighborhood - Available Immediately. Property Is Freshly Painted And Deep Cleaned. This 4-Bedroom, 3-Bathroom Detached Home With A 2-Car Garage Is Located In The Highly Sought-After Castlemore Area. Four Spacious Bedrooms Upstairs, Each Offering Ample Closet Space And Natural Light. The Main Floor Features Hardwood Flooring, A Spacious Living Room With An Open-Concept Dining Area. 4 Parking Spaces And A Serene Private Backyard That Backs Onto A Ravine. This Home Is Perfect For A Family Looking To Enjoy Serene Surroundings With Easy Access To All Amenities Nearby. Minutes To Gore Meadows Community Centre For Gym, Yoga, Swimming, Games, Outdoor Ice Rink, Summer Camps & Library. Walking Distance To School/Park/Gurudwara, 4 Minutes To Hindu Sabha Mandir. Public Transit At Doorsteps, Near Hwy 427 & 407. (id:47351)
92 Holt Drive
New Tecumseth (Alliston), Ontario
DISCOVER THIS STUNNING BUNGALOW LOFT, METICULOUSLY DESIGNED FOR MODERN LIVING. BOASTING ANOPEN CONCEPT LAYOUT, THIS HOME FEATURES GENEROUS LIVING SPACES THAT SEAMLESSLY BLENDSTYLE AND FUNCTIONALITY. CUSTOM BUILT HOME, WITH ENDLESS UPGRADES. 3 SPACIOUS BEDROOMSOFFER COMFORT AND PRIVACY, 4 UPGRADED BATHROOMS PROVIDE CONVENIENCE FOR FAMILY ANDGUEST. FINISHED BASEMENT ENJOY ADDITIONAL LIVING SPACE PERFECT FOR ENTERTAINMENT ORRELAXATIONSET IN A DEVELOPING AREA OF ALLISTON, THIS PROPERTY ALSO FEATURES A LARGE OPEN CONCEPTBACKYARD, IDEAL FOR OUTDOOR GATHERINGS AND A GARDENERS PARADISE. **** EXTRAS **** *upgraded hardwood *6\" baseboards *crown moulding *butlers pantry *fully finished basement with wet bar & 4pc bath*high ceilings with ver spacious and airy feel *metal railings *potlights and so much more! (id:47351)
101 Locke Street S Unit# 415
Hamilton, Ontario
Experience the pinnacle of urban luxury in this stunning condominium located at 415-101 Locke Street S, nestled in the heart of Hamiltons vibrant retail and culinary district. This exquisite 712 sq ft suite offers a peaceful retreat with a 50 sq ft east-facing balcony, perfect for enjoying tranquil mornings with shaded garden views & ultimate privacy. Designed by Spallacci Homes in 2019, this sophisticated residence features 1+1 bedrooms and 1+1 baths, along with in-suite laundry for your convenience. The soaring 9 ft ceilings create a bright and airy ambiance, making this condo a true standout in upscale living. Included with your unit are one (1) underground parking spot (#12) & storage locker (#66).Situated in the coveted Kirkendell neighborhood, this property boasts a remarkable walk score of 97, placing you just steps away from trendy bars, shops, local groceries, and cozy coffee spots along Locke Street. Enjoy an impressive array of rooftop amenities tailored for both relaxation & entertainment. The building features a 24-hour fitness center, a chic bar lounge, a lively entertainment area, complete with a steam room, showers, and a party room with a ping pong table. The breathtaking rooftop terrace is equipped with a gas fireplace and barbecue facilities, & is ideal for hosting gatherings with friends & family. Additional amenities include 24-hour video surveillance, private bike storage, & a dog washing station which enhances your lifestyle experience.Conveniently located near McMaster University, colleges, hospitals, parks, and public transit, with easy access to Highway 403, this condo effortlessly combines luxury living with unparalleled convenience. Start your day with a workout overlooking the city or unwind in the evening with a drink on the rooftopat 415-101 Locke Street. You can enjoy the perfect blend of modern elegance and urban vibrancy.Dont miss the chance to make this exquisite condo your new home & embrace all that Hamilton has to offer! (id:47351)
2911 Laurier Street Unit#201
Rockland, Ontario
Fantastic opportunity to lease a quiet professional office space in the heart of Rockland. Located corner of Laurier Street and Laporte Street, unit 201 is approximately 1,000 SF and features an in-suite washroom, kitchenette, large office or meeting room and 3 semi-private offices. Clean, bright, accessible office space available immediately. Well maintained building with elevator, parking and pylon signage. Ideal for office and medical professionals such as marketing, design, engineering firms, law office, private practice, medical esthetics, etc. Existing tenants include a physiotherapy centre, a dentist's office and a denture clinic. Contact to listing agent now to setup a visit. Gross monthly rent includes all expenses (ex: net rent & additional rent) except for hydro, each unit is separately metered, Tenant to pay hydro directly. (id:47351)
450 Rideau Street Unit#301
Ottawa, Ontario
Freshly renovated and beautifully finished office space available immediately! 1,513 SF third floor office space in the heart of downtown Ottawa on Rideau Street. Fantastic location near Ottawa University, various embassies, Rideau Centre, Rideau LRT Station, Parliament, the Byward Market and much more. Very quiet and well maintained building with floor to ceiling south facing windows. Current layout includes kitchenette, main entry and reception area, four enclosed offices, one large boardroom + server room. Shared men's and women's washrooms on each floor, elevatored building with 2 dedicated parking spaces. (id:47351)
10 Cope Court
Guelph (Northwest Industrial Park), Ontario
2.138 acre lot located in industrial node in the North end of Guelph.Excellent location and opportunity for transport and trucking operations. Great access to Kitchener/Waterloo and Cambridge. Buyer to verify all information herein. Property Sold As is, where is under power of sale. **** EXTRAS **** Offer bid date 5PM on October 20, 2024. (id:47351)
203 Ski Hill Road
Bethany, Ontario
Discover this stunning, 3000 sq ft plus, custom-built 3+1 bedroom home near the picturesque town of Bethany, offering breathtaking sunset views and elegant interior features throughout. This home presents an exceptional opportunity for multigenerational living, thoughtfully designed and perfectly laid out to accommodate the needs of every generation. The great room impresses with soaring cathedral ceilings, hardwood floors, and dramatic two-story Palladium windows, with a gas fireplace serving as the striking centerpiece. This space flows seamlessly into the dining room, creating a warm and inviting atmosphere ideal for entertaining. The spacious kitchen offers a eat in breakfast bar, granite countertops, and a gas fireplace, and large windows that flood the room with natural light. A walk out leads you onto the expansive deck where you can enjoy views of the emerging fall colours and a beautifully landscaped yard, featuring a 20 x 40 saltwater pool and a charming gazebo. The main floor features a luxurious primary bedroom suite, complete with detailed crown moulding, a private den or office, a walk-in closet, a walk out to your deck and hot tub, and a five-piece spa inspired ensuite bathroom. The main floor also includes a convenient mudroom with direct access and laundry facilities. Upstairs, two generous bedrooms each boast their own private ensuite bathrooms. The lower level is designed for both leisure and function, featuring a great space that could be used as a self contained nanny/in law suite, or a fantastic, family entertainment area. Complete with exposed brick, coffered wood ceiling, a cozy family room and fireplace, a kitchenette, a wine room, a three-piece bath with a large shower, a 8 person cedar sauna, a theatre room and an exercise room. Located in Bethany, renowned for its scenic beauty and close proximity to Highway 407, this home is the perfect blend of elegance and practicality. Many upgrades-A/C, new windows, well pump, hot tub, washer/dryer. (id:47351)
2186 Eglinton Avenue W
Toronto (Briar Hill-Belgravia), Ontario
This convenience store is located in a densely populated area of York. It is a mere 5-minute walk from a new subway station currently under construction. The store spans 1,000 square feet and generates approximately $6,000 in weekly sales. Cigarette sales account for roughly 70% of revenue, while groceries contribute approximately 30%. Annual lottery commission stands at $31,069. The monthly rent is $3,390, inclusive of TMI and HST. A new lease is available. The store's current operating hours are Monday to Saturday from 9 AM to 8 PM and Sunday from 9 AM to 6 PM (relatively short hours of operation). The current owner has operated the store for 15 years and is looking to retire. A new owner could expand the business by increasing operating hours and introducing new products and services, such as applying for a liquor license to sell alcohol or adding electronic cigarettes. There is significant potential for sales growth. **** EXTRAS **** All Existing Chattels. All Business Numbers Are As Per Seller, Listing Broker Has As Not Verified Accuracy, Buyers Are Welcome To Perform Due Diligence. (id:47351)
1087a Carson Road
Springwater, Ontario
Dreaming of building your perfect escape surrounded by nature? Builders, Investors and Families Look no further! This spacious 80ft x 250ft lot in scenic Springwater is waiting for you to bring your dream home to life. With crown land in the back and located next to the prestigious Carson Ridge Estates, the possibilities are endless. Municipal water and Hydro connection is available along the road, septic and a new entrance is approved for the lot. Conveniently located just minutes from Barrie, you'll have easy access to commuter routes hwy 26 and hwy 400 leading to both cottage country and the GTA, Barrie - services, hospital, amenities, shopping, entertainment. Explore the vibrant amenities of Barrie while enjoying the tranquility of living in Springwater where adventure awaits in every season. This prime residential lot boasts over 20,000 square feet = 0.46 acres, offering plenty of space to create your oasis. From lakeside fun to world-class golf courses and picturesque hiking trails, Simcoe County has it all just a short drive away. Don't miss out on this opportunity to live the life you've always imagined! See Video for birds eye view (id:47351)
5 Michael Crescent
Barrie, Ontario
LIMITLESS POSSIBILITIES AWAIT IN THIS SPACIOUS HOME WITH UNTAPPED POTENTIAL! Welcome to 5 Michael Crescent. This home boasts an incredible location, close to parks, schools, shops & dining. Nestled in a family-friendly neighbourhood with a well-maintained exterior, including a spacious double-car garage. Gleaming h/w floors lead to a versatile office & an open-concept living & dining area. The eat-in kitchen features a built-in pantry & backyard access. A cozy family room with a gas f/p & 2pc bathroom complete the main floor. Upstairs, a large primary bedroom with new luxury vinyl floors, a w/i closet & a luxurious ensuite awaits, along with three additional bedrooms & a well-appointed 4pc bathroom. The finished basement offers a cozy retreat with a rec room, bonus room, 3pc bathroom & wet bar. The private backyard includes raised garden beds & a generous deck for outdoor enjoyment. This home offers a lifestyle of comfort & convenience in a vibrant community with easy highway access. (id:47351)
10 Killarney Road
Smith-Ennismore-Lakefield, Ontario
Seldom come up for sale in this area! Solid brick bungalow in the waterfront community of Emerald Isle Lake access at the end of the street Bungalow consists of 3 plus 1 bedrooms large l-shaped living/dining room Cozy sunroom overlooking the huge mature lot Seperate side entrance to the Finished basement with an extra 4th brm, recreation room with gas fireplace,sauna and hot tub room **** EXTRAS **** put your personal touch on this home and update it to make it your own $100 per year Association fee to maintain parks and docking areas (id:47351)
208 - 172 Main Street
Prince Edward County (Picton), Ontario
PRIME DOWNTOWN location for an office, shared workspace or small business requiring space in town. Located on the second floor of the repurposed ""Master Feeds"" condo building - a historic landmark in Picton, Prince Edward County! This modest space is located off of Picton's bustling main street filled with boutique shops, cafe's, and an unbelievable food scene. The unit has access to the elevator, shared (keyed) bathrooms, and recycling room. With approximately 600 square feet of space the building also offers high speed internet and located close to free pubic parking. This unit has the perks of being in a building with some of Picton's finest: The Acoustic Grill, The Bean Counter Cafe, Nourish the Soul and numerous other businesses and residential condos make up this prime main street location. Included in your monthly fees will be water, maintenance & sewer. (id:47351)
106-107 - 172 Main Street
Prince Edward County (Picton), Ontario
BUSINESS ONLY FOR SALE. An amazing opportunity to operate a Turn-Key Restaurant/Bar located in the heart of Picton in picturesque Prince Edward County. This long time, busy, year round running, well established clientele business, has seating for 60 people plus an additional 16 people on the seasonal outdoor patio. Excellent annual sales and only room to grow as popularity and population increases with The County's growth. Price includes a total of 3 Condo Units consisting of 2 on the main level: Unit 107 - The Acoustic Grill, Unit 106 - a separate licensed for 26ppl unit with a bar & 3 beer taps (currently used for storage) & Unit 207 on the 2nd floor currently used as office space. This is a great opportunity to acquire a successful business in beautiful PEC. This offering includes a full list of Equipment/Chattels to create a true ""Move-In Ready"" investment opportunity. 3 years of financials available for serious buyers with signed Confidentiality Agreement. **** EXTRAS **** Business name 'Acoustic Grill' not included in Sale of Business (id:47351)
5061 University Avenue
Niagara Falls, Ontario
This stunning 3-level backsplit is a gem in every aspect. Well-maintained and boasting ample space, this home offers a perfect blend of comfort and functionality. Step inside to discover a spacious interior featuring 3 bedrooms and 2 full baths. Prepare to be impressed by the generous room sizes, creating an inviting atmosphere for everyday living and entertaining. Key updates ensure peace of mind and modern convenience, including a roof installed in 2008, AC unit in 2017, & a furnace replaced in 2022. All window seals have been meticulously redone, enhancing both aesthetics and energy efficiency. The heart of this home lies in its Artcraft Kitchen, showcasing beautiful maple cabinets with an exquisite cognac finish. Whether you're a culinary enthusiast or simply enjoy gathering with loved ones, this kitchen is sure to inspire. One of the highlights of this property is the sunroom, added in 2003, providing a serene retreat with access to the lower level. This additional space presents endless possibilities, perfect for a separate apartment or in-law suite to accommodate extended family or guests. Parking will never be an issue with the convenience of a 4-car concrete driveway. Situated in a mature neighborhood, this home offers a peaceful retreat while still being just minutes away from all the amenities that Niagara Falls has to offer. Easy highway access ensures effortless commuting to surrounding areas. Don't miss the opportunity to make this your dream home. (id:47351)


