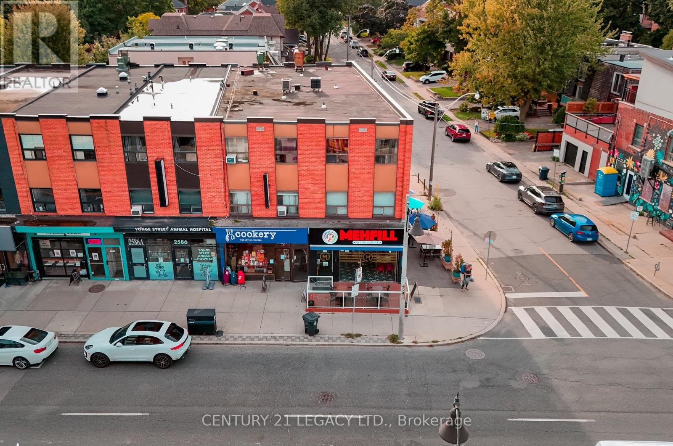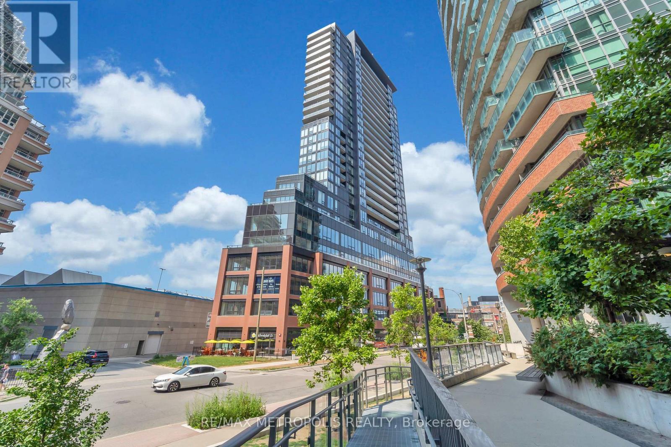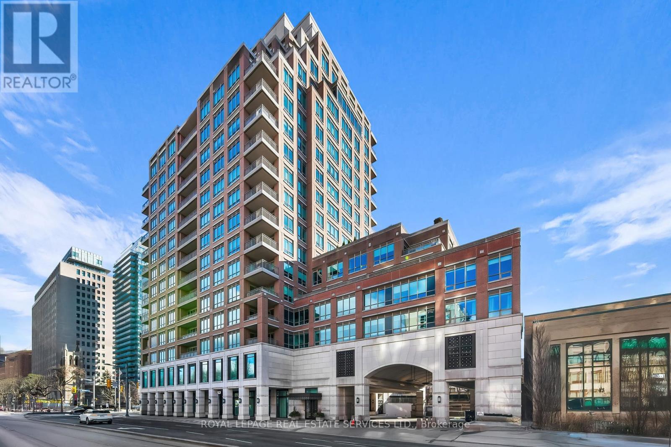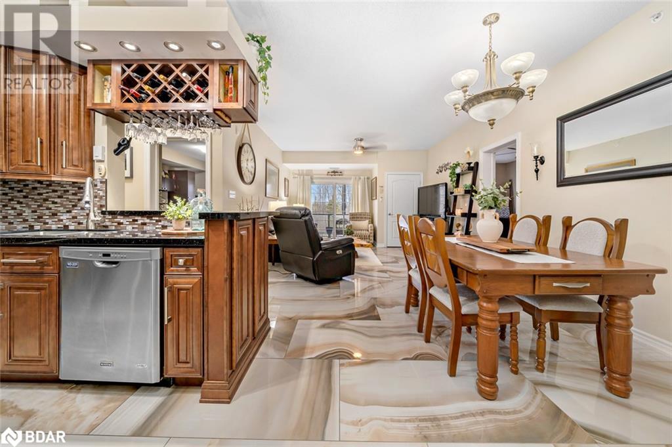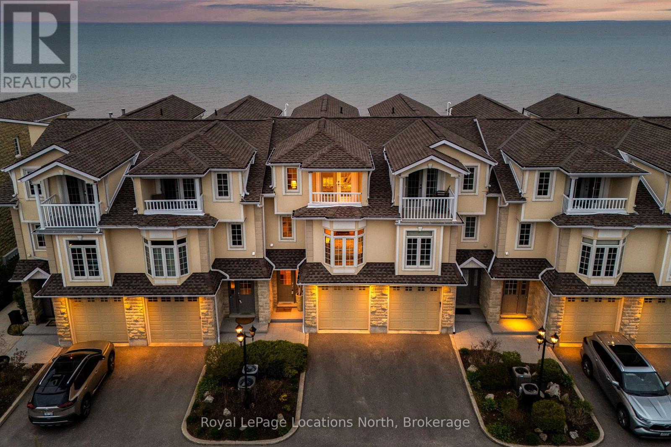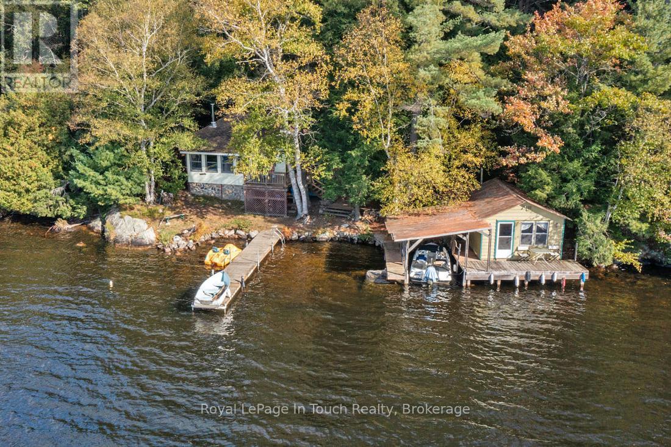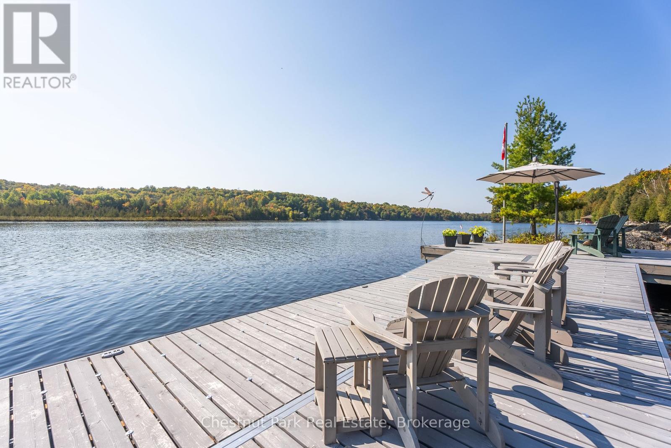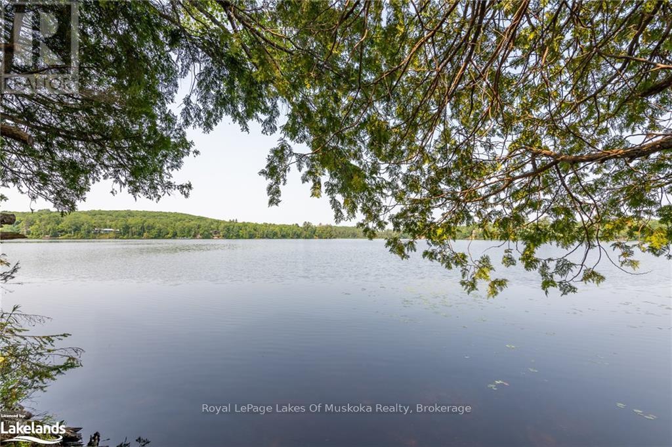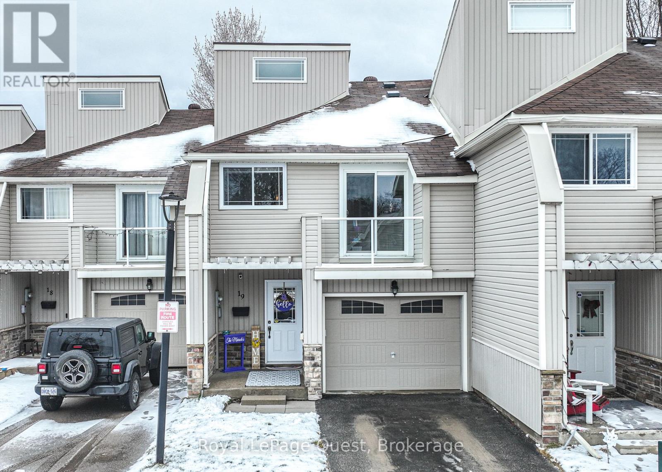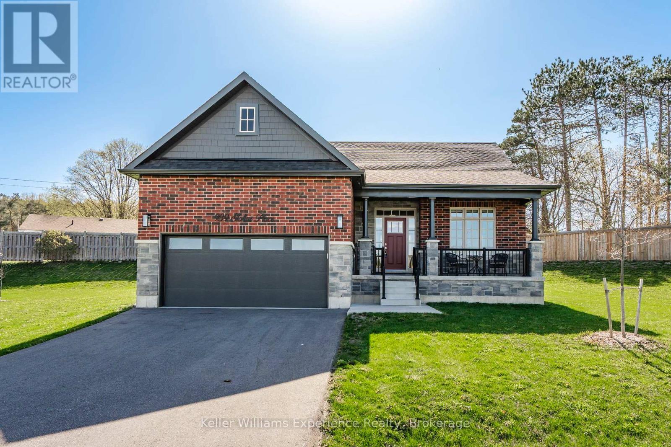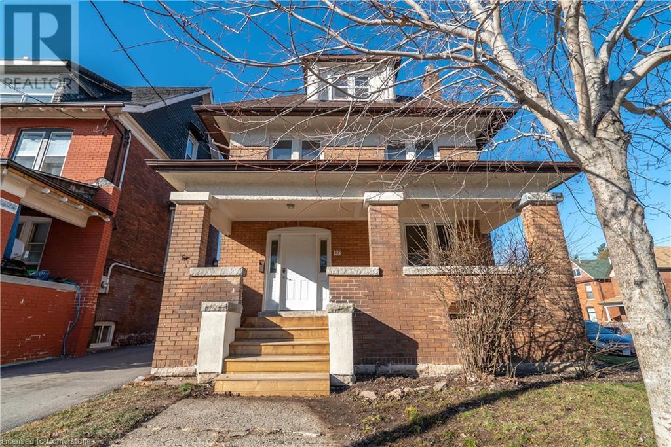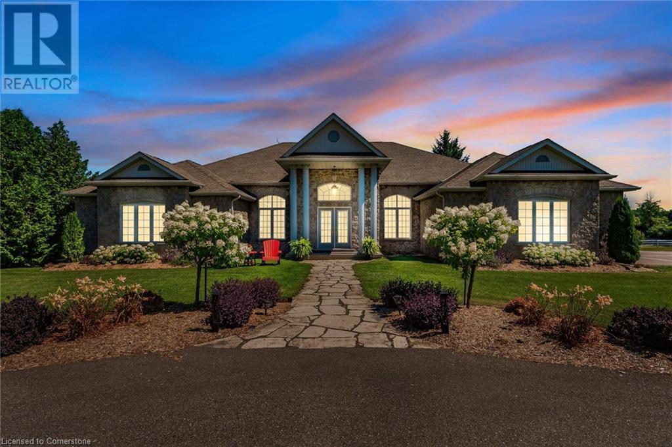Bsmt - 40 Jacwin Drive
Ajax, Ontario
Be the first to live in this newly renovated, LEGAL spacious basement apartment boasting a separate entrance, two generously sized bedrooms, ample closet space, and a fully-equipped kitchen complete with all appliances, including a dishwasher. Flooded with natural light from numerous pot lights and adorned with sleek vinyl flooring throughout, this residence also offers the convenience of two designated parking spot. Situated within walking distance to transit, Ajax Go Station, Pickering Town Center, and Highway 401, this prime location caters to your every need. Tenant responsibility includes covering 40% of all utilities, with laundry facilities conveniently located in a common area shared with the landlord. Ideal for a couple or small family, this property prohibits smoking and pets due to the landlord's allergies. (id:47351)
58 Oriole Court
Oshawa, Ontario
Welcome to 58 Oriole Court, a stunning turnkey home located at the end of a quiet cul-de-sac in one of the areas most desirable family-friendly neighbourhoods. This fully renovated 3+1 bedroom, 4-bathroom home is packed with high-end upgrades and move-in ready just in time for summer. Sitting on a premium pie-shaped lot with a heated inground pool, hot tub, and separate insulated studio space, it offers the ideal blend of luxury, comfort, and function for modern living.Inside, the open-concept layout is bright and inviting, with elegant hardwood flooring, luxury porcelain tile, and sleek recessed lighting throughout. The designer kitchen is the true heart of the home, featuring quartz countertops, a stylish quartz backsplash, top-tier appliances, and custom cabinetry perfect for cooking, entertaining, or casual family meals. The living area is warm and welcoming with a cozy fireplace and modern finishes that elevate the space.Upstairs, the spacious primary suite offers a peaceful retreat with custom built-in closets and an ensuite bathroom that feels like a spa, complete with heated floors for added comfort. The professionally finished basement adds even more versatile living space, ideal for a media room, guest area, or kids zone.Step outside to your own private backyard oasis newly landscaped with fresh shrubs, a painted deck and fence, and a brand-new driveway. Whether you're hosting summer gatherings or enjoying a quiet night under the stars, the heated pool and hot tub make this backyard feel like a resort. Plus, the fully winterized 11x17 outbuilding with its own electrical pony panel is perfect for a home office, gym, or creative studio.Every inch of this home has been thoughtfully upgraded with timeless finishes and practical features designed to impress. With nothing left to do but move in and enjoy, 58 Oriole Court is a rare opportunity to own a truly exceptional property that checks every box. (id:47351)
1009 - 8 Tippett Road
Toronto, Ontario
Welcome To Your Brand New Sophisticated Pied-A-Terre Located In The Desirable Clanton Park-Wilson Heights Community! Developed By Malibu Investments, The Express Condo On The Subway Offers Sheer Convenience By Being Walking Distance To Wilson Subway Station & Close To Major Hwy's, Grocery Stores, Restaurants, Cafes, Great Schools & Yorkdale! Inside This Sunny 659 Sq Ft Unit With A South East Exposure Lies 2 Bedrooms, 2 Bathrooms, An Open Concept Layout Featuring A Spacious Kitchen With Carrera Countertops, Stainless Steel Appliances & Sophisticated Laminate Hardwood Floors! The Cozy Primary Boasts A Lg Walk-In Closet & 4Pc Ensuite With Direct Access To The Balcony While The 2nd Bedroom Across The Hall Shares A 4Pc Bath! Unit Also Fts 9Ft Ceilings Throughout & Tons Of Upgrades Including Blackout Rollers Shades In Both Bedrooms, Frameless Mirror Sliding Doors, 27" Front Loading Washer & Dryer, Frameless Shower Door. White Roller Shades On All Windows W/ 3% Openness In Living Room! Unit Is Also Equipped W/ 1 Underground Parking Spot! Amenities Include Concierge, Court, Private Courtyard W/ Bbqs, Fitness Room With Yoga Studio, Guest Suites & More! (id:47351)
2590 Yonge Street
Toronto, Ontario
Here's your opportunity to own this restaurant in the Toronto's most affluent neighbourhood: Yonge & Lawrence - a neighbourhood coveted by growing families that want to raise their children in a tranquil and accessible area. This highly customized Indian fine-dine restaurant comes with Starline Hexagon Black Tiles made in Spain, Wallpaper made in Europe, Customized Chandelier & Lights, Customized Furniture & Private Party Room for up to 20 people. With a large frontage facing Yonge St, this restaurant comes with a front patio seating of 15 people, side patio seating of 50 people & indoor seating of 55 people along with the LLBO & a beautiful bar. This restaurant features a very well maintained Kitchen equipped with a 14 ft Hood, Walk-In Cooler, All Brand New Appliances, Huge Separate Prep Area & A Separate Dishwashing Area. Whether you wish to continue the existing concept OR bring in a New Brand, Cuisine, OR Franchise, this location has the visibility, setup, & neighbourhood to make your vision a success. (id:47351)
807 - 135 East Liberty Street
Toronto, Ontario
Suns Out Summers On in Liberty Village! Welcome to one of Toronto's most vibrant and dynamic urban communities, where you are just steps away from the waterfront, and seamlessly connected to the city with quick access to TTC, GO Transit, major bike paths, shops, restaurants, Cafe and so much more. Live the lifestyle with top-tier amenities:-Outdoor BBQ Terrace with Breathtaking Lake Views-Fully Equipped Fitness Centre with Floor-to-Ceiling Windows-Professional Business Lounge for Meetings and Brainstorm Sessions-Games room and cozy leisure lounge-Elite Party Room all conveniently located on your floor. Inside the unit:-Soaring 11-foot ceilings-Functional layout-Bright bedroom with a large closet and floor-to-ceiling windows-Sleek integrated appliances-In-suite washer and dryer. Modern comfort, prime location, and unbeatable convenience all in the heart of Liberty Village. (id:47351)
317 - 35 Saranac Boulevard
Toronto, Ontario
Experience upscale living at Cranbrooke Village Condos, nestled in a serene residential neighborhood. Built in 2014, this elegant mid-rise building boasts a sleek, modern design. This rarely available, spacious 3-bedroom layout with over 1100 sqft features a separate dining area and an open-concept, inviting living space with laminate flooring throughout. The primary bedroom offers a generous walk-in closet with windows, adding both space and natural light. Proudly owner-occupied since day one, this condo has been exceptionally well maintained and feels like new! Enjoy the convenience of an oversized underground parking spot located right by the entrance. Amenities include: a fully equipped fitness center, a stunning 10th-floor rooftop deck with BBQs, a party room, visitor parking, bike storage, and an on-site superintendent. This smoke-free building offers easy access to Highway 401, with bus service at Saranac/Bathurst and just minutes to the Lawrence TTC subway station. (id:47351)
902 - 633 Bay Street
Toronto, Ontario
Stylish 1-bedroom plus den condo with parking in the prime Bay Street Corridor of Downtown Toronto. This freshly painted unit features a renovated kitchen with granite countertops, ceramic backsplash, and stainless steel appliances. The space is filled with natural light streaming through large windows that offer impressive city views. Building amenities include WiFi in the lobby, rooftop garden with BBQ area, visitor parking, and 24-hour concierge. Excellent location near Dundas Square, Eaton Centre, Financial District, shopping, restaurants, hospitals, University, University of Toronto, and subway access. Ideal for urban professionals or investors.Please note : Single Family Residence, No Smoking, No Roommates, and Pet Restriction. (id:47351)
1701 - 155 St Clair Avenue W
Toronto, Ontario
Welcome To The Avenue, One Of Toronto's Most Luxurious And Distinguished Buildings In The Heart Of The City. Unit 1701 Embodies Unparalleled Luxury, Designed By Brian Gluckstein, With The Finest Of Finishes. Multi-Million Dollar Views Of The City Await You As You Enter This Luxurious 17th Storey Corner Suite That Features Multi W/Outs To Terraces And Balcony With North, South And East Views. Measures 2891 Sf. Private Elevator Entry, Custom Downsview Kitchen With High End Built In Appliances, Open To The Eating And Den Areas. Family Rm W/ Gas FP, W/O To The North Facing Terrace. 2nd Br w 3 Pc Ensuite, Custom B/I Closets & Shelves. Primary BR Features 2 W/In Closets with B/I Custom Shelves, 4 Pc Ensuite W Steam Shower And Jacuzzi. Stunning South Views, Custom B/I Closets. Lavish Formal Dining RM And South/East Facing Living RM With W/O To The Terrace. White Glove Concierge & Valet Service, The Best Amenities, 2 Luxury Guest Suites, Gym, Pool, Hot Tub, Sauna, Yoga Room, Party Meeting Room, Car Wash, Etc. Minutes To Yorkville, Forest Hill And Yonge & St Clair. 2 Parking Spots Included, Endless List Of High End Upgrades. (id:47351)
42 Ferndale Drive S Unit# 107
Barrie, Ontario
Welcome to 42 Ferndale Drive S, Unit 107 – A Rare Gem Offering TWO PARKING SPACES in the Heart of Barrie! This one-of-a-kind, beautifully upgraded 2-bedroom, 2-bathroom first-floor condo offers a unique blend of luxury, convenience, and nature. Boasting immaculate finishes throughout, this spacious unit stands out with two parking spaces – one outdoor spot just steps from the building entrance and one underground with an included storage locker for added convenience. Enjoy seamless indoor-outdoor living with a large private patio that backs onto environmentally protected land, offering tranquil views of a picturesque pond and direct access to endless scenic trails – perfect for nature lovers and those seeking serenity. Located in a well-maintained, low-fee condo building in a prime location close to amenities, schools, shopping, and commuter routes, this unit offers the best of both comfort and lifestyle. Whether you're downsizing, investing, or buying your first home, this is a rare opportunity you won’t want to miss. Show stopping upgrades include ** custom built-ins in second bedroom, 24x48” porcelain tile throughout main living space, wood like tile 6x36” in bedrooms, Maytag appliances, granite countertops, aluminum backsplash, solid wood kitchen cabinets** (id:47351)
741 King Street W Unit# 1804
Kitchener, Ontario
Welcome to 1804 - 741 King St W, a stylish one-bedroom apartment nestled in the vibrant downtown Kitchener. This residence beautifully blends modern aesthetics with everyday functionality. As you step inside, you’ll be greeted by a spacious and airy living area. The kitchen is equipped with stainless steel appliances, sleek quartz countertops, and plenty of storage, perfect for those who love to cook. The generously sized bedroom serves as a serene getaway, while the bathroom boasts contemporary fixtures and high-quality finishes. One of the standout features of this unit is the included parking space, offering extra convenience in the bustling downtown setting. Residents of the Bright Building enjoy access to various amenities, including a fitness center, sauna, party room, and a rooftop deck. With its prime location, you’re just a short stroll from trendy restaurants, cozy cafes, unique boutiques, and lively entertainment options. Public transport and major highways are also within easy reach, making your commute a breeze. Don’t miss out on this opportunity! (id:47351)
21 Foell Street Unit# 8
Baden, Ontario
Welcome to easy, comfortable living in this beautifully maintained bungalow located in a quiet and friendly community. This move-in ready home offers 2 spacious bedrooms, 2 full bathrooms, and the convenience of main-level laundry. The bright and open layout is flooded with natural light thanks to large windows throughout. Enjoy your morning coffee in the bright sunroom overlooking the peaceful pond and private back patio - an ideal space for relaxation or entertaining. Step out onto the large front porch with breezeway and take in the calm surroundings or enjoy the convenience of the single-car garage for added storage and ease. Whether you're right sizing or just starting out, this home checks all the boxes with its thoughtful layout and serene setting. Don’t miss this opportunity to enjoy quiet living just a short drive from the amenities of Kitchener-Waterloo! (id:47351)
3320 Meadowgate Boulevard Unit# 194
London, Ontario
Step into a thoughtfully designed family home featuring an open-concept main floor with bright 9-foot ceilings and beautiful hardwood flooring. The updated kitchen seamlessly flows into the living area, perfect for entertaining, complete with a convenient two-piece bathroom. Upstairs, you'll find three comfortable bedrooms, including a generously sized primary bedroom and a full three-piece bathroom. The unfinished basement offers plenty of space for storage or future development. Enjoy the ease of condo living with snow removal and lawn maintenance taken care of by the condo corporation—worry-free living at its finest. A truly enjoyable and low-maintenance lifestyle awaits! (id:47351)
9 - 209707 Highway 26 Highway
Blue Mountains, Ontario
Experience the Best of Georgian Bay Living. If you're dreaming of the ultimate Georgian Bay lifestyle, this immaculate waterfront condo has it all. With panoramic views of the ski slopes in front and stunning Georgian Bay vistas behind, you'll enjoy breathtaking sunrises and sunsets from every level. Step out from the main floor walkout patio for direct access to the Bay, or relax on one of two covered balconies on the third floor, one off the primary suite overlooking the water, and another off a guest room with views of the slopes. Just across the road, the Georgian Trail invites you to walk or cycle into town, while the private beach offers serene spots for swimming and paddling. Low-maintenance living means no snow shoveling or lawn care, just more time to enjoy. The ground level features radiant in-floor heating throughout, including the garage (with its own controls), and soaring cathedral ceilings in the great room create a bright, airy feel. Thoughtful built-ins and charming nooks add personality and showcase space. The kitchen includes a cleverly hidden pantry/bar behind frosted French doors, complete with a beverage fridge, wine storage, and organized drawers. The spacious second-floor loft boasts uninterrupted Bay views, a cozy second fireplace, and built-in bookshelves. You'll also find a guest bedroom with walk-in closet and mountain views, a four-piece bathroom, and a sunny laundry room on this level. Upstairs, the primary suite is a true retreat with two walk-in closets, a luxurious five-piece ensuite, and access to the balcony. A third bedroom with a private two-piece ensuite rounds out the top floor. Whether you're curled up in front of the two-storey stone fireplace, enjoying movie night in the loft, or raising a glass on the balcony as the sun sets, this is a home designed for comfort and joy. Offered turn-key with tasteful furnishings and fresh paint, just move in and start living. (Non turn-key also available.) (id:47351)
18 Healey Lake
The Archipelago, Ontario
335 Feet of Main-Land Western Exposure. Yes, you walk or ATV into this property without crossing any water. The Main Cottage has Three Bedrooms, 1 Bath with open concept Living/Dining and Kitchen Area with Fireplace. The Guest Cabin offers an additional living area. This Property encompasses many sought after features including but not limited too, Both a Sandy Beach as well as Deep Water Diving off one of the multiple docking areas.This Sandy Beach Area extends well into the depths of the lake and spans between the Main Cottage Docking Area and the Guest Cabin Docking Area. The Beach creates an inviting area to wade in and enjoy water activities. A Separate Covered Boat Port Area will accommodate a 20 foot Bowrider Boat and keep it dry and out of the Sun when not in use. The Guest Cabin is super desirable and will be sought after by your guests and family alike. This Cabin extends out over the lake. Yes, over the lake where you can walk out onto the deck with a morning coffee then step off the deck right into the Lake for a swim. Enjoy Lake Views from all the windows and/or while laying in bed. The rear of the cabin currently hosts a separate work-shop or space for possible Bunkie expansion. The Main Cottage is also built uniquely close to the water's edge. Sunset Views from the upper Deck or Windows certainly frame the beauty of Healey Lake.Racking up the Features, This property also has a private point directly out front. This Area will encompass many of your Waterside Gatherings. Come share the Day's events around the fire or simply relax and gaze out over the extensive lake and open night sky views.Surrounded by Crown on two sides, (Three if we consider the lakeside), great privacy is enjoyed within all the properties entertainment areas. A short boat ride from the Marinas of Healey Lake and better yet, is tucked away so as not to encumber the Marina's boat traffic. Minutes to Mactier, Parry Sound and other local adventures. (id:47351)
276 Wurm Road
Magnetawan, Ontario
Incredible privacy on 262' of South West facing frontage displaying all day sun, sunsets and stunning views across to unadorned, zoned EP, lands. Mixed shoreline with sand beach plus a rare private, owned, island oasis connected to the property via footbridge presents a unique extension of the property. Thoughtfully appointed, meticulously maintained, fully winterized 2,200+ sq. ft., 4 bed, 2 bath home or cottage features hardwood flooring, wood lined cathedral ceilinged living room, open concept to dining and kitchen with walkouts to ample decking plus main floor primary bedroom, all with lake views. Attention to detail is evident throughout with granite countertops, high end appliances and Jotul propane stove. Lower level provides family room, walk out to lake, 2 additional bedrooms, bath, wood lined Muskoka room and heated attached garage. The home benefits from a drilled well, propane furnace, air exchanger, central A/C, generator, and many more special features. The entire property presents a nature lover's paradise with a pine tree dotted landscape featuring lush gardens of mature perennials, extremely gentle land and sand beach entry with deep water off the dock. The Georgian Bay replica exclusive private island is breathtaking with granite rock outcroppings, wild blueberries and extensive dock system. Lake Cecebe is sought after by water enthusiasts given it's connection to the Magnetawan River and Ahmic Lake offering over 40 miles of boating. Easy access to amenities via boat or car including marinas, LCBO, Farmer's Market, Grill and Grocer, Algonquin Fine Foods, Pizzeria and more. Ideally situated on a year round municipally maintained road with over 150 kms of snowmobile trails nearby this is an A+ package with too many special attributes to list! (id:47351)
0 Balsam Drive
Kearney, Ontario
Wonderful opportunity to own a beautiful waterfront property on desirable Lynx Lake that offers a large acreage without a long driveway to the lake and building site. 25 acres with driveway established and easy level access off of year round road (road is plowed to #78 Balsam Drive - adjacent property) with a driveway and path to your lakefront building site and breathtaking pristine views over this clean, quiet lake which is suitable for power boating, water sports, kayaking, canoeing, fishing, insert your favourite waterfront activity here. The shoreline has some weeds but is hard packed shallow sand ideal for picky swimmers. Hydro runs into the property and is an easy connect to the best building sites. A right-of-way through the property shared with one neighbour creates 5 acres of property on the waterfront side of the shared drive and the rest meanders up a high ridge affording beautiful views of the lake and giving you your own private trails to explore a woodlot for your own use, and if you like your own maple syrup farm. There are trails throughout the acreage which is perfect for hiking, biking, ATV'ing. This is in the heart of some of the best snowmobile trails in Ontario. There is a 160 sq. ft. shed which did not require a building permit as it is the allowable minimum square footage. It has log look siding and is very attractive (see photos). There is an outhouse close by. Wooden walkways over a pretty little spring creek complete this property to make it a park-like setting. Nestled just down the road from vibrant Kearney, a year round recreational community and close to the Rain Lake gate at Algonquin Park for day trips. Kearney has grocery, gas, LCBO, restaurants, laundry mat, and many events year round to make it a fun community to call your year round town. (id:47351)
19 - 12 Lankin Boulevard
Orillia, Ontario
Welcome to this exceptionally well maintained, Condo Townhouse. Steps from Lake Simcoe, this renovated condo townhouse has 3 bedrooms, 2 full bathrooms complete with a single garage & fenced in backyard. Thoughtfully designed with modern features and upgrades. Charming Pergola above front porch accents the front entrance. Crown molding, pot lights & oak stair railing with accented pickets enhance the interior. Imported ceramic floor tile and upgraded laminate. Stylishly functional kitchen has modern fixtures, stainless steel appliances, glass backsplash and under cabinet lights. Open concept sunken living room and dining room walk-out to backyard. Master boasts 4 pc. Ensuite and double closet. Sliding doors from the second bedroom provides access to a balcony and a lake view. A second 5 pc. bathroom features double sinks, custom tiled with elegant fixtures. This turn-key Condo is move-in ready with several updates including - Automatic Garage Door and remotes (Nov 2018); New carpet in living room (Nov 2018); New front second floor window (Apr. 2019); Freshly painted in neutral tones (2020); New luxury vinyl plank in bathrooms and main level (2024); New tile in the front foyer; Ensuite bathroom refreshed (2024) and all new door handles (2024). Pride of ownership is evident throughout this premier unit. Lake Simcoe, walking trails and bike paths are immediately accessible. Convenient drive to all shopping, restaurants, parks, and essential services. Close access to Hwy 11 and Hwy 12. Spacious unfinished basement with laundry room hook-up. Don't delay, call today for your private showing! (id:47351)
939 Stollar Place
Midland, Ontario
** Open House Saturday April 19th 11-1pm ** Move-in ready in Midland! This modern all brick and stone raised bungalow offers a spacious 2-bedroom, 3-bath home on a generous 1/3 acre property in the desirable west end of Midland. The functional layout is perfect for families or those needing extra space, with large windows flooding the main floor with natural light and beautiful hardwood floors on the main level with a generous sized kitchen with stainless steel appliances including a gas cook stove. The primary bedroom features a walk-in closet and a 3-piece ensuite. The lower level offers a brand new 3 piece bathroom and additional living space with great potential for an in-law suite, home office, or rec room. Outside, enjoy a landscaped fire pit area, large deck with gazebo, private backyard, generous sized garage and ample parking. Located close to schools, parks and shopping. (id:47351)
48 Burris Street Unit# 2
Hamilton, Ontario
Welcome to Unit 2 at 48 Burris! This renovated 2-storey apartment is bright, spacious, and filled with natural light. It features 5 large bedrooms 2 bathrooms with kitchen, living/dining on the 2nd level, 3 Bedrooms on the 3rd floor, including an ensuite. Pets allowed. Tenant pays 65% of hydro, water, and heat; remaining 35% billed to the main floor. If main floor is vacant (currently occupied), tenant pays 100% of utilities. Accounts must be in tenant’s name. First/last month’s rent, employment letter, rental app, credit check, and references required. (id:47351)
4265 Thomas Alton Boulevard Unit# 204
Burlington, Ontario
Fantastic Opportunity to Own Your Own Commercial Condo!Perfect for those ready to stop leasing and invest in their own space, this bright and modern commercial condo is located in a newer building in Alton Village.Situated on the upper level, the unit offers approximately 670 sq. ft. of open-concept space with high ceilings and plenty of natural light. The building features elevator access and ample free on-site parking for staff and clients. Zoned for both office and retail use, this space is ideal for a wide range of businesses. Current retail tenants in the plaza include Supermarket, Pharmacy, Convenience Store, Medical, Dry Cleaners and many more. (id:47351)
37 Bruce St Street
Quinte West, Ontario
Nestled on a generous corner lot in the charming town of Frankford, this delightful 2-bedroom, 1-bathroom bungalow offers the perfect blend of comfort and potential. Step inside through the convenient mudroom, ideal for stowing coats and boots, and ascend a few steps to discover a welcoming U-shaped eat-in kitchen. The cozy living room provides a relaxing space, adjacent to the primary bedroom for added convenience. A second bedroom, a versatile den area, and a well-appointed 3-piece bathroom complete the interior. Outside, a detached 1-car garage provides valuable storage or parking. This property presents an excellent opportunity to build equity with a touch of TLC, purchase your first home, or expand your real estate portfolio. Don't miss this chance to make this charming bungalow your own! (id:47351)
44 West Front Street
Stirling-Rawdon, Ontario
Available May 1. Beautiful renovated 2 Bed 1 Bath unit in triplex available for rent in the heart of Stirling! Located across the street from Stirling-Rawdon Public Library and steps away from downtown shops and restaurants. Hydro not included. 1-Year Lease. First and Last Month Rent. (id:47351)
153 Monk St
Chapleau, Ontario
Welcome to this bright and inviting 3-bedroom, 1-bath semi-detached gem! Perfectly suited for first-time buyers, investors, or anyone looking to add personal touches, this home offers spacious, nicely sized bedrooms filled with natural light. Enjoy peace of mind with a newer roof and updated electrical panel. The layout is functional and full of opportunity to customize to your taste, whether you’re dreaming of modern updates or preserving a classic charm. Conveniently located close to amenities, schools, churches ,this property is just waiting for the right owner to unlock its full potential. Don’t miss your chance to make it yours—schedule a viewing today! (id:47351)
10635 First Line
Moffat, Ontario
Stunning Executive Bungalow on 21+ Acres | Horse-Friendly | Minutes to 401 Where Elegance & location blend seamlessly creating this tranquil oasis removed from the hustle and bustle of modern life, minutes from the 401. Custom-built executive bungalow, on 21+ horse-friendly acres, & approx 7000 square feet of sophisticated, finished living space. This stunning home has it all; soaring ceilings, huge windows, hardwood floors, 2 fireplaces, formal living, dining, family room, office with built-ins, luxurious kitchen, Primary suite with its own solarium, all bedrooms complete with ensuite bath. Lower level has a fully finished open concept walkout that flows onto a sprawling covered patio and meticulously manicured backyard paradise of your dreams. The backyard Oasis is replete with newly designed patios, pergola, inviting inground pool, & exquisite pool house/bar. This backyard is a dream for entertaining or enjoying a quiet day. The stunning waterfall/pond adds a touch of beauty and calm. The property can accommodate horses, with acres of space to build a barn if desired. The large, covered upper-balcony is ideal for year-round barbecuing & entertaining, and a breathtaking view of the property and woodlands. This property blends serene beauty with modern amenities, offering a peaceful escape close to all conveniences. A 2nd, natural pond is part of Kilbride Creek. Pull up a chair and watch postcard-perfect sunrises, a superb slice of nature that, in winter, transforms into your own private skating rink. Enjoy the meandering walking path through the woodlands - ideal for hikes, dog walking, and cross-country skiing. This tranquil setting is nestled midway between Milton and Guelph, with the 401 only minutes away. *EXTRAS* New Geothermal heating/cooling with 2 furnaces & AC units in 2007, Roof re-shingled in 2017. 3 ensuites renovated; 1 in 2018 & 2 in 2023, New pergola & poolhouse 2022, pool liner & coping 2022, New staircase & glass on upper deck 2022, & more! (id:47351)



