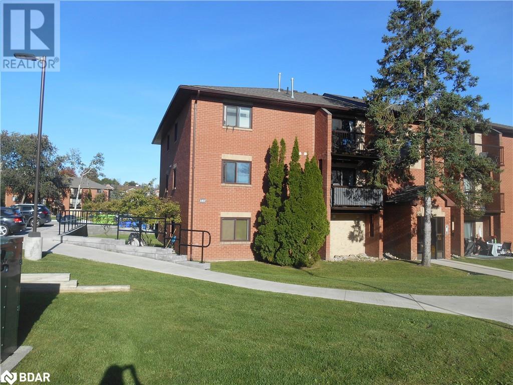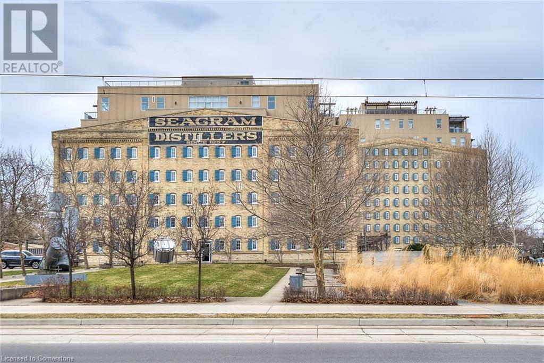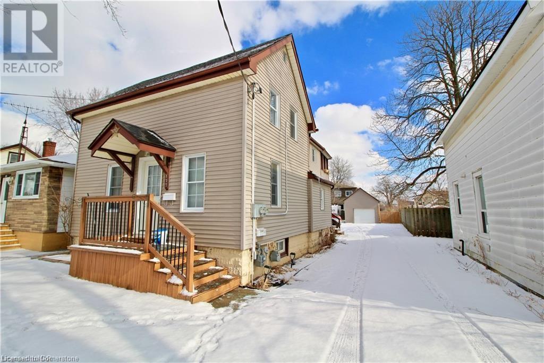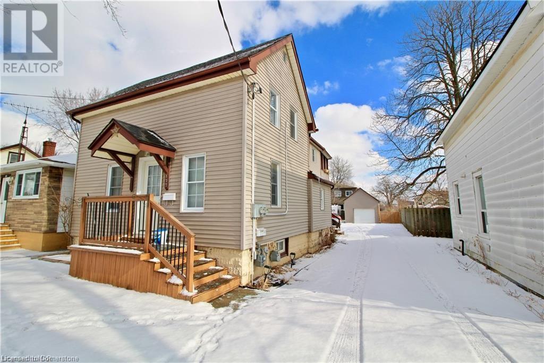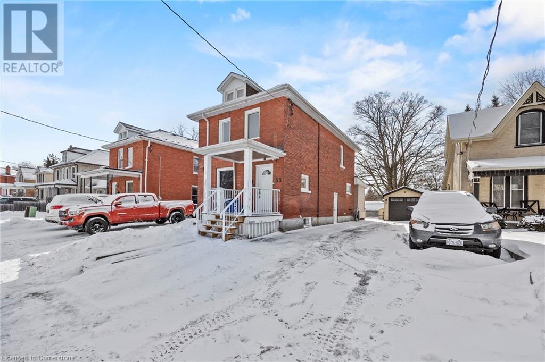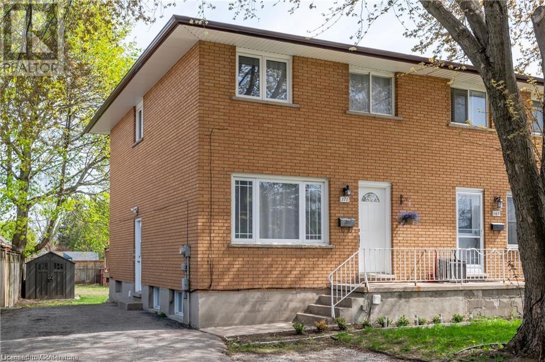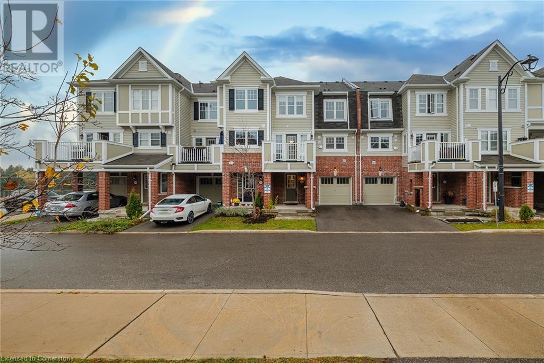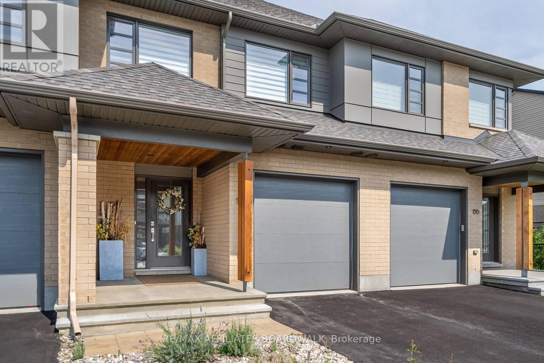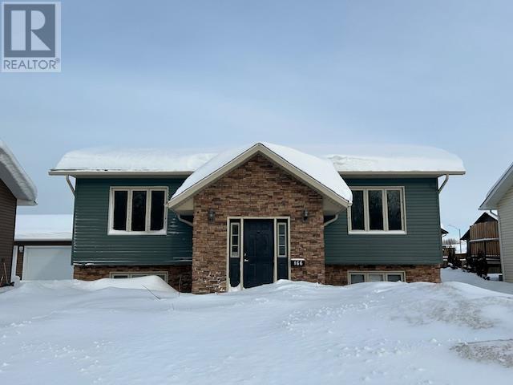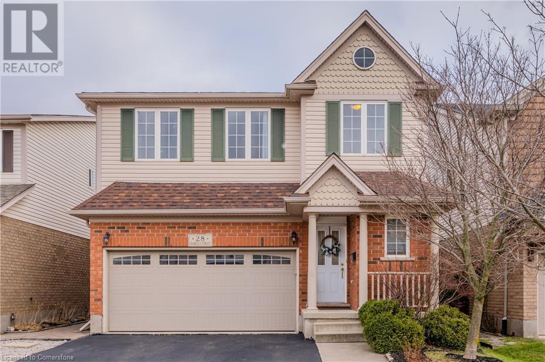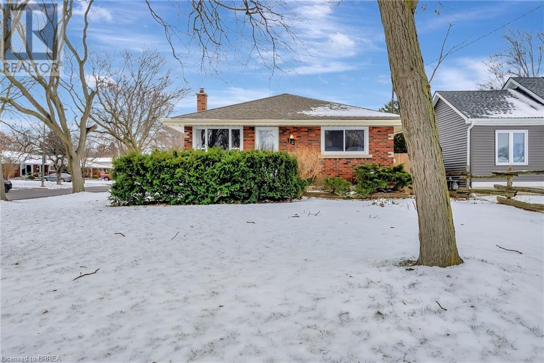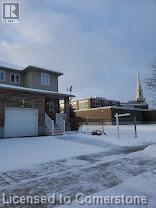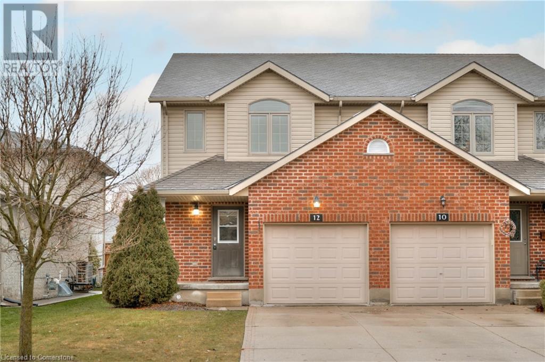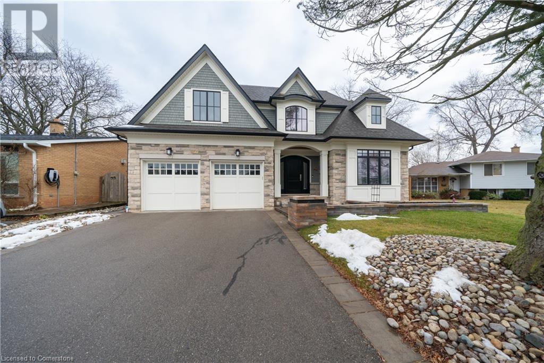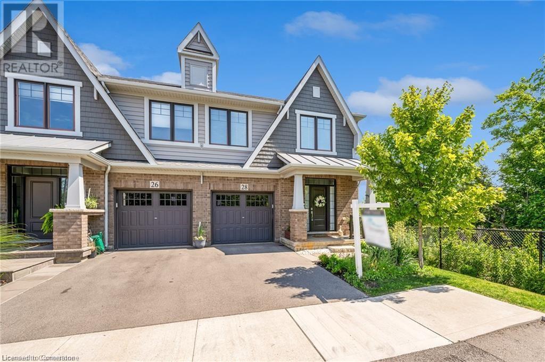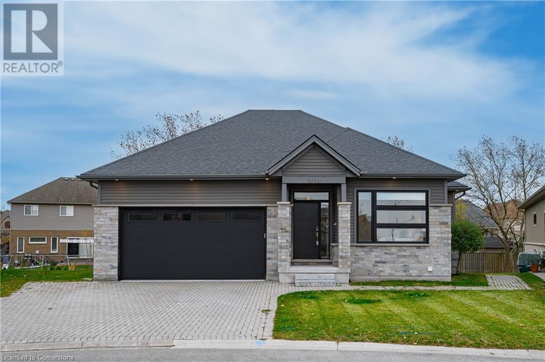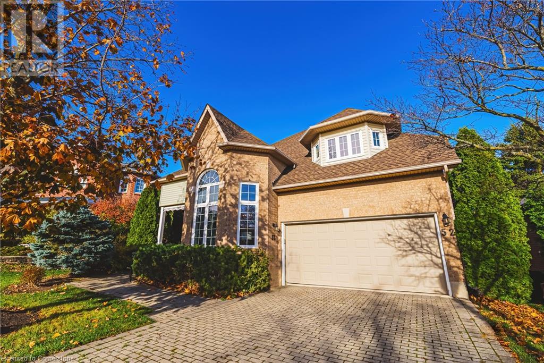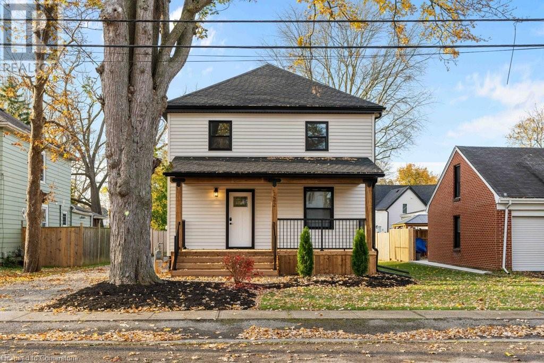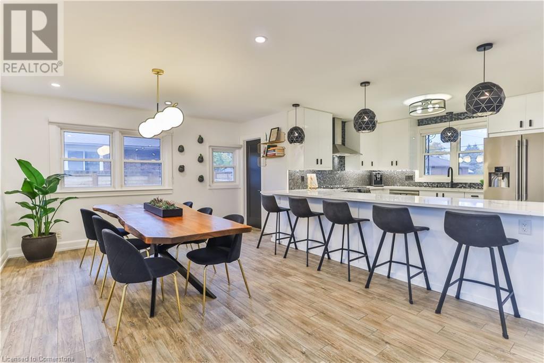4905 - 70 Temperance Street
Toronto (Bay Street Corridor), Ontario
Excellent Location! Gorgeous Studio In ""Luxurious Indx Condo"" In The Heart Of Downtown Financial District. Laminate Floor Through Out, Un-Obstructed East View On High Floor. 9' Ceiling, Floor To Ceiling Windows, Full Balcony. Functional Layout With Gorgeous Sunshine And Lake Views. Modern Kitchen W/ Built-In Appliances, Quality Blinds. Amazing Amenities, Steps To Underground Path, Ttc, Eaton Centre, Restaurants, Shops And Everything Else. **** EXTRAS **** Fully Equipped Gym, Party Room, Board Room, Outdoor Terrace, Steps To Restaurants/Bars, Office, Banks, Toronto Stock Exchange, Eaton Centre, City Hall, Ttc, And Universities. Public Transit With Access To Underground Path Nearby. (id:47351)
2 - 204b Oakdale Avenue
St. Catharines (456 - Oakdale), Ontario
Welcome to Unit #2 204B Oakdale! A VAILABLE: Jan 15 2025R ENT: $1350 + utilities This unit includes:3-piece bathroom-> Shared in-unit laundry-> Shared backyard space-> Large windows to maximize natural light-> Parking for 2This 1-bedroom, 1-bathroom unit is on the lower level of 204B Oakdale Ave, St. Catharines. With tall ceilings, it offers a bright and spacious feel. Its conveniently located near Highway 406 and Westchester Crescent, just minutes from Downtown St. Catharines and close to various amenities. Don't miss out this one won't last! **** EXTRAS **** *For Additional Property Details Click The Brochure Icon Below* (id:47351)
167 Edgehill Drive Unit# E4
Barrie, Ontario
GROUND FLOOR 2 BEDROOM, 1 BATHROOM UNIT. ALL APPLIANCES UPDATED IN 2018 TO STAINLESS STEEL SAMSUNG FRIDGE, STOVE & MICROWAVE & WHIRLPOOL DISHWASHER, KITCHEN RENOVATED 2018, BATHROOM UPGRADES 2018, FLOORING 2018. WALK OUT TO PRIVATE PATIO & USE AS AN EXIT. (PERFECT FOR MORNING COFFEE) PROPERTY HAS BEEN THROUGH EXTENSIVE UPGRADES * ROOFS 2022 * PARKING LOTS 2021 * LANDSCAPING/WALKWAYS/EXTERIOR LIGHTING 2021 * IRREGATION 2021 * SWALE 2021 * BRICK WORK 2023/4 * FRESHLY PAINTED *LAUNDRY ACROSS THE HALL * 6 X 3 STORAGE/LOCKER *CLOSE TO SHOPPING, TRANSIT, HIGHWAY ACCESS. PERFECT STARTER OR RETIREMENT HOME * INCLUDED IN CONDO FEES; PAYING BACK THE LOAN FOR MAJOR IPROVEMENTS (PARKING LOTS/WALKWAYS/LIGHTING/UNDERGROUND CABLING/LANDSCAPING ETC) THE LOAN WILL BE PAID IN 2025 WHICH SHOULD BE REFLECTED IN THE DECREASE OF CONDO FEES, ROGERS CABLE (IGNITE), HIGH SPEED INTERNET, WATER, BUILDING INSURANCE, PROPERTY MANAGEMENT, GARBAGE REMOVAL, SNOW REMOVAL, LANDSCAPING, CLEANING OF COMMON AREAS, RESERVE FUND CONTRIBUTIONS ETC! PETS ALLOWED * DON'T MISS YOUR OPPORTUNITY TO OWN THIS MOVE IN READY HOME. QUICK CLOSING AVAILABLE. (id:47351)
14 Greenhills Square
Brampton (Northgate), Ontario
Welcome to 14 Greenhills Square! Tucked away on a quiet cul-de-sac, this property boasts a *must-see premium pool-sized lot* that backs onto Glenforest Park South, complete with privacy, trails and green space. Ideal for first-time buyers, multi-family living, or investors! The main level features a spacious kitchen equipped with stainless steel appliances, a double sink, and a backsplash. Enjoy the open-concept living and dining areas, along with a convenient 2-piece powder room and laundry facilities. Upstairs, you'll find three generous bedrooms (originally four, converted to three) and a 4-piece bathroom. If you need more space, the basement has a separate entrance and offers unique above-ground living with a 3-piece bathroom. Venture further down to discover another large living/dining/recreation area, complete with rough-in plumbing for a kitchen. This level also includes a spacious bedroom with a 4-piece ensuite bathroom, two large egress windows, pot lights, and more! Don't miss the rare opportunity to enjoy a huge private backyard featuring a covered deck, a shed, and plenty of room for play, entertaining, or simply relaxing amidst mature trees. Parking for up to 4 cars. Come see it for yourself! Great Location Close To Schools, Community Center, Chinguacousy Park, Trails/Parks, Shopping, Transit & Much More! **** EXTRAS **** Existing Stainless Steel Appliances: Fridge, Stove, Hood Fan, Built-In Dish Washer. Clothes Washer & Dryer, All Existing Window Coverings & Light Fixtures. Garden Shed. (id:47351)
3 Father David Bauer Drive Unit# 207
Waterloo, Ontario
Stunning 1 bedroom + 1 den apartment nestled in the heart of Uptown Waterloo. This apartment is ideal for couples, young professionals or retirees that are looking for modern life-style, and at the same time being able to live with peace and quiet while being close to all amenities. Within walking distance to shopping, dining, parks, walking trails, public library, gym, Waterloo Recreation Complex, and if you need to go further there is plenty of public transportation nearby including an ION light rail stop right across street. Also both Universities are within a 5 min. drive. The double-height ceiling and the open-concept layout makes this apartment feel more spacious and modern. The huge windows allow the natural light to flood the apartment with natural light. This condominium provides access to a gym, and in case you have guests (in case you are unable to use the den as a guest room), you can use one of the BBQ's in the terrace and if they need to stay overnight, you can rent the guest house for the night. Recent updates: Fridge (2023), washer/dryer (2023), flooring on the second floor (2021), new screens (2021), new paint throughout (2021). The bedroom is not only very large and cozy, it has its own ensuite bathroom, and if you work from home you are going to love the large den that you can use as your office. (id:47351)
177 Erie Street
Port Colborne, Ontario
Looking to dive into the rental market? Welcome to 177 Erie Street in Port Colborne, an excellent investment opportunity! This fully-occupied duplex features outstanding, long-term tenants who maintain the property in excellent condition. Both units are well-kept. The main floor unit offers 2 bedrooms, in-suite laundry, and an unfinished basement. It also includes exclusive use of a detached garage. Currently rented at $1,192.50/month + gas and hydro. The upper unit features 2 bedrooms, an open-concept layout with a gas fireplace in the spacious living room, and in-suite laundry. This unit rents for $1,165/month + gas and hydro. Both tenants are on month-to-month leases and have resided here since 2019. Last month’s rent deposits are on file. Furnace is from 2008, both hot water rental tanks are rentals from 2008 and the age of the upper unit’s fireplace is unknown. Please note: vacant possession is not available. (id:47351)
177 Erie Street
Port Colborne, Ontario
Looking to dive into the rental market? Welcome to 177 Erie Street in Port Colborne, an excellent investment opportunity! This fully-occupied duplex features outstanding, long-term tenants who maintain the property in excellent condition. Both units are well-kept. The main floor unit offers 2 bedrooms, in-suite laundry, and an unfinished basement. It also includes exclusive use of a detached garage. Currently rented at $1,192.50/month + gas and hydro. The upper unit features 2 bedrooms, an open-concept layout with a gas fireplace in the spacious living room, and in-suite laundry. This unit rents for $1,165/month + gas and hydro. Both tenants are on month-to-month leases and have resided here since 2019. Last month’s rent deposits are on file. Furnace is from 2008, both hot water rental tanks are rentals from 2008 and the age of the upper unit’s fireplace is unknown. Please note: vacant possession is not available. (id:47351)
33 Rich Avenue Unit# Upper
Cambridge, Ontario
Charming 1 Bedroom, 1 Bathroom upper unit in a duplex for rent! Owner covers water, heat, and internet, ensuring worry-free living. Tenant responsible rent and hydro only. Conveniently located near transit, making commuting a breeze. Enjoy the added perk of in-unit laundry. Exclusive parking for one car adds to the convenience of this cozy abode. Your perfect rental opportunity awaits! Available immediately. Applicants required to supply application, credit scores, job letters, references. (id:47351)
171 Kinzie Avenue Unit# Upper Unit
Kitchener, Ontario
Beautifully updated Upper Unit! This great home features excellent updates, including new paint, floors, and a luxurious kitchen with dark cabinets and white stone countertops. With 3 Bedrooms, a 4-piece bathroom, and your own private laundry setup, this is a great family home. This home is located near plenty of amenities, including shopping, schools, entertainment, and even the Chicopee Ski Hills. This property includes a large backyard rarely found with a home in the city. You also get 2 parking spots with this unit with the new asphalt that was just put in. Call to view this home! (id:47351)
143 Ridge Road Unit# 26
Cambridge, Ontario
Welcome to this stunning 3-storey townhouse by Mattamy Homes, nestled in the sought-after River Mills community in Cambridge. This modern gem combines style, convenience, and functionality with easy access to Highway 401, picturesque river trails, shopping, and more. The spacious entrance level features a welcoming foyer, a practical utility room, and an oversized garage. The split level includes a convenient 2-piece bath, while the main floor boasts a bright and open layout, perfect for entertaining, with a well-appointed kitchen, a cozy dining area, and a generously sized living room. Upstairs, the second floor offers a tranquil retreat with two bedrooms, including a spacious primary suite with a private ensuite, an additional 4-piece bath, and plenty of natural light. This beautiful home is perfect for modern living in a prime location! (id:47351)
66 Canard Drive
Vaughan (Kleinburg), Ontario
RARE 3 Bedroom + Den Separate Entrance Basement, Two full Washroom with Glass shower, 2 parking spots, in Prestigious Kleinberg. Open Concept Living, Kitchen, with Stainless Steel Appliances, White Countertops, Light Color Laminate flooring Through out. Ample Storage, and closet space. Extra Rec room, with Wet Bar. One minute walk to Public Transit. Minutes from Hwy. 427, Parks, and Schools. (id:47351)
129 Imperial Street
Toronto (Yonge-Eglinton), Ontario
Sought After in Mid-town neighborhood. Walking Distance to Excellent Public and Prestigious Private Schools,Parks,Shops,and Transit Plus LRT. New Roof (2024),New Air conditioner (2024),Designer gourmet kitchen, vaulted ceiling and fireplace in the master bedroom, heated limestone spa like ensuite with turkish steam bath & body jets. **** EXTRAS **** Stove,Oven,Dish washer,Washer and Dryer,All the ELFs and Window Coverings. (id:47351)
Ground - 126 Willowdale Avenue
Toronto (Willowdale East), Ontario
This is your chance to own a beloved culinary gem located in the heart of Willowdale East community in North York! Renowned for its authentic Japanese cuisine, elegant ambiance, and loyal clientele, this well-established restaurant presents an incredible opportunity for restaurateurs or investors seeking a thriving turn-key operation. Google rating of 4.6 with 700+ reviews. **** EXTRAS **** Seating capacity of 50 includes 8 bar seats and 16 summer patio seats; Business hours 12p-10p excluding Tuesdays; Current lease term ends Mar 31, 2028 with option to renew (id:47351)
35 Royal Orchard Drive
Brampton (Brampton West), Ontario
Welcome to 35 Royal Orchard Dr., A well maintained detached Bungalow with a double car garage! This charming home features a spacious living/Family room adorned with pot lights, creating a warm and inviting atmosphere. Pride of ownership shines throughout & comes with a big backyard, a true oasis for entertaining family and friends. Conveniently located, this home is just steps away from Donn Reynolds Parkette, elementary and middle schools, as well as close to all essential amenities. Dont miss this opportunity to own a cozy and move in ready home in a highly desirable neighbourhood. Act fast- This wont last long!! (id:47351)
138 Larimar Circle
Ottawa, Ontario
Located in a quiet neighbourhood in Riverside South, this executive townhome offers both peaceful living and easy access to local amenities. Just a short walk to shops, parks, and all that the area has to offer, this home is perfectly positioned for convenience.This 3-bedroom layout features an open-concept living and kitchen space with modern finishes. The sun-filled family room includes a cozy fireplace, making it a welcoming place to unwind.The primary bedroom includes a walk-in closet with built-in shelving and a well-appointed ensuite. The finished lower level provides extra space, ideal for a rec room, home gym, or additional storage.Outside, the low-maintenance backyard offers a private retreat for outdoor relaxation. Make this townhome in Riverside South your new place to call home. Available February 1st, 2025! (id:47351)
7 Via Cassia Drive
Toronto (Brookhaven-Amesbury), Ontario
Welcome to your dream home in the prestigious Brookhaven Amesbury neighborhood. This stunningdetached4 Bedroom residence offers unparalleled elegance and comfort across its spacious layout, including a fully finished 2 bedroom basement ideal for extended family. 4 spacious bedrooms on the upper floors, each offering ample natural light and closet space. Multiple modern bathrooms throughout the home, including en-suite privileges for the master bedroom. Gourmet chef inspired kitchen with plenty of storage space. Expansive living and dining areas, perfect for entertaining guests or relaxing with family. Basement has versatile space for additional living or income potential. Private backyard oasis for summer BBQs and entertaining outdoors. Private driveway with ample parking space. Quiet and family-friendly neighborhood close to parks, schools, shopping, and transit options. Don't miss out on this rare opportunity to own a beautifully maintained home. **** EXTRAS **** Stainless steel fridge, stainless steel Stove, Washer & Dryer. (id:47351)
628-632 Hwy 594
Eagle River, Ontario
Welcome to 628 - 632 HWY 594 in Eagle River. Offering a fantastic opportunity to own a spacious home with income potential. This raised bungalow features a versatile layout and modern updates, making it perfect for families, investors, or anyone looking to offset their mortgage. The upper level boasts three large bedrooms, a 4-piece main bath, and a 2-piece ensuite off the primary bedroom. The open-concept kitchen, dining, and living room area is ideal for gatherings. A southern-exposed 3-season sunroom extends your living space and provides a sunny retreat. Downstairs, you'll find a versatile bedroom/office space and a fully equipped 2-bedroom apartment. This self-contained unit features a private laundry, open-concept living area, and a 3-piece bathroom, ensuring tenant privacy and comfort. This home offers peace of mind with a new drilled well (2016) and septic system. Enjoy the convenience of included appliances: Main Floor: Fridge, gas range, built-in dishwasher, built-in microwave, window coverings. Lower Level: Two washers, two dryers, fridge, stove, microwave, window coverings, electric fireplace. Outside: 16' x 10' storage shed. On the adjoining double lot, there is an older 2 stall garage / building on site presently used for storage. There is a separate shallow crib-well and older established septic system. Located in the Municipality of Machin, this property combines a picturesque setting with easy access to Eagle River's amenities. Don't miss this chance to own a home that pays you back! (id:47351)
13 Drake St
Marathon, Ontario
Welcome to 13 Drake Street, a charming gem nestled in the full-service community of Marathon On, located on the stunning shores of Lake Superior. Offering a family-friendly and inclusive atmosphere, this property is perfect for first-time buyers, retirees, or savvy investors seeking a versatile home in a serene yet accessible location. Visit www.century21superior.com for more info and pics. (id:47351)
335 Carey Court
Oakville, Ontario
Welcome to 335 Carey Court, Oakville — a rare gem nestled on a premium, mature treed lot in one of the most sought-after neighborhoods in Oakville. This property offers an incredible opportunity for those looking to renovate and modernize the existing home, build their dream residence from the ground up or simply move in and enjoy the cozy feel of this home. With endless possibilities for transformation, whether you choose to update the current layout or create a custom new home, this lot is the perfect foundation. You'll enjoy the convenience of being close to some of Oakville's top private and public schools, including St. Mildred's, Linbrook, E.J. James, St. Vincent, and Oakville Trafalgar High School. Nature lovers will appreciate the 15-minute walk to Gairloch Gardens and the stunning waterfront of Lake Ontario, while the charm of downtown Oakville—filled with art galleries, trendy restaurants, and lakeside walking paths—is just minutes away. Whether you're in search of a tranquil family retreat, a renovation project, or the perfect lot to build your dream home, this property offers the ideal mix of space, potential, and location. Cul-de-sacs like this are hard to come by, and this one won’t last long! With amazing neighbors and a serene atmosphere, this is truly a rare find. Don’t miss out — this opportunity will be gone quickly! (id:47351)
Main - 55 Hadrian Drive
Toronto (Elms-Old Rexdale), Ontario
Newly Renovated Bright And Spacious Main Floor Unit. Featuring 2 Bedrooms, Modern Updated Full Kitchen And 1 Designated Parking Space. Access To Large Backyard and Deck. Conveniently Located Close To Transit And Amenities. (id:47351)
166 Third Line East
Sault Ste. Marie, Ontario
2 + 1 Bedroom, 1174' Hi-rise quality and features will surprise. Large 12 x 9 foyer, hardwood flooring in living room, 2 bedrooms upstairs, dining room, hallway and stairs, ceramic tiled kitchen, foyer and 2 bathrooms, vaulted ceilings, open concept with kitchen island. 12 x 14 sundeck off dining room garden doors. Rec Room with gas fireplace. Large closets throughout. Hi eff gas heat, ICF foundation. 24 x 24 double car detached garage. Fenced yard. Cheater door to 4 pc off Primary bedroom. (id:47351)
159 King Lane
Norfolk (Simcoe), Ontario
Welcome to 159 King Lane Simcoe. This cozy, detached bungalow offer a perfect blend of comfort and convenience. This charming home features three bedrooms, 2 bathrooms, large living room and an eat-in kitchen. Retreat to the Recreation room for those family movie nights. Outside you will appreciate the detached garage offering secure parking and extra storage options. Located in a friendly mature neighbourhood that is close to school, hospital and downtown amenities. Updated; some new windows, electrical breaker panel, roof shingles, furnace, and central air unit. A must see!! **** EXTRAS **** play centre located in the backyard (id:47351)
252 Thorner Drive
Hamilton (Thorner), Ontario
SPACIOUS 2200 SQ FT, TWO STOREY DETACHED HOUSE WITH METAL ROOF, FULLY FENCED, LOW MAINTENANCE BACKYARD. LIVE UPSTAIRS AND RENT I YOUR BASEMENT, FULLY RENOVATED, 4 + 2 BEDROOMS WITH 3 1/2 BATHROOMS, TWO KITCHENS, TWO LAUNDRY AND SEPARATE ENTRANCE FROM THE GARAGE. NO RENTALS, TANKLESS HOT WATER HEATER 2021 (OWNED) **** EXTRAS **** METAL ROOF, TANKLESS HOT WATER HEATER (id:47351)
227 Falstaff Avenue
Toronto (Maple Leaf), Ontario
Choose your finish. Move in ready in 60 days. Experience luxury in this custom-built modern home with over 3,499 sq. ft. of elegant living space. Features include a sleek chef's kitchen with high-end appliances, 7.5'' hardwood floors, heated bathroom floors, and a stunning 72"" electric fireplace. With 4 bedrooms and 3 baths on the second floor, a powder room on the main, and a 1-bedroom suite in the basement, this home offers convenience and style. Enjoy built-in speakers, smart lighting, dual laundry rooms, and a 12-fttall epoxy-finished garage perfect for your prized vehicles. **** EXTRAS **** Luxurious Modern Home with Tarion New Home Warranty Move in within 90 days and enjoy peace of mindwith Tarion protection. Customize your flooring, cabinets, wall colors and all finishes with ourdesigner. (id:47351)
21 Guardhouse Crescent
Markham (Angus Glen), Ontario
Welcome to This Stunning Minto-Built Freehold Townhouse with double car garage in Union Village. 4 Bedrooms & 4 Bathrooms: upgraded main-floor bedroom with an ensuite. Nearly 2000 sqft 9-ft smooth ceilings.pot lights, LED fixtures, Quartz countertops, porcelain backsplash, Oversize center island, Hardwood floors, Rough-in, EV charger, 200-amp panel, direct garage access, Rooftop large Terrace Steps to top-ranking Pierre Elliott Trudeau High School, Buttonville Public School, Montessori, and French Immersion schools. Minutes to Angus Glen Golf Club, parks, trails, supermarkets, Village Grocer, Main Street Unionville, community centers, and highways (404/407/7). **** EXTRAS **** lots upgrade: 5X3/4 Flooring throughout , Trim - Door Casing and Baseboard, pot lights wired to dimmer and switches, Undercabinet Light w/trim and switch, Fridge Water Line Rough-In, Humidifier....... (id:47351)
437 Fairleigh Avenue
Oshawa (Mclaughlin), Ontario
This Beautifully Renovated Bungalow Features 3+3 Bedrooms And Two Kitchens, Making It Ideal For Investors Or Multi-Generational Families. The Lower Level, With A Separate Entrance, Features Three Bedrooms, A Spacious Living Room, Two Bathrooms, A Kitchen, And A Private Washer/Dryer Perfect For Generating Rental Income. Conveniently Situated Close To Shopping, Schools, Parks, And Highway 401. This Property Boasts A Driveway That Fits 5-6 Cars For Added Convenience, The Fully Fenced, Spacious Backyard Is Perfect For Bbqs And Provides A Secure Play Area For The Children. Packed With Potential, This Home Is A Must-See-Schedule Your Private Showing Today! (id:47351)
195 Sadler Drive
Mississippi Mills, Ontario
*Open House this Sunday, January 12nd, 2:00-4:00 PM* Welcome to 195 Sadler Drive, a semi-detached bungalow on a premium corner lot with incredible upgrades both inside and out. The home features a custom interlocked walkway, beautifully built flower beds, and sleek glass railings. The backyard is fully fenced with low-maintenance PVC, offering an interlocked patio, gardens, storage shed, and cedar hedges for added privacy. Inside, the main floor offers an open-concept layout with upgraded ceramic tiles and wide-plank hardwood flooring. The kitchen includes a Cambria Quartz peninsula island, stainless steel appliances, pots-and-pans drawers, and under-cabinet lighting. The living room features soaring ceilings, a gas fireplace, and patio doors that lead to the backyard. The primary bedroom offers wall-to-wall closets and a private ensuite. A second bedroom, a full three-piece bathroom, and a convenient laundry room complete this level. The finished basement adds even more living space, with a large recreation room, an additional bedroom, a full bathroom, and ample storage. Gas lines are installed for both the kitchen range and a BBQ, adding extra convenience. The front porch offers stunning sunset views overlooking Mill Run Park. Located just minutes from Almonte's amenities, this home provides the perfect balance of modern living and small-town charm. If you're looking for a meticulously maintained home with thoughtful upgrades, 195 Sadler Drive is ready to welcome you. **** EXTRAS **** There is a furnace room and a utility room in the basement that can be used as additional storage. Access is through a single door, listed as \"Other\" in the room details. (id:47351)
Unit #1 - 14 Innis Crescent
Richmond Hill (Mill Pond), Ontario
Separate Entrance Basement With 2 Separate 1 Bedroom Apartments, Fully Furnished With Private Kitchen, Private Laundry and Private Bathroom. Large size bedroom with window, High speed Internet, 55inch smart TV, One parking spot is included. A Close Walk To The Hospital, Schools, Mill Pond, Transit, Library, And So Much More.(( Short term Lease is acceptable)). **** EXTRAS **** High speed Internet, 55inch smart TV, One parking spot is included. (id:47351)
28 Isabella Street
Kitchener, Ontario
Welcome to this beautifully maintained 4-bedroom, 4-bathroom home with a double-car garage, located in the sought-after Laurentian West neighborhood. The main floor boasts stunning maple flooring and sleek ceramic tiles, creating a sophisticated ambiance. Entertain guests in the formal dining room or enjoy the chef’s dream kitchen, thoughtfully designed to overlook a cozy family room. The two-way fireplace adds warmth and charm, seamlessly connecting the family and living rooms. Step out onto the deck through the sliding doors, perfect for relaxing or hosting gatherings. Upstairs, find ultimate convenience with laundry on the same floor as the four spacious bedrooms. The luxurious master suite offers a private retreat, complete with a glass-enclosed shower and a soothing whirlpool tub. The fully finished basement provides abundant space for family fun, hosting friends, or creating cherished memories. Ideally situated with quick access to major highways and minutes from top-rated schools, shopping centers, parks, and trails, this home offers the perfect blend of style, comfort, and convenience. Don’t miss the chance to make this incredible property your own—book your showing today! (id:47351)
750 Lawrence Street Unit# 86
Cambridge, Ontario
Step inside a home that’s more than just walls and a roof—it’s the backdrop for your family’s story. From morning pancakes in the sunny breakfast area to evening board games in the light-filled family room, every space invites connection and joy. The kitchen is the heart of this home, with counter space and storage that makes meal prep a breeze, even for the busiest of families. Imagine the kids finishing homework at the table while dinner simmers on the stove, or hosting friends for a casual brunch on weekends. Upstairs, three cozy bedrooms offer everyone a space to dream. The main bath is just steps away, making those busy mornings a little smoother. The basement is your flexible haven—perfect as a bright and cheerful playroom where little imaginations can run wild or a home office where big ideas come to life. With a walkout to a private patio, it’s also a peaceful spot to unwind with a cup of tea while the kids play outside. This home isn’t just practical; it’s perfectly located. Nature trails and parks are just a stroll away for family adventures, and you’ll have your pick of public, Catholic, and French schools within walking distance. Commuting? The 401 and Highway 8 are just minutes away, making it easy to get wherever you need to go. Carriage Lanes isn’t just a place to live—it’s where your family will laugh, grow, and make memories that last a lifetime. Come see it for yourself and imagine the possibilities! (id:47351)
171 Applewood Street
Plattsville, Ontario
Welcome to this charming 2-bedroom open-concept bungalow, nestled in the peaceful and friendly community of Plattsville, Ontario. With 1,603 square feet of thoughtfully designed living space, this home offers a perfect blend of comfort and modern style. The spacious open-concept layout boasts a bright and airy feel, with natural light flowing seamlessly through the large windows. The living area provides a cozy space for family gatherings, while the adjoining dinette and kitchen make entertaining effortless. The kitchen is a chef's dream with ample counter space, and plenty of cabinetry for storage. The two generous bedrooms offer a serene retreat, including a master suite with a large walk in closet. The home also features a well-appointed bathroom with stylish finishes. Situated in the heart of Plattsville, this bungalow offers the ideal location for those seeking a peaceful lifestyle while still being close to local amenities. With its quiet surroundings, yet only a short drive to nearby towns and cities, this home provides a perfect balance of convenience and tranquility. Additional highlights include a large 50 foot lot, providing plenty of space for outdoor enjoyment and potential for future landscaping. This property truly offers a move-in ready experience with potential for personalized touches. Don't miss out on this opportunity to call this inviting bungalow in Plattsville your new home. (id:47351)
12 Allwood Street
Brantford, Ontario
Welcome to 12 Allwood, nestled in the highly sought-after Grand Woodlands neighbourhood. This spacious bungalow offers an incredible opportunity with 5 generously sized bedrooms and 2 full bathrooms. The home features a granny suite with a private, separate entrance, perfect for generating extra rental income or providing an abundance of additional living space for your growing or multi-generational family. This home has been well-maintained and enhanced with many improvements and upgrades within the last 2-5 years. Newer, energy-efficient windows have been installed within the last 2 years. Stylish light fixtures have been added throughout the home. All interior and exterior doors have been upgraded to durable steel doors in 2022, and the main floor bathroom has been tastefully renovated just 3 years ago. The main floor kitchen boasts stainless steel appliances, a sleek tile backsplash, and convenient access to the backyard. The main floor living room and bedrooms are adorned with hardwood floors and a warm neutral palette, creating an inviting and elegant atmosphere. The lower-level granny suite features a thoughtfully designed open-concept kitchen and family room, offering a seamless blend of comfort and functionality. This level also includes two generously sized bedrooms and a 3-piece bathroom. The extra-large backyard features a covered patio ideal for entertaining friends and family year-round. It is enclosed by a sturdy, meticulously maintained fence, replaced within the past five years, ensuring privacy and peace of mind. Additionally, the backyard is equipped with two storage sheds, one of which is a spacious 6x12 structure, recently added to provide ample space for tools, equipment, or seasonal items. Situated in the vibrant North End, this property is conveniently close to a variety of essential amenities, including schools, parks, shopping centers, and restaurants. Don't miss the chance to own this charming family home in a prime location. (id:47351)
39 Pearl Street
Smiths Falls, Ontario
Welcome to this 3+2 bedroom, 2-bathroom bungalow located in the heart of Smiths Falls. This spacious home offers a unique opportunity for buyers seeking multi-generational living, investment potential, or the chance to create a legal duplex. As you approach the home, you'll appreciate its quiet, family-friendly location, set on a generous lot with plenty of space for outdoor activities. Inside, the main floor features a functional and inviting layout with 3 bright, generously-sized bedrooms, perfect for a growing family or guests. The open-concept living and dining area is filled with natural light, creating a warm and inviting space for family gatherings or relaxing evenings. The kitchen is well-equipped with ample storage and counter space, ideal for preparing meals and entertaining.This home features a walkout basement, which includes 2 additional bedrooms, a full bathroom, and a large recreation room. The basement offers excellent potential for conversion into a separate unit, providing the opportunity to create a legal duplex. With separate entrances, this space can easily be transformed into a rental suite, allowing for additional income or multi-generational living.Both bathrooms are tastefully updated, ensuring comfort and convenience for the whole family. The home also includes a large driveway with plenty of parking space and a large carport. This property is conveniently located near schools, parks, shopping, and all the amenities that Smiths Falls has to offer, making it an ideal place to call home. Whether you are looking for a spacious family home with room to grow, or seeking an investment opportunity, this bungalow offers incredible potential. Don't miss out on this unique property schedule a showing today! (id:47351)
128 Hansen Road N
Brampton (Madoc), Ontario
Beautifully Remodeled 4-Bedroom Rental Home with a Modern Open-Concept Design! This Move-In Ready Gem Features a Stunning Layout Perfect for Comfortable Living and Entertaining. Ideally Located Steps Away from Shopping, Schools, Public Transit, and All Major Amenities. Enjoy Two Spacious Decks, a Backyard Shed for Extra Storage, Newly Renovated Bathrooms, and EV Charging. Thoughtfully Upgraded Throughout, This Home Offers Style, Convenience, and a Warm Welcome for Renters! (id:47351)
24 Madison Avenue
Orangeville, Ontario
Welcome to 24 Madison Avenue. This large detached home is located in a great area of Orangeville and sits on a huge lot. There is room for the entire family with its 4+1 bedrooms. The main level features an open concept living/dining room, a large bright and airy kitchen w/breakfast bar and stainless steel appliances, and an additional family room with a walkout to a brand new backyard deck. It also boasts a convenient main floor bedroom and 2 piece washroom. Upstairs there are another 3 great sized bedrooms all with their own walk in closets. The basement is also fully finished and features an open concept recreation room w/cozy gas fireplace and a 5th bedroom equipped with its very own 3 piece ensuite. Don't forget the backyard! It has tons of space and is the perfect spot to entertain with family and friends. **** EXTRAS **** Roof (2021). Furnace (2019). A/C (2021). Backyard Deck (2024). Clothes Washer & Dryer (2023). Dishwasher (2023). **Check out the \"virtual tour\" link for additional photos and information** (id:47351)
54 Stillwater Crescent
Toronto (Westminster-Branson), Ontario
Stylishly Renovated, Large, Semi Located in the Desirable Ridgegate Community. This Home Offers an Abundance of Updates that are both Attractive and Functional. The Bright and Thoughtfully Renovated Family Size Kitchen is Designed for Those Who Love to Cook. The Walk Out from the Kitchen to the Private Front Deck is Perfect for Barbequing or a Quiet Morning Coffee. For Larger Outdoor Gatherings, the Back Deck and Yard Offer Additional Dining and Relaxing Space. Large Principal Rooms. Outstanding Ensuite Bathroom Renovation. Great Lay-Out for Entertaining or Cozy Family Living. Direct Access from Two Car Garage. Plenty of Closets and Storage. See Feature Sheet in Attachments for Upgrades and Features of This Amazing Home. **** EXTRAS **** Enjoy the Walking or Biking Paths of the G. Ross Lord Park or Stroll to the Neighbourhood, Hidden Trail Park. Walk to TTC, Shopping and Restaurants. Convenient Bus to York University. (id:47351)
Main - 87 Golfdown Drive
Toronto (Elms-Old Rexdale), Ontario
Welcome To This Stunning Just Renovated Main Unit Features An Open-Concept Kitchen With Sleek Stainless Steel Appliances, Modern Kitchen Island, 2 Spacious Bedrooms, A Versatile Living Room, And 1 Full Bathroom. Located In Prime of Etobicoke, Minutes Away From The 401 And 3 Minutes Walk To TTC, This Home Offers Easy Access To All Amenities, Within Ease of Reaching Parks, Shopping, Schools, Restaurants, Grocery Stores (Costco, Walmart, etc..) And More! Ideal For Young Professionals And Families, This Home Perfectly Blends Convenience, Comfort, And Modern Living. 1 Parking Included, And A Portion of Garage Provided For Extra Storage. Don't Miss Out On This Incredible Opportunity! (id:47351)
51 Laurier Ave
Terrace Bay, Ontario
Move in ready home in a quiet neighbourhood and close to schools and library. This nicely updated 1.5 storey is ready for you to make it your own. Timeless white kitchen and separate dining room. Updated main bath with walk-in shower, newer carpet, furnace, kitchen, bath, windows, garage and breezeway all done since 2016. All appliances included. Fenced in patio. Very quiet street close to schools and within 1 block of the senior care Centre and library. Closing available anytime after February 10th 2025. (id:47351)
24 Birkinshaw Road
Cambridge, Ontario
Welcome to 24 Birkinshaw Rd, located in a desirable area, close to schools, shopping , trails and the Grand River. Large rooms, master bedroom has 5 pce ensuite and walk in closet. Open concept and much more. Finished basement with rough in plumbing in rec room for future wet sink. PHOTOS COMING SOON. (id:47351)
14 Tindale Road
Brampton (Madoc), Ontario
Welcome Home to 14 Tindale Road, a 4 bedroom family home, located in a highly sought after neighborhood in Brampton. Mature trees and established schools, bus routes, and amenities make this a successful family area. Quiet street. This home has been completely repainted, and has new grey laminate floors, doors, lights and electricals. The property features spacious bedrooms, a bright sunny kitchen with Bay Window, new main floor powder room convenient for guests. The dining room is open concept overlooking a sunken living area. Perfect for new and big growing families, first time home buyers or others alike. A unique layout! The design flows seamlessly through to the backyard through glass sliding doors, offering easy access to outdoor living,entertaining or relaxing in the outdoors.Once stepped outside, to your private backyard, you will find a fully fenced in backyard and a fully detached office building- ideal for a remote work office or creative studio. Nestled in a prime location, this home offers the perfect blend of functionality and modern charm. Enjoy the convenience of being so close to schools,shopping and dining, all in a mature and highly sought after neighbourhood. With its unbeatable location and inviting charm, this home is a must see. Dont miss your chance to make it your family home. Enjoy clean air with the New Trane furnace and home air cleaning and filtration system. Basement is unfinished and has lots of storage area. Extras include fridge stove washer and Dryer. perfectly located close to Queen St, Vodden and Hansen. **** EXTRAS **** Fridge stove washer & dryer (id:47351)
12 College Street
Stratford, Ontario
Finding the perfect larger starter family home at the right price can be a challenge. That's why we're thrilled to present our newest listing at 12 College Street, located in the heart of Stratford, where convenience meets charm. With over 1,500 sq. ft. of living space, this home offers everything your growing family needs. Step through the front door, and you'll immediately feel the abundance of space. The open-concept main floor is designed for connection and functionality, featuring a spacious kitchen with a breakfast bar, perfect for preparing meals while enjoying conversations. The dining area and living room provide ample room for family gatherings and cozy nights in, with a slider leading to a back deck—a haven for summer BBQs and get-togethers. The main floor is rounded out with a convenient two-piece bath. Upstairs, the primary bedroom is a retreat of its own, boasting space for a king-sized bed, a cozy office nook or makeup station, his-and-hers closets, and private access to the four-piece cheater ensuite. Two additional generously sized bedrooms and a second-floor laundry make daily living effortless. The lower level is brimming with potential, thanks to its natural light and flexible layout. Whether you need a home office, playroom, or entertainment zone, this space adapts to your family’s lifestyle. The large backyard is a dream for kids, pets, or hosting lively gatherings, offering room for fun and relaxation alike. Situated close to all essential amenities, this property is the perfect blend of space, value, and location. Don’t miss the opportunity to call it yours. (id:47351)
1806 - 55 Mercer Street
Toronto (Waterfront Communities), Ontario
Functional Spacious 396 sf Studio with amazing building amenities. 55 Mercer Street is situated in Toronto's vibrant Entertainment District. Walking distance of iconic sites such as the CN Tower, Rogers Centre, waterfront, restaurants, shopping and more. The location offers excellent connectivity, with close proximity to the underground PATH system, Union Station, and easy commutes throughout the city. **** EXTRAS **** Furniture, S/S Appl(Fridge, Stove, Microwave, Range Hood, Built-In Dishwasher). Washer/Dryer. (id:47351)
417 Scarsdale Crescent
Oakville, Ontario
Nestled in a prestigious sought-after Oakville neighborhood on a PIE shape lot, this exquisite traditional home at 417 Scarsdale Crescent offers over 3000 sqft of luxurious living space. Featuring 4 spacious bedrooms, the master bedroom and guest bedroom each have their own ensuite bathrooms, while the other two bedrooms share a convenient Jack and Jill bathroom. Built in 2017, this home boasts 10-foot ceilings on the main floor, beautiful oakwood floors, and a welcoming living room with a gas fireplace. A stunning staircase with an overhead skylight leads to the second level, where you'll find spacious bedrooms and bathrooms. The gourmet kitchen is a chef’s dream, complete with a large kitchen island, top-of-the-line Wolf gas stove and range hood, a built-in Sub-Zero fridge, high-end stainless steel appliances, and granite countertops. The unfinished basement, all carpeted, offers ample space for recreation and customization. Additional features include a main floor office and a professionally landscaped backyard with a large patio, ideal for outdoor entertaining. Situated close to top-rated schools, parks, shopping, and dining, this home offers both elegance and convenience. Schedule a private tour today! (id:47351)
28 Pierre Trudeau Lane
Grimsby, Ontario
Rare Opportunity: Stunning 3-Level End Unit Townhouse on the Lake. Welcome to 28 Pierre Trudeau Lane, where luxury meets lakeside tranquility. This exceptional end unit townhome offers breathtaking panoramic views from its balcony, patio, and large windows throughout. Nestled directly on the beach with unobstructed views just steps from the water's edge, 28 Pierre Trudeau Lane offers a luxurious lakeside living experience. The spacious foyer welcomes you with expansive windows that frame picturesque lake views on every floor. The main level features an inviting open-concept layout, boasting a beautiful kitchen with upgraded cabinets and granite countertops. Large living room with windows on 2 sides to enjoy the beautiful year round lake views, step outside onto the generous balcony where sweeping views stretch to the Toronto skyline, perfect for relaxing or entertaining. Upstairs, the master bedroom is a sanctuary with a large walk-in closet and a stylish ensuite complete with a bath and walk-in glass shower. Two additional bedrooms, a full bathroom, and a convenient laundry room ensure comfort and practicality. Downstairs, the bright lower level offers a spacious family room with fireplace and wetbar walkout access to a lakefront terrace, accompanied by a two-piece bathroom and ample storage space. Conveniently located with easy access to the QEW, the new GO station, and Niagara wine country, residents can enjoy lakeside parks, cafes, and shops all within walking distance. 2 Parking passes with the unit. Experience the allure of lakeside living in beautiful Grimsby-by-the-Lake. Don't miss out on this rare opportunity—schedule your viewing today! (id:47351)
8838 Black Forest Crescent
Niagara Falls, Ontario
Stunning custom-built bungalow in a quiet neighbourhood! This home features 2 main-floor bedrooms, including a primary suite with a 5-piece ensuite, walk-in closet, and additional closet. The open-concept living area boasts a gas fireplace, large sliding doors to the deck, and a chef's kitchen with quartz countertops, a large eat-in island, stainless steel appliances, and a butler's pantry. The fully finished basement includes a separate entrance, a spacious rec room with a gas fireplace, a full kitchen, 2 bedrooms with a Jack-and-Jill bath, and its own laundry. Complete with a 2-car garage, double-wide driveway, and a large backyard deck. Move-in ready and perfectly designed for modern living! (id:47351)
1150 Skyview Drive Unit# 52
Burlington, Ontario
Welcome to Tyandaga Oaks! This detached home has been meticulously maintained with many updates throughout. Boasting 3600+ square feet of finished living space, you will not be disappointed. From the most dreamy living room, to a ginormous basement - this is the home for you! The open concept main floor includes separate living and dining rooms, half bath for your guests, main floor laundry and a family room that opens to a nicely updated kitchen. The kitchen features stainless steel appliances, quartz countertops and tons of cabinetry. The sliding door leads from the eat-in area to a lovely green yard, and raised deck. The second floor is presented by a gorgeous wood staircase, and includes 3 spacious bedrooms and 4-piece main bathroom. The generously sized primary suite has enough space for a king bed, walk-in closet and can even fit a seating area if you wish. The giant soaker tub is perfectly placed in the ensuite bath with new tile and vanity. The finished basement has a ton of storage, an extra 3-piece bath and so much space for a rec room, games room, office, etc. Many updates have been made throughout the home including new hardwood flooring, stainless steel appliances, bathroom vanities and tile, garage door, and back deck. There is ample parking - enough to fit 6 cars total, with easy access to all amenities and the QEW/403. This is one you do not want to miss - LETS GET MOVING! (id:47351)
122 Cross Street W
Dunnville, Ontario
Sick of cookie cutter? You’ll love this extensively upgraded space on a mature treelined street! Welcome home to peaceful Dunnville, where small town living meets big city amenities, the perfect environment for families looking to enjoy the outdoors and activities along the Grand River. This two storey family home has undergone a renaissance, fully permitted, with an addition to accommodate HUGE, BRIGHT living space and new build features - hello walk in closets and ensuite bath!! Mindfully redone in durable finishes, families can enjoy engineered hardwood throughout, custom kitchen cabinetry with stone counters, designer lighting and porcelain vanities throughout! Exceptional open concept main floor space features a formal foyer AND rear mudroom, along with main floor laundry! The upstairs is ready for a family with a guest bath and 2 large bedrooms. The exceptional primary suite spans the width of the home and features a luxurious 5 piece bath you won’t see in another 124 year old home. Don’t overlook the systems - all professionally installed over the last 2 years including wiring, plumbing, insulation, windows, roof, waterproofing, furnace, AC, water heater (owned), fence, it even has roughed in central vacuum! Flexible closing! (id:47351)
55 Deschene Avenue
Hamilton, Ontario
Welcome to 55 Deschene Avenue! This beautifully refinished family home sits on a prime double-wide lot and offers luxurious upgrades throughout. Upon entry, you're welcomed by tiled floors with a rich hardwood look, leading to an inviting family room that features a unique Venetian plaster dome. The chef's kitchen is a highlight, boasting granite countertops with a waterfall island, stainless steel appliances, and an open flow into a spacious dining area, perfect for entertaining.The main level includes four generously sized bedrooms, including the expansive primary suite complete with a gas fireplace, walk-in closet, and a luxurious 6-piece ensuite. Both the primary suite and dining area offer direct access to a private backyard oasis, which features a large saltwater pool, a custom-built gazebo with a TV wall, two sheds, and ample green space ideal for summer gatherings. The fully landscaped yard provides privacy and tranquility.The basement adds even more value, with a 3-piece bathroom, a spacious recreation room, a wet bar, an additional family room, and a convenient walk-up entrance, offering in-law suite potential.This stunning home has too many upgrades to list you truly need to see it in person to appreciate everything it has to offer. Don't miss your chance to make 55 Deschene Avenue your new home! (id:47351)


