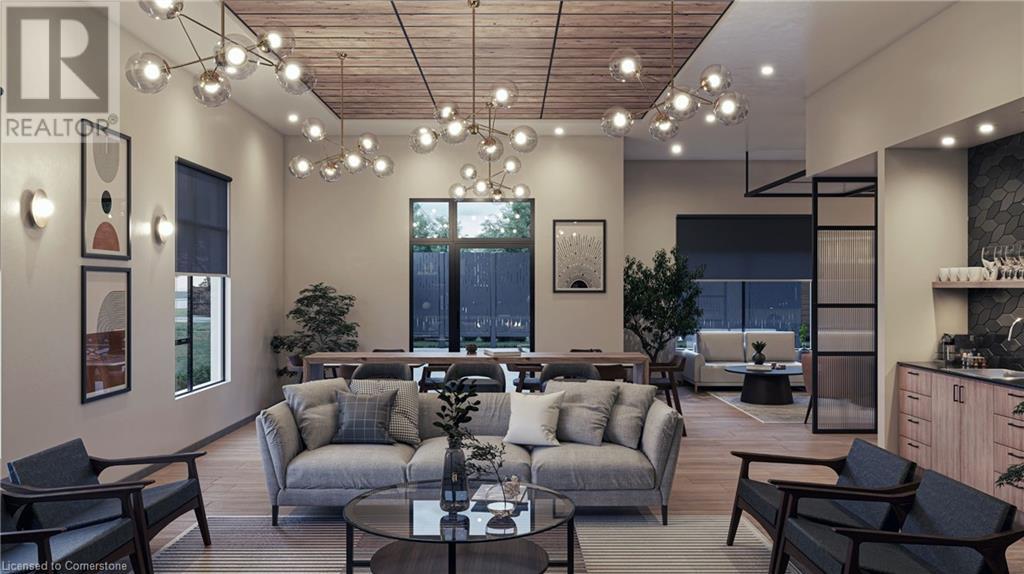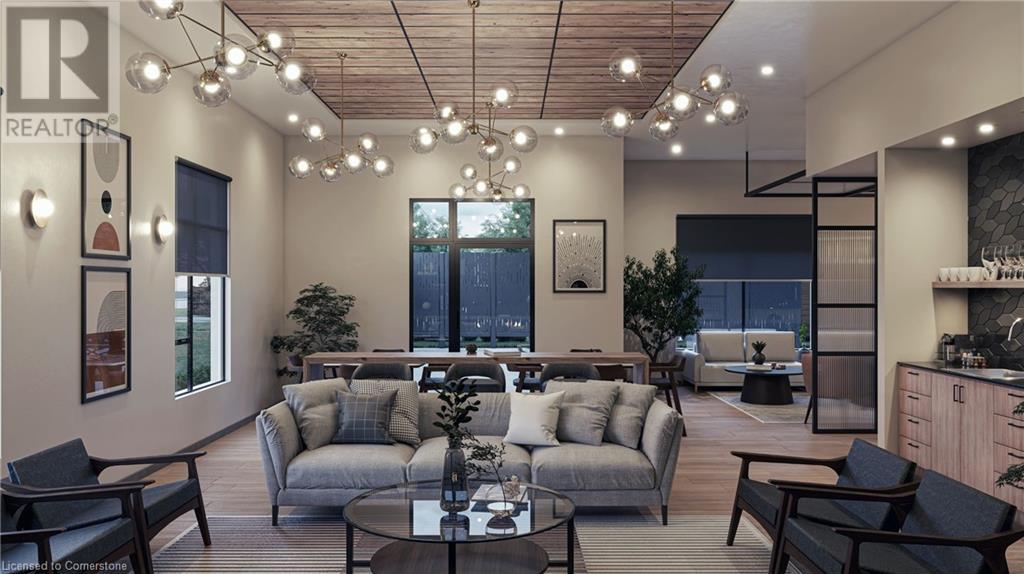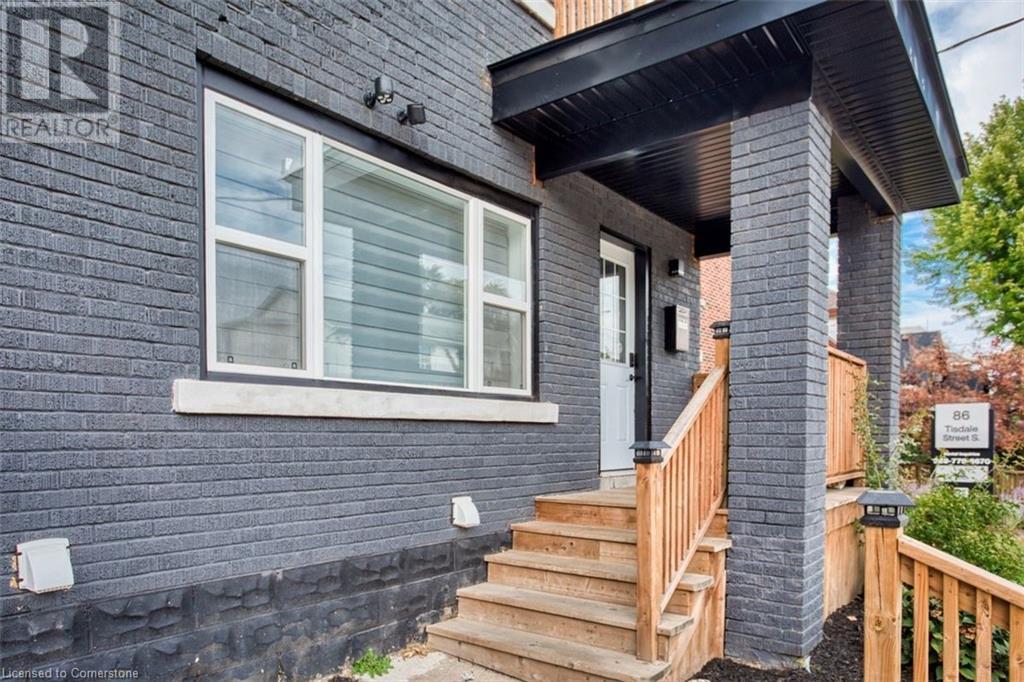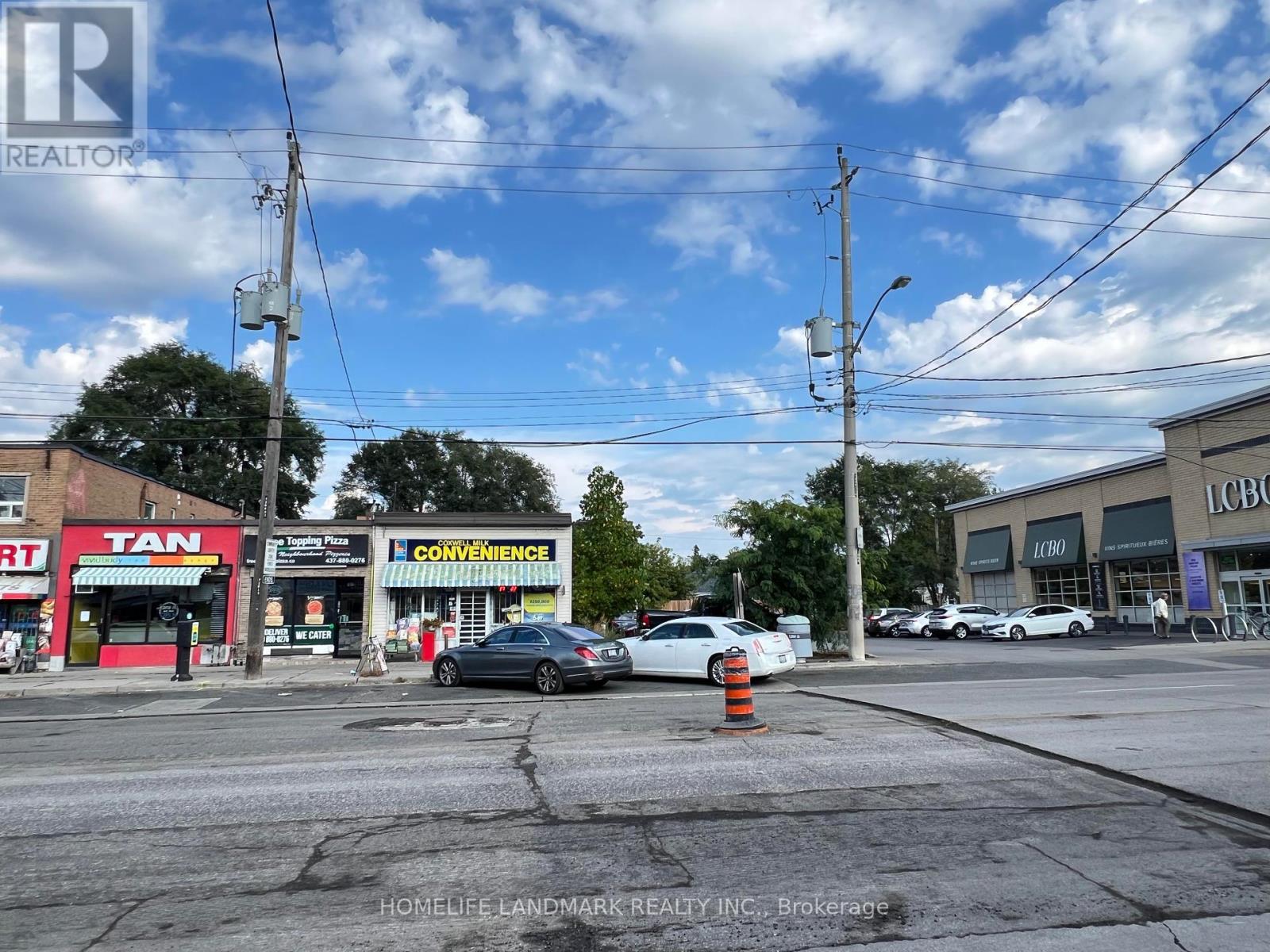66 Hitchman Street
Paris, Ontario
Beautiful Brand New House over 2.800 sq.ft. Detached Home Located in the Scenic Ridge EastCommunity in Paris. No Houses behind !! 4 Large Bedrooms and 3.5 Bathrooms. 9 Foot Ceilings On The Main Floor. & Basement .Primary Bedroom with W-In Closets and 5 PC Ensuite and Second Bedroom with 4 piece Ensuite .Laundry Room Located on The Second Floor. Modern Elevation with Thousands Spent on Upgrades. Upgraded Huge Double Door Entry, Modern Kitchen Cabinets, Center Island ., Brand S/S Appliances Located Close to HWY 403, The Brant Sports Complex and Tim Hortons Plaza. (id:47351)
350 Quigley Road Unit# 520
Hamilton, Ontario
Large 3 bedroom, 2 story unit in Parkview Terrace. There is a large Master bedroom with a generous closet. Bedrooms located on the 2nd floor. The building has unique outdoor skystreets making the building quite and pet friendly. Spectacular location for commuters, being close to the Redhill Valley Parkway and mins from the QEW. All Windows & patio door have recently been replaced. Watch the stunning sunsets from your balcony that overlooksthe escarpment, a community garden & greenspace. Huge party room for entertaining, bike storage room, outdoor and covered basketball nets. 1 underground parking. 1 lg basement storage locker and a pantry in unit for storage. Hook-ups in unit for stacking Laundry and dishwasher. No pictures of the unit as tenants are living in. pictures can be provided upon request. Floor plan included in pictures for layout. (id:47351)
7667 Old Highway 2
Tyendinaga, Ontario
Excellent opportunity For Builders, Developers & Investors. 143 Acres land with 2 Storey House with Big Garage in Back, 2 Massive Barns on the Property, 2100 Ft Backing onto Macdonald- Cartier freeway/Hwy 401. Property is located right in the Middle of Toronto & Montreal. 15 Min Away from Belleville Ont. Great Opportunity For land Severances, Build your own Truck Stop, Commercial Plaza, Industrial park or subdivision in a Growing City of Marysville Ont. Price to sell !! (id:47351)
Upper 184 Franklin Trail
Barrie, Ontario
ALMOST NEW UPPER LEVEL FOR RENT. 4 Bedroom, 3.5 Bathroom detached home in Bear Creek with large windows allowing plenty of natural light. Quartz countertops in kitchen with subway tile backsplash, large walk in pantry as well as a large deck. The kitchen looks onto the family room with gas fireplace. 4 large bedrooms upstairs, Master Bedroom with large walk-in closet and spa like ensuite, a second primary suite with 3 piece ensuite and two other bedrooms sharing a Jack and Jill washroom. A nice size laundry room and large linen closet finish off the second level. Upper unit has it's own A/C and Furnace controls along with 1 garage and 1 driveway parking spot. Steps To Public Transportation, Shopping & Other Amenities. Basement is a completely separate unit and is not included in this lease. Upper tenant responsible for 75% of utilities (id:47351)
Lower 184 Franklin Trail Trail
Barrie, Ontario
ALMOST NEW LOWER LEVEL FOR RENT. 1 Bedroom, 1 Bathroom walkout lower level of detached home in Bear Creek with private separate entrance and heat/cooling controls. Very large kitchen with breakfast bar and large pantry looking onto the great room. Large windows bring in natural light and sliding doors to your own backyard make this feel like a main level unit. Primary Bedroom with large walk-in closet, private washer and dryer along with a spa like bath. 1 driveway parking. Lower level tenant is responsible for 25% of utilities but does have their own controls. Steps To Public Transportation, Shopping & Other Amenities. (id:47351)
30 Queensland Road Unit# 522
Stratford, Ontario
MODERN CONDO LIVING IN STRATFORD! Welcome to Unit 522 at 30 Queensland Rd, a stylish and contemporary condominium located near the heart of Stratford, Ontario. This 2-bedroom residence offers 1054 square feet of living space, along with a range of features and amenities to enhance your lifestyle. Step inside to discover a open-concept layout that maximizes space and functionality. The living area is perfect for relaxing or entertaining, with easy access to the balcony where you can enjoy views of the surrounding neighborhood. The modern kitchen features sleek cabinetry, stainless steel appliances, and a convenient double sink. The primary bedroom, is complete with ample space and a 3-piece ensuite bathroom. The secondary bedroom also offers generous space and large windows letting in lots of natural light. Enjoy access to a range of amenities within the building, including secure bike storage, an exercise room, and a party room. Situated in a vibrant neighborhood, this condo offers easy access to shopping, dining, dog parks, trails, entertainment, and other amenities. Whether you're exploring the local attractions or commuting to work, everything you need is just minutes away. Schedule a showing today and make Unit 522 at 30 Queensland Rd your new home. **Renderings for demonstration purposes only** (id:47351)
30 Queensland Road Unit# 309
Stratford, Ontario
MODERN CONDO LIVING IN STRATFORD! Welcome to Unit 309 at 30 Queensland Rd, a stylish and contemporary condominium located near the heart of Stratford, Ontario. This 1-bedroom unit offers 748 square feet of living space, along with a range of features and amenities to enhance your lifestyle. Step inside to discover an open-concept layout that maximizes space and functionality. The living area is perfect for relaxing or entertaining, with easy access to the balcony where you can enjoy views of the surrounding neighborhood. The modern kitchen features sleek cabinetry, stainless steel appliances, and a convenient double sink. The primary bedroom offers plenty of space and includes a large window that lets in natural light. Enjoy access to a range of amenities within the building, including secure bike storage, an exercise room, and a party room. Situated in a vibrant neighborhood, this condo offers easy access to shopping, dining, dog parks, trails, entertainment, and other amenities. Whether you're exploring the local attractions or commuting to work, everything you need is just minutes away. Schedule a showing today and make Unit 309 at 30 Queensland Rd your new home. **Renderings for demonstration purposes only** (id:47351)
V/l Lakeshore Road
Fort Erie, Ontario
?Waterfront lot available to build your dream home. Beautiful views of Lake Erie and the Buffalo skyline, highlighted by the famous Buffalo on fire sunsets!! Seller has had Archeological dig done up to Phase 3 and the lot size is 53.86 X 109.46 on frontage and back size is 51.62 X 125.06 (east side of the lot). Easy access to the walking/cycling path, nearby public beach and all town amenities. This wonderful opportunity is available now at a price not seen. Please ask for copy of survey and overhead view. (id:47351)
540 Talbot Place Unit# 403
Gananoque, Ontario
Welcome to 403-540 Talbot Pl. in the heart of Gananoque! This delightful two-bedroom, one-bath corner unit offers an inviting open concept layout, perfect for modern living. The kitchen has been updated allowing for extra cabinetry and it is perfect for casual dining and entertaining. With beautiful hardwood flooring throughout the living and dining areas, this space exudes warmth and style. Key features include a Juliette balcony off the living room, newly tiled tub surround, in unit storage, central vacuum rough-in, and an exclusive parking spot. This affordable unit is perfect for first-time buyers or investors looking to enter the real estate market. Enjoy the vibrant community with easy access to downtown shops, restaurants, and the scenic waterfront—all just a short walk away. Don’t miss your chance to own this fantastic condo! Schedule a viewing today and start your next chapter in Gananoque! (id:47351)
2425 Beachburg Road
Westmeath, Ontario
Potential lot to build your new home in a beautiful rural setting. Offers to be presented as soon as possible after receiving the Offer. (id:47351)
1503 - 15 Queen Street S
Hamilton (Central), Ontario
Newer condo development. 1 bedroom studio apartment, 1 bathroom with in-suite laundry. Conveniently located in the centre of it all offering a sophisticated urban lifestyle. The area features awesome new restaurants, galleries and the beautiful Bayfront Park. Building offers many amenities. Utilities not included (id:47351)
140 Dunlop Street E Unit# 609
Barrie, Ontario
Stylish 1-Bedroom Condo with Den and Lake Views in Downtown Barrie! Discover urban living at its finest in this stunning 1-bedroom condo with a den, perfectly situated in the heart of downtown Barrie, Ontario. Boasting large windows with breathtaking views of the lake, this bright and airy unit offers an unparalleled lifestyle. Enjoy the convenience of en suite laundry, ample storage space, and a dedicated parking spot with access to a car wash bay. The building's amenities are second to none, featuring an indoor pool, a fully equipped gym, and so much more. The location is truly unbeatable. Take a short stroll to a variety of restaurants, shops, and Barrie’s extensive waterfront, including beaches, trails, and the vibrant harbour. This condo is perfect for professionals, downsizers, or anyone looking to experience the best of downtown living. Don’t miss this incredible opportunity—schedule your viewing today (id:47351)
420 Linden Drive Unit# 45
Cambridge, Ontario
Welcome to Unit 45 at 420 Linden Dr., Cambridge. This Palmer model townhome features an open concept layout with modern finishes and large windows, flooding the space with natural light. The gourmet eat-in kitchen is equipped with ample cabinet and pantry space, and plenty of countertops to make cooking a joy. The elegant dining area, with a walkout to a beautiful terrace, is perfect for BBQs and entertaining guests. The upper level boasts three generous bedrooms and a well-appointed 4-piece bathroom, ensuring plenty of space for the whole family. Set in a sought-after, family-friendly neighborhood, this home offers convenient access to schools, parks, and public transit, with quick access to the 401 for easy commuting. This beautiful home is ready for you to move in and enjoy. Don't miss out on this fantastic opportunity – a must-see property! (id:47351)
97 Jewel House Lane
Barrie, Ontario
Welcome to your dream home in a serene neighbourhood of executive residences, just steps from the picturesque shores of Lake Simcoe, scenic trails, parks, and beautiful beaches. This stunning 3,650 square-foot luxury family residence is a true gem, the largest model this builder offers. As you approach the property, you'll note the refined design featuring twin-peaked roof, sophisticated neutral all brick exterior, & a charming front porch. Step inside to discover a main level adorned w/ rich hardwood floors & staircase, complemented by custom Bateman-built cabinetry. Enjoy the spacious separate living & dining rooms, a private study, an inviting family room w/ a cozy gas f/p, & an expansive custom kitchen w/ granite counters, large island that opens to a private backyard oasis. The backyard is a resort-style retreat, featuring a sparkling in-ground saltwater pool, surrounded by lush landscaping & a stylish patio, perfect for entertaining family and friends. With green space bordering the yard, you'll feel like you're in your own private sanctuary. Venture to the upper level to find the luxurious primary suite, complete w/ double closets, tray ceiling, & a spacious ensuite featuring a relaxing soaker tub, a glass shower, and a double vanity. A double-sided gas fireplace adds a touch of elegance to this serene retreat. This floor also includes 4 additional bedrooms serviced by 2 well-appointed bathrooms, along with an impressive walk-in linen closet, crown moulding and hardwood throughout. Additional features include, main floor laundry, walk-in pantry, oversized front hall closet, central vac rough-in, inside access to double garage and fully fenced yard, pool is wifi & bluetooth connected. Age 8 yrs, liner 2 yrs . Situated in a great location with top-notch schools, golf, shopping, and convenient transit options nearby, this home combines style, functionality, and the perfect setting for family living. Don’t miss your chance to make this stunning property your own! (id:47351)
1503 - 15 Queen Street S
Hamilton (Central), Ontario
Welcome to modern downtown living at 15 Queen St! This stylish bachelor condo in the heart of Hamilton boasts a sleek open-concept design, flooded with natural light and featuring soaring 9-foot ceilings. The unit offers unobstructed views, perfect for watching stunning sunsets from your private balcony. Located in a prime spot, youre steps away from bus routes, the GO station, parks, and walking trails. Enjoy the convenience of nearby shopping, restaurants, and grocery stores, with McMaster University and Mohawk College just a short drive away. Amenities include in-suite laundry, a communal rooftop patio with BBQ, a gym, and 24-hour security. With easy access to Highway 403 and a quick commute to Toronto, this condo offers the ultimate in urban convenience. Dont miss out on this chic, contemporary retreat in the heart of Hamilton! (id:47351)
79 Concession 3
Wilsonville, Ontario
Opportunities like this are rare! Discover your dream home – a breathtaking 2,000 sq ft bungalow set on 12 picturesque acres in the heart of Norfolk. This property is a true gem, featuring a detached 52ft x 40ft garage/workshop with a charming 1-bedroom, 2-bath accessory dwelling unit with laundry, ideal for guests or extended family. Step into the main house and be greeted by an expansive open-concept area that seamlessly combines the kitchen, living room, and dining area – a perfect setting for entertaining. The gourmet kitchen is a chef’s delight, boasting ample storage, a hidden walk-in pantry, and a grand island. The luxurious primary bedroom is your private retreat, featuring a spa-like bathroom and a spacious walk-in closet. Two additional well-appointed bedrooms, two more stylish bathrooms, and a convenient main floor laundry complete the main level. The fully framed basement is designed for versatility, including 1 more bedroom, a finished bathroom, a large rec room, and an enormous utility room with another laundry hookup. The basement also offers a walk-up to the heated garage for added convenience. Outside, enjoy the serene beauty of the covered front porch, the inviting covered back deck, and a huge concrete patio with hot tub – perfect for relaxation and outdoor gatherings. The detached garage is equipped with heated floors and features a beautifully designed accessory unit with in-suite laundry, two bathrooms, a modern kitchen, a cozy living room, a generously sized bedroom, and a covered rear deck. This property includes approximately 2.5 acres cleared for the house and buildings, while the remaining land is pristine bushland – ideal for creating trails and embracing nature. Fall in love with your private oasis and the endless possibilities it offers. Don’t miss this extraordinary opportunity to own a newly built dream home (2022), on a stunning property and make this enchanting estate yours! (id:47351)
Unit 8 - 2460 Brock Road
Pickering (Duffin Heights), Ontario
This is a fantastic opportunity to acquire a thriving water depot business in the rapidly growing regions of Ajax and Pickering. Just under 2 years old, the business includes exclusive territory rights over multiple expanding communities, as well as a fully equipped service van, necessary tools, and all inventory. Please note: the business name is not included, offering you the flexibility to rebrand and personalize as you see fit. With the current owners moving their operations online, this is an ideal time to take over a well-established business in a high-demand market, offering incredible potential for future growth. **** EXTRAS **** Sale of business includes Water Depot supply chain, inventory and training of staff with an attached lease of almost 1.5 years (id:47351)
Rollin Road
Clarence-Rockland, Ontario
Property can severed into 3 total lots. 2 x 1 acre lots and a 3rd lot with the remaining 37 acres. Discover tranquility on this 39-acre wooded haven, a canvas for your dream home. Nestled in nature, this property promises privacy and severance potential, a unique investment opportunity. In the embrace of mature trees, envision a tranquil retreat with creative landscaping possibilities. With 39 acres, consider severance for an extended family or a wise investment in the natural surroundings. The expansive acreage opens doors to endless architectural possibilities for your dream home. Seize the opportunity to own a piece of nature with endless potential. Whether for personal use, investment, or both, this 39-acre wooded retreat invites you to envision the possibilities. Embrace serenity and explore the potential–your journey to a woodland paradise starts here. Schedule a visit to witness the beauty and envision your dream unfolding in this secluded haven. Don't walk the land without apt. (id:47351)
88 Tisdale Street S Unit# 2
Hamilton, Ontario
Brand New Renovated 3 Bedroom Unit With 2 Balconies! Large Open Concept Living Space With Living Room Access to Front Facing Balcony. Enjoy A Modern Kitchen With Room For A Proper Table. Kitchen Features Quartz Countertops, Black Hardware, Gas Range, Hood Vent, Fridge, And Microwave. Step Off Of Kitchen Space Into Laundry Space With Stacked Washer/Dryer and Second Exit That Doubles As A Small Patio Space, Perfect For Morning Coffee. 2 Well Sized Bedrooms With Plenty of Space and Light. 4 Piece Modern Bathroom With Tiled Shower/Tub Space. Upstairs Master Bedroom Large Enough For Additional Living Room/Office Space. Truly A Wonderful Space On A Quiet Street. Water Is Included In Lease Fee. Furnished Option Available. Cable/Internet and Bell Security System with ARM/DISARM Wifi Capabilities Available For Extra Fee. Outside Of Building Has Security Camera System For Added Comfort and Security. (id:47351)
1218 Honeywood Drive
London, Ontario
TO BE BUILT!! THE BEST VALUE ON THE MARKET! Welcome to The Origin Homes. Proudly situated inSoutheast London's newest development, Jackson Meadows. The ENCLAVE model is an embodiment ofluxury, showcasing high-end features and thoughtful upgrades throughout. The separate entranceleading to basement. This home is designed for both elegance and functionality. Boasting a generous2192 square feet Option A Enclave offers 4 bedrooms and 2.5 bathrooms and 2078 square feet option BEnclave offers 3 bedrooms and 2.5 bath. Inside, the home is adorned with luxurious finishes andfeatures that elevate the living experience. High gloss cabinets, quartz countertops andbacksplashes, soft-close cabinets, a sleek linear fireplace and pot lighting. Other models and lotsare available, ask for the complete builder's package. ** This is a linked property.** (id:47351)
1019 Coxwell Avenue
Toronto (East York), Ontario
Three commerical units with frontage of 50 feets on busy commerical strip of Coxwell ave and O'conner Dr up for sale, just next to LCBO, Starbucks, spa, supermarket, restaurant; close to DVP, TTC to subway, east york civic center, hospital, schools, gas station. fully rented by A plus tenants(a Tanning Salon, a varity store and A pizza store). once of lifetime investment opportunity, these properties contains three addresses of 1011,1015 and 1019 Coxwell Ave. (id:47351)
150 Long Reach Road
Brighton, Ontario
Nestled on 31 acres, this expansive estate offers unparalleled privacy and endless possibilities for both family living and entertainment. Surrounded by wooded trails and a private field, the property features over 4,000 sq ft of main living space, with an additional 2,900 sq ft in the walkout basement, perfect for teen retreat or inlaw suite. The 888 sq ft garage and more than 3,000 sq ft of deck space provide ample room for outdoor gatherings, while offering breathtaking views. Inside, cutting-edge technology enhances four modern kitchens designed for convenience and style, and the homes layout includes multiple zones tailored for different living or entertaining needs. This versatile property is ideal for a large or multi-family residence, or can be reimagined to suit any vision, with its endless entertainment options and future potential. Currently being used as an Air BnB. (id:47351)
1000 1st Avenue W
Owen Sound, Ontario
This can be your new home or business. Mature century home with 4 massive bedrooms, 2 and 1/2 baths. Just behind the Main house is the Carriage House another 600 feet featuring 2 apartments. Located over the bridge from Owen Sound's River district, currently the only licensed Air B & B in Owen Sound offers a welcome retreat. Entering through the front door into the wide, beautifully appointed hallway, with its stunning wainscoting, leaves one breathless at the quiet dignity of this home. The library is located to the left, across the way is the large living room with beautiful grand windows, perfect for that massive Christmas tree you have always wanted! Wander down the hall further and to the right is a lovely dinning room fit for any family gathering. Lovely kitchen can be accessed either through the dining room via the butlers pantry or the hallway. Located on the side of the home was once a doctor's office and waiting room with a side door entrance. This would make a great home office. The waiting room is currently a cozy den. No space is left unused in this home. A 2 piece bath is located under the stairs. A grand stairway leads to the second floor. As you ascend, one cannot help but pause to take in the stunning, stained glass window above the landing, a very proud feature of this home. The second floor features 4 tastefully decorated bedrooms, including a beautiful master bedroom large enough for a sitting area to relax after whatever the day may have brought. One more staircase will take you to the attic, where it can easily be finished as an owners suite with plumbing already available. As if that was not enough, located in the back yard of this home is a carriage house with 2 apartments. Upstairs is an open concept studio apartment and the main floor offers a two bedroom apartment. This is sincerely a must see home that should not be overlooked! (id:47351)
181 Main Street
Chatham-Kent (Bothwell), Ontario
Located on Main Street across from Bothwell Furniture, this is a former Bank of Montreal built in 1982. Very modern look and features and in top condition throughout. Main floor consists of large open area surrounded by five private offices and includes the vault. Second level includes kitchenette and lunch area, two washrooms and storage room. Plenty of natural light. Zoning permits a wide array of uses and mis well suited for professional offices, medical/dental clinic, pharmacy. Excellent potential to convert to residential subject to municipal approval. Copy of existing survey and a recently completed Phase One ESA available upon request (id:47351)























