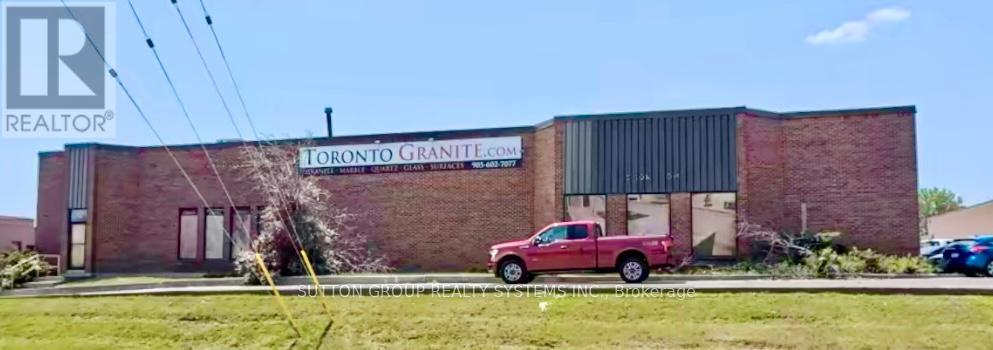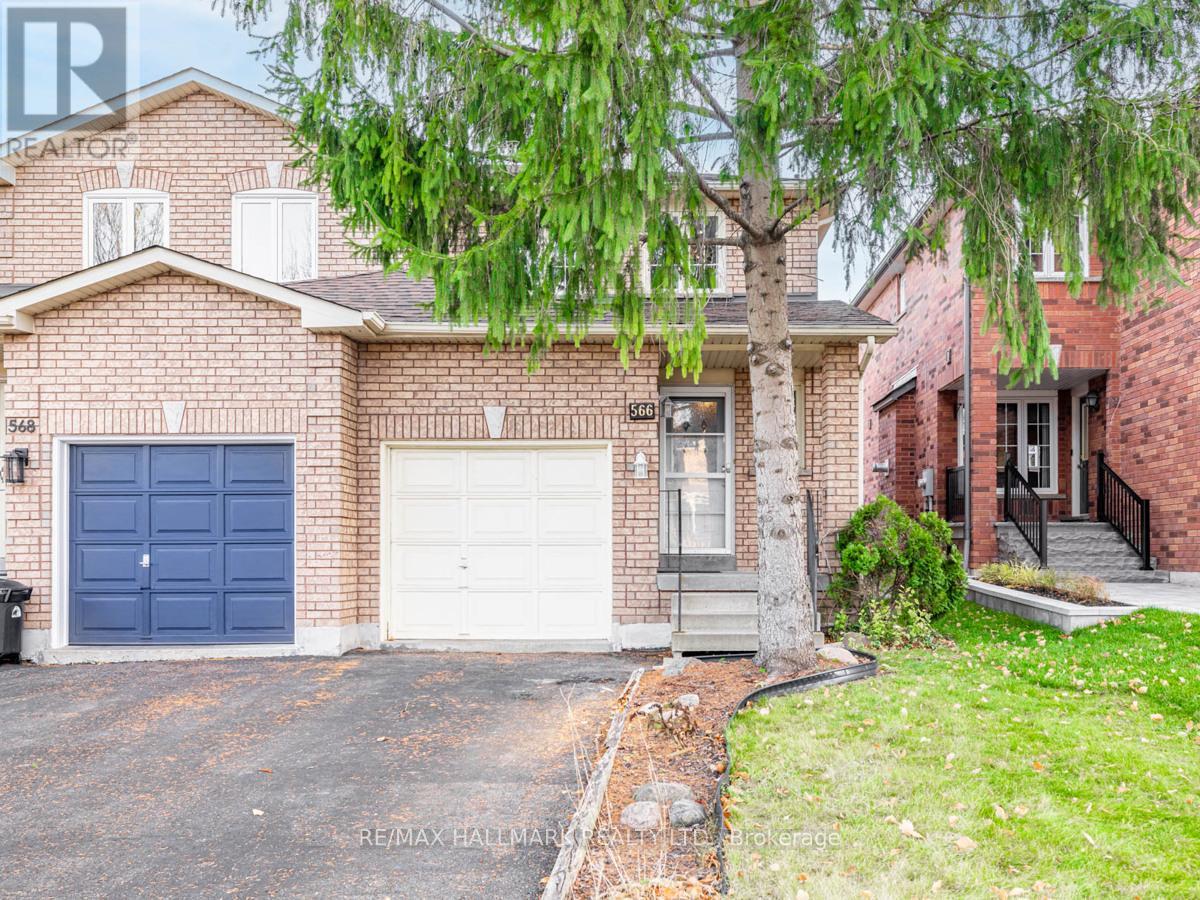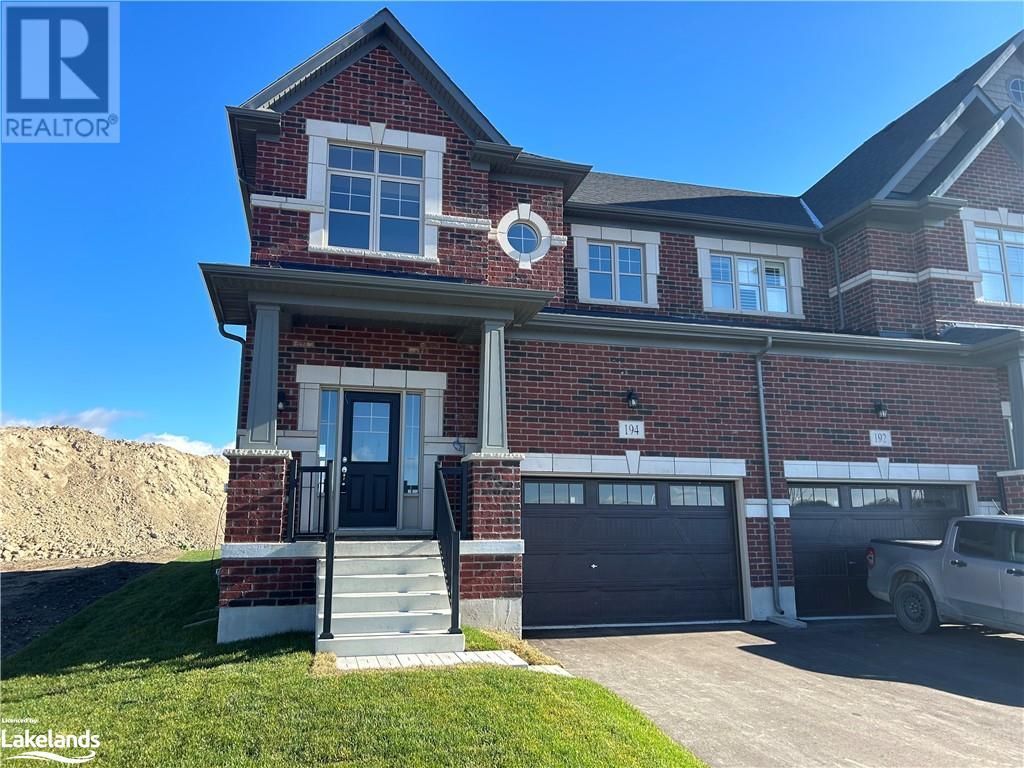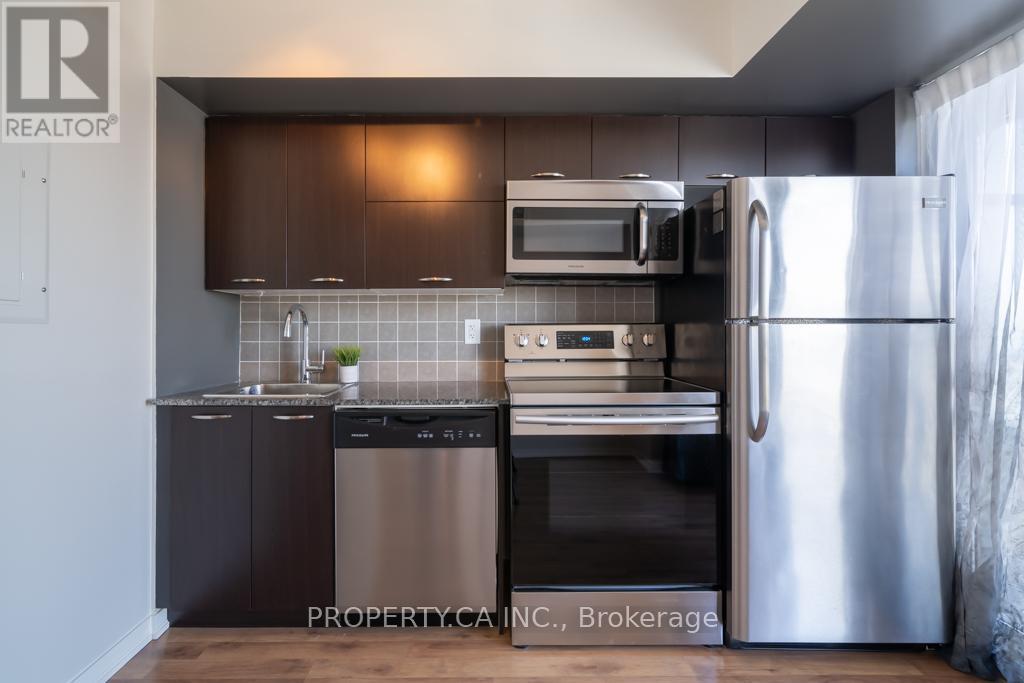130 Royal Appian Crescent
Vaughan (Patterson), Ontario
This is a fantastic opportunity to live in a family-friendly neighbourhood near the heart of Vaughan. This beautifully designed home offers a spacious interior, double door entry, featuring elegant maple hardwood flooring, California shutters, and many other premium finishes throughout. Extended driveway, Stone Backyard patio, Freshly painted and featuring brand new dishwasher and fridge, this home is move-in ready. With 3 bedrooms and 4 washrooms, the layout provides ample space for growing families or those seeking extra room. The property also boasts large parking spots, easily accommodating up to 4 cars added bonus for convenience. Situated just one bus ride from the station and only one block from the Go Train. Additionally, Highway 400 is nearby, providing quick access to major routes. Ready to move in and located near all the amenities you could need, this home wont last long. act quickly and make it yours today! **** EXTRAS **** Brand new Fridge, Dishwasher, Cac, Kitchen-aid Stove. (id:47351)
88 Bayview Drive
St. Catharines, Ontario
Welcome to 88 Bayview Drive! Nestled in Port Dalhousie's historic district, this charming three-bedroom home has great potential whether you are looking for a vacation or investment property or, a new home for your family. This well-maintained and updated home, situated on a beautiful property surrounded by mature trees and gardens, has two bathrooms, main floor laundry room, and an absolutely stunning sunroom. Recent updates include a new roof (2017), central air conditioning unit (2017), furnace (2021), and renovated sunroom (2024). A few blocks away you can view the lake, enjoy picturesque Lakeside Park Beach with its historic carousel, stroll along the pier, or watch the breathtaking sunset over Lake Ontario. This home is only a short drive to nearby shops, restaurants, cafes, schools, places of worship, the hospital, and other amenities. Don't miss this opportunity to move into Port Dalhousie St. Catharine's hidden gem. Make 88 Bayview Drive your new home! To view more pictures click on Virtual Tour. **** EXTRAS **** Roof 2017, Furnace 2021, Central Air Conditioning Unit 2017 Owned, Sunroom Floors 2024. (id:47351)
50 Quetico Drive
Richmond Hill (Langstaff), Ontario
This incredible 4+1 bedroom detached home in the heart of Richmond Hill is a true treasure! Located on one of the most quiet family friendly streets, it offers easy access to HWY 7 and 407, as well as nearby shopping centers and schools. As you step inside, you'll be greeted by a spacious and airy open concept layout, with a bright family room that boasts a large window overlooking the beautifully landscaped backyard. The entire house has been freshly painted inside and out, showcasing its stunning features.A brand-new custom front door adds a touch of sophistication, while energy-efficient pot lights throughout both levels create a cozy ambiance. The meticulously maintained front and back yards provide a perfect setting for outdoor enjoyment. This home is the ideal blend of style, comfort, and convenience! **** EXTRAS **** S/s kitchen aid appls, fridge, flat-top stove w/self cleaning oven rangehood, micro, bosch dw, lgw/d, sprinkler sys, cac, cvac, gas line 4 bbq. Fin bsmt w/huge rec rm br + 3pc bath, custom madekit, furnance/ac (19) Roof (2016) (id:47351)
68 Hendon Road
Markham (Milliken Mills East), Ontario
Only rent the Main and 2nd floor. Welcome to this charming home in the heart of Milliken Mills East! Offering 3 spacious bedrooms, double garage, and a private driveway with space for 4 cars, this home is perfectly situated just a short walk from Aldergrove Public School and Aldergrove Park. Top-rated schools zone Milliken Mills Public. Upgraded kitchen with new stainless steel appliances, fresh paint throughout, a newly paved driveway, a newer roof ,and brand-new flooring on the second floor. Enjoy easy access to Pacific Mall, nearby transit, the GO station, and Highways 401 and 407 (id:47351)
4 Flatwoods Drive
Toronto (Milliken), Ontario
Check out this Most Affordable Detach home with 1.5 garage in most desirable neighborhood of Scarborough, awesome potential rental income for all investors! 3 spacious bedrooms with 2 bedrooms finished basement apartment (kitchen/bath/2bedrooms) offers positive cashflow to pay for all mortgages. Only pays the price of a small town home but enjoy the privacy of a FULLY detach property with big front and backyard! This Beautiful Home With approx 1500 sqf Above Ground Living Space that fits a good size family. Boutique design with open concept with Practical Layout on main, large size of bedrooms on second. Fully finished basement apartment with 2 full bedrooms, kitchen and bath, Bathroom on Main upgraded to 3 pcs shower. Newly painted, Pot lights/ New AC/garage door/hardwood Floor T/O/Quartz Countertop/Large Bedrooms with lots of sunlight/California shutters/large Driveway/Large interlocked Backyard With Deck and lots of planting spaces, And Many More Upgrades! Steps To TTC, pacific mall, Parks And Ravine, Top Ranking School! **** EXTRAS **** All Elf's, All Window Covering, Fridges, Stove, rangehood, Washer and Dryer (id:47351)
53 Satok Terrace
Toronto (West Hill), Ontario
~ Rare to the market ~ Detached bungalow with a walkout basement, on a court, backing onto the Highland creek ravine! | Meticulously maintained | Large principle rooms | Bright windows that allow plenty of sunlight throughout the home | Huge living / family room | New eaves and downspouts | Separate entrance to the fully finished basement | Natural walkout from the basement family room right out into the landscaped backyard with no steps | The basement has a 2pce bath | Furnace is new within the last 2 years | There is strip hardwood flooring on the whole main floor underneath the carpeting | Flagstone walkways | Country Living In The City | Steps To The Rouge's Waterfront Trail System | Walk or Bike to Lake Ontario Waterfront & Beaches Via The Ravine Trail | Located On The 24hr TTC Lawrence Bus Route , Min To 401, Rouge Go Station, Rouge Beach & Toronto Zoo | Close To All Amenities Inc Shopping, Dining, Parks, & Excellent Schools Of All Levels From Grade School To University of Toronto & French Immersion | Highly Sought After Area With Cottage Views And The Convenience Of City Living | Well Maintained Family Home With Lots Of Room For A Growing Family | Quiet Neighbourhood on a safe court | (id:47351)
1 - 5151 Everest Drive
Mississauga (Northeast), Ontario
Excellent Opportunity to Acquire a First Class Natural Stone, Quartz, Porcelain Manufacturing Business. Specialized in Countertops, Floors, Walls, Fireplace, Stairs, Kitchens, Bathrooms and much more. This Modern And Innovative Company has +19 years old and provide The Highest Quality Stone Production For Residential, Custom Homes, Builders and Commercial Projects. Turn Key Operation Business fully operational. Excellent Skilled Employees. Many returning clients. Amazing Social media exposure, Revenue and Clientele. Large Selection of First Quality Porcelain, Quartz and Natural Stone Slabs in Inventory evaluated at $300,000 and Offcuts Inventory $100,000. List of Assets attached to the Listing. Many machines included. Please Check New website www.torontogranite.com **** EXTRAS **** They provide a complete project service from design, slab selection, fabrication, and installation to maintenance of your stone projects. They have an excellent reputation in the Greater Toronto Area for their exceptional customer service. (id:47351)
1149 Haig Boulevard
Mississauga (Lakeview), Ontario
Welcome to this charming detached house ideally located in Mississauga, offering 3 bedrooms of spacious comfort. Conveniently situated near the QEW and in proximity to Port Credit, with the airport and downtown Toronto just 15 minutes away, this property combines suburban tranquility with urban accessibility. Inside, enjoy generous living spaces, and a private backyard oasis. Benefit from easy transportation access, proximity to shopping, dining, and recreation options, and ample parking. Don't miss the chance to make this your new home. Schedule a viewing today and experience the perfect blend of convenience, and community living. Brand new heat pump installed. Living room, dinning room and bedroom furniture available upon request. (id:47351)
22 Queen Anne Road
Toronto (Kingsway South), Ontario
Queen of Hearts. A rare-find dream of a home in one of the most prestigious areas of South Kingsway. This fully renovated 1930s home has been mindfully updated to preserve and connect its original character details with modern design features, functioning together to bring more flow and charm to every room. Entertain, work from home or enjoy a home-body staycation. The main floor is designed to be the all-seasons hub of the home. The cozy living room with original french doors and a fireplace is perfect to host winter gatherings. The modern, breezy, open-concept gourmet kitchen, dining room, and main floor family room feature high-end finishes, custom built-ins, and a custom workspace. A wall of sliding glass doors open to the deck and backyard. Hello endless summer! True indoor/outdoor living. Upstairs features 4 bedrooms with hardwood floors, custom closets, built-ins, large windows and skylights that bring an abundance of natural light to the whole 2nd floor. The primary bedroom retreat has a cathedral ceiling, seating area, walk-in closet and a window so large you'll feel like you're in a treehouse. The 4-piece ensuite bath has gorgeous features including a skylight, heated floors, and a stand alone deep soak tub. Downstairs the basement has been fully renovated with a 3-piece bath, guest room/home office, laundry room and a large 2nd family room. Custom built-ins, closets, and incredible storage throughout. The large backyard is fully landscaped, and home to lovely perennial gardens and mature trees that hug you in privacy. Access to incredible nature all around. Wonderful daily walks to the Hydro Green Line. A 10 minute walk to Home Smith Park and the Humber River Discovery trails. Walk around the corner to top-rated Lambton Kingsway Junior Middle School, Lambton Kingsway Park, Rink and Outdoor Pool. Walking distance to lovely cafes and restaurants. All this and easy proximity to Dundas,Bloor and Royal York. TTC access, easy drive to the airport or downtown (id:47351)
75 - 1317 Leriche Way
Milton (Bowes), Ontario
Spectacular never lived in END UNIT Mattamy Townhouse in Hawthorne East available for lease. Spacious 3 bedroom end unit offers practical layout with Upgraded including 9 feet ceilings on the main floor, beautiful; upgraded kitchen with Quartz countertop and Stainless Steel Appliances. Offering convenient Second floor laundry and powder room, Third floor with 3 bedrooms and 2 full washrooms. Large primary bedroom with walk-in closet! The living area is bright , spacious and has a Huge Walkout balcony perfect for hot summer days! *PLS VIEW VIRTUAL TOUR FOR WALK THROUGH* **** EXTRAS **** S/S Appliances/ Quartz countertops, S/S undermount Sink,. Breakfast island, Huge Walkout Deck (id:47351)
7 Peuramaki Bridge Loop
Kaministiquia, Ontario
WELCOME HOME TO 7 PEURAMAKI BRIDGE LOOP! This 12-13 year old home offers 1,480 square feet of living space on the main floor plus a full basement and mechanics dream garage. The 30' x 50' garage/workshop has 10 foot overhangs on both sides, high ceilings, 12' x 16' door, and is wired, insulated and heated with the outside wood boiler. Inside you'll find 4 bedrooms on the main floor, eat-in kitchen, living room, front porch, full bathroom plus the primary bedroom has a walk-in closet and 3-piece ensuite bathroom with shower. You also have 3 doors accessing the huge wrap around deck. The partially finished basement has 9' high ceilings. Down there you'll find a 5th bedroom or bonus room, laundry room, plus a huge 36' x 23' open rec room with potential to add more rooms, a gym, finish the pre-plumbed bar, kids play area or more. All this on over 7 acres, less than 30 minutes to town, on a flat useable lot, close to the Kaministiquia River. Don't miss out on this one. (id:47351)
10 Levi Simon Trail
Penetanguishene, Ontario
Unique opportunity to purchase a detached bungalow in downtown Penetanguishene, situated a short walk from the waterfront trail and walking distance to amenities. Use as a tiny home with Primary bedroom with wet bar, living room, kitchenette with eat in and walk out to private backyard. This property is zoned commercial with potential to live in one studio room and have a small business in the other room. Use your imagination of the possibilities. Property is fully fenced and features a shed. Book an appointment to explore the potential. (id:47351)
27 Bloomgate Crescent
Richmond Hill (Oak Ridges), Ontario
Own a piece of Oak Ridges located at 27 Bloomgate Cres, a beautifully updated 3-bed, 3-bath family home in Richmond Hill that perfectly blends style and functionality! Step through the double door entry into the open concept main floor, boasting elegant pot lights and new engineered hardwood flooring in the living room, creating a warm and inviting atmosphere. The modern kitchen, with cabinets updated just 5 years ago, stainless steel appliances and a walk-out to the backyard patio, is perfect for culinary enthusiasts and entertaining guests from the living room featuring a stone fireplace for warm, cozy nights. Upstairs, the expansive primary bedroom offers two double walk-in closets and a luxurious 3-piece ensuite with a sleek glass shower. The finished basement, completed 10 years ago, provides versatile additional living space. With a roof updated 6 years ago and freshly redone porch steps and driveway asphalt just a year old, this home is move-in ready and ideal for families. Don't miss the chance to make this stunning property yours! Minutes to Oak Ridges Public School, Windham Ridge Public School, Ecole secondaire catholique Renaissance, Eversley lake, Briar Nine Park and Reserve, Oak Ridges Branch (Richmond Hill Public Library), 2 minute walk to YRT 434 & 436 buses, and so much more! **** EXTRAS **** *Listing contains virtually staged photos* Roof 6 years, Air conditioner original since home built, Furnace 1 year and Water heater 1 year. (id:47351)
566 Walpole Crescent
Newmarket (Stonehaven-Wyndham), Ontario
Fantastic Opportunity To Own A Lovely Semi-Detached Home In Desirable Neighborhood. This Well Maintained Home Features Open Concept Living Room Dining Room Combination With Walkout To Private Deck And Mature Yard. Spacious Upper Level With 2 Large Bedrooms Features Double Closets And Laminate Flooring With Large Windows. Finished Open Concept Recreation Room With 2 Piece Bathroom. **** EXTRAS **** Fridge, Stove, Dishwasher 2024,Washer & Dryer, All Elf's. Hwt 2024 monthly $44.30 (Rental). furnace 2024 & AC (2024) (id:47351)
370 Erin Trail
Newmarket (Bristol-London), Ontario
Welcome to this charming 3-bedroom, 4-bathroom home, ideally located within walking distance to the vibrant and historic downtown Newmarket. Nestled on a quiet, tree-lined street, this home offers the perfect blend of convenience and tranquility. The property features a spacious lot with ample outdoor space, a 1.5-car garage, and a driveway that can accommodate up to 4 cars perfect for guests or a growing family. Inside, you'll find a bright and spacious layout with plenty of natural light. The fully finished basement provides extra living space, ideal for a family room, home office, or entertainment area. The generously sized lot offers a great outdoor space, perfect for gardening, relaxing, or entertaining guests.This home combines comfort, convenience, and charm in a sought-after location. Dont miss out on this fantastic opportunity! Offers welcomed at any time. **** EXTRAS **** Include: fridge, Stove, Built in dishwasher, Washer, Dryer, Backyard Shed, Roof (2020), Furnace (2005), A/C (2005), New gutters and eaves (2007), Garage door opener. Rental: Hot Water Tank. (id:47351)
194 Union Boulevard
Wasaga Beach, Ontario
Step into luxury in this exquisite 3 bedroom, 2.5 bathroom end unit townhome, situated in a sought-after new subdivision off Sunnidale Road. The elegant foyer, complete with a convenient two-piece bathroom, introduces the expansive main living area, perfect for entertaining. The family room shines with natural light and large windows overlooking the backyard. The kitchen boasts ample cabinetry and stainless steel appliances. The breakfast area offers effortless outdoor access. The primary bedroom is a tranquil oasis, complete with double entry doors, a lavish 5-piece ensuite, and spacious walk-in closet. Two generously sized secondary bedrooms and a large linen closet provide additional comfort and storage. The main bathroom features thoughtful design elements. Practicality is enhanced with a main floor laundry room and unfinished basement. With its prime location near proposed and existing schools, this exceptional townhome is ideal for families seeking a sophisticated lifestyle. Utilities are in addition to the rental amount. (id:47351)
238 Mitchell Avenue
Oshawa (Central), Ontario
First time Home Buyers, Investors or Renovators Delight!!! *Detached BUNGALOW, with separate entrance Finished Basement on a quiet street, at a walking distance to *COWAN PARK*, Oshawa!!! Well maintained and mostly upgraded, having Finished Basement and Fenced Large Backyard with Cedar Garden Shed. Brand New Fridge (2024), A/c (2023), Furnace (2022), Washer (2023), Flooring (2021), Kitchen(2021)!! Centrally located in a quiet family neighborhood, so close to Hwy 401, Costco, Public Transit and walk to Cowan Park. Laminate flooring throughout. Main Floor has 2 large Bedrooms, a very well lit open concept Living room with Large window, 4 pc Washroom, Sunken Office room and Modern kitchen with quartz counter. Basement has 2 pc Bathroom, a Huge Rec room with windows, Laundry and storage. *Sellers are ready to sell with offers anytime*. **** EXTRAS **** Legal Description: LT 84 PL 147 OSHAWA; PT LT 83 PL 147 OSHAWA AS IN OS195115; CITY OF OSHAWA. Appliances included: Fridge, Stove, Washer & Dryer, Gas Furnace & Central A/c. Hwt is rental. (id:47351)
88 Wellington Avenue W
Oshawa (Lakeview), Ontario
Renovated Beautiful In The Quiet Area Of Lakeview This Exceptional Home Has Been Tastefully Updated From Top To Bottom With Modern Finishes And Is Ready To Move In! It is an Incredible Location, Only Minutes From Hwy 401 And The Lake. One Exit Away From The GM Assembly Plant And Oshawa Go Station! New Washroom, New Floors, New Doors, Casing, New Portlights And Light Fixtures And Much More! Updated Kitchen With Quartz Counters And Backsplash. Long Driveway. Upper Tenant Will Pay 70% Of All Utilities. (id:47351)
1620 Simcoe Street N
Oshawa (Samac), Ontario
Welcome to this stunning 4-bedroom, 2-bathroom detached home, situated in Oshawa perfect for families. With its modern finishes and thoughtful design, this home features sleek laminate flooring, luxurious quartz countertops, and stainless steel appliances. The extra-large drive way offers ample parking space for your convenience. This home is just minutes Highway 407, and public transit. Enjoy easy access to nearby parks, conservation areas, shopping, and dining, with popular spots like Costco, Canadian Tire, Shoppers Drug Mart, Tim Hortons, and Starbucks all within walking distance. Whether you're a family, a professional, or a student, this home offers everything you need for comfortable, convenient living. **** EXTRAS **** S/S Fridge, Electric stove/oven, Dishwasher, Washer, Dryer. (id:47351)
4 - 364 Osler Street
Toronto (Weston-Pellam Park), Ontario
Brand New, Spacious 1,000 sq. ft. 2 Bedroom, 2 Bathroom Apartment Available. A Luxury Rental Unit with New Stainless Steel Appliances(Includes a Dishwasher). Ensuite Washer and Dryer. Large Skylight Above the Quartz Kitchen Island. And a 100 sq. ft. Private Balcony.All Amenities Are Within Walking Distance (parks, public transit, groceries, fitness and an abundance of dining options).This is a Walkers Paradise with a Walking Score of 94!Stockyards Shopping is a 4-minute Drive Away. The Lively Junction Neighbourhood is a 6-minute drive away. St. Clair and its Restaurants, Shops and Cafes are a 1 Minute Walk North. The St. Clair Streetcar is a Minute Walk Away, and Corso Italia is a Few Minutes Streetcar Ride Away.Wired Internet Connection Creates a Great Place to Work from Home.This Would Be a Great Home for a Young Family. Carleton Village School Has a French Immersion (all-day French) Program and Is Right Across the Street. Other Schools Nearby. **** EXTRAS **** Future GO Station will be a 10-minute walk. Due to be Completed in 2026. (id:47351)
73 Neilson Avenue
Toronto (Cliffcrest), Ontario
Welcome to 73 Neilson Ave! This stunning 4 + 1bedroom custom designed 4200 sqft of living space home that you'll be greeted immediately by the feeling of space and light from the open concept plan with a 9ft ceiling throughout. A three way, linear gas fireplace separates the formal living room and family room adding that sense of space and openness. A large breakfast area with walkout to the large deck. Customize beautiful quartz chef's kitchen with centre island and stainless steels appliances. Upstairs you will find a gorgeous primary bdrm with spacious spa-like 5 pc ensuite. Three additional bedrooms with excellent closet space and access to a 4pc ensuite . The basement offers walkout access to a one bdrm apartment to rent or use as in-law suite and a separate rec room with exclusive use by the main floor. (id:47351)
1908 - 38 Joe Shuster Way
Toronto (Niagara), Ontario
Don't miss out on this impeccably maintained unit. Featuring one large bedroom, built in IKEA closet storage in primary, separate walk-in pantry, upgraded kitchen and west facing views offering an abundance of natural light. It is located on the 19th floor where you can enjoy unobstructed views of the lake on your private balcony. Locker included for additional storage! **** EXTRAS **** New S/S Stove, S/S Fridge, S/S Dishwasher, S/S Microwave, Upgraded Kitchen Faucet, Stacked Washer and Dryer, IKEA Closet storage, Pantry Storage and ALL Wall Shelving Included. (id:47351)
52 Mcintosh Crescent
Quinte West, Ontario
Perfect Family Home or Ideal for Downsizing in a Quiet, Family-Friendly Neighbourhood! Welcome to this well-maintained open-concept bungalow, located within walking distance to ""Bud Little Park"" and to all the essential amenities. The spacious kitchen is the heart of this home, featuring a large island with ample storage, a breakfast bar, stainless steel appliances, and elegant hardwood floors. Adjacent to the kitchen is the dining area and large living room, complete with a walk-out to a deck perfect for outdoor entertaining. This home offers 3 generous bedrooms on the main floor, 2 bathrooms (3-pc ensuite for the primary bdrm), and the convenience of main floor laundry with interior access to a double car garage. The fully finished lower level provides a versatile space ideal for family movie nights, hosting guests, or a play area for the kids, with soft broadloom flooring and above-grade windows allowing natural light to flow in, it's both cozy and functional. Additionally, you'll find a 4-piece bathroom and two potential bedrooms, also with above-grade windows, offering even more living space options. This home combines comfort and practicality in a serene setting, making it the perfect fit for a growing family or anyone looking to downsize without compromise. (id:47351)
108 Centennial Drive
Port Hope, Ontario
Discover the perfect blend of classic charm and modern updates in this beautifully maintained split level family home, a treasure of Port Hope for over two decades. Offering fresh paint throughout and original hardwood floors, this residence provides a warm and inviting atmosphere. 3 spacious bedrooms and a full 4-pc bathroom on the upper level. The open concept living and dining area is bright and welcoming along with a newly painted kitchen w/ stainless steel appliance package which completes the main level. The lower level boasts a recreation room with walk out, garage access and a cozy gas fireplace, while the fully finished lowest level includes additional recreational space, laundry/utility areas, and extensive under-stair storage. The large backyard with a storage shed offers ample outdoor space for family activities and gardening. Located in a serene part of Port Hope, this home is perfect for families or anyone seeking a spacious and inviting living environment (id:47351)























