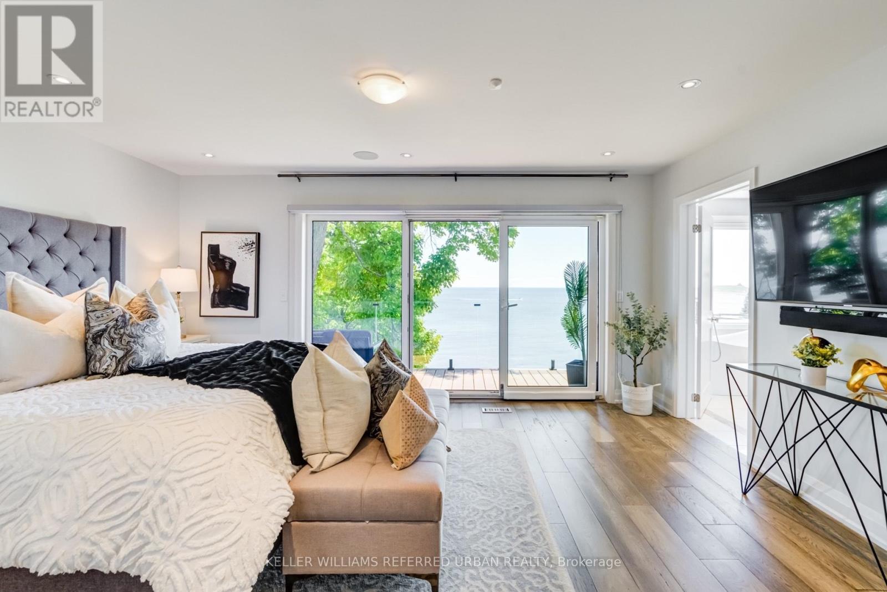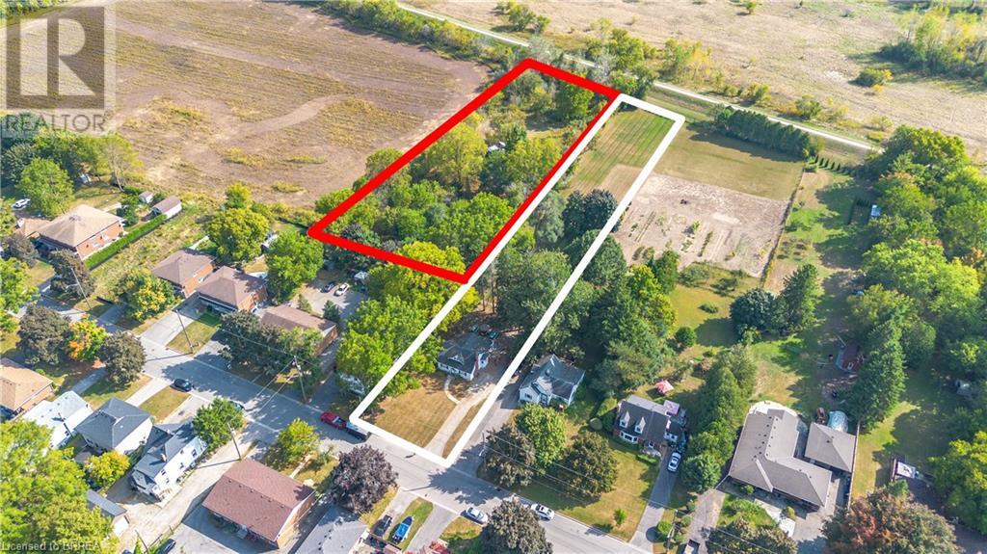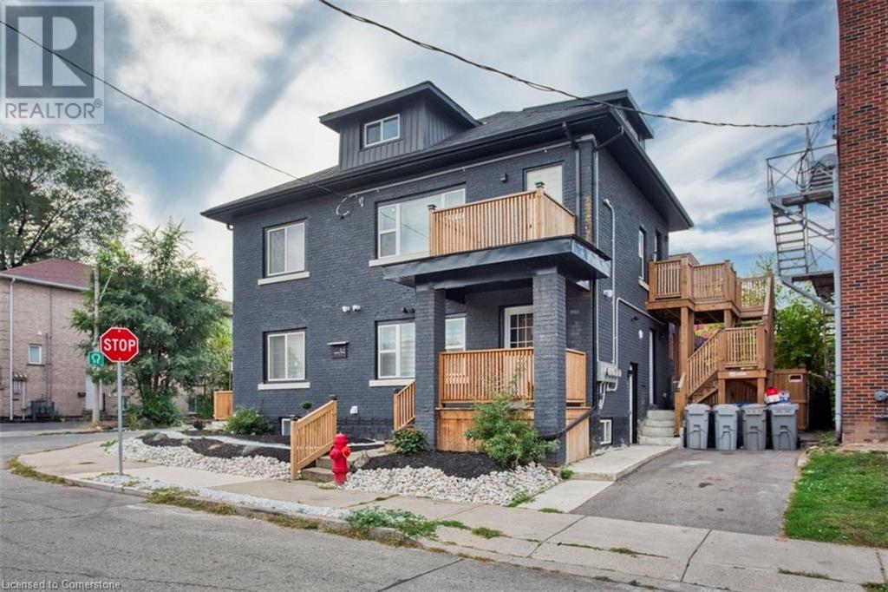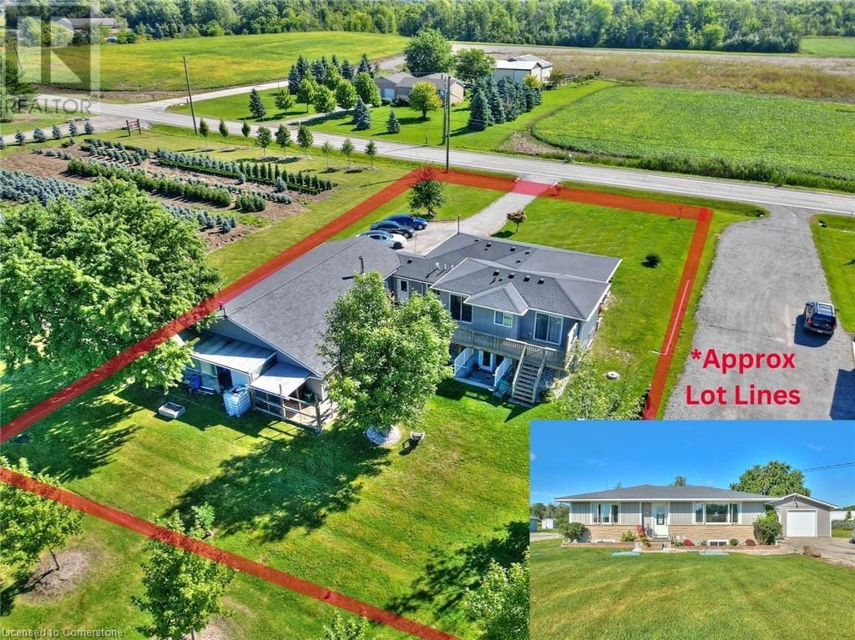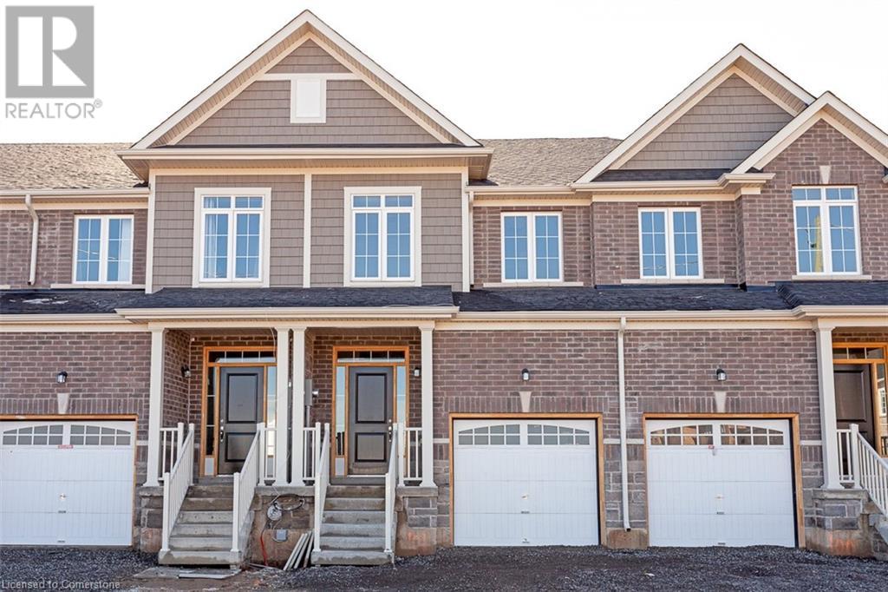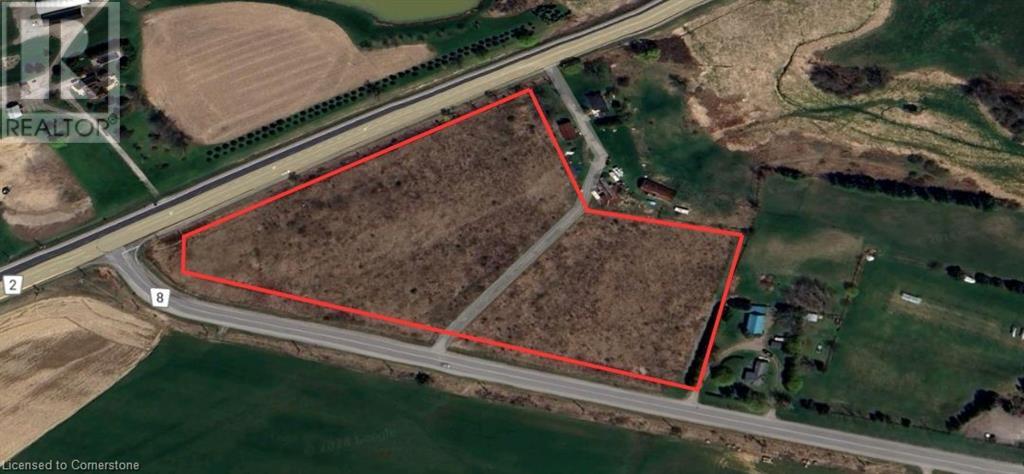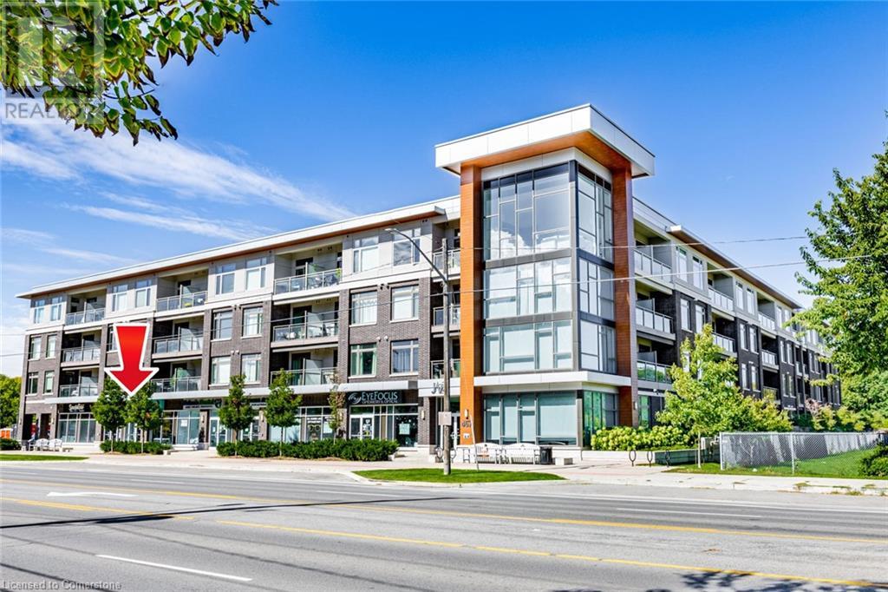5 Bowers Court
Ajax (Central West), Ontario
Get ready to be captivated by this stunning, bright 3-bedroom, 2-bathroom brick, detached home nestled right in the heart of Ajax! Step inside and discover a spacious open-concept layout that's perfect for family living. With generously sized bedrooms and modern main bathroom. This family-friendly neighbourhood has something for everyone. You're just a short walk or drive from top-rated schools, including Lester B. Pearson Public Elementary School. (id:47351)
399 Lake Promenade
Toronto (Long Branch), Ontario
Rarely Offered Waterfront Dream Home In Toronto! Wake Up To The Waves Outside Your Window & Enjoy A Morning Coffee On Your Balcony While Soaking In The Lake Views! Take A Bike Ride Along The Shore On Your Coveted New Street Lined W/ Multi-Million Dollar Estates, Mature Trees, Winding Roads & Lakeside Parks! Easily Commute Downtown W/ Access To Major Arteries & Walking Distance To Long Branch GO Station. Stop By Local Shops/Cafes/Restos On An Enchanting Neighbourhood Stroll. Return Home To Admire Breathtaking Views Of The Sunset Over The Horizon From South-Facing Windows In This Beautifully Renovated ($400k+ In Upgrades) Open Concept Main-Floor Layout Ideal For Entertaining Your Family Or Guests. And When Its Time To Retire Back Upstairs To Your Enviable Primary Bedroom You Can Rest & Relax In Your Soaker Tub Gazing Out The Window Upon The Stars Glistening Over Lake Ontario! Your New Home On The Lake Provides Views That Are Completely Awe-Inspiring As Well As A Lakeside Lifestyle That Is Truly Magical! 399 LAKE PROM Is Unbelievable! Carson Dunlop Pre-List Inspection Report, Virtual Tour, List Of Upgrades & More Info Available. **** EXTRAS **** Your Incredible New Lifestyle Awaits! Waterfront Homes W/ Riparian Rights Rarely Become Available For Sale So Don't Let This Opportunity Drift By! Life Is So Much Cooler By The Lake! (id:47351)
293 Gold Dust Lane
South Frontenac (Frontenac South), Ontario
Serenity awaits at this charming off-the-grid (with solar powered battery system) cottage, nestled along the tranquil shores of stunning Miner Lake. Escape the demands of modern life and embrace a peaceful, sustainable retreat that offers 300 feet of pristine waterfront and breathtaking natural beauty. Tucked away amidst towering pines, this secluded getaway presents a rare opportunity to reconnect with nature. The main cottage exudes cozy rustic charm, featuring two inviting bedrooms and large windows that perfectly frame the serene lake views. A separate bunkie provides additional space for guests or family, offering a third bedroom with its own delightful ambiance. For an extra touch of relaxation, enjoy refreshing outdoor showers and immerse yourself in the sounds of nature. The recently renovated boathouse is fully functional and ready for lakeside adventures, while evenings around the campfire are sure to create memories that last a lifetime. With limited public access to Miner Lake, you'll enjoy peaceful solitude, abundant wildlife, and prime fishing: walleye, bass, and pike are plentiful. Whether you seek a serene personal escape, a family vacation retreat, or a unique investment, this Miner Lake property promises a lifetime of cherished moments. Don't miss this chance to make it your own oasis. (https://what3words.com/drone.paint.handhelds) (id:47351)
366 Dundas Street W
Greater Napanee, Ontario
Discover this enchanting waterfront home nestled on the Napanee River, Offering a unique combination of breathtaking views, unparalleled privacy yet still in town, moments from all amenities. Situated on a spacious, gently sloping lot framed by mature trees, this charming 4-bedroom, 3-bathroom residence exudes timeless appeal. Inside, you'll find a warm and inviting atmosphere, perfect for creating lasting memories. The unfinished walk-out basement presents an exciting opportunity to design the ultimate entertainment space or cozy retreat, tailored to your personal vision. Enjoy the convenience of all-town services, while the historic boathouse at the water's edge may add potential for a grandfathered enhancement, subject to conservation/town approval. Whether you're seeking peaceful solitude or the perfect setting to entertain guests, this waterfront gem offers a rare blend of charm and potential in an idyllic location. (id:47351)
141 Ardagh Road
Barrie, Ontario
ATTENTION INVESTORS AND DEVELOPERS, SOUGHT AFTER ARDAGH BLUFFS AREA, OVERSIZE IN TOWN LOT 79.99 FT X 290 FT, 2 BEDROOM BUNGALOW WITH A SEPARATE 2 BEDROOM WALKOUT BASEMENT IN-LAW, BASEMENT IN-LAW APARTMENT IS PRESENTLY BEING RENOVATED, LIVE IN THE UPPER AND RENT THE LOWER UNIT TO HELP WITH THE MORTGAGE. QUICK ACCESS TO 400 HIGHWAY, CLOSE TO SHOPPING, SCHOOLS AND PLACES OF WORSHIP, CITY TRANSIT, SEPARATE HYDRO METERS FOR EACH UNIT, Upper Level Presently Tenanted, Lower Level is Vacant (id:47351)
13 Ferguson Ave
Sault Ste Marie, Ontario
Welcome to 13 Ferguson Ave, a solid brick 4-plex located in a prime rental location! This well-maintained building features two spacious 2-bedroom units and two charming 1-bedroom units. This property offers access to laundry, separate electric meters and gas boiler heat with recent updates. Ample parking is available in the back, along with a single garage. Conveniently located near schools, downtown, grocery stores, and shopping, this property is an excellent investment opportunity! Don't miss out and book your viewing today! (id:47351)
112 Baldwin Avenue
Brantford, Ontario
Buy Land they are not making any!!! Attention Builders/Developers/Investors this prime 1.043 Acre property with 77 ft frontage coupled with 1.847 acre property also available at 108 Baldwin Ave opens up unlimited potential development opportunities. With large developments already in the works throughout all the available lands in southern eagle place (see map in attachments)Its the perfect time to capitalize on the municipality's push for higher-density use in the area .Townhouses/ Row houses/Cul-de-sac... options are endless making this a ideal investment for those looking to maximize returns. Please note there is no garage. (id:47351)
2807 Henrie Road
Saint-Pascal-Baylon, Ontario
This beautifully updated 4 + 1 bedroom home offers a perfect blend of comfort and elegance. The open concept living space is ideal for entertaining, featuring a spacious gourmet kitchen with a generous island, ample quartz countertops, and extensive storage options. The warmth of the wood fire complements the main floor's large bedroom, currently utilized as an office, alongside a convenient laundry room/bathroom. Upstairs, three sizable bedrooms boast stunning radiant hardwood floors, accompanied by a well-appointed full bathroom. The fully finished basement adds to the living space with a large family room, a three-piece bathroom, and an additional bedroom. Vehicle enthusiasts will appreciate the oversized, heated garage. The exterior doesn't disappoint either, with tasteful landscaping, a fully fenced backyard, and a sizeable deck perfect for enjoying those breathtaking sunsets. This property is a must-see; schedule your private viewing today. (id:47351)
650 Jennifer Crescent
Burlington (Roseland), Ontario
Exceptionally maintained 3+2 Bedroom Home in South Burlington. Perfect for an Expanding Family . Nestled on a peaceful crescent, surrounded by mature trees, this prime location is moments from the lake, bike and hiking trails, schools, shopping, and parks.This home offers both tranquility and convenience. Minutes from Appleby or Burlington GO Stations! The home features Versatile Living Spaces with 3 bedrooms on the main level and 2 dditional bedrooms on the lower level, perfect for extended family, guests, or a private office & home gym . Enjoy bright, spacious rooms filled with natural light on both levels from above-grade windows on the lower level. Two Stunning Bathrooms Recently updated (2024) both boast luxurious high-end fixtures, custom cabinets, quartz countertops, and cozy in-floor heating. Family Room with a Gas Fireplace, perfect for cozy movie nights or family game sessions. The laundry room offers direct access to the garage, enhancing daily living ease. Professionally landscaped Outdoor space,with two gated entrances , a fully fenced side yard, ideal for children and pets to play safely. Enjoy BBQ's or Relax under the gazebo or on the Deck. Additional features include a garden shed, gas BBQ hookup, an outdoor irrigation system with Wi-Fi control. Attached garage + room for two cars in the driveway, there's plenty of space for family vehicles. This home is designed to as the perfect choice for families seeking comfort and flexibility. Don't wait schedule your viewing today and discover the endless possibilities this home has to offer! **** EXTRAS **** Includes existing Appliances, Window Coverings and Light Fixtures, Alarm System, Shed, Gazebo, Irrigation system, remote garage door opener(s). (id:47351)
Bsmt - 94 Staines Road
Toronto (Rouge), Ontario
Discover this cozy and functional two-bedroom basement unit located in a high-demand neighborhood. Ideal for individuals or small families seeking a convenient and private space, this unit comes with a separate side entrance, ensuring privacy and ease of access. The layout includes one full bath and two well-sized bedrooms, perfect for comfortable living. Though there is no designated living area, the space offers plenty of potential to create a personalized and functional setup that suits your needs. Additionally, the unit comes with one parking spot. Conveniently located, this property is just steps away from a TTC bus stop, making public transit easily accessible. For those who drive, Highway 401 is just minutes away, offering quick and easy commuting. The neighborhood is family-friendly, with schools nearby, and its also ideal for students or professionals with its close proximity to a university and college. (id:47351)
1200 Prince Of Wales Drive
Billings Bridge - Riverside Park And Area (4604 - Mooneys Bay/riverside Park), Ontario
**Business for Sale: Indian Restaurant in Ottawa**An exciting opportunity awaits with this Indian Restaurant business located on a Prime Location in Ottawa, just a short distance from Carleton University. This prime location ensures a steady stream of foot traffic from students, faculty, and residents, providing a solid customer base. One of the standout features of this business is its affordable rent of $4060 per month, which includes Water, TMI and HST. This cost-effective setup allows for higher profit margins and financial flexibility. Whether you're an experienced restaurateur or a new entrepreneur, this recently renovated turnkey operation offers a promising venture with its prime location, established customer base, and low operational costs. Don't miss out on owning a popular Indian Restaurant in a vibrant Ottawa neighborhood. (id:47351)
225b Thames Avenue
Mitchell, Ontario
Country Life Developments is pleased to offer the last BUNGALOFT freehold townhouse available. This is one of the most spacious plans for MAIN FLOOR LIVING with the bonus of a second level that overlooks the first floor. The main floor features a foyer that leads through to an open vaulted floor plan with the dining room and kitchen at the front of the home. There is a large island that is open to the living room at the back. The master bedroom has a walk-through closet to the cheater ensuite and laundry area. Up in the loft, you will find a 2nd large bedroom, bathroom and open rec room area. This extra space upstairs is ideal for visitors or a great home office for the buyer who prefers to work from the comfort of home, without taking over their main living space. The exterior features brick, stone and siding. There is a large 1 car garage and a poured concrete patio out back. Concrete driveways will be added to each unit as well. The basement can be finished for an additional bedroom, rec room and bathroom if required. Located by the River, Golf Course, Doctors Office and Pharmacy; Thames Ave offers ease of getting anywhere around town. The design and layout have the coziness of a bungalow, with the convenience of having a larger open space. Don't miss out on this last unit. (id:47351)
88 Tisdale Street S Unit# 1
Hamilton, Ontario
* NOW OFFERING $200 OFF FIRST MONTH OF RENT IF YOU MOVE IN ON OR BEFORE DECEMBER 1ST** Beautifully Renovated and Brand New 2 Bedroom Unit in Stinson Neighborhood. Large Open Windows With Lots of Light. Roomy Living Room Space And Open Concept Eat In Kitchen With Quartz Countertops, Gas Range, Hood Vent, Fridge and Microwave. Modern Hardware and White Cabinetry. Well Sized Laundry Space, Full Sized Machines and Access To 2nd Exit/Balcony. 2 Well Sized Bedrooms With Plenty of Space for Desks or Dressers! Modern 4 Piece Bathroom With Clean Upgrades. Water Included In Lease Fee. Furnished Option Available. Cable/Internet and Arm/Disarm Security System Available For Added Fee. This Is A Must See Unit! (id:47351)
171 Speers Road
Oakville (Bronte East), Ontario
Welcome to Prime Commercial Retail Units for Lease at the Plaza at 171 Speers Road, an exciting commercial retail opportunity in the heart of Oakville. The plaza is currently undergoing a complete refurbishment. It offers over 31,000 square feet of ground floor retail space, divisible to meet your business's unique needs. Its prime location on Speers Road featuring competitive lease rates and attractive long-term lease options provides excellent visibility and accessibility, making it an ideal opportunity for businesses looking to establish or expand in Oakville's thriving retail hub. Anchored by Film.ca Cinemas, the plaza benefits from strong traffic and is surrounded by popular businesses like Anytime Fitness, Whole Foods, Canadian Tire, LCBO, Food Basics, Starbucks and Shoppers Drug Mart and high population density. Close proximity to GO Station. A variety of retail and hospitality uses will be considered. Many exclusive uses and several exposures and size options still available. (id:47351)
226 Woolverton Road
Grimsby, Ontario
Set on the picturesque Grimsby Escarpment, this home offers stunning views and a peaceful retreat. With easy access to the Bruce Trail and Beamer Memorial Conservation Area, nature is at your doorstep. Despite its tranquil setting, it's just 5 minutes to the QEW and minutes from downtown Grimsby’s shops, restaurants, and services, blending serenity with convenience. This recently renovated backsplit, offers stunning features and modern living. Completed in 2015 by Homes By Hendriks, this home sits on just shy of half an acre and includes a private in-law suite with its own laundry, seperate hydro meter, full kitchen, dining area, spacious living room, two bedrooms, two 3-piece bathrooms, perfect for multi-generational living. The renovation also upgraded key systems, including septic, plumbing, electrical, and a furnace. The upper levels feature an open-concept layout with no carpets, a spacious modern kitchen including an island with a sink and dishwasher, a dining room that can accommodate a 6-8 person table. The large 26x16 ft living room is ideal for family gatherings. The two spacious second level bedrooms have access to a 4-piece bathroom and a walkout to the back deck. Guests can also use a convenient 2-piece bathroom on the main level. Mudroom has heated floors and access to upper levels, lower levels and garage.The lower levels boast 1,555 sq. ft. of living space, with large windows providing natural light and egress. The lower kitchen includes an island with bar seating, while the living room opens to the backyard through an exterior door. The two lower bedrooms each have access to a 3-piece bathroom, with another 3-piece bath available.The property features a massive 1,200 sq. ft. heated Garage complete with a concrete floor, and an office area (16x8 ft) with its own A/C wall unit. The long driveway has angled parking allowing muliple cars to park. This is a unique opportunity for multi-generational living, all within minutes of downtown Grimsby. (id:47351)
1161 4th Concession Rd W
Flamborough, Ontario
Experience the excellent craftmanship, reputation, and quality of this beautiful Northlander CSA-A277 Manufactured 50 x 26; Modular Home. Fabrication within a controlled environment along with Northlanders best-practices and policies, ensure rigid standards in accuracy are attained in all aspects. This year-round home features 2 bedrooms, 2 baths, office area, and in-suite laundry. The large kitchen is complete with an island and breakfast bar, along with adjacent dining room. The living room is separated from the kitchen with a beautiful Napoleon See-Through fireplace. Master bedroom includes a walk-in closet and ensuite bathroom, complete with Jacuzzi tub and standup shower. Second bath is 3pc with stand-up shower. Exterior features include a front and side wrap around deck with 12 x 18; Solarium at the back with an included pellet stove for heat when necessary. The second deck off of the kitchen sliding door is a 10 x 20 complete with hard top roof. Leaf filters installed on eavestroughs as well for easy cleaning. Hot Water Heater and Washer/Dryer Replaced Approximately 4-5 Years ago. All taxes & Land lease amounts are approximate and provided by Seller. Monthly Land Lease Approx. $806.00 includes Water and Sewage. Monthly Municipal water testing fee approx. $100.00 (id:47351)
303 East 19th Street
Hamilton, Ontario
Cozy main floor unit in a great location on the Central Mountain, steps from restaurants, shopping, public transit. Character filled home with lots of large windows, original trim and an abundance of natural light. The unit has been freshly painted and comes with a parking space and shared yard access. Tenant responsible for 1/3 of the utilities each month. Immediate possession available.* (id:47351)
43 Jell Street
Guelph, Ontario
Brand New! Freehold townhome with walk-out basement in sought-after south end Guelph in the beautiful Royal Valley community. Accommodation to park 3 cars, 3 bed/2.5 bath, over 30k in upgrades, open concept living area with upgraded worry free granite kitchen countertop and new stainless steel kitchen appliances. Stylish hardwood throughout main floor and 2nd floor hallway complementing the gorgeous oak staircase. Ease of living laundry room on main floor. Private backyard backing onto trees. Close to all amenities and the University of Guelph. Tarion warranty applies. ARN, PIN, Taxes and Assessment not set due to new build. RSA. Attach Schedule B and Form 801. (id:47351)
10 White Swan Road
Brantford, Ontario
Exceptional Chance to Develop Your Dream Home on this Premium 7.75-Acre Corner Lot! Spanning 658 feet by 936 feet, this spacious property provides a perfect setting for constructing your ideal residence. Situated at the prominent junction of Colborne Street East and White Swan Road, the location offers excellent accessibility and high visibility, making it ideal for both personal use and future investment. In addition to residential possibilities, the land is suitable for a variety of other uses. Take advantage of this rare opportunity to acquire a valuable piece of property in a thriving location. (id:47351)
457 Plains Road E Unit# 113
Burlington, Ontario
Prime highly visible location with plenty of parking and low condo fees! Exceptional opportunity to own your own commercial condo with a well designed successful hair salon OR transform this unit with chic décor and a relaxing ambiance into a wide range of businesses. Whether it's a medical office, retail store or restaurant (plus many other options) your vision can come to life in this adaptable space. Don't miss out on this rare chance to acquire this versatile commercial unit. Whether you're an entrepreneur looking to expand your portfolio or an aspiring business owner with a unique vision, this property is your canvas for success. Unlock the potential of this extraordinary offering. Your dream business awaits! (id:47351)
36 Ditton Drive Unit# 1&2
Hamilton, Ontario
GREAT INDUSTRIAL UNIT APPROX 3,110 SQFT. LOCATED IN THE RED HILL BUSINESS PARK NORTH. ZONING IS M3 ALLOWING FOR MANY USES. 12X12 GRADE LEVEL GARAGE DOOR. ADDITIONAL FEES TMI $8.00/SQFT. EASY TO SHOW. ATTACH SCHEDULE B+FORM 801 (id:47351)
80 Beckett Boulevard
Tillsonburg, Ontario
Welcome to 80 Beckett Blvd., Tillsonburg. Crossing over to home ownership is not impossible with this affordable raised ranch semi on a quite street. This home features 3 bedrooms, 2 full bathrooms, dining room and a family room with gas fireplace to cozy up to on those chilly evenings. Bright spacious kitchen with a large island. Step onto the deck through the living room access that overlooks the fully fenced-in yard and shed. Stays: fridge, stove, microwave/range, dishwasher, washer, dryer, all window coverings, garage opener with 2 remotes, and a garden shed. Truly a well looked after home. Go ahead, take a look today! This home looks like a best seller, so hurry! (id:47351)
466 Seyton Drive
Nepean, Ontario
Experience the freedom of owning this beautiful FREEHOLD townhome with NO CONDO OR ASSOCIATION FEES. Step inside to discover a main floor with gorgeous greenery from your mature tree right outside your front family/dining room window, a bright eat-in kitchen with great cabinetry and counter space, which features a beautiful Juliet balcony off the kitchen. Upstairs, boasts a spacious primary bedroom, a full 4-piece bathroom and good sized second bedroom. The finished basement offers versatile space for a cozy family room, home office, or play area. Step out to the newly transformed backyard, complete with a deck and serene river rock landscaping—ideal for unwinding after a long day. Conveniently located across the street from Franco-Ouest High School, close proximity to public transit, trendy dining spots, and essential amenities. (id:47351)
2940 County 8 Road
Greater Napanee, Ontario
This charming 3-bedroom, 3-bathroom home, built in 1870, sits on 7 picturesque acres along the shore of Hay Bay. Carefully upgraded over the years, the house retains some of its original features, offering a blend of historic charm and modern convenience. The bright kitchen, with a view of the dining area, is perfect for entertaining. A main-floor laundry room adds convenience, along with a bathroom on the same level. The back deck offers a serene view of the expansive acreage, featuring open fields and a variety of trees, making it an ideal retreat for nature lovers. The large detached garage can be a craftsman's dream! Located only 20 min from Napanee, this rural property is sure to impress. (id:47351)

