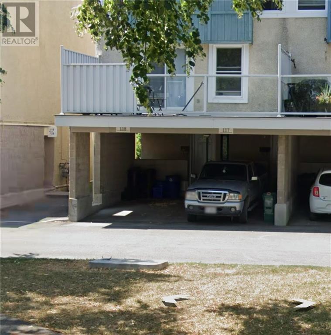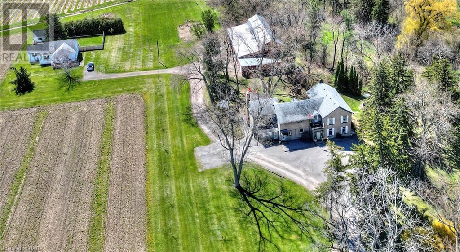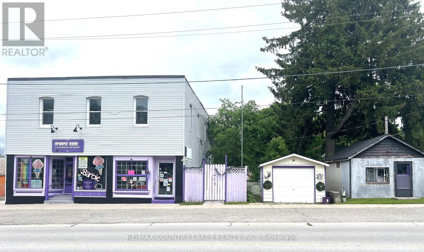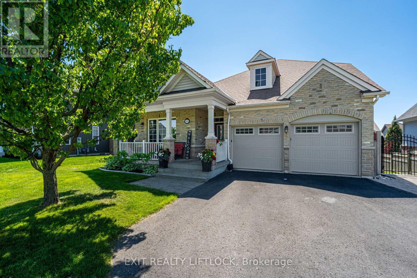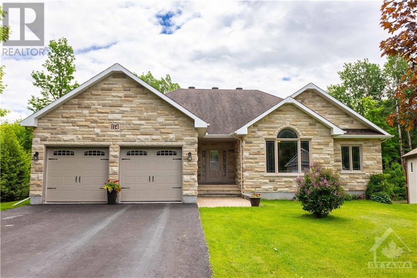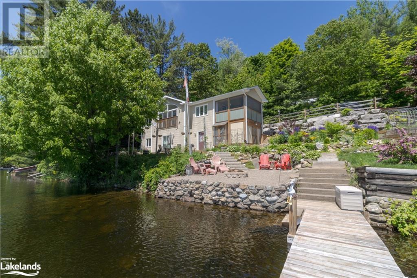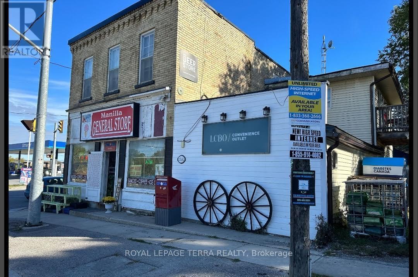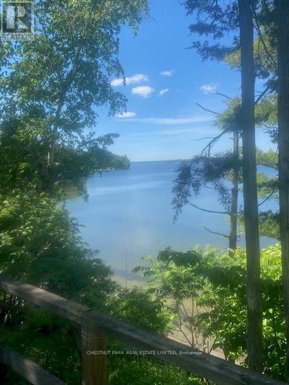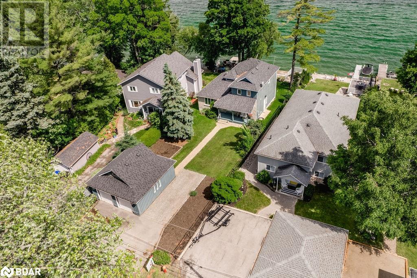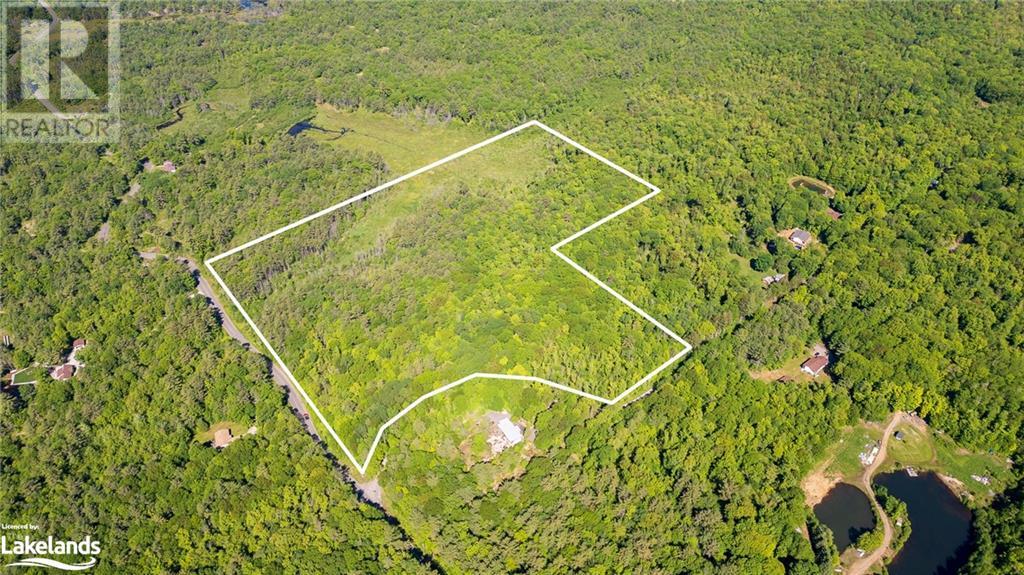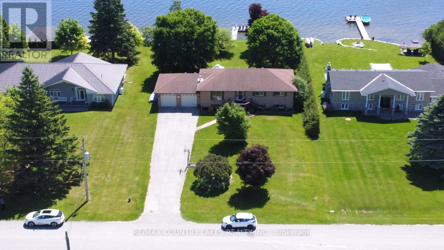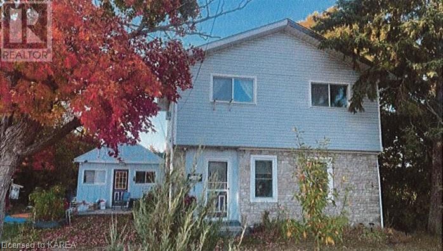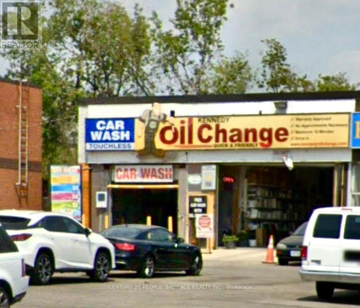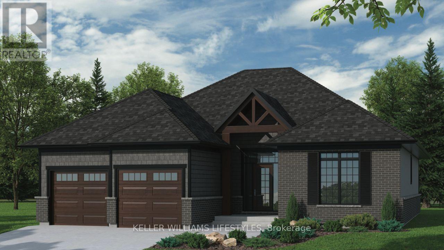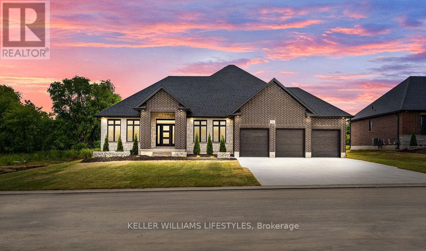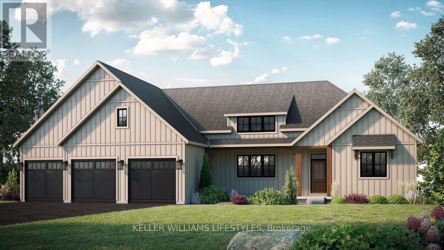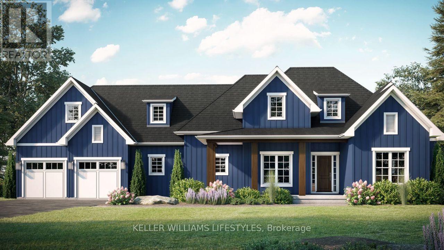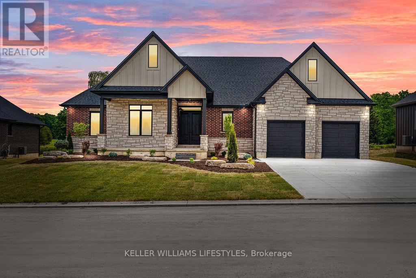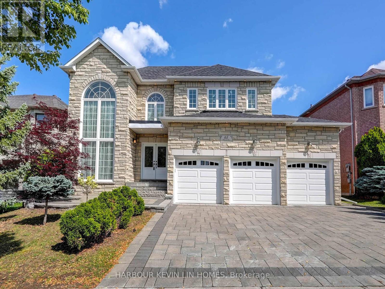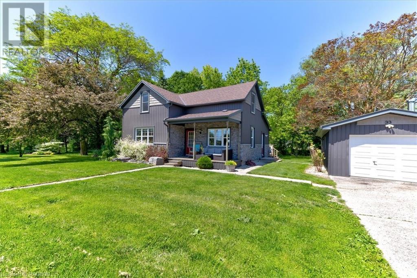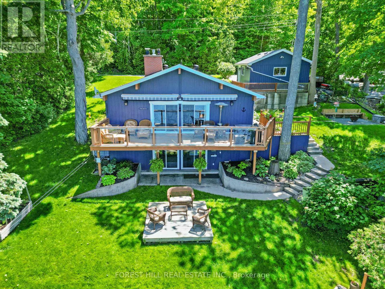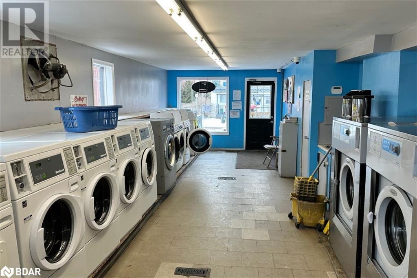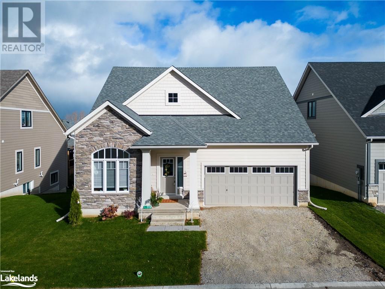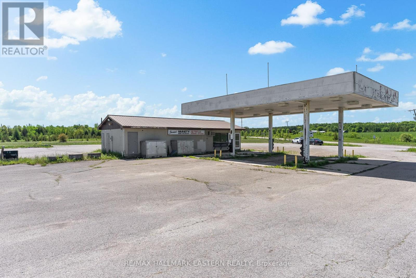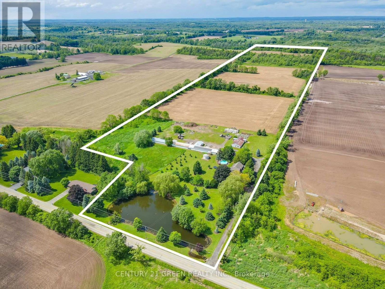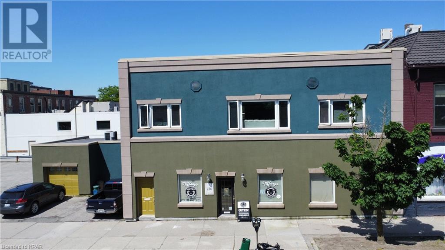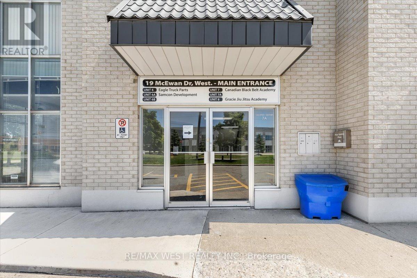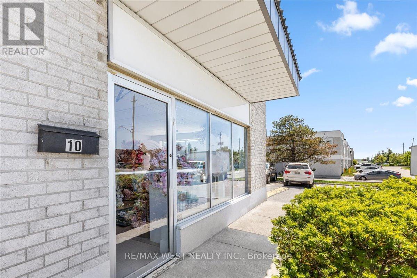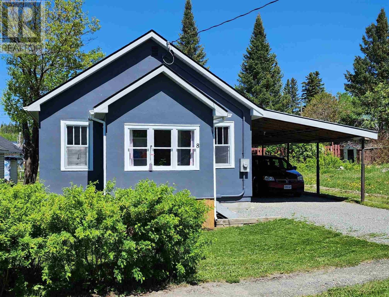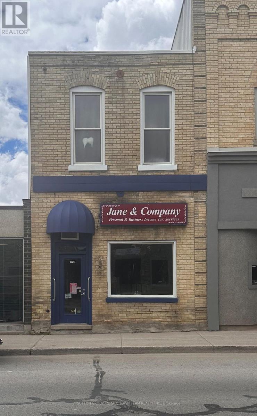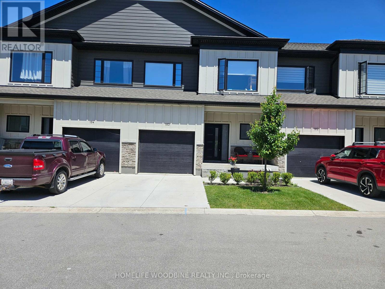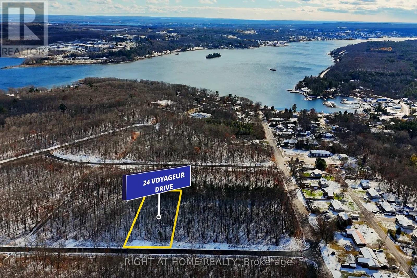3445 Uplands Drive Unit#117
Ottawa, Ontario
Spacious 3 bedroom - 2 bath condo located just off of Hunt Club on Uplands Drive. Close to all the amenities. This is a great opportunity to own an affordable home, for the first time buyer who is handy, a down sizer, or an investor looking to add to his portfolio. Needs some updating. Currently all windows and doors being replaced and new deck being added to your back yard out the sliding doors. Enter thru the attached carport into foyer, then up to main level that offers a working kitchen, dining area and spacious living rm with wood fireplace. The upper level offers 2 good sized bedrooms and a 4 Pc bath. The basement is finished with a 3rd bedroom, a 2 Pc bath, laundry and utility. Don't miss out on this one. (id:47351)
1171 Mcnab Road
Niagara-On-The-Lake, Ontario
Nestled in the heart of Niagara on the Lake's breathtaking landscape, this extraordinary 15.5-acre estate presents a rare opportunity to own not just a home, but a lifestyle of unparalleled luxury and tranquility. Surrounded by a serene peach orchard, lush vineyards, and a pristine forest conservation area, this property also boasts a picturesque pond which is used for irrigation and a babbling stream that gently meanders through the grounds, creating an oasis of natural beauty and sustainability. The estate features three separate dwellings, offering a versatile array of living arrangements. Two of these homes have been newly renovated, combining modern comfort with the timeless charm of the surrounding landscape. Notably, one of these dwellings operates as a licensed Airbnb, while the other serves as a legal, conforming apartment, both producing a significant income stream. Beyond the immediate appeal of its dwellings and income potential, the estate is poised perfectly near the quaint town of Niagara on the Lake. Here, charming shops, gourmet restaurants, and captivating attractions await, along with nearby wineries and distilleries that are sure to delight connoisseurs and casual visitors alike. This proximity, coupled with the estate's expansive grounds, offers the perfect possibility for creating a family homestead or embracing generational living—all within your own private, self sustaining compound. This is more than a home; it's a retreat that promises a lifestyle of peace, privacy, and prosperity. Whether you're envisioning a family sanctuary, seeking a profitable venture in one of Canada's most picturesque regions, or simply in search of a haven that combines natural beauty with luxury living, this Niagara on the Lake estate is an opportunity like no other. (id:47351)
1718 Kirkfield Road W
Kawartha Lakes (Kirkfield), Ontario
Opportunity knocks! Located in the beautiful community of Kirkfield, Ontario. Well Maintained 3652 Sq. Ft. Building, Completely Renovated Retail Space in 2017 that is Currently being Run as a Collectibles and Gift Shop with a Small Cafe and Is Relocating, Included is a 2 Bedroom Apartment For Added Income Potential. New Roof in 2017, New Windows in 2017. This Property Offers 6 Additional Out Buildings and has Commercial Zoning for Many Uses. Building #1 Currently Used for Personal Storage With a Total of 14 Storage Lockers Building #2 is 1750 Sq. Ft + Loft and is used for Personal Storage, large enough for Cars and or Boats. Building #3 is 193 SQ Ft, Building #4 is 280 Sq. Ft, Building #5 is 264 Sq. Ft and Building #6 is 525 Sq. Ft. (id:47351)
Lot 16 Soapstone Point Rd
Wabigoon, Ontario
Naturally treed 2+ acre cottage lot, presently water access only. Older 1 room cabin with a porch on site that could possibly be saved as a cottage or re-purposed for a sauna or boat house/water toy storage building! Shoreline offers some clay bank, and rock - with a cleared pathway from the old cabin - to an ideal spot for your future deck off the rock portion of shore. Incredible westerly view and sunsets! The Wabigoon Chain of lakes, offers access by boat to many lakes - including Mile, Trap, Dinorwic, Rock, Minnehaha Lake and many others as well as multiple species of fish - let your adventures begin! (Road access could be purchase for a fee and a yearly ongoing access fee). Taxes: 2023 - $234.16. (id:47351)
188 Parkdale Avenue N
Hamilton, Ontario
Stand alone commercial building. Wonderfully renovated interior, approx. 1200 sq ft, two private offices, boardroom, reception and communal work space. Two washrooms, kitchenette, everything in top condition. Lower level finished approx. 600 sq feet of boardroom. Parking in rear for six, access through paved alley. Front modern commercial cladding, sides stucco. Move your business to this well maintained office and start a new chapter for your business or private practice. (id:47351)
399 Lakeshore Road
Port Hope, Ontario
Discover luxury living in this exceptional bungaloft, meticulously finished on all three levels. The main floor dazzles with a bright eat-in kitchen, separate dining room, and living room adorned with wall-to-wall windows and fireplace. Enjoy convenience with laundry, garage access, and a bedroom with a 4pc bath. The primary bedroom offers a 5pc ensuite, custom closet, and fireplace for ultimate comfort. A loft area provides another bedroom, 4pc bath, and bonus family room. The lower-level offers the potential for an in-law suite with a generously sized bedroom, 3pc bath, kitchenette, office/den, expansive recreation room, and laundry area. Step outside into your own backyard paradise. Lounge by the saltwater pool, complete with a mesmerizing waterfall feature and automatic refill system, providing endless hours of enjoyment. The landscaped grounds with sprinkler system creates a serene setting for outdoor gatherings. Additionally, a 6-person hot tub awaits your enjoyment, perfect for relaxation after a long day. Parking for four or more vehicles and a paved driveway. Whether hosting gatherings with loved ones or simply indulging in the pleasures of everyday living, this property offers the ultimate in comfort and convenience. (id:47351)
114 Larose Lane
Embrun, Ontario
Discover serenity in Forest Park, nestled on a quiet cul-de-sac, steps away from the Castor River and scenic walking trails. This stunning home offers a spacious interior where your bright living room with a gas fireplace seamlessly connects to a gourmet kitchen featuring a sit-at island and walk-in pantry. The elegant dining room opens to a spacious balcony, extending your living space outdoors. The main level boasts three bedrooms and two bathrooms, including a primary suite with a walk-in closet and relaxing ensuite bathroom. The lower level expands your living area with a private walkout, two additional bedrooms, a full bathroom, and a spacious workshop, perfect for hosting guest and growing families. Outside, the property is a true haven, surrounded by mature trees for privacy and tranquility. With no rear neighbors, you can relish in peaceful moments by the above-ground pool or gather around the firepit for cozy gatherings with friends and family. (id:47351)
1759 Yearly Road
Out Of Area, Ontario
Here's Your Chance To Build Your Dream Home/Cottage On This Private 30 Acre Property. This Is A Corner Lot With 2000+ Ft Exposure To Two Year Round Maintained Roads. There Are Two Existing Building Sites On The Property And Each Has Its Own Driveway With Hydro On The Rd. Five Minutes Drive To Beautiful Buck Lake And 15 Min Drive To Beautiful Doe Lake With Both Having Public Beach And Boat Launch Areas. (id:47351)
1325 Claude Brown Road
Minden, Ontario
Welcome to this stunning lakeside retreat on Bob Lake, featuring a newly built 2,250 SF home (2017) & a charming 765 SF guest cottage. This unique property boasts over 120' of pristine lakefront with deep water off the dock, perfect for boating, fishing, swimming, & water sports. The meticulously designed gardens & landscaping enhance the natural beauty of the surroundings, providing a tranquil oasis. The main home is right on the water's edge, offering breathtaking views & modern comforts. With 3 bedrooms & 2 full baths, this home is designed for relaxation & entertaining. The open-concept principal rooms are highlighted by vaulted ceilings with wood beams, a Juliet balcony overlooking the lake & a woodburning fireplace. The custom kitchen & dining area feature a walkout to a 3-season screened-in room, perfect for enjoying the serene lake views. The primary bedroom on the main level offers beautiful lake views & a spacious walk-in closet. A 4-pc bath is conveniently located just across the hallway. The fully finished lower level includes a spacious rec room with a walkout to the lakefront patio, 2 bedrooms, & a 3-pc guest bath. Ample storage space, a laundry room, & workshop with a walkout complete this level. The guest cottage, just across the road, is accessible via a separate driveway over an easement or staircase. This 3-season cottage features bright open concept main rooms, 3 bedrooms & a 3-pc bath. Perfect for accommodating friends or family, the guest house offers privacy & comfort. Outdoor enthusiasts will appreciate the 120' of waterfront, complete with a stone patio & firepit at the lakefront. The stunning tiered gardens & raised vegetable gardens enhance the property's charm. Located just 2.5 hrs to the GTA & 15 mins to Minden, this property balances seclusion & accessibility. This extraordinary property on Bob Lake is ideal for those seeking a peaceful lakeside lifestyle & exceptional outdoor spaces. Book your private tour today! (id:47351)
17081 Simcoe Street
Kawartha Lakes (Manilla), Ontario
Very rare opportunity to get high volume LCBO outlet with a convenience store (with property). Annual sales over $1.2 M. Extra income through Canada post-commission around $1100/ Month. Avg. Lotto commission around $1500/m. The current owner successfully ran this business for over 22 years and now wants to retire. Only 1 hour North-East from Toronto. Good investment in corner commercial property. **** EXTRAS **** Upstairs 3 bedroom with living & family room with 2 washrooms apartment. Property is for sale with business. (id:47351)
42 Erie Boulevard
Long Point, Ontario
Welcome to your own piece of paradise at 42 ERIE BLVD in Long Point! This charming winterized cottage boasts 2 beds, 1 bath, and breathtaking panoramic lake views. Enjoy a serene atmosphere surrounded by nature, and take advantage of the nearby beach and recreational activities. Plus, a boathouse and garage/shop provide ample storage for all your lake toys. Don't miss out on this gem, priced at $599,900! (id:47351)
81c Treasure Cove Lane
Prince Edward County, Ontario
Secluded Waterfront Paradise with Spectacular Views! Welcome to your slice of paradise nestled along the serene shores of Adolphus Reach in beautiful Prince Edward County. A picturesque treeline laneway leads you to your private oasis, offering both privacy and a sense of enchantment as you approach your waterfront haven. Situated on the coveted shores of Adolphus Reach, this property boasts unparalleled views of the tranquil waters and stunning landscapes that define Prince Edward County. This magnificent waterfront lot offers a rare opportunity to build your dream retreat amidst nature's finest offerings. Immerse yourself in the breathtaking vistas of Adolphus Reach from your very own shoreline - whether it's the tranquil dawn breaking over the water or the fiery hues of sunset painting the sky, every moment here is a masterpiece of natural beauty. (id:47351)
115 Rankin's Crescent
Blue Mountains, Ontario
Almost new home nestled in Lora Bay features Italian marble entrance, spacious open concept living area with gas fireplace and the kitchen with white acrylic cabinetry and built in appliances. Master bedroom features access to a balcony and spectacular ensuite with glass shower and oval tub. Main floor includes a puppy bath and a second bedroom and bathroom. **** EXTRAS **** Walk up the modern mono staircase to 2 additional bedrooms and bathroom Fully finished basement with fireplace. Outdoor living area is ready for you to expand into an oasis. Walking distance to Georgian Trail & club facilities. (id:47351)
1017 Heron Island Island
Ramara Township, Ontario
Welcome to your dream retreat on Heron Island, Lake Couchiching. A paradise for cottagers and boat enthusiasts. Nestled in Ramara, this charming 3-bedroom, 1-bathroom cottage offers over 1100 square feet of cozy living space, family-owned for over 65 years. With 170’+ of stunning lakefront, this property is perfect for mornings spent with a coffee and breathtaking sunrise views. The open-concept living and dining area creates a warm, inviting space for gatherings, while the 12’x16’ workshop and two-storey 24’x20’ potential bunkie offer endless possibilities for hobbies and guest accommodations. The beautifully landscaped yards provide a serene backdrop for outdoor activities. Accessible only by boat, Heron Island ensures privacy and exclusivity, making every moment on the water feel like an adventure. While the main cottage is in need of updates inside, it offers a unique opportunity to personalize and modernize your perfect lakeside escape. Whether it’s fishing, boating, or simply enjoying the tranquility of Island living, this property has it all. Experience the magic of Heron Island and create lasting memories in this lakeside haven. Don’t miss your chance to own a piece of paradise. Your sanctuary awaits. (id:47351)
9001 Highway 17 E
Calvin, Ontario
Welcome to this Beautiful European four season log home, nestled on 6.39 acres and having 870 feet of shoreline on Pimisi Lake. Features include: 1000 sq ft of beauty, natural pine walls and ceilings throughout, with a Jotul Woodstove in the living room and another in the Sitting Rm. Rustic hardwood floors and natural slatestone flooring. separate sleep cabin, garage, and utility sheds. New road access, eco toilet, artesian well, and underground electricity to the main cabin. Plus so much more!!! (id:47351)
665 Lakelands Avenue
Innisfil, Ontario
Indulge In Luxury Living With This Stunning 5 Bedroom, 4 Bathroom Lakefront Home. Situated On Lake Simcoe, This Home Is Sure To Please! Magnificient Stone Exterior And Cozy Covered Porch Welcome You To A Bright, Sophisticated Interior Featuring A Spacious Eat-In Kitchen With Granite Countertops, Two Pantries, And A Main Floor Laundry Room. Enjoy The Huge Living Room With A Gas Fireplace Hookup And Hardwood Floors, Along With A Versatile Bedroom/Office And 3-Piece Bath. Upstairs, The Primary Bedroom Boasts A Walk-In Closet And Full Ensuite Bathroom, And A Guest Room Has Its Own Powder Room. The Finished Basement Offers Two Additional Bedrooms, A Second Eat-In Kitchen, A Large Living Room With Lake Views And Wine Making Room. Outside, A Double Garage With A Reinforced Floor And Storage Loft Complements A Boat Ramp, Break Wall, And Rooftop Patio. All This, Nestled Near Innisfil Beach Park, Shopping, Recreation And Other Amenities, Makes This Home A True Luxury Lakefront Living Experience. .*Alarm System Wired- Not Active. (id:47351)
2370 Southwood Road
Gravenhurst, Ontario
Incredible opportunity to own a piece of beautiful Muskoka. 28 acres on the corner of Southwood Road and South Muldrew Lake Road. A two minute ride or ten minute walk to the 10th largest lake in Muskoka. Build your dream home here and become apart of the Muldrew Lake Association. Waterfront perks on a beautiful lake and save waterfront fees, best of both worlds. Only 1.5 hours from Toronto makes this a perfect location to start your Muskoka journey. Survey available (id:47351)
84 Pinewood Boulevard
Kawartha Lakes, Ontario
Canal Lake Direct Waterfront.This custom built 3 bed 2 bath offers 4 season living. Large lot 100 x 235, finished basement offers games room, recreation room and large laundry, large back deck to soak up the views. Lots of storage! Bring the family to relax and enjoy living on the water. Boating, fishing, canoeing, kayaking and more. Cozy up to either of the two fireplaces. Hardwood flooring, ensuite primary bathroom. Lots of windows to bring natural light. **** EXTRAS **** fridge, stove, dishwasher, washer and dryer, all elf's, all window coverings. Heat Pump. Napolean propane fireplace. (id:47351)
4550 Hwy 2
Gananoque, Ontario
This cozy 3-bedroom, 1-bathroom house is perfect for those looking to start their homeownership journey or for savvy investors seeking a rental property. The main floor offers a comfortable living area, perfect for relaxing. The kitchen is practical and ready for your personal touch. Head upstairs to discover three bedrooms and a full bathroom. With approximately 1200 square feet of living space, this home strikes the perfect balance between comfort and manageability. The property has a great yard, ideal for kids to play in or for you to enjoy some outdoor relaxation. Located so close to Gananoque, you'll have easy access to all the amenities this lovely town has to offer, including shops, restaurants, and recreational activities. Don't miss out on this great opportunity to own a charming home in a fantastic location. Schedule your viewing today and see the potential for yourself! (id:47351)
1819 Baseline Road
Clarence-Rockland, Ontario
Nesting on 3.6 acre lot, this custom built bungalow shows Pride of Ownership. The home showcases coffered ceiling throughout the main living area with picturesque window view, offering natural light throughout.The kitchen offers granite counter top and stainless appliances and a Fireplace in the living room. Walk through french door leading to the masterbedroom with Walk In closet to a Enuite bathroom. The office on the main floor can be turn into a huge bedroom with its own entrance. The basement offers a Walk Out basement to a seating patio, a familly room used as a rec room with fireplace, 4 pcs bathroom, a 3rd bedroom, and the gym could turn into a 4th bedroom, just add a closet cabinet.Double heated detach garage as a rear double door access.There is also an 8ft X 8ft Storage shed, 20 ft storage container,18ft X 16 ft Gazebo with wood stove, water pump from lake for the 4 zone sprinkler system and a jet sprinkler in the lake and a windmill. Hot Tub is "As Is "condition. (id:47351)
148 Glen Ridge Road
Marmora And Lake, Ontario
Don't miss this one of a kind well built home (2012) and shop with spectacular views in all four seasons. Large windows...built with 8 inch thick insulated walls. Sunroom currently being used as a home office. Extensive landscaping was created using limestone and perennials....go for a walk in your very own park! 10+ acres - a completely private retreat only minutes to town! See the spectacular sunsets in all seasons. Large two-level finished shop/showroom with a deck on second level and views views views! The possibilities are many for this propane (forced air furnace) fully insulated shop. House and water is heated by a propane on demand boiler (Installed in 2019) - in floor heating downstairs, radiators upstairs. Don't forget the optional wood stove downstairs for cozy movie nights with your 65 inch tv and surround sound theatre system (included).Cool off on hot days in the shade with beautiful breezes, a dip in the pool or if needed use your A/C! You can launch your boat minutes away and explore Crowe River and Crowe Lake. Kayaking/Canoeing/Paddle Boarding on the south side of the dam is beautiful peaceful and serene. The Heritage Trail is nearby for ATV fun. Glen Ridge Road is a really lovely neighborhood and a short walk away is Marmora's very own beautiful trail and park that leads over to Highway 7 along the Crowe River. Equal distance between Ottawa and Toronto and same for Belleville and Peterborough. Possibility for the Loft upstairs or Den downstairs to be additional bedrooms or craft/hobby rooms? Come explore Marmora and Lake and this unique home. You won't want to leave. **** EXTRAS **** Trailer Recreational and deck - would make a great summer guest house. Large Storage Drive Shed. Garden Shed. Antique farm implements throughout property. (id:47351)
1 - 1287 Kennedy Road
Toronto, Ontario
OIL CHANGE PIT + AUTOMATIC CAR WASH + CAR SAFETY INSPECTION + 4 BAYS FOR REPAIR WORKS. Profitable money making established business with loyal clientele. Drive through oil change and touchless car wash services. Safety certificate and general Auto repair work shop. Excellent GTA busy location with good exposure to high volume of traffic. Long term lease available. Owner Retiring after running a very successful for more than 13 years. Grab it while it lasts! Financial statements available for serious buyers. **** EXTRAS **** All paid off equipments & tools included in purchase price. Present inventory extra. Sale of business without property. (id:47351)
140 Birchcrest Rd
Longlac, Ontario
New Listing. Don't miss out on this amazing opportunity to own a Spacious, Two story, 7 bed, 3 bath home, perfect for your family! Over 4050 sq.ft. includes 950 sq ft. space for your home-based business with separate entrance. The main floor is an open concept LR/DR with easy flow to the beautiful kitchen with island and built-in stainless-steel appliances. In floor heating throughout the main floor. Take the gorgeous staircase up to the second level where you will find the primary bedroom with luxurious ensuite, and additional 5 large bedrooms, walk-in closets, second family room, and large laundry room. Copious amount of storage in the basement. This property has so much to offer! Additional features Include a front and back deck, Hot water on demand, Central air, Generac, Air filtration system, Heated floors on 1st floor, Gas Fireplace. All of this at a peaceful location with proximity to the boat launch and recreation trails! Call today to schedule your private tour of this amazing property! Cell 807-630-1747 (id:47351)
28 Alexander Gate
Lambton Shores, Ontario
Crossfield Estates is an exclusive, residential community in Arkona, offering large estate lots for a relaxed lifestyle. With convenient access to amenities such as local farmers markets, hiking trails & the nearby Arkona Fairway Golf Club, Crossfield Estates caters to every need & desire. Choose from golf course lots, extra deep lots, or cul-de-sac lots, each offering a unique setting for your dream home. Banman Developments offers a range of desirable floor plans, or you can purchase a lot outright & work with your preferred builder to create a personalized home. Crossfield Estates is only a 30 min. drive from London & Sarnia, & the charming town of Forest is just 10 min. away. The sandy beaches of Lake Huron are a short 15 min. drive.Other lots are available. Price includes HST. Property tax & assessment not set. To be built, being sold from floor plans. (id:47351)
52 East Glen Drive
Lambton Shores, Ontario
The 'Marquis' model by Banman Developments is a luxurious home with 2,378 sq ft on the main floor, featuring 3 bedrooms, an office, 2.5 bathrooms, & a triple car garage. The house is built with high quality finishes, including custom cabinetry, quartz countertops, & engineered hardwood & tile flooring. A linear gas fireplace adds warmth & ambiance to the living space. The master suite is a luxurious retreat with a large walk-in closet, ensuite, & direct access to the covered porch. The property is situated on a prime lot in the subdivision, backing onto Arkona Fairways Golf Course. This home is ready for quick possession or have the opportunity to pick a lot of your preference & build this model, or one of many other plans, to create your dream home, or bring your own builder. Price includes HST. Property tax & assessment not set. Hot water tank is a rental. To be built, being sold from floor plans. (id:47351)
25 Alexander Gate
Lambton Shores, Ontario
Crossfield Estates is an exclusive, residential community in Arkona, offering large estate lots for a relaxed lifestyle. With convenient access to amenities such as local farmers markets, hiking trails & the nearby Arkona Fairway Golf Club, Crossfield Estates caters to every need & desire. Choose from golf course lots, extra-deep lots, or cul-de-sac lots, each offering a unique setting for your dream home. Banman Developments offers a range of desirable floor plans, or you can purchase a lot outright & work with your preferred builder to create a personalized home. Crossfield Estates is only a 30 min. drive from London & Sarnia, & the charming town of Forest is just 10 min. away. The sandy beaches of Lake Huron are a short 15 min. drive. Other lots are available. Price includes HST. Property tax & assessment not set. Hot water tank is a rental. To be built, being sold from floor plans. (id:47351)
50 East Glen Drive
Lambton Shores, Ontario
The 'Laurent' model by Banman Developments is a luxurious home with 1,923 sq ft on the main floor, featuring 3 bedrooms, an office, 2.5 bathrooms, & a triple car garage. The house is built with high quality finishes, including custom cabinetry, quartz countertops, & engineered hardwood & tile flooring. A linear gas fireplace adds warmth & ambiance to the living space. The master suite is a luxurious retreat with a large walk-in closet, ensuite, & direct access to the covered porch. The property is situated on a prime lot in the subdivision, backing onto Arkona Fairways Golf Course. This home is ready for quick possession or have the opportunity to pick a lot of your preference & build this model, or one of many other plans, to create your dream home, or bring your own builder. Price includes HST. Property tax & assessment not set. Hot water tank is a rental. To be built, being sold from floor plans. (id:47351)
54 East Glen Drive
Lambton Shores, Ontario
The 'Rivera' model by Banman Developments is a luxurious home featuring 2,462 sq ft on the main floor. It offers a spacious layout with 4 bedrooms & 2.5 bathrooms. The house is built with high-quality finishes, including custom cabinetry, quartz countertops, & engineered hardwood & tile flooring. A gas fireplace adds warmth & ambiance to the living space. The master suite is a luxurious retreat with a large walk-in closet, ensuite, & direct access to the covered porch. The property is situated on a prime lot in the subdivision, backing on Arkona Fairways Golf Course. This home is ready for quick possession or have the opportunity to pick a lot of your preference & build one of many other plans to create your dream home or bring your own builder. Price includes HST. Property tax & assessment not set. Hot water tank is a rental. To be built, being sold from floor plans. (id:47351)
45 Henricks Crescent
Richmond Hill, Ontario
""We Love Bayview Hill"" TM Spectacular Mansion with The Exquisite Luxury Finishes. Breathtaking Stone Facade, and Widen Interlocking Stone Driveway. Timeless Elegance In Prestigious Bayview Hill. Excellent Location & Top-Ranking Bayview Secondary School & Bayview Hill Elementary School Zone. Totally Renovated From Top To Bottom. The Utmost In Luxurious Appointments. 3 Car Garage, 18 Ft/2 Storey High Foyer, 9 Ft High Ceiling on Main Floor. Both Chef Inspired Gourmet and Second Kitchen Featuring Granite Countertops with Custom Built-Ins and Top of the Line Appliances, Butler Pantry, 2 Fridges, 2 Stoves, Commercial Grade Range Hood & Dishwasher, Walk-Out to Sprawling Sundeck. Main Floor Office. Spacious 4+1 Bedrooms, Each with Their Own Ensuite And Semi-Ensuite. Spacious Primary Bedroom Features Sitting Area, Expansive 6-piece Ensuite and Large Walk-In Closet. Professionally Finished Basement Features Recreation Room, Home Theatre, Sauna, 1 Bedroom, & 3-piece Ensuite. **** EXTRAS **** All Bathrooms Are Upgraded with Quartz Countertops. Other Features Include Extensive Pot Lights, Two Storey Grand Foyer with Dramatic Crystal Chandelier, Premium Hardwood Flr on Main Flr & Basement, Custom Staircase W/ Wrought Iron Pickets. (id:47351)
1526 Randy Road
Sarnia, Ontario
Two-story home with finished basement and attached garage with double driveway on quiet cul-de-sac close to schools, lake, and trails in north Sarnia. Maple kitchen cupboards and granite countertops. Family room addition with gas fireplace, skylight and patio doors to large back yard. Open concept finished basement. Bathroom on each floor. Newly painted family room, bedrooms, and entrance. Energy efficient upgrades include attic blown in insulation, energy efficient front door, garage door, patio door, and all windows. Both natural gas and electric radiant heat available. Ready to raise a family. **** EXTRAS **** Double driveway parks 3 cars. All precarious trees and stumps removed. Newly paved street.*For Additional Property Details Click The Brochure Icon Below* (id:47351)
33 Mill Street
Harriston, Ontario
Step into your dream home nestled in the picturesque town of Harriston, where tranquility meets comfort. This charming 1.5 storey, 2-bedroom, 2-bathroom home explodes character at every turn. As you approach, a welcoming front porch invites you to sit and savour all moments of the day. Step inside to discover a cozy yet spacious interior, illuminated by natural light. The heart of the home boasts a large open concept kitchen complete with ample counter space, perfect for culinary adventures. Adjacent, a comfortable living area with a barn board feature wall invites relaxation or lively gatherings with friends or loved ones. Venture upstairs to find two inviting bedrooms and a 4 piece bath, convenience is assured for both residents and guests. But the real gem lies just steps away—a detached garage transformed into the ultimate man cave. Imagine evenings spent gathered around the comfort of a wood-burning stove, sharing stories and laughter with friends. And when the weather permits, step out onto the deck to enjoy in the beauty of your surroundings. The large rear deck off the house offers a serene oasis perfect for unwinding or entertaining, overlooking the waters of the Maitland river. Whether hosting summer barbecues or simply enjoying a quiet morning coffee, this outdoor space is sure to become your favourite retreat. This home offers the perfect blend of peaceful countryside like living with all the convenience. Don't miss your chance to make this your own—schedule a viewing today and prepare to fall in love. (id:47351)
102 Fleming Bay Road
Trent Hills, Ontario
This exquisite family home offers the blend of luxury and tranquility while nestled on the serene shores of the Trent River. Renowned for its exceptional 90 kms of boating, fishing, swimming, and relaxing opportunities, this waterfront property is a picturesque retreat.Inside you will discover an open-concept layout featuring three spacious bedrooms and two modern bathrooms. The main floor boasts soaring cathedral ceilings and a newly renovated kitchen with contemporary finishes, seamlessly flowing into the living area, perfect for entertaining and family gatherings. Enjoy breathtaking panoramic views from every room, providing a sense of peace and privacy.The finished downstairs area includes an additional family room, perfect for movie nights or game days, with convenient walkouts to your gently sloping lot. With over 109 Front feet of pristine frontage, the waterfront is clean and swimmable, perfect for summer days spent by the water. The property also includes a detached garage/workshop and a boathouse, catering to all your storage and hobby needs. Located on a quiet dead-end street, this home is a rare find, offering both seclusion and access to a vibrant outdoor lifestyle. Dont miss the chance to experience the charm of living on Fleming Drive along the scenic Trent River. Make this waterfront paradise your own! **** EXTRAS **** All (id:47351)
227 231-235 King Street Street
Sudbury, Ontario
Thriving laundromat (business only) for sale. Laundromat established in the 60's with amazing google reviews and a 4.7 star rating! The laundromat is very well equipped with multiple washers & and dryers under 14 years old and offers room for further expansion and even other business opportunities. Very strong cash flow making this a great opportunity to own your own business at an awesome price. Lower level is a vast space for the mechanical workings for the building and the business with lots of other workshop spaces as a huge bonus. DO NOT APPROACH THE EMPLOYEES OR TENANTS UNDER ANY CIRCUMSTANCES RELATING TO THIS LISTING. INCOME AND EXPENSE INFORMATION MAY BE AVAILABLE UPON BUYING AGENT AND BUYER SIGNING AN NDA. NOTE: Buildings can also be purchased to include the laundromat or buy only the business and lease the space. (id:47351)
119 Schooners Lane
Thornbury, Ontario
Welcome to the Cottages at Lora Bay! This Brand New Aspen model home is one of the few that offer a walk out basement and raised balcony! This lovely and bright home has so much to offer. When you first step inside you will find a spacious den with 11' ceiling's, elegant hardwood floors throughout, open concept dining/living room area with cathedral ceilings, upgraded kitchen cabinets, SS Bosch appliances and quartz countertops. Step outside to your one of a kind raised balcony perfect for entertaining and enjoying the views. The Main floor Primary bedroom offers a large walk-in closet and spacious modern ensuite located across from the main floor laundry/mudroom with access to the double car garage. Head to the second level to find a spacious multi purpose loft, sprawling soft berber carpet, a large secondary bedroom with double closets and finished off with a 4pc bath. The large and open unfinished basement offers a walk out to your backyard, Large windows letting in bright light, rough in for a bathroom and is awaiting your finishing touches. Lora Bay's active community offers lots of social activities, two Private Beach access points, fitness room and a restaurant. Minutes to skiing, hiking, biking, the Georgian Trail, walk to the 18 hole Golf Course, Georgian Bay and minutes to either Thornbury or Meaford's downtown area. Make this beauty yours and enjoy the private beach! (id:47351)
1288 Highway 7a
Kawartha Lakes, Ontario
Discover a prime investment opportunity at 1288 and 1292 Highway 7A, Bethany. Situated at the busy intersection of Highway 7A and Porter Road, this expansive 18-acre property is ideal for savvy investors and entrepreneurs. The property includes a large 8,500 sq. ft. restaurant building with a banquet hall licensed for 192 seats, ample washrooms, and a spacious kitchen with a walk-in cooler. Additionally, it features a well-equipped 1,550 sq. ft. gas bar with three covered bays, shelving, CCTV, racks, and coolers, ensuring smooth operations and excellent customer service. A bakery, excellent for a truck stop, coffee shop, and a two-bedroom apartment provide extra rental income or on-site living quarters, enhancing the property's value. The property is fully accessible with a handicap ramp. With extensive parking facilities, this property can accommodate a high volume of customers, making it perfect for businesses relying on vehicle traffic. Zoned ORMCA, it allows for a motor vehicle gas bar with a , convenience store, bakery, coffee shop, and more. Located in a prime area with established businesses, this property is a lucrative investment. The seller is open to considering a Vendor Take Back Mortgage, offering flexible financing options. Excellent visibility and easy access from Highway 7A ensure steady traffic. With 18 acres of land, there is ample space for further development or expansion. This property is perfect for investors seeking a substantial return, business owners looking to expand, or entrepreneurs ready to start a new venture. Don't miss this rare opportunity to acquire a versatile and profitable commercial property in the heart of Bethany. (id:47351)
875 Safari Road
Hamilton, Ontario
Welcome to the vountryside! This GRAND property featuring a beautiful 6-bed home and 50 acres of land is a must see! Notable features include: a huge multipurpose barn (300 feet long) , a stunning pond at the African Lion Safari as well as McMaster University. On top of its sheer beauty, this property also offers high potential to generate income. If you're looking for the perfect country side home , yhis 50-acre property id s must see! **** EXTRAS **** Aplliances Fridge, Stove,Dishwasher,Washer,Dryer, aboveground pool, huge multipurpose barn, 50 acres of land (id:47351)
0 Bexley
Kawartha Lakes, Ontario
RARE Opportunity - Power of Sale : 600+ Acres of Ontario Paradise! This expansive parcel adjacent to Talbot Lake offers unrivaled potential. Embrace direct lake access and panoramic vistas for your dream retreat or investment endeavor. Year-round outdoor activities await in this nature lover's haven. Approx. 3,600 Feet Of Shoreline On Talbot Lake & Approx. 4,400 Feet Of Frontage On Bexley Laxton Township Line Rd. Own a piece of Talbot Lake's allure today! **** EXTRAS **** N/A (id:47351)
23 Sinclair Crescent
Ramara, Ontario
Welcome to Lakepoint Village, where adult lifestyle living reaches new heights. Just moments from Orillia, this community offers an exceptional living experience. This spacious home, set on one of the most picturesque lots overlooking the stormwater pond, boasts a prime corner location with an extra-long driveway and extra large lot. Encompassing over 1,550 square feet of thoughtfully designed space, this residence features two bedrooms, a den, and two full bathrooms, ensuring ample room for all your needs. The open-concept living area, complemented by a delightful sunroom, seamlessly extends to a charming rear stamped concrete patio. The primary bedroom, complete with an ensuite bathroom, offers a personal sanctuary. A generously sized laundry room and extensive crawl space provide abundant storage. The exquisitely landscaped yard, featuring a beautiful patio, borders the tranquil pond, creating a serene outdoor retreat. Modern upgrades include stainless steel kitchen appliances, elegant crown molding, tasteful California shutters, a screened-in front porch, and more. Enhancing your lifestyle, the current land lease fee covers essential services such as property taxes, water, sewer, garbage removal, snow removal, and road maintenance. Don't miss the opportunity to make this captivating property your own, where comfort, convenience, and community converge seamlessly. (id:47351)
23 Sinclair Crescent
Ramara, Ontario
Welcome to Lakepoint Village, where adult lifestyle living reaches new heights. Just moments from Orillia, this community offers an exceptional living experience. This spacious home, set on one of the most picturesque lots overlooking the stormwater pond, boasts a prime corner location with an extra-long driveway and extra large lot. Encompassing over 1,550 square feet of thoughtfully designed space, this residence features two bedrooms, a den, and two full bathrooms, ensuring ample room for all your needs. The open-concept living area, complemented by a delightful sunroom, seamlessly extends to a charming rear stamped concrete patio. The primary bedroom, complete with an ensuite bathroom, offers a personal sanctuary. A generously sized laundry room and extensive crawl space provide abundant storage. The exquisitely landscaped yard, featuring a beautiful patio, borders the tranquil pond, creating a serene outdoor retreat. Modern upgrades include stainless steel kitchen appliances, elegant crown molding, tasteful California shutters, a screened-in front porch, and more. Enhancing your lifestyle, the current land lease fee covers essential services such as property taxes, water, sewer, garbage removal, snow removal, and road maintenance. Don't miss the opportunity to make this captivating property your own, where comfort, convenience, and community converge seamlessly. (id:47351)
152 St Patrick Street
Stratford, Ontario
Downtown Stratford living! 150 - 152 St Patrick Street Stratford is a mixed use (residential and commercial) duplex with a main floor commercial Tenant and a second floor residential Tenant in place. Self Managing makes for effortless ownership with solid Rents in place for the investment minded. Exciting options for those who would want to live downtown Stratford. Truly a one-of-a-kind opportunity. (id:47351)
6b - 19 Mcewan Drive
Caledon, Ontario
Prime affordable 2nd floor office space available in the heart of Bolton, dividend into multiple offices with reception & boardroom. Second Level boasts 2 washrooms, small kitchenette, 2 entrances, could be divided into a small office area w/ kitchenette & washroom. The other could be a larger office area with washroom. (id:47351)
10 - 19 Mcewan Drive
Caledon, Ontario
Incredible opportunity for a Premium Industrial unit in the heart of Bolton. With 2,250 Sq Ft of space and multiple uses from industrial to office. Includes upper level mezzanine. 14 FT overhead doors. Double main door entry. No automotive use whatsoever (id:47351)
24 Murray Street
Sundridge, Ontario
In 2020 the whole house was renovated, to look more updated to a country feel. This Family bungalow rests on half an acre in the charming Village of Sundridge. Located perfectly just off highway 11, between Huntsville and North Bay. This solid brick, 2 garage home has 7 bedrooms and 4 bathrooms. A must see home! Upstairs has a large great room that is perfect for a home office or a craft room just off the entrance way. There is a formal dining room or a games room. A beautiful hardwood floor leads to 3 very large bedrooms. The primary bedroom is huge and has the country feel to it. Just off bedroom is a Walk in closet/ with a 4 piece suite, large jacuzzi tub and shower combo. With a his and her sink makes this a perfect oasis to relax at the end of a long day. 2 additional large bedrooms upstairs and a 4 piece bathroom, with a walk in and sit down shower and a separate tub. Beautiful and wide hallway leads you to the front entrance way and a wonderful family room located just off the back screened in porch, with an outside bar. Kitchen area has lots of room, with a small breakfast bar, coffee and tea corner and a very large walk-in pantry, along with room for another dining table. All new appliances in 2020. A huge mud/ laundry room off the 2 car garage and a side door with a small fenced area to let your pets out. There is a 2 piece bathroom in the same area, with a new washer and dryer in 2020. Basement door leads to 4 bedrooms. A 2 bedroom in law suite , with a very large kitchen to cook, a new stove in 2020, having lots of cupboards and a breakfast bar. A large game room, with a large bedroom for company. Another huge bedroom for company and a large 4 piece bathroom located in the basement. Outside on a double lot, has a very large detached workshop with overhead door and with full power and a good size heater to warm up the space. Lots of room to hold your toys and work in. (id:47351)
8 Colville St
Virginiatown, Ontario
2 BEDROOM BUNGALOW TRANSFORMED INSIDE & OUT...Located on a quiet residential street in Virginiatown, this charming 2 bedroom + 1 bathroom bungalow with carport has been much love by one family for many generations. Over the past few years, the bungalow has been tastefully transformed inside and out. The main level boasts 2 bedrooms, fully renovated 3 pc bathroom, laundry / storage room (or 3rd bedroom), charming kitchen, living room and finally a cheerful front sunroom. The full partially finished basement is the perfect space for a workshop, storage and utilities. A list of updates, renovations is available upon request. Appliances, owned hot water tank & storage shed are included. Great backyard, parking for 5 vehicles & it's just a short walk or drive to the waterfront and marina. (id:47351)
423 Main Street
South Huron, Ontario
CALLING ALL INVESTORS! Exciting opportunity to own a prime commercial building in the heart of Exeter, Ontario. This outstanding commercial unit features high traffic, versatile office space, 10 ceilings, ceramic tile floors and large windows for natural light. This property currently has a reputable business occupying the space, which has been a long-term tenant. The long-term tenant in place offers a stable income stream, making it a reliable investment choice. Located on the upper level is a 1 bedroom, 1 bathroom residential unit that has seen many updates throughout the summer of 2023. Additionally, the residential unit located above the commercial unit adds an intriguing opportunity. With features like a separate entrance, updated interior, and the potential for rental income this set up provides a blend of comfort and investment potential. With its convenient location and exceptional design, this property is ideal for investors keen on expanding their portfolio. (id:47351)
103 - 360 Quarter Town Line
Tillsonburg, Ontario
Discover this stunning and affordable condo townhouse situated in the sought-after Simply 360 Development, just north of Tillsonburg. This home offers an exceptional living experience with its spacious layout and modern amenities. This home boasts 3 bedrooms and 4 bathrooms, including a primary bedroom with a luxurious 4-piece ensuite and a walk-in closet. Enjoy the convenience of a 1-car garage and Access to Home, Elegant laminate floors throughout the home. With over 1,700 square feet of quality finished space, this home features 9-foot ceilings on both the main and second floors, providing a bright and open feel. This fully finished lower level is equipped with pot lights, adding a touch of sophistication and additional living space. Built with Insulated Concrete Form (ICF) construction, this home focuses on energy efficiency, featuring an upgraded high-efficiency furnace and A/C unit & Water Filtration System. Walk out to the yard, perfect for relaxing and enjoying the outdoors. Enjoy the benefits of a low maintenance fee, making it an affordable choice for families. The community is perfect for families, offering a safe and welcoming environment. Walking distance to coffee shops, schools, parks, and walking trails. Located off Hwy 19 with a short 15-minute commute to Hwy 401, making travel convenient and accessible. This beautiful condo townhouse in Simply 360 Development is an ideal choice for those seeking quality, affordability, and a prime location. Don't miss the opportunity to make this your new home! **** EXTRAS **** Fridge, Stove, Washer/Dryer, B/I Dishwasher, B/I Microwave, Central Vacuum, All Window Coverings and Electrical Light Fixtures. (id:47351)
1951 Valleyview Road
Greater Sudbury, Ontario
Multiple use Heavy industrial land for sale.29 acres zoned M6 with additional 40 acres zoned Rural includes warehouses,2 bay shop, office, service with natural gas and hydro.3 Phase hydro and water available at the lot line. 1st phase and 2nd phase environmental audits available to qualified buyer. Owner's residence on the adjacent five acres parcel also for sale for additional cost. This property operated as Coyne's Auto Recyclers for thirty years. Stock Extra (id:47351)
Lot 24 Voyageur Drive
Tiny, Ontario
Terrific location, minutes away from Georgian Bay, Marina, Convenience store and downtown core. Paved road leads to forested lot, level, dry with services at the lot line. A very pretty setting with generous size lots all well treed to provide privacy, filtered clean air and just a delightful site to build your 4 season home or cottage. Within a 2 hour drive from Toronto and a 45 minute to 1 hour from Wasaga Beach/Collingwood/Blue Mountain and the white sandy beaches of Tiny are just around the corner. You are going to love it here! Opportunity to purchase 3 adjoining lots, why build just one dwelling when you can build three? Economy of scale! A Must See! **** EXTRAS **** At Lot Line-Gas, At Lot Line-Hydro, Cable TV Available, Street Lights, Telephone Available. Direction to Property: Robert Street West to Champlain Road to Voyageur Drive. (id:47351)
