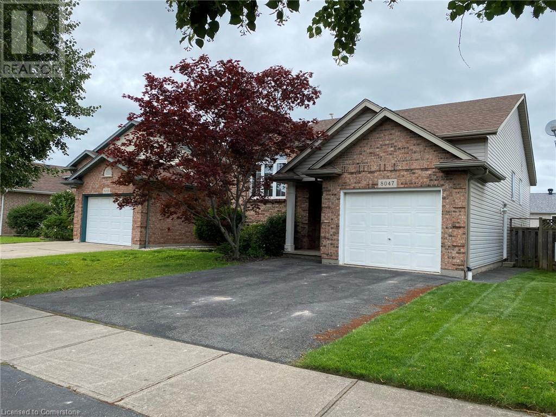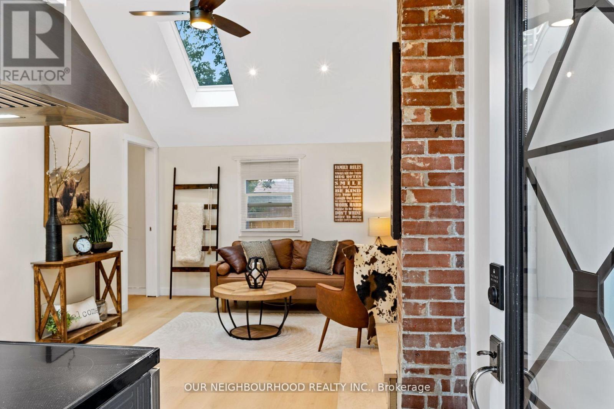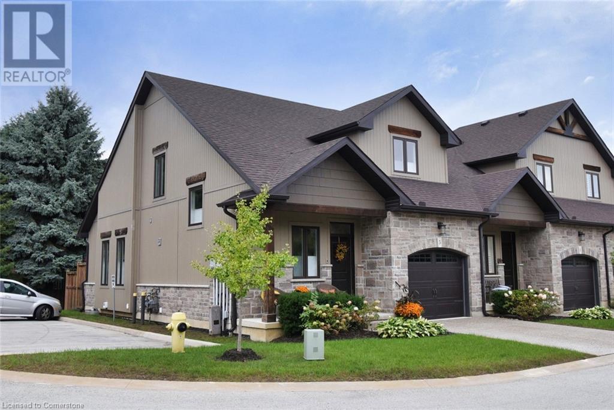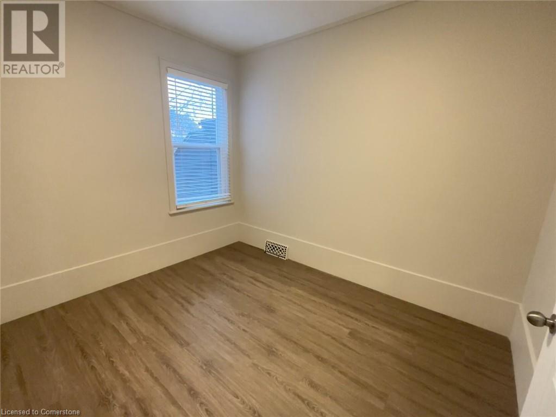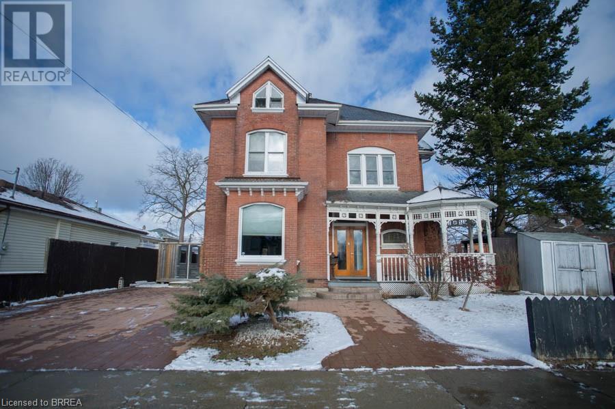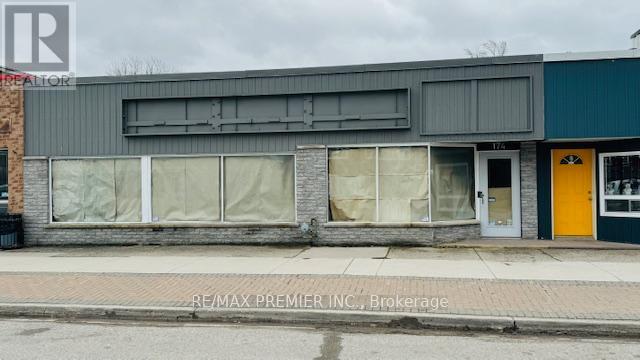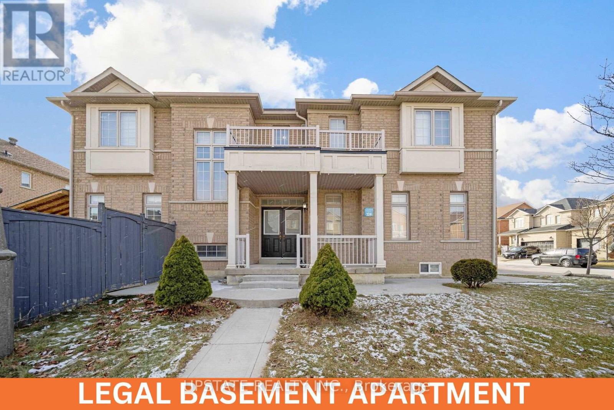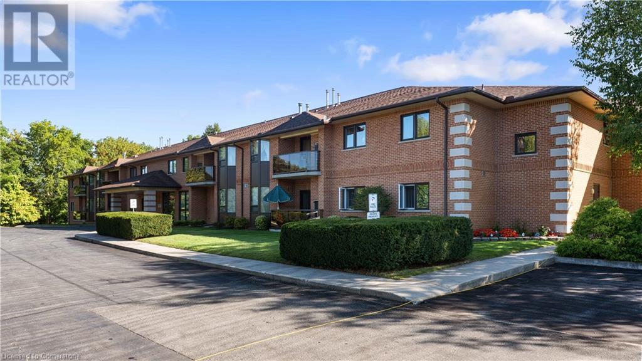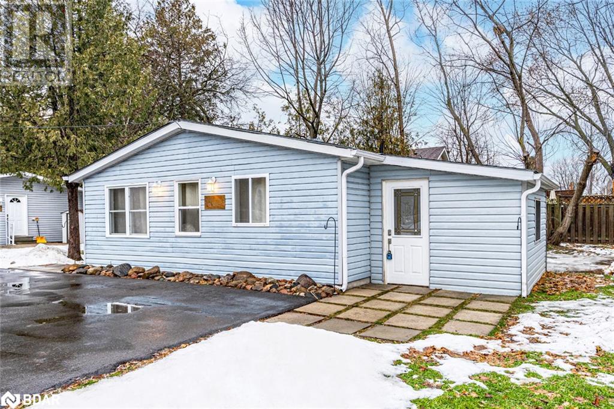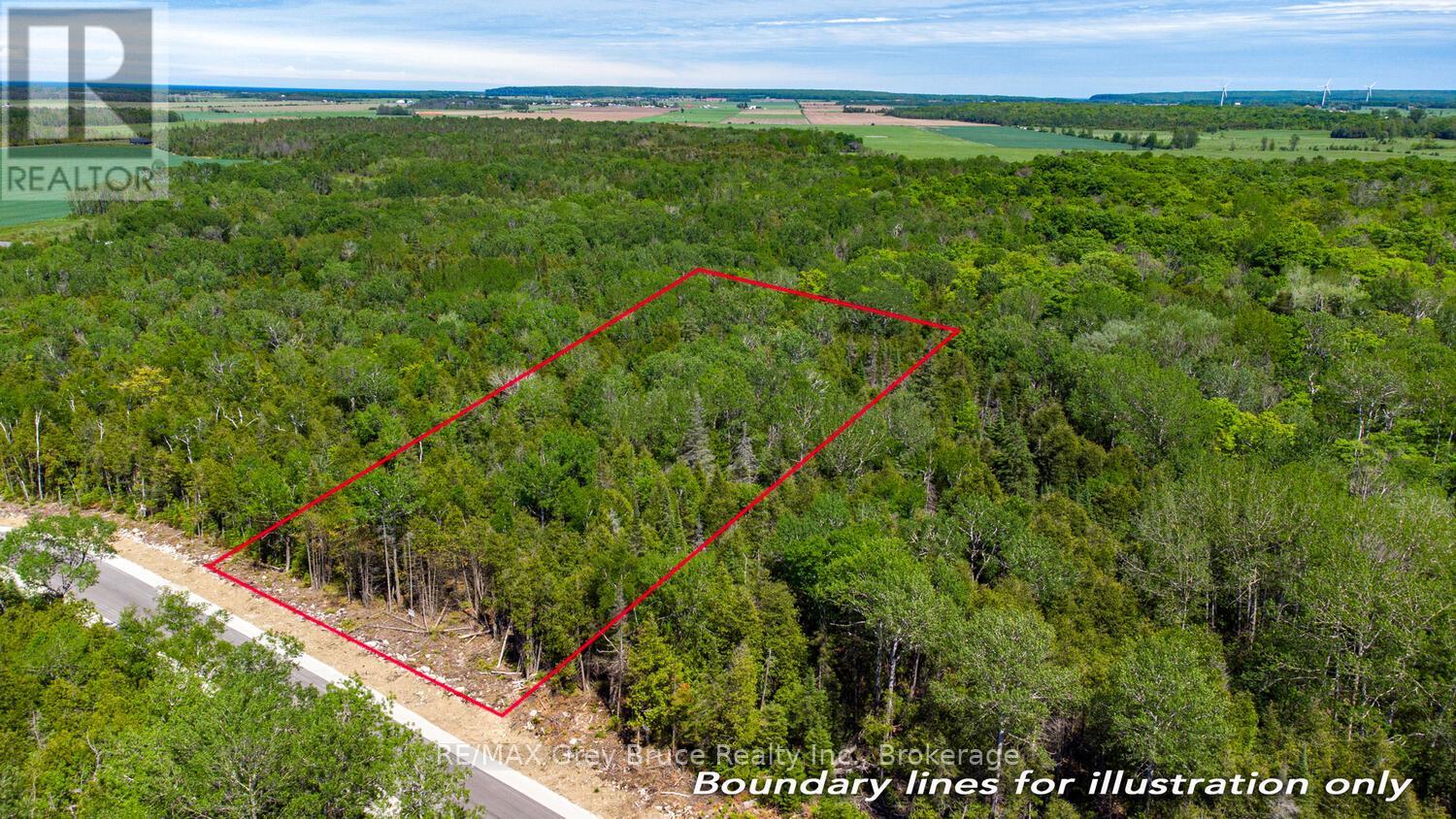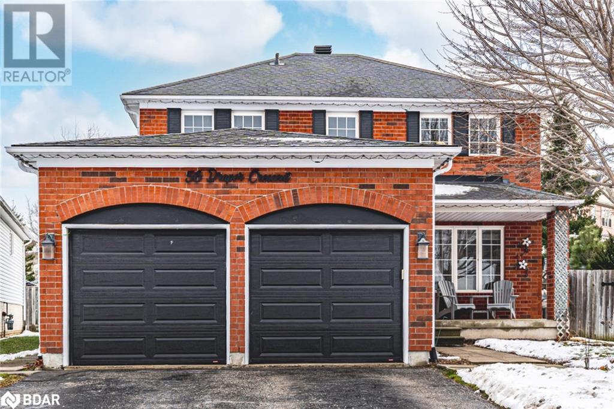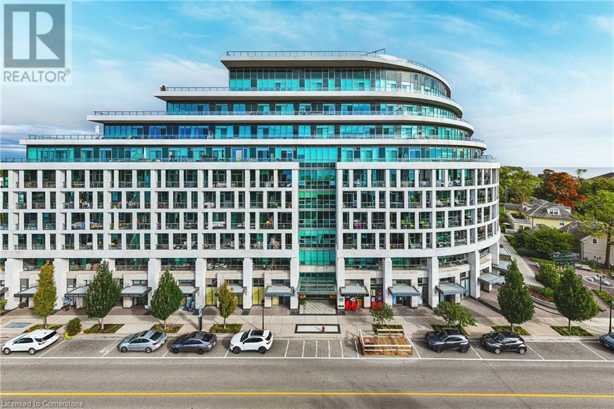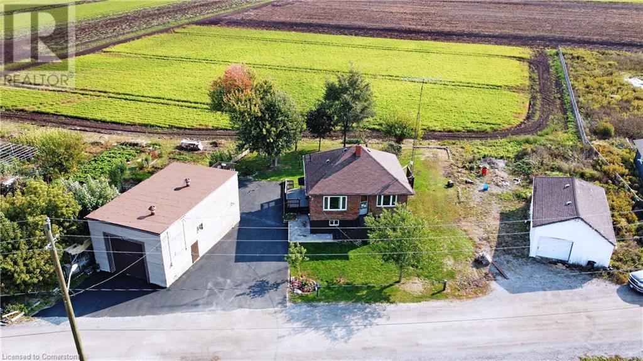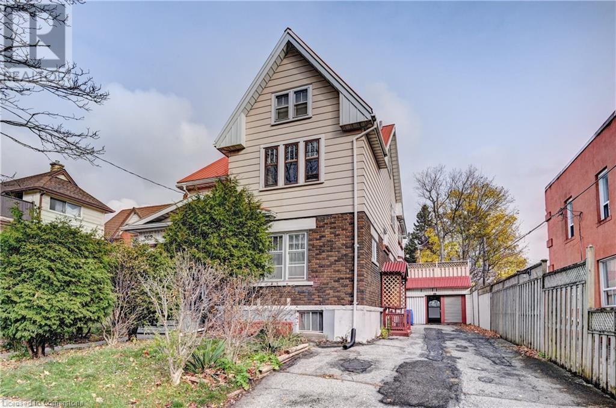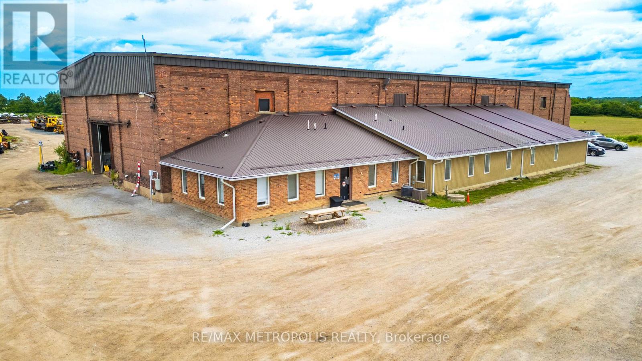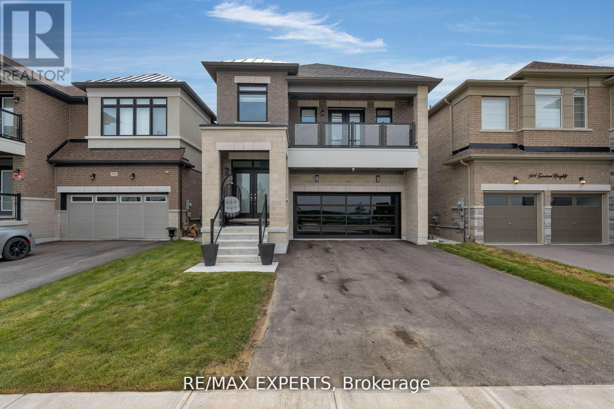8047 Harvest Crescent Unit# Upper
Niagara Falls, Ontario
Bright, spacious & updated this main floor unit (basement is rented separately) offers modern touches that you’re sure to love! Stylish vinyl plank flooring throughout. Eat in kitchen w stainless steel appliances, metal tile backsplash & quartz counters. Bathroom with a separate shower & jacuzzi tub. Good size bedrooms w lots of closets. Large combined living & dining room. Private laundry w full size washer/dryer. Private fenced yard w deck for relaxing and entertaining. Gorgeous mature front landscaping. Garage for 2nd parking space and storage. Central AC. Note: you have exclusive private use of the garage & backyard. Hydro metres are separate so you pay your own hydro plus 70% of water & gas. Smoking only allowed outside of the home. No access to the basement as it is rented separately! (id:47351)
15 Rosemount Avenue
St. Catharines (442 - Vine/linwell), Ontario
Welcome to 15 Rosemount Ave! Located in the sought after Prince Philip school district, one of the highest-scoring schools in the region, this spacious property offers the perfect blend of comfort and convenience. Whether you're raising a family or simply seeking a top-tier location, this home provides the ideal foundation for your next chapter. This beautifully maintained property offers 1267 square feet of elegant main floor living, with over 2500 square feet of total finished space. With 3+1 bedrooms and 2 full bathrooms, this home is designed for families ready to grow, offering a layout that perfectly balances openness with a cozy, intimate feel. Venture downstairs to discover a generously sized finished basement, featuring an oversized recreation room your ultimate space for entertainment, relaxation, or game nights. With a walkout to the backyard, the fourth bedroom, and multiple storage areas to keep everything neatly organized, this lower level is as functional as it is inviting. The highlight? A versatile 3-season room, a converted garage now reimagined as the perfect home office, gym, homeschooling space, or hobby room tailored for modern living. Outside, the backyard is your private oasis, with low-maintenance landscaping that leaves plenty of room for future possibilities, whether its a sparkling pool or a fun play gym for the kids. From top to bottom, this home radiates pride of ownership. With ample space for the entire family, its more than just a house it's the perfect setting for creating lasting memories and hosting family gatherings for years to come. **** EXTRAS **** Cook-top (id:47351)
5 Rutherford Crescent
Ottawa, Ontario
This Beaverbrook home is simply stunning. Thoughtfully designed and recently reimagined, this 4-bedroom, 5-bathroom home in the heart of Kanata combines modern elegance & charm. Updated in 2024, with too many features to list, this is a must see! From its striking exterior with new black windows & front door to inside, with all new modern wide-plank hardwood, potlights, doors & trim creating a unified aesthetic. The warm foyer and versatile front office with built-in shelves, are the perfect backdrop for virtual meetings. The front living room is a cozy gathering place with gas fireplace, anchored by jaw dropping arched built-ins. Dining area opens to chefs kitchen with custom cabinetry, gray marbled quartz counters, black stainless steel appliances & fulted farm sink. A built-in bar/coffee nook, spacious family room, mud/laundry & chic powder room complete the main floor. The upper level, features a king size primary, with dreamy Juliet balcony, overlooking the spacious yard, walk in closet & 5 piece ensuite w/soaking tub and glass enclosed shower. 3 additional bedrooms, plus one with a bonus 3 piece ensuite, ideal for teens or overnight guests. The main bathroom features double sink and deep bathtub with classic tile details. Lower level rec room, is super spacious with built in storage closets, a full bath and extra storage space. Outdoors, enjoy the private, hedged lot & new deck with excellent sun exposure. This well planned neighbourhood is ideal for all with safe and easy access using walking paths to parks & top schools. Reach out today for a full list of upgrades. 24hr irrevocable on offers. (id:47351)
477 Montrave Avenue
Oshawa (Vanier), Ontario
Large Family? Investor? This is the property to view! 477 Montrave Avenue is located close to Highway 401 access as well as public transit, Shopping is close at hand along with several Schools in walking distance. A Legal Non-Conforming Fourplex, this vacant home features 4 separate units! Each Unit has its own personal Laundry, Hydro Meter and there is plenty of parking available, including a 2 car Garage. Updates last year include: Roof Shingles, Soffit, Fascia, Downspouts, 4 Kitchens updated, 4 Bathrooms updated, Flooring (Vinyl Plank & Carpet), Quartz Countertops, All Refrigerators & Stoves along with 2 Washer/Dryer combo units (warrantywith Rona). Boiler was serviced last year! **** EXTRAS **** Buyer may utilize revisits to screen prospectiveTenants if desired. (id:47351)
399 Dawson Road
Cramahe (Castleton), Ontario
Have you been looking for the perfect building lot for your new dream home or hobby farm. Look no further! We have found it for you. 58.95 acres of pristine cleared farm land with some woods. Location just North of the scenic town of Castleton and West of Morganston, 1.25 hours from Toronto. See attached documents for more information on building requirements. Lot Irregularities Front 758.50 Ft and 996.37 Ft/ Rear 2070.78 Ft, Depth 1283.53 Ft (id:47351)
5612 James Street
Lucan Biddulph (Clandeboye), Ontario
Investors! 2.4 acres of Commercial/Retail property located 5 minutes North of Lucan. Half was being used for a Used Car Dealership with shop/office- now vacant 1100 sq ft plus parking for 50 cars plus and a separate Automotive Repair Shop (3300 sq ft) Potential Use farm Equipment Sales, Animal Clinic, Nursery, Garden Centre and Many Other Commerical Uses. Great Exposure from road with thousands of cars daily. Great opportunity and maybe chance of rezoning for residential development. **** EXTRAS **** Car Dealer Side- Foyer 10.2 x 7.3, Office 15.7 x 10.5, Office 11.1 x 9.6, Shop 17.5 x 8.6, Garage Door 10 x 10, Work Shop 17.5 x 8.6, Bathroom, Shop- 55 x 60. Height side 12.7, middle 22 height, office 14.2 x 11.4, door 10 x 10,door 10 x 14 (id:47351)
3300 Culp Road Unit# 5
Vineland Station, Ontario
Welcome to Wilhelmus Landing a quiet enclave of 18 units. Situated in the heart of Vineland mins to wineries, market farmers and nature. Outdoor landscaping and snow removal is looked after with modest fee, which makes this ideal for snow birds and cottagers alike. Covered porch at front of unit and a oversized rear deck w ample room for fire table, bbq and seating to enjoy the summer months. This corner end unit features a s/w exposure offering an abundance of natural light. You will feel welcomed the minute you step into this well appointed bungaloft home. Upgraded kitchen cabinetry and appliances, Blanco sink , makes cooking a pleasure. Expansive leathered granite counters with seating for 5, as well as a sep din area. Open concept din rm and liv rm with electric fireplace and frame T.V. Walk out to deck makes easy access for entertaining outdoors. Large master bedrm with walk in closet with organizers. Master ensuite is a dream w wall to wall shower w rain head and heated flooring. 2pc guest powder rm on mn level w adjoining laundry make this a truly great plan if no stairs required. 2nd level has additional bedroom with 3 pc bath w oversized jetted and heated tub, heated floors and extra cabinetry for storage. Family Rm/Office can be converted to a 3rd bedrm if so desired. Lower level partially finished and ready for your personal touches. Rough in for bathroom is available. One owner lovingly maintained home. Book your private viewing today (id:47351)
36 Sherman Avenue S Unit# 2
Hamilton, Ontario
This fabulous and spacious 2-bedroom plus den rental is full of charm and modern conveniences. The kitchen is equipped with ample cupboard space and sleek stainless steel appliances, including a dishwasher, making meal prep and cleanup a breeze. The living room features stunning large bay windows, flooding the room with natural light and creating a warm, inviting atmosphere. Both bedrooms are generously sized, and the bonus room offers the perfect space for a home office or gym, tailored to your needs. The unit also includes the convenience of in-suite laundry and a 4-piece bathroom with a tub/shower combination, providing everything you need for comfortable living. This is truly a great space to call home. $1795 Plus $100 for heat/hydro/water Pet friendly. (id:47351)
40 Arthur Street
Brantford, Ontario
Attention Investors! Looking for a great investment opportunity, look no further. This amazing opportunity awaits for you to own a 3 unit multi-residential home that offers over 3500 sq ft of living space. Reside in one unit and have your mortgage paid for or strictly invest. Unit 1 offers 3 beds, 1.5 baths, a large open concept floor plan w/ soaring 10 ft ceilings, a gas fireplace & custom kitchen with granite countertops and private backyard. Unit 2 offers 2 beds, 1 full bath, a stunning great room with coffered ceilings, new kitchen and a side yard with deck. Unit 3 is a bachelor style unit with a full bathroom and kitchen and also has an outdoor space with a deck. (id:47351)
1001a - 5111 New Street
Burlington (Appleby), Ontario
Turnkey opportunity to own an established Duck Donuts business in the prestigious Appleby Village, located just off the QEW on Appleby Line in Burlington.Prime corner location with exceptional visibility,enhanced by prominent signage in a premium AAA plaza.Surrounded by a strong mix of prominent tenants such as Fortinos,LCBO,Rexall,BMO Bank,Home Hardware,Loblaw Pharmacy,Pet Valu,Ginos Pizza,Halibut House & more,this business benefits from continuous foot traffic & a dynamic community atmosphere with high-end leaseholds & chattels,ensuring a smooth transition for new ownership.The interior space is bright & inviting with seating for 14 guests,while a sunny west-facing patio provides outdoor seating for an additional 24 patrons.Whether you're looking to Convert or Rebrand into a new franchise concept or cuisine this property provides the perfect foundation.The strategic location in Appleby Village ensures a steady stream of customers drawing from a mix of local residents & visitors to the area. Ample parking, convenient access & proximity to key amenities make this business a standout opportunity in Burlington.Towns thriving business environment and growing population,the potential for sustained growth & profitability is immense.Business has cultivated high margins and consistent annual sales, all supported by a strong customer base from the surrounding dense residential and office buildings.The manageable rent of $6,595 per month including TMI plus HST, Long Term lease.Seller's commitment to providing training makes this an ideal opportunity for families or first-time entrepreneurs looking to establish themselves.These turnkey business opportunities in Burlington provide the chance to step into thriving ventures with immense growth Whether you're an experienced operator or a new entrepreneur, these businesses offer a ready-made path to success. Don't miss this rare opportunity to own and operate a profitable enterprise in one of Burlington's most desirable area. **** EXTRAS **** Aaa Location, Excellent Opportunity To Own A Well Established business or you can Convert / Rebrand. All Equipment,Chattels & Fixtures Included in sale of Business. Monthly lease is $6595/month Incl TMI + HST. (id:47351)
Main - 112 Nordin Avenue
Toronto (Islington-City Centre West), Ontario
Step into this stunning, custom-renovated bungalow where thoughtful design meets modern functionality. Boasting radiant floor heating throughout and elegant ceramic tile floors, this home offers comfort and luxury in every detail. The master bathroom features a spa steam shower, complementing the second full bathroom. Two large bedrooms with custom black-out blinds, a convenient laundry space with storage and a stackable washer and dryer. Marana Kitchens and Home Design custom cabinetry/built-ins elevate the living spaces and provide two convenient at home work spaces. The home includes two entrances/exits, 800 sq ft of accessible attic storage, providing versatility and practicality. Enjoy year-round comfort with a dedicated furnace in the attic for heating and cooling, paired with large windows that flood the home with natural light. Designer light fixtures from Dianolite add a touch of elegance. Outdoors, relax in the backyard equipped with a gas BBQ hookup and electrical outlets and added value if two private parking spaces. Ideally located, this home is within walking distance to the brand-new Holy Angels Elementary School and daycares, Bishop Allen Secondary School, Sainte-Marguerite-d'Youville Catholic Elementary School, grocery stores, and dining. With stainless steel appliances, a modern aesthetic, and every amenity you could desire, this property is truly one of a kind!"" **** EXTRAS **** Tenant to pay for hydro, cable/telephone/internet (id:47351)
174 Main Street
West Elgin (West Lorne), Ontario
Commercial Building With Many Uses In A Great Location! This Property Was Previously A Furniture Store. Spacious Layout. Walk-In Fridge. Shell Can Be Customized To Your Liking Or Stores Needs. Back Area Great for Offices. Double Door Entry In The Back For Convenient Deliveries Or Loading. 2 Parking Spots In The Rear Of The Building. VTB option is available. **** EXTRAS **** Property is Sold \"As Is/Where Is\" With No Representations or Warranties (id:47351)
Apt 2 - 19 Lappin Avenue
Toronto (Dovercourt-Wallace Emerson-Junction), Ontario
NEW TRIPLEX -- 2nd Floor Apartment - 2 Bed Rooms - Ensuite Laundry - Front Entrance and Back Yard Fire Escape Stairs -Own Gas and Hydro Meters - **** EXTRAS **** Tenants to pay own Hydro , Gas , Cable/Internet (id:47351)
6 Beachsurf Road
Brampton (Sandringham-Wellington), Ontario
High Demand Area! Fantastic Semi W/ Lots Of Natural Light! This Home Features: 3 Large Bedrooms W/ Main Bedroom Ensuite, Open Concept Main Floor Layout W/ 9' Ceilings, Fully Finished Basement W/Separate Entrance & An Extra Bedroom, Garage Door Entry, Parking For 3 Cars. Super Convenient Location W/ Walking Distance To Trinity Common Mall & Gurudwara. Direct Go Bus To Go Station. Whole House Lease! Located In Top School District In Brampton! Don't Miss!! **** EXTRAS **** Fridge, Stove, Dishwasher, Washer & Dryer. All Elf's; All Window Coverings (id:47351)
45 - 145 Traders Boulevard E
Mississauga (Gateway), Ontario
GROUND FLOOR CORNER UNIT WITH GLASS ON TWO SIDES FACING TRADERS BLVD WITH LOTS OF NATURAL LIGHT. !!!TOTALLY RENOVATED!!! PERFECT FOR YOUR BUSINESS, FURNISHED WITH GRAND RECEPTION AREA. THREE PRIVATE OFFICES, BIG BOARD ROOM, KITCHEN AND 2 WASHROOMS. **** EXTRAS **** Lease for $4900 + HST /Month + Utilities (id:47351)
6 Frankford Street
Brampton (Sandringham-Wellington), Ontario
This stunning, well-maintained detached home is located on a premium corner lot and features a LEGAL BASEMENT APARTMENT, perfect for generating rental income. Upon entry, you are greeted by a grand double-door entry leading into a spacious living and dining room, complemented by a separate family room that overlooks the backyard. The main floor is freshly painted and boasts modern pot lights throughout, creating a bright and welcoming atmosphere. The expansive, modern kitchen is designed for both cooking and entertaining, with a generous breakfast area and a convenient walkout to the backyard, ideal for family gatherings. On the second floor, you will find four well-sized bedrooms, including a primary bedroom with a luxurious 5-piece ensuite. Additionally, the second floor features a loft area, providing extra space for relaxation or work. The fully finished basement includes a legal 2-bedroom apartment with a separate entrance, offering excellent rental income potential. This home also includes desirable features such as hardwood floors, 9-foot ceilings, an oak staircase, carpets, and an abundance of natural sunlight thanks to the corner lot position. Separate laundry for basement. This property is perfectly located close to Hewson Public School, Sunnyview Middle School, parks, bus stops, and grocery stores, providing both comfort and convenience for its residents. Whether you're looking for a family home with additional rental income or simply seeking space, this home offers it all. (id:47351)
13 Old Indian Trail N
Ramara (Brechin), Ontario
Beautiful 3 Bedroom Waterfront Home In The Picturesque Community Of Lagoon City. Bright Open Concept Offering A Great Space For Entertaining Family & Friends And Is Located In The Heart of Beautiful Lake Country. Enjoy A Huge Wraparound Waterside Sundeck While Taking In the Panoramic Views of the Lagoon and Lovely Mature Gardens. A Perfect Spot For That Family BBQ While Watching the Boats Cruise By and Taking In The Stunning Sunset Views. Your Private Boat Slip Will Accommodate A Large Boat or Sailboat With No Bridges & Direct Access To Lake Simcoe. Lagoon City Is A Vibrant Community With Onsite Marina, Restaurants, Tennis/Pickleball, Indoor Pool, Club House, Miles of Walking Trails & Easy Access To Private Park With Sandy Beach For Residents Only. **** EXTRAS **** Home Offers Modern Kitchen With Pass-Through To Dining Room. Enjoy Hardwood Floors, Propane Furnace & Fireplace, Concrete Crawl Space, Oversized Garden Shed, Great Fishing From Your Dock. All Bedrooms Have Specially Designed Built-In Closet (id:47351)
303 William Street Unit# 207
Delhi, Ontario
Step into this stunning 2-bedroom, 2-bathroom condo apartment that blends comfort and style with an open-concept layout. The spacious design seamlessly connects the kitchen, living, and dining areas, offering the perfect space to relax and entertain. The kitchen is a chef's dream, featuring abundant counter space, and ample storage for all your culinary needs. Enjoy the convenience of in-unit laundry facilities and unwind in your peaceful surroundings, with breathtaking views of Lehman's Dam and Quance's Dam just a stone’s throw away – perfect for nature lovers. This rare rental opportunity is located in a highly sought-after building, and units like this don’t come available often. With a lease of $1,900.00, plus 1/2 of the condo fees, for a total of $2,122.50/month, this is the perfect chance to make this tranquil retreat your home. Secure your spot today! (id:47351)
4&5 - 2900 Steeles Avenue E
Markham (German Mills), Ontario
Turn-key Business ** located at Shops on Steeles & 404, with anchor tenants: Shoppers Drug Mart, TD & Scotia Banks, Food Basics, alongside many other variety stores and offices including Dr Offices, Dentists & pets store etc ** Surrounded by great residential area** A very successful Dollar Store has been serving thousands of families for over 14years, looking for the next lucky owner/operator ** Great margin, very attractive rent ** Buy this and be your own boss! (id:47351)
2073 Kate Avenue
Innisfil, Ontario
EXCEPTIONAL OPPORTUNITY FOR FIRST-TIME BUYERS OR INVESTORS: TWO HOMES WITHIN WALKING DISTANCE OF THE BEACH! This property features two move-in-ready bungalows, offering incredible potential for in-law living or rental income possibilities to offset your mortgage. Nestled on a spacious 60 x 200 ft mature lot with plenty of parking, it provides ample room to relax, entertain, or even expand. Located in a desirable in-town location just minutes from all of Alcona’s amenities and within walking distance to Innisfil Beach and Park, this home is ideal for investors, first-time buyers, or families seeking flexibility. Step inside and enjoy bright, open-concept living spaces designed for comfort. In-floor heating adds exceptional comfort, while both homes feature well-maintained interiors and exteriors, and each is equipped with its own washer and dryer. Surrounded by year-round recreation options, including trails, parks, golf courses, marinas, and Friday Harbour Resort, you’ll love the lifestyle this home provides! Don’t miss out; take the first step toward making this unique property your own #HomeToStay and start envisioning your future here! (id:47351)
112 Crompton Drive
Barrie, Ontario
Charming family home located in a very desired neighborhood, close to all amenities, schools, parks, shopping centres, hospital, movie theatre, restaurants, Georgian College, Rec Centre, Barrie Golf & Country Club, easy access to Hwy 400 & downtown Barrie with its beautiful waterfront & beach. Gorgeous property with curb appeal plus, huge lot 166 deep lot backing onto forest, what a view, lovely perennial gardens surround the property. All brick bungalow, finished top to bottom by builder, 3 bedrooms up, 1 down, 3 full baths, open concept plan up & down. Primary bedroom with walk-in closet and 3 pc ensuite. Walk out from kitchen to deck areas leading to your little oasis, pool (new liner & solar blanket 2023), hot tub (new cover 2023), Tiki bar! Lower level family recreation area with gas fireplace and lots of oversized windows for lots of natural light. Shingles (2020). A no carpet home, hardwood & ceramic on main floor. California shutters, central vac, central air, fenced yard (id:47351)
Lot 5 Trillium Crossing
Northern Bruce Peninsula, Ontario
It's About Time... to call Lakewood Community Home! Are you interested in building your dream home or cottage within a community of like-minded individuals who care for and have a passion for the beauty of nature? If so, you have found your match! Lakewood Community provides a retreat from the hustle and bustle of life. Slip away to the private 70- acre inland lake where you can stroll along the boardwalk, canoe/kayak in peace, watch the stunning sunsets or sit under a blanket of stars. Lakewood Community offers a home or getaway for many year-round and seasonal residents. Enjoy communal amenities such as walking trails, a dock and pavilion. Lot 5 Trillium Crossing is approximately 1.2 acres in size with a road frontage of 166ft., offering plenty of privacy. The property abuts direct access to a communal walking trail, so get your snowshoes ready! Enjoy Western exposure for sunsets over the treetops. This mid-Peninsula location provides a perfect getaway to enjoy multiple recreational amenities of the Bruce Peninsula: the public sandy beaches, the Grotto, the Bruce Trail and more! Lion's Head is only a short drive away for amenities, or take a day trip to other nearby communities such as Tobermory, Wiarton and Sauble Beach. If you like to dip your toes in the water, there are various public water access points and beaches nearby, as well as a public boat launch to Lake Huron. Fun for the entire family! The seller may consider a VTB with 50% down payment, 1 year term. Get ready to relax and unwind in Lakewood. Connect with a REALTOR today and tour Lakewood Community. (id:47351)
660 Guiness Way
London, Ontario
Welcome to this stunning 2-storey home located in the highly sought-after Cedarhollow neighbourhood in London's desirable North End. Offering 3 spacious bedrooms, 2.5 bathrooms, and a 1.5-car attached garage with convenient inside entry, this home provides the perfect blend of comfort and style.As you step inside, you'll be greeted by a bright, inviting foyer with a large coat closet. The open-concept main floor features a beautifully designed kitchen with dark cabinetry, a stylish tiled backsplash, a pantry, and high-end stainless steel appliances. The spacious living room is perfect for relaxing, featuring a lovely gas fireplace. The dining area is perfect for entertaining, with sliding patio doors that lead to a deck and fully fenced backyard ideal for outdoor living. A convenient 2-piece washroom completes the main level.Upstairs, you'll find a generous primary bedroom with a large walk-in closet and a luxurious en-suite featuring a soaker tub and separate shower. The two additional bedrooms are both well-sized, offering plenty of room for family or guests. An added bonus is the upper-level office nook perfect for a small home office or study space. Another full bathroom completes the upper level.Located in a family-friendly neighbourhood with easy access to shopping, schools, parks, and restaurants, this home offers the ultimate in comfort and convenience. Don't miss your chance to lease this incredible home starting March 1, 2025! (id:47351)
171 Acton Street
Strathroy-Caradoc (Ne), Ontario
Welcome to this gorgeous, fully finished 2 story home featuring 3+1 bedrooms and 3.5 baths, perfectly situated in the sought-after north end, backing onto North Meadow School. This residence showcases pride of ownership and meticulous attention to detail throughout. As you step into the main level, you'll be greeted by a bright and inviting open-concept layout adorned with elegant crown molding and exceptional trim work. The spacious living room boasts a custom gas fireplace feature wall and a built-in speaker system, making it an ideal space for relaxation and entertaining. The gourmet kitchen is a culinary dream, offering abundant cupboard space, luxurious quartz countertops, and a convenient island with a breakfast bar for casual dining and for family time there is a spacious dining area with a patio walkout to the backyard. The main level also includes a versatile front office/den with a custom bookshelf, a two-piece bathroom for guests, a laundry room complete with a sink leading to the attached double car garage. Ascending to the second floor, you'll find 3 generously-sized bedrooms, including a stunning primary suite featuring a tray ceiling, a large walk-in closet and a stunning 5 piece ensuite equipped with a custom glass shower, soaker tub, double sinks, and heated floors. The lower level does not disappoint, showcasing a cozy family room with custom built-in shelving and another gas fireplace, along with a spacious bedroom and a 3 piece bathroom with a glass shower. Theres also a storage room that offers potential for converting into an additional bedroom. Step outside to appreciate the beautifully landscaped outdoor space, where you'll find a large deck (partially covered) and a fully fenced yard adorned with maturing trees. Complete with a gas line for the barbecue, a Sandpoint/sprinkler system & countless custom upgrades in a prime location close to great schools, the 402, Gemini Arena, Rotary walking trails, and more, this home is truly a must-see! (id:47351)
8 Ontario Street
Havelock-Belmont-Methuen (Havelock), Ontario
8 Ontario St, Havelock - Fantastic 4-Plex Opportunity! Discover the perfect investment or owner-occupancy opportunity at 8 Ontario St in Havelock. This well-maintained 4-plex, serviced by town utilities, offers a prime location in a peaceful area while remaining just steps from all the amenities Havelock has to offer. The main floor 1-bedroom unit is currently vacant, presenting a rare chance to move in and make it your own or set a fresh market rent. The remaining units are occupied by quiet, mature tenants, ensuring a stable income stream for years to come. This propertys excellent cash flow potential means your mortgage payments could be covered, with money left over! Whether you're a first-time investor, seasoned landlord, or looking for an affordable way to live and earn, this 4-plex is a great deal. (id:47351)
202 - 13360 Loyalist Parkway
Prince Edward County (Picton), Ontario
Office space available in the Loyalist Business Centre primely located on the edge of Picton at 13360 Loyalist Parkway. The unit available is situated on the second floor. Rent is $473.00 including HST (170 sq ft). Monthly rental includes heat, a/c, utilities, internet, parking and use of the business centre facilities (washroom and kitchenette). Immediate possession available. (id:47351)
1-Main - 501 Ritson Road S
Oshawa (Central), Ontario
Main-level retail space offering 3,832 SF with soaring ceilings, a truck-level shipping/receiving door, and ample room for rear truck deliveries. Located in a busy plaza anchored by McDonalds just 1 minute from Hwy 401, this property benefits from premium visibility, high daily traffic, and plenty of customer parking. Ideal for a home improvement business, retail showroom with shipping, golf simulation center, recreation use, furniture stores, and more. Neighboring the well-established Dulux Paints, this property combines convenience, accessibility, and exceptional business potential. See attached zoning for a complete list of permitted uses. **** EXTRAS **** Main Level Rent: $6,706/month + TMI $2,465.25/month = $9,171.25/month + Utilities & HST (id:47351)
1 - 501 Ritson Road S
Oshawa (Central), Ontario
Retail space offering 3,832 SF on the main level and 5,462 SF in the lower level, available for rent together or separately. The main level features soaring ceilings, a truck-level shipping/receiving door, and ample room for rear truck deliveries. A conveyor system connects the lower level to the main level (as is, where is), adding operational convenience. Located in a busy plaza anchored by McDonalds just 1 minute from Hwy 401, this property benefits from premium visibility, high daily traffic, and plenty of customer parking. This versatile space is ideal for a home improvement business, retail showroom with shipping, golf simulation center, recreation use, furniture stores, and more. Neighboring the well-established Dulux Paints, this property combines convenience, accessibility, and exceptional business potential. See attached zoning for a complete list of permitted uses. **** EXTRAS **** Main Level Rent: $6,706/month + TMI $2,465.25/month = $9,171.25/month + Utilities & HST. Lower Level Rent: $4,324.08/month + HST & Utilities. Main + Lower Level Rent: $12,495.33/month + HST & Utilities. TMI applied to main level only. (id:47351)
1-Lower - 501 Ritson Road S
Oshawa (Central), Ontario
5,432 SF of retail space is available in the lower level of a commercial unit within a bustling Oshawa plaza. This versatile space offers a blank canvas, ready to be customized and built out to meet your business' unique needs. Located in a busy plaza anchored by McDonalds, just 1 minute from Hwy 401, this property benefits from premium visibility, high daily traffic, and plenty of customer parking. Ideal for businesses such as home improvement, storage, golf simulation centers, recreation use, furniture stores, and more. Neighboring the well-established Dulux Paints, this property combines convenience, accessibility, and exceptional business potential. See attached zoning for a complete list of permitted uses. **** EXTRAS **** Lower Level Rent: $4,324.08/month + HST (id:47351)
56 Draper Crescent
Barrie, Ontario
BEAUTIFUL FAMILY HOME IN PAINSWICK WITH TASTEFUL UPDATES & AN ENTERTAINMENT-READY BACKYARD! Welcome to this wonderful 2-storey home situated on a quiet side crescent in the heart of Painswick, where convenience meets family-friendly living! This property's classic brick exterior with black accents and a double garage exudes timeless charm, while the pie-shaped lot offers a spacious backyard designed for relaxation and entertainment. The back deck with a privacy wall, patio, and firepit area are perfect for entertaining, while the sizeable fully-fenced yard offers plenty of space for the kids to play or the pets to run. The backyard is complemented with two handy garden sheds - perfect for storing tools and toys. Inside, the main floor offers a functional layout with an open-concept kitchen overlooking a bright and inviting breakfast and dining areas, featuring large windows, sleek white cabinetry, stainless steel appliances, and plenty of room for entertaining or everyday meals. The combined family and living room is a great spot to relax and put your feet up. A separate side door entry conveniently leads to a combined laundry/mudroom with direct garage access, where you'll find bonus storage space for the boots and jackets, making daily routines a breeze. Upstairs, the spacious primary bedroom is your personal retreat, boasting a 5-piece ensuite and a walk-in closet. The partially finished lower level offers a large rec room with an oversized basement window and a spacious storage room with a bathroom rough-in, providing an opportunity to increase the finished space if you'd like. Located near parks, schools, transit, library, shopping, and dining and just minutes from Downtown Barrie and Centennial Beach, this home offers everything you need in a thriving community. Don't miss the opportunity to make this property your next #HomeToStay! (id:47351)
11 Bronte Road Unit# 503
Oakville, Ontario
Luxury Waterfront Living at The Shores – Suite 503 Welcome to The Shores, where luxury meets lifestyle in the heart of Oakville’s stunning waterfront community. This 1-bedroom + den, 2 full bath condo offers approx. 874 sq. ft. of stylish, comfortable living space with a private terrace perfect for enjoying the tranquil surroundings. Suite Highlights: 1 Bedroom + Den: Spacious, ideal for a home office or guest room 2 Full Bathrooms: Modern finishes, ensuring convenience and privacy Private Terrace: Your personal outdoor space to relax and unwind Building Amenities: Experience resort-style living with: Library & Theatre Room Guest Suites for visitors Billiards Room Multiple Party Rooms with a full kitchen for hosting Gym & Fitness Rooms to stay active Rooftop Terrace with BBQ area overlooking the lake In-ground Pool & Hot Tub for enjoyment Prime Location: Step outside and discover Oakville’s finest dining and boutique shops, all just steps away. Enjoy easy commuter access and walking trails that let you explore the beautiful waterfront. Do you have a boat? The nearby Bronte Harbour Marina has everything you need for your aquatic adventures! This is your opportunity to live the waterfront lifestyle you’ve always dreamed of at The Shores. Don’t miss out on this incredible home in a prestigious location! Some photos have been virtually staged (id:47351)
15 Grencer Road
Bradford, Ontario
This spacious detached bungalow features 2 + 2 bedrooms and is situated on a 5-acre land with a 22x38 feet workshop. The workshop has a high ceiling garage door at the front and rear, which could be rented out or used for personal purposes. The property is zoned as Marsh Agriculture, allowing various permitted uses such as Agriculture, Cemetery, conservation use, custom workshop, detached dwelling, farm employees accommodation, farm-related tourism, greenhouse, home occupation, and home industry. Conveniently located just minutes away from Hwy 400 and 404, Upper Canada Mall, and numerous local amenities including Tim Hortons, Walmart, grocery stores, gas stations, Home Depot, schools, parks, community centers, and shopping centers. It is also close to Bradford GO Station and more. (id:47351)
362 Duke Street W
Kitchener, Ontario
PRICED FOR QUICK SALE+++ Great Opportunity To Secure this Over 4000+ Sq Ft for Under $700k In A Highly Sought After Neighborhood Within Walking Distance From Downtown Kitchener. Endless Opportunities With Some TLC Required. Great For Investors As an Income Generating Triplex, Super Opportunity For Flippers renovators. Legal Non Confirming Triplex. Live on One Floor & Let the Other 2 Floors Pay For your Mortgage. OR JUST GREAT FOR AN EXTENDED FAMILY OR JOINT FAMILY SYSTEM WITH 6 BEDROOM & 3 FULL WASHROOMS. Separate Entrances to All the units. High Ceilings. Parking For 6 Cars on The Driveway. Separate Detached Workshop With a Rooftop Patio. Can Be Converted to an Oversize Garage too. Property Is Sold in AS IS condition. Basement is Partially Finished With Full Height. Close to Shopping, Google, Transit, Restaurants, Hospital & All The Kitchener Downtown Activities. Also Listed as a Triplex. (id:47351)
401 Birmingham Street E Unit# 207
Mount Forest, Ontario
You'll be impressed by this 1 bedroom plus den luxury condo with indoor parking. Almost 1,000 square feet of living space includes open-concept living, oak kitchen cabinets, gas fireplace in the living room, and a walk-out to the private balcony. The main bedroom is bright and features laminate flooring. The den could be used as a second bedroom or an office and includes a built-in closet. Additional features include in-suite laundry, freshly painted throughout, natural gas forced air furnace, air-conditioning, indoor parking, and locker storage. This condo is located on the second floor of the mid-rise building and conveniently located close to the elevator. Kitchen and laundry appliances will be include with the purchase of this condo. This is a quiet building with a secure entrance, and perfect for retirees or someone looking to downsize. Mount Forest is a beautiful place to call home offering a newly renovated hospital, seasonal Farmers Market, Community Center and Sports Complex, and walking trails that runs along the Saugeen River. Located 50 minutes from Orangeville, 60 minutes from Guelph and Kitchener/Waterloo. (id:47351)
Lower - 217 Donnici Drive
Hamilton (Falkirk), Ontario
All inclusive 2 bedroom, 1 bathroom lease in a gorgeous home, available April 1st, 2025! Rent includes all utilities, WIFI, laundry and 2 driveway parking. Street parking also available for guests. Excellent location on Hamilton's West Mountain abutting Ancaster, close to schools, amenities, and walking trails. (id:47351)
148 Patricia Street
Sudbury Remote Area, Ontario
Discover this newly built home in a fantastic residential neighbourhood in Lively. The main floor boasts an open-concept kitchen, dining, and living area, complemented by three spacious bedrooms and two full bathrooms, including a private ensuite. The property also features a full unfinished basement with rough-in plumbing for a future bathroom. An excellent opportunity for first-time homebuyers and investors a like this one is not to be missed! (id:47351)
505 Bass Lake Road
Galway-Cavendish And Harvey, Ontario
Nestled in the heart of the Kawarthas, this newly built 3-bedroom, 2-bathroom home/cottage offers an unparalleled blend of luxury and tranquility. Set on nearly 50 acres of pristine land, this property is a dream come true for both investors and end users. Enjoy the expansive open-concept living space, featuring modern finishes and abundant natural light. The spacious master suite provides a serene retreat, while two additional bedrooms offer comfort and flexibility. Outdoors, the vast acreage is perfect for recreational activities or potential development. Located just across the lake, this home provides breathtaking water views and easy access to boating, fishing, and swimming. Whether you seek a private sanctuary, a vacation getaway, or a lucrative rental opportunity, this property offers endless possibilities. Don't miss the chance to own a piece of paradise in the Kawarthas. (id:47351)
1349 Highway 56
Haldimand, Ontario
Over one acre Beautiful Paradise in Town. Excellent opportunity to buy home with all luxury facilities, Beautiful Cedar Deck with Tikki Bar and above Ground Pool, Well maintained house with new bar in Living room, Lots of upgrades in kitchen, bath, floor and windows. This 5 Bedroom house with 5 washrooms has over 3000 sq feet radiant Heat insulated, Air-conditioned Garage ,storage or workshop with 14 feet high Gate .New office in workshop, Has to see to believe. House can accommodate over 20 parking. (id:47351)
42 Grasswood Street
Kitchener, Ontario
Welcome home to 42 Grasswood St., Kitchenera luxury home that exemplifies modern elegance and comfort. This stunning residence features a beautifully landscaped yard, a double car garage, and a concrete pathway leading to a fully fenced backyard oasis. Enjoy the essence of outdoor living with an inground saltwater pool, ambient landscape lighting, and complete privacy, backing onto serene green space. Step through your new custom fibreglass front door and enter a main floor that has been entirely redesigned and renovated in 2023. The carpet-free main level and upstairs boast high-end finishes throughout. The main floor includes a professional home office, featuring a built-in quartz desk and custom cabinetry, perfect for those who work from home. The heart of the home is the open-concept kitchen, showcasing a large 10' island, luxury appliances, and imported brass faucets from Italy. The kitchen is complemented by custom window coverings and a temperature and humidity-controlled wine cellarideal for wine enthusiasts. This level is also outfitted with built-in Sonos speakers, expertly designed and installed by Gibson Sound and Vision. Upstairs, youll find four generously sized bedrooms, including two ensuite baths and a third Jack & Jill bathroom, all recently updated in 2023. The master ensuite is a true retreat, featuring his-and-her sinks, custom cabinetry with onyx counters, a walk-in tiled shower with a steam option, and elegant brass faucets from Italy. The fully finished basement offers a versatile space, including a workout room and ample storage. Every detail of this home has been thoughtfully considered, making it a standout property in every sense. If you're seeking a residence that combines luxury, style, and functionality, look no further. There is nothing left to do but move in and start living the life youve always dreamed of. Full Upgrade list available upon request. (id:47351)
4320 Discovery Line
Petrolia, Ontario
Building & Land For Sale. Located in Petrolia, Ont's Industrial District, this Approx. 21,000 Sq Ft Grand Building is meticulously kept & maintained, on a sprawling 10.12 acre parcel with a massive outdoor storage area. M1 Zoning allows for many Industrial & Commercial Uses. With Ceiling Variation Heights from 10' to over 22' ft. The Main Shop provides a massive 17,608 Sq Ft of Warehouse Area, 600 Amp Service, Lower Shop, Small Engine Area, & Equipment Storage Area with Five Overhead Bay Doors at Grade Level for easy access. The 3,350 Sq Ft Office Area comprises Executive Offices with professional Boardrooms set up for Today's Modern Negotiations. Prominent Long Term Triple Net Tenant ""OWS Railroad Construction & Maintenance"" a Leader in the Rail Industry with a reputation with Class 1, Transit & Industrial Rail Operators makes them Eastern Canada's most experienced & reliable choice, and withstanding tenant on the property an Investor will assume. All additional information to qualified prospects after signing an NDA. (id:47351)
Lower - 5893 Cabrera Crescent
Mississauga (East Credit), Ontario
2 bed rooms + one big den can be used for third bed room, very spacious Basement apartment, with open concept living and kitchen, In the heart of Mississauga available for lease, New wood floor, brand new kitchen cabinets, freshly Painted whole Home. A Fabulous Floor Plan, Very Convenient Location, Close To Highway And All Amenities. Available For A Minimum One Year Lease. Ideal For Medium Sized Family, working couples or work visa person are welcome, Walk to Heartland, Bus stand and park. the tenant has to pay 30% of utilities and one car parking included on driveway. (id:47351)
1001a - 5111 New Street
Burlington (Appleby), Ontario
Turnkey opportunity to own an established Duck Donuts business in the prestigious Appleby Village, located just off the QEW on Appleby Line in Burlington.Prime corner location with exceptional visibility,enhanced by prominent signage in a premium AAA plaza.Surrounded by a strong mix of prominent tenants such as Fortinos,LCBO,Rexall,BMO Bank,Home Hardware,Loblaw Pharmacy,Pet Valu,Ginos Pizza,Halibut House & more,this business benefits from continuous foot traffic & a dynamic community atmosphere with high-end leaseholds & chattels,ensuring a smooth transition for new ownership.The interior space is bright & inviting with seating for 14 guests,while a sunny west-facing patio provides outdoor seating for an additional 24 patrons.Whether you're looking to Convert or Rebrand into a new franchise concept or cuisine this property provides the perfect foundation.The strategic location in Appleby Village ensures a steady stream of customers drawing from a mix of local residents & visitors to the area. Ample parking, convenient access & proximity to key amenities make this business a standout opportunity in Burlington.Towns thriving business environment and growing population,the potential for sustained growth & profitability is immense.Business has cultivated high margins and consistent annual sales, all supported by a strong customer base from the surrounding dense residential and office buildings.The manageable rent of $6,595 per month including TMI plus HST, Long Term lease.Seller's commitment to providing training makes this an ideal opportunity for families or first-time entrepreneurs looking to establish themselves.These turnkey business opportunities in Burlington provide the chance to step into thriving ventures with immense growth Whether you're an experienced operator or a new entrepreneur, these businesses offer a ready-made path to success. Don't miss this rare opportunity to own and operate a profitable enterprise in one of Burlington's most desirable area. **** EXTRAS **** Aaa Location, Excellent Opportunity To Own A Well Established business or you can Convert / Rebrand. All Equipment,Chattels & Fixtures Included in sale of Business. Monthly lease is $6595/month Incl TMI + HST. (id:47351)
138 Perry Crescent
Toronto (Princess-Rosethorn), Ontario
Fabulous and Rare Islington Heights Building Lot! Located at the end of a quiet, sought-after crescent, this prime property offers incredible potential. Steps away from Islington Golf Course! A short walk to Rosethorn Tennis Club, Rosethorn Junior School, Etobicoke Collegiate and convenient shopping, you'll enjoy both tranquility and accessibility. The lot boasts 62.62 feet of frontage and 116.97 feet of depth offering ample space for your dream home. This 3+1 bedroom bungalow offers an excellent option for renovation or a GREAT OPPORTUNITY TO DESIGN AND BUILD YOUR OWN CUSTOM HOME in a fantastic, family-friendly neighbourhood. Dont miss your chance to make this property your own! (id:47351)
3 - 145 Jardin Drive
Vaughan (Concord), Ontario
Great Location in well maintained complex. Immediate access to Hwy 407 & Hwy 7. Large Drive In Door 12' x 12'. Radiant heat in warehouse, electric baseboard heater in office area ( window AC unit ) Kitchenette, bathroom in office area. **** EXTRAS **** ** No Automotive or woodworking uses permitted. Finished area approximately 800 sq.ft. open office area. (id:47351)
508 Seaview Heights
East Gwillimbury (Queensville), Ontario
Welcome to 508 Seaview Heights, a stunning home built by Country Wide Homes in the highly sought-after developing pocket of Queensville. This modern elevation property, just one year new, fronts on a picturesque ravine offering a sunset you won't want to miss! Featuring an irrigation system from front to back for efficiency. The home boasts an upgraded modern garage door and exterior pot lights. offering an unrestricted layout with engineered hardwood floors throughout. The main floor impresses with 9' ceilings and a chef-inspired kitchen equipped with quartz countertops, a built-in fridge, microwave and oven, a Wolf gas cooktop, and an elegant marble range hood. on the second floor, you'll find four spacious bedrooms and three bathrooms, along with an upper-level laundry room for added convenience. Minutes to the 404and Newmarket for all your amenities. **** EXTRAS **** *Heated Garage for all year usage and comfort, Heated Floors in Primary Ensuite with a Crubless and Frameless Shower and 16\" rain forest shower head* (id:47351)
7 Front - 70 Newkirk Road
Richmond Hill (Crosby), Ontario
Street exposure! Front of industrial unit. Warehousing only in rear. Sublease to November 30, 2029. Gross rent to increase by 3.5% annually.Approx. 8 private offices, large general area, reception. Some office furniture can be made available. (id:47351)
8274 Kipling Avenue
Vaughan (West Woodbridge), Ontario
Freshly painted and updated 3 bedroom home. Close to all amenities, schools, shops, highways and parks. (id:47351)
Coach - 7 Sam Priestley Avenue
Markham (Cornell), Ontario
Welcome to your cozy new retreat in the heart of Cornell, Markham! This charming 2-bedroom, 1-bathroom coach house is perfect for anyone seeking a blend of comfort and convenience. With its freshly painted interior and quartz countertop, this home exudes modern elegance and a move-in-ready feel. Located in the vibrant Cornell community, youll enjoy access to local amenities like the Cornell Community Centre, where you can connect with neighbors and partake in recreational activities. Commuters will love the seamless public transit options and the easy access to highways, making your daily travels stress-free.Tenants are responsible for 30% of utilities and internet, ensuring a straightforward and manageable rental arrangement. Dont miss this opportunity to live in a home that perfectly balances charm and practicality in one of Markhams most sought-after neighborhoods. Schedule a viewing today and experience what makes this property so special! **** EXTRAS **** Stainless steel appliances (Dishwasher, Fridge, Gas Stove), washer, and dryer (id:47351)
