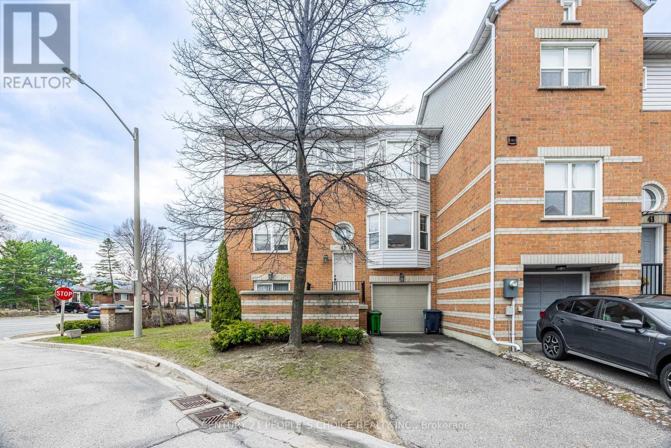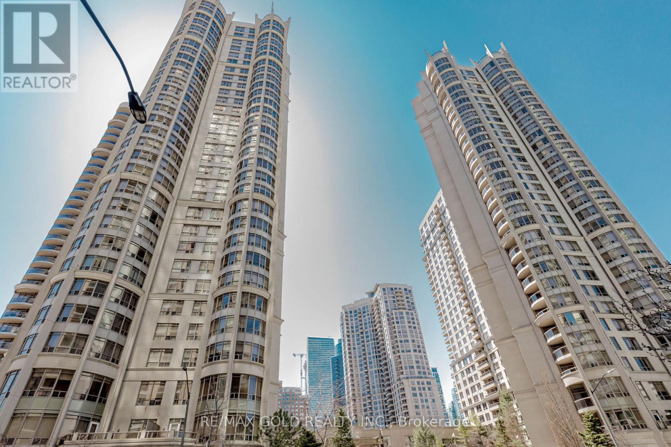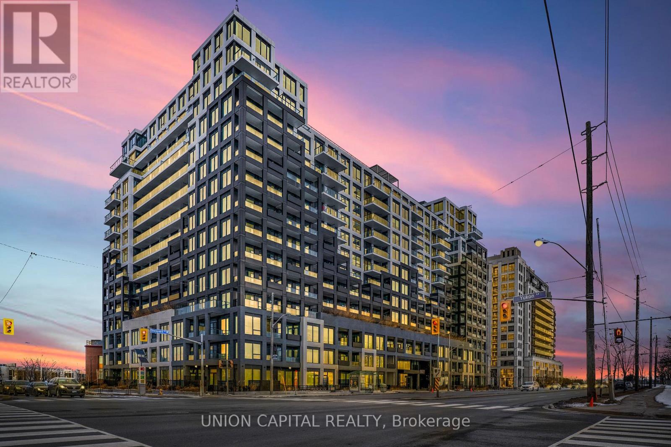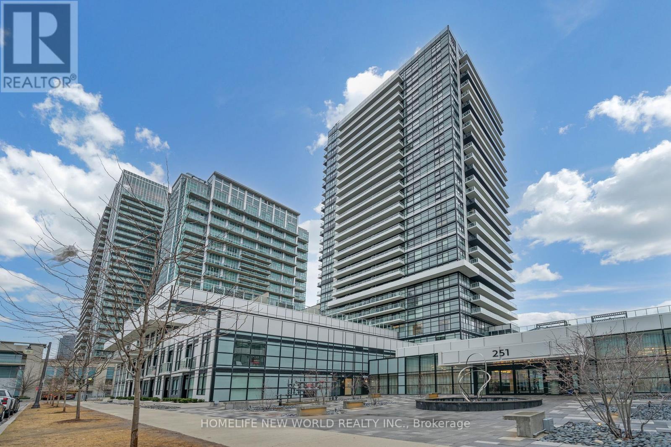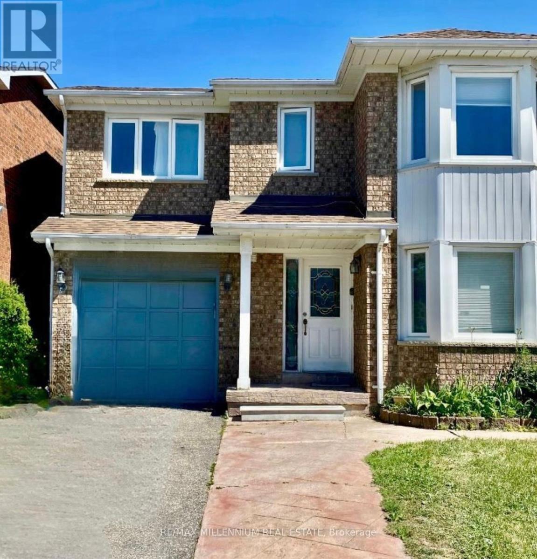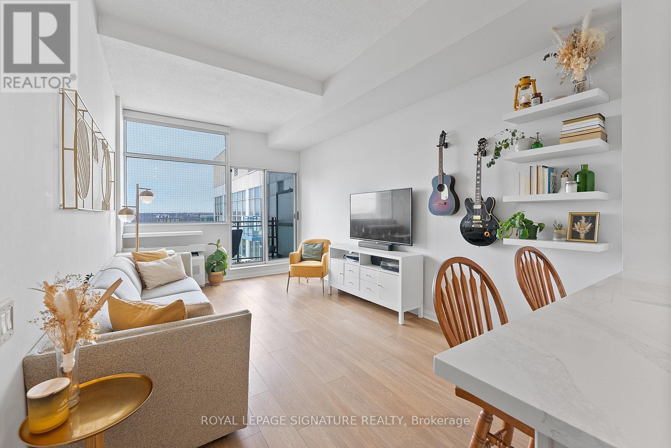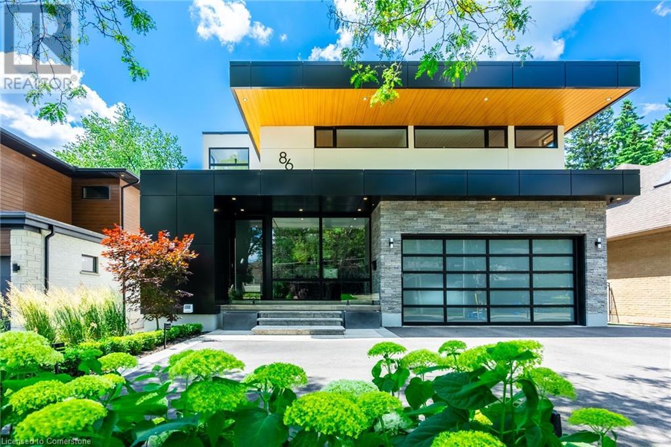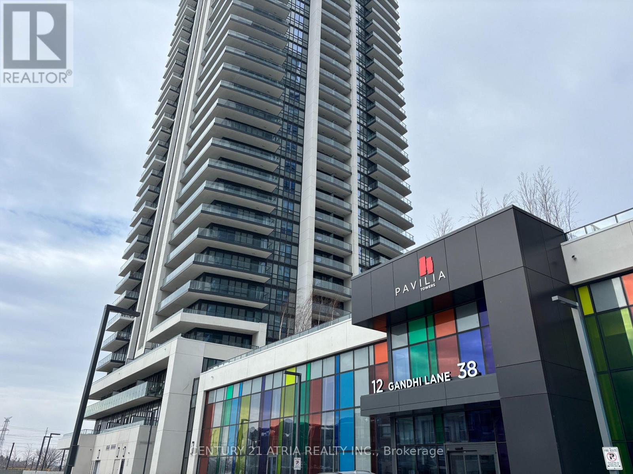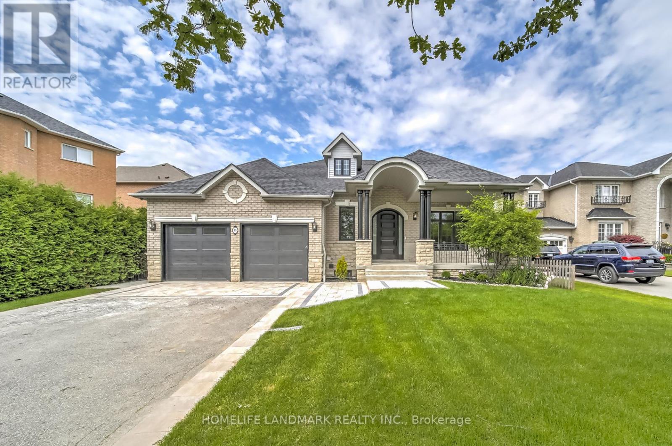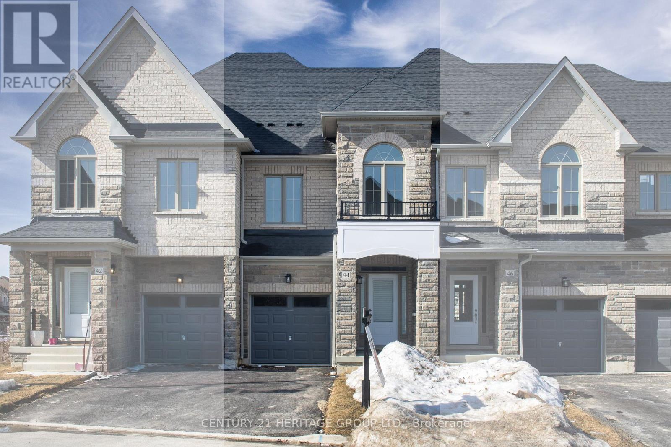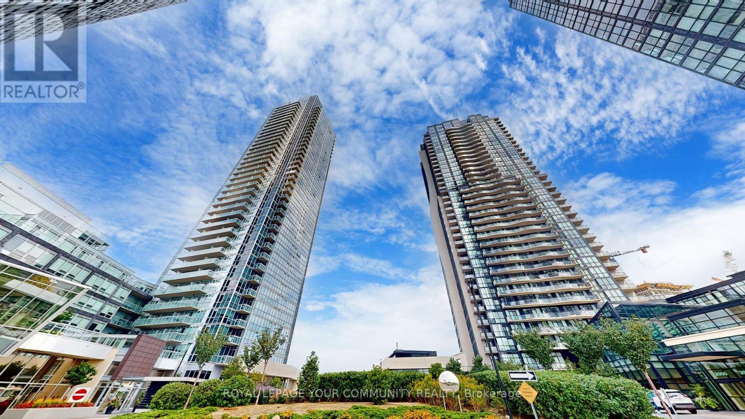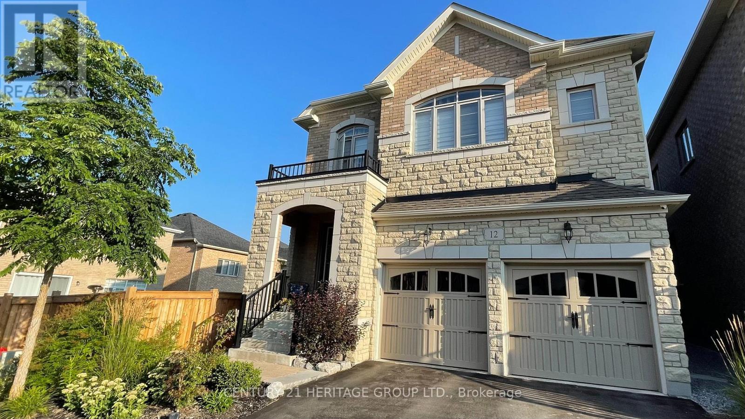42 - 630 Evans Avenue
Toronto, Ontario
Spacious End Unit Town home Located In Aderwood Neighbourhood, Walk To Etobicoke Creek, Park, Sherway Mall, School, TTC. Easy Access To Major Highways & 15 Minutes To Downtown & Airport. Super Convinience Location, Must See. (id:47351)
311 - 3880 Duke Of York Boulevard
Mississauga, Ontario
Deluxe Tridel Built & Manage Condo In The Heart Of Mississauga, Close To Square One, City Center, YMCA & Library. Spacious 2 Sep Bedrooms, Large Wrap Ard Window In Living room, Sun Filled Unit W/Unobstructed SE View. His/ Her Closets In Primary Bedroom W Ensuite Bath. Perfect Den Space For The Work From Home Professional. Million $ Rec Facilities: Indoor Pool, Gym, Sauna, Virtual Golf, Billiard, Theatre, Hugh Party Rm & Rooftop Garden W/Bbq. Close To All Amenities, Hwy 407, 403, 427 & 401, Mins Bus Routes & Go Bus. Maintenance Fee Inclusion : Water, Heat & Hydro. Enjoy Gorgeous Unobstructed Views Of Mississauga Skyline. (id:47351)
1803 - 430 Square One Drive
Mississauga, Ontario
Luxury Living In The Sky Brand-New Suite At 430 Square One Dr, Unit 1803. Welcome To An Exceptional Opportunity To Live In One Of Mississaugas Most Vibrant Urban Communities Parkside Village. Located In The Heart Of The City, This Brand-New, Never-Lived-In 1-Bedroom Suite In The Prestigious Amacon-Built Development Offers The Perfect Blend Of Modern Elegance And Everyday Convenience. Step Inside This Thoughtfully Designed Residence And Experience Contemporary Sophistication At Its Finest. The Open-Concept Layout Is Flooded With Natural Light, Thanks To Floor-To-Ceiling Windows That Frame Stunning Views Of The City Skyline. The Gourmet Kitchen Is A Chefs Dream, Boasting Quartz Countertops, Premium Stainless Steel Appliances, And Sleek Cabinetry The Perfect Setting For Hosting Or Everyday Living. This Suite Comes Complete With Parking And A Private Storage Locker, Providing Added Value And Convenience. Key Features: Brand-New 1-Bedroom Suite In A Luxury High-Rise. Expansive Floor-To-Ceiling Windows For Abundant Natural Light. Modern Kitchen With Quartz Countertops & Stainless Steel Appliances. Contemporary Finishes Throughout. Private Balcony With Sweeping City ViewsIncludes One Underground Parking Space And Locker. Unbeatable Location: Perfectly Situated In The Dynamic Parkside Village Community, Youre Just Steps From Square One Shopping Centre, Sheridan College, Celebrated Restaurants, Transit Terminals, And Major Highways (401, 403, QEW). Whether Youre Commuting Or Enjoying The Local Lifestyle, Everything Is At Your Fingertips. Live Where Urban Convenience Meets Refined Comfort Dont Miss Your Chance To Call This Exceptional Suite Home. (id:47351)
603 - 1100 Sheppard Avenue W
Toronto, Ontario
Modern living at its best! Welcome to this brand-new 1-bedroom + den unit at Westline Condos offering 626 sq ft of modern living space in one of the city's most exciting developments! Step into this open-concept layout featuring modern finishes and a versatile den perfect for a home office or guest space. The sleek kitchen boasts premium appliances, quartz countertops, and stylish cabinetry, while the bedroom offers a cozy retreat with a large closet. Enjoy stunning views from your private balcony and the convenience of in-suite laundry. Located steps from the subway, Yorkdale Mall, and major highways, WestLine Condos provides unbeatable access to shopping, dining, and entertainment. Building amenities include a fitness center, roof top terrace, party room, and concierge service. Perfect for first-time buyers, downsizers, or investors! Don't miss this opportunity to own a chic and efficient home in a prime location.Parking available for an additional $40,000 and locker available for additional $7,500. (id:47351)
601 - 430 Square One Drive
Mississauga, Ontario
Modern 1-Bedroom Suite In The Heart Of Mississauga 430 Square One Dr, Unit 601. Welcome To ElevatedUrban Living At Its Finest! This Brand-New, Never-Lived-In 1-Bedroom Suite At 430 Square One Drive, Unit 601,Offers A Refined Blend Of Modern Design, Comfort, And Convenience In The Dynamic Core Of MississaugasVibrant Square One District. Step Into A Beautifully Crafted Open-Concept Layout Bathed In Natural Light, IdealFor Both Relaxing And Entertaining. The Upgraded Kitchen Features Premium Stainless Steel GE Appliances,Stylish Perla Floor Tiles, Custom Cabinetry, And A Sleek Vanity With Upgraded Medicine Cabinets AllThoughtfully Curated To Enhance Your Lifestyle. Enjoy The Outdoors From Your Private, Oversized Balcony, ThePerfect Space To Unwind With A Morning Coffee Or Evening Drink. Sleek Window Coverings Add A Touch OfSophistication, And Free Internet Ensures Youre Always Connected. Key Features: Brand-New 1-Bedroom UnitWith Premium Upgrades. Bright, Open-Concept Layout With Expansive Windows. Upgraded Kitchen WithStainless Steel Appliances & Perla Tile Flooring. Stylish Bathroom With Enhanced Vanity & Storage. Large PrivateBalcony. Complimentary High-Speed Internet. Thoughtfully Designed Modern Finishes Throughout. UnbeatableLocation: Just Steps From Square One Shopping Centre, Sheridan College, Top-Rated Schools, Parks, GroceryStores, Cafes, And World-Class Dining. Transit Is At Your Doorstep, With Easy Access To MiWay, GO Transit,And Major Highways 403, 401, And QEW, Making Commuting A Breeze. Dont Miss Your Chance To Live In One Of Mississaugas Most Sought-After Communities. This Stunning Suite IsThe Perfect Place To Call Home. (id:47351)
412 - 251 Manitoba Street
Toronto, Ontario
Welcome home to this bright and well designed modern 2 bedroom 2 bathroom condo in the highly desirable Humber Bay Shores Community. This home comes with parking and same level locker as well as a large open balcony. The open living room and kitchen layout, equipped with stainless steel appliances with floor to ceiling windows, laminate flooring and neutral finishes creates a welcoming home. Excellent amenities including outdoor pool, sauna, gym, party and lounge room, 24 hour concierge and so much more! Situated close to the Lake, Transit, GO Station, and minutes to Metro grocery, restaurants and and many parks. Easy access to highway QEW / 427 / Gardiner and short drive to downtown. Come visit this home and make this yours! **EXTRAS** All light fixtures and window coverings and curtains, security alarm system, built in dishwasher, fridge, stove, microwave, washer, and dryer. (id:47351)
Bsmt - 74 Shady Pine Circle
Brampton, Ontario
All Utilities Included! Welcome to this well-maintained basement apartment located in the desirable Sandringham-Wellington neighborhood. This inviting unit features a spacious one-bedroom, an open-concept kitchen seamlessly connected to the living area, and a 4-piece bathroom. Enjoy the convenience of one dedicated parking space. The laundry facilities are shared with the upstairs tenants. Ideally located in a quiet, family-friendly area, this unit offers comfort, convenience, and excellent value. ** This is a linked property.** (id:47351)
1121 - 1600 Keele Street
Toronto, Ontario
Welcome to unit 1121, located at Keele St and Rogers Rd. Step inside to this stunning 1+Den unit, offering the perfect blend of style and functionality. This beautiful space boasts new flooring throughout, brand new countertops and modern stainless steel appliances. The den provides a versatile space for a home office, creative studio, or a small nursery. The unit has been upgraded to include custom blinds, updated vanity and freshly painted. Parking included, this unit is move-in ready! (id:47351)
34 Magdalene Crescent
Brampton, Ontario
For lease: A Gorgeous Fully Furnished Home Move-In Ready! Looking for the perfect place to call home? This beautiful 3+1 bedroom, 4-bathroom property has everything you need and more. With 3 full bathrooms and an additional powder room, it offers the ideal balance of luxury and convenience. Step outside to your private backyard perfect for enjoying the outdoors in peace and privacy. With 2 dedicated parking spots, convenience is at your doorstep. This home is fully furnished and ready for you to move in and make it your own. Don't miss out on this amazing opportunity (id:47351)
421 - 1284 Guelph Line
Burlington, Ontario
Welcome to 1284 Guelph Line Unit 421 ideally located close to amenities, schools and highway access. Great views from both your own private balcony or the roof top patio complete with lounge chairs, barbeques and outdoor heaters. This one bedroom unit features an open concept kitchen and living room features 10 ft ceilings making it appear so much more spacious. Kitchen features stainless steel fridge, stove and dishwasher, granite counters, moveable island and lots of cupboards. The bright and sunny living room features sliding doors with privacy blinds to your balcony - lots of room for patio furniture. The front hall closet with mirrored doors hides the stacking washer and dryer (2023). The primary bedroom features large closet, laminate flooring and 2 sets of windows complete with privacy blinds. Also to note this 1 bedroom unit features bonus den, ideal for your home office, workout space or a quiet reading nook . And completing the unit is a 4 piece bathroom. Lots of underground visitor parking. Assigned parking spot p2 41 and ground floor locker #39. Perfect for the first time buyers or those wanting the ease of condo living. (id:47351)
405 - 330 Mill Street
Brampton, Ontario
Beautiful Bright And Spacious 2+1 Condo Apartment With Large Open Concept Living/Dining Surrounded By Many Windows And A Great View. Lovely Solarium Holds A Variety Of Possibilities (Office, Playroom Etc). Large Primary Bedroom Features Walk-In Closet And Ensuite Bathroom. Conveniently Located Laundry Ensuite And Plenty Of Storage, Eat In Kitchen, New Plank Flooring. Great View And Exceptional Location - Must See! **EXTRAS** Extras: All Appliances, All Electrical Light Fixtures & Window Coverings. Access To Great Condo Amenities - 24/Hr Concierge/Security, Indoor Pool, Exercise Room, Sauna, Tennis Court, Games Room, Visitor Parking And More! Vinyl Plank flooring will replace broadloom in primary bedroom prior to possession. (id:47351)
86 Valleyview Drive
Ancaster, Ontario
Presenting 86 Valleyview Drive in beautiful mature Ancaster. Experience luxury living at its finest in this stunning modern masterpiece. Meticulously curated living space, designed by SMPL of Hamilton. Approx sq ft. of finished living space including finished lower level. Perfectly situated on an exclusive court with no rear neighbours. Boasting 4 spacious bedrooms each with its own private ensuite - this home offers the ultimate in comfort and privacy for family and guests alike. Residential elevator. Inside, expansive principal rooms are thoughtfully designed with open concept living in mind, blending style & function seamlessly, flooded with natural light. The chef's kitchen flows effortlessly into the living and dining rooms. The prep kitchen keeps everything organized and out of sight. Entertainer's dream home. Fully finished lower level with separate entrance. Family room with kitchenette/wet bar & 9' ceilings. 2 large cantinas(front and rear) 10' main floor ceilings. Step outside to your own private resort oasis. Anchored by the expansive covered rear terrace with fully appointed outdoor kitchen, fireplace and TV & integrated heaters for 3 season use. Overlooks the resort like backyard. Professional landscaped offering gorgeous salt water pool with waterfall and tanning ledge w sun loungers. This is more than a home - it is a statement of lifestyle, sophisticated and timeless design. LUXURY CERTIFIED. (id:47351)
3883 Quartz Road Unit# 5504
Mississauga, Ontario
Live in the sky at M City Condos II in this stunning 2-bedroom plus den, 2-bathroom corner unit soaring on the 55th floor. Enjoy sweeping, unobstructed views of Lake Ontario, the Toronto skyline, and Mississauga’s glittering cityscape from expansive floor-to-ceiling windows and a generous 251 sq ft wraparound balcony. This bright, open-concept suite features sleek modern finishes, a designer kitchen, and spacious living areas perfect for entertaining or relaxing above the clouds. Residents enjoy resort-style amenities including an outdoor pool, fully equipped fitness centre, rooftop terrace with BBQs and dining spaces, stylish party lounges, saunas, and dedicated play areas for children. Perfectly located in the heart of Mississauga’s vibrant City Centre, you're just steps to Square One, premium dining, parks, and the Living Arts Centre, with transit at your doorstep and easy access to the 403, 401, QEW, and the upcoming Hurontario LRT. A rare opportunity to experience elevated urban living at its finest. (id:47351)
2902 - 12 Gandhi Lane
Markham, Ontario
Move Into Spacious & Efficient 2 BR 2 Bath Unit at Pavilia Towers by Times Group. This Luxurious Building is the newest addition to the Thornhill and Markham skyline. Corner Unit with a huge wrap around balcony & Unobstructed Views. Laminate Fl Throughout, Modern Kitchen W S/S Appls & Granite Counter, Master Bdrm W/ 3Pc Ensuite. Exceptional Facilities: 24Hr Concierge, Indoor Pool, Sauna, Exercise Room, Party Room, Billiard & Game Room, Theatre Room, Etc. A Prime location W/ YRT/VIVA at your doorstep & easy access to Langstaff GO Stn RH Centre bus stn. Walmart, Canadian Tire, Loblaws, Best Buy, PetSmart, Home Depot & many more. Some of York Region's best restaurants are within walking distance including popular commercial plaza's like Golden Plaza, Jubilee Square, Commerce Gate and Times Square. Min to Hwy 407, Hwy 404 & St. Robert HS. Must See! (id:47351)
7 - 67 Rodinea Road
Vaughan, Ontario
This 1,878 Sq. Ft. Unit is Located in a Very Convenient Location that is minutes from Hwy 400. The Space Includes a Nicely Finished Front Office (Enough for 2-3 Workstations) + Boardroom, 2 Washrooms (1 for Office and 1 for Warehouse), 18 Ft Ceilings in the Warehouse Component with a Large Mezzanine and Grade Level Drive in Shipping Door with 12' Height Clearance. (id:47351)
12555 10th Concession Road
King, Ontario
Spacious 2 Bedroom Basement Apartment With A Walkout. Located On The border of King And Vaughan Bright Unit, With Plenty Of Light From the Bay Window And High Ceilings Throughout. Large Eat-In Kitchen And All Utilities Included Except For Cable, Internet And Phone. SuitProfessional Couple. Two Parking spots On The Driveway. Private Side Entrance in a Beautiful Rural Setting. No Pets No Smoking Landlord Has Allergies. Tenants Responsible For Clearing Snow On Their Patio And Parking Spots During the Winter Months. (id:47351)
Bsmt - 176 Felix Road
Richmond Hill, Ontario
Experience Luxury Living In This Exquisite Bungalow Featuring A Stunning Brand New Renovation From Top To Bottom. With A Modern Design & Functional Layout, Laminate Floor, Pot Lights, And Upgraded Light Fixtures Throughout. The Open Concept Kitchen With Stone Counter & Backsplash, And S/S Appliances. Enjoy Three Spacious Bedrooms. Finished Basement With A Huge Recreation Room, Bedroom, Den, And 3-Piece Bath. Great Location, Mins From The Top Ranking Bayview Secondary School, Park, Public Transit And Much More! (id:47351)
57 Bank Street
Essa, Ontario
Angus home for rent! 3 Bedroom and 2.5 bathrooms. Main floor features open concept livingroom with gas fireplace and spacious kitchen with walkout to large backyard. Laminate floors on main floor and 2nd floor hallway and berber carpet in bedrooms. Primary bedroom includes walk-in closet and ensuite with shower. Laundry area in basement. Immediate possession available. ** This is a linked property.** (id:47351)
Ground - 176 Felix Road
Richmond Hill, Ontario
Experience Luxury Living In This Exquisite Bungalow Featuring A Stunning Brand New Renovation From Top To Bottom. With A Modern Design & Functional Layout, Laminate Floor, Pot Lights, And Upgraded Light Fixtures Throughout. The Open Concept Kitchen With Stone Counter & Backsplash, And S/S Appliances. Enjoy Three Spacious Bedrooms. Finished Basement With A Huge Recreation Room, Bedroom, Den, And 3-Piece Bath. Great Location, Mins From The Top Ranking Bayview Secondary School, Park, Public Transit And Much More! (id:47351)
75 Naughton Drive
Richmond Hill, Ontario
Fully Renovated Huge Bungalow Sited On A Great Piece Of Land, Located On A Quiet Cul-De-Sac With Mature Trees. Extra Large Drive Way, Extra Large Backyard With Interlock Patio.Appx 5000 Sq/Ft Of Living Space, 10' Ceiling Main Fl, 9' Basement. 8' Tall Interior Doors. Pot Lights Throughout Main And Basement. All Newer (2019) Roof+Windows+Furnace+A/C+Kitchens+Floors+Crown molding+Cvac+Bathrooms+Lightings+Wood Workings+All Interior And Exterior Doors Including Main And Garage Doors and openers(Smart)+Landscaping+Sprinklers. Great For End Users And Investors. (id:47351)
44 Beechborough Crescent
East Gwillimbury, Ontario
Stunning Never Lived In, Brand New Townhome, Backing onto Green Space in the Heart of Sharon! *Bright & Spacious Open Concept Layout with Modern Finishes Throughout * 9 Ft Ceilings on Main Floor* Sun-Filled Main Floor Featuring Large Living Room * Dream Kitchen with Expansive Centre Island, Quartz Counters, Brand New Stainless Steel Appliances & Tons of Cabinet and Counter Space * Kitchen Overlooks the Breakfast Area with Modern Tile Flooring & Walk-Out to the Private Backyard *Generous-Sized Primary Retreat with Two Large Walk-In Closets & Luxurious 5-Piece Ensuite Featuring a Soaker Tub, Large Stand-Up Shower & Double Sink * Two Additional Spacious Bedrooms with Large Windows & Ample Closet Space * 4-Piece Main Bath with Contemporary Finishes * Convenient Second-Floor Laundry Room for Added Comfort * Thoughtfully Designed Layout with Large Windows Allowing for Tons of Natural Light * Prime Location in a Family-Friendly Community, Close to Top-Rated Schools, Shopping, Parks, Walking Trails, Transit, Hwy 404 & Much More! * Move-In Ready& Waiting for You to Call It Home! * (id:47351)
315 - 2900 Highway 7 Road
Vaughan, Ontario
Vaughan Metropolitan Center! Spectacular Expo 1 building. Steps To Ttc, Open Concept Modern Condo Has 9Ft Ceilings With Floor Ceiling Windows, oversized terrace 1,141 sq ft as per Mpac, Ensuite Bathrooms, Kitchen Cabinets/Backsplash/ Undermount Sink, Granite Countertops Both In Kitchen And Baths, Stainless Steel Appliances & Large Island, Office/Den, 1 parking and large storage room behind the parking. (id:47351)
12 Cannon Valley Court
Aurora, Ontario
Beautiful Home In South Aurora's Exclusive Woodhaven Community On A Premium Lot In A Quiet Cul-De-Sac With Only Seven Houses. Enjoy Peaceful Views Of Mature Trees From Nearly Every Window, Private Backyard Backing Onto A Green Space For Summer Gatherings And Gardening. 2810 sqft, South-Facing, Open-Concept Layout Includes A Bright Living Space, Separate Office, And Dining Room. Upgraded Chef's Kitchen Features S/S Appliances, Centre Island, And Wall-To-Wall Pantry Cabinet For Ample Storage. Upstairs, You'll Find Four Spacious Bedrooms With Hardwood Floors, Each Connected To A Spa-like Bathroom. Primary Bedroom Boasts Luxurious His-and-Hers Walk-In Closets Perfect For Keeping Your Space Clutter-Free And Stylish. Convenient Second Floor Laundry Room, Oversized Interlocking Patio with Gas BBQ Hook-Up, EV Charger Rough-In With 240V Plug Installed, Many Upgrades Throughout. Steps From A Scenic Trail Through Protected Forest - Ideal For Walking, Biking, And Enjoying Nature. This Rare Gem Checks All The Boxes - Don't Miss Your Opportunity To Own One Of The Most Desirable Homes In The Neighbourhood. (id:47351)
308 Tower Hill Road
Richmond Hill, Ontario
Welcome to 308 Tower Hill Road! A Bright & Spacious Detached Home With 4 Bedrooms & 4 Bathrooms. Open Concept Kitchen W/Center Island And Double Door Walking To The Deck. 9 Ft Ceiling On Main Floor. Lots Of Pot Lights. Hardwood Floor Throughout And Oak Staircase Open To Basement. 3 Full Washrooms On 2nd Floor. All Bedrooms Are Spacious And Designed With Walk-in Closets. Close To Top Rank Schools, Shops, Banks & Parks. (id:47351)
