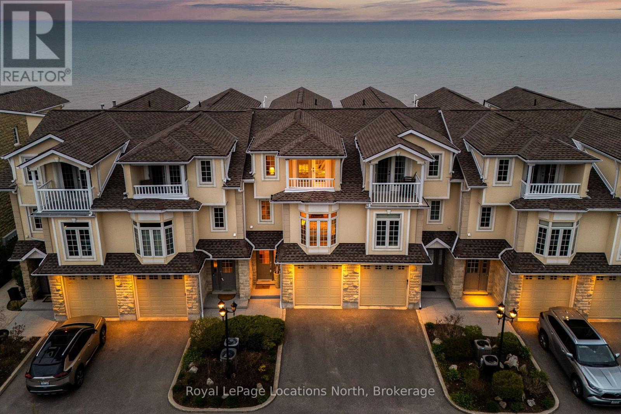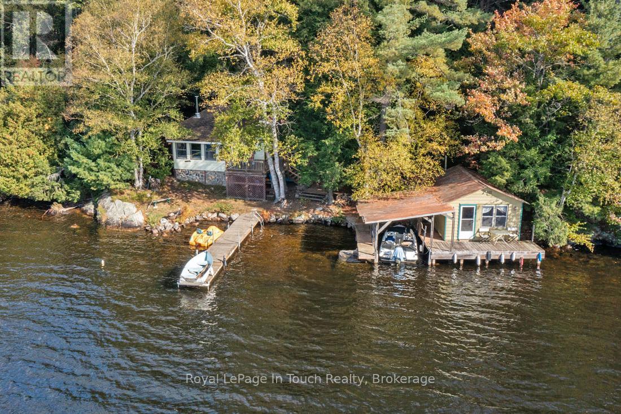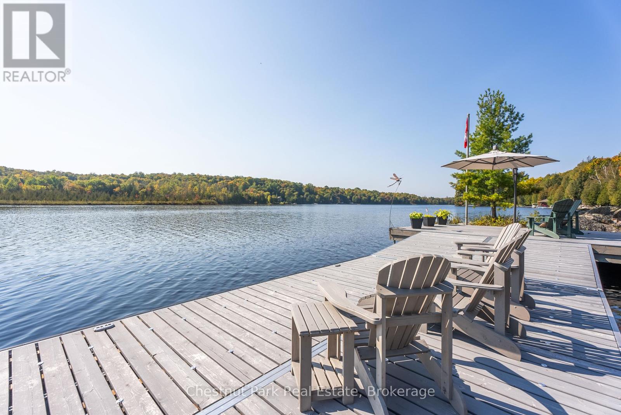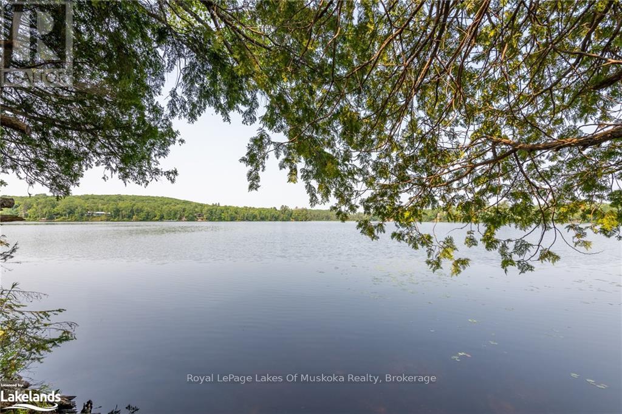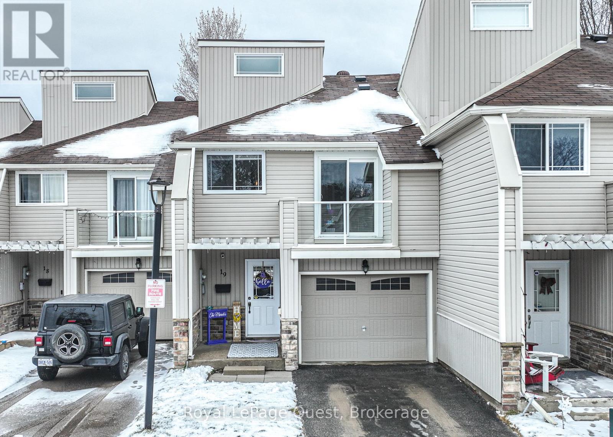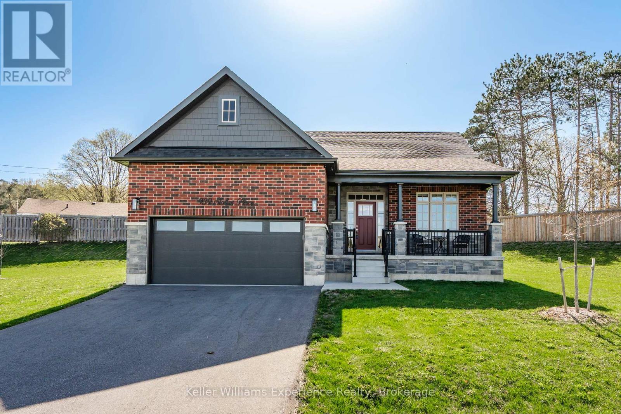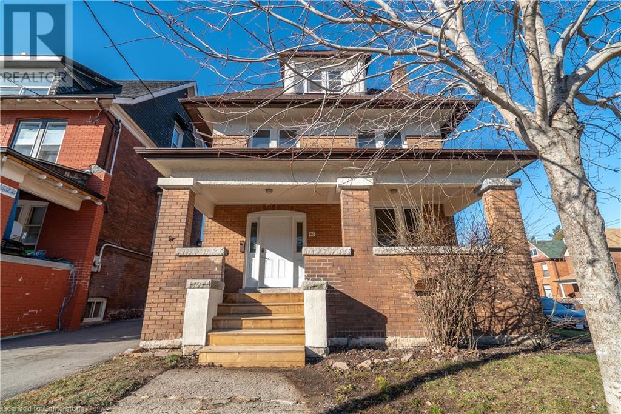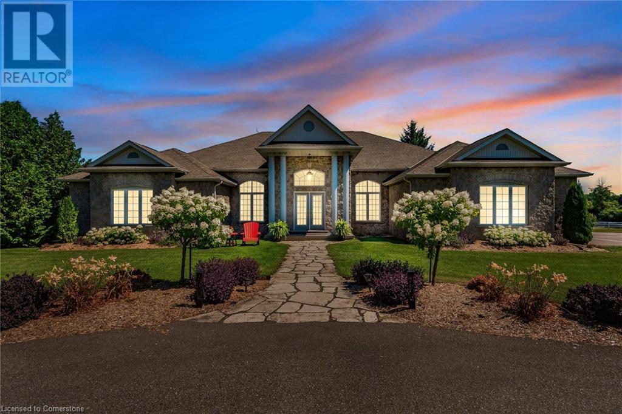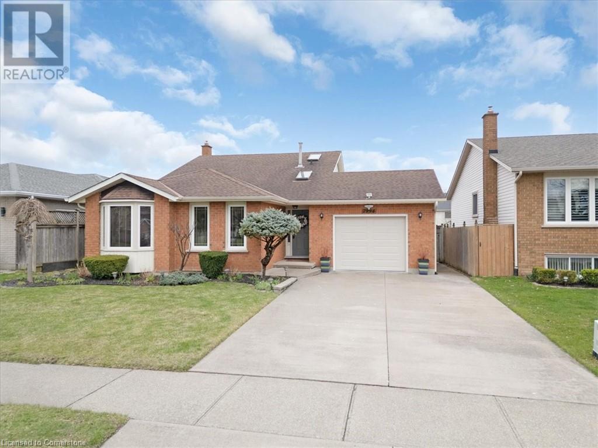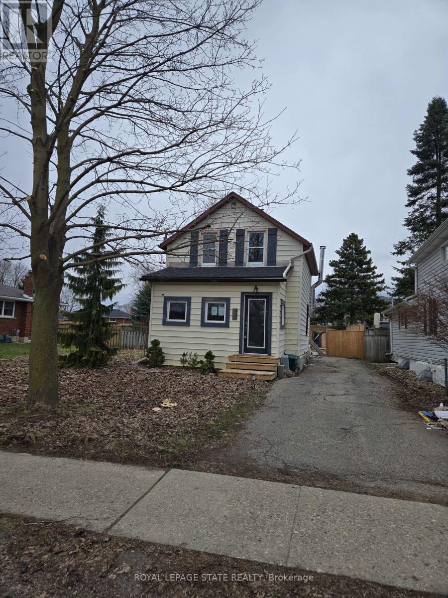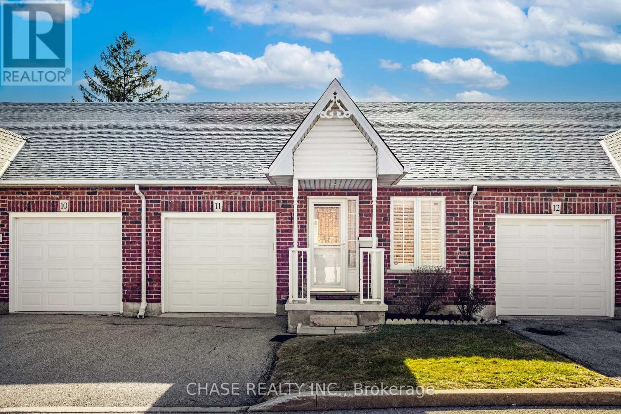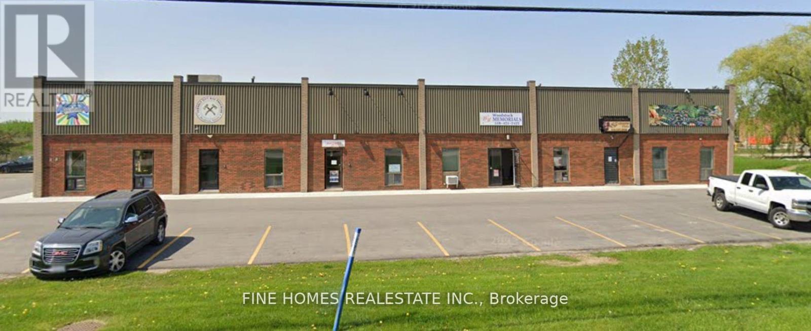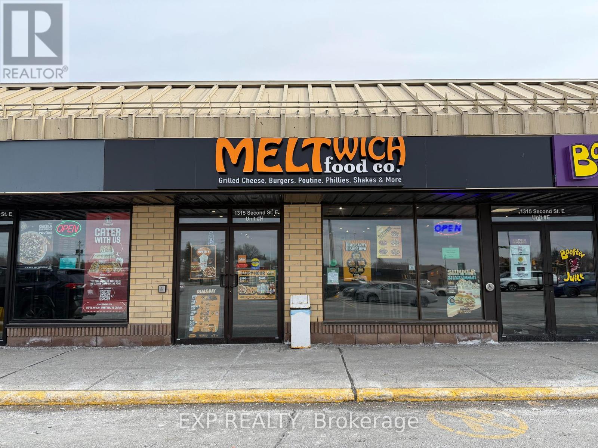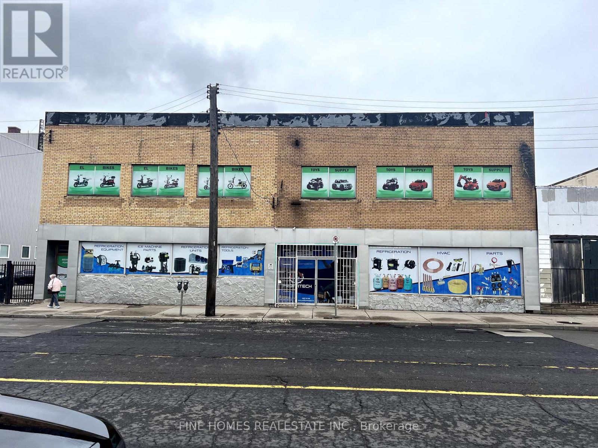21 Foell Street Unit# 8
Baden, Ontario
Welcome to easy, comfortable living in this beautifully maintained bungalow located in a quiet and friendly community. This move-in ready home offers 2 spacious bedrooms, 2 full bathrooms, and the convenience of main-level laundry. The bright and open layout is flooded with natural light thanks to large windows throughout. Enjoy your morning coffee in the bright sunroom overlooking the peaceful pond and private back patio - an ideal space for relaxation or entertaining. Step out onto the large front porch with breezeway and take in the calm surroundings or enjoy the convenience of the single-car garage for added storage and ease. Whether you're right sizing or just starting out, this home checks all the boxes with its thoughtful layout and serene setting. Don’t miss this opportunity to enjoy quiet living just a short drive from the amenities of Kitchener-Waterloo! (id:47351)
3320 Meadowgate Boulevard Unit# 194
London, Ontario
Step into a thoughtfully designed family home featuring an open-concept main floor with bright 9-foot ceilings and beautiful hardwood flooring. The updated kitchen seamlessly flows into the living area, perfect for entertaining, complete with a convenient two-piece bathroom. Upstairs, you'll find three comfortable bedrooms, including a generously sized primary bedroom and a full three-piece bathroom. The unfinished basement offers plenty of space for storage or future development. Enjoy the ease of condo living with snow removal and lawn maintenance taken care of by the condo corporation—worry-free living at its finest. A truly enjoyable and low-maintenance lifestyle awaits! (id:47351)
9 - 209707 Highway 26 Highway
Blue Mountains, Ontario
Experience the Best of Georgian Bay Living. If you're dreaming of the ultimate Georgian Bay lifestyle, this immaculate waterfront condo has it all. With panoramic views of the ski slopes in front and stunning Georgian Bay vistas behind, you'll enjoy breathtaking sunrises and sunsets from every level. Step out from the main floor walkout patio for direct access to the Bay, or relax on one of two covered balconies on the third floor, one off the primary suite overlooking the water, and another off a guest room with views of the slopes. Just across the road, the Georgian Trail invites you to walk or cycle into town, while the private beach offers serene spots for swimming and paddling. Low-maintenance living means no snow shoveling or lawn care, just more time to enjoy. The ground level features radiant in-floor heating throughout, including the garage (with its own controls), and soaring cathedral ceilings in the great room create a bright, airy feel. Thoughtful built-ins and charming nooks add personality and showcase space. The kitchen includes a cleverly hidden pantry/bar behind frosted French doors, complete with a beverage fridge, wine storage, and organized drawers. The spacious second-floor loft boasts uninterrupted Bay views, a cozy second fireplace, and built-in bookshelves. You'll also find a guest bedroom with walk-in closet and mountain views, a four-piece bathroom, and a sunny laundry room on this level. Upstairs, the primary suite is a true retreat with two walk-in closets, a luxurious five-piece ensuite, and access to the balcony. A third bedroom with a private two-piece ensuite rounds out the top floor. Whether you're curled up in front of the two-storey stone fireplace, enjoying movie night in the loft, or raising a glass on the balcony as the sun sets, this is a home designed for comfort and joy. Offered turn-key with tasteful furnishings and fresh paint, just move in and start living. (Non turn-key also available.) (id:47351)
18 Healey Lake
The Archipelago, Ontario
335 Feet of Main-Land Western Exposure. Yes, you walk or ATV into this property without crossing any water. The Main Cottage has Three Bedrooms, 1 Bath with open concept Living/Dining and Kitchen Area with Fireplace. The Guest Cabin offers an additional living area. This Property encompasses many sought after features including but not limited too, Both a Sandy Beach as well as Deep Water Diving off one of the multiple docking areas.This Sandy Beach Area extends well into the depths of the lake and spans between the Main Cottage Docking Area and the Guest Cabin Docking Area. The Beach creates an inviting area to wade in and enjoy water activities. A Separate Covered Boat Port Area will accommodate a 20 foot Bowrider Boat and keep it dry and out of the Sun when not in use. The Guest Cabin is super desirable and will be sought after by your guests and family alike. This Cabin extends out over the lake. Yes, over the lake where you can walk out onto the deck with a morning coffee then step off the deck right into the Lake for a swim. Enjoy Lake Views from all the windows and/or while laying in bed. The rear of the cabin currently hosts a separate work-shop or space for possible Bunkie expansion. The Main Cottage is also built uniquely close to the water's edge. Sunset Views from the upper Deck or Windows certainly frame the beauty of Healey Lake.Racking up the Features, This property also has a private point directly out front. This Area will encompass many of your Waterside Gatherings. Come share the Day's events around the fire or simply relax and gaze out over the extensive lake and open night sky views.Surrounded by Crown on two sides, (Three if we consider the lakeside), great privacy is enjoyed within all the properties entertainment areas. A short boat ride from the Marinas of Healey Lake and better yet, is tucked away so as not to encumber the Marina's boat traffic. Minutes to Mactier, Parry Sound and other local adventures. (id:47351)
276 Wurm Road
Magnetawan, Ontario
Incredible privacy on 262' of South West facing frontage displaying all day sun, sunsets and stunning views across to unadorned, zoned EP, lands. Mixed shoreline with sand beach plus a rare private, owned, island oasis connected to the property via footbridge presents a unique extension of the property. Thoughtfully appointed, meticulously maintained, fully winterized 2,200+ sq. ft., 4 bed, 2 bath home or cottage features hardwood flooring, wood lined cathedral ceilinged living room, open concept to dining and kitchen with walkouts to ample decking plus main floor primary bedroom, all with lake views. Attention to detail is evident throughout with granite countertops, high end appliances and Jotul propane stove. Lower level provides family room, walk out to lake, 2 additional bedrooms, bath, wood lined Muskoka room and heated attached garage. The home benefits from a drilled well, propane furnace, air exchanger, central A/C, generator, and many more special features. The entire property presents a nature lover's paradise with a pine tree dotted landscape featuring lush gardens of mature perennials, extremely gentle land and sand beach entry with deep water off the dock. The Georgian Bay replica exclusive private island is breathtaking with granite rock outcroppings, wild blueberries and extensive dock system. Lake Cecebe is sought after by water enthusiasts given it's connection to the Magnetawan River and Ahmic Lake offering over 40 miles of boating. Easy access to amenities via boat or car including marinas, LCBO, Farmer's Market, Grill and Grocer, Algonquin Fine Foods, Pizzeria and more. Ideally situated on a year round municipally maintained road with over 150 kms of snowmobile trails nearby this is an A+ package with too many special attributes to list! (id:47351)
0 Balsam Drive
Kearney, Ontario
Wonderful opportunity to own a beautiful waterfront property on desirable Lynx Lake that offers a large acreage without a long driveway to the lake and building site. 25 acres with driveway established and easy level access off of year round road (road is plowed to #78 Balsam Drive - adjacent property) with a driveway and path to your lakefront building site and breathtaking pristine views over this clean, quiet lake which is suitable for power boating, water sports, kayaking, canoeing, fishing, insert your favourite waterfront activity here. The shoreline has some weeds but is hard packed shallow sand ideal for picky swimmers. Hydro runs into the property and is an easy connect to the best building sites. A right-of-way through the property shared with one neighbour creates 5 acres of property on the waterfront side of the shared drive and the rest meanders up a high ridge affording beautiful views of the lake and giving you your own private trails to explore a woodlot for your own use, and if you like your own maple syrup farm. There are trails throughout the acreage which is perfect for hiking, biking, ATV'ing. This is in the heart of some of the best snowmobile trails in Ontario. There is a 160 sq. ft. shed which did not require a building permit as it is the allowable minimum square footage. It has log look siding and is very attractive (see photos). There is an outhouse close by. Wooden walkways over a pretty little spring creek complete this property to make it a park-like setting. Nestled just down the road from vibrant Kearney, a year round recreational community and close to the Rain Lake gate at Algonquin Park for day trips. Kearney has grocery, gas, LCBO, restaurants, laundry mat, and many events year round to make it a fun community to call your year round town. (id:47351)
19 - 12 Lankin Boulevard
Orillia, Ontario
Welcome to this exceptionally well maintained, Condo Townhouse. Steps from Lake Simcoe, this renovated condo townhouse has 3 bedrooms, 2 full bathrooms complete with a single garage & fenced in backyard. Thoughtfully designed with modern features and upgrades. Charming Pergola above front porch accents the front entrance. Crown molding, pot lights & oak stair railing with accented pickets enhance the interior. Imported ceramic floor tile and upgraded laminate. Stylishly functional kitchen has modern fixtures, stainless steel appliances, glass backsplash and under cabinet lights. Open concept sunken living room and dining room walk-out to backyard. Master boasts 4 pc. Ensuite and double closet. Sliding doors from the second bedroom provides access to a balcony and a lake view. A second 5 pc. bathroom features double sinks, custom tiled with elegant fixtures. This turn-key Condo is move-in ready with several updates including - Automatic Garage Door and remotes (Nov 2018); New carpet in living room (Nov 2018); New front second floor window (Apr. 2019); Freshly painted in neutral tones (2020); New luxury vinyl plank in bathrooms and main level (2024); New tile in the front foyer; Ensuite bathroom refreshed (2024) and all new door handles (2024). Pride of ownership is evident throughout this premier unit. Lake Simcoe, walking trails and bike paths are immediately accessible. Convenient drive to all shopping, restaurants, parks, and essential services. Close access to Hwy 11 and Hwy 12. Spacious unfinished basement with laundry room hook-up. Don't delay, call today for your private showing! (id:47351)
939 Stollar Place
Midland, Ontario
** Open House Saturday April 19th 11-1pm ** Move-in ready in Midland! This modern all brick and stone raised bungalow offers a spacious 2-bedroom, 3-bath home on a generous 1/3 acre property in the desirable west end of Midland. The functional layout is perfect for families or those needing extra space, with large windows flooding the main floor with natural light and beautiful hardwood floors on the main level with a generous sized kitchen with stainless steel appliances including a gas cook stove. The primary bedroom features a walk-in closet and a 3-piece ensuite. The lower level offers a brand new 3 piece bathroom and additional living space with great potential for an in-law suite, home office, or rec room. Outside, enjoy a landscaped fire pit area, large deck with gazebo, private backyard, generous sized garage and ample parking. Located close to schools, parks and shopping. (id:47351)
48 Burris Street Unit# 2
Hamilton, Ontario
Welcome to Unit 2 at 48 Burris! This renovated 2-storey apartment is bright, spacious, and filled with natural light. It features 5 large bedrooms 2 bathrooms with kitchen, living/dining on the 2nd level, 3 Bedrooms on the 3rd floor, including an ensuite. Pets allowed. Tenant pays 65% of hydro, water, and heat; remaining 35% billed to the main floor. If main floor is vacant (currently occupied), tenant pays 100% of utilities. Accounts must be in tenant’s name. First/last month’s rent, employment letter, rental app, credit check, and references required. (id:47351)
4265 Thomas Alton Boulevard Unit# 204
Burlington, Ontario
Fantastic Opportunity to Own Your Own Commercial Condo!Perfect for those ready to stop leasing and invest in their own space, this bright and modern commercial condo is located in a newer building in Alton Village.Situated on the upper level, the unit offers approximately 670 sq. ft. of open-concept space with high ceilings and plenty of natural light. The building features elevator access and ample free on-site parking for staff and clients. Zoned for both office and retail use, this space is ideal for a wide range of businesses. Current retail tenants in the plaza include Supermarket, Pharmacy, Convenience Store, Medical, Dry Cleaners and many more. (id:47351)
37 Bruce St Street
Quinte West, Ontario
Nestled on a generous corner lot in the charming town of Frankford, this delightful 2-bedroom, 1-bathroom bungalow offers the perfect blend of comfort and potential. Step inside through the convenient mudroom, ideal for stowing coats and boots, and ascend a few steps to discover a welcoming U-shaped eat-in kitchen. The cozy living room provides a relaxing space, adjacent to the primary bedroom for added convenience. A second bedroom, a versatile den area, and a well-appointed 3-piece bathroom complete the interior. Outside, a detached 1-car garage provides valuable storage or parking. This property presents an excellent opportunity to build equity with a touch of TLC, purchase your first home, or expand your real estate portfolio. Don't miss this chance to make this charming bungalow your own! (id:47351)
44 West Front Street
Stirling-Rawdon, Ontario
Available May 1. Beautiful renovated 2 Bed 1 Bath unit in triplex available for rent in the heart of Stirling! Located across the street from Stirling-Rawdon Public Library and steps away from downtown shops and restaurants. Hydro not included. 1-Year Lease. First and Last Month Rent. (id:47351)
153 Monk St
Chapleau, Ontario
Welcome to this bright and inviting 3-bedroom, 1-bath semi-detached gem! Perfectly suited for first-time buyers, investors, or anyone looking to add personal touches, this home offers spacious, nicely sized bedrooms filled with natural light. Enjoy peace of mind with a newer roof and updated electrical panel. The layout is functional and full of opportunity to customize to your taste, whether you’re dreaming of modern updates or preserving a classic charm. Conveniently located close to amenities, schools, churches ,this property is just waiting for the right owner to unlock its full potential. Don’t miss your chance to make it yours—schedule a viewing today! (id:47351)
10635 First Line
Moffat, Ontario
Stunning Executive Bungalow on 21+ Acres | Horse-Friendly | Minutes to 401 Where Elegance & location blend seamlessly creating this tranquil oasis removed from the hustle and bustle of modern life, minutes from the 401. Custom-built executive bungalow, on 21+ horse-friendly acres, & approx 7000 square feet of sophisticated, finished living space. This stunning home has it all; soaring ceilings, huge windows, hardwood floors, 2 fireplaces, formal living, dining, family room, office with built-ins, luxurious kitchen, Primary suite with its own solarium, all bedrooms complete with ensuite bath. Lower level has a fully finished open concept walkout that flows onto a sprawling covered patio and meticulously manicured backyard paradise of your dreams. The backyard Oasis is replete with newly designed patios, pergola, inviting inground pool, & exquisite pool house/bar. This backyard is a dream for entertaining or enjoying a quiet day. The stunning waterfall/pond adds a touch of beauty and calm. The property can accommodate horses, with acres of space to build a barn if desired. The large, covered upper-balcony is ideal for year-round barbecuing & entertaining, and a breathtaking view of the property and woodlands. This property blends serene beauty with modern amenities, offering a peaceful escape close to all conveniences. A 2nd, natural pond is part of Kilbride Creek. Pull up a chair and watch postcard-perfect sunrises, a superb slice of nature that, in winter, transforms into your own private skating rink. Enjoy the meandering walking path through the woodlands - ideal for hikes, dog walking, and cross-country skiing. This tranquil setting is nestled midway between Milton and Guelph, with the 401 only minutes away. *EXTRAS* New Geothermal heating/cooling with 2 furnaces & AC units in 2007, Roof re-shingled in 2017. 3 ensuites renovated; 1 in 2018 & 2 in 2023, New pergola & poolhouse 2022, pool liner & coping 2022, New staircase & glass on upper deck 2022, & more! (id:47351)
7994 Oakridge Drive
Niagara Falls, Ontario
Welcome to your new home located in a very sought after neighbourhood the home is newly renovated & amazingly maintained! This split level home offers a finished basement with separate entrance for in-law or secondary suite capability perfect for all Buyer types! You'll love the natural lighting, Hardwood Flooring, new Bay Window & gorgeous Kitchen with Stainless Steel Appliances fully included in the purchase of this home. A Fenced backyard with concrete pad and shed makes hosting get togethers this summer a breeze! Located close walking distance to Tennis Courts, Parks and Trails and close driving distance to the luxe White Oaks Resort as well as tons of Niagara activities & shopping outlets! The private attached garage is a lovely addition to keep your car safe during Canadian winters or to turn into a workshop! The home features a water filtration system, Nest Thermostat and central vacuum as well as owned newer: Hot Water Tank (2017), A/C and Furnace (2018). Roof comes with transferable warranty that still has 10+ years left on it. Lastly, rest assured knowing that your family is safe & secure with Alarm System installed ! Home has possibility for fourth bedroom in the basement ! (id:47351)
169 Hickling Trail
Barrie, Ontario
Prime Location! Extensively renovated with significant upgrades throughout. Featuring a newer kitchen with quartz countertops, fresh paint, and many updated essentials including a rented furnace and multiple A/C units. Stainless steel appliances included: fridge, stove, built-in dishwasher, hood fan, washer & dryer. Additional features: garden shed, garage door opener with remotes, all existing light fixtures (ELFs), and window coverings. Conveniently located near churches, a mosque, Hwy 400, shopping centers, and Georgian College. Fully fenced yard. (id:47351)
259 Haddington Street
Haldimand, Ontario
This family home has it all! With three levels of beautifully finished living space, this 3-bedroom, 4-bathroom home is designed for both comfort and entertaining. The spacious backyard is your personal oasis, complete with a saltwater pool, hot tub, and multiple seating areas, perfect for summer days and evening get-togethers. Step through the generous entryway into a main floor featuring an updated kitchen with hardwood floors, a cozy sunken family room features a custom accent wall and built-in fireplace and a formal dining area that flows into an additional sunken living room with a large bay window. You'll also find a main floor laundry/mud room and powder room for added convenience. Upstairs, two generous bedrooms and a 4-piece bathroom complement the spacious primary suite with a walk-in closet and private ensuite. And the fully finished lower level? It offers a wide-open rec room with a projector screen, separate seating area, a stylish 3-piece bathroom and multiple storage spaces. Whether its movie nights, game days, or future potential for more, this space delivers. Located just a short walk from local schools, the community arena, parks, shopping, and restaurants, this home is the total package. Don't miss your chance to make it yours. (id:47351)
347 Birmingham Street
Stratford, Ontario
Sold 'as is, where is' basis. Seller makes no representations and/or warranties. (id:47351)
114 Laguna Village Crescent S
Hamilton, Ontario
This is an exciting opportunity for families seeking a spacious, modern home in Hanon, Hamilton! Introducing a stunning end-unit townhome in the highly desirable Summit Park community. Featuring three spacious bedrooms, three bathrooms, and over 1,500 square feet of beautifully designed living space, this home is perfect for growing families. Step inside to a bright, open-concept living, dining, and kitchen area, complete with sleek stainless steel appliances, perfect for entertaining or spending time with family. Enjoy the convenience of inside entry from your attached garage, a full unspoiled basement ready for customization.This home offers a peaceful, family-friendly atmosphere with access to top-notch schools, including a new high school and two elementary schools, plus shopping and amenities like Walmart, Canadian Tire, and major banks, all just minutes away. Commuters will love the easy access to the QEW, Hwy 403, the Lincoln Alexander Pkwy, and the Confederation GO station just 10 minutes away. This prime location offers the perfect blend of tranquillity and convenience. Don't miss your chance to make this dream home yours-schedule a viewing today! (id:47351)
11 - 243 Fennell Avenue E
Hamilton, Ontario
RARE OPPORTUNITY TO OWN A ONE FLOOR CONDOMINIUM ON HAMILTON MOUNTAIN. PRIMARY BEDROOM PLUS ONE OTHER BEDROOM. GENEROUS LIVING AREA WITH AN ADDITIONAL SITTING ROOM IN THE BASEMENT WITH A 2 PIECE BATH. RECENT BACK DECKING REPLACED. CLOSE TO PUBLIC TRANSPORTATION, HIGHWAY ACCESS ROUTES, AND WALKABLE TO SHOPPING. EASY ACCESS TO THE LOWER CITY. WITH MOST OF THE BASEMENT BEING UNSPOILED, THERE IS GREAT POTENTIAL. (id:47351)
1057 Parkinson Road
Woodstock, Ontario
Excellent Location Facing Parkinson Rd, Finished Commercial/Industrial Unit with truck level door at the back. Few options available between 1600 to 2400 square feet. (id:47351)
H - 1315 Second Street E
Cornwall, Ontario
Sale of Business: Prime location in the heart of Cornwall's bustling plaza with anchor stores like Food Basics, Galaxy Cinemas and Popeyes, surrounded by schools, businesses, and residential homes. This established quick-service restaurant serves trendy comfort food such as gourmet burgers, phillies, poutines and shakes and boasts an LLBO license. With fully trained staff and a supportive owner willing to guide qualified buyers, this turn-key business is ideal for entrepreneurs looking to launch their own brand or expand their portfolio. Monthly rent, including taxes, is approximately $4,000, and the lease spans 9 years. A unique opportunity to be part of the fastest-growing grilled cheese franchise dont miss the chance to be your own boss in this thriving location. Please do not approach employees or visit directly - inquiries should be scheduled appropriately. (id:47351)
1055 Barton Street E
Hamilton, Ontario
Specious Second floor unit for lease on a busy street. Open space with 3 large office plus 1 conference room, ideal as an office space or retail store front. Great Location close to Walmart supercenter. (id:47351)
3237 Grassfire Crescent
Mississauga, Ontario
AMAZING LOCATION.GORGEOUS DETACHED BACKSPLIT 4 HOUSE ON A HUGE LOT.A VERY WELL-MAINTAINED BACKYARD (Gazebo, Patio, Fire Pit).CALM AND FRIENDLY STREET IN ONE OF THE MOST SOUGHT AFTER APPLEWOOD NEIGHBOURHOOD.LIVE-IN READY WITH LOTS OF SPACE TO OFFER. THE PROPERTY HAS LOTS OF POTENTIAL TO BE CUSTOMISED TO SUIT YOUR NEEDS. AN IN-LAWSUITE + A BASEMENT APARTMENT CAN BE EASILY ADDED IN THE FUTURE FOR ADDITIONAL INCOME. EASY ACCESS TO SHOPPING MALLS (COSTCO,WALMART, FRESHCO), GOTRAIN, PARKS.GOOD SCHOOLS NEARBY. (id:47351)


