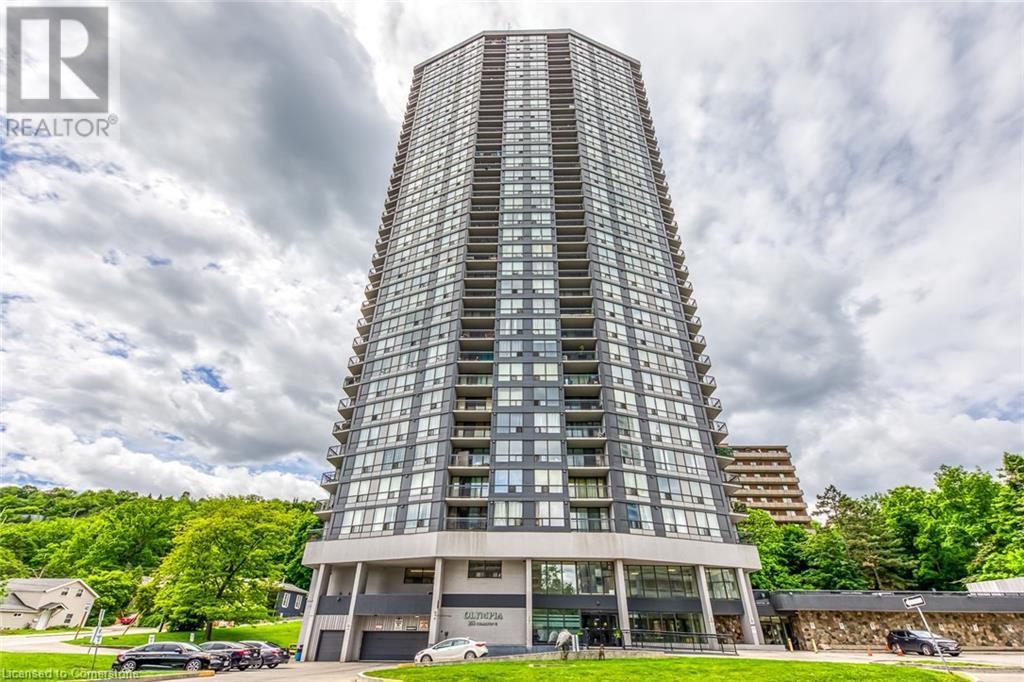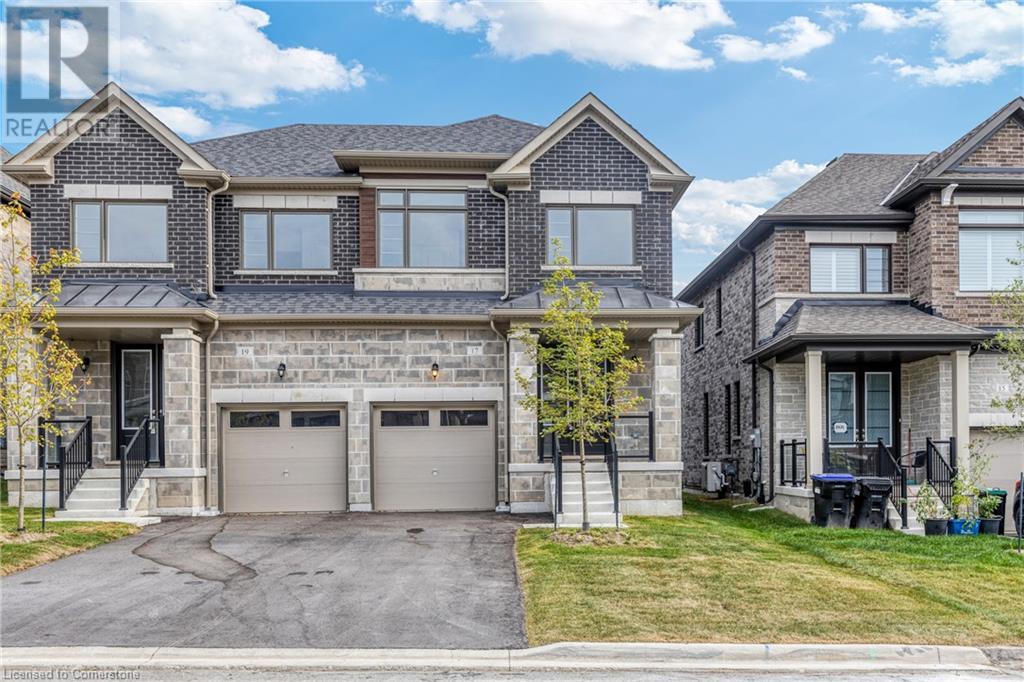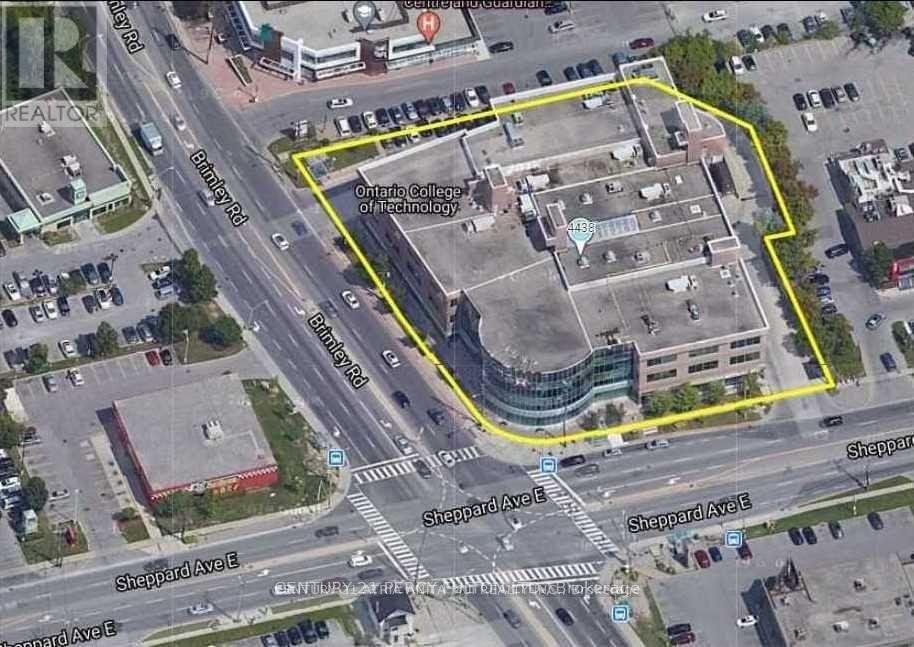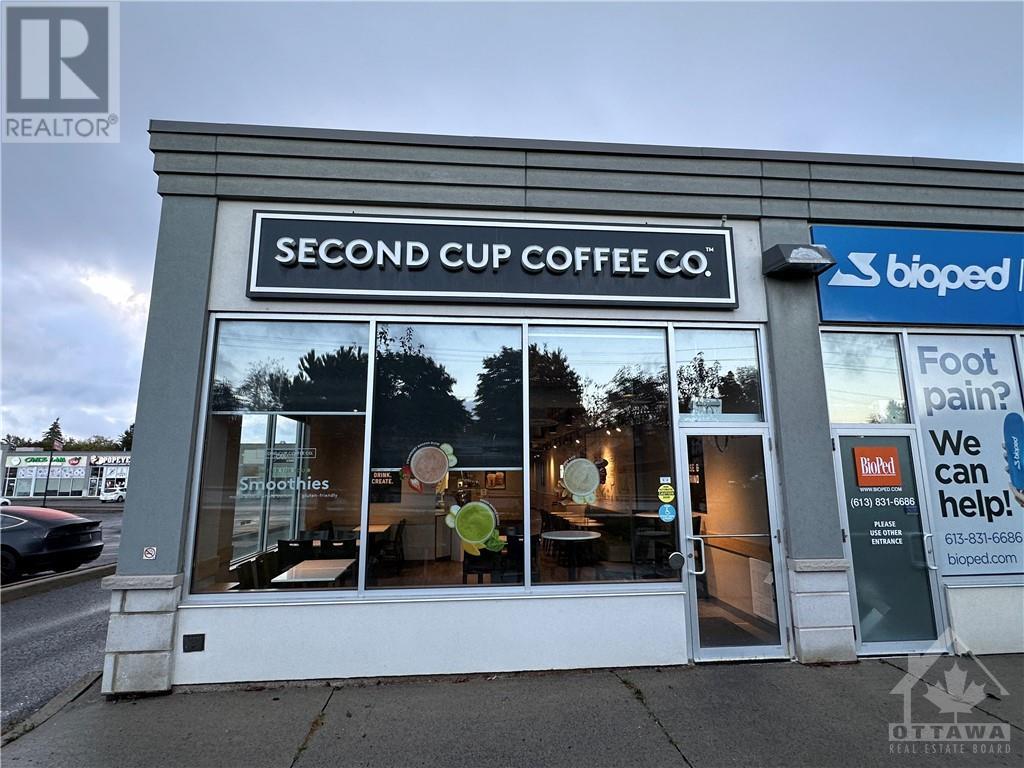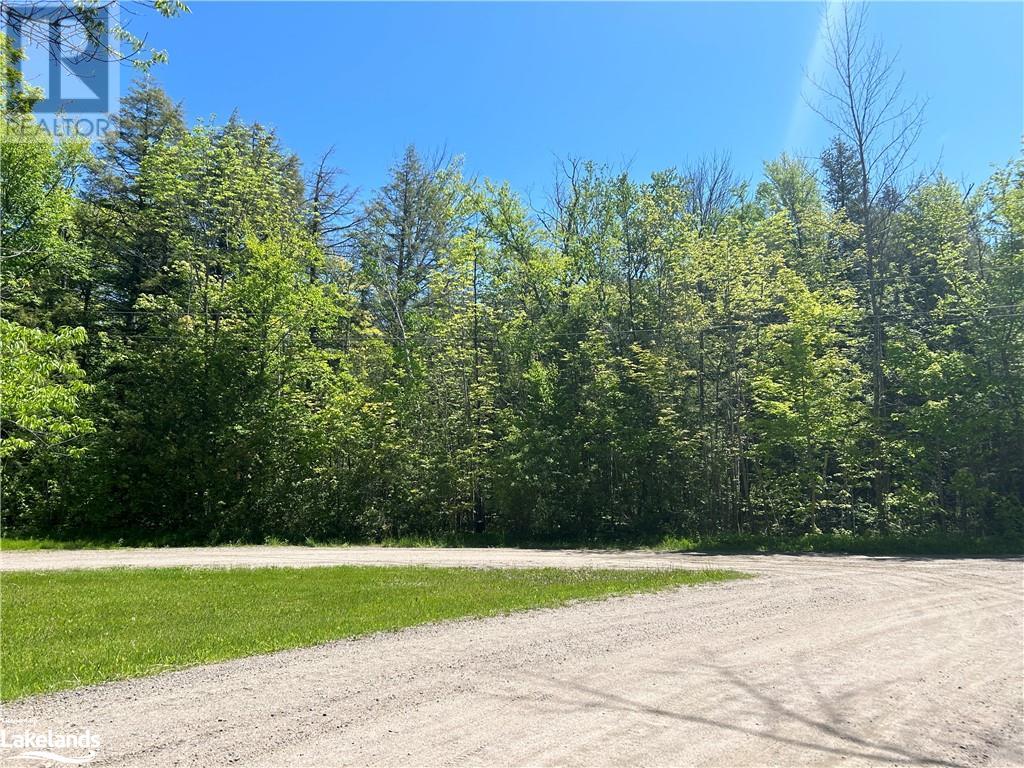2858 Munster Road
Ottawa, Ontario
George’s Bar & Grill in Munster is a neighborhood favourite! There is something every night for everyone in the area. Live Music Nights, Darts, Comedy Shows, Talent Night, Open Mic, Game Nights and karaoke. Great local bar & grill in the amazing family oriented community of Munster offering great pub food in a perfect location! Amazing award winning menu be your own Boss and make it your own. This a great opportunity to own a thriving business in a great community. The restaurant was fully renovated in 2022 and almost all the equipment is brand new. The store hours are from 12:00pm-10:00pm however nights vary, and the restaurant can stay open as late as 1:00am. Lots of storage in the back. 48 hour irrevocable on all offers. Please contact the listing agent for more information regarding showings and equipment included. This business is thriving and an opportunity you don’t want to miss out on. (id:47351)
820 Gardiners Road Unit# 623
Kingston, Ontario
Kingston's newest west end condominium offers the best of both worlds in both location and lifestyle. Literally steps to everything, from the Cataraqui Mall, Starbucks, endless restaurants and shopping; District Condo's rests in the heart of Kingston's vibrant West end community. This magnificently designed building contains a sprawling rooftop patio, landscaped courtyard, fitness & yoga studio, boardrooms with co-working spaces, luxury entertainment lounges, pickleball court, sun filled party room and underground parking. This unit features 10ft ceilings, quartz counters, stainless steel appliances, stackable laundry, stunning showers, solid interior doors, ceramic tile and concrete demising floors for all units. With endless amenities at your fingertips and a community with an almost unbeatable walk-score, District condos rises above the rest. Finally a building with the location and lifestyle you have been waiting for. We invite you to take advantage of pre construction pricing and book a showing at our fully equipped sales center and model suite. Occupancy Fall 2026. Photos taken of a model suite, fits and variations may apply to actual units. (id:47351)
24 Breton Rd
Sault Ste Marie, Ontario
Spacious 3 plus 2 bedroom 2 bath semi-detached bungalow. Features open kitchen/dining area with center island, 4 and 3 pc baths, efficient gas heat, HRV Air Exchange and central air., Fully finished over 2100 square feet on 2 floors. Large fenced yard, Disability access ramp Previous had basement kitchen. Lots of room. (id:47351)
41 Britton Court
Clarington (Bowmanville), Ontario
Build Permit Approved For A 54,000 SqFt Industrial Building With 5 Units. Fully Serviced land with outside storage. Immediate Access To Hwy 40. Graded And Secured Lot. Floor Plan And More Information Available On Request. Buyer and Buyer Agent to do their due diligence and verify all property details including but not limited to the proposed development **** EXTRAS **** Irregular lot, measurements as per Geo warehouse is: 74.51 ft x 334.10 ft x 392.16 ft x 12.62 ft x 12.62 ft x 12.62 ft x 12.62 ft x 12.62 ft x 12.62 ft x 344.38 ft (id:47351)
18 Burnside Bridge Road
Mcdougall, Ontario
A stunning, 4.9 acre building lot on the outskirts of Parry Sound in the Township of McDougall. Located in one of the most desirable areas for residential rural homes near the Taylor subdivision area. Close to Mill lake/Mountain Basin/Portage Lake. A year round maintained municipal road. A full lush forest for great privacy. Hydro at the road.Just minutes away from the town of Parry Sound with schools, College, shopping, theatre of the arts and hospital. Enjoy all season activities in the area. Go boating at many area lakes and Georgian Bay. ATVing, snowmobiling, hiking, ice fishing. Live rural yet be close to all necessities. Live work and play in cottage country. Click on the media arrow for video. Hst in addition to price. (id:47351)
150 Charlton East Avenue Unit# 1205
Hamilton, Ontario
A Deluxe Apartment In The Sky! Great location minutes from downtown core in Hamilton's desirable Corktown. Spotless condition & Move In Ready, Top Quality Laminate Flooring, Beautiful New Back- Splash & Stunning Southern Exposure Balcony W/ Views Of The Escarpment. Building Offers: Underground Parking, Salt Water Pool, Exercise Facilities, Steam Sauna, Party Rm & More. Flex Closing. Condo fees cover building insurance, heat, water, and hydro, simplifying your living expenses. Comes with one owned locker. Located within walking distance to the trendy Augusta and James St S, the GO Station, and St. Joe's Hospital. Don't miss this opportunity to buy this affordable unit. Book a showing today! (id:47351)
17 Daffodil Road
Springwater, Ontario
Brand New Home From Sundance In Aster Model. Fantastic Family Home With Room For Everyone! Walk Into Your Luxurious Home That Features Formal Room That Can Be Used As Dining Room Or Extra Living Space. Great Room Features Large Open Windows and Gas Fireplace. Well Sized Kitchen With Plenty of Storage and Room To Sit At The Counter For Breakfast or Homework Time. Tiled Breakfast Room With Patio Doors Lets Lots Of Natural Light, A Perfect Place For Morning Coffee or Dinner With The Family. Upstairs Features 2 Well Sized Bedrooms And a Flex Space To Do With As You Please! Master Bedroom Showcases Gorgeous Ensuite With Stand Alone Tube, Glass Tiled Shower and Double Sink. Unfinished Basement Space With Laundry and Bathroom Rough In As Well. A True Family Home In The Heart Of Midhurst Valley, Where Your Family Thrives On a 4 Season Lifestyle. (id:47351)
573 Sugarbush Drive
Waterloo, Ontario
Impressive French Colonial Style in Waterloo’s most prestigious Colonial Acres neighbourhood. Boasting approx. 10,000 square feet of pure elegance and quality craftsmanship. Nearly half an acre of old towering trees and mature landscaping surround the circular driveway and entrance to the home. The timeless materials and floorplan include 14inch baseboards, barreled ceilings, paneled walls, sweeping staircases, 11 foot ceilings, floor to ceiling windows, 3 staircases up and 2 down, and more than 35 rooms seamlessly flow throughout. Amenities for the executive, family and entertainer include a wine cellar, golf simulator, separate studio, solid wood paneled office, inground pool and spa, grand dining room open to the sunken great room, guest suite and separate nanny suite. The expansive private roof top deck from the primary suite offers a tranquil place to unwind with views of the rear yard lawns, pool and expansive trees or take in the beautiful streetscape. Enjoy the ever changing seasons from the glorious glass sunroom. Complete indoor and outdoor integrated sound, lights, hvac and security at your fingertips from anywhere. https://youtu.be/VRlthhgoZlE Full property brochure and list of features available. (id:47351)
367a&b - 4438 Sheppard Avenue E
Toronto (Agincourt South-Malvern West), Ontario
Brimley/Sheppard near Scarborough town center, Hwy 401, TTC & future LRT. Good Mix of Businesses, RBC bank, Food court, Departmental Store, Travel agency, Massage, Professional offices & schools. This unit can be used is good for Real Estate , Lawyers, Workshop, schools, and much much more. This is a big unit combined by 367A & 367B into one. Gorgeous corner unit with wall to wall windows, unobstructed south west view. Come and check it out. TMI included. (id:47351)
367a&b - 4438 Sheppard Avenue E
Toronto (Agincourt South-Malvern West), Ontario
Brimley/sheppard in Oriental shopping center, near Scarborough town center, hwy 401, TTC at Doorstep, very convenient location. Good mix of Businesses, Rbc bank, Food court, Department store, Travel agency, Massage, Professional offices and schools. two units combined into larger unito(367A & 367B). Gorgeous corner unit with unobstructed view from 15 wall to wall windows. This unit can be used is good for Real Estate office, Lawyers, workshop, schools(dance school, Zumba class, nusrsing, kung-fu etc) & much much more. Priced to sell. Come and check it out. **** EXTRAS **** Neighboring property are for sale and/or lease, chance to assembly for more spaces (id:47351)
486 Hazeldean Road
Ottawa, Ontario
Seize the opportunity to own one of Canada's favourite coffee shops! This fully renovated gem features a drive-thru, seating up to 46 customers and a spacious outdoor patio. Fully equipped and inventory included. Everything you need including 2 washrooms, office space, and a loyal customer base. Offering a vast array of coffees, teas, beverages, desserts, sandwiches, and smoothies. Ideal for entrepreneurs passionate about hospitality and service. Don't miss out on this ready-to-operate business! (id:47351)
46 Kimberly Avenue
Kemptville, Ontario
Welcome to 46 Kimberly Avenue in Kemptville, a charming hi-ranch home on a tranquil, tree-lined street just a short drive from local amenities and the heart of town. This spacious residence features 6 bedrooms and 3 bathrooms, with a split-level design that offers a bright, airy atmosphere enhanced by high ceilings and abundant natural light. Situated on a generous 1.2-acre lot, the property includes a deep, well-maintained backyard, complete with a back deck, hot tub, and a natural gas hookup for the BBQ—an uncommon luxury in the countryside of Ottawa. The large kitchen, featuring an island, serves as a central gathering space, while the double car garage provides convenient access to the lower level. Embrace a peaceful lifestyle with the perfect blend of comfort, convenience, and rare amenities in this inviting Kemptville home. (id:47351)
367 Hellems Avenue
Welland, Ontario
Welcome to this stunning, fully renovated 2-bedroom, 1-bath unit located in the heart of Welland. With modern finishes and meticulous attention to detail, this charming unit is perfect for those seeking style, comfort, and convenience. Step inside to discover a spacious, open-concept living area with contemporary flooring throughout and large windows that flood the space with natural light. The sleek, updated kitchen features brand-new stainless steel appliances, quartz countertops, and ample cabinet space, ideal for both cooking and entertaining. Both bedrooms are generously sized with plenty of closet space, and the spa-like bathroom boasts elegant fixtures and a modern vanity. Perfect for couples, small families, or professionals—don’t miss this opportunity to live in a beautifully renovated home in Welland! (id:47351)
113 Nipissing Crescent
The Blue Mountains, Ontario
This exquisite custom-built home by Optima Homes & Chalet Inc features 6 bedrooms, 8 baths and is situated in a charming town that exudes year-round beauty, offers the epitome of luxury living, with walking distance to Alpine and Craigleith ski clubs. This spacious property offers an open floor plan, 19’ high ceilings, a large living area with 12’ patio doors leading you to a covered cedar deck, floor to ceiling gas fireplace, engineered hardwood floors, fibreglass windows. The exterior is adorned with stone and stucco finishing, highlighted by a 9’ fibreglass front door with glass panels. The garage features 9’x9’ doors, and leads you directly into the spacious laundry/mudroom with custom cabinetry. The kitchen is equipped with top-of-the-line appliances, including, Miele gas stove with a 8” Miele range hood, Miele fridge, Miele dishwasher, a wine cooler, quartz waterfall countertops, and an open dining room that easily fits both intimate dinners and large entertainment. Master bedroom is located on the main floor featuring a top of the line ensuite bathroom with double sinks, floating vanity, a freestanding tub, heated floors, and a glass-enclosed double shower. Additionally, a spacious walk-in closet with built-in cabinetry, and access to a scenic backyard through 12’ patio doors. The upper level offers a secluded office space, 3 spacious bedrooms, each equipped with 3-piece ensuite bathrooms. Experience movie nights in the rec room located on the second floor. The room offers ample space, an electric fireplace, a wet bar, access to an upper deck with glass panel railings, offering picturesque views. There’s a second floor laundry room with an additional half bathroom. The fully finished lower level, accessible directly from the garage, offers 2 bedrooms, a full bathroom, and an additional half bathroom. Includes a sauna, rec room with fireplace, cold cellar, ski storage, laminate flooring, along with in-floor heating. Builder is registered with Tarion. (id:47351)
2263 Marine Drive Unit# 1006
Oakville, Ontario
Welcome to The Lighthouse, an established and well maintained building with outdoor pool in the heart of Bronte's Waterfront Community. Charming and quaint, south-facing One Bedroom Unit in the heart of sought-after Bronte Village. Fabulous unobstructed, panoramic Lake views. Features parquet flooring in the Bedroom, Living and Dining Rooms. Large windows allow for natural light to fill the unit. The bedroom is a serene retreat with ample space and views of the lake. Beautifully updated and upgraded bathroom with luxurious floor to ceiling tiles giving spa-like vibes. Large storage closet in hallway behind mirror. Within walking distance of a variety of local shops, restaurants, and cafes, Farm Boy Grocery Store, health facilities, Bronte Marina, Bronte Beach, and more!. This quiet, well-maintained building also features an exercise room, library, billiards room, sauna, workshop, heated, outdoor pool, and laundry room. WiFi also included in the maintenance fees. The community hosts various events and festivals throughout the year, contributing to its lively and welcoming ambiance. Located in the perfect location with easy access to public transit, Bronte GO, QEW and 407. (id:47351)
25 Alicia Crescent
Thorold, Ontario
Stunning custom built 4 Bedroom, 3.5 Bath home with high-end finishes throughout, in a great neighbourhood with quick access to the highway. You'll love the double concrete driveway that leads to your double garage and oversized front door and entryway. The main floor features inside entry from the garage, a 2pc bath for guests, engineered maple hardwood flooring, a modern kitchen with quartz counters, black cabinetry, stainless steel appliances, backsplash, and oversized island with extra sink. The open concept great room features a gas fireplace and oversized patio doors that lead to your covered deck complete with pot lights, fan, and custom glass railings. The contemporary and custom open riser staircase leads to the 2nd level where you'll enjoy 4 bedrooms and a convenient bedroom level laundry room. The primary suite features a large walk-in closet and gorgeous 4pc ensuite with double sinks, quartz counters and a custom tile shower with glass doors. An additional 4pc bath with quartz counters and a deep soaker tub completes the 2nd level. You'll love the extra space in the fully finished lower level featuring a large rec room with high ceilings and good sized windows, and an additional 4pc bath. Other features include: oversized tile flooring, modern lighting/chandeliers and pot lights throughout, custom vent covers to match flooring, solid core doors, alarm and camera system, and an on demand hot water system. No detail has been missed in this one of a kind custom built home! (id:47351)
213 Northwoods Crescent
Cornwall, Ontario
First time home buyers or looking to purchase Vs renting this is the ideal affordable home for you! 213 Northwoods Crescent is a three bedroom semi detached home with attached garage in the much sought after Northwoods Glen subdivision. Main floor; large bright living room, kitchen with ample cupboard & counter space, convenient island and pantry all appliances are included, primary bedroom, 2nd bedroom and 4pc-bath. Basement; large family room, 3rd bedroom, 3pc-bath, laundry room with washer & dryer included and utility room. Patio doors to large raised deck that is partially covered overlooking a beautiful flower garden and Snetsinger Park. Please allow 24hr irrevocable on all offers. (id:47351)
3 Rothean Drive
Whitby (Lynde Creek), Ontario
Welcome to 3 Rothean Drive in Whitby. This 2-Story, 3 bedroom, 4 bathroom home is located in the Lynde Creek area of Whitby and will not disappoint. The exterior of this gorgeous property boasts upgraded landscaping, backyard privacy, metal roof, custom Aquor hose taps, beautiful pool and built-in Napoleon grill. The backyard is a true oasis, no cottage required! Before you step inside, be sure to visit the garage that is complete with heat & AC, custom shelving, car lift for the toy, bonus 100 amp panel, upgraded floor and two electric car chargers. Once inside, you will be overwhelmed with the pride of ownership. This meticulously maintained home is ideal for the growing family with 4 updated bathrooms, dining space, living room, an open concept kitchen / family space and the fully finished basement that includes a pool table. Enjoy easy access to schools, parks, shopping, GO station, Whitby Abilities Center, Iroquois sports complex, 401 and 412. Don't miss out on this beauty! **** EXTRAS **** Metal roof was installed in 2023. Main electrical panel is 200 Amp and an additional 100 Amp panel is in the garage. (id:47351)
1052 Nutcracker Trail
Haliburton, Ontario
Absolutely stunning 4-season cottage on Little Glamor Lake! Gorgeous level lot with great privacy, gentle slope to lake, clean rock and sand shoreline, and deep water at end of dock. Spectacular views from lakeside flagstone patio. 146 feet of lake frontage, and shoreline is owned. House features open-concept layout with high cathedral ceiling. Living room with full window wall facing the lake, and Pacific Energy wood stove. Custom kitchen with island and Brazilian granite countertops. Bright sunroom/dining area with walkout to deck facing the lake. Luxurious primary bedroom suite with lake view, walk-in closet, en-suite bath, and sliding glass doors to the lakeside deck. Two additional main floor bedrooms in their own private guest wing with 4-piece bath. Main-floor laundry. Hardwood, ceramic tile and laminate flooring on the main level. Full finished basement with high ceilings, huge rec room, 4th bedroom, craft room, workshop, and lots of storage space. Many recent updates including propane furnace, roof shingles, composite decking, and extensive landscaping. Drilled well, 4-bedroom septic system, central air, reverse osmosis system, water softener and radon extraction system. Detached double garage with additional workshop space. Cottage comes turn-key with most furnishings as viewed, 2 kayaks and paddle boat -- move right in and enjoy! Little Glamor Lake is over a mile in length, plus there is a boat launch (or an easy portage) nearby to access Big Glamor Lake for more exploring. High-speed internet available. Access by year-round private road, approximately 20 minutes to Haliburton village for shopping and services. (id:47351)
14 Burnside Bridge Road
Mcdougall, Ontario
A stunning, 4.09 acre building lot on the outskirts of Parry Sound in the Township of McDougall. Located in one of the most desirable areas for residential rural homes near the Taylor subdivision area. Close to Mill lake/Mountain Basin/Portage Lake. A year round maintained municipal road. A full lush forest for great privacy. Hydro at the road.Just minutes away from the town of Parry Sound with schools, College, shopping, theatre of the arts and hospital. Enjoy all season activities in the area. Go boating at many area lakes and Georgian Bay. ATVing, snowmobiling, hiking, ice fishing. Live rural yet be close to all necessities. Live work and play in cottage country. Click on the media arrow for video. Hst in addition to price. (id:47351)
119 Frances Street
Ingersoll, Ontario
Welcome to this charming 4-bedroom, 2 bathroom detached home in a family-friendly neighbourhood. This large two story home has been fully renovated and is perfect for a first time home buyer or a growing family. The Main floor consists of a living room, dining room or children's play area, a 3pc bathroom and updated eat-in kitchen with modern appliances and a reverse osmosis water filtration system. Upstairs you'll find 4 large bedrooms and a full 4 piece bathroom. Close to parks, trails, and schools, this home is a perfect blend of comfort and community. Don’t miss out— schedule your showing today! (id:47351)
18 Burnside Bridge Road
Mcdougall, Ontario
A stunning, 4.9 acre building lot on the outskirts of Parry Sound in the Township of McDougall. Located in one of the most desirable areas for residential rural homes near the Taylor subdivision area. Close to Mill lake/Mountain Basin/Portage Lake. A year round maintained municipal road. A full lush forest for great privacy. Hydro at the road.Just minutes away from the town of Parry Sound with schools, College, shopping, theatre of the arts and hospital. Enjoy all season activities in the area. Go boating at many area lakes and Georgian Bay. ATVing, snowmobiling, hiking, ice fishing. Live rural yet be close to all necessities. Live work and play in cottage country. Click on the media arrow for video. Hst in addition to price. (id:47351)
141 Phillip Street E
Gravenhurst, Ontario
An incredible opportunity to acquire land, building including substantial inventory from a well-established bait and tackle shop in Muskoka in a prime location for fishing enthusiasts and outdoor lovers. The lot is 68 feet by 136 feet on downtown business street with good visibility and access. The 1,700 sq. ft. building on concrete grade with vinyl siding and steel roof has about 900 sq, ft, of finished retail space and 800 sq. ft. of warehouse space including live bait tanks. One part of the Warehouse space has a 16-foot ceiling with a 10-foot overdoor could be return to auto bay. The land and building can be bought for any allowed C-1 zone commercial use with inventory being liquidated for profit to the Buyer. (id:47351)
38 Lasalle Trail
Tiny, Ontario
Embrace the opportunity to build your ideal home or cottage on this beautiful vacant lot situated within a prestigious community. This generously sized, flat parcel is adorned with mature trees, providing a peaceful and secluded atmosphere for your future dwelling. Benefit from deeded access to five exclusive waterfront parks, each a brief walk from your property, showcasing stunning views of Penetanguishene Bay. Positioned on a serene crescent at the end of a cul-de-sac, this lot borders dense bushland, ensuring your backyard remains a tranquil retreat. The extensive trail system, easily reachable from the property, connects you to the natural splendor and recreational activities of Awenda Provincial Park, just a short drive away. Enjoy year-round activities like hiking, biking, cross-country skiing, and beach outings. The charming Town of Penetanguishene, known for its historical significance and vibrant amenities, is only ten minutes away, with additional conveniences in nearby Midland. For boating enthusiasts , a launch site is conveniently located just five minutes away in Toanche. This is a rare chance to join a multi-generational community known for its exclusivity and exceptional lifestyle. Don’t let this opportunity pass by to claim your spot in this sought-after neighborhood. The buyer is responsible for all lot levies, permits, and development fees. Act now to secure your place in this idyllic environment. (id:47351)





