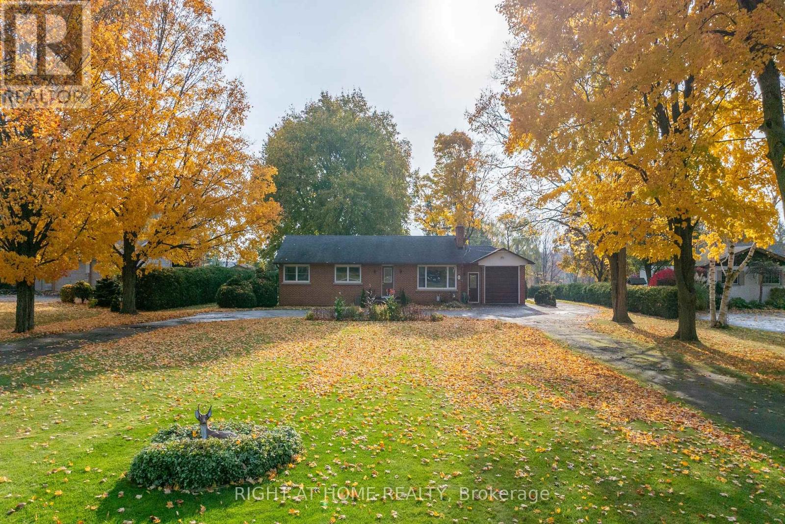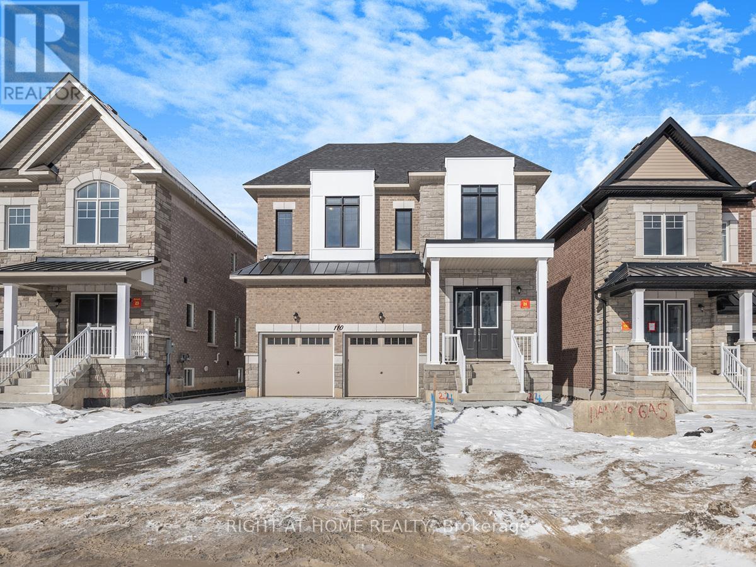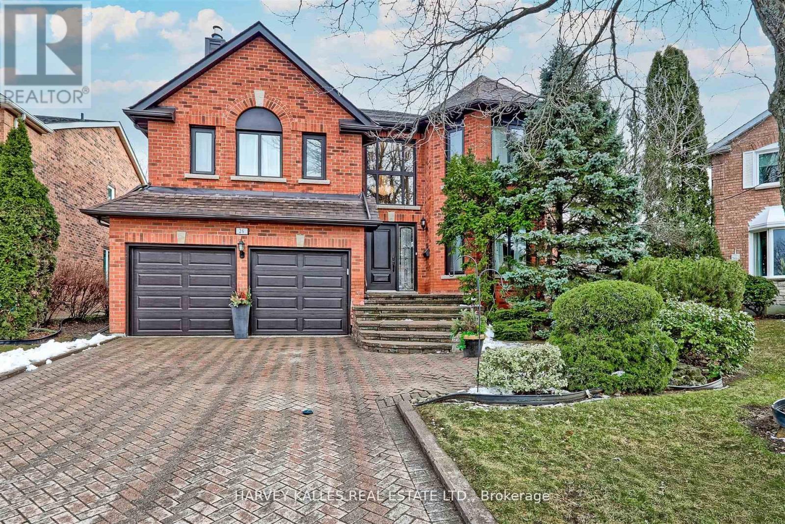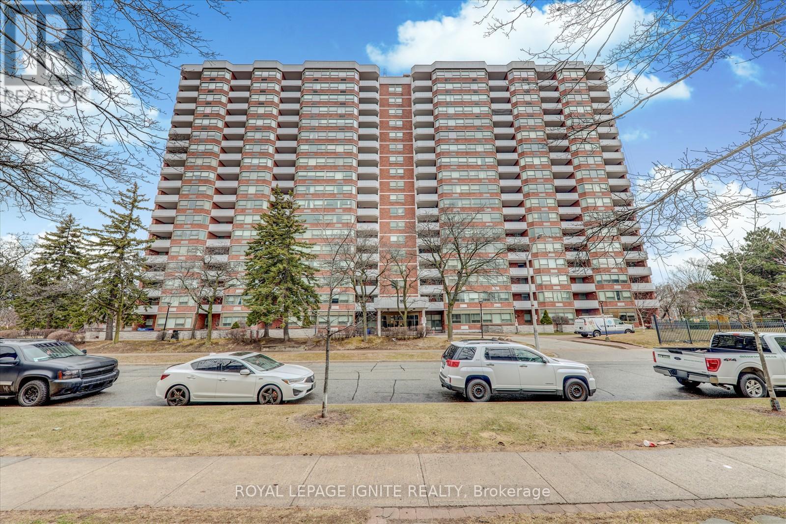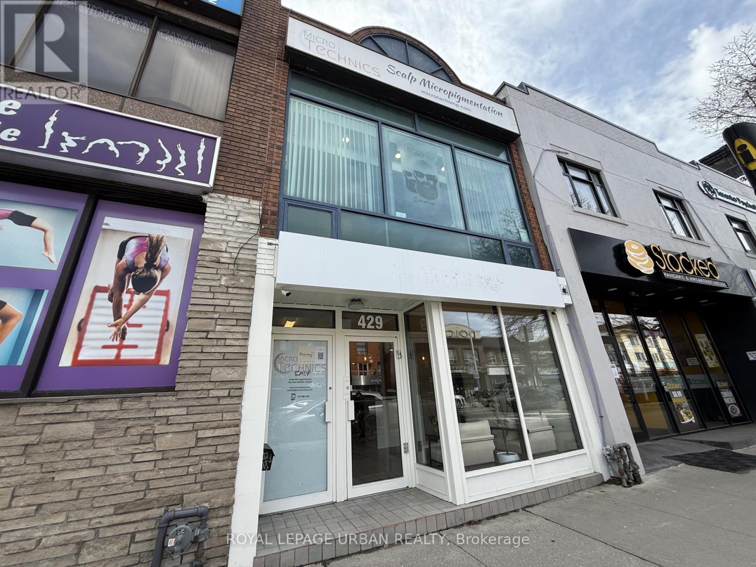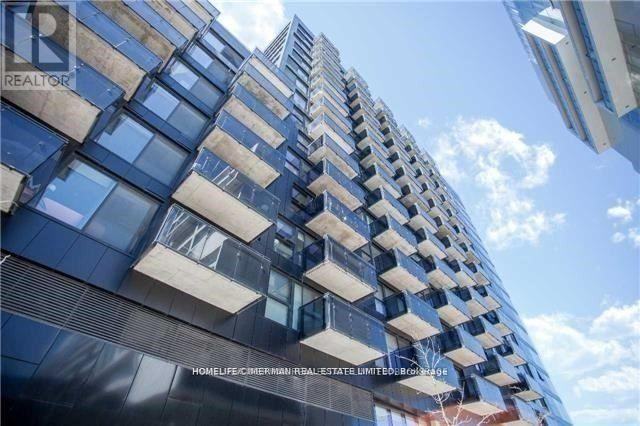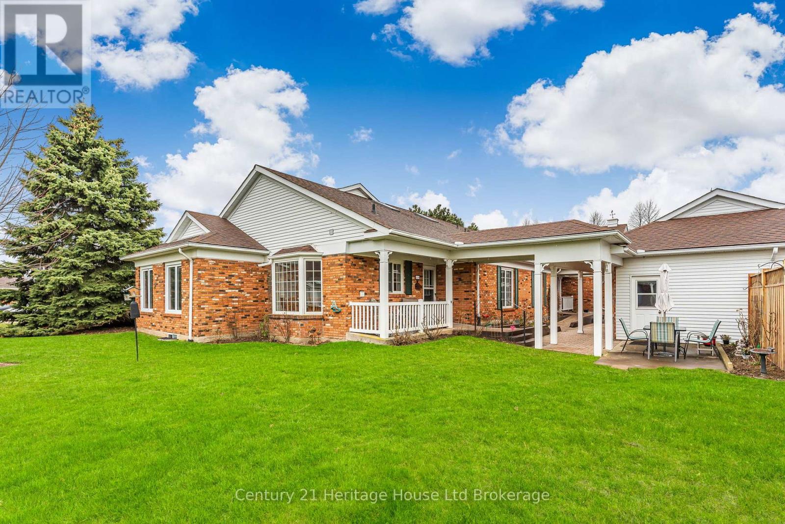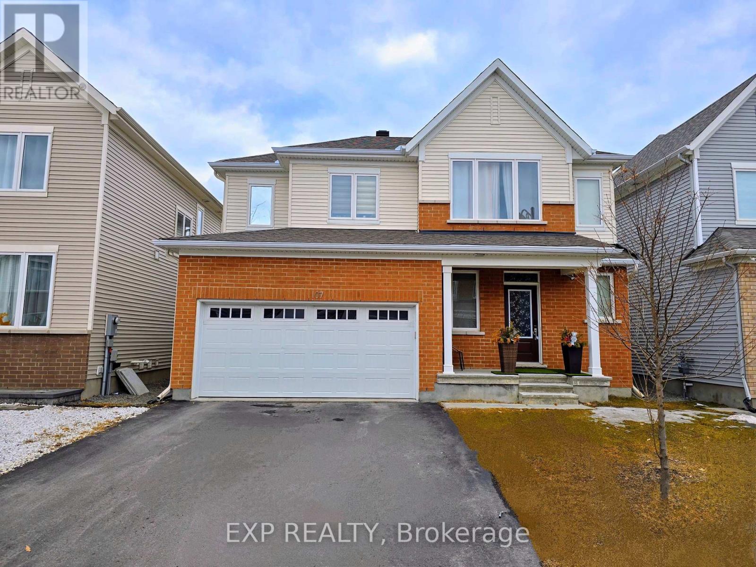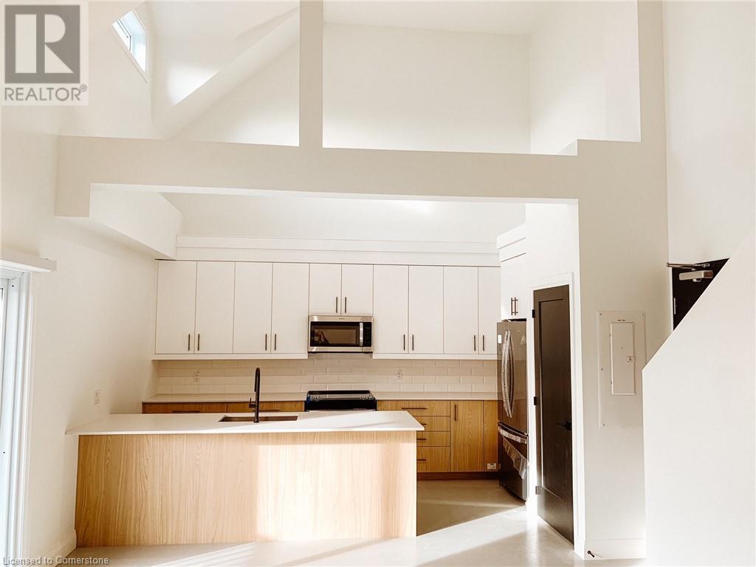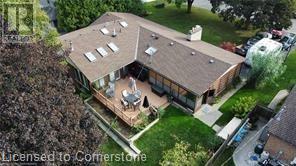Upper - 3 Bushwood Trail
Brampton, Ontario
Brand New Detached Home In Beautiful Mount Pleasant Area. 4 Bedrooms, 3.5 Bathrooms, Double Door Entry With Lots Of Natural Light & Upgrades. Quartz Countertop & New S/S Appliances In The Kitchen. Open Concept Plan With 9' Ceilings On Main Floor, Hardwood Flooring Throughout, Oak Stairs With Dark Stain. Primary Bedroom W/5Pc Ensuite & Walk-In Closet. 3 Car Parking. Short Distance To Hwy & Go Station (id:47351)
86 Wildwood Road
Halton Hills, Ontario
Rare Opportunity! 1.3-Acre Property Surrounded by Mature Trees in The Glen !!! This well-maintained family home is Situated on one of the most Popular streets in the highly desirable neighborhood of Glen Williams !! Set on a sprawling 1.3-acre lot, this property offers the privacy and tranquility you've been searching for. Roughly 2400 Sqft of Living Space including the basement. Enjoy walking distance to local pubs, schools, scenic trails, and the beautiful Credit River. Enjoy the perfect balance of small-town charm and nature, all within reach of urban amenities. A rare opportunity to own a piece of paradise in Glen Williams. This one is sure to impress!! (id:47351)
38 Silver Maple Crescent
Barrie, Ontario
End Unit Well Maintained Townhome Nestled On Large 26.25 x 110Ft Private Lot In Sought After South-West Barrie In A Lovely Family Friendly Community! Recently Updated Throughout, 1,857 Total Available SqFt Home Features 3 Spacious Bedrooms, & 3 Bathrooms. Bright Foyer Leads To Open Flowing Layout With Galley Kitchen Featuring Ceramic Tile Floors, Custom Red Oak Cabinets (2024), Stainless Steel Fridge, Microwave Hood Fan, & Dishwasher, Overlooking Combined Living & Dining Area! Dining Area With Ceiling Fan & Walk-Out To Backyard Wood Deck, Perfect For Hosting Family & Friends On Any Occasion! Living Room With Large Windows Allowing Lots Of Natural Sunlight, & Laminate Flooring. Upper Level Features 3 Spacious Bedrooms With Laminate Flooring Throughout. Primary Bedroom With 4 Piece Semi-Ensuite, Walk-In Closet, & Ceiling Fan. 2 Additional Bedrooms With Closet Space & Large Windows. Refinished In 2022, Fully Finished Basement Features Kitchenette Creating In-Law Potential, Vinyl Flooring Throughout, Spacious Rec Room, & Updated 3 Piece Bathroom! Lots Of Potential Or A Perfect Secondary Hosting Space! Fully Fenced Backyard Is A Gardeners Dream With 2 Large Garden Beds, Spacious Deck, & 7x9Ft Shed Sitting On Concrete Pad (2021). Lower Level Laundry. Main Floor Bathroom Refinished (2022). Basement Bathroom Refinished (2022). Backyard Wood Deck (2023). Washer / Dryer (2023). Owned Hot Water Tank. Central Vac Roughed-In. Furnace (2020). Custom Window Coverings (2021). Long Driveway With No Sidewalk For Ample Parking With Auto Garage Door Openers & Access To Inside! Unbeatable Location Just A Short Walk To 518 Acres & 17Km's Of Trails In The Protected Ardagh Bluffs & 5 Minute Walk To Holly Rec Centre With Activities For Everyone To Enjoy Including Swimming, Ice Skating, & More! All While Still Being A Short Drive To All Major Amenities Including Park Place Plaza, Highway 400, Restaurants, Grocery Stores, Parks, & Barrie's Top Schools! (id:47351)
96 Ennerdale Street
Barrie, Ontario
*OPEN HOUSE THUR APRIL 17TH 6-8PM & SAT APRIL 19TH 12-2PM** Be The First To Live In This Beautiful 3-Bedroom, 2.5-Bath Brand New Freehold 3-Storey Townhouse, Located In A Quiet, Tree-Lined Community In Barries Fast-Growing South End. Home Offers 1,442 Sq. Ft. Of Open-Concept Living With High-End Finishes And Thoughtful Design Throughout. The Bright first Level Features A Spacious Foyer With Garage Access, Leading Up To An Open-Concept Kitchen, Dining, And Living Area Perfect For Entertaining Or Relaxing. Step Out Onto The Balcony And Enjoy Your Morning Coffee. The Home Is Filled With Natural Light And Showcases Premium Upgrades Including Rich Dark Floors, Quartz Countertops, Polished Oak Cabinetry, And Upgraded Tile Work. Upstairs, The Modern Primary Bedroom Features The Stunning Dark Hardwood Throughout And A Ensuite With A Walk-In Shower And Framed Glass Door. The Second Bedroom Is Currently Set As A Cozy Nursery, While The Third Functions As A Bright Home Office With Its Own Private Balcony. Just Minutes From Gyms, Grocery Stores, Community Malls, And More, This Move-In-Ready Home Offers A Perfect Blend Of Luxury And Convenience In One Of Barries Most Exciting New Neighborhoods. (id:47351)
36 Savannah Crescent
Wasaga Beach, Ontario
Welcome to Stonebridge by the Bay, one of Wasaga Beach's most sought-after communities! This bright and spacious 3-bedroom, 3-bathroom end-unit townhome is ideally situated on a quiet street beside a charming parkette, ideal for nature lovers and bird watchers alike. The fully fenced and newly landscaped side and backyard (completed in 2024) offer a private outdoor oasis, perfect for BBQs and entertaining guests. Inside, you'll find soaring cathedral ceilings, rich hardwood floors, and large windows that fill the open-concept living and kitchen area with natural light and views of the serene yard. The main floor features a spacious primary bedroom with a 3-piece ensuite, a large closet, and a walkout to a cozy front patio. Upstairs, enjoy an additional bedroom, full bathroom, and a bonus family room that overlooks the living space below, making it a perfect retreat or workspace. As a resident, you'll also enjoy access to the community clubhouse and inground pool, all included in a low monthly fee of $159.76. Plus, you're just a short stroll away from the beach! A beautiful home in a prime location. Truly a must-see! (id:47351)
110 Seguin Street
Richmond Hill, Ontario
Welcome King East Estates!!! This Sophisticated King East Estates Development is sitting on the edge of the Oak Ridges Moraine. Located at King Road & Bathurst Street, in the rolling hills of the Oak Ridges Moraine, King East Estates is a secluded enclave that is also incredibly well connected. With three major highways and plenty of public transit options close by including GO, YRT and Viva, getting where you want to go has never been easier. Surround yourself with the beauty of the great outdoors. Take in the wonders of nature as you stroll through lush parks, explore the woodlands and all the magic they hold, or enjoy a round of golf at one of the many nearby courses. It's never been easier to indulge your senses. Located in the Heart of Richmond Hill, this 4 bed 4 bath detached home features 2665 sq ft of exquisite design. UPGRADED 10 ft ceilings on the main, 9ft 2nd floor, 9ft basement. Hardwood floors throughout. UPGRADED larger windows and door frames. Huge Family room and a massive great room, both with coffered ceilings. Great colour pallet selected. 2 car garage. Newly built!!! (id:47351)
26 Billingsley Crescent
Markham, Ontario
Welcome Home To This Excellent Townhouse Situated In A Highly Desirable Location. Great Layout, Open Concept. Enclosed Porch And Double Door Entry. Family Size Kitchen. Good Size Bedrooms. Finished Bsmt With Full Baths For Multiple Purposes,The backyard has a panoramic view of the lake. Super Convenient Location, Close To Steeles Ave & Markham Rd. Steps To Ttc, Yrt, 401, 407, Costco, Walmart, No Frills, Canadian Tire, Home Depot, Parks, Plaza, Restaurants, Banks, Library, Pool, Tennis Court, Worship Centers, Amazon Warehouse And Much More! Rental is for Entire Property Including Basement. 1 Garage and 2 Drive Way Parking Space. (id:47351)
26 Brantwood Court
Markham, Ontario
Spectacular 4+2 Bedroom Executive Home Situated On A Generous, South Facing Pie-Shaped Lot At The End Of A Tranquil, Tree-Lined Cut-du-Sac. Located In Unionville, Markham's Most Coveted & Prestigious Community, This Exquisite Family Home Boasts Over 4800 SF Of Interior Living Space. With An Elegant Design And Thoughtful Layout, This Airy & Free-Flowing Design Showcases Hardwood Flooring, A Grand Foyer Entry With Double Height Ceilings, A Generous Formal Living Room Adjacent To A Formal Dining Room With Passage To A Newly Renovated Chef's Eat-In Kitchen Featuring Large Format Porcelain Flooring, Custom Quartz Countertop And Backsplash, SS Appliances & A Breakfast Bar Adjacent To The Breakfast Area Which Overlooks The Solarium and Private Backyard. The Sun-Drenched Solarium Walks Out To A Custom Deck and Private, Expansive 97.4' Wide Pie-Shaped Garden And Backyard! The Main Floor Is Enhanced With A Spacious Family Room And Main Floor Laundry Room With Direct Access To A Double Car Garage. In Between The First And Second Floors You Will find An Open Yet Intimate Study/Den Which Overlooks The Grand Foyer. Retreat Up The Stairs To The Primary Bedroom Which Showcases An Inviting Sitting Area, 5-Pc Ensuite With Stand-Alone Bathtub And His & Her Closets. Step Down To A Professionally Finished Lower Level Featuring Games/Rec Area, Exercise Area, Wet Bar, 2 Bedrooms, 3-Pc Bath, Dry Sauna, Built-In Shelving & Ample Storage Room .Extensively Updated & Renovated Over the Years +Premium South-Facing Lot Backyard +Deck, Walkways & Driveway Create A Stylish And Functional Outdoor Space With Mature Trees & Lush Gardens That Provide Tranquility and Privacy. Just Steps To Top Ranking Schools, Retail, Grocery, Restaurants & Mere Mins To York University Campus, Markham Civic Centre, Rec Centres, Tennis Courts, Arenas & Top-Tier Parks And Walking Trails Including Monarch Park, Toogood Pond, Quantztown & Crosby Park! Enjoy Convenient Access To Hwy 404/DVP, 407 And The GO Station! (id:47351)
1509 - 121 Ling Road
Toronto, Ontario
Welcome to this immaculate, move-in ready condominium in the heart of Scarborough. This bright and spacious unit features a generous eat-in kitchen, ensuite laundry, and a large balcony showcasing stunning sunrise views over Lake Ontario. Located in a meticulously maintained building offering 24-hour security, a modern fitness centre, and ample visitor parking, this home provides the perfect blend of comfort and convenience. Enjoy easy access to public transit and the shops and restaurants at Morningside Crossing, while just a short drive connects you to major highways, the Great Lakes Waterfront Trail, and cultural landmarks such as the Guild Inn Estate and the Clark Centre for the Arts. Outdoor enthusiasts will love being close to Port Union Waterfront Park, Rouge National Urban Park, and Rouge Beachideal for taking in Torontos scenic beauty. (id:47351)
156 Gladstone Avenue
Oshawa, Ontario
Welcome to 156 Gladstone Avenue in Oshawa! This beautifully maintained detached home sits on a rare pie-shaped lot, offering extra outdoor space for family fun or entertaining. The main floor boasts a modern kitchen with stainless steel appliances, separate living & dining area, a 2-piece powder room, and direct access to a spacious backyard. Upstairs features 3 generous bedrooms and a 4-piece bathroom, perfect for growing families. The fully finished basement adds incredible value with 2 additional bedrooms, a kitchen, a full washroom, and separate laundry ideal for in-laws, guests, or rental income. Located in a quiet, family-friendly neighborhood close to schools, parks, transit, and shopping. A true gem with endless potential! (id:47351)
Office - 429 Danforth Avenue
Toronto, Ontario
Bright & Spacious Second Floor Office Space on Danforth! Welcome to your next office space in the heart of Torontos vibrant Danforth Avenue! This charming 350 sq ft second-floor unit offers an ideal layout for a variety of professional uses. Bright and airy, the space is flooded with natural light from large front-facing windows, creating a warm and inviting atmosphere all day long.Featuring high ceilings and an open-concept layout, this office feels much larger than its footprint and provides a versatile space for desks, seating, or creative setups. Well-maintained and move-in ready, it's perfect for small businesses, solo professionals, or boutique firms looking to be in a walkable, high-traffic neighbourhood with easy TTC access right at your door. (id:47351)
601 - 771 Yonge Street W
Toronto, Ontario
Experience luxury living in the heart of downtown Toronto at Adagio Condos by Menkes. This stunning west-facing Unit 601 offers 675 sqft. of modern elegance, featuring a spacious layout and a large private balcony, perfect for soaking in breathtaking sunset views. High-end finishes throughout the unit, be the first to experience the luxury and convenience. Located in the prestigious Yorkville, Adagio places you steps away from Toronto's finest shopping, world-class dining, and cultural hotspots. Designed by Giannone Petricone & Associates, this newly built 29-story masterpiece blends sophistication with urban convenience. With seamless access to transit and a vibrant city lifestyle at your doorstep, this is the perfect place to call home. (id:47351)
1101 - 51 Trolley Crescent
Toronto, Ontario
Loft Style Apartment 646 Sqft + 48 Sqft Balcony, 1 Bed Condo, 9' Ceiling, Bright, Spacious, Open Concept Living Room, Bedroom Has Large Windows With A Lot Of Natural Light, Balcony Area Gives You Beautiful Views Of The City. 1 Locker Include, Possible To Rent Underground Parking. (id:47351)
713 Grandview Way
Toronto, Ontario
Experience the ultimate in convenience with this luxurious townhouse, perfectly situated at the vibrant intersection of Yonge and Finch in the heart of North York! Meticulously crafted by the renowned Tridel, this stunning home has been cherished by the same owner for nearly 30 years. Freshly painted, it boasts an open south-facing view in a private and quiet corner. It has skylight above the staircase, flooding the space with natural light. Located just minutes away from top-rated school zone including Earl Haig Secondary, McKee Public School, Claude Watson School for the Arts, and prestigious private institutions such as Central Montessori and private French School. Families will also enjoy nearby parks for leisurely strolls and outdoor fun. Everyday essentials, public transportation, and leisure activities are right at your fingertips, with Metro Supermarket, Mitchell Field Community Centre, pharmacies, Finch and North York Centre subway stations, restaurants, public library, and North York Civic Centre mere steps away. This townhouse is the epitome of convenience, style, and comfort, designed to meet all your needs! (id:47351)
3502 - 763 Bay Street
Toronto, Ontario
Exceptionally priced NE corner unit on 35th floor with distant lake view. Freshly painted. Park & skating rink footsteps away. Practical layout, den easily used as sun-filled office or 2nd bedroom. Locker on same floor. 1 parking. Close to Toronto General Hospital. Direct underground access to College subway, LCBO, Farm Boy, U of T, Queens Park. 24h security, gym, pool, rec rm, party rm, media rm, guest suites. S/S appl stove, fridge, microwave with hood, dishwasher, washer, dryer, all light fixtures. Maintenance Fee Includes All Utilities !!! (id:47351)
18 Holborn Court Unit# 202
Kitchener, Ontario
Location truly is everything! Discover this beautifully renovated 2-bedroom, 2-bath condo nestled in the desirable Stanley Park neighborhood. Bright and welcoming, this unit boasts large windows that flood the space with natural light. Enjoy the generous open-concept living and dining area, a spacious primary bedroom with double oversized closets and a private ensuite, plus an oversized laundry room offering ample storage. The kitchen features modern updates including refreshed cabinetry, stylish backsplash, and new flooring. Conveniently located within walking distance to Stanley Park Mall, transit routes, shopping, and everyday amenities. Ideal for first-time buyers or investors alike—this well-maintained condo is ready for its next chapter. Book your private showing today! (id:47351)
7 - 4169 Strawberry Court
Lincoln, Ontario
Welcome to 4169 Strawberry Court, a delightful bungaloft townhome nestled in one of the most private and desirable locations within Heritage Village Niagaras sought-after adult-lifestyle community. This rare end-unit enjoys an abundance of natural light, tranquil green space views, and one of the most popular layouts in the entire complex. Featuring 2 bedrooms and 2 bathrooms, this home is perfectly suited for those seeking comfort, convenience, and a low-maintenance lifestyle in a welcoming, active community. The main floor offers a well-designed flow, including both bedrooms and full bathrooms, a sunroom that overlooks mature trees and lush greenery ideal for birdwatching or unwinding with a book and main-floor laundry tucked conveniently into the kitchen. The soft, neutral carpet throughout the main and loft levels provides a warm and cozy feel underfoot. Upstairs, the spacious loft is a versatile bonus area that can easily function as a guest suite, home office, or creative studio. Downstairs, the large unfinished basement presents an exciting opportunity to add your personal touch with additional living space, hobbies, or storage. Outside, enjoy your own private brick patio, surrounded by a rose garden ready to bloom a peaceful setting for morning coffee or evening relaxation. A detached single-car garage is included, and with the added perk of being an end-unit, youll enjoy enhanced privacy and wraparound greenery. As a resident of Heritage Village, you'll gain access to the exclusive Heritage Clubhouse featuring a heated saltwater pool, fitness centre, billiards, library, and a full calendar of organized social events. (Note: the Clubhouse use is a $70/month mandatory fee in addition to condo fees.) This is a rare opportunity to own one of the best-located and most peaceful homes in the entire community. Come experience the lifestyle, connection, and charm that 4169 Strawberry Court has to offer. (id:47351)
107 Aubrais Crescent
Ottawa, Ontario
Welcome Home! This stunning 4-bedroom, 3.5-bath detached home is nestled in the highly sought-after, family-friendly Chapel-Hill South neighborhood, offering the ideal combination of luxury and convenience. Step inside to find beautiful hardwood floors throughout the main level, creating a warm and inviting atmosphere. The spacious living room features a cozy fireplace, perfect for unwinding, and large windows that flood the space with natural light. The well-designed kitchen is a chef's dream with ample storage, upgraded cabinetry, and a walk-in pantry to keep everything organized. Upstairs, the generous primary bedroom boasts a spacious walk-in closet and an ensuite bath complete with a glass-standing shower. Three additional roomy bedrooms and a full bath provide plenty of space for family or guests. The finished basement offers a large family/rec room/dedicated office space, or a convertible guest room, along with tons of storage options to suit all your needs. Enjoy outdoor living with a private backyard oasis featuring a decked area under a gazebo perfect for relaxing or entertaining. Host BBQs and enjoy your own personal outdoor retreat. Located in a prime spot, this home is just minutes from top-rated schools, parks, shopping, recreation and dining, making it an unbeatable choice for your next move. Don't miss out on this dream home. Schedule a viewing today! (id:47351)
206 - 200 Rideau Street
Ottawa, Ontario
Enjoy living in the heart of the action in downtown Ottawa in this furnished apartment. Just steps from Ottawa U, the Rideau Centre, and an array of restaurants and coffee shops, this condo offers the perfect urban lifestyle. Inside, you'll find a spacious open-concept layout featuring a modern kitchen with quartz countertops, hardwood flooring in the living area, in-unit laundry, and a unique private outdoor terrace. Residents have access to premium amenities, including a 24-hour concierge, indoor pool, sauna, two fitness centres, theatre, party room, and outdoor terraces with BBQs. Walking distance to the ByWard Market, Rideau Canal, Parliament, LRT, galleries, museums, and more. Heat and water are included in the rent. Parking not included. Storage locker included. (id:47351)
150 Alma Street Unit# 303
Rockwood, Ontario
Welcome to suite 303 a one-of-a-kind two storey loft in the 150 Alma Luxury Apartments. Suite 303 features a spacious layout with 1 bedroom and 1 bathroom. Meticulously designed, this unique suite is finished top to bottom with elegant finishes, soaring 17ft vaulted ceiling height, expansive windows, designer kitchen & bathroom, heated polished concrete flooring, smart home technology, an oversized heated private balcony and a loft bedroom. The designer kitchen is equipped with stainless steel appliances, quartz countertops and custom cabinetry. This suite is complete with 1 parking space. Additional parking spaces are available to rent. Simply move in and enjoy a worry-free chic lifestyle in the heart of Rockwood! (id:47351)
15 Hawthorne Road
Cambridge, Ontario
A very rare find in this sprawling Bungalow of 2,350sqft ground level With approximate 4,000 square feet of living space, situated on a huge 90x145 foot lot on a quiet, low traffic street of prestigious homes. The newly stamped concrete front patio with quarry stone landscaping welcomes you to the ground floor entrance. Upon entry you are greeted with a bright open flow of the main level that consists of a front living room with gas fireplace, dining area, a great room with skylights and vaulted ceilings leading out to a large deck, a family room and a large sunroom are also ground level. Plenty of space to accommodate all of your family and social gatherings. 4 bedrooms are found on the main level as well, with the Primary Bedroom hosting a 5+ensuite with double full body shower heads, a gas fireplace, vaulted ceilings, makeup area, walk-in closet as well as a private stairway to the lower level leading directly to a room currently used as an exercise area and sauna with a standalone shower. More finished living space in the lower level includes a bedroom, 2pc bath, laundry, storage, and a huge Rec Room with gas fireplace. Close to reputable schools, public transit,401 access, downtown dining and entertainment. Enjoy the rear deck for your barbecues and large outdoor gatherings with friends and family in a peaceful setting marveling at your beautiful yard. This approx 4,000 sq ft of living space home is sure to impress you! (id:47351)
24 - 301 Carlow Road
Central Elgin, Ontario
Looking for an opportunity to own a home in beautiful Port Stanley? How about condo living that is both renovated and affordable with balcony views of a marina and waterway? Or maybe you prefer something that is walking distance to shopping, restaurants, beaches, community centers, and a golf course? Or perhaps you're more inclined toward a property with an in-ground swimming pool? Better yet, why not a home with all of the above in one spot like this listing right here? Complete with new flooring throughout, attached garage, new bathroom and kitchen renovations, and more, this 3 story condo presents for you an opportunity just before the Spring market kicks off, and even better, the ability to close before the warm weather arrives! (id:47351)
2069 Young's Point Road
Selwyn, Ontario
Welcome to 2069 Young's Point Road. This charming bungalow would make a perfect cottage, first time home, or a place to retire in. Close to all amenities. 10 minutes to Lakefield, 15 Minutes to Peterborough. Golf near by. This 3 Bedroom 1 Bathroom bungalow sits on an inlet to Katchewanooka Lake. Dock and Boat lift included. This property could have in-law potential. Sit on your second story covered deck and watch the wildlife swim in and out of your private waterfront. This property is a must see. (id:47351)
1030 Pete's Lane
Frontenac, Ontario
Escape to this serene, fully furnished 3-bedroom waterfront cottage nestled on the shores of Spring Lake, only 25 minutes north of Kingston. Perfect for a relaxing getaway, this cozy retreat offers stunning lake views, tranquil surroundings, and direct water access. The cottage features three bedrooms, one with a queen bed, two that can take doubles, a full bathroom and a fully equipped kitchen with all the comforts of home. The open-concept living and dining area is bathed in natural light, with large windows that frame the picturesque water views. Step outside to the large fully screened-in sunporch, perfect for morning coffee or evening sunsets. Enjoy the private dock for swimming, paddle boarding, canoeing, kayaking and fishing. This small lake is also suitable for small motor boating. If you are looking for peace and tranquility, this charming cottage would be perfect for you. Just pack your bags and start making memories by the water! (id:47351)

