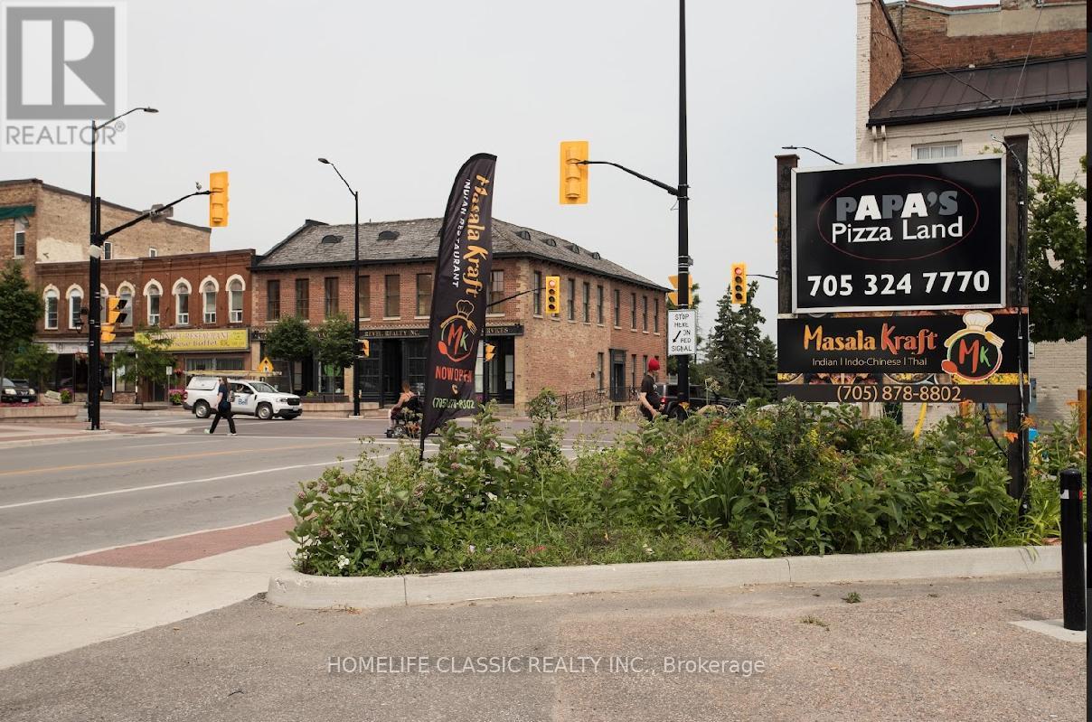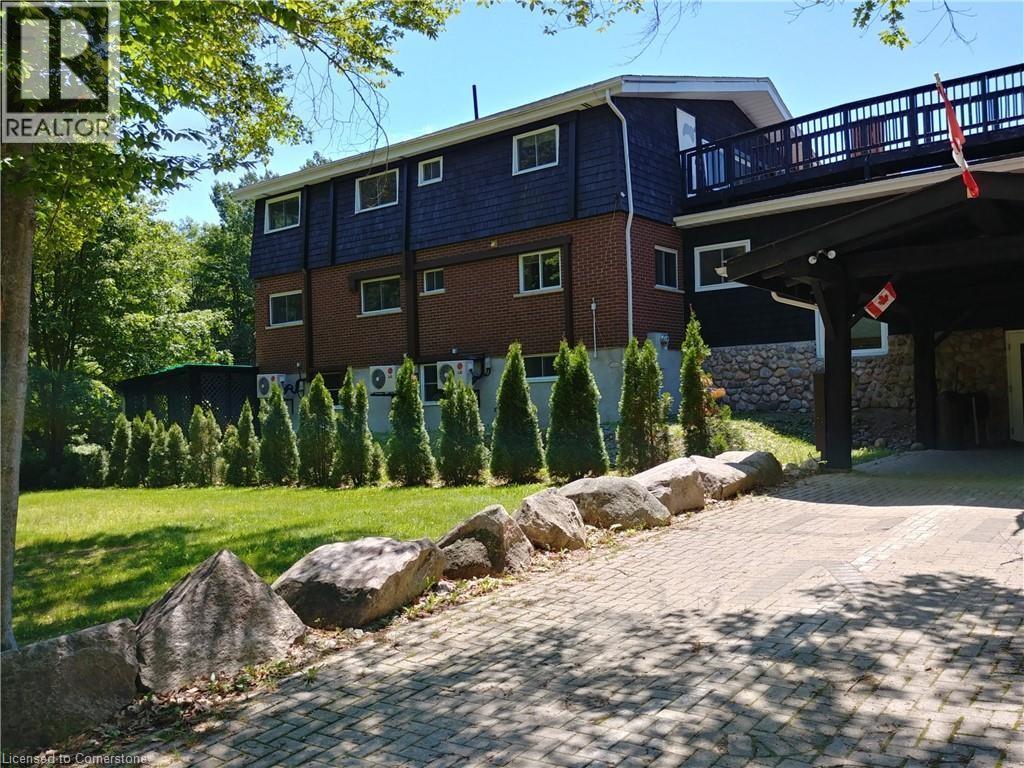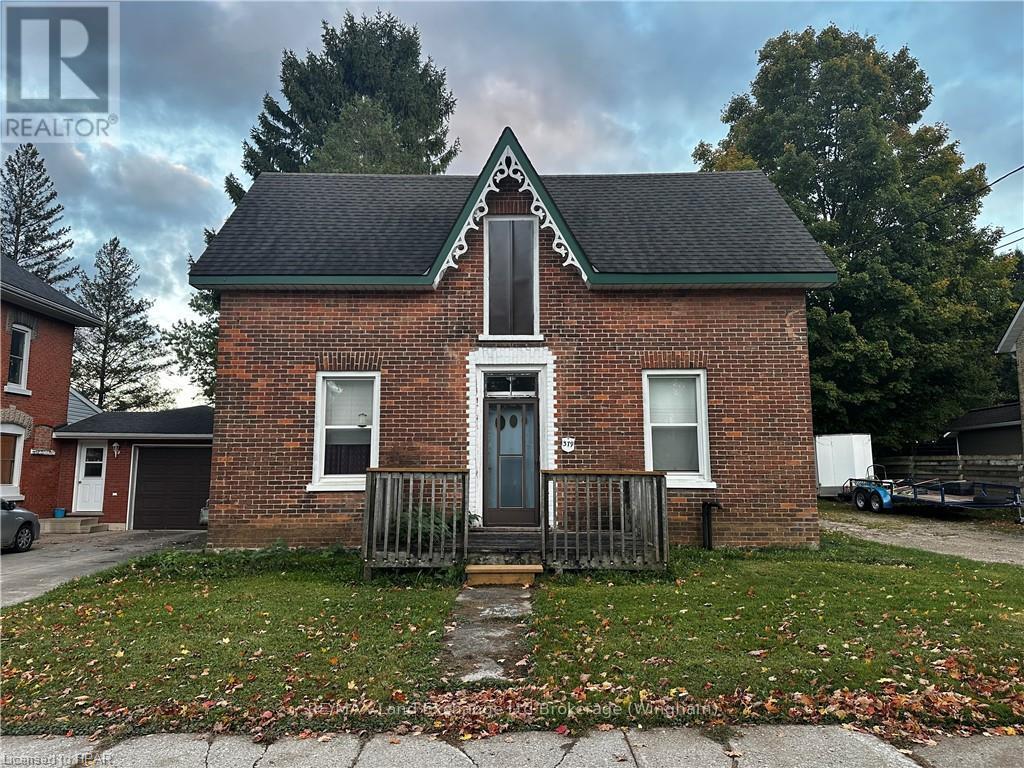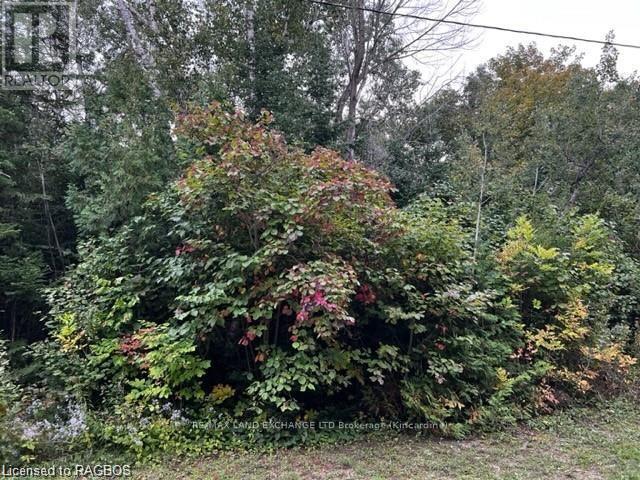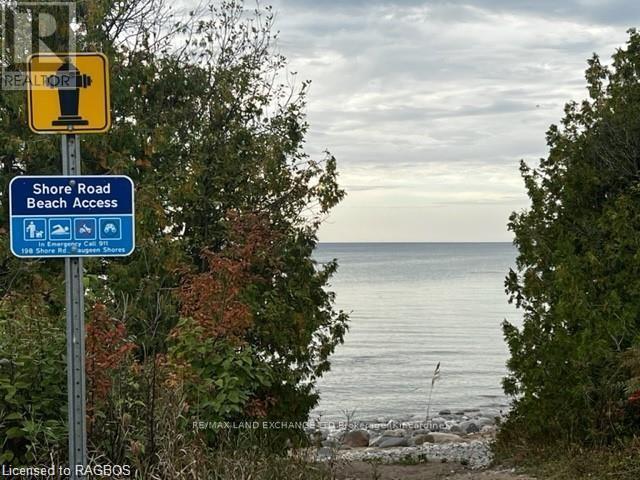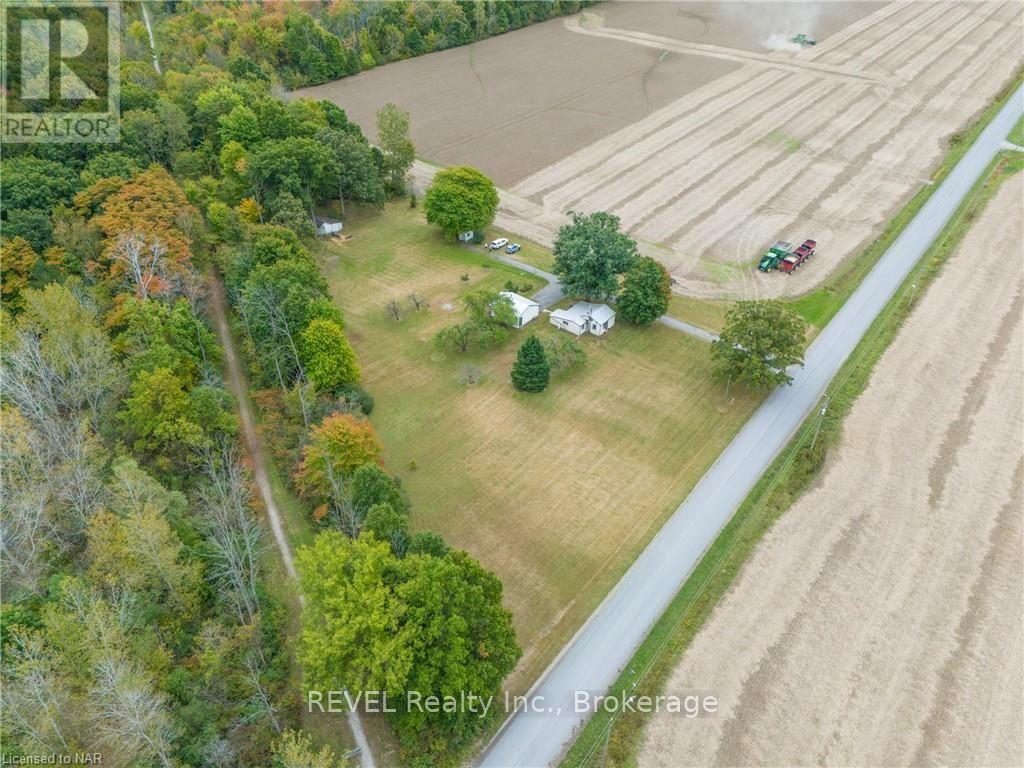2091 Scotch Corners Road
Mississippi Mills, Ontario
Flooring: Softwood, ""While we try to teach our children all about life, the farm teaches us what life's all about."" Here is your opportunity to raise your family in a truly enchanting environment.This farm has been lovingly cared for by 1 owner since 1982. From the moment you drive down the tree lined laneway the stress of life seems to disappear.This delightful homestead on 94+ acres(aprox 80 are tillable and fields have been tile drained) showcases a 2600+ sqft restored log home,an attached insulated 1 car garage, a 3unit storage/2car garage log barn, and a large main barn with multiple pens, hay lofts, working gutter cleaner, and storage room for feed. Inside, you'll discover a family sized kitchen,main floor laundry,2 bathrooms plus ensuite,an enclosed front porch,original pine flooring,a cozy liv/din area with a beautiful ""Findlay"" cook stove,a spacious loft that can be converted to 2 bedrooms,and a very flexible floor plan with lots of options for your family.48 hour irrevocable on all offers., Flooring: Mixed (id:47351)
1673 Cyrville Road
Ottawa, Ontario
This versatile 2,000 sqft commercial office space is perfect for businesses looking for flexibility. Fully renovated just a few months ago, the space can be rented as a single large office or divided into four separate units, offering various configuration options to suit your business needs. With a large amount of parking available, this office is ideal for businesses requiring convenient access for staff and clients. four offices in total starting at $1000 per month.\r\n1-$1000\r\n2-$1700\r\n3-$2200 (id:47351)
212 Cabrelle Place
Ottawa, Ontario
Welcome to Maple Creek Estates. This stunning custom bungalow is situated on one of the few premium lots backing onto greenspace. Thoughtfully designed, the open concept layout is perfect for entertaining. The stunning kitchen features an oversized island, stainless steel appliances, granite counters overlooking the great room with gas fireplace. Hotel inspired bathrooms with custom cabinetry, granite tops and Brizo designer faucets. Generous bedrooms all with custom built closet storage. The lower level features a large entertainment space with wet bar, a full bath as well as a den that could be converted into a 4th bedroom. A fully insulated, heated and cooled 4-car garage with additional ceiling height and SwissTrax flooring. Gorgeous outdoor living spaces including a fenced rear yard with interlock patio and hot tub, firepit area, custom shade sail structure and pond feature. Attention to detail is evident throughout. This home and grounds are ready for you to enjoy! (id:47351)
164 - 1045 Morrison Drive
Ottawa, Ontario
Flooring: Hardwood, Flooring: Ceramic, Flooring: Laminate, Beautiful 2 Bedrooms, 2 bathrooms Condo is delightful inside and out, Suited in a popular family-friendly neighbourhood of Redwood Park! OPEN CONCEPT Eat in kitchen outfit with plenty of pantry & prep space, sunlight flooded the living room in first floor! Second level has 2 large Bedrooms with full bathroom. Finished basement has a hugh REC room and 2pcs bath.Close to all amenities! Ideal for students, young professionals, and small families. 48 hours irrevocable on the offers, No exception. No offer will be accepted during first 10 days of listing. Schedule B & C must be included with all offers. (id:47351)
1116 Pembroke Street E
Laurentian Valley, Ontario
A high-traffic 43,227 square feet (0.992 acres) highway commercial site for sale on the main strip in Pembroke, Ontario. Zoning permits a gas station, restaurant, retail, office, mixed-use, and low-rise multifamily development. Concept plan for a gas station with car wash, convenience store, and drive-through QSR prepared. The existing home is currently occupied by the seller and will be delivered vacant to the successful buyer. The property is situated next to Walmart and Boston Pizza with proximity to numerous major retailers including Canadian Tire, and Dollarama all along Pembroke Street. The adjacent property to the North is also available and may be added to this site as an assembly for an additional $500,000. There is a residential home on this adjacent property that is in reasonably good condition and can be rented during a planning period. Add this adjacent site to increase your development area by 25596.55 sq.ft (0.588 ac) for a total of 1.55 acres. Rapidly growing area. (id:47351)
151 Geoffrey Street
Ottawa, Ontario
Flooring: Tile, Well-located single-family home in the heart of Westboro, with excellent walkability to top-rated schools, restaurants, and public transit. This thoughtfully designed home features stainless steel appliances, a recently updated bathroom, an energy-efficient natural gas boiler and a brand new roof (summer 2024)!. The peaceful, tree-lined backyard provides a perfect retreat. With 3 spacious bedrooms and 1.5 baths, it's an ideal home for families looking to enjoy the vibrant Westboro community. Option to purchase fully furnished adds extra convenience! Don't miss out on this fantastic opportunity!, Flooring: Hardwood, Flooring: Carpet W/W & Mixed (id:47351)
4055 Hanley Lane
Tay Valley, Ontario
Flooring: Hardwood, On the shores of desirable Long Lake, gracious home with 7 treed acres including 763' waterfront. The 4bed, 3 full bath home offers generous flex spaces for family living and entertaining. Great Room, dining room and familyroom with panoramic west & south lake views. Stone fireplace has woodstove insert & circulation fan plus built-in turbine that sends heat to furnace. Soaring 18' ceiling, hardwood floors and patio doors to covered deck overlooking lake. Sitting nook for quiet times. Contemporary white bright kitchen and dinette have east views of the lake. Main floor bedroom, spa 4-pc bathroom with soaker tub and laundry station with 2021 washer & dryer. Upstairs, large loft overlooking lake plus bedroom and 3-pc bathroom. Above ground, lower level has office-den, wine storage, new 2021 3-pc bathroom & two bedrooms facing lake, one bedroom has double closet plus patio doors to new tiered deck. Workshop in big insulated attached double garage. Dock, 8' deep at end. CanExcel siding. Roof fiberglass 40yr shingles 2018. Private road, fees $300/yr. 20 mins Perth, Flooring: Ceramic, Flooring: Mixed (id:47351)
9 Billings Avenue W
South Dundas, Ontario
14x40 ft open concept grand room in your brand new Energy Star semi that extends from gorgeous front door all the way to rear patio leading to rear deck & cozy yard! 9 ft ceilings through-out main level add to wow-factor with stunning kitchen cabinets with soft close & crown moulding finished flush to ceiling at top of cabinetry-centre island with breakfast bar-quartz countertops-wall-to-wall ceramic tile & hrwd in 1100 sq ft main level incl spacious primary bdrm with big/bright rear window, walk-in closet, 3 pc ensuite with vanity/quartz countertops that match main level 4 pc bath/lndry-Fully finished lower level has 8 ft ceilings & hi-end vinyl floor throughout incl 2 spacious bdrms with big egress windows-family room-3 pc bath-utility rm/workshop features 200 amp breaker service, on-demand hot water & HE nat gas furnace-Stone front & hi end siding-Spray foam insulation on both levels & garage! $70/mo nat gas cost for heat/hot water-New home warranty! In-law suite potential!, Flooring: Vinyl, Flooring: Hardwood, Flooring: Ceramic (id:47351)
628 Goldfinch Way
Clara & Maria, Ontario
This lovely 2-bedroom Riverfront frame bungalow features- updated sun filled open concept kitchen/living room area, recent 4 pc. bath, patio doors from living room to 7.7' X 31' - 3-season room overlooking the spectacular Ottawa River. full walkout basement with partially finished family room and roughed in 2 pc. bath, electric/wood furnace, recent single detached garage and storage shed, beautiful sand beach, stunning views of river and Laurentian Mountains, just minutes to the new Algonquin Trail and main NRSA snowmobile trail system, unlimited ATV and snowmobile trails on the miles of logging roads in the area. Don't miss this opportunity to have your own piece of paradise. 48 hour irrevocable required on all offers. (id:47351)
24 Lindsay Street S
Kawartha Lakes (Lindsay), Ontario
Hit the ground running with this turn-key popular pizza shop in Lindsay. Papas Pizza Land is a growing Franchise with 12 locations in Ontario from Uxbridge to Brockville. This is a corporate store being sold to re-invest proceeds to further growing the franchise. **** EXTRAS **** Purchase price includes Franchise Fee. ZERO Royalty or Advertising Fees for 10 Years! (id:47351)
279 Adams Road
Sundridge, Ontario
Nearly 6 acre parcel with 3 storey (+/- 8100 sf) institutional style buildings & 2+ storey (+/- 2900 sf) detached 2 bay garage, above which is open space ready for finishing. Large open areas, lots of parking, and two access driveways. Institutional zoning allows for uses such as nursing home, long term care, treatment centre, religious gathering centre, among them. Other possible uses include residential, multi-residential, commercial (i.e. bed & breakfast, Inn), subject to the Strong Township zoning. Situated minutes from Highway No. 11 between Trout Creek and Burks Falls. Former residential care centre use included existing 12 bedrooms, 9 bathrooms, comfortable lounge (with unused fireplace), dining room to serve 30, conference room accommodating 50 and full-service kitchen. Plenty of outdoor space: forested area for walking trails, grassed areas for summer and winter activities, surface parking for +/- 30vehicles. Garage large open storage area ready for conversion to meeting, office, or recreational space. Drilled well, 2004 replaced septic, interconnected CO2, smoke, fire detection, multiple fire exits and security systems. Very well maintained. Easy couple hour drive from the GTA. Contact LA for more information. (id:47351)
379 Frances Street
North Huron (Wingham), Ontario
Welcome to this charming storey and a half duplex situated on a very large lot with plenty of room for expansion. This property offers an excellent opportunity for those looking to invest in a home with potential, as it is in need of some tender loving care. As you approach the house, you'll appreciate the inviting curb appeal and the generous lot size that provides ample outdoor space for gardening, recreation, or future expansions. The duplex layout offers versatility, making it ideal for families, investors, or those looking to generate rental income. One of the standout features of this property is the detached shop, providing an excellent space for hobbies, storage, or a workspace. With its prime location, you’ll find yourself within walking distance of local schools and the hospital, making it convenient for families and professionals alike. This duplex is a diamond in the rough, waiting for your vision and creativity to bring it back to its full potential. Don't miss out on this unique opportunity to make it your own in a desirable Wingham neighborhood! (id:47351)
55859 First Street
Elgin, Ontario
Uncover your perfect sanctuary in this beautifully updated 3-bedroom, 2-bath residence! Set on an expansive double lot, this home boasts contemporary finishes, including a stylishly updated bathroom. The upper floor features three cozy bedrooms and a full bath, while the main level highlights a well-designed kitchen, inviting living room, and spacious dining area. Experience effortless indoor-outdoor living with direct access to a deck and a charming pool area. The partially finished basement offers a flexible recreation space. Outside, you’ll find a detached single-car garage and an impressive 40 x 25 heated workshop, complete with a hoist installed in 2022—a dream come true for car lovers. This property harmonizes comfort, elegance, and outstanding features in one exceptional offering! (id:47351)
40 Henry Street
Kitchener, Ontario
Welcome 40 Henry Street of Kitchener! This artistically preserved and updated home, nestled in a calm & relaxing neighbourhood is hitting the market for the first time in 37 years! This unique home reflects the creativity and passion of its long time owner, a beloved local art teacher who has filled every corner with warmth and artistic flair, this is a must see home! As you step inside, you’ll be greeted by a sunlit open layout, perfect for both living and artistic expression. The spacious living room features large windows that bathe the space in natural light, showcasing the beautiful hardwood floors and inviting you to relax or create. The galley kitchen, designed with functionality and charm in mind, is equipped with ample storage and workspace, making it ideal for culinary adventures or casual gatherings with friends and family. 4 cozy bedrooms each with unique touches and ample closet space with lots of natural lighting and warm hardwood floors. The serene backyard, adorned with colourful flowers, mature trees and a green room, offers a tranquil escape for gardening, entertaining your family and guests or simply unwinding after a busy day. Located on a one way street within 50 seconds of Victoria Park, art galleries, public transits and community events, this home provides the perfect backdrop for a creative lifestyle and growing families. Don’t miss this rare opportunity to own a piece of artistic pride and come see for yourself the magic this home has to offer! Many recent updates includes: Roof (2024), Paint (2024), fence (2023), main bathroom (2023), kitchen and basement flooring (2024) (id:47351)
86 Sagewood Avenue
Barrie, Ontario
Discover Pre-Construction Excellence with the Lakeshore Model at Copperhill, Barrie — Ideal for First-Time Homebuyers and Investors! Embark on a journey to exceptional living with the Lakeshore model, a beautifully designed pre-construction semi-detached home crafted for modern families and discerning investors. Situated just minutes from Lake Simcoe, the GO Station, and Highway 400, the Lakeshore ensures superb connectivity to the GTA, positioning it perfectly for commuters. This home, featuring three spacious bedrooms and 2.5 bathrooms, is set in a tranquil suburban locale that effortlessly blends the peace of residential life with the convenience of urban access, close to essential amenities and major transport routes. First-time homebuyers will benefit from the already available 30-year mortgage amortization option that enhances financial flexibility by reducing monthly payments or increasing borrowing capacity. This feature is especially advantageous as you plan your finances while anticipating occupancy in spring 2025. Personalize your new home by selecting from our premium finishes, tailoring your space to fit your lifestyle and aesthetic preferences. Investors will find significant value in the Lakeshore model, with its high potential for rental demand driven by strategic longer closing options and a favorable economic outlook with expected interest rate decreases. These factors combine to enhance the property's investment appeal substantially. Explore our extensive financing options and additional details in our online brochure, which showcases our full collection of semi-detached pre-construction homes. Learn why the Lakeshore model represents a prime opportunity to own a home that epitomizes style, comfort, and practicality, making it a superb choice for those looking to invest in a lifestyle of convenience and elegance. (id:47351)
50 Sagewood Avenue
Barrie, Ontario
Welcome to the Kempenfelt model, a pre-construction semi-detached home designed with the needs of modern families in mind. Located in the thriving community of Copperhill, Barrie, this home features four bedrooms and 2.5 bathrooms, enhanced by a separate entrance and a large egress window that floods the space with natural light and offers increased accessibility. Construction is set to commence soon, providing a golden opportunity to customize your living environment by selecting finishes that reflect your personal taste and lifestyle. With a closing timeline spring 2025, the Kempenfelt model accommodates both immediate and future planning needs.Situated just minutes from Lake Simcoe and the GO Station, this model ensures excellent connectivity to the Greater Toronto Area, making it an ideal residence for commuters. The introduction of a 30-year mortgage amortization starting from August 2024 offers added financial ease, allowing lower monthly payments or greater borrowing capacity, which is especially beneficial for first-time homebuyers.For investors, the Kempenfelt model presents a compelling investment with substantial rental potential. The separate entrance enhances the possibility of diverse living configurations, boosting the unit's appeal and marketability. Additionally, the current economic climate with expected interest rate declines and extended closing options enhance the investment allure, promising significant returns.Explore our detailed online brochure to delve into the extensive financing options available and learn more about our complete collection of semi-detached homes at Copperhill, including information on deposit structures and customizable options. Discover why the Kempenfelt model is an exceptional choice for those seeking a family home that combines comfort with contemporary design, or for investors looking for a property with robust rental appeal and growth potential. (id:47351)
34 Walsh Avenue
Toronto (Humberlea-Pelmo Park), Ontario
Attention - Investors, Builders, and First-Time Home Buyers!Situated on a generous 50'X125' premium lot, this income-generating detached home features three self-contained rental units, each with its own private entrance. The 1st unit is a finished basement with 1 bedroom, a kitchen, a full bath, and private laundry. The 2nd unit on the main floor offers 2 bedrooms, a kitchen, and a full bath. The 3rd unit includes a kitchen on the main floor and 3 bedrooms with a full bath on the second floor. Recent upgrades include a brand-new roof and water heater. Conveniently located near all amenities, the property also boasts a private driveway and a spacious fenced backyard. **** EXTRAS **** All existing appliances, electrical fixtures. (id:47351)
222 Penetangore Row
Kincardine, Ontario
If a lakeside lifestyle beckons you, welcome to 222 Penetangore Row in Kincardine. Exuding warmth and ambience, this most desirable year-round home is now offered for sale in this sought after part of Kincardine, so close to the sand beach and Boardwalk, harbour and downtown shopping. The bonus: this stylish, contemporary home enjoys incomparable views of Lake Huron, enjoys the world famous sunsets and sounds of crashing waves from the myriad of windows and the privacy of its sunroom and backyard deck. Upon arrival at the property, you will note the spacious front windows and modern facade, stepping into the foyer you are welcomed by a great room with soaring ceiling, abundance of windows plus striking black brick wall enhanced by a gas fireplace. The open floor plan further leads to a modern kitchen complete with granite countertops and s/s appliances; a dining area beautifully complimented by the stunning views; a three-season sunroom which, with 3 walls of windows, allows endless hours enjoying those panoramic views; and a deck from the sunroom on which to relax during those lazy, hazy days of summer. Stairs from the great room lead up to a landing, open to below, and two spacious bedrooms each with those captivating views, plus 4 piece bathroom. The lower level offers a family room complete with bar area, newly completed 3rd bedroom or workout room, laundry/utility room and storage with walkout to backyard. The home has enjoyed many upgrades in the last five years including new siding, front door and garage doors; shingles, skylight and windows; main floor bathroom; kitchen appliances and downstairs wet bar plus hard wood floors refinished. (id:47351)
5 Shore Road
Saugeen Shores, Ontario
If you love the sunsets, Lake Huron is only a short 555 ft. walk from this superb property. Located at the north end of Southampton and directly across the road from the lakefront homes, this will make the perfect spot for your new home or escape. Servicing will soon be completed for your builder to start the construction of your dream. A tree retention plan will ensure that the natural beauty of this site is maintained. Contact the building department to confirm the requirements of the site plan and the building requirements. The developer will discount the purchase price by $10,000 for any 2024 closing. Take a relaxing drive and see if lakeside living is in your future. (id:47351)
130 Elm Street W
West Grey (Durham), Ontario
Beautiful all-brick bungalow is perfect for multigenerational families, offering ample space and flexibility. With 1,957 square feet on the main floor, the home provides comfortable living areas for everyone. The full basement offers additional space for recreation, extra bedrooms, or a separate living area, making it ideal for extended family members or guests. Home consists of 3 main floor bedrooms with a potential for another below; and 3 full bathrooms with one of those being a 3-piece ensuite to the primary bedroom. The sturdy all-brick construction ensures durability and a timeless aesthetic, while the spacious layout promotes ease of movement and a sense of privacy within the home. Whether you're looking to accommodate parents, children, or guests, this bungalow's expansive design is perfectly suited for your family's needs. Ample parking on the triple wide concrete driveway and two-car garage. Heated by forced air natural gas furnace and fireplace; cooled by central air. A must see for those that can appreciate a timeless classic. (id:47351)
6 Shore Road
Saugeen Shores, Ontario
Lakeside living without the lakefront cost.Servicing will soon be completed to start you on your journey to living near the shore of Lake Huron . At only 520 ft. from the waters edge, you will be able to enjoy the sunsets and fresh westerly breezes. A tree retention plan and site plan control will keep this property in it's natural state. Only 5 minutes the downtown but a world away from the noise and stress. The developer will accept a $10,000 discount for 2024 closing. Take a drive and see what the future can hold for you. (id:47351)
14 Ruth Street
Hamilton (Central), Ontario
Welcome to 14 Ruth Street! This centrally located 2.5 storey detached brick home has just over 1500 square feet of living space, a fenced in backyard & large double car garage! This beautifully renovated home is completely move in ready - the open concept main floor has a bright & spacious family and dining room that leads to the kitchen which features quartz countertops & centre island, tons of cupboard/storage space & all new kitchen appliances (2024). The main floor is complete with a renovated bathroom, flex space with bench seating & a back walk out door leading to a deck & private backyard. The second level has 3 spacious bedrooms & a second full bathroom that is also renovated. On the third floor is a large finished loft space that can be used as a primary bedroom or another family/great room. Other features of this home include a separate side entrance that leads directly to the clean unfinished basement that is awaiting your finishing touches. The location is extremely convenient - with a park that is only a minutes walk away, churches, shopping, highway access, Tim Horton's field, countless renowned restaurants, & the wonderful Bayfront park on the water. Book your showing today & come see this wonderful home for yourself! Washer/dryer (2023) (id:47351)
371 Pihach Street
Pelham (664 - Fenwick), Ontario
Welcome to this incredible 1.75 acre property in Pelham that's only a few blocks from the City! Build your dream home (or renovate the existing home) and you will be living in one of the most sought out areas of Niagara. This serene property currently has a cute 3 bedroom bungalow, oversized insulated garage/workshop with hydro and several small outbuildings. This prime location is near some of Niagara's best golf courses, hiking and biking trails, conservation areas, wineries and is only minutes from the shopping. With an easy commute to Victoria Street and the QEW, commuting is very convenient. Don't miss this rare opportunity to create your dream home in this amazing location! (id:47351)
231 Chambers Crescent
Centre Wellington (Fergus), Ontario
Welcome to this enchanting red brick bungalow, where every detail whispers home. Tucked away in a quiet neighbourhood, it offers the perfect balance of tranquility and convenience—just a short stroll to local shops, restaurants & all the amenities you desire, yet with the serenity of country living. Step outside to your own private oasis: a large side lot for endless possibilities, and a backyard designed for relaxation, featuring a sparkling pool and soothing hot tub. Inside, warmth and comfort greet you at every turn, making this space not just a house, but a place to truly live and thrive. It’s the kind of home that wraps you in a hug the moment you step through the door, where cherished memories are made and the simple joys of life come effortlessly (id:47351)









