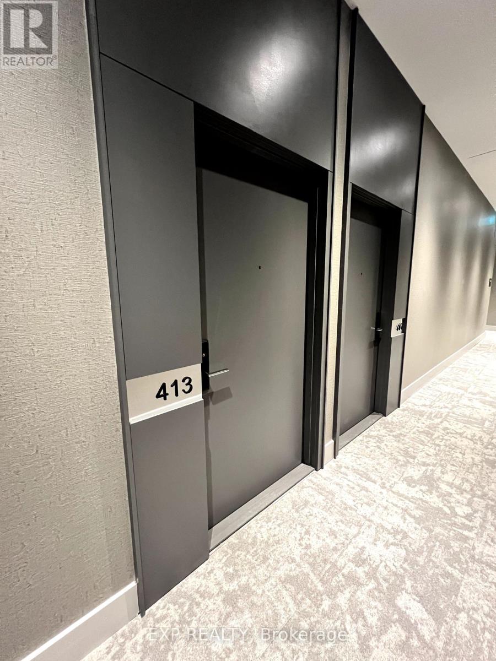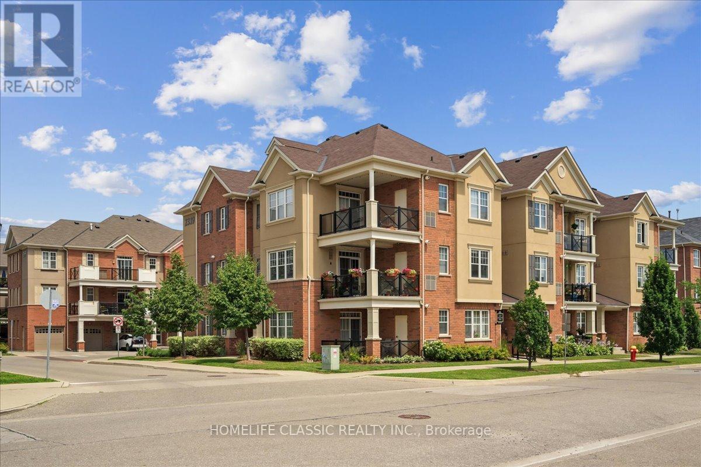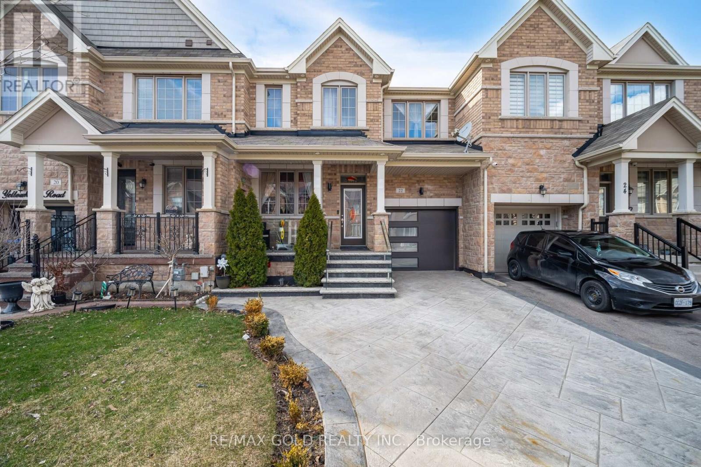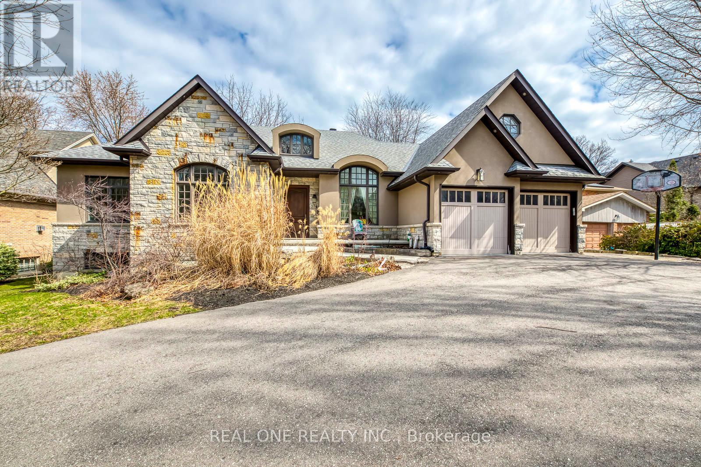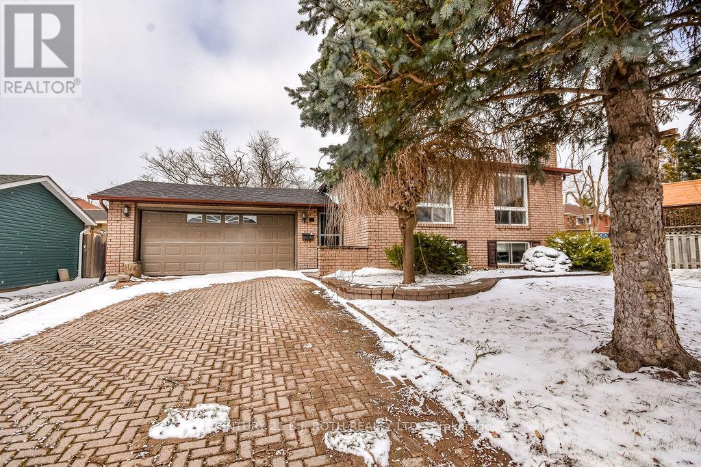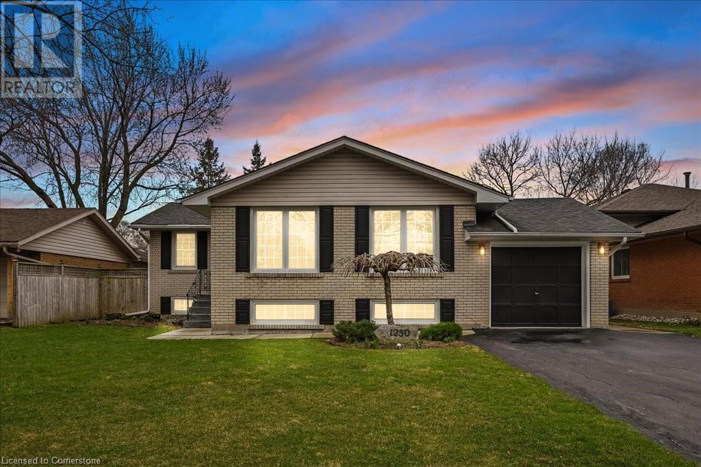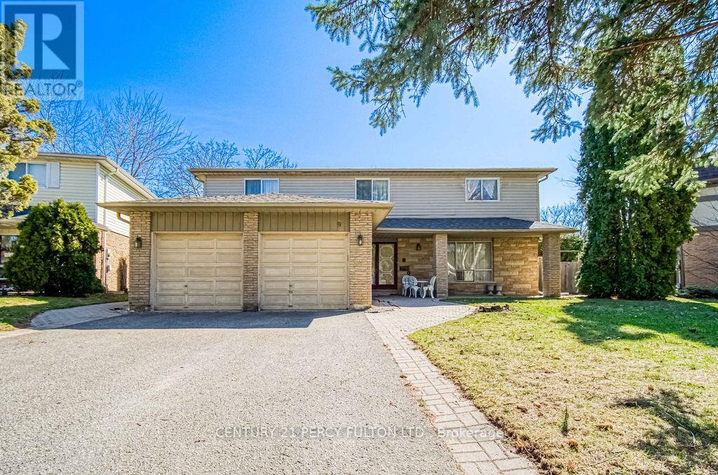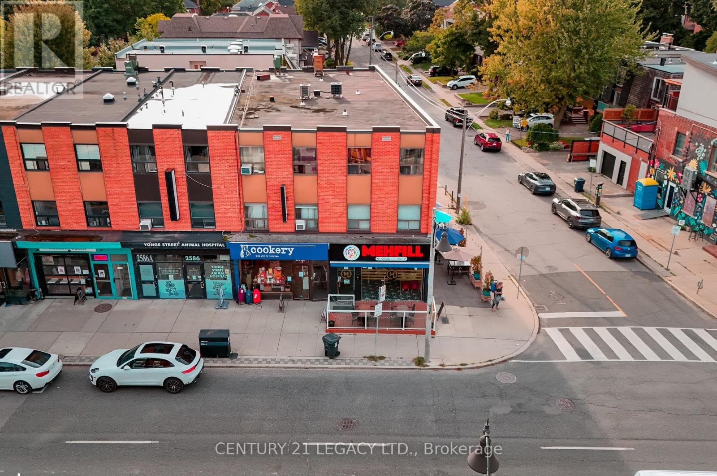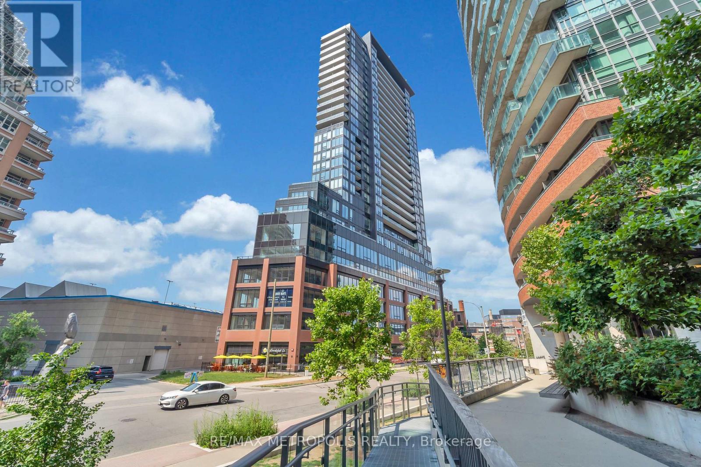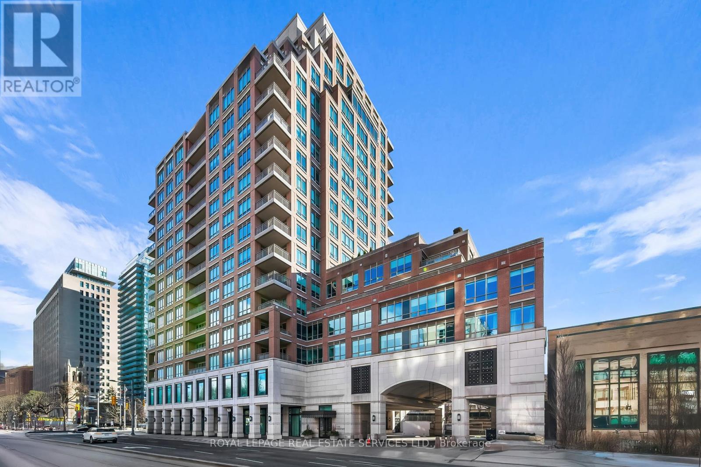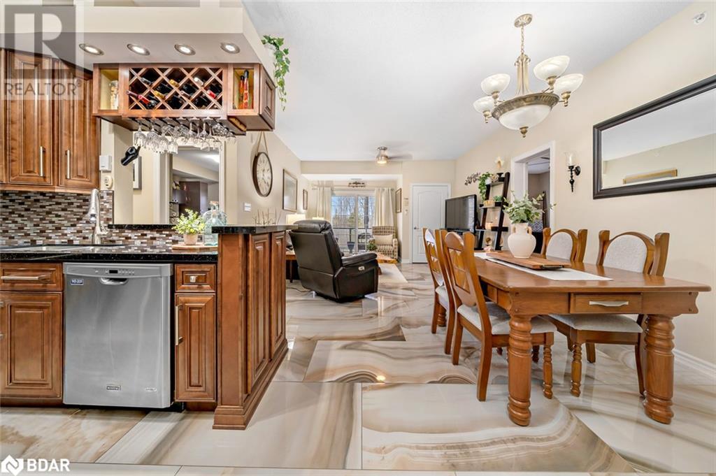Upper Level - 6920 Haines Artist Way
Mississauga, Ontario
In This Meticulously Maintained Home In Most Desired Meadowvale Village Homes & Nestled In A Family Friendly Neighborhood, This Corner Lot Home Features 2 Sided Gas Fire Place For Your Dining & Living Room, Spacious Kitchen W/Breakfast Area & Walk-Out To Large Deck Area. Very Gracious Master Bedroom W/5 Piece Ensuite Bathroom & Walk-In Closet, Walk-Out From The 2nd Bedroom To Your 2nd Storey Balcony With New Rails. A Bright And Spacious, Family Home, A Fully Renovated, 3 Br House With Separate Laundry With Garage Parking With 3 Car Parking. Just Minutes Walk To All Amenities, Schools, Public Transit, Grocery Stores, Walk-In Clinics, Restaurants, And Places Of Worship Minutes To Hwy 401 & Hwy 407. Just Minutes Square One Mall, Go Station, Minutes To Library, Hospital, Park, And Much More. (id:47351)
413 - 285 Dufferin Street
Toronto, Ontario
Welcome to Unit 413 -a bright and modern 1 Bedroom suite in the brand new XO2 Condos, located at King & Dufferin. This never-lived-in unit features a functional layout, floor-to ceiling windows, a sleek European kitchen with integrated appliances, and a private patio with stunning, unobstructed views of the CN Tower! Enjoy luxury amenities including a full fitness centre, 24/7 concierge, co-working space, private dining rooms, BBQ areas and MUCH MORE! Situated in a. Prime location with a 95 Walk Score and a FLAWLESS 100 Transit Score - youre just steps away to the 504 Streetcar, Exhibition GO Station, Longos, Shoppers Drug Mart, parks, restaurants, and all of the best things Liberty Village and King West have to offer! (id:47351)
320 - 200 Lagerfeld Drive
Brampton, Ontario
A beautifully designed 2+1 bedroom, 2-bathroom condo located in Brampton's highly desirable Union Mount Pleasant community. This modern unit features a very practical layout with spacious bedrooms, a versatile den perfect for a home office or nursery, and high ceilings that create an open and airy feel. Enjoy a sleek kitchen equipped with stainless steel appliances, quartz countertops, and ample storage, seamlessly flowing into the living area and out to a beautiful private balcony ideal for relaxing or entertaining. Includes one exclusive owned parking space and one locker for extra storage. Residents also have access to convenient amenities such as a bike rack, visitor parking, and a party/meeting room. Just a 2-minute walk to Mount Pleasant GO Station, this location is perfect for commuters and offers easy access to parks, schools, shopping, and more. Set in a vibrant, safe, and very family-friendly neighborhood, this home is perfect for young professionals or small families looking for style, comfort, and connectivity. (id:47351)
1194 Duignan Crescent
Milton, Ontario
Ravine lot, Immaculately upgraded detached home with hardwood flooring throughout, large kitchen with granite counters and stainless steel appliances, oak stairs, four bedrooms, primary with ensuite and walk in closet, overlooking ravine, owner to occupy basement unit part time. (id:47351)
24 Cartwright Avenue
Toronto, Ontario
Welcome to our 3 bed, 2 bath home right by Yorkdale Mall, on a large lot. (40 x 133) Enjoy a place to build memories in this newly renovated 2-storey home, with ample driveway parking alongside a large detached garage structure with an attached garden shed. Inside the home, there are countless stand out features. Enjoy a modern kitchen with NEW S/S appliances, ample storage and stone counters. Enjoy bright natural light due to large windows and a glass sliding door to your new walk out deck. Other perks include potlights throughout, separate side entrance and a powder room on the main level. A walk to Yorkdale Mall & conveniently located near countless amenities, schools & shops. We look forward to you checking out this listing. (id:47351)
301 - 2339 Sawgrass Drive
Oakville, Ontario
Welcome to Sawgrass; a stunning 1 bedroom, top floor condo with an owned garage and extra large balcony. Upgraded, modern kitchen includes backsplash, new countertops, stainless appliances and breakfast bar. Open concept living and dining room is perfect for entertaining. Walk out to a beautiful terrace balcony that includes upgraded flooring and gorgeous views. Bedroom includes ensuite and walk in closet. Attached, owned garage is spacious and includes a private driveway. Finding a well maintained, sizeable 1 bedroom with an owned garage is a rarity in Uptown Core!! Don't let this beauty pass you by!! (id:47351)
22 Yellowknife Road
Brampton, Ontario
Aprx 1900 Sq Ft!! Welcome To 22 Yellowknife Rd! Very Well Kept & Spacious Townhouse With Finished Basement. Open Concept Layout With Spacious Living And Family Room On Main Floor. New Hardwood Floor Throughout The Main Floor. Pot Lights On The Main Floor. Fully Upgraded Kitchen With Granite Countertop, S/S Appliances. Second Floor Offers 4 Good Size Bedrooms. Master Bedroom With Ensuite Bath & Walk-in Closet. Finished Basement Offers 1 Bedroom & Full Washroom. Brand New Vinyl Floor On The Second Floor, , Glass Railing On Stairs, Extended Driveway & Stamped Concrete On The Front. (id:47351)
774 Terlin Boulevard
Mississauga, Ontario
Stunning Custom-Built Luxury Bungalow in Prestigious Lorne ParkWelcome to this exceptional custom-built bungalow, nestled in an exclusive and serene cul-de-sac in the heart of the coveted Lorne Park community. This one-of-a-kind home showcases over 5000+ square feet of meticulously designed living space and combines modern elegance with timeless sophistication.Step inside to be greeted by soaring 16-foot ceilings in the family room that create a grand and airy ambiance, while 10-foot ceilings throughout the main floor add to the sense of openness and refinement. The layout is thoughtfully designed to accommodate both family living and upscale entertaining, featuring 5 spacious bedrooms and 6 beautifully appointed bathrooms, each offering comfort, privacy, and style.The above-grade lower level boasts large windows and a walkout to a professionally landscaped backyard with a private patioperfect for relaxing or hosting outdoor gatherings. A unique highlight of the home is the versatile loft space, complete with its own 3-piece ensuite bathroom, ideal for a nanny or in-law suite, home office, or guest retreat.Every detail in this home has been curated for luxury and convenience, from premium finishes and high-end appliances to abundant natural light and excellent flow between living spaces.Located just minutes from top-rated Lorne Park schools, scenic parks, tranquil trails, and all essential amenities, this home offers not only a lifestyle of comfort and prestige but also the ideal setting for growing families or multigenerational living.Don't miss your chance to own a piece of Lorne Park's finest real estatea rare offering where elegance meets function in a truly unparalleled setting. (id:47351)
21 Wells Crescent
Barrie, Ontario
Enormous Lot (12,195 ft2; 1/4-acre) in a family neighbourhood on a quiet cres close to everything! This brick bungalow has so much room for a large family with 3 bedrooms up and 1 bedroom down with room to make more bedrooms from the extra large laundry room or reworking the smaller craft room. Features large living/dining area, huge rec room, 2 full baths and unistone drive and patio. (id:47351)
138 Combermere Drive
Toronto, Ontario
Welcome to 138 Combermere. A very well kept basement apartment. Located on a quiet cul-de-sac in the Donalda/Parkwoods area. Large Kitchen, bright Living/Dining area, Primary Bedroom + large Den. Separate back entrance. Close to York Mills & Victoria Park. Steps to all amenities, Shopping, TTC, Library, Restaurants, bank & Schools. Easy access to 401 & DVP. Backyard access to the Victoria Park bus stop. Fridge, Stove, Washer, Dry and all utilities included. No Pets, No smoking, No parking available (id:47351)
1250 Tavistock Drive
Burlington, Ontario
Welcome to your next adventure! This beautifully updated 3-bedroom, 2-bath raised brick bungalow offers comfort, style, and serenity. From the charming front entrance with its garden bed and updated door, step into a bright interior featuring crown molding, hardwood, and travertine flooring. Sun-filled living and dining areas flow into a chef’s kitchen with granite counters, a gas range, built-in microwave, and a buffet/barista nook—plus direct access to a backyard oasis. The primary bedroom offers a deep closet, while the updated main bath blends modern flair with classic touches. Downstairs, enjoy a spacious carpet-free family room with a gas fireplace and oversized windows, a versatile bonus room for a gym, office, or guest space, and a second full bath with a glass-door shower. Out back, unwind in your private, serene, fully fenced two-tiered backyard oasis. Features a patio with gas hookup for BBQ, a garden shed, and stone steps leading to a lower-level flagstone patio, pond and peaceful waterfall—all surrounded by mature trees. Perfect for morning coffee or evening entertaining. Located in a prime area, walking distance to schools, parks, recreation center, and moments away from Costco, cinemas, restaurants, golf, and highway access. This home is truly move-in ready. (id:47351)
59 Sutclffe Way
New Tecumseth, Ontario
Beautifully Upgraded Modern 4-Bedroom Home by Brookfield Approx. 2,700 Sqft Located in the family-oriented, highly sought-after Treetops community of Alliston. This home features a gourmet custom eat-in kitchen with a butlers servery and walk-in pantry. The spacious primary suite offers a luxurious custom 5-piece ensuite and a large walk-in closet. Includes 4 bathrooms in total. Close to parks, schools, the Honda plant, shopping, and major highways. (id:47351)
9 Judy Court
Markham, Ontario
Offers Welcome Anytime for this charming 4-bedroom detached home tucked away on a quiet, exclusive court of just 8 homes, off historic Mansion Alley (Church St). Located in the heart of one of Markham's most desirable, family-friendly neighborhoods, this 2-storey gem sits on a generous pie-shaped lot, a rare find with incredible potential. Lovingly maintained by its original owners, this home is ready for your personal touch. Featuring a functional open-concept living and dining area with walk out to backyard, the space is bright and inviting. The expanded family room includes a cozy fireplace with walk-out to your backyard oasis ideal for entertaining and relaxation. You will also enjoy the convenient main floor laundry. Upstairs, you'll find four well-sized bedrooms, including a spacious primary suite with balcony and an ensuite bath. With great bones, an unbeatable location, and a lot full of possibilities, this home is perfect for buyers with a vision. A rare opportunity to transform a solid house into your dream home in a truly special neighborhood! Lot Measurements; 33.32 ft x 115.86 ft x 9.41 ft x 9.41 ft x 9.41 ft x 9.41 ft x 9.41 ft x 9.41 ft x 128.34 ft x57.94 ft (id:47351)
182 Bayview Fairways Drive
Markham, Ontario
Located in the prestigious Bayview Fairways neighbourhood, this bright and spacious 3-level backsplit sits on a 50 x 175 ft lot covered with mature trees and offers endless potential to customize to your taste. Zoned for some of the top schools in Ontario, including Bayview Fairways PS (#1 of 3,021 elementary schools), Thornlea SS (Top 20), and St. Robert (#1 of 742 catholic secondary schools) per the Fraser Institute, this is an ideal family location. Just steps from the exclusive Bayview Golf & Country Club, enjoy year-round amenities like golf, tennis, fitness, outdoor pool, and dining.The home features a large open-concept living and dining area with hardwood floors and a large picture window, a roomy eat-in kitchen with a walk-out to the deck and separate entrance, and a lower-level family room with a wood-burning fireplace and walk-out to the private backyard with no neighbours behind. Airy bedrooms and lots of natural light from ample windows throughout. The finished basement includes a rec room and a large storage room that could be converted into a bedroom. Many non-cosmetic updates over the years, including most windows and roof (approx. 10 years old). Quiet location near the end of the street. Driveway fits 4 cars. Close to German Mills Settlers Park, Thornhill Community Centre, Longos, Old Cummer GO, Hwy 401, Sheppard subway line, and much more. Your blank canvas awaits! (id:47351)
783 Scarborough Golfclub Road
Toronto, Ontario
Bright beautiful bungalow in desirable location with 3 bedrooms with 1 full bathroom and half bathrooms. Main floor only for rent with 1 parking. Close to everything you need, transit, 5min to centennial college, 401, supermarkets, malls schools, banks. Nice family neighborhood, on a spacious & mature lot is ready to move in & enjoy. TTC, go train, parks, hospital, schools, U of T Scarborough Campus. (id:47351)
Bsmt - 40 Jacwin Drive
Ajax, Ontario
Be the first to live in this newly renovated, LEGAL spacious basement apartment boasting a separate entrance, two generously sized bedrooms, ample closet space, and a fully-equipped kitchen complete with all appliances, including a dishwasher. Flooded with natural light from numerous pot lights and adorned with sleek vinyl flooring throughout, this residence also offers the convenience of two designated parking spot. Situated within walking distance to transit, Ajax Go Station, Pickering Town Center, and Highway 401, this prime location caters to your every need. Tenant responsibility includes covering 40% of all utilities, with laundry facilities conveniently located in a common area shared with the landlord. Ideal for a couple or small family, this property prohibits smoking and pets due to the landlord's allergies. (id:47351)
58 Oriole Court
Oshawa, Ontario
Welcome to 58 Oriole Court, a stunning turnkey home located at the end of a quiet cul-de-sac in one of the areas most desirable family-friendly neighbourhoods. This fully renovated 3+1 bedroom, 4-bathroom home is packed with high-end upgrades and move-in ready just in time for summer. Sitting on a premium pie-shaped lot with a heated inground pool, hot tub, and separate insulated studio space, it offers the ideal blend of luxury, comfort, and function for modern living.Inside, the open-concept layout is bright and inviting, with elegant hardwood flooring, luxury porcelain tile, and sleek recessed lighting throughout. The designer kitchen is the true heart of the home, featuring quartz countertops, a stylish quartz backsplash, top-tier appliances, and custom cabinetry perfect for cooking, entertaining, or casual family meals. The living area is warm and welcoming with a cozy fireplace and modern finishes that elevate the space.Upstairs, the spacious primary suite offers a peaceful retreat with custom built-in closets and an ensuite bathroom that feels like a spa, complete with heated floors for added comfort. The professionally finished basement adds even more versatile living space, ideal for a media room, guest area, or kids zone.Step outside to your own private backyard oasis newly landscaped with fresh shrubs, a painted deck and fence, and a brand-new driveway. Whether you're hosting summer gatherings or enjoying a quiet night under the stars, the heated pool and hot tub make this backyard feel like a resort. Plus, the fully winterized 11x17 outbuilding with its own electrical pony panel is perfect for a home office, gym, or creative studio.Every inch of this home has been thoughtfully upgraded with timeless finishes and practical features designed to impress. With nothing left to do but move in and enjoy, 58 Oriole Court is a rare opportunity to own a truly exceptional property that checks every box. (id:47351)
1009 - 8 Tippett Road
Toronto, Ontario
Welcome To Your Brand New Sophisticated Pied-A-Terre Located In The Desirable Clanton Park-Wilson Heights Community! Developed By Malibu Investments, The Express Condo On The Subway Offers Sheer Convenience By Being Walking Distance To Wilson Subway Station & Close To Major Hwy's, Grocery Stores, Restaurants, Cafes, Great Schools & Yorkdale! Inside This Sunny 659 Sq Ft Unit With A South East Exposure Lies 2 Bedrooms, 2 Bathrooms, An Open Concept Layout Featuring A Spacious Kitchen With Carrera Countertops, Stainless Steel Appliances & Sophisticated Laminate Hardwood Floors! The Cozy Primary Boasts A Lg Walk-In Closet & 4Pc Ensuite With Direct Access To The Balcony While The 2nd Bedroom Across The Hall Shares A 4Pc Bath! Unit Also Fts 9Ft Ceilings Throughout & Tons Of Upgrades Including Blackout Rollers Shades In Both Bedrooms, Frameless Mirror Sliding Doors, 27" Front Loading Washer & Dryer, Frameless Shower Door. White Roller Shades On All Windows W/ 3% Openness In Living Room! Unit Is Also Equipped W/ 1 Underground Parking Spot! Amenities Include Concierge, Court, Private Courtyard W/ Bbqs, Fitness Room With Yoga Studio, Guest Suites & More! (id:47351)
2590 Yonge Street
Toronto, Ontario
Here's your opportunity to own this restaurant in the Toronto's most affluent neighbourhood: Yonge & Lawrence - a neighbourhood coveted by growing families that want to raise their children in a tranquil and accessible area. This highly customized Indian fine-dine restaurant comes with Starline Hexagon Black Tiles made in Spain, Wallpaper made in Europe, Customized Chandelier & Lights, Customized Furniture & Private Party Room for up to 20 people. With a large frontage facing Yonge St, this restaurant comes with a front patio seating of 15 people, side patio seating of 50 people & indoor seating of 55 people along with the LLBO & a beautiful bar. This restaurant features a very well maintained Kitchen equipped with a 14 ft Hood, Walk-In Cooler, All Brand New Appliances, Huge Separate Prep Area & A Separate Dishwashing Area. Whether you wish to continue the existing concept OR bring in a New Brand, Cuisine, OR Franchise, this location has the visibility, setup, & neighbourhood to make your vision a success. (id:47351)
807 - 135 East Liberty Street
Toronto, Ontario
Suns Out Summers On in Liberty Village! Welcome to one of Toronto's most vibrant and dynamic urban communities, where you are just steps away from the waterfront, and seamlessly connected to the city with quick access to TTC, GO Transit, major bike paths, shops, restaurants, Cafe and so much more. Live the lifestyle with top-tier amenities:-Outdoor BBQ Terrace with Breathtaking Lake Views-Fully Equipped Fitness Centre with Floor-to-Ceiling Windows-Professional Business Lounge for Meetings and Brainstorm Sessions-Games room and cozy leisure lounge-Elite Party Room all conveniently located on your floor. Inside the unit:-Soaring 11-foot ceilings-Functional layout-Bright bedroom with a large closet and floor-to-ceiling windows-Sleek integrated appliances-In-suite washer and dryer. Modern comfort, prime location, and unbeatable convenience all in the heart of Liberty Village. (id:47351)
317 - 35 Saranac Boulevard
Toronto, Ontario
Experience upscale living at Cranbrooke Village Condos, nestled in a serene residential neighborhood. Built in 2014, this elegant mid-rise building boasts a sleek, modern design. This rarely available, spacious 3-bedroom layout with over 1100 sqft features a separate dining area and an open-concept, inviting living space with laminate flooring throughout. The primary bedroom offers a generous walk-in closet with windows, adding both space and natural light. Proudly owner-occupied since day one, this condo has been exceptionally well maintained and feels like new! Enjoy the convenience of an oversized underground parking spot located right by the entrance. Amenities include: a fully equipped fitness center, a stunning 10th-floor rooftop deck with BBQs, a party room, visitor parking, bike storage, and an on-site superintendent. This smoke-free building offers easy access to Highway 401, with bus service at Saranac/Bathurst and just minutes to the Lawrence TTC subway station. (id:47351)
902 - 633 Bay Street
Toronto, Ontario
Stylish 1-bedroom plus den condo with parking in the prime Bay Street Corridor of Downtown Toronto. This freshly painted unit features a renovated kitchen with granite countertops, ceramic backsplash, and stainless steel appliances. The space is filled with natural light streaming through large windows that offer impressive city views. Building amenities include WiFi in the lobby, rooftop garden with BBQ area, visitor parking, and 24-hour concierge. Excellent location near Dundas Square, Eaton Centre, Financial District, shopping, restaurants, hospitals, University, University of Toronto, and subway access. Ideal for urban professionals or investors.Please note : Single Family Residence, No Smoking, No Roommates, and Pet Restriction. (id:47351)
1701 - 155 St Clair Avenue W
Toronto, Ontario
Welcome To The Avenue, One Of Toronto's Most Luxurious And Distinguished Buildings In The Heart Of The City. Unit 1701 Embodies Unparalleled Luxury, Designed By Brian Gluckstein, With The Finest Of Finishes. Multi-Million Dollar Views Of The City Await You As You Enter This Luxurious 17th Storey Corner Suite That Features Multi W/Outs To Terraces And Balcony With North, South And East Views. Measures 2891 Sf. Private Elevator Entry, Custom Downsview Kitchen With High End Built In Appliances, Open To The Eating And Den Areas. Family Rm W/ Gas FP, W/O To The North Facing Terrace. 2nd Br w 3 Pc Ensuite, Custom B/I Closets & Shelves. Primary BR Features 2 W/In Closets with B/I Custom Shelves, 4 Pc Ensuite W Steam Shower And Jacuzzi. Stunning South Views, Custom B/I Closets. Lavish Formal Dining RM And South/East Facing Living RM With W/O To The Terrace. White Glove Concierge & Valet Service, The Best Amenities, 2 Luxury Guest Suites, Gym, Pool, Hot Tub, Sauna, Yoga Room, Party Meeting Room, Car Wash, Etc. Minutes To Yorkville, Forest Hill And Yonge & St Clair. 2 Parking Spots Included, Endless List Of High End Upgrades. (id:47351)
42 Ferndale Drive S Unit# 107
Barrie, Ontario
Welcome to 42 Ferndale Drive S, Unit 107 – A Rare Gem Offering TWO PARKING SPACES in the Heart of Barrie! This one-of-a-kind, beautifully upgraded 2-bedroom, 2-bathroom first-floor condo offers a unique blend of luxury, convenience, and nature. Boasting immaculate finishes throughout, this spacious unit stands out with two parking spaces – one outdoor spot just steps from the building entrance and one underground with an included storage locker for added convenience. Enjoy seamless indoor-outdoor living with a large private patio that backs onto environmentally protected land, offering tranquil views of a picturesque pond and direct access to endless scenic trails – perfect for nature lovers and those seeking serenity. Located in a well-maintained, low-fee condo building in a prime location close to amenities, schools, shopping, and commuter routes, this unit offers the best of both comfort and lifestyle. Whether you're downsizing, investing, or buying your first home, this is a rare opportunity you won’t want to miss. Show stopping upgrades include ** custom built-ins in second bedroom, 24x48” porcelain tile throughout main living space, wood like tile 6x36” in bedrooms, Maytag appliances, granite countertops, aluminum backsplash, solid wood kitchen cabinets** (id:47351)

