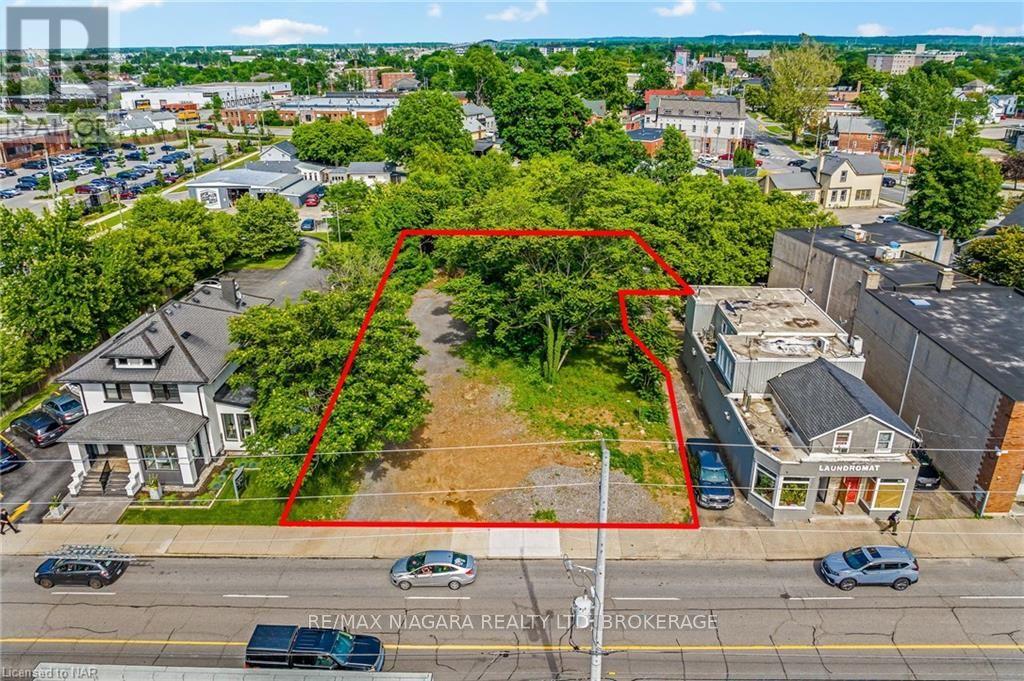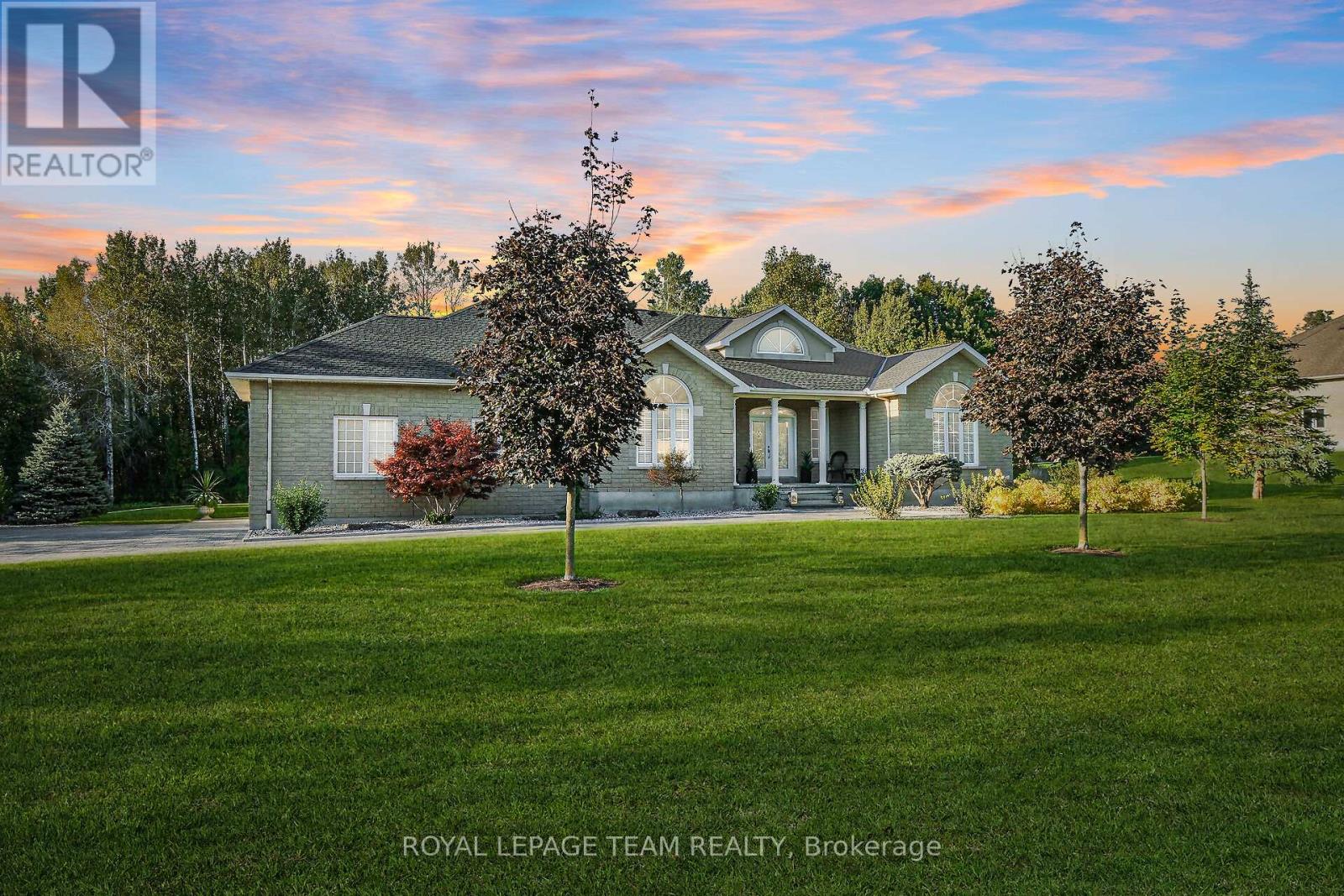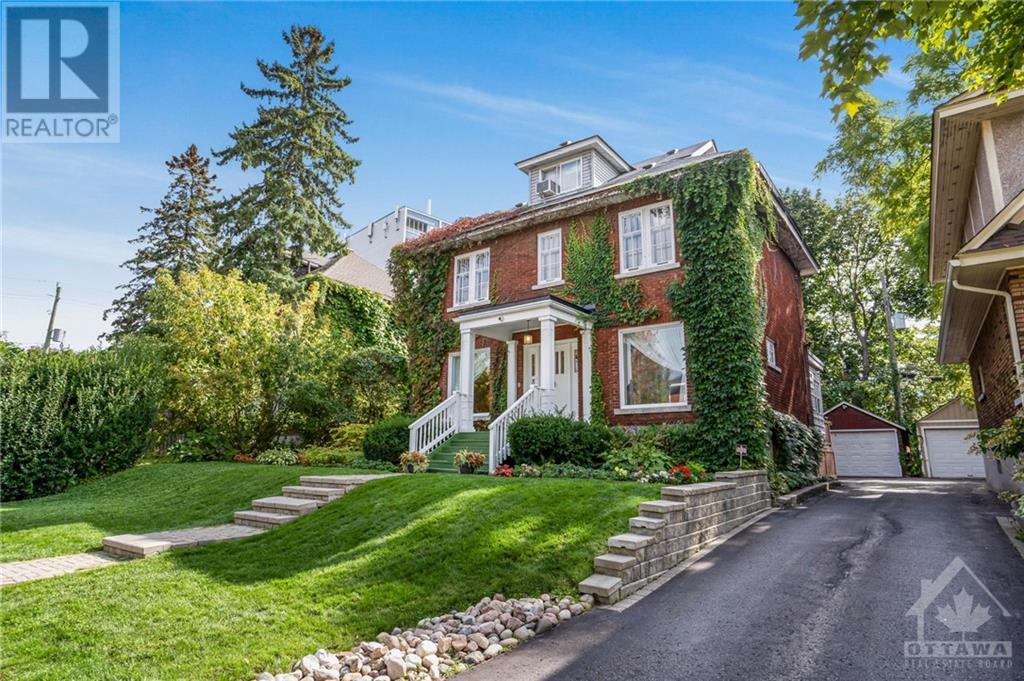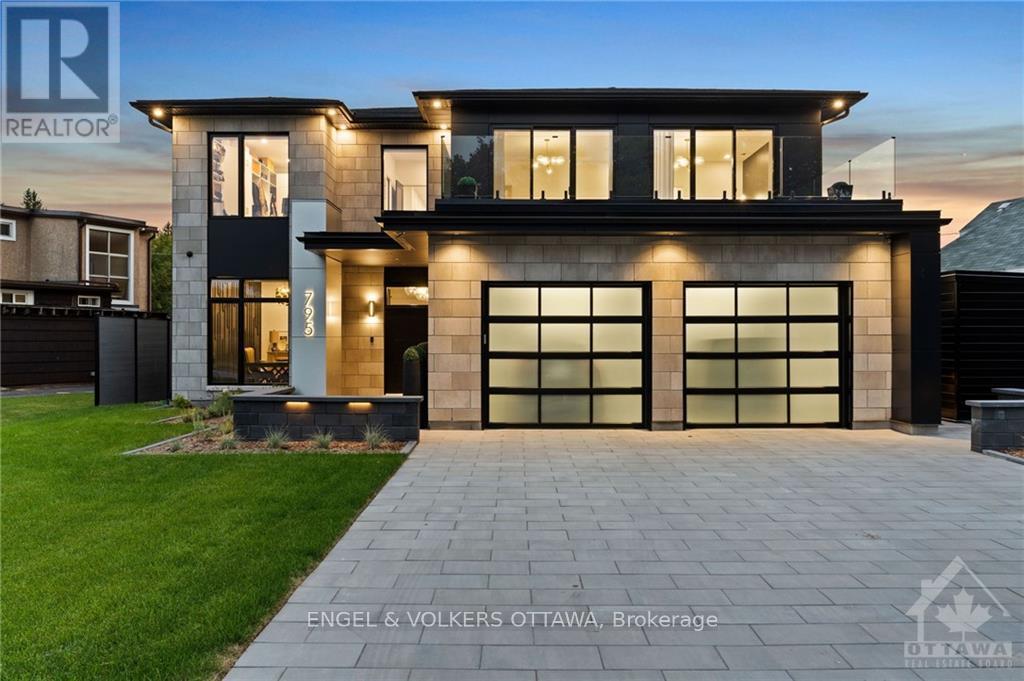965 Noble Place
Peterborough (Otonabee), Ontario
Discover the perfect blend of comfort and investment potential in this elegant 3+2 bedroom bungalow. Beautifully updated throughout, this home features a sleek, contemporary kitchen, newer windows, and a durable steel roof, ensuring both style and peace of mind. The versatile layout includes three spacious bedrooms on the main floor, while the fully finished basement with a private entrance offers two additional bedrooms, a full bathroom, and an egress window that floods the space with natural light. A spacious, heated detached garage/workshop enhances the propertys functionality, while a deep driveway provides ample parking. Relax on the serene back deck overlooking a private backyard, perfect for entertaining. Nestled in a quiet neighborhood on a dead-end street, youll enjoy tranquility alongside convenient access to amenities and schools. This is an exceptional opportunity to make this charming bungalow your owndont miss your chance! (id:47351)
97 Griffith Street
Brockton, Ontario
Welcome to 97 Griffiths Street in the Town of Walkerton. This home sits on a generous lot and located in a great neighbourhood. It is walking distance to the municipal park, splash pad, tennis courts and more. Traditional layout on the main level offers enough space to visit and socialize. Main level laundry, bathroom and bedroom with a walkout to the above ground pool or backyard. Upstairs you will find a 2 piece bathroom and 2 additional bedrooms. Put your touch on this property and call it home. (id:47351)
121 Sunflower Place
Welland, Ontario
Welcome to 121 Sunflower Pl in the town of Welland. This 3 bedroom, 2.5 bathroom , end unit with separate basement entrance, freehold townhome is ready for your enjoyment. With over 1916 SQFT of finished floor space this home is located close to shopping schools and Niagara College Welland Campus. Offering an open concept main floor with 9ft high ceilings, a 2 pc bathroom, eat in kitchen with sliders going onto the backyard and plenty of room for a family room. Upper floor hosts 3 bedrooms with the primary room having a walk in closet and 4 pc ensuite. An additional 4 pc bathroom is well suited for a growing family. A finished basement is ready for extra entertaining space with roughed in 3 pc bathroom (add your finishing touches) and lots of storage space. An extra-long driveway holds 2 cars in length and in addition to the attached garage space hosting 3 parking spots. Make this your next home. (id:47351)
80 Geneva Street
St. Catharines (451 - Downtown), Ontario
Attention investors, builders, and developers: A prime opportunity awaits to construct a 15+ unit low-rise\r\napartment building mere steps from historic downtown St. Catharines. With the previous structure\r\ndemolished and numerous trees cleared, the draft site plan for the new building is one idea of many\r\npossibilities. Includes right-of-way access across two properties to North Street at the rear. Ideally situated,\r\nthe location offers proximity to schools, transit, shopping, and restaurants, making it a highly desirable area.\r\nEnvision the possibilities this exceptional property holds for your next development project. Zoned M1 - Mixed\r\nUse for endless possibilities. (id:47351)
15 Goble Place
Saugeen Shores, Ontario
Did someone say Beach? Private? Potential for four-season rental or turn-key ready home? The list goes on with 15 Goble Place! 2 minute walk to the beach and nestled in Port Elgin's Gobles Grove community on a quiet cul-de-sac. With a long driveway that grants you optimal parking and privacy for the whole family. How do you furnish a home like this? Easy, just ask about turn-key options. Surrounded by mature trees and a soothing, gentle stream, this home boasts four expansive decks where you can unwind and breathtaking sunsets from your Western deck all summer long. Just steps away, a winding path leads to scenic local trails and the dog-friendly 2 beach's access off Virginia Lane and Shipley Ave for secluded sunny days or evening strolls along the shore. Featuring 3+2 spacious bedrooms and 2.5 beautifully appointed baths, this home is designed for comfort, style and hosting. The B.C. Cedar construction, adds to the rustic charm while ensuring energy efficiency and a cozy ambiance with maintenance free living. Recent updates include a stunning kitchen facelift in 2023, showcasing new white quartz counters, Mineral Alloy (Benjamin Moore) cabinets, and new flooring throughout. A true statement piece with open-concept layout perfect for entertaining. A 6-burner stove and dual full-size ovens—ideal for hosting and gatherings for family and friends. Floor-to-ceiling windows create a light-filled atmosphere. The finished lower level adds to the appeal, featuring a walk-out through the garage, a spacious rec. room, an additional 2 bedrooms, and a conveniently located 2-piece bath. With a brand-new black steel roof (lifetime warranty A.M Roofing), updated eavestrough, and leaf-guard and municipal utilities make this an ease of ownership at your fingertips. Complete your days at the beach with a rinse off in your outdoor shower then the evenings spent around the fire. Don’t miss your chance to embrace a lifestyle where nature and luxury harmoniously coexist. (id:47351)
19 Carriage Crossing
Drayton, Ontario
Brand new and move-in ready 5-bedroom, 3-bathroom home, built by award-winning Duimering Homes, the premier local builder known for their gorgeous design, attention to detail and quality construction. Features include a vaulted ceiling and fireplace, fully finished basement with wet bar, stunning 5pc ensuite with freestanding tub, full kitchen appliance package, and top-tier energy efficiency. With modern finishes, an open-concept kitchen, and ample space for family and guests, this home offers both style and comfort in a desirable neighborhood—perfect for living and entertaining. All of the work is done inside and out - just unpack and enjoy. The best part.... your utility bills! Be sure to ask why! (id:47351)
33 Beatty Road
Ajax (Central), Ontario
Discover the warmth and charm of this cozy bungalow, ideally located in Ajax. This delightful home features a well-appointed main floor with 2 comfortable bedrooms, a 4-piece bathroom, a spacious living room, and an inviting eat-in kitchen perfect for family meals.The fully finished basement offers extra living space with a generous rec room, an additional bedroom, and a convenient extra kitchen, making it ideal for guests. Outside, you'll find the added convenience of two driveways, one on Elm Street and another on Beatty Avenue providing ample parking for multiple vehicles.This lovely bungalow is perfect for first-time buyers, downsizers, or investors looking for a property with great potential. Don't miss your chance to make this charming house your new home! **** EXTRAS **** Furnace 2024 (id:47351)
6219 Elkwood Drive
Ottawa, Ontario
This is the dream home you have been looking for! A spectacular & spacious bungalow in Orchard view Estates, situated on an extra deep 260' property, well maintained with gardens, extensive patio, separate fireplace & sitting area, garden. Beautiful mature trees on the border of this exceptional property with much privacy, beautiful landscaping, & in ground sprinkler system. The home shows like a model home. Maintained to perfection. The Brazilian cherry hardwood floors are gleaming throughout. The kitchen well designed for cooking & entertaining simultaneously. The main floor den doubles as a bedroom as it has a large cupboard & beautiful large window. The open concept lower level completed with flooring & fireplace. The design of the staircase allows natural sunlight to flow into the lower level with an additional 1000+ feet of undeveloped space & separate entrance to the garage. Minutes from parks, golf course, schools & shopping., Flooring: Hardwood, Flooring: Ceramic (id:47351)
716 - 238 Besserer Street
Ottawa, Ontario
Flooring: Tile, Deposit: 5400, Flooring: Hardwood, Flooring: Carpet Wall To Wall, Luxurious south east corner unit, 2 bed 2 bath, stainless appliances, hardwood flooring in living, dining and kitchen, in unit laundry, Granite counter in kitchen and baths, master bedroom has it's own ensuit. Just minutes from Parliament Hill, Ottawa University, Rideau Center ,the National Art Centre, restaurants and more. Amenities include Salted water Indoor Pool, Sauna, exercise rooms, lounge, BBQ & patio, bicycle room. tenant only pays hydro. (id:47351)
288 Stiver Street
Russell, Ontario
Welcome to this bright & well-appointed 3-bed, 2.5 bath family home in charming Russell. Steps to the water & conservation area, a neighbourhood park, cycling/walking trails, schools & the adorable village core, this airy home draws you in w/ its warm hrdwd floors, beautiful vaulted ceilings & cozy gas FP. An eat-in kitchen overlooks the spacious fully-fenced back yard & your separate dining rm is the perfect space to host loved ones. Upstairs, the large primary suite provides a true refuge for busy parents, complete w/ WIC & ensuite w/ large soaker tub. Two more good-sized bedrooms offer plenty of room for your growing family & a fully-finished lower level w/ large windows provides further space for game nights, a home office and/or the addition of a 4th bdrm. With construction underway for a massive new rec complex just a 5-min drive away, come see why so many families are choosing the safety, convenience & warmth of growing Russell! (id:47351)
8 Lakeside Avenue
Ottawa, Ontario
Stately 3-storey all-brick house situated on meticulously landscaped lot, backing onto Eugene Forsey Park!This stunner has been lovingly updated, maintaining its true character and charm, adding a new contemporary kitchen with a large central island, plenty of cabinetry & counter space. All rooms are bright, welcoming & large. There are 4 big bedrooms on second floor with the primary bedroom offering a seating area, 3-piece updated ensuite and a walk-in closet. The 3rd floor is the ideal retreat and has a newly renovated balcony. Main floor layout flows beautifully with gracious spaces to relax & entertain. Original design has been preserved with traditional front & back interior staircase. Basement recreation room, workshop, laundry/utility room & full 3-piece bath round out this wonderful house! In summary:4 bedrooms, 4 bathrooms, storage in every room, amazing location, one block from Dow's Lake, close to Lansdowne and future Civic Hospital. (id:47351)
2340b Round Lake Road
Hagarty And Richards, Ontario
Amazing, treed private lot to build your dream home or cottage with no low wet areas. At 1.803 acres 1 km to Round Lake Centre and beach. Hydro easily available on lot. Partially cleared with 2 laneway access points. Includes gate. Small ravine would be perfect for walk-out basement and large level area for out buildings. A must see property. It is vacant and easy to show, Seller Open To Financing! (id:47351)
433 Donald B Munro Drive
Ottawa, Ontario
Unlock the potential of your business with this exceptional retail space located in a highly sought-after area with heavy foot and vehicle traffic. For decades, this location was occupied by a successful grocery store. Adjacent to the village’s post-office, this truly is a hub for the community which services the 23,770 residents of West Carleton/March. The total space consists of 3,170 sqft with barrier-free retail space and second floor office (which could be leased separately), complemented by dock level loading and two convenient entrances. The large lot allows for ample parking for staff and customers at the rear and side of the building. The main floor is ready for retail with polished concrete floors and a walk-in cooler. The Village Main zoning allows for many uses including retail, office, medical and athletic facilities. This versatile space is perfect for any business looking to thrive in the vibrant community of Carp. (id:47351)
603 - 195 Besserer Street
Ottawa, Ontario
Flooring: Hardwood, Deposit: 4400, FULLY FURNISHED, Claridge Plaza, comes with 1 Bed, 1 Bath, 1 Den, 1 underground parking and 1 storage locker. Discover downtown living at its finest with high-end finishes, first-class amenities. With a walk score of 97, this location is a Walker’s Paradise so daily errands do not require a car. The open-concept floorplan offers over-sized windows, in-unit laundry, upgraded hardwood flooring and a contemporary design. The kitchen boasts an island, hi-end granite counters, stainless steel appliances and premium cabinets. This unit also flooded with natural light and not facing the main road which provides you a quiet view from the cozy balcony. The bonus den offers the perfect space for a home office or overnight guests. Amenities include indoor swimming pool, fitness room and sauna, lounge with outdoor patio and BBQ’s, modern lobby, high-speed elevators and visitor parking. Close to the University of Ottawa, Byward Market, Rideau Centre & LRT. (id:47351)
55 Ivy Crescent
Ottawa, Ontario
Flooring: Vinyl, Great investment opportunity with full leases on all units! This triplex + studio features 2 two-bedroom apartments on the first and second floor plus a 1 one-bedroom apartment on the lower level. Purpose built the units offer hardwood floors throughout, upgraded kitchens, renovated bathrooms, each unit with access to an enclosed rear staircase & outdoor space for dining Al Fresco. Unit 1- one bedroom $1550.00/mth. until 08/30/2025 Unit 2 - two bedroom $1391.00/mth. + $328/mth. (studio/garage) mth.-mth., Unit 3 - two bedroom $1891.00 mth.-mth. All rents include heat + water/sewer. Tenants pay individual hydro, internet, cable. Tenants are also responsible for garden maintenance & snow removal. Updates - foundation waterproofing (2015), new flooring in units 1 and 2 (2018), hot water tanks replaced (2019) all owned, workshop/garage roof replaced (2019), and back exterior stairs restructured (2019). Studio - use to be a double garage - 1/2 now garage +1/2 studio. Tenants wish to remain., Flooring: Hardwood, Flooring: Ceramic (id:47351)
148 Dunblane Way
Ottawa, Ontario
New build by Bespoke Developments Limited! Luxury meets function in this meticulously designed custom home located in Manoticks prestigious Maple Creek Estates, featuring 4,500 sq.ft of living space with exceptional quality & finishes throughout. Walk into the spacious entry soaked in natural light, 21- foot ceilings and custom open tread oak staircase with glass railings. Entertain your guests in the beautiful dining room featuring floor to ceiling windows & custom cabinetry. The kitchen welcomes you with an oversized quartz central island & seamless flow to the adjacent two-storey great room featuring a linear gas fireplace. Dreamy mudroom, luxurious powder room, main floor guest suite and a private office overlooking the rear yard. The second floor features a hotel-inspired primary suite with impressive his & her walk-in closets & 5 pce luxury bathroom oasis. Spacious laundry room is nestled between 2 additional bedrooms each featuring a private en-suite bathroom & walk-in closet. (id:47351)
412 Montreal Road
Ottawa, Ontario
Opportunity! Opportunity! Opportunity! Just minutes from downtown, this double lot has a 3 bedroom, 2 bathroom detached home, a separate garage/workshop and lots of potential. Run your own home business, rent out the shop to pay the house mortgage, rent out all the buildings or use the land for a grander development project. Tons of charm in the well-maintained home with upgrades over the years. 24 hours irrevocable on all offers. Some photos are digitally enhanced. (id:47351)
795 Melfa Crescent
Ottawa, Ontario
Welcome to this newly built modern masterpiece, a perfect blend of luxury, functionality, and comfort designed for family living. This 5-bedroom home boasts 3 ensuites and an array of high-end features that make it truly one of a kind. From its expansive interior to the meticulously landscaped exterior, this property offers countless high end features. The outdoor living space flows seamlessly from inside to outside with massive patio doors opening to an impressive lanai overlooking the pool and pool-house, perfect for summer entertainment. This stunning residence comes complete with a private home gym, 650 bottle glass wine cellar, double islands, wide plank oak floors, steam shower, stealth speakers, automatic blinds, fully automated alarm system and exterior cameras, heated basement and garage floors, and a heated driveway. Built with efficiency, quality and low maintenance in mind, this home delivers on every front. Schedule a tour to experience the best in contemporary living! (id:47351)
412 Montreal Road
Ottawa, Ontario
Opportunity! Opportunity! Opportunity! Just minutes from downtown, this double lot has a 3 bedroom, 2 bathroom detached home, a separate garage/workshop and lots of potential. Run your own home business, rent out the shop to pay the house mortgage, rent out all the buildings or use the land for a grander development project. Tons of charm in the well-maintained home with upgrades over the years. 24 hours irrevocable on all offers. (id:47351)
162 Prince Albert Street
Ottawa, Ontario
Welcome to 162 Prince Albert Street, a custom design and custom built new semi detached home. This home features quality finishings with open concept living room & dining room combination, a bright and spacious foyer welcomes you to this main floor. From the custom kitchen, unique lighting, and hardwood floors, you will definitely feel like entertaining your family & friends. The second floor gives you an oversized primary bedroom, with a sitting area, an ensuite and a walk in closet. The remainder of the second floor has 2 other bedrooms, a sitting area/den, full main bathroom & a spacious laundry room. The lower level gives you the option to have added income to help with the expenses as it features its own secondary dwelling unit. Located close to St. Laurent shopping centre, the Vanier Parkway and easy access to the 417. Additional inclusions in the basement are: Fridge, stove and microwave. (id:47351)
67 Springhurst Avenue N
Ottawa, Ontario
Terrific lot for a variety of group building projects. Walk to everything from this location. Just steps from the Rideau River, Rideau Canal and leisure pathways. Zoning allows for a variety of building options. Singles (bungalows, towns, duplexes or triplexes). Overall 14,000+ sq. feet with a frontage of 85' and depth 165'. Easily severed into 44.5 frontage or 3 lots with 28' frontages. Several designs as depicted in photos. Easily serviced as gas, water/sewer and Hydro at lot line. Paved road in front of property. Seller will assist with financing and making applications on an acceptable offer with a solid plan for development. Small minor variance would provide for full potential. Photos depict Stacked towns Front to back semi-detached (space for 8 units) Singles - 5-6 units. Multifamily unit options as well. Note existing structure (brick 2 storey) can be removed by Seller.\r\nAttachments include - clear soil tests\r\nPlans for optional designs\r\nAerial drone views in links provided. (id:47351)
412 Montreal Road
Ottawa, Ontario
Opportunity! Opportunity! Opportunity! Just minutes from downtown, this double lot has a 3 bedroom, 2 bathroom detached home, a separate garage/workshop and lots of potential. Run your own home business, rent out the shop to pay the house mortgage, rent out all the buildings or use the land for a grander development project. Tons of charm in the well-maintained home with upgrades over the years. 24 hours irrevocable on all offers. Some photos are digitally enhanced. (id:47351)
11 St-Denis Street
The Nation, Ontario
Discover this perfect opportunity to own this multi-functional property in the heart of St-Isidore, Ontario! Ideal place for cabinet maker, woodworker, or extra garage space. This versatile site offers 2 separate heated workshop area with each their own large garage door and 14’ ceilings. The main floor hosts a new kitchen area with bathroom and laundry, while the upstairs feature a resting area, perfect for offices or extra storage space. Located in the Village Core zone, this property offers numerous commercial or potential future residential opportunities. Updates included kitchen (2023), Bathroom (2022), Flooring (2022), Windows (2010), Garage doors (2010). Don’t miss out on this very well-maintained opportunity! (id:47351)
2132 Hwy 138 Road
North Stormont, Ontario
Rare find! This residential/commercial property gives you tremendous opportunity to have your home and business on the desirable location of the Hwy 138 siting on over 1 acres of land with mature trees. The garage/workshop offers 4 different bays with separate entrances, 2 oil/wood furnaces, air lines and compressor ample storage space, 3800sq feet (38X100) ideal for any trades man. The home offers a large country kitchen, spacious living room with lots of natural light, sunroom, 2 main floor bedrooms and a full washroom. The second level is a loft with washroom that can be used as a third bedroom or converted into a bachelor in-law suite. The full basement offers a large rec room with bar, perfect for family fun, powder room, den and plenty of storage. Don't miss out! (id:47351)























