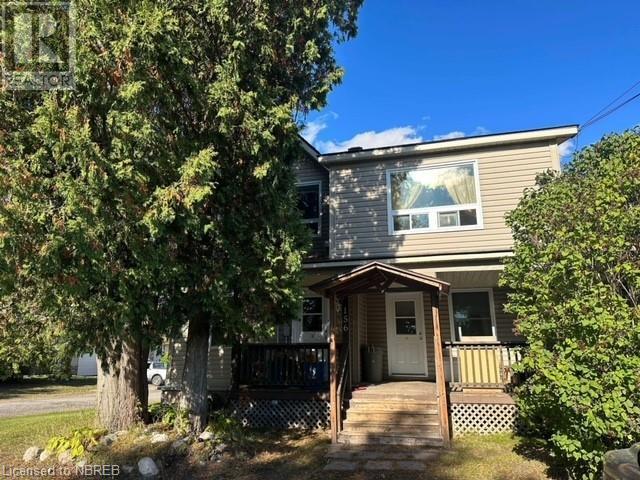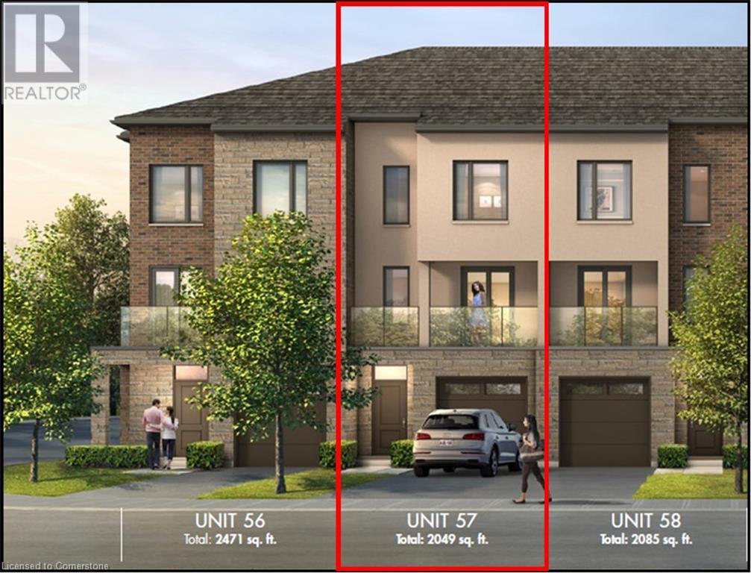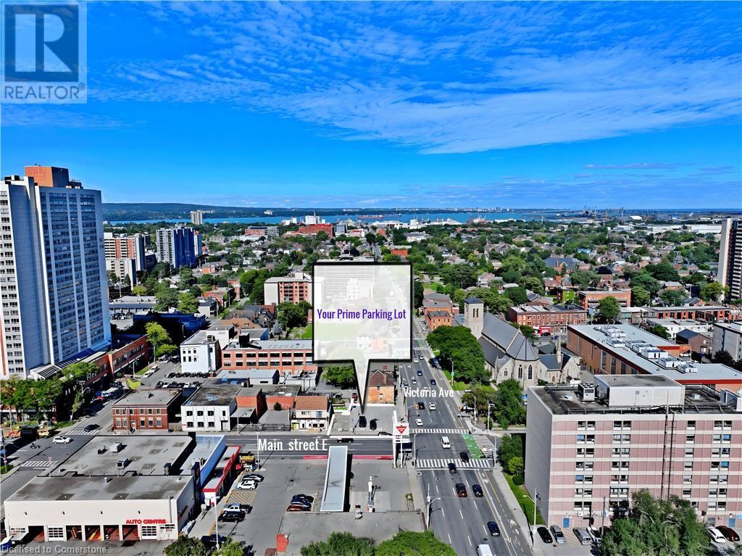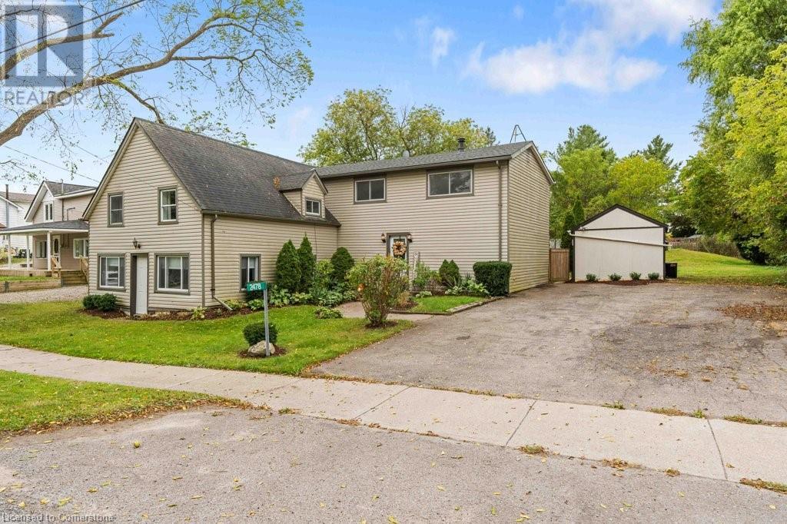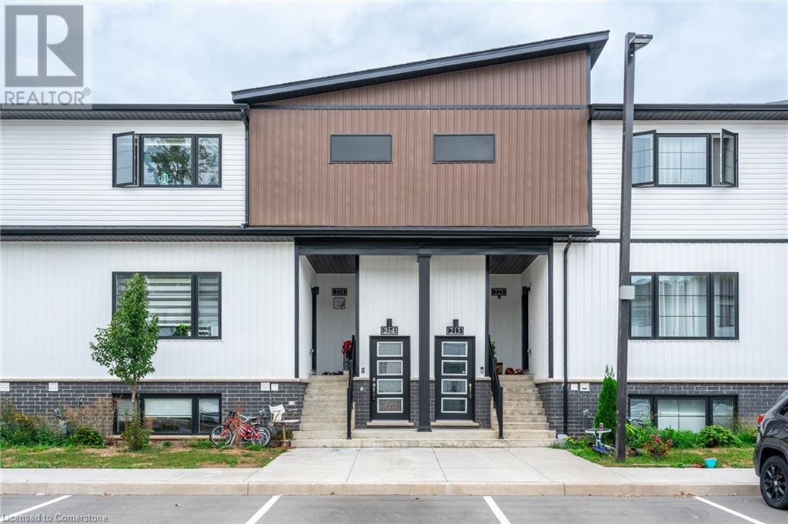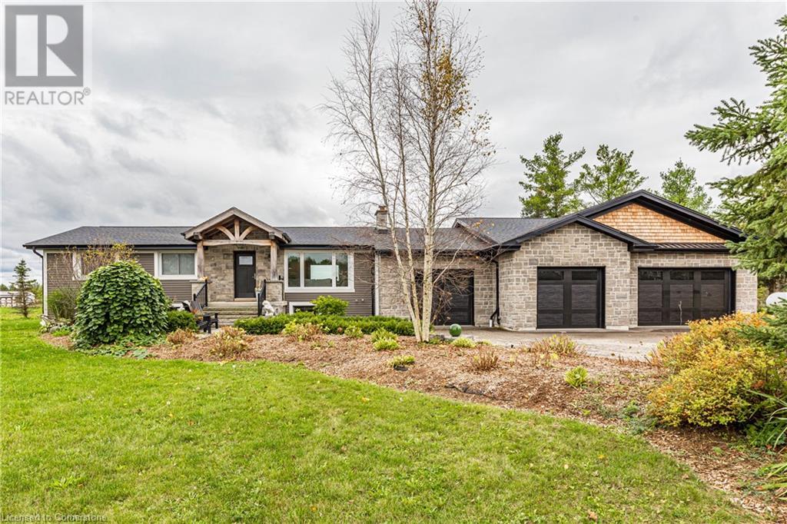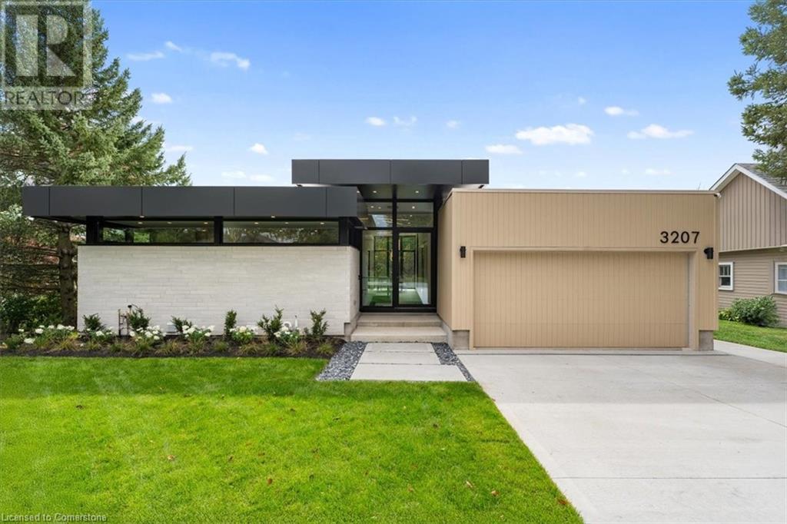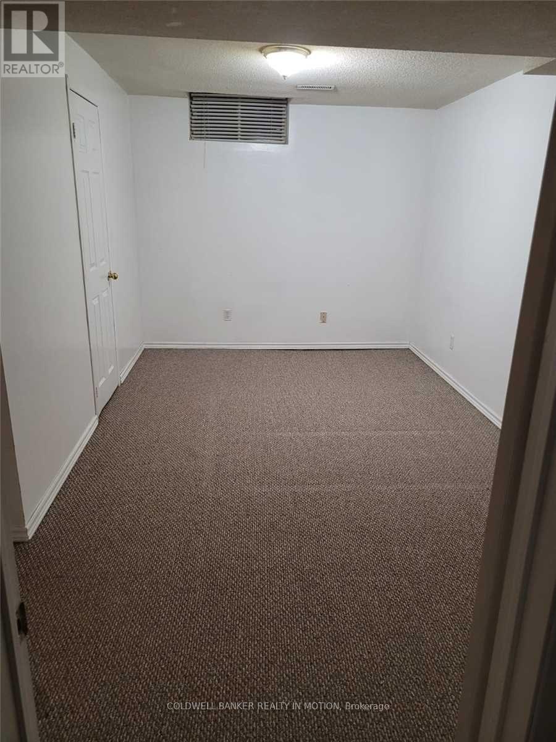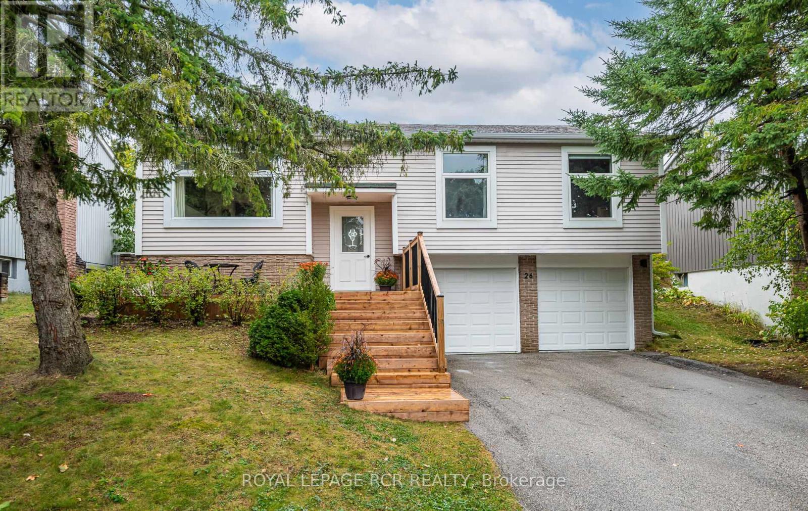1465 Watercress Way
Milton (Walker), Ontario
This newly built freehold townhouse by Great Gulf, six months old, offers an elegant living experience in a prime Milton neighborhood. Featuring 9-foot ceilings, four spacious bedrooms, and three bathrooms on the second floor, the interior is as practical as it is beautiful. The home boasts complete hardwood flooring, large windows with zebra blinds, and a spacious kitchen with quartz countertops, Stainless steel appliances, a large pantry, and ample storage. With direct access from the garage and close proximity to schools, parks, and trails, this property is ideal for families seeking both convenience and quality. (id:47351)
17 Newlyn Crescent
Brampton (Brampton North), Ontario
Welcome to this beautiful family home in one of Bramptons most desirable neighborhoods! Offering 4 large bedrooms and 3 bathrooms, this spacious home is perfect for a growing family. The bright, open-concept living and dining areas are ideal for entertaining, filled with natural light from large windows. The finished basement, with a separate entrance through the garage, provides extra space for a home office, gym, or rec room. Outside, enjoy a private, landscaped backyard with no rear neighborsperfect for summer barbecues or relaxing. Located in a family-friendly area close to schools, parks, shopping, and public transit, everything you need is nearby. The backsplit layout also offers great potential for rental income or future renovations. This home is a fantastic choice for first-time buyers, investors, or anyone looking for a great family home! **** EXTRAS **** Recent updates include a new roof (2018), and landscaping (2024). (id:47351)
Bsmt - 11 Bassett Crescent
Brampton (Credit Valley), Ontario
Beautiful and spacious basement apartment with 2 FULL Bedrooms and a large kitchen. Best location in Credit Valley! Open concept floor plan. Laminate floors & pot lights throughout. Separate entrance, separate laundry. Updated kitchen with stainless steel appliances. One Parking is included. Family friendly area neighbouring Leflar Park and close to great schools, transit shopping, place of worship and all other essential amenities. Tenants to pay 30% Utilities. No Smoking/Vaping. No Pets Allowed. (id:47351)
50937 Memme Court
Wainfleet, Ontario
Located within the prestigious Marshville Estates, this magnificent residence offers the epitome of luxury living on a sprawling 1.3-acre property backing on to private forest. Boasting 3300 square feet of meticulously designed living space, this home is a testament to sophistication and comfort. As you approach the property, you are greeted by composite decks both in the front and back, providing panoramic views of the stunning landscape that surrounds the home. Whether you're admiring the sunrise with your morning coffee or hosting a gathering under the stars, the outdoor spaces offer the perfect setting for every occasion. Step inside, and you'll find yourself immersed in a world of elegance. With four bedrooms, a loft and office on the second floor, and a total of four bathrooms, there is ample space for relaxation and entertainment. Every detail has been carefully curated to create a harmonious balance between luxury and functionality. Custom closets provide ample storage space, while remote-controlled blinds offer convenience at your fingertips. Smart garage door openers and a Ring security system ensure peace of mind, allowing you to monitor and control your home's security from anywhere. Additional features include a central vacuum system for effortless cleaning, a reinforced septic system to accommodate additional driveway space, and high-speed fiber cable providing lightning-fast internet connectivity. The home's impeccable design is evident in every aspect, from the sleek finishes to the thoughtfully designed layout. Whether you're unwinding in the spacious living area or enjoying a meal in the well-appointed kitchen, every space exudes warmth and sophistication. Don't miss the opportunity to make this extraordinary property your forever home, experience the unparalleled beauty and luxury that awaits you in Marshville Estates. (id:47351)
36096 Scotch Line Road
Port Stanley, Ontario
Welcome to 36096 Scotch Line, a beautifully renovated 5-bedroom, 3-bathroom home that perfectly blends country charm with modern upgrades. Nestled in a private setting, this spacious property features stunning brickwork, an expansive front and back decks, a two and a half car garage, and a cozy wood-burning stove for those chilly evenings. Enjoy the convenience of low property taxes and a short commute to London and minutes to Port Stanley, while also relishing the tranquility of country living. The property includes a large barn (35ft X 40ft) equipped with electrical access, ideal for storage or hobby space. This is the perfect sanctuary for families seeking a peaceful lifestyle without sacrificing modern comforts. Don’t miss your chance to make this lovely home your own! (id:47351)
16 Erieus Street
Port Burwell, Ontario
A rare opportunity! Significant historic house and family cottage in the lakeside community of Port Burwell. Lovingly restored by the current owner to its origins in the 1830s while completely modernizing its foundation and amenities. Located on a quiet residential street just two blocks from the beach, and a short walk to eateries, museum and theatre. A tavern during the Rebellion years and then the home of Port Burwell's first lighthouse keeper, it is a rare survival of the early years! Exposed beams and original pine walls and floor in the dining room (former tavern) and kitchen. Restored plaster walls and pine floors in the rest of the house create a bright, summery yet cozy interior. Original 12 over 12 windows, with custom matching storms. 2 fireplaces completely rebuilt in 2011. 4 spacious bedrooms, useable attic. Large cedar back verandah (2018). Napoleon gas heat stove, gas furnace, 200 amp electrical. Walls and attic insulated with two layers of Roxul. 50 year Enviroshake roof 2022. Copper flashing on roof, door surrounds, chimney & foundation. Full height basement excavated 2006, faced above ground with stones from the original footings. New second floor bathroom 2023. Main floor powder room and laundry. Fibre optic internet. Deep and private back and side yards with shade trees and perennial gardens including low walls of stones from the old foundation. The privacy fence is clad in antique barn boards to complement the house. A truly unique combination of historic atmosphere and modern comforts on Lake Erie's shore. Your entrancing new home or year round cottage. (id:47351)
156 Simcoe Street Street
Sturgeon Falls, Ontario
Turn-key income producing duplex in the heart of Sturgeon Falls. Upper level has 2 bedrooms, 1 two (2)- piece washroom, 1 ensuite five (5)- piece washroom, large den, open concept kitchen / dining / living room with walkout balcony. Private washer & dryer for upstairs unit is located in the 2-piece washroom. Downstairs, another 2 bedroom, 1 four (4)-piece Bathroom, living room, enclosed porch area, features a wrap around deck/porch. Main floor tenant benefits from their own separate newer washing machine and dryer in the kitchen area. A very large back and side yard completes the property with a shed and workshop / storage building to store all your extras. Move in and have a mortgage helper, or rent out the whole property to add this one to your portfolio. (id:47351)
447 Brant Street
Burlington, Ontario
Prime downtown storefront located on Brant Street, offering approximately 2,222 sq. ft. (Main Floor). Approx 189 sf on 2nd Floor Consisting of 2 Washroom's & an Office. The space includes existing kitchen equipment and fittings, ideal for food-related businesses, but versatile enough to accommodate a variety of retail or service-oriented commercial uses. The property boasts abundant natural light, creating an inviting atmosphere, and offers prominent signage opportunities for excellent visibility. Please note total size of space is 2411 sf. The Second Floor Space is 189 sf and will not be charged Net Rent for that space, only the TMI. (id:47351)
7b Shores Lane
Crystal Beach, Ontario
Discover the perfect blend of serenity and convenience in this luxurious condo, situated just a short stroll from the iconic Crystal Beach. Imagine mornings starting with a gentle beachside stroll, afternoons exploring the nearby farmer’s markets, gourmet restaurants, and trendy shops or just watching the sunset from your balcony. The spacious design, boasting 9-foot ceilings and expansive windows, ensures an abundance of natural light, creating a soothing environment that's further enhanced by the top-of-the-line upgrades. Those looking for a change in scenery or retired couples aiming for a harmonious blend of leisure and luxury will find this residence irresistible. With convenient laundry facilities on the same floor and a balcony off the dining room that promises breathtaking sunset views, every day feels like a vacation. Ready to move in, this condo offers a seamless transition to a lifestyle of comfort and elegance. Fort Erie Peace Bridge and QEW are only 20 minutes away. (id:47351)
100 James Street S
Hamilton, Ontario
Main floor office space situated at the corner of James Street South and Hunter Street West across from Hunter GO Station. The unit enjoys its own entrance at the north end of the building and offers lots of natural light. The unit consists of a reception area, multiple offices, large open office and washroom. Well maintained and managed building. Unit is vacant and available immediately. Semi Gross rent + utilities. (id:47351)
299 James Street N
Hamilton, Ontario
Exceptional opportunity for Owner/Operator or Investor. This turn-key mixed-use property is in the heart of James Street North, close to the West Harbour Go Station, Bayfront and amongst the vibrant Arts District known for the monthly Art Crawl and many restaurants. The ground floor commercial space is ideal for a charming boutique/retail space or cafe with gorgeous exposed brick walls, a back office, lower level storage area and 2-2piece baths. The rolling metal security gate will keep your valuable merchandise out of view after shop hours. The second floor bachelor apartment is a great rental apartment or owner occupied space with updated kitchen and bath, built-in murphy bed, exposed brick walls and a back deck leading down to the fenced yard with mature trees and a private urban view. A truly fabulous opportunity in the heart of downtown Hamilton. Countless upgrades make this building worry free including a new boiler in 2020 with updated radiators. Full list of updates available. (id:47351)
91 Centennial Parkway S Unit# U#2
Stoney Creek, Ontario
2 Bedroom open concept self contained unit on 2nd floor. Ideal for MATURE and/or RETIRED individual/couple. Private and quiet rear balcony. Conveniently located between East Hamilton/Stoney Creek. H/E Furnace, Tankless water heater (owned). Fridge, Stove. In-suite washer & dryer. Convenience to shopping (Eastgate Square), Medical, QEW/Redhill/Linc and Transit. Tenant pays own utilities (Heat, Hydro & Water). Rear private parking. (id:47351)
1648 #56 Highway
Glanbrook, Ontario
FOR LEASE, 3 + 2 BEDROOMS, 2 KITCHENS, SEPARATE ENTRANCE, FOUR CARS PARKING, OPITON TO LEASE THE FARM (id:47351)
36 Greendale Drive Unit# 12
Hamilton, Ontario
Welcome to the perfect family home nestled in the heart of West Mountain in Hamilton! This stunning 3-storey townhome boasts modern elegance and functional design, perfect for families and professionals alike. Enjoy an open-concept layout with abundant natural light flooding through large windows & private balcony overlooking greenspace, perfect for your morning coffee or evening relaxation. The airy living room seamlessly connects to a contemporary kitchen equipped with breakfast bar, stainless steel appliances, granite countertops, and white shaker style cabinetry—ideal for culinary enthusiasts. This home features 3 generously sized bedrooms, with each room offering comfort and privacy, making it perfect for family living or hosting guests. The lower level includes a convenient flex space that can be transformed into a home office, gym, or playroom. You'll also find a laundry room equipped with modern appliances. The well-maintained communal green space offers additional outdoor areas for leisure and recreation. Situated in a friendly neighborhood, you'll have easy access to top-rated schools, parks, shopping centers, and public transit. With a single-car garage and additional driveway space, parking will never be a hassle. This exquisite townhome is not just a place to live; it's a lifestyle. Don't miss your chance to own this beautiful property in one of Hamilton's most sought-after areas. Schedule a viewing today! (id:47351)
22 Clear Valley Lane
Mount Hope, Ontario
Introducing 22 Clear Valley Lane! This stunning newly built executive townhome boasts over 2,000 sq. ft. of spacious, functional living space, featuring 4 bedrooms and 3.5 baths. With quality finishes that exceed building code standards, Sonoma delivers exceptional value with premium amenities at an impressive price per square foot. Enjoy the elegance of an open-concept design, a gourmet kitchen w/ oversized upper cabinets, accented in ceramics, quartz counter tops throughout and cozy broadloom in all bedrooms, while the exterior showcases striking brick, stone, and stucco finishes. One of the standout features of Sonoma townhomes is the advanced block wall construction between units—a rarity in the industry but standard here. This innovative design not only surpasses Ontario’s sound transmission guidelines but also doubles the fire safety rating, ensuring peace of mind and a truly quiet living environment. Nestled in the Highlands of Mount Hope community in Hamilton, this home exudes quality and character. Development closing costs are included for your convenience. (id:47351)
315 Main St E Street
Hamilton, Ontario
A prime parking lot located in the heart of the city center, at the intersection of Main Street and Victoria Ave, offering convenient access to downtown attractions, businesses, churches, and public transportation hubs. Ideal for organizations or groups seeking short-term, long-term, or weekend-only parking. Enjoy competitive rates and easy entry/exit. Act now before it's too late! Please note: this parking lot is available only for group leases and is not leased to individuals. (id:47351)
2478 St. Anns Road
St. Anns, Ontario
Growing families look no further, welcome home to mature St Anns, just minutes to the town of Smithville, great schools and highways. This rural home features 180 ft deep lot, is loaded with systems upgrades and has been renovated with modern living in mind. The modern eat-in kitchen is a chef’s dream with quartz counters, huge island, soft close cabinets with gold hardware, new appliances in 2021 including a gas stove and sliding patio door straight to the bbq deck! The spacious family room stretches the front to back of the home with windows on all four walls, providing incredible natural light for this cosy space with gas fireplace, storage, and access to the main floor bath and laundry. The upstairs floorplan is truly unique with four bedroom spaces, including a primary with giant walk-in closet and access to a raised deck overlooking the yard. Essential second-floor bathroom is perfectly located and works to separate parents from children or house hackers from each other! Extensive upgrades include furnace (2017), waterproofing (2017), central air (2019), septic system (2019), kitchen (2015), roof (2019), most windows. Fully fenced yard with play structure, parking for 6+ and a massive garden shed - ready and waiting for your memories! Septic and cistern 10/10!! (id:47351)
4263 Fourth Avenue Unit# 214
Niagara Falls, Ontario
This charming 2-bedroom, 1.5-bathroom lower-level condo is perfect for those seeking a modern and low-maintenance lifestyle. Just one year old, this home offers a smart open-concept design, efficiently maximizing space for comfortable living. The kitchen, though compact, is equipped with sleek, modern appliances and practical storage options. The living area seamlessly connects with the kitchen, creating a cozy space for dining and relaxation. Both bedrooms are bright and comfortable, with the primary bedroom featuring its own private half bath as an ensuite for added convenience. The main full bathroom is stylish and thoughtfully designed. This condo also offers the ease of no outdoor maintenance, making it an excellent option for those who prefer a hassle-free lifestyle. Located in a desirable area close to shopping, dining, and public transportation, this home is perfectly situated for convenience. Ideal for first-time buyers, downsizers, or investors, this move-in-ready condo is a gem! (id:47351)
1506 6th Concession Rd W
Flamborough, Ontario
This truly remarkable 55-acre farm in Flamborough is the perfect blend of space, practicality, and comfort. The 2,625 sq ft bungalow offers a spacious and inviting living area, ideal for those seeking a peaceful country lifestyle. The open concept chefs kitchen comes with high end SS appliances, a gas range, oversized entertainers island and gorgeous white quartz countertops which roam throughout. Both the primary and secondary bedrooms have spa like ensuites with high end finishes and massive walk in closets! The primary bedroom has its own private porch, louvolite power blinds and the ensuite has heated floors and a steam shower! Separate yourself inside your secluded office to accomplish focused work, equipped with its own kitchenette. The newly finished triple garage with epoxy flooring is ready to store your toys in style. The expansive 3,800 sq ft workshop is perfect for hobbyists, entrepreneurs, or anyone needing substantial space for projects and equipment. The 6,000 sq ft barn provides excellent versatility, whether for livestock, storage, or potential events. To top it off, the back deck features a swim spa, and outdoor kitchen, creating a serene retreat for relaxation and enjoying the stunning rural views. Experience tranquility with your southern exposure as the sun rises on the horizon, piercing through your perfect views of the meticulously cared for landscape. Making this property a true gem for both work and leisure. An absolute must experience rare offering (id:47351)
1506 6th Concession Rd W
Flamborough, Ontario
This truly remarkable 55-acre farm in Flamborough is the perfect blend of space, practicality, and comfort. The 2,625 sq ft bungalow offers a spacious and inviting living area, ideal for those seeking a peaceful country lifestyle. The open concept chefs kitchen comes with high end SS appliances, a gas range, oversized entertainers island and gorgeous white quartz countertops which roam throughout. Both the primary and secondary bedrooms have spa like ensuites with high end finishes and massive walk in closets! The primary bedroom has its own private porch, louvolite power blinds and the ensuite has heated floors and a steam shower! Separate yourself inside your secluded office to accomplish focused work, equipped with its own kitchenette. The newly finished triple garage with epoxy flooring is ready to store your toys in style. The expansive 3,800 sq ft workshop is perfect for hobbyists, entrepreneurs, or anyone needing substantial space for projects and equipment. The 6,000 sq ft barn provides excellent versatility, whether for livestock, storage, or potential events. To top it off, the back deck features a swim spa, and outdoor kitchen, creating a serene retreat for relaxation and enjoying the stunning rural views. Experience tranquility with your southern exposure as the sun rises on the horizon, piercing through your perfect views of the meticulously cared for landscape. Making this property a true gem for both work and leisure. An absolute must experience rare offering (id:47351)
3207 Vivian Line 37 Line
Stratford, Ontario
Step into the captivating world of an architectural masterpiece designed by SMPL Design Studio. This one-of-a-kind residence effortlessly merges contemporary elegance, effortless sophistication and cutting-edge design. Flooded with natural light, thanks to its expansive floor-to-ceiling windows spanning the entire rear facade, this home lives up to its modern design. At the heart of this home is a stunning, custom-designed kitchen, where sleek black and walnut cabinetry complements the 15-foot island the features a Vanilla Noir Caesar stone premium countertop. A walk-in pantry adds to the kitchen’s functionality and charm. The main floor boasts three bedrooms, each featuring custom-built wardrobes, with the master bedroom featuring a sleek 3 pc ensuite. The additional 4 pc bathroom on the main floor is private and offers comfort and convenience. The main floor’s light-toned engineered hardwood floors provide a warm, inviting ambiance throughout. Relax by the warmth of the gas fireplace in the open-concept living room and dining room. In the cozy basement you will find a rec room adorned with another gas fireplace, a generously sized fourth bedroom, 3 pc bathroom, storage and the utility room in the fully finished basement. Outside, a sleek concrete driveway leads to the spacious two-car garage. Every detail, from the professional design touches to the home’s seamless integration with its surroundings, makes this home a true sanctuary of style, comfort, and modern luxury. (id:47351)
13 Pennsylvania Avenue
Brampton (Fletcher's Creek South), Ontario
Client RemarksSpecious And Cozy 1 Bedroom Basement Apartment For Lease! Looking For A Comfortable And Affordable Living Space? Look No Further! Our Beautiful 1 Bedroom Basement Apartment Is Now Available For Lease. You'll Appreciate The Apartment's Convenient Location, With Easy Access To Public Transportation, Shopping, And Dining Options. Additional Features Include: Private Entrance, Full Bathroom With Shower Ample Closet Space, Private Laundry Facilities. (id:47351)
258 Queen St E # 2nd Floor
Sault Ste. Marie, Ontario
ATTRACTIVE OFFICE SPACE IN GREAT DOWNTOWN LOCATION ACROSS FROM THE GFL CENTRE AND AMPLE PUBLIC PARKING. ENTIRE SECOND FLOOR SPACE OF WELL MAINTAINED BUILDING. ASSORTMENT OF WIDE OPEN SPACE AND OFFICES. INCLUDES KITCHEN, ACCESSIBLE WASROOMS, MEETING SPACES, AND BOARDROOM OVERLOOKING QUEEN STREET EAST. HARDWOOD FLOORS THROUGHOUT ADDS TO THE CHARM OF THE SPACE. 6498sqft (id:47351)
26 Red Mills Drive
East Gwillimbury (Holland Landing), Ontario
Modern and immaculate 3 bedroom home on quiet, mature tree lined street in Holland Landing. Completely renovated in 2021 including engineered hardwood flooring on the main level and luxury vinyl in the basement, porcelain tile on the landings and bathroom floors, smooth finish ceilings, pot lights, white oak staircase with black metal pickets, quartz counters, custom cabinetry in the kitchen and bathrooms, huge island in the kitchen with pullouts and outlets, Aria vents, doors, trim, baseboards, soffits/gutters/downspouts ('22), front deck ('24) and wood fencing ('24). Finished basement with gas fireplace, above grade windows, pot lights, barn door, 2 sinks, and garage access. Walkout from the dining room to the spacious deck with large lawn beyond, mature trees, and perennial gardens. Garage also refinished with drywall and plywood walls. Electrical panel rewired and new subpanel added. Located just minutes away from the GO Train, scenic walking trails, schools, parks, library, and East Gwillimbury and Newmarket amenities including shops, restaurants, gyms, and big box stores. **** EXTRAS **** See Feature Sheet. All electric light fixtures, all window coverings & rods, fridge, built-in wine fridge, gas stove, built-in dishwasher, built-in microwave, range hood, stackable washer and dryer, CAC, gas fireplace, cont'd... (id:47351)






