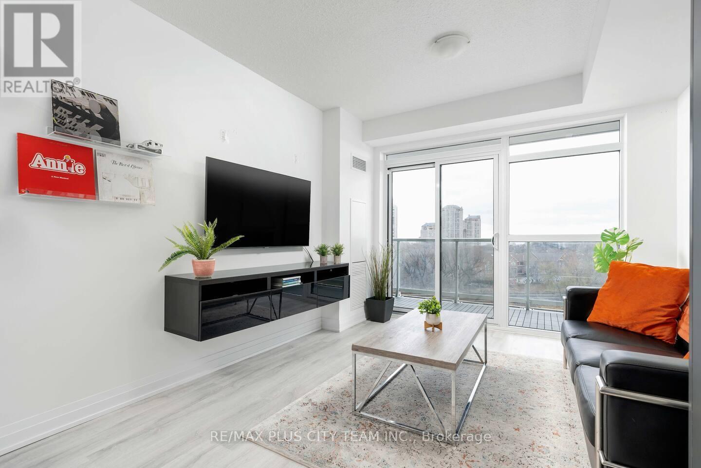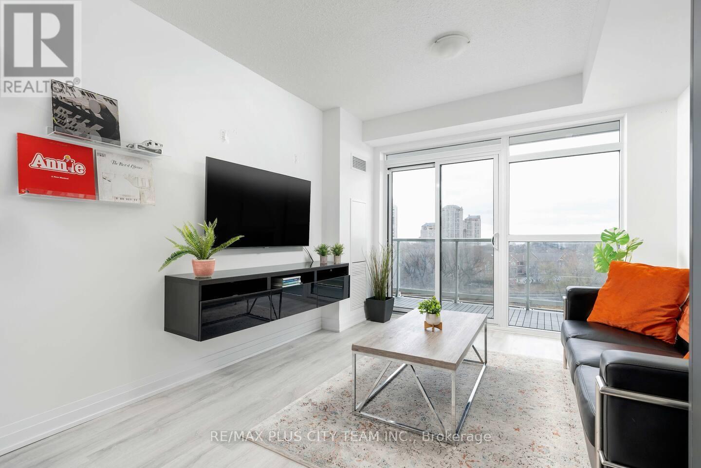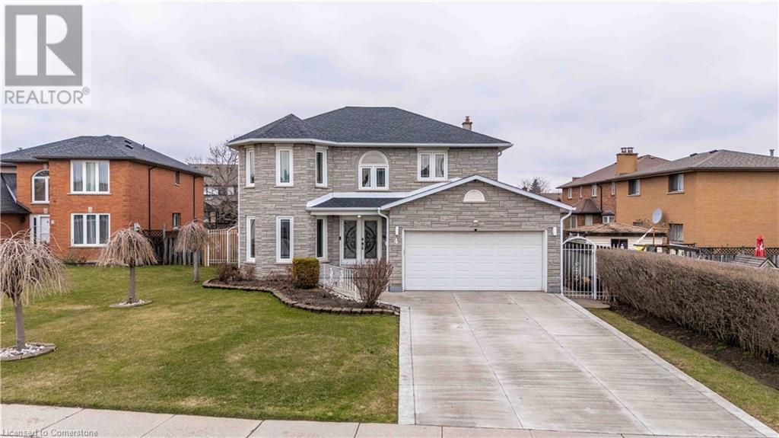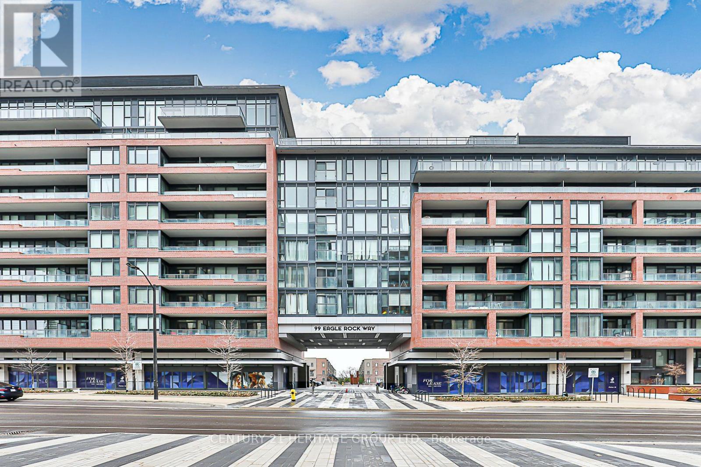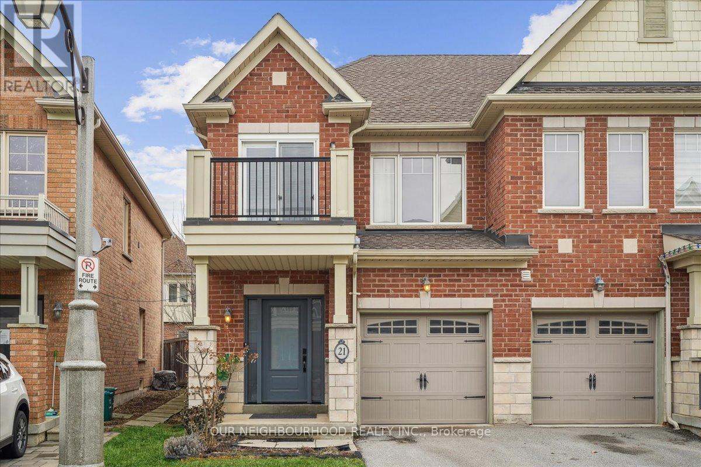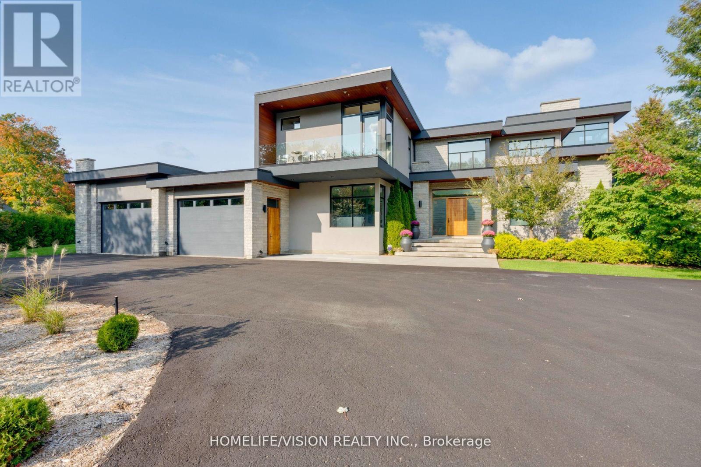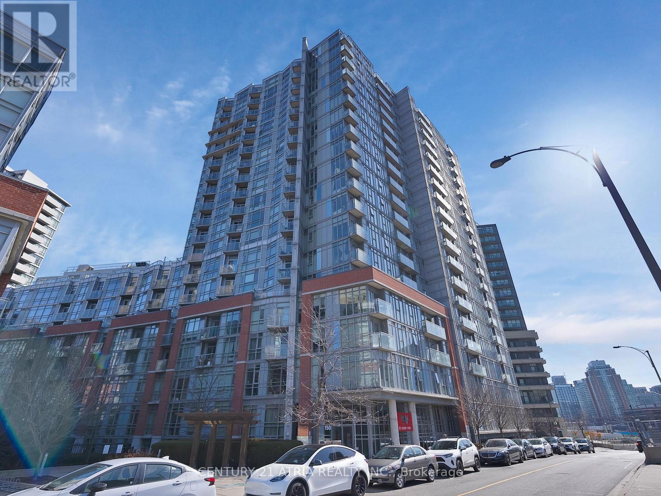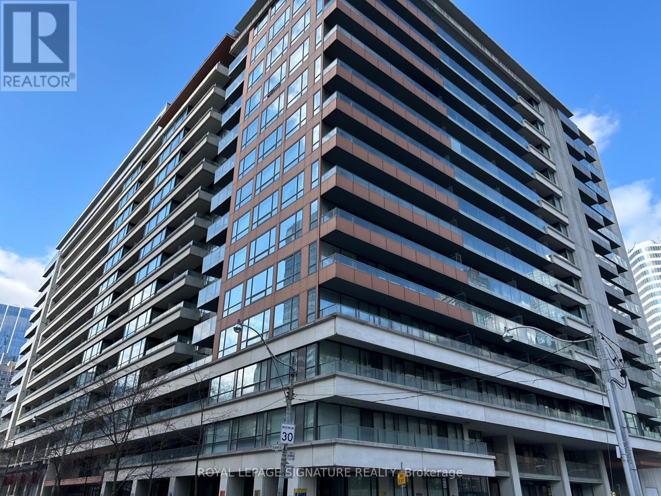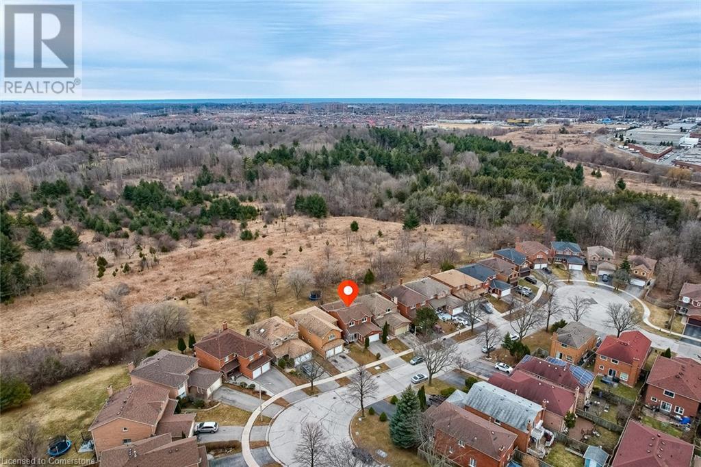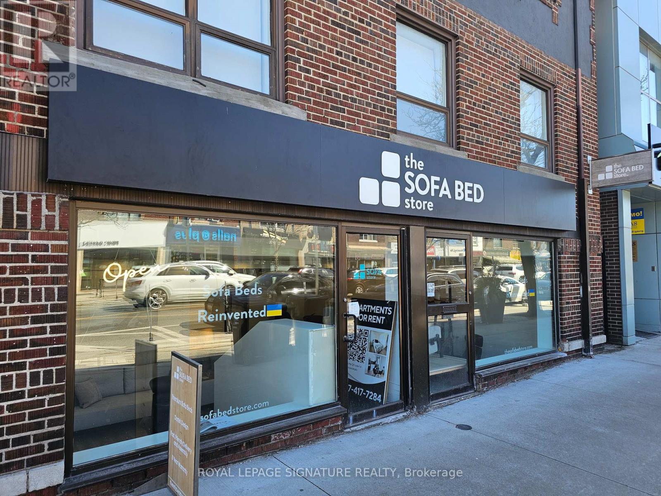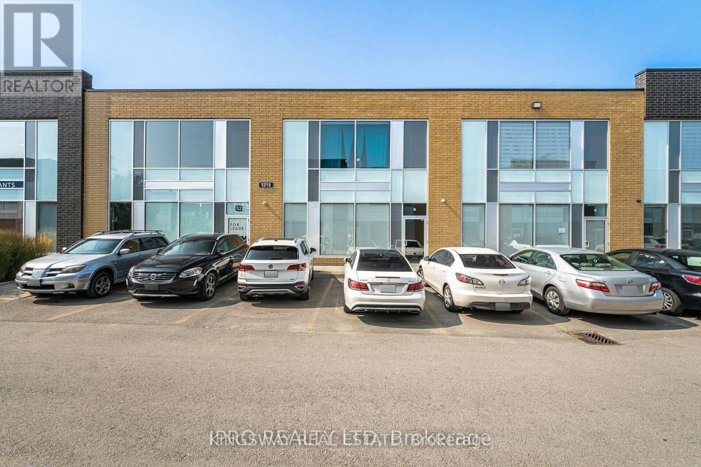605 - 251 Manitoba Street
Toronto, Ontario
Bright and Stylish Corner Suite with Floor-to-Ceiling Windows at Empire Phoenix! This sunlit 1-bedroom, 1-bathroom unit offers 540 sq ft of thoughtfully designed living space, plus an oversized balcony with stunning southeast-facing views of the city skyline, future 12-acre park, and Lake Ontario. Enjoy 9-foot ceilings, laminate flooring throughout, and a modern kitchen equipped with stainless steel appliances, granite countertops, and a stylish backsplash. The open-concept living and dining area is perfect for entertaining or relaxing. The spacious primary bedroom features large windows, and the oversized laundry room doubles as bonus storage space. Located in the highly sought-after Humber Bay Shores and Mimico area, you're steps from scenic parks, Lake Ontario, transit, and everyday amenities. Building features include a fitness centre, sauna, outdoor pool, rooftop patio, party room, concierge, visitor parking, and more. Quick access to downtown Toronto, the Gardiner, Hwy 427, GO Station, shops, and restaurants makes this an unbeatable location for urban convenience and lakeside living. (id:47351)
605 - 251 Manitoba Street
Toronto, Ontario
Bright and Stylish Fully Furnished Corner Suite with Floor-to-Ceiling Windows at Empire Phoenix! This sunlit 1-bedroom, 1-bathroom unit offers 540 sq ft of thoughtfully designed living space, plus an oversized balcony with stunning southeast-facing views of the city skyline, future 12-acre park, and Lake Ontario. Enjoy 9-foot ceilings, laminate flooring throughout, and a modern kitchen equipped with stainless steel appliances, granite countertops, and a stylish backsplash. The open-concept living and dining area is perfect for relaxing or entertaining. The spacious primary bedroom features large windows, and the oversized laundry room doubles as bonus storage space. Located in the highly sought-after Humber Bay Shores and Mimico area, you're steps from scenic parks, Lake Ontario, transit, and everyday essentials. Building features include a fitness centre, sauna, outdoor pool, rooftop patio, party room, concierge, visitor parking, and more. With quick access to downtown Toronto, the Gardiner, Hwy 427, GO Station, shops, and restaurants, this is urban convenience meets waterfront charmmove-in ready and fully furnished for your comfort. (id:47351)
1901 - 60 Absolute Avenue
Mississauga, Ontario
Newly renovated 2-bed, 2-bath condo at the iconic Marilyn Monroe Towers, 60 Absolute Ave, Unit 1901! This bright unit offers over800 sq. ft. of open living space, floor-to-ceiling windows, and stunning views of the city skyline and Toronto lakeshore. The updated kitchen includes stainless steel appliances, sleek cabinetry, and ample counter space. The primary bedroom has a private Ensuite, and the second bedroom is perfect for family or guests. Relax on the 19th-floor balcony with breathtaking views. Enjoy amenities like indoor/outdoor pools, a fitness center, party rooms, and 24/7 concierge. This condo is a great starter home or investment, located steps from Square One, dining, transit, highways, and the upcoming LRT. (id:47351)
161 Labreche Drive
North Bay, Ontario
Welcome to 161 Labreche Drive! This charming 4-bedroom home is full of opportunity and ready for its next chapter. Located in a fantastic neighbourhood, it offers a unique multi-level layout and plenty of space for families or future upgrades. On the main level, you'll find a cozy family room with a walkout to the fully fenced backyard, perfect for kids, pets, or summer barbecues, as well as a convenient 4-piece bathroom. The second level features a bonus living room and a combined kitchen/dining area. Upstairs on the third level, you'll find three spacious bedrooms and a dedicated space for a second bathroom, already plumbed in and ready for someone to create the bathroom of their dreams. With its flexible layout and prime location, this property is bursting with potential. Whether you're a growing family, investor, or buyer looking to personalize your space, this property is a must-see! (id:47351)
4 Milkyway Drive
Hamilton, Ontario
Welcome to this beautiful 2-storey all-brick family home, perfectly situated on a spacious, fully fenced lot. Featuring great curb appeal and a double car garage, this home offers both comfort and function for modern family living. Inside, you'll find a bright and inviting layout with tile and hardwood flooring throughout the main level. The large, eat in kitchen and living spaces are perfect for entertaining or relaxing with loved ones. Upstairs, enjoy generously sized bedrooms, including a primary bedrooms with ample walk-in closet space and a 5 piece ensuite. The fully finished basement provides even more living space—ideal for a rec room, playroom, gym, and possible additional bedroom. Plumbing and Stove Plug roughed in for a 2nd kitchen. Roof and Skylight done in 2023. Tucked away in a family-friendly neighborhood close to Mohawk sports park, Albion Falls, schools, and amenities. (id:47351)
226 - 99 Eagle Rock Way
Vaughan, Ontario
Stunning 1-Bedroom Condo in the Heart of Vaughan! Featuring upgraded finishes and a spacious open-concept layout. Enjoy a modern kitchen with quartz countertops, extra cabinetry, stainless steel appliances, and a built-in oven. The bright living and dining area is filled with natural light and opens to a beautiful balcony offering best views. Building amenities include a rooftop terrace, 24-hour concierge, party/Media room, gym, and more. Minutes To Maple Go Station & Highway 400. Very Close To All Amenities such as Schools, Park, Library, Com. Centre, Public Transit, Dining, Shopping, etc. (id:47351)
21 Latitude Lane
Whitchurch-Stouffville, Ontario
21 Latitude Lane is ready for you to call it home. The main floor welcomes you with a bright and open-concept living space that flows seamlessly with an updated kitchen, featuring a premium Sub-Zero fridge, and a walkout to a fully fenced yard with spacious composite deck perfect for entertaining, complete with a natural gas BBQ line for effortless outdoor cooking.Downstairs, the newly finished basement offers versatile additional living space, enhanced with extra soundproofing, an updated bathroom, built-in cabinetry and generous storage ideal for a home office, media room, or guest suite. Upstairs, three well-sized bedrooms await, including a beautiful primary retreat with a large walk-in closet and a luxurious newly renovated ensuite bathroom. All bathrooms throughout the home have been tastefully updated, adding a touch of elegance to everyday routines. Second-floor laundry and a cozy balcony off an upper level bedroom enhance the home's thoughtful design. Located minutes from schools, parks, shopping, and a quick drive to the GO station, this home combines comfort, style, and convenience in one exceptional package. *Please see attachments for a list of updated features* (id:47351)
43 Ogden Crescent
Whitchurch-Stouffville, Ontario
Absolutely breathtaking modern estate on 2 acres! Meticulous maintained stone, stucco and cedar exterior with professionally landscaped gardens, outdoor saltwater pool, fire pit and cabana. Portions of interior masterfully designed by award winning interior designer Eric McClelland of Fleur-de-lis Interior Design Inc. Entertainers dream! Open concept home with glass railings throughout. Bright and spacious main floor boasts a contemporary kitchen with with custom cabinetry and eat in kitchen, sunken dining room with walkout to backyard, living room with floor to ceiling windows and walkout to patio, family room overlooking the garden with gas fireplace and a sun filled office with built in shelving. Master bedroom oasis with a balcony overlooking the backyard, custom built-in cabinetry and custom 6 piece ensuite with steam shower. All bedrooms have an ensuite and large windows. 5th bedroom in basement with custom cabinetry and ensuite as well. Spectacular basement with home theatre with full projection system, wine fridge, workout room, kitchenette and bar space. Dog wash station in mudroom with sink and built in cabinetry. Radiant floor heating through much of home. Automated shades in most rooms, custom lighting system with pot lights, Sonos sound system throughout! Exterior repainted and stained (2023), Outdoor decking (2023), Roof (2016), Windows (2016), A/C (2016), Furnace (2016), Sump pump (2017). (id:47351)
934 Audley Road N
Ajax, Ontario
Welcome to this beautifully maintained 3 storey freehold townhome in a high-demand Central Ajax neighborhood, perfectly situated directly across from a scenic conservation green space. Offering 3+1 bedrooms and 4 bathrooms, this versatile home is ideal for families, remote professionals, or savvy investors. The ground-level features a private family room with direct access to Audley Road an ideal setup for a home office, rental suite, or home-based business with a separate entrance for clients. The fully finished basement includes a 4th bedroom and a 3-piece bathroom, adding valuable living space and income potential. Enjoy a bright, open-concept main floor with a combined living and dining area that walks out to a covered balcony perfect for morning coffee or evening relaxation. The family-sized kitchen boasts a spacious breakfast area, ideal for casual dining and entertaining. Upstairs, the large primary bedroom offers a four-piece ensuite and a walk-in closet, complemented by two additional spacious bedrooms. Located on a family-friendly street, you're just minutes from top-rated schools, Audley Rec Centre, parks, shopping, public transit, and more. This is a home with endless possibilities in a prime location. (id:47351)
907 - 150 Sudbury Street
Toronto, Ontario
Welcome to the West Side Gallery Lofts Where Loft Living Meets Community Vibes. Step into stylish, urban living in this bright and spacious 2-bedroom, 2-bathroom loft in the heart of Little Portugal. Featuring soaring 9-footceilings, exposed concrete and ductwork, and floor-to-ceiling windows, this unit offers the true industrial-chic aesthetic with all the modern comforts. And the most unique feature? The stunning concrete floors! Thoughtfully updated, the building has seen major wins. The elevators have been modernized, and a new secure package delivery system(hello, Blue Box Lockers!) has been implemented thanks to proactive and responsive management. A reimagined amenity space is also underway, with construction started on a brand-new, expanded gym replacing the old pool. Plus, enjoy current perks like a party room, guest suites, ample visitor parking, and extra parking spots available for rent. Location? Unbeatable. You're surrounded by the best of the West: Queen West, King West, Liberty Village, Parkdale, and the Ossington Strip. Grab a bite at Bar Prima, hang with friends at The Drake, pick up pizza from Badialis or treat yourself at Bang Bang Bakery its all just steps away. With the Queen streetcar and Dufferin bus at your door, the city is at your fingertips. Exhibition GO is a 6-minute drive, and you're just minutes from the Gardiner and Lakeshore. West Side is the Best Side - come see for yourself! (id:47351)
915 - 111 Elizabeth Street
Toronto, Ontario
Beautiful bright 1 bedroom in desirable "One City Hall" with wide L-shaped living/dining room with floor to ceiling windows. Walk-out to large quiet balcony with south-west glimpse of CN Tower. Modern white kitchen with S/S appliances including full size stove/oven. Bedroom with his/hers closets, centre-light ready, & convenient semi-ensuite. Modern white washroom with vertical subway tiles & wide medicine cabinet. Ensuite laundry with separate front-loading washer & front loading dryer (2 years new). Neutral decor. Fabulous amenities include 4 guest suites (rare), indoor pool, hottub, exercise room, party room, rooftop terrace, visitor's parking, 24-hour concierge. 99% walk score next to grocery stores, universities in heart of downtown. Spacious 597 Sq Ft with condo maintenance fee under $575/month includes parking spot. (id:47351)
8 - 124 Grandview Way
Toronto, Ontario
Spacious Bright 2 Bedroom & 2 Bath Townhome. Premium End Unit With Extra Windows, Facing The Courtyard. Large Terrace Where You Can Bar B Que. Engineered Hardwood Floors. California Shutters, Pot Lights, Crown Moulding. Large Master W/4 Piece En-Suite. Walk To Subway, Metro Supermarket, Restaurants, Entertainment & Shopping. 24 Hrs Gatehouse. Top Rated Schools : Mckee & Earl Haig. (id:47351)
85 Gennela Square
Scarborough, Ontario
Welcome to this beautifully remodeled 4+1 bed home, featuring nearly 3,000 sq. ft. of thoughtfully designed living space. Perfectly situated on a tranquil ravine lot with unobstructed views of the Rouge National Urban Park. Step inside to discover an impressive open concept main floor, complete with a spacious foyer, a bright eat-in kitchen featuring plenty of hardwood cabinets, marble countertops and backsplash. The inviting atmosphere is enhanced by spotlights in the soffits and the warmth of a wood-burning fireplace. A walkout leads to a massive 17' x 25' private deck, built in 2023, perfect for outdoor entertaining while overlooking the lush green space. This meticulously upgraded home includes refinished hardwood floors throughout the main level and an elegant oak staircase, refinished Feb 2025. Enjoy unobstructed views from the primary bedroom with a beautiful private ensuite bath and a walk-in closet. The inviting walkout basement, ideal for a potential in-law suite, features a separate entrance with newly poured concrete stairs (Nov 2024) and a 4pc bath complete with a jacuzzi tub. The basement includes a high-end kitchen with stone countertops and a wet bar, making it perfect for entertaining. Recent updates also include extra attic insulation (April 2022) and a repaved driveway (Nov 2020). Don’t miss out on this immaculate home that combines elegance and functionality with a picturesque one of a kind backdrop! (id:47351)
N/a Vine Street S
St. Catharines, Ontario
Welcome to the next exciting townhome development opportunity in St. Catharines. Spanning over 2.65 acres, this site offers endless potential - proposed for either 61 stacked townhomes or 42 standard townhomes. Ideally located near the QEW, Downtown St. Catharines, and Niagara-on-the-Lake. The site plan is currently pending, with flexibility for the new owner to customize it to their vision. Survey, concept plan, and pre-consultation notes are available upon request. Take advantage of a 50% development fee incentive - significant savings for your project. Contact us today for more information. (id:47351)
303 Tourmaline Crescent
Ottawa, Ontario
Excellent location in Chapman Mills! This 3 bedroom CARPET FREE townhouse is located in a central location within minutes to schools, parks, shopping, public transit and much more. It features a large entrance with access to the garage. The main level offers a very well designed layout with engineered hardwood throughout & ceramic in kitchen/bathrooms with a functional EAT IN kitchen, stainless steel appliances & plenty cabinet and counter space. The upper level features 3 generously sized bedrooms including a spacious primary bedroom with oversized windows, large walk-in closet and a 4-pc ensuite. Spacious finished lower level with a cozy family room and natural gas fireplace along with plenty of storage space. Fenced backyard. Agreement to lease to be accompanied by recent credit report/score, rental application, IDs, proof of funds, income & employment. Tenant content insurance mandatory. (id:47351)
1015 Alenmede Crescent
Ottawa, Ontario
Nestled in a serene neighborhood, this charming detached family home exudes warmth and comfort. As you enter, the inviting living room features a spacious bay window that floods the space with natural light, highlighting the cozy ambiance created by the wood-burning fireplace a perfect spot for family gatherings and quiet evenings alike. Adjacent to the living area is a family room on the main floor, providing an ideal space for relaxation and entertainment. The updated kitchen is a culinary delight, showcasing stainless steel appliances and adorned with two large windows allowing for a light and airy space. Throughout the main and second floors, hardwood flooring adds an elegant touch and enhances the homes inviting character. The primary bedroom serves as a private oasis, complete with an updated ensuite for added convenience. Two additional bedrooms offer ample space for family, guests, or a home office, ensuring comfort and versatility. Fully finished basement boasts large family room. Step outside onto the deck, where you can enjoy alfresco dining or lounging while overlooking the above-ground saltwater pool a refreshing retreat during the warmer months. The attached single garage provides convenient parking, while the driveway accommodates up to two vehicles. With proximity to parks, shopping, and transit options, this home strikes an ideal balance between suburban tranquility and urban convenience, making it perfect for those seeking a welcoming and functional living space. Close to parks, shopping, and transit. (id:47351)
27 Riverview Dr
Iron Bridge, Ontario
Priced to go! Very affordable vacant lot in Iron Bridge. Generous sized lot 75’ x 200 ft, (0.34 acres), located on a year-round municipally maintained road. Adjacent Services available for development include hydro, natural gas, telephone and internet. Close proximity to inland lakes and rivers with public boat launches great for fishing, sledding, swimming etc. Seller is motivated. Call today to view great potential land! (id:47351)
10 - 1326 Windermere Road
Muskoka Lakes, Ontario
Welcome to your dream getaway on one of Muskoka's most picturesque and expansive lakes. This charming 4-bedroom, 2-bathroom cottage is nestled on a beautifully treed 0.5-acre lot with 100 feet of pristine waterfront, offering the perfect blend of relaxation, recreation, and natural beauty. Step inside to discover cozy elegance with soaring 20-foot ceilings in the living room, floor-to-ceiling windows, and a wood-burning fireplace that creates a warm and inviting atmosphere. Enjoy panoramic lake views and unforgettable sunsets from your spacious open-concept living, dining, and kitchen area. The well-appointed kitchen flows seamlessly into the dining area, with a walkout to a large deck, perfect for entertaining or simply soaking in the serene surroundings. Unwind in the 6-person hot tub while overlooking the water, or head down to your 50 ft floating dock, ideal for kayaking, fishing, or swimming. With nearby hiking, biking, and ATV trails, and world-class golf just minutes away, this location is a true four-season playground. Ideally situated just 15 minutes from both Bracebridge and Huntsville, you will enjoy convenient access to all the amenities while still feeling worlds away (id:47351)
811 - 509 Dundas Street W
Oakville, Ontario
Bright & spacious, never lived in 2 bedroom + den, 2 bath condo with 943 sq ft of functional living space to enjoy! Parking & locker included. High end kitchen & finishes throughout. Located in Oakvilles high demand Glen Orchard neighbourhood. Access to restaurants, grocery, amenities, Sheridan college, Oakville Trafalgar Hospital, golf courses, trails, transit, GO station, 407, 403, QEW and much more!!! Building Amenities: Dining / Party room and Fitness / Yoga Studio. (id:47351)
26 Rexdale Boulevard S
Toronto, Ontario
Turnkey business opportunity in a high-traffic location! This well-established cell phone and electronics sales & repair store is ideally situated at the major intersection of Rexdale Blvd and Islington Ave, offering excellent visibility and access. Perfect for first-time business owners or families looking for a stable, profitable venture with room to grow. Surrounded by ample parking, public transit, and located just minutes from Highways 401, 400, and 427, this store benefits from constant foot and vehicle traffic. The flexible layout allows for continued use or a seamless transition into a new business model. A rare chance to own a thriving business in one of Etobicokes busiest commercial hubs! (id:47351)
4001 - 2220 Lakeshore Boulevard W
Toronto, Ontario
Welcome to this beautiful 1 bedroom unit, With Open Concept Kitchen, S/S Appliances, and Floor to Ceiling Windows. Stunning Lake and City Views. Spectacular Building Amenities Including 24 hr Concierge, Gym, Swimming Pool, Sauna, library, theatre. Convenient Location All You Need At Your Doorstep; Minutes to QEW / 427, TTC Go Station, Marina & Parks And Much More! (id:47351)
Suite A - 2373 Bloor Street W
Toronto, Ontario
TSBS, a well-established business with 15 years of operational excellence, is now available for acquisition. Renowned across Canada for its premium selection of sofa beds and exceptional customer satisfaction, the company presents a unique opportunity for prospective buyers. TSBS has meticulously refined its business processes, creating a streamlined and efficient operation encompassing the entire customer journey, from initial sales engagement to final delivery and comprehensive inventory management. With in store and nationwide online sales, this established framework ensures ease of management and scalability for future growth. TSBS sells sofa bed solutions to an affluent market gap in every city in Canada. The sofa beds are single sourced from a European supplier with over 50 years in the business. Offering white glove delivery in all of Toronto / Ottawa / Montreal and more with an extensive team of delivery/assembly teams. (id:47351)
4165 Independence Avenue
Mississauga, Ontario
Stunning detached home on a large corner lot!! High Demand Area Of Central Mississauga. Mins To Square 1, Hwy 403, Community Centre, Express Bus To Airport, Public Transit, French/Public/Separate Schools, Parks. Just under 2000 sqft this 3 bedroom 3 bath features wood flooring throughout. Functional Layout with large living and family room perfect for entertaining. Spacious kitchen looking over large sun room with access to the backyard. 3 Spacious bedrooms with 2 full baths upstairs. (id:47351)
53 - 1215 Queensway E
Mississauga, Ontario
An incredible opportunity to own a versatile commercial property on the Queensway! This 2,888 sq. ft. space is fully finished with a modern design, offering two separate entrances, three washrooms, and a drive-in garage door for easy loading and unloading. The upper mezzanine is ideal for office use, and the property is perfect for a variety of purposes, including a gym, dance studio, training center, or hosting small events and gatherings. The potential for this space is limitless! (id:47351)
