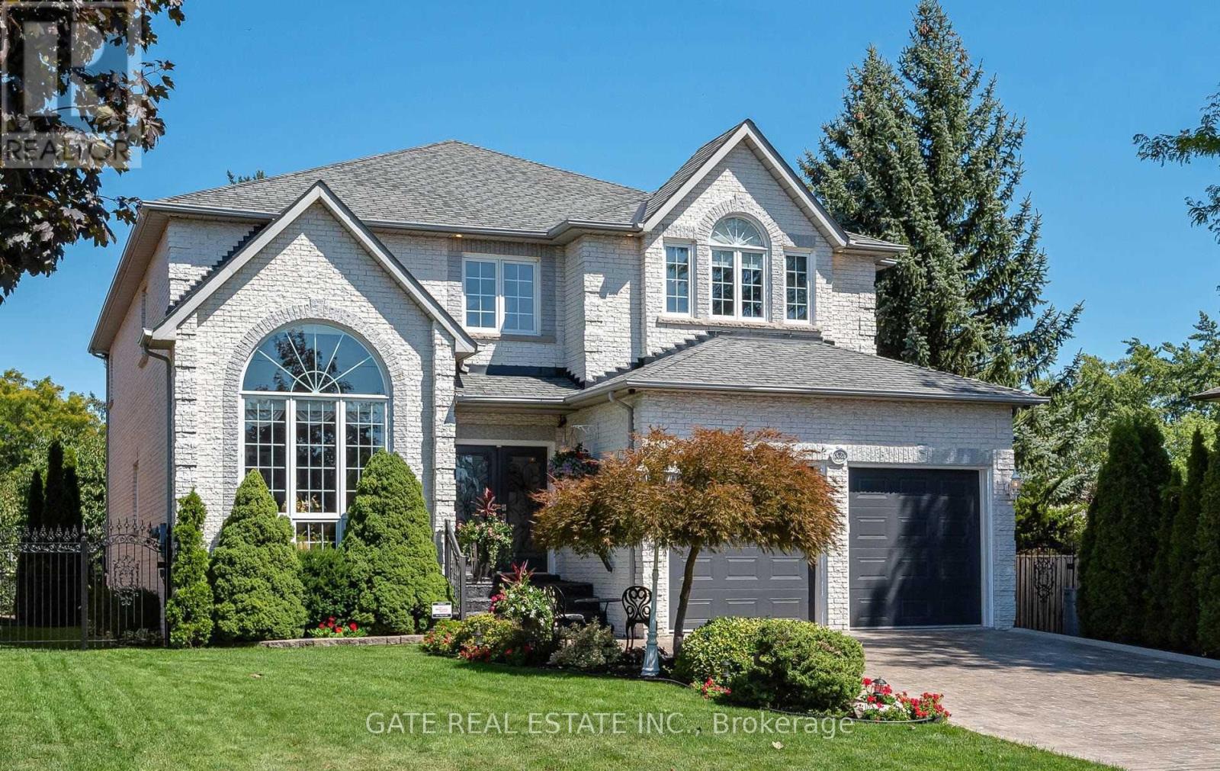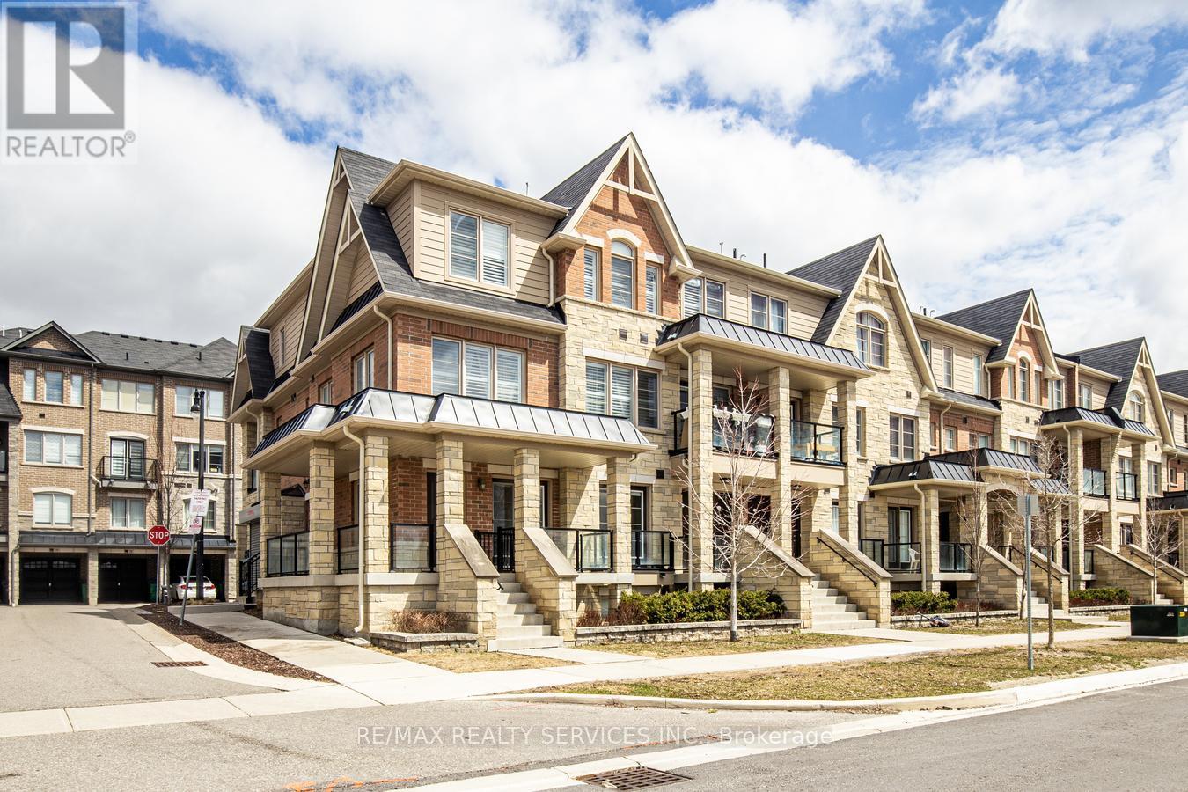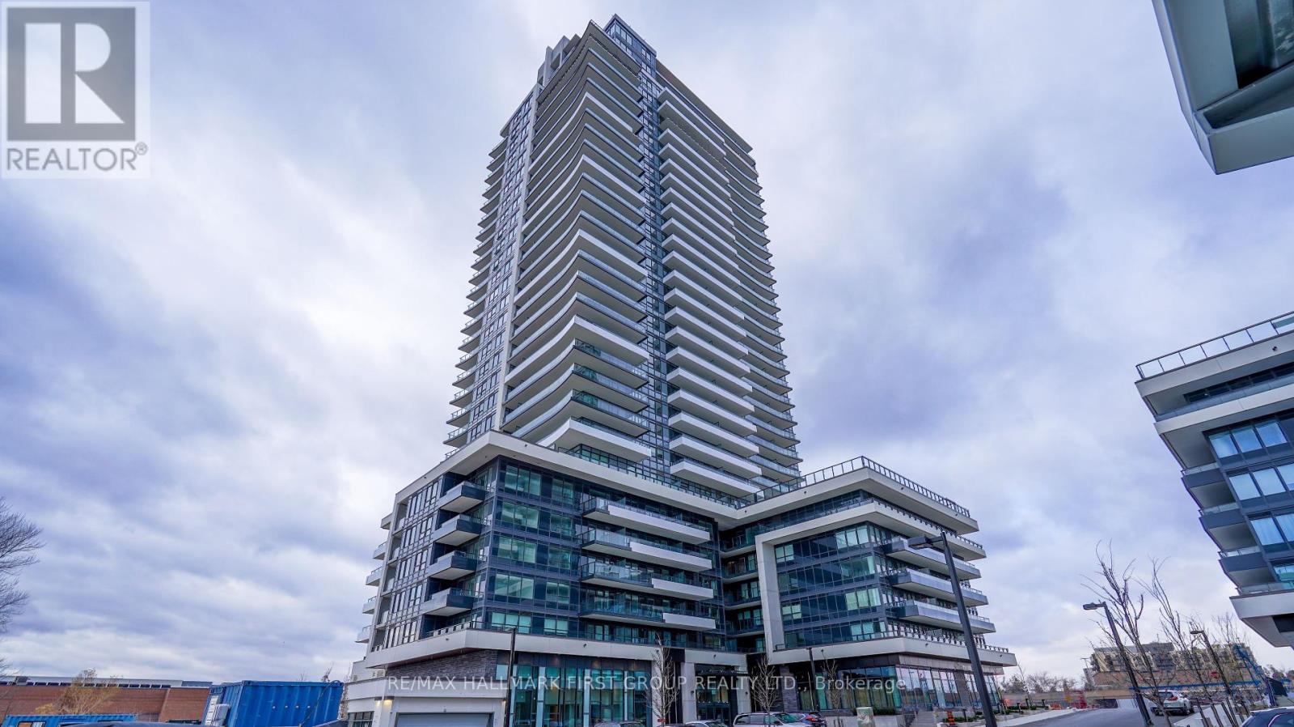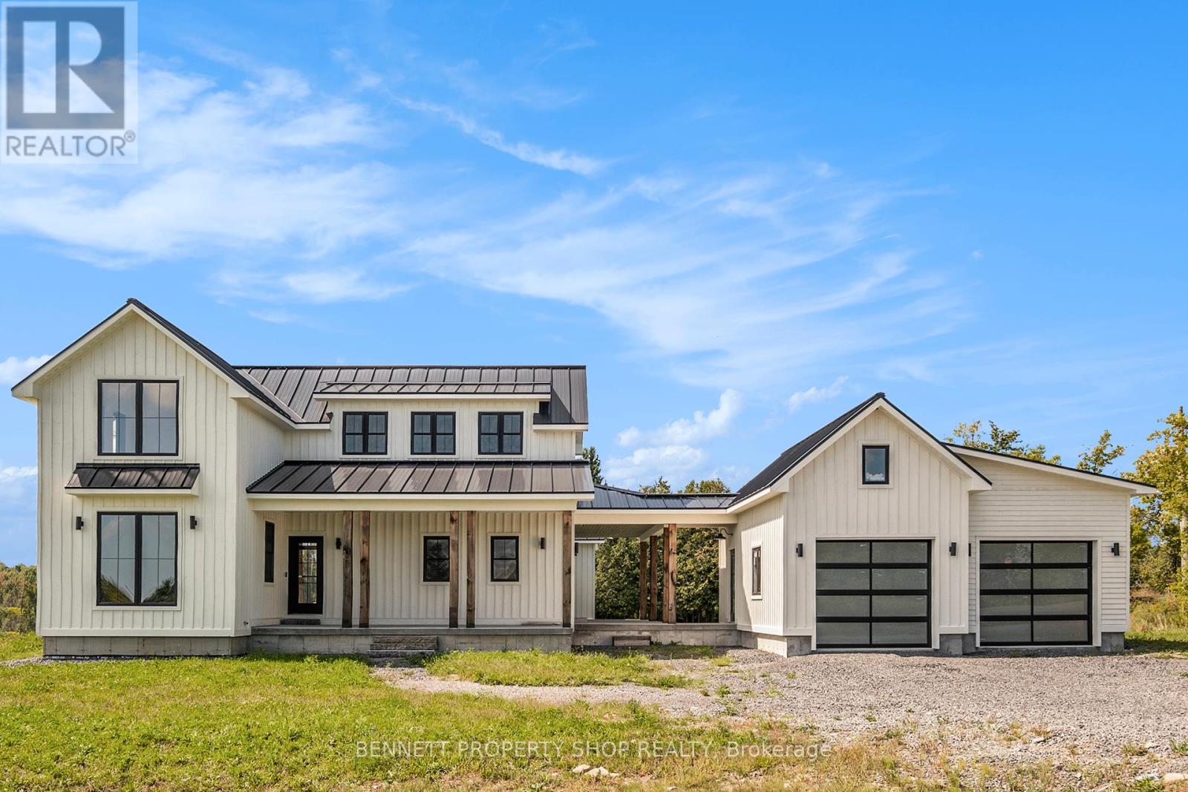415 - 210 Sabina Drive
Oakville, Ontario
Amazing location in Oakville at Trafalgar's Landing. This Spacious 690 Sq.ft. 1 bedroom plus den unit facing pond on east side 9 foot ceilings, floor to ceiling windows, cozy balcony., modern hardwood style laminate flooring - no carpet! This building has a more exclusive feel than the high rise buildings, generous square footage. No hustle bustle or rush for elevators and managed well by Wilson Blanshard management. lovely foyer and exercise room. Party room. This unit comes with 1 Parking spot. Heat and Water is included in rent, Tenant only pays for hydro. Great walk score! Walking distance to Walmart, Superstore, Home Sense and many more amenities. Perfect for a professional couple. Vacant and ready to lease. (id:47351)
5504 - 3883 Quartz Road
Mississauga, Ontario
Live in the sky at M City Condos II in this stunning 2-bedroom plus den, 2-bathroom corner unit soaring on the 55th floor. Enjoy sweeping, unobstructed views of Lake Ontario, the Toronto skyline, and Mississaugas glittering cityscape from expansive floor-to-ceiling windows and a generous 251 sq ft wraparound balcony. This bright, open-concept suite features sleek modern finishes, a designer kitchen, and spacious living areas perfect for entertaining or relaxing above the clouds. Residents enjoy resort-style amenities including an outdoor pool, fully equipped fitness centre, rooftop terrace with BBQs and dining spaces, stylish party lounges, saunas, and dedicated play areas for children. Perfectly located in the heart of Mississaugas vibrant City Centre, you're just steps to Square One, premium dining, parks, and the Living Arts Centre, with transit at your doorstep and easy access to the 403, 401, QEW, and the upcoming Hurontario LRT. (id:47351)
3923 Koenig Road
Burlington, Ontario
Beautiful oversized corner lot, 6 Bedroom detached bight house with beautiful stone and brick exterior and double driveway, Spacious foyer with large open to 2nd level leads to the bright living room with raised ceilings and the 2-piece powder room. Open concept family/dining/kitchen layout with hardwood flooring, 9 foot ceilings and pot lights. Premium kitchen with light quartz countertops, Stainless steel high-end appliances including, Hardwood stairs with metal spindles lead to 2nd floor with four spacious bedrooms and three bathrooms including an oversized primary bedroom with ensuite bath featuring a full glass shower, soaker tub and double vanity Fully finished basement with 2 bedrooms, 3-piece bathroom and a kitchen. Corner large front lawn - Fully fenced yard. All amenities, groceries, highways, GO transit and much more! (id:47351)
214 Elbern Markell Drive
Brampton, Ontario
This spacious semi-detached residence offers everything a family could desire, featuring 4 +1 generous sized bedrooms and 4 bathrooms. The finished basement provides ample additional living space and 5th bedroom, complete with a second kitchen, perfect for entertaining or in-law suite. No carpet throughout the main and 2nd floor, gleaming hardwood on main floor and 1 bedroom, oak stairs and wood floors in remaining bedrooms. Custom aggregate walkway in the front yard wrapping around the side to and inviting back yard patio, just in time for summer evenings. The main floor offers an abundance of natural light that flows seamlessly through the open-concept family room, creating a warm and inviting atmosphere. Separate formal dining room, with living room, with cozy family room at the rear of the home with a walkout to a fully fenced family sized yard.Situated in a prime west Brampton location, this home is just minutes away from Mt Pleasant GO station, on public transit route just steps from bus stop, making commuting a breeze. Walking distance to grocery stores, schools, and beautiful parks nearby, ensuring that all your daily needs are met within a short distance. Separate entrance to basement easily capable for extra income potential. (id:47351)
1705 - 10 Park Lawn Road
Toronto, Ontario
Welcome To The Vibrant Community Of Humber Bay Shores, Just Minutes From The Lake. Discover Modern Urban Living In This Stylish One Bedroom, One-Bath Condo. This Bright Sunlit Unit Features An Open Concept Layout With Loads Of Upgrades And Sleek Finishes. A Contemporary Kitchen With Glass Tile Backsplash, Stainless Steel Appliances, A Large Island With Quartz Waterfall Counter, Upgraded Lighting, Custom Made Glass Door To Conceal Washer & Dryer, Living Area Leads To A Large Private Balcony with Amazing Views. The Spacious Bedroom Offers Ample Closet Space, With The Bathroom Boasting Modern Fixtures & Finishes. From Shops, Restaurants, Parks, And Public Transit And All Amenities Amenities Include - Gym, Squash Court, Sauna, Outdoor Swimming Pool & Cabanas, Games-Room, Rooftop Terrace, Business Center, Party Room And Guest Suites, As Well As 24 Hour Concierge. Plenty of Visitor Parking Available (id:47351)
235 Vilma Drive
Oakville, Ontario
Welcome to this charming raised bungalow, nestled at the end of a peaceful cul-de-sac in the heart of beautiful Bronte. This home offers the perfect blend of lifestyle and opportunity live in as-is, renovate to your taste, or build new among many stunning new homes on the street. Sitting on an oversized 10,000+ sq ft pie-shaped lot with mature trees. Lovingly maintained by the same family for over 15 years, the home has seen thoughtful updates including the roof, some windows, and the furnace/AC. The curb appeal is undeniable with a recent exterior refresh, a gorgeous red front door that welcomes you in, and a unique pavilion-style feature that sets this home apart. Step inside to find a bright, open-concept layout with hardwood floors throughout the living and dining areas, hallway, and bedrooms. Natural light fills every corner, creating a warm and inviting atmosphere. The lower level is fully finished with large windows, laminate flooring, a spacious rec room, games area, an extra bedroom or home office, and a 2-piece bath. Fresh carpet has just been installed on the basement stairs. Outside, the oversized detached garage provides ample space for a car plus storage, and the extra-long driveway easily accommodates four vehicles. The two-tiered deck with a gas line for BBQ is perfect for entertaining, and the built-in 17 Hydropool Swim Spa offers year-round relaxation. All of this just a short stroll to the Bronte Harbour, lakefront, shops, cafes, and restaurants. This home shows beautifully and is ready for its next chapter-come see all it has to offer! (id:47351)
Legal Basement Sep Entran - 5321 Durie Road
Mississauga, Ontario
BRAND NEW LEGAL BASEMENT APARTMENT,SEPARATE ENTRANCE WITH 2 BEDROOMS ONE FULL WASHROOM, SEPARATE ,LAUNDRY IN THE BASEMENT. BRAND NEW STAINLESS STEEL APPLIANCES (EXCEPT FRIDGE)STOVE,DISHWASHER, WASHER DRYER.BOTH BEDROOMS HAVE CLOSETS AND WINDOWS . ONE PARKING AVAILABLE ON DRIVEWAY .VERY STRATEGICALLY LOCATED NEAR CREDITVIEW AND BRISTOL .CLOSE TO TRANSIT,HEARTLAND TOWN CENTRE,GROCERY STORES,SCHOOLS.VERY FRIENDLY AND DECENT NEIGHBOURHOOD.ALL UTILITIES INCLUDED.INTERNET AND CABLE NOT INCLUDED IN MONTHLY RENT. AVAILABLE IMMEDIATELY .SMALL FAMILY OR TWO PROFESSIONALS WILL BE ACCEPTABLE. (id:47351)
1617 - 335 Rathburn Road W
Mississauga, Ontario
Welcome to your new home! This spacious 1-bedroom, 1-bathroom condo offers comfort, convenience, and style, perfect for first-time buyers, investors, professionals, or couples. Located in a vibrant Mississauga community, its close to essential amenities, ensuring an exceptional lifestyle in one of the most sought-after areas. The well-designed condo features an open living area, ideal for relaxation and entertainment. The large bedroom is filled with natural light, creating a peaceful atmosphere to unwind. The well-maintained washroom boasts modern fixtures for a comfortable experience. A private balcony provides a serene outdoor retreat to enjoy your morning coffee, unwind after work, or simply take in the fresh air. One of the standout features is the low maintenance fees, which cover essential services like water, building upkeep, snow removal, and landscaping. These fees provide great value without the high costs typical of condo living. Enjoy fantastic amenities, including a fully-equipped fitness centre, a stylish party room, bowling, outdoor tennis, and indoor pool, lounge areas, and ample visitor parking. Security is top-notch with 24/7 surveillance, and concierge services are available. The beautifully landscaped outdoor space provides walking paths and green areas, creating a peaceful retreat. Located near public transportation, highways, schools, and Square One Shopping Centre, this condo is in a prime location. Enjoy shopping, dining, entertainment, and nearby parks and recreational facilities. The condo is a perfect investment opportunity, with low maintenance fees, fantastic amenities, and strong potential for long-term appreciation. Whether you're a first-time buyer or investor, this home offers excellent value in a rapidly growing community. (id:47351)
210 - 103 Bristol Road E
Mississauga, Ontario
5 things you'll love about this home: 1- 950 square feet of comfortable living space, hardwood floors, a combined living and dining room with direct access to the open balcony, and the best part is the WOW high ceilings, making the apartment look even more spacious.2: 3 Bedrooms One was used as a den and professionally converted to serve as a bedroom with a closet or home office. Find out the practical 1 and bathrooms professionally done for the comfortability of the family 3: Two covered assigned parking spaces, #217 and #218. The storage space is located around the corner from the apartment. Being on the top floor makes it very quiet.4: The management fee is low compared to the excellent maintenance of the common areas, gardens, outdoor pool, playground, and much more. 5: Direct access to the new Hurontario LRT station is just steps away. The LRT offers quick access to Square ONE, Port Credit, GO Brampton, and other destinations. BONUS: Walking Distance or less than a 5-minute drive to Grocery stores, Cafes, Restaurants, Catholic and public Schools, Daycares, Square One, Cineplex, Community Centers, and don't forget easy access to the 403 and 401 highways (id:47351)
117 - 200 Veterans Drive
Brampton, Ontario
Stunning Large 1462 sqft Corner Townhome located in the Mount Pleasant Community. This upgraded 3 bed 3 bath town features a spacious layout. Large windows on both sides of the corner unit flooding the home with natural light, creating a bright and inviting atmosphere. Private large porch enhances the aesthetic appeal and privacy of the home providing a stylish outdoor space and a balcony for outdoor fun. Main Level boasts open concept modern kitchen with extended quartz countertops, large windows & upgraded cabinetry. Open concept breakfast area, living/dining w/out to balcony, a powder room & inside door access to garage. Lower level boasts 3 generously sized bedrooms perfect for growing family. Spacious master bedroom with walk in closet & 4pc-ensuite, 2 bedrooms have common bath & a convenient laundry. This home provides direct access from the garage, very convenient during winter months as well as Direct Main Entrance to the house without hassle of stairs! 1 Garage and 1 Driveway parking. New floors on lower level & fresh Paint. Clear view with no houses on the front. You're just steps away from all amenities including Starbucks, Longos Grocery Store, Banks, Cassie Campbell Recreation Centre, Schools, Parks, Shopping & Public Transit. Mins to upcoming Bovaird Commercial Centre, HWYS 410, 403, 407 & the GO Train Station. (id:47351)
682 Acadia Drive
Hamilton, Ontario
Welcome to 682 Acadia Drive – a beautifully renovated 4-level backsplit in a sought-after, family-friendly neighbourhood. This spacious home offers approximately 1,670 sq. ft. of thoughtfully designed living space, perfect for growing families, home chefs, and entertainers alike. The main floor features a bright and open-concept layout with a spacious dining area and a well-appointed kitchen complete with stunning twin granite countertops, ideal for prepping, entertaining, and everyday family meals. Upstairs, you’ll find three generously sized bedrooms, including a comfortable primary retreat, and a beautifully updated 4-piece bathroom. The lower level offers a cozy yet expansive family room, an additional 3-piece bathroom, and large above-grade windows that flood the space with natural light—perfect for relaxing or hosting guests. The fully finished basement includes a cold room, a large rec room, and a utility/laundry area, providing ample storage and flexible living space. Step outside to a fully fenced backyard oasis featuring an above-ground pool, gazebo, and plenty of space for kids and pets to play safely. Located close to top-rated schools, scenic parks, and just minutes from the LINC and Red Hill Valley Parkway, this home offers the perfect balance of suburban comfort and commuter convenience. This one is truly move-in ready! (id:47351)
803 - 56 Lakeside Terrace
Barrie, Ontario
Welcome To 56 Lakeside Terrace In The Prestigious 12-Storey LakeVu Condominium Development, Situated Directly On Little Lake In Barrie, where every corner offers breathtaking views of the tranquil lake.This 1 Bedroom + 1 Den Has A Primary Bedroom With 4pc bathroom And with a Balcony with a lake view . Den can be a study. Step into This Open Concept Contemporary Space With Eat-in Kitchen Featuring Stainless Steel Appliances and Quartz Counters Flowing into the Spacious Living Room Which Features A Walkout To A Private Terrace, Perfect For Enjoying The Scenic Views.This Building's Luxurious Amenities Include, Guest Suites, Games Rm, Exercise Rm, Party Rm, Security Guard, Rooftop/ Terrace W/ Bbqs Overlooking The Lake & Ample Visit. Close to Hwy, shopping, dining, lake and community centre, this unit has ample space for a young couple / small family. (id:47351)
107 - 42 Ferndale Drive S
Barrie, Ontario
Welcome to 42 Ferndale Drive S, Unit 107 A Rare Gem Offering TWO PARKING SPACES in the Heart of Barrie! This one-of-a-kind, beautifully upgraded 2-bedroom, 2-bathroom first-floor condo offers a unique blend of luxury, convenience, and nature. Boasting immaculate finishes throughout, this spacious unit stands out with two parking spaces one outdoor spot just steps from the building entrance and one underground with an included storage locker for added convenience. Enjoy seamless indoor-outdoor living with a large private patio that backs onto environmentally protected land, offering tranquil views of a picturesque pond and direct access to endless scenic trails perfect for nature lovers and those seeking serenity. Located in a well-maintained, low-fee condo building in a prime location close to amenities, schools, shopping, and commuter routes, this unit offers the best of both comfort and lifestyle. Whether you're downsizing, investing, or buying your first home, this is a rare opportunity you wont want to miss. Show stopping upgrades include ** custom built-ins in second bedroom, 24x48 porcelain tile throughout main living space, wood like tile 6x36 in bedrooms, Maytag appliances, granite countertops, aluminum backsplash, solid wood kitchen cabinets** (id:47351)
Bsmt - 154 Simcoe Street
Orillia, Ontario
Cozy & Bright 1-Bedroom Lower-Level Unit for Lease! ?Nestled at the end of a quiet cul-de-sac in a family-friendly neighborhood, this charming 1-bedroom, 1-bathroom unit offers comfortable living on the lower level of a backsplit home. Situated on a large, treed lot, it provides a peaceful retreat with plenty of outdoor space to enjoy.?? Key Features:? Bright & Spacious Living Room Large windows bring in natural light, plus a walkout to a private patio overlooking the backyard.? Eat-In Kitchen Plenty of cupboard space and brand-new stainless steel appliances for modern convenience.? Carpet-Free Living Easy-to-maintain flooring throughout.? Private Laundry Room Includes washer, dryer, and extra storage.? Parking for One Vehicle Driveway parking makes accessibility a breeze.? Shared Backyard Access Enjoy the fire pit and outdoor space, perfect for relaxing or entertaining.?? Prime Location: Steps to Regent Park Public School, with easy access to highways, shopping, parks, and recreation.?? Move-in ready! Don't miss this opportunity schedule a viewing today! (id:47351)
26 Alai Circle
Markham, Ontario
Exquisite Architectural Masterpiece in Markham's Premier Custom Estate Community! Discover this one-of-a-kind luxury estate offering over 5,000 sq.ft. of above-grade living spaces, nestled in one of Markham's most prestigious neighbourhoods. This stunning home features 5 spacious second floor bedrooms, each with its own ensuite and custom closet system for optimal comfort and privacy. Step into a soaring grand foyer with stone finishes, 12'-16' ceilings on main, detailed crown mouldings, gleaming hardwood floors and pot lights throughout the home. Enjoy the warmth of heated floors in the gourmet chefs kitchen and entertain effortlessly in the elegant sunroom that opens into a grand family room - perfect for gatherings. Additional highlights include a golden skylight on the second floor, a luxurious built-in sauna in the finished basement and fully landscaped front and back yards. A true architectural gem - rarely offered and not to be missed! (id:47351)
48 Francesca Court
Vaughan, Ontario
WELCOME TO 48 FRANCESCA CRT! THIS STUNNING 4-BEDROOM, 2.5-BATHROOM HOME OFFERS THE PERFECT BLEND OF SPACE, COMFORT,AND STYLE. LEASING THE MAIN AND SECOND FLOORS, THIS BRIGHT AND AIRY HOME FEATURES A MODERN KITCHEN WITH HIGH-ENDSTAINLESS STEEL APPLIANCES, SPACIOUS BEDROOMS, AND AN OPEN-CONCEPT LIVING AREA PERFECT FOR FAMILIES OR PROFESSIONALS.CONVENIENTLY LOCATED NEAR PARKS, SCHOOLS, SHOPPING, PUBLIC TRANSIT, AND HIGHWAYS, THIS HOME OFFERS EVERYTHING YOU NEED!TENANTS TO PAY UTILITIES. PARKING INCLUDED. DONT MISS THIS INCREDIBLE OPPORTUNITYBOOK YOUR SHOWING TODAY! (id:47351)
326 Annsheila Drive
Georgina, Ontario
Huge Lot: 63 X 192 Feet. Short Walk To Lake Simcoe! Property Sold As Is Condition! (id:47351)
1 Kindale Way
Markham, Ontario
Beautiful Family Townhouse. Convenient Thornhill Location. Premium End Unit Townhouse In A Quiet & Well Maintained Complex. Great Layout. Very Bright. Lots Of Windows. Large Kitchen With Newer Stainless Steel Appliances. Large Open Balcony. Basement W/O To Large Backyard. Close To Shopping, Go & Ttc Transit, Very Good Schools, Hwy 407, Community Centre, Library, Outdoor Swimming Pool With Life Guard, Visitor Parking. (id:47351)
185 Mary Street N
Oshawa, Ontario
Charming Detached Home In Oshawa Fully Upgraded & Move-In Ready!Step Into This Beautifully Updated Detached Home In Oshawa, Where Modern Upgrades Meet Timeless Charm! Featuring A Cozy Fireplace, A Main-Floor Laundry Room, And A Thoughtfully Designed Layout, This Home Offers Both Comfort And Convenience. Recent Upgrades Include A Custom Kitchen (2022) With New Appliances, Stylish Updated Lighting (2022), And A New Second Bathroom (2022) For Added Functionality. The Upstairs Bathroom Boasts Freshly Tiled Floors (2022), While Exterior Enhancements Like Vinyl Siding (2016), A Gated Driveway (2023), And Professional Landscaping (2023) Elevate The Home's Curb Appeal. Stay Comfortable Year-Round With A Gas Furnace (2016) And Air Conditioning (2021). Nestled In A Prime Oshawa Location Close To Schools, Parks, Shopping, And Transit, This Move-In-Ready Gem Is A Must-See. Book Your Private Showing Today! (id:47351)
1812 - 1455 Celebration Drive
Pickering, Ontario
Welcome to Universal City 2 by Chestnut Hill Developments - the best deal you've been waiting for! This bright and spacious 1+den unit comes with 1 underground parking spot and is one of the larger models in the building, offering 660 sq ft of well-designed living space. Enjoy east-facing views that flood the unit with natural light, and take advantage of the included underground parking- a rare find at this price point. The open-concept layout features a versatile den, perfect for a home office or guest space. Residents enjoy luxury amenities like a 24/7 concierge, full gym, outdoor pool, guest suites, games room, and more. Located just steps from Pickering GO, shops, restaurants, and all urban conveniences. This is modern condo living at its best! (id:47351)
94 Holtby Court
Scugog, Ontario
Welcome to the Newly Built (2 years new) Geranium Home in the Adult lifestyle community of Canterbury Commons. Available for Lease Now! Resort living at its best! Living space is sunbathed with floor to ceiling windows in Great Room, with hardwood flooring, Vaulted Ceiling, Completely Open Concept, Chef's kitchen with luxurious oversized quartz counter, direct access through garage, Working from home was never this good! Take advantage of the Canterbury Common recreational club house- the centerpiece of this community which offers: -Outdoor Heated Pool: Perfect for swimming laps or relaxing during warmer months -Social and Fitness Activities: Engage in activities like power walking, book clubs, billiards, darts, and card games such as bridge, poker, and euchre -Scenic Views: Enjoy tranquil sounds and sweeping views of Lake Scugog from the clubhouse -Community Events: Participate in a full calendar of daily activities and planned excursions. Additionally, the community is adjacent to the Port Perry Waterfront Trail, including the 2.4- kilometer Canterbury Common Loop, ideal for walking, hiking, or jogging. Close to all amenities, Ample parking, Steps from Scugog Lake, Trendy shops, Restaurants, Casino and Walking Trails. (id:47351)
1102 - 134 York Street
Ottawa, Ontario
Welcome to York Plaza! Nestled in the heart of the Byward Market, this stunning condo offers breathtaking views of Ottawa's vibrant downtown. Featuring a rare 2 BEDROOMS + DEN, 2 full bathrooms, and a spacious den, this thoughtfully designed unit boasts an open-concept kitchen completely redone just four years ago, with ample cabinetry, ceramic flooring, and a water filtration system. Floor-to-ceiling windows flood the living space with natural light, highlighting the newly installed laminate floors and creating a warm, inviting atmosphere. The primary bedroom offers a generous double closet and a luxurious 4-piece ensuite, fully renovated last year. The second bathroom was also completely redone, adding modern style and functionality. Additional conveniences include in-unit laundry, underground parking, and a private storage locker. Enjoy top-tier building amenities, including a fully equipped gym, a stylish party room with a kitchen, and a landscaped outdoor space with barbecues. With a walk score of 99, you're just steps from world-class dining, boutique shopping, groceries, and seamless access to public transit, including the LRT. Don't miss out on this incredible opportunity your dream condo awaits! (id:47351)
3978 Squire Road
South Glengarry, Ontario
This custom-built 4500sqft+ Modern Farmhouse offers an impressive 1.5-storey design with 4Bed/4 Full Baths. Carefully curated to elevate the home's elegance, features include European White Oak floors, marble countertops and high-end appliances. The open main floor plan showcases 10'+ ceilings, gas fireplace, dining area, pantry, library/office and a gourmet kitchen with oversized island and marble counters. Also found on the main floor is an exquisite primary bedroom with 5-piece ensuite, and large walk-in closet. On the upper level, discover 2 additional bedrooms/full bathroom and a generously sized sitting area. The 9+ lower level offers just under 1,500sqft of finished space including, an additional bedroom, 3-piece bathroom & rough-in for future kitchen/bar. Additional features include heritage metal roof, oversized finished 2-car garage with dedicated electrical panel, gas heater & floor drain. Generac, Starlink Internet & RING Home Security Cameras also installed (id:47351)
3978 Squire Road
South Glengarry, Ontario
This custom-built 4500sqft+ Modern Farmhouse offers an impressive 1.5-storey design with 4Bed/4 Full Baths. Carefully curated to elevate the home's elegance, features include European White Oak floors, marble countertops and high-end appliances. The open main floor plan showcases 10'+ ceilings, gas fireplace, dining area, pantry, library/office and a gourmet kitchen with oversized island and marble counters. Also found on the main floor is an exquisite primary bedroom with 5-piece ensuite, and large walk-in closet. On the upper level, discover 2 additional bedrooms/full bathroom and a generously sized sitting area. The 9+ lower level offers just under 1,500sqft of finished space including, an additional bedroom, 3-piece bathroom & rough-in for future kitchen/bar. Additional features include heritage metal roof, oversized finished 2-cargarage with dedicated electrical panel, gas heater & floor drain. Generac, Starlink Internet & RING Home Security Cameras also installed (id:47351)























