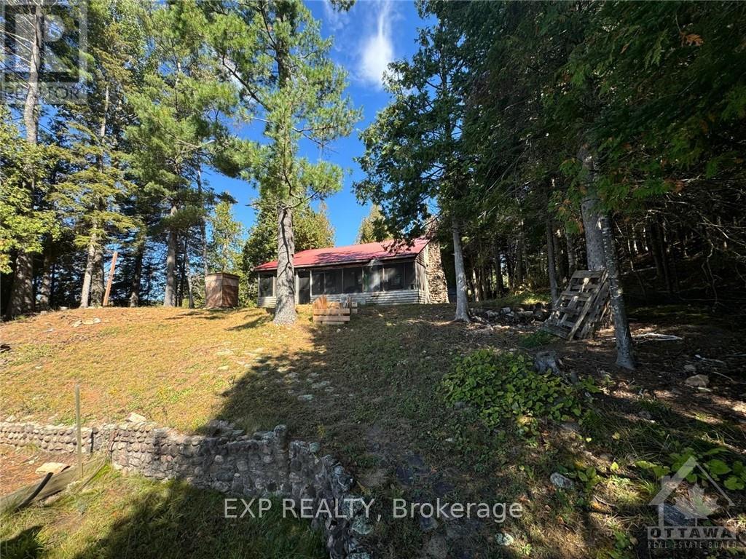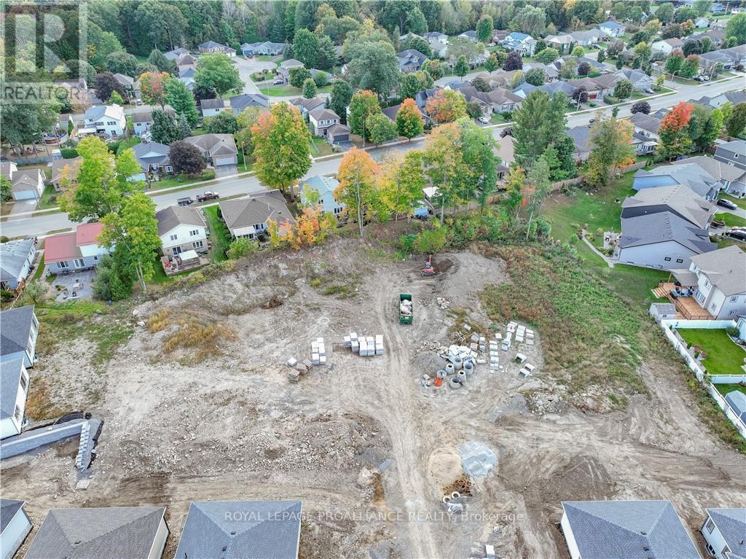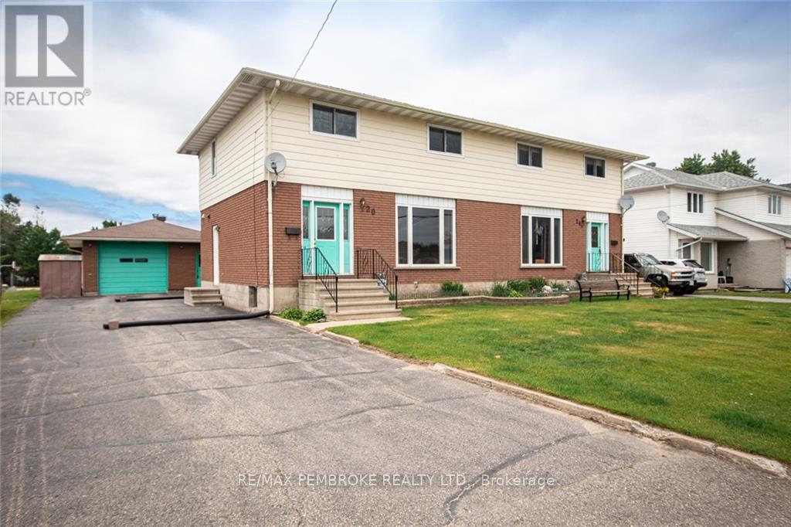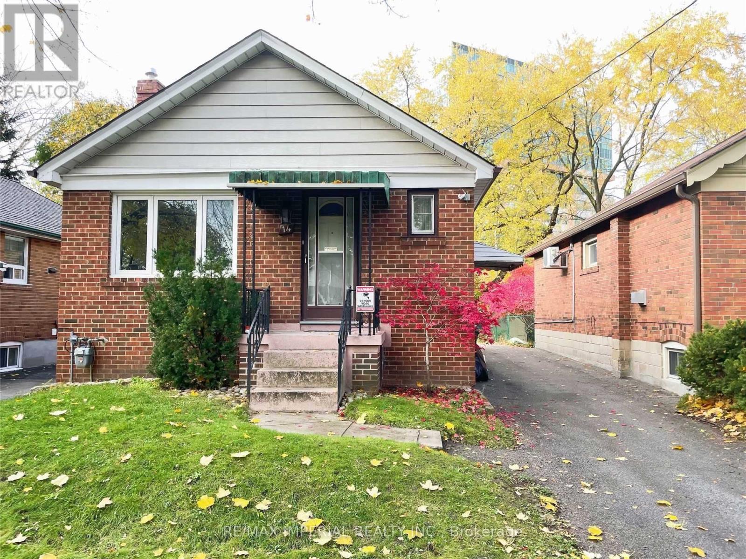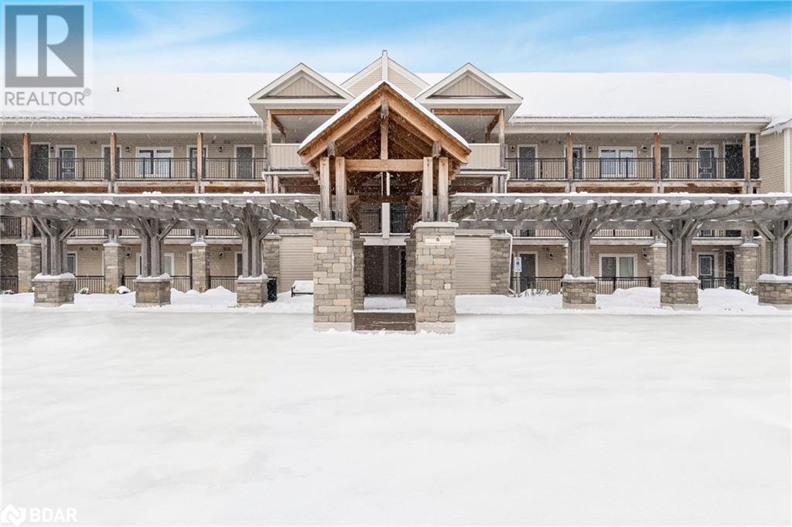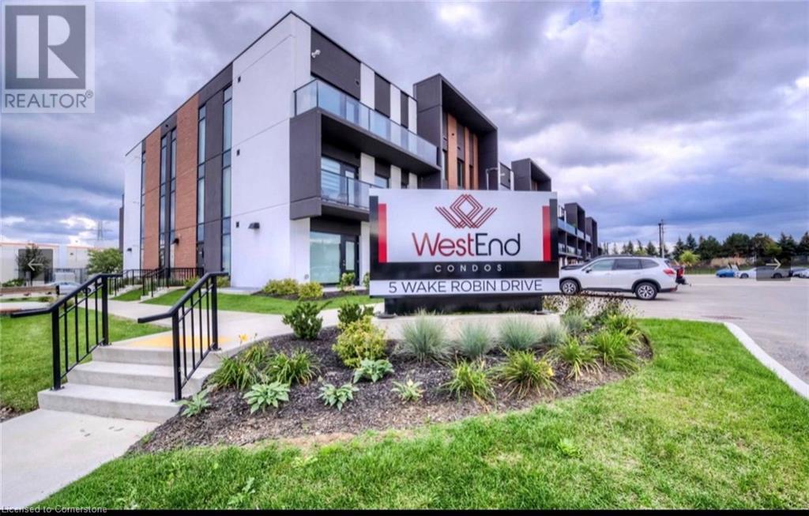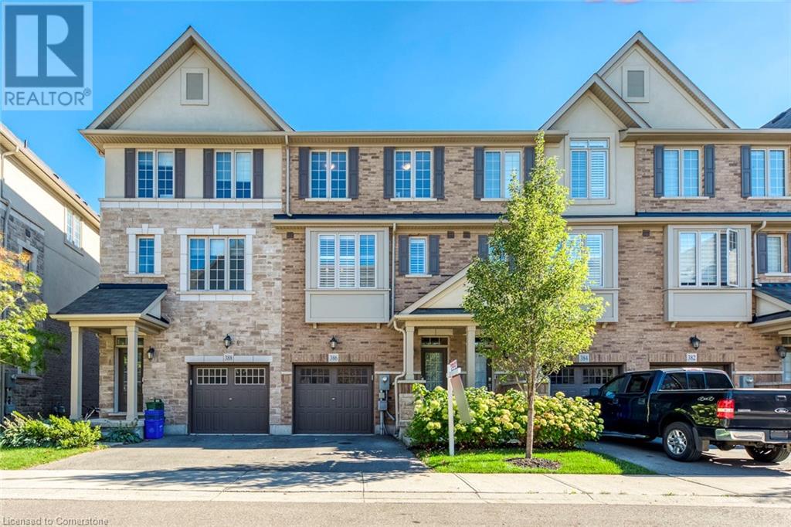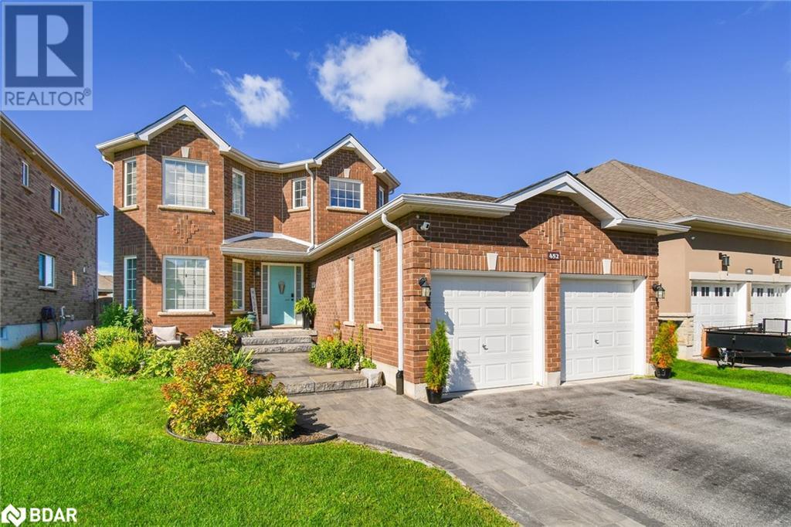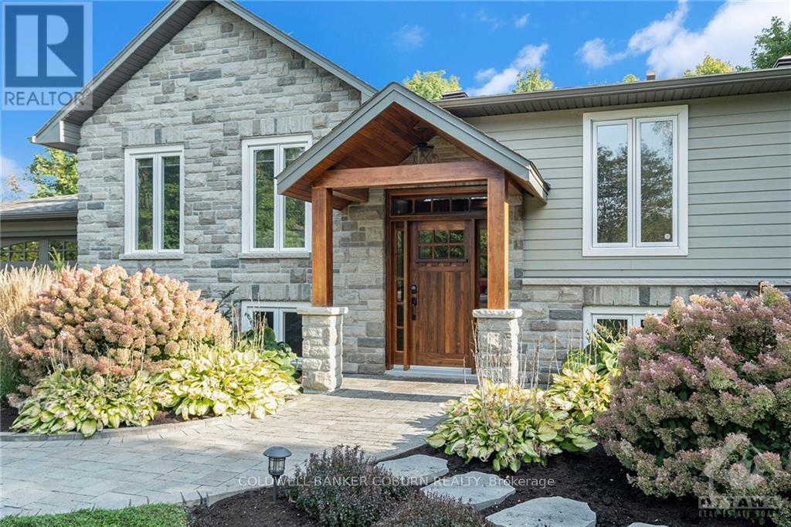2132 Hwy 138 Road
North Stormont, Ontario
Rare find! This residential/commercial property gives you tremendous opportunity to have your home and business on the desirable location of the Hwy 138 siting on over 1 acres of land with mature trees. The garage/workshop offers 4 different bays with separate entrances, 2 oil/wood furnaces, air lines and compressor ample storage space, 3800sq feet (38X100) ideal for any trades man. The home offers a large country kitchen, spacious living room with lots of natural light, sunroom, 2 main floor bedrooms and a full washroom. The second level is a loft with washroom that can be used as a third bedroom or converted into a bachelor in-law suite. The full basement offers a large rec room with bar, perfect for family fun, powder room, den and plenty of storage. Don't miss out! (id:47351)
3651 Prince Of Wales Drive
Ottawa, Ontario
Those in the know get it: 500ft of waterfront so close to the nation’s capital is a peerless opportunity for a one of a kind\r\nproperty. Stunning views of the Jock and Rideau rivers, exceptionally private from bordering parkland - marvel at your\r\ndreams realized. All municipally required development reports have been completed by Stantec Engineering; the intense up\r\nfront work is already out of the way. All you need to do is build your oasis in the most tranquil of locations - trails, forest, and\r\nwildlife are your neighbours, while convenient amenities are only minutes away. Don’t wait - make an appointment today! (id:47351)
366 Holly Lane
Lyndoch And Raglan, Ontario
This charming waterfront cottage is the ideal spot for an unforgettable family summer vacation. With three generously sized bedrooms and a spacious open-plan kitchen and living area, this summer home offers comfort and relaxation for everyone. On cooler summer nights, gather around the large stone fireplace for warmth and cozy memories.\r\n\r\nFully furnished and equipped with everything you need for summer fun and easy property maintenance, this cottage is ready to welcome you. Located on the shores of Lorwell Lake, the private beach offers crystal-clear waters for swimming, sunbathing, and endless relaxation.\r\n\r\nYour perfect summer retreat awaits!\r\n\r\nEquipment includes: John Deere Tractor (2020 model 1023 with 134 hrs), patio set, water heater, pressure washer, pruner, weed wacker, chainsaw, blower, gazebo with furniture, BBQ, outdoor fire pit, all kitchen appliances including flatware and cookware., Flooring: Hardwood (id:47351)
5046 March Road
Mississippi Mills, Ontario
Prime Corner Lot for Sale – Perfect for Retail, Dining, or Business Ventures. This rare opportunity offers a prime corner lot for sale, strategically located at the roundabout marking the entrance to the charming, historic town of Almonte. Nestled in a vibrant area poised for growth, this lot is just steps away from all modern amenities, with numerous exciting new builds planned nearby.\r\n\r\nAlmonte, known for its picturesque beauty and rich history, attracts visitors and residents alike, making this location ideal for retail spaces, boutique shops, restaurants, or any business venture. Take advantage of this high-visibility location at the gateway to one of Ontario’s most beloved small towns! (id:47351)
322 Fairlakes Way
Ottawa, Ontario
Step into this Minto Erickson Model with soaring entry, spacious main floor and versatile layout. Hardwood and porcelain floors throughout this open concept plan with main floor family room overlooking pool, formal living and dining areas and a perfect work from home space on the second level. Three generous bedrooms and two bathrooms on the upper level including huge primary bedroom with 5 piece ensuite and walkin closet as well as secondary closet. Fully finished lower level offers large recroom, fourth bedroom, three piece bath and plenty of storage. Enjoy family fun with the inground pool and low maintenance patio. Property being sold under Power of Sale provisions. (id:47351)
5349 Calabogie Road
Greater Madawaska, Ontario
Discover the charm of this cozy, quaint waterfront cottage on the serene shores of Calabogie Lake. From the morning sunrise, to the 120 ft of pristine waterfront, there is so much to love about this 1 acre property. A location ideal for an outdoor enthusiast, located 5 minutes from the ski hill, cross-country trails, and Eagle’s Nest. This 2 bedroom cottage features a functional layout with the kitchen and eat-in off the foyer, a spacious open-concept living room and dining room, with jack-jill ensuite bath. A stunning wood-burning fireplace to keep you warm on the cooler nights. A favourite feature is the bright sunroom steps from the water with panoramic views of the lake while watching the sunset over Calabogie Peaks at the end of the day. This is an ideal spot to relax and unwind, whether you are seeking a peaceful retreat or envisioning the perfect spot to build your dream home - a rare opportunity to create your own lakeside heaven. 24 hr irrev. *some photos virtually staged., Flooring: Carpet W/W & Mixed, Flooring: Laminate (id:47351)
118 William Street
Merrickville-Wolford, Ontario
Discover this charming, fully renovated 1830s log home in Merrickville! With a perfect blend of historic character and modern updates, this spacious 2-bedroom, 1.5-bath gem features a fabulous new addition. The stunning kitchen boasts sleek cabinets and countertops, beautifully contrasting with the exposed log walls. Youll love the huge open-concept living and dining area, complete with a curving staircase, plus a convenient powder room and laundry space. Two good sized bedrooms and full bath upstairs.Step outside to your pristine backyard, where youll find a concrete patio, lovely perennial garden, and two large sheds. This home has been thoughtfully upgraded, including a new steel roof, heat pump, and a cozy propane stove for chilly nights. Plus, with updated electrical, plumbing, and septic systems, detached garage with a workshop, youll have everything you need for modern living while enjoying its historic charm. Ample parking and storage make this an exceptional find! (id:47351)
20763 Old Highway 2 Road
South Glengarry, Ontario
Flooring: Hardwood, Timeless craftsmanship, attention to detail, and elegant style is what you'll find at this unbelievable 23-Acre Glengarry Estate. From the carriageway to the grand entrance with 20' ceilings and Tiger Oak lined walls, this stunning manor will take your breath away both inside and out. The main level of this sprawling home features an expansive eat-in kitchen as well as a formal dining room, cigar lounge, formal sitting room, and grand entryway. Up the elegant stairway are the spacious bedrooms, a large office/bedroom over the carriage-way, and the in-law suite complete with its own bathroom and kitchenette. The primary bedroom hosts a dressing room as well as a 5-piece ensuite and fireplace. Situated on this estate is a beautifully crafted heated in-ground pool area surrounded by stonework, two large garages as well as 23+ acres of mixed woods including a maple bush. Experience luxury while having the privacy of Glengarry country living. Just 45 minutes to MTL's West Island. Must see!, Flooring: Ceramic, Flooring: Carpet Wall To Wall (id:47351)
4 Manahan Court
Brockville, Ontario
Attention builder's & developers! Large pie-shaped, un-serviced lot in Brockwoods on future Crescent. Located near the Brockville Country Club, new Swift Water's elementary school, St. Lawrence Park & walking distance to downtown Brockville. Build your dream home, zoned single family residential (id:47351)
3 Manahan Court
Brockville, Ontario
Attention builder's & developers! Large pie-shaped, un-serviced lot in Brockwoods on future Crescent. Located near the Brockville Country Club, new Swift Water's elementary school, St. Lawrence Park & walking distance to downtown Brockville. Build your dream home, zoned single family residential (id:47351)
18 Havelock Street
Brockville, Ontario
Looking to getting into the real estate market as an investor or live in one unit, rent from 1 unit helps pay the mortgage. Check out this well maintained all Brick duplex that includes a double detached garage, one for each tenant. The lower unit houses a large eat in kitchen as well as a bedroom, LR and 4Pc bath, just off the kitchen is a space that could be insulated and made into a LR ,making this a 2 bedroom unit. This unit also has access to the basement where washer and dryer are and extra storage. There is a back deck and fenced in yard. Upstairs, host a large eat in kitchen with a deck off the kitchen, there is also a 4pc bath, LR and bedroom, and a small office off the LR. There are stairs that lead to upper level of this unit and is currently being used as the Primary room. Both tenants pay 1020.00 per month as well as Hydro and Water. Landlord pays the heat and is 1400.00 approx. a year. Tenants are responsible for snow removal, current owner cuts the grass. (id:47351)
20-20a Herman Street
Petawawa, Ontario
Flooring: Vinyl, Rare income opportunity in Petawawa with this legally zoned side by side duplex in a very convenient location in the heart of town across from a public school, & a park behind the units. Both units have their own paved driveways, natural gas furnaces, central air, hydro & gas metres & spacious yards. Large & comfortable, each side has 1388 sq. ft not counting the basements. 20 Herman was freshly painted & new flooring on lower level & liv rm in 2024. Windows replaced in both units in approx 2012. Both 3 bed units have finished basements & have identical layouts. Basement of 20 Herman has a 1 bedroom granny suite unit which could potentially be a 1 bedroom apartment. 20A furnace & AC approx 2 yrs. old.Double garage with 100 amp service & wood stove (not certified).Make this duplex your own and subsidize your mortgage payment by living on one side or buy as a great investment.\r\nopportunity.\r\nALL OFFERS MUST HAVE A 24 HOUR IRREVOCABLE, AND 24 HOURS NOTICE NEEDED FOR ALL SHOWINGS PLEASE., Flooring: Mixed, Flooring: Carpet Over Softwood (id:47351)
14 Green Lane
Toronto (Islington-City Centre West), Ontario
""3 minutes walk to Subway station"", 2+2 bedrooms, finished basement with separate entrance. Largeliving and dinning room. Just Steps From Parks, Shopping, Islington Subway Station And Mere Minutes Away From Gardiner And Highway 427. **** EXTRAS **** Fridge, stove, Ss dishwasher, rangehood, microwave, toaster oven. washer and dryer, all existing window coverings, all existing Elfs. (id:47351)
5533 Doctor Leach Drive
Ottawa, Ontario
RARELY OFFERED 3 bedroom 4 bathroom townhome in highly sought after Manotick! Open concept carpet-free main floor includes powder room, lots of cupboard space in the kitchen, dedicated dining area and cozy gas fireplace with access to your back deck, perfect for morning coffee or entertaining. Upper level offers spacious primary bedroom w/ walk-in closet and ensuite bathroom, two additional spacious bedrooms + family bathroom. Lower level has finished space for an additional family room or play room with a bonus 2pc bathroom, laundry room & storage space. Inside entry to attached single car garage. This is your chance to get into Manotick at a great price! Right in the heart of the village you will be walking distance to everything you need; restaurants, groceries, pharmacy, shopping, cafes and just across the street from the Manotick Community Centre and Tennis Club. $100/mo association fee for snow clearing and maintenance of private road. (id:47351)
6 Anchorage Crescent Unit# 205
Collingwood, Ontario
Top 5 Reasons You Will Love This Condo: 1) Established in Wyldewood Cove, a prestigious waterfront community offering tranquil living with easy access to Collingwood's attractions 2) Pristine like-new one-bedroom plus den condo, featuring two full bathrooms, an open-concept living, dining, and kitchen area with a breakfast bar and cozy fireplace, has been meticulously maintained by its sole owner, used only occasionally, and is ideal as a full-time residence or vacation getaway 3) Enjoy unobstructed views of the forest and partial views of Georgian Bay from the privacy of your covered terrace, perfect for peaceful mornings with coffee 4) Access to a year-round heated outdoor pool perfect for an end-of-day at the ski slopes, exclusive water access to Georgian Bay for swimming and water sports, and a clubhouse with change rooms and exercise facilities 5) Added benefit of one parking space, a large storage locker, and easy elevator access while being just a short drive to Blue Mountain, private ski hills, beaches, golf courses, shopping, restaurants, downtown Collingwood, and nearby trails for walking, biking, or cross-country skiing. Age 7. Visit our website for more detailed information. (id:47351)
171 Snowbridge Way Unit# 47
The Blue Mountains, Ontario
Welcome to Historic Snowbridge within walking distance to Blue Mountain Village and Monterra Golf Course or bike to the Lake! This is premium Four Season outdoor and indoor living at it’s best. End Townhome #47 shows like a dream! The floor plan has maximized both space and functionality enhancing natural light and creating an open concept layout. Mountain views from the front of the home and mature private trees in the back. This unit has a large stone patio, privacy cedars and backs onto mature trees and easy access to the community pool. The main floor has 2 living areas both with cozy gas fireplaces for your apres ski gatherings. The mud room and laundry are conveniently located on the main floor from the garage. The principal suite shows like a retreat, with space for relaxation or setting up a home office. The addition of a large soaker tub and separate walk-in glass shower adds a touch of luxury. Plus, having three additional oversized bedrooms on the second floor is perfect for guests and family members. Historic Snowbridge Community offers a beautiful private pool and handy shuttle service to the Village, Golf Course, trails, all amenities, adding to the resort feel. This location allows for an STA License and/or Seasonal Renting giving a significant perk, providing flexibility for owners to generate income when they're not using the property themselves. Some furniture is available. For a full list of upgrades and features this home has to offer refer to the property brochure. (id:47351)
55 Ivy Crescent
Ottawa, Ontario
Flooring: Vinyl, Great investment opportunity with full leases on all units! This triplex + studio features 2 two-bedroom apartments on the first and second floor plus a 1 one-bedroom apartment on the lower level. Purpose built the units offer hardwood floors throughout, upgraded kitchens, renovated bathrooms, each unit with access to an enclosed rear staircase & outdoor space for dining Al Fresco. Unit 1- one bedroom $1550.00/mth. until 08/30/2025 Unit 2 - two bedroom $1391.00/mth. + $328/mth. (studio/garage) mth.-mth., Unit 3 - two bedroom $1891.00 mth.-mth. All rents include heat + water/sewer. Tenants pay individual hydro, internet, cable. Tenants are also responsible for garden maintenance & snow removal. Updates - foundation waterproofing (2015), new flooring in units 1 and 2 (2018), hot water tanks replaced (2019) all owned, workshop/garage roof replaced (2019), and back exterior stairs restructured (2019). Studio - use to be a double garage - 1/2 now garage +1/2 studio. Tenants wish to remain., Flooring: Hardwood, Flooring: Ceramic (id:47351)
18-397 Garrison Road
Fort Erie (333 - Lakeshore), Ontario
Are you Ready to secure your townhome with a very reasonable deposit structure and a closing date end Year 2024 or beginning 2025 . Don't miss out on this brand new 2 STOREY MATHER MODEL BUNGALOFT in Peace Bridge Village located in the Fort Erie area of the Niagara Region. Enjoy 3 good sized bedrooms, 2.5 baths in 1465 SQFT of living space!! Imagine having your Primary Bedroom with a 4pc Ensuite & walk in closet all on the main floor!! This spacious townhome offers a 9 ft ceiling on the main floor, an open concept Great Room, dining and kitchen, laundry/mud room as well as a 2pc bath. Second floor includes 2 additional good sized bedrooms with a 4pc bath. Offering the perfect balance of owner comfort or a potential good investment . Conveniently located near Peace Bridge, scenic waterfront, with easy access to beaches/Lake Erie and the QEW. Easy walk to gyms, shopping, dining, and transportation options. Whether you’re looking for an affordable investment property, want to retire stress free near beaches and waterfront or just enjoy Crossing Peace Bridge for great deals in the USA, these properties have all that you could need. Deposit requirements: $2,000 w/reservation,$8,000 at time of signing Agreement of Purchase & Sale and $20,000 60 days from signing the agreement. All finishes to be selected from Builder’s samples. Builder offers floor plan option to better customize your townhome. (id:47351)
13-397 Garrison Road
Fort Erie (333 - Lakeshore), Ontario
Are you Ready to secure your townhome with a very reasonable deposit structure and a closing date end Year 2024 or beginning 2025 . Don't miss out on this brand new 2 STOREY SUGARBOWL BUNGALOFT in Peace Bridge Village located in the Fort Erie area of the Niagara Region. Enjoy 3 good sized bedrooms, 2.5 baths in 1491 SQFT of living space!! Imagine having your Primary Bedroom with a 4pc Ensuite & walk in closet all on the main floor!! This spacious townhome offers a 9 ft ceiling on the main floor, an open concept Great Room, dining and kitchen, laundry/mud room as well as a 2pc bath. Second floor includes 2 additional good sized bedrooms with a 4pc bath. Offering the perfect balance of owner comfort or a potential good investment . Conveniently located near Peace Bridge, scenic waterfront, with easy access to beaches/Lake Erie and the QEW. Easy walk to gyms, shopping, dining, and transportation options. Whether you’re looking for an affordable investment property, want to retire stress free near beaches and waterfront or just enjoy Crossing Peace Bridge for great deals in the USA, these properties have all that you could need. Deposit requirements: $2,000 w/reservation,$8,000 at time of signing Agreement of Purchase & Sale and $20,000 60 days from signing the agreement. All finishes to be selected from Builder’s samples. Builder offers floor plan option to better customize your townhome. (id:47351)
5 Wake Robin Drive Unit# 210
Kitchener, Ontario
Newer Unique spacious condo in prime Kitchener Location! Welcome to 5 Wake Robin Drive Unit 210, situated in a prime location near highways, public transportation, schools, the Sunrise Shopping Center and all amenities. 3 stry building, 2 elevators. This luxury carpet-free condo features a “Open concept” unique floorplan layout, one of two in the entire building. 9 foot high ceilings in the living and dining with ample large windows to allow natural light. Loads of high end upgrades, Maple kitchen, a spacious island (breakfast nook), quartz countertops, an aluminum backsplash, and stainless steel appliances. The extra-large bedroom boasts ample natural light and an exquisite large walk-in closet. Oversized bathroom (3pc) features a large walk-in glass shower with upgraded tiles and fixtures. Enjoy watching sunsets from your covered large (rare find) balcony which adds an additional 126 square feet of living space. In-suite laundry, underground parking #19 and a private storage locker #71 complete this executive unit. Don’t miss out on this incredible unit, book your showing showing anytime. Available now it is vacant! (id:47351)
140 Schooner Drive
Port Dover, Ontario
Imagine yourself relaxing in your lanai on a premium golf course lot overlooking the picturesque Par 4 16th hole. This can be your reality in this 5-year-old bungalow with loft plus finished basement in an Adult Lifestyle Community (dovercoast.ca). Low monthly fees provide you with snow removal, grass cutting and irrigation. This home is full of upgrades, immaculately kept and move in ready. The interior is beautifully decorated, bright and airy with a soaring 14-foot cathedral ceiling and gas fireplace in the living room/dining room with a wall of windows looking out over the course. The chef’s kitchen boasts ample storage, stainless steel appliances and gorgeous granite counters. The main floor offers a large entrance with a reading room/office, laundry room and powder room. Escape into the main floor primary bedroom complete with a four-piece ensuite leading to a large customized walk-in closet. The loft contains two private guest rooms, one with a three-piece ensuite. Entertain in your roomy finished basement complete with a second gas fireplace, engineered hardwood, a three-piece bathroom, and ample storage space. With home ownership at Dover Coast comes access to pickleball courts, a communal garden and David’s Restaurant with privileges to the lakefront infinity deck and swim dock. You will be a short walk from the beach and the many boutiques and restaurants Port Dover has to offer. The value in this property can’t be compared and will be a joy to show. (id:47351)
386 Belcourt Common
Oakville, Ontario
Discover this stunning 3-bedroom home nestled in the desirable Dundas & Postridge neighbourhood, perfect for those seeking modern living and everyday comfort. Within walking distance to William Rose Park and the newly opened St. Cecilia Catholic Elementary School, this location is also conveniently close to grocery stores, the uptown bus loop, and highways, making commuting easy—just 6 km to Oakville GO Station. The open-concept second floor features a bright and spacious kitchen with sleek white cabinetry, stainless steel appliances, and a large granite island—ideal for cooking and entertaining. The living room, warmed by a cozy electric fireplace (installed in 2018), flows seamlessly into the dining area, with a walkout to a private deck, perfect for enjoying your morning coffee or hosting gatherings. Large windows throughout flood the space with natural light, while California shutters in the kitchen (also from 2018) add a stylish touch. Upstairs, you'll find three well-sized bedrooms, including a bright primary with a private 3-piece ensuite. The additional bedrooms are perfect for family or guests and are complemented by a modern 4-piece bathroom. The entire 2nd level, stairs, and 3rd-floor hallway feature beautiful hardwood flooring, with a runner added on the stairs in 2023. The main level offers a family/recreation room and direct access to the backyard for additional outdoor living. Other upgrades include a central vacuum system (2018), enhancing functionality. Located near top-rated schools, parks, shopping, and dining, this move-in-ready home offers a perfect blend of convenience and comfort in a welcoming neighborhood. Don’t miss your chance to see this incredible property—book a showing today! (id:47351)
452 Greenwood Drive
Essa, Ontario
**All-Brick Morra-Built 2-Story Home in Prime Angus Location** Discover this stunning all-brick two-story home, located in one of Angus’s most desirable neighborhoods. This property boasts 3 spacious bedrooms and an array of features perfect for family living: **Elegant Hardwood Floors**: Beautifully maintained throughout the main living areas. **Separate Dining Room**: Featuring custom built-in cabinets, perfect for hosting and storage. **Eat-In Kitchen**: Walk out from the kitchen to a premium, fenced, private lot with a gorgeous stone patio and a charming gazebo—ideal for outdoor entertaining. **Cozy Main Floor**: Includes a living room with a fireplace and an additional sitting room for relaxation or gathering with guests. **Second Floor**: Offers spacious bedrooms, including a luxurious primary bedroom with an ensuite bath and a main bath for the family. **Finished Basement**: Complete with a family room, bar, pool table, and an additional bedroom—perfect for extended family or guests. There’s also a large utility/storage room for added convenience. **Main Floor Laundry**: Enjoy the convenience of main floor laundry, making chores a breeze. This home is perfect for families seeking comfort, space, and style in a premium location. Don’t miss out on this beautiful gem! (id:47351)
12390 Ormond Road
North Dundas, Ontario
This gorgeous property, set on 1.42 acres in a beautiful country setting, has been meticulously updated with high-end finishes throughout. From the custom walnut front door to the expansive Trek composite deck at the rear and Hardie board siding, you'll be impressed at every turn. The home features beautiful maple kitchen cabinets with high-end appliances, stunning maple flooring, sky light, and a striking stone fireplace, showcasing exceptional quality and craftsmanship in this 3+1 bedroom, 2 bathroom home. Step outside into your backyard oasis, where you'll find two gazebos, ample space for BBQing and entertaining, plus a 4-person saltwater ArcticSpa hot tub for ultimate relaxation. Added bonus of a generator that functions the whole house (including hot tub) gives you peace of mind. The retreat continues with raised garden beds, perennial gardens, a stone fireplace, and scenic walking trails winding through the property’s acreage. Simply beautiful., Flooring: Tile, Flooring: Hardwood, Flooring: Carpet Wall To Wall ** This is a linked property.** (id:47351)


