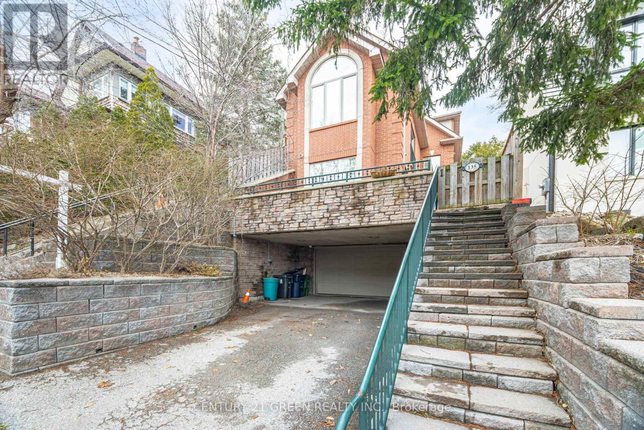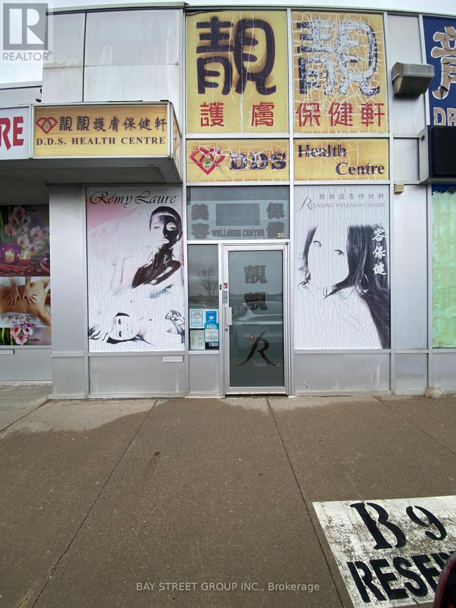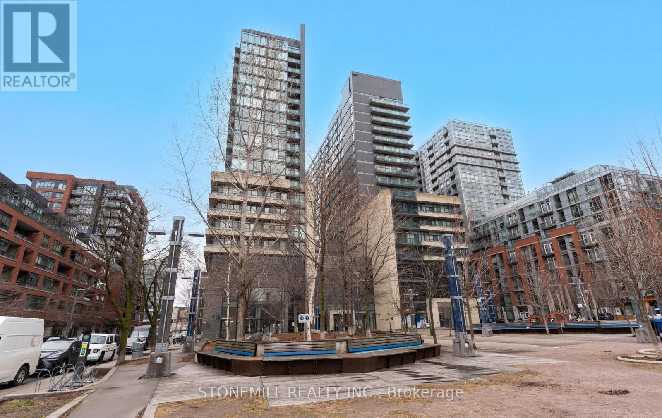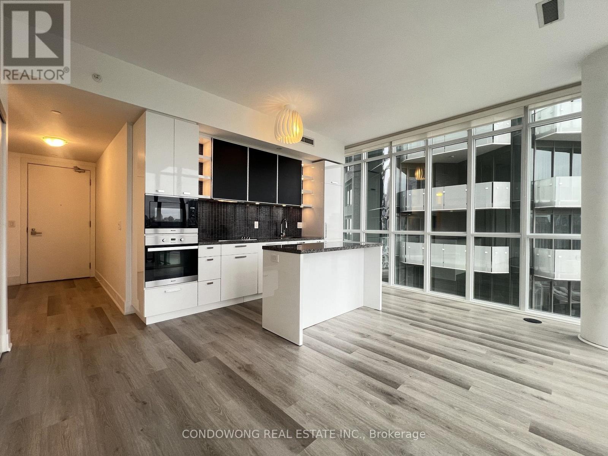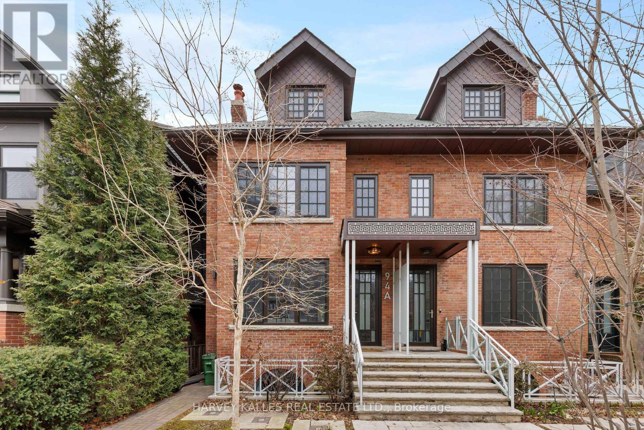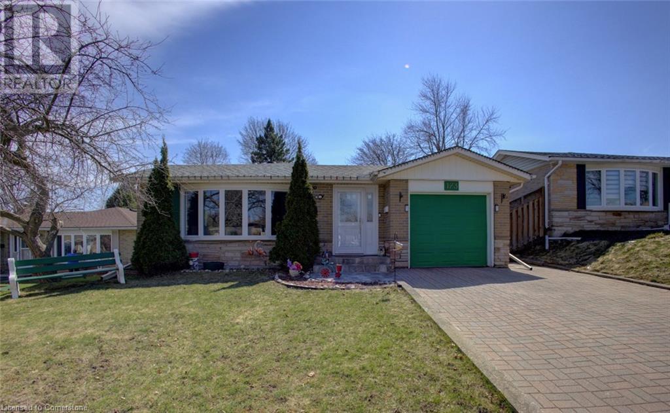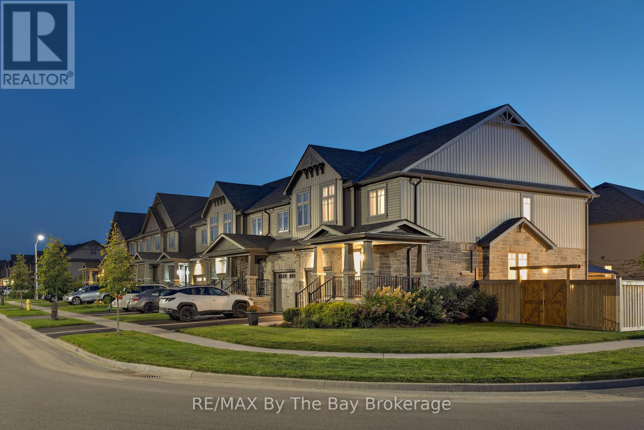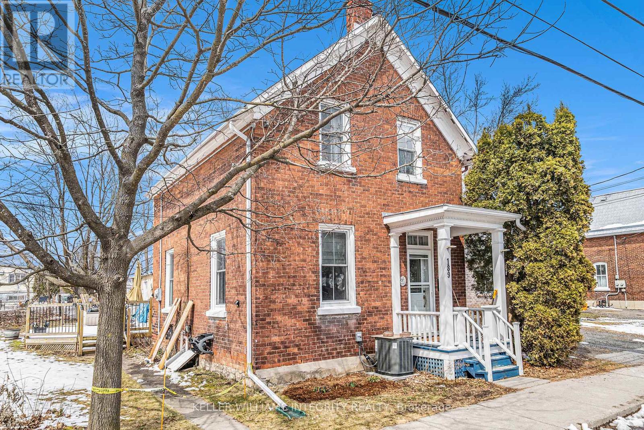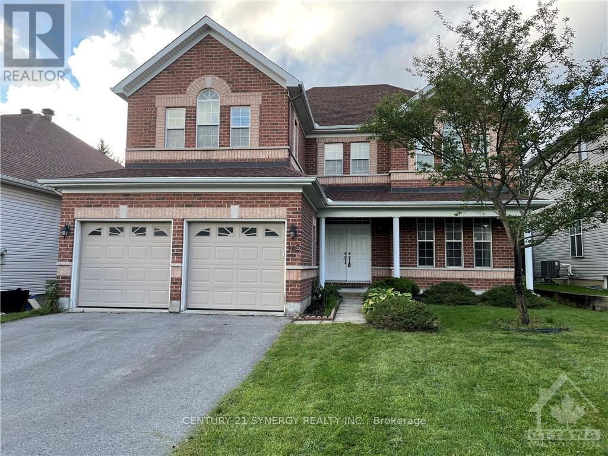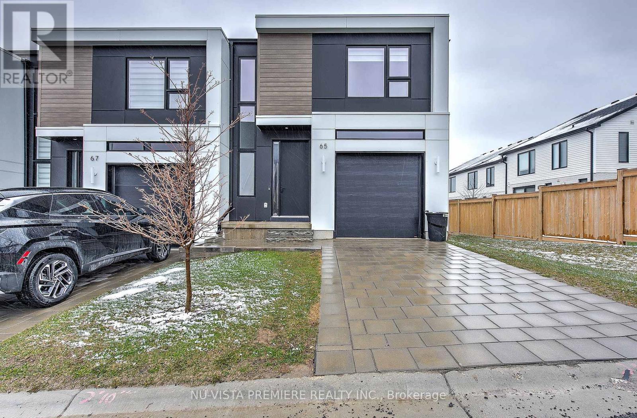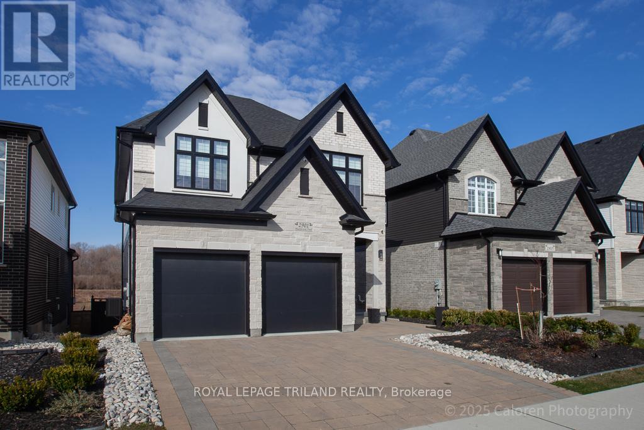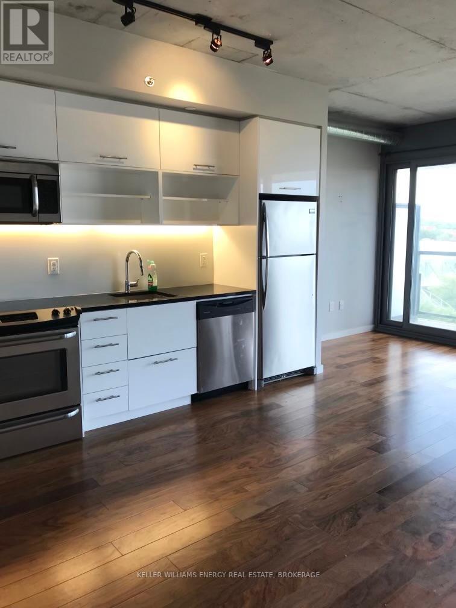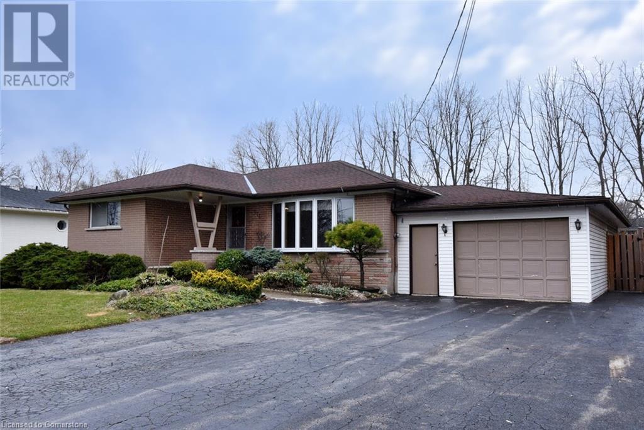135 Glenmount Park Road
Toronto, Ontario
Stunning Detached Hilltop Home with Lake Views in Coveted Upper Beaches. Perched on a serene street in the highly sought-after Upper Beaches neighbourhood. Offering four beautifully finished levels and a spacious 2-car garage, this home features 3 generous bedrooms including a primary with Ensuite, second bedroom with a bathroom and 3 additional bathrooms. The primary bedroom is a true retreat, showcasing hardwood floors, a walk-in closet, and Ensuite with a relaxing soaker tub. All rooms are filled with natural light, creating a warm and inviting atmosphere throughout. The kitchen is both functional and stylish, complete with stainless steel appliances and a walkout to a peaceful, private backyard perfect for entertaining or quiet mornings with coffee. Enjoy the best of family living with top-rated schools nearby (Norway Jr. P.S., ÉÉ La Mosaïque, Monarch Park C.I.), as well as easy access to scenic parks, public transit, and the vibrant shops and amenities of the Upper Beaches. This is a rare opportunity to own a detached with a garage hilltop masterpiece with breathtaking views and exceptional curb appeal. Don't miss your chance to make it yours! (id:47351)
2520 Rosedrop Path
Oshawa, Ontario
Location, Location, Location! This Stunning 4-Bedroom, 3-Bathroom, 3-Storey Townhouse With 1,717 Sq. Ft. (As Per Builders Plan) Is Ideally Located In A Prime Oshawa Area, Just Steps From The University Of Ontario Institute Of Technology, A New Shopping Center, And A Wealth Of Local Amenities. The Open-Concept Main Floor Features Beautiful Wood Flooring Throughout, A Modern Designer Kitchen With Top-Of-The-Line Appliances, Luxurious Bathrooms, And A Spacious Living/Dining Area. Upstairs, Enjoy The Comfort Of Plush Carpet In The Bedrooms. With Easy Access To Trails, Parks, Conservation Areas, Golf Courses, And Recreational Centers, This Home Is Perfect For Family Living Or As A Rental Property For Local Students. Situated Close To Highway 407, Durham College, Ontario Tech University, And Kedron Dells Golf Course, This Home Offers Both Convenience And Comfort. The Kitchen, Which Overlooks The Backyard, Provides Ample Storage And Counter Space For All Your Needs. While Large Windows Fill The Home With Natural Light. A Standout Feature Is The Fourth Bedroom, Which Includes A Private Walk-Out Balcony Ideal For Enjoying Your Morning Coffee Or Unwinding In The Evening. This Tribute-Built, Carpet-Free Main Floor, And Light-Filled Home Is A Must-See! (id:47351)
5 Fusilier Drive
Toronto, Ontario
Dont Miss This Incredible Opportunity To Own A Beautifully Maintained Freehold Townhouse In One Of The Most Sought-After Neighbourhoods Near Warden Subway Station. Built By Mattamy Just 6 Years Ago, This Move-In Ready Home Seamlessly Combines Modern Comfort With Everyday Convenience Perfect For First-Time Buyers, Professionals, Or Families Alike. Step Inside To Discover 9-Foot Ceilings On The Main Level, Elegant Hardwood Floors, And A Bright, Open-Concept Living And Dining Area Thats Perfect For Entertaining. The Stylish Kitchen Boasts Tall, Contemporary Cabinets, Offering Ample Storage And A Sleek, Functional Design That Will Inspire Any Home Chef. One Of The Rare Finds In The Area, This Townhome Features A Below-Ground Basement, Providing Additional Living Space And Endless Potential To Customize To Suit Your Needs. Ideally Located Just Minutes From Downtown, Top-Rated Schools, Parks, Shopping, And All Essential Amenities. Enjoy The Perfect Balance Of Urban Energy And Suburban Tranquility In A Community Youll Be Proud To Call Home. Schedule Your Private Tour TodayThis Stunning Townhouse Wont Last Long! (id:47351)
B9 - 4779 Steeles Avenue E
Toronto, Ontario
High Traffic Retail Space, Excellent Exposure on Steeles Ave, An Established Retail Destination. Great Opportunity For Beauty and Medical Related Uses. Well Designed and Renovated Layout With Reception Area, 4 Treatment Rooms All W/ Sink, One of Rooms w/ Shower. Office, Washroom , Laundry Room and A Storage Room. Ample Free Surface Parking Space Available. (id:47351)
Main - 644 Athol Street E
Oshawa, Ontario
Welcome to a bright and spacious 3-bedroom bungalow, nestled on an extra deep, mature treed lot in a quiet, family-friendly community. This beautifully updated home offers a large open-concept living and dining area with gleaming hardwood floors throughout, creating a warm and inviting atmosphere. The updated eat-in kitchen is both functional and stylish, perfect for everyday meals and entertaining guests. Enjoy the convenience of private ensuite laundry, carport parking, and shared access to a generous backyard ideal for relaxing or enjoying outdoor activities. Located just steps from Harmony Creek Trail, parks, shopping plazas, and schools, with easy access to the 401 for commuters. A perfect blend of comfort and convenience. Don't miss this opportunity! (id:47351)
57 Fernhill Boulevard
Oshawa, Ontario
Charming Friendly neighborhood, walking distance to Oshawa shopping, several schools close by, church, public transit at door, 401, 412. Home has S.S Appliances, Galley Kitchen off Living room. Master suite over looks back yard with large walk in closet, lots of storage. Large upgraded bathroom with tub and ceramic flooring. 2nd Bedroom nice size with closet over looking front Yard, 3rd bedroom on main floor is cozy with laminate flooring. Easy access to huge backyard for your enjoyment with Gazebo, Patio furniture, firepit and BBQ for you to entertain family & friends, with 4 parking spots. Sunroom can be used as office or 4th bedroom, home equipped with front door camera. (id:47351)
8 Brumwell Street
Toronto, Ontario
Welcome to your dream home in the heart of Centennial! This move-in ready, fully renovated 3-bedroom bungalow is bigger than most and sits on an incredible 50' x 200 deep lot on a quiet, tree-lined street. You're just a short walk from great schools, parks, shopping, and transit. Step inside and you'll love the bright, open-concept layout with espresso hand-scraped hardwood flooring throughout. The kitchen is a showstopper - tons of counter space, a massive centre island, and beautiful appliances (6 burner Wolf gas range, new fridge, built-in dishwasher, microwave, and bar fridge). All three bedrooms are spacious, and the primary even has a walkout to the backyard. The stylish main bathroom is a semi en-suite with dual sinks, a deep tub, and heated floors. Downstairs, the separate entrance from the garage/sunroom leads to a huge family room with a gas fireplace, a modern 3-piece bath with heated floors, and tons of storage. The unfinished basement space could easily be converted into extra bedrooms or an accessory suite. Outside, the massive, fully fenced backyard is perfect for entertaining, an added bonus is the sunroom to enjoy the outdoors for 3 seasons. Need plenty of parking? No worries, there's a double garage plus a four-car driveway! Behind the walls, the house has been waterproofed, re-wired & re-plumbed during the extensive renovations. Updated bungalows of this size are a rare find in this family friendly neighbourhood. Don't miss your chance. Check out the video tour & book a showing today! (id:47351)
2706 - 181 Dundas Street E
Toronto, Ontario
High Demand Dundas / Jarvis Area! Beautiful Modern 1+Den Unit With Laminate Floors Throughout & Stainless Steel Kitchen Appliances. Prime City Location Near Streetcar & Subway. Minutes to Dundas Square, Toronto Metropolitan University, George Brown College, Eaton Centre. 2nd Floor Amenities include study & co-working space w/ WiFi, a learning centre, cafe, bar w/ terrace, media lounge & guest suites. A fully equipped fitness centre provides weights, cardio, spinning, yoga room & much more. (id:47351)
521e - 36 Lisgar Street
Toronto, Ontario
Modern One-Bedroom Condo in Little Portugal,This beautifully appointed one-bedroom condo is a must-see! Featuring a modern kitchen with sleek stainless steel appliances, and granite countertops. Enjoy your own private balcony perfect for relaxing or entertaining.The unit also boasts a full 4-piece bathroom, and laminate flooring throughout. Located just steps away from amazing restaurants, trendy bars, and public transit, this is the ideal spot for urban living. Building amenities include a gym, games room, and party room, providing everything you need for both relaxation and recreation. "Seller's Daughter has POA to sign on the mothers behalf" (id:47351)
1402 - 32 Davenport Road
Toronto, Ontario
Welcome To The Yorkville Neighborhoods. Steps From Shopping, Fine Cuisine, Entertainment And Transit. This One Bedroom Sun Filled Condo Unit, Floor To Ceiling Windows, 9Ft Ceilings, Top Of The Line Built In Appliances With Natural Stone Counters And A Contemporary Design. Excellent Amenities Including Rooftop Oasis, Plunge Pool, Fitness Centre And More. (id:47351)
94a Admiral Road
Toronto, Ontario
Welcome to this light-filled and spacious semi-detached home on the most sought-after street in the heart of the Annex. Built in 2019, this three-storey home greets you with a classic red brick exterior, and reveals a modern and sleek interior, with an impressive west-facing rear window wall that lets in an abundance of light to every level. The main floor offers elegant living and dining spaces as well as an oversized kitchen with abundant breakfast seating and awalk out to a fully landscaped urban backyard. In the lower level, there are heated floors, a large family room with spectacular views and a full-height walk out to the back yard as well asself-contained nanny suite with a separate side entrance. The third floor has a spectacular atrium, perfect for showcasing artwork, and with an oversized skylight, and large open terrace. Located steps from Yorkville, this home offers the best shops and restaurants the city has to offer right at your doorstep. (id:47351)
804 - 3018 Yonge Street
Toronto, Ontario
Beautiful one bedroom condo located in luxurious Boutique Building 2 minute walk from Yonge & Lawrence subway. Corner unit offering lots of natural light. Open Concept layout with unobstructed views. Hardwood floors thru -out; 9ft smooth ceilings; pot lights; floor to ceiling windows; custom roller blinds ; upscale kitchen with built in Miele & Frigidaire appliances ; backsplash and pantry. Directly across the street from Sherwood Park and a Public Library. 5 minute walk to grocery and other shopping. One underground parking and locker. Amenities include : 24 hour concierge; gym; roof top outdoor swimming pool with hot tub; steam room ; visitor parking. (id:47351)
173 Hazelglen Drive
Kitchener, Ontario
BRIGHT, OPEN-CONCEPT BACKSPLIT WITH LARGE YARD & ENTERTAINER’S PATIO! Welcome to 173 Hazelglen Drive—a beautifully maintained backsplit offering over 1,570 sq ft of finished living space, nestled on a quiet, tree-lined street in the desirable Victoria Hills neighbourhood. This charming 3-bedroom, 2 full bathroom home is filled with natural light and boasts an open-concept main floor featuring a spacious living and dining area—perfect for gatherings and everyday living. The kitchen offers generous storage and counter space, seamlessly connected to the heart of the home. Step outside to a large, private backyard complete with a concrete patio, gazebo, and two storage sheds—an ideal setting for summer barbecues or relaxing mornings. The fully finished basement provides even more space for a home gym, office, or guest suite. Enjoy parking for 3 vehicles including a single-car garage. Conveniently located near schools, parks, public transit, shopping, and just minutes from Westmount Golf & Country Club, Victoria Park, Monarch Woods, and the vibrant energy of Downtown Kitchener—this home offers the perfect place to plant roots, unwind, and enjoy everything this vibrant community has to offer. (id:47351)
309 - 2870 Dundas Street
Toronto, Ontario
*RENTAL INCENTIVE - Receive 1 MONTH FREE RENT When Signing 13-Month Lease Term* -- Spacious Loft - Located In The Heart Of The Junction! Spacious 1 Bedroom + Den, 1 Bathroom Suite Offering Exposed Brick Feature Walls, High Ceilings & Quality Finishes Throughout. Enjoy Open Concept Living Space With An Abundance Of Natural Light. Did We Mention Your Private 500+ SF Terrace? Separate Room Den w/ Door Doubles As The Perfect Home Office. Modern Kitchen With Like-New Stainless-Steel, Full-Sized Appliances & Stone Counter Tops. 3Pc. Bathroom. Building Is Centrally Located Steps From Cafes, Restaurants, Groceries, Parks, Schools & TTC. **EXTRAS** Stainless Steel Kitchen Appliances & Roller Blinds Included. Central A/C & Heating - Tenant To Pay Hydro. Laundry Located On The Same Floor For Easy Access. (id:47351)
15 Foley Crescent
Collingwood, Ontario
Welcome to 15 Foley Crescent, a beautifully updated END-UNIT townhome, situated on a premium 43' wide CORNER LOT in the Summit View community. The thoughtfully designed floor plan offers an open-concept main floor with abundant natural light and beautiful engineered hardwood floors. The bright eat-in kitchen features a breakfast bar, elegant backsplash and large dining area. Walk out from the living room to a fully fenced yard, complete with a hardscape patio, gas bbq hook up, gazebo and large shed, ideal for outdoor entertaining. Upstairs, the primary bedroom boasts double closets and the two additional bedrooms provide flexibility and ample storage - one with a walk in closet. A 4-piece bathroom and oversized linen closet completes the upper level. The unfinished basement offers great potential, with a rough-in for a bathroom, ready for your finishing touches. This home combines style, comfort, and convenience in a prime location within one of Collingwood's highly sought after communities. Don't miss out on this gem! (id:47351)
189 William Street
Carleton Place, Ontario
Wonderful 3 bedroom family home within walking distance to the downtown core of Carleton Place which has so much to offer. As you enter the home you have a welcoming foyer that leads to the inviting dinning room adjacent to the dining room is the relaxing living room. Off the living room is the well appointed laundry area. At the back of the home is the eat-in kitchen which offers access to the side yard and generous sized deck for entertaining. Off the kitchen are two additional unheated rooms that are used for storage. Upstairs is the 3 pc bath, the primary bedroom as well as 2 additional bedrooms. The smaller bedroom is currently being used as a home office. The home is located on an extra wide pie shaped lot and offers plenty of space for little ones to play or for further development, you also have a 1 car detached garage. Down the street is a handy public play ground. You have easy access to the walking trail as this property backs onto it. Freshly painted and with a number of updates this home is move in ready. Updates include c/a 2017 appx., nat. gas furnace 2013 appx., hwt rental 2016 appx., mason work on brick corners & chimney area 2024 appx. Current owner has been here for many years. Come make this your new home. (id:47351)
149 Insmill Crescent
Ottawa, Ontario
Wonderful home in a popular neighbourhood. Excellent schools and close to shopping and parks. This home is very bright and has a wonderful floor plan. Features a huge open concept main floor family room with a gas fireplace. A spacious combination living room/dining room, easily accommodates large family gatherings. A private office near the front entrance and a 2 piece powder room. A hobby room/music room with skylights directly adjacent to the family room and kitchen. The kitchen also features lots of cupboard and counter space and a lovely eating area overlooking the private fenced backyard. The second floor features 4 large bedrooms & 3 bathrooms. The primary bedroom features a 5 piece ensuite with a separate shower & soaker tub. Bedroom #3 has its own 2 piece bath, all bedrooms are generous in size. Note: 2022 refinished hardwood floors. Carpet on the second level, 5 appliances included, c/air, double car garage. Huge unfinished basement. Tenants pays for Hydro, Gas, HWT Rental, Water/Sewer & insurance. Note photos are from before current tenant moved in. A wonderful place to call home. (id:47351)
65 - 1965 Upperpoint Gate
London South, Ontario
!!!!!Corner Unit!!!! Welcome to 1965 Upperpoint Gate, Unit 65, a stunning luxury freehold Corner condo townhome in the highly sought-after Riverbend community. This beautifully designed home offers modern elegance, premium craftsmanship, and a functional layout and perfect for families. From the moment you step inside, you'll be captivated by timeless finishes and an abundance of natural light pouring in through large windows, creating a warm and inviting atmosphere. The spacious foyer flows effortlessly into an open-concept living space and modern style kitchen - a dream setting for hosting and everyday living. The dining area opens directly onto your private deck and fully fenced backyard, ideal for morning coffee, summer BBQs, and peaceful evening retreats. Upstairs, you'll find three generously sized bedrooms , thoughtfully designed to offer space and comfort for the entire family. The primary suite is a true sanctuary, featuring a large walk-in closet and ensuite for ultimate relaxation. Adding to the convenience, the upper-floor laundry makes everyday chores effortless.With low monthly condo fees, this home is an incredible opportunity in a prime location, just minutes from parks, trails, Boler Mountain, top-rated schools, the YMCA, West 5, shopping, dining, golf courses, and major highways.This is the perfect starter home in one of London's most desirable neighbourhoods. Schedule your showing today! (id:47351)
25262 Eagle Court
West Elgin, Ontario
If you have been dreaming of getting out of the city, this waterfront community is one of Elgin counties best kept secrets! Welcome to Lakeview Estates, located just 35 minutes west of London. Here you'll find a special place where your neighbours are your friends, your kids can play in the street safely and you feel real sense and belonging. Rarely does a listing come available in this community. 25262 Eagle Court is a beautifully designed 3 bedroom, 2 full bathroom bungalow situated on an over 1/2 acre lot and overlooking Lake Erie. In the living room you'll find vaulted ceilings and bright patio doors leading you out to your expansive backyard. The kitchen is optimally designed with loads of cabinet space, a breakfast nook, and an attached dining room. The house has already been retrofitted for accessible living, with a roll in shower as well as concrete ramp- for those looking to downsize. Or, for those looking for a great family home the basement is awaiting future development potential. the area schools are a quick drive (Catholic and Public) have high ratings, and smaller class sizes. Call your favourite Realtor and make sure you check out 25262 Eagle Court today. (id:47351)
2901 Heardcreek Trail
London, Ontario
Backing onto green space and a pond, this home is located in the highly sought-after Foxfield neighbourhood of northwest London. Built by Bridlewood Homes to the owners customizations, it offers the perfect blend of modern design and family-friendly amenities. This open-concept, two-storey home boasts approximately 2,732 square feet of living space, including the finished lookout lower level. Upon entering, you'll be greeted by a spacious foyer that flows into the bright and airy main floor. The main level features engineered hardwood flooring, a stylish wood staircase with black metal spindles, a generous mudroom, and a kitchen equipped with full-height cabinetry, extra drawers, a quartz island with a breakfast bar, and a custom pantry. Nine-foot ceilings are complemented by oversized windows, extra-tall doors, pot lights, and upgraded light fixtures. The great room features a gas fireplace and a picture window overlooking the green space and pond. Upstairs are four spacious bedrooms with walk-in closets and two full bathrooms. The primary suite is an oasis, offering a luxurious five-piece ensuite with a tiled shower featuring multiple spray heads and glass enclosure, standalone tub, quartz countertops with double sinks, water closet, and walk-in closet. The lower level offers an extra bedroom with cheater ensuite, family room, and cold storage. A high-end smart home system integrates professional-grade networking, advanced security with remote monitoring, smart locks, automated HVAC controls, motorized shades, smart switches, and connected appliances for convenience and security.The composite deck overlooks the fenced backyard, providing a private outdoor space perfect for children to play. This home is conveniently located near Sir Arthur Currie Public School, Fox Field Park, Sunningdale Golf Course, and Hyde Park Shopping Plaza. Its proximity to Western University, trails, secondary schools, and other family-friendly amenities makes it ideal for families. (id:47351)
621 - 32 Trolley Crescent
Toronto, Ontario
Beautiful Open Concept Condo Feat. Floor To Ceiling Windows & 9 Ft. Ceilings! Modern Finishes Throughout, Stainless Steel Appliances In Kitchen, Ensuite Laundry & Walk-In Closet In Bedroom! Enjoy Your Morning Coffee Or Entertaining On The Spacious Balcony W/ City Views. The Building Features A Fitness Centre, Party Room & Pool. Short Commute To The Downtown Core W/ TTC At Your Doorstep. Just Steps To Parks & Trails, Panam Village, Distillery District, Leslieville & Shops! (id:47351)
914 Francis Road
Burlington, Ontario
This is your opportunity to create your own dream home. One owner brick bungalow with an oversized garage for the hobbiest/craftsman . Situated on a private spacious property backing onto a bike/walking path. Hardwood under carpet/vinyl in living room & bedroom. Updated kitchen Close to Lakeshore/downtown shopping, public transit, go transit, highway access & French Immersion school. This home is ready for the new owners vision (id:47351)
1903 - 430 Square One Drive
Mississauga, Ontario
Brand new, never-lived-in 2-bedroom, 2-bathroom condo in the heart of Downtown Mississauga, just steps from Square One, Celebration Square, top restaurants, and bars. This modern unit features an open-concept layout with floor-to-ceiling windows, two well-separated bedrooms for added privacy, and 2 spacious balconies. Conveniently located near Highways 401, 403, and the QEW, with easy access to the Mississauga Bus Terminal, Sheridan College, and Mohawk College. A brand-new Food Basics is right on the ground floor. Building amenities include a fitness gym, party room, 24-hour concierge, and more. Dont miss this incredible opportunity! (id:47351)
3483 Ash Row Crescent
Mississauga, Ontario
Welcome to 3483 Ash Row Crescent. This beautiful 3 bedroom, 2 bathroom semi detached home is nestled in a sought-after, family friendly neighbourhood, primed for those seeking both comfort and convenience. As you step inside, you will discover a warm and inviting space that blends classic charm with functional living. Hardwood floors will carry you throughout the thoughtfully designed open concept main floor, perfect for entertaining and relaxation. A cozy wood-burning fireplace compliments the living room while sliding glass doors lead you out to your private fenced backyard, backing on to beautiful walking trails. Upstairs, all three bedrooms are spacious and inviting, with the primary bedroom offering a peaceful retreat after a busy day, with sliding glass doors that lead you out to your own private balcony. Modern bathrooms compliment the comfortable living areas. The basement level offers additional living space and a separate laundry room. This property not only offers a serene domestic setting but is also a hub of connectivity to the bustling life of the city. Ideal for anyone looking to balance home life with urban accessibility, with it's close proximity to restaurants, shopping, public transit and a stone's throw away from a local favourite, Woodhurst Heights Park. (id:47351)
