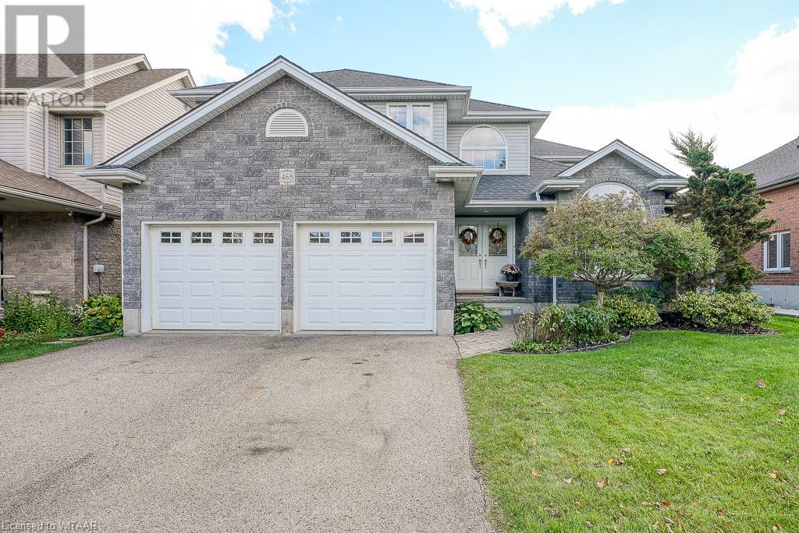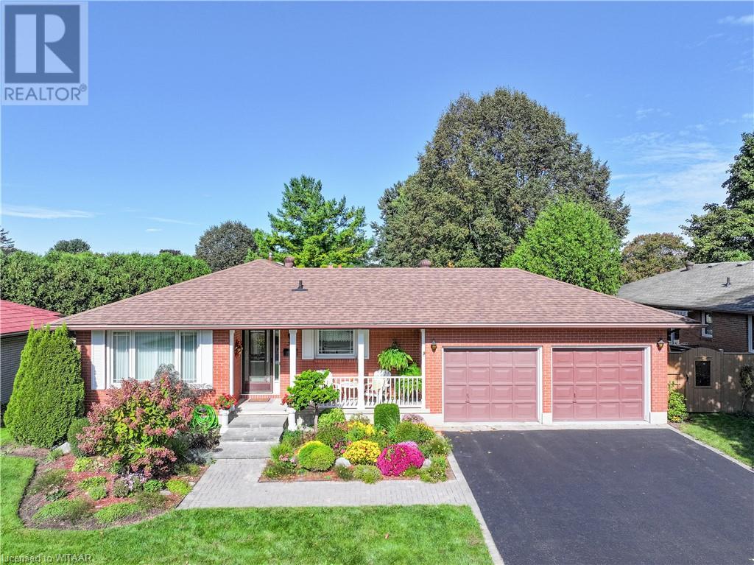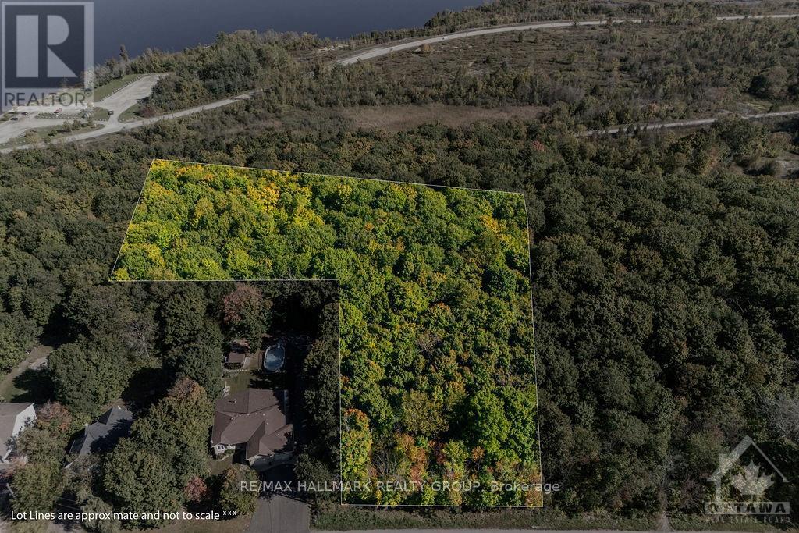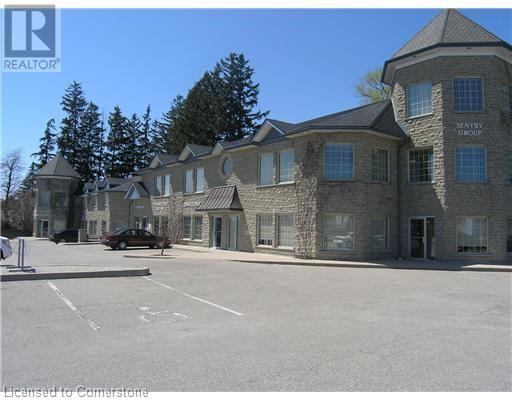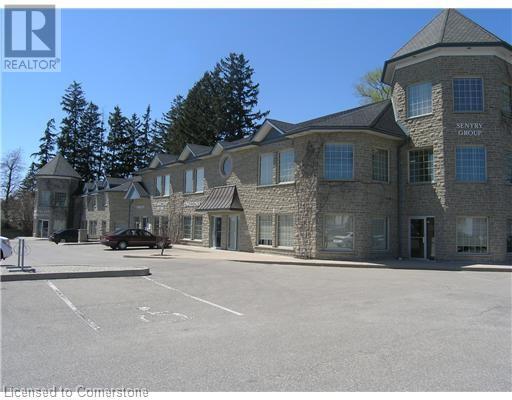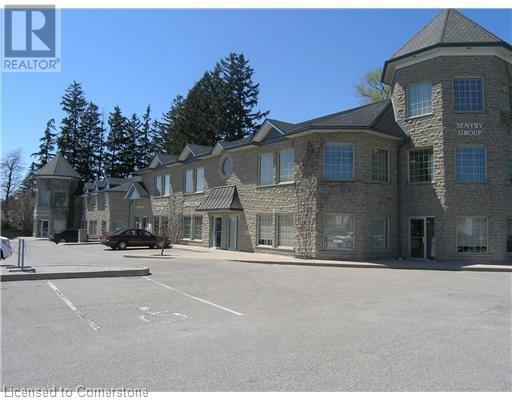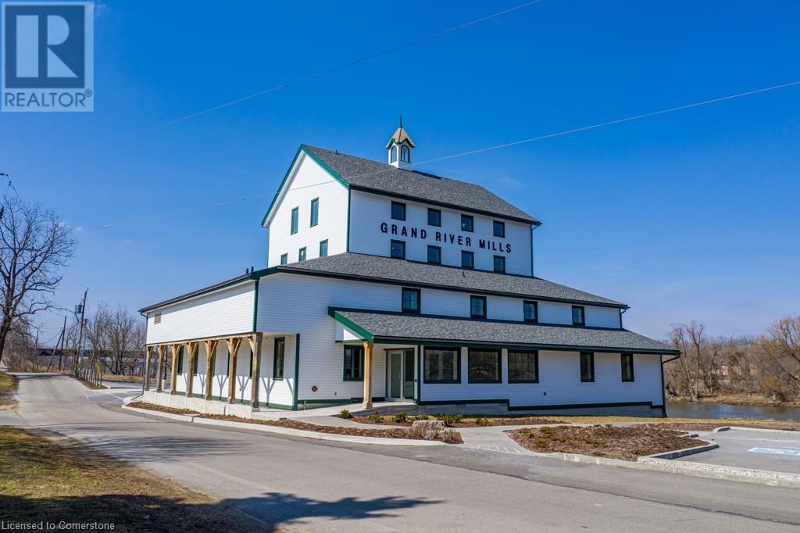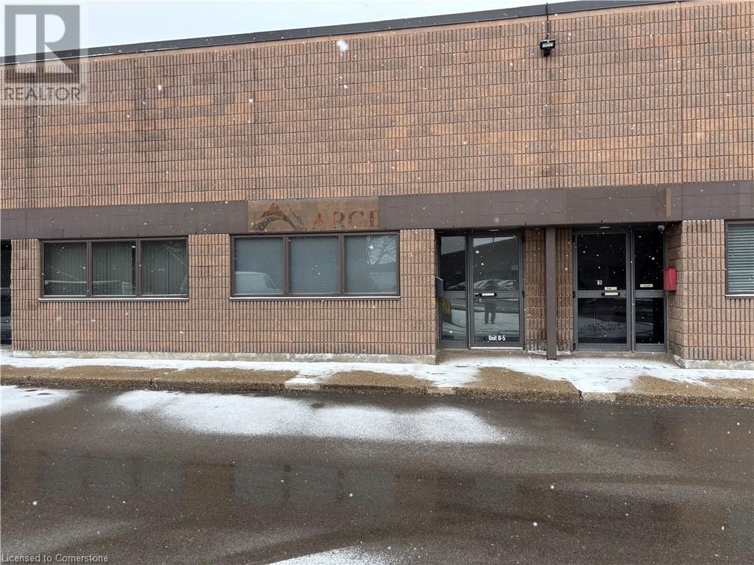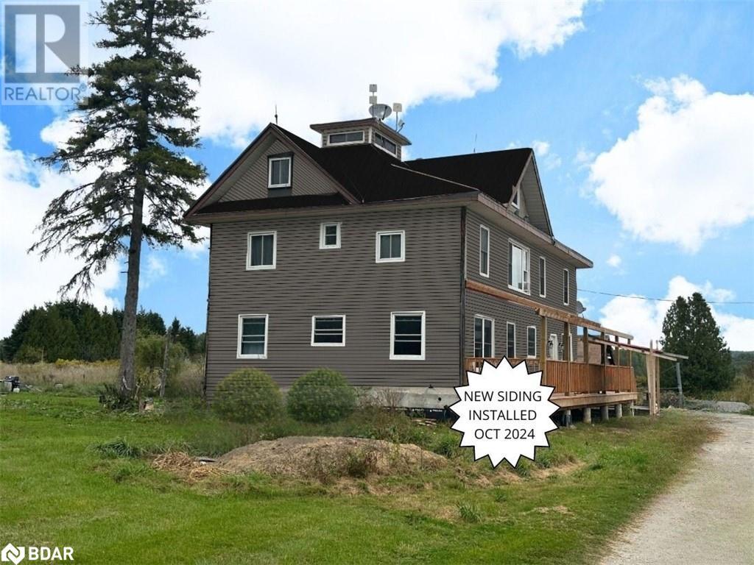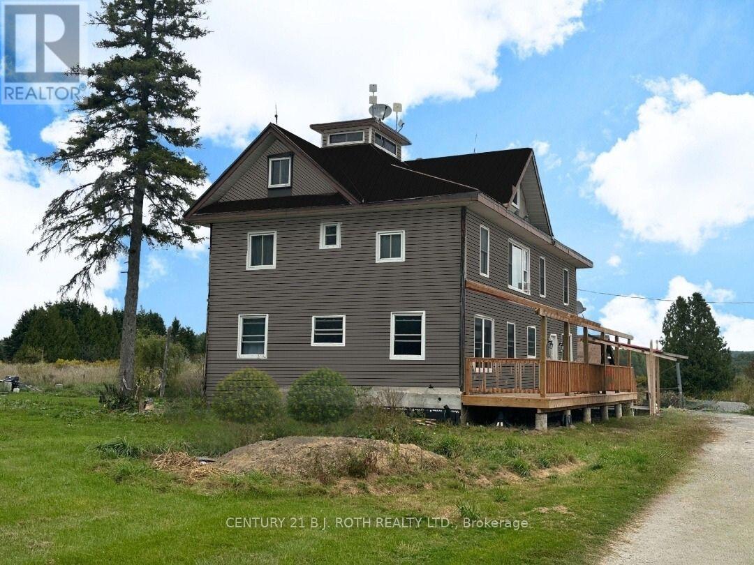346 Blackleaf Drive
Ottawa, Ontario
Welcome to 346 Blackleaf Drive in prestigious Stonebridge golf community. One of Monarch’s most sought-after floor plans the Spruce is perfect for a large family, extended family or blended family. The main floor features a grand foyer with an open to below cathedral ceiling living room, private office and dining room, huge kitchen eating area with pantry and computer nook. Enjoy family time in the TV area just off the kitchen and sunny afternoons in the large back yard and deck area. The second level features three ensuite bathrooms (one a Jack and Jill) a very large ensuite off the principal bedroom and one more full bath. All the bedrooms are an excellent size with plenty of storage. The principal bedroom rivals some condos in terms of size and is a perfect retreat. Don’t miss the basement with 5th bedroom area, full bathroom with lots of entertaining space and three storage areas. Come take a look. It’s a nice one!! 24 hour irrevocable on all offers (id:47351)
1020 Main Street
Wroxeter, Ontario
Discover this custom-built 3+1 bedroom, 2 bathroom home in the tranquil community of Wroxeter, where peaceful country living is seamlessly blended with modern comforts. Set on a sprawling 1/2 acre lot adorned with well-matured trees, this property features a beautiful garden area and a dedicated vegetable patch, making it a perfect sanctuary for nature lovers. Enjoy the serenity of the lovely countryside, which provides an idyllic backdrop for relaxation and privacy. Inside, the open kitchen and dinette area are perfect for family gatherings, while the primary bedroom offers a walk-in closet and a luxurious 3-piece bathroom with a walk-in shower. The fully finished basement includes an additional 4-piece bathroom. For outdoor enthusiasts, there’s a nearby pond for canoeing and fishing, a picturesque river across the way, a baseball diamond, and scenic trails that are quad-friendly. The property boasts recent updates including a brand-new front roof (2024) with the side and back completed two years ago, a new well pump (2023), a water heater (2023), a dishwasher (2023), and a water filter (2021). The septic system was inspected and pumped out in 2019, while the fridge, stove, and washer/dryer are all new as of 2019. With a welcoming atmosphere and lovely neighbors, this home offers the perfect blend of modern convenience and country charm. (id:47351)
3375 Line 6 North Line
Oro-Medonte, Ontario
Welcome to your dream retreat! Nestled on nearly 5 pristine acres in the coveted Sugarbush neighborhood, this custom-crafted bungalow is a true sanctuary. With 5 spacious bedrooms, this home is perfect for families or those seeking ample space for guests. Step inside to discover an open-concept living room and gourmet kitchen, bathed in natural light—ideal for entertaining or relaxing with loved ones. The seamless transition to the multi-level deck invites you to enjoy tranquil outdoor living, surrounded by nature's beauty. The fully finished basement adds even more value, featuring a walk-out to a lower deck complete with a luxurious hot tub—your personal oasis for unwinding after a long day. With two cozy fireplaces, the home exudes warmth and charm, perfect for creating lasting memories. Additional conveniences include a spacious 3-car garage, providing ample room for vehicles and storage. The property has been meticulously maintained, showcasing pride of ownership and attention to detail. Excitingly, the township plans to divert Line 6, creating a dead end where this home is situated, enhancing your privacy and tranquility. Don't miss the chance to own this stunning bungalow in Sugarbush, where modern living meets serene country charm. Schedule a showing today and experience the lifestyle this exceptional home has to offer! (id:47351)
468 Lakeview Drive
Woodstock, Ontario
Exceptional Family Living in One of Woodstock’s Finest Locations – 468 Lakeview Dr Looking to live in one of Woodstock’s most desirable neighborhoods? Welcome to 468 Lakeview Dr, nestled in the sought-after Alder Grange on the Thames subdivision. This beautiful 4-bedroom family home offers a perfect blend of comfort, convenience, and outdoor enjoyment. Nearby amenities include a park with a playground, extensive walking trails, Pittock Conservation Area, and a golf course – plus, you’re just steps away from Tim Hortons and the Brickhouse Brewpub for morning coffee or evening meals. Custom-built for the current owners 20 years ago, this home has been lovingly maintained and is ready for its next family. Summers here are unforgettable, with endless hours spent in the backyard enjoying the inground saltwater pool (with a recently updated liner) while parents relax on the large, covered deck. As evening falls, everyone can unwind in the hot tub, conveniently located just off the deck. Inside, the spacious open-concept layout along the back of the home includes a large kitchen and dining area that flows into a cozy family room with a gas fireplace. A more formal living space with cathedral ceilings graces the front of the home. The finished basement is perfect for family fun, featuring a huge rec room with another gas fireplace, a games area ideal for a pool table, and a flexible space for crafting or a home office. Recent updates include new shingles and a water softener in 2022. The paved driveway offers parking for 2 vehicles and leads to a double garage with additional parking for 2 more. The beautifully landscaped front and back yards enhance the home’s curb appeal and create a welcoming environment. This home truly has it all – spacious living, modern amenities, and a fantastic location. Pack up the family and make this wonderful home your own! (id:47351)
24 Allen Street
Tillsonburg, Ontario
Welcome to this charming 3-bedroom brick bungalow, nestled in a mature and highly sought-after neighbourhood. This home sits on a beautifully landscaped, large lot, complete with a spacious deck, a handy shed, and a lovely front porch perfect for morning coffees or evening relaxation. Step inside to a warm, welcoming interior featuring tasteful colours and coordinating flooring throughout. The inviting living room is bathed in natural light and is conveniently situated across from the large eat-in kitchen, perfect for family meals and entertaining. A standout feature of this home is the sunroom, a bright and airy space that’s ideal for enjoying all seasons in comfort and all windows open to 90 degrees to allow easy access to the beautiful rear yard. The main level offers three comfortable bedrooms, main floor laundry, and a double-car garage for convenience and storage. The basement is nearly fully finished, offering a recreation room, a 3-piece bathroom, an additional finished room, and plenty of storage space. Located in a great subdivision, this home is just a short walk to Glendale High School, parks, and numerous amenities. Don’t miss your chance to own this beautiful bungalow in an ideal setting! The furnance is 1 year old and the A/C is 4 years. (id:47351)
0 Centre Street
Mcnab/braeside, Ontario
Discover the perfect blend of nature and privacy on this beautiful 3.3-acre lot in Braeside! Surrounded by mixed bush and offering picturesque views of the Ottawa River, this property provides an ideal setting for those looking to build their dream home in a peaceful retreat. Just 10 minutes from the charming, historic town of Arnprior, you'll have easy access to shopping and amenities while enjoying the serenity of country living. With plenty of space for your own chickens, gardens, and more, this lot is perfect for creating your own personal haven. Don’t miss the chance to make this unique property yours! (id:47351)
323 Mullighan Gardens
Peterborough (Northcrest), Ontario
Wow! Incredible value! 323 Mullighan Gardens is a build by Dietrich Homes that has been created with the modern living in mind. Featuring a stunning open concept kitchen, expansive windows throughout and a main floor walk-out balcony. 4 bedrooms on the second level, primary bedroom having a 5piece ensuite, walk in closet, and a walk-out balcony. All second floor bedrooms offering either an ensuite or semi ensuite! A full, unfinished basement offers tonnes of potential! This home has been built to industry-leading energy efficiency and construction quality standards by Ontario Home Builder of the Year, Dietrich Homes. A short walk to the Trans Canada Trail, short drive to all the amenities that Peterborough has to offer, including Peterborough's Regional Hospital. This home will impress you first with its finishing details, and then back it up with practical design that makes everyday life easier. Fully covered under the Tarion New Home Warr. Come experience the new standard of quality builds by Dietrich Homes! (id:47351)
313 Mullighan Gardens
Peterborough (Northcrest), Ontario
Wow! Incredible value and opportunity to own a new home with legal secondary unit! 313 Mullighan Gardens is the newest build by Dietrich Homes that has been created with the modern living in mind. Featuring a stunning open concept kitchen, expansive windows throughout and a main floor walk-out balcony. 4 bedrooms on the second level, primary bedroom having a 5piece ensuite, walk in closet, and a walk-out balcony. All second floor bedrooms offering either an ensuite or semi ensuite! A legal 1 bedroom secondary suite (basement apartment). Basement suite completed with fire separation, soundproofing, & a separate entrance. This home has been built to industry-leading energy efficiency and construction quality standards by Ontario Home Builder of the Year, Dietrich Homes. A short walk to the Trans Canada Trail, short drive to all the amenities that Peterborough has to offer, including Peterborough's Regional Hospital. This home will impress you first with its finishing details, and then back it up with practical design that makes everyday life easier. Fully covered under the Tarion New Home Warr. Come experience the new standard of quality builds by Dietrich Homes! (id:47351)
1360 Diamond Street
Clarence-Rockland, Ontario
Welcome to 1360 Diamond, a stunning newly built 2-story home located on an oversized pie-shaped lot, in the highly sought-after 'Morris Village' community of Rockland! Built by Landric Homes, this beautiful 'The Adela' model comes fully upgraded and offers a thoughtfully designed open-concept layout. As you enter, you're greeted by a welcoming foyer that flows effortlessly into the bright and airy living room, kitchen, and dining area. The chef's kitchen features a large island, ample cabinetry, a walk-in pantry, and expansive windows that flood the space with natural light. Upstairs, you'll find 3 generously sized bedrooms, 2 full bathrooms, a convenient laundry area, and linen storage. The primary suite boasts a 4-piece ensuite and a spacious walk-in closet. Enjoy all that Rockland has to offer, including great schools, sports facilities, thriving local businesses, the scenic Ottawa River, a golf course, and more. This home is move-in ready and available for immediate closing!, Flooring: Hardwood, Flooring: Ceramic, Flooring: Laminate (id:47351)
27 Muirfield Drive
Barrie, Ontario
Top 5 Reasons You Will Love This Home: 1) Exquisite executive bungalow exuding luxury, boasting 10' ceilings throughout and adorned with high-end finishes that exemplify elegance and sophistication 2) Heart of the home features a dream kitchen equipped with top-of-the-line built-in Thermador appliances, including a plumbed-in coffee maker, perfect for culinary enthusiasts and coffee lovers 3) Fully customized floor plan offering expansive principal rooms, thoughtfully designed to provide both comfort and luxury, making it an ideal setting for both everyday living and entertaining 4) Impressive walkout basement, with 9' ceilings, offering a blank canvas with immense potential to create an additional living space or an upscale executive apartment 5) Ideally situated, boasting breathtaking western exposure sunsets and providing immediate access to shopping, fine dining, amenities, and convenient highway access, offering the perfect blend of tranquility and convenience. 2,090 fin.sq.ft. Age 3. Visit our website for more detailed information. (id:47351)
192 Silverbirch Boulevard
Mount Hope, Ontario
Welcome to stress-free living at 192 Silverbirch Boulevard, nestled in the sought-after Villages of Glancaster, an active adult lifestyle community where your snow shovels and lawnmower are no longer needed! “The Morgan” model is a spacious detached bungalow - approx. 1320 sq ft. Step inside to a warm and welcoming living and dining area, with high ceilings that provide excellent acoustics for your grand piano—or whatever instrument strikes your chord. Whether it's the cozy gas fireplace or the space to play a melody, this room is designed to hit all the right notes. Walk out to the deck to enjoy the tranquility of nature year round with this beautiful view. Primary bedroom features a walk in closet plus the convenience and privacy of an ensuite bathroom. With main floor laundry, life is simplified and all on one level, making the daily rhythm of life much easier. The partially finished basement provides a large family room with impressive above-grade windows, a workshop for creative endeavours, and ample storage for all of your off-season items. The encore? The Country Club amenities: indoor heated saltwater pool, stay in tune with your health in fitness classes, or strike up a new hobby with tennis/pickleball courts. The library, party room, and snooker are perfect for socializing with neighbours and friends. With lawn maintenance, snow removal, water/sewer, and cable TV included, living here is as smooth as a well-played sonata! Located just a short walk from the clubhouse and all these exciting amenities, this home provides the perfect balance of harmony and community. Schedule your showing today and enjoy life at the Villages of Glancaster! (id:47351)
370 University Avenue E Unit# 103 & 105
Waterloo, Ontario
Currently operating as a Day Spa. Retail/Office opportunity at a well known, award winning building. Located just seconds from Hwy 85, this high traffic intersection of University Avenue E and Bridge Street W. sees over 40,000 vehicles daily. Central to K-W and Guelph. Currently the 3,388 sq. ft. is operating and set-up as a day spa. This space would be ideal to continue as a spa or medical esthetician/medical Clinic spa. Zoning allows for other uses, office space, business machine sales & services, child care centre and commercial recreation Join successful businesses such as Bridge Street Veterinary, Edward Jones, Kumon, Crania & Smartizen. (id:47351)
370 University Avenue E Unit# 102
Waterloo, Ontario
Currently operating as hair salon. Retail/Office opportunity at a well known, award winning building. Located just seconds from Hwy 85, this high traffic intersection of University Avenue E. & Bridge Street W sees over 40,000 vehicles daily. Central to K-W and Guelph. Currently set-up as a hair salon/barbershop but zoning allow office, child care centre, personal services, business machine sales & services and commercial recreation. Join successful businesses such as Bridge Street Veterinary, Edward Jones, Kumon, Crania & Smartizen. (id:47351)
370 University Avenue E Unit# 102 103 105
Waterloo, Ontario
Currently operating as a Day Spa. Retail/Office opportunity at a well known, award winning building. Located just seconds from Hwy 85, this high traffic intersection of University Avenue E and Bridge Street sees over 40,000 vehicles daily. Central to K-W and Guelph. Currently operating and set-up as a day spa. This 4,399 sq. ft. space would be ideal to continue as a spa or medical esthetician/medical clinic spa. Zoning allows for other uses, office space, business machine sales & services, child care centre and commercial recreation Join successful businesses such as Bridge Street Veterinary, Edward Jones, Kumon, Crania & Smartizen. (id:47351)
146 Forfar Street W Unit# 301
Haldimand, Ontario
Professional Office Space For Rent. 1685 Sq Ft of Space Perfect For Medical Professionals,Lawyers, Mortgage Brokerages, Educational Centre and Many Other Uses. Includes direct access with elevator and private bathroom. Tenant To Pay TMI + Utilities. (id:47351)
821 Woodward Avenue
Hamilton, Ontario
Stand alone building of approximately 6200 sq ft., consisting of a warehouse, 2 washrooms, and some offices. Front parking lot is dedicated for this unit/building. Ceiling height 14 feet to beam, 15.7 feet to deck in warehouse. 1 drive in over head door approx 10' high by 10' wide and a loading overhead door approx 8' high by 8' wide. Additional rent approx $2.00 per sq ft. Quick to Nicola Tesla BLV, QEW and Red Hill. 3 days irrevocable on all Offers to Lease and deposit of 1st and last months rent including additional rent plus HST. All Offers conditional upon Landlord verifying credit worthiness of Tenant. (id:47351)
1057 Main Street W Unit# 2-02
Hamilton, Ontario
Mostly medical use here. Unit approx 802 sq ft on the 2nd floor. Lots of natural light. This building has an elevator with common area washrooms on each floor. Available asap. Easy viewings. Busy location on bus route and very close to McMaster University and the 403, downtown or Dundas. Next door to Columbia College. All Offers to Lease emailed to Listing Agent and allow 2 days irrevocable. All Offers conditional upon Landlord verifying credit worthiness of Tenant. Call to discuss your intended use. Note, Net Lease will have a base year of 2024. (id:47351)
5035 North Service Road Unit# D-5
Burlington, Ontario
Burlington East! Discover the ideal location for your business with our 1394 sq ft unit featuring 1- 8'x8' dock door for easy loading. 16 clear height. TMI for 2024 is estimated to be $4.30 psf. Dock door is best used with a 26 straight truck. (id:47351)
253 Craig Sideroad
Hillsdale, Ontario
This property offers so much, so quit clicking just a moment and see if this 4 plex on 2.6 acres only 10 minutes to beautiful Mount St. Louis Moonstone works for you. You never find this much property with multiple dwellings so what better way to fund your lifestyle in the country to get away from it all by living in one of the units and have the rest of the units to significantly offset your mortgage. This is a newly severed property so final details in address are pending. (id:47351)
418 Euclid Street
Whitby (Downtown Whitby), Ontario
Extraordinary Custom-Built DeNoble Home over 4500 sq ft with 4 Bedrooms, 4 Baths and Potential for Basement Living Quarters! Nestled On A 72 Ft Lot In Beautiful Downtown Whitby, This Residence Boasts A 3-Car Garage, Circular Driveway, & Inground Pool. The Architectural Masterpiece will Impress With A Grand Staircase, Cathedral Ceiling, 2 Double Sided Fireplaces, Pot Lights & A Main Floor Laundry Room That Doubles As A Separate Entrance, Seamlessly Connecting To The Basement & Also Providing Garage Access. The 4 Bedrooms Offer Individual Access To Well-Appointed Bathrooms. Second-Floor Den With Wet Bar That Could Be Converted To A Nanny Suite Or 5th Bedroom! Convenient Private Office & A Sound Dampened Music Room Cater To Your Professional & Creative Needs. **** EXTRAS **** Central Air (2024) (id:47351)
253 Craig Side Road
Oro-Medonte (Moonstone), Ontario
This property offers so much, so quit clicking just a moment and see if this 4 plex on 2.6 acres only 10 minutes to beautiful Mount St. Louis Moonstone works for you. You never find this much property with multiple dwellings so what better way to fund your lifestyle in the country to get away from it all by living in one of the units and have the rest of the units to significantly offset your mortgage. This is a newly severed property so final details in address are pending. (id:47351)
81 Maclennan Avenue
Hamilton (Burkholme), Ontario
Bright detached 3+2 bedrooms, 2 bathrooms. Basement den used as a 2nd basement br. Separate entrance to the basement. Large fenced treed backyard, new deck, upgraded large serviced shed, freshly painted, hardwood and vinyl floor for easy care. Short commute to Mohawk College, St. Joseph Health Care and Juravinski Hospital on the Mountain. Steps to nearby plaza and restaurants. Easy access to the Lincoln Alexander Pkwy and Limeridge Mall. Walking distance to schools. Great potential for an end user or for an investor to set the current market rent. **** EXTRAS **** Fridge, stove, washer, dryer, workshop station, chest freezer, elfs (id:47351)
50 Country Creek Drive
Baden, Ontario
Located in the town of Baden just a short 10 minute drive into Kitchener and Waterloo, and a 20 minute drive into Stratford. This bungaloft combines the pluses of bungalow but additional living space of a 2 storey home. Backing onto GRCA green space with a possibility to see some of south western Ontario wild life drinking in the creek at the rear of the property. This home is perfect for the retired family who is not quite ready to downsize, and still has nice size family to enjoy. Walking into the main floor, the first thing that will catch your eye is the tall 16'9 cathedral ceilings from the front to the rear of the home. With 2 bedrooms and a 4 piece ensuite and additional 2 pc bathroom, the kitchen has plenty of room for family dinners with sliding doors walking through your enormous back yard patio to be enjoyed with family BBQs. The upper floor hosts a 3 pc bathroom and a loft that can be used as additional space for hobby’s or an additional bedroom. The unspoiled basement can be ready for your floor plan with additional bedroom space if needed or a recroom. Take advantage of a rear feature this home has to offer is the excavated (dug-out) area under the garage making this room perfect for a workshop, a hobby room, or even a theater room, a feature that is not present in these types of calibre homes. Enjoy having your very own sauna which can make winters a lot more enjoyable and great for a healthy lifestyle. Generax generator is a perfect compliment in case of power outages. Many upgrades have taken place in 2023-24 throughout the home and it is ready for the next family to enjoy. (id:47351)
1 Ferdinand Avenue
Vaughan (Vellore Village), Ontario
***MAIN 2 LEVEL FOR RENT ONLY*BASEMENT IS ALREADY RENTED & NOT INCLUDED*This corner Detached property in prime location of 'Vellore Village'* This Property updated with new Engineered Wood floor in Living/Dining/Family room*Wrought Iron Staircase*9 feet ceiling on main Floor**Granite Counter top in Kitchen/Master Bed's ensuite*Oversized Premium Corner Lot get Natural Light inside*Freshly painted all over*Main floor Laundry with ent. from Garage*Keyless Entry*California Shutters 2019*Fancy E/Lights & Sprinklers all over*Close to good Schools up to 12 Grade*Steps to *Public Transit*Schools*Vaughan Mills*400/407 Highways*New Vaughan Hospital*Canada's Wonderland*Park*Vaughan Metro Subway & Go Train nearby to connect you with Toronto*No side walk on Driveway*Upper level only*** **** EXTRAS **** ***AAA Tenants only*No Smoking/Pets*Rental Application/Credit Report/Pay Stub/Letter of Employment/Photo ID*Tenant pays70% of U/Bills*2 References*Tenant req. Insurance*Tenant is responsible for Snow removal & Grass/Landscaping** (id:47351)



