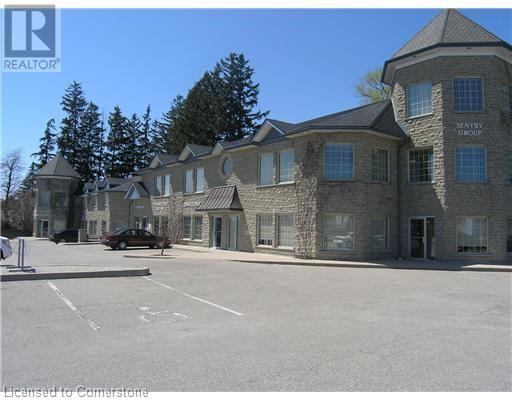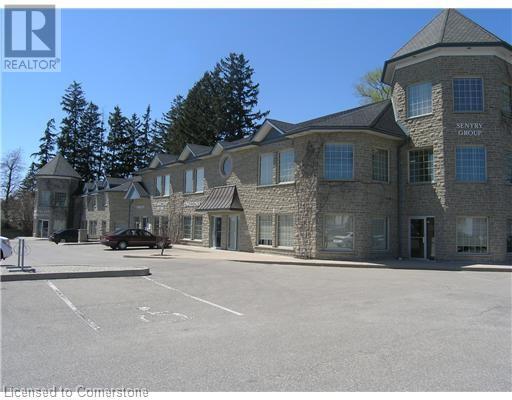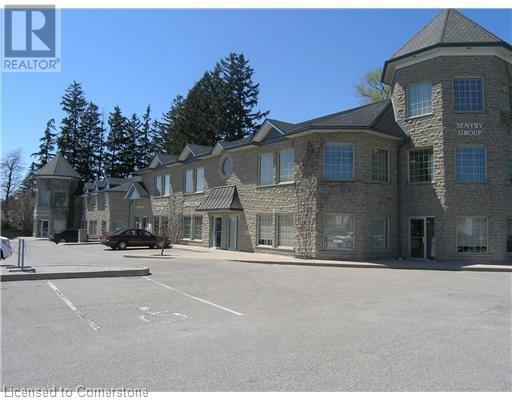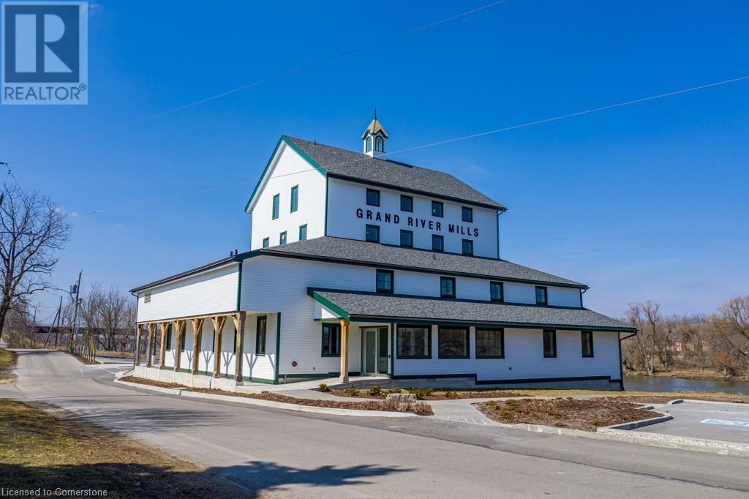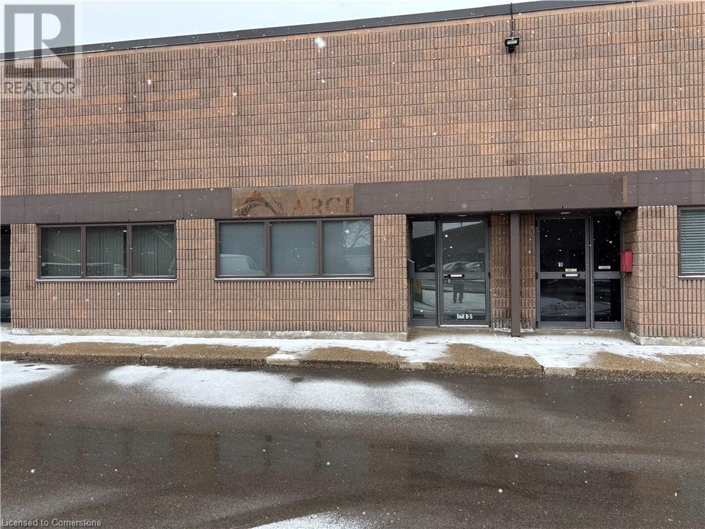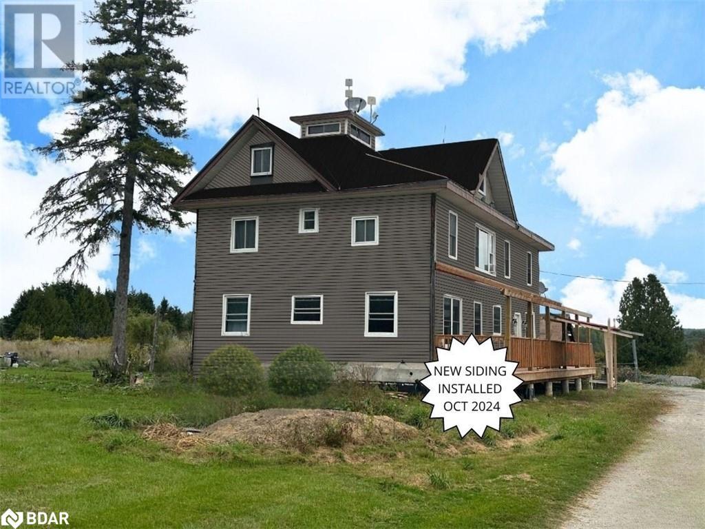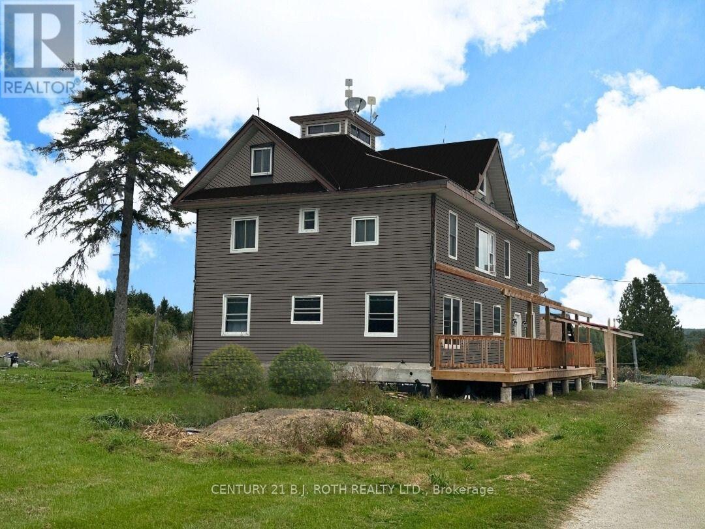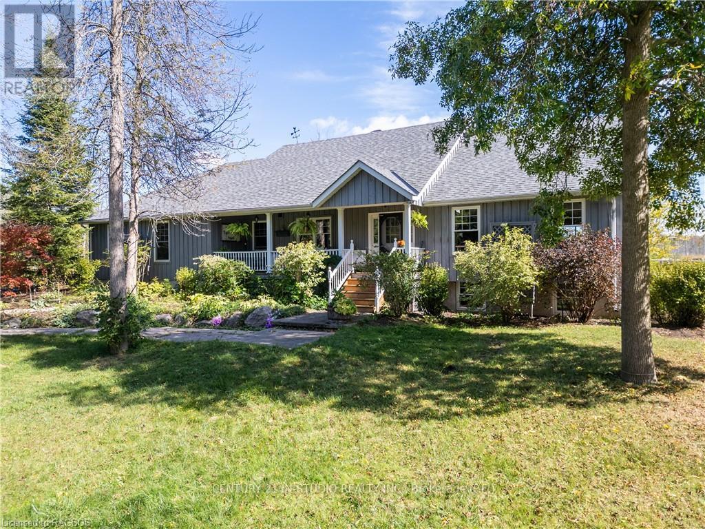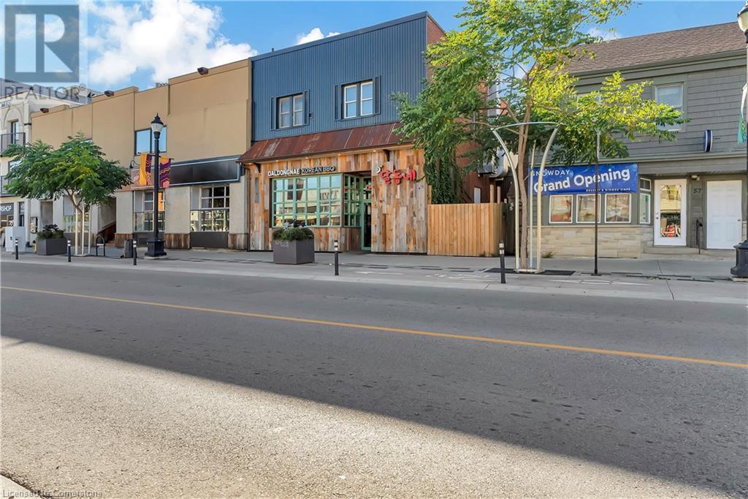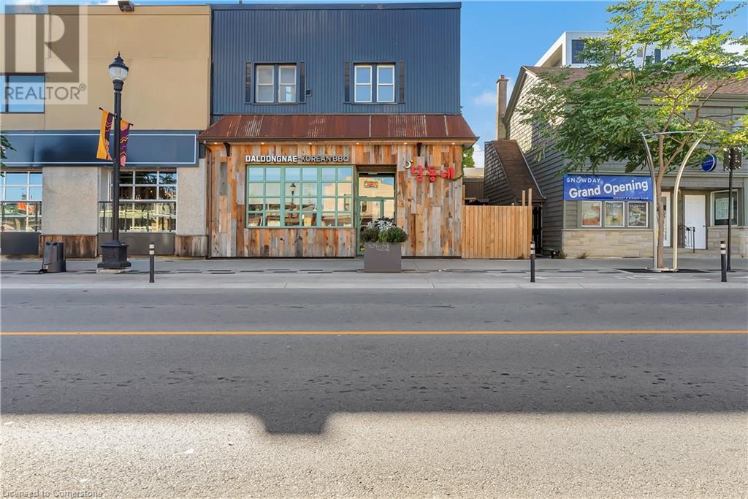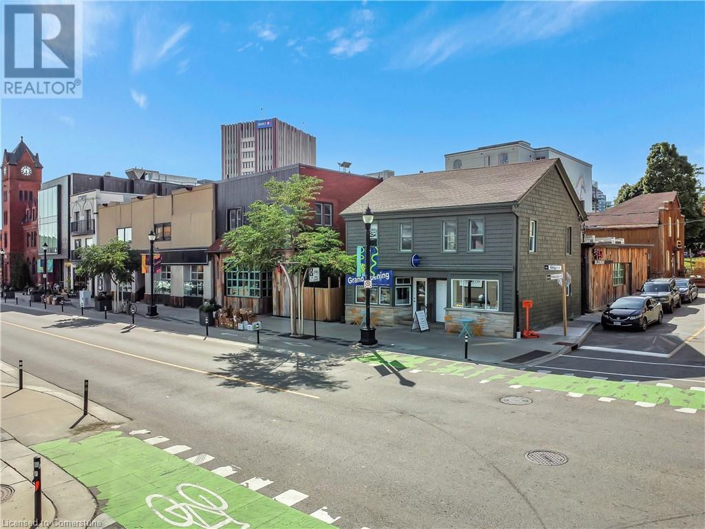192 Silverbirch Boulevard
Mount Hope, Ontario
Welcome to stress-free living at 192 Silverbirch Boulevard, nestled in the sought-after Villages of Glancaster, an active adult lifestyle community where your snow shovels and lawnmower are no longer needed! “The Morgan” model is a spacious detached bungalow - approx. 1320 sq ft. Step inside to a warm and welcoming living and dining area, with high ceilings that provide excellent acoustics for your grand piano—or whatever instrument strikes your chord. Whether it's the cozy gas fireplace or the space to play a melody, this room is designed to hit all the right notes. Walk out to the deck to enjoy the tranquility of nature year round with this beautiful view. Primary bedroom features a walk in closet plus the convenience and privacy of an ensuite bathroom. With main floor laundry, life is simplified and all on one level, making the daily rhythm of life much easier. The partially finished basement provides a large family room with impressive above-grade windows, a workshop for creative endeavours, and ample storage for all of your off-season items. The encore? The Country Club amenities: indoor heated saltwater pool, stay in tune with your health in fitness classes, or strike up a new hobby with tennis/pickleball courts. The library, party room, and snooker are perfect for socializing with neighbours and friends. With lawn maintenance, snow removal, water/sewer, and cable TV included, living here is as smooth as a well-played sonata! Located just a short walk from the clubhouse and all these exciting amenities, this home provides the perfect balance of harmony and community. Schedule your showing today and enjoy life at the Villages of Glancaster! (id:47351)
370 University Avenue E Unit# 103 & 105
Waterloo, Ontario
Currently operating as a Day Spa. Retail/Office opportunity at a well known, award winning building. Located just seconds from Hwy 85, this high traffic intersection of University Avenue E and Bridge Street W. sees over 40,000 vehicles daily. Central to K-W and Guelph. Currently the 3,388 sq. ft. is operating and set-up as a day spa. This space would be ideal to continue as a spa or medical esthetician/medical Clinic spa. Zoning allows for other uses, office space, business machine sales & services, child care centre and commercial recreation Join successful businesses such as Bridge Street Veterinary, Edward Jones, Kumon, Crania & Smartizen. (id:47351)
370 University Avenue E Unit# 102
Waterloo, Ontario
Currently operating as hair salon. Retail/Office opportunity at a well known, award winning building. Located just seconds from Hwy 85, this high traffic intersection of University Avenue E. & Bridge Street W sees over 40,000 vehicles daily. Central to K-W and Guelph. Currently set-up as a hair salon/barbershop but zoning allow office, child care centre, personal services, business machine sales & services and commercial recreation. Join successful businesses such as Bridge Street Veterinary, Edward Jones, Kumon, Crania & Smartizen. (id:47351)
370 University Avenue E Unit# 102 103 105
Waterloo, Ontario
Currently operating as a Day Spa. Retail/Office opportunity at a well known, award winning building. Located just seconds from Hwy 85, this high traffic intersection of University Avenue E and Bridge Street sees over 40,000 vehicles daily. Central to K-W and Guelph. Currently operating and set-up as a day spa. This 4,399 sq. ft. space would be ideal to continue as a spa or medical esthetician/medical clinic spa. Zoning allows for other uses, office space, business machine sales & services, child care centre and commercial recreation Join successful businesses such as Bridge Street Veterinary, Edward Jones, Kumon, Crania & Smartizen. (id:47351)
146 Forfar Street W Unit# 301
Haldimand, Ontario
Professional Office Space For Rent. 1685 Sq Ft of Space Perfect For Medical Professionals,Lawyers, Mortgage Brokerages, Educational Centre and Many Other Uses. Includes direct access with elevator and private bathroom. Tenant To Pay TMI + Utilities. (id:47351)
821 Woodward Avenue
Hamilton, Ontario
Stand alone building of approximately 6200 sq ft., consisting of a warehouse, 2 washrooms, and some offices. Front parking lot is dedicated for this unit/building. Ceiling height 14 feet to beam, 15.7 feet to deck in warehouse. 1 drive in over head door approx 10' high by 10' wide and a loading overhead door approx 8' high by 8' wide. Additional rent approx $2.00 per sq ft. Quick to Nicola Tesla BLV, QEW and Red Hill. 3 days irrevocable on all Offers to Lease and deposit of 1st and last months rent including additional rent plus HST. All Offers conditional upon Landlord verifying credit worthiness of Tenant. (id:47351)
1057 Main Street W Unit# 2-02
Hamilton, Ontario
Mostly medical use here. Unit approx 802 sq ft on the 2nd floor. Lots of natural light. This building has an elevator with common area washrooms on each floor. Available asap. Easy viewings. Busy location on bus route and very close to McMaster University and the 403, downtown or Dundas. Next door to Columbia College. All Offers to Lease emailed to Listing Agent and allow 2 days irrevocable. All Offers conditional upon Landlord verifying credit worthiness of Tenant. Call to discuss your intended use. Note, Net Lease will have a base year of 2024. (id:47351)
5035 North Service Road Unit# D-5
Burlington, Ontario
Burlington East! Discover the ideal location for your business with our 1394 sq ft unit featuring 1- 8'x8' dock door for easy loading. 16 clear height. TMI for 2024 is estimated to be $4.30 psf. Dock door is best used with a 26 straight truck. (id:47351)
253 Craig Sideroad
Hillsdale, Ontario
This property offers so much, so quit clicking just a moment and see if this 4 plex on 2.6 acres only 10 minutes to beautiful Mount St. Louis Moonstone works for you. You never find this much property with multiple dwellings so what better way to fund your lifestyle in the country to get away from it all by living in one of the units and have the rest of the units to significantly offset your mortgage. This is a newly severed property so final details in address are pending. (id:47351)
418 Euclid Street
Whitby (Downtown Whitby), Ontario
Extraordinary Custom-Built DeNoble Home over 4500 sq ft with 4 Bedrooms, 4 Baths and Potential for Basement Living Quarters! Nestled On A 72 Ft Lot In Beautiful Downtown Whitby, This Residence Boasts A 3-Car Garage, Circular Driveway, & Inground Pool. The Architectural Masterpiece will Impress With A Grand Staircase, Cathedral Ceiling, 2 Double Sided Fireplaces, Pot Lights & A Main Floor Laundry Room That Doubles As A Separate Entrance, Seamlessly Connecting To The Basement & Also Providing Garage Access. The 4 Bedrooms Offer Individual Access To Well-Appointed Bathrooms. Second-Floor Den With Wet Bar That Could Be Converted To A Nanny Suite Or 5th Bedroom! Convenient Private Office & A Sound Dampened Music Room Cater To Your Professional & Creative Needs. **** EXTRAS **** Central Air (2024) (id:47351)
253 Craig Side Road
Oro-Medonte (Moonstone), Ontario
This property offers so much, so quit clicking just a moment and see if this 4 plex on 2.6 acres only 10 minutes to beautiful Mount St. Louis Moonstone works for you. You never find this much property with multiple dwellings so what better way to fund your lifestyle in the country to get away from it all by living in one of the units and have the rest of the units to significantly offset your mortgage. This is a newly severed property so final details in address are pending. (id:47351)
81 Maclennan Avenue
Hamilton (Burkholme), Ontario
Bright detached 3+2 bedrooms, 2 bathrooms. Basement den used as a 2nd basement br. Separate entrance to the basement. Large fenced treed backyard, new deck, upgraded large serviced shed, freshly painted, hardwood and vinyl floor for easy care. Short commute to Mohawk College, St. Joseph Health Care and Juravinski Hospital on the Mountain. Steps to nearby plaza and restaurants. Easy access to the Lincoln Alexander Pkwy and Limeridge Mall. Walking distance to schools. Great potential for an end user or for an investor to set the current market rent. **** EXTRAS **** Fridge, stove, washer, dryer, workshop station, chest freezer, elfs (id:47351)
50 Country Creek Drive
Baden, Ontario
Located in the town of Baden just a short 10 minute drive into Kitchener and Waterloo, and a 20 minute drive into Stratford. This bungaloft combines the pluses of bungalow but additional living space of a 2 storey home. Backing onto GRCA green space with a possibility to see some of south western Ontario wild life drinking in the creek at the rear of the property. This home is perfect for the retired family who is not quite ready to downsize, and still has nice size family to enjoy. Walking into the main floor, the first thing that will catch your eye is the tall 16'9 cathedral ceilings from the front to the rear of the home. With 2 bedrooms and a 4 piece ensuite and additional 2 pc bathroom, the kitchen has plenty of room for family dinners with sliding doors walking through your enormous back yard patio to be enjoyed with family BBQs. The upper floor hosts a 3 pc bathroom and a loft that can be used as additional space for hobby’s or an additional bedroom. The unspoiled basement can be ready for your floor plan with additional bedroom space if needed or a recroom. Take advantage of a rear feature this home has to offer is the excavated (dug-out) area under the garage making this room perfect for a workshop, a hobby room, or even a theater room, a feature that is not present in these types of calibre homes. Enjoy having your very own sauna which can make winters a lot more enjoyable and great for a healthy lifestyle. Generax generator is a perfect compliment in case of power outages. Many upgrades have taken place in 2023-24 throughout the home and it is ready for the next family to enjoy. (id:47351)
1 Ferdinand Avenue
Vaughan (Vellore Village), Ontario
***MAIN 2 LEVEL FOR RENT ONLY*BASEMENT IS ALREADY RENTED & NOT INCLUDED*This corner Detached property in prime location of 'Vellore Village'* This Property updated with new Engineered Wood floor in Living/Dining/Family room*Wrought Iron Staircase*9 feet ceiling on main Floor**Granite Counter top in Kitchen/Master Bed's ensuite*Oversized Premium Corner Lot get Natural Light inside*Freshly painted all over*Main floor Laundry with ent. from Garage*Keyless Entry*California Shutters 2019*Fancy E/Lights & Sprinklers all over*Close to good Schools up to 12 Grade*Steps to *Public Transit*Schools*Vaughan Mills*400/407 Highways*New Vaughan Hospital*Canada's Wonderland*Park*Vaughan Metro Subway & Go Train nearby to connect you with Toronto*No side walk on Driveway*Upper level only*** **** EXTRAS **** ***AAA Tenants only*No Smoking/Pets*Rental Application/Credit Report/Pay Stub/Letter of Employment/Photo ID*Tenant pays70% of U/Bills*2 References*Tenant req. Insurance*Tenant is responsible for Snow removal & Grass/Landscaping** (id:47351)
2886 Southorn Road
Coldwater, Ontario
Top 5 Reasons You Will Love This Home: 1) Spanning over 113-acres, with approximately 95 workable acres, this property offers expansive space for agricultural use and it neighbours a development zone in Coldwater 2) Recently renovated three bedroom home showcasing a charming farmhouse-style kitchen and a spacious porch that overlooks the fields 3) Bright and inviting lower level featuring a separate entrance, large windows that flood the space with natural light, a cozy built-in gas fireplace, two bedrooms, a storage room, and a 4-piece bathroom 4) Generously sized property including multiple outbuildings such as a large barn, drive shed, gazebo and a cozy bunkie, offering plenty of utility and leisure options 5) Ideally situated with quick access to both Highway 400 and Highway 12, making commuting a breeze while retaining the peaceful country lifestyle. 2,414 fin.sq.ft. Age 40. Visit our website for more detailed information. (id:47351)
2886 Southorn Road
Coldwater, Ontario
Top 5 Reasons You Will Love This Home: 1) Spanning over 113-acres, with approximately 95 workable acres, this property offers expansive space for agricultural use and it neighbours a development zone in Coldwater 2) Recently renovated three bedroom home showcasing a charming farmhouse-style kitchen and a spacious porch that overlooks the fields 3) Bright and inviting lower level featuring a separate entrance, large windows that flood the space with natural light, a cozy built-in gas fireplace, two bedrooms, a storage room, and a 4-piece bathroom 4) Generously sized property including multiple outbuildings such as a large barn, drive shed, gazebo and a cozy bunkie, offering plenty of utility and leisure options 5) Ideally situated with quick access to both Highway 400 and Highway 12, making commuting a breeze while retaining the peaceful country lifestyle. 2,414 fin.sq.ft. Age 40. Visit our website for more detailed information. (id:47351)
684284 Road 68 Road
Zorra, Ontario
Country Comfort Meets Convenience - Affordability! Looking for the perfect place to park your dreams? This beautifully renovated bungalow offers the best of both worlds – rural relaxation and modern amenities at a price that makes sense. Nestled on a private, easy-to-maintain 1/3+ acre, you’ll love being tucked behind mature hedges with natural gas service on a paved road. Only 5 minutes from the 401 and a short drive to Woodstock, Ingersoll, London & Stratford, this location offers a rural lifestyle without sacrificing convenience. For truckers, hobbyists, or anyone needing serious shop space, the 24x40 ft steel-clad shop with 16 ft ceilings, 100 amp service & 14 ft overhead door is a rare find. An over sized drive provides tons of parking for your vehicles, trailers & toys! From the roof to the foundation, this solid bungalow has been substantially transformed! Featuring an aluminum roof (2011) windows, stone & vinyl exterior & spray foam insulated exterior walls. The demand water heater/boiler provides in floor heating throughout. Combined with Central Air and an HRV, you’re ensured the ultimate in year round comfort. When the power goes out? No worries! The 20 kW Briggs & Stratton gas generator provides peace of mind. Inside, you’ll find 3 bright bedrooms, a spacious & sparkling bathroom with stylish glassed-in shower & a large living room that flows into the dining area, with patio doors to the south-facing deck. The kitchen is packed with practical storage. It offers peaceful views, oak cabinets & travertine backsplash. The fully finished, bright lower lvl has a huge rec/games room, versatile office/ hobby rm, laundry & storage space! With no rental equipment, 2 water treatment systems & a spotless, soundproofed interior, this home is move-in ready! Stop spending, start saving & enjoy country living at its best. Whether you’re a first time buyer looking for room to roam or a trucker in need of a home base, this property offers great value & is priced to move! (id:47351)
38 Sprucedale Drive
Kincardine, Ontario
Private, nature lover's paradise on 82 acres. 1930 sq.ft raised bungalow with full basement. 300m from the sparkling shores of Lake Huron! Prepare to be stunned by the sunrise over the pond and surrounding woodland that is home to many uncommon flora and fauna. A birder's haven. The great room focuses on built-in book cases and 12' cathedral ceilings. The living room with gas fireplace and the dining room offers banquette seating plus a patio door to the tiered deck overlooking the pond. Dine in or out? It's your choice! A chef's kitchen features cherry cabinets with breakfast bar, lit display cabinets, extra deep counters, under cabinet lighting, a plethora of pot drawers and a double panty closet. The kitchen has a walk out to the deck through the sunroom; a favourite place to curl up with a book or listen to the pond frogs through the screened windows with stacking panels. Primary bedroom, with a balcony overlooking the pond, incudes a 5 piece ensuite with jetted tub. 3 double closets! The family entry from the oversized double car garage features a tiled wet room with shower and toilet, laundry, hand wash sink and large closet for coats and boots! Easy place to clean up after a day exploring the woods or enjoying the beach! The covered front porch is a perfect place to sit and watch the sun set behind the trees! The foyer has a front bedroom that is perfect for a home office or den! The lower level offers 3 additional bedrooms or perhaps a hobby room or gym. Central family room plus a 3 piece bath are already finished. 2 large storage closets. The steps from the garage to the lower level have low rise and deep treads; prefect for bringing materials in and out of the workshop. Steel clad shop 36x64' on concrete and gravel. 14' ceilings with 2 12' high doors. Rough in for in-floor heating. Property offers plenty of space to grow and explore! You cannot beat the privacy yet conveniently located south of Port Elgin and close to Bruce Power! (id:47351)
993 Whitney Crescent
Midland, Ontario
Top 5 Reasons You Will Love This Home: 1) Over $300,000 invested in recent updates to this exquisite home, situated on a premium lot in an outstanding neighbourhood 2) Extensive upgrades include all new windows and doors, garage doors, a new roof, interior doors and trims, a completely new kitchen, bathrooms, flooring, paint, lighting, and fixtures; virtually every detail has been meticulously renovated 3) Stunning backyard oasis with a total privacy fence, a spacious patio, stone walkways, professional landscaping, and an inground pool, perfect for outdoor enjoyment 4) Exceptional open-concept layout boasting modern finishes and offers four generously sized bedrooms, creating a dream residence 5) A must-see property, unlike anything else in West end Midland, conveniently located near the Georgian Bay General Hospital, shopping, restaurants, and just moments from Georgian Bay. Age 17. Visit our website for more detailed information. (id:47351)
561 River Road
Mcnab/braeside, Ontario
Flooring: Vinyl, Come home to 561 River rd. Sitting on just over an acre, This 3+1 bedroom home with 2.5 bathrooms had an extensive Master Suite addition done in 2010. No Carpets in this house (Hardwood, Ceramic and Vinyl flooring throughout). Large eat in kitchen with SS appliances. 'L' shaped dining/living room with plenty of windows.. Front porch and a beautiful deck off of the Master suite to enjoy the sunsets. There is a large shed/workshop with hydro at the rear of the property. Good sized rooms and laundry is conveniently on the second floor. The primary ensuite features a large air tub, a shower and a sink in a beautiful antique dresser. The primary bedroom is large with a huge walk in closet and a patio door leading to the deck. Beneath the Master Suite is a large rec room with outside access. This home is heated mainly by a wood stove (approx. 10 face cords burned last year) and has an electric forced air furnace. There is natural gas on the street. 24 hr irrev on all offers., Flooring: Hardwood, Flooring: Ceramic (id:47351)
51 King Street N Unit# Upper
Waterloo, Ontario
SECOND FLOOR UNITS AVAILABLE - Seize this prime opportunity to lease a sun-soaked, upper floor unit, open-concept space in the vibrant heart of Up-Town Waterloo! With 4,017 sq. ft. (divisible if needed) of potential, this flexible area is ready for your innovative business concept. Zoned for a variety of uses—your creativity is the only limit! A front and a rear (2 units) to be combined into one. No residential tenants, please. Your next big idea starts here! (id:47351)
51 King Street N Unit# Upper
Waterloo, Ontario
SECOND FLOOR UNITS AVAILABLE - Seize this prime opportunity to lease a sun-soaked, open-concept space in the vibrant heart of Up-Town Waterloo! Over 2000 sq. ft. of potential, this flexible area is ready for your innovative business concept. Zoned for a variety of uses—your creativity is the only limit! No residential tenants please. Your next big idea starts here! You choose the front or rear unit. (id:47351)
57 King Street N Unit# Upper
Waterloo, Ontario
SECOND FLOOR UNIT AVAILABLE - Exciting Opportunity in Up-Town Waterloo! Self contained, freestanding UPPER unit. Step into your future with this stunning, sun-soaked open-concept space, perfectly located in the vibrant heart of Up-Town Waterloo! With over 800 sq. ft. of limitless potential, this versatile area is primed and ready for your next big business idea. Key Features: Flexible Layout: Perfectly adaptable for a variety of innovative uses—your creativity is the only limit! Prime Location: Situated in a bustling neighbourhood, this space guarantees high visibility and foot traffic. Don’t miss out on this amazing opportunity! This space is ideal for forward-thinking entrepreneurs ready to make their mark. Residential tenants not permitted. Your dream business starts here! Schedule a viewing and explore the possibilities! (id:47351)
2087 Lilac Drive
Innisfil (Alcona), Ontario
Detached family home available for immediate occupancy. Located in the desirable community of Alcona Beach just steps to the lake and all ameneties. **** EXTRAS **** includes appliances for tenants use (id:47351)

