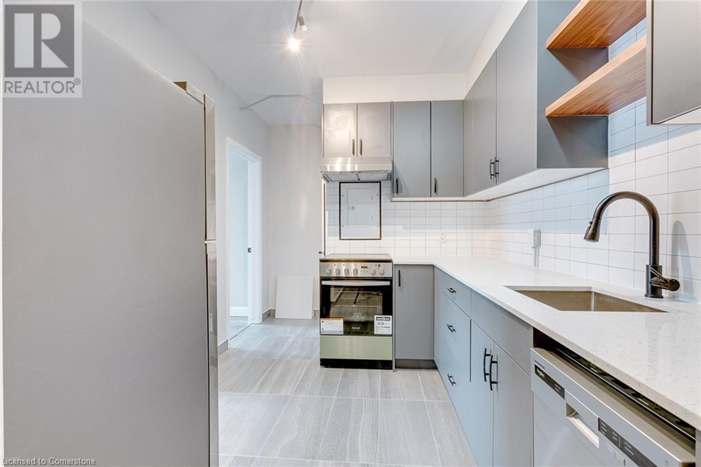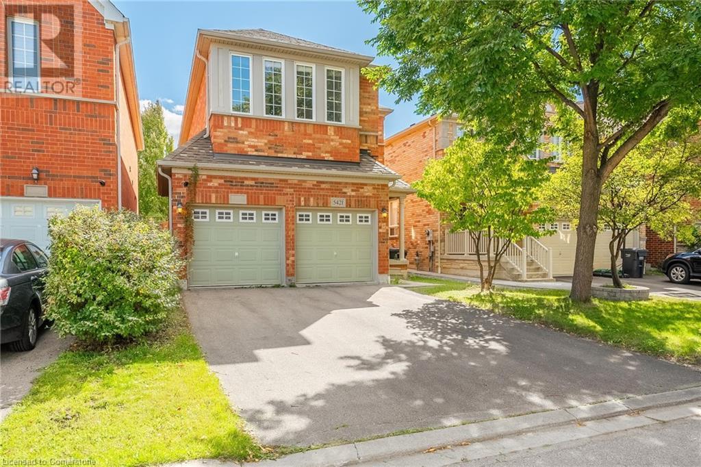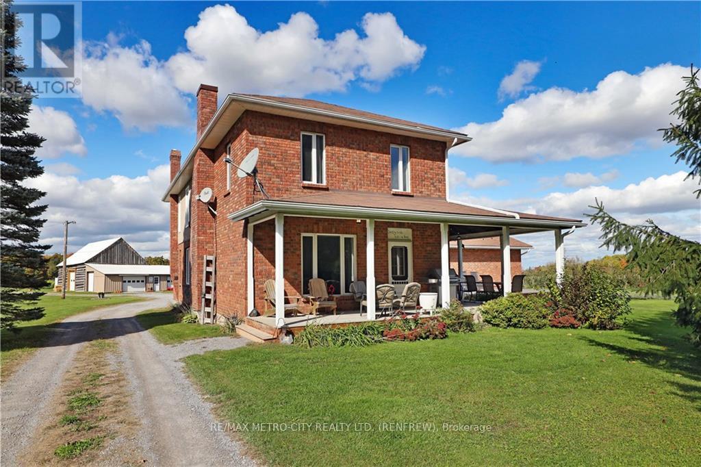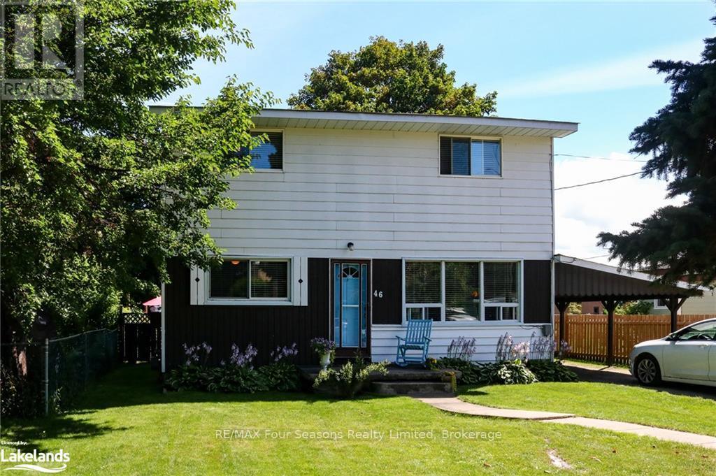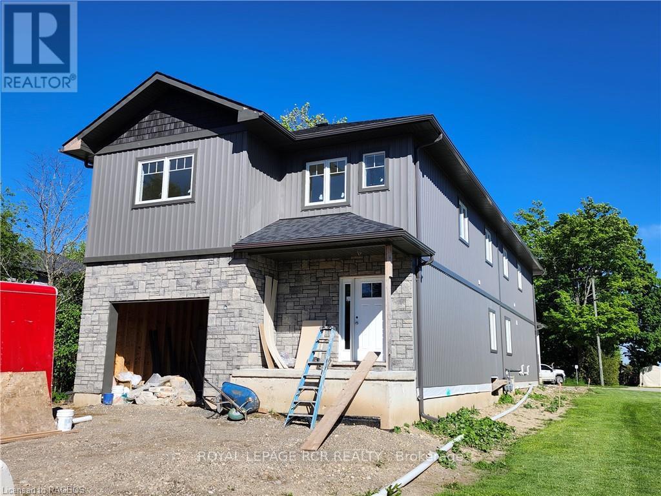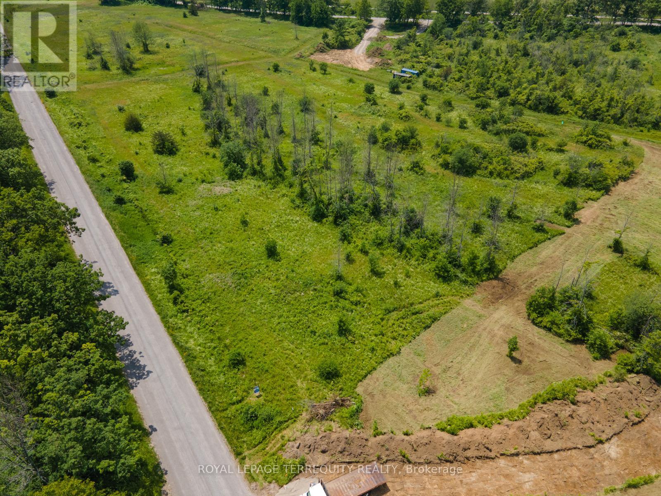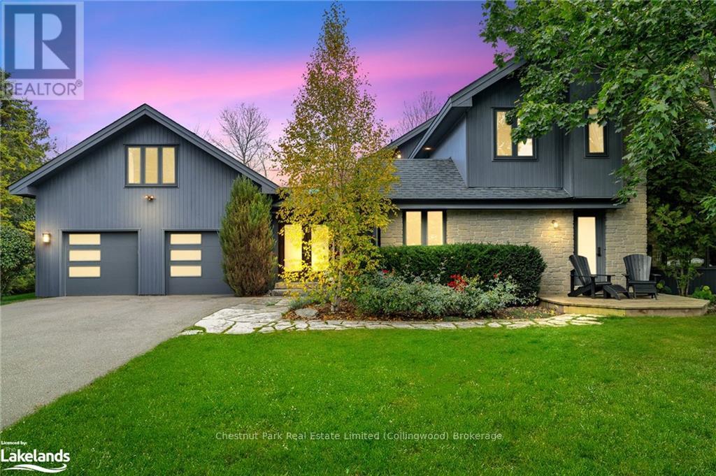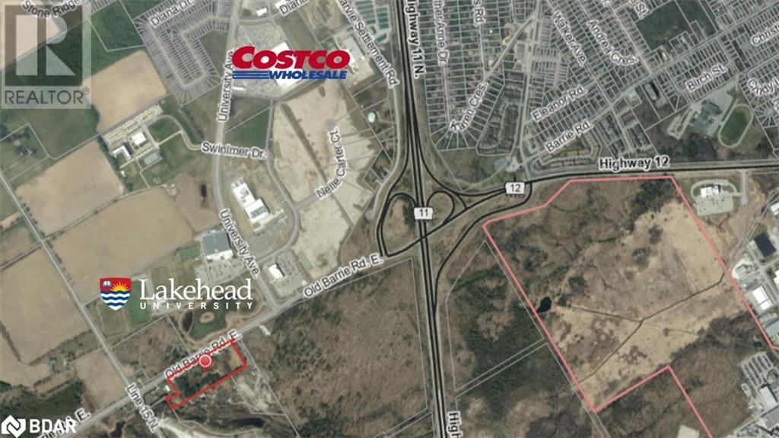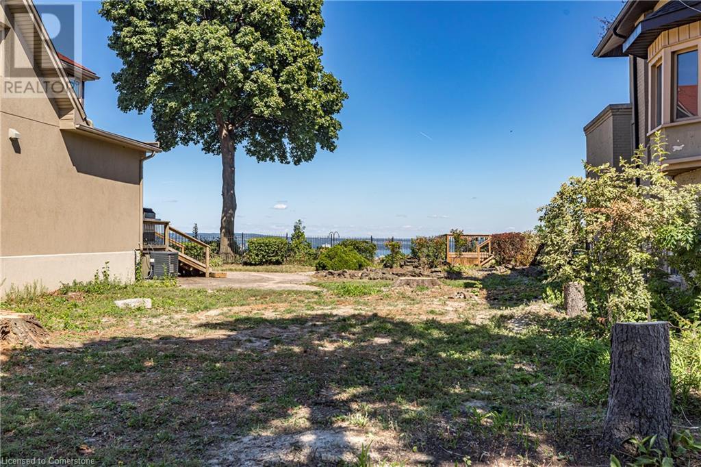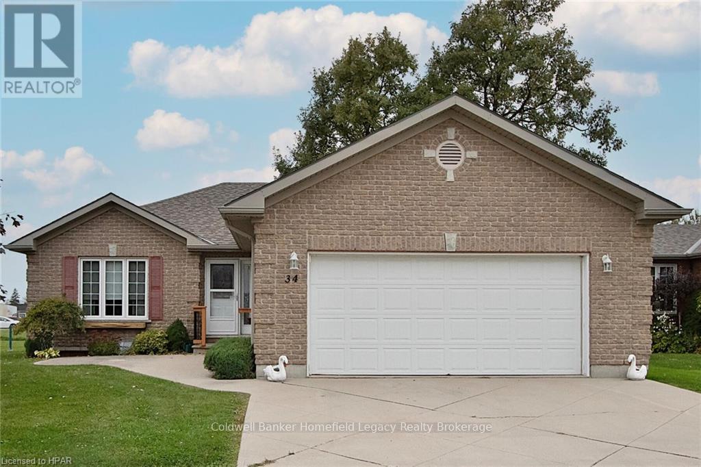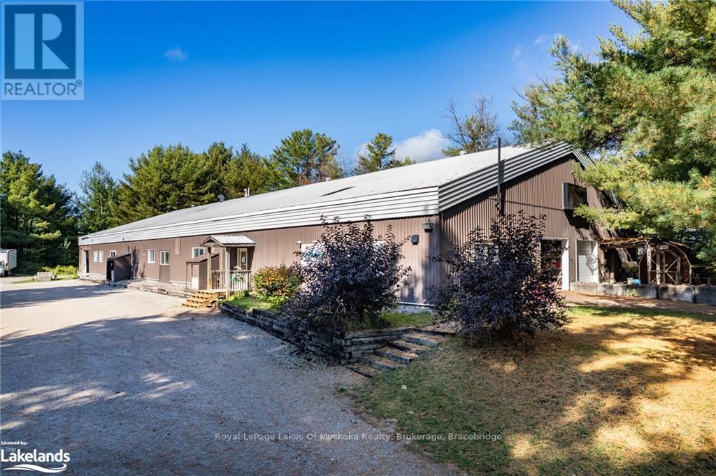642 Hamilton Road Unit# 10
London, Ontario
Welcome To This Beautiful 1 Bed, 1 Bath Unit In The Heart of East London! Enjoy A Freshly Renovated Unit, With An Updated Kitchen Offering Brand New Appliances, As Well As Private, In Suite Laundry. In An Ideal Location, This Unit Offers Quick Access to The 401 And Downtown, So You Never Have To Be Worried About The Commute. Nearby Are Parks, Schools, Restaurants, And More! Don't Miss Your Chance At Seeing This Stunning Unit! Parking Available At Additional Cost (id:47351)
5421 Bestview Way
Mississauga, Ontario
Discover the perfect blend of comfort, style, and convenience at 5421 Bestview Way, nestled in one of Mississauga's most sought-after neighborhoods. This beautifully maintained home offers an ideal setting for families, with its prime location providing easy access to highways, top-rated schools, and picturesque parks. Enjoy the tranquility of suburban living while being just moments away from the bustling city amenities. As you step inside, you’ll be greeted by a warm and welcoming atmosphere, enhanced by an abundance of natural light that floods the living spaces. The spacious bedrooms offer ample room for rest and relaxation. The master suite is a true retreat, boasting generous closet space and an en-suite bathroom for added privacy and comfort. Adjacent to the kitchen, the dining area seamlessly flows into a cozy family room, creating an ideal space for gatherings and quality time with loved ones. One of the standout features of this home is the fenced-in yard, offering a private outdoor oasis where you can relax and unwind. Whether you’re hosting a barbecue, gardening, or simply enjoying a quiet evening under the stars, this space is perfect for all your outdoor activities. Children and pets will love the secure environment, giving you peace of mind as they play and explore. The location of 5421 Bestview Way is truly unbeatable. Situated in a family-friendly community, you’ll find yourself within walking distance to some of the best schools in Mississauga. Numerous parks and recreational facilities are nearby, providing endless opportunities for outdoor activities and leisure. Commuting is a breeze with quick access to major highways, connecting you to the greater Toronto area and beyond with ease. This well-kept, move-in-ready home is a rare find in today’s market. With its blend of charm, modern conveniences, and a prime location, 5421 Bestview Way offers a lifestyle that is second to none. (id:47351)
75 Highway 53
Burford, Ontario
Perfect location for this Picturesque 141 acre farm with almost all of it being productive workable land. Class 2 soil, tiled and has a rotation of beans and corn. The farm house is in decent condition with an attached garage. Offering 3 bedrooms, main floor laundry, spacious living room and kitchen. Newer Hi-efficiency propane furnace. C/air. Good sized deck that overlooks the beautiful countryside fields. Large circular gravel drive. Dug well with UV and sediment filters. Updated risers on the septic. approx 5000 square foot pole barn is in excellent condition with hydro and perfect ceiling height to accommodate large combines and tractors. Centrally located with good access to HWY 403. Minutes to Burford and in between Woodstock and Brantford. Don't miss out on this opportunity to own a large farm or add it to your existing portfolio. (id:47351)
704 Clifford Side Road
Mcnab/braeside, Ontario
Flooring: Tile, One of a kind farm with beautiful 2 storey brick and vinyl home, with an addition constructed in 1989. Home features modern eat in kitchen with an island, dining room, living room, 1 - 3 piece bathroom and an office/bedroom on the main floor. On the second level you will find 4 bedrooms and 2 bathrooms. Full basement is partially finished, totally spray foamed and heated with geo-thermal furnace installed in 2018. 2 car attached garage and many outbuildings connected to the farm. There is a log barn 25'by 42' with a cement floor, a lean to 15' by 44', a new addition 24' by 42' frame building at the front of the barn, where the orchard store is located. The 7 acre orchard was first planted in 2016 and 2017 with additional trees added in 2021 and 2022 and consists of Honey Crisp, Empire, Cortland, Lobo, Macintosh, Paula Red and Zestar apples. Property also grows and sells lavender and hay. Please allow 24 hours irrevocable on all offers as well as 24 hours notice for all showings., Flooring: Laminate (id:47351)
174 River Run Road
Drayton, Ontario
Nestled in the quaint hamlet of Drayton, you are welcomed with this CUSTOM BUILT EXECUTIVE BUNGALOW by Emerald Homes with over 3200 sqft of finished living space nestled amongst an enclave of stately homes & situated on this PREMIUM .225 ACRE GREENBELT LOT backing onto THE CONESTOGO RIVER and access to Conestogo Trail. This 3+1 Bedroom bungalow showcases an impressive design with a FULLY FINISHED WALKOUT BASEMENT along with 3 SEPARATE ACCESS POINTS making it the ideal in-law setup, or for multigenerational family living. Step inside the front covered porch where you are greeted with an OPEN CONCEPT LIVING ROOM which adorns 18ft soaring ceilings with sightlines of the main floor covered in HARDWOOD FLOORS TRANSITIONING TO TILED FLOORS. This residence blends MODERN ELEGANCE WITH THOUGHTFUL DESIGN with the newly renovated kitchen (2024) features quartz countertops, subway tile backsplash, cork flooring & glass sliders from the dining room onto the deck with access to the lower grounds and expansive views of the forested backdrop. The primary bedroom adorns a WALK-IN CLOSET & A LUXURIOUS 4PC ENSUITE. Two additional bedrooms are found on the opposite wing along with a main 4pc family bathroom. The main floor laundry room is also found here. Descend to the lower floor where you find the GENEROUSLY SIZED REC ROOM, an additional guest bedroom, 3 pc bathroom & office/den; this floor also includes a SEPARATE GYM AREA WITH A SEPARATE ENTRANCE, ideal for a home business or add a future kitchen/living area. A CONVENIENT WALKUP ACCESS TO THE GARAGE is also ideal for the growing family. A 2 car garage and parking to accommodate up to 4 cars, this home is also minutes from the local grocery store, library, church and the famous Drayton Festival Theatre. (id:47351)
599460 2nd Concession N
Meaford, Ontario
Welcome to Meaford living! Located next to Coffin Ridge Winery, this beautifully maintained Cape Cod style home with nearly 4,000 sq ft of living space features 6 spacious bedrooms and 4 bathrooms, all set on 32 acres of west-facing rolling countryside. Enjoy stunning sunsets and the tranquility of nature right at your doorstep. Perfect for family gatherings, the open-concept living room boasts large windows that fill the space with natural light and a double sided fireplace. The outdoor patio and deck provides the perfect space to relax and entertain in your expansive backyard, complete with a private trail system for outdoor adventures. Recent upgrades include: finished basement, screened in porch and a personal sauna, the perfect place to unwind after a long day. (id:47351)
46 Erie Street
Collingwood, Ontario
Great value on an established street in-town! Welcome to 46 Erie Street, where this charming two-storey home is centrally located within walking distance to the downtown core for restaurants, shopping and an easy walk to the waterfront. Enjoy the quiet, established neighbourhood from your private fenced backyard with a shed and a good-sized patio. The home offers 4 bedrooms, 1.5 bathrooms with main floor laundry. The house is bright with lots of windows, updated functional eat-in kitchen with newer appliances next to the living space and a main floor bedroom. 3 generous bedrooms and the full bathroom can be found on the second floor. Very close to Connaught PS and the Hospital. Perfect for a family or an investor, you'll find this affordable home in Collingwood. (id:47351)
140 Gold Street W
Southgate (Dundalk), Ontario
Back To Back Semi-Detached. 1825 Square Ft. Open Concept. Will Be Built For Possession December 2024. Built-In Oversize Garage. On Demand Hot Water Tank (Rental) Excellent Layout. Quality Finishing. Full Basement Ready To Finish. HST In Addition To. (id:47351)
5421 Bestview Way
Mississauga (Churchill Meadows), Ontario
Discover the perfect blend of comfort, style, and convenience at 5421 Bestview Way, nestled in one of Mississauga's most sought-after neighborhoods. This beautifully maintained home offers an ideal setting for families, with its prime location providing easy access to highways, top-rated schools, and picturesque parks. Enjoy the tranquility of suburban living while being just moments away from the bustling city amenities. As you step inside, you'll be greeted by a warm and welcoming atmosphere, enhanced by an abundance of natural light that floods the living spaces. The spacious bedrooms offer ample room for rest and relaxation. The master suite is a true retreat, boasting generous closet space and an ensuite bathroom for added privacy and comfort. Adjacent to the kitchen, the dining area seamlessly flows into a cozy family room, creating an ideal space for gatherings and quality time with loved ones. One of the standout features of this home is the fenced-in yard, offering a private outdoor oasis where you can relax and unwind. Whether you're hosting a barbecue, gardening, or simply enjoying a quiet evening under the stars, this space is perfect for all your outdoor activities. Children and pets will love the secure environment, giving you peace of mind as they play and explore. The location of 5421 Bestview Way is truly unbeatable. Situated in a family-friendly community, you'll find yourself within walking distance to some of the best schools in Mississauga. Numerous parks and recreational facilities are nearby, providing endless opportunities for outdoor activities and leisure. Commuting is a breeze with quick access to major highways, connecting you to the greater Toronto area and beyond with ease. This well-kept, move-in-ready home is a rare find in todays market. With its blend of charm, modern conveniences, and a prime location, 5421 Bestview Way offers a lifestyle that is second to none. (id:47351)
8 Playfair Court
Hamilton (Ancaster), Ontario
Welcome to your next home, nestled at the end of a quiet court in a fantastic neighbourhood! This spacious residence boasts a massive pie-shaped lot with a saltwater pool, patio and extensive lawn space perfect for entertaining. Step inside to find a generous foyer that invites you into a thoughtfully designed layout. With four bedrooms, two having ensuites - this home offers plenty of space for a growing family. Enjoy the convenience of a main floor den, a separate formal dining room, and a sprawling eat-in kitchen featuring a large island, ideal for gatherings and culinary adventures. The fully finished basement adds tremendous value, complete with two full bathrooms, a kitchen, and a separate entrance making it an ideal setup for an in-law suite or rental opportunity. (id:47351)
5310 Sully Road
Hamilton Township, Ontario
Welcome To Rice Lake Estates, An Exclusive Enclave Consisting Of 16 Picturesque Building Lots. Fronting On A Paved Road With Year Round Access, This Beautiful 2+ Acre Lot Has A Depth Of 440' On One Side, 335' On The Other. Walking Distance To The Lakeside Village Of Harwood On Rice Lake, Easy Access To 407 & 401, And A Short Drive To The Quaint Town Of Cobourg! See Letter Attached To Photos Re: ""No Further Requirements Prior To Issuance Of The Building Permits."" Please See Development Charges & Other Charges If Any. The Buyer To Satisfy Himself That All Permits &416Fronting On A Paved Road With Year Round Access, This Beautiful 2+ Acre Lot Has A Depth Of 440'Virtual Tour Link For Aerial Views Of Land And Surrounding Area. Buyer To Pay The Municipal Development Charges & Other Charges If Any. The Buyer To Satisfy Himself That All Permits & Authorizations That May Be Necessary And/Or Advisable Relating To The Buyer's Use Of The Subject Prop Are Readily Available. **** EXTRAS **** Buyers Are Advised To Do Their Due Diligence With Regards To All Aspects Of The Subject Property And Their Intended Use Of It.All Offers Must Have An Irrevocability Of 24 Hours From The Time The Offer Has Been Received By The Listing Broker (id:47351)
11 Woodview Drive
Clearview, Ontario
This stunning 4-bedroom 4 bathroom home, with an additional bonus room above the garage including 3 pc main floor bathroom, offers 3162 sq. ft. of beautifully finished living space in the desirable Collingwoodlands neighbourhood. Just minutes from Osler Bluff Ski Club, Oslerbrook Golf and Country Club and a quick drive to Blue Mountain Village shops and restaurants, this property provides the perfect location for those who love four-season activities. The bonus room above the garage, complete with a kitchenette, offers ideal overflow accommodation for kids, friends, cozy movie room or potential in-law suite. Situated on a private oversized half-acre lot, the property boasts an inground saltwater pool and separate hot tub on the back deck, surrounded by mature trees that create a serene, secluded atmosphere. The large back deck, perfect for BBQs and entertaining, extends off the family room and kitchen, offering plenty of outdoor living space. Inside, the open floor plan is both functional and inviting, with the dining room and great room featuring a vaulted ceiling with a stunning wood-burning fireplace as the focal point. The extensive upgrades over the years have transformed both the interior and exterior of the home, with large windows flooding the space with natural light, making you feel connected to the outdoors even when you're inside. A double car garage and ample parking for six cars in the driveway add to the convenience of this family-friendly retreat. This home is perfect for large families and visiting guests, providing a private and peaceful oasis just five minutes from the shops, restaurants, and charm of downtown Collingwood. Enjoy the many directions you can go road biking from this home through the Beaver Valley and neighboring countryside. Don't miss this rare opportunity to own a beautifully upgraded home in a prime location. (id:47351)
7404 Wellington Road 11 Road
Drayton, Ontario
Escape to your private sanctuary on 6.2 acres of picturesque, forested land, perfect for those seeking a blend of luxury and nature. This stunning property offers 4 spacious bedrooms and 3 full bathrooms, providing comfort and elegance for the entire family. The luxurious primary suite includes a walk-out deck straight to a hot tub, walk in closet, and a spa-like ensuite bathroom, offering the ultimate relaxation experience. The heart of the home is the fully custom kitchen, designed with high-end finishes, modern appliances, and plenty of space for entertaining. Large windows flood the open-concept living and dining area with natural light, giving you stunning views of the natural surroundings. The walk-out basement offers endless possibilities. Enjoy cozy evenings by the fireplace in the beautiful living room, host friends in the billiards room, or stay active in your personal gym. Two additional bedrooms, Two bonus rooms and ample storage make this lower level a true extension of the home. Step outside to explore the beautifully forested property featuring trails ideal for walking or hiking. Relax by the peaceful natural pond or enjoy the two expansive decks, perfect for outdoor dining and gatherings. This property is a true haven for nature lovers, offering serene privacy without sacrificing modern conveniences. With a property like this, your dream lifestyle awaits! (id:47351)
21 Fairlawn Crescent
Welland (769 - Prince Charles), Ontario
Discover the home of your dreams! This charming 3-bedroom bungalow sits on a spacious, fully fenced property, perfect for a variety of outdoor activities. Its prime location near the peaceful Welland River ensures a quiet haven, yet it remains close to local parks and excellent educational institutions, including Niagara College's Welland campus. Inside, you'll find a carpet-free environment with large, updated windows that invite an abundance of natural light. The contemporary kitchen is equipped with modern appliances to simplify cooking. All bedrooms offer ample space, ensuring a comfortable and restful environment for everyone. Additionally, the home features an **unfinished basement**, offering a blank canvas for your creative ideas—whether you envision a cozy family room, a home gym, or extra storage space. Enjoy serene evenings in the expansive backyard or leisurely walks along the river. This home is the ideal mix of peaceful living and accessibility. Take advantage of this extraordinary chance to claim your slice of heaven! Book your visit now and envision this lovely bungalow as your new home. (id:47351)
90 Robinhood Drive
Dundas, Ontario
Welcome to this outstanding home in this quiet Pleasant Valley enclave. This beautiful home exudes fabulous updates and sought after features. Lovely formal dining room flows into the professionally designed kitchen w/ granite counters, detailed backsplash, and top-of-the-line appliances including the 6-burner Wolf gas range, family & prep size island, Beverage prep and bar station w/ wine fridge. The kitchen which overlooks the family room, enjoys a wall of expansive windows, bring nature inside. Custom built ins and gas fireplace then step outside to the fenced and private backyard paradise. BBQs and gatherings await with the Pergola, various patio and sitting areas enjoy the sounds of a water feature, professionally and thoughtfully landscaped to enjoy the colours and textures of the changing seasons. Back inside, Hardwood flooring flows through much of main and second level, enhancing the home's elegance. The spacious primary suite w/ 4-piece ensuite, wall of double closets and more! Lots of windows, many w/ custom shades, bring warm streams of natural light. Extra-large 2-car garage w/ access to both the main level or basement offering private entry to the mostly finished basement. Situated on gorgeous 108 x 64 w/ lovely curb appeal and a show stopping backyard setting, an entertainers dream, both inside and out. Nature lovers Conservation Trailslose to the downtown Village, schools, McMaster & near the amenities you want. Seller willing to buyout boiler and c/air. (id:47351)
2925 Old Barrie Road E
Orillia, Ontario
Amazing visibility of 334 ft fronting Old Barrie Rd in Orillia across from Lakehead University and other major commercial development including Costco with fast access to north and south bound lanes of Hwy 11. This 7.27 Acre Parcel has yet to see its highest and best use making it a very interesting investment opportunity in a prime location in the beautiful and fast growing city of Orillia. Industrial/Rural zoning with a very large residential home with an excellent tenant (Formerly Operated As A Group Home) featuring large rooms, 18 X 36 deck overlooking park-like rear yard. 2 add'l structures - 12' X 48' former school portable & larger barn. Currently serviced by well & septic. Commercial grade sprinkler system and generac system. Buyer responsible for doing their own due diligence related to details of zoning current or future specific restrictions. (id:47351)
63 Mountain Park Avenue
Hamilton, Ontario
Can't find your dream home? Then build it! Don’t miss this rare opportunity to own a lot on one of the most coveted streets in Hamilton. Offering unmatched views of the city and Lake Ontario, enjoy your coffee (or cocktail) taking in absolutely stellar sunsets & rises. This newly severed lot (40.22 x 129.33) is a unique piece of Hamilton history and once belonged to George Webb, owner of the Incline Railway. With a new build potential footprint of 2358 square feet your design options are endless. Mountain Park Avenue is just a short walk from the bustling Concession Street providing great dining and shopping options. With easy access to downtown Hamilton and transit routes this dream lot will put you in the middle of everything without sacrificing privacy and tranquility. Stop dreaming, start building. (id:47351)
34 - 30 Ann Street
St. Marys, Ontario
Welcome to Unit 34 - 30 Ann St Thames Valley Retirement Community. This one owner 2 bedroom, 2 bath home has been well cared for and maintained by the current owner and is ready for you to enjoy. Looking for a quiet lifestyle this 55 plus community of detached homes is a great place for you to enjoy your retirement years. This home is an open concept main floor with the living room, dining room and kitchen wide open with lots of space and a large master bedroom with an ensuite bath and lots of closet space. A separate guest bedroom can double for many other uses and the main floor laundry room is large enough to have a hobby area and lots of additional storage. Patio doors from the dining area lead to a large unfinished basement with an inside entry to the garage area that is perfect for a workshop and maybe even a finished family room to enjoy. The double garage is great if you have two vehicles or need some extra storage. lots of parking in the driveway for additional vehicles as well.\r\nThe fees for the new owners of this unit are land lease $750.00, Lot Taxes $55.19 estimated, Structure Taxes estimated $165.87, and garbage fees estimated $10.20 for a total of ($981.27) per month. These fees include lease of the lot, maintenance of the common area, taxes and access to the community hall. (id:47351)
11 Gray Road
Bracebridge (Macaulay), Ontario
Solid industrial building on 1.6 acres located in bustling Cedar Lane Business Park. Features include two dock-level and one ground-level loading doors, 3-phase power, and three separate meters for potential multi-tenant use. This building has approximately 2,000 sq. ft. of office space and 8,700 sq. ft. of industrial space. With M1 zoning, it supports various uses such as light manufacturing, service and repair shops, contractor offices, workshops etc. Great investment opportunity or a suitable location for your business. (id:47351)
909 - 105 The Queensway
Toronto (High Park-Swansea), Ontario
Welcome to NXT2 Lux Condos, where elegance meets functionality. Designed by Fendi, this condo offers unobstructed scenic views and a walkout balcony perfect for sunset gazing. The modern open layout boasts 9ft ceilings, sliding glass doors, and no wasted space, all enhanced by upgraded luxury vinyl flooring.Enjoy top-notch amenities, including 2 gyms, a sauna, guest suites, a games room, party room, indoor and outdoor pools, a tennis court, a movie theatre, BBQs, bike racks, daycare, and 24-hour security and concierge. Plus, there's a dog park for your furry friends!Located near shops, restaurants, parks, the lake, bike paths, the Gardiner, 427 highway, both airports, and with the 501 Queen streetcar right at your doorstep, this condo community of professionals, managed by a courteous team, is move-in ready and waiting for you. **** EXTRAS **** Rarely available Locker included. Parking is included. Balcony has electrical outlet. (id:47351)
20 - 35 King Street E
Mississauga (Cooksville), Ontario
Great opportunity to have your own business in heart of Cooksville. Corner Unit with excellent exposure, very busy plaza with lots of parking. Close to residential/commercial buildings, Highways and busy intersection of Hurontario & Dundas. Low Rent $3,494 includes: TMI, HST, Water and garbage (you pay only for electricity), Gas meter can be installed for the unit if needed. (id:47351)
7 Leaf Street
Kawartha Lakes (Dunsford), Ontario
Welcome to 7 Leaf St, Dunsford! Located on a quiet, friendly street with deeded access to Sturgeon Lake within the Kennedy Bay community. This 2 bedroom, 1 bath, four-season cottage, year round home or potential investment property is as cute as a button and larger than it looks! Situated on a generous 88x96ft lot and boasting many great upgrades and features, such as open concept living and dining, hand painted pine accent walls throughout, brand new kitchen, new electrical in the kitchen/at the panel, metal roof (5 yrs), new windows (3 yrs), extensive insulation in both crawlspace and attic, garden shed, drilled well and more! Don't miss the opportunity to see what this lovely home has to offer! (id:47351)
10 Orchard Street
Champlain, Ontario
Flooring: Hardwood, Flooring: Carpet W/W & Mixed, Flooring: Ceramic, First time on Market for this perfectly landscaped Family oriented Home. The backyard Oasis will please everyone in the Family with the large inground pool, the great big fish pond overlooked by the nicely added sunroom, a large metal roof gazebo, a good size yard all fenced in, perfect size shed, double garage and what about that Automatic Generac generator that will keep the Family safe in power outages. This bungalow features 3 bedrooms, a huge living room, oversize recent bathroom with all ceramic walk-in shower and bath. The basement is made for entertaining with plenty of space for the kids on one side while the adults can relax in front of the cozy fireplace. Location is ideal right outside of town but yet as all the municipal services and natural gas as well. ** This is a linked property.** (id:47351)
752 Shoal Street
Ottawa, Ontario
Flooring: Tile, GORGEOUS SOUTHWEST-FACING GEM in the SERENE & PRESTIGIOUS neighbourhood of Manotick Mahagony just minutes to the village. Situated on a LARGE LOT 5100+ ft2, this home DAZZLES w/a creative open-flow design & versatile spaces. Step into the INVITING foyer that leads to the ELEGANT formal living rm, featuring 9FT CEILINGS ON BOTH lvs & beautiful hardwood floors thru out the main areas. The HEART OF THE HOME, a chef's kitchen boasts stylish 2-tone cabinets, retro-inspired tiles and timeless quartz countertops. Flanked by the cozy family rm w/fireplace on one end & a flex space w/bar-styled cabinetry on the other, the kitchen is a TRUE GATHERING PLACE! Behind it, a large WALK-IN PANTRY connects the mudroom, providing convenient access from the kitchen and garage. Up the SUN-FILLED stairs, the expansive primary bdrm w/WIC, 5pc spa-like ENSUITE boasting soaker tub & WALK-IN shower. 3 more bdrms, a laundry rm & 2 full bath - including the 2ND ENSUITE completes this floor. BOOK A TOUR TODAY!, Flooring: Hardwood, Flooring: Carpet Wall To Wall (id:47351)
