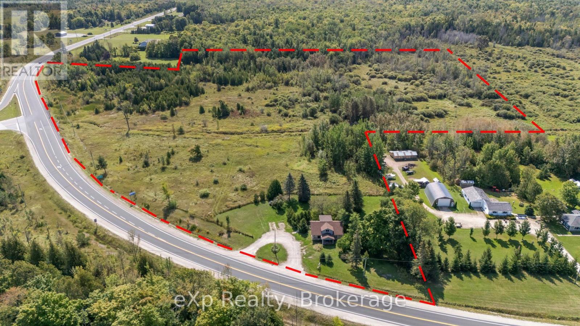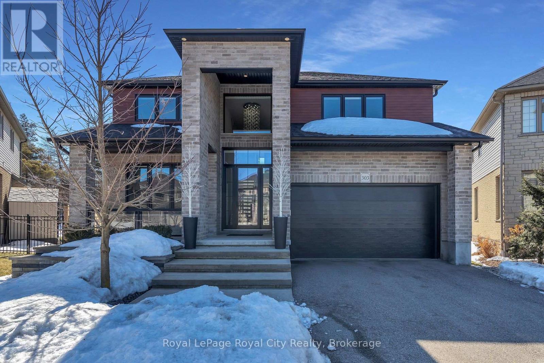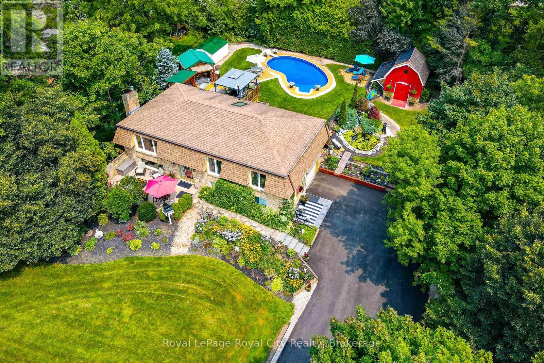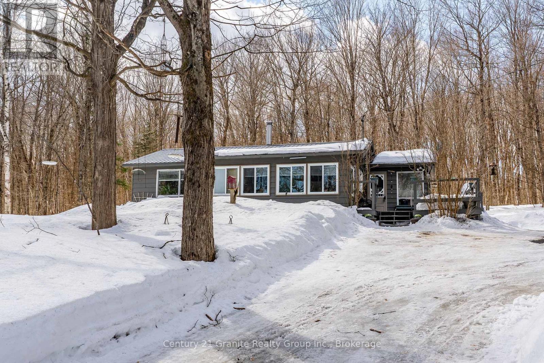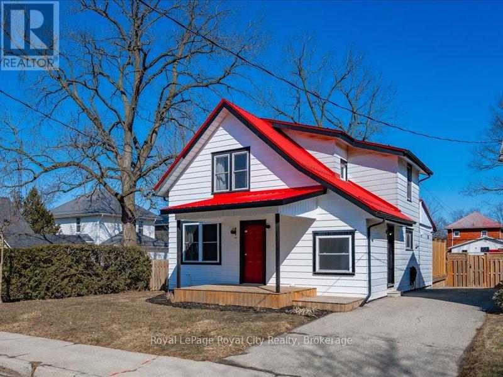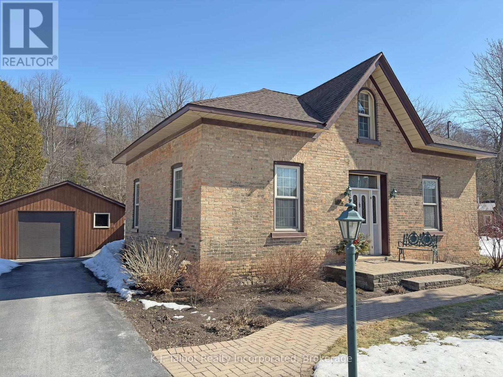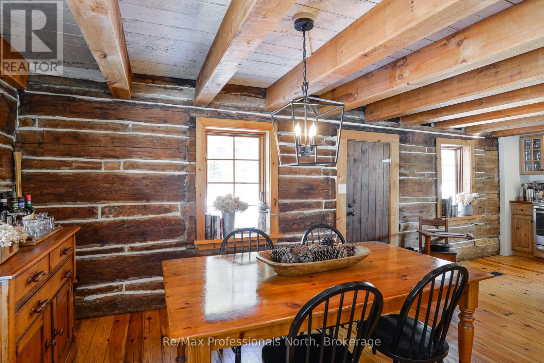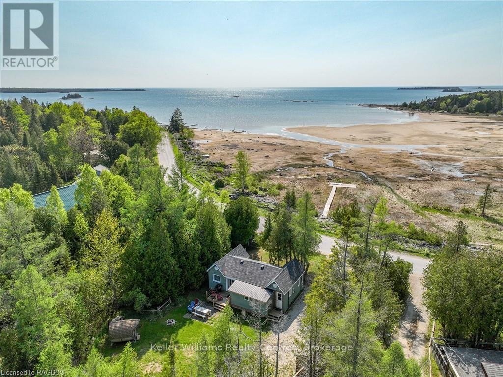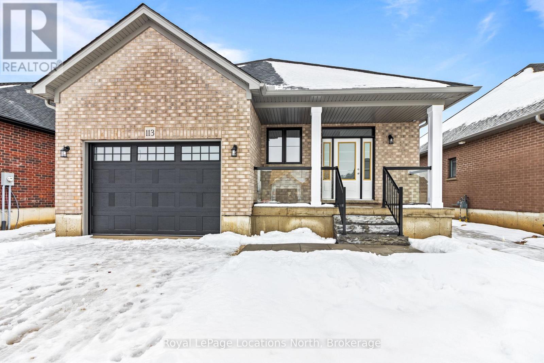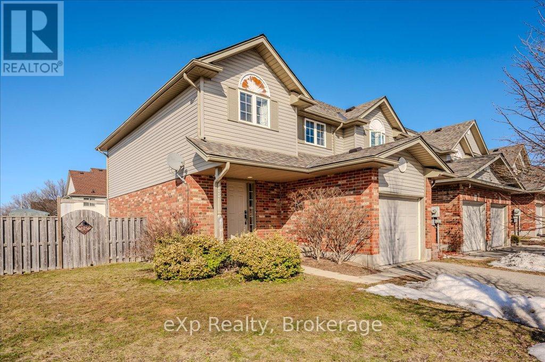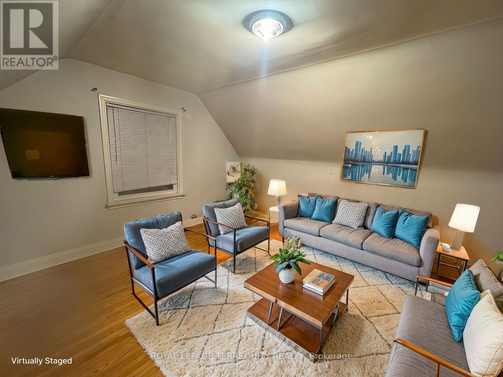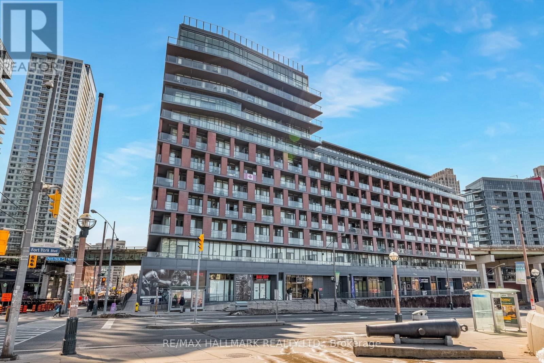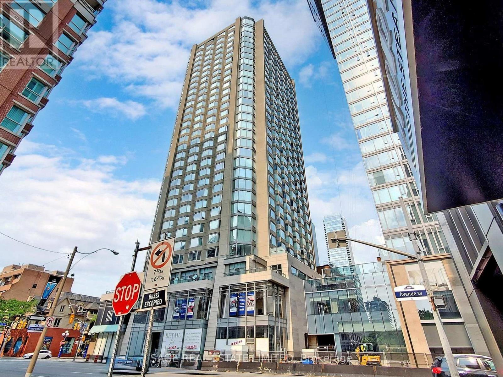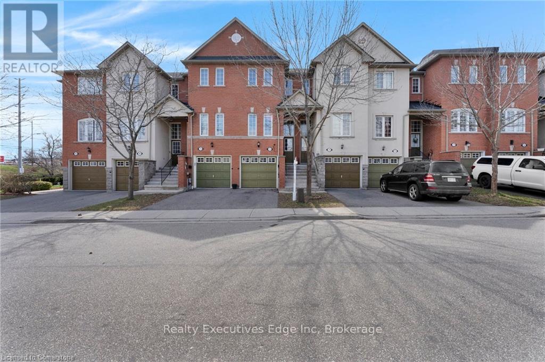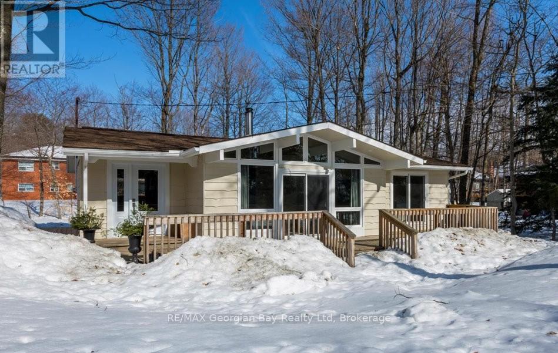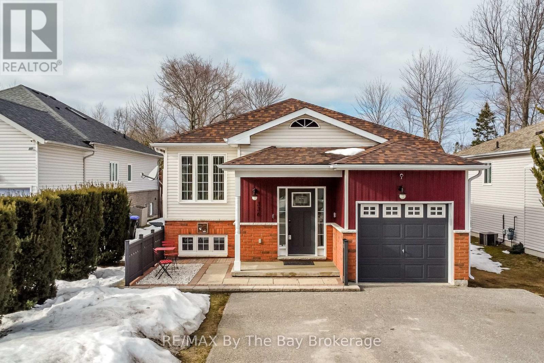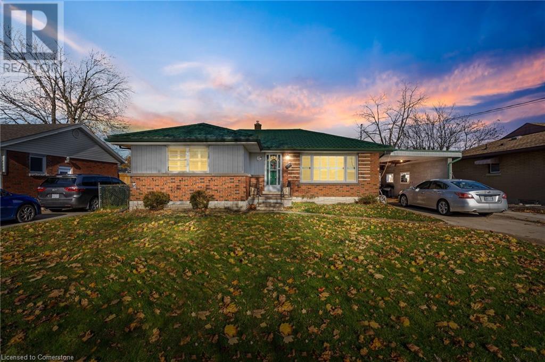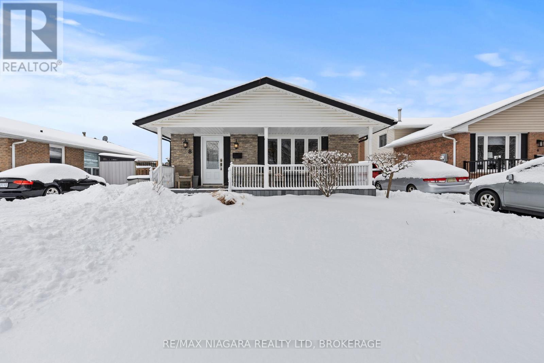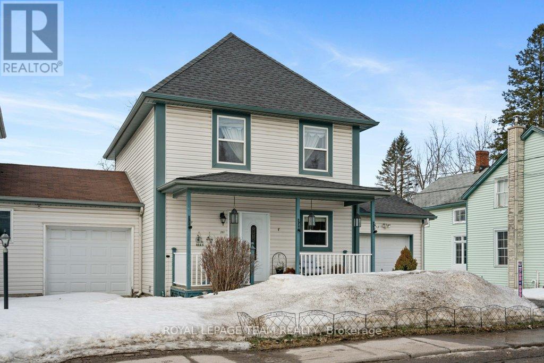40 Palace Street Unit# M2
Kitchener, Ontario
Beautiful new built at a super convenient location! A brand-new, one bedroom unit is full of natural light, high ceiling, spacious living space nestled in the vibrant community of Laurentian Commons, offering both convenience and modern elegance. Perfectly situated near HWY 7/8, McLennan Park, shopping centers, supermarkets, restaurants, banks, and public transit, this home ensures easy access to all essential amenities. Designed with contemporary living in mind, this unit boasts an open-concept layout, compact kitchen but well designed with quartz countertop and all the appliances you need. The primary suite is just an another space for you to relax, and comes with a large window but also created a private space. Additionally the unit is equipted with in-suite laundry and dedicated surface parking space. This independent unit is truly perfect for a professial worker to seek moment of peace after a day. Come and be the first one to enjoy this remarkable new unit, location, convenient and more. (id:47351)
3227 King Street E Unit# 108
Kitchener, Ontario
WELCOME TO THE REGENCY! Step into this charming ground-level unit, where natural light streams through abundant windows, illuminating over 1,000 sq. ft. of thoughtfully designed living space. Unit #108 boasts an eat-in kitchen, a bright and airy dining/living room combo, 2 generously sized bedrooms, and 2 full bathrooms, including a primary suite with a walk-in closet and a private 4-pc ensuite. Enjoy the convenience of in-suite laundry, underground parking for one vehicle (P1-39), and a secure storage locker(P2 room 3 -65)—perfectly suited for modern living. Freshly painted and featuring new laminate flooring, furnace/AC 2022, this unit is ready to impress! The Regency community offers an array of top-notch amenities, including secure key fob entry, an indoor pool, a gym, a library, and a serene back patio surrounded by mature trees. Nestled in a vibrant, family-friendly neighbourhood, this prime location provides unmatched convenience—just minutes from Highway 401, Deerridge Centre, Costco, and Fairview Park Mall. Utilities are the tenant’s responsibility as well as tenant insurance. Available immediately. All applicants must provide a complete credit report, including score and history. (id:47351)
1477 Hawktail Path
Pickering, Ontario
Bright & Spacious Absolutely Gorgeous Double Car Garage Detached Home, Located In the most desirable Seaton Mulberry Community in Pickering. 4 Bedrooms & 3.5 Baths. 9Ft Ceilings On Main & 2nd Floor. Open Concept Kitchen area with Quartz Countertop & Walk-In Pantry, Family room W/ Fireplace. Huge Windows In Almost Every Room, Allowing Lots Of Natural Light. Master Bedroom 5 Piece Ensuite Bathroom complete with a stand-up shower and walk-in Closet. Key-Less Entry, Laundry on Second Floor. Direct Access From The Garage To The House. Easy Access To Major Highways (401/407/412), Pickering GO. One Year Free Roger's Internet. (id:47351)
Ph20 - 181 Village Green Square
Toronto, Ontario
Location Location Location !!! Beautiful Penthouse 2 Bedrooms Unit!! Spacious With Tons Of Light And Open Balcony. Don't Miss Out. Very Convenient Location Close To Kennedy And 401. Open concept kitchen with granite counter top, stainless appliances, Priced Extremely Competitive For Luxury Tridel Condo In The Heart Of Scarborough. <<<<<<<
623 Pape Avenue
Toronto, Ontario
A beautifully renovated 2.5-storey home located in the heart of Prime Riverdale. This home blends timeless character with modern upgrades, offering an incredible opportunity for families & professionals alike. A covered front porch welcomes you with classic curb appeal, perfect for enjoying your morning coffee or unwinding in the evening. The private backyard provides additional outdoor space to relax, entertain, or create your own urban oasis. This east-facing home is drenched in natural light, enhancing its warm and inviting atmosphere. The spacious principal rooms offer a versatile layout, ideal for hosting gatherings, relaxing with family, or working from home. The large family-size eat-in kitchen is a true highlight, providing ample space for cooking, dining, and making memories. The convenience of a main floor powder room adds an extra touch of functionality. Upstairs, the spacious primary bedroom serves as a tranquil retreat, complemented by two additional well-sized bedrooms. Whether for a growing family or guests, this home provides the space and comfort needed for years to come. The fully finished basement with a separate entrance offers incredible rental potential, making it an excellent income-generating space or a private suite for extended family. Situated within the highly coveted Frankland School District, this home offers the ultimate convenience with a 98 Walk Score. Enjoy the best of city living with Withrow Park at your doorstep, perfect for morning jogs, weekend picnics, or simply enjoying the green space. Just steps to the Danforth you're surrounded by some of Toronto's best restaurants, cafés, and shops. Commuting is effortless with Pape Station just a 5-minute walk away, offering quick access to downtown and beyond. Riverdale is known for its strong sense of community, top-rated schools, stunning parks, and vibrant local culture. Homes in this area are highly sought-after, and 623 Pape Avenue is no exception. (id:47351)
884 Fetchison Drive
Oshawa, Ontario
Open House Saturday March 15th 1pm to 4pm. A luxurious all-brick Great Gulf Crystal Model Detach home with double car garage with over 3,200 sq. ft. of upgraded living space and an unspoiled basement. Highlights include double hardwood staircases, quartz counters, a chefs kitchen with premium KitchenAid appliances, 9-ft ceilings, a main-floor office, and a cozy gas fireplace. The second floor features 3 full baths, including 2 ensuites and a Jack-and-Jill, while the primary suite boasts a walk-in closet and spa-like ensuite with a jacuzzi. The fully fenced backyard is BBQ-ready, and the curb appeal is enhanced by new glass-insert front and garage doors. Located across from Delpark Recreation Centre and near top schools, Walmart, shopping, and highways 401/407, this home offers unbeatable convenience with no front-facing neighbors and plenty of guest parking. The family-friendly location is unbeatable, right across from the Delpark Recreation Centre with ice rinks, a swimming pool, a gym, and a library. The home is steps away from Maxwell Heights Secondary, Jean Sauve French Immersion, Bosco Catholic, and Elsie McGill Public School. (id:47351)
8 Nathan Avenue
Whitby, Ontario
Incredible 5+2 bedroom family home features a LEGAL basement apartment & backyard oasis with stunning saltwater POOL & SPA! Spacious floor plan offering over 3,000 sq ft plus legal basement apartment complete with full kitchen, living room, bedroom + den, above grade windows, 3pc bath & plenty of storage space! Convenient mud room with garage access, separate side access & entry to the basement apartment! The inviting foyer leads you through to the impressive formal living room with soaring cathedral ceilings. Separate formal dining room with french doors & coffered ceilings. Gourmet kitchen with granite counters (2018), granite backsplash, breakfast bar, chefs desk, pantry, stainless steel appliance including gas range & generous breakfast area with walk-out to the pool! Open concept family room with gas fireplace, elegant barn board wall & backyard views. Upstairs offers 5 generous bedrooms including the primary retreat complete with walk-in closet & spa like 5pc ensuite with corner soaker tub. This property was designed for entertaining with a spectacular backyard oasis (2019) featuring 14x28 ft inground saltwater pool with 8x8 spill over 3 season spa, gas bbq line, huge interlock patio & elegant hardtop timber gazebo with bar. Situated on one of Brooklin's most sought after streets, steps to schools, parks, downtown shops & easy 407 access for commuters! (id:47351)
384 Okanagan Path
Oshawa, Ontario
This newly built, A freehold townhome offers approximately 2,000 sqft across three levels, featuring 3 bedrooms and 3 bathrooms. On the first floor, you'll find access to the garage. A closet and a spacious family room with a large window, which converted into a 4th bedroom. The home has a double-door entry, allowing access from both the front and back. The second floor boasts an expansive great room with a 9-foot flat ceiling, a modern kitchen with ample space, and a walkout balcony. Upstairs, there are 3 well- appointed bedrooms, including a primary suite with an ensuite bathroom, a closet, and a large window. The second bedroom features a closet and large window. The property also comes with a Conveniently located near major highways, parks, major stores, and universities, this home is perfect for those seeking both comfort and accessibility. A better option with your buyer a First Time Home. (id:47351)
Main Floor - 536 Mosley Street
Wasaga Beach, Ontario
This spacious and newly renovated three-bedroom main floor apartment is ideal for a professional couple seeking a comfortable and convenient annual rental. Located in a prime spot on Mosley Street, between 14th and 15th Streets, it's just a short walk to the beach, perfect for sunset views and morning strolls. The apartment boasts a large layout with a modern kitchen, separate dining and living rooms, a 3-piece bathroom, and a 4-piece ensuite. Enjoy the convenience of parking for two vehicles on the driveway, shared laundry with separate entrances, and access to the backyard and side deck. The rental rate includes gas and water, simplifying your monthly expenses. Tenant is responsible for the electricity bill. Please note, no pets are permitted, and there is a tenant in the lower level who has use of the front yard. (id:47351)
241 Mcintosh Street
Toronto, Ontario
A Rare Gem in Cliffside-Bluffs Area, Huge Lot, Endless Potential! *Located in the heart of the highly desired Cliffside community! Sitting on a massive 30 x 172 private lot, this beautifully updated semi-detached home offers unparalleled space, charm, and opportunity, a true rarity in the city! Step inside to a bright, open-concept main floor that is flooded with natural light, creating a warm and inviting atmosphere. With 2 bedrooms + a versatile den(being used as dining rm) on main floor and 2 bathrooms, this home is move-in ready while offering plenty of potential for your future vision. The huge backyard that backs onto a city laneway, a golden opportunity for a laneway suite (buyer to verify), adding tremendous value and income potential. A detached garage plus parking for 4 cars means no need for street parking, an absolute dream for a first time buyer, families and investors alike! The Cliffside neighbourhood is known for its charming tree-lined streets, strong sense of community, and unbeatable proximity to nature. Enjoy the breathtaking Scarborough Bluffs, relax at nearby Rosetta McClain Gardens, or explore the many parks and trails that make this area feel like a natural retreat. Steps from shops, cafes, restaurants, walking distance to schools! Commuters will love the seamless transit options with a bus stop near your doorstep providing direct routes to Victoria Park, Main and Kennedy TTC stations, plus the Scarborough GO Train is just 3 minutes away, taking you to downtown Toronto in only 19 minutes! The Beaches area is 10 mins away! *UPGRADES* Furnace (2022), Condensate Pump (2023), Owned Tankless Water Heater (2023), Roof (2014), Air Conditioner (2015), Siding and Insul-Board (2015), Soffits, Facia, Downspouts & Window flashing (2015) Backyard Wood Fence (2023/2024), Front/Back Wood/Porch (2024), Asphalt Driveway (2024), Painted (2025) Vinyl Flooring Through-Out (2025), Paint (2025), Stove (2025), Dishwasher (2025), Electrical Light Fixtures (2025). (id:47351)
175 Wimpole Street
West Perth, Ontario
Introducing 175 Wimpole Street in Mitchell. Located 2 blocks from the Mitchell Golf and Country Club, this stunning brand new build by B&S Construction redefines modern living with energy efficiency and luxury finishes throughout. This 1232 sq ft semi-detached home boasts 2 spacious bedrooms and 2 pristine bathrooms, including a luxury walk-in glass shower and a walk-in closet. Enjoy cooking and entertaining in a kitchen adorned with granite and quartz countertops, while engineered hardwood floors add elegance and charm to the living spaces.The property's striking stone exterior makes a lasting first impression, and the absence of condo fees enhances its appeal. With an optional finished basement, you have the potential to tailor the space to suit your lifestyle needs. This is more than just a home; it's a lifestyle upgrade. Don't miss out on making this exquisite property your own. Schedule a viewing today! (Please note - this home has been virtually staged. All computer generated photos/videos accurately represent the size and finishes that come with the unit but may have an inverted floor plan). (id:47351)
217 Highway 6
South Bruce Peninsula, Ontario
Attention contractors, buisniness owners and first-time buyers!! This 2 bedroom stone house sits on 22 ACRES just minutes to Wiarton and all its amenities. With its prime location, this property offers endless possibilities. Roof replaced approx 2019. Newer propane fireplace. Previously run as a home decor store. Being sold AS IS. (id:47351)
303 Gosling Gardens
Guelph, Ontario
Incredibly Rare South End Offering! Few properties can equal the attention to detail you can expect to find in this exceptional residence. You'll appreciate its proximity to schools, recreation, shopping and major transportation arteries, while being perfectly positioned on one of Guelphs premier south end crescents. This striking 2700+ sq ft 2 storey home is set on a massive pie shaped lot. Wait until you see the attention to the landscape design! I must say this family was well ahead of their time in design. It is hard to believe that this home has even been lived in, as it has been so meticulously maintained. Step inside and you will find a combination of a clean, understated and modern architecturally designed space for family living. As you enter, an impressive foyer showcases a grand staircase and there is a perfect home office or dining room with butlers pantry .you choose. From here, the gallery opens to the heart of the home. The custom kitchen with loads of cabinetry, granite countertops, high end appliances and breakfast island and connects to the great room and rear yard. The great room soars to 18' and showcases handsome built-in cabinetry and custom 2 storey gas fireplace. A fabulous 2 storey sunroom complete with screens and glass provides panoramic views of the extensive landscape and enjoys perfect entertaining and dining opportunities to enjoy for 3 seasons. The scale is dramatic and the look is glamorous, but its warm and comfortable at the same time! A 2pc bath on this floor and your laundry room is convenient and accessible from the 2 car garage. Upstairs and you will find all bedrooms are a generous size. The master suite is an oasis with a luxurious spa-like bath and walk-in closet with built-ins. Two additional bedrooms on this floor share access to a 4pc bath. The bright basement offers an additional 1203 square feet including a gym, 4th bedroom, full bath, and recreation room. (id:47351)
1020 Main Street
Howick, Ontario
This beautifully maintained 4-bedroom, 2-bathroom bungalow offers a serene lifestyle in a peaceful neighborhood. Set on a generous 1/2-acre property, you'll enjoy the tranquility and space that this home provides.Here is a list of some of the key features you are going to appreciate:Spacious & Private: With a well-designed layout, including a roughed-in ensuite in the primary bedroom and roughed-in wet bar in the basement, this home has great potential for customization to fit your needs.Beautifully Landscaped Yard: The meticulously landscaped yard is perfect for outdoor enjoyment, with ample space for relaxation and play. A lovely 8x10 outdoor shed with a mezzanine offers extra storage space and organizational potential.Upgrades Galore: Enjoy peace of mind with recent updates, including ashpalt shingle replacement, a new well pump, and new sewage pumps all within the past 5 years. The home is also equipped with a backup generator wired in to keep the furnace and other essential systems running in case of power outages.Outdoor Spa Ready: The back deck is already wired for a spa or hot tub, giving you the perfect spot to unwind and enjoy the outdoors.Convenience & Comfort: Fiber optics are available for high-speed internet, ensuring that you stay connected. A leaf sweeper is included to help maintain the yards beauty with ease.Don't miss out on the opportunity to make this stunning bungalow your next home. Schedule a viewing today to experience all this property has to offer! (id:47351)
221124 Grey Road 9
West Grey, Ontario
Affordable semi-detached home in Neustadt built by Candue. This home offers main level living, single car garage, and a finished basement! Enter from the covered front porch into your foyer, leading straight into the bright & open concept kitchen, dining, and living space. Kitchen offers quartz countertops, island with bar seating, pantry closet, and full appliance package. In the living space youll find a shiplap fireplace, and a patio door walkout to the rear deck with a privacy wall. There are 2 bedrooms on this level, including the primary bedroom at the back of the home with a walk-in closet. The 3pc bath (quartz counters), laundry and linen closet are all conveniently located in the same hallway. Luxury vinyl flooring will be installed throughout the entire home, including the basement which is finished with a rec room, 4 pc bath, and 2 more bedrooms, plus good storage space. To complete the package, this home comes with a paved driveway & fully sodded lawn, plus Tarion Warranty! (id:47351)
44 25 Side Road
Arran-Elderslie, Ontario
Condemned house to be torn down by Buyer at Buyer's expense. Estate Sale. Property being sold as is where is. No warranties on septic or well. (id:47351)
128 Montgomery Street
Meaford, Ontario
The one you've been waiting for! Completely renovated throughout, this 3 bed/3 bath solid brick backsplit is brimming with charm and value. Sitting on over a half acre lot in town and within walking distance to the school AND the sandy shores of Georgian Bay this is the perfect location for young families or those looking to retire. Previously known as Teacher's Row, Montgomery street is one of the most desirable neighborhoods in Meaford and homes on this street rarely come to market. Situated just right to capture all day sun on both front and back decks and the gorgeous evening sunsets. As you pull in, you will notice a paved driveway and natural stone walkway to the garage entrance and front entry. The garage has been insulated and is heated for all season use, with direct access to the backyard and house through the lower level mudroom. The open concept Kitchen and Dining area on the main level feature a one-of-kind hand crafted island with, solid wood cabinetry, matching Maytag True Fingerless stainless steel appliances and a walkout to your expansive backyard with views of Georgian Bay. The main level includes, the primary bedroom with LG Laundry Tower built into the Primary Closet, 2nd bedroom and a new 5pc bath complete with double sinks AND a large soaker tub. On the lower level you will find the third bedroom with 3 piece ensuite bath featuring a new rain head shower, custom vanity and in-floor heat. The additional kitchenette, living room , electric fireplace and separate walk out entrance, make this the perfect space for a secondary unit for extra family or extra income. The lower level also includes an additional 380sqft family room with gas fireplace and it's own 3pc bath complete with walk-in shower with rain head, in-floor heat and custom wood vanity. The backyard is completely fenced and boasts natural stone work and a sand pad with drainage for summer above ground pool and a winter firepit. 30AMP RV outlet and roughed in for Back up Generator. (id:47351)
629 Anderson Street N
Centre Wellington, Ontario
There is no need to go to the cottage when you have a home like this. A special and unique property indeed. Set on a private IN TOWN lot measuring almost 220 feet deep, you have your own recreational playground with inground pool, extensive decking, outdoor bar, gazebo, bonfire area, separate outdoor fireplace and more. ( Plus the cute red barn with loft of course. ) The perfect place for families and entertaining. The house itself is a very well maintained raised bungalow offering over 1800 square feet of finished living space , with 3 bedrooms and 2 full baths. Two fireplaces - one wood and one gas. Updated kitchen and bathroom. A flexible layout on the lower level with walk out to outside. Lots of possibilities here. An amazing home office option. Oversized garage. The outdoor manicured lawns and landscaping here are quite impressive ( once the snow melts ). And best of all, if you acquire this beautiful property now, you will be closing just in time to enjoy that pool all summer. (id:47351)
1553 Kushog Lake Road
Algonquin Highlands, Ontario
Tucked among mature trees, lush perennials, and visiting wildlife, this unique property offers the perfect blend of privacy and versatility. The cozy 3-bedroom, 1-bath home is designed for relaxation, featuring a warm and inviting interior and a sunroom with wraparound windows, currently used as the primary bedroom...your choice! Beyond the main home, there is a year round, self contained cabin with 3 pc bath, providing a private retreat for guests, while a 34x34 heated shop with a 10x10 door and dedicated 200-amp service is ideal for hobbyists, fabricators, or anyone in need of workspace. A 24x24 detached garage offers additional storage for vehicles, tools, or toys. With metal roofs for low maintenance and an above-ground saltwater pool for summer fun, this property is a true gem. Whether you're seeking a peaceful escape, a home-based business opportunity, or room to enjoy your passions, this stunning setting delivers. Once you step onto this property, you will know you are home. Conveniently located 5 minutes from Carnarvon, for restaurants and convenience stores. Additional amenities are 20 mins away in Minden and 25 mins to Haliburton. (id:47351)
191 Head Street N
Norfolk, Ontario
Welcome into this charming home located in the heart of Simcoe Ontario. Inside, the open concept invites you into a stunning kitchen which is truly a chefs dream. Find stainless steel appliances, modern finishes, quartz counter tops and a large island with ample storage! Enjoy two different dining places! A built in breakfast nook and a designated dining space with large windows allowing for lots of natural light. Directly off the dining space is the home office, otherwise perfect for a library/book room or designated kids play room. Through the double wide doorway, step into your beautiful living room with sight lines of the original wooden staircase. The front window creates a bright and airy space perfect for lounging and or entertaining. Upstairs hosts three sizeable bedrooms, all with large windows and beautifully newly redone wood flooring. Shared between the bedrooms is a newly updated 4-pc bathroom with subway backsplash. The basement offers additional space and is roughed in to be fully finished and includes a 2 pc bathroom off the main recreational space. Transitioning outside, find a large back deck, a gardening shed perfect for storage and a detached 1.5 car, 2-story garage with loft space above! This home is the perfect place for a growing family, a recent retiree looking the perks of small town living or young working professionals in the area looking to upsize. (id:47351)
34024 Saltford Road
Ashfield-Colborne-Wawanosh, Ontario
We are pleased to present this enchanting 1880s cottage-style, 1-1/2 Storey brick home with a charming addition. Its unique and notable character is sure to capture your attention. Meticulously maintained with numerous updates. This home sits on a half-acre lot just minutes north of Goderich, in the quaint village of Saltford. The property offers a seasonal glimpses of the scenic Maitland River and provides the serenity of extra outdoor space and privacy, while still being conveniently located near the amenities of "Canada's Prettiest Town". The home features three potential bedrooms (2+1), an open-concept kitchen, dining, and family room, a formal living and dining room, a 3pc main level bathroom, and a laundry room. The spacious upper bedroom offers extra storage. The custom-updated maple kitchen boasts plenty of cabinetry. The basement under the back addition offers an excellent opportunity for added living and storage space. Aluminum windows, soffit & fascia. The home is equipped with natural gas forced air heat, an on-demand gas hot water tank, central air conditioning, and wired for generator. This property also includes a detached oversized garage/workshop, large storage shed with hydro, rear deck and plenty of parking space. We invite you to experience the charm of this unique property for yourself. (id:47351)
1444 Stoneleigh Road
Bracebridge, Ontario
From the moment you begin your descent through the meandering driveway, you know you are being led to something special. As your view breaks to a fabulous clearing within the privacy of the 4 acre lot, the real story unfolds. This property was originally part of the 100 acre land grant where the settlers chose to build their homestead in the 1870s. Set amongst maple, crab apple, tamarack and pine trees, the original pioneer log home is flanked by a main floor addition built in the 1960s, and more recently, a tastefully executed second floor. The home offers the perfect marriage of rustic charm and modern comforts. As a bonus, the barn is complete with hydro and is an ideal workshop and hobby area. The upper level of the barn is accessed by stairs to satisfy your storage requirements. Stamped concrete walkways and patio areas and perennial gardens complete the setting. Your oasis is located just minutes outside of the thriving Town of Bracebridge, is serviced by Lakelands fiber optic highspeed internet and is down the road from 2 small and picturesque lakes. There is even a public access point should you wish to go for a paddle! This property is truly special and must be seen to be appreciated. (id:47351)
333 Bay Street
South Bruce Peninsula, Ontario
Oliphant! That's right, this property has the most unreal water views from the deck. Picture yourself sitting enjoying the most beautiful sunsets on the entire Bruce Peninsula. Only a walk away from the sandy shores of Oliphant and lonely island beach. Enjoy so many opportunities Oliphant has to offer from swimming, canoeing, kayaking, boating, kiteboarding and fishing. Enjoy this cottage charm property that has incredible light floors with bright and white ceilings which gives the feel of a very inviting atmosphere. Enjoy a kitchen ready to entertain, a cozy living room and quiet bedrooms. Also, find a private backyard with a large barrel sauna that is included with this property as well. Plus, find fusion stone inside surrounding the fireplace as well as find it flowing to the outside of the building! You will feel right at home while enjoying all this property has to offer. Imagine it, sunsets, beach, fishing and an incredible place to enjoy your weekend! This property is a great investment opportunity!! The last three years gross income is approx. Over 40k per year (season runs from May long weekend to October Thanksgiving weekend). There was a new septic installed 2022. Road between house and water. (id:47351)
113 Emerson Way
West Grey, Ontario
Welcome to 113 Emerson, a beautiful open concept bungalow with a fully finished basement. Main floor features a grand living room, great for entertaining friends and family. A sophisticated modern kitchen with brand new stainless steal appliances, white perimeter cabinetry, white oak island with quartz waterfall countertops. From the kitchen enjoy views of large mature trees towering in the backyard making it feel warm and private even in the winter. Luxury primary bedroom at the rear of the home with a large walk-in closet, and sanctuary ensuite featuring custom glass shower, custom white oak vanity and white quartz countertops. An addition bedroom on the main floor, full bathroom and laundry off the garage. The lower level features a separate entrance, massive rec room with rough-ins for a kitchen, two additional large bedrooms, main bathroom, and laundry. Perfect for a mortgage helper or multi-generational living. Located close to shops, restaurants and the Durham conservation. Being sold by award winning builder, Sunvale Homes, taxes have not yet been assessed yet, sod, garden package and driveway already completed! (id:47351)
55 Ralston Drive
Guelph, Ontario
Welcome to 55 Ralston Drive in Guelphs desirable East End! This spacious end-unit freehold townhouse offers the perfect blend of comfort, space, and convenience - ideal for families or first-time buyers. With 1,466 sq. ft. of living space, this home features 3 bedrooms and 3 bathrooms, designed for easy, functional living. The welcoming front foyer leads to a bright, open-concept main floor, where a kitchen island and ample cupboard space make cooking and entertaining a breeze. A main-floor powder room adds extra convenience. Upstairs, you'll find three generously sized bedrooms, including a massive primary retreat with plenty of room for a king-sized bed and a cozy seating area. The additional bedrooms are perfect for family, guests, or a home office. The finished basement offers even more living space, complete with a 3-piece bathroom, a flexible recroom for movie nights or a home gym, and ample storage to keep everything organized. Outside, enjoy a fully fenced backyard ideal for kids, pets, and summer BBQs. Located steps from Ken Danby Public School and Holy Trinity Catholic School, this home is in a prime location for families. With a new roof (2024) and so much to offer, this is the one you've been waiting for! (id:47351)
558 Queen Street N
Arran-Elderslie, Ontario
Welcome home to Paisley! This 3-Bedroom, 1.5-Bath Brick Bungalow on Half-Acre Lot in Paisley awaits you! Step into a beautifully designed custom maple kitchen with ample counter space, island and modern appliances, a spacious and welcoming living room, three generously-sized bedrooms and a 4-piece bathroom. Main level also has a convenient 2-piece bathroom/ laundry combo making daily living a breeze. Lower level features a large family room with a cozy woodstove, creating a warm and inviting environment plus the additional bedroom and utility room. Situated on a half-acre lot, the property boasts a park-like setting with mature trees, lush green grass, and ample space for gardening or outdoor activities. Whether you're enjoying a morning coffee on the spacious deck or hosting a backyard BBQ, this yard provides endless opportunities for relaxation and enjoyment. Attached garage adds convenience and plenty of extra storage space, perfect for tools, outdoor gear, or your vehicle. Paisley, the village of two rivers is a welcoming retreat surrounded by scenic views, local shops, restaurants, and events. Book your showing today! (id:47351)
2804 - 275 Yorkland Road
Toronto, Ontario
Spacious Modern And Luxury Condo, Functional Layout With Unobstructed View. Open Concept, Stainless Steel Appliances, Granite Counter, Minutes To Hwys 404, 401,Dvp, Shopping Mall & Library. Full Amenities With Indoor Pool, Hugh Party Rm, Theatrue, Bbq, Guest Suite, Fitness Rm & Car Wash. (id:47351)
1116 - 35 Tubman Avenue
Toronto, Ontario
Stylish 1-bedroom suite in the heart of Toronto's vibrant Regent Park community. This thoughtfully designed unit features an open-concept layout, contemporary finishes, and floor-to-ceiling windows that let in ample natural light. Enjoy a sleek kitchen with stainless steel appliances, quartz countertops, and a private balcony with stunning city views. Residents have access to top-tier amenities, including a fitness center, rooftop terrace, lounge, and 24/7 concierge service. Just steps away, explore the Regent Park Athletic Grounds, Pam McConnell Aquatic Centre, and Daniels Spectrum Arts & Culture Hub. Convenient access to streetcars, the DVP, and downtown Toronto ensures seamless commuting. Nearby, enjoy shopping and dining at Cabbagetown, the Distillery District, and Eaton Centre. (id:47351)
613 Dufferin Street
Toronto, Ontario
Stunning End-Unit Freehold Townhome w/Rental Potential in Prime Little Portugal! Location, location! This beautifully renovated end-unit freehold townhome feels like a semi and is situated in the heart of Little Portugal. Featuring a gated parking pad for two cars with direct backyard access to Federal St., this home is a rare find! Inside, enjoy a bright and spacious open-concept living & dining area, soaring 9 ft ceilings on the main level, and a 10 ft ceiling in the master suite. The brand-new kitchen boasts granite countertops, a side entrance, and modern finishes. The bachelor basement suite offers 8 ft ceilings, a separate walkout entrance, and rental income potential. Plus, two laundries for added convenience! Completely updated top to bottom, this home features: New HVAC & owned tankless water heater, New Low E windows & exterior siding/stucco, New composite backyard fencing & gate, Pot lights, oak stairs, glass railing & new baths, New doors, trims & modern finishes throughout. Steps to TTC, Dufferin Mall, top schools, trendy restaurants, Bloor Subway & more! Move-in ready don't miss this incredible opportunity! (id:47351)
330 - 7 Kenaston Gardens
Toronto, Ontario
Welcome to the Lotus Condominiums, situated right across from the Bayview Subway Station in the vibrant heart of North York. This sought-after Bayview and Sheppard neighbourhood features an intimate boutique building enhanced by contemporary architecture and luxurious amenities. Enjoy an elegant lobby, a beautifully designed party lounge, a landscaped outdoor terrace, and more. Experience a fresh approach to luxury living with sleek, designer-inspired suites and exceptional modern finishes, including 9-foot ceilings throughout. This fantastic 2-bedroom, 2-bathroom unit boasts upgraded smooth ceilings and a living room that opens onto the balcony, along with premium countertops, cabinetry, and hardwood flooring. (id:47351)
Top Floor - 127 Sheppard Avenue W
Toronto, Ontario
Welcome to the Bright and Spacious Top Floor at 127 Sheppard Ave W! This sun-filled top-floor apartment offers 1 bedroom & 1 bathroom, and a large living & dining area. Enjoy the convenience of being just steps from transit, minutes to the 401, and within walking distance to shops, restaurants, and the beautiful Earl Bales Park. This unit is move-in ready, freshly painted and professionally cleaned, allowing you to settle in and enjoy all the wonderful features this home has to offer. (id:47351)
904 - 238 Simcoe Street
Toronto, Ontario
Welcome to Artist Alley at 238 Simcoe Street! Discover this brand-new, 2-bedroom, 2-bathroom corner unit featuring stunning floor-to-ceiling windows that flood the space with natural light and offer breathtaking city views. There are a lot of key features, Such as, Modern kitchen with built-in appliances for sleek, efficient living. Open-concept layout that maximizes space and functionality. Prestigious & secure downtown community, ensuring both comfort and peace of mind. Unbeatable location: just steps from public transit, parks, grocery stores, top restaurants, and renowned universities. Experience the ultimate convenience and vibrant city lifestyle in this beautifully designed condo. Don't miss out on this exceptional opportunity! Contact us today for more details or to schedule a viewing! (id:47351)
59 Bickerton Crescent
Toronto, Ontario
Main floor only - Nestled in an enviable location just off Highway 404, this exquisite property offersunparalleled convenience, seamlessly blending accessibility with tranquility. Situated meremoments from esteemed schools, serene parks, efficient public transit, two major gas stations,an LCBO, expansive shopping malls, and premier supermarkets, it caters to every lifestyleneed. The surrounding enclave is a tapestry of serene, quiet neighborhoods, providing apeaceful retreat from the everyday.This newly renovated, sun-drenched bungalow exudes sophistication, meticulously transformedfrom ceiling to floor. Elegant pot-lights and expansive windows bathe the interior in naturallight, enhancing the sense of space and warmth. The generously proportioned kitchen, aculinary haven, boasts state-of-the-art appliances, including a premium Bosch dishwasher,ensuring both functionality and style. The bathrooms, reimagined in a modernist aesthetic,feature top-tier materials and chic floating vanities, elevating daily routines into momentsof luxury.Three thoughtfully appointed bedrooms await, each furnished with pristine, brand-new premiummattresses encased in protective covers, promising restful slumber. Parking is effortlesslyaccommodated with one space in the garage and an additional spot on the driveway. Residentswill delight in complimentary access to the meticulously maintained front and backyard,perfect for relaxation or recreation.Rarely does an opportunity arise to lease a residence of such exceptional qualitya harmoniousblend of modern elegance and timeless comfort, awaiting its discerning occupant. (id:47351)
3115 - 55 Mercer Street
Toronto, Ontario
Welcome to 55 Mercer Condos! This brand-new 1+1 unit in King West offers two 4-piece bathrooms. The den features a sliding door, which can be used as a second bedroom or an office. Located in the Entertainment District, it offers easy access to transit, P.A.T.H system, Financial District, Rogers Centre, CN Tower, and more. The building offers 24/7 concierge service, guest suites, and visitor parking. Exceptional amenities span three floors, offering state-of-the-art fitness, in-door pool, co-working, and entertainment spaces. Its fitness area includes Peloton pods, high-intensity cardio zones, and a yoga studio. The coworking space adapts to modern business needs with breakout rooms and a boardroom. Additional features like a dog park, half-size basketball court, outdoor gym, and landscaped terraces make 55 Mercer a residence where the extraordinary is standard. (id:47351)
913 - 169 Fort York Boulevard
Toronto, Ontario
***MARCH BREAK SPECIAL!***Wow*Absolutely Stunning Boutique Condo Nestled In Toronto's Vibrant Fort York Neighbourhood*The Garrison Is Toronto's Hot Spot For Urban Living Near Lake Ontario, Parks, the TTC and Go Train*Premium Studio Suite With A Bright & Sun-Filled Ambiance*An Amazing Open Concept Design With Floor-To-Ceiling Windows & Walk-Out Balcony*Gorgeous Laminate Flooring & High Ceilings Throughout*Large Eat-In Kitchen With Granite Counters, Custom Backsplash & Full-Size Stainless Steel Appliances*Large Mirrored Closets*Full 4-Piece Bathroom With Soaker Tub*Convenient Ensuite Laundry With Stacked Washer & Dryer*Enjoy The Serene Sunset Views From Your Balcony!*Fabulous 5-Star Amenities Include: Concierge, Gym, Yoga Room, Sauna, Party Room, Games Room, Theatre Room, Rooftop Deck & Visitor Parking*Maintenance Fees Include: Air Conditioning, Heat & Water*Steps To Public Transit, GO Train, Schools, Parks, Loblaw's, Billy Bishop Airport*Easy Access To Gardiner Expressway*96% Walk Score!*95% Bike Score!*93% Transit Score!*Don't Let This Beauty Get Away!* (id:47351)
3016 - 155 Yorkville Avenue
Toronto, Ontario
Welcome to 155 Yorkville Ave. #3016, an elegant 1-bedroom suite perched high above the city in the prestigious Residences of Yorkville Plaza. This stunning home offers a bright, open-concept layout, designed to maximize space and natural light. The floor-to-ceiling bay window frames breathtaking west-facing viewsenjoy unobstructed sunsets and even a glimpse of the lake from the 30th floor.Step inside to find a sophisticated, modern interior with upscale finishes. The sleek kitchen features integrated appliances, seamlessly blending style and function. A glass partition wall allows for privacy while maintaining an airy feel, creating the perfect balance of form and flow.Nestled in Torontos most coveted neighborhood, this residence places you steps from world-class shopping, fine dining, and cultural landmarks. Stroll to designer boutiques, iconic restaurants, and the best of urban living. The building itself offers top-tier amenities, including a 24-hour concierge, state-of-the-art gym, party room, and guest suites.Whether you're a first-time buyer, investor, or seeking a luxurious pied-à-terre, this unit delivers unparalleled value in one of the city's most desirable addresses. Dont miss this rare opportunitybook your private showing today! (id:47351)
176 - 435 Hensall Circle
Mississauga, Ontario
LOCATION! LOCATION! Enjoy executive living in this FULLY UPGRADED carpet-free 2+1 BR townhouse with walkout basement, in the heart of sought after Cooksville, with SUPER LOW condo fees! Freshly painted in neutral colours, 9 ft ceilings, S/S appliances, newer quartz countertops, backsplash, sink and hardware (2021), LED potlights and upgraded lighting throughout the house are just some of the noteworthy features of this spacious, sunlit unit. Walking up the gleaming oak stairs, greet your guests in your bright living room before you enjoy family meals in your modern eat-in kitchen - this inviting space offers rich brown cabinets, trendy countertops and modern backsplash, featuring walk-out to your private deck offering sunny SW exposure, where you can relax for drinks after work, or grill burgers for supper on sunny afternoons! As you walk up to the upper level, two LARGE and BRIGHT bedrooms await you, both offering semi-ensuites and plenty of closet space. The lower level offers multi-purpose space with direct access through the garage, making it the ideal space for an in-law suite or for those older children who seek privacy! You can also use this as a 3rd bedroom or home-office, with walkout to your landscaped yard where you can sunbathe while reading your favourite book. The community offers ample visitors' parking and a playground for your little ones! Steps to shopping & restaurants, convenient highway access and close proximity to great schools and parks make this an ideal neighbourhood for commuters and families alike. This move-in ready house is a must-see and one not to be missed! New Roof (2023), brand new HWT (2025), TESLA charger installed (2023), Smart Thermostat (id:47351)
1169 Tiny Beaches Road N
Tiny, Ontario
Nestled just across the road from stunning Georgian Bay, this completely renovated 4-bedroom, 2-bathroom bungalow is a true gem. With everything from a new septic system to a forced air furnace and central AC, all the hard work has been done for you Simply move in and start enjoying the serene surroundings! Step into the spacious, sunken living room with a cozy wood-burning fireplace, perfect for those chilly winter nights. The home is bright, airy, and designed for comfort with a large walk-in pantry and plenty of natural light. A full-length deck faces the water, offering an idyllic space for outdoor dining and entertaining while soaking in the peaceful view.The property sits on a generous 100 x 150 lot, surrounded by lush trees and gardens. The expansive backyard is perfect for everything from sports and games to campfires and gardening. Plus, with two sheds for extra storage, you'll have room for all your gear. As a bonus, enjoy deeded access to 6 waterfront parks and beaches, just waiting to be explored. Walk miles of pristine shoreline or wander the endless nearby trails. Nature is right at your doorstep. At night, fall asleep to the soothing sound of waves, and wake up to a world of natural beauty.This is more than just a home; it's a lifestyle. Don't miss out on this unique opportunity to live in a peaceful paradise, just seconds from the water and all the recreational activities you could ever want! (id:47351)
336 Robinson Road
Wasaga Beach, Ontario
Welcome to this charming bungalow nestled perfectly in one of Wasaga Beach most coveted neighborhoods! This beautifully maintained 3 beds, 2 baths home, cherished since new by its original owners, is move-in ready and perfect for creating lasting family memories. Inside, natural light fills the space through large windows, creating a warm and inviting ambiance. Main floor features 2 spacious bedrooms, a cozy living and dining area with a gas fireplace, and a newer fiberglass front door. The walk-out kitchen door, coupled with basement stairs that lead directly to the backyard, provides exceptional functionality and effortless access to the outdoor interlock patio private space. Perfect for hosting family gatherings, grilling on the barbecue, or simply enjoying the expansive lot, this thoughtful design enhances both convenience and lifestyle. The freshly finished basement offers a 3rd bedroom, custom shelving, and a full 4 pcs. bath with a jacuzzi & walk-in shower. Recent upgrades include a new air conditioner (2024), less than 5-year-old furnace, central vacuum rough-in, and pre-wiring for security cameras. With inside entry to the garage and a side door to the expansive 200 deep backyard, this home offers convenience and incredible potential. Imagine creating your dream outdoor oasis with enough room for a stunning pool! This home doesnt just look like a family home - it feels like one. Situated minutes from the breathtaking Georgian Bay and the sandy shores of Wasaga Beach, and a short drive to Collingwood and Blue Mountain, this home offers year-round recreational opportunities. Families will appreciate the proximity to St. Noel Chabanel Catholic Elementary School, while commuters benefit from easy access to Airport Road. Whether you're a growing family or simply seeking a home that blends comfort, convenience, and scenic surroundings, this bungalow awaits you. Don't miss your chance to make this exceptional property your new HOME Book your showing today! (id:47351)
2406 - 7895 Jane Street
Vaughan, Ontario
Welcome to 7895 Jane Street unit 2406, located on the 24th floor at The Met by Plazacorp. This 2 bed 2 bath corner unit is in pristine condition and truly a unique opportunity to own. Upgrades include: smooth ceiling, Quartz backsplash and countertops, Tiled kitchen floor, LED light fixtures/dimmer switches, Shower glass in both bathrooms and fresh paint throughout. Sit back and enjoy the ravine view from your balcony and watch this bustling new city scape thrive with unobstructed south facing views and no future development plans directly in front of you. Close to 407, 401, 400 walking distance from the Vaughan/TTC subway line, close to a multitude of big boxed stores, shops, restaurants and entertainment. (id:47351)
3 Broadmore Avenue
St. Catharines, Ontario
Solid Brick 3 Bedroom detached bungalow, Original hardwood floors throughout. Updated kitchen with Granite counters, built in counter top and oven, updated bathroom heated floor. Finished basement with 3pc bath and bedroom. Sun porch with gas fireplace and electrical outlets. (id:47351)
Part 3 823 Coker Road
Kenora, Ontario
Build your dream home on this tranquil acreage just a short drive North of the Kenora Bypass! This gorgeous property boasts just shy of 15 acres with tall pines and wildlife abundant beyond belief! Having previously been partially cleared, this property offers a slightly overgrown driveway and potential building location already in place for the next owners to enjoy its beauty! With hydro available at the lot line, you can enjoy the feeling of quiet, country living with all the amenities to best take advantage of everything nature has to offer! (id:47351)
76 Aaron Trail
Welland, Ontario
Welcome to 76 Aaron Trail, a charming 2 bedroom bungalow in one of Wellands most desirable communities. This home offers a perfect blend of comfort and convenience, with lawn care and snow removal included for a low-maintenance lifestyle. The open-concept design seamlessly connects the living, dining, and kitchen areas, creating a warm and inviting space. Main-floor laundry adds to the ease of living, while the sunroom provides a relaxing retreat. The fully finished basement offers flexibility with an extra bedroom and space for an office or recreation.This vibrant community features an indoor pool, library, fitness room, tennis and pickleball courts, and a community centre with weekly social events. Nestled along the scenic Welland River, you can enjoy peaceful walks while watching Viking riverboats cruise by. Shopping, highways, golf, beaches, and vineyards are all nearby, making everyday conveniences easily accessible. In this quiet, safe, and friendly neighborhood, 76 Aaron Trail is the perfect place to call home. (id:47351)
8 Carousel Circle
St. Catharines, Ontario
Charming 2-Bed, 2-Bath Bungalow in Sought-After North End Welcome to this beautifully maintained bungalow, nestled in one of St. Catharines' most desirable neighborhoods! Offering a blend of modern upgrades and cozy charm, this home is perfect for families, retirees, or anyone seeking a move-in-ready property. The stunning granite countertops and stylishly renovated main floor bathroom add a touch of elegance, while the spacious primary bedroom boasts a large walk-in closet with ensuite privileges. The fully finished basement features a cozy gas fireplace, a bar with a fridge and sink, a second bathroom, and a separate laundry room. With ample storage throughout, you'll have plenty of space for all your belongings. The home is also equipped with a central vacuum system for added convenience. Outside, the low-maintenance side patio provides the perfect space for relaxing and entertaining. This turnkey home offers comfort, style, and functionality in a prime location. Don't miss out on this fantastic opportunity! (id:47351)
211 Arcola Lane
Ottawa, Ontario
Welcome to 211 Arcola Private, a spacious 4-bedroom, 3-bathroom townhouse nestled in the vibrant Overbrook community of Ottawa. This residence offers a blend of comfort, convenience, and modern living. There is one bed/ office on the first floor walk to interlocked backyard, newly renovated in 2024. Nice gourmet kitchen on the 2nd floor, SS appliances , nice metal top central island , sufficiency countertop for daily use, lots of cabinetry storage space, laundry is right beside it on this floor. Bright living room over look the front yard . 3 other great sized bedrooms on the 3rd floor and a Full bath. There is the 3rd full bath in the basement. The property is surround by several local parks, Close to schools, shopping and restaurants. It's just 10 minutes drive from downtown Ottawa, with easy access to public transit and major roadways, making commuting straightforward. Recent Upgrades: 1st floor room reno 2024, Attic Insulation 2022, Furnace 2021, basement washroom 2020. possession date flexible. No Conveyance of any Offer before 6pm, Thursday March 20. But the owner reserves the right to accept pre-emptive offers. (id:47351)
203 Oxford Street E
North Grenville, Ontario
Charming 3-Bedroom, 3-Bath Home in the Heart of Kemptville. Discover the perfect blend of comfort and convenience in this beautifully maintained 3-bedroom, 3-bathroom home, ideally situated in the charming town of Kemptville. This unique semi-detached property connected only at the garage offers privacy while still providing a sense of community.Step inside to a warm and inviting main level, featuring a bright kitchen with a cozy eat-in breakfast nook, a spacious open-concept dining and living area with a natural gas fireplace, and a convenient 2-piece powder room.Upstairs, you will find three generously sized bedrooms, perfect for a growing family, along with a 4-piece bathroom. The semi-finished basement expands your living space, offering a bonus office space, a 3-piece bath, and a dedicated laundry area ideal for extra entertainment or storage. Outside, enjoy your fully fenced backyard, complete with a garden shed for additional storage. A single-car garage and a two-car driveway provide ample parking for family and guests.With its prime location and thoughtful design, this home is the perfect place to settle down and make lasting memories. Don't miss out schedule your showing today! (id:47351)
121 Juniper Lane
Prince Edward County, Ontario
Experience the charm of living in this inviting year round cottage on Roblin Lake. This renovated property with an attached garage can serve as your vacation getaway or full-time residence, featuring an open-concept design, forced air furnace, air conditioning, HRV system, and a fresh coat of paint, complemented by stunning views of the lake. The home boasts three bedrooms, a three - piece bathroom with a large walk in shower along with all-new, appliances, a newer septic system, updated windows, doors and insulation. Great location close to Kente Elementary School, museums, wineries and all that Prince Edward County has to offer. (id:47351)
652 Scriver Road
Brighton, Ontario
Charming 4-bedroom, 2-bathroom home with a separate primary retreat, a 3-car garage/workshop, and a fenced-in area for pets or children. This unique property offers a warm and inviting atmosphere. Step inside through the mudroom/laundry room entry, designed for practicality, before exploring the spacious living room with oversized patio doors and a private entrance. With vaulted pine ceilings and a striking floor-to-ceiling stone fireplace that creates a cozy centrepiece in the main living space. Adjacent to the living area, the large kitchen and dining space boast expansive windows that fill the home with natural light, plus a patio door leading to a deck with a hard-top gazebo, perfect for outdoor dining and entertaining. A bright and airy sitting area with another separate entrance opens to the fenced yard, offering a safe haven for pets or little ones. 3 well-sized bedrooms and a 4-piece bathroom complete the main floor, while the primary suite is a private retreat featuring a large sitting area with deck access, soaring pine ceilings, and a 3-piece ensuite - your personal escape to relaxation. Outside, mature trees create a peaceful and private setting. The 3-car garage/workshop is a dream for hobbyists, with 2 large doors and a convenient drive-through bay with an additional drive-through bay for your lawn mower. Plus, the unfinished loft space above is ready for your vision - whether for storage, a guest suite, or a creative workspace. Don't miss this rare opportunity to own a truly special home that combines functionality, character, and endless potential. Book your showing today! (id:47351)











