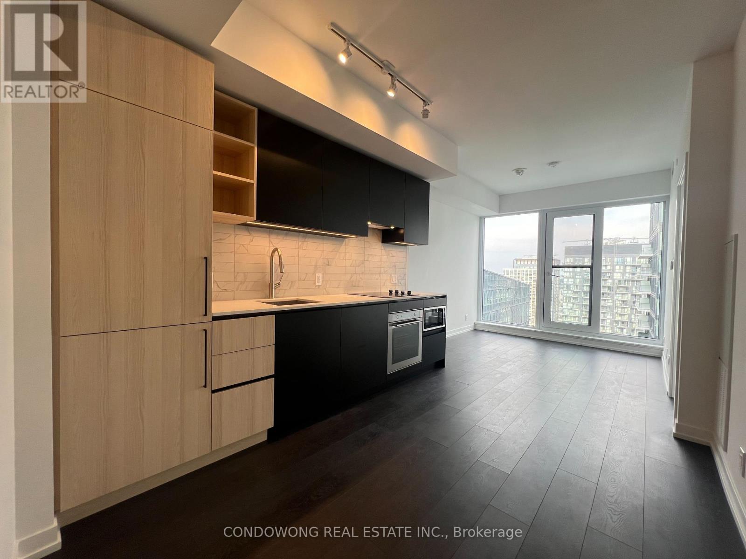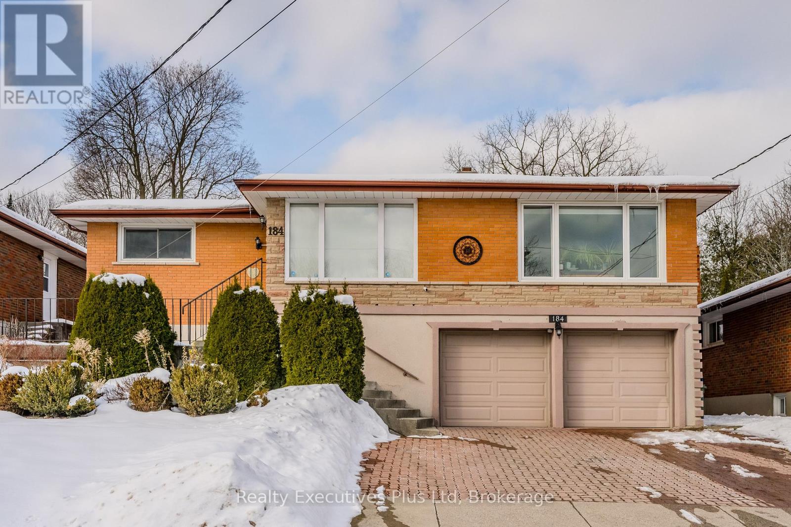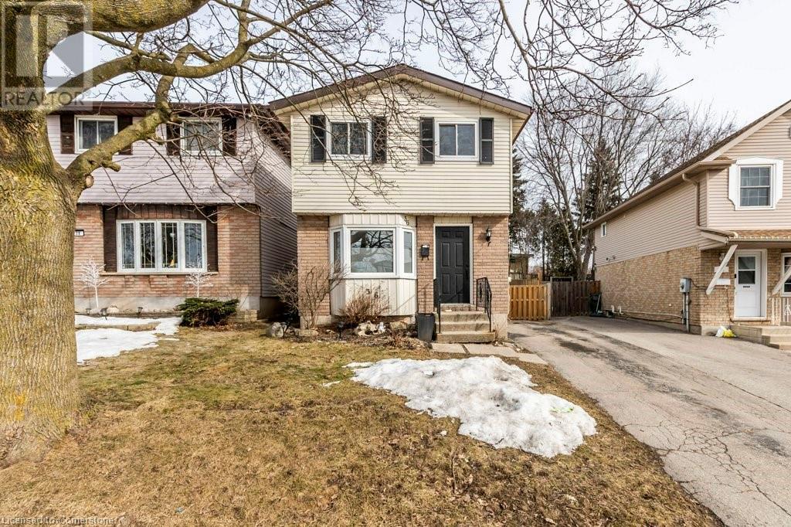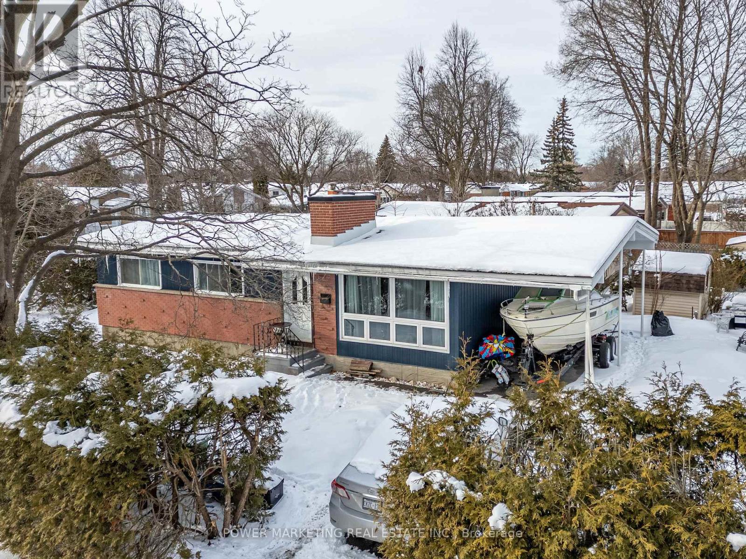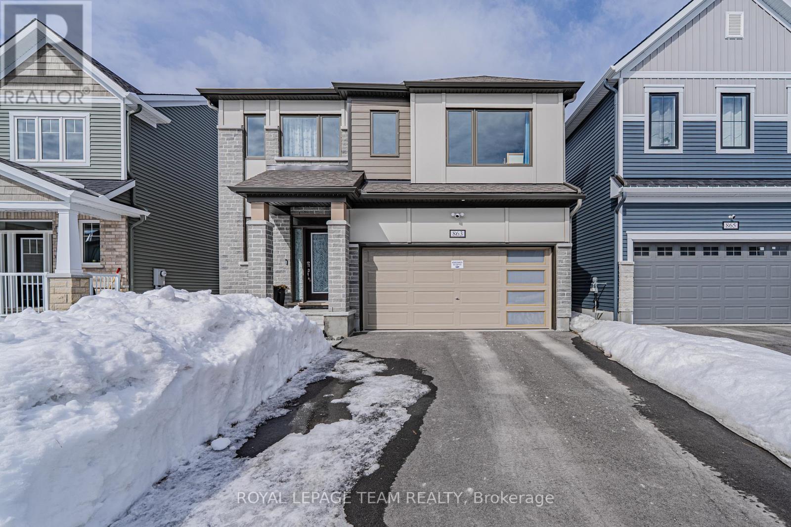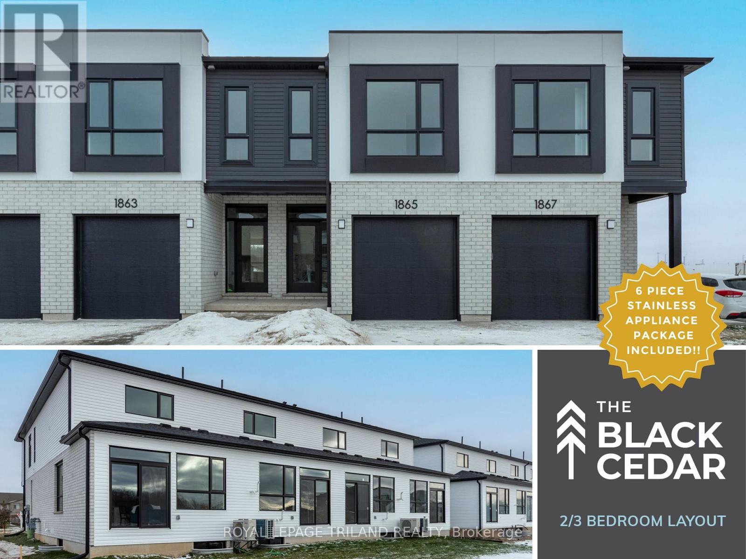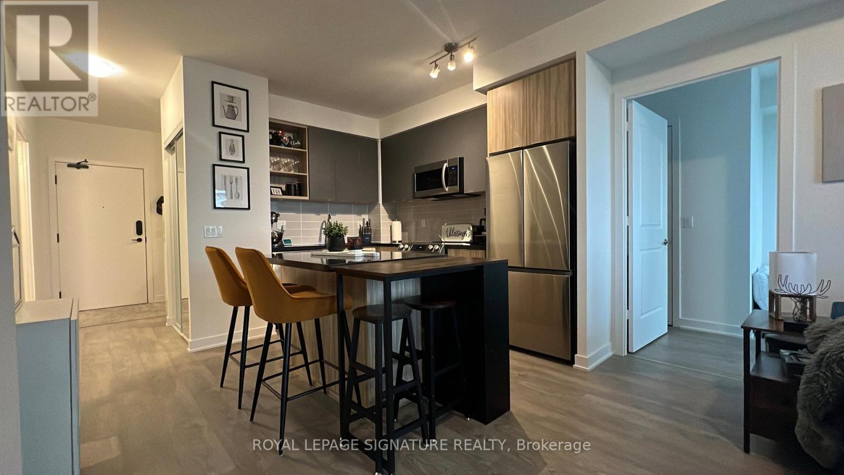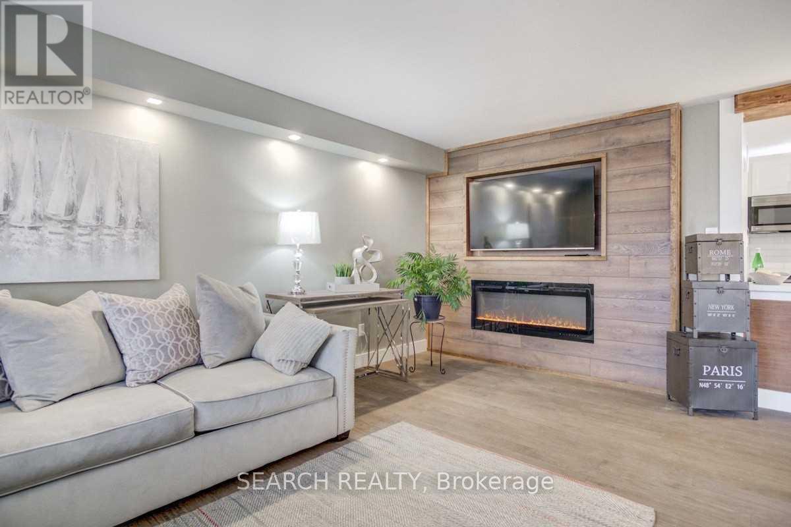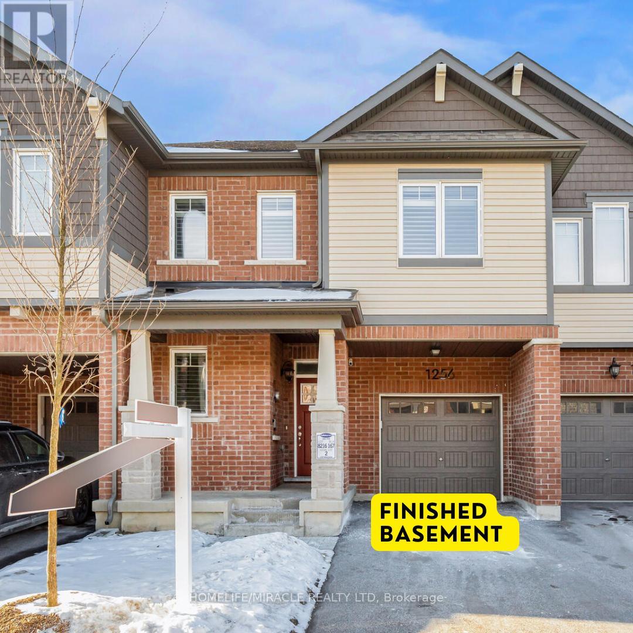Lph08 - 55 Mercer Street
Toronto, Ontario
Experience Luxury Living In This Downtown Toronto Condo, Offering An Unobstructed South View Of Lake Ontario, The CN Tower, And Rogers Centre. This Gorgeous 1 Bedroom Suite Features Floor-To-Ceiling Windows, 9' Ceilings, And An Open-Concept Modern Kitchen With Quartz Countertops And Built-In Appliances. Located In The Most Convenient Area With A Perfect 100 Transit Score And A 98 Walk Score, You'll Be Steps Away From Fine Dining, Bars, Coffee Shops, Clubs, Theaters, Union Station, Waterfront Trails, And The Entertainment District. (id:47351)
2 - 2475 Yonge Street
Toronto, Ontario
Location, Location! Bright & Brand New Two Bedrooms Unit On Yonge St With Starbucks Downstairs! (5 Min Walk To Eglinton Ttc Subway Station). Bright, Clean Apartment, Located On The 2nd Floor, Washer/Dryer Inside Unit. Everything You Need Within Minutes Away - Grocery Stores, Metro, Markets, Cineplex, Shops, Banks, Shoppers Drug Mart & The New Yonge/Eglinton Shopping Centre. **EXTRAS** All Elfs, Fridge, Window Coverings, Fridge, Stove. Washer & Dryer (id:47351)
4203 - 161 Roehampton Avenue
Toronto, Ontario
Soaring High Above The City On The 42nd Floor, This Stunning Corner-Unit Offers Breathtaking Panoramic Views And An Abundance Of Natural Light. This Gorgeous Condo Features 2 Bedrooms, 2 Bathrooms And 1 Locker. Throughout You'll Find Hardwood Floors, Quartz Countertops, Built-in Stainless Steel Appliances, Floor-To-Ceiling Windows And 9Ft Ceilings. World-Class Amenities Include A Rooftop Infinity Pool With Hot Tub, Cabana, Fire Pit, Steam Room, Hot Stone Beds, Golf Simulator, Pool Tables, Tv Area, Exercise Room, Party Room, Rooftop Terrace, Bbqs And 24 Hour Security - Everything You Would Need Right At Home. This Condo Is Just Steps Away From Eglinton Subway Station, Yonge & Eglinton Centre, Loblaws, Restaurants, Cafes, And So Much More. Don't Miss Your Chance To Make This Lovely Unit Your New Home! (id:47351)
477 Old Orchard Grove
Toronto, Ontario
Stunning Custom Home Is A Masterpiece Of Feng Shui Design, Crafted With The Finest Materials And Meticulous Attention To Detail. Its Innovative Architecture Is Both Exciting And Sophisticated, Featuring A Custom Accent Granite Floor At The Entrance And Hand Painted Closet Doors In The Foyer. The Interior Boasts Vaulted Ceilings That Range From 9 To 20 Feet, Complemented By High End Cabinetry, Built-Ins, And Exquisite Finished Carpentry Throughout. Equipped With A State Of The Art Speaker System, Perfect For Entertaining. Chef's Kitchen Is A Culinary Dream, Complete With A Spacious Breakfast Area, Granite Desk, And Top Of The Line Appliances. Sunken Family Room Features A Built-In Entertainment Center, A Cozy Fireplace And A Walk Out To The Deck. Each Bedroom Is Adorned With Cathedral Ceilings And Ensuite Bathrooms, While The Glamorous Primary Suite Showcases Hand Painted Ceilings, Faux Painted Walls, Columns And Cabinetry. Primary Suite Also Includes A Double Sided Gas Fireplace And A Luxurious Ensuite Bathroom. Additional Highlights Include Second Floor Balconies And An Exquisite Walk-In Closet With A Built-In Office. Walk Out Basement Features A Large Wet Bar And The Property's Deep South Lot Is Transformed Into A Professionally Landscaped Garden Oasis, Complete With A Pond And Fountain. Outdoor Space Includes A Two Tiered Deck, Providing Ample Room For Relaxation And Entertainment. For Added Peace Of Mind, The Home Is Equipped With Storm Backflow Preventor Valves And A 200-Amp Electrical Panel. Steps To Subway, Avenue Rd., Top Fraser Institute Schools: John Wanless JRPS, Blessed Sacrament CES, Lawrence Park CI, Parks. (id:47351)
606 Guy Street
Cornwall, Ontario
Quality all-brick bungalow with convenient East Cornwall location close to schools, shopping and the downtown core. Characteristic hardwood through the main floor with a newly-updated kitchen along with 3 generous bedrooms and a full bath. The finished basement includes a large rec room, second bathroom and a spacious bedroom. Efficient forced air gas heating with central AC. Detached garage ideal for Canadian winters or as additional storage. Potential to convert basement into separate dwelling with convenient side door access. Tenant-occupied, please provide minimum 24 hours for showing requests. Expected vacancy of May 1st 2025 (id:47351)
184 Grove Street
Guelph, Ontario
Unique opportunity to own a 2000 sq ft raised bungalow with brand new legal 1 bedroom apt near St. George's Park! This home offers large principle rooms on the main level including a covered entry, 3 spacious bedrooms, eat-in kitchen, formal living and dining rooms warmed by a fireplace for those special occasions and an amazing addition of a 23' 3" x 15' 7" family room that hosts the largest of gatherings and enjoys the views of the incredible yard. There is also a covered enclosed 3 season sun-room which allows you to enjoy the outdoors for a lot longer while being protected from the elements. Hardwood floors throughout the main level with completely renovated 5 pc bathroom. The lower level has been converted to a legal, bright one bedroom apartment (over 900 sq ft) with lots of extra storage. Ideal for in-law or an additional income stream. The home has a 200 amp service, new forced air gas furnace, oversized double car garage and a massive backyard (169 ft). Ideal for gardens or an additional house. Minutes walk to parks, shopping, schools and downtown. (id:47351)
36 Carter Crescent
Cambridge, Ontario
Welcome to this beautifully updated three bedroom, one bathroom detached freehold home in the heart of North Galt. Offering a perfect blend of comfort and convenience, this home features a finished basement, providing extra living space for a rec room, home office, or play area. Step outside to enjoy a fully fenced backyard, ideal for kids, pets, and outdoor gatherings. Inside, recent updates enhance the home's modern appeal, while two ductless mini-split systems ensure year-round comfort with efficient heating and cooling. Located in a prime neighborhood, you’ll love the close proximity to schools, shopping, parks, highway access, and more - making daily life a breeze! Don’t miss this fantastic opportunity to make this property yours. (id:47351)
4003 Lower Coach Road
Stevensville, Ontario
Immaculate 1380 sqft, 2+1-bedroom bungalow plus a fully finished basement! Built in 2016 and situated on a 50 x 115 ft property, this family-friendly neighbourhood is located in the quiet village of Stevensville just minutes to the Fort Erie Conservation Club, Chippawa Creek, Crystal Beach and only a short drive to Niagara Falls and the Casino. Wonderful curb appeal, a paved 4-car driveway and an attached double garage welcome you. Enter through a portico into a tiled foyer with direct access to the garage. An open concept main level offers large living spaces for entertaining with a 10-ft raised ceiling, oak hardwood and a mantled gas fireplace with shiplap feature wall. The tiled kitchen has plenty of cabinetry including a large corner pantry, stainless appliances, and a 3-seat peninsula. The dining area provides space to host large family dinners with access out to a 3-season screened-in porch. There are two spacious bedrooms including a primary with walk-in closet and ensuite privilege to an oversized 5-piece main bathroom with jetted soaker tub and walk-in shower. This bathroom also provides accessibility potential. The finished basement offers excellent recreation space with a built-in bar. There is a third bedroom, second full bath, laundry, and a multi-purpose space (office/home gym). Large windows allow for plenty of natural light. Outside there is ample space for grilling and relaxing in the manicured yard with multiple decks and privacy screen. Incredible value! (id:47351)
935 Goren Avenue
Ottawa, Ontario
Take a moment to explore 935 Goren Ave, a delightful 3-bedroom, 2-bath bungalow that truly stands out! Offering spacious living areas and an abundance of natural light, the tile floors contribute to a warm and welcoming feel. The private backyard provides the ideal space for both relaxation and entertaining. Recent upgrades enhance the homes appeal, including a fully renovated bathroom and fresh new flooring, giving the home a contemporary, updated look. The freshly painted interior brightens up the entire space. The kitchen comes equipped with brand-new stainless steel appliances. A standout feature of this property is the basement unit with its own separate entrance, offering extra privacy and flexibility. Whether you choose to use it as an in-law suite, rental unit, or additional living space, it adds excellent value to the home. Situated on a corner lot, the property offers plenty of potential. Elmvale Acres is a highly desirable neighborhood with close proximity to shops, restaurants, parks, and schools. Don't miss out on the opportunity to own this amazing bungalow in such a sought-after location. (id:47351)
101 Green Ash Avenue
Ottawa, Ontario
Absolutely stunning 4-bed, 4-bath family home, built less than a year ago(Full Tarion warranty), nestled in the heart of Richmond's thriving new community. Situated on a prime lot backing onto the park, this home offers over 2,650 sq. ft. of living space (excluding the basement) and is loaded with premium upgrades. The bright and inviting main level boasts a welcoming foyer, a private office/den and a stylish 2-piece bath. High-quality vinyl floors flow throughout the open-concept living and dining areas. The spacious living room features a cozy fireplace and large windows, offering breathtaking park views. The upgraded kitchen with a large island, breakfast area, quartz countertops, premium SS appliances and access to the private backyard. Upstairs, you'll find four generously sized bedrooms with walk-in closets, a convenient laundry room, and a modern family bath. The luxurious primary suite features a walk-in closet and a 5-piece en-suite with premium finishes. No popcorn ceiling, no carpet on either level. Upgraded Berber on stairs. The partly finished lower level offers endless possibilities, whether as a family recreation room, home gym, or an additional bedroom. No mechanical rentals, All are owned. This exceptional home is ready for a new family to create lasting memories. Don't miss out on this incredible opportunity! (id:47351)
106 James Cummings Avenue
Ottawa, Ontario
Welcome to the exclusive Crystal Bay neighborhood! This magnificent custom-built home boasts 4 bedrooms, 4 bathrooms, 3 decks, and ample parking for 6cars. Luxuriate in the comfort of radiant floors, quartz countertops, soaring 9ft high ceilings, and over 3700 sq ft of impeccably finished living space. The primary bedroom offers His and Hers walk-in closets, as well as a lavish ensuite bath complete with a soaker tub and custom shower. A ground floor bedroom with a ensuite bath, an office, and a generously sized mudroom/laundry area make for convenient one-level living. (id:47351)
863 Moonrise Terrace
Ottawa, Ontario
This stunning 4-bedroom, 3.5-bathroom detached home with a double garage with EV charger and home office is located in the highly sought-after Half Moon Bay community. Built in April 2024 by Mattamy Homes, it sits on a premium lot with NO REAR NEIGHBORS, backing onto existing non-buildable land for exceptional privacy. The South-facing front yard ensures abundant sunlight, perfect for gardening enthusiasts. Step inside to a bright, 5-inch wide-plank hardwood flooring run through the main and 2nd levels. The open-concept main floor featuring 9' smooth ceilings and a seamless flow between the great room, dining room, and chef's kitchen. The kitchen is a showpiece, boasting quartz countertops, a large waterfall island with waterfall edge design, and a breakfast bar, while the adjacent breakfast nook offers direct backyard access. A home office provides a retreat for work or reading, and the gas fireplace, coffered ceiling and pot lights in the great room add warmth and ambiance. A well-designed mudroom with built-in shelves, bench and 2 walk-in closets, one of which connects to the double garage, ensuring a clutter-free entryway. Upstairs, the primary bedroom overlooks the backyard and features a walk-in closet and a luxurious 5-piece ensuite. The 3 additional bedrooms, each with their own walk-in closets, provide ample storage, with 1 featuring a private 3-piece ensuite and another offering Jack-and-Jill access to the main bath. The laundry room is conveniently located on this level for easy access. The unfinished basement offers endless customization potential. This home is in the northern part of the Half Moon Bay neighborhood, which is closest to Market Place & shopping area. Located in the top-rated John McCrae and St. Joseph school boundaries, this home is just minutes from parks, transit, shopping, and dining, with quick access to Strandherd Drive. Don't miss this rare opportunity, book your showing today! (id:47351)
Lower - 86 Loggers Grove
London East, Ontario
Welcome to the lower level of 86 Loggers Grove! This space is fully finished and absolutely brimming with possibility. You've got a huge family roomperfect for movie nights, game days, or just kicking back and relaxing. Plus three generous bedrooms, each with big, beautiful above-grade windows that let in all that glorious natural light.Theres a full kitchen, laundry area, tons of storage, and yes, a private side entrance, giving you the flexibility and privacy you deserve. Lets not forget the outside because it is stunning. The yard is fully fenced and beautifully landscaped. You've got a concrete driveway, a smooth walkway, and a spacious concrete patio out back thats just calling for summer barbecues and peaceful morning coffees.All of this is nestled in a location that has everything just minutes from the 401, Victoria Hospital, trails, East Park, golf courses, shopping, and more. (id:47351)
Upper - 86 Loggers Grove
London East, Ontario
Step into this radiant main floor unit where elegance meets everyday comfort. Youve got 3 spacious bedrooms, 1 full bathroom, and let me tell youthe living room? Vaulted ceilings that soar, and a skylight in the dining area that lets the sunshine pour in. Its like living in your own slice of joy!Now lets talk about the kitchen. Stainless steel appliances. Modern tile backsplash. A big beautiful island with plenty of room to gather, sip your morning coffee, or chat with friends while dinner simmers on the stove. This open concept space just feels good.Outside? Oh yes. The yard is fully fenced and beautifully landscaped. Youve got a concrete driveway, a walkway that welcomes you home, and a large back patio thats just begging for a summer evening get-together.And the location? Youre close to everythingHighway 401, Victoria Hospital, shopping, trails, golf, East Park, the water park. Its all right here. (id:47351)
792 Banyan Lane
London, Ontario
To Be Built: Werrington Homes is excited to announce the launch of their newest project The North Woods in the desirable Hyde Park community of Northwest London. The project consists of 45 two-storey contemporary townhomes priced from $579,900. With the modern family & purchaser in mind, the builder has created 3 thoughtfully designed floorplans. The end units known as "The White Oak", price TBD (enhanced end unit price TBD) offer 1686 sq ft above grade, 3 bedrooms, 2.5 bathrooms & a single car garage. The interior units known as "The Black Cedar" offers 1628 sq ft above grade with 2 bed or 3 bed (price TBD) configurations, 2.5 bathrooms & a single car garage. The basements have the option of being finished by the builder to include an additional BEDROOM, REC ROOM & FULL BATH! As standard, each home will be built with brick, hardboard and vinyl exteriors, 9 ft ceilings on the main, luxury vinyl plank flooring, quartz counters, second floor laundry, paver stone drive and walkways, ample pot lights, tremendous storage space & a 4-piece master ensuite complete with tile & glass shower & double sinks! The North Woods location is second to none with so many amenities all within walking distance! Great restaurants, smart centres, walking trails, mins from Western University & directly on transit routes! Low monthly fee ($100 approx.) to cover common elements of the development (green space, snow removal on the private road, etc). This listing represents an interior unit 2 bedroom plan "The Black Cedar". *some images may show optional upgrades* (id:47351)
7 - 200 Ingham Road
Alnwick/haldimand, Ontario
Rack Island on Rice Lake. Perfect family & friends gathering space. Make this property the hub for all family gatherings! With 5 bedrooms, 2 bathrooms plus an additional outdoor compost toilet, shed, gazebo, kayaks, pontoon boat, fire pit, dock & spacious 1.2 acre lot, there is room for everyone to kick back and relax. The main cottage plus two additional bunkies offers privacy for everyone. Property includes deeded mainland parking. The main cottage offers a versatile floor plan with private exterior access to both bedrooms. Bunkie 1 offers an additional loft space for storage or overflow sleeping. Bunkie 2 offers 2 bedrooms with its own 3pc bathroom. Who wouldn't want to retreat here. The possibilities are endless!!! (id:47351)
740 Rose Street
Cambridge, Ontario
Well kept bungalow located in a highly sought after neighbourhood in South Preston. Main floor features a large living room with fireplace, 2 bedrooms (one bedroom is being used as a dining room), eat-in kitchen with white cabinetry, stainless steel appliances and movable island. There is a 4 season sunroom with gas stove, now being used as a home office. Its a great flex space, the previous owner used it as a main floor family room. Attached garage with inside entry, garage door opener, its insulated and has hydro (230 amp plug). The basement features a 3rd bedroom, 3 piece bathroom (combined with laundry), small office area and a L-shaped rec room with gas stove. The backyard is huge and very private. Fully fenced and features a stone patio area, insulated workshop 12 X 12 X 14 with hydro and a 10 X 10 garden shed. Lots of updates: furnace 2012, roof shingles 2016,vinyl windows throughout, extra insulation in attic area, leaf gutter system and hydro is breakers. Water softener and water heater are both owned. The location is amazing! Its quiet and only a block or two from Preston High School, St. Joseph School, parks and beautiful walking trails along the river. Handy to shopping, restaurants, churches and Hwy 401. (id:47351)
1842 Balsam Avenue
Mississauga, Ontario
Live In Detached Furniture, 3 Bedroom Home, In Desirable Lorne Park Neighborhood!!!! Combine Living/Dining with Laminate Floor, Sun Room with walk out to Deck and Full fenced Backyard. Second Floor with 4 Bedrooms. Walking Distance To Clarkson Village, Restaurants, Lorne Park Schools, Go Station Easy Access To QEW. Tenant must provide Tenant Liability Insurance., Rental App, proof of income. The tenant pay all utilities. Optional, it can be Short -term rent . (id:47351)
1205 - 4655 Metcalfe Avenue
Mississauga, Ontario
Absolutely Spectacular 2+1 Bed 2 Bath in Highly Demanded Erin Square By Pemberton Group! This Gorgeous Unit Boasts Modern Finishes, a Large Open-Concept Kitchen w/Island and Stainless Steel Appliances, Large Bedrooms, Great Bathrooms, and a Fantastic East Facing View. Steps to Erin Mills Town Centre, Credit Valley Hospital, All Amenities, and Quick Access to the Highway. Parking and Locker Included. It's More Than Just A Condo It's A Lifestyle. (id:47351)
206 - 1320 Mississauga Valley Boulevard
Mississauga, Ontario
Location, Location, Location, Bright & Spacious Professionally Renovated Suite, Modern Design/Features. Incl 2 Lrg Bdrms + Sunroom, Heated Bathroom Floors, Fantastic 40 Ft Balcony, Large Laundry Rm W/Storage & Sink, Quartz Kitchen Counters, Tv/Fireplace Wall, Wooden Flrs, Master W/Ensuite & W/I Closet, Quiet And Well Managed Complex In Close Proximity To Community Centre, Schools, Shopping, Public Transit & Hwys! (id:47351)
1256 Redbud Gardens
Milton, Ontario
"This Luxury freehold townhome offers 3 spacious bedrooms, 3.5 baths, and a finished basement, providing ample living space. The main floor features 9 smooth ceilings, an open-concept layout, a hardwood staircase, and vinyl flooring, creating a bright, modern feel. The upgraded kitchen is a chefs dream, with an elegant maple finish, built-in wall oven, and premium gas cooktop. A main-level office den is perfect for remote work. Upstairs, the 15 x 15 primary suite boasts a walk-in closet and spa-like ensuite, while two additional bedrooms offer generous space, one with a walk-in closet. A second-floor laundry adds convenience. The finished basement, completed with a city permit, provides extra living space. Nestled in Sixteen Mile Creek, this home sits on a premium lot on a quiet, child-friendly street with no sidewalk, allowing extra driveway parking. Close to parks, top-rated schools, transit, this move-in-ready home is a great opportunity for families and investors alike. **EXTRAS** Stainless Steel Modern Appliances, Fridge, Stove, Washer, Dryer, Built-In Oven" (id:47351)
Lower - 291 Royal Salisbury Way
Brampton, Ontario
ONLY BSMNT FOR RENT!!! Painted & Renovated Basement Apt With 3 Br, 2 Wr, Ensuite Laundry, With Beautiful Tile Flooring Throughout!! Bright Light Fixtures, 2 Car Parking & Minutes From Hwy 410/Williams Pkwy, Transportation Services, Centennial Mall, Groceries, Rec Center (Century Gardens), Schools, And Much More! Looking For Caring Tenants, & A Great Family Unit!!! Tenants To Pay 50% Utilities Fees & Hot Water Tank Rental. ** Upper/2nd Floor Portion Of House Also For Rent Immediately!!! See Other Listing!!! ** (id:47351)
505 - 1415 Dundas Street E
Oakville, Ontario
Spacious corner unit for lease - desirable JoshuaCreek North condo complex in large subdvision, one of the most convenient and accessible communities in Oakville. Stunning condo 1 bedroom + den, 886 Sq Ft, 9 ft Ceiling in a brand-new building, where modern design and thoughtful layouts create the perfect blend of style and comfort, combines luxury and convenience. Corner unit - flooded with natural light from large top-to-bottom windows thru-out with breathtaking views from primary bedroom, second bedroom, living/dinning as well as den. With unobstructed views of beautiful pond and fields you'll enjoy a seamless connection to the outdoors and nature.Daily essentials for residents add matching convenience.Fob open all doors, including entrance unit door. Full-scale gym, yoga/exercise room, 7th floor rooftop terrace and stylish party room are designed to complement lifestyle. Prime location - just mins from Mississauga with HWY 403 only a few hundred metres away, providing easy access to Toronto and beyond. Building Amenities: Executive Concierge, Pet Spa, Fitness Centre with Gym &Yoga Room, Entertainment Lounge, Outdoor Terrace with Dining Spaces and BBQs, Party Room with Lounge and Dine-in, Automated Parcel Storage. (id:47351)
176 Dance Act Avenue
Oshawa, Ontario
At over 2500 sq ft, this beautiful 4 bedroom, 4 bathroom home has tons to offer the first time or move up buyer. The main floor features a large kitchen with TONS of storage, quartz counters, ceramic backsplash, indirect lighting and stainless steel appliances while the bright breakfast area offers lots of room as well as a walkout to the stone patio. The Living room/dining room, with hardwood flooring, can be used in multiple configurations, and the main floor family room has hardwood flooring and a cozy gas fireplace. Note the 9-foot ceilings, garage access and powder room as well that round out the main floor. Upstairs, you'll find lots to love, including a huge principal bedroom with a walk-in closet and 5-piece ensuite with a separate tub and glass shower with subway tile, a full Jack and Jill bathroom between two of the secondary bedrooms, a third full washroom beside the 4th bedroom and even second floor laundry! The unfinished basement has tons of space and potential for those needing more space. (id:47351)
