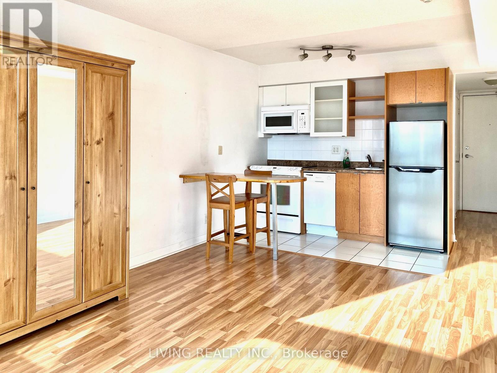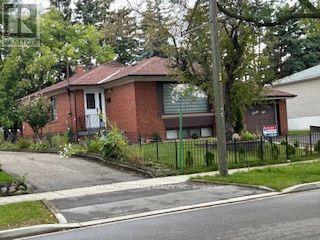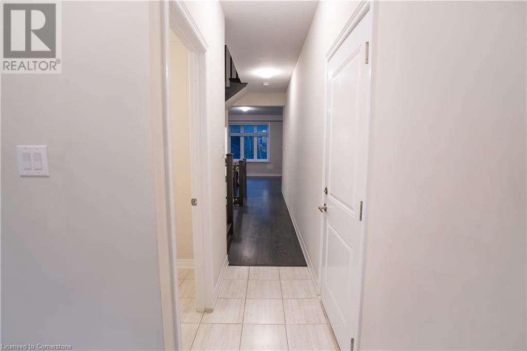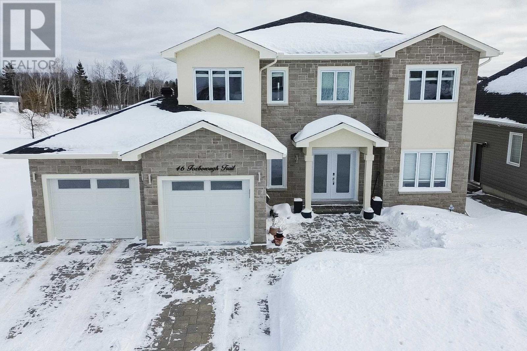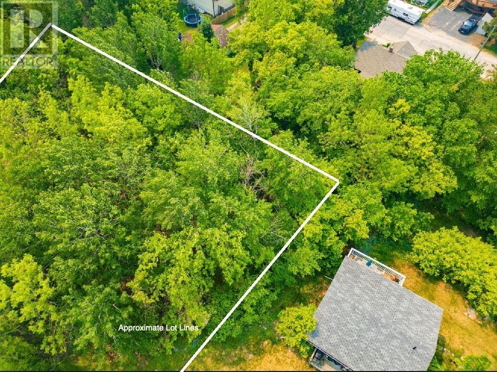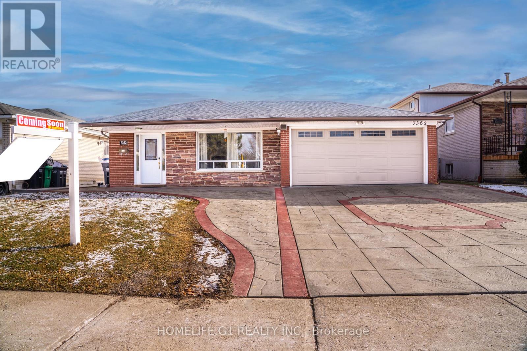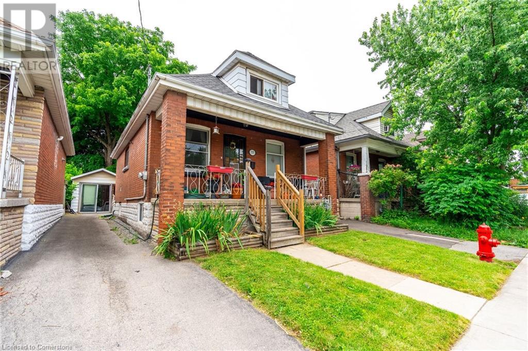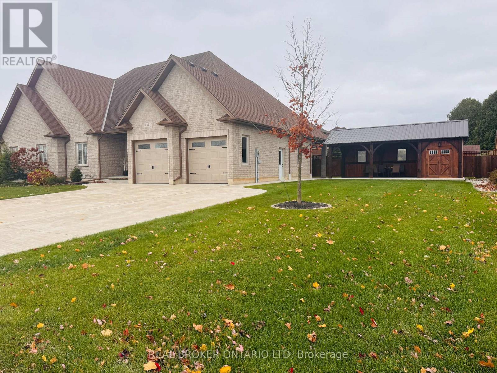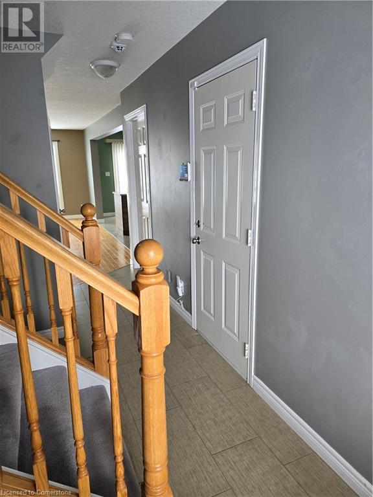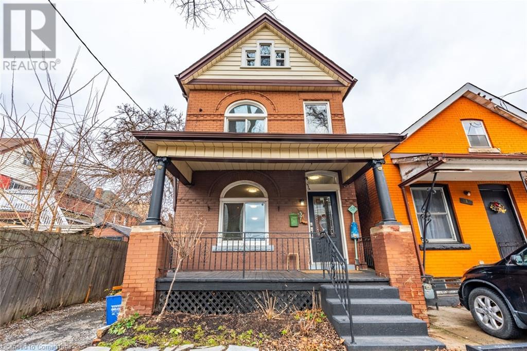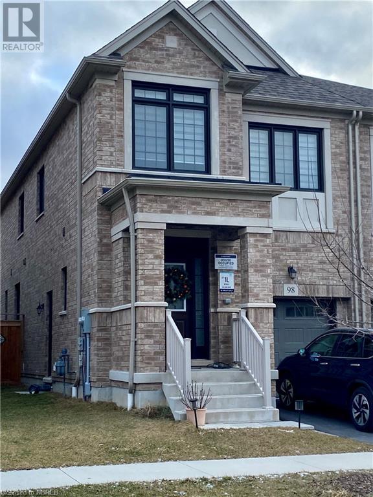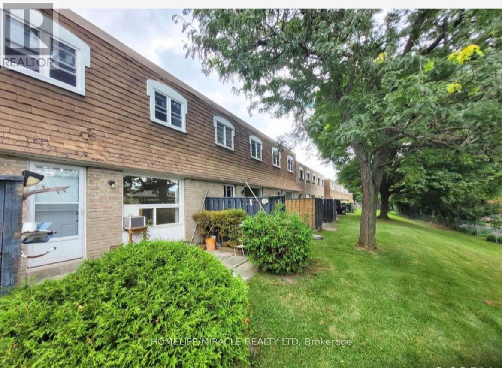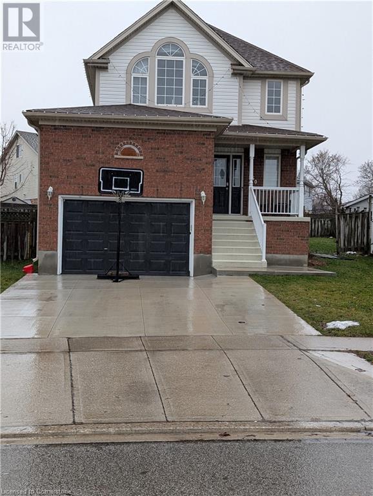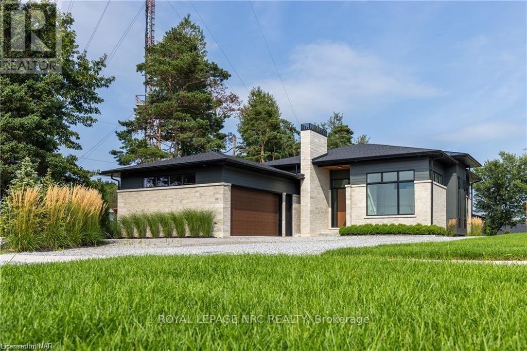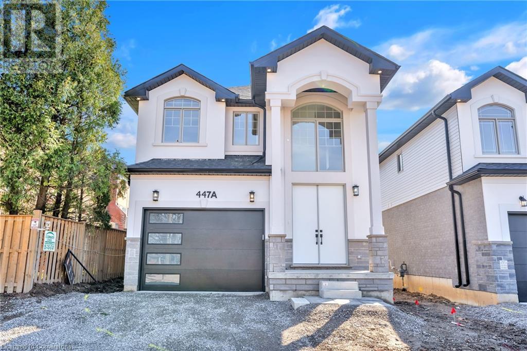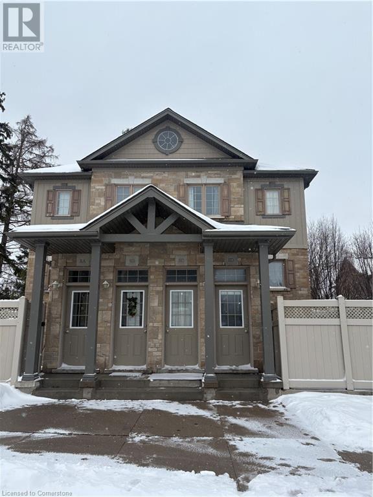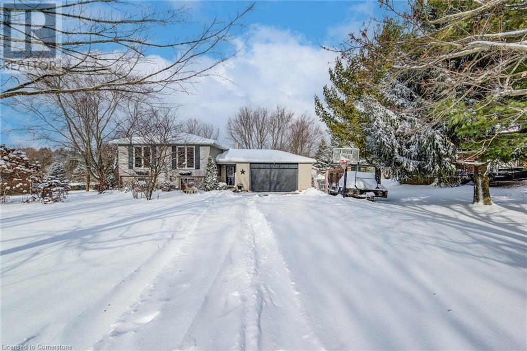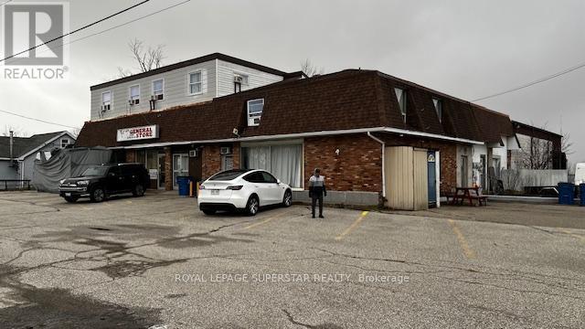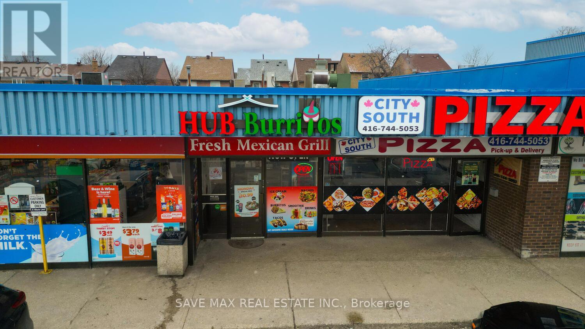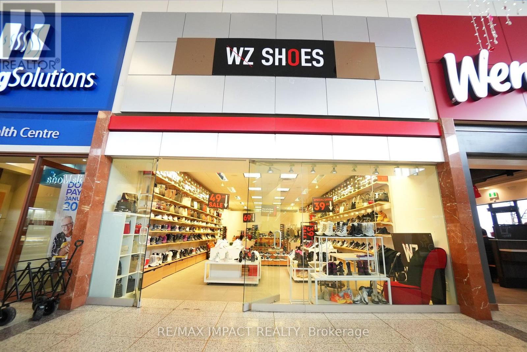20 Lindell Road
Georgina (Pefferlaw), Ontario
If youve been searching for the perfect home, this 3-bedroom 2 bathroom bungalow in Pefferlaw checks all the boxes. Set on a stunning, private lot at the end of a quiet cul de sac, its the ideal place to relax, entertain, and make lasting memories. This home is move-in ready, featuring hardwood floors and pot lights that bring warmth and style to every room. The heart of the home is the updated kitchen, with stainless steel appliances, quartz countertops, and custom cabinets a space thats both beautiful and functional. The master bedroom includes a stunning modern 4-piece ensuite and double closet, and enjoy 2 more spacious bedrooms for your growing family, guests or home office. Step outside to the large back deck, where you can enjoy summer BBQs, quiet mornings with coffee, or evenings under the stars. The expansive, park-like yard is surrounded by mature trees, giving you a sense of of space and privacy that's hard to find. Located in the charming community of Pefferlaw, this home offers a peaceful lifestyle while keeping you connected to nature and nearby amenities. With three bedrooms, an updated interior, and a serene outdoor setting, this bungalow is ready for you to move in and call home! **** EXTRAS **** Furnace & AC (2023), Roof, Soffit And Eaves (2019), Attic Insulation (2020) (id:47351)
4902 - 88 Harbour Street
Toronto (Waterfront Communities), Ontario
Welcome To The Harbour Plaza Condominiums. This High Floor 1 Bedroom Corner Suite Features Designer Kitchen Cabinetry With Stainless Steel Appliances, Stone Countertops, An Undermount Sink & A Centre Island. Bright 9Ft. Floor-To-Ceiling Wrap Around Windows With Laminate Flooring Throughout Facing Balcony City & Lake Views. A Spacious Sized Bedroom With A Walk-Out To The Balcony & A Closet. Steps To Toronto's Harbourfront, Underground P.A.T.H., The Financial & Entertainment Districts. Click On The Video Tour! **** EXTRAS **** Fridge, Stove, Microwave & Dishwasher. Stacked Washer/Dryer. 24Hr Concierge. Amenities Include A Direct P.A.T.H. Connection. 1 Pure Fitness Gym Membership. Party & Theatre Rooms. Outdoor Roof Terrace With A Tanning Deck & Barbecues. (id:47351)
2409 - 600 Fleet Street
Toronto (Niagara), Ontario
Beautiful Bright South West Facing Bachelor Suite With Gorgeous City And Lake View. Private Open Balcony. Laminate Floor. Open Concept Kitchen. Amazing Building With Terrific Amenities Including Roof Top Terrace With Bbq, Indoor Pool, Gym, Party Room, Guest Room, Etc. Minutes Away From The Entertainment And Financial District, Shops, Restaurants And The Lake. Ttc At Door. New Loblaws Across The Street. **** EXTRAS **** Fridge, Stove, Dishwasher, Microwave, Ensuite Laundry. Some Furniture. (id:47351)
16 Applewood Drive
Belleville, Ontario
Welcome to 16 Applewood Drive, a spacious and meticulously maintained 4-level backsplit home located in a sought-after neighborhood in Belleville. This stunning property offers the perfect combination of style, functionality, and comfort, ideal for families or anyone looking for a place to call home. Set on a generously sized lot, this home offers ample space both inside and out. The exterior showcases timeless brickwork, paired with a private double driveway and an attached garage, accommodating up to five vehicles, ensuring parking is never an issue. Step inside to discover a thoughtfully designed layout, with a spacious main floor that boasts an open-concept living and dining area, filled with natural light. The kitchen is a functional hub of the home, offering plenty of counter and cabinet space, perfect for meal prep and family gatherings. Upstairs, you'll find three spacious bedrooms, each in close proximity to the 5-piece bathroom. Each bedroom offers plenty of closet space and is designed with comfort in mind. The lower levels of this backsplit adds even more versatility to the home. Downstairs, the lower level of the home features a large family room equipped with a cozy fireplace, perfect for relaxing or entertaining, along with a convenient 2-piece bathroom. A fourth bedroom on this level provides additional sleeping quarters or the perfect space for a home office. Additional storage space is offered in the basement of the home. Outside, the expansive backyard is your private retreat. The large, fully fenced yard offers endless possibilities for outdoor activities, from hosting barbecues to creating the garden of your dreams. Conveniently located just minutes from downtown Belleville, shopping, schools, and parks, 16 Applewood Drive offers the perfect blend of peaceful suburban living and easy access to modern amenities. This beautiful property is waiting to welcome its next owners. Don't miss the opportunity to make 16 Applewood Drive your forever home! (id:47351)
21 Benway Drive
Toronto (Rexdale-Kipling), Ontario
Fantastic investment bungalow w/amazing 50 ft. premium lot with 3 bdrm in-law suite w/ separate entrance & private fenced backyard w/patio; spacious main floor w/ large principal rooms, gleaming hardwood floor throughout & crown molding in living/ dining area. Located on a quiet dead-end street close to the 401/409/ airport & easy access to TTC. Excellent investment property or move in and enjoy - easy to convert into a one-family home. Extras; just a 15-minute drive to York University & Downsview Park. Only 8 min away from the Etobicoke General Hospital. All kitchen appliances (x2), HWT (Rented) Furnance (owned) buyer or his agent to verify taxes & measurements **** EXTRAS **** All window coverings, all applicainces, air conditioning, and much more. All lighting fixtures and 2 dishwashers (id:47351)
68 Wicks Drive
Ajax (Central East), Ontario
Wow Factor!!! Spectacular 3+1 Bedroom, 4 Bathroom Home With Family Room, Remodeled Kitchen, In-Law Suite Potential & Double Car Garage! Well Kept From Top To Bottom!! Large Eat In Kitchen With Stainless Steel Appliances, Custom Backsplash & Walk-Out To Backyard Deck! Large Principle Bedroom With Walk-In Closet & Renovated 3 Piece Ensuite Bathroom. Additional Renovated 4 Piece Spare Bathroom. Fully Finished Basement! Perfect For Multi-Generational Living! This Home Is Truly A Must See! Located In An Excellent School District, Just Steps Away. Walk To Schools, Parks, Shopping, Gym, Transit, Restaurants, Costco, And More! **** EXTRAS **** S/S Stove, S/S Fridge, S/S Oven, S/S Dishwasher, Washer & Dryer, All Electric Light Fixtures (id:47351)
717 Grann Dr
Shuniah, Ontario
New Listing. Pearl Harbour Estates 2.39 Acre Building Lot, Ready for Your Dream Home on Beautiful Lake Superior. Drilled Well, Septic System, Driveway and Culvert are in cleared Area to Build This Spring. (id:47351)
100 Hollywood Court Unit# 45
Cambridge, Ontario
LOCATION! LOCATION! LOCATION! Discover this stunning freehold townhouse nestled in one of the most desirable neighborhoods, featuring a coveted ravine plot for added privacy and serene views. This elegant home offers 3 spacious bedrooms and 2.5 modern washrooms, designed with family living and entertaining in mind. The beautifully updated kitchen boasts sleek countertops, stainless steel appliances, and plenty of cabinetry-ideal for cooking and hosting gatherings. The bright, open-concept layout is filled with natural light, creating an inviting atmosphere throughout. Enjoy the convenience of garage entry and a versatile backyard space, perfect for relaxing or socializing. Located in close proximity to Conestoga College, Walmart, Canadian Tire, Starbucks, and a variety of restaurants, this home is a fantastic find for first-time buyers or savvy investors. Don't miss out on this rare opportunity! (id:47351)
3353 Crescent Harbour Road
Innisfil, Ontario
Location!! Location!! Nestled on prestigious Crescent Harbour road, surrounded by MILLION DOLLAR + Homes, this private oasis is situated on the shores of Lake Simcoe with breath taking views of the water. the property has 50ft direct access to beautiful shallow Shorelines. New drilled well(Nov 22) and septic tested & approved by township (may 2023). Build your dream home overlooking the lake surrounded by trees and only 40 minutes from the GTA!!! (mostly land value, current dwelling down to studs refer to picture) **** EXTRAS **** Fieldstone wall at the water, dry boathouse with concrete shared rooftop (id:47351)
40 Blue Danube Way
Laurentian Valley, Ontario
Uncover an unparalleled sanctuary on sought-after Cotnam Island, where sophistication meets serenity. This expansive bungalow offers four bedrooms, three baths, and an array of lavish amenities. Enter to find gleaming hardwood floors and an airy, open-concept design. The living room beckons with a rustic fireplace and sun-kissed windows, seamlessly leading to a picturesque backyard retreat complete with a tranquil pond. Indulge your culinary passions in the gourmet kitchen, boasting custom cabinetry and luxurious granite countertops. The primary suite awaits with its own spa-like ensuite and a generous walk-in closet. For the avid hobbyist, a three-car garage with drive-through convenient rear yard access provides ample space for storage and projects. Welcome to Cotnam Island, where each moment unfolds in a symphony of luxury and leisure. 24hrs irrevocable on all offers. (id:47351)
46 Foxborough Trl
Sault Ste. Marie, Ontario
Welcome to this stunning 3 year old custom-built 2-storey home, boasting 2,608 sq. ft. of modern elegance and located in a prestigious executive neighborhood near Sault Area Hospital, the Hub Trail, and Windsor Farm Park. Move-in ready, this meticulously designed property offers an exceptional blend of luxury, comfort, and functionality. The 9-ft ceilings throughout the home, combined with engineered hardwood floors and sophisticated tile, create a warm yet contemporary ambiance. Upstairs, you’ll find 3 generously sized bedrooms. The primary suite is a true retreat, featuring an oversized walk-in closet and a spa-like 4-piece ensuite. The two additional bedrooms share a stylish 4-piece bathroom, perfect for family or guests. The main floor is thoughtfully designed for entertaining and everyday living. The open-concept layout includes a spacious kitchen with quartz countertops, sleek European-style cabinetry with under-cabinet lighting, and a functional island. The bright living room is a standout, showcasing a 12-ft sliding patio door that floods the space with natural light. A main floor den that can be used as a home office, fourth bedroom, or playroom complements the main level, along with a large foyer and a convenient 2-piece bath. Step outside to enjoy scenic easterly views from your composite deck with glass railings. The exterior is equally impressive, featuring a double interlock stone driveway, a two-car attached garage, sprinkler system, and a storage shed for added convenience. Additional highlights include second-floor laundry for ease of use, gas-forced air heating, and central air conditioning for year-round comfort. Don’t miss the opportunity to own this remarkable property. Call today to book your private viewing! (id:47351)
30 Aspendale Dr W
Marathon, Ontario
Spacious Family Home with unmatched quality and room for all. Welcome to 30 Aspendale Dr. West, a beautifully built home in the vibrant, family friendly community of Marathon Ontario. Nestled on the stunning shores of Lake Superior, Marathon offers the perfect balance of natural beauty and modern conveniences. This exceptional property is designed with family living in mind, featuring a spacious layout, high-quality construction, and thoughtful details throughout. On the main level, you step through the front patio doors into a generously sized living room, ideal for relaxing or entertaining. The formal dining area boasts decorative oak and glass cabinetry with views of the covered front deck. The well-designed kitchen is a chef’s dream, offering numerous oak cabinets, a breakfast bar, an island, built-in dishwasher, full size fridge and space for a full-size stand-up freezer, propane stove and an abundance of counter space for meal prep. The main level extends to the back of the house, where you’ll find a large primary suite with a 4-piece ensuite with jetted tub and walk in shower, two additional bedrooms, a 4-piece family bath, and a main floor family room with patio doors leading to a covered deck and patio. The lower level is accessible via the side entry via the attached garage, the lower level offers impressive additional living space, large family room, a second kitchen with breakfast bar, another full 4-piece family bathroom, a laundry area, utility room and extra-large bonus room. This home is set on a fenced lot with rear lane gate for the easy access. The extensive brick and stonework are a testament to the quality and care that is evident in the construction of this home. This home can boast parking for 7 plus vehicles, a massive fully insulated 16 x 48 ft garage. Enjoy the charm of small-town Ontario. Visit www.century21superior.com for more info and pics (id:47351)
0 Portage St
Kenora, Ontario
100 foot by 100 foot building lot in Keewatin. The construction season will be upon us in March 2025. Get ready to go now! (id:47351)
Upper - 611 Bond Street E
Oshawa (Eastdale), Ontario
Welcome to Upper Unit of 611 Bond St East in the City of Oshawa... Professionally Renovated, spacious and sun filled 3 Bedroom, 1 Washroom with Huge inviting Living Room and Dining Room in the heart of Oshawa... This house comes with pot lights throughout, carpet-free, 2 Driveway parking, shared free High Speed Internet & shared Laundry.. Security cameras to protect the exterior of the house. Close to Schools, Banks, Parks, Big Box Stores, Public Transit, Hwy 401 and GO. Tenant pays 60% of utilities along with Rent and Tenant's Insurance. Non Smokers and No Pets preferred. This home is move-in ready for families to settle in before snow starts. Don't miss it. **** EXTRAS **** Fridge, Stove, Dishwasher, Microwave Oven, Shared Washer & Dryer, Shared Free High Speed Internet, 2 Driveway Parking, Gas Furnace, Central Air, Exterior Security Cameras... Tenant pays 60% of utilities with Rent & Tenant's Insurance. (id:47351)
252 Thorner Drive
Hamilton (Thorner), Ontario
SPACIOUS 2200 SQ FT, TWO STOREY DETACHED HOUSE WITH METAL ROOF, FULLY FENCED, LOW MAINTENANCE BACKYARD. LIVE UPSTAIRS AND RENT I YOUR BASEMENT, FULLY RENOVATED, 4 + 2 BEDROOMS WITH 3 1/2 BATHROOMS, TWO KITCHENS, TWO LAUNDRY AND SEPARATE ENTRANCE FROM THE GARAGE. NO RENTALS, TANKLESS HOT WATER HEATER 2021 (OWNED) **** EXTRAS **** METAL ROOF, TANKLESS HOT WATER HEATER (id:47351)
225701a Southgate 22 Road
Southgate, Ontario
Are you a builder with an eye for transforming raw land into a masterpiece? Maybe even a Tiny home, Or perhaps a family with a dream of crafting a home that reflects your unique lifestyle? Look no further - this vacant lot in Southgate Township is your canvas for creativity and construction. A piece of land that awaits your vision and creativity. Nestled within the charming Southgate Township, this vacant lot offers a canvas for you to design and build the home you've always dreamed of. Here's a description of the potential this lot holds, Located just a short commute from Dundalk, you have the advantage of enjoying the quaint charm of a small town while still having access to essential amenities and services. Lot after Vacant lot next to house in photos. **** EXTRAS **** Lot line highlighted in Blue with measurements, Triangles 25/49M are the lot for sale. Due Diligence is with Township as well as Saugeen Conservation Authorities. (id:47351)
7362 Redstone Road
Mississauga (Malton), Ontario
**Location, Location, Location!! Welcome to this Gorgeous Detached backsplit 4-bedroom home frontage to park. This stunning home offers the perfect setting for comfortable living with no home at front and backbeautifully upgraded Bright kitchen featuring Extended Closets and stainless steel appliances. Spacious Living and Dining rooms are upgraded with pot lights. The outdoor space includes an Extended driveway with 7 Parkings .Large Backyard with Patio and huge storage shed. The finished basement with a separate entrance features a living/dining area, includes 2 Bedrooms,1 washroom and ample storage. This home perfectly combines style, functionality, and an unbeatable location in a welcoming community ideal for families and investors alike! **Walking Distance to Malton Gurdwara Sahib,Close to Plaza,Bus Stop,School,Hwy427,407 and many more !! (id:47351)
10 - 80 Galaxy Boulevard
Toronto (West Humber-Clairville), Ontario
A Professionally Upgraded Office/Industrial Unit With A Great Flex Space .Conveniently Located Near Highways 401 and 427 With Close Proximity To Pearson International Airport. Includes A Boardroom, Private Offices, An Open Concept Office Area, Kitchenette, And Shipping Warehouse Area. One Truck Level Shipping Door With Accessibility For 53 Ft Trailers. A Must See! **** EXTRAS **** Two HVAC Units Plus Open Flame Heater In The Warehouse Area. (id:47351)
98 Lena Drive
Richmond Hill (Rouge Woods), Ontario
Solidly Built Home With A Recent Renovation On A Spacious Pie-Shaped Lot With An Extralong Interlock Double Driveway. This Bright House Features A Double-Door Entrance, An Open-Concept Living Area, And A Cozy Family Room With A Fireplace Leading To The Deck. The Main Floor Comes With A Bright Office And A Generous Kitchen With Upgraded Granite Countertops, An Additional Pantry, Quality Cabinetry, And A Large Breakfast Area. Pot Lighting Is Featured In The Kitchen, Living Room And Master Bath. The Recently Finished Basement Offers Two Additional Bedrooms, Which Can Be Easily Turned Into An Apartment Unit. The Master Suite Includes A Walk-In Closet And Ensuite Bath With A Jacuzzi Tub. Easy Access To Highly-Ranked Schools, Local Shopping Centres, And 404 Hwy. The Kitchen Is Equipped With Stainless Steel Appliances, Including A Refrigerator, Stove With Oven, Hood Fans, Dishwasher, Laundry Washing Machine And Dryer. All existing Lighting Fixtures And Window Coverings Are Included. (id:47351)
752 Lafleche Road
Hawkesbury, Ontario
WELCOME TO THIS CHARMING HAWKESBURY BUNGALOW offering a spacious layout and inviting ambiance throughout. As you enter, you're greeted by the delightful living room enhanced by a wood fireplace & French doors, featuring 3 good size bedrooms, 1,280 sq.ft of living space, natural gas heating with central air, lovely functional kitchen with wood cabinets, cooking island & pot racks, hardwood flooring, upgraded bathroom, mostly all new windows & doors. The basement is partly finished offers additional living space. Outside, the fully fenced and hedge yard is a private oasis with a large deck accessible for handicaps. NOTE: asphalt shingle roof redone in 2022. House is presently rented at $1,025/month on a monthly basis, heat & hydro extra. (id:47351)
537 Ferguson Avenue N
Hamilton, Ontario
Located at 537 Ferguson Avenue North in Hamilton's North End, this charming 1.5-storey detached home is ideally positioned just a few blocks from the waterfront. It offers both convenience and versatility with an in-law suite, making it an attractive option for families or investors seeking rental potential. The home features a well-thought-out layout. The main floor includes a comfortable living room, a functional kitchen, a bathroom, and one bedroom. Upstairs, the second level boasts a spacious bedroom, offering a private retreat. The finished basement is a highlight, housing the in-law suite complete with its own kitchen, living area, and bathroom, perfect for extended family living or rental income. The location is one of the property's strongest features. Situated close to the vibrant downtown area, residents can enjoy the eclectic James North district, known for its trendy shops, restaurants, and cultural attractions. The waterfront, including Pier 4 Park, is just a short walk away, offering scenic views and outdoor activities. The Hamilton GO Station is also nearby, ensuring easy commutes and accessibility to surrounding areas. With its strategic location, functional layout, and the added benefit of an in-law suite, 537 Ferguson Avenue North represents a fantastic opportunity in Hamilton’s real estate market. It’s an excellent choice for those looking to settle in a vibrant community or invest in a property with rental potential (id:47351)
66 Seventh Avenue
Englehart, Ontario
Prime location building lot close to schools, soccer and ball fields, arena and curling club. This 66' x 132 ' lot in a residential neighborhood is ready for you to build you dream home. Services are available at the lot line. (id:47351)
Lower - 17 Bobolink Drive
Tillsonburg, Ontario
Charming 1-Bedroom Basement Suite in a Desirable Location. Discover the perfect blend of comfort and privacy in this spacious 1-bedroom basement unit. With its private entrance, this suite offers a sense of independence and style, making it an ideal choice for a young couple or single individual looking for a cozy retreat. As you step inside, you'll have ample room for a ""drop zone."" The main living area is an inviting common area that promises a versatile space for relaxing or entertaining. It is located in a quiet, detached home within a sought-after neighbourhood. Whether you're seeking a peaceful space to unwind or a charming setup to call home, this 1-bedroom basement suite offers everything you need with a touch of warmth and privacy. (id:47351)
708 Karlsfeld Road Unit# A
Waterloo, Ontario
*FOR LEASE** Beautiful 3 Bedroom Semi in the desired Clair Hills area. With Large Primary Bedroom, Open Concept, Dining & Living Room. This property includes a beautiful back yard. Owner has put a lot of love and care into this backyard. A green thumb tenant would be appreciated. 2 parking spots available with this unit. This home is located near Costco and the boardwalk. Other amenities, Transit and walking trails. (id:47351)
57 Century Street
Hamilton, Ontario
Welcome to 57 Century Street! This charming, all-brick, four-bedroom, four-bathroom detached 2.5-story home is situated in Hamilton's Landsdale neighborhood, offering close proximity to downtown amenities. The property features an open-concept design with modern finishes, including pot lights, a main-floor powder room and a versatile third-floor space. The updated kitchen features stainless steel appliances, a breakfast bar and a central island. Outdoors, enjoy the fully fenced backyard, a covered front porch and charming architectural details like arched windows. This home presents incredible potential for first-time buyers or investors alike! Don’t be TOO LATE*! *REG TM. RSA. (id:47351)
537 Ferguson Avenue N
Hamilton (North End), Ontario
Located at 537 Ferguson Avenue North in Hamilton's North End, this charming 1.5-storey detached home is ideally positioned just a few blocks from the waterfront. It offers both convenience and versatility with an in-law suite, making it an attractive option for families or investors seeking rental potential. The home features a well-thought-out layout. The main floor includes a comfortable living room, a functional kitchen, a bathroom, and one bedroom. Upstairs, the second level boasts a spacious bedroom, offering a private retreat. The finished basement is a highlight, housing the in-law suite complete with its own kitchen, living area, and bathroom, perfect for extended family living or rental income. The location is one of the property's strongest features. Situated close to the vibrant downtown area, residents can enjoy the eclectic James North district, known for its trendy shops, restaurants, and cultural attractions. The waterfront, including Pier 4 Park, is just a short walk away, offering scenic views and outdoor activities. The Hamilton GO Station is also nearby, ensuring easy commutes and accessibility to surrounding areas. With its strategic location, functional layout, and the added benefit of an in-law suite, 537 Ferguson Avenue North represents a fantastic opportunity in Hamiltons real estate market. Its an excellent choice for those looking to settle in a vibrant community or invest in a property with rental potential (id:47351)
96 Fruitvale Circle
Brampton (Northwest Brampton), Ontario
Welcome to your dream home in the heart of the Mount Pleasant Go area, where elegance meets convenience in this stunning freshly painted freehold townhouse. Boasting a spacious layout with 4 well-appointed bedrooms, this home is a perfect blend of style and comfort.As you step inside, you are greeted by an impressive 9-foot ceiling on the main floor, creating an open and airy ambiance that is both inviting and luxurious. The large windows bathe the interior in natural light, enhancing the warm and welcoming atmosphere throughout the day.The main floor bedroom is a highlight of this home, offering versatility and privacy, Whether you need a guest room, a home office, or a quiet retreat, this space adapts to your lifestyle with ease. Situated at the major intersection of Mayfield Rd & Chinguacousy Rd, the location couldn't be more convenient. The neighborhood is known for its community spirit, providing a peaceful setting for your family. This beautiful townhouse is not just a place to live; it's a canvas for your life. It's where memories are made, and dreams come to life. Don't miss the opportunity to make this house your home. Schedule a visit today and experience the beauty and charm of modern suburban living. **** EXTRAS **** Modern Kitchen With Stainless Steel Appliances, S/S Fridge, S/S Stove, Washer & Dryer, B/I Dishwasher, A/C, Existing Appliances, All Elf's And Window Coverings. (id:47351)
1606 - 55 Mercer Street
Toronto (Waterfront Communities), Ontario
Client RemarksIntroducing a brand new condo unit with a studio layout and a single 4-piece washroom. Throughout, enjoy sleek laminated flooring and ample natural light from large windows & a Juliet balcony. The kitchen features stone countertops and built-in appliances. Enjoy 18,000 sq.ft. of amenities including outdoor fitness facilities, a basketball court, BBQ areas, fire pits, and a dog walking area. Stay active with a state of the art indoor fitness center or get productive in the work from home areas. Located in downtown Toronto's entertainment district, near landmarks like the CN Tower and Rogers Centre, with a perfect walk and transit score. A locker is included, along with 24-hour concierge service & automated parcel delivery. Full TARION warranty. (id:47351)
Main - 89 Bowood Avenue
Toronto (Lawrence Park North), Ontario
Do not miss this outstanding 1,700 sq ft, Two Level, Architect Designed, Duplex suite in the heart of Yonge and Lawrence! Show Stopping Two-Storey Windows Overlooking Private Backyard/parkette & W/O to heated patio. 2 + 1 bedrooms with generous room sizes. Modern, Eat-In Kitchen and large Recreation room with Gas Fireplace & Wet Bar + New bathrooms and ensuite laundry. Excellent School District & close proximity to all the shops & amenities of Yonge Street! **** EXTRAS **** Miele 30\" convection oven, warming drawer, microwave, gas range top, range hood. Frigidaire fridge/freezer/icemaker & Miele Dishwasher. Wet Bar, Heated Floors. Ample Built in Storage. Retractable blinds. (id:47351)
4 - 7429 Matteo Drive
Niagara Falls (222 - Brown), Ontario
Welcome to Forestview Estates, an exceptional residential haven in the heart of Niagara Falls! These contemporary townhomes, meticulously crafted by Winspear Homes, embody a superior standard of modern living. Anticipated for occupancy in spring 2025, these homes present an enticing investment opportunity. Winspear Homes, a distinguished local builder, is renowned for its commitment to high-end finishes and meticulous attention to detail. Unit 4, featuring hardwood floors throughout, boasts an inviting layout. The main level showcases a spacious foyer leading to an open-concept living area, a stunning kitchen with quartz counters and an island, a dining area and large living room, and access to a 10' x 10' deck through patio doors. Completing this level is a 2pc powder room and ample closet space. Ascend to the second floor to discover three generously sized bedrooms, a well-appointed 4pc bathroom, and a conveniently placed laundry room. The primary suite impresses with a walk-in closet and an ensuite featuring a glass-tiled shower. This unit also offers a convenient side entrance leading to the basement, ensuring a seamless blend of style and functionality. Don't miss this opportunity to make Forestview Estates your home in 2025! (id:47351)
98 Laing Drive
Whitby, Ontario
Brand New Legal Basement Apartment with Separate Entrance is Available Immediately! Be the first to live in this beautiful place. This bachelor-style one-bedroom apartment plus den features a spacious closet plus a private Den. Enjoy an open-concept living and dining area with a large window that allows for plenty of natural light. The apartment features laminate floors throughout, freshly painted in neutral colors, and there are no walls separating the living area from the bedroom. The kitchen is equipped with brand new appliances, including a refrigerator, stove, and microwave. Additionally, there is a brand new all-in-one washer and dryer for your convenience. Parking is available upon arrangement with the landlord if needed. Internet is included. The tenant is responsible for 25% of the utility bills.A one-year lease is required. Please note, this is a smoke-free and pet-free unit, and it is suitable for a maximum of 2 people. Close to Hwy 412/407/401, shopping centers. Easy access to Whitby Go Station (id:47351)
48 - 850 Hunting Wood
Toronto (L'amoreaux), Ontario
Beautiful spacious townhome in family friendly neighborhood. Open concept Living/Dinning, Large Bedroom. Great Location walk to bus stop and school. Close to Shopping plaza. Direct bus to Subway Water TV and Internet is included in the rent. Full house has Pot lights Tenant only pays Hydro and Tenant Insurance. **** EXTRAS **** Stove, Range Hood Fridge Dishwasher Washer and Dryer All electrical light fixture/ window coverings. 2 A/C Wall units cable TV and Internet (id:47351)
650 Mortimer Drive
Cambridge, Ontario
**Available Jan 15 4500 plus utils**Welcome to this detached five-bedroom house with two kitchens for a full basement unit included! Located in Cambridge just a few minutes from the Hespeler rd on ramp to the 401 highway you will be located close for commuters and with so many options of amenities this is one of the best locations! Open concept design on the main floor is ideal for entertaining with plenty of space for friends and family. The large master bedroom on the second floor has his and hers closets as well as a 3 pce ensuite bath for your convenience! The owner will consider one pet. (id:47351)
1613g Lookout Street
Pelham (662 - Fonthill), Ontario
Builders Model Home Reduced for a Quick Sale! Built by Homes By Hendriks, An Award Winning Builder Of Individually Crafted Homes In Niagara. This Home Was Truly A Labour Of Love For The Builder Over The Course Of A Full Year Bringing This Project To Reality-From The Many Changes In The Design Stage To The Attention To The Various Details During Construction That Make This House A Home. This Home Incorporates Many Of The Features That Previous Clients Have Incorporated Into Their Homes Allowing The Builder To Add Those Components Throughout The Design. Those Features Are Evident From The Presentation From The Road, As You Walk Through The Front Door And In Every Room Filled With Light As You Explore The Home. The 2342 Sqft 3 Bedroom Bungalow With A Two Car Garage Is Sited On The 75 Foot By 300 Foot Lot Has A 1650 Square Foot Four Car Garage At The Rear Of The Property That Affords The New Owner A Host Of Possibilities From A Work Space, A Granny Suite, A Recreation Area Or Simply A Place For The """"Toys.""""**** EXTRAS **** 2300 Square Foot Lower Level Of The Home Features Large Windows Throughout & Is Roughed In For A Second Great Room, A Three Piece Bathroom & two bedrooms. The home overlooks the driving range of the prestigious Lookout Point Country Club. (id:47351)
1429 Garrison Road
Fort Erie (334 - Crescent Park), Ontario
Welcome to 1429 Garrison Road! This charming home offers spacious rooms and unique character that your family will love. Situated on a corner lot with easy access to Ferndale and all amenities, it boasts a formal dining room with built-ins and a delightful sun porch. The upper bedrooms feature convenient second-floor laundry, and the master bedroom includes a walkout balcony. Don't miss the incredible potential of the walk-up attic and the outside access to the basement. Come take a peek! ** This is a linked property.** (id:47351)
3159 8th Line Road E
Ottawa, Ontario
Enjoy peaceful country living on this approx. 99.02 acre property. This beautiful property must be seen to be appreciated. Boasting cleared pastures, hardwood bush, 2 ponds, assorted wildlife like deer. Multiple outbuildings - detached oversized garage, barn, large storage shed, grain bin, smaller sheds. Charming 150+ yr old barn which could be restored to it's former glory & a bright, solid 3 bedroom, 1 bath bungalow with many updates. Updates include - siding/insulation (19), foundation excavated/waterproofed (02), electrical, plumbing, light fixtures, refrigerator/stove (23) & more. Lower level has a rough in for an additional bathroom. A stunning property...bring your boots and take a walk, you will fall in love. Perfect spot to start your own farm or just enjoy nature at its best. Rough in on lower level for an additional bathroom. Too many fantastic features to list. Come take a look. Property includes two parcels (see photos). This piece of paradise is within the City of Ottawa, in the friendly community of Metcalfe with many amenities close by and an easy commute to anywhere you need to go in the city. (id:47351)
1045 Mount Pleasant Road
Cavan Monaghan, Ontario
DREAM HOME READY - Great opportunity to build your dream home in the beautiful rolling hills of Cavan on this 1.4 acre building lot just minutes from Peterborough. Permit ready, this building lot has 170 feet of frontage on Mount Pleasant Road, driveway and culvert already in, a drilled well and natural gas available. Enjoy the space and privacy of a country setting close to town. (id:47351)
447 A Stone Church Road W
Hamilton, Ontario
This exquisite Zeina Homes custom-built home on Hamilton's West Mountain features a 3-bedroom, 2.5-bathroom layout over two stories. Highlights include a 9-foot ceiling on the main floor, open-concept design, oak staircase, oversized windows, granite countertops, and a cozy gas fireplace. The home boasts a separate side entrance to the basement, second-floor laundry, and a 1-car garage with inside entry. Situated on an oversized lot, it offers easy access to schools, shopping, highways, and more, blending elegance with convenience (id:47351)
931 Glasgow Street Unit# 8d
Kitchener, Ontario
Welcome to 931 Glasgow St, Unit 8D – a bright and spacious 1-bedroom, 1-bath condo designed with functionality and style. The open-concept layout features a well-sized kitchen and living area, while the large master bedroom boasts three closets for ample storage. Step outside to your private patio, perfect for outdoor gatherings and barbecues. Additional storage is available in the convenient crawl space. This well-managed condo includes a dedicated parking spot and plenty of visitor parking. Ideally located near transit, shopping, and walking trails, this unit offers the perfect blend of comfort and convenience. Schedule your viewing today! (id:47351)
425 Clyde Street
Mount Forest, Ontario
425 Clyde Street is the perfect blend of country living while still living in the beautiful town of Mount Forest. Located steps away from trails and park, this raised bungalow sits in a quiet area of Mount Forest. The large 110ftx198ft lot with fully fenced rear yard allows the family lots of room for private enjoyment. Enter the large foyer and feel right at home. There is room for the whole family to enter without tripping over each other. The main floor features an open concept living space with hardwood floors. Lots of natural light pours in the southern facing front windows. The kitchen was updated in 2018 with granite counters and a new backsplash (2024). There are 3 good sized bedrooms as well as a 4pc main bath featuring main floor front load laundry. Downstairs you will find a large primary bedroom with walk-in closet and access to the basement 4pc bath with updated flooring (2024). The family room in the basement is a large L Shape to allow many uses and it accented with a freestanding woodstove to give a warm natural heat throughout the winter. A bonus office space in the basement is great for those who work from home. Head out back to the rear deck and enjoy the summers or a space for hot tub on winter evenings. The attached double car garage is heated and has the height for screen golf if you want to be the local hang out for your friends throughout the winter. (id:47351)
95 Picardy Drive
Hamilton (Stoney Creek Mountain), Ontario
One of the most desirable settings in the Stoney Creek area, a short drive to the confederation GO Station. Right across park, beautiful view. Brand new, never lived in 1735 sf semi-detached house. 3 spacious bedrooms, three washrooms, convenient 2nd floor laundry. 9' ceiling on the main floor, engineered wood flooring on the main floor, and hardwood stairs. Master bedroom with a raised 9' smooth coffered ceiling, a luxurious 4-piece ensuite with a free-standing tub, double sink, and a glass shower. The spacious gourmet eat-in kitchen includes an oversized island and walks out to the backyard. Close to all amenities, parks, shopping, schools, restaurants, and bus stations. **** EXTRAS **** Stove, Dishwasher, fridge, Washer & Dryer (id:47351)
229 Picton Street
Hamilton (North End), Ontario
This charming bungalow with an in-law suite is nestled on a quiet dead-end street in Hamilton's highly sought-after North End neighborhood. The main floor offers a welcoming eat-in kitchen, a cozy family room filled with natural light, three comfortable bedrooms, and a 4-piece bathroom. The separate in-law suite, with its private entrance, includes a spacious bedroom, a bright living area, a fully equipped kitchen, and a washroom, making it perfect for extended family or rental income potential. This homes location is truly unbeatable, just steps away from the West Harbour GO Station, Bayfront Park, the Marina, and the exciting new Pier 8 development. Its also minutes from the vibrant James Street North art and restaurant district and conveniently close to schools, shopping, hospitals, and public transit. Don't miss out on this rare opportunity to own a home in one of Hamilton's most desirable neighborhoods! **** EXTRAS **** S/S Appliances, all Elf's & Window coverings. Water softner, clorine filter, heat pump and tankless water heater are recently installed in Feb end. Its installments of $136 per month. (id:47351)
9195 Talbot Trail
Chatham-Kent (Blenheim), Ontario
RARE AND EXCELLENT OPPORTUNITY TO OWN A MULTIPLE BUSINESS AND PROPERTY, A LARGE BUILDING AND ACRE LAND. PREVIOUSLY RUNNING A CONV. STORE, A RESTAURANT AND 3 SEPARATE RENTAL APARTMENT. A SIGNAGE BOARD AND TRUCK PARKING AREA FOR RENTAL INCOME. A VACANT WAREHOUSE FOR POTENTIAL INCOME AND LAND FOR FUTURE POTENTIAL. (id:47351)
14 Grundy Crescent
East Luther Grand Valley, Ontario
Located near the picturesque Grand River, this 2022-built, four-bedroom Carmichael Model by Thomas Field spans 2,432 sq ft (MPAC) of refined living. The striking dark stone, brick, and siding exterior perfectly accented by matching windows sets an elegant tone. A private four-car driveway (no sidewalk) and double car garage ensure convenience at every turn. Inside, 9ft main-floor ceilings, engineered hardwood, and a dramatic living room with a vaulted ceiling open to the second level create a spacious yet inviting atmosphere. Large windows flood the interior with natural light, highlighting premium upgrades throughout. At the heart of it all is the show-stopping kitchen: crisp white cabinetry with brushed gold hardware, timeless quartz counters, and a herringbone tile backsplash. A suite of matte white GE Cafe appliances completes this chefs dream, featuring a 30inch gas range with double air-fry convection ovens, a counter-depth 4-door French-door refrigerator, and an ultra-quiet dishwasher. The great rooms fireplace echoes the kitchens herringbone motif, framed by a rustic wood mantle perfect for cozy evenings. Upstairs, four generous bedrooms ensure plenty of space for family and guests, while the primary suite dazzles with a walk-in closet and a private ensuite featuring dual vanities. A second full bathroom and thoughtful upgrades from elevated vanity heights to premium tiles add polish throughout. A combined laundry and mudroom, outfitted with white GE washer and dryer on pedestals, grants direct access to the garage for ultimate convenience. Outside, a fully fenced 41 ft lot awaits your personal touch ideal for entertaining or quiet relaxation. Experience modern living at its finest in the heart of Grand Valley. **** EXTRAS **** Matte White/Brushed Gold GE Cafe appliances, Built-in speakers, Upgraded cabinet and door hardware, Elegant lighting fixtures, High end plumbing fixtures, RO water filtration system, water softener, tankless water heater. (id:47351)
10 - 106 Humber College Boulevard
Toronto (West Humber-Clairville), Ontario
Amazing opportunity to own Burrito store in one of prominent locations in Etobicoke. Low monthly rent of $1925 with increasing sales number this is an excellent opportunity to escape 9-5. Approx. 1100 sq.ft. Annual sales $144k with $36,000 net profit. Near to Humber college North campus, Etobicoke General hospital & wellness center. (id:47351)
38 Beehive Lane
Markham (Wismer), Ontario
Stunning Freehold 3 Storey 3+1 Bed and 3 Bath Townhome in the Highly Sought After Community of Wismer Markham. Immaculate Move-in Turn-Key Condition. Modern Open Concept Living Combined w/ Dining Room with Walkout to Balcony. 9ft Ceiling on Main Level, Pot Lights and Updated Modern Lighting Fixtures throughout. Spacious Open Kitchen w/ Breakfast Area. Updated Hardwood Floors on all Levels, Ceramic Tile floor in the Foyer, Kitchen and Bathrooms. Finished Basement with 4th Bedroom or Multi-functional Room. Direct Access to Garage. **** EXTRAS **** Conveniently Located close to Restaurants, Supermarket, Bur Oak Go Station and much more. Top Ranking School Zone, Bur Oak SS, John McCrae PS. (id:47351)
144 - 6464 Yonge Street S
Toronto (Newtonbrook West), Ontario
Two Incredible Shoes Stores For Sale Located on the Prime Location of Yonge Street and Thorncliffe Areas. Each Store Has Approximately 7,000 Pairs of Shoes (Total Inventory). Step into style and comfort with our exclusive collection of shoes and bags. Whether you're looking for sneakers, boots, sandals, or loafers, we've got the perfect fit for every client in these stores. Both locations have modern interior, ample storage space, and a sleek display area. These turnkey shoe stores are ideal business opportunity for entrepreneurs seeking a thriving retail opportunity. With potential for growth and customization, this is your chance to own a stylish and profitable shoe store. (id:47351)


