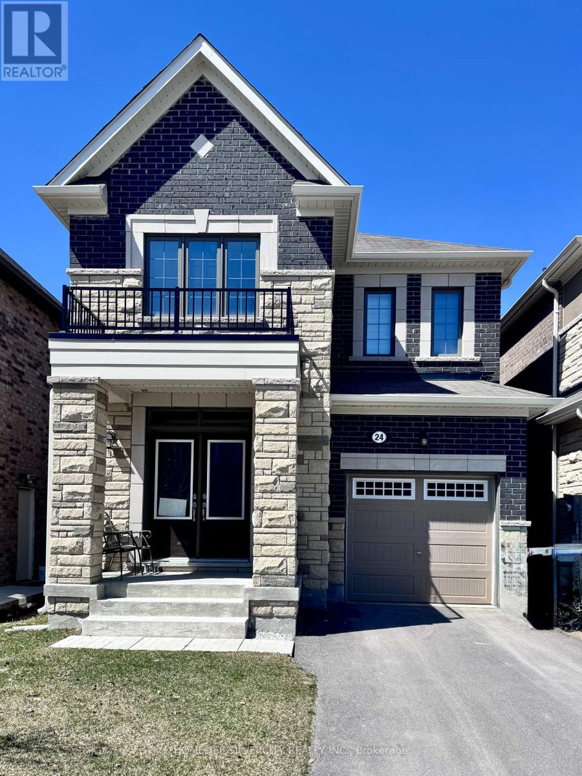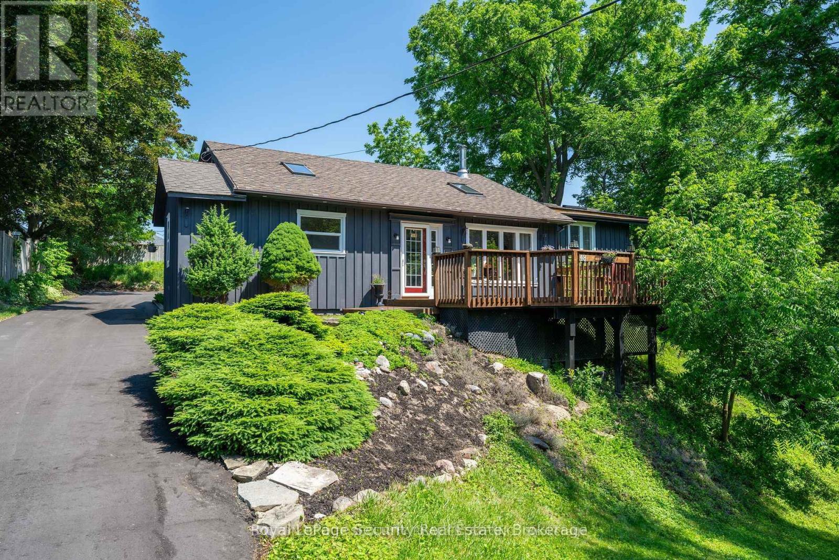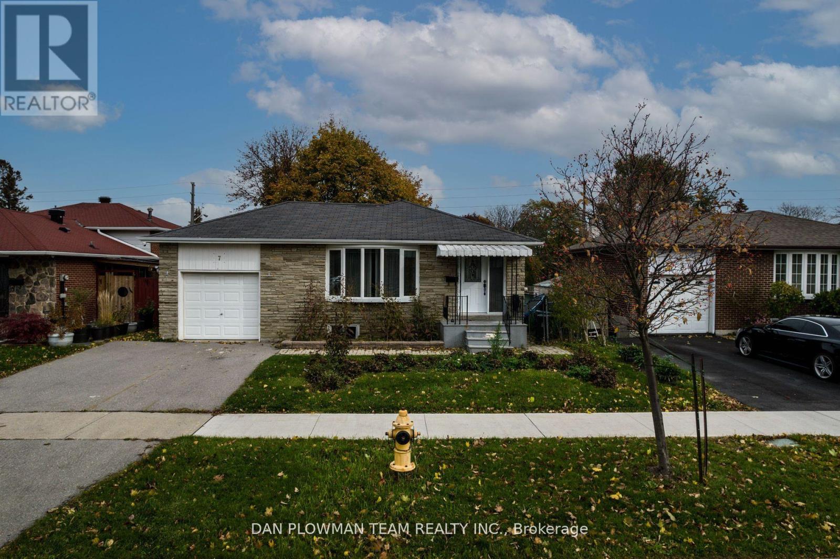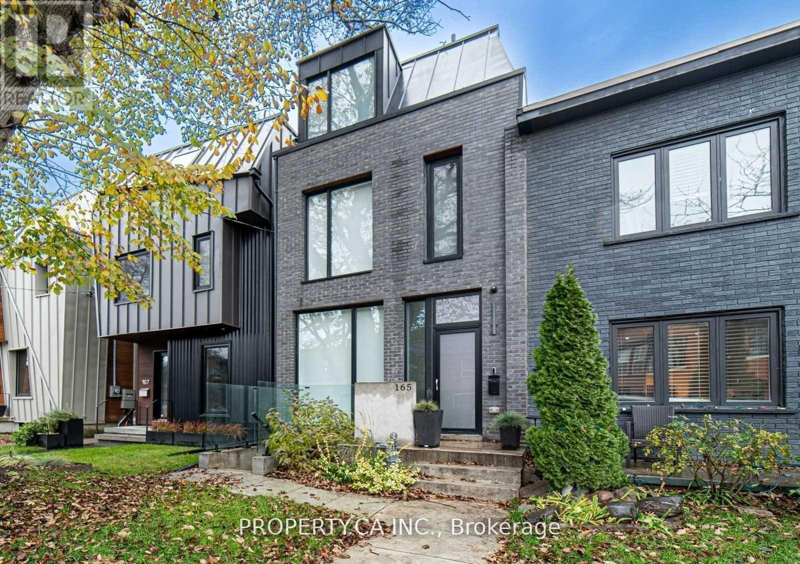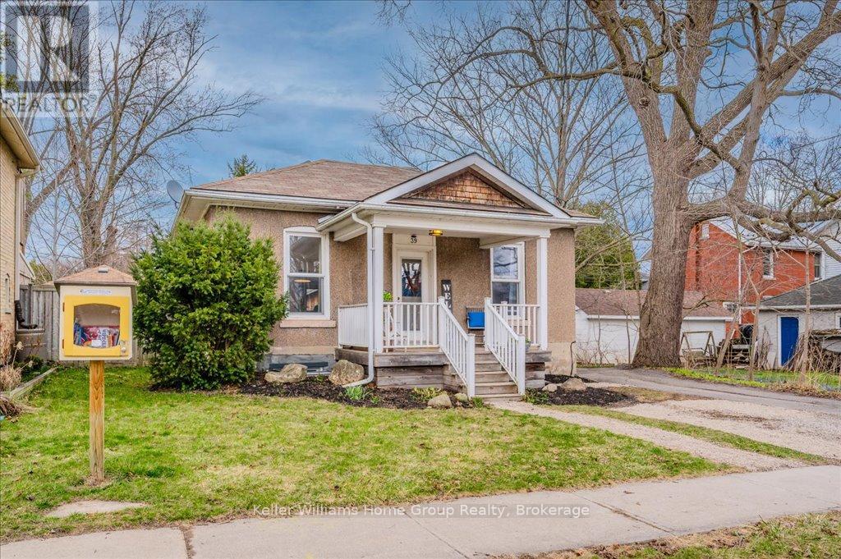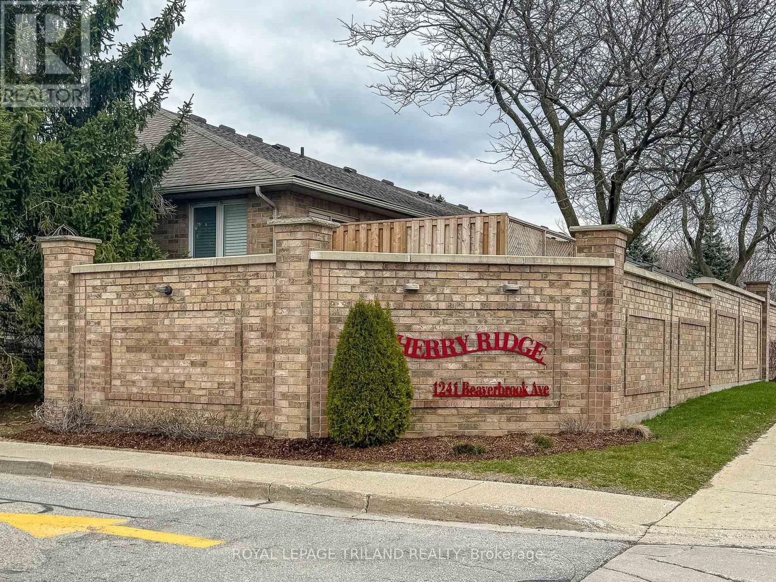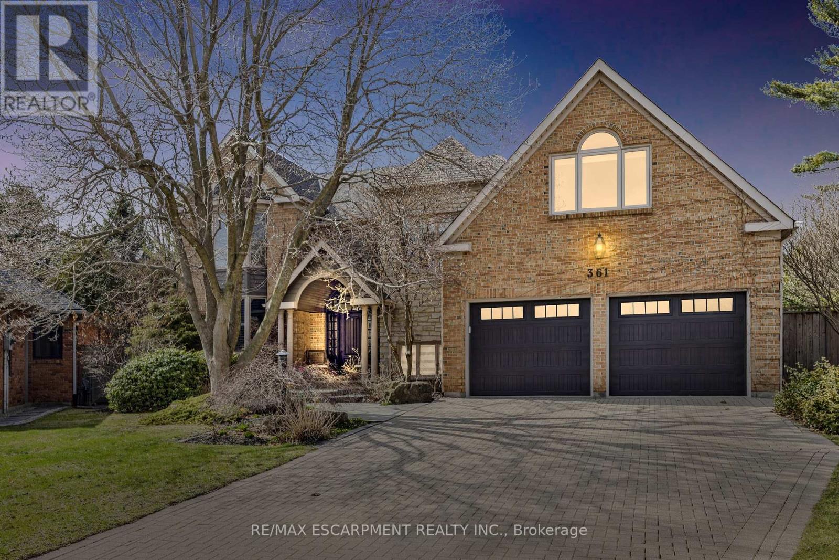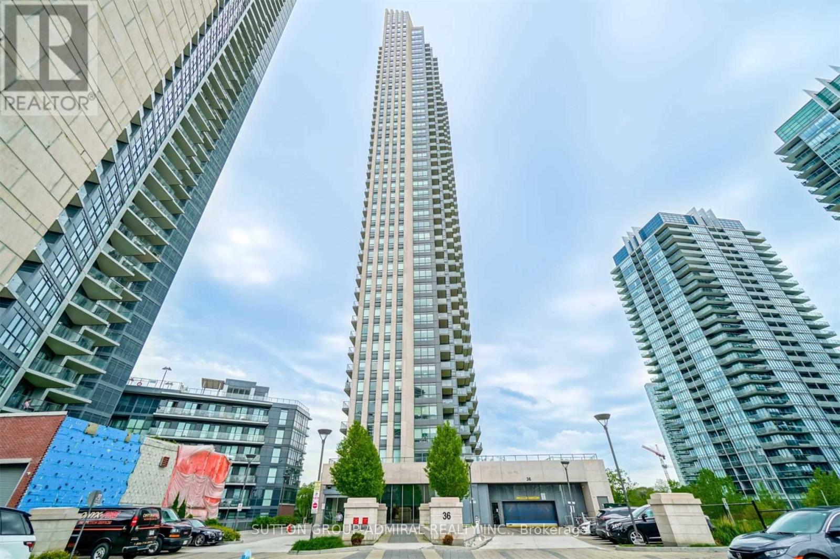24 Eberly Wood
Caledon, Ontario
This beautiful detached home with double door entry, features 4 spacious bedrooms, separate family and dining rooms, and large windows throughout that fill the space with natural light. Hardwood floors span the main level and second-floor hallways, while cozy carpet adds comfort to the bedrooms. The large kitchen boasts a central island, quartz countertops, and stainless steel appliances. The spacious primary bedroom includes a 4-piece ensuite with a glass-enclosed shower, offering a perfect blend of comfort and style. (id:47351)
14 Rustywood Drive
Brampton, Ontario
Beautifully maintained detached 2-storey home located in a highly desirable neighborhood. This spacious and inviting residence features 3 generous bedrooms, 3 modern washrooms, and a fully finished basement with two additional bedrooms perfect for extended family or guests. Recently professionally painted throughout, the home offers a fresh and contemporary feel. The open-concept kitchen includes a bright breakfast area and brand new stainless steel appliances, ideal for everyday living and entertaining. Key updates include a new roof (2017) and furnace (2020), providing comfort and long-term peace of mind. Dont miss this fantastic opportunity to own a stylish, functional home in a prime location. (id:47351)
137 Blue Willow Drive
Vaughan, Ontario
Look no further! This bright and spacious semi has it all and more! Freshly painted and located in prime East Woodbridge where fine schools, parks, cafe's, shopping and highways are closeby. Rarely offered 4 bedroom, 5 bathroom semi boasting over 2000 sq.ft. of living space and 1100 sq.ft. of finished basement. Main has 9 ft ceilings, French doors, open concept modern family room with 2-sided gas fireplace. Renovated kitchen (Kraftmaid) has wall pantry, granite, S/S appliances. Easy flow to living/dining room, bench seating and bay window. W/O to cozy deck where a swimming pool awaits! Direct entry from garage to mudrm. Convenient 2nd floor laundry. Seperate entrance to basement apartment. **Bonus: Income potential basement with 3 bedrms, plus storage rm $$** Three bathrms (2023) renovated with quartz, glass showers. H/E Carrier furnace, A/C Carrier (2022), Electrical panel 200 amps (2022).240V EV charger plug in garage (2022),Swim/spa pool (2023) (can be removed). (id:47351)
48 Jackman Road
Clarington, Ontario
Truly One-of-a-Kind! 2 Homes in 1 with Endless Possibilities! Welcome to this exceptional home nestled in nature on a premium 110.75 x 245.75 feet lot in a prestigious neighborhood. Set back from the road with a newly paved driveway for 10+ cars. This property offers privacy, tranquility, and stunning views of a meandering stream bordered by mature trees. The main home features a unique, light-filled layout with a gourmet kitchen and family room under a soaring pine cathedral ceiling with skylight and cozy woodstove. The eat-in kitchen includes a breakfast bar and walkout to a large front deck...ideal for entertaining. The upper level boasts an open-concept living/dining area with walkout to the backyard. The primary bedroom features two skylights and a private deck overlooking a meandering stream. The second bedroom is perfect as an office, and the third offers a semi-ensuite, double closet, and walkout to the backyard. Bonus: A brand-new 700 sq ft loft (2024) sits above the double-car garage with separate entrance, laundry, and utilitiesperfect for in-laws, guests, or potential rental income. The total of 2640 square feet, including all rooms, also accounts for the brand-new 700 square foot loft. With two decks, neutral finishes, and nature at your doorstep, this home offers the ultimate lifestyle retreat. (id:47351)
7 Berkham Road
Toronto, Ontario
Spectacular Raised Bungalow In North Bendale, Featuring Open Concept Living & Dining Room, Sun-Filled Bay Window, Hardwood Floors And A Cozy Wood Burning Fireplace, Gorgeously Updated Kitchen With Eat-In Breakfast Area, Full Size Brand New Appliances, Upgraded Cabinets And Counter Top, And A Massive Backyard. Close To Public Transportation, Parks, Hospitals And Schools. (id:47351)
1503 - 3 Massey Square
Toronto, Ontario
Enter the real estate market with this over 1100SQF 2-bedroom + den condo at 3 Massey Square! The unit is south facing which allows consistent light throughout the day. the condo includes multiple large closets where storage will not be a problem. The den adds flexibility to the layout and can be used as a home office or a dedicated dining room to suit any lifestyle. Large primary bedroom with double closets; spacious secondary bedroom plus a 4pc bathroom. All utilities included in the maintenance fees, you can enjoy worry-free comfort without concern for energy usage, this is a benefit compared to other condo buildings. Parking is available to rent for $65. Building amenities include a gym, indoor swimming pool, sauna, tennis and basketball courts, and 24-hour security service. This condo is situated just steps from schools, daycare, clinics, Victoria Park Subway Station, parks, shopping plazas, libraries, and more, his prime location offers unmatched convenience. Embrace the outdoors with nearby parks like Dentonia Park, Taylor Massey Creek, and Dentonia Golf Course. Explore the vibrant nearby neighbourhoods such as The Beaches, Kingston Road, and Danforth Village, all easily accessible by a short bike ride or drive! (id:47351)
59 Whitlock Crescent
Ajax, Ontario
Welcome to this beautifully upgraded 3+1 bedroom, 4-washroom semi-detached home in the highly sought-after northeast Ajax community. Nestled on a premium corner lot. This home boasts an elegant stone and brick exterior, adding both curb appeal and lasting durability. Thoughtfully designed with modern finishes, this home is freshly painted and completely carpet-free, offering a stylish and low-maintenance living space that is perfect for families. Step inside to a bright and open-concept main floor featuring pot lights, large windows that flood the space with natural light, and a spacious living and dining area ideal for entertaining. The upgraded kitchen offers ample cabinetry, sleek countertops, and a seamless flow to the backyard, creating the perfect space for hosting family and friends. A convenient powder room on the main floor adds extra comfort. Upstairs, you'll find three generously sized bedrooms on the 2nd floor & One in the Basement, each with large closets and windows for plenty of natural light. The primary bedroom is a luxurious retreat, complete with a private ensuite bath and a spacious closet. The additional two bedrooms share a modern full washroom, making it perfect for a growing family. Adding incredible value to this home is the fully finished basement with in-law suite capacity potential. Designed for comfort and versatility, the basement includes a spacious Media room, bedroom and a full washroom, making it an ideal space for extended family, guests, or even a private home office. This home is perfectly located near top-rated schools, shopping centers, parks, and community amenities on Audley Road. Commuters will love the easy access to Highways 407, 412, and 401, providing seamless connectivity to the GTA and beyond. Don't miss this rare opportunity to own a stylish, move-in-ready home in one of Ajax's most desirable neighborhoods. Book your showing today. (id:47351)
1003 - 500 Sherbourne Street
Toronto, Ontario
Welcome To This Spacious 2 Bed + Den, 2 Bath Property with a Split Layout, Offering Unobstructed Northeast Views from Every Room. The Large Kitchen Includes Stainless, Full Size Appliances, & a Versatile Den or Dining Room & Spacious Living Area. The 2nd Bedroom Doubles as a Bedroom or Office, with 2 Full Washrooms for Convenience. Custom Automatic Blinds Throughout & Built in TV Stand & Bookshelf. Locker Included! Close to TTC, Groceries, TMU, U of T, Yorkville, Church St, Parks & More. Fabulous Amenities Include Visitor Parking, Gym, Bike Storage, Party Room, Business Centre, Sauna, Guest Suites & Rooftop Deck. (id:47351)
201 - 60 Winchester Street
Toronto, Ontario
The full second floor, 2 bedroom, modern suite in a boutique 4-plex building is available. Fully renovated with excellent self-controlled mechanicals, state of the art water pressure, insulation & sound proofing. Exceptional storage ensuite. Scavolini kitchen & bathroom cabinets with inserts. Sparkling clean SS appliances and integrated dishwasher. Exclusive use of large, furnished 2nd floor balcony (shown as "other") overlooking the city skyline allows for relaxing, entertaining & BBQing. Secure building includes Enterphone & perimater cameras. 2 blocks away from Riverdale Park & Farm & weekly Farmers' Market. Great dining and shopping in the heart of of historic Cabbagetown. Transportation a few steps away at the corner. City permit parking included; optional private parking with EV charger for small fee. Great landlord in an immaculate building. 87 walk & 99 bike scores. (id:47351)
1405 - 185 Roehampton Avenue
Toronto, Ontario
Yonge And Eglinton! Luxury 1Bed. Corner Unit With Surrounding Floor To Ceiling Windows! 9Ft Concrete Ceiling. Laminate Flooring Throughout. Contemporary Open Concept Kitchen With B/I Appliances, Backsplash & Quartz Countertop. Large Balcony. Amazing Amenities Include: 24 Hr Concierge, Rooftop Swimming Pool, Party Room, Gym, Sauna, Yoga Room, Private Conference Room. Outdoor Infinity Pool, Hot Tub And Cabana Area. Courtyard/Barbecue Area. (id:47351)
Lower - 165 Lisgar Street
Toronto, Ontario
Modern, Bright & Spacious Studio In Prime Beaconsfield Village.! Rent Incl Heat, Hydro And Water. Fully Renovated Legal 1 Bed, 1Bath Unit (600 Sqft) Featuring Private Street Facing Front Entrance, Full Height Ceilings, Polished Concrete Flooring Throughout, Ss Appliances - Fridge, Stove, Range Hood, Microwave, Washer And Dryer. Steps To Trinity Bellwoods Park, Ossington Village & Queen West. Internet $60/month (id:47351)
1706 - 11 Brunel Court
Toronto, Ontario
A unique 1 bed + den corner suite with top to bottom style and brightness. This rare and roomy suite has a coveted floor plan that is drenched in natural sunlight and features a fresh open layout that is the envy of all other 1 beds in Cityplace! The large and versatile living space blends seamlessly with the desirable kitchen with a rare floor-to-ceiling window and ample prep + cooking space, perfect for hosting gatherings or quiet dinners in. A generous sized bedroom with amazing corner windows offers views of the CN Tower and includes great closet storage. Don't forget the flex den space, perfect for an office, a balcony to unwind on and the owned parking spot! The condo will have you rushing home to enjoy an elevated view of Toronto's Brilliant Skyline from the warmth and comfort of your space. Enjoy this corner slice of Cityplace and experience the art of living at its finest. Well-Maintained And Amenity Rich Building Flaunts Location Extraordinaire Without Sacrificing Style. Walk to the city's best attractions or take a stroll along Lake Ontario. You're literally a couple steps away from groceries and every amenity you could need. You'll feel at home the moment you step inside this gem! (id:47351)
816 - 50 Mccaul Street
Toronto, Ontario
Perfect Downtown Location! Stylish One Bedroom In Tridel's Lux 'Form' Luxurious Condo. Unobstructed City Views W/9' Ceiling & Juliette Balcony. Open Concept Living/Dining Area. Modern Kitchen W/Quartz Counters, Backsplash, & S/S Appliances. Minutes Walk To Dundas, Queens And U of T OCAD, TTC, Shops, Cafes & Dining. (id:47351)
39 Central Street
Guelph, Ontario
Tucked into the heart of Guelphs iconic Exhibition Park neighbourhood, this charming bungalow sits on an extraordinary, extra-deep lot offering one of the rarest combinations in the city: character, location, and true development potential. Whether you're looking to renovate, expand, or build a custom dream home from the ground up, the property's generous dimensions provide a unique canvas in a neighbourhood where opportunities like this are few and far between. The home itself is full of warmth and possibility, with a layout well-suited to a variety of lifestyles from young families to downsizers, or those looking to invest in one of Guelph's most desirable pockets. A large detached garage offers ample space for both parking and workshop use, and the expansive yard leaves plenty of room to imagine gardens, a pool, or a future addition. Location is everything, and this one doesn't disappoint. Just a block from the green heart of the neighbourhood, Exhibition Park, you'll enjoy access to walking trails, an award-winning playground, tennis courts, baseball diamonds, and community events throughout the year. Victory Public School highly regarded and offering both English and French Immersion streams is just around the corner, and the quiet, tree-lined streets are full of long-time residents and families alike. With downtown Guelph only a short walk away, you'll have easy access to the city's best cafes, restaurants, shopping, transit, and culture while still enjoying the charm and community feel of one of its most historic and tight-knit neighbourhoods. This is more than just a property it's an invitation to become part of something special. (id:47351)
6362 Galaxy Drive
Niagara Falls, Ontario
Welcome to 6362 Galaxy Drive, a beautiful, move-in-ready family home in the highly sought-after north end of Niagara Falls! This spacious detached property offers everything a family needs, featuring 3 generous bedrooms and 3.5 bathrooms. Situated in a quiet, family-friendly neighborhood close to schools, parks, shopping, and with easy access to the QEW, this home is the perfect place to settle in and enjoy all that the area has to offer. Book a showing today! May 1st, 2025 possession date preferred *Please note that the property can be furnished, unfurnished, or a combination of both.* (id:47351)
20 - 1241 Beaverbrook Avenue
London, Ontario
Welcome to 20 - 1241 Beaverbrook Ave! This two-bedroom condo is in one of the most desirable areas in Northwest London. A front courtyard welcomes you to the open concept main floor with cathedral ceilings in the great room with gas fireplace and patio doors to a very private deck overlooking mature trees. The main floor offers a well-designed kitchen with a large island with seating for three, lots of counter space and cabinetry and a spacious dining area. The large primary bedroom has a walk-in closet and a 3-piece ensuite, and the second bedroom could serve as den/office. Main floor laundry and 4-piece bathroom provides easy one floor living. For additional space the lower level awaits your design ideas. Some of the updates include, hardwood flooring the great room & bedrooms, light fixtures, kitchen and island countertop, central air (2021), furnace (2019), hot water heater is owned and nicely painted throughout. When you live here you will be close to shopping (Costco, Angelos & Farm Boy steps away), restaurants, Western University and many great hiking trails. (id:47351)
903 Frontenac Crescent
Woodstock, Ontario
This amazing Single Detached is located in a great area close to many amenities. Beautiful main floor with ceramic and laminate flooring, laundry room, 2 pc Bathroom, Open Concept LR and DR. 3 Bedrooms and 4 pc Bathroom with Ensuite privilege, Master Bedroom with Huge Walk in Closet, overall great size Bedrooms. Finished Rec Room (2018) with laminate flooring throughout and 3 pc Bathroom. Double attached garage with double driveway, very nice backyard for your family to enjoy! Recently Upgrades to mention: Granite counter Tops in Kitchen and Bathrooms (2023), Backsplash (2023), Water Softener (2019), Central Air (2023), Toilets (2023), SS appliances (2023), Light Fixtures and Kitchen Hardware (2023). Location is ideal for anybody looking to have easy access to 401and 403, restaurants, Coffee Shops, Walmart, Home Depot, Canadian Tire, Parks, Community Center, Golf, Hotels, Walking distance to School and Hospital. (id:47351)
29 Dyer Crescent
Bracebridge, Ontario
Welcome to this stunning 3 bedrooms bungalow recently new built located on a quiet crescent nestled in desirable White Pines Community. Offering 3 spacious bedrooms and 2 ensuite bathrooms. The open-concept design features 9-foot ceilings, filled with sun light, thanks to oversized windows, Many NEW Upgrades: Pot Lights, Ceiling Fixtures, Stylish Wall Arts, Zebra Blinds throughout. Living room has new modern electric fireplace, and walk out to enjoy privacy backyard. Modern kitchen is a chef's dream with quartz countertops, a large island and sleek new stainless steel appliances. Primary room includes a large walk-in closet and an upgraded standup shower with glass door. Generous - sized 2nd Bedroom offering ensuite bath. Additional 3rd Bedrm can be used for an office and directly access to garage. Enjoy the convenience of being within walking distance to school and just minutes from local Shopping, Golf Club and Restaurants. This dream home is perfect for all families. Don't miss your chance to view this stunning home ! (id:47351)
301 Freure Drive
Cambridge, Ontario
Spacious and well-maintained 4-bedroom, 3-bathroom detached home in a desirable Cambridge neighborhood featuring a bright open-concept layout, modern kitchen, generous living and dining areas, and a primary bedroom with ensuite and walk-in closet. Includes an attached double car garage with parking on the driveway. Ideal for families seeking comfort, convenience, and a great location to call home. (id:47351)
67 Taylorwood Avenue
Caledon, Ontario
Fabulous 3100 sq.ft+ north hill Bolton home with entertaining space for the whole family! Peaceful executive neighbourhood with large homes and excellent schools nearby. Beautifully maintained residence with newer doors and windows. Gorgeous hardwood and porcelain floors throughout. Grand foyer leads to elegant living and dining rooms. Amazing family room with unique gas fireplace. Main floor home office/den & full laundry. Custom kitchen with soapstone counters, double island with pass-thru to family room, quality appliances, pantry cabinets, plus unique built-in storage solutions and walkout to covered porch and south facing backyard. Spiral oak stairs with skylight above leads to 4 huge bedrooms. King sized Primary suite with his & hers walk-in closets, and an oversized updated ensuite. Full finished basement features an extra kitchen, bedroom, bath and open concept rec.room & entertainment space. Great for extended family. This premium property is approx. 49 x 141 ft with scenic backyard views to the nearby ravine. Exterior soffit lighting welcomes you to this home along with mature landscaping, jewel stone front patio, concrete walkways surrounding the house, south facing 12 x 12 covered porch directly off the kitchen, beautiful garden beds around the perimeter of this prestigious property, and a handy 8 x 12 garden shed. The large double garage is heated with attic storage space and newer garage doors. Be Impressed with this stunning home for you and all your friends and family!! (id:47351)
361 Mcnichol Crescent
Burlington, Ontario
Welcome to your forever home in Burlingtons sought-after Shoreacres neighbourhood. Tucked away on a quiet court, this custom-built home blends timeless charm with all the everyday comforts a growing family could ask for. With 4,312 sq. ft. of thoughtfully designed living space, theres room here to spread out, grow, and make memories. The heart of the home? A stunning chefs kitchen with everything you need Wolf double ovens, a gas cooktop with pot filler, Sub-Zero fridge/freezer, custom wine fridge, and tons of space for weeknight meals or weekend entertaining. The homes charm continues into a warm, inviting library complete with a rolling ladder, a nod to classic design. A spacious dining room welcomes celebrations of all sizes, while the main-floor office offers a quiet, refined space. Upstairs, the primary suite is your own private getaway, with a spa-like ensuite and a custom walk-in closet. Plus, three more generously sized bedrooms each with their own walk-in closet. Step outside into your private backyard oasis a saltwater pool, multiple lounging areas, and mature trees lining your oversized, pie-shaped lot. You're just a short walk to the lake, parks like Paletta Mansion, and some of the areas top-rated schools John T. Tuck and Nelson High. Easy access to shopping, amenities, and major highways, this exceptional home offers the perfect balance of community, convenience, and style. Updates include: kitchen/mudroom/powder room (2018), furnace & AC (2022), pool pump (2022), liner (2016), and heater (2023). (id:47351)
3504 - 36 Park Lawn Road
Toronto, Ontario
Step into the stunning Key West Condo. This exquisite 1 bedroom unit offers a serene unobstructed west view, capturing the beauty of the lake and marina. With laminate floors throughout and soaring 9 foot ceilings, the space feels both spacious and inviting. Oversized balcony, stretching the entire length of the unit. The designer kitchen boasting quartz countertops and sleek stainless steel appliances. (id:47351)
1441 Eddie Shain Drive
Oakville, Ontario
Immaculately stunning 3 bedroom 3 bath detached in quaint "Clearview" neighbourhood of Oakville. Step into your future home offering gleaming hardwood flooring in the living/dining. Crown moulding & fireplace. Pot lights, great layout for family entertainment. Renovated kitchen. Quartz countertop, stainless steel appliances, eat-in breakfast area, Butler's serving counter. Walk out to 2 two-tiered decks and back garden, Great for BBQ. season. 3 large bedrooms. The primary has a convenient newer ensuite. Finished basement has a large recreation room, 4th Bedroom/office, and lots of storage space. Hardwood Floors and crown moulding throughout. Catchment area of top ranking schools. 5 Minutes to lake & Go Station. Parks & Trails (Bronte Creek Provincial Park). Farm Boy, LCBO, Metro. Don't wait. Act now! "Let's make a bond" ** This is a linked property.** (id:47351)
63 Hilltop Drive
Ayr, Ontario
Live where charm meets functionality at 63 Hilltop Drive in Ayr. This immaculate 3-bedroom detached home features modern laminate flooring on both the main and upper levels, adding style and durability throughout. The bright, open-concept eat-in kitchen is well-equipped with stainless steel appliances and walks out to a backyard you’ll never want to leave. Picture summer evenings by your inground pool, relaxing at the tiki bar, and weekend BBQs on the low-maintenance composite deck. The finished basement provides an ideal space for a home office, media room, or play area. Located just steps from Cedar Creek Public School, nearby parks, and tranquil walking trails, and only a 10-minute drive to Highway 401 — this is family living with flair. (id:47351)
