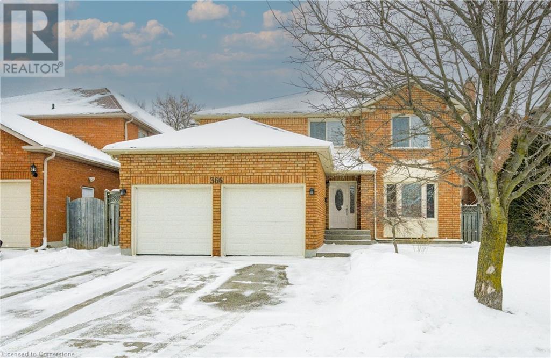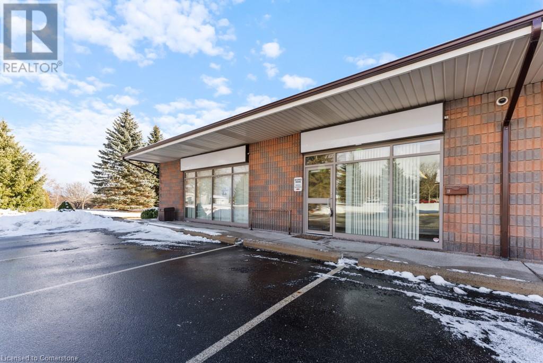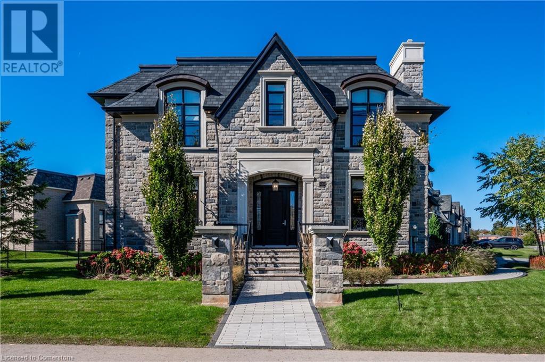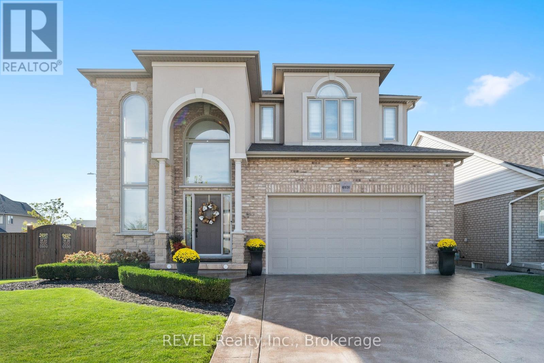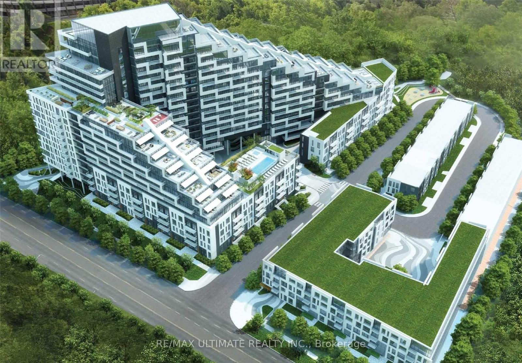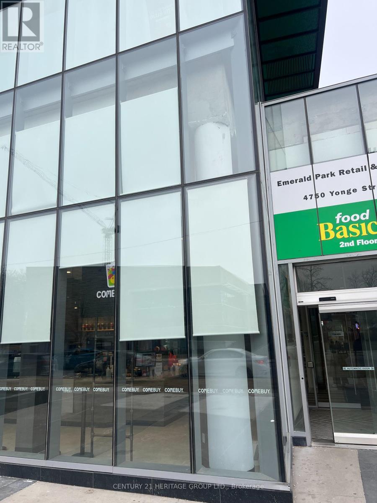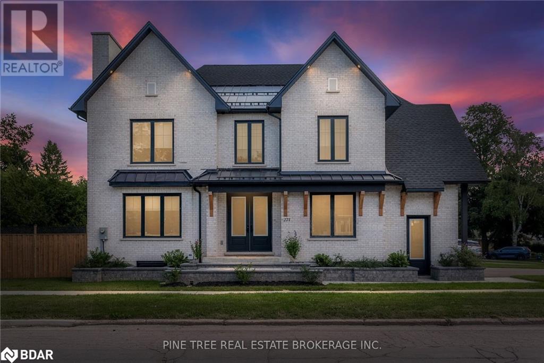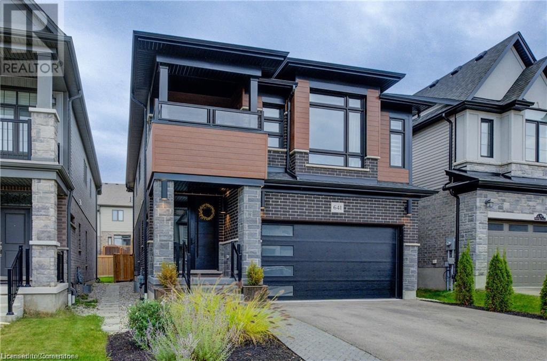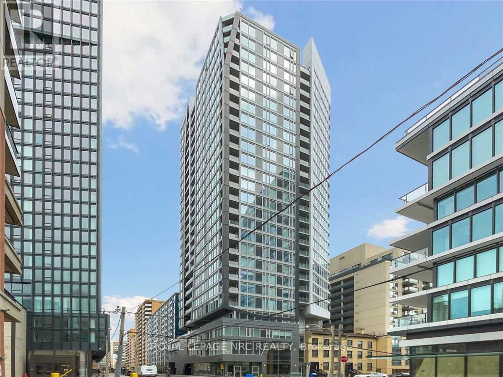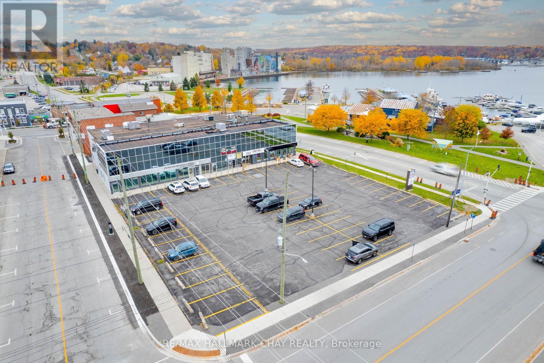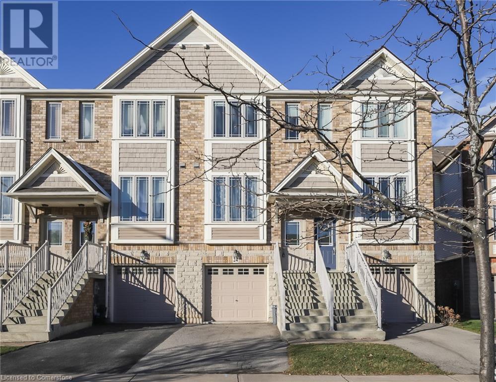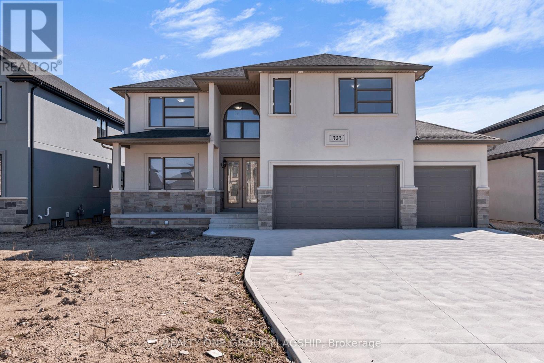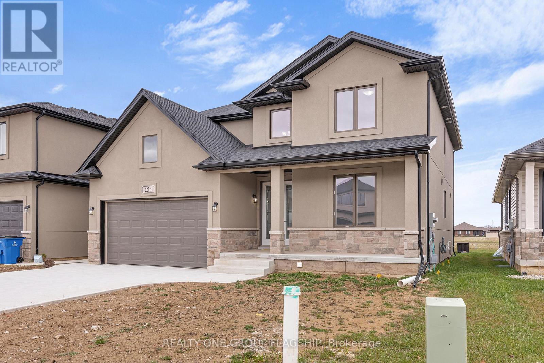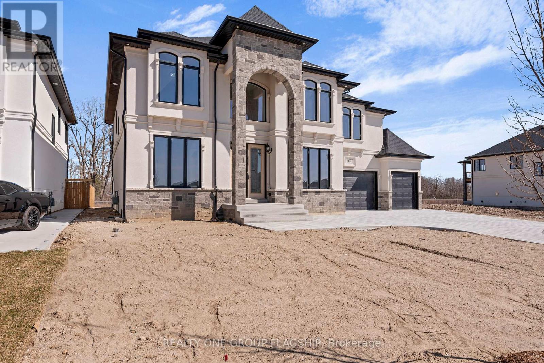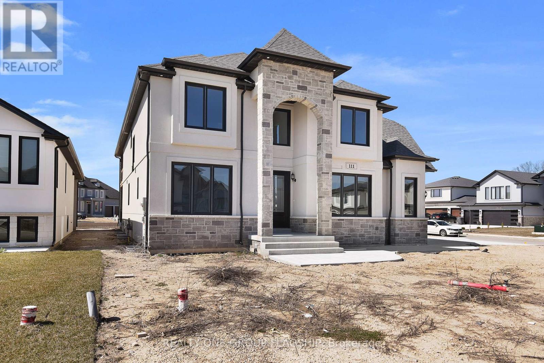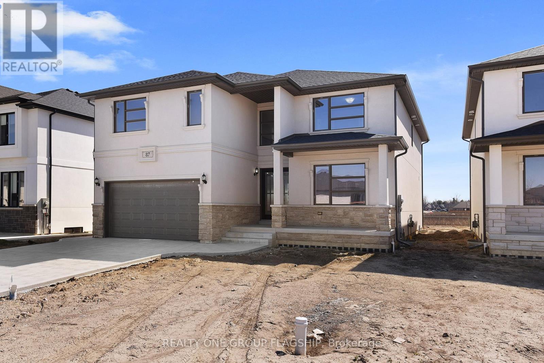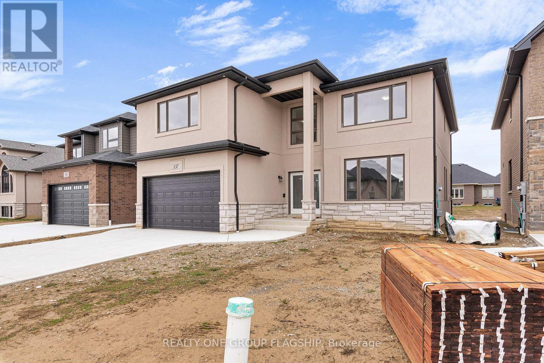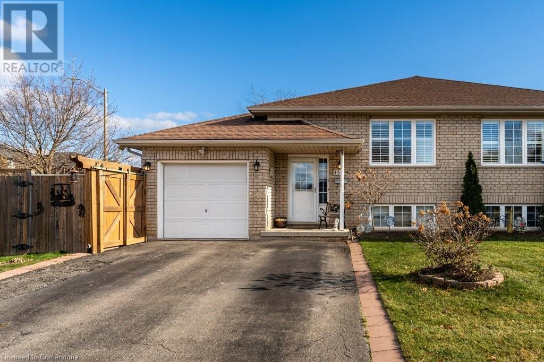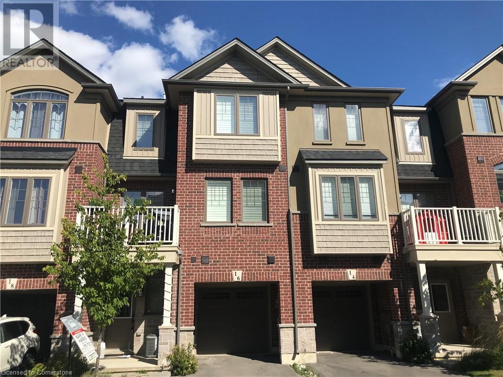490 Simcoe Street S
Oshawa (Central), Ontario
Historic Church w/ rich history in central Oshawa - first time for sale! An amazing opportunity for your congregation or as a possible development or investment site. This 0.23-acre property, currently used as a place of worship, includes two floors totaling 2,397 sq. ft., featuring a foyer, assembly hall, private room, and minister's office, along with access to a second-floor storage room. Additionally, the partially above-grade finished basement offers 2,125 sq. ft. of space, which includes a meeting hall, stage, hallway, and washrooms. Ample private parking on site. Convenient access to Hwy 401. Property tax exempt as a place of worship; tax will be reassessed based on future use. (id:47351)
2211 - 5 Defries Street
Toronto (Regent Park), Ontario
Welcome To Azura Condos. 1 Bdrm Unit Features Wide Balcony, Unobstructed Stunning View, Flr To Ceiling Windows In Bdrm & Liv Rm, FuNctional Layout And Sophisticated Finishes. Enjoy All The Conveniences The Condos Location Offers; *** Close to Dundas, Queen, Corktown, Distillery District *** Easy Access to DVP, Gardiner Expressway & Lakeshore. Great Amenities include Gym 24 Hrs Concierge, Games Room, Guest Suites, Co-working Area, Outdoor Swimming Pool and more. (id:47351)
0 Fairway Crescent
Brockville, Ontario
Lovely treed 10+ acre forest adjacent to the Brockville Golf and County Club, ideally suited for a private estate residence, investment, or future development. ""Buy land, they're not making it anymore."" Please do not visit this property without an agent. (id:47351)
366 Saginaw Parkway
Cambridge, Ontario
THE PERFECT FAMILY RETREAT. Nestled in this sought-after area of North Galt, 366 Saginaw Parkway is an exceptional family home offering the perfect blend of space, style, and functionality. As you pull into the triple-wide driveway, the inviting curb appeal sets the tone for what lies beyond. With garage parking for two cars, your journey begins. Step through the welcoming foyer, where French doors invite you into a formal living room, bathed in natural light streaming through a charming bay window. Just beyond, a cozy yet spacious family room awaits, providing the ideal setting for movie nights, games, or entertaining. The heart of this home is undoubtedly the updated eat-in kitchen, thoughtfully updated in 2020. It features a tiled backsplash, an abundance of storage, and a striking waterfall peninsula open to the breakfast area surrounded by windows with a walkout. The adjacent formal dining room, main floor office, powder room, and convenient laundry room complete this level. Upstairs, retreat to a massive primary bedroom that overlooks the fully fenced backyard, a serene escape complete with a walk-in closet, and a 4pc ensuite, including a soothing large tub. 3 additional spacious bedrooms share a well-appointed 4pc bathroom, ensuring comfort for the entire family. The unfinished basement unlocks endless possibilities with a separate walk-up entrance, and egress windows, allowing the potential for an in-law suite. Whether for extended family, rental income, or a private guest retreat, this space is waiting on your finishing touches. Notable updates include an updated kitchen (2020), AC (2020), furnace (2016), humidifier & HRV system (2020), and a roof (2014). Outside, the charm of the neighbourhood continues, with scenic trails, excellent schools, and essential amenities all within walking distance. Nearby places of worship, include the Gurdwara and Mosque. The 401 and Shades Mill Conservation Area are just minutes away. Your family’s dream home is waiting! (id:47351)
59 Kirby Avenue Unit# 6
Dundas, Ontario
Start the year off right and take your business to the next level with this 2,478 sq. ft. Office/Retail/Commercial space located in the heart of Greensville, just minutes from Downtown Dundas. Situated in the highly sought-after Webster Professional Park, this versatile unit offers endless possibilities with its 'Settlement Commercial' (S2) zoning, making it perfect for a wide range of uses—whether you're looking to open a gym, medical or veterinary clinic, restaurant, studio, retail center, or even a church. The space features high ceilings, two bathrooms, ample parking, and exterior signage to showcase your business. Tenants are responsible for utilities and must conduct due diligence regarding permitted uses and obtaining necessary permits. With excellent visibility and a prime location, this is the perfect spot to establish or grow your business. Contact us today to schedule a viewing and make this space your own! (id:47351)
1207 Lakeshore Road West Road
Oakville, Ontario
Welcome to Luxury Living at 1207 Lakeshore Rd W. Once the show home for Fernbrook Homes, this residence is the crown jewel of the Kingscrest community, featuring $750,000 in builder upgrades and an additional $70,000 in enhancements. Spanning 6691 sqft, this home combines comfort and style at every turn. The open-concept kitchen is a chefs dream with an oversized island, premium Wolf and Sub-Zero appliances, and a breakfast area. Herringbone hardwood floors, custom cabinetry, and double doors lead to an expansive backyard. Enjoy temperature-controlled wine racks and the elegance of the living room with 16-foot vaulted ceilings and a striking 60 linear fireplace. Seamlessly flow from the kitchen through the butlers corridor into the formal dining room, adorned with hand-painted, gold-flaked wallpaper perfect for hosting gatherings. A beautifully appointed private office offers a tranquil retreat. On the second floor, four bedrooms ensure privacy, including a second-bedroom suite ideal for in-laws. Each bedroom features its own ensuite bathroom with heated floors and walk-in closets. The primary bedroom is a sanctuary with a spacious walk-in closet, makeup vanity with built-in lighting, and a luxurious 5-piece ensuite. The entertainment-ready basement, complete with heated floors, includes a pool room and a spacious living area. A soundproof media room can double as a home gym or private theater. A fifth bedroom with a semi-ensuite 3-piece bath completes this level, perfect for guests. Come home to your private paradise. Book a showing today, you don't want to miss this rare opportunity! (id:47351)
866 Oakhill Boulevard N
Fort Erie (335 - Ridgeway), Ontario
This beautiful treed lined property offers the perfect blend of rural tranquility and city convenience just 10 minutes from all amenities! This 1,550 sq. ft. bungalow combines charm with quality craftsmanship and modern finishes. The home features two spacious bedrooms, two bathrooms, and a bright, open-concept kitchen that flows into the expansive great room with vaulted ceilings and cozy gas fireplace. Practical updates include a newer roof, hot water on demand (rented), a newer holding tank, and the bonus of city water. The property's outdoor features include a covered patio entry, a single-car garage, and a brand-new Amish-built shed. Situated on a corner lot, this home offers one-floor living with the feeling of rural Ontario at its best don't miss your chance to see it in person! (id:47351)
6931 Courtney Crescent
Niagara Falls (219 - Forestview), Ontario
Designed, decorated and upgraded with attention to detail and the finest craftsmanship, this 2437sq.ft. three bedroom two story home in highly sought after south end subdivision in Niagara Falls is situated on a premium corner lot and within desirable proximity to amenities, excellent schools, parks, highway access, and all that the Niagara region has to offer. Featuring newly added 16X20 covered composite raised deck, and opulently upgraded on the interior at every corner with hardwood floors in master bedroom quarters highlighted by gorgeous ensuite privileges, this is truly a turn key home staged and finished to the highest standards. Upon venturing through the vaulted foyer and past a formal dining room area, a charming recreation center with fireplace opens to a chef's kitchen with enormous granite clad island flowing seamlessly to new, covered deck. Backyard and front yard entrance is landscaped and hardscaped with outdoor tiles, and driveway is durably stamped to compliment curb appeal facade. This house, upon viewing, is meticulously maintained and spacious in every living space, providing the perfect platform for family memories and entertainment possibilities. Homes of this calibre in this area rarely remain on the market. (id:47351)
5101 Road 164 Road
West Perth (63 - Logan Twp), Ontario
Opportunity is Knocking!! This is a very pretty property! Just over 3 acres. Turn the beautiful old church into a stunning, one of a kind home or create your own masterpiece. Currently institutional zoning so buyer will have to get approvals to make their dreams come true but tremendous value here. 50 minutes North of London, 50 minutes west of Kitchener and just 20 minutes to Stratford. the cultural center of Ontario. (id:47351)
5 Miller Street
St. Thomas, Ontario
Welcome to 5 Miller St., St. Thomas. This 3 bedroom, 1 bathroom home with detached garage has been completely renovated in 2020 including new Kitchen cabinets with beautiful real tiled backsplash. All new (2020) black stainless appliances with an eat at kitchen island. Patio doors to large covered deck, the perfect rainy day hangout or a place to relax your day away in the hot-tub or enjoy an evening around the fire pit with friends. Just steps away thru the fully fenced yard to the Jaycees Public pool. Raised gardens and a tool shed complete the backyard. New High Efficiency Furnace 2021 and Central Air 2021, Roof 2020. Walking distance to shopping and restaurants. Pack your bags, this one is for you!Come and see for yourself. (id:47351)
22 Rochelle Crescent
Toronto (Don Valley Village), Ontario
Just Move In! Fresh Paint and Clean! Spacious Detached 3 Bedrooms Bungalow With Finished Basement With 2 Br, Carport + 2 Parking Spots @ Shaughnessy/Sheppard. Close to Schools, Community Centre, Library, Park, Public Transit, 401 & DVP, Fairview Mall, North York General Hospital & More. **** EXTRAS **** Existing: Stove, Fridge, B/I Dishwasher, Washer & Dryer, Existing Elf's & Window Covering. Tenants Pay all Utilities, Tenant Insurance, Grass Mowing & Snow Removal. No Pets & No Smoking Within the Rental Premises. Single Family Residence. (id:47351)
Bsmt - 67 Commodore Drive
Brampton (Credit Valley), Ontario
Beautiful 2 bedroom Basement unit In Prestigious Credit Valley Community; Near Mt Pleasant Go Station, Schools, Walmart/Home Depot. **** EXTRAS **** Fridge, Stove, Washer, Dryer. (id:47351)
936 Hazel Street
Burlington (Freeman), Ontario
Welcome to 936 Hazel Street. This bright, spacious, brand new (never lived in) main and lower level apartment in a detached house is not to be missed. Featuring two generous size bedrooms plus a large den, a custom kitchen with stainless steel appliances, two beautiful, full bathrooms, modern finishes and tons of storage. Includes two parking spaces, separate laundry and use of the backyard. Near the 403 and Downtown Burlington. Close to shops, restaurants, schools, parks and minutes from the Burlington Go Station. **** EXTRAS **** Detached bungalow is split in duplex style offering ample living space, large windows, a walkout to the yard with plenty of room to enjoy sunny days and peaceful nights. This rental is a must see! (id:47351)
316 Orenda Road
Brampton (Avondale), Ontario
Are You Looking To Invest In A Thriving Recreational Business? Located In The Bustling City Of Brampton, This Well-established Practice Facility Caters To Cricket And Baseball Enthusiasts, Making It A Hub For Sports Lovers Of All Ages. Strategically Located In A Highly Accessible Area Of Brampton, Surrounded By A Vibrant Community Passionate About Sports. Loyal Customer Base Popular Among Local Sports Teams, Aspiring Athletes, And Recreational Players. The Facility Offers Plenty Of Room For Individual Practice, Group Sessions, And Team Training. With Brampton's Growing Population And Increasing Interest In Cricket And Baseball, The Facility Has Significant Room For Expansion Into Coaching Programs, Tournaments, Or Rental Opportunities. Fully Operational With Equipment, Clientele, And A Solid Reputation Already In Place. If You're An Entrepreneur This Is Your Chance To Own A Business With A Proven Track Record And Immense Growth Opportunities. Flexible Lease Terms, Current Monthly Rent Is $9500 +HST , $1000 Utilities Cost. **** EXTRAS **** Please Do Not Go Direct Or Speak To the Employees. (id:47351)
(Bsmt) - 28 Walker Road E
Caledon (Caledon East), Ontario
Welcome To Walkin Newly Renovated Detached Home's 3 B/R, 3 W/R Basement at Highly Sought After Area in Caledon East; Close To Parks, Trails, Rec Centre, Top School's, City Hall .This is a Family-Friendly Home And Great Neighborhood. Two Parking included, Utilities Extra. (id:47351)
1101 - 25 Adra Grado Way
Toronto (Bayview Village), Ontario
Absolutely Stunning and Luxury Tridel-Built Studio, Open Concept Living Space. Energy-Efficient 5-Star Modern Kitchen With Integrated Dishwasher, Quartz Countertops And Backsplash, Contemporary Cabinetry, En-Suite Laundry ,Luxury Amenities, Conveniently Located: Minutes To Leslie Subway, Fairview Mall, Bayview Village, Loblaws, Ikea, North York General Hospital, Hwy 401, Hwy 404. (id:47351)
628-632 Hwy 594
Eagle River, Ontario
Welcome to 628 - 632 HWY 594 in Eagle River. Offering a fantastic opportunity to own a spacious home with income potential. This raised bungalow features a versatile layout and modern updates, making it perfect for families, investors, or anyone looking to offset their mortgage. The upper level boasts three large bedrooms, a 4-piece main bath, and a 2-piece ensuite off the primary bedroom. The open-concept kitchen, dining, and living room area is ideal for gatherings. A southern-exposed 3-season sunroom extends your living space and provides a sunny retreat. Downstairs, you'll find a versatile bedroom/office space and a fully equipped 2-bedroom apartment. This self-contained unit features a private laundry, open-concept living area, and a 3-piece bathroom, ensuring tenant privacy and comfort. This home offers peace of mind with a new drilled well (2016) and septic system. Enjoy the convenience of included appliances: Main Floor: Fridge, gas range, built-in dishwasher, built-in microwave, window coverings. Lower Level: Two washers, two dryers, fridge, stove, microwave, window coverings, electric fireplace. Outside: 16' x 10' storage shed. On the adjoining double lot, there is an older 2 stall garage / building on site presently used for storage. There is a separate shallow crib-well and older established septic system. Located in the Municipality of Machin, this property combines a picturesque setting with easy access to Eagle River's amenities. Don't miss this chance to own a home that pays you back! (id:47351)
99 Priscilla Avenue
Toronto (Runnymede-Bloor West Village), Ontario
Welcome to the heart of Bloor West Village, where tranquility meets convenience! Thisdetached 2-story home in a family-friendly neighbourhood is a standout among newer builds,boasting over 2,000 sqft of living space. The open concept layout features a cozy livingroom with a fireplace, a separate dining room, a beautiful kitchen & 3 generously sizedbedrooms. The fully finished basement features an additional bedroom and a spacious rec roomwith a walkout for added space to entertain . You'll also enjoy the luxury of a privatedriveway with parking for 3 cars, a full garage for extra storage , and a fully fencedbackyard for your privacy and relaxation, perfect for entertaining friends, family. This isyour chance t o rent a lovely home in a family- friendly community in prime Bloor WestVillage, offering excellent access to High Park, Humber Trails, and nearby neighbourhoodslike Baby Point,The Junction , Swansea Village and The Kingsway. **** EXTRAS **** Tenant to pay all utilities and is responsible for snow removal and landscaping. (id:47351)
Main - 744 Botany Hill Crescent
Newmarket (Huron Heights-Leslie Valley), Ontario
Bright, spacious, Stunning 3 Bedroom, 1 Bath, Bungalow ,updated apartment on the main floor of a detached house in a safe, local family area of Huron Heights - Leslie Valley. Excellent location, walking distance to Meadowbrook Public School (600m / 9 min), Huron Heights Secondary School (850m / 11 min), 2 km to Newmarket GO, 3.3 km to HWY 404. s/s appliances, New Bosch Dishwasher and hardwood floors throughout, the apartment is renovated, Ample storage space, carport and shared backyard , Carport parking + 3 parking spaces are included. Shared laundry in the basement. The tenant is responsible for 2/3 of the utilities. **** EXTRAS **** The tenant is responsible for 2/3 of the utilities. The backyard is sharing with the lower level. (id:47351)
Lower - 752 Madeline Heights
Newmarket (Stonehaven-Wyndham), Ontario
Newly Renovated Unit In One Of The Most Prestige Neighbourhood In Newmarket, Walkout To A Beautiful Backyard And Over Look A Stunning Golf Course. The Unit Is Fully Renovated, Light Filled 2 Bedroom With Great Layout, Modern Kitchen And High Ceiling. **** EXTRAS **** Ss Appliances, Washer/Dryer, 1 driveway Parking. Tenant Pay 40% Per Month Utilities With Security Deposit. Tenant Is Responsible To Maintain The Path To The Unit, Landlord Does Not Warrant Retrofit Status. (id:47351)
Upper - 16 Nortonville Drive
Toronto (Tam O'shanter-Sullivan), Ontario
Recently Renovated 3 Bedroom, 1 Washroom, Semi-Detached House Situated In A Prime Scarborough Neighbourhood. Separate Entrance To The Upper Unit. Use Of 1 Parking Spot On The Driveway. Laundry Is Shared. Upper Level Tenant Is Responsible For 2/3 Utility (Water, Gas, Garbage Removal, Electricity). Conveniently Located, Close To Ttc, Supermarket, School, Church. Minutes To Hwy401, 404, Dvp, Fairview Mall. (id:47351)
9 Welbourne Court
Ajax (Northwest Ajax), Ontario
Discover the perfect blend of comfort and convenience in this newly finished 2+1 bedroom walk-up basement suite. Boasting a large open-concept living and kitchen design, this residence is nestled in a highly sought-after community. Enjoy proximity to serene parks, scenic trails, premier golfing at Deer Creek Golf Course, and seamless access to Highways 401 & 407. Families will appreciate the nearby school bus routes and the new, approved public school. Immerse yourself in refined living with every modern convenience. Tenant to pay 40% of utilities. (id:47351)
127-129 - 4750 Yonge Street
Toronto (Lansing-Westgate), Ontario
Attention investors, Large 3 Units side by side on main Level with Street exposure in luxurious Prime North York Emerald with Direct Subway Access From the Building, Close by with Tim Horton, LCBO, Food Basic, Lot's of Business, Current Good Tenant is a Franchise Company. **** EXTRAS **** High Ceilings, Sale of Property Tenant Lease until 2026 with two 5 option, Tenant pays TMI and utilities. (id:47351)
271 Codrington Street Street
Barrie, Ontario
Fully Furnished. Just Move in!!. Fall in love with the innovative design of this exquisite luxury home nestled in Barrie's desirable east end. The kitchen truly serves as the heart of the home, designed to impress with its oversized island adorned in Handstone Quartz, complemented by a warm walnut butcher block. The custom range, porcelain and marble countertops, and self-contained bar/coffee nook create the perfect atmosphere for entertaining. The open-concept layout flows seamlessly into the cozy front room, where a Napoleon fireplace adds warmth and charm. The designer main-floor laundry room is a perfect blend of style and function, offering every convenience. Upstairs, the second floor offers four bedrooms and three beautifully appointed bathrooms. The primary suite is an indulgent retreat, set in its own wing with soaring vaulted ceilings, a fireplace, double vanities, and a stand-alone tub. Each closet is thoughtfully fitted with custom shelving for optimal storage. Situated on a corner lot, this stunning property is fully fenced with a full deck. quaint, low-maintenance is for those who appreciate outdoor space without the upkeep. While the out space is intimate in size, it offers the perfect cozy retreat for relaxing or entertaining. Just a short stroll to the lake and nearby scenic parks, this home is the perfect blend of luxury, comfort, and convenience. (id:47351)
641 Wild Rye Street
Waterloo, Ontario
This luxurious home boasts 4+1 bedrooms and 3+1 bathrooms, including a finished basement with an additional bedroom and bathroom. Throughout the house, you'll find the elegance of engineered white oak hardwood flooring, complemented by custom-built ins and a chef's dream kitchen with GE CAFE appliances, a gas cooktop, and wall oven. The main floor features a cozy electric fireplace, while custom woodwork and mudroom built-ins add a touch of sophistication. The basement also includes a convenient kitchenette/bar for entertaining. Upstairs, you'll find Riobel, Delta, and Moen plumbing fixtures in the bathrooms. Outside, the custom one-of-a-kind backyard is a paradise with landscaping, sun-protecting pergolas, and a custom-built Broil King BBQ. Enjoy a maintenance-free lawn with artificial turf in the backyard and stylish hardscaping both in the front and back yards. With close to $500,000 invested in upgrades. (id:47351)
711 - 68 Shuter Street
Toronto (Church-Yonge Corridor), Ontario
Located in the heart of Toronto, this stylish bachelor condo offers the perfect opportunity for first-time buyers or those seeking an entry-level suite. Designed to maximize every inch of its approximately 400 sq. ft., this unit features an intelligent layout, modern finishes, and is in excellent condition. Floor-to-ceiling windows fill the space with natural light, creating an inviting and bright living environment. A fantastic opportunity to own in a prime urban location! (id:47351)
1211 - 255 Richmond Street E
Toronto (Moss Park), Ontario
This sun-filled studio features a functional open-concept layout with a spacious kitchen and ample cupboard space. Nestled in a vibrant yet peaceful neighborhood, the location offers unbeatable convenience. Steps away from the Eaton Centre, Moss Park, Ryerson University, George Brown College, and St. Lawrence Market. Just 10 minutes to The Esplanade and easy access to major highways. With a perfect 100 Transit Score and an impressive 95 Walk Score, this is city living at its finest! (id:47351)
524 Paine Avenue
Ottawa, Ontario
Experience the perfect combination of style and practicality in this stunning 4+1 bedroom, 3.5 bath end-unit townhome, ideally situated in the highly desirable Kanata Lakes. Built in 2015, this carpet-free home boasts a sleek, modern design with premium finishes, including hardwood floors throughout the main level and staircase. The bright and airy main floor offers an open-concept layout, complete with a striking stone accent wall that adds both warmth and character.The fully finished basement offers versatile space, ideal for a guest suite, home office, or recreational area. Located just minutes from the Canadian Tire Centre and close to parks, shopping, and dining, this home delivers unmatched convenience and a dynamic lifestyle.Dont miss the chance to make this beautiful townhome in one of Kanatas most sought-after neighbourhoods your own! (id:47351)
4527 Kelly Farm Drive
Ottawa, Ontario
EQ HOMES STUNNER with 2 ENSUITES (perfect for guests or in-laws) this NEARLY NEW 'Palmero"" model offers OVER 2500 SQ FT of living space, exquisite finishes throughout (quartz counter tops, hardwood, smooth ceilings, designer window treatments & lighting fixtures) & OVERSIZED windows that flood the home in natural light. Picture perfect curb appeal, large front porch leading into a bright foyer w/walk-in coat closet. Main floor boasts 10 ft. ceilings, hardwood floors, an open-concept floor plan that encourages entertaining. Designer gourmet kitchen w/ large island overlooks the great room w/ FP & access to the fully fenced backyard. Main floor office/ flex space. Spacious mudroom w/ built-in bench leads to double car garage. 4 generous bedrooms (all with walk-in closets), 3.5 spa-like bathrooms & basement is drywalled and has a rough-in for full bathroom (infrastructure done to complete in-law/ rental suite). Nestled in Findlay Creek...STEPS TO schools, parks & MINS TO shopping & LRT station. Call today for a private viewing. No Offers until 4:00 P:M January 19,2025 as per form 244 (id:47351)
1124 Old Goulais Bay Rd
Sault Ste. Marie, Ontario
Looking for peace and tranquility. Look no further. Almost seven acres at the top of the city. Complete with a creek, apple trees, blueberry and raspberry bushes. The property currently has a well-maintained mobile home, garage and shed and well and septic. Please check document section for information from the City regarding pending changes to REX Zoning. Also buyers should be aware of the possibilities of required conservation authority permits regarding future use. This is a rare opportunity to own a lovely spot on a quiet dead-end road still very close to the city. (id:47351)
Main - 55 Hadrian Drive
Toronto (Elms-Old Rexdale), Ontario
Newly Renovated Bright And Spacious Main Floor Unit. Featuring 2 Bedrooms, Modern Updated Full Kitchen And 1 Designated Parking Space. Access To Large Backyard and Deck. Conveniently Located Close To Transit And Amenities. (id:47351)
137 Kingsview Boulevard
Toronto (Kingsview Village-The Westway), Ontario
Welcome to 137 Kingsview Blvd, a beautifully maintained family home offering the perfect blend of space, style, and convenience. The bright main floor features an open-concept living and dining area with large windows, hardwood floors, pot lights, and a chic chandelier, creating a warm and inviting space. The modern kitchen boasts granite countertops, a ceramic backsplash, a breakfast island, tall cabinetry, and premium stainless steel appliances, including a double-door fridge, electric stove, microwave range, and Bosch dishwasher. The main floor includes 4 bedrooms, including a primary bedroom with a large window and closet, and a versatile 4th bedroom/office with sliding door access to the private backyard. The main bathroom is beautifully appointed with a double sink, stand-up glass shower, bathtub, ceramic floors, and pot lights.The fully finished basement, with a separate entrance, is set up as an in-law suite, ideal for extended family (retrofit status not warranted). It features 3 bedrooms, a large recreation/living room with oversized windows, pot lights, vinyl floors in the living room, a modern kitchen with white cabinetry, ceramic floors, and an electric stove, plus a 4-piece bathroom with a double sink and stand-up glass shower. A laundry room with a stacked washer/dryer and extra storage completes the space.The private backyard includes a flat wood deck, sun deck awning, shed, and a child swing. Recent upgrades include a newer side patio and privacy fence (2023) and a front porch with a glass railing (2022). Additional updates include a roof replacement (2020) and 200-amp electrical service. With parking for 4 vehicles, a garage door opener, and close proximity to Highways 401 and 409, public transit, shopping, schools, and parks, this home offers unmatched convenience and modern living. (id:47351)
Upper 2 - 478 Bay Street
Midland, Ontario
Amazing opportunity to start, move, or expand your current business! Fantastic location downtown Midland, with the Midland Harbour right across the street. Spoil yourself and your staff with water views, restaurants, and green space, all just steps away for break time. The space can be divided as needed, take as little or as much as you need. Plenty of parking available. The landlord is open to working with you on any leasehold improvements required and will install elevator if needed. (id:47351)
2 Conchita Street
Georgina (Keswick South), Ontario
Immaculate Detached Family Home Located In Desirable Lake Community Living In South Keswick. 3227 Sqft Per Mpac. Built In 2022. Just Like A Brand New Home. Premium Corner Lot offers Abundance of Sunlight W/Large Windows Thru-Out. One of the Best Layouts. $$$ On Upgrades. Breathtaking Stucco Facade Exudes Timeless Elegance. Minutes Drive To Lake. No Sidewalk. Incredibly Bright & Sun-Filled. 4 Large & Bright Bedrooms Plus Large Open Loft On 2nd Floor Perfect For Home Office/Study/Play Area W/Potential For 5 Bedroom, Grand Foyer W/Double Door Entrance, 9Ft Ceiling On Main, Hardwood On Main, Gorgeous Two Toned Cabinet Upgraded Modern Stylish & Functional Kitchen W/Well Selected Finishes & Design W/Quartz Counter, Newly Installed Backsplash, S/S Appliances, Centre Island Breakfast & Eat In Area, Primary Br Features 5Pc Ensuite & His/Hers Walk-In Closet, Indoor Access To Double Garage, Fully Fenced Yard. Mins To Hwy 404, Schools, Shopping, Coffee Shops, Restaurants, Plazas, Park, Lake, Play Ground, Beaches & Boating, Trails, Golf.(Under 7 Years Tarion New Home Warranty) Must See & You Dont Want To Miss This Beautiful Home On One Of The Highly Sought Safe Family Neighborhood Walking Distance To Plaza and Much More. **** EXTRAS **** Stainless Steel Appliances:Fridge, Stove, Built-In Dishwasher, Hood Fan. Washer & Dryer. All Window Coverings. All Electric Light Fixtures. (id:47351)
266 Catherine Street
Hawkesbury, Ontario
Available immediately! A great, affordable starter home. Centrally located on a huge lot. A spacious main floor living area with practical main level laundry room combined with a bathroom. A dining room with gas fireplace and plenty of space to create a home office nook. Well designed kitchen with ample cabinets, counterspace, peninsula counter and gas stove. Two oversized bedrooms on the second level with a second 2 piece bathroom. Partially fenced backyard with detached workshop and plenty of space for kids to play. Book a private tour. Virtual walkthrough with floor plans and measurements in the multimedia section. (id:47351)
24 Hemlock Way
Grimsby, Ontario
Built in 2008, this 1,150 square foot 3 storey freehold townhome is perfectly located near downtown Grimsby! Open second level includes an eat-in kitchen with ceramic tile flooring, stainless steel appliances, pantry and maple hardwood cabinets with a cherry finish. Living room on the second level has hardwood flooring, lots of natural light and a patio door to elevated 11’ x 9’ deck. 9 foot ceilings on the main level.Two large bedrooms on the third level with carpet flooring, double closets with organizers and lots of natural light. 4 piece bathroom on the third level with ceramic tile flooring, ceramic tile tub surround and a maple vanity. Conveniently located stacking washer and dryer unit on third level. First level has been fully finished and includes a family room with a patio door to a rear 17’ x 14’ deck (could be used as a third bedroom) 3-piece bathroom completed in 2018 on first level with ceramic tile flooring and a walk in shower. Direct entry to the garage from first level. Insulated single car garage with built-in shelving and an automatic garage door opener with remote. Utility room off of garage with additional storage space. Single wide asphalt driveway. Poured concrete foundation. (id:47351)
700 Levac Drive
Ottawa, Ontario
Welcome to 700 Levac Drive, a beautifully upgraded 4-bedroom, 2.5-bathroom home in the family-friendly community of Fallingbrook. From the moment you arrive, you'll appreciate the pride of ownership and curb appeal as every detail of this home has been thoughtfully designed, blending style, function, and comfort. As you step through the new front door, you'll enter a spacious foyer w elegant ceramic tile and custom closet space, setting the tone for the rest of the home - a perfect balance of warmth and sophistication. The main floor features a sun-filled, open-concept living and dining area w engineered hardwood floors, smooth ceilings, and modern pot lights - this space is ideal for both relaxation and entertaining, with plenty of room to host family and friends. The chef-inspired kitchen is a standout, featuring a large breakfast island, stainless steel appliances, ample cabinetry, and stunning Viatera quartz countertops - whether cooking for yourself or hosting guests, this kitchen is as functional as it is beautiful. Upstairs, the expansive primary bedroom boasts a fully renovated ensuite with floor-to-ceiling ceramic tiles, custom shower, luxury vanity, and custom lighting. The upper level also feature three additional bedrooms all with new laminate flooring. One of which has a wood-burning fireplace with updated ceramic surround - making it ideal for a 2nd family room, rec room, home office, gym, or bedroom - the possibilities are endless! The finished basement adds more living space (perfect for a home theater, playroom, or additional storage), while the oversized backyard deck w pergola and lush landscaping (roses, hydrangeas, lavender bushes, etc.) creates a perfect spot for outdoor entertaining. Don't miss the opportunity to own this family haven in an absolutely prime location w top-rated schools, parks, walking trails, and convenient access to shopping, transit, and future LRT stations! Please consult the ""Feature Sheet"" for a full list of upgrades. (id:47351)
Lot 44 - 101 Kingsbridge Drive
Amherstburg, Ontario
Build your dream home on this vacant lot in Kingsbridge, Amherstburg's newest and best neighbourhood! HADI CUSTOM HOMES proudly presents this spacious 2 storey to be built home that you can customize with your own selections. The main floor features an open concept layout with a versatile kitchen, living room, dining room and 3 piece bath. The second level boasts 4 bedrooms including the primary with a 5 piece ensuite and walk-in closet, laundry room for added convenience, and a well appointed 4 piece bath. With a double garage, additional basement space, and high quality finishes this is truly the home you deserve. 7 year New Home Tarion Warranty for your peace of mind. Call L/S or visit our model home located at 322 Benson on Sundays from 1-3 to get more information and to view floor plans and other available models. Pictures are from a previous model and some have been virtually staged to show the potential of rooms and landscaping of the home (id:47351)
323 Benson Court
Amherstburg, Ontario
Make a move to Kingsbridge, Amherstburg's newest and best neighborhood where your newly built home awaits! This spacious 2 storey home has everything you are looking for. The main floor features an open concept living space with a large kitchen with quartz countertops and chef's pantry, a bright living room with fireplace, a bedroom and 4 piece bath. The second level boasts 4 bedrooms two of which have ensuite baths, a 4 piece bath and laundry room for added convenience. (id:47351)
134 Tuscany Trail
Chatham-Kent (Chatham), Ontario
Client RemarksWelcome to 134 Tuscany Trail, an elegant sanctuary nestled in one of Chatham-Kent's newest neighborhoods. With 5 bedrooms and 4 bathrooms, this immaculate residence offers a seamless blend of luxury and comfort. Throughout the spacious interior, including the kitchen and open-concept living areas, every detail is thoughtfully designed for modern family living. Conveniently located near schools, parks, and amenities, 134 Tuscany Trail epitomizes upscale suburban living in Chatham-Kent. Don't miss the opportunity to call this exquisite property home - schedule a showing today. (id:47351)
322 Benson Court
Amherstburg, Ontario
Backing onto Pointe West Golf Club, this brand new, 2 storey massive home is sure to impress. Enter through the double front doors and you'll find a bright living room with 17ft ceilings, gas FP and expansive wainscoting, an inviting dining room, breakfast area with access to a covered patio, a functional kitchen with w/ quartz counter tops, a bedroom and a 3 PC bath. The second story offers two suites: a Master Suite and Mother-In-Law Suite each with a private ensuite bath. The Master Suite also features a spacious W/I closet and an access door leading to an oversized private balcony. 2 additional bedrooms, a 5 PC bath and laundry room complete the second floor of this palatial home.With a 3 car garage, additional basement space, grade entrance and finished driveway, this is truly the home you deserve. 7 year New Home Tarion Warranty for your peace of mind. This home is the builder's model home. Pictures are from a previous model and have been virtually staged. (id:47351)
111 Bonnet Road
Amherstburg, Ontario
HADI CUSTOM HOMES proudly presents 111 Bonnet, a brand new, 2 storey spacious home that is sure to impress. Enter through the double front doors and you will find a bright living room with 17ft ceilings and gas fireplace, a bedroom, an inviting dining room with access to a covered patio, a functional kitchen with w/ quartz counter tops, and a 4 PC bath. The second story offers two suites: a Master Suite and Mother-In-Law Suite each with a private ensuite bath. The Master Suite also features a spacious W/I closet and an access door leading to a massive private balcony. 2 additional bedrooms, a 4 PC bath and laundry room complete the second floor of this gorgeous home. With a 3 car garage, additional basement space, side entrance and finished driveway, this is truly the home you deserve. 7 year New Home Tarion Warranty for your peace of mind. Some pictures have been virtually staged. (id:47351)
85 Kingsbridge Drive
Amherstburg, Ontario
HADI CUSTOM HOMES proudly presents 85 Kingsbridge, a brand new, 2 storey spacious home that is sure to impress. Double front doors and you will find a bright living rm with 17ft ceilings and gas fireplace, a bdrm, an inviting dining rm with access to a covered patio, a functional kitchen with w/ quartz counter tops and chef's pantry, and a 4 PC bath. The second level boasts 4 bdrms, two 4 piece bths and laundry rm for added convenience. The primary bdrm features a luxurious 5 PC bth and 2 walk in closets. With a double car garage, additional basement space w/ grade entrance and finished driveway. Pictures are from a previous model and have been virtually staged. (id:47351)
137 Tuscany Trail
Chatham-Kent (Chatham), Ontario
Welcome to 137 Tuscany Trail, an elegant sanctuary nestled in one of Chatham-Kent's newest neighborhoods. With four bedrooms and three bathrooms, this immaculate residence offers a seamless blend of luxury and comfort. With the spacious interior, including the beautiful kitchen and open-concept living areas, every detail is thoughtfully designed for modern family living. Conveniently located near schools, parks, and amenities, 137 Tuscany Trail epitomizes upscale suburban living in Chatham-Kent. Don't miss the opportunity to call this exquisite property home. Pictures are from previous models and have been virtually staged. (id:47351)
4535 Weltman Way
Beamsville, Ontario
Looking for that special gem? This custom raised bungalow has been lovingly maintained and offers everything you need all in a desirable Beamsville neighbourhood. Nestled between Niagara Escarpment and Lake Ontario, minutes from award winning wineries and restaurants and walking distance to schools, parks, groceries and amenities – this home has location, price and size all wrapped up in one! The main level opens from the foyer to the large and bright living room including a separate dining area. The spacious kitchen features ample counter tops and cabinetry for storage, and sliding glass doors that lead directly out to the deck and outdoor dining area. The generous primary suite boasts a full wall of closet space with room for a small office or sitting area. The fully finished basement, enhanced by large windows for lots of natural light, features an additional large bedroom, a 4-piece bathroom, kitchenette, living and dining space, perfect for guests or in-law suite potential with basement walk-up from the backyard. Additional features include roof 2020, furnace and AC 2020, entire home was professionally painted last year, double driveway and access to the oversized backyard for a utility trailer or small truck. The attached single garage is a handy person’s dream currently set up as an organized workshop. Great for commuters with QEW access less than one minute away. (id:47351)
16 Birot Lane
Ancaster, Ontario
Welcome to this outstanding Ancaster locale, Executive Marz Built freehold townhome, just 4 years old, 2 bedroom, 3 bathroom and 1324 square feet. Spacious eat-in kitchen to inviting open balcony/terrace for entertaining and barbecuing. Hardwood in living room, pantry/laundry on main level. Lower level offers den/office. California shutters throughout, visitor parking outside your doorstep, six appliances included and central air, H20 & HRV rental. Close to all amenities, schools, shopping, public transit, parks, quick access to Hwy 403. Listing agent is the owner. Please see and attach all schedules, including Schedule B and 801. 48 hours irrevocable. First and last month, credit check, proof of income, letter of employment, rental application, and references required. Non-smoker, pets restricted. (id:47351)
Bsmt - 9762 Keele Street
Vaughan (Maple), Ontario
Welcome To This Bright Professionally Renovated Bungalow Basement Apartment Located In The Heart Of Vaughan. Featuring One Bed And One Bath Bachelor Unit With Separate Side Entrance. Large Family Sized Kitchen With Stainless Steel Appliances, Large Double Sink And Plenty Of Cabinet Storage. This Open Concept Layout Provides Ample Living Space Which Includes A Generous Sized Family Room With Fireplace. Access To A Massive Fully Fenced In Backyard With Outdoor Patio, BBQ/Pizza Oven, Orchard And Garden. Prime Location: Schools, Rec. Center, Transit, Go Train, Shops, Vaughan Mills. Close To Hwy 400 **** EXTRAS **** Ensuite Laundry. 4 Parking Available - 1 Garage 3 Driveway. Pet Friendly (id:47351)
#2 - 2363 Taunton Road
Clarington, Ontario
This well-established convenience store is located in a high-traffic plaza, offering an excellentopportunity for steady income and simple operation. The property boasts a long-term lease with 1.5 yearsremaining and a 5-year renewal option, paired with an affordable rent of $2,868 per month, includingTMI. With average weekly sales of $8,000 and additional high-margin income from lotto and other sourcesbringing in almost $5,000 per month, The addition of liquor sales further boosts revenue potential, making this a highly attractive investment..Enjoy full ownership with no franchise fees, and benefit from a turnkey opportunity, as the vendor iswilling to provide training for a smooth transition. This is a perfect investment for both seasonedoperators and newcomers to the industry. **** EXTRAS **** 2 coolers, ice cream freezer, ATM, Register, Printer, Camera System, All Shelves & Racks. (Owned), 2Pepsi Cooler, 3 Coke Coolers, Nestle Ice Cream Freezers, Debit Machine (Not Owned) (id:47351)



